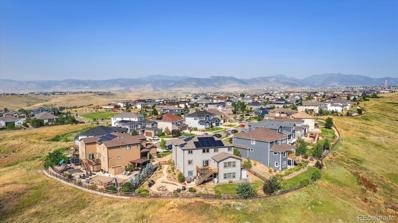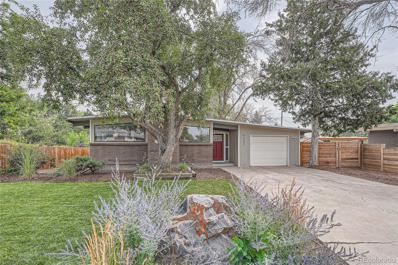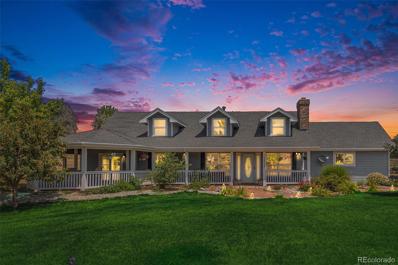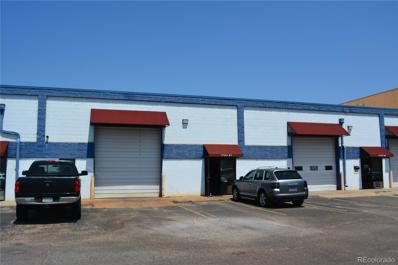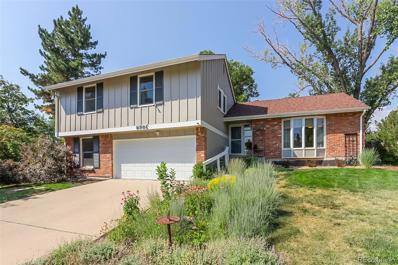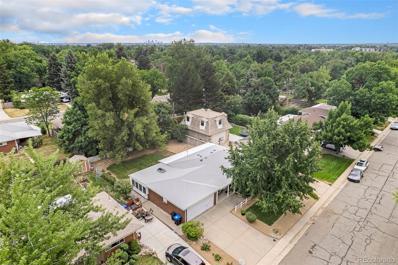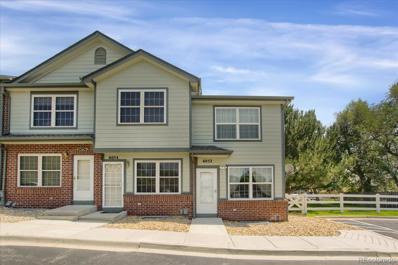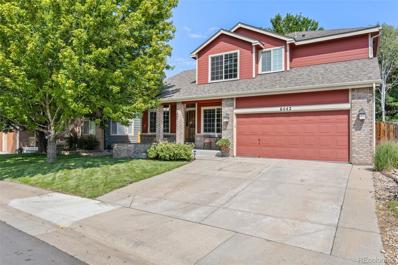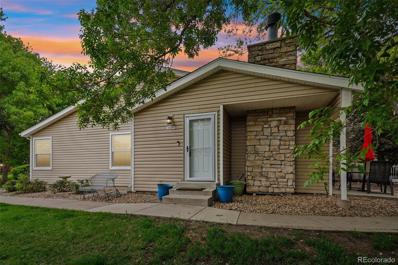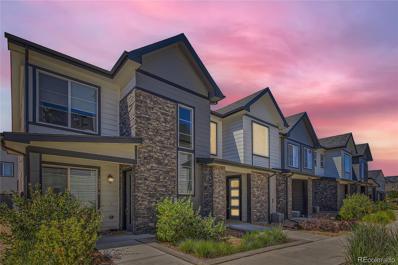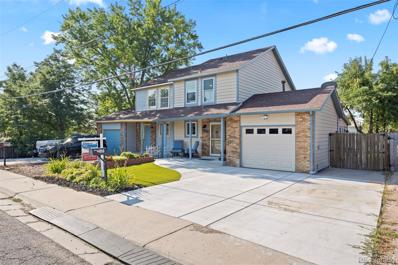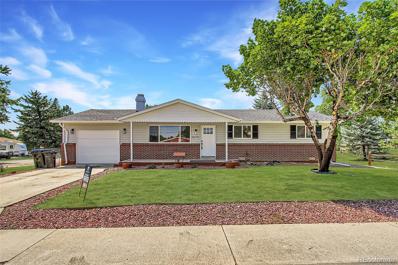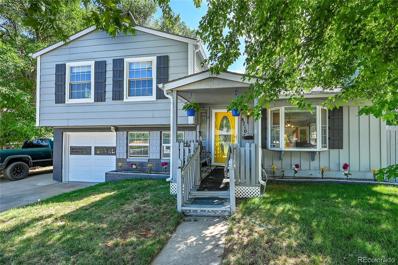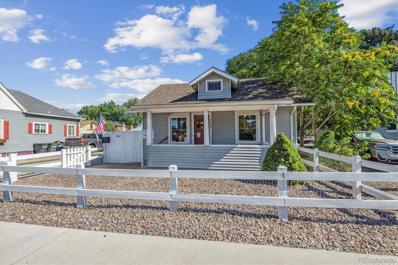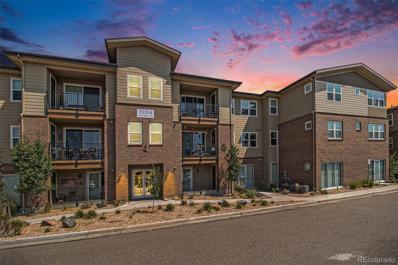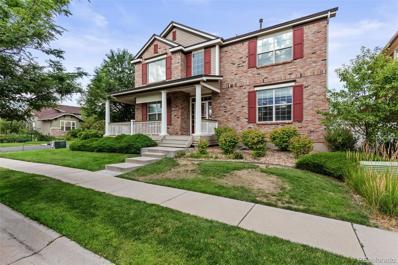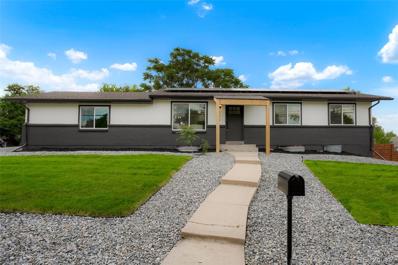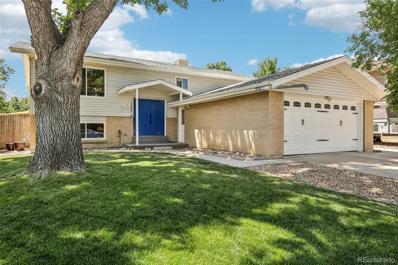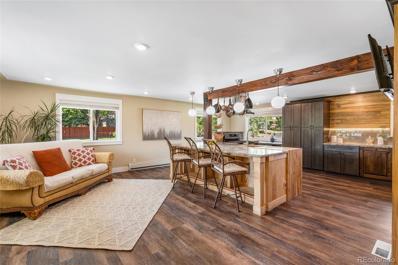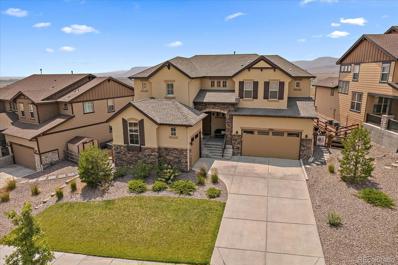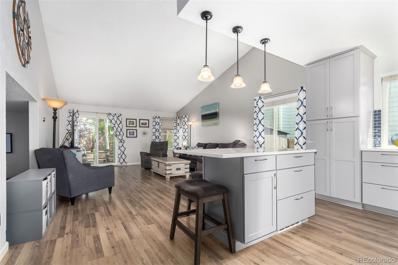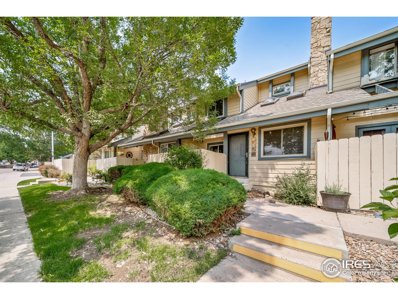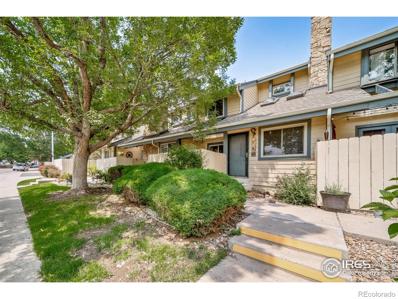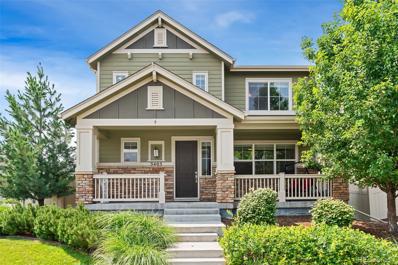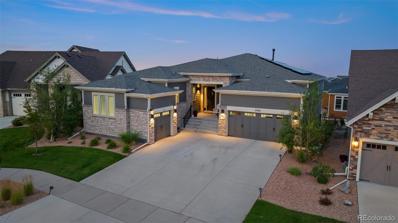Arvada CO Homes for Rent
$1,197,900
8551 Orchard Way Arvada, CO 80007
- Type:
- Single Family
- Sq.Ft.:
- 5,562
- Status:
- Active
- Beds:
- 6
- Lot size:
- 0.24 Acres
- Year built:
- 2017
- Baths:
- 6.00
- MLS#:
- 8032930
- Subdivision:
- Leyden Rock
ADDITIONAL INFORMATION
PRICED UNDER APPRAISAL DATED 07-31-2024. TURNKEY HOME IN WEST ARVADA WITH FINISHED WALKOUT BASEMENT THAT BACKS TO OPEN SPACE WITH VIEWS OF DOWNTOWN DENVER FROM THE SECULED BACKYARD. Welcome to 8551 Orchard Way, Arvada, CO 80007 - a stunning 6-bedroom, 6-bathroom home, 5653 square feet of living space. Perfect for families or those who love to entertain. Open floor plan is perfect for hosting gatherings & allows for plenty of natural light to flow throughout the home. Vaulted ceilings, hardwood flooring & large windows. Gourmet kitchen is a chef's dream, granite counters, stainless steel appliances, butler's pantry, walk-in pantry, kitchen island & plenty of cabinet space for storage. Walkout basement is perfect space for the whole family to enjoy with bar, media room, game room, gym, great room, bathroom & an additional bedroom / craft room / storage. Enjoy the outdoors with secluded backyard that backs to open space, has an amazing stamped concrete patio, firepit & professionally landscaped yard. With the home backing to open space you are provided with beautiful views of Downtown Denver & The Flat Irons. Home is situated at the end of a quiet cul-de-sac and is in a highly rated school district. This home offers the perfect balance of tranquility and convenience. The location cannot be beat as it is within a 7-to-12-minute drive from Standley Lake, Ralston Valley High School, Westwood’s Golf Course, Apex Rec Center and numerous grocery stores and restaurants. Home also has solar making electric bills almost $0 a month. Buyer will assume solar loan at closing, payment is $250 a month (much cheaper than monthly Xcel bill would be for a home this size making the solar system well worth it / big positive to this home.) *Full Appraisal is in MLS for Real Estate Agents to access, please ask your Agent to email you a copy of the appraisal. Hardwood floors will be refinished before closing. * Interior paint colors can be painted neutral color if put in initial contract.
$749,000
6342 Kendall Street Arvada, CO 80003
- Type:
- Single Family
- Sq.Ft.:
- 1,248
- Status:
- Active
- Beds:
- 4
- Lot size:
- 0.2 Acres
- Year built:
- 1962
- Baths:
- 3.00
- MLS#:
- 6057807
- Subdivision:
- Lamar Heights
ADDITIONAL INFORMATION
Extremely Rare Arvada Mid-Century Modern! This highly coveted architectural style of home is defined by clean lines, muted curves, large windows making indoor and outdoor living spaces complement each other, interiors based on functionality, and open floor plans. 6342 Kendall St epitomizes these characteristics and provides the owner a calming sense of stewardship that needs to be experienced in person to be fully understood. The interior appointments won't disappoint either. The kitchen offers timeless stainless steel appliances, sleek quartz countertops, a gas range and hood, contemporary white cabinets, a breakfast bar, and plenty of counter space. The primary suite offers real sanctuary, dual vanities, and a walk-in closet with custom shelving system. The basement is full and finished and offers a cozier living room option with a wood burning fireplace and new luxury vinyl plank flooring. The dedicated home gym is large enough to actually workout and doesn't require the annexation of either of the other two downstairs bedrooms, both of which are good sized and fully conforming with egress windows. The backyard is large and private. The deck is expansive. It's fully fenced, and offers cozy, multi-tiered seating/gathering areas surrounding a useable fire pit. The space is nicely bookended by functional gardening areas for those so inspired. The home's location, while on a quiet, hidden street, is still close to Olde Town, shops, restaurants, and light rail access. Come see for yourself why this home is a step up from the rest!!! Open House on Sunday, September 1st from 11-2. See you there!
$1,530,000
16029 W 75th Place Arvada, CO 80007
- Type:
- Single Family
- Sq.Ft.:
- 3,052
- Status:
- Active
- Beds:
- 4
- Lot size:
- 2.04 Acres
- Year built:
- 1971
- Baths:
- 3.00
- MLS#:
- 5143772
- Subdivision:
- Metes & Bounds
ADDITIONAL INFORMATION
Horse property, 2.04 acres in West Arvada. Great location, close to schools, golf course and retail shopping. Ranch style home with finished basement. Main floor has 3 bedrooms, 2 full baths; including master bedroom and 5-piece bath, 2 walk in closets; bedroom also allows direct entry to covered wrap around porch; French doors from 2nd bedroom/office also allows direct entry to covered wrap around porch; updated kitchen with eat in area; vaulted ceilings; hardwood floors; carpet in the bedrooms; living room has wood burning fireplace and an area for a dining table. The finished basement has one conforming bedroom; a large, finished room, great for storage; large family room with wood burning fireplace; updated full bath; laundry room. New furnace; new central AC; one year old water heater. Exterior home includes front and rear sprinkler system, drip line for plants; front covered deck with beautiful mountain views; loafing shed; fenced pasture; asphalt circular driveway; covered patio in back yard; storage shed with shelving; chicken coop; city sewer and water; next to open space and lots of trails to ride horses!
- Type:
- Industrial
- Sq.Ft.:
- 5,115
- Status:
- Active
- Beds:
- n/a
- Year built:
- 1978
- Baths:
- MLS#:
- 6517581
ADDITIONAL INFORMATION
Industrial condo warehouse with multiple uses in Unincorporated Jefferson County! This diverse individual unit has over 5,100 square feet and features a combination of warehouse, storage, and office space. The warehouse spans roughly 37 feet across and 135 feet deep. It is accessible through a 12'10" high overhead door or through the front reception and office area. There is ample guest parking in front, and additional parking nearby. The 15' ceiling throughout offers the potential to add a mezzanine for additional storage or parking. The interior has non-load bearing walls which can be removed or constructed to fit your needs. There are two private bathrooms, two gas heaters, two evaporative coolers, and 3-phase electrical. The roof was replaced in 2021 and has an extended warranty. This is a rare opportunity to own a versatile property, especially in this area!
$709,000
9986 W 85th Avenue Arvada, CO 80005
- Type:
- Single Family
- Sq.Ft.:
- 2,626
- Status:
- Active
- Beds:
- 4
- Lot size:
- 0.34 Acres
- Year built:
- 1977
- Baths:
- 4.00
- MLS#:
- 6842599
- Subdivision:
- The Pond
ADDITIONAL INFORMATION
See this gracious home with room for everyone to work, play and gather. From the comfy primary suite with double, mirrored closets and updated 3/4 bath to the formal living areas on the main level that overlook the xeriscaped front yard and expansive, mature back yard, you will appreciate the space. There's room here for multiple generations or a house hack. The kitchen was recently updated and has granite counters, a wall of cabinets, SS appliances and breakfast bar. There is access to the back deck and brick patio from the kitchen eating space and the lower level vaulted family room. This lower level also features a bedroom (possible office or separate suite), updated 3/4 bath and a laundry. The upper level features 3 bedrooms and two updated baths. The basement has storage, a huge finished bonus room and 1/2 bath. Like to sit around a campfire? Check out the yard's fire pit for warm weather marshmallow roasts and the wood burning fireplace for cozy winter evenings. This huge, 0.34 acre yard has a xeriscape front garden, sunny back areas for a possible huge garden and shady back areas for playing soccer or badminton. Appreciate privacy from neighbors with no neighbors behind. In this coveted neighborhood appreciate the trails, paddle board and fish in your neighborhood's private pond, and enjoy the pool, tennis courts, clubhouse and two playgrounds. Close to the Library, Standley Lake, bus stop and shopping. Move-in ready! With Castle & Cooke Mortgage Buyer can have a one year rate buy down for the mortgage and a complimentary refi within a year-great savings for the Buyer. Website: https://bit.ly/3YvOFwo
$598,000
6160 Hoyt Street Arvada, CO 80004
- Type:
- Single Family
- Sq.Ft.:
- 2,441
- Status:
- Active
- Beds:
- 4
- Lot size:
- 0.16 Acres
- Year built:
- 1960
- Baths:
- 3.00
- MLS#:
- 8173309
- Subdivision:
- Old Town Arvada
ADDITIONAL INFORMATION
Welcome to your dream home in the heart of Arvada! This brick ranch boasts an impressive 2,441 square feet of living space, featuring 4 spacious bedrooms and 3 well-appointed bathrooms. The home is nestled in a lush, private yard, perfect for enjoying Colorado's beautiful weather, and includes a large, attached two-car garage for your convenience. As you step inside you'll be greeted by a thoughtfully designed floor plan that effortlessly blends comfort and style. The main level showcases a cozy living room, an elegant formal dining area, and a generous kitchen—ideal for entertaining friends and family. The primary bedroom offers the luxury of an en-suite half bathroom, while a sizable secondary bedroom and a full bathroom off the hallway provide ample space for guests or family members. One of the standout features of this property is the expansive 4-season sunroom, where you can relax and soak in natural light throughout the year—imagine sipping your morning coffee or enjoying a quiet evening here! Venture down to the basement, and you'll discover two additional large bedrooms, a convenient ¾ bathroom, and a versatile laundry/utility room. The spacious family/recreation room provides the perfect setting for movie nights or game days. This beautiful home has been meticulously maintained by its original owner, with upgrades like a new roof (2017), furnace (2014), and water heater (2020)—ensuring peace of mind for years to come. Located within walking distance to the charming shops of Old Town Arvada, Ralston Creek Trail, Ralston Cove Park, Fitzmorris Elementary School, and Fitzmorris Park, you’ll enjoy both convenience and a vibrant community atmosphere. Don’t miss this incredible opportunity to make this exceptional property your forever home! Hardwood floors under carpet! Enjoy the aerial video https://listings.nextdoorphotos.com/vd/151826761 Virtual walk thru https://my.matterport.com/show/?m=VgPU3w8HmWA&brand=0
$420,000
6052 Jay Street Arvada, CO 80003
- Type:
- Condo
- Sq.Ft.:
- 1,120
- Status:
- Active
- Beds:
- 2
- Year built:
- 2001
- Baths:
- 3.00
- MLS#:
- 7769279
- Subdivision:
- Homestead
ADDITIONAL INFORMATION
Your own slice of heaven- On a cul de sac Nestled in a tranquil neighborhood, this charming townhome in Arvada offers a serene retreat surrounded by lush greenbelts. Perfectly positioned for nature lovers and those seeking peace and quiet, this home provides a harmonious blend of suburban comfort and natural beauty. One of the superior features of this home is the access to beautifully maintained greenbelts right outside your door. This end unit faces, sides and backs to greenbelts. These serene spaces provide a perfect setting for enjoying the outdoors. Despite its idyllic setting, this townhome remains conveniently located, offering easy access to local amenities, shopping centers, the desirable and top-rated schools. a variety of cultural and recreational activities, including the Arvada Center for the Arts and Humanities, which hosts performances, art exhibitions, and educational programs. With its proximity to major highways, commuting to Denver or Boulder is a breeze. A short distance to Olde Town Arvada, listed on the National Register of Historic Places, it's home to residential living, robust shopping and exciting dining experiences. An additional highlight is the low HOA dues, which make this townhome an even more attractive option. The HOA covers exterior maintenance, water, trash, landscaping, and snow removal, allowing you to enjoy a low-maintenance lifestyle without breaking the bank.
$839,900
6442 Quartz Circle Arvada, CO 80007
- Type:
- Single Family
- Sq.Ft.:
- 3,214
- Status:
- Active
- Beds:
- 5
- Lot size:
- 0.14 Acres
- Year built:
- 1996
- Baths:
- 4.00
- MLS#:
- 8820150
- Subdivision:
- West Woods Links
ADDITIONAL INFORMATION
Moving into this West Woods Golf Community updated two-story will feel like a summer breeze. This home truly defines "Move In Ready" and its location on a quiet cul-de-sac in West Woods is icing on the cake. Brand new flooring across the entire main level will endure for years to come and you'll enjoy the low maintenance care. The family-friendly kitchen includes lots of light, an eat-in area, is adjacent to the dining room, and opens nicely to the family room and back patio for an ideal floorplan. The stunning new quartz countertops in the kitchen provides lots of counterspace and there's tons of cabinet & storage room. New, thick, luxurious carpet was recently installed up the stairs & in the 2nd level primary bedroom and additional 2 bedrooms. New flooring in the bathrooms too. But wait, there's more! The fully finished 1,000+ sqft basement has a lot to brag about: a large family room with fireplace, 2 additional bedrooms (one is currently set up as a home gym), a full bath, and a bonus room complete w/ wet-bar and refrigerator. Outdoor enthusiasts, step onto the large back deck and enjoy the afternoon shade, private fenced yard, and melodic sounds of your water feature. Located only blocks from West Woods Golf Course, schools (including Ralston Valley High School), shopping, restaurants, and main avenues, this is West Arvada's premier neighborhood. Is this a dream or is this your dream home? Come see for yourself.
- Type:
- Condo
- Sq.Ft.:
- 1,026
- Status:
- Active
- Beds:
- 2
- Year built:
- 1981
- Baths:
- 1.00
- MLS#:
- 3658139
- Subdivision:
- Timber Cove
ADDITIONAL INFORMATION
Welcome to this amazing townhome nestled in the charming community of Timber Cove! With 2 bedrooms, 1bathroom and a beautifully updated kitchen this property offers a spacious and functional layout perfect for modern living. This home has a spacious 1,026 sq ft layout that is open and lives like a much larger home. Step inside and be greeted with a warm and inviting welcome. The living room is a cozy retreat, with newer LPV flooring throughout and features a beautifully tiled fireplace that adds character and charm. You'll love spending time here, whether you're curled up with a good book by a crackling fire or entertaining. It's the perfect space to relax and unwind after a long day. A sliding glass door leads out to the patio, offering a seamless transition between indoor and outdoor living. The kitchen is a chef's delight, with a Solid surface center island with a sink, and newer gray cabinetry. Stainless steel appliances add a touch of modern elegance to this culinary haven. The adjacent dining area is perfect for enjoying meals, with plenty of natural light streaming in through the windows. The primary bedroom is a serene retreat, with plenty of space and a large walk-in closet that exudes elegance. A good-sized secondary bedroom and meticulously clean bathroom round out the living space. Don't forget to step outside and enjoy the patio, where you can soak up the sun and take in some fresh air. Notice the abundance of trees in the adjacent greenbelt which provides ample shade which helps keep the home cooler on those hot summer days. This property truly has it all, from the convenient 1-car garage for parking & extra storage to the central air conditioning and stackable washer and dryer. Don’t miss out on this opportunity for a great home in a quiet serene Arvada neighborhood.
- Type:
- Townhouse
- Sq.Ft.:
- 1,311
- Status:
- Active
- Beds:
- 2
- Year built:
- 2021
- Baths:
- 3.00
- MLS#:
- 4959954
- Subdivision:
- Candelas
ADDITIONAL INFORMATION
Nestled in the vibrant Candelas community in Arvada, this beautifully designed 2-bedroom, 2.5-bathroom townhome offers the perfect blend of contemporary style and comfort. Whether you're a family, a professional, or someone seeking a low-maintenance lifestyle, this home is an ideal choice. Step into 1,311 square feet of open living space, perfect for both entertaining and everyday living. The kitchen is well equipped with stainless steel appliances, granite countertops, and ample cabinet space. Luxury vinyl floors, high ceilings, and large windows create a bright and inviting atmosphere throughout the home. The master bedroom features a walk-in closet and an en-suite bathroom with dual sinks and a walk-in shower, providing a luxurious retreat. Located near parks, schools, shopping centers, and dining options, everything you need is just minutes away. Additionally, enjoy access to a community pool, fitness center, and clubhouse, enhancing your lifestyle with added convenience and leisure. This townhome offers the perfect balance of style, comfort, and convenience. Don’t miss the opportunity to make 19649 W 92nd Ave Unit B your new home. Contact us today to schedule a viewing!
$435,000
4806 W 60th Avenue Arvada, CO 80003
- Type:
- Single Family
- Sq.Ft.:
- 992
- Status:
- Active
- Beds:
- 2
- Lot size:
- 0.11 Acres
- Year built:
- 1985
- Baths:
- 2.00
- MLS#:
- 9541399
- Subdivision:
- Westminster
ADDITIONAL INFORMATION
Welcome to your dream home! This beautifully maintained 2-story paired home features 2 spacious bedrooms and an updated full hall bath upstairs, along with a convenient half bath on the main floor. Enjoy the ease of a new washer and dryer located on the main level, making laundry a breeze. The heart of the home is the inviting kitchen, complete with a cozy eating space, and a large dining room perfect for entertaining. Recent upgrades include a brand-new refrigerator and dishwasher, ensuring your kitchen is both stylish and functional. Step outside to discover a stunning front yard featuring new Astroturf, complemented by a new concrete driveway and front patio. The fenced backyard is an oasis, complete with a lighted pathway, sprinkler system, and a flourishing garden, perfect for outdoor gatherings. Two outbuildings provide additional storage or workshop space. Located just minutes from the light rail and with easy access to highways, this home offers both convenience and tranquility, with no neighbors behind you for added privacy. Plus, the attached 1-car garage adds to the practicality of this lovely property. Don’t miss out on this gem—schedule your showing today and experience the perfect blend of comfort, style, and location!
$585,000
6675 Johnson Arvada, CO 80004
- Type:
- Single Family
- Sq.Ft.:
- 1,244
- Status:
- Active
- Beds:
- 3
- Lot size:
- 0.18 Acres
- Year built:
- 1970
- Baths:
- 2.00
- MLS#:
- 5900464
- Subdivision:
- Johnson Court Sub
ADDITIONAL INFORMATION
Welcome to 6675 Johnson Street, a beautifully renovated single-family home located in the desirable area of Arvada, Colorado. This charming residence is ideally situated just 5 minutes from the vibrant Olde Town Arvada and only a short 30-minute drive from the stunning Rocky Mountains, offering the perfect blend of urban convenience and natural escape. The home features three spacious bedrooms and two full bathrooms, including a luxurious primary suite with a custom walk-in shower. Recent renovations have transformed the property with a brand-new kitchen, complete with stainless steel appliances and contemporary finishes. Throughout the home, you’ll find fresh new flooring, a stylish new mantel over the fireplace, and custom tile work in each bathroom. The exterior has also been refreshed with updated landscaping, and the home boasts a brand-new roof and air conditioning unit for added comfort and peace of mind. This property offers a modern living experience with timeless charm, making it an ideal place to call home. Whether you’re entertaining guests, enjoying quiet moments by the fireplace, or relaxing in your newly updated space, 6675 Johnson Street is ready to welcome you. Contact us today to schedule a viewing and experience this exceptional home for yourself.
- Type:
- Single Family
- Sq.Ft.:
- 1,930
- Status:
- Active
- Beds:
- 4
- Lot size:
- 0.18 Acres
- Year built:
- 1960
- Baths:
- 2.00
- MLS#:
- 6819853
- Subdivision:
- Olde Town Arvada
ADDITIONAL INFORMATION
This beautiful single-family home offers a spacious living area of 1876 sqft. Located at 8710 Alta Vista Drive, Arvada, CO 80004, this property is perfect for those seeking a comfortable and convenient lifestyle. The dining area is a charming space featuring light carpet, ornamental molding, and a ceiling fan. It provides the perfect setting for enjoying meals with family and friends. The living room is carpeted and boasts crown molding, plenty of natural light, and a ceiling fan. It is a cozy space to relax and unwind. The kitchen is equipped with white cabinetry, a tasteful backsplash, white appliances, and dark stone countertops. It also features a sink and hardwood floors. This kitchen is a chef's dream, offering functionality and style. The property also includes a primary bedroom with carpeted flooring, a closet, and a ceiling fan. There are additional bedrooms with light-colored carpet, closets, and ceiling fans, providing comfortable spaces for rest and relaxation. With a split-level design, a garage, and a front lawn, this home offers both convenience and curb appeal. The community surrounding the property is welcoming and offers a peaceful atmosphere for residents. As a bonus, there's a workshop/shed in the backyard big enough to work on a car and a couple of other projects. An air purification system was installed on the furnace during Covid.
$800,000
7607 Ralston Road Arvada, CO 80002
- Type:
- Single Family
- Sq.Ft.:
- 1,478
- Status:
- Active
- Beds:
- 2
- Lot size:
- 0.15 Acres
- Year built:
- 1929
- Baths:
- 1.00
- MLS#:
- 1859834
- Subdivision:
- Olde Town
ADDITIONAL INFORMATION
Welcome to 7607 Ralston Road in the heart of Olde Town Arvada! This well-kept, ranch style classic bungalow has been converted to an outstanding commercial office building just steps away from the Historic Walkable Olde Town Square. Nestled near Olde Town's vibrant amenities and dining options, this property offers quick access to everything you need. This building features high-speed internet, hardwood floorings throughout, ADA compliance with no stairs, and built-in features, making it an ideal business environment and ample parking. This property was built and used as a residential property until the expansion of Olde Town Arvada's business district when the retail zoning was added. Property was originally used as a Hair Studio with access to additional plumbing opportunities. The current owner is operating a private CPA practice out of the building. A variety of opportunities exist with fabulous exposure from the highly trafficked Ralston Road at the walkable intersection of Olde Wadsworth Parkway. Steps to all Olde Town Arvada has to offer including light rail and other terrific transportation access. This historic building is currently set up with 4 private work stations, a family room, conference room, small kitchenette and 3/4 shower bathroom on the main level. Our 5-6 off-street parking spaces offer a VERY special and rare amount of parking in this area for clients and employees. Property has been owner occupied and attentively maintained. Interior and Exterior are in great condition and all mechanicals and major systems are in good order.
- Type:
- Condo
- Sq.Ft.:
- 1,301
- Status:
- Active
- Beds:
- 2
- Year built:
- 2018
- Baths:
- 1.00
- MLS#:
- 9372382
- Subdivision:
- Westown Condos
ADDITIONAL INFORMATION
**MOTIVATED SELLER** Whether you're looking to utilize space for your blooming business or simply call the entire place home, this live-work approved unit has just what you're looking for. One of the many perks to this ground level live-work space is having your own dedicated front door access. No need to navigate the shared halls of the building - simply walk right into your new home! This entrance accesses a bonus area that offers many possibilities such as a library, workout space, office, and more! Built in 2018, this modern condo is flooded with natural light, features 10' tall ceilings, and an open concept that seamlessly flows from living space, kitchen, and dining. Boasting 1,300 square feet, this unit has large bedrooms and an oversized bathroom as well as plenty of room for entertaining guests, space for your hobbies, or that dedicated office you've been dreaming of. From the onsite pool and playground to the nearby shopping, dining, and trails, this community offers a perfect blend of urban convenience and suburban charm. Don't miss this incredible opportunity to own one of the few permitted live-work units in the Westown Condominiums complex!
- Type:
- Single Family
- Sq.Ft.:
- 3,295
- Status:
- Active
- Beds:
- 3
- Lot size:
- 0.14 Acres
- Year built:
- 2005
- Baths:
- 3.00
- MLS#:
- 2650856
- Subdivision:
- Five Parks
ADDITIONAL INFORMATION
WELCOME HOME TO THIS BEAUTIFUL 2 STORY HOME IN SOUGHT AFTER VILLAGE OF FIVE PARKS, CORNER LOT, WALK IN THE FRONT DOOR TO A FORMAL LIVING ROOM AND DINING ROOM, TO YOUR RIGHT IS A 1/2 BATH AND SPACIOUS OFFICE, BACKSIDE OF THE HOUSE IS AN OPEN KITCHEN AND LIVING ROOM, THE KITCHEN HAS SLAB GRANITE COUNTERTOPS WITH PLENTY OF CABINET SPACE AND STAINLESS STEEL APPLIANCES, THE LAUNDRY IS OFF THE BACK TO THE DOOR TO THE 3 CAR GARAGE, THE BASEMENT IS PARTIALLY FINISHED WITH A ROUGH IN FOR ANOTHER BATHROOM, UPSTAIRS CONSISTS OF 3 BEDROOMS INCLUDING THE LARGE PRIMARY SUITE WITH FIVE PIECE BATH, THE OTHER 2 BEDROOMS HAVE A JACK AND JILL BATH. PRIVATE YARD AND QUIET PATIO NOOK, COME AND SEE THIS HOME TODAY!
$688,000
6579 W 68th Avenue Arvada, CO 80003
- Type:
- Single Family
- Sq.Ft.:
- 1,900
- Status:
- Active
- Beds:
- 5
- Lot size:
- 0.21 Acres
- Year built:
- 1973
- Baths:
- 3.00
- MLS#:
- 2689589
- Subdivision:
- Heritage Valley
ADDITIONAL INFORMATION
PRICE REDUCED!! Now that interest rates are dropping, buyers can afford more house! So bring your buyers again to see this fabulous 5-bedroom, 3-bathroom home! Fully remodeled with an open floor plan, this home is a contemporary gem ready for a new owner. The beautiful kitchen shines with modern fixtures and stylish finishes in addition to the quartz counters and stainless steel appliances. On this level, you'll also find three spacious bedrooms (maybe an office?) and a brand new, full bathroom. A standout feature of this home is the walk-out lower level, designed as a homeowner's retreat. A spacious primary suite is complete with dual closets and ensuite featuring walk-in shower and 2 separate sinks. The wet bar adds versatility to the family room on this level...make your morning coffee and walk out to enjoy it on the lower patio, or have cocktails with a movie or game night. A second bedroom, which would make a great office or kid's space, and another full bath complete the level. This serene space offers a perfect blend of luxury and comfort, making it an ideal sanctuary within your own home. New double pane windows throughout, high efficiency water heater and furnace, and solar panels keep utility costs down. Situated on a large corner lot at the top of a cul-de-sac, it’s within walking distance to two beautiful city parks, and close to all the vibrant activities in Old Town Arvada. Schedule your showing today!
$749,000
12869 W 68th Avenue Arvada, CO 80004
- Type:
- Single Family
- Sq.Ft.:
- 2,464
- Status:
- Active
- Beds:
- 5
- Lot size:
- 0.16 Acres
- Year built:
- 1974
- Baths:
- 3.00
- MLS#:
- 3640408
- Subdivision:
- Ralston Estates
ADDITIONAL INFORMATION
Beautifully updated bi-level home nestled in Ralston Estates! From its picturesque curb appeal with mature landscaping to its tranquil cul-de-sac location, this 5-bedroom residence offers an abundance of space and meticulous maintenance throughout. The inviting upper level is designed for both relaxation and entertaining. The seamless open concept floor plan is adorned with gleaming hardwood floors, highlighted by a newly renovated kitchen boasting quartz countertops, a central island with a sleek cooktop, and a suite of stainless steel appliances including a convection oven. The subway tile backsplash adds elegance, complemented by an adjacent dining space and a sunlit living room that radiates warmth with ample natural light. The upper level accommodates three generously sized bedrooms, including a spacious primary suite with an ensuite bathroom featuring a newly tiled step-in shower. Another updated bathroom on this level continues the theme of modern sophistication with quartz countertops, cohesive hardware, and stylish flooring. Descend to the expansive lower level and discover a sprawling family room, complete with plush carpeting and a cozy fireplace surrounded by built-in shelving. Two additional bedrooms and a full bathroom on this level provide flexibility for guests or family members. Outdoor living is seamlessly integrated with a large covered deck and a shaded patio, ideal for al fresco dining or unwinding amidst the peacefulness of the fully fenced backyard. Enjoy evenings around the firepit area, enveloped by a lush lawn and verdant greenery, creating a private oasis for relaxation and recreation. Additional amenities include radon mitigation, a complete HVAC service, and a thoroughly cleaned ventilation system. Completing this turn-key home is a two-car attached garage and a driveway that extends to accommodate a long RV, offering ample parking space. Conveniently located near I-70, public transportation options, parks, and shopping centers!
$1,195,000
7339 Carr Street Arvada, CO 80005
- Type:
- Single Family
- Sq.Ft.:
- 2,876
- Status:
- Active
- Beds:
- 5
- Lot size:
- 1.31 Acres
- Year built:
- 1959
- Baths:
- 3.00
- MLS#:
- 9045080
- Subdivision:
- Arvada
ADDITIONAL INFORMATION
This unique property offers a rare blend of expansive possibilities and prime location, featuring 1.31 acres of flexible, low-density RN-7.5 zoning. Whether you're looking to add an accessory dwelling unit (ADU) or explore subdivision opportunities, this property allows for creative expansion. Directly across from the picturesque Indian Tree Golf Course, you'll enjoy tranquil lake views of the 13th hole, making this a truly special setting. The home itself is a beautifully updated mid-century modern gem, designed with style and functionality in mind. With 5 spacious bedrooms and 3 baths, it offers ample living space for a growing family or for hosting guests. The chef’s kitchen is fully equipped for culinary enthusiasts, and the oversized 3-car garage provides plenty of room for vehicles, storage, or even a workshop. This property presents unlimited potential for further development, whether you envision a multi-generational living space with a separate basement entrance or rental income from an ADU, or simply enjoying the generous acreage for outdoor activities and privacy. There is plenty of room to set up your own greenhouse on the flat lot and gathering the fresh eggs from the chicken coop that is already built. The combination of flexible zoning, a prime golf course view location, and a fully updated home makes this a one-of-a-kind opportunity.
$1,125,000
19494 W 85th Bluff Arvada, CO 80007
- Type:
- Single Family
- Sq.Ft.:
- 5,000
- Status:
- Active
- Beds:
- 5
- Lot size:
- 0.19 Acres
- Year built:
- 2018
- Baths:
- 4.00
- MLS#:
- 9834676
- Subdivision:
- Leyden Rock
ADDITIONAL INFORMATION
OPEN SAT 9/7/ 11 - 1:00 You'll Enjoy Over $150K in Upgrades in this 2016 Build Property! Welcoming Floorplan with Vaulted Ceilings and No Neighbors Behind, Backing to Greenbelt with Table Mountain Views. Exquisite Attention to Detail Around Every Corner in this Lovingly Cared for and Highly Upgraded Leyden Rock Home. Plantation Shutters + Eyecatching Upgraded Light Fixtures + Custom Wainscotting in the Formal Dining Room and Primary Suite are Just a Few Highlights. Gourmet Kitchen with Creamy White Cabinetry, Oversized Island w/ Breakfast Bar, Slab Granite Countertops, Large Walk in Pantry + Butlers Pantry. Great Room Living Area Enjoys Picturesque Views Out to the Spacious Deck & Outdoor Living Space. Main Floor Office Adds Custom Built Ins + You'll Find a Main Floor Bedroom with Accompanying 3/4 Bath, Perfect for Guests Who Prefer to Enjoy a Stair-free Lifestyle. Primary Suite Enjoys a Luxe Five Piece Bath and Lavish, Oversized Walk In Closet Outfitted with Marble Top Drawer Storage, Loads of Shelving, Hanging Areas & Upgraded Flooring Fit for a Home at Twice this Budget Plus Features Direct Access to the Similarly Upgraded Laundry Room! A Large Loft on the 2nd Level Adds Custom Bookshelf Storage Making it the Perfect Study, Hang Out or Homework Area. Two Additional Bedrooms Feature Custom Closet Builts Ins and Share a Jack and Jill Full Bath. Professionally Finished Basement Features 9 Ft Ceilings Fit for a Crowd in the Expansive Living/Gaming/Lounging/Work Out Area. You'll Find a Galley Dry Bar Area with Ample Storage & Fridge. Lower Level Bedroom is Complemented by a Full Bath w/ Mosaic Tile Accents. Loads of Detail Was Put into the Rear Deck Area Complete with Multiple Lounging Areas for Enjoying Sunrises and Sunsets. The Two Bay and Single Bay Garages Add a Wealth of Car and Gear Storage Options. Enjoy the Leyden Rock Community's Miles of Walking Trails, Parks and Pool with Clubhouse. Great Proximity to Dining & Retail.
$625,000
7548 Depew Street Arvada, CO 80003
- Type:
- Single Family
- Sq.Ft.:
- 1,581
- Status:
- Active
- Beds:
- 3
- Lot size:
- 0.13 Acres
- Year built:
- 1981
- Baths:
- 3.00
- MLS#:
- 4055751
- Subdivision:
- Wood Creek
ADDITIONAL INFORMATION
Welcome to this enchanting split-level residence, featuring a spacious 2-car garage, a lush front yard, and a cozy front porch! This home seamlessly blends comfort with modern living, boasting an open layout with vaulted ceilings, wood-look flooring, and abundant natural light. The sliding glass doors effortlessly connect indoor and outdoor living spaces, creating a harmonious flow throughout the home. The lower-level dining room is perfect for hosting and entertaining. The spotless kitchen is designed with stainless steel appliances, quartz counters, elegant gray shaker cabinets, a captivating tile backsplash, and an island with a breakfast bar. Find your sanctuary in the main bedroom upstairs, complete with plush carpeting and a full ensuite. Discover a sizable family room down the basement, providing a versatile space for your hobbies. A key feature of this property is the large backyard with an expansive deck, offering the perfect setting for dining or unwinding. The fully fenced, grassy yard ensures privacy and safety for your loved ones and pets. Excellent location! Moments away from Lake Arbor and Hidden Lake, where you can participate in outdoor activities such as hiking, fishing, and picnicking. Nearby parks provide additional recreational opportunities, fostering an active and nature-connected lifestyle. The neighborhood also offers diverse dining, shopping, and entertainment options. The owners have installed a brand new A/C unit (2024) and the home has been meticulously maintained for the next owner! Experience the pinnacle of comfort and style in this delightful home. Make it yours today!
$449,500
8791 Allison C Dr Arvada, CO 80005
- Type:
- Other
- Sq.Ft.:
- 1,248
- Status:
- Active
- Beds:
- 3
- Year built:
- 1983
- Baths:
- 2.00
- MLS#:
- 1015680
- Subdivision:
- Vista Village
ADDITIONAL INFORMATION
Wonderful Vista Village 2 story condo w/attached 2 car garage. 3 bedrooms 2 baths, Stone Fireplace, central AC, furnace less than one year old, new electric panel in past year. New hot water heater in past year. Nice 14 X 10 Patio across from city park. Vaulted ceilings, skylites, 6 panel solid doors, Complex has replaced the roofs. Fantastic floor plan one of the few 3 bedroom units. All appliances included.Owner is related to listing agent.
- Type:
- Townhouse
- Sq.Ft.:
- 1,248
- Status:
- Active
- Beds:
- 3
- Year built:
- 1983
- Baths:
- 2.00
- MLS#:
- IR1015680
- Subdivision:
- Vista Village
ADDITIONAL INFORMATION
Wonderful Vista Village 2 story condo w/attached 2 car garage. 3 bedrooms 2 baths, Stone Fireplace, central AC, furnace less than one year old, new electric panel in past year. New hot water heater in past year. Nice 14 X 10 Patio across from city park. Vaulted ceilings, skylites, 6 panel solid doors, Complex has replaced the roofs. Fantastic floor plan one of the few 3 bedroom units. All appliances included.Owner is related to listing agent.
$715,000
5405 W 73rd Place Arvada, CO 80003
- Type:
- Single Family
- Sq.Ft.:
- 3,128
- Status:
- Active
- Beds:
- 5
- Lot size:
- 0.08 Acres
- Year built:
- 2016
- Baths:
- 5.00
- MLS#:
- 9602492
- Subdivision:
- Shoenberg Farms Comm 3rd Rep
ADDITIONAL INFORMATION
**Spacious 5-Bedroom Home with Modern Amenities in Arvada** Discover your dream home at 5405 West 73rd Place, a beautifully maintained residence located in a vibrant Arvada community. This expansive property features 5 bedrooms and 5 bathrooms, providing ample space for family and guests. The main level boasts a well-appointed kitchen complete with modern appliances, perfect for everyday meals and entertaining. Downstairs, you'll find a cozy bar area, ideal for unwinding or hosting gatherings. Additional highlights include a convenient two-car garage and a low-maintenance lifestyle with an HOA that manages the lawn and landscaping. Enjoy the benefits of having a park right across the street and a nearby bike trail for outdoor activities. With convenient shops just a mile away and friendly neighbors, this home offers both comfort and community. Don't miss your chance to own this exceptional property. Schedule a showing today and experience the perfect blend of space, convenience, and neighborhood charm at 5405 West 73rd Place! All information deemed reliable but not guaranteed. Buyer to verify all information.
$1,099,999
9396 El Diente Way Arvada, CO 80007
- Type:
- Single Family
- Sq.Ft.:
- 3,933
- Status:
- Active
- Beds:
- 5
- Lot size:
- 0.16 Acres
- Year built:
- 2020
- Baths:
- 4.00
- MLS#:
- 8106689
- Subdivision:
- Candelas
ADDITIONAL INFORMATION
This former Remington model patio home is a true gem, offering low-maintenance living at its finest. Nestled in picturesque NW Arvada, this 4-bedroom, 4-bath ranch-style property offers a Home Office, 3 Car Garage, Finished Basement & an array of premium upgrades & design features throughout. Situated on a cul-de-sac, a charming front porch with mountain views greets you. Step inside where high ceilings & tons of windows create abundant natural light & an inviting space. The living room features a stunning floor-to-ceiling stone fireplace that serves as the focal point of the space. Rich wood floors flow throughout the home, adding warmth & character to every room. The gourmet kitchen is a chef's dream, showcasing two-toned cabinets, and high-end Cafe appliances, including a high-performance range hood. This kitchen is a testament to both style and functionality, offering ample counter space & storage solutions. With the dining area adjacent to the kitchen and living room, the open-concept design ensures a seamless flow between the spaces, making it ideal for entertaining. Escape the day in the main level Primary Suite which offers an abundance of natural light. The en-suite bathroom is a work of art, featuring artistic fluid tile accents, an extra-long double vanity, beautifully tiled shower & soaking tub. The main floor also includes a guest room with its own full en-suite bathroom, half bath & a beautiful home office with custom built-in cabinets and french doors. The finished walkout basement features a wet bar, large living & entertaining area as well as 2 oversized bedrooms & spacious full bath. A dog wash station in the unfinished portion of the basement is perfect for pet lovers. The home's outdoor spaces are also designed to take advantage of Colorado's beautiful weather with a covered deck & lower patio. You'll enjoy these spaces even more knowing you don't have to worry about yard maintenance or snow removal! Seller Owned Solar Included.
Andrea Conner, Colorado License # ER.100067447, Xome Inc., License #EC100044283, [email protected], 844-400-9663, 750 State Highway 121 Bypass, Suite 100, Lewisville, TX 75067

The content relating to real estate for sale in this Web site comes in part from the Internet Data eXchange (“IDX”) program of METROLIST, INC., DBA RECOLORADO® Real estate listings held by brokers other than this broker are marked with the IDX Logo. This information is being provided for the consumers’ personal, non-commercial use and may not be used for any other purpose. All information subject to change and should be independently verified. © 2024 METROLIST, INC., DBA RECOLORADO® – All Rights Reserved Click Here to view Full REcolorado Disclaimer
| Listing information is provided exclusively for consumers' personal, non-commercial use and may not be used for any purpose other than to identify prospective properties consumers may be interested in purchasing. Information source: Information and Real Estate Services, LLC. Provided for limited non-commercial use only under IRES Rules. © Copyright IRES |
Arvada Real Estate
The median home value in Arvada, CO is $610,000. This is higher than the county median home value of $439,100. The national median home value is $219,700. The average price of homes sold in Arvada, CO is $610,000. Approximately 71.28% of Arvada homes are owned, compared to 25.89% rented, while 2.83% are vacant. Arvada real estate listings include condos, townhomes, and single family homes for sale. Commercial properties are also available. If you see a property you’re interested in, contact a Arvada real estate agent to arrange a tour today!
Arvada, Colorado has a population of 115,320. Arvada is more family-centric than the surrounding county with 31.66% of the households containing married families with children. The county average for households married with children is 31.17%.
The median household income in Arvada, Colorado is $75,640. The median household income for the surrounding county is $75,170 compared to the national median of $57,652. The median age of people living in Arvada is 40.1 years.
Arvada Weather
The average high temperature in July is 87.5 degrees, with an average low temperature in January of 18.6 degrees. The average rainfall is approximately 18.4 inches per year, with 74.5 inches of snow per year.
