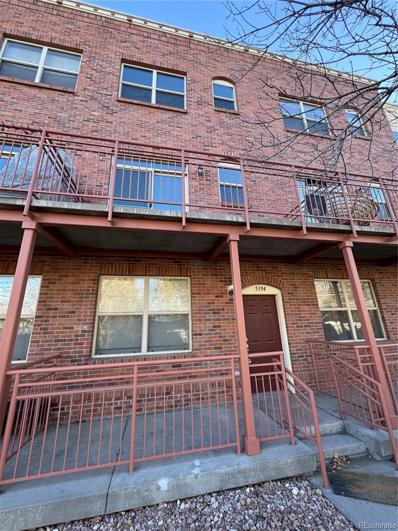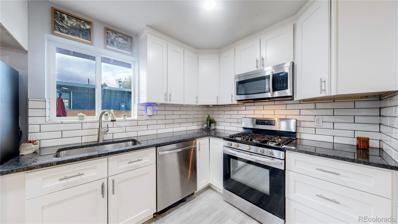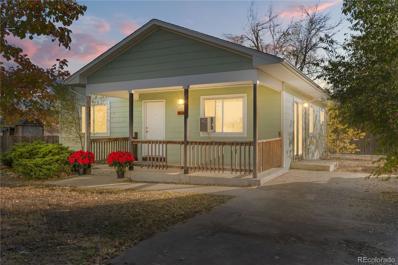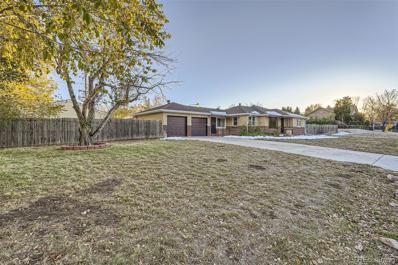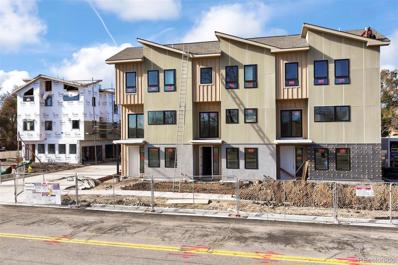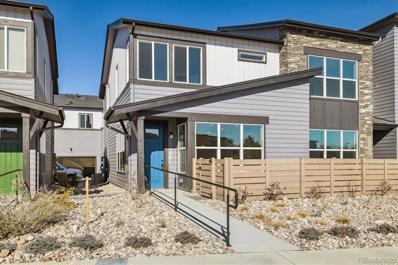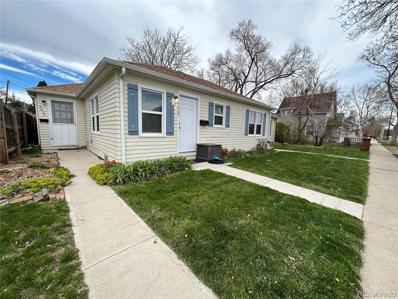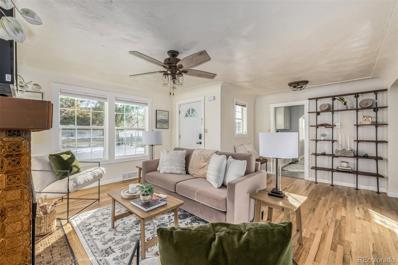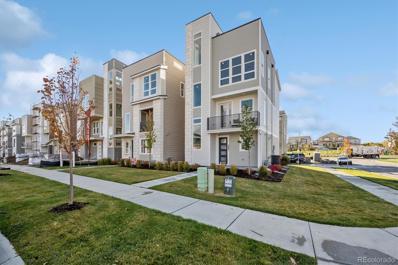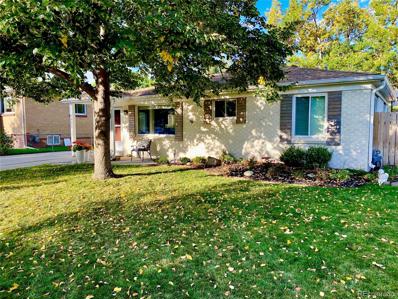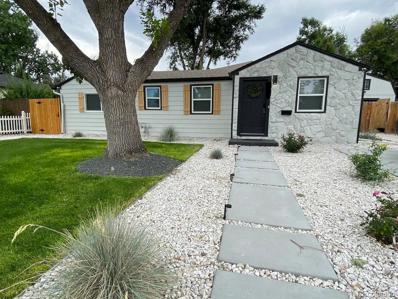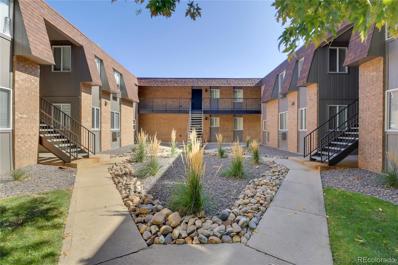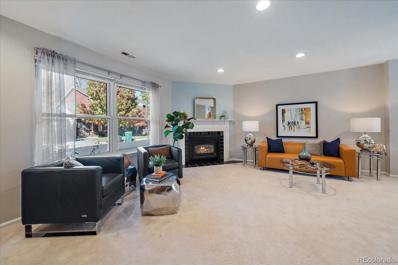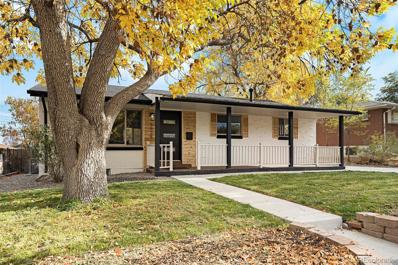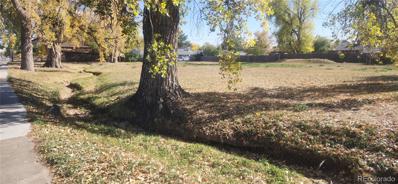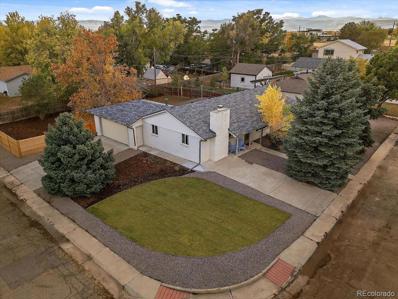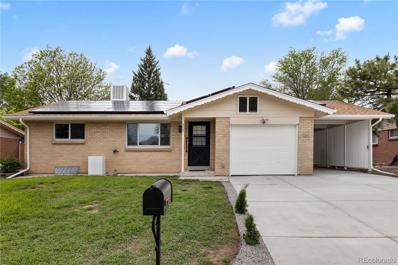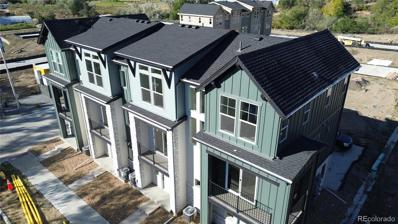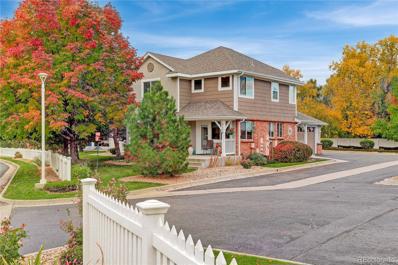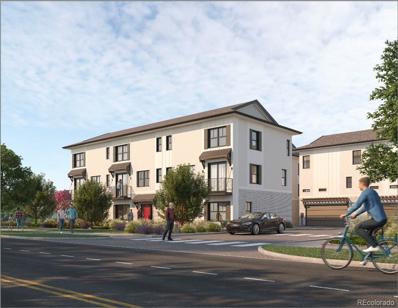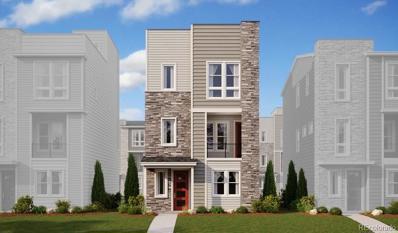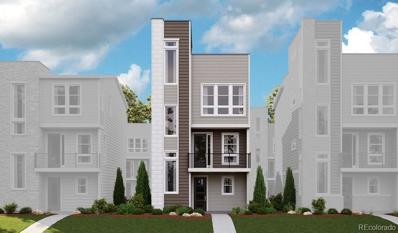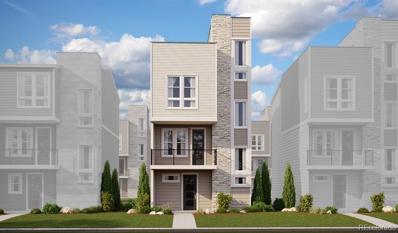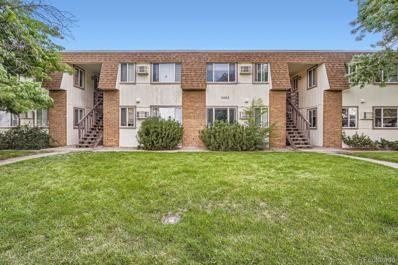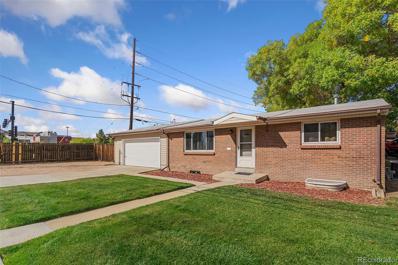Arvada CO Homes for Rent
The median home value in Arvada, CO is $585,900.
This is
lower than
the county median home value of $601,000.
The national median home value is $338,100.
The average price of homes sold in Arvada, CO is $585,900.
Approximately 72.92% of Arvada homes are owned,
compared to 24.46% rented, while
2.63% are vacant.
Arvada real estate listings include condos, townhomes, and single family homes for sale.
Commercial properties are also available.
If you see a property you’re interested in, contact a Arvada real estate agent to arrange a tour today!
$529,000
5394 Allison Street Arvada, CO 80002
- Type:
- Townhouse
- Sq.Ft.:
- 1,358
- Status:
- NEW LISTING
- Beds:
- 2
- Year built:
- 2007
- Baths:
- 3.00
- MLS#:
- 7888183
- Subdivision:
- Water Tower Village
ADDITIONAL INFORMATION
Wonderfully updated Townhome. New laminate floors, new tile in all bathrooms, new appliances, new quartz counters. You won't find a more updated unit in this complex. Shower glass has been order and to be installed prior to close.
$650,000
9420 Ridge Road Arvada, CO 80002
- Type:
- Single Family
- Sq.Ft.:
- 2,100
- Status:
- NEW LISTING
- Beds:
- 4
- Lot size:
- 0.18 Acres
- Year built:
- 1955
- Baths:
- 2.00
- MLS#:
- 2080684
- Subdivision:
- Arvada Acres
ADDITIONAL INFORMATION
This updated Mid-Century Modern Ranch with no projects in sight sits on a corner lot and is just a short drive/bike/Uber from Olde Town Arvada. the home offers a modern living experience with updated finishes throughout. Key features include* Spacious Living Areas: living spaces are available on both the main floor and in the basement, perfect for relaxation and entertainment.* Updated Kitchen: The beautifully updated kitchen features newer energy-efficient appliances, granite countertops, and upgraded cabinets.* Comfortable Bedrooms: Three bedrooms are located on the main level, while the fourth conforming bedroom in the finished basement includes an amazing walk-in closet/room and a generous-sized attached bathroom with dual vanities and a walk-in shower. This area is perfect for a master suite, guest room, or in-law suite.* Outdoor Space: The xeriscaped front and backyard are perfect for low-maintenance living and ideal for pet lovers. The backyard features upgraded fencing, astroturf, concrete curb borders, a stamped concrete patio, and fire pit area, ideal for outdoor activities and gatherings.* Prime Location: Conveniently located near I-70, public transportation, and the mountains. It's within walking/biking distance to the light-rail station, making commuting easy. Additionally, it's just a short drive to Olde Town Arvada, where you can enjoy a variety of shopping, dining, and entertainment options. The location in the western suburbs of Denver allows easy access to all the mountain activities, making it perfect for outdoor enthusiasts.Neighborhood Highlights:* Olde Town Arvada: Just a short drive away, Olde Town Arvada offers a charming historic district with a variety of shops, restaurants, breweries, and community events.* Parks and Recreation: The area is surrounded by beautiful parks and trails, perfect for outdoor enthusiasts. Enjoy nearby Jack B Tomlinson Park and Terrace Park which features an off leash dog area.
$470,000
7008 Ralston Road Arvada, CO 80002
- Type:
- Single Family
- Sq.Ft.:
- 1,024
- Status:
- Active
- Beds:
- 2
- Lot size:
- 0.13 Acres
- Year built:
- 2004
- Baths:
- 1.00
- MLS#:
- 1607064
- Subdivision:
- Olde Town Arvada
ADDITIONAL INFORMATION
Nestled in the coveted Olde Town Arvada historic district, this charming cottage-style home is full of potential and ready for transformation. Being sold as-is, this is a rare opportunity to put your personal touch on a property in one of Arvada’s most sought-after neighborhoods. Enjoy the convenience of being just a short stroll away from local shops, popular dining spots, and more. Commuting is a breeze with the nearby light rail station, offering a quick 5-stop ride to Downtown Denver's Union Station. With 2 cozy bedrooms and endless possibilities for renovation, this home is a must-see. Schedule your showing today!
$660,000
9040 Gyda Drive Arvada, CO 80002
- Type:
- Single Family
- Sq.Ft.:
- 2,458
- Status:
- Active
- Beds:
- 5
- Lot size:
- 0.49 Acres
- Year built:
- 1953
- Baths:
- 2.00
- MLS#:
- 4810091
- Subdivision:
- Arvada Plaza
ADDITIONAL INFORMATION
Come and see this beautiful ranch-style home, offering the perfect blend of comfort and space. Situated on just under half an acre, this expansive 2,168 sq ft home features 5 bedrooms and 2 bathrooms, providing plenty of room for everyone. Large windows throughout providing plenty of natural light. The kitchen boasts newer stainless steel appliances, recessed lighting and modern cabinetry. Parking is an absolute breeze at this Arvada property. With a two-car detached garage, an attached two-car garage, and an oversized RV garage, you’ll have more than enough space for vehicles, tools, and toys. Additional storage is provided by two large sheds, ensuring your home stays organized and clutter-free. Located in a peaceful, quiet neighborhood, tucked away just enough to offer tranquility, yet only minutes away from the action. A short drive or bike ride takes you to the vibrant Historic Olde Town Arvada, where you can enjoy a wide variety of dining, shopping, and entertainment options. With quick access to Wadsworth, Kipling, and major highways I-70 & I-76, commuting to the rest of the Metro Area is a breeze. You won't want to miss out on this amazing opportunity!
$669,000
5193 Carr Street Arvada, CO 80002
- Type:
- Townhouse
- Sq.Ft.:
- 1,620
- Status:
- Active
- Beds:
- 3
- Year built:
- 2024
- Baths:
- 3.00
- MLS#:
- 4782976
- Subdivision:
- Olde Town, Olde Town Arvada
ADDITIONAL INFORMATION
Completion in December 2024* New townhomes in prime location near Olde Town Arvada and less than a half mile to dozens of restaurants, breweries, and boutiques. West Carr Townhomes consists of 20 residences with three different floorplans to suite your lifestyle. This home offers 2 bedrooms plus a large ground floor flex space that could easily be transformed into a third bedroom. The main floor features an open kitchen with a center island, gas cooktop, great cabinet storage and open to the dining and living room. Residents will love the extra width in the living area that makes for fabulous entertaining space. The private balcony off of the living area looks directly over a picturesque neighborhood park. The upper level offers a primary suite with large, walk-in closet and four piece bath and a second guest suite and full bath. Standard finishes include custom cabinetry, quartz countertops, chrome plumbing fixtures and hardware and LVT flooring. Park your vehicle and store your toys in the attached garage with plenty of room for storage. Check out website for additional information.
- Type:
- Townhouse
- Sq.Ft.:
- 1,518
- Status:
- Active
- Beds:
- 3
- Lot size:
- 0.04 Acres
- Year built:
- 2024
- Baths:
- 3.00
- MLS#:
- 2100393
- Subdivision:
- Ralston Creek Townhomes
ADDITIONAL INFORMATION
This End Unit Home is full of light and ready for your immediate move in! PLUS BERKELEY HOMES is OFFERING $20K in Financing PLUS another $10K TO USE AS YOU CHOOSE! Rate buy down, closing costs or off the purchase price when using Berkeley Homes Preferred Lenders. This brand new townhome includes upgraded Whirlpool appliances, white cabinets, quartz counter tops and an attached 2 car garage! Upstairs features primary suite with walk in closet, two secondary bedrooms and convenient laundry. A covered front porch and outdoor patio space awaits for you to enjoy Colorado summer evenings. Building landscaping is included and maintained. The Ralston Creek community offers a hip small-town vibe in an urban setting with easy access to I-70 and an abundance of arts, recreation, shopping and dining opportunities right outside your door. Check out the Berkeley Homes models in the Ralston Creek community and ask about other available homes. Don't miss this brand new townhome from Berkeley Homes at Ralston Creek. *Pricing and features subject to change. Offers, incentives, and seller contributions, if any, are subject to certain terms, conditions, and restriction and contract by 2/29/24. Berkeley Homes and BH RALSTON CREEK, LLC reserves the right to change or withdraw any offer. FEATURES AND PRICING SUBJECT TO CHANGE. FINANCING CREDIT VALID ONLY WHEN USING A PREFERRED LENDER. All terms subject to change without notice. **Photos may be virtually staged or representative of unit, but not actual unit.
$750,000
5603 Yarrow Street Arvada, CO 80002
- Type:
- Triplex
- Sq.Ft.:
- 1,735
- Status:
- Active
- Beds:
- 3
- Year built:
- 1945
- Baths:
- 3.00
- MLS#:
- 2220108
- Subdivision:
- Olde Town Arvada
ADDITIONAL INFORMATION
Adorable triplex in the PERFECT location- Olde Town Arvada. A rare opportunity to be within steps of shops, restaurants, the light rail, etc. Each unit is about the same size & floor plan. All three units are in good, rentable shape. 5603 Yarrow has been updated with new flooring, updated bath, etc. 5605 Yarrow & 5607 Yarrow have not had many recent updates but do have the original historic wood floors & charm. Each unit has it's own gas & electrical service, hot water baseboard heat (all separate boilers) and all three have laundry rooms with washer/dryers. The yards could be configured so that each unit could have their own private outdoor space. There are THREE one car garages, three off street parking spaces and a large storage shed. The city of Arvada has rezoned the neighborhood to preserve the historic charm & values and will not allow a tear down & rebuild of 3 units. According to the city's updated zoning rules, It would have to be single family. Buyer to verify. These units offer exciting upgrade opportunities, with significant potential for rental growth. Could also be a lovely place to call home with rental income to help with the mortgage!
$500,000
7121 W 52nd Avenue Arvada, CO 80002
- Type:
- Single Family
- Sq.Ft.:
- 871
- Status:
- Active
- Beds:
- 2
- Lot size:
- 0.21 Acres
- Year built:
- 1944
- Baths:
- 2.00
- MLS#:
- 3684552
- Subdivision:
- Siebert Minor
ADDITIONAL INFORMATION
This charming 1944 bungalow offers cozy, one-level living with two bedrooms and two bathrooms, perfect for comfortable everyday living. Nestled on a spacious lot, the property provides ample outdoor space, ideal for gardening, entertaining, or expansion possibilities. Its location is highly walkable, with convenient access to local amenities and just minutes from I-70, making commuting and travel easy. With its vintage character and modern potential, this home is a great opportunity for anyone looking for charm, convenience, and room to enjoy!
$704,950
5295 Queen Court Arvada, CO 80002
- Type:
- Single Family
- Sq.Ft.:
- 1,940
- Status:
- Active
- Beds:
- 2
- Lot size:
- 0.07 Acres
- Year built:
- 2024
- Baths:
- 3.00
- MLS#:
- 4320646
- Subdivision:
- Haskins Station
ADDITIONAL INFORMATION
**!!FORMER MODEL!!**SPECIAL FINANCING AVAILABLE**CORNER LOT**This stand-alone cityscape Greenwich is waiting to impress its residents with three stories of smartly inspired living spaces. The main floor is ideal for entertaining with its open living and dining room, and balcony access. The gourmet kitchen impresses any level of chef with its quartz center island and stainless-steel appliances. Retreat upstairs to find a generous secondary bedroom with a en suite bath. The lavish primary suite showcases a private bathroom and spacious walk-in closet. If that wasn't enough, you will also enjoy the rooftop terrace that delivers stunning views.
$522,500
5455 Quay Street Arvada, CO 80002
- Type:
- Single Family
- Sq.Ft.:
- 975
- Status:
- Active
- Beds:
- 3
- Lot size:
- 0.14 Acres
- Year built:
- 1956
- Baths:
- 1.00
- MLS#:
- 2790981
- Subdivision:
- Columbine Acres
ADDITIONAL INFORMATION
WELCOME HOME! TURN KEY ALL BRICK RANCH WITH OVERSIZED DETACHED TWO CAR GARAGE IN BEAUTIFUL COLUMBINE ACRES. TASTEFULLY UPDATED, KITCHEN REMODELED WITH GLEAMING QUARTZ COUNTER TOPS AND ISLAND. BOSCH GAS RANGE WITH CONVECTION SELF-CLEANING OVEN INSTALLED 2024 AND WHIRLPOOL DISHWASHER. MATURE LANDSCAPING, WALKABLE OLDE TOWNE ARVADA SHOPPING, RESTAURANTS AND LIGHT RAIL TO DIA! YOU WILL LOVE THE NEW LENNOX HIGH EFFICIENCY HEAT PUMP WHICH PROVIDES ECONOMICAL AND QUIET HEATING AND COOLING THROUGHOUT THE YEAR! SMART ECOBEE THERMOSTAT. ALL NEW GUTTERS AND ROOF 2017. CEDAR PICKET FENCE UPDATES 2023. ENJOY OAK HARDWOOD FLOORS IN EXCELLENT CONDITION THROUGHOUT! KITCHEN UPDATED WITH GLEAMING QUARTZ COUNTER TOPS, BOSCH GAS RANGE WITH CONVECTION SELF-CLEANING OVEN INSTALLED 2024, WHIRLPOOL DISHWASHER. REAR FENCED YARD W/ RAINBIRD AUTO SPRINKLER, LOTS OF OUTDOOR LIVING SPACE TO ENJOY LIFE AND ENTERTAIN. OVERSIZED TWO CAR WITH STORAGE CLOSET AND SPACE FOR WORK BENCH. ALSO, GENEROUS OFF STREET PARKING SPACES TOO! WHETHER YOU ARE LOOKING FOR YOUR FIRST HOME OR YOUR LAST, GRAB YOUR SNEAKERS AND CHECK THIS ONE OUT. YOU WON’T BE DISAPPOINTED! PRICED FOR PROMPT SALE! This property qualifies for “The Neighbors First KeyBank Loan Program”. Check availability. Special financing options including 100% LTV with no PMI and a $5000 closing cost credit! Please contact Lisa Muilenburg with Key Bank for details @ #303-669-1490 or [email protected].
- Type:
- Single Family
- Sq.Ft.:
- 1,417
- Status:
- Active
- Beds:
- 4
- Lot size:
- 0.17 Acres
- Year built:
- 1951
- Baths:
- 2.00
- MLS#:
- 2793883
- Subdivision:
- Grafs
ADDITIONAL INFORMATION
Beautifully remodeled property with all the best that Arvada has to offer. It has a great location with quick access to I-70, and it's close to the light rail to Union Station, 15 minute drive to Red Rocks Amphitheater and Downtown Denver. 4 minute drive to Olde Town Arvada with access to a movie theater, restaurants, bars, breweries, and shopping. Don't miss this opportunity! Schedule your showing today. Fernando Luna LLanes (303) 995-6987
$3,640,000
5532 Newland Way Arvada, CO 80002
- Type:
- Multi-Family
- Sq.Ft.:
- 9,130
- Status:
- Active
- Beds:
- n/a
- Year built:
- 1971
- Baths:
- MLS#:
- 3253082
ADDITIONAL INFORMATION
The Knowlton Lawson Team is excited to present the exclusive opportunity to acquire N32 Apartments, a fully renovated 14- unit apartment complex located just blocks from Olde Town in Arvada, CO. This turnkey property offers premium rental income, thanks to its modernized units and prime location. Residents enjoy a perfect balance of urban convenience and small-town charm, with easy access to big-box retailers like Costco, Sam’s Club, Home Depot, and Lowes, while also being steps away from the historic character of Olde Town. The property’s proximity to the G line light rail station and I-70 ensures seamless commutes to Downtown Denver, Denver International Airport, and the Colorado mountains, further enhancing its appeal. The pet-friendly, professionally managed community boasts updated units, a beautifully landscaped courtyard with new stairways, 28 on-site parking spaces, and sits on an oversized lot with potential for additional parking or covered garages. This rare, turnkey investment opportunity combines strong, stable cash flow with significant long-term appreciation upside in one of the most desirable neighborhoods in Arvada.
$450,000
5214 Estes Circle Arvada, CO 80002
- Type:
- Townhouse
- Sq.Ft.:
- 1,382
- Status:
- Active
- Beds:
- 3
- Lot size:
- 0.07 Acres
- Year built:
- 1985
- Baths:
- 2.00
- MLS#:
- 8751686
- Subdivision:
- Sunflower
ADDITIONAL INFORMATION
Experience the best of both city and mountain living in this stylishly updated townhome, ideally located close to I-70, the foothills, and vibrant Olde Town Arvada. Nestled in a cozy, private community just steps from parks, shopping, and dining, this end-unit gem features a private backyard with a patio, perfect for entertaining. The open, airy layout offers a welcoming gas fireplace, an upgraded kitchen with granite countertops and stainless steel appliances, and modern lighting throughout. The main level includes a powder bathroom, mudroom with laundry, leading to an attached one-car garage for convenience. Upstairs, you’ll find a spacious primary bedroom, two guest rooms, and an updated guest bathroom. This property combines modern comforts with a prime location – don’t miss the chance to call it home! (added bonus, dog park on north side of community and private backyard make this property perfect for pets!)
- Type:
- Single Family
- Sq.Ft.:
- 2,226
- Status:
- Active
- Beds:
- 4
- Lot size:
- 0.16 Acres
- Year built:
- 1956
- Baths:
- 3.00
- MLS#:
- 7278408
- Subdivision:
- Highland Homes
ADDITIONAL INFORMATION
Welcome to your fully renovated 4 bed, 3 bath gem in wonderful Arvada, CO! This move in ready home boasts an open layout flooded with natural light, a brand new chef's kitchen with quartz 3 person eat-in countertops, all brand new custom shaker cabinets and S/S appliances including a top of the line refrigerator. The main floor includes a fully renovated master bedroom, master bathroom with custom double vanity, Porcelanosa luxury large plank tile throughout, walk in shower, toilet closet as well as a large walk-in clothing closet. A generous size spare bedroom and bathroom round out the main level. The lower level includes two very spacious spare bedrooms with full egress windows, all new oversize bathroom, laundry room and large living space. Other new items include a composite roof with transferrable 5 year warranty, new hot water heater, new central air conditioning and furnace. The backyard is a true oasis with brand new custom deck, all new landscaping, a fenced off dog run or garden area with small shed. The garage is climate controlled for use as a spare office or vehicle storage. All new concrete work throughout. Minutes from Old Town Arvada, I-70 and so many other wonderful amenities.
$690,000
6730 W 54th Avenue Arvada, CO 80002
- Type:
- Land
- Sq.Ft.:
- n/a
- Status:
- Active
- Beds:
- n/a
- Lot size:
- 0.87 Acres
- Baths:
- MLS#:
- 5948969
- Subdivision:
- Columbine Acres
ADDITIONAL INFORMATION
Rare development opportunity for this .87 Acre Lot with preliminary city approval for a 32-unit Assisted living facility. Alternatively, this 3/4 acre lot is large enough to build four single family homes. The site is walkable (8 blocks) to Light Rail, Old Town Arvada, the Russell (a 252-unit high end, residential TOD project). Quiet neighborhood, great location. Flat, tree-lined site with utilities accessible to the property line. Unrecorded ditch easement agreement in principle, with some civil work requirements prior to construction access to lots.
$500,000
9900 W 54th Avenue Arvada, CO 80002
- Type:
- Single Family
- Sq.Ft.:
- 1,350
- Status:
- Active
- Beds:
- 4
- Lot size:
- 0.23 Acres
- Year built:
- 1955
- Baths:
- 2.00
- MLS#:
- 3333490
- Subdivision:
- Arvada Plaza
ADDITIONAL INFORMATION
Welcome to your new home! This beautiful corner lot is nestled in the heart of Arvada, less than 10 minutes from Olde Town and short distance to the light rail, with direct access to Union Station. The property boasts a large lot, featuring a spacious layout, ample parking and a sizable backyard. Inside, discover a bright and airy living area, complete with large windows that fill the space with natural light. The kitchen is equipped with stainless steel appliances and plenty of storage. Outside, enjoy your backyard oasis with a covered patio, ideal for summer barbecues and gatherings. The den features a cozy fireplace and updated flooring. There are hardwood floors throughout that add warmth and charm to the home. The property also includes a 2 car garage, laundry room and updated systems. This home offers easy access to parks, schools, shopping, and dining. Experience the perfect blend of suburban tranquility and urban amenities. Don’t miss the chance to make this delightful property your own!
$644,995
5329 Flower Circle Arvada, CO 80002
- Type:
- Single Family
- Sq.Ft.:
- 1,652
- Status:
- Active
- Beds:
- 3
- Lot size:
- 0.15 Acres
- Year built:
- 1966
- Baths:
- 2.00
- MLS#:
- 7159897
- Subdivision:
- Garrison 53
ADDITIONAL INFORMATION
Welcome to your dream home in the heart of Arvada! This beautifully updated ranch-style home offers the perfect blend of comfort and modern convenience. Situated in a peaceful neighborhood, this 3-bedroom, 2-bathroom gem is move-in ready and packed with desirable features. Spacious and versatile, the home includes 2 bedrooms on the main level and an additional bedroom in the fully finished basement, ideal for a guest suite, home office, or entertainment area. Enjoy eco-friendly living with paid-off solar panels and an EV charger in the garage. Modern updates include a brand new driveway, lawn, furnace, water heater, vinyl flooring, and carpet throughout the home. The gourmet kitchen features new stainless steel appliances and sleek new kitchen cabinets, perfect for culinary enthusiasts. The newly landscaped lawn provides a serene outdoor oasis for relaxation and recreation. This home has been meticulously maintained and thoughtfully upgraded, offering a seamless blend of classic charm and contemporary amenities. The new furnace and water heater ensure year-round comfort, while the solar panels and EV charger cater to an eco-conscious lifestyle. Located in a friendly community with easy access to parks, schools, shopping, and dining, this home truly has it all. Don't miss the opportunity to make this stunning Arvada ranch your own! Schedule your private showing today and experience the perfect harmony of comfort and convenience in your new home.
$459,950
11964 W 57th Drive Arvada, CO 80002
- Type:
- Townhouse
- Sq.Ft.:
- 1,067
- Status:
- Active
- Beds:
- 2
- Lot size:
- 0.01 Acres
- Year built:
- 2024
- Baths:
- 3.00
- MLS#:
- 2743828
- Subdivision:
- Sabell Filing 2
ADDITIONAL INFORMATION
Be the first in to this highly sought after community! This Arvada hot spot puts you just minutes from Stenger Sports Complex with trail access to the coveted Van Bibber Open Space, not to mention easy access to 170, and the Light rail! The sought after Colorado lifestyle is right outside your door, whether it's dining and shopping in Olde Town Arvada or hiking and easy access to the mountains.... look no further, you're home! $20K Lender incentive! Price includes designer upgrades (title, quartz countertops, flooring), appliances, and A/C. Available winter 2024 Please contact onsite sale professional, Thomas at 303-517-3501 for more information about appointments.
- Type:
- Condo
- Sq.Ft.:
- 1,838
- Status:
- Active
- Beds:
- 3
- Year built:
- 2007
- Baths:
- 3.00
- MLS#:
- 9057419
- Subdivision:
- Four Acre Lakes
ADDITIONAL INFORMATION
This luxurious, spacious, bright townhome lives like a single family residence! Well maintained, lovely home in fantastic condition includes hardwood floors, fresh paint, stainless appliances, granite counters, and a walk-out patio. Oversized two-car attached garage with attic storage. Spacious laundry with storage and washer/dryer included. Nice office nook just outside the three spacious bedrooms. Great room with gas fireplace, formal dining room, and eat-in kitchen. Low maintenance lifestyle! Close proximity to shops, restaurants, Old Town Arvada, and retail. Garrison Lake and Tomlinson Park right outside your door. Parks, trails, light-rail, I-70, mountains, downtown all so close. See it soon!
- Type:
- Townhouse
- Sq.Ft.:
- 1,744
- Status:
- Active
- Beds:
- 3
- Baths:
- 4.00
- MLS#:
- 8328942
- Subdivision:
- Parkside Townhomes
ADDITIONAL INFORMATION
NEW CONSTRUCTION! Brand new townhomes with outstanding layouts bordering Columbine Park! This townhome offers 3 bedrooms, 2 bathrooms AND an office on the entry level. The open floor plan on the main level welcomes you into the family room and kitchen and leads you to your balcony with great views! Attached 2 car garage including 240V outlet with direct entry into the unit. This community will be fenced with coded gate for direct entry to/from park. Close proximity to I70, Costco, Home Depot, countless restaurants and Olde Town Arvada! Expected delivery: January 2025. The first 3 buyers who use our preferred lender will receive a $20K price reduction! This is possible for investors as well as owner occupants.
$666,950
5265 Queen Court Arvada, CO 80002
- Type:
- Single Family
- Sq.Ft.:
- 1,943
- Status:
- Active
- Beds:
- 3
- Lot size:
- 0.05 Acres
- Year built:
- 2024
- Baths:
- 3.00
- MLS#:
- 6291336
- Subdivision:
- Haskins Station
ADDITIONAL INFORMATION
**!!READY WINTER 2024!!**This modern, standalone Devoe cityscape is waiting to impress its residents with three stories of smartly inspired living spaces and designer finishes throughout, along with a stunning rooftop terrace that overlooks open space. A spacious study and 2-car garage greets you on the lower level. The main floor is ideal for entertaining with its open living room and balcony - both ideal for meals and conversation. The gourmet kitchen features a large, quartz center island and stainless-steel appliances. Retreat upstairs to find two secondary bedrooms with a shared bathroom that makes perfect accommodations for family or guests. The laundry rests near the primary suite which showcases a private bath and a spacious walk-in closet.
$656,950
5286 Robb Street Arvada, CO 80002
- Type:
- Single Family
- Sq.Ft.:
- 1,940
- Status:
- Active
- Beds:
- 2
- Lot size:
- 0.05 Acres
- Year built:
- 2024
- Baths:
- 3.00
- MLS#:
- 5974723
- Subdivision:
- Haskins Station
ADDITIONAL INFORMATION
**!!READY EARLY 2025!!**SPECIAL FINANCING AVAILABLE**This stand-alone cityscape Greenwich is waiting to impress its residents with three stories of smartly inspired living spaces. The main floor is ideal for entertaining with its open living and dining room, and balcony access. The gourmet kitchen impresses any level of chef with its quartz center island and stainless-steel appliances. Retreat upstairs to find a generous secondary bedroom with a en suite bath. The lavish primary suite showcases a private bathroom and spacious walk-in closet. If that wasn't enough, you will also enjoy the rooftop terrace that delivers stunning views.
$651,950
5275 Queen Court Arvada, CO 80002
- Type:
- Single Family
- Sq.Ft.:
- 1,928
- Status:
- Active
- Beds:
- 2
- Lot size:
- 0.05 Acres
- Year built:
- 2024
- Baths:
- 3.00
- MLS#:
- 7090974
- Subdivision:
- Haskins Station
ADDITIONAL INFORMATION
**!!READY WINTER 2024!!**This stand-alone cityscape Soho is waiting to impress its residents with three stories of smartly inspired living spaces. The main floor is ideal for entertaining with its open living room, dining room, powder room and generous study. The gourmet kitchen impresses any level of chef with its quartz center island and walk-in pantry. Retreat upstairs to find a generous bedroom with a private bathroom that makes perfect accommodations for family or guests. The lavish primary suite showcases a private deluxe bathroom and spacious walk-in closet. If that wasn't enough, you will also enjoy the rooftop terrace that delivers stunning views.
$1,335,000
5562 Newland Way Arvada, CO 80002
- Type:
- Multi-Family
- Sq.Ft.:
- 5,068
- Status:
- Active
- Beds:
- n/a
- Lot size:
- 0.35 Acres
- Year built:
- 1971
- Baths:
- MLS#:
- 4328835
ADDITIONAL INFORMATION
Property Features • $25K Price Reduction! • Just 1/2 Mile from Olde Town Arvada Light Rail Station, Olde Town Arvada & Major Retail • Newer Boiler and Windows and Recently Updated Kitchens and Bathrooms • 6.25% Current CAP Rate • Turn-Key Opportunity with Rental Upside • Large 0.35 Acre Corner Lot with Mature Landscaping & Sprinkler System • On-Site Coinless Washer & Dryer with Room for Additional Machines • Private Parking Lot With Ample Parking Spaces • Quick Access to Wadsworth Blvd, I-70 & I-76
$520,000
9901 W 51st Place Arvada, CO 80002
- Type:
- Single Family
- Sq.Ft.:
- 1,750
- Status:
- Active
- Beds:
- 3
- Lot size:
- 0.17 Acres
- Year built:
- 1957
- Baths:
- 2.00
- MLS#:
- 3427827
- Subdivision:
- Sandra Terri
ADDITIONAL INFORMATION
Well maintained Home centrally located to everything you need! Plenty of space in the Insulated Oversized 2 Car Garage for larger vehicles and workshop with 572 Square Feet. This Solid Low Maintenance Brick Home features New Carpet and Paint throughout and newer energy efficient vinyl windows. The spacious Living room leads into the dining area and kitchen equipped updated cabinets, countertops and stainless steel appliances. The main level also features an updated Full Bathroom and 2 bedrooms. Downstairs you'll find a massive Family room and Entertaining area with Retro 70's Wet Bar, 3/4 Bathroom, additional bedroom with egress window, Large walk-in closet, storage room and laundry. The exterior features a private backyard with amazing sunsets, spacious covered patio, new concrete retaining wall and fencing, additional parking area for Camper/RV and other Toys and only one neighbor. The Light Rail G Line is 2 blocks away with easy access to Olde Town Arvada and Union Station Downtown for Games or to the Airport. I-70 located only 5 blocks away for quick access to the Mountains. Also just blocks away from Jack B. Tomlison Park and Lake. Close to Shopping, Restaurants and Rec Center. Don't wait too long to see this one! Call or text for a private showings today and get qualified by one of our preferred lenders with competitive rates.
Andrea Conner, Colorado License # ER.100067447, Xome Inc., License #EC100044283, [email protected], 844-400-9663, 750 State Highway 121 Bypass, Suite 100, Lewisville, TX 75067

Listings courtesy of REcolorado as distributed by MLS GRID. Based on information submitted to the MLS GRID as of {{last updated}}. All data is obtained from various sources and may not have been verified by broker or MLS GRID. Supplied Open House Information is subject to change without notice. All information should be independently reviewed and verified for accuracy. Properties may or may not be listed by the office/agent presenting the information. Properties displayed may be listed or sold by various participants in the MLS. The content relating to real estate for sale in this Web site comes in part from the Internet Data eXchange (“IDX”) program of METROLIST, INC., DBA RECOLORADO® Real estate listings held by brokers other than this broker are marked with the IDX Logo. This information is being provided for the consumers’ personal, non-commercial use and may not be used for any other purpose. All information subject to change and should be independently verified. © 2024 METROLIST, INC., DBA RECOLORADO® – All Rights Reserved Click Here to view Full REcolorado Disclaimer
