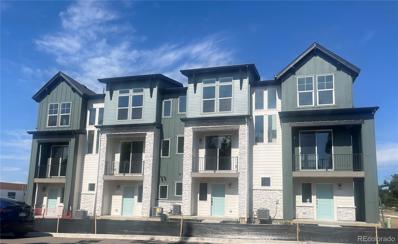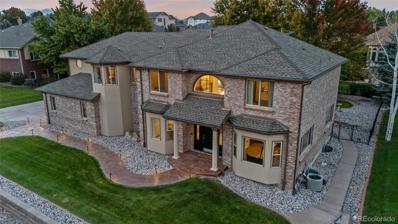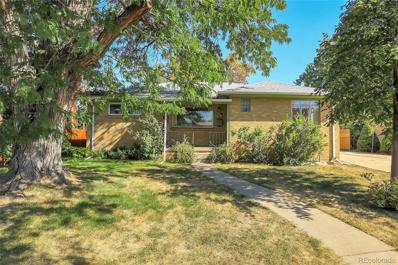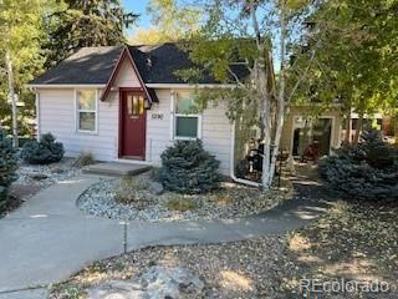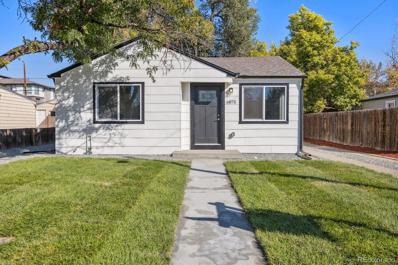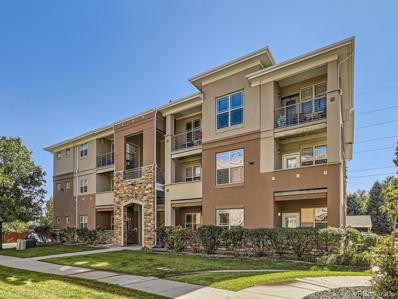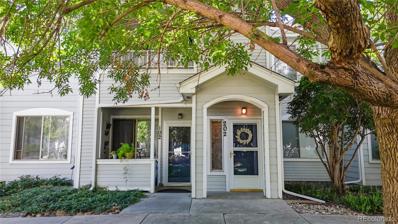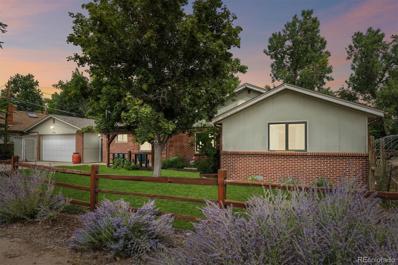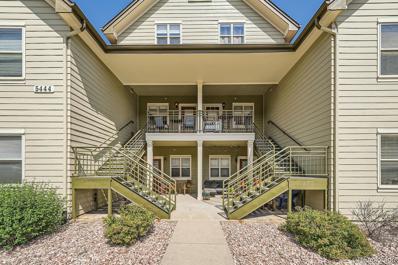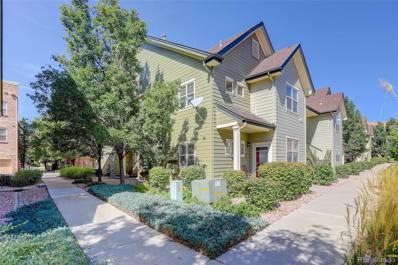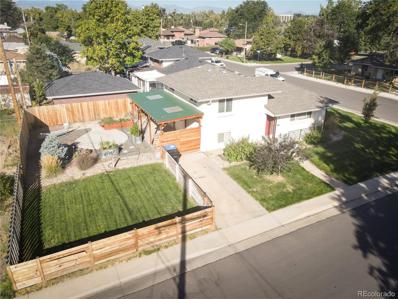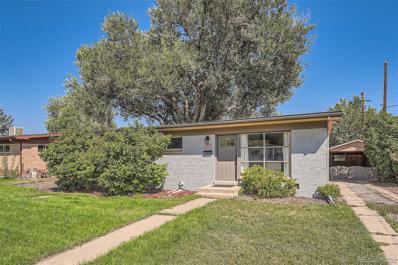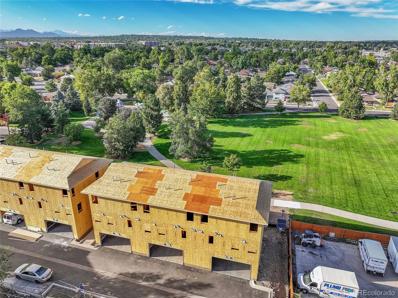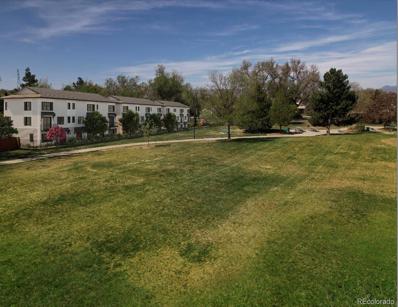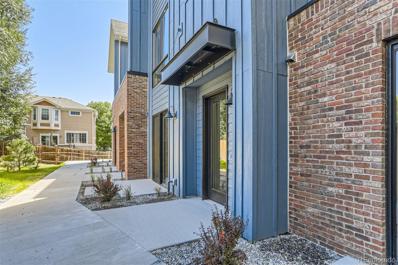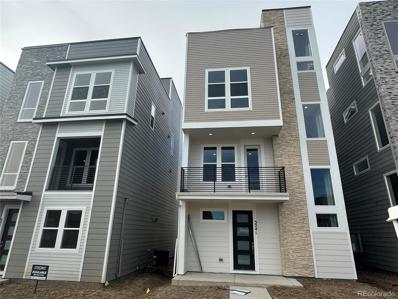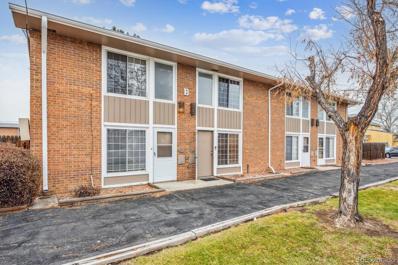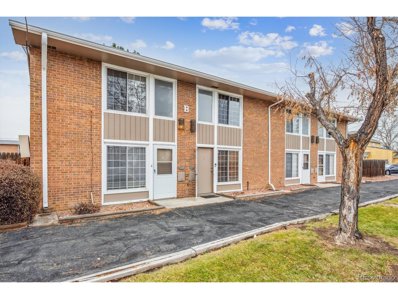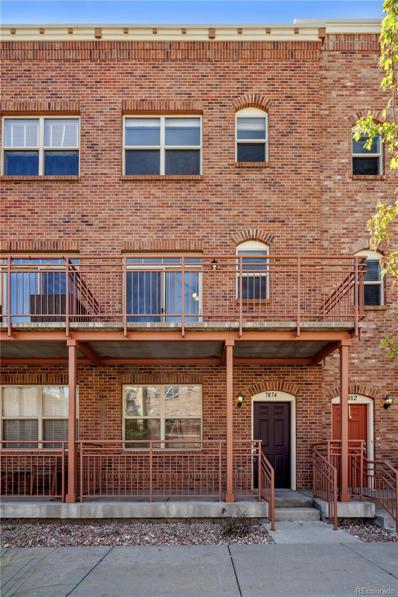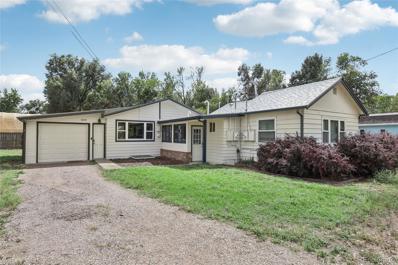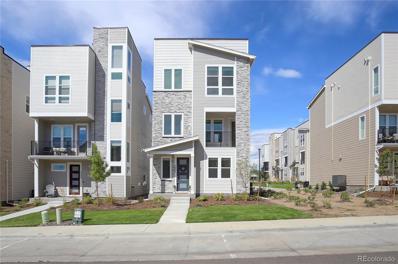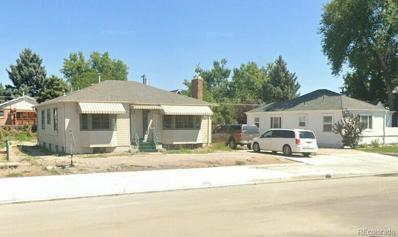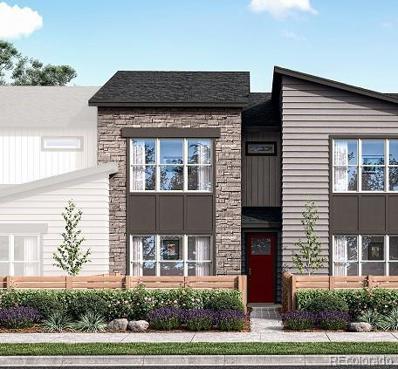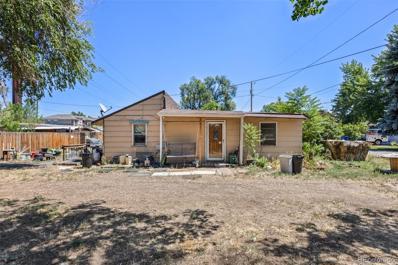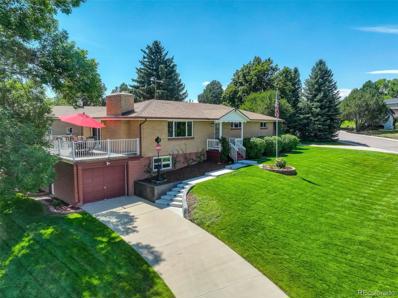Arvada CO Homes for Rent
$399,950
5780 Taft Trail Arvada, CO 80002
- Type:
- Townhouse
- Sq.Ft.:
- 919
- Status:
- Active
- Beds:
- 1
- Lot size:
- 0.01 Acres
- Year built:
- 2024
- Baths:
- 2.00
- MLS#:
- 5179133
- Subdivision:
- Sabell Filing 2
ADDITIONAL INFORMATION
Be the first in to this highly sought after community! This Arvada hot spot puts you just minutes from Stenger Sports Complex with trail access to the coveted Van Bibber Open Space, not to mention easy access to 170, and the Light rail! The sought after Colorado lifestyle is right outside your door, whether it's dining and shopping in Olde Town Arvada or hiking and easy access to the mountains.... look no further, you're home! Please contact our onsite sales person, Thomas at 303-517-3501 for an appointment and to view our model! Quick Move In! Designer upgrades, including quartz countertops, upgraded flooring and tile!
$1,675,000
14541 W 56th Place Arvada, CO 80002
- Type:
- Single Family
- Sq.Ft.:
- 5,764
- Status:
- Active
- Beds:
- 5
- Lot size:
- 0.34 Acres
- Year built:
- 1995
- Baths:
- 5.00
- MLS#:
- 7951802
- Subdivision:
- Candlelight Valley
ADDITIONAL INFORMATION
Discover Your Dream Home in Candlelight Valley. Nestled amidst the serene beauty of Van Bibber Open Space, this extraordinary estate offers the ultimate in luxury and convenience. Step inside this meticulously crafted residence and be greeted by a world of chic sophistication. Hardwood floors, slab granite countertops, and exquisite tiled floors create a polished ambiance throughout. The master suite is a true sanctuary, featuring a large walk-in closet (one that rivals the finest boutiques) and a sleek and spacious primary bathroom. The expansive 2-story great room offers a bright, open, and airy living space perfect for entertaining or simply relaxing with loved ones. With 5 bedrooms and 5 baths, this home provides ample space for comfortable living and accommodating visitors. Recently updated with luxury finishes, the home is a testament to quality craftsmanship. Indulge in luxurious features such as a large jetted tub, custom-built cabinets, spacious and functional walk-in butler's pantries, multiple living and family room spaces, and the cozy ambiance of a double-sided fireplace. The gourmet kitchen, featuring granite countertops, a large island, and stainless steel appliances, is a chef's dream. The property boasts a park-like and peaceful backyard and patio space, providing a serene outdoor retreat. Additionally, the attached 3-car garage and detached 2.5-car garage with workshop offer ample space for automotive enthusiasts and those seeking a dedicated workspace. This versatile option would also be ideal for a home business, storage, woodworking, or other hobbies. Enjoy the best of both worlds: the tranquility of country living with the convenience of city amenities. While you'll feel like you're living outside the city, you're just minutes away from shopping, dining, and transportation options. This exceptional property offers the perfect blend of luxury, convenience, and natural beauty. Schedule your private tour today and discover your new dream home.
$550,000
5760 Everett Street Arvada, CO 80002
- Type:
- Single Family
- Sq.Ft.:
- 1,178
- Status:
- Active
- Beds:
- 4
- Lot size:
- 0.24 Acres
- Year built:
- 1955
- Baths:
- 2.00
- MLS#:
- 4994041
- Subdivision:
- Jean Ellen
ADDITIONAL INFORMATION
Charming Mid-Century Home Near Olde Town Arvada! Welcome to this delightful mid-century gem, ideally situated just a stone's throw from the vibrant and historic Olde Town Arvada! This enchanting home showcases original hardwood floors that exude warmth and character, beautifully reflecting the craftsmanship of a bygone era. As you step inside, you’ll be greeted by a spacious and inviting living area bathed in natural light, creating a warm atmosphere perfect for both relaxation and entertaining. The open layout seamlessly connects the living room to the dining area, offering a fantastic canvas for your personal touches. Picture yourself infusing modern convenience into the home while preserving its timeless charm. The kitchen, with its retro-inspired details, invites culinary creativity and has the potential for a stunning update that suits your taste. With ample counter space and storage, it’s a perfect spot to gather with family and friends. This property is brimming with original features that present an exciting opportunity for those looking to invest in sweat equity. Imagine the possibilities: from revitalizing the vintage aesthetics to completely reimagining the space, the potential for increased value is substantial. Step outside to discover a generous yard that invites you to create your own outdoor oasis. Whether you envision lush gardens, cozy patios for al fresco dining, or a play area for children, there’s plenty of space to bring your ideas to life. The beautiful Colorado sunshine provides the perfect backdrop for outdoor gatherings or peaceful mornings with a cup of coffee. Located in a charming neighborhood, you’ll enjoy the convenience of being close to eclectic shops, delightful restaurants, and picturesque parks, all within easy reach of Olde Town Arvada’s vibrant scene. Don’t miss your chance to make this mid-century beauty your own and unlock its full potential!
$525,000
5290 Ward Road Arvada, CO 80002
- Type:
- General Commercial
- Sq.Ft.:
- 888
- Status:
- Active
- Beds:
- n/a
- Lot size:
- 0.26 Acres
- Year built:
- 1944
- Baths:
- MLS#:
- 4451490
ADDITIONAL INFORMATION
Flexible Arvada uses. Light Industrial, Office, Commercial, or Retail. Needs maintenance. Concrete pad is 50'x65' equaling 3,255' 26,000 vehicles a day. Two-bedroom, bath, living room, kitchen, and large storage area. Corner lot with two storage units.
$545,000
6875 Reno Drive Arvada, CO 80002
- Type:
- Single Family
- Sq.Ft.:
- 904
- Status:
- Active
- Beds:
- 3
- Lot size:
- 0.13 Acres
- Year built:
- 1951
- Baths:
- 2.00
- MLS#:
- 5203392
- Subdivision:
- Vetting
ADDITIONAL INFORMATION
Top to Bottom Remodeled Arvada Home in an Awesome Location! This is a great starter home or invest and turn into a great cash flow as a long/short term rental. Some of the updates to mention in this home but not limited to are: All New 2024 Sewer Line, Sprinklers, Electrical Panel & Wiring, New Exterior-Interior paint, Newer Roof and Gutters, New Thankless Water Heater, New AC & Furnace, Smart Thermostat, Detectors, New Double-Pane Windows & Trim, Doors, Light Fixtures, Washer and Dryer-Included. Kitchen has Quartz Counters-Waterfall Island, New Crisp White Cabinetry, New SS Appliances, Gas Range Oven, Dual Sink. Fresh new landscaping and composite deck in the all fenced low-maintenance backyard w/access to a greenbelt. Large storage shed for your tools or use as a guest space-office, has Electrical/AC and Heat source! Wide concrete driveway enables you to park RV/BOAT/CAMPER-No HOA! Oversized 1 Car Detached Garage w/220V for your EV. This stylish Mid-Century Beauty Boasts 3 Sunny Bedrooms/2 Remodeled Bathrooms w/High End Finishes/New Vanities and Hardware throughout. The contemporary open floor plan offers a fantastic blend of comfort and modern amenities completed with a fresh and inviting atmosphere. As you step inside you are greeted by a cozy formal living/dining room with elegant new luxury plank vinyl flooring and paint-a picture window washing the space in natural light leading you to the eat-in kitchen completed w/Carrera Quartz Countertops & Waterfall Island and plenty of ample storage. Located within walking distance of Old Town Arvada with easy access to HWY I- 70/public transportation/G-line light rail station few block away and local schools. Variety of entertainment, grocery stores and great restaurant options nearby. Take advantage of style and convenience and make this home your dream come true.
- Type:
- Condo
- Sq.Ft.:
- 1,485
- Status:
- Active
- Beds:
- 3
- Year built:
- 2006
- Baths:
- 2.00
- MLS#:
- 2078043
- Subdivision:
- Residences At Olde Town Square
ADDITIONAL INFORMATION
Welcome home to this open and updated ground floor condo. Brand new carpet and paint throughout! This unit offers 3 bed/2bath with nearly 1,500 sq ft of living space! The updated kitchen with maple cabinetry, new quartz countertops, new sink, newer glass tile backsplash, new flooring and much more. The living room with cozy gas fireplace is open to the kitchen and dining room. This unit featured two covered patios. The large primary suite offers a 5-piece bath with soaking tub, shower with new glass enclosure, 2 closets including a walk-in, and walks out to one of the covered patios. Another bedroom/office with French doors is perfect for those working from home. Parking is only a few steps away with covered carport spot and plenty of free spaces. Location is perfect with minutes to Old Town Arvada with multiple restaurants, shopping's and entertainments. Come see this unit before it's gone!
- Type:
- Condo
- Sq.Ft.:
- 785
- Status:
- Active
- Beds:
- 1
- Year built:
- 2003
- Baths:
- 1.00
- MLS#:
- 3184201
- Subdivision:
- Allison Campus
ADDITIONAL INFORMATION
Great price for low-maintenance living in this inviting 55+ active adult community in Arvada! Don’t miss your chance to own the only available condo, nestled in a private setting surrounded by lush landscaping. This lovely residence features a bright, open floor plan, a cozy gas fireplace, beautifully remodeled kitchen with elegant countertops, new stainless steel appliances, new sink and fixtures. The primary bedroom includes a spacious walk-in closet and a bright bathroom equipped with a bidet. With updated light fixtures throughout, fresh paint, new flooring and a stair lift included, this home combines style with accessibility. Step out onto your private balcony, an ideal spot for relaxation amidst mature trees and vibrant greenery. Additional highlights include a designated carport space, ample guest parking, and low HOA fees! Plus, you’re just a short stroll away from the charming boutiques, restaurants, breweries, and coffee shops of Historic Olde Town Arvada. Be sure to view the virtual tour and additional info. Don't miss this one!
$689,000
8695 W 51st Avenue Arvada, CO 80002
- Type:
- Single Family
- Sq.Ft.:
- 1,764
- Status:
- Active
- Beds:
- 3
- Lot size:
- 0.43 Acres
- Year built:
- 1947
- Baths:
- 3.00
- MLS#:
- 2707068
- Subdivision:
- Old Town Arvada
ADDITIONAL INFORMATION
Welcome to your own slice of country living right in the heart of Old Town Arvada! This charming brick ranch offers the best of both worlds—a serene, spacious retreat on nearly half an acre, with the convenience of being just minutes away from everything you need. With 1,764 finished square feet, this 3-bedroom, 3-bathroom home is perfectly sized for comfortable living. Step inside to find a cozy living room with hardwood floors, an inviting entryway, and a kitchen featuring stainless steel appliances and a gas range, perfect for cooking up your favorite meals. Ceiling fans in every bedroom and a swamp cooler ensure you stay cool and comfortable year-round. The primary bedroom is a true retreat, complete with a walk-in closet, a standalone tub, and doors that open out to your private backyard patio. Speaking of the backyard, it’s an entertainer’s dream! A large, private deck and patio are shaded by huge trees, providing the perfect spot for hosting friends and family. For those who love to tinker or work from home, the oversized detached 2-car garage comes with a workshop or office space, complete with a gas heater. Plus, with four storage sheds and an included greenhouse, you’ll have plenty of space for all your projects and gardening needs. The neighborhood is as ideal as the home itself. You’re within walking or biking distance to the shops and restaurants in Old Town Arvada, and just a short drive from Red Rocks, Ralston Central Park, and Tomlinson Park. With easy access to I-70, you’re only 20 minutes from downtown Denver, 15 minutes from Golden, and a quick drive away from mountain adventures. One of the most exciting aspects of this property is its potential. Buyer and agent to verify zoning with the city, but there may be the opportunity to add another home to this generously sized lot if you desire. Whether you’re looking for a peaceful place to call home or a property with room to grow, this Old Town Arvada gem has it all!
- Type:
- Townhouse
- Sq.Ft.:
- 1,010
- Status:
- Active
- Beds:
- 2
- Year built:
- 2006
- Baths:
- 1.00
- MLS#:
- 2101841
- Subdivision:
- Old Town Arvada
ADDITIONAL INFORMATION
Welcome to this spacious, well-cared-for 2-bedroom, 1-bathroom townhouse situated in the heart of Olde Town Arvada. The main level features an updated kitchen, primary bedroom, full bath, a gas fireplace, 19-foot tall vaulted ceilings, and an in-unit washer/dryer for added convenience. Upstairs, you'll find a lovely open second bedroom (loft style) with a walk-in closet and large windows. Washer/dryer and all appliances are included. The property includes an attached 1-car garage. The community features a clubhouse, hot tub, swimming pool, and a 24/7 fitness center, making every day feel like a vacation! Conveniently located within walking distance to Olde Town Arvada, shops, restaurants, coffee and RTD Light Rail. This home provides easy access to everything you need. With proximity to I-70 and the mountains, adventure is always within reach.
- Type:
- Condo
- Sq.Ft.:
- 1,140
- Status:
- Active
- Beds:
- 3
- Year built:
- 2006
- Baths:
- 2.00
- MLS#:
- 3524578
- Subdivision:
- Water Tower Village
ADDITIONAL INFORMATION
Price reduced to $452,000 on this wonderful end unit located in the popular Water Tower Village. You will enjoy the vibrant and inviting community within walking distance to Olde Town Arvada. As you step inside the condo, you will be greeted by a bright open floor plan. The high ceilings further enhance the feeling of spaciousness. The open concept great room with a gas fireplace and dining area seamlessly connects to the kitchen, allowing for easy flow and a perfect space for entertaining. The modern kitchen features sleek Corian counter tops, newer stainless appliances and ample cabinets. Brand new carpet in the great room and bedrooms. The layout of the home offers a thoughtfully designed split floor plan with the primary bedroom and primary bath on one side of the home and two nice size bedrooms and full bath on the opposite side. The laundry room has a full-size washer and dryer purchased in 2023. New hot water heater in 2024. The one car garage is a real plus. You can move right into this beautiful condo and immediately make it your own with your personal touches. Located just minutes from restaurants, shops, boutiques, movie theater and public transportation - a peaceful suburban feel with easy access to urban convenience. Ready To Move In and Enjoy!
$579,000
5425 Nolan Street Arvada, CO 80002
- Type:
- Single Family
- Sq.Ft.:
- 1,421
- Status:
- Active
- Beds:
- 3
- Lot size:
- 0.13 Acres
- Year built:
- 1955
- Baths:
- 2.00
- MLS#:
- 5832274
- Subdivision:
- Columbine Acres
ADDITIONAL INFORMATION
Experience the vibrant charm of Olde Town Arvada with this remarkable property as your home base. Ideally located, you'll enjoy immediate access to entertainment, dining, and shopping right outside your door. Wave goodbye to boring weekends as you explore a diverse array of restaurants and live music venues just a short walk away, offering everything from international flavors to local favorites. Step into this beautifully updated Arvada home, set on a spacious corner lot, and you'll be captivated by the bright, modern interiors. The updated kitchen boasts engineered granite countertops, stainless steel appliances, and a convenient double oven. Additional features include refinished hardwood floors, renovated bathrooms, new carpet, and a detached oversized carport with electronic gate—there’s so much to love! Outside, the fully fenced backyard awaits, perfect for pets and outdoor entertaining, complete with a lovely lawn and a sprinkler system. Nestled in a quiet neighborhood just blocks from Wadsworth, this home offers easy access to Olde Town Arvada, I-70, the new G line, and a variety of restaurants and shops. Nature lovers will appreciate the nearby parks and trails, making it easy to enjoy outdoor activities, whether you prefer a leisurely stroll or a more adventurous hike. Plus, commuting is a breeze with the nearby light rail system connecting you to the Denver metro area. Don’t miss out on the opportunity to make this charming home yours!
$484,000
9701 W 57th Place Arvada, CO 80002
- Type:
- Single Family
- Sq.Ft.:
- 1,007
- Status:
- Active
- Beds:
- 3
- Lot size:
- 0.17 Acres
- Year built:
- 1955
- Baths:
- 1.00
- MLS#:
- 6783401
- Subdivision:
- Highland Homes
ADDITIONAL INFORMATION
Located in a sought after neighborhood, with walking distance to Grocery Stores, Restaurants, Red Rocks Comm. College, and Parks. Light Rail is nearby. New Kitchen Appliances and Granite Countertops. New AC, New Furnace, New Carpet in 3 Bedrooms as well as New Roof. New Washer/Dryer. There is generous storage space with custom closets in bedrooms along with a Coat closet, Broom closet, Linen closet and End-of-Hall closet. Additionally Radon Abatement has been installed. Outside has a large shaded backyard with plenty of space for a Garden.
- Type:
- Townhouse
- Sq.Ft.:
- 1,753
- Status:
- Active
- Beds:
- 3
- Baths:
- 4.00
- MLS#:
- 4516014
- Subdivision:
- Parkside Townhomes
ADDITIONAL INFORMATION
NEW CONSTRUCTION! END UNIT! Brand new townhomes with outstanding layouts bordering Columbine Park! This townhome offers 3 bedrooms, 3 bathrooms AND an office on the entry level overlooking the park. The open floor plan on the main level welcomes you into the family room and kitchen and leads you to your balcony with great views! Attached 2 car garage including 240V outlet with direct entry into the unit. This community will be fenced with coded gate for direct entry to/from park. Close proximity to I70, Costco, Home Depot, countless restaurants and Olde Town Arvada! Expected delivery: January 2025. The first 3 buyers who use our preferred lender will receive a $20K price reduction! This is possible for investors as well as owner occupants
- Type:
- Townhouse
- Sq.Ft.:
- 1,744
- Status:
- Active
- Beds:
- 3
- Baths:
- 4.00
- MLS#:
- 2969805
- Subdivision:
- Parkside Townhomes
ADDITIONAL INFORMATION
NEW CONSTRUCTION! Brand new townhomes with outstanding layouts bordering Columbine Park! This townhome offers 3 bedrooms, 2 bathrooms AND an office on the entry level overlooking the park. The open floor plan on the main level welcomes you into the family room and kitchen and leads you to your balcony with great views! Attached 2 car garage including 240V outlet with direct entry into the unit. This community will be fenced with coded gate for direct entry to/from park. Close proximity to I70, Costco, Home Depot, countless restaurants and Olde Town Arvada! Expected delivery: January 2025. The first 3 buyers who use our preferred lender will receive a $20K price reduction! This is possible for investors as well as owner occupants.
- Type:
- Townhouse
- Sq.Ft.:
- 1,804
- Status:
- Active
- Beds:
- 3
- Lot size:
- 0.03 Acres
- Year built:
- 2024
- Baths:
- 4.00
- MLS#:
- 9096417
- Subdivision:
- Olde Town
ADDITIONAL INFORMATION
SPECIAL FINANCING on the Last One- As low as 3.25% first year financing with a 3/2/1 buy-down, when using our preferred Lender. PLUS FIRST YEARS HOA DUES PAID. BRAND NEW ROW HOME in Olde Town Arvada. 3 bedroom 4 bathroom townhomes located in the heart of Arvada. The kitchens are outfitted with a full KitchenAide appliance package, which includes the refrigerator. They also include a large pantry, huge kitchen islands with sinks, dove tail, soft close cabinets. An open floor plan with open iron railings on main floor to visually expand the living space and a sundry of windows inviting the Colorado sunshine in. The primary bedroom has a walk-in shower with built-in shampoo nook, poured shower pan and dual vanities. The homes are built with a bedroom and ensuite bathroom on the first floor for an in-law or separate office situation. Alternating balconies with Sliding glass doors lead to the exteriors of the homes, which are brick, stucco and siding to blend with the surrounding neighborhood. Two car attached garages. Passive Radon systems are pre-installed. LOW HOA dues. The development project, called The Origins at Olde Town, breaks the typical mold in how we approach new construction. Designed by Real Architecture of Denver, built by M & B builders and developed by Resolv homes, which are all local businesses. The project consists of two phases that will create 19 townhomes in total. The Origins will offer sophisticated urban living, just at the edge of the heart of downtown Olde Town Arvada, and minutes to Denver, and the Colorado Rocky Mountains. Using state contracts, not a builders contract. Taxes are approximate and will be known at or after closing
$641,950
5241 Queen Court Arvada, CO 80002
- Type:
- Single Family
- Sq.Ft.:
- 1,928
- Status:
- Active
- Beds:
- 3
- Lot size:
- 0.04 Acres
- Year built:
- 2024
- Baths:
- 3.00
- MLS#:
- 2624122
- Subdivision:
- Haskins Station
ADDITIONAL INFORMATION
**!!READY WINTER 2024!!**SPECIAL FINANCING AVAILABLE**This stand-alone cityscape Soho is waiting to impress its residents with three stories of smartly inspired living spaces. The main floor is ideal for entertaining with its open living room, dining room and bedroom with shared bath. The gourmet kitchen impresses any level of chef with its quartz center island and walk-in pantry. Retreat upstairs to find a generous bedroom with a private bathroom that makes perfect accommodations for family or guests. The lavish primary suite showcases a private deluxe bathroom and spacious walk-in closet. If that wasn't enough, you will also enjoy the rooftop terrace that delivers stunning views.
- Type:
- Condo
- Sq.Ft.:
- 762
- Status:
- Active
- Beds:
- 2
- Year built:
- 1962
- Baths:
- 1.00
- MLS#:
- 4774279
- Subdivision:
- Westpark Condos
ADDITIONAL INFORMATION
**** This home is part of an AFFORDABLE HOMEOWNERSHIP PROGRAM through Elevation Community Land Trust (ECLT)***** Introducing this updated condominium situated in Arvada, a perfect place to settle in. This two-bedroom, one-bathroom, two-story condo boasts a bright and airy living room that fills the main floor with natural light. The kitchen, equipped with a generously sized island, offers ample countertop space for both cooking and dining. Additionally, the kitchen is equipped with brand new appliances in sleek black stainless steel, including a refrigerator, dishwasher, stove, and microwave. Not to mention, the main level also features a spacious storage area tucked neatly under the stairs. The end-unit boasts a secluded patio enclosed by a fence, providing the perfect space for gathering and entertainment. On the upper level, you will discover two bedrooms and a complete bathroom. Situated just a few steps from expansive open areas and parks, this residence offers convenient access to shopping and is a mere one-mile distance from Olde Town Arvada.
$205,000
5225 Balsam 5 St Arvada, CO 80002
- Type:
- Other
- Sq.Ft.:
- 762
- Status:
- Active
- Beds:
- 2
- Year built:
- 1962
- Baths:
- 1.00
- MLS#:
- 4774279
- Subdivision:
- WestPark Condos
ADDITIONAL INFORMATION
**** This home is part of an AFFORDABLE HOMEOWNERSHIP PROGRAM through Elevation Community Land Trust (ECLT)***** Introducing this updated condominium situated in Arvada, a perfect place to settle in. This two-bedroom, one-bathroom, two-story condo boasts a bright and airy living room that fills the main floor with natural light. The kitchen, equipped with a generously sized island, offers ample countertop space for both cooking and dining. Additionally, the kitchen is equipped with brand new appliances in sleek black stainless steel, including a refrigerator, dishwasher, stove, and microwave. Not to mention, the main level also features a spacious storage area tucked neatly under the stairs. The end-unit boasts a secluded patio enclosed by a fence, providing the perfect space for gathering and entertainment. On the upper level, you will discover two bedrooms and a complete bathroom. Situated just a few steps from expansive open areas and parks, this residence offers convenient access to shopping and is a mere one-mile distance from Olde Town Arvada.
$520,000
7874 W 55th Avenue Arvada, CO 80002
- Type:
- Condo
- Sq.Ft.:
- 1,358
- Status:
- Active
- Beds:
- 2
- Lot size:
- 0.13 Acres
- Year built:
- 2006
- Baths:
- 3.00
- MLS#:
- 7847211
- Subdivision:
- Old Town Arvada
ADDITIONAL INFORMATION
Perfect Olde Town Arvada location at Water Tower Village. This inviting brownstone townhouse is the perfect blend of comfort and convenience; just steps from all the restaurants, shops, and boutiques and just a block from the G Line light rail station. This two bedroom, two and a half bath floor plan is highlighted by an open kitchen and living area featuring a cozy fireplace and flooded with light from the adjacent balcony.The primary suite provides a serene retreat with its own private bathroom and walk-in closet. Additionally, you will find another bedroom with en suite and a laundry closet all on the upper floor. The over-sized two car tandem garage provides plenty of storage and convenience. Don't miss all the included amenities, from the pool and hot tub, to the fitness center, and a club house perfect for private events.
- Type:
- Single Family
- Sq.Ft.:
- 1,227
- Status:
- Active
- Beds:
- 2
- Lot size:
- 0.32 Acres
- Year built:
- 1965
- Baths:
- 2.00
- MLS#:
- 8477921
- Subdivision:
- Rhodes
ADDITIONAL INFORMATION
Welcome to this charming two-unit duplex, a property brimming with potential and ideal for multi-generational living or as a rental investment! Each unit is thoughtfully designed with one bedroom, a cozy kitchen, a dining area, a comfortable living room, and a bathroom, ensuring both functionality and comfort. The duplex features elegant finishes, including quartz countertops, bamboo flooring, and luxury vinyl plank flooring, all highlighted by fresh interior and exterior paint. The property is set on a generous lot, providing ample space for gardening, creating outdoor living areas, or expanding your living space to suit your needs. A convenient shared laundry facility enhances the functionality. Located within one mile of Old Town Arvada, this duplex enjoys the best of both worlds: the tranquility of a quiet, eclectic neighborhood with a rural feel and the vibrancy of nearby urban amenities. The area showcases a diverse mix of lot sizes and architectural styles, adding to the unique character of the community. Enjoy a peaceful environment while having quick access to Old Town's shops, restaurants, and cultural attractions. Whether you're looking to create a personalized living space for family members or capitalize on rental income, this duplex provides a wonderful opportunity to make the most of its desirable location and generous lot!
$644,900
5375 Quail Street Arvada, CO 80002
- Type:
- Single Family
- Sq.Ft.:
- 1,920
- Status:
- Active
- Beds:
- 3
- Lot size:
- 0.04 Acres
- Year built:
- 2023
- Baths:
- 3.00
- MLS#:
- 5070477
- Subdivision:
- Haskins Station
ADDITIONAL INFORMATION
BELOW MARKET AND PRICED TO Entice! Quick possession. Premium Lot with Stunning 360 Views. The "Devoe" is thoughtfully designed to accommodate a modern lifestyle. The inviting foyer level features a large flex space - perfect for home office. Note the upgraded cable handrail leading to the main level. The gourmet premier kitchen boasts maple sandlewood-stained cabinetry with pull-outs, soft-close and dovetailed construction, crown molding, quartz counter tops, subway tile backsplash and high-end appliances including double wall ovens, cooktop, three door refrigerator, a center island with seating and a pantry. The great room with south and east facing windows fill the room with natural light. Main level Powder Room. Balcony with designer metal rail and additional flex space. All three bedrooms are located on the upper level which include a Primary Suite with a large walk-in closet and a four-piece private ensuite bath featuring shower with upgraded mud set shower pan, dual sink vanity, and separate water closet. The secondary bedrooms share a full bath. Upper level laundry for ease and convenience. The expansive rooftop level offers breathtaking 360 degree views of the front range and the city. The space includes a natural gas valve, electric service, and tile flooring making it an ideal space for outdoor entertaining. Additional mentions: 8-foot doors throughout, 36-inch counter height vanities, luxury vinyl plank flooring, and brushed nickel fixtures. Rear entry 2-car garage with a storage closet and a utility closet housing a high-efficiency furnace with AC, tankless water heater, and radon mitigation system. Situated on a premium lot with open space on the north. This premier community offers a park and is conveniently located within walking distance to light rail providing access to Olde Town Arvada, Denver, DIA and beyond. Easy I-70 access. This home offers luxury, convenience and stunning views in a prime location!
$750,000
7707 Ralston Road Arvada, CO 80002
- Type:
- Office
- Sq.Ft.:
- 2,234
- Status:
- Active
- Beds:
- n/a
- Lot size:
- 0.18 Acres
- Year built:
- 1949
- Baths:
- MLS#:
- 2792901
ADDITIONAL INFORMATION
In the heart of Olde Town Arvada, this site is located in a bustling area with 22,693 cars passing the front of the building each day. This is a perfect location for a local service provider, or for someone who wants to maintain an office in/near the old town Arvada area. Priority of advertising this property should be to existing insurance companies, independent CPA firms, law firms and similar practices that fit the profile of the location. Secondary advertising should be through the brokerage network allowing for more exposure than what can be targeted for the direct advertising. With the opportunity to have an owner carry (seller financing), this site provides a great chance to have space in the Olde Town Arvada area! As a home converted to a current insurance office building, this property is prime for a small office and many businesses could benefit from owning this site for what might be less than local office rent - contact us directly if you want to see a comparison for lease versus own scenarios!
- Type:
- Townhouse
- Sq.Ft.:
- 1,379
- Status:
- Active
- Beds:
- 3
- Lot size:
- 0.03 Acres
- Year built:
- 2024
- Baths:
- 3.00
- MLS#:
- 7919494
- Subdivision:
- Ralston Creek Townhomes
ADDITIONAL INFORMATION
Take advantage of $20K in financing when using Berkeley Homes preferred lenders! This brand new townhome includes upgraded Whirlpool appliances, quartz counter tops, a fireplace and an attached 2 car garage! Upstairs features primary suite with walk in closet, two secondary bedrooms, loft and a convenient laundry. A covered front porch and outdoor patio space awaits for you to enjoy Colorado summer evenings. Building landscaping is included and maintained. Currently under construction with anticipated completion Late Fall 2024. The Ralston Creek community offers a hip small-town vibe in an urban setting with easy access to I-70 and an abundance of arts, recreation, shopping and dining opportunities right outside your door. Check out the Berkeley Homes models in the Ralston Creek community and ask about other available homes. Don't miss this brand new townhome from Berkeley Homes at Ralston Creek. *Pricing and features subject to change. Offers, incentives, and seller contributions, if any, are subject to certain terms, conditions, and restrictions. FINANCING CREDIT VALID ONLY WHEN USING A PREFERRED LENDER. Don't miss this brand new townhome from Berkeley Homes at Ralston Creek. *Pictures are of model home at 9546 W 58th Circle Unit B. This unit is currently under construction.
$512,000
8201 W 51st Avenue Arvada, CO 80002
- Type:
- Single Family
- Sq.Ft.:
- 920
- Status:
- Active
- Beds:
- 3
- Lot size:
- 0.48 Acres
- Year built:
- 1914
- Baths:
- 1.00
- MLS#:
- 7036157
- Subdivision:
- Old Town Arvada
ADDITIONAL INFORMATION
Discover the potential of this prime 20,891 sq. ft. lot zoned R-2, ideal for residential development. Whether you envision a single-family home, multiple single-family homes, or multi-units (rezoning), this lot offers the flexibility to create your vision. You could also keep the cute house the way it is and have a great home with TONS of storage for all your toys! Buyers are advised to conduct their due diligence to explore all possibilities. The property includes a 920 sq. ft. home, a garage, and some storage units that come with the property, but we think the actual value lies in the land itself. This is also an incredible opportunity to build your dream home on a remarkable piece of land. The lot feels very private, but the access to excellent retail and I-70 is close, which gives you great access to the mountains, old Arvada retail, downtown, DIA, etc. The seller might like a rent-back arrangement, which could benefit the buyer, providing time to finalize development plans. Take advantage of this rare opportunity with endless possibilities that only come around occasionally!
$1,096,200
9350 Grandview Avenue Arvada, CO 80002
- Type:
- Single Family
- Sq.Ft.:
- 3,260
- Status:
- Active
- Beds:
- 5
- Lot size:
- 0.48 Acres
- Year built:
- 1956
- Baths:
- 3.00
- MLS#:
- 7067492
- Subdivision:
- Arvada Plaza
ADDITIONAL INFORMATION
Welcome to this breathtakingly renovated residence that combines modern luxury with timeless charm. This home is located 1 mile from all that Old Towne Arvada has to offer, walk to RTD Light Rail & travel to Union Station or DIA, enjoy The TRN, SchoolHouse, Tap & Dough, restaurants, shopping & more! Situated on an expansive 20,000+ square foot corner lot perched on a hill, this home offers 5 spacious bedrooms, 3 baths, and an abundance of natural light that floods the wide open living spaces. Step into the heart of the home and be captivated by the gourmet kitchen, featuring a massive island perfect for entertaining. The kitchen seamlessly flows into the "Colorado Room" addition & enhances the living space, creating a versatile area for relaxation or entertaining during gatherings. Around the corner is the main living room where you can cozy up by the gas fireplace or enjoy the serene mountain views from picture window or the deck. You'll appreciate the thoughtful details throughout, including the heated kitchen flooring, a brand-new hot water heater & energy efficient furnace and A/C. The property has a 1 car attached garage and also boasts a detached 864 square foot 4-car garage and workshop with heat, water, electricity, and a loft—ideal for any hobbyist or home business. In the finished basement you will find a roughed-in kitchenette that offers potential for a mother-in-law suite or ADU, adding flexibility for extended family or guests. Immaculate landscaping complements the expansive lot, while rare irrigation water rights with the local ditch company keep lawn maintenance & watering costs down. Every detail has been meticulously considered in this renovation to blend modern comforts with the home's original charm. Don’t miss the opportunity to own this exceptional property—where every element has been thoughtfully designed to offer a luxurious, comfortable lifestyle. This type of property close to Old Towne Arvada does not come available often. See it today!
Andrea Conner, Colorado License # ER.100067447, Xome Inc., License #EC100044283, [email protected], 844-400-9663, 750 State Highway 121 Bypass, Suite 100, Lewisville, TX 75067

Listings courtesy of REcolorado as distributed by MLS GRID. Based on information submitted to the MLS GRID as of {{last updated}}. All data is obtained from various sources and may not have been verified by broker or MLS GRID. Supplied Open House Information is subject to change without notice. All information should be independently reviewed and verified for accuracy. Properties may or may not be listed by the office/agent presenting the information. Properties displayed may be listed or sold by various participants in the MLS. The content relating to real estate for sale in this Web site comes in part from the Internet Data eXchange (“IDX”) program of METROLIST, INC., DBA RECOLORADO® Real estate listings held by brokers other than this broker are marked with the IDX Logo. This information is being provided for the consumers’ personal, non-commercial use and may not be used for any other purpose. All information subject to change and should be independently verified. © 2024 METROLIST, INC., DBA RECOLORADO® – All Rights Reserved Click Here to view Full REcolorado Disclaimer
| Listing information is provided exclusively for consumers' personal, non-commercial use and may not be used for any purpose other than to identify prospective properties consumers may be interested in purchasing. Information source: Information and Real Estate Services, LLC. Provided for limited non-commercial use only under IRES Rules. © Copyright IRES |
Arvada Real Estate
The median home value in Arvada, CO is $568,100. This is lower than the county median home value of $601,000. The national median home value is $338,100. The average price of homes sold in Arvada, CO is $568,100. Approximately 72.92% of Arvada homes are owned, compared to 24.46% rented, while 2.63% are vacant. Arvada real estate listings include condos, townhomes, and single family homes for sale. Commercial properties are also available. If you see a property you’re interested in, contact a Arvada real estate agent to arrange a tour today!
Arvada, Colorado 80002 has a population of 122,903. Arvada 80002 is more family-centric than the surrounding county with 33.37% of the households containing married families with children. The county average for households married with children is 31.13%.
The median household income in Arvada, Colorado 80002 is $96,677. The median household income for the surrounding county is $93,933 compared to the national median of $69,021. The median age of people living in Arvada 80002 is 39.9 years.
Arvada Weather
The average high temperature in July is 89.5 degrees, with an average low temperature in January of 18 degrees. The average rainfall is approximately 16.8 inches per year, with 61 inches of snow per year.
