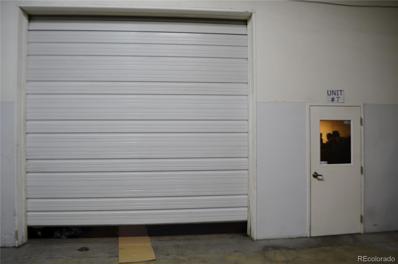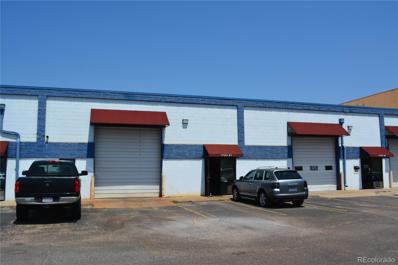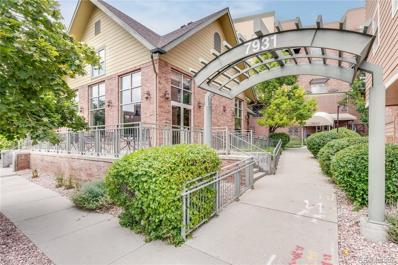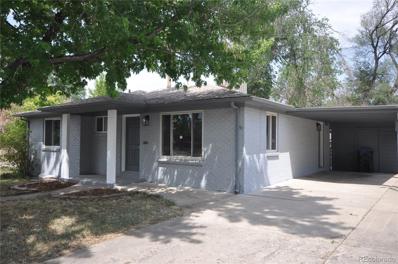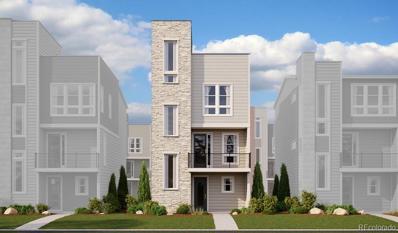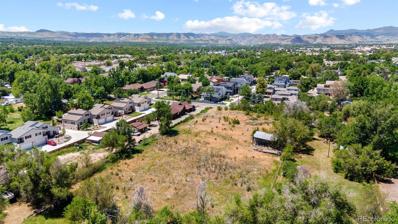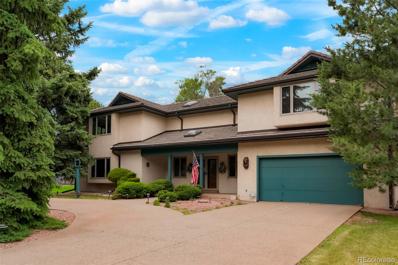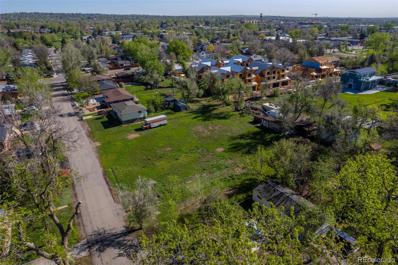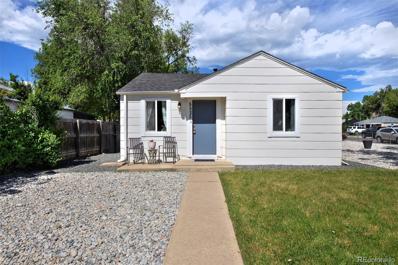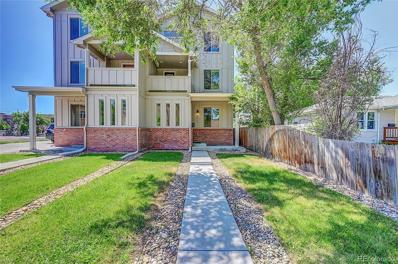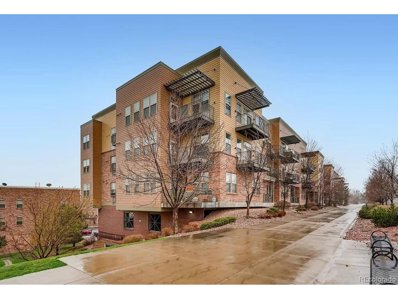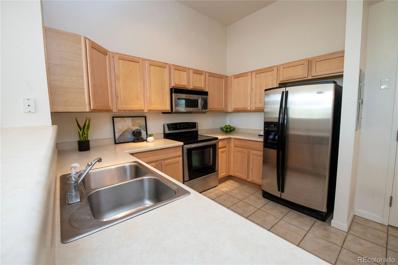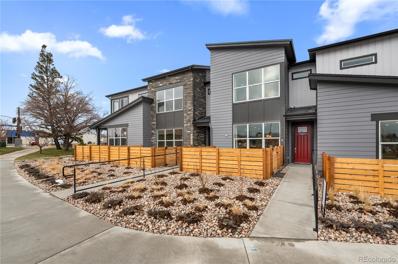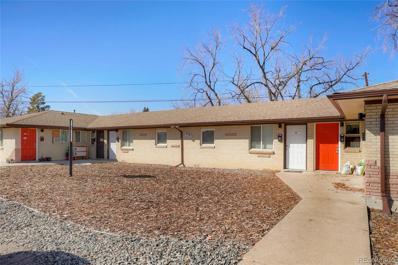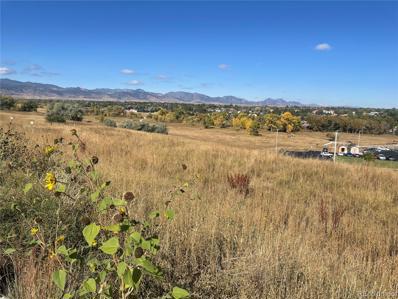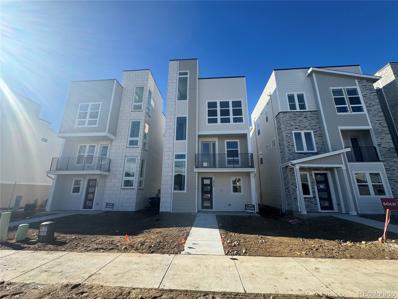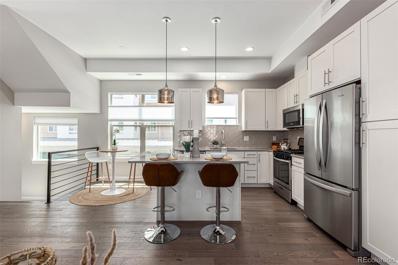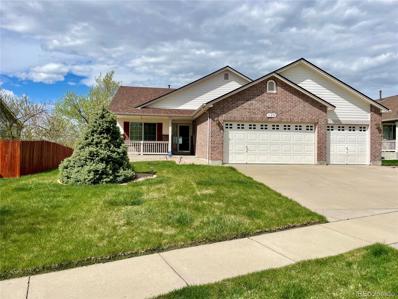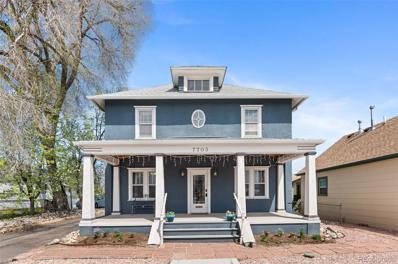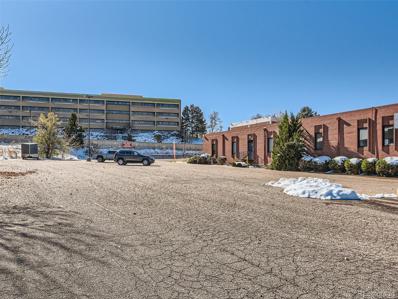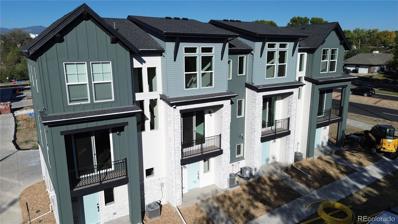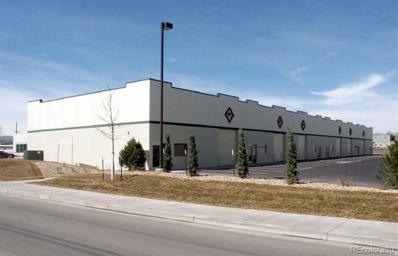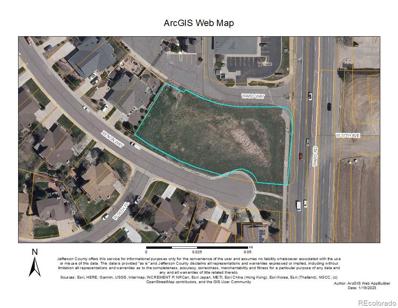Arvada CO Homes for Rent
- Type:
- Industrial
- Sq.Ft.:
- 4,074
- Status:
- Active
- Beds:
- n/a
- Year built:
- 1978
- Baths:
- MLS#:
- 9145276
ADDITIONAL INFORMATION
**MOTIVATED SELLER; PRICE REDUCED**Industrial condo warehouse with multiple uses in Unincorporated Jefferson County! This diverse individual unit has 4,074 square feet and features a combination of warehouse, storage, and office space. The warehouse spans 37 feet across and 105 feet deep. It is accessible through a 12' overhead door. The high ceiling throughout offers the potential to add a mezzanine for additional storage or parking. The interior has non-load bearing walls which can be removed or constructed to fit your specific needs. There are bathrooms in common area, a gas heater, and three-phase electrical. Roof was recently replaced and has extended warranty. This is a rare opportunity to own an extremely versatile property!
- Type:
- Industrial
- Sq.Ft.:
- 5,115
- Status:
- Active
- Beds:
- n/a
- Year built:
- 1978
- Baths:
- MLS#:
- 6517581
ADDITIONAL INFORMATION
**PRICE ADJUSTMENT** MOTIVATED SELLER**Industrial condo warehouse with multiple uses in Unincorporated Jefferson County! This diverse individual unit has over 5,100 square feet and features a combination of warehouse, storage, and office space. The warehouse spans roughly 37 feet across and 135 feet deep. It is accessible through a 12'10" high overhead door or through the front reception and office area. There is ample guest parking in front, and additional parking nearby. The 15' ceiling throughout offers the potential to add a mezzanine for additional storage or parking. The interior has non-load bearing walls which can be removed or constructed to fit your needs. There are two private bathrooms, two gas heaters, two evaporative coolers, and 3-phase electrical. The roof was replaced in 2021 and has an extended warranty. This is a rare opportunity to own a versatile property, especially in this area!
- Type:
- Condo
- Sq.Ft.:
- 1,179
- Status:
- Active
- Beds:
- 2
- Year built:
- 2006
- Baths:
- 2.00
- MLS#:
- 2059046
- Subdivision:
- Lofts At Water Tower Village Condos
ADDITIONAL INFORMATION
Lovely first floor Condo located in the heart of Olde Town Arvada at the Lofts At Water Tower Village! Light, bright and cheery open floor plan with fresh paint, new carpet and an abundance of double windows! This spacious home features a nice size kitchen with stainless steel appliances, tile flooring and backsplash as well as a breakfast bar open to the dining and living room! The Primary suite includes, bedroom, large walk-in closet, double sinks, linen closet and walk-in shower! The nice size second bedroom has an adjoining door to the guest bathroom that includes double sinks, linen closet and walk-in tub! Step outside to the covered patio and enjoy your morning coffee or evening sunset! The home is safe and secure with locked access to the building entrance, storage units and the parking garage. The condo has use of 2 parking spaces and a storage unit. Amenities include Clubhouse, Elevators, Fitness Center, Pool and guest parking! Walking distance to historic Olde Town Arvada, fabulous restaurants, salons, unique gift and coffee shops! Walking trail right out the back door!
$679,900
5760 Estes Street Arvada, CO 80002
- Type:
- Single Family
- Sq.Ft.:
- 2,040
- Status:
- Active
- Beds:
- 5
- Lot size:
- 0.17 Acres
- Year built:
- 1954
- Baths:
- 2.00
- MLS#:
- 2989861
- Subdivision:
- Glen Ellen
ADDITIONAL INFORMATION
Welcome to this beautifully remodeled home in the highly sought-after Glen Ellen neighborhood near Old Town Arvada! This charming residence offers an open floor plan and large windows, creating a bright and welcoming atmosphere throughout. As you approach the home, you'll notice the fresh exterior paint that adds to its curb appeal. Step inside to discover a spacious, newly remodeled kitchen featuring new cabinets, elegant quartz countertops, and all new appliances. The kitchen also includes a pantry and a large island with seating, making it perfect for casual dining and entertaining. The open layout seamlessly connects the kitchen to the spacious living room, providing an ideal space for gatherings. The main level is completed by three well-appointed bedrooms and an updated full bath, ensuring comfort and convenience for family and guests alike. The full finished basement offers additional living space with two sizeable bedrooms, both featuring egress windows and large closets. A cozy family room provides a perfect spot for relaxation, while the new 3/4 bath boasts a generously sized vanity and a beautifully tiled shower. The large laundry and storage room, equipped with a utility sink, adds to the home's functionality. Brand new concrete work has been completed on the front walkway and driveway. The private backyard with a covered patio is perfect for outdoor entertaining or simply enjoying a quiet evening. Conveniently located near Old Town Arvada, this home offers easy access to the mountains, as well as a variety of restaurants, shopping, parks, and other amenities. Don't miss the opportunity to own this beautiful home. Schedule your showing today and experience the perfect blend of charm, comfort, and modern living! OPEN HOUSE SATURDAY NOVEMBER 16TH, 11AM - 2PM
$636,950
5245 Queen Court Arvada, CO 80002
- Type:
- Single Family
- Sq.Ft.:
- 1,940
- Status:
- Active
- Beds:
- 2
- Lot size:
- 0.04 Acres
- Year built:
- 2024
- Baths:
- 3.00
- MLS#:
- 3738675
- Subdivision:
- Haskins Station
ADDITIONAL INFORMATION
**!!READY WINTER 2024!!**SPECIAL FINANCING AVAILABLE**This stand-alone cityscape Greenwich is waiting to impress its residents with three stories of smartly inspired living spaces. The main floor is ideal for entertaining with its open living and dining room, and balcony access. The gourmet kitchen impresses any level of chef with its quartz center island and stainless-steel appliances. Retreat upstairs to find a generous secondary bedroom with a en suite bath. The lavish primary suite showcases a private bathroom and spacious walk-in closet. If that wasn't enough, you will also enjoy the rooftop terrace that delivers stunning views.
$2,450,000
4970 Dover Street Arvada, CO 80002
- Type:
- Land
- Sq.Ft.:
- n/a
- Status:
- Active
- Beds:
- n/a
- Baths:
- MLS#:
- 5273504
- Subdivision:
- Warner & Arnetts Gardens
ADDITIONAL INFORMATION
Great development opportunity near Olde Town Arvada. This lot carries the momentum of the nearby developments, restaurants, parks, Costco and many retailers. 1.67 acre. An opportunity for a multi-unit project of 10 townhouses. A total of 5 lots zoned R-2 close to the light rail station, close proximity to Denver, Golden, Wheatridge, and easy access to I-70 and the mountains. This is an amazing opportunity for the right developer.
$990,000
12315 W 54th Drive Arvada, CO 80002
- Type:
- Single Family
- Sq.Ft.:
- 3,284
- Status:
- Active
- Beds:
- 4
- Lot size:
- 0.38 Acres
- Year built:
- 1982
- Baths:
- 3.00
- MLS#:
- 1786362
- Subdivision:
- Rainbow Ridge
ADDITIONAL INFORMATION
Beautiful custom two-story (original owner!) is situated atop attractive Rainbow Ridge subdivision. This 4 bedroom, 3 bath home has over 3,000 finished sq. ft. with a full open basement ready for future expansion and value. Immediately feel the warmth of this meticulously maintained home. Pride of ownership is evident throughout. Enter into a spacious, light-infused foyer opened to main floor living room, dining room & kitchen. The large open kitchen features an eating nook, Corian counters, gas range, double oven, large refrigerator, pass-through window to dining room & uniquely designed dumb waiter which services the upstairs family room bar. Completing the main level is a main floor bedroom (or office) with beautiful wood shelving & a ¾ bath. Walk up the grand staircase to the second level with its expansive family room, replete with gorgeous beatle killed pine woodwork throughout. An entertainer’s dream, the family room includes a built-in wet bar, wine rack and full size refrigerator, gorgeous gas fireplace and door to balcony overlooking park-like backyard with custom gazebo. Completing the 2nd level is the primary bedroom suite with 5-piece bath & spacious walk-in closet, 2 additional bedrooms, laundry room & full bath. Home also includes a large unfinished basement with ingress & egress window. Additional features include central vacuum and intercom systems & concrete tile roof with copper flashing valleys. The circular driveway with adjacent large, mature trees gives the home a stately entrance and compliments the expansive private backyard. Relax in the custom gazebo or on the balcony deck. Enjoy views of the Arvada Independence Day fireworks display from the front or back yards. Finished oversized 3-car garage with service door to backyard. This home is a perfect blend of new and original; ready for some updates, but can move right in and enjoy! High quality craftsmanship and attention to detail is evident throughout this home.
$275,000
5140 Dover Street Arvada, CO 80002
- Type:
- Land
- Sq.Ft.:
- n/a
- Status:
- Active
- Beds:
- n/a
- Baths:
- MLS#:
- 7212566
- Subdivision:
- Louie
ADDITIONAL INFORMATION
Rare duplex lot in Arvada, zoned R-13, ready to build. Plans highlight 2892sqft for the North Unit and 2858sqft for the South Unit, this above grade square footage is utilized to provide 4 bedrooms and 4 bathrooms per side. Located within minutes of Olde Town Arvada, and two light rail stations within 1 mile contribute, to making this a prime location. Additionally it is 15 minutes from both downtown Denver and Golden. Arvada’s parks, trails, and views of the Rocky Mountains offer beautiful & relaxing outdoor amenities to the residents who live there. The city has a ton of green space with 90 parks available for use! Please call listing agent with questions and to request documentation. Please check out: https://james-stevens-photography.aryeo.com/videos/62e62282-6c02-492f-8f28-9b19050e43c8
$550,000
5525 Pierce Court Arvada, CO 80002
- Type:
- Single Family
- Sq.Ft.:
- 1,041
- Status:
- Active
- Beds:
- 2
- Lot size:
- 0.19 Acres
- Year built:
- 1957
- Baths:
- 1.00
- MLS#:
- 2564124
- Subdivision:
- Vetting
ADDITIONAL INFORMATION
This is precisely how Arvada goes about stealing hearts—with friendly, charming neighborhoods, great outdoor spaces and raved-about eateries, shops, coffeehouses and brewpubs always nearby. This home puts you in an especially prized location, less than a mile from thriving Old Town Arvada. Quick access to the downtown transit station provides efficient G Line rail access into Denver, too. On this large, corner lot, you’ll enjoy the convenience of single-level, ranch-style living in spaces that are infused with light. Laminate flooring gives the main living spaces a fresh palette, while a sparkling, white kitchen features updated quartz counters, white cabinetry and stainless steel appliances. The bathroom has been thoughtfully updated, as well. A fenced, low-maintenance yard with a flagstone back patio can be the site of summer gatherings in the sun or dinners under the stars. A detached garage expands your storage space and means no more clearing snow off your car in winter. Come tour this bright, spacious home and start experiencing all the ways you’ll fall in love with Arvada.
- Type:
- Townhouse
- Sq.Ft.:
- 2,286
- Status:
- Active
- Beds:
- 4
- Year built:
- 2017
- Baths:
- 4.00
- MLS#:
- 9692315
- Subdivision:
- Grandview Minor
ADDITIONAL INFORMATION
This stunning paired home is ready for new owners! Situated in the highly desirable Olde Town Arvada area this home boasts high end finishes and luxurious details throughout! As you enter the home you are taking in by the open and airy floor plan. The large family room flows nicely into a large dining area. The kitchen is a chefs dream with ample cabinets, high end countertops, beautiful backsplash and all the appliances one would need to whip up a delicious meal. The home has a private back yard area that leads to the two car detached garage. As you head upstairs you will find a quaint front facing balcony. There are three well sized bedrooms on the second level that feature ample closet space and two bathrooms. This level also includes the full sized washer and dryer. Upon arriving to the third floor, you will find a primary private retreat. The loft is the perfect space for a home office, gym or flex space. The primary bedroom is large, has a wonderful walk in closet, spacious deck and well-equipped primary bathroom with soaking tub! The home is located a few blocks from the light rail station and walking distance to many of the amazing restaurants and bars in the area. This beautiful home won’t last so book a private showing today!
$353,000
7931 W 55th 316 Ave Arvada, CO 80002
- Type:
- Other
- Sq.Ft.:
- 877
- Status:
- Active
- Beds:
- 1
- Year built:
- 2006
- Baths:
- 1.00
- MLS#:
- 2147308
- Subdivision:
- Water Tower Village
ADDITIONAL INFORMATION
This gem just became MORE affordable. Least expensive in FML. Seize the chance to own a charming 1-bed, 1-bath condo in the desirable Lofts at Water Tower Village. The unit features a spacious open floor plan with high ceilings and plenty of natural light from north-facing windows. The kitchen is beautifully outfitted with modern appliances, including a spacious refrigerator and a sleek range, providing both functionality and style for all your culinary endeavors. Additionally, a full-sized washer and dryer are included for your convenience. Step out onto the large balcony to enjoy breathtaking views of the city and mountains. Savor the cool breezes and stunning mountain sunsets from the spacious balcony of this top-floor unit, which overlooks a picturesque, tree-lined pedestrian walkway. Located just a block away from the light rail station and the vibrant restaurant scene of Olde Town Arvada, with easy access to Downtown Denver. This condo includes a designated parking spot in a secure garage, along with an additional storage unit also conveniently located on the parking level. The complex offers a community clubhouse with a seasonal pool, hot tub, fitness center, and a rentable recreation room. Quick access to I-70 adds to the appeal. Views for miles from this stunning lock-and-leave condo.
- Type:
- Condo
- Sq.Ft.:
- 877
- Status:
- Active
- Beds:
- 1
- Year built:
- 2006
- Baths:
- 1.00
- MLS#:
- 2147308
- Subdivision:
- Water Tower Village
ADDITIONAL INFORMATION
This gem just became MORE affordable. Least expensive in FML. Seize the chance to own a charming 1-bed, 1-bath condo in the desirable Lofts at Water Tower Village. The unit features a spacious open floor plan with high ceilings and plenty of natural light from north-facing windows. The kitchen is beautifully outfitted with modern appliances, including a spacious refrigerator and a sleek range, providing both functionality and style for all your culinary endeavors. Additionally, a full-sized washer and dryer are included for your convenience. Step out onto the large balcony to enjoy breathtaking views of the city and mountains. Savor the cool breezes and stunning mountain sunsets from the spacious balcony of this top-floor unit, which overlooks a picturesque, tree-lined pedestrian walkway. Located just a block away from the light rail station and the vibrant restaurant scene of Olde Town Arvada, with easy access to Downtown Denver. This condo includes a designated parking spot in a secure garage, along with an additional storage unit also conveniently located on the parking level. The complex offers a community clubhouse with a seasonal pool, hot tub, fitness center, and a rentable recreation room. Quick access to I-70 adds to the appeal. Views for miles from this stunning lock-and-leave condo.
- Type:
- Townhouse
- Sq.Ft.:
- 1,379
- Status:
- Active
- Beds:
- 3
- Lot size:
- 0.03 Acres
- Year built:
- 2024
- Baths:
- 3.00
- MLS#:
- 7254989
- Subdivision:
- Ralston Creek Townhomes
ADDITIONAL INFORMATION
Take advantage of $20K in financing when using Berkeley Homes preferred lenders! This brand new townhome includes upgraded Whirlpool appliances, quartz counter tops and an attached 2 car garage! Upstairs features primary suite with walk in closet, two secondary bedrooms, loft and a convenient laundry. A covered front porch and outdoor patio space awaits for you to enjoy Colorado summer evenings. Building landscaping is included and maintained. Currently under construction with anticipated completion Late Fall 2024. The Ralston Creek community offers a hip small-town vibe in an urban setting with easy access to I-70 and an abundance of arts, recreation, shopping and dining opportunities right outside your door. Check out the Berkeley Homes models in the Ralston Creek community and ask about other available homes. Don't miss this brand new townhome from Berkeley Homes at Ralston Creek. *Pricing and features subject to change. Offers, incentives, and seller contributions, if any, are subject to certain terms, conditions, and restrictions. FINANCING CREDIT VALID ONLY WHEN USING A PREFERRED LENDER. Don't miss this brand new townhome from Berkeley Homes at Ralston Creek. *Pictures are of model home at 9546 W 58th Circle Unit B. This unit is currently under construction.
$1,200,000
8987 W 54th Place Arvada, CO 80002
- Type:
- Multi-Family
- Sq.Ft.:
- 3,705
- Status:
- Active
- Beds:
- n/a
- Lot size:
- 0.4 Acres
- Year built:
- 1960
- Baths:
- MLS#:
- 7764715
ADDITIONAL INFORMATION
8987 W 54th Place, a well-maintained 6-unit apartment community in the thriving city of Arvada, Colorado. Situated on 0.4 acres, the subject property was originally constructed in 1960, offering its tenants a healthy mix of one-bedroom and two-bedroom units. The unit mix consists of four large one-bedroom units and two two-bedroom units. The property is professionally maintained and has had a number of recent upgrades which include new windows, all new furnaces, water heaters and updated landscaping. The remodel includes refinished hardwood floors, quartz countertops, new cabinets, new bathrooms, ceiling fans and a fresh coat of paint. Residents have easy access to many convenient community amenities including off-street parking and nearby shopping, such as Costco, Home Depot, and Sam’s Club. Residents are next to Terrace Park and 1.5 miles from Olde Town Arvada. The investment appeal of this asset is driven by the strong employment fundamentals, low vacancy levels, and rapidly expanding rental demand in Arvada, Colorado. This well-located asset, just minutes from downtown Denver, presents an attractive choice for central Colorado renters.
$3,480,000
5555 Ward Road Arvada, CO 80002
- Type:
- Land
- Sq.Ft.:
- n/a
- Status:
- Active
- Beds:
- n/a
- Lot size:
- 6.2 Acres
- Baths:
- MLS#:
- 5410202
- Subdivision:
- Appleridge Estates
ADDITIONAL INFORMATION
Pleased to present this unique opportunity to acquire an approximate six-acre parcel of land in Arvada, a highly desirable western suburb of Denver. The site boasts beautiful Western Mountain views and is adjacent to the Van Bibber Park public open space. This property is owned by and neighbors Arvada Evangelical Covenant Church and is zoned MX-S (Mixed-Use Suburban), allowing for a diverse range of commercial applications including Senior Living/Continuing Care Facilities, Medical or Professional Offices, Art Studios/Makerspaces, Indoor or Outdoor Recreation Facilities, Daycare Facilities or Schools. Conditional uses within the zoning designation the City of Arvada will consider include residential options. The proposed use as presented in an offer will be carefully considered by Arvada Covenant Church in light of its objective to have a neighboring property that will complement the existing church facility and property. Strategically positioned just one mile north of the I-70 interchange and three-quarters of a mile from the Wheat Ridge/Ward Road Station (RTD light rail), the site offers exceptional accessibility. Other locational amenities include proximity to Olde Town Arvada to the east as well as the City of Golden to the west, new residential, commercial, and retail development validating the market, and being part of the western Denver metropolitan area it enjoys easy access to mountain highways. Nestled within a growing and thriving western Denver metropolitan area, the site itself is unique in its adjacency to Van Bibber Park, an expansive 164-acre green space featuring meadows, rolling hills, wetlands, and over five miles of trails for hiking, biking and equestrian activities. The westerly views from the property are truly breathtaking, presenting an exceptional opportunity for development that seamlessly integrates with the existing 15-acre campus and enhances the surrounding community.
$624,950
5215 Queen Court Arvada, CO 80002
- Type:
- Single Family
- Sq.Ft.:
- 1,940
- Status:
- Active
- Beds:
- 2
- Lot size:
- 0.04 Acres
- Year built:
- 2024
- Baths:
- 3.00
- MLS#:
- 7455878
- Subdivision:
- Haskins Station
ADDITIONAL INFORMATION
**!!READY FALL 2024!!**SPECIAL FINANCING AVAILABLE**This stand-alone cityscape Greenwich is waiting to impress its residents with three stories of smartly inspired living spaces. The main floor is ideal for entertaining with its open living and dining room, and balcony access. The gourmet kitchen impresses any level of chef with its quartz center island and stainless-steel appliances. Retreat upstairs to find a generous secondary bedroom with a en suite bath. The lavish primary suite showcases a private bathroom and spacious walk-in closet. If that wasn't enough, you will also enjoy the rooftop terrace that delivers stunning views.
- Type:
- Townhouse
- Sq.Ft.:
- 1,347
- Status:
- Active
- Beds:
- 2
- Lot size:
- 0.02 Acres
- Year built:
- 2019
- Baths:
- 4.00
- MLS#:
- 5632679
- Subdivision:
- 5360 Twnhms
ADDITIONAL INFORMATION
Stylish and Contemporary Townhome nestled just moments away from the charming Olde Town Arvada. Built in 2019 and meticulously maintained, this townhome boosts modern aesthetics and top-notch finishes, highlighted by 10-foot ceilings on the main level, sleek quartz countertops, under-mount sinks, stainless steel appliances, a gas range, and the convenience of a 2-car attached garage. This prime location offers easy access to a plethora of amenities - from a delightful array of restaurants, bars, and shops to scenic bike trails and parks for outdoor enthusiasts. Commuting is a breeze with a short walk to the Olde Town commuter rail station, granting direct access to Union Station. Plus, quick and convenient access to I-70 opens up endless possibilities for adventures to Downtown Denver, DIA, the mountains, and beyond! This property comes with NO rental restrictions and negotiable washer/dryer. Experience modern living at its finest in this vibrant and accessible community!
$830,000
11237 W 55th Lane Arvada, CO 80002
- Type:
- Single Family
- Sq.Ft.:
- 4,000
- Status:
- Active
- Beds:
- 4
- Lot size:
- 0.23 Acres
- Year built:
- 2003
- Baths:
- 4.00
- MLS#:
- 9267130
- Subdivision:
- Skyline Estates
ADDITIONAL INFORMATION
Don't miss this desirable ranch home in Skyline Estates neighborhood in Arvada with incredible views. This home features an open floor plan, 4 bedrooms, 4 baths, large finished walk out basement, vaulted ceilings, formal dining room plus an eat in kitchen space, balcony, coverd patio and a 3 car garage. Backs to park with view of the mountains. Easy access to downtown, mountains I-70 and light rail.
$1,500,000
7703 Ralston Road Arvada, CO 80002
- Type:
- Single Family
- Sq.Ft.:
- 2,526
- Status:
- Active
- Beds:
- 4
- Lot size:
- 0.28 Acres
- Year built:
- 1883
- Baths:
- 2.00
- MLS#:
- 9599751
- Subdivision:
- Olde Town Arvada
ADDITIONAL INFORMATION
**SELLER IS MOTIVATED, MAKE OFFER** 200K Price Improvement! Historical “BF Wadsworth” prime live/work property in the heart of historic Olde Town Arvada is now available! Currently used as retail/office but could be converted to multifamily. Built in 1883 by Benjamin Franklin Wadsworth, Founding Father of Arvada, this ornate property is meticulously cared for & features over 3,400sf with gorgeous hardwood floors, leaded glass chandeliers, and ample natural light. The main level of the property is 1166 ft.² of retail space, is currently occupied by one tenant w/ flexible lease terms - simply re-hanging the preserved vintage doors allows reconfiguration in to 4 individual securable offices surrounding a shared kitchen area & bathroom. The main level rear door leads to a private parking lot w/ 7 spaces, ADA accessible. The 2nd level, also 1166 ft.² 1 can occupy 1 business and similarly reconfigure in to 4 independent, secure offices (or two offices of 3 suites each!) and 1 shared 1/2 bath. The 3rd floor Loft-Style Crows Nest features 200 ft.² for an additional secured office with views of the historic Olde Towne Arvada Water Tower. Rounding out this amazing property is an 896 ft.² unfinished basement perfect for storage or future finished space. The property sits on .28 acres, with mature trees, views of mountains & the historic Olde Town Water Tower from all floors. Rear of structure has potential for rooftop patio. Situated on the north end of Olde Town Arvada and the heart of the Ralston Road Business District, this property has maximum visibility on Ralston yet is steps from Olde Town Arvada restaurants, shops and vibrant social life. Light rail access is a short 2 blocks, a bus stop a half block away, & I-70 one mile away, this property is ideally located less than 20 minutes from Denver & 15 min to Golden. Zoned OT-RR, the Olde Town Ralston Road District is a mixed-use zone district built for Business Enterprise.
$1,100,000
5365 Allison St Arvada, CO 80002
- Type:
- Land
- Sq.Ft.:
- n/a
- Status:
- Active
- Beds:
- n/a
- Lot size:
- 0.62 Acres
- Baths:
- MLS#:
- 4000562
- Subdivision:
- Olde Town Arvada
ADDITIONAL INFORMATION
Excellent opportunity for a multi-unit TOD project on one of the hottest blocks in the metro area. 1/2 mile to the historic Olde Town Arvada restaurant & retail district, 1/2 mile to the G-line light rail station, almost 2/3 of an acre to develop, close proximity to Denver, Denver Highlands, easy access to I-70 and the mountains. Located in an Opportunity Zone! New multifamily units popping up all along Allison st. including a new 100 unit property across the street and 45 units next door under design. Combine with 5395 Allison St (MLS #1562731) for 1.25 acres total. Currently zoned R13. Do not disturb owner or walk property without contacting agent.
- Type:
- Land
- Sq.Ft.:
- n/a
- Status:
- Active
- Beds:
- n/a
- Lot size:
- 0.65 Acres
- Baths:
- MLS#:
- 6872858
- Subdivision:
- Bear Valley
ADDITIONAL INFORMATION
AMAZING MIXED USE OPPORTUNITY IN JEFFERSON COUNTY! HAMPDEN & WADSWORTH INTERSECTION IS A HIGH TRAFFIC AREA THAT WOULD BE GREAT FOR A NEW BUSINESS, AND PROVIDES LOTS OF OPPORTUNIY FOR THE RIGHT BUYER. LOT PROVIDES EASY ACCESS OF THE MAIN ROAD, AND IS SITUATED BETWEEN A HOTEL, AND OFFICE COMPLEX. ZONING PROVIDES FOR A VARIETY OF COMMERCIAL USES, SUCH AS RETAIL, HOTEL, RESTAURANT, AND MEDICAL. A GRET VALUE!
$429,950
5788 Taft Trail Arvada, CO 80002
- Type:
- Multi-Family
- Sq.Ft.:
- 1,067
- Status:
- Active
- Beds:
- 2
- Lot size:
- 0.02 Acres
- Year built:
- 2024
- Baths:
- 3.00
- MLS#:
- 8771184
- Subdivision:
- Sabell Filing 2
ADDITIONAL INFORMATION
Be the first in to this highly sought after community! This Arvada hot spot puts you just minutes from Stenger Sports Complex with trail access to the coveted Van Bibber Open Space, not to mention easy access to 170, and the Light rail! The sought after Colorado lifestyle is right outside your door, whether it's dining and shopping in Olde Town Arvada or hiking and easy access to the mountains.... look no further, you're home!
- Type:
- General Commercial
- Sq.Ft.:
- 4,863
- Status:
- Active
- Beds:
- n/a
- Year built:
- 2005
- Baths:
- MLS#:
- 3367447
ADDITIONAL INFORMATION
This property is ideal for subcontractor or industrial user in great Arvada location with excellent access to I-76 at 58th & Tennyson Street in Adams Count and easy, quick access to interstates I-76 and I-70. The 1st floor provides 1,176 sq. ft finished office space with private entrance, large reception, 4 private offices, copy/work room, large kitchen with seating area & ADA restroom plus 1,624 sf of warehouse with roll up door and 18' ceilings with private entrances to office and warehouse. The 2nd floor mezzanine space provides 1,947 sq. ft. includes a restroom with shower, lockers, area for washer/dryer hookup, & open storage area with forklift access. Highly efficient geo-thermal energy systems in place. Near the Arvada Market Place, Clear and Ralton Creeks. A fork lift is included with the sale to move heavy items to the upper mezzanine. Excellent 1031 - Tax- deferred exchange property to " park" your buyer's money.
$235,000
0000 Ward Road Arvada, CO 80002
- Type:
- Land
- Sq.Ft.:
- n/a
- Status:
- Active
- Beds:
- n/a
- Baths:
- MLS#:
- 3970807
- Subdivision:
- Van Bibber Business Park
ADDITIONAL INFORMATION
Almost an acre of undeveloped land in the city of Arvada, Colorado. This parcel sits at 56th Ave. and Ward Road, surrounded by a mix of businesses and residential homes. Van Bibber Park is in close walking distance providing wetlands for wildlife habitat and trails. A few minutes from Olde Town Arvada, known for quaint shops, taverns, restaurants and more. Use caution if walking parcel as there is a ditch and possibly holes. Zoning is Planned Development (P-D). Bring your engineer.
Andrea Conner, Colorado License # ER.100067447, Xome Inc., License #EC100044283, [email protected], 844-400-9663, 750 State Highway 121 Bypass, Suite 100, Lewisville, TX 75067

Listings courtesy of REcolorado as distributed by MLS GRID. Based on information submitted to the MLS GRID as of {{last updated}}. All data is obtained from various sources and may not have been verified by broker or MLS GRID. Supplied Open House Information is subject to change without notice. All information should be independently reviewed and verified for accuracy. Properties may or may not be listed by the office/agent presenting the information. Properties displayed may be listed or sold by various participants in the MLS. The content relating to real estate for sale in this Web site comes in part from the Internet Data eXchange (“IDX”) program of METROLIST, INC., DBA RECOLORADO® Real estate listings held by brokers other than this broker are marked with the IDX Logo. This information is being provided for the consumers’ personal, non-commercial use and may not be used for any other purpose. All information subject to change and should be independently verified. © 2024 METROLIST, INC., DBA RECOLORADO® – All Rights Reserved Click Here to view Full REcolorado Disclaimer
| Listing information is provided exclusively for consumers' personal, non-commercial use and may not be used for any purpose other than to identify prospective properties consumers may be interested in purchasing. Information source: Information and Real Estate Services, LLC. Provided for limited non-commercial use only under IRES Rules. © Copyright IRES |
Arvada Real Estate
The median home value in Arvada, CO is $568,100. This is lower than the county median home value of $601,000. The national median home value is $338,100. The average price of homes sold in Arvada, CO is $568,100. Approximately 72.92% of Arvada homes are owned, compared to 24.46% rented, while 2.63% are vacant. Arvada real estate listings include condos, townhomes, and single family homes for sale. Commercial properties are also available. If you see a property you’re interested in, contact a Arvada real estate agent to arrange a tour today!
Arvada, Colorado 80002 has a population of 122,903. Arvada 80002 is more family-centric than the surrounding county with 33.37% of the households containing married families with children. The county average for households married with children is 31.13%.
The median household income in Arvada, Colorado 80002 is $96,677. The median household income for the surrounding county is $93,933 compared to the national median of $69,021. The median age of people living in Arvada 80002 is 39.9 years.
Arvada Weather
The average high temperature in July is 89.5 degrees, with an average low temperature in January of 18 degrees. The average rainfall is approximately 16.8 inches per year, with 61 inches of snow per year.
