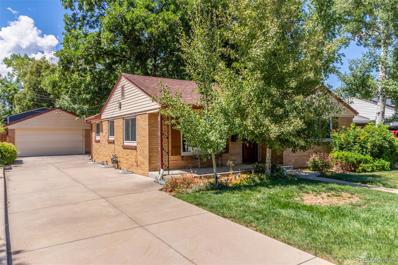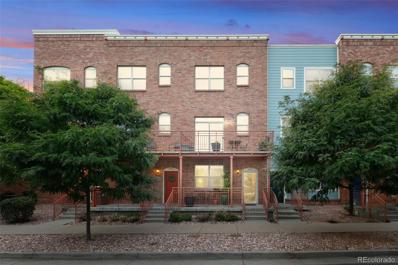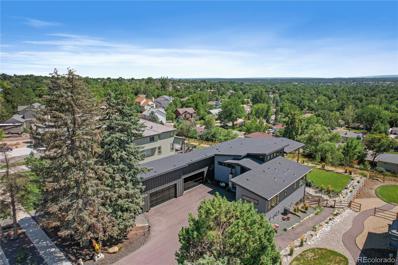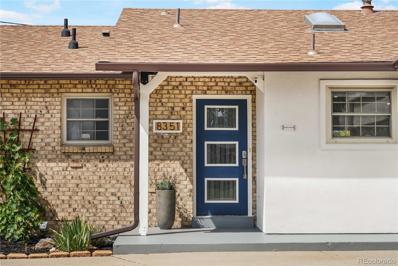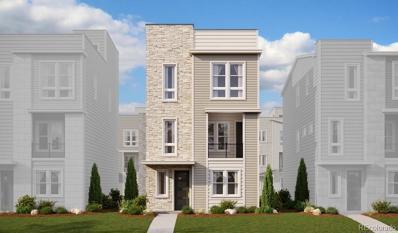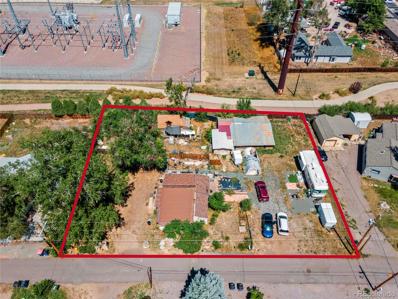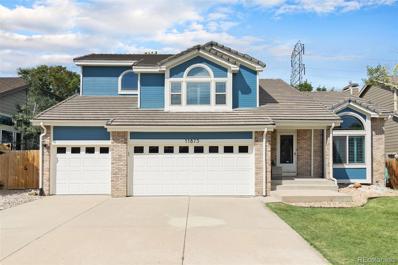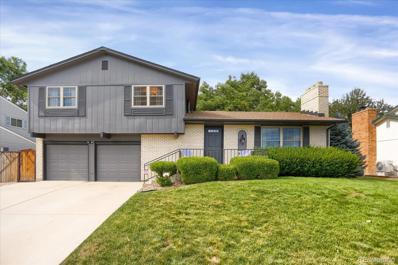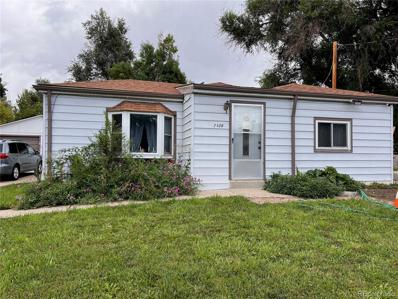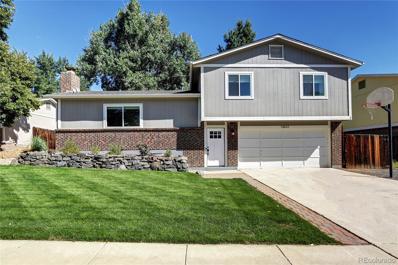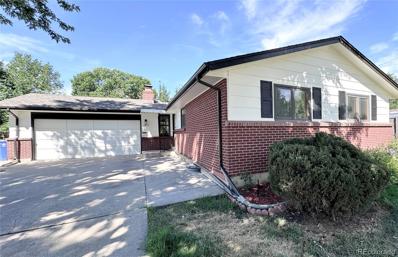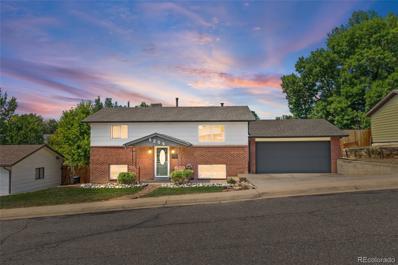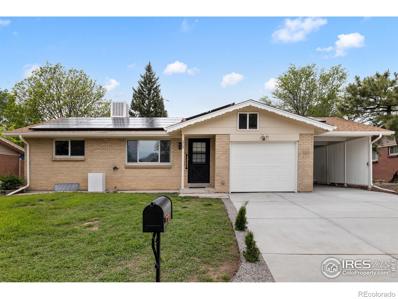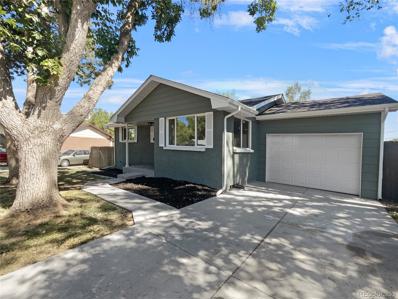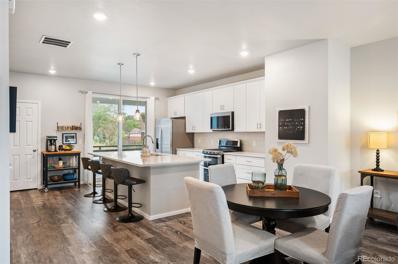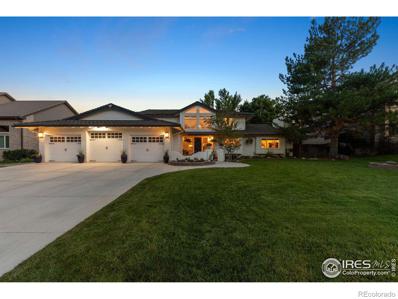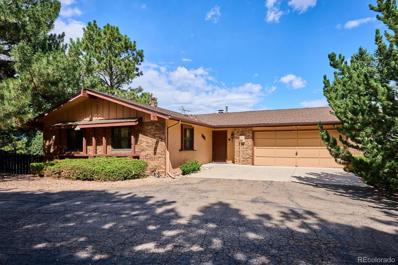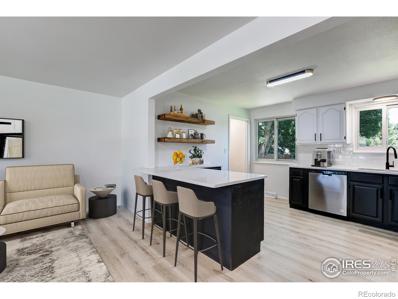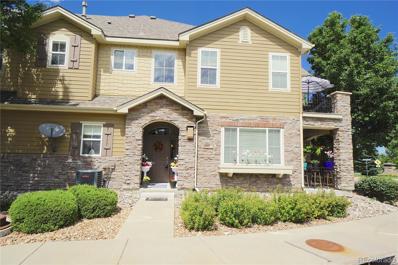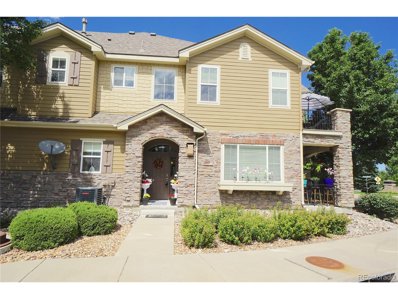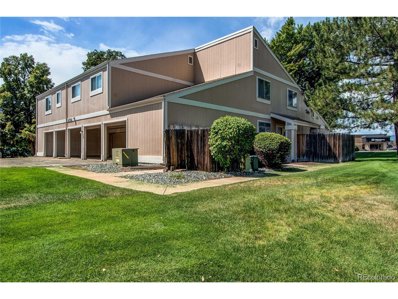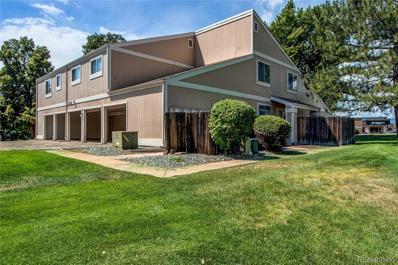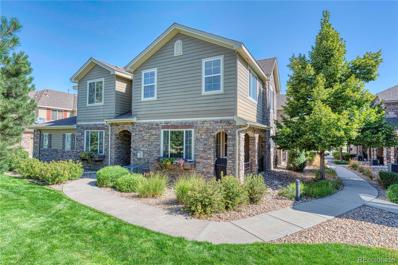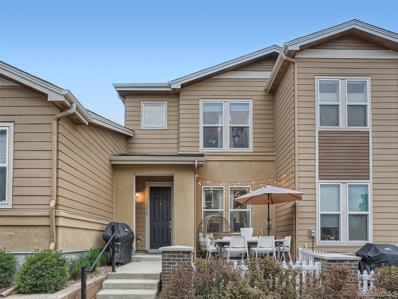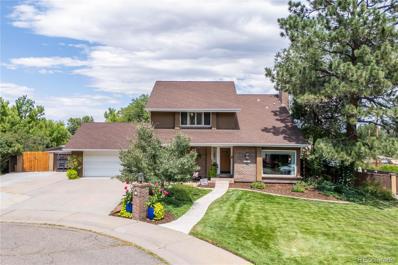Arvada CO Homes for Rent
- Type:
- Single Family
- Sq.Ft.:
- 1,862
- Status:
- Active
- Beds:
- 3
- Lot size:
- 0.15 Acres
- Year built:
- 1953
- Baths:
- 3.00
- MLS#:
- 3036619
- Subdivision:
- Combs Add
ADDITIONAL INFORMATION
A wonderful oasis in Olde Town Arvada, this elegantly updated "Vacation" Home features updated electrical, plumbing, kitchen and the list goes on! The oversized, detached garage is a mechanic's dream with workbenches and attic storage access. Inside there are real hardwood floors, custom doors throughout, breathtaking kitchen w/amazing upgrades & appliances, and a primary bedroom suite with a stackable washer & dryer, 5 pc bathroom with french doors, granite counters, jetted tub, & custom shower! The finished basement has an elegant wet bar, home theatre, shower bathroom, two more bedrooms, and a laundry room with a full size washer & dryer (perfect for a Mother-in-Law setup)! This home has been very well maintained and is ready to offer new memories and experiences to a lucky homeowner very soon!
- Type:
- Townhouse
- Sq.Ft.:
- 1,413
- Status:
- Active
- Beds:
- 2
- Lot size:
- 0.13 Acres
- Year built:
- 2006
- Baths:
- 3.00
- MLS#:
- 3240854
- Subdivision:
- Arvada Water Tower District
ADDITIONAL INFORMATION
This property qualifies for Sunflower Bank's Community Reinvestment Act (CRA) program which offers 1.75% of loan amount lender credit towards Closing Costs, Pre-paids or Buy-down. This program is approved for primary residences, 2nd homes and investment property financing. Call Listing agent for Lender contact information at Sunflower Bank 303-589-8558 Discover unparalleled walkability in Old Town Arvada with this smart and hip row home. Featuring an attached garage, in-unit laundry hookup, and two patios, this two-bedroom home plus office is ideal for both the avid traveler and those who love easy access to local dining and shopping. The open-concept kitchen and great room offer bright, spacious living, with a granite sink and matching black appliances enhancing the kitchen's appeal. Added storage comes from a convenient pantry closet. New flooring throughout showcases a sophisticated blend of LVP (vinyl) and carpeting in the bedrooms. A versatile library or breakfast nook is tucked behind the kitchen, while a half bath on the main level completes the space. Tech enthusiasts will appreciate the great room's pre-wired AV and surround sound system with complete HDMI setup. Upstairs, you'll find the laundry and two bedrooms, each with an ensuite bathroom. The primary suite boasts an excellent floor plan, featuring a walk-in closet and a bathroom with heated floors and dual sinks. Enjoy the privacy of no neighbors above or below. Old Town's attractions are just a block away, including Hunter Bay Coffee, TioCalle's tacos, and bourbon tasting at the Bluegrass Lounge. With the light rail station in Old Town and numerous nearby cycling trails, this home offers a car-optional lifestyle. Perfectly positioned for easy commutes to ski areas or the airport, this property presents an exceptional opportunity in one of Arvada's most desirable locations.
$2,450,000
10106 W 69th Place Arvada, CO 80004
- Type:
- Single Family
- Sq.Ft.:
- 4,212
- Status:
- Active
- Beds:
- 5
- Lot size:
- 0.53 Acres
- Year built:
- 2022
- Baths:
- 6.00
- MLS#:
- 6584457
- Subdivision:
- Cozza Ridge Estates
ADDITIONAL INFORMATION
*A truly unique, fully custom-built ranch-style home in Arvada on a half-acre that features unrestricted mountain views from Pikes Peak to Mount Blue Sky! *This picturesque and tranquil setting is only a 17-minute drive from Downtown Denver, a 12-minute drive to Downtown Golden, and a five-minute drive from the Light Rail Station in Olde Town Arvada.*This mid-century-modern masterpiece with an industrial flair has a finished and full-sized walkout basement, a covered 1,100-SF deck with mountain views and wall-mounted outdoor heaters, an oversized four-car garage, seven total parking spots, and RV parking. Main-floor great room has a 17' ceiling and an 8'x16' double-paned and insulated glass garage door. Stunning. *The main floor: three bedrooms -- all of them with an en suite bathroom; quartz counters and island in the kitchen; custom soft-close Euro-style acrylic cabinets and drawers; and Thermador professional-grade appliances that are perfect for serious home chefs. *The basement: two bedrooms, one with an en suite bathroom; soft-close custom Euro-style cabinets and drawers in the fully equipped second kitchen; built-in cooktop in the quartz island; a 8'x16' double-paned and insulated glass garage door, and colored concrete flooring -- not simply stained concrete. *That's not all! Two 92% energy-efficient furnaces, a split forced-air furnace system with four different heating and cooling zones, Anderson double-paned casement windows -- made with revolutionary fibrex composite material, which is twice as strong as vinyl -- 360° commercial-grade monitored security camera system, built-in Russound surround-sound speaker system throughout both levels and on the deck, blown-in insulation throughout all finished areas of the house and in the garage, a Honeywell electrostatic air cleaner attached to both furnaces, an EV car charger in the garage, double USB ports on all outlets, and two stubs available for gas-fueled BBQs. *Watch the two video tours!
$834,900
8351 W 70th Avenue Arvada, CO 80004
- Type:
- Single Family
- Sq.Ft.:
- 2,703
- Status:
- Active
- Beds:
- 4
- Lot size:
- 0.21 Acres
- Year built:
- 1966
- Baths:
- 3.00
- MLS#:
- 3716204
- Subdivision:
- Scenic/huntington Heights
ADDITIONAL INFORMATION
Incredible, updated 4 bed, 3 full bath ranch home in highly sought-after Scenic/Huntington Heights! This gorgeous home was fully remodeled in 2018 with a mid-century modern slant. The remodel was extensive & included new plumbing, electrical, lighting, flooring, A/C, kitchen, landscaping & much, much more. Most recently, the sellers added a one-of-a-kind roof top deck for your outdoor enjoyment. New sod & touched-up paint gives this a fresh, clean feel. It's rare to find 3 full bathrooms, including a primary suite, in these mid-century ranch plans. Custom cabinets, gorgeous granite tops, stainless appliances & an eat-in nook or formal dining area makes this the perfect chef's dream. The open concept allows for ease of entertainment & seamless flow throughout this updated design. The spacious basement includes a large TV room with wet bar, two additional (non-conforming) bedrooms, two full bathrooms with updated tile & design features & a substantially sized laundry room with a plethora of additional storage space. The main level boasts an enclosed & tastefully finished sunroom which is the perfect segue to the outdoor living spaces. Just beyond the sunroom you'll find an outdoor oasis including a private paver patio with overhead awning, a newly sodded back yard with sprinkler system, an RV/Boat/Trailer parking slab, the fantastic roof top deck, a simple water feature & a hot tub to round out the outdoor experience. This home situates a few blocks from Majestic View Park and Indian Tree Golf Course. It provides easy access to the Wadsworth corridor, Olde Town Arvada, Standley Lake, I-76 & HWY 36 into Interlocken and Boulder. Don't miss this gem, it won't last long!
$690,950
5235 Queen Court Arvada, CO 80002
- Type:
- Single Family
- Sq.Ft.:
- 1,943
- Status:
- Active
- Beds:
- 3
- Lot size:
- 0.05 Acres
- Year built:
- 2024
- Baths:
- 3.00
- MLS#:
- 3805836
- Subdivision:
- Haskins Station
ADDITIONAL INFORMATION
**!!READY FALL 2024!!**This modern, standalone Devoe cityscape is waiting to impress its residents with three stories of smartly inspired living spaces and designer finishes throughout, along with a stunning rooftop terrace that overlooks open space. A spacious study and 2-car garage greets you on the lower level. The main floor is ideal for entertaining with its open living room and balcony - both ideal for meals and conversation. The gourmet kitchen features a large, quartz center island and stainless-steel appliances. Retreat upstairs to find two secondary bedrooms with a shared bathroom that makes perfect accommodations for family or guests. The laundry rests near the primary suite which showcases a private bath and a spacious walk-in closet.
$530,000
8201 W 51st Avenue Arvada, CO 80002
- Type:
- Single Family
- Sq.Ft.:
- 920
- Status:
- Active
- Beds:
- 3
- Lot size:
- 0.48 Acres
- Year built:
- 1914
- Baths:
- 1.00
- MLS#:
- 7036157
- Subdivision:
- Old Town Arvada
ADDITIONAL INFORMATION
Discover the potential of this prime 20,891 sq. ft. lot zoned R-2, ideal for residential development. Whether you envision a single-family home, multiple single-family homes, or multi-units (rezoning), this lot offers the flexibility to create your vision. You could also keep the cute house the way it is and have a great home with TONS of storage for all your toys! Buyers are advised to conduct their due diligence to explore all possibilities. The property includes a 920 sq. ft. home, a garage, and some storage units that come with the property, but we think the actual value lies in the land itself. This is also an incredible opportunity to build your dream home on a remarkable piece of land. The lot feels very private, but the access to excellent retail and I-70 is close, which gives you great access to the mountains, old Arvada retail, downtown, DIA, etc. The seller might like a rent-back arrangement, which could benefit the buyer, providing time to finalize development plans. Take advantage of this rare opportunity with endless possibilities that only come around occasionally!
$850,000
11875 W 56th Drive Arvada, CO 80002
- Type:
- Single Family
- Sq.Ft.:
- 2,752
- Status:
- Active
- Beds:
- 4
- Lot size:
- 0.23 Acres
- Year built:
- 1993
- Baths:
- 4.00
- MLS#:
- 1651812
- Subdivision:
- Valley At Rainbow Ridge
ADDITIONAL INFORMATION
This is a beautiful & quiet neighborhood with dead end streets and walking distance to Rainbow Ridge Park & Stegner Sports Complex. The location provides quick access to I70 if the mountains are calling, it’s 1 mile to the Ward Light Rail Station if you’re heading downtown or to the airport, and you are right in between Olde Town Arvada and North Table Mountain if you’re looking to stay local for entertainment & recreation. This home is cute, impressive, strong & efficient featuring a concrete tile roof, double paned windows, newer exterior paint, 3-car attached garage & 3 more parking spaces. Inside you’re welcomed by a spacious living room with tons of natural light, fresh interior paint, vaulted ceilings (popcorn ceilings removed), a grand staircase & plantation shutters. The rich hardwood floors flow through the hallways, powder bathroom, dining room & kitchen. The kitchen has a modern vibe w/ painted cabinets, Corian counters, gas cooking & black / stainless steel appliances. This flows into a cozy family room centered around a gas fireplace insert pumping out amazing heat throughout the winter and the laundry & mud room is right here for convenience. The expansive backyard provides sunset mountain views from the covered back deck, thick grass, tons of shade from mature landscaping, fully fenced in safe space for your kids & furry friends and even backs to open space. It’s an amazing oasis to cook, hang out and entertain friends & family. You can literally walk out the back gate onto the Van Bibber Creek Trail for a walk, run or bike ride! Upstairs you are greeted by a loft space / home office / child playroom. The huge primary bedroom has vaulted ceilings + 5-piece bathroom w/ double sink quartz vanity. There are 2 additional bedrooms + hallway bathroom. The garage has insulated garage doors, side entrance outside, and room for multiple vehicles, outdoor gear & work bench. There is also a storage shed outside!
$624,900
6588 W 84th Avenue Arvada, CO 80003
- Type:
- Single Family
- Sq.Ft.:
- 2,044
- Status:
- Active
- Beds:
- 3
- Lot size:
- 0.16 Acres
- Year built:
- 1973
- Baths:
- 3.00
- MLS#:
- 2866706
- Subdivision:
- Lake Arbor
ADDITIONAL INFORMATION
GREAT! Newly Remodeled 3 bed 3 bath Home in Lake Arbor Neighborhood. Discover this beautifully maintained and newly remodeled 3-bedroom, 3-bathroom home in the highly sought after Lake Arbor community. The primary bedroom offers an en suite full bathroom for your privacy and convenience. Two additional upstairs bedrooms share a spacious full bathroom, making it perfect for families. The main floor features an open layout that seamlessly connects the dining, kitchen, and living areas, creating a welcoming space for everyone. The finished basement is spacious and cozy it provides a versatile space for a recreation room or a non-conforming bedroom, and there's even a rough in for a potential wet bar. Ideal for entertaining, the large private fenced-in backyard is perfect for BBQs and gatherings. This home boasts new flooring, exterior paint and sleek stainless steel appliances, adding a modern touch to its classic charm. Situated directly across from Little Elementary School, you'll enjoy the convenience of a community garden and walking path just steps from your backyard gate, leading you to the beautiful Lake Arbor. This home is perfectly situated for an easy commute to Denver or a short drive to the Mountains. This home was a successful short term rental. All furnishings are negotiable. This home is ready to go. Nothing to do but move in!
$600,000
7109 W 61st Avenue Arvada, CO 80003
- Type:
- Single Family
- Sq.Ft.:
- 1,264
- Status:
- Active
- Beds:
- 3
- Lot size:
- 0.54 Acres
- Year built:
- 1947
- Baths:
- 1.00
- MLS#:
- 4222203
- Subdivision:
- Rowans
ADDITIONAL INFORMATION
EXCEPTIONAL INVESTMENT OPPORTUNITY: PRIME LOT FOR DEVELOPMENT!!! Welcome to a unique investment opportunity in a highly sought-after area! This single-family home is situated on a generous lot with potential for significant future development. Boasting ample space, this property is zoned to allow the construction of up to three single family homes, a triplex, or a single family home plus a duplex, making it an ideal choice for investors or builders looking to maximize profitability. PROPERTY HIGHLIGHTS: Spacious Lot: A generous parcel offering the potential to build up to three homes, providing ample room for expansion and development. Prime Location: Minutes away from Olde Town's shops, galleries, restaurants, boutiques, coffee shops, live music, outdoor events Walkable: Olde Town is pedestrian-friendly and easy to stroll around. Location: Olde Town is also home to residential living and is a stop on the RTD's G Line commuter rail, which goes to Denver International Airport. Single-Family Home: A single family residence currently on the lot, offering immediate rental income or a comfortable living space while you plan your development project. Development Potential: Zoned for multi-home construction, this property offers exceptional flexibility and opportunities for maximizing investment value. INVESTMENT BENEFITS: High ROI Potential: With the ability to build multiple homes on a single lot, investors can significantly enhance their return on investment. Desirable Area: Benefit from a location that attracts interest from buyers/renters, ensuring strong marketability of new properties. Strategic Growth: Take advantage of the area's growth trends and rising property values to secure a lucrative development opportunity. Don't miss out on this rare chance to capitalize on a prime piece of real estate. Contact us today to explore the potential of this exceptional property!!
$615,000
13803 W 68th Avenue Arvada, CO 80004
- Type:
- Single Family
- Sq.Ft.:
- 1,779
- Status:
- Active
- Beds:
- 4
- Lot size:
- 0.16 Acres
- Year built:
- 1983
- Baths:
- 2.00
- MLS#:
- 8566716
- Subdivision:
- Ralston Valley
ADDITIONAL INFORMATION
Welcome to this beautifully updated home, where modern comforts meet convenience and style! Located just minutes from the scenic Ralston Valley Park and Trail System, this residence is also within walking distance to the Apex Center, making it an ideal spot for outdoor enthusiasts and families alike. Step inside to discover a fresh and inviting interior, featuring all-new flooring, light fixtures, and a complete suite of sleek stainless steel appliances. The newly remodeled bathrooms add a touch of luxury, while the new AC ensures year-round comfort. Outside, the home shines with new windows and exterior doors, providing enhanced energy efficiency and curb appeal. The landscaped backyard is a private oasis, complete with a newly installed concrete slab and an upgraded irrigation system, perfect for outdoor gatherings and relaxation. Additional upgrades include a roof replaced in 2017, new gutters installed in 2022, and a well-maintained exterior that complements the overall quality of this home. Enjoy the convenience of being just 15 minutes from the historic charm of Olde Town, with easy access to I-70, CO-58, and CO-93. Plus, multiple shopping centers nearby offer everything from groceries and restaurants to shops and stores. Don't miss the chance to make this exceptional property your new home!
$749,900
6873 Oak Way Arvada, CO 80004
- Type:
- Single Family
- Sq.Ft.:
- 2,410
- Status:
- Active
- Beds:
- 3
- Lot size:
- 0.2 Acres
- Year built:
- 1962
- Baths:
- 3.00
- MLS#:
- 2224655
- Subdivision:
- Maplewood Estates
ADDITIONAL INFORMATION
Experience the perfect blend of tranquility and modern living in this fully remodeled ranch-style home in Maplewood Estates. Meticulously updated, this home boasts a* brand-new roof,* new interior and exterior paint,* and stylish new doors, *trim, and textured walls, *all enhanced by beautiful new flooring, *new carpet ,* tiles,*vanities and more. *Pella Windows. *New AC unit * The kitchen, the heart of the home, is a chef’s delight, featuring *elegant white cabinets,* quartz countertops, *a chic new backsplash,* and brand-new stainless steel appliances.* The spacious kitchen eating area flows seamlessly into a covered patio, ideal for al fresco dining. The adjacent family room, complete with a cozy fireplace, is perfect for hosting gatherings or relaxing evenings. On the main floor, you’ll find 3 well-appointed bedrooms, with 2 bathrooms while the finished basement offers a versatile non-conforming bedroom and a 3/4 bathroom, providing ample space for recreation and relaxation. Situated near Arvada’s top amenities, including Majestic View Park, Ralston Creek Trail, Miller Tennis Courts, Apex Rec Center, and Fitzmorris Pool, this home offers the best of both peace and convenience. Don’t miss your chance to make this serene retreat your own!"
$540,000
6259 Reed Street Arvada, CO 80003
- Type:
- Single Family
- Sq.Ft.:
- 1,800
- Status:
- Active
- Beds:
- 4
- Lot size:
- 0.18 Acres
- Year built:
- 1971
- Baths:
- 2.00
- MLS#:
- 6769678
- Subdivision:
- Lamar Heights
ADDITIONAL INFORMATION
This inviting 4-bedroom, 2-bath bi-level home exudes warmth and charm, welcoming you in with open arms. As you step through the door, you're greeted by freshly painted walls that radiate a sense of calm and tranquility, setting the perfect tone for each room. The spacious living area, with its beautifully refinished hardwood floors, feels like the heart of the home, where memories are just waiting to be made. The kitchen is a haven for those who love to cook and gather, offering a comfortable space to share meals and stories, making every moment feel special. Upstairs, you’ll find two cozy bedrooms, each bathed in natural light and offering a peaceful retreat. The main bathroom, thoughtfully updated, provides a serene space to unwind at the end of the day. The lower level offers two additional bedrooms, perfect for family members, guests, or even a home office. This level also includes a versatile living space, ideal for a family room filled with laughter or a quiet corner for relaxation. The second full bathroom adds to the convenience and comfort of this home. Outside, the 2-car garage provides not just parking, but a sense of security and extra space for all your storage needs. The backyard, with its open expanse, is an oasis where you can relax, play, and enjoy the simple pleasures of outdoor living. This home is more than just a place to live; it’s a place to love, where modern updates meet timeless comfort, ready to welcome you and your family.
$644,995
5329 Flower Circle Arvada, CO 80002
- Type:
- Single Family
- Sq.Ft.:
- 1,652
- Status:
- Active
- Beds:
- 3
- Lot size:
- 0.15 Acres
- Year built:
- 1966
- Baths:
- 2.00
- MLS#:
- IR1018305
- Subdivision:
- Garrison 53
ADDITIONAL INFORMATION
Welcome to your dream home in the heart of Arvada! This beautifully updated ranch-style home offers the perfect blend of comfort and modern convenience. Situated in a peaceful neighborhood, this 3-bedroom, 2-bathroom gem is move-in ready and packed with desirable features. Spacious and versatile, the home includes 2 bedrooms on the main level and an additional bedroom in the fully finished basement, ideal for a guest suite, home office, or entertainment area. Enjoy eco-friendly living with paid-off solar panels and an EV charger in the garage. Modern updates include a brand new driveway, lawn, furnace, water heater, vinyl flooring, and carpet throughout the home. The gourmet kitchen features new stainless steel appliances and sleek new kitchen cabinets, perfect for culinary enthusiasts. The newly landscaped lawn provides a serene outdoor oasis for relaxation and recreation. This home has been meticulously maintained and thoughtfully upgraded, offering a seamless blend of classic charm and contemporary amenities. The new furnace and water heater ensure year-round comfort, while the solar panels and EV charger cater to an eco-conscious lifestyle. Located in a friendly community with easy access to parks, schools, shopping, and dining, this home truly has it all. Don't miss the opportunity to make this stunning Arvada ranch your own! Schedule your private showing today and experience the perfect harmony of comfort and convenience in your new home.
$680,000
6650 Depew Court Arvada, CO 80003
Open House:
Saturday, 9/21 8:00-7:00PM
- Type:
- Single Family
- Sq.Ft.:
- 1,841
- Status:
- Active
- Beds:
- 4
- Lot size:
- 0.27 Acres
- Year built:
- 1961
- Baths:
- 2.00
- MLS#:
- 2420649
- Subdivision:
- Lamar Heights Flg # 4
ADDITIONAL INFORMATION
Seller may consider buyer concessions if made in an offer. Welcome to your dream home, exuding charm and elegance. The property boasts a neutral color paint scheme, creating a calm and inviting atmosphere. The remodeled kitchen is a chef's delight with shaker cabinets, all stainless steel appliances and an accent backsplash that adds a touch of sophistication. Retreat to the primary bathroom featuring a custom tile shower and double sinks, perfect for a smooth morning routine. Step outside to a fenced-in backyard. Enjoy the outdoors in any weather from the comfort of the covered patio. The home also comes with a new roof and new windows offering peace of mind Don't miss this opportunity to make this tranquil oasis your own..
$639,000
12115 W 57th Place Arvada, CO 80002
- Type:
- Townhouse
- Sq.Ft.:
- 2,135
- Status:
- Active
- Beds:
- 3
- Lot size:
- 0.02 Acres
- Year built:
- 2022
- Baths:
- 4.00
- MLS#:
- 2978005
- Subdivision:
- Sabell
ADDITIONAL INFORMATION
Welcome to 12115 W 57th Place! Your buyer will love this practically new low maintenance modern Meritage Townhome. Step inside from your wonderfully sized two car garage into the main level equipped with a lovely flex space and 3/4 bath. Journey to the 2nd floor into an expansive open concept living room and kitchen area. No chef will be disappointed with the available gas range, double oven, huge island and balcony perfect for grilling. Don't forget the 1/2 bath and adequate pantry accompanying this delightful space. Upstairs, you'll love the convenience of 3 bedrooms, 2 bathrooms and laundry! The primary suite boasts a sizable bath and walk-in closet. Last but certainly not least, take advantage of our amazing Colorado climate while you hang out on your beautiful rooftop patio with South, West and East views! And it goes without saying, this Arvada location can't be beat, with perfect proximity to things like: Little Raven park only steps from the home, Van Bibber Trail heading West, Walking/Biking path to Olde Town and I-70/Light Rail access only minutes away..this townhome is accessible to everything fun Arvada and Colorado has to offer! Please contact the showing service or Jon Bastone to set up a tour today!
$1,550,000
15426 W 72nd Place Arvada, CO 80007
- Type:
- Single Family
- Sq.Ft.:
- 5,392
- Status:
- Active
- Beds:
- 4
- Lot size:
- 0.37 Acres
- Year built:
- 1984
- Baths:
- 4.00
- MLS#:
- IR1016701
- Subdivision:
- Supreme Estates Flg # 1 Ext Sur
ADDITIONAL INFORMATION
15426 W 72nd Pl is a luxurious home where thoughtful design, attention to detail & tasteful upgrades meet modern convenience. Completely overhauled in 2018, this residence remains in pristine condition, offering a versatile floor plan that suits a variety of lifestyles. Built w/ high-quality materials, the home ensures comfort, durability & longevity. Enter through an oversized foyer that opens into a light-filled, two-story great room. This striking space features vaulted ceilings, a wall of windows, & a suspended catwalk w/ custom wood pillars and wrought iron balusters. The great room seamlessly connects to the Chef's kitchen, which boasts a luxury-grade stainless steel appliance package. This includes an industrial fridge/freezer combo, double ovens, induction cooktop, a warming oven, 2 dishwashers, 2 sinks, & a stand-alone ice maker w/ a dedicated filtered water faucet. Two large granite islands w/ built-in bar seating offer plenty of space for cooking and entertaining, while extensive cabinetry ensures ample storage. Adjacent, the built-in breakfast nook w/ custom seating for 12 is perfect for family meals. The main level also features a formal dining room w/ a chandelier and skylights, a family room w/ wood-burning fireplace, & a mudroom w/ built-in storage & bathroom access. A spacious laundry & walk-in pantry combo accommodate up to 2 washers & dryers. The primary suite includes a gas fireplace, a spa-like bathroom w/ a floor-to-ceiling glass shower, a freestanding bathtub, a double vanity, skylights & a custom walk-in closet. Upstairs are 3 large bedrooms, a full bathroom, an office, & a loft area. The basement features a garden-level recreation room, an exercise room, & another spa-like 3/4 bathroom. Outside, enjoy 2 decks, a private yard w/ mature trees, & a secure side yard for RV or boat parking. Located in prestigious West Woods Estates, near the neighborhood clubhouse, pool, & tennis court, w/ top schools & easy access to shopping & commuting.
$950,000
5979 Eldridge Court Arvada, CO 80004
- Type:
- Single Family
- Sq.Ft.:
- 2,397
- Status:
- Active
- Beds:
- 4
- Lot size:
- 0.93 Acres
- Year built:
- 1972
- Baths:
- 3.00
- MLS#:
- 6379785
- Subdivision:
- Car-o-mor Heights First Add Amd 1
ADDITIONAL INFORMATION
RARE, wonderful, unlimited options--this could be the one. Wake up to, dine overlooking or just sit back and take in spectacular front range views! Live the mountain country vibe on the Arvada/Golden border. Love this wonderful, solid ranch home with a walkout basement opening onto your gentle hillside, 2/3 acre, backyard--open yet private--adjacent to open space that makes your property feel even bigger! Want to have nearly an acre to call yours and a home without limits? Looking for the perfect Short-Term Rental moneymaker? This is it. Seeking a structurally solid, mechanical condition is excellent, renovation opportunity to convert into the home of your dreams? This is it. Want to enjoy the freedom of an impressively huge lot or opportunity to build your new mansion? This is it. Tucked away in an ultra-private cul de sac, you'll love the cozy entrance to this home that opens to massive and impressive surprises: it's the best of the 70s interior (funky-cool); incredible deck off the upper floor; plenty of room to park your RV, boat and snowcats; a greenhouse for growing veggies (or whatever) year-round; a patio opening to a yard big enough to host an annual neighborhood festival. We dare you to find a comparable combination of location, size, setting and views. Come and see. This is it. And check out the Price Reduction bringing this into bargain territory!!!
$574,999
6233 W 78th Avenue Arvada, CO 80003
- Type:
- Single Family
- Sq.Ft.:
- 1,678
- Status:
- Active
- Beds:
- 3
- Lot size:
- 0.19 Acres
- Year built:
- 1972
- Baths:
- 2.00
- MLS#:
- IR1016671
- Subdivision:
- Parkway Estates
ADDITIONAL INFORMATION
Beautifully revived home with mature landscaping in Arvada! This property has been thoughtfully renovated - treating the next owner with new quartz countertops, stylish paint colors, brand new flooring & light fixtures throughout. Kitchen & bathrooms have been updated from top to bottom with eye catching finishes. You'll be the first to cook a meal in the refreshed & expanded kitchen, with lovely cabinetry, sparkling new appliances, custom floating shelves and clean tile backsplash. Open concept main level is flooded with natural light thanks to plentiful windows. Finished basement equipped with large family/rec room plus another bed, 3/4 bath with stunning shower and cozy fireplace. The lot has large shady trees, private fully fenced back yard and metal shed. No HOA! Nearby parks, golf, restaurants and shopping. This home delivers tons of charm and character with modern updates in the desirable community of Arvada!
- Type:
- Townhouse
- Sq.Ft.:
- 1,798
- Status:
- Active
- Beds:
- 3
- Year built:
- 2008
- Baths:
- 3.00
- MLS#:
- 6814191
- Subdivision:
- Hometown North
ADDITIONAL INFORMATION
Seller Motivated! Timing is Essential – Stunning End-Unit Townhome in Arvada! Priced to sell today! The seller would love to see this townhome sold this week or weekend, as they have their eye on another house. Timing is essential! Welcome to this stunning end-unit townhome, offering both convenience and quality in an unbeatable location. With easy access to the main road, this home is perfect for all seasons, including those snowy Colorado days. You'll love being just minutes away from shopping, groceries, banks, and more. Step inside to discover an outstanding floor plan, complemented by solid construction and an abundance of natural light. As an end unit, this home boasts numerous windows on the south and east sides, filling the space with sunshine throughout the day. Enjoy the outdoors with a charming covered porch on the main level, perfect for relaxing, and a sun deck off the primary bedroom, offering a peaceful retreat. The spacious kitchen is a chef's dream, featuring granite countertops, elegant Cherrywood cabinets, and a brand-new microwave oven. Whether you're entertaining or enjoying a quiet meal, the ample counter space and light-filled atmosphere make this kitchen a standout feature. Additional highlights include a newly installed hot water heater and a well-maintained furnace, ensuring comfort and efficiency. Built in 2008, this townhome is packed with quality features that make it a truly special find. Enjoy nearby trails and parks, perfect for outdoor enthusiasts, and the convenience of an attached two-car garage. This townhome offers the perfect blend of style, comfort, and location—don't miss your chance to make it yours!
$560,000
15296 W 66th G Dr Arvada, CO 80007
- Type:
- Other
- Sq.Ft.:
- 1,798
- Status:
- Active
- Beds:
- 3
- Year built:
- 2008
- Baths:
- 3.00
- MLS#:
- 6814191
- Subdivision:
- Hometown North
ADDITIONAL INFORMATION
Seller Motivated! Timing is Essential - Stunning End-Unit Townhome in Arvada! Priced to sell today! The seller would love to see this townhome sold this week or weekend, as they have their eye on another house. Timing is essential! Welcome to this stunning end-unit townhome, offering both convenience and quality in an unbeatable location. With easy access to the main road, this home is perfect for all seasons, including those snowy Colorado days. You'll love being just minutes away from shopping, groceries, banks, and more. Step inside to discover an outstanding floor plan, complemented by solid construction and an abundance of natural light. As an end unit, this home boasts numerous windows on the south and east sides, filling the space with sunshine throughout the day. Enjoy the outdoors with a charming covered porch on the main level, perfect for relaxing, and a sun deck off the primary bedroom, offering a peaceful retreat. The spacious kitchen is a chef's dream, featuring granite countertops, elegant Cherrywood cabinets, and a brand-new microwave oven. Whether you're entertaining or enjoying a quiet meal, the ample counter space and light-filled atmosphere make this kitchen a standout feature. Additional highlights include a newly installed hot water heater and a well-maintained furnace, ensuring comfort and efficiency. Built in 2008, this townhome is packed with quality features that make it a truly special find. Enjoy nearby trails and parks, perfect for outdoor enthusiasts, and the convenience of an attached two-car garage. This townhome offers the perfect blend of style, comfort, and location-don't miss your chance to make it yours!
$343,000
8798 Chase Dr 2 Arvada, CO 80003
Open House:
Sunday, 9/22 6:00-9:00AM
- Type:
- Other
- Sq.Ft.:
- 1,040
- Status:
- Active
- Beds:
- 2
- Year built:
- 1973
- Baths:
- 2.00
- MLS#:
- 6845244
- Subdivision:
- Arbor Green
ADDITIONAL INFORMATION
LOCATION, LOCATION, LOCATION!! Conveniently located near grocery stores, restaurants, shopping centers, and a golf course this townhome is a must see! Come check out this move in ready 2 bedroom 2 bathroom townhome in highly desirable Arbor Green! When walking up to the unit you will observe the patio with a privacy fence that would be perfect to sit outside and enjoy some fresh air. Upon entering the home you will instantly notice the open floor plan with a dinning area just off the kitchen. The main level boosts beautiful newer pergo laminate floors throughout, and has a half bathroom right off the stairs. On the second level you will find the updated full bathroom and 2 good size bedrooms! This unit also features newer paint, a new front door, new/newer carpet upstairs, and a storage closet/area near the carport. Set a showing today! SELLERS ARE NOW OFFERING A SELLER CONCESSION FOR A 2/1 RATE BUY DOWN!
Open House:
Sunday, 9/22
- Type:
- Townhouse
- Sq.Ft.:
- 1,040
- Status:
- Active
- Beds:
- 2
- Year built:
- 1973
- Baths:
- 2.00
- MLS#:
- 6845244
- Subdivision:
- Arbor Green
ADDITIONAL INFORMATION
LOCATION, LOCATION, LOCATION!! Conveniently located near grocery stores, restaurants, shopping centers, and a golf course this townhome is a must see! Come check out this move in ready 2 bedroom 2 bathroom townhome in highly desirable Arbor Green! When walking up to the unit you will observe the patio with a privacy fence that would be perfect to sit outside and enjoy some fresh air. Upon entering the home you will instantly notice the open floor plan with a dinning area just off the kitchen. The main level boosts beautiful newer pergo laminate floors throughout, and has a half bathroom right off the stairs. On the second level you will find the updated full bathroom and 2 good size bedrooms! This unit also features newer paint, a new front door, new/newer carpet upstairs, and a storage closet/area near the carport. Set a showing today! SELLERS ARE NOW OFFERING A SELLER CONCESSION FOR A 2/1 RATE BUY DOWN!
- Type:
- Townhouse
- Sq.Ft.:
- 2,237
- Status:
- Active
- Beds:
- 3
- Year built:
- 2011
- Baths:
- 3.00
- MLS#:
- 9546410
- Subdivision:
- Hometown North
ADDITIONAL INFORMATION
Check out this stunning Arvada townhome that has the best of everything! One of the largest and spacious townhomes you'll ever find with the lowest price per SqFt! Neighboring identical unit just sold for $630K, so this is a smoking deal! This spacious end-unit townhome boasts 2237 Sq Ft and only shares one common wall. Walk out your front door to endless trails. The open floorplan encourages entertaining with a kitchen that features a large peninsula, lots of cabinets for storage & newer stainless-steel appliances. Kitchen opens to the great room w/fireplace & sizable dining room. Main floor room could be a non-conforming 3rd bedroom or study. A half bath and covered patio add to the appeal. Second story features a grand owner’s suite with vaulted ceilings, fireplace, walk in closet and beautiful bathroom. The upper bedroom is ideal for guest or roommate and upper-level laundry is so convenient. The loft area features built-in cabinets and is perfect for a media room, upper office or kids play area, work-out space & more! The ultra-rare attached 3-car garage is just amazing for a townhome. This home has been meticulously maintained and spotless throughout. Looking for an amazing pool and other activities, then check out the nearby Arvada APEX Rec Center as it's just a few minutes away! Ideal location, close to parks, trails, restaurants, retail and are just minutes away. Check the map, there isn't a better location or property in the community!
- Type:
- Townhouse
- Sq.Ft.:
- 1,618
- Status:
- Active
- Beds:
- 3
- Lot size:
- 0.03 Acres
- Year built:
- 2019
- Baths:
- 3.00
- MLS#:
- 4434203
- Subdivision:
- Hometown South Amd 1
ADDITIONAL INFORMATION
Welcome Home! This is the one you've been waiting for. Natural light streams through this beautifully updated townhome. Dazzle guests in your beautiful open concept kitchen with quartz countertops and stainless steel appliances, or entertain dining on the deck. Enjoy cozy family evenings in the living room, attached seamlessly to the kitchen with an elegantly modern built in electric fireplace. A powder room is conveniently located on the main floor. Head upstairs to find 3 spacious bedrooms 2 full baths. The primary en suite boasts a double vanity, shower and oversized bathtub, perfect for unwinding after a long day. You won't have to travel far for laundry, as the laundry room is located on the second floor, just where you need it. With a 2 car attached garage and and a very low HOA, you can enjoy all the comforts of home, and not have to deal with maintenance. Enjoy lazy summer days with access to the community pool. You are only a short walk to Ralston Creek Trail and a 5 minute drive Red Silo Coffee House, LUKI Brewery and West Woods Golf Club. Ask your agent to schedule a showing today!
$880,000
10873 W 79th Place Arvada, CO 80005
- Type:
- Single Family
- Sq.Ft.:
- 2,260
- Status:
- Active
- Beds:
- 4
- Lot size:
- 0.38 Acres
- Year built:
- 1973
- Baths:
- 4.00
- MLS#:
- 6410333
- Subdivision:
- Oak Park
ADDITIONAL INFORMATION
Welcome to your new dream home! This completely updated 4-bedroom, 4-bathroom gem is located in the desirable Oak Park subdivision of Arvada, just minutes from Standley Lake Regional Park. From the moment you step inside, you’ll be captivated by the elegance and thoughtful details throughout. The main floor greets you with beautiful oak wood flooring that leads into a chef’s dream kitchen. This space features luxurious quartz countertops, stainless steel appliances, and a Verona gas oven complete with a pot filler—perfect for culinary enthusiasts. Abundant natural light floods the home through large picture windows, while plantation shutters and electronic blinds in the living room add a touch of sophistication and convenience. Comfort is paramount with the upgraded three-zone furnace system, allowing each level of the home to have its own thermostat control. But the true showstopper is the incredible backyard, designed for those who love to entertain. Phantom screens on the front and back doors provide seamless indoor-outdoor living, leading you to a patio that boasts a built-in smoker, and gas grill. Whether you’re hosting a football watch party or enjoying a quiet evening, the outdoor TV and comfortable furniture make it easy to relax. The backyard is further enhanced by a full-size bocce court, surrounded by an Italian plum tree and privacy trees that offer a serene and secluded atmosphere. For added convenience, the property also includes two sheds and RV parking, ensuring ample storage space. This one-of-a-kind home won’t last long—don’t miss your chance to own a piece of paradise in Oak Park!
Andrea Conner, Colorado License # ER.100067447, Xome Inc., License #EC100044283, [email protected], 844-400-9663, 750 State Highway 121 Bypass, Suite 100, Lewisville, TX 75067

The content relating to real estate for sale in this Web site comes in part from the Internet Data eXchange (“IDX”) program of METROLIST, INC., DBA RECOLORADO® Real estate listings held by brokers other than this broker are marked with the IDX Logo. This information is being provided for the consumers’ personal, non-commercial use and may not be used for any other purpose. All information subject to change and should be independently verified. © 2024 METROLIST, INC., DBA RECOLORADO® – All Rights Reserved Click Here to view Full REcolorado Disclaimer
| Listing information is provided exclusively for consumers' personal, non-commercial use and may not be used for any purpose other than to identify prospective properties consumers may be interested in purchasing. Information source: Information and Real Estate Services, LLC. Provided for limited non-commercial use only under IRES Rules. © Copyright IRES |
Arvada Real Estate
The median home value in Arvada, CO is $610,000. This is higher than the county median home value of $439,100. The national median home value is $219,700. The average price of homes sold in Arvada, CO is $610,000. Approximately 71.28% of Arvada homes are owned, compared to 25.89% rented, while 2.83% are vacant. Arvada real estate listings include condos, townhomes, and single family homes for sale. Commercial properties are also available. If you see a property you’re interested in, contact a Arvada real estate agent to arrange a tour today!
Arvada, Colorado has a population of 115,320. Arvada is more family-centric than the surrounding county with 31.66% of the households containing married families with children. The county average for households married with children is 31.17%.
The median household income in Arvada, Colorado is $75,640. The median household income for the surrounding county is $75,170 compared to the national median of $57,652. The median age of people living in Arvada is 40.1 years.
Arvada Weather
The average high temperature in July is 87.5 degrees, with an average low temperature in January of 18.6 degrees. The average rainfall is approximately 18.4 inches per year, with 74.5 inches of snow per year.
