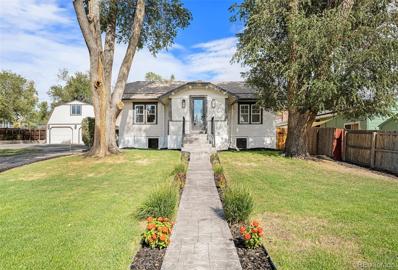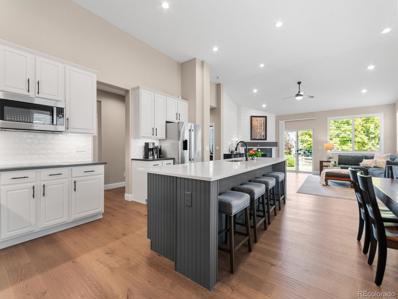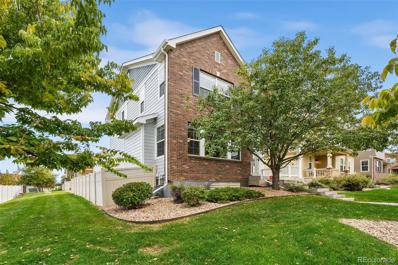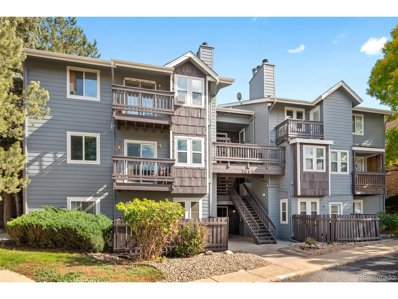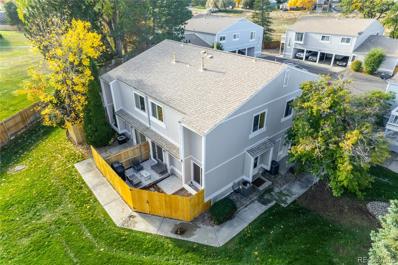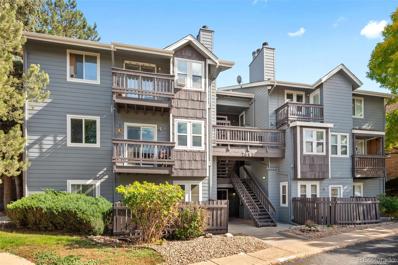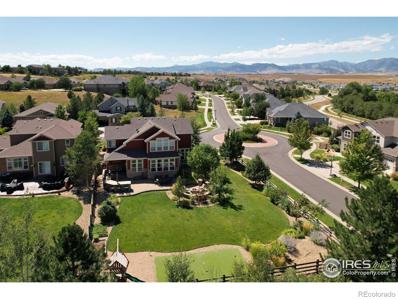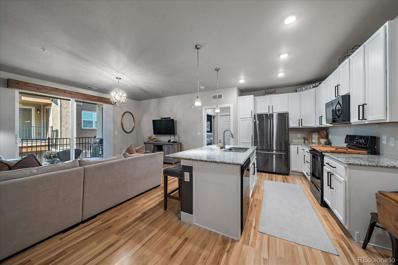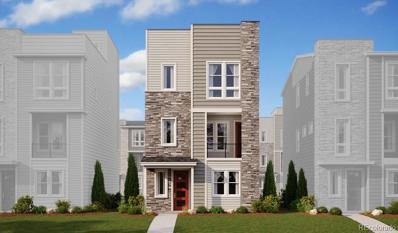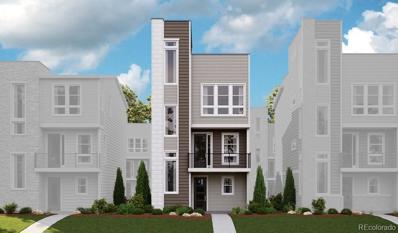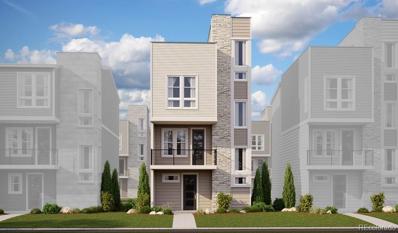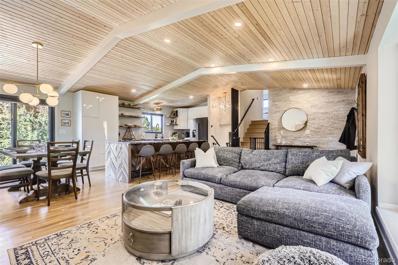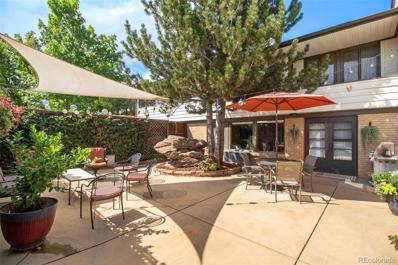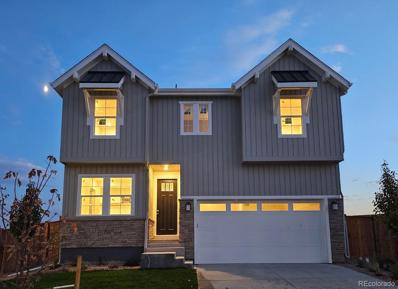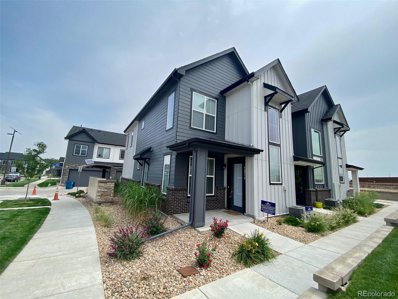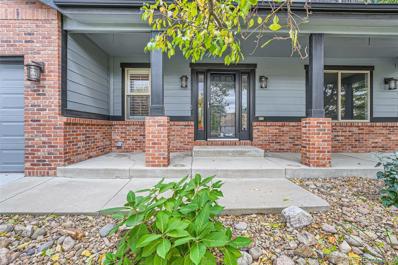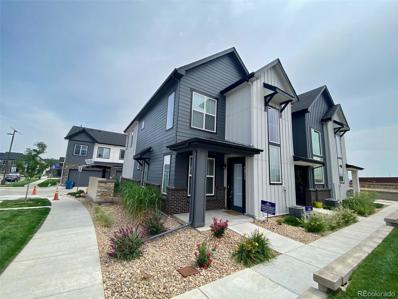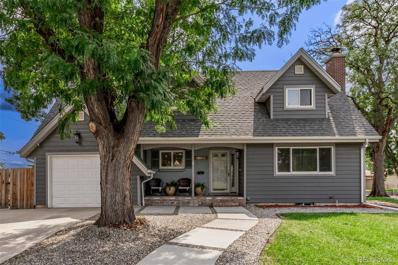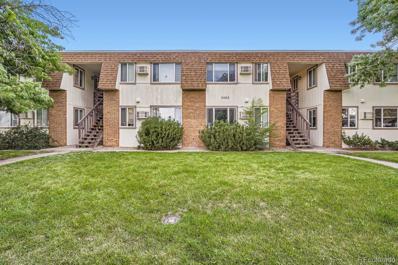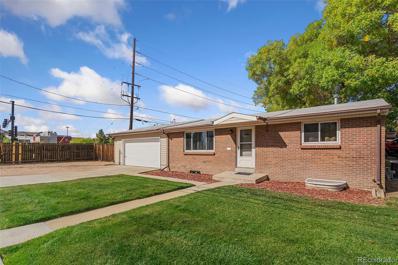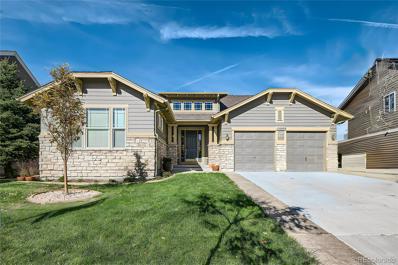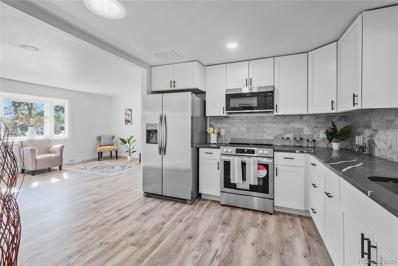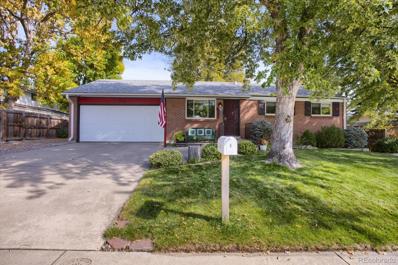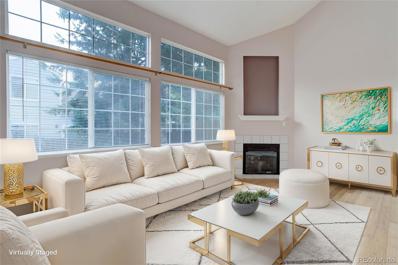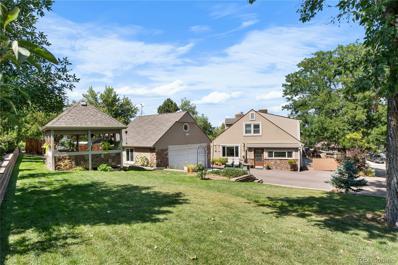Arvada CO Homes for Rent
$1,250,000
6983 W 68th Avenue Arvada, CO 80003
Open House:
Saturday, 11/16 12:00-2:00PM
- Type:
- Single Family
- Sq.Ft.:
- 3,000
- Status:
- Active
- Beds:
- 5
- Lot size:
- 0.67 Acres
- Year built:
- 1928
- Baths:
- 5.00
- MLS#:
- 1793298
- Subdivision:
- Lamar Heights
ADDITIONAL INFORMATION
TWO Houses (Main House and 2-bed, 2-bath ADU), 1 Large Lot, ENDLESS possibilities! Live in one and rent out the other or perfect set up for multi-generational living. Rare find with this charming remodeled 3-bed, 3- bath home with fully permitted 2-Bedroom, 2-Bath ADU Over the Garage. Situated on a spacious ¾-acre lot, this stunningly remodeled property offers not only a beautifully updated main residence but also a fully permitted brand-new 2-bedroom, 2-bathroom ADU residence above the garage. The light-filled ADU is perfect for multi-generational living or as an income-producing unit. The property boasts tons of on-site parking, including detached garage and designated RV parking, making it perfect for homeowners with multiple vehicles or larger recreational needs. Only 1.5 miles from Olde Town Arvada, this home is just a short 5-minute drive to restaurants, shops, and cultural events. Additionally, you’re within walking distance of the Arvada Center for the Arts and Humanities, providing access to an array of artistic performances and exhibitions. With its blend of modern updates, potential rental income, ample parking and fantastic location, this home is a rare find! ***Seller offering a 2-1 Buy Down of interest rate.*** Contact Listing Agent for details
$1,195,000
17973 W 77th Lane Arvada, CO 80007
- Type:
- Single Family
- Sq.Ft.:
- 2,510
- Status:
- Active
- Beds:
- 3
- Lot size:
- 0.32 Acres
- Year built:
- 2009
- Baths:
- 3.00
- MLS#:
- 6454362
- Subdivision:
- Spring Mesa
ADDITIONAL INFORMATION
Welcome to this beautiful, remodeled ranch-style home in the desirable Spring Mesa neighborhood! Walk into an open & bright, warm ambiance with high ceilings. The kitchen includes quartz countertops, new stainless appliances, and a walk-in pantry. The main floor has top-of-the-line, engineered wood flooring and additional canned lighting which makes this home extra bright and cozy. Find serenity on the stone patio with Kitchen setup, gas grill and a private pad with electricity for a hot tub. The large primary bedroom includes a 5-piece remodeled bathroom with marble walls, gray cabinets, quartz countertops, stand-alone tub, and frameless shower. The remodeled secondary bath has classic tile and quartz countertops. Walk through the laundry room to the oversized 4 car garage that includes an interior faucet. The unfinished basement has additional lighting with endless opportunities to make it your own. This home has mature landscaping and backs to neighborhood ponds, fountains, and a walking path. Spring Mesa has lots of walking paths, open space, 3 neighborhood parks, incredible mountain views and just 30 minutes to Downtown. Welcome Home!
$649,900
7384 Benton Street Arvada, CO 80003
- Type:
- Single Family
- Sq.Ft.:
- 2,069
- Status:
- Active
- Beds:
- 3
- Lot size:
- 0.09 Acres
- Year built:
- 2013
- Baths:
- 3.00
- MLS#:
- 7398613
- Subdivision:
- Shoenberg Farms
ADDITIONAL INFORMATION
Discover your dream home in the serene Shoenberg Farms community! This stunning property offers a peaceful location, facing and siding onto a spacious greenbelt. The open-concept design showcases a large gourmet kitchen with a central island, ample corner pantry, sleek stainless steel appliances, and elegant slab granite countertops. The kitchen flows seamlessly into the expansive family room, perfect for entertaining, complete with a gas fireplace. Step outside to your own private, low-maintenance oasis, featuring a large stone patio, a built-in firepit, a hammock, and even a putting green—ideal for relaxation and outdoor fun. Upstairs, you’ll find a versatile loft, a luxurious primary suite with a five-piece bath and walk-in closet, along with two additional bedrooms and a full bathroom. The front of the home boasts a charming covered porch, perfect for enjoying the tranquil views of the greenbelt. This home offers the perfect blend of comfort, convenience, and style—a truly special place to call your own!
- Type:
- Other
- Sq.Ft.:
- 817
- Status:
- Active
- Beds:
- 2
- Year built:
- 1984
- Baths:
- 1.00
- MLS#:
- 8603636
- Subdivision:
- Club Crest
ADDITIONAL INFORMATION
Welcome to this beautifully updated first level 2-bedroom, 1-bathroom condo located at the Club Crest Condos of Arvada! Walk into the open great room featuring a wood burning fireplace that is perfect for the upcoming colder months. The kitchen features newer granite countertops. All appliances and the in unit washer and dryer are included. The open floor plan features an eat in breakfast/dining nook and fenced in patio off of the great room. New A/C and furnace. You'll appreciate the designated parking space, along with ample guest parking, and the additional storage locker conveniently located right by your front door. Located minutes from Old Town Arvada, this condo offers easy access to shopping, dining, and entertainment, as well as nearby foothills for outdoor adventures. Stylish, move-in ready, and ideally located, this home is ready for you to make it your own! Don't miss out on this incredible opportunity!
- Type:
- Townhouse
- Sq.Ft.:
- 824
- Status:
- Active
- Beds:
- 2
- Year built:
- 1975
- Baths:
- 1.00
- MLS#:
- 8602674
- Subdivision:
- Westdale Townhomes
ADDITIONAL INFORMATION
Welcome to this charming 2-bed, 1-bath townhouse in the heart of Arvada, offering a perfect blend of privacy, convenience, and modern comfort. Recently updated this home is move in ready. Enjoy the new outdoor patio space, perfect for relaxing or entertaining. Now that fall is in the air, the attached 1-car covered carport is a great feature and there is plenty of open parking for your guests! Located right off Sheridan Boulevard and W 80th Ave, this home is convenient to shopping centers, restaurants, and is an easy commute to downtown or the mountains. you can enjoy Lake Arbor, Lake Arbor Park, and more just minutes away. As you enter, you’ll be greeted by an open-layout living room that flows into the dining area and kitchen, perfect for everyday living and entertaining. Upstairs, you’ll find two spacious bedrooms, each with its own walk-in closet, and a full bathroom. Don’t miss out on this great home!
- Type:
- Condo
- Sq.Ft.:
- 817
- Status:
- Active
- Beds:
- 2
- Year built:
- 1984
- Baths:
- 1.00
- MLS#:
- 8603636
- Subdivision:
- Club Crest
ADDITIONAL INFORMATION
Welcome to this beautifully updated first level 2-bedroom, 1-bathroom condo located at the Club Crest Condos of Arvada! Walk into the open great room featuring a wood burning fireplace that is perfect for the upcoming colder months. The kitchen features newer granite countertops. All appliances and the in unit washer and dryer are included. The open floor plan features an eat in breakfast/dining nook and fenced in patio off of the great room. New A/C and furnace. You'll appreciate the designated parking space, along with ample guest parking, and the additional storage locker conveniently located right by your front door. Located minutes from Old Town Arvada, this condo offers easy access to shopping, dining, and entertainment, as well as nearby foothills for outdoor adventures. Stylish, move-in ready, and ideally located, this home is ready for you to make it your own! Don't miss out on this incredible opportunity!
$1,225,000
13627 W 87th Terrace Arvada, CO 80005
- Type:
- Single Family
- Sq.Ft.:
- 4,595
- Status:
- Active
- Beds:
- 5
- Lot size:
- 0.32 Acres
- Year built:
- 2009
- Baths:
- 5.00
- MLS#:
- IR1020728
- Subdivision:
- Whisper Creek
ADDITIONAL INFORMATION
*New Impact resistant roof* Gorgeous Designer Home with Luxurious Upgrades and Outdoor Oasis! Step into this stunning designer home that combines elegance and functionality. As you enter, you'll be greeted by a main floor study. The open family room, highlighted by a cozy fireplace with a breathtaking stone surround. The heart of the home is the huge gourmet kitchen, completely remodeled in 2022. No detail was overlooked in the transformation, which features new cabinets, gleaming countertops, & top-of-the-line appliances. The kitchen also boasts a large center island, a wine cooler, a gas 5-burner stovetop, a double oven, & a giant walk-in pantry, making it an entertainer's dream. Rich wood floors extend throughout the home. Upstairs, the newly designed staircase leads to 4 well-appointed bedrooms. The primary suite offers a luxurious 5-piece bath with designer sinks, a walk-in shower, & two large walk-in closets. A secondary bedroom includes an en-suite bath & a walk-in closet, while the remaining two bedrooms share a convenient Jack & Jill bathroom. The finished basement, completed in 2023. It features a fantastic game area, complete with a bar area. The large family room is perfect for movie nights, & an additional bedroom with a walk-in closet and a bathroom with a walk-in shower make this space ideal for guests. A dedicated workout room completes the basement, offering everything you need for fitness at home. The outdoor space is nothing short of spectacular-a lavish backyard oasis designed for year-round enjoyment. Spend your evenings at the fully equipped outdoor kitchen, complete with a refrigerator, smoker, grill, and ample counter space for food prep. Gather around the gas firepit under the stars or relax on the expansive patios surrounded by lush, meticulously maintained landscaping. Pool community, pickle ball, tennis, parks, & more This home is truly a gem, offering both luxury and comfort in every detail. Don't miss the chance to make it yours!
- Type:
- Condo
- Sq.Ft.:
- 1,145
- Status:
- Active
- Beds:
- 2
- Lot size:
- 0.27 Acres
- Year built:
- 2018
- Baths:
- 2.00
- MLS#:
- 9862631
- Subdivision:
- Westown
ADDITIONAL INFORMATION
Charming WesTown Condo – Your Gateway to Colorado Living! Discover this stunning condo nestled in the desirable Arvada community, just a short drive from vibrant Denver. This premier residence perfectly blends modern convenience with easy access to the great outdoors, making it ideal for those who love to explore the mountains. Step inside to an open and spacious floor plan, designed for both relaxation and entertainment. With high ceilings throughout, the home feels bright and airy. The primary ensuite bedroom features a beautiful shiplap accent wall, a custom sliding barn door that adds a touch of rustic elegance and a generous walk-in closet, while the second bedroom offers its own charming accent wall and built-in shelves for added storage. You'll appreciate the extra shelving in all closets, along with a second full bathroom for guests. This second-floor end unit includes new carpet installed October 2024, in-unit laundry and a stylish kitchen with white shaker cabinets, granite countertops, and a large eat-at island with an under-mount sink, perfect for hosting friends and family. Enjoy your morning coffee or unwind in the evenings on your covered balcony, which also includes extra storage. The building is secure and equipped with an elevator, offering multiple entrances. Take advantage of the shared conference room conveniently located in the foyer just off the elevator, making it easy to host meetings or collaborate with others. Just outside the building you will have access to the on-sight exclusive clubhouse and outdoor swimming pool. For outdoor enthusiasts, Ralston Creek Trail is just steps away, making it easy to bike or walk for miles. Plus, a variety of eateries, bars, and shops are within walking distance, along with nearby parks. Easy access to Hwy 58 & I-70, Hwy 93 & short distance to Golden, Lakewood or Boulder. Experience the best of Colorado living in this beautiful WesTown condo—your perfect retreat awaits!
$661,950
5265 Queen Court Arvada, CO 80002
- Type:
- Single Family
- Sq.Ft.:
- 1,943
- Status:
- Active
- Beds:
- 3
- Lot size:
- 0.05 Acres
- Year built:
- 2024
- Baths:
- 3.00
- MLS#:
- 6291336
- Subdivision:
- Haskins Station
ADDITIONAL INFORMATION
**!!READY WINTER 2024!!**This modern, standalone Devoe cityscape is waiting to impress its residents with three stories of smartly inspired living spaces and designer finishes throughout, along with a stunning rooftop terrace that overlooks open space. A spacious study and 2-car garage greets you on the lower level. The main floor is ideal for entertaining with its open living room and balcony - both ideal for meals and conversation. The gourmet kitchen features a large, quartz center island and stainless-steel appliances. Retreat upstairs to find two secondary bedrooms with a shared bathroom that makes perfect accommodations for family or guests. The laundry rests near the primary suite which showcases a private bath and a spacious walk-in closet.
$651,950
5286 Robb Street Arvada, CO 80002
- Type:
- Single Family
- Sq.Ft.:
- 1,940
- Status:
- Active
- Beds:
- 2
- Lot size:
- 0.05 Acres
- Year built:
- 2024
- Baths:
- 3.00
- MLS#:
- 5974723
- Subdivision:
- Haskins Station
ADDITIONAL INFORMATION
**!!READY EARLY 2025!!**This stand-alone cityscape Greenwich is waiting to impress its residents with three stories of smartly inspired living spaces. The main floor is ideal for entertaining with its open living and dining room, and balcony access. The gourmet kitchen impresses any level of chef with its quartz center island and stainless-steel appliances. Retreat upstairs to find a generous secondary bedroom with a en suite bath. The lavish primary suite showcases a private bathroom and spacious walk-in closet. If that wasn't enough, you will also enjoy the rooftop terrace that delivers stunning views.
$646,950
5275 Queen Court Arvada, CO 80002
- Type:
- Single Family
- Sq.Ft.:
- 1,928
- Status:
- Active
- Beds:
- 2
- Lot size:
- 0.05 Acres
- Year built:
- 2024
- Baths:
- 3.00
- MLS#:
- 7090974
- Subdivision:
- Haskins Station
ADDITIONAL INFORMATION
**!!READY WINTER 2024!!**This stand-alone cityscape Soho is waiting to impress its residents with three stories of smartly inspired living spaces. The main floor is ideal for entertaining with its open living room, dining room, powder room and generous study. The gourmet kitchen impresses any level of chef with its quartz center island and walk-in pantry. Retreat upstairs to find a generous bedroom with a private bathroom that makes perfect accommodations for family or guests. The lavish primary suite showcases a private deluxe bathroom and spacious walk-in closet. If that wasn't enough, you will also enjoy the rooftop terrace that delivers stunning views.
- Type:
- Single Family
- Sq.Ft.:
- 1,920
- Status:
- Active
- Beds:
- 3
- Lot size:
- 0.23 Acres
- Year built:
- 1972
- Baths:
- 3.00
- MLS#:
- 2138163
- Subdivision:
- Scenic Heights
ADDITIONAL INFORMATION
**Absolutely Extraordinary.** This meticulously designed and renovated Mid-Century Modern residence is truly unique. Located next to Independence Park, this brick tri-level treasure boasts an array of attractive features. Completely remodeled in 2020, it includes all-new systems such as windows, exterior sliding doors, authentic hardwood floors, a vaulted ceiling, custom metalwork, designer tiles, and contemporary lighting throughout. The open-concept main living area showcases a striking white pine vaulted ceiling that adds a distinctive touch. The kitchen is a chef's dream, featuring a spacious island with counter seating, sleek European-style white cabinetry, KitchenAid Professional black smudge-proof appliances, a professional gas stove with downdraft ventilation, and a wine cooler. The sunlit living room is generously sized to accommodate all your furnishings, while a cozy dining area sits adjacent to sliding doors that lead to the patio, perfect for entertaining. On the upper level, you'll find three bedrooms, including a master suite complete with a luxurious 5-piece bathroom featuring a relaxing soaking tub and double sinks, along with another full bathroom adorned with subway tile and additional storage. The laundry closet is conveniently positioned next to the bedrooms. The lower level offers an ideal family room, highlighted by stunning stained concrete flooring, shiplap walls, walk-out sliding doors, and a cozy gas fireplace. It also includes a third bathroom with a retro-style sink, perfect for guests. The new mudroom off the garage is perfect for storing all your outerwear. This private, tranquil oasis next to the park is just a short bike ride away from Old Town Arvada, which boasts a diverse selection of shops, boutiques, and restaurants. With close proximity to Light Rail and highways, Downtown Denver and the Mountains are easily accessible. This home is a rare gem!
$775,000
8890 W 73rd Place Arvada, CO 80005
- Type:
- Single Family
- Sq.Ft.:
- 2,525
- Status:
- Active
- Beds:
- 3
- Lot size:
- 0.46 Acres
- Year built:
- 1955
- Baths:
- 2.00
- MLS#:
- 3056734
- Subdivision:
- Paradise Acres
ADDITIONAL INFORMATION
Located in highly sought after Paradise Acres, this charming home offers an unparalleled blend of comfort, privacy, and is fully sustainable - a Preppers Haven! The half-acre lot is a gardener's dream complete with a fully irrigated vegetable garden and greenhouse that will feed your family year round. Very private yard that feels like the Garden of Eden with so many fruit trees plus a koi pond and chicken coop. Or turn into you own private paradise as there is so much space to use how you’d like. The spacious patio is perfect for entertaining or simply unwinding in the hot tub. Step inside, and you will be amazed at how comfortable this fully updated ranch style home is from the gorgeous great room with view-filled windows to the updated chef’s kitchen. The kitchen boasts natural cherry cabinets, neutral quartz counters and stainless appliances. The dining room is next to the gas fireplace with gorgeous hearth and picks up the warmth of the wood flooring! You’ll find two large bedrooms and a recently updated full bath on the main floor, providing flexible living arrangements. The primary suite is located in the lower level and is everything you want it to be - spacious, lots of closet space and an updated bath with double sinks and a large shower - the perfect private retreat with door to the patio and hot tub. The family room features an EPA rated fireplace allowable even on no burn days. Large wood casement windows overlook the beautiful back yard, allowing natural light to stream in while soaking up panoramic views of the mature trees in the summer and mountain range, including Pikes Peak, during the winter. With fully owned and transferrable solar panels, you'll enjoy energy efficiency that keeps your utility costs at pennies to the dollar. The home's prime location is walking distance to local parks, trails and the new Meyers Aquatic Center. This is a very special home that makes you feel like you have gone back to a more simple & peaceful time. WELCOME HOME
$892,530
16588 W 92nd Place Arvada, CO 80007
- Type:
- Single Family
- Sq.Ft.:
- 2,823
- Status:
- Active
- Beds:
- 4
- Lot size:
- 0.19 Acres
- Year built:
- 2024
- Baths:
- 3.00
- MLS#:
- 5452286
- Subdivision:
- Trailstone Town Collection
ADDITIONAL INFORMATION
MLS#8706256 REPRESENTATIVE PHOTOS ADDED. Ready Now! Introducing the Ridgway floorplan at Trailstone. This floor plan is a contemporary, family-inspired design makes it a best-seller. This home sits on a park facing lot with a south orientation. The expansive kitchen, with an eat-in island and large walk-in pantry, overlooks a comfortable dining area. A front bedroom suite is perfect for friends or family. The great room's high ceilings are perfect for entertaining. Upstairs, a private primary suite, spacious loft, and two bedrooms provide ample living space. Structural options include: first floor guest suite with full bath and walk in shower, tub and shower in primary suite, covered outdoor living, fireplace in great room.
$495,900
9251 Garnett C Way Arvada, CO 80007
- Type:
- Other
- Sq.Ft.:
- 1,387
- Status:
- Active
- Beds:
- 3
- Year built:
- 2020
- Baths:
- 3.00
- MLS#:
- 7617559
- Subdivision:
- Candelas Twnhms Flg 1
ADDITIONAL INFORMATION
Aggressively priced to move! Come see this stunning two-story upgraded townhome in Candelas, offering the best of modern Colorado living. Nestled in a prime foothills location, this rare end corner unit boasts wide open views and an open floor plan, creating a bright and welcoming atmosphere. The kitchen features beautiful granite countertops, stainless steel appliances, upgraded 42-inch cabinets, and a full pantry. With an abundance of natural light, the main level showcases modern designer touches, including luxury vinyl flooring and an adorable powder bath. Upstairs, you'll find three spacious bedrooms, including a primary suite with its own large bathroom. For added convenience, the laundry room is also located upstairs, with washer and dryer included. The secondary bedrooms are generously sized, each with ample closet space. The primary suite is a true retreat, featuring a four-piece bath and breathtaking mountain views. This home is located in a master-planned community with access to fantastic amenities, including a recreation center, pool, tennis courts, trails, parks, and playgrounds. Shopping is nearby, and the location provides easy access to Boulder, Golden, Old Town Arvada, and highways leading to downtown and the mountains. Don't miss this chance to own a beautiful home in an unbeatable location!
$824,000
5970 Newland Street Arvada, CO 80003
- Type:
- Single Family
- Sq.Ft.:
- 2,104
- Status:
- Active
- Beds:
- 3
- Lot size:
- 0.2 Acres
- Year built:
- 2006
- Baths:
- 3.00
- MLS#:
- 6182140
- Subdivision:
- Lamar Heights
ADDITIONAL INFORMATION
Light, bright updated home located on a quiet cul-de-sac in very sought after Arvada. NO HOA fees or special taxing district. Walking distance to vibrant Olde Town Arvada restaurants, entertainment, light rail and RTD. Easy access to I-70, C470, Downtown Denver, all amenities and Mountains. Beautiful fully fenced private yard with mature trees, perennials, and huge multi-tiered concrete patio 54' x 14.5'. Great for entertaining! Additional concrete pad ready for your hobby space, ADU, greenhouse, artists studio or shop. Also great for UTV, or motorcycle storage with secondary wide concrete access walkway to pad from street and through second gate. Large covered front porch to view beautiful Colorado sunsets from. Concrete patio, sidewalks and driveway new in 2019. Newer hot water heater and interior paint. Light bright 2-story entryway leads into sunny kitchen with eating area, center island and updated Kitchen Aid appliances. High quality neutral Plantation shutters on main floor. Large light and bright two-story family room off kitchen. Formal living and dining rooms. Main floor laundry with garage access and guest bath. HUGE master suite with sitting area, updated five-piece master bath with garden tub and walk-in closet. Two nice size additional bedrooms and a large guest bath. Newer exterior and interior paint, exterior lighting, roof, gutters and downspouts, hot water heater, hardwood floors, appliances and newly updated Master bath. Unfinished full basement with rough-in for bath and compliant exterior egress ready for your finish. Your Buyer won’t be disappointed!
- Type:
- Townhouse
- Sq.Ft.:
- 1,387
- Status:
- Active
- Beds:
- 3
- Year built:
- 2020
- Baths:
- 3.00
- MLS#:
- 7617559
- Subdivision:
- Candelas Twnhms Flg 1
ADDITIONAL INFORMATION
Aggressively priced to move! Come see this stunning two-story upgraded townhome in Candelas, offering the best of modern Colorado living. Nestled in a prime foothills location, this rare end corner unit boasts wide open views and an open floor plan, creating a bright and welcoming atmosphere. The kitchen features beautiful granite countertops, stainless steel appliances, upgraded 42-inch cabinets, and a full pantry. With an abundance of natural light, the main level showcases modern designer touches, including luxury vinyl flooring and an adorable powder bath. Upstairs, you’ll find three spacious bedrooms, including a primary suite with its own large bathroom. For added convenience, the laundry room is also located upstairs, with washer and dryer included. The secondary bedrooms are generously sized, each with ample closet space. The primary suite is a true retreat, featuring a four-piece bath and breathtaking mountain views. This home is located in a master-planned community with access to fantastic amenities, including a recreation center, pool, tennis courts, trails, parks, and playgrounds. Shopping is nearby, and the location provides easy access to Boulder, Golden, Old Town Arvada, and highways leading to downtown and the mountains. Don’t miss this chance to own a beautiful home in an unbeatable location!
$817,000
12080 W 60th Avenue Arvada, CO 80004
- Type:
- Single Family
- Sq.Ft.:
- 2,564
- Status:
- Active
- Beds:
- 5
- Lot size:
- 0.18 Acres
- Year built:
- 1964
- Baths:
- 4.00
- MLS#:
- 9507396
- Subdivision:
- Allendale
ADDITIONAL INFORMATION
Charming, modern, and cozy and fully remodeled home with beautiful features in every level. The main floor welcomes you with a gorgeous modern chefs’ kitchen, gas cooktop, quartz countertops and accent tile backsplash. New cabinets, new lighting accents throughout, and stainless-steel appliances. The living room and dining room merge seamlessly together with an open floorplan, lots of natural lighting and a wood burning fireplace. You can not ignore the ravishing styled bathroom in the main floor, designed with elegance and style. The second floor comes with three bedrooms, including the primary bedroom with his and hers closet as well as a stunning and functional primary bath. The style of this home is special as well as its architecture. The basement is fully finished with two additional bedrooms, one bath and a small family room and wet bar. New HVAC, including new water heater, new AC unit, new Furnace, new sewer line, new interior and exterior paint, new flooring, new electrical panel and countless finishes, making this home a beautiful gem in the neighborhood. Back on the market, as buyers got cold feet.
$1,335,000
5562 Newland Way Arvada, CO 80002
- Type:
- Multi-Family
- Sq.Ft.:
- 5,068
- Status:
- Active
- Beds:
- n/a
- Lot size:
- 0.35 Acres
- Year built:
- 1971
- Baths:
- MLS#:
- 4328835
ADDITIONAL INFORMATION
Property Features • $25K Price Reduction! • Just 1/2 Mile from Olde Town Arvada Light Rail Station, Olde Town Arvada & Major Retail • Newer Boiler and Windows and Recently Updated Kitchens and Bathrooms • 6.25% Current CAP Rate • Turn-Key Opportunity with Rental Upside • Large 0.35 Acre Corner Lot with Mature Landscaping & Sprinkler System • On-Site Coinless Washer & Dryer with Room for Additional Machines • Private Parking Lot With Ample Parking Spaces • Quick Access to Wadsworth Blvd, I-70 & I-76
$525,000
9901 W 51st Place Arvada, CO 80002
- Type:
- Single Family
- Sq.Ft.:
- 1,750
- Status:
- Active
- Beds:
- 3
- Lot size:
- 0.17 Acres
- Year built:
- 1957
- Baths:
- 2.00
- MLS#:
- 3427827
- Subdivision:
- Sandra Terri
ADDITIONAL INFORMATION
Well maintained Home centrally located to everything you need! Plenty of space in the Insulated Oversized 2 Car Garage for larger vehicles and workshop with 572 Square Feet. This Solid Low Maintenance Brick Home features New Carpet and Paint throughout and newer energy efficient vinyl windows. The spacious Living room leads into the dining area and kitchen equipped updated cabinets, countertops and stainless steel appliances. The main level also features an updated Full Bathroom and 2 bedrooms. Downstairs you'll find a massive Family room and Entertaining area with Retro 70's Wet Bar, 3/4 Bathroom, additional bedroom with egress window, Large walk-in closet, storage room and laundry. The exterior features a private backyard with amazing sunsets, spacious covered patio, new concrete retaining wall and fencing, additional parking area for Camper/RV and other Toys and only one neighbor. The Light Rail G Line is 2 blocks away with easy access to Olde Town Arvada and Union Station Downtown for Games or to the Airport. I-70 located only 5 blocks away for quick access to the Mountains. Also just blocks away from Jack B. Tomlison Park and Lake. Close to Shopping, Restaurants and Rec Center. Don't wait too long to see this one! Call or text for a private showings today and get qualified by one of our preferred lenders with competitive rates.
$1,075,000
13505 W 86th Drive Arvada, CO 80005
- Type:
- Single Family
- Sq.Ft.:
- 4,800
- Status:
- Active
- Beds:
- 5
- Lot size:
- 0.18 Acres
- Year built:
- 2003
- Baths:
- 3.00
- MLS#:
- 2331989
- Subdivision:
- Village Of Five Parks
ADDITIONAL INFORMATION
Discover this beautifully remodeled 5-bedroom, 3-bathroom home in the highly sought-after Village of Five Parks community. Ideally situated on the ridge with one of the best lots, this residence offers breathtaking views of the Front Range Flatirons. Step inside and be greeted by a welcoming entrance foyer leading to an open floor plan featuring high ceilings, a spacious kitchen with a large island, tile counters, and stainless steel appliances. The main level boasts a luxurious primary suite with a five-piece bath, vaulted ceilings, and a walk-in closet. The fully finished basement includes an additional bedroom, bathroom, and wet bar, making it an ideal mother-in-law suite or guest retreat. Its versatile layout makes this home perfect for growing families or those who love to entertain. Enjoy the convenience of a 2-car garage, ample storage space, and modern upgrades like high-speed internet and a utility sink. Residents can also access various amenities in this vibrant community, including a clubhouse, fitness center, pool, playground, sauna, and spa. Walk to nearby dining spots like Jax and Lot One for a night out. Top-rated schools in the district include Meiklejohn Elementary, Wayne Carle Middle School, and Ralston Valley High School. Don't miss this rare opportunity to own a home that offers both luxury and comfort in a prime location! Photos, virtual tour and drone footage coming soon!
$570,000
6735 Pierce Way Arvada, CO 80003
- Type:
- Single Family
- Sq.Ft.:
- 1,764
- Status:
- Active
- Beds:
- 4
- Lot size:
- 0.22 Acres
- Year built:
- 1963
- Baths:
- 3.00
- MLS#:
- 6662563
- Subdivision:
- Lyndale
ADDITIONAL INFORMATION
Welcome to 6735 Pierce Way, Arvada, CO 80003, a stunning 4-bedroom, 3-bathroom home in the highly desirable Old Town Arvada neighborhood. This residence has been meticulously remodeled to blend modern living with timeless appeal and at this new low price you gain some instant equity. Upon arrival, you'll notice the pristine new landscaping with lush green grass that was just added. The entire house boasts fresh paint inside and out, creating a bright and welcoming atmosphere. The heart of this home is the fully upgraded kitchen, featuring brand-new cabinets, stainless steel appliances, and elegant granite countertops. Each bathroom has been thoughtfully renovated with exquisite tile finishes and beautiful vanities, providing a luxurious feel. A standout feature is the finished basement, adding significant square footage and offering ample space for a growing family or entertaining guests. With additional living areas and versatile layout, it provides endless possibilities. Throughout the home, you'll find all-new windows and flooring, enhancing the overall aesthetic and ensuring energy efficiency. Every detail has been carefully considered in this remodel, making the home feel brand new. The sellers brought in amazing designers to get this beautiful color way throughout the entire home. Located in Old Town Arvada, you'll enjoy easy access to local shops, restaurants, parks, and top-rated schools. This home offers the perfect blend of suburban tranquility and urban convenience. Don’t miss the opportunity to see this incredible property. Schedule your showing today and experience the best of Old Town Arvada living! These Arvada homes don't last long.
$610,000
6582 Urban Court Arvada, CO 80004
- Type:
- Single Family
- Sq.Ft.:
- 2,072
- Status:
- Active
- Beds:
- 4
- Lot size:
- 0.18 Acres
- Year built:
- 1964
- Baths:
- 2.00
- MLS#:
- 5988743
- Subdivision:
- Woodland Valley
ADDITIONAL INFORMATION
This West Arvada 4 bedroom 2 bathroom all brick home has been updated and upgraded with custom Farmhouse finishes. You will love the clean look of the fresh hardwood floors on the entire main level. The curb appeal of this well cared for home will get your attention right up front, the brick, the mature trees, the lush lawn, the attached oversized garage and the sharp painted trim. Enter into the living room/dining/kitchen combo great room with the custom fireplace and media center. The kitchen was completely redone with new painted cabinets, granite counters and shiny stainless steel appliances all with a sharp painted bead board backsplash. Head down the hallway to the 3 bedrooms & bathroom area of the main floor. The full bath has been updated with custom Farmhouse finishes, tile floor and ample linen closet. The main bedroom is spacious with beautiful hardwood floors, a large walk-in closet with custom built-ins and sliding barndoor. Just off the kitchen is the entrance to the fully finished basement. There is a large open rec room with a kitchenette area if desired, a pool table with all included accessories, and plenty of open room for gatherings. Also find a small bedroom and a 3/4 bath perfect for teens, guests or craft room, home office, etc... There is a large laundry room with room for ironing, sewing, open storage... there is a large finished storage room with many possible options for your choice of use. The attached 2 car garage is splendid, it is oversized in depth and width, your big truck should fit, there is room to have workspace, there is an access door to the backyard, it is insulated and drywalled and so well lit. Wait until you see the lush private back yard, the massive covered patio with a tiki bar, the perimeter gardens and all of the open space! Truly a private oasis! RV PARKING with 30amp electric plug. This location is in a coveted area near the foothills with easy access to the mountains, Denver, Golden, Boulder & other nearby suburbs!
- Type:
- Townhouse
- Sq.Ft.:
- 1,438
- Status:
- Active
- Beds:
- 2
- Lot size:
- 0.04 Acres
- Year built:
- 1998
- Baths:
- 3.00
- MLS#:
- 8319624
- Subdivision:
- Autumnwood
ADDITIONAL INFORMATION
Fantastic West Arvada town home! This wonderful property features a spacious living room with high vaulted ceilings, durable bamboo floors, large windows and a cozy gas fireplace. Entertain your friends and family in the large dining area, that has a sliding glass door overlooking the outdoor deck. The kitchen includes beautiful granite countertops, a sunny kitchen nook and a large pantry with plenty of storage. The upstairs has new carpet throughout and beautiful 6 panel, solid wood doors. The primary bedroom has vaulted ceilings, 2 walk-in closets and an attached ¾ bathroom with a large vanity, double sinks and nice tile floors. The upper level also has a secondary bedroom with vaulted ceilings, in addition to a full hallway bath with a jetted tub and tile floors. The basement is almost 800 sq feet and has an egress window and rough-in plumbing for an additional bath, allowing for endless possibilities to finish to your style. The attached 2 car garage is fully insulated and drywalled. Nestled in a quiet, well-maintained community with mature trees and landscaping, you’ll love calling this place your home. When it’s time to explore, there is a nice park and endless trails about a block away. Conveniently close to restaurants, grocery stores and shopping, you can find everything you need nearby. Come see this wonderful property and make it yours today!
$794,000
7302 Upham Court Arvada, CO 80003
- Type:
- Single Family
- Sq.Ft.:
- 2,048
- Status:
- Active
- Beds:
- 3
- Lot size:
- 0.36 Acres
- Year built:
- 1950
- Baths:
- 2.00
- MLS#:
- 5062426
- Subdivision:
- Hackberry Hill Estates Flg #2
ADDITIONAL INFORMATION
Welcome to this charming and historic farmhouse in one of the most desirable locations in Arvada, Colorado! Situated in a quiet cul-de-sac at 72nd and Wadsworth Blvd, near the Indian Tree Golf Club, this original 1950 farmhouse sits on a generously sized lot, offering both privacy and character. Elevated slightly on a hill, the property features two majestic honey locust trees providing natural shade over a custom-designed deck. The outdoor space is perfect for entertaining, complete with granite countertops, a built-in gas grill, skillet, and Green Egg smoker, plus a gas line ready for a fire pit. Enjoy several beautiful gardens, a dedicated compost area, and relax under the permanent pergola, which houses a hot tub—ideal for unwinding after a long day. Inside, this two-story home offers 3 bedrooms, including a main-floor primary bedroom for convenient single-level living. Upstairs, you’ll find two additional bedrooms, one with a large sitting area that offers a cozy retreat. The home is efficiently heated with a boiler and optional corn pellet stove, and it features a natural gas tankless hot water heater, ensuring comfort and energy efficiency. The spacious basement is ready for the addition of another bathroom and includes a secure, private room perfect for storing valuables or creating a quiet workspace, complete with ventilation. With a detached 2-car garage and so many unique features, this home is a rare find—offering a blend of historic charm and modern conveniences in a prime Arvada location. Don’t miss your chance to own this special piece of Colorado history!
Andrea Conner, Colorado License # ER.100067447, Xome Inc., License #EC100044283, [email protected], 844-400-9663, 750 State Highway 121 Bypass, Suite 100, Lewisville, TX 75067

The content relating to real estate for sale in this Web site comes in part from the Internet Data eXchange (“IDX”) program of METROLIST, INC., DBA RECOLORADO® Real estate listings held by brokers other than this broker are marked with the IDX Logo. This information is being provided for the consumers’ personal, non-commercial use and may not be used for any other purpose. All information subject to change and should be independently verified. © 2024 METROLIST, INC., DBA RECOLORADO® – All Rights Reserved Click Here to view Full REcolorado Disclaimer
| Listing information is provided exclusively for consumers' personal, non-commercial use and may not be used for any purpose other than to identify prospective properties consumers may be interested in purchasing. Information source: Information and Real Estate Services, LLC. Provided for limited non-commercial use only under IRES Rules. © Copyright IRES |
Arvada Real Estate
The median home value in Arvada, CO is $590,000. This is lower than the county median home value of $601,000. The national median home value is $338,100. The average price of homes sold in Arvada, CO is $590,000. Approximately 72.92% of Arvada homes are owned, compared to 24.46% rented, while 2.63% are vacant. Arvada real estate listings include condos, townhomes, and single family homes for sale. Commercial properties are also available. If you see a property you’re interested in, contact a Arvada real estate agent to arrange a tour today!
Arvada, Colorado has a population of 122,903. Arvada is more family-centric than the surrounding county with 33.39% of the households containing married families with children. The county average for households married with children is 31.13%.
The median household income in Arvada, Colorado is $96,677. The median household income for the surrounding county is $93,933 compared to the national median of $69,021. The median age of people living in Arvada is 39.9 years.
Arvada Weather
The average high temperature in July is 89.5 degrees, with an average low temperature in January of 18 degrees. The average rainfall is approximately 16.8 inches per year, with 61 inches of snow per year.
