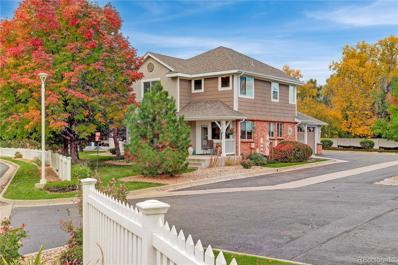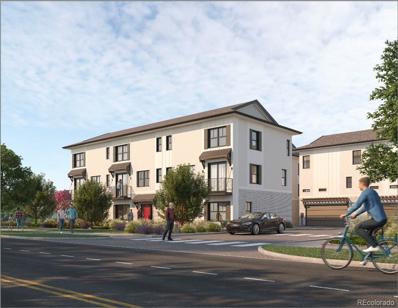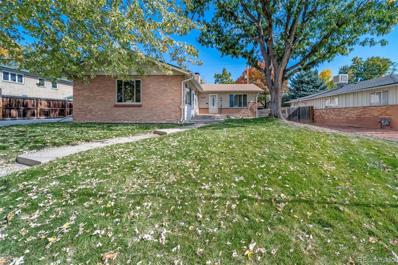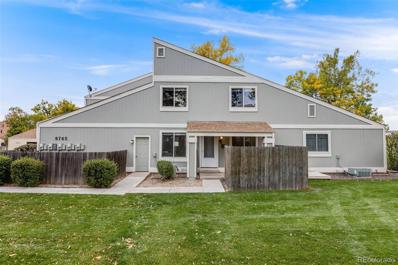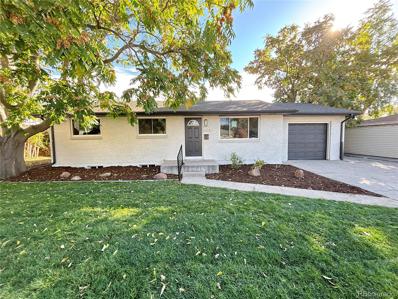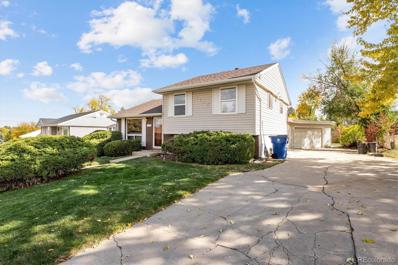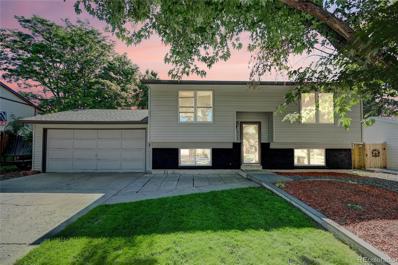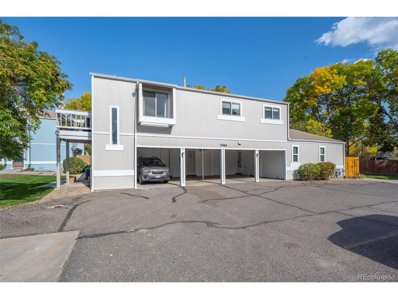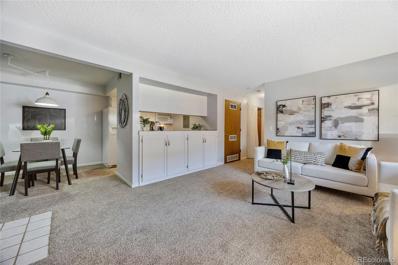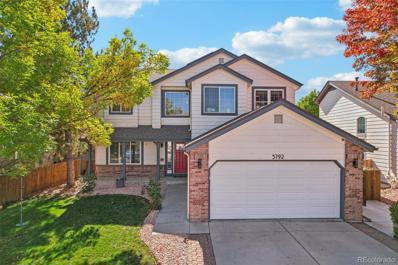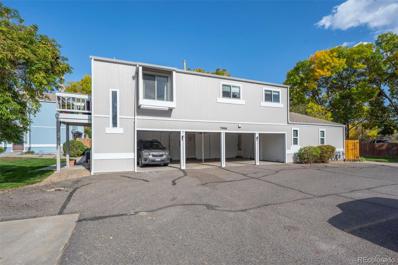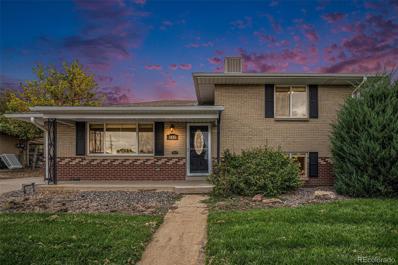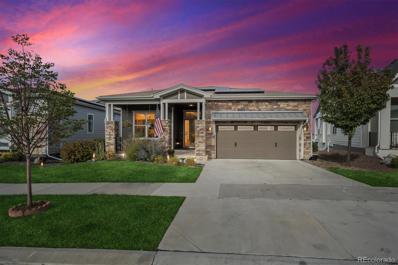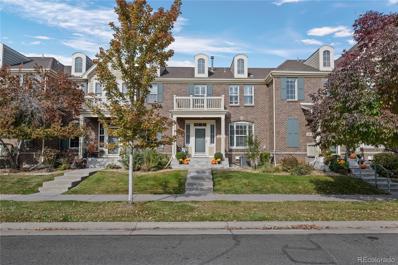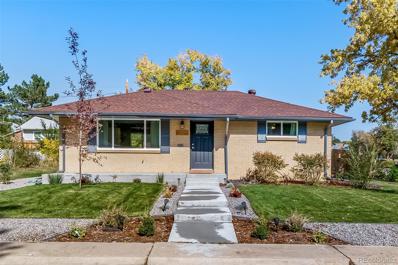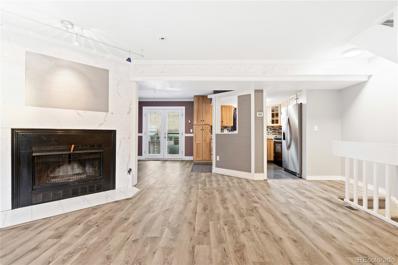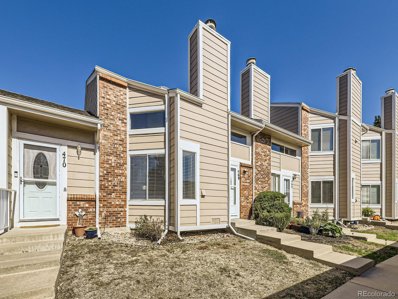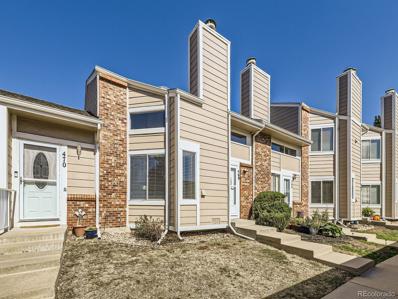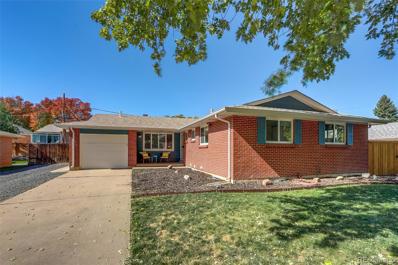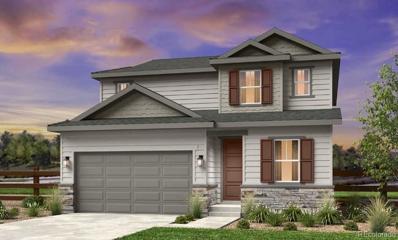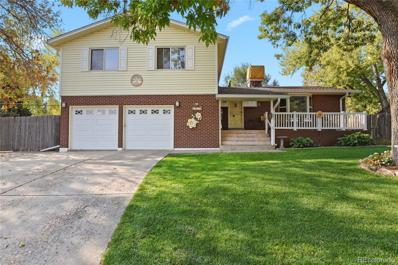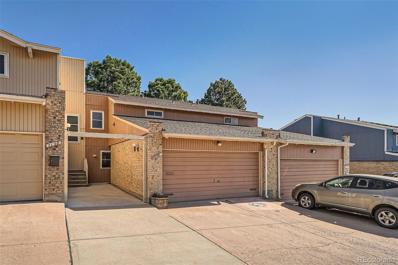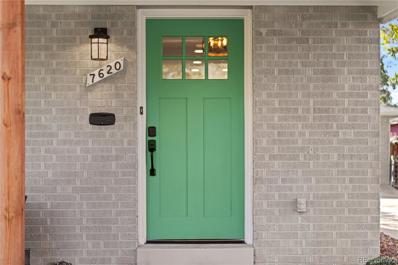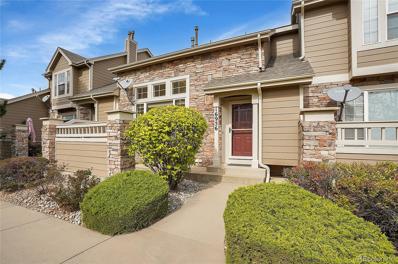Arvada CO Homes for Rent
- Type:
- Condo
- Sq.Ft.:
- 1,838
- Status:
- Active
- Beds:
- 3
- Year built:
- 2007
- Baths:
- 3.00
- MLS#:
- 9057419
- Subdivision:
- Four Acre Lakes
ADDITIONAL INFORMATION
This luxurious, spacious, bright townhome lives like a single family residence! Well maintained, lovely home in fantastic condition includes hardwood floors, fresh paint, stainless appliances, granite counters, and a walk-out patio. Oversized two-car attached garage with attic storage. Spacious laundry with storage and washer/dryer included. Nice office nook just outside the three spacious bedrooms. Great room with gas fireplace, formal dining room, and eat-in kitchen. Low maintenance lifestyle! Close proximity to shops, restaurants, Old Town Arvada, and retail. Garrison Lake and Tomlinson Park right outside your door. Parks, trails, light-rail, I-70, mountains, downtown all so close. See it soon!
- Type:
- Townhouse
- Sq.Ft.:
- 1,744
- Status:
- Active
- Beds:
- 3
- Baths:
- 4.00
- MLS#:
- 8328942
- Subdivision:
- Parkside Townhomes
ADDITIONAL INFORMATION
NEW CONSTRUCTION! Brand new townhomes with outstanding layouts bordering Columbine Park! This townhome offers 3 bedrooms, 2 bathrooms AND an office on the entry level. The open floor plan on the main level welcomes you into the family room and kitchen and leads you to your balcony with great views! Attached 2 car garage including 240V outlet with direct entry into the unit. This community will be fenced with coded gate for direct entry to/from park. Close proximity to I70, Costco, Home Depot, countless restaurants and Olde Town Arvada! Expected delivery: January 2025. The first 3 buyers who use our preferred lender will receive a $20K price reduction! This is possible for investors as well as owner occupants.
- Type:
- Single Family
- Sq.Ft.:
- 1,656
- Status:
- Active
- Beds:
- 3
- Lot size:
- 0.17 Acres
- Year built:
- 1961
- Baths:
- 2.00
- MLS#:
- 6894198
- Subdivision:
- Alta Vista Add
ADDITIONAL INFORMATION
Enjoy the historic charm of this Arvada Brick Ranch home with modern day conveniences. This property plays host to an extended driveway leading to an incredible oversized, detached garage/workshop, complete with electric heat and 220V outlet for you to add an Electric Vehicle charging station if you wish. The history of Garrison Street brings with it, the stories of the original local version of "Candy Cane Lane" during the December holiday season. The original Candy Cane Lane yard ornament is included with this property. The interior of this home offers gleaming wood floors, spacious living, and family room areas, open eat in kitchen with great serving/eating counters and dining area. The Main Floor Primary bedroom showcases beautiful wood floors, the skill of old school artistic finish work on ceiling, and a private 3/4 Shower Bath. The two additional bedrooms on main floor also have wood flooring, nice finish work, and share a full bathroom on main floor. The "studded" unfinished basement is ready for you to finish as you choose and includes, a large rec room, second fireplace, laundry room area with storage pantry, washer, dryer and upright freezer. The fenced backyard is great for relaxing, playing, gardening and more. The premium location allows for great access to enjoy all which Historic Old Town Arvada has to offer, and provides for easy access to Denver, Boulder, Airport, Mountain Communities, and all the wonderful activities Colorado is known for. Schedule your private showing now!
- Type:
- Townhouse
- Sq.Ft.:
- 1,040
- Status:
- Active
- Beds:
- 2
- Year built:
- 1973
- Baths:
- 2.00
- MLS#:
- 6653371
- Subdivision:
- Arbor Green
ADDITIONAL INFORMATION
Welcome to this charming 2-bedroom, 2-bathroom townhome, perfectly situated on the beautiful Lake Arbor Golf Course. Offering an ideal blend of comfort, convenience, and outdoor enjoyment, this home is a true gem. Step outside and find yourself just moments from the golf course and only steps away from the community pool—perfect for relaxing and cooling off on warm days. Nearby Arvada trails offer scenic walking and biking options, and playgrounds provide plenty of opportunities for fun. Convenient shopping is just a short drive away, and quick access to major highways makes commuting a breeze. Inside, you'll be greeted by a cozy, light-filled living room that flows seamlessly into the dining area, perfect for hosting gatherings or quiet meals. The well-appointed kitchen offers ample counter space, and plenty of storage, making meal prep a breeze. This gorgeous townhome is in a prime location to enjoy all that Colorado has to offer and a great place to call home. Book your showing today!
$600,000
6438 Xavier Street Arvada, CO 80003
- Type:
- Single Family
- Sq.Ft.:
- 1,843
- Status:
- Active
- Beds:
- 5
- Lot size:
- 0.17 Acres
- Year built:
- 1962
- Baths:
- 2.00
- MLS#:
- 4988760
- Subdivision:
- Northridge
ADDITIONAL INFORMATION
Beautifully updated 5 Bedroom 2 Bath Home in Arvada with New Paint Throughout, New Lighting Throughout, Beautiful Hardwood Flooring, New Wood Cabinets with Quartz Slab Counter Tops and Stainless-Steel Appliances, Baths have New Designer Tile, New Double Pane Windows! New carpet, light fixtures, Beautiful landscaping and outdoor seating space! This is a must-see!! Your future home is waiting!
Open House:
Saturday, 11/16 2:00-4:00PM
- Type:
- Single Family
- Sq.Ft.:
- 1,438
- Status:
- Active
- Beds:
- 4
- Lot size:
- 0.22 Acres
- Year built:
- 1962
- Baths:
- 2.00
- MLS#:
- 2880619
- Subdivision:
- Parkway Estates Flg # 1
ADDITIONAL INFORMATION
Come and check out this beautiful house in a great neighborhood. It has been recently remodeled with a new kitchen including granite countertops and new stainless steel appliances. The hardwood floors have been refinished and are beautiful. New recessed lighting has been added to the main level providing an open feel to the kitchen/living room area. New paint throughout the house. There is also a new high efficiency furnace to keep you warm in the winter. There are a total of 4 bedrooms and 1 and a half baths. You will enjoy this big beautiful park like yard with a large backyard patio for summer entertaining. There is an oversized attached two car garage with plenty of workshop area and shelves for your projects. Plenty of offstreet parking for those who need it.
$559,999
8528 Fenton Street Arvada, CO 80003
- Type:
- Single Family
- Sq.Ft.:
- 1,540
- Status:
- Active
- Beds:
- 4
- Lot size:
- 0.18 Acres
- Year built:
- 1972
- Baths:
- 2.00
- MLS#:
- 1555385
- Subdivision:
- Far Horizons
ADDITIONAL INFORMATION
The seller is offering concessions towards rate buy-down and prepaids! The vibrant neighborhood has friendly faces and a strong sense of community. Whether you're taking a stroll to a nearby park, enjoying a coffee at a local café, or participating in one of the many community events, you'll feel right at home. For those who love outdoor activities, nearby Lake Arbor offers opportunities for fishing, dog walks, and picnicking, ensuring fun for all ages. The area is also bicycle-friendly, with well-maintained paths connecting you to various amenities. Inside, the home has modern appliances and energy-efficient features, ensuring comfort and savings on utility bills. You will find two bedrooms, plenty of natural light, and closet space upstairs. The bathrooms are designed with custom finishes, adding a touch of cozy to everyday life. The backyard boasts a spacious lot, perfect for children, pets, entertainers, or anyone passionate about gardening! With a lovely deck, fruitful trees, and ample privacy, this yard will captivate even the most discerning buyers. Overall, this home is more than just a place to live; it's a place to thrive and create lasting memories. Don't miss the chance to make it yours. Preferred Lender offering ADDITIONAL Lender paid 1-0 Temp Buydown or up to 1% Lender Credit towards closing costs and pre-paids. * Not available on all products.
$348,000
8765 Chase 192 Dr Arvada, CO 80003
- Type:
- Other
- Sq.Ft.:
- 1,040
- Status:
- Active
- Beds:
- 2
- Year built:
- 1973
- Baths:
- 2.00
- MLS#:
- 6653371
- Subdivision:
- Arbor Green
ADDITIONAL INFORMATION
Welcome to this charming 2-bedroom, 2-bathroom townhome, perfectly situated on the beautiful Lake Arbor Golf Course. Offering an ideal blend of comfort, convenience, and outdoor enjoyment, this home is a true gem. Step outside and find yourself just moments from the golf course and only steps away from the community pool-perfect for relaxing and cooling off on warm days. Nearby Arvada trails offer scenic walking and biking options, and playgrounds provide plenty of opportunities for fun. Convenient shopping is just a short drive away, and quick access to major highways makes commuting a breeze. Inside, you'll be greeted by a cozy, light-filled living room that flows seamlessly into the dining area, perfect for hosting gatherings or quiet meals. The well-appointed kitchen offers ample counter space, and plenty of storage, making meal prep a breeze. This gorgeous townhome is in a prime location to enjoy all that Colorado has to offer and a great place to call home. Book your showing today!
$299,900
7966 Chase 95 Cir Arvada, CO 80003
- Type:
- Other
- Sq.Ft.:
- 824
- Status:
- Active
- Beds:
- 2
- Lot size:
- 0.05 Acres
- Year built:
- 1975
- Baths:
- 1.00
- MLS#:
- 4747850
- Subdivision:
- Westdale Twnhms
ADDITIONAL INFORMATION
Discover your perfect home in this inviting Arvada townhome. This charming end unit offers 824 square feet of thoughtfully designed living space, ideal for those seeking comfort and convenience. The two-bedroom layout features an updated kitchen with sleek granite countertops and a full suite of modern appliances, including a stackable washer and dryer, refrigerator, stove, and microwave oven. The refreshed hall bathroom adds a touch of luxury to your daily routine, while spacious walk-in closets provide ample storage for your belongings. Enjoy the privacy of your fenced patio, perfect for relaxation or entertaining guests. The townhome comes with an assigned carport and plenty of open parking for your convenience. Stay comfortable year-round with central air conditioning, and take advantage of the additional storage locker for extra space. This property's prime location offers easy access to Boulder, Highway 36, and Highway 76, making it ideal for commuters and adventure seekers alike. Don't miss this opportunity to own this updated townhome in a highly desirable area. Experience the perfect blend of modern living and convenience in this well-appointed Arvada property. Schedule your viewing today and take the first step towards making this lovely townhome your own.
- Type:
- Condo
- Sq.Ft.:
- 731
- Status:
- Active
- Beds:
- 1
- Year built:
- 1985
- Baths:
- 1.00
- MLS#:
- 9456114
- Subdivision:
- Grace Place
ADDITIONAL INFORMATION
This attractive 1 bedroom 1 bath, garden level, condo is ready for its new owner! With an open floor plan, the spacious living room features a large window and cozy wood-burning fireplace. The bright bedroom boasts abundant natural light, an enormous walk-in closet, and a second shelved closet. The full bath includes a large soaking tub, perfect for relaxation. Enjoy the convenience of an in-unit laundry closet, complete with a stacking washer and dryer. Recent updates include new carpet, paint, electrical panel, and a hot water heater installed in 2023. As a bonus, the seller is offering a home warranty through American Home Shield for added peace of mind. HOA dues are VERY low! Nestled in an ultra-quiet neighborhood, this condo is directly across from Allendale Park, making it a peaceful retreat with access to green spaces. Don’t miss out on this move-in-ready gem!
$795,000
5792 Pomona Drive Arvada, CO 80003
- Type:
- Single Family
- Sq.Ft.:
- 3,128
- Status:
- Active
- Beds:
- 5
- Lot size:
- 0.14 Acres
- Year built:
- 1996
- Baths:
- 4.00
- MLS#:
- 6726704
- Subdivision:
- Arbor Estates
ADDITIONAL INFORMATION
Welcome to 5792 Pomona Drive, Arvada, CO 80003—a stunning, upgraded home blending modern amenities with family-friendly features! The heart of the home boasts a chef’s kitchen with quartz countertops, smart lighting, and an energy-efficient induction cooktop. The dining room’s large windows frame views of the garden, while the spacious lounge includes a cozy gas fireplace. Enjoy five bedrooms and four full baths, plus a versatile loft with a built-in window seat and storage. The luxurious primary suite features a Jacuzzi tub and custom closet, providing the perfect retreat. The finished basement includes a built-in sauna and a two-person Jacuzzi tub for ultimate relaxation. The back deck is perfect for entertaining or unwinding, featuring composite decking, a motorized awning, and a 2020 Marquis hot tub. A fully paid solar system ensures energy efficiency, while the pet-friendly turf and landscaped garden beds create a serene outdoor retreat. Located in the desirable 80003 zip code, this home is just three doors down from Lake Arbor Park and close to golf courses, shopping, and dining in both the new Downtown Westminster and Olde Town Arvada. Top-rated schools, convenient transit options, and abundant parks and trails complete this home’s unbeatable location. Whether you’re commuting to Denver or seeking the perfect home for family and friends, this property checks all the boxes!
- Type:
- Townhouse
- Sq.Ft.:
- 824
- Status:
- Active
- Beds:
- 2
- Lot size:
- 0.05 Acres
- Year built:
- 1975
- Baths:
- 1.00
- MLS#:
- 4747850
- Subdivision:
- Westdale Twnhms
ADDITIONAL INFORMATION
Discover your perfect home in this inviting Arvada townhome. This charming end unit offers 824 square feet of thoughtfully designed living space, ideal for those seeking comfort and convenience. The two-bedroom layout features an updated kitchen with sleek granite countertops and a full suite of modern appliances, including a stackable washer and dryer, refrigerator, stove, and microwave oven. The refreshed hall bathroom adds a touch of luxury to your daily routine, while spacious walk-in closets provide ample storage for your belongings. Enjoy the privacy of your fenced patio, perfect for relaxation or entertaining guests. The townhome comes with an assigned carport and plenty of open parking for your convenience. Stay comfortable year-round with central air conditioning, and take advantage of the additional storage locker for extra space. This property's prime location offers easy access to Boulder, Highway 36, and Highway 76, making it ideal for commuters and adventure seekers alike. Don't miss this opportunity to own this updated townhome in a highly desirable area. Experience the perfect blend of modern living and convenience in this well-appointed Arvada property. Schedule your viewing today and take the first step towards making this lovely townhome your own.
$550,000
7435 W 67th Avenue Arvada, CO 80003
- Type:
- Single Family
- Sq.Ft.:
- 1,446
- Status:
- Active
- Beds:
- 3
- Lot size:
- 0.17 Acres
- Year built:
- 1957
- Baths:
- 2.00
- MLS#:
- 9214970
- Subdivision:
- King Krest
ADDITIONAL INFORMATION
Gorgeous 3-Bedroom, 2-Bath Home in an Unbeatable Location! Just moments from the light rail and the vibrant shops and restaurants of Olde Towne Arvada, this home effortlessly combines charm with modern convenience. Step inside to sun-filled, open living spaces, where gleaming hardwood floors create a warm and inviting ambiance. The layout is thoughtfully designed for modern living, offering spacious areas to work, relax, dine, and entertain effortlessly. A sleek modern kitchen featuring stainless steel appliances and granite counter tops is perfect for cooking or hosting gatherings. Upstairs, you’ll find two serene bedrooms, each providing a peaceful retreat, and a full bathroom that’s both stylish and spacious. On the lower level, discover a versatile third bedroom that’s ideal for anything from a cozy guest room to a productive home office. The spacious family room on this level is perfect for unwinding or hosting memorable get-togethers. Step outside to your private backyard oasis—complete with a brand-new 6-foot privacy fence and a covered patio, perfect for outdoor dining, entertaining, or simply enjoying the fresh air. Additional features include a two-car garage, utility shed, and dedicated space for your RV, boat, or trailer, with a convenient concrete slab. This home offers the perfect blend of comfort, style, and functionality, waiting to welcome you into a new chapter of your life.
$1,000,000
8726 Holman Circle Arvada, CO 80005
- Type:
- Single Family
- Sq.Ft.:
- 3,600
- Status:
- Active
- Beds:
- 4
- Lot size:
- 0.15 Acres
- Year built:
- 2018
- Baths:
- 3.00
- MLS#:
- 3872274
- Subdivision:
- Whisper Creek
ADDITIONAL INFORMATION
We are proud to present this lovely ranch patio home backing to walking trails with VIEWS in one of West Arvada's most desirable neighborhoods, Whisper Creek. This is a stunning area w/ ample green space & amazing mountain views. Fully paid solar included. Home offers an open floorplan with hardwood floors on much of the main level & tastefully updated! Family room is pouring w/ natural light, high ceilings & cozy gas log fireplace w/ eye catching mantel/hearth! Gourmet kitchen features large peninsula, maple cabinets w/ granite counters, S/S appliances, large pantry, gas oven/range & beautiful nook/morning room! Slider glass doors to large back deck and mountain views! Home office w/ french doors is the ideal to work from home. Main floor laundry room with appliances included, offers great functionality. Private primary bedroom w/ volume ceilings, extensive wood flooring flowing into a gorgeous ensuite 5-piece bath with dual sinks, shower enclosure & huge walk-in closet! Great curb appeal with 3 car tandem deep garage. Stunning front entrance with stamped concrete covered patio & security door! Shaded covered rear deck with lower covered patio as well. Grounds covered by HOA with low maintenance and boasts an amazing setting great for entertaining! Spacious secondary bedroom with adjacent full tub/shower bath. Fully finished basement with an additional 2 bedrooms, slider glass doors to back covered patio & large rec room. Massive storage room. Live close to shopping, dining, outstanding JeffCo schools, trails & easy access to Denver/Boulder. Community offers a lap pool and kiddie pool with zero entry, clubhouse, small ponds, 2 playgrounds, gazebos, a nature walk with small amphitheater, tennis/pickleball courts, baseball diamond & paved walking trails throughout the community. You're a short bike ride to Standley Lake regional park, with small beach area, camping teepees and non-motorized boating for recreation! Don't miss this amazing home in an amazing community!
$595,000
14165 W 84th Place Arvada, CO 80005
- Type:
- Townhouse
- Sq.Ft.:
- 1,466
- Status:
- Active
- Beds:
- 3
- Lot size:
- 0.05 Acres
- Year built:
- 2006
- Baths:
- 4.00
- MLS#:
- 9874792
- Subdivision:
- Village Of Five Parks
ADDITIONAL INFORMATION
Nestled in the picturesque Village of Five Parks in Arvada, Colorado, this stunning 3-bedroom, 4-bathroom townhouse offers the perfect blend of modern luxury and timeless elegance. Just a short distance from Stanley Lake, this spacious 2,164 square foot home boasts a wealth of high-end features, including plantation shutters on every window, Hardwood flooring, frameless glass shower enclosures, and custom cabinetry throughout, including the office/bedroom. With over $55,000 invested in recent upgrades, this property is truly a WOW Home and, of course, move-in ready. Indulge in the spaciousness of this beautifully designed living space, perfect for entertaining guests or simply relaxing with family. The Master bedroom with en suite is what you are looking for when starting your day and ending each day! Walk-in closet features cedar. The full-size community lap pool provides an oasis for summer enjoyment, while the proximity to nearby schools, parks, shopping centers, and transportation options ensures convenience and accessibility. Experience the best of both worlds: the tranquility of a suburban community and the excitement of a choice vibrant city just a short drive away, Neighborhood is on the west side of Arvada between Golden and Boulder with easy access to Downtown Denver. This exceptional townhouse offers the perfect combination of comfort, style, and location.
$639,000
7103 W 67th Place Arvada, CO 80003
- Type:
- Single Family
- Sq.Ft.:
- 1,812
- Status:
- Active
- Beds:
- 4
- Lot size:
- 0.16 Acres
- Year built:
- 1959
- Baths:
- 2.00
- MLS#:
- 7638889
- Subdivision:
- King Krest
ADDITIONAL INFORMATION
Truly stunning remodel! Nothing has been overlooked in this gorgeous home. Seller did not scrimp on material or attention to detail in this completely remodeled all brick ranch perfectly situated on a 6853 square foot corner lot with a detached 2 car garage. Many features throughout this impeccable home include a brand new chef's dream kitchen with features like top of the line Bespoke Samsung appliances consisting of a gas range, refregerator, dishwasher, and microwave, soft close white shaker cabinets and hardware, tile flooring, quartz countertops, glass backsplash, and canned recessed lighting. Both bathrooms on main and lower level are also completely remodeled. New doors, hardware, and trim throughout the home. New central air, double paned windows, interior and exterior paint, electrical outlets and switches. New lighting throughout, including canned recessed lighting in basement family room. New tile in bathroom and laundry room in basement with new carpeting in both bedrooms. New egress window in basement bedroom. Original hardwood floors in bedrooms and living room on main floor. Hot water heater and furnace installed in 2022. Added insulation in attic and walls. New concrete driveway, front porch, back patio, and walkways. New sewer line. Professionally landscaped yard with new privacy fence. The large backyard with storage shed and garden is great for entertaining. Close to APEX Recreation Center, dining, shopping, and I-25. All information to be verified by Buyer and Buyer's Agent.
- Type:
- Townhouse
- Sq.Ft.:
- 1,660
- Status:
- Active
- Beds:
- 2
- Year built:
- 1983
- Baths:
- 2.00
- MLS#:
- 2168505
- Subdivision:
- Lake Arbor Fairways
ADDITIONAL INFORMATION
Welcome to the Townhomes at Lake Arbor! This 1660 square foot, 2 bed, 2 bath, 3 level townhome (one of the largest in the complex) is located in the heart of the beautiful Lake Arbor golf course. Seller has spent thousands of dollars in brand new renovations to make this home "fresh" and move in ready. New renovations include: new wood flooring, new carpet, new paint, new toilets, new sink and disposal, new fixtures throughout, new blinds, new light fixtures, plus other renovations. The home features an open floor plan with fireplace and dedicated dining area. The kitchen features stainless steel appliances, granite countertops, tile flooring and upgraded wood cabinets. Upstairs you will find 2 freshly painted spacious bedrooms and 2 freshly painted bathrooms featuring new toilets and fixtures. An ensuite bath is connected to the primary bedroom. The home also features a fully finished basement with surround sound system perfect for entertaining. There is also an in unit laundry. There are 2 dedicated covered parking spots and a fully fenced backyard with a large private deck---perfect for grilling and enjoying the beautiful Colorado weather. This home is ready now for that buyer looking for new, fresh, upgraded amenities in a spacious home located in one of Denver's premier communities.
$370,000
8106 Gray 469 Ct Arvada, CO 80003
- Type:
- Other
- Sq.Ft.:
- 1,235
- Status:
- Active
- Beds:
- 2
- Lot size:
- 0.02 Acres
- Year built:
- 1984
- Baths:
- 3.00
- MLS#:
- 4661660
- Subdivision:
- Lake Arbor Village
ADDITIONAL INFORMATION
Welcome to this inviting two-bedroom, three-bathroom townhouse located in the charming Lake Arbor Village, just a short stroll away from the beautiful Lake Arbor Park and Lake Arbor. This home boasts two master suites, each with its own private bathroom, ensuring comfort and privacy (perfect for a future rental). Recently refreshed with new carpet and paint throughout. The townhouse also features newer wood floors, vaulted ceilings, an open floor plan, and a cozy stone fireplace. You'll have one reserved parking space, as well as an oversized detached one-car garage with ample storage space. Enjoy outdoor living on the spacious 21' x 11' fenced-in patio, complete with an additional 6' x 3' storage shed. Plus, a 2-10 Home Warranty is included for added peace of mind!
- Type:
- Townhouse
- Sq.Ft.:
- 1,235
- Status:
- Active
- Beds:
- 2
- Lot size:
- 0.02 Acres
- Year built:
- 1984
- Baths:
- 3.00
- MLS#:
- 4661660
- Subdivision:
- Lake Arbor Village
ADDITIONAL INFORMATION
Welcome to this inviting two-bedroom, three-bathroom townhouse located in the charming Lake Arbor Village, just a short stroll away from the beautiful Lake Arbor Park and Lake Arbor. This home boasts two master suites, each with its own private bathroom, ensuring comfort and privacy (perfect for a future rental). Recently refreshed with new carpet and paint throughout. The townhouse also features newer wood floors, vaulted ceilings, an open floor plan, and a cozy stone fireplace. You’ll have one reserved parking space, as well as an oversized detached one-car garage with ample storage space. Enjoy outdoor living on the spacious 21' x 11' fenced-in patio, complete with an additional 6' x 3' storage shed. Plus, a 2-10 Home Warranty is included for added peace of mind!
$725,000
6485 Parfet Street Arvada, CO 80004
- Type:
- Single Family
- Sq.Ft.:
- 2,820
- Status:
- Active
- Beds:
- 5
- Lot size:
- 0.18 Acres
- Year built:
- 1962
- Baths:
- 3.00
- MLS#:
- 6345247
- Subdivision:
- Maplewood Acres
ADDITIONAL INFORMATION
Recently updated 5-bedroom, 3-bathroom red brick Arvada home is move-in ready! The updates feature a brand-new kitchen with a large island, modern appliances, and a beautifully appointed ensuite primary bathroom. The home retains its gorgeous original hardwood floors, complemented by new tile in the kitchen and bathrooms. Fresh interior and exterior paint, new carpet in the lower level, and a spacious attached one-car garage are just the beginning. The massive expanded side driveway can accommodate an RV or multiple vehicles. Enjoy cozy evenings by the charming wood-burning stove in the large, open-concept kitchen and living area. The private backyard has new grass, irrigated with a front and back sprinkler system. Also included is a large storage shed. Recent additions from April 2024 include a high-quality Carrier furnace, stylish shutters on four primary living space windows, and premium Anderson storm doors, both front and rear. Appliances include a stackable washer/dryer, stainless steel kitchen appliances, dishwasher, microwave, oven/range, refrigerator, and newer furnace and AC system. The updated electrical, Ring Doorbell, and security system (subscription required) add to the home's convenience and safety. This home is just a short walk or bike ride to nearby parks and fitness centers, and a quick 3 miles from Old Town Arvada. With easy access to public transportation (bus stop 2 blocks away, light rail 6 minutes away), this home truly offers the best of both comfort and location!
$796,990
16501 W 93rd Avenue Arvada, CO 80007
- Type:
- Single Family
- Sq.Ft.:
- 2,272
- Status:
- Active
- Beds:
- 4
- Lot size:
- 0.12 Acres
- Year built:
- 2024
- Baths:
- 3.00
- MLS#:
- 7649840
- Subdivision:
- Trailstone Town Collection
ADDITIONAL INFORMATION
MLS#7649840 REPRESENTATIVE PHOTOS ADDED. Ready Now! The Estes floorplan at Trailstone is a best-selling two-story home that welcomes you with a main-floor bedroom and full bath, ideal for guests or a home office. The open-concept design features a spacious kitchen with a large pantry and eat-in island, seamlessly flowing into the great room and dining area, with access to expansive outdoor living options perfect for enjoying the Colorado sunshine. Upstairs, the generous primary suite offers plenty of natural light, alongside a large loft, two additional bedrooms, two full bathrooms, and a convenient laundry room. Thoughtfully redesigned from our Hayden II floorplan, the Estes now boasts an even larger second-story loft, blending captivating design with functional spaces for everyday living and unforgettable family moments. Structural options added include: first floor guest suite with full bath, covered outdoor living, fireplace, 2' garage extension.
$650,000
7076 W 62nd Place Arvada, CO 80003
- Type:
- Single Family
- Sq.Ft.:
- 1,913
- Status:
- Active
- Beds:
- 3
- Lot size:
- 0.28 Acres
- Year built:
- 1976
- Baths:
- 3.00
- MLS#:
- 2482110
- Subdivision:
- Lamar Heights
ADDITIONAL INFORMATION
Welcome home to your very own oasis in Lamar Heights! This home sits in a cul-de-sac with a large, well-manicured and beautiful front and backyard. It is perfect for gardening or entertaining and relaxing next to the water feature. The irrigation for the yard comes from the Juchem Ditch Company which includes .25 shares. This home is large and well laid out with 3 bedrooms and 2.5 bathrooms. Relax in the large primary bedroom with a cozy fireplace, walk in closet and en-suite bathroom. Next to the garage there is a fenced in storage area for your travel trailer, boat, or extra toys. You will find that this home offers newer windows, gas fireplaces, boiler is 2 years old, roof is 2017. This home has too many plusses to list. This home is close to shopping, restaurants and entertaining. The interstate is close offering just a short drive to the mountains or Downtown Denver. This is a must see for yourself!
$385,000
7156 Depew Circle Arvada, CO 80003
- Type:
- Townhouse
- Sq.Ft.:
- 1,471
- Status:
- Active
- Beds:
- 3
- Lot size:
- 0.03 Acres
- Year built:
- 1975
- Baths:
- 2.00
- MLS#:
- 4570649
- Subdivision:
- Patio
ADDITIONAL INFORMATION
Fantastic opportunity in Arvada! This large 3 bedroom, 2 bath townhouse in the desirable Patio Subdivision is bursting with potential. Large windows bathe the living and dining room with natural light, while the kitchen features a new fridge as well as a large pantry. The location is perfectly situated a mere 8 minutes from both the new Westminster Promenade and Olde Town Arvada. Similar, fully renovated homes in this complex have recently sold in the mid-$400s. With a little sweat equity, this property could be both a fantastic investment and a dream townhouse!
Open House:
Sunday, 11/17 12:00-2:00PM
- Type:
- Single Family
- Sq.Ft.:
- 936
- Status:
- Active
- Beds:
- 3
- Lot size:
- 0.16 Acres
- Year built:
- 1955
- Baths:
- 2.00
- MLS#:
- 5350960
- Subdivision:
- Old Town Arvada
ADDITIONAL INFORMATION
Steps from Olde Town Arvada, Welcome to this mid-century modern home. Centrally located and completely move-in ready, you will have peace of mind knowing this property has been updated from top to bottom. Stroll along Ralston Creek Trail, explore local shops in historic Olde Town - This home is a MUST SEE! You will love the beautifully updated, sun filled kitchen. Southern exposure and fully remodeled with designer finishes, this kitchen boasts new appliances, beautiful cabinetry, granite countertops, workstation sink and a tasteful backsplash. Adjacent to the kitchen is a newly added powder room. Tucked away with a modern pocket door and convenient stackable washer & dryer, both included. Refinished original hardwood floors complement the character of this charming home. New Roof w/ transferable warranty, Lifetime Structural Warranty, New HVAC includes new AC and Tankless Water Heater. New Upgraded Windows throughout, All New PEX-A Waterlines, New lighting throughout is bluetooth connected. New doors and modern lighting fixtures complete this updated ranch. This home exudes character & convenience! Mature trees and a fully fenced backyard provide privacy in this established neighborhood. The oversized 2 car garage features additional storage, (2) exterior access doors, overhead lighting, workbench w/ built in cabinets and new garage door opener. Large concrete driveway provides additional off-street parking. Centrally located! Less than a 10 minute walk to iconic Old Town Arvada with restaurants, breweries, shops and more. Easy commute with quick access to I-70, a short walk to the Light Rail Station, and around the corner from public transit. Low taxes, no HOA.
$490,000
16956 W 63rd Drive Arvada, CO 80403
- Type:
- Townhouse
- Sq.Ft.:
- 1,576
- Status:
- Active
- Beds:
- 2
- Lot size:
- 0.02 Acres
- Year built:
- 2002
- Baths:
- 2.00
- MLS#:
- 5823902
- Subdivision:
- Sunrise Ridge
ADDITIONAL INFORMATION
Welcome to your dream home in West Arvada! This stunning 2-bedroom, 2-bathroom townhome offers the perfect blend of comfort and style. Step inside to discover a spacious living room featuring vaulted ceilings and a cozy gas log fireplace, seamlessly connecting to the dining area and a spacious kitchen equipped with all appliances, including a convenient breakfast bar—perfect for entertaining. The inviting primary bedroom boasts breathtaking mountain views and a luxurious 5-piece ensuite bath—your personal oasis. Upstairs, you'll find a large loft area, ideal for a home office, playroom, or additional living space. Step outside to your expansive, fenced patio, perfect for relaxing or hosting gatherings. With an unfinished basement offering endless possibilities, and a two-car, oversized garage for added convenience, this home has it all. Enjoy the prime location close to a golf course, scenic walking trails, a dog park, and easy access to the majestic mountains and vibrant downtown. Don’t miss your chance to own this beautiful townhome in a sought-after community!
Andrea Conner, Colorado License # ER.100067447, Xome Inc., License #EC100044283, [email protected], 844-400-9663, 750 State Highway 121 Bypass, Suite 100, Lewisville, TX 75067

The content relating to real estate for sale in this Web site comes in part from the Internet Data eXchange (“IDX”) program of METROLIST, INC., DBA RECOLORADO® Real estate listings held by brokers other than this broker are marked with the IDX Logo. This information is being provided for the consumers’ personal, non-commercial use and may not be used for any other purpose. All information subject to change and should be independently verified. © 2024 METROLIST, INC., DBA RECOLORADO® – All Rights Reserved Click Here to view Full REcolorado Disclaimer
| Listing information is provided exclusively for consumers' personal, non-commercial use and may not be used for any purpose other than to identify prospective properties consumers may be interested in purchasing. Information source: Information and Real Estate Services, LLC. Provided for limited non-commercial use only under IRES Rules. © Copyright IRES |
Arvada Real Estate
The median home value in Arvada, CO is $590,000. This is lower than the county median home value of $601,000. The national median home value is $338,100. The average price of homes sold in Arvada, CO is $590,000. Approximately 72.92% of Arvada homes are owned, compared to 24.46% rented, while 2.63% are vacant. Arvada real estate listings include condos, townhomes, and single family homes for sale. Commercial properties are also available. If you see a property you’re interested in, contact a Arvada real estate agent to arrange a tour today!
Arvada, Colorado has a population of 122,903. Arvada is more family-centric than the surrounding county with 33.39% of the households containing married families with children. The county average for households married with children is 31.13%.
The median household income in Arvada, Colorado is $96,677. The median household income for the surrounding county is $93,933 compared to the national median of $69,021. The median age of people living in Arvada is 39.9 years.
Arvada Weather
The average high temperature in July is 89.5 degrees, with an average low temperature in January of 18 degrees. The average rainfall is approximately 16.8 inches per year, with 61 inches of snow per year.
