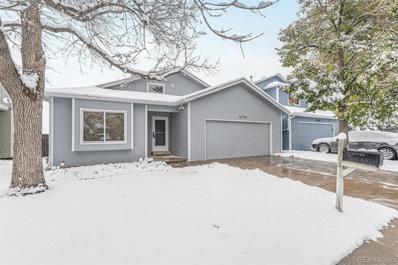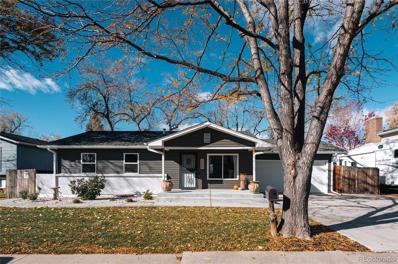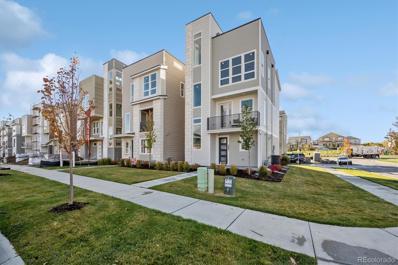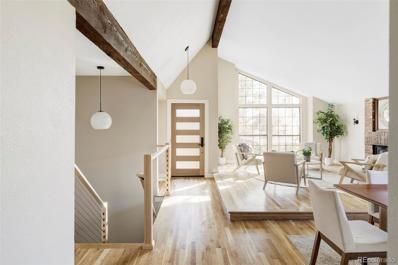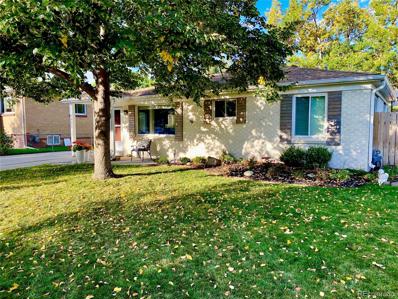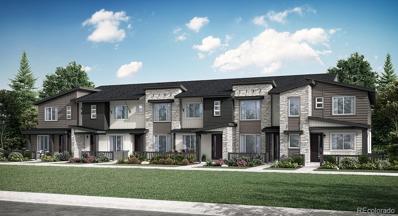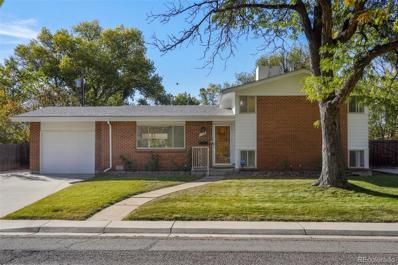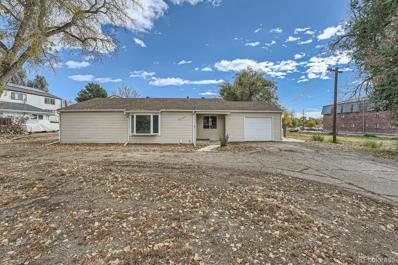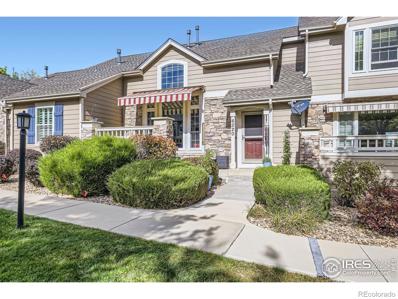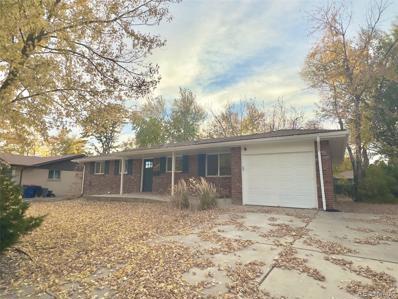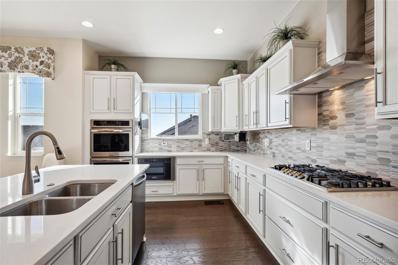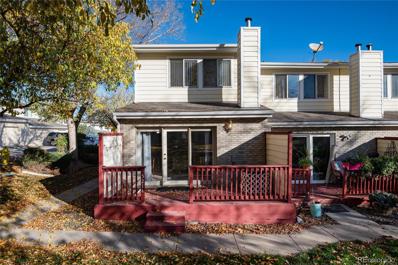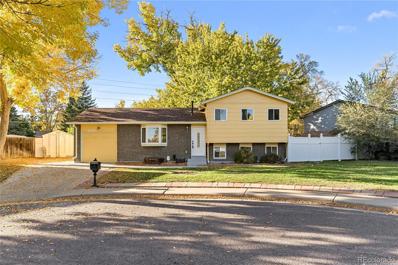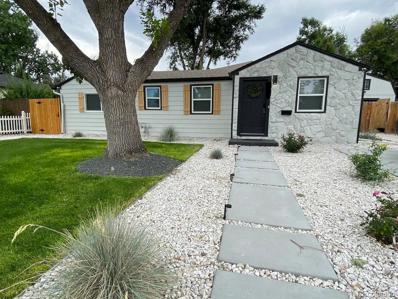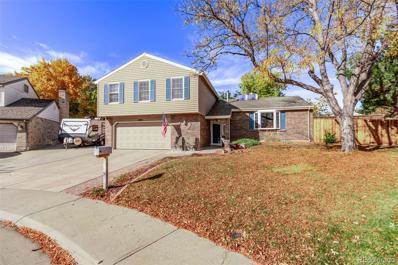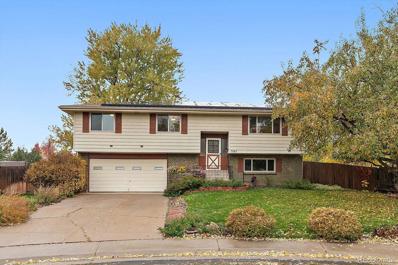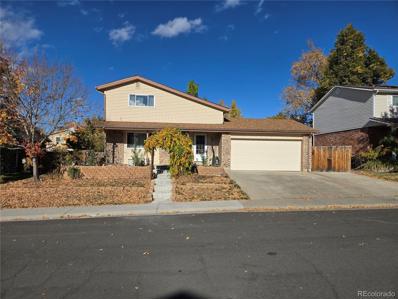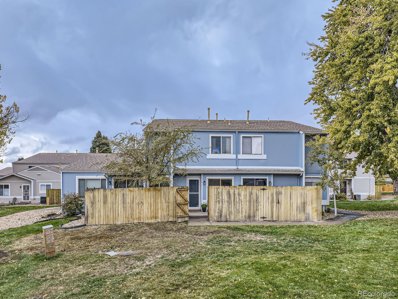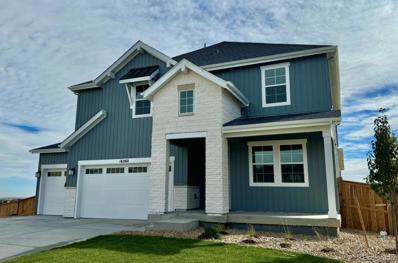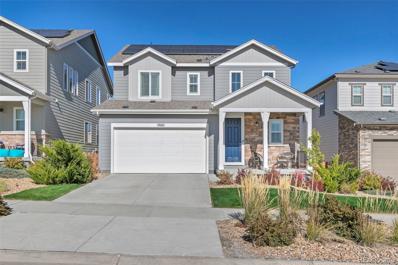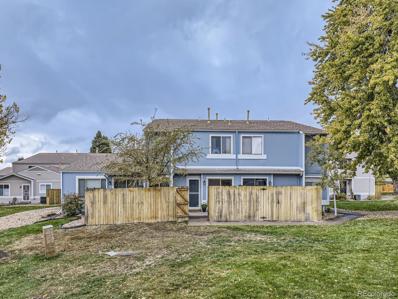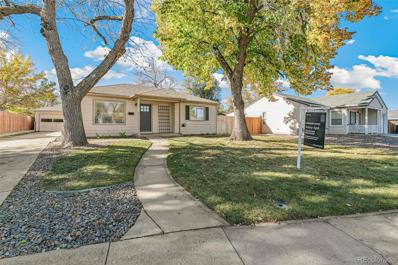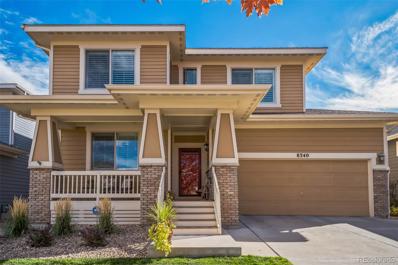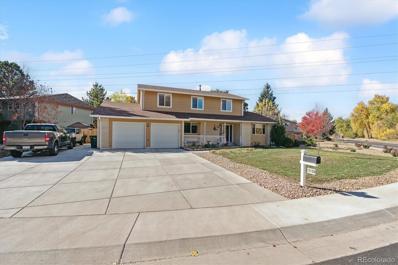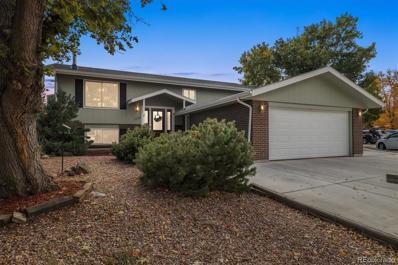Arvada CO Homes for Rent
$500,000
12715 W 67th Way Arvada, CO 80004
- Type:
- Single Family
- Sq.Ft.:
- 1,094
- Status:
- NEW LISTING
- Beds:
- 2
- Lot size:
- 0.06 Acres
- Year built:
- 1987
- Baths:
- 3.00
- MLS#:
- 3008287
- Subdivision:
- Aspen Grove
ADDITIONAL INFORMATION
Move-in Patio Home With Views! This 1987 Aspen Grove Single Family Ranch offers low maintenance living with views of the foothills and open space. Standout features include ground level primary bedroom, vaulted ceilings in the living area, gas fireplace, hardwood floors, attached 2 car garage, freshly painted exterior, and a covered back porch with fully fenced back yard. The basement features a large family room with egress window, a 3/4 bath, and tons of storage. Beginning Jan. 1st the Aspen Grove monthly HOA is dropping to an estimated $260 per month and will cover common grounds maintenance (including the large open space behind the homes), watering/sprinklers in front yards, trash, recycling, snow removal, and minor roof repairs. Don't miss out on this opportunity to make a fantastic Arvada location your own - schedule your showing today!
$665,000
6223 Depew Street Arvada, CO 80003
- Type:
- Single Family
- Sq.Ft.:
- 2,304
- Status:
- Active
- Beds:
- 4
- Lot size:
- 0.17 Acres
- Year built:
- 1976
- Baths:
- 3.00
- MLS#:
- 8381079
- Subdivision:
- Karners Lake View Estates
ADDITIONAL INFORMATION
Welcome home to this lovely sun-filled home bordering Homestead Park! The quiet street with mature trees and landscaped front lawn welcome you to the elevated front porch. Enjoy watching leaves change colors or savor a morning cup of coffee during the sunrise on this covered porch. Inside, the open floor plan and continuous flooring welcome you into a spacious living room and large kitchen. The kitchen's adjacency to the living room and backyard is perfect for hosting friends and family. With unique and beautiful concrete countertops, the kitchen has all the room you need to prepare your favorite meal. Down the hall the primary bedroom, with a stone and slate tiled ensuite, has a large window featuring views of the fenced backyard, park, and mountains. Two additional bedrooms, a full bath, and laundry area complete the main level. Downstairs, the fully remodeled basement is ready for recreation and relaxation! The large living room is ready for you to use how you wish. It's the perfect space for movie nights, ping pong, or working out. There is also a large bedroom with an egress window and a beautifully finished five piece bathroom. The walk-in shower and soaking tub are sure to add tranquility to your daily life. The true cherry on top for this home is its location! With direct access to Homestead Park, the already large back yard feels even bigger. Enjoy BBQing on the back deck or soaking in the hot tub under the stars. Head out your back gate into the park for a game of catch or go enjoy the tennis, pickleball, and basketball courts. The rolling green space is complete with biking and walking paths and beautiful trees. Minutes to Olde Town Arvada, easy access to I-70 to get to the mountains for a day of skiing, and close proximity to many great restaurants makes this home an absolute gem!
$699,950
5295 Queen Court Arvada, CO 80002
- Type:
- Single Family
- Sq.Ft.:
- 1,940
- Status:
- Active
- Beds:
- 2
- Lot size:
- 0.07 Acres
- Year built:
- 2024
- Baths:
- 3.00
- MLS#:
- 4320646
- Subdivision:
- Haskins Station
ADDITIONAL INFORMATION
**!!FORMER MODEL!!**SPECIAL FINANCING AVAILABLE**CORNER LOT**This stand-alone cityscape Greenwich is waiting to impress its residents with three stories of smartly inspired living spaces. The main floor is ideal for entertaining with its open living and dining room, and balcony access. The gourmet kitchen impresses any level of chef with its quartz center island and stainless-steel appliances. Retreat upstairs to find a generous secondary bedroom with a en suite bath. The lavish primary suite showcases a private bathroom and spacious walk-in closet. If that wasn't enough, you will also enjoy the rooftop terrace that delivers stunning views.
$820,000
8153 Field Circle Arvada, CO 80005
- Type:
- Single Family
- Sq.Ft.:
- 2,774
- Status:
- Active
- Beds:
- 5
- Lot size:
- 0.18 Acres
- Year built:
- 1979
- Baths:
- 3.00
- MLS#:
- 2147381
- Subdivision:
- Meadowglen
ADDITIONAL INFORMATION
Gorgeous Mid-Centruy Remodel and rare opportunity in a neighborhood with everything you need including a private lake and pool in unique & highly coveted Meadowglen Community in Arvada. Upon entering you'll be treated to the most amazing views, gleaming brand new hardwoods, tons of natural light, and open space concept perfect for entertaining, this custom home offers the perfect blend of style & comfort. Every bit of this house been remodeled with taste and style so there is not much maintenance to worry about. The unique & incomparable community surrounds the Pomona Lake w walking, cycling, fishing, visiting friends young & old. Year round events & amenities included for a nominal/sustainable 92 dollars per mo makes it the "best deal in town!" Residents enjoy pool w professionally coached/award winning swim team, clubhouse, tennis/pickle ball courts, walking path w mountain views & events year round. Discover the Sunlit Entrance with Windows that let nature's views fill your home! The humongous kitchen in this open concept home is a hosts dream with so much room for people to cook and gather together and to continue on to the back deck, ready for Coffee, Tea, Cocktails & Relaxing Moments will keep you drawn to this space. Five bedrooms & three bathrooms and three living rooms make this the home you've been looking for. Finished basement w living area, spacious storage room, crawlspace, and a laundry room. If photos entice you then watch the attached videos then visit this incredible home & take a stroll around the lake & enjoy a taste of Meadowglen! Incredibly low HOA fee, lake for nature & community enjoyment. Walk to restaurants, shopping, coffee, schools. You'll be pinching yourself that you were lucky enough to find this gem! 20 mins to Denver, Boulder, and the Rocky Mountains. Don't miss it!
$529,900
5455 Quay Street Arvada, CO 80002
Open House:
Saturday, 11/16 2:00-4:00PM
- Type:
- Single Family
- Sq.Ft.:
- 975
- Status:
- Active
- Beds:
- 3
- Lot size:
- 0.14 Acres
- Year built:
- 1956
- Baths:
- 1.00
- MLS#:
- 2790981
- Subdivision:
- Columbine Acres
ADDITIONAL INFORMATION
WELCOME HOME! TURN KEY ALL BRICK RANCH WITH OVERSIZED DETACHED TWO CAR GARAGE IN BEAUTIFUL COLUMBINE ACRES. MATURE LANDSCAPING LOVINGLY MAINTAINED, WALKABLE OLDE TOWNE ARVADA SHOPPING, RESTAURANTS AND LIGHT RAIL TO DIA! ENJOY NEW IN 2024 LENNOX HIGH EFFICIENCY HEAT PUMP WHICH PROVIDES ECONOMICAL AND QUIET COOLING AND HEATING THROUGHOUT THE YEAR! SMART ECOBEE THERMOSTAT. ALL NEW GUTTERS AND ROOF 2017. CEDAR PICKET FENCE UPDATES 2023. ENJOY OAK HARDWOOD FLOORS IN EXCELLENT CONDITION THROUGHOUT! KITCHEN UPDATED WITH GLEAMING QUARTZ COUNTER TOPS, BOSCH GAS RANGE WITH CONVECTION SELF-CLEANING OVEN INSTALLED 2024, WHIRLPOOL DISHWASHER. REAR FENCED YARD W/ RAINBIRD AUTO SPRINKLER, LOTS OF OUTDOOR LIVING SPACE TO ENJOY LIFE AND ENTERTAIN. OVERSIZED TWO CAR WITH STORAGE CLOSET AND SPACE FOR WORK BENCH. ALSO, GENEROUS OFF STREET PARKING SPACES TOO! WHETHER YOU ARE LOOKING FOR YOUR FIRST HOME OR YOUR LAST, GRAB YOUR SNEAKERS AND CHECK THIS ONE OUT. YOU WON’T BE DISAPPOINTED! OPEN THIS SUNDAY 1-3! PRICED FOR PROMPT SALE!
- Type:
- Townhouse
- Sq.Ft.:
- 1,266
- Status:
- Active
- Beds:
- 2
- Lot size:
- 0.03 Acres
- Year built:
- 2024
- Baths:
- 3.00
- MLS#:
- 1613410
- Subdivision:
- Whisper Village
ADDITIONAL INFORMATION
Contact Lennar today about Special Financing for this home - terms and conditions apply**Anticipated Completion November 2024!! Low maintenance living in the gorgeous new Whisper Village community. Just lock up and go. This brand new 2-story townhome in a 6-plex features 2 bedrooms, 2.5 baths, great room, kitchen, upper laundry, loft, 2 car attached garage (rear alley entry) and conditioned crawl space. Gorgeous finishes and upgrades throughout including, slab quartz counters, luxury vinyl plank flooring, stainless steel appliances, solar and more. Lennar provides the latest in energy efficiency and state of the art technology with several fabulous floorplans to choose from. Energy efficiency, and technology/connectivity seamlessly blended with luxury to make your new house a home. Whisper Village offers several fabulous plans to choose from. Amenities abound in this gorgeous community including a rec center, open space, bike/walking paths, shopping, dining and entertainment options. Current monthly fee subject to change. Photos are model only and subject to change.
$500,000
6127 Owens Street Arvada, CO 80004
- Type:
- Single Family
- Sq.Ft.:
- 1,590
- Status:
- Active
- Beds:
- 3
- Lot size:
- 0.19 Acres
- Year built:
- 1960
- Baths:
- 2.00
- MLS#:
- 7542507
- Subdivision:
- Allendale
ADDITIONAL INFORMATION
Make your homeownership dreams come true in this beautiful Allendale neighborhood tri-level home! New exterior and interior paint. New carpet on the main and upper levels. Hardwood flooring in the kitchen/nook. Solid surface kitchen countertops and stainless steel appliances. Wood plank flooring under carpet on main and upper levels. Cozy family room gas fireplace for those cold winter nights and evaporative cooling for the warmer Summer days. Large private backyard with 29'x16' covered patio. Access either the kitchen or the dining room from covered patio. Oversized one-car garage with direct access to the home or the backyard patio. RV parking on the side of the home. Full sprinkler system. 200 Amp service panel installed. This home cannot close sooner than December 30, 2024.
- Type:
- Single Family
- Sq.Ft.:
- 1,452
- Status:
- Active
- Beds:
- 3
- Lot size:
- 0.38 Acres
- Year built:
- 1948
- Baths:
- 2.00
- MLS#:
- 6396386
- Subdivision:
- Old Town Arvada Area
ADDITIONAL INFORMATION
Ranch style home in the heart of Old Town Arvada Ready for move in*With its prime location, this property provides easy access to parks, trails, recreation and the light rail*Walk to a plethora of entertainment options, from eateries to live music venues*Embrace the great outdoors with parks and trail just a short stroll away*Commuting is a breeze with access to light rail system, connecting you to Dever Metro area with ease and close to the RTD bus stop*The home has been recently updated with attention to detail*Fresh two tone paint complemented by coved ceilings and artistic drywall finishes*There is new carpeting in all 3 bedrooms and updated baths boast new flooring, vanities, sinks, faucets and lights*There is a large eat in kitchen with new granite countertops and new appliances include a range, microwave and dishwasher. A specious laundry room provides convenience and accesses the backyard and garage and ideal for mudroom setting*Don't let this opportunity slip away*Take the first step today toward experiencing the best of Arvada living!!!
$555,000
6220 Salvia Street Arvada, CO 80403
- Type:
- Multi-Family
- Sq.Ft.:
- 1,762
- Status:
- Active
- Beds:
- 2
- Lot size:
- 0.03 Acres
- Year built:
- 2001
- Baths:
- 2.00
- MLS#:
- IR1021761
- Subdivision:
- Sunrise Ridge
ADDITIONAL INFORMATION
Take a moment and pause on the front patio to enjoy the beautiful, quiet courtyard view. Your private outdoor space is accented by a motorized decorative awning that enables you to make the most of every season. When you enter, feel the excitement and relief of the tasteful updates thru out in addition to the common-sense essential updates of the furnace and AC this year and new windows, resulting in amazing low utility bills in combination with XCEL Smart setup. Hardwood floors that will look good for years to come, flow thru the main and upper floors. An attractive 2 sided gas log fireplace accents the living room and dining room. The kitchen is a delight with good cabinet and countertop space. Check out the gas range, Samsung refrigerator, soft close doors and drawers and lighted interior cabinets. A generous 10 x 13 main floor bedroom and a 3/4 main bath is perfect for visiting guests. Upstairs the loft area makes a pleasurable office and is enhanced with attractive built-in cabinets and shelving. French doors accent the entry to the primary bedroom which has a showstopper 5pc bath. Beautiful tile floors, expansive vanity with double sinks, oversized tiled glass shower and a claw foot tub perfect for luxurious soaking in your own private retreat. The large walk-in closet makes organizing a snap. There is no lack of storage space in the basement which is also great for a hobby area and the oversized garage is full of storage space and cabinets. Enjoy summertime poolside or walk to Sunrise Ridge Park. The area is surrounded by trails, open space parks and awesome mountain views.
$590,000
8543 Chase Street Arvada, CO 80003
- Type:
- Single Family
- Sq.Ft.:
- 1,162
- Status:
- Active
- Beds:
- 4
- Year built:
- 1964
- Baths:
- 4.00
- MLS#:
- 9215314
- Subdivision:
- Far Horizons Flg#1
ADDITIONAL INFORMATION
Fully remodeled beautiful modern home in one of the most desirable Arvada neighborhoods minutes away from stores, restaurants and parks. This stunning ranch style home has 4 bedrooms and 4 bathrooms with a finished basement. Enjoy the open floor concept with beautiful touches. Gorgeous kitchen featuring soft close upgraded kitchen cabinets and gorgeous quartz counter tops. On the main floor, enjoy a renovated primary suite with walk in closet and ensuite bathroom. A second bedroom & bathroom completes the main floor. The basement is perfect for entertainment with 2 additional bedrooms (one nonconforming), two spacious bathrooms, an ample laundry room and storage. Wonderful backyard, a perfect place to relax and entertain. House is Vacant, quick closing preferred. $10,000 credit toward closing cost or buy down the rate.
- Type:
- Single Family
- Sq.Ft.:
- 3,965
- Status:
- Active
- Beds:
- 4
- Lot size:
- 0.21 Acres
- Year built:
- 2019
- Baths:
- 4.00
- MLS#:
- 9965340
- Subdivision:
- Leyden Rock
ADDITIONAL INFORMATION
Immaculate and meticulously maintained spacious ranch in Leyden Rock! Upgrades galore! Approximately $145K invested in the amazing walk-out basement and other high-quality upgrades throughout the home. The morning sunlight pours into both levels of this gorgeous home. Enjoy the beautiful light and bright gourmet kitchen with large island, custom hand painted detailed cabinets, stainless steel appliances, double oven, and custom kitchen pantry. The spacious main level primary suite has soaring ceilings, a luxurious primary bath with exquisite soaking tub, double sinks and large walk-in closet. Relax in front of the living room gas fireplace or walk out to the deck with retractable awning and stairs down to the large impeccably maintained yard with irrigated raised beds. The high-end finished walk-out basement includes 2 large bedrooms, family room, built-in custom bar area, large fitness room, sleek bathroom and plenty of storage. One two-car and one single car garage provide tons of storage for all your gear and toys. Walk, bike or jog on miles of trails and take in all the beautiful mountain and city views. Do not miss Leyden Rock’s clubhouse and outdoor pool! HOA fee is currently $0/month and included in property taxes for 2024 and 2025. HOA covers trash, recycle, access to community pool and clubhouse. Close proximity to Boulder, Olde Town Arvada, Denver, with easy access to the mountains. A true move-in ready gorgeous home, see it today!!
$400,000
5214 W 68th Avenue Arvada, CO 80003
- Type:
- Townhouse
- Sq.Ft.:
- 1,320
- Status:
- Active
- Beds:
- 2
- Lot size:
- 0.02 Acres
- Year built:
- 1998
- Baths:
- 3.00
- MLS#:
- 2099427
- Subdivision:
- Waterview
ADDITIONAL INFORMATION
Welcome home to this cozy two-story home in Arvada! Located in the Waterview Townhomes community, this end unit is ideally located next to an open green space with mature trees. As you step inside, you'll be greeted by an abundance of natural light through large windows, creating an inviting atmosphere that instantly feels like home. The living room, adorned with a cozy fireplace and large windows, opens to a charming patio, perfect for indoor-outdoor living and entertaining. The well-appointed kitchen with its light wood cabinetry and ample counter space is sure to inspire your culinary endeavors. Enjoy a dedicated dining area in this home—you'll never have to eat in the kitchen. Featuring three bathrooms, this home offers convenience for both residents and guests. The primary bedroom is a generous size with lots of closet space that serves as your personal retreat complete with plush NEW carpeting and large windows that frame picturesque views. The second bedroom, equally inviting, provides versatility for a guest room, home office, or personal sanctuary. Throughout the home, thoughtful details like LVP wood flooring, light fixtures, and a neutral color palette create a canvas for your personal style. The dedicated laundry area adds to the home's functionality, while the overall layout maximizes the 1,320 square feet for comfortable living. The attached oversized garage, complete with built-in shelves, offers ample storage space and eliminates the need to park outdoors and scrape snow off your vehicle. Located in the heart of Arvada, this property offers the perfect blend of suburban tranquility and urban accessibility. Just across from Hidden Lake and a short walk to its serene waters, this home is also only 3 miles from Olde Town Arvada. Proximity to Swanson Elementary School, Westminster High School, Walmart Supercenter, and numerous shops and restaurants add to the convenience of this prime location. Don't miss the opportunity to own this home!
$650,000
6777 Pierce Street Arvada, CO 80003
- Type:
- Single Family
- Sq.Ft.:
- 1,548
- Status:
- Active
- Beds:
- 4
- Lot size:
- 0.17 Acres
- Year built:
- 1973
- Baths:
- 2.00
- MLS#:
- 7575906
- Subdivision:
- Lyndale
ADDITIONAL INFORMATION
Welcome to this stunning 4-bedroom, 2-bathroom home, completely remodeled and ready for you to move in! This beautifully designed residence features a modern kitchen with stainless steel appliances, quartz countertops, and an open layout that seamlessly flows through the living spaces. Step out to the backyard oasis, where a new hot tub on the patio awaits for ultimate relaxation. Nestled in a quiet cul-de-sac, this home offers a fantastic location close to shopping, dining, and entertainment. Every detail has been thoughtfully upgraded, including the luxurious bathrooms. Don’t miss the chance to make this exceptional property yours!
- Type:
- Single Family
- Sq.Ft.:
- 1,417
- Status:
- Active
- Beds:
- 4
- Lot size:
- 0.17 Acres
- Year built:
- 1951
- Baths:
- 2.00
- MLS#:
- 2793883
- Subdivision:
- Grafs
ADDITIONAL INFORMATION
Beautifully remodeled property with all the best that Arvada has to offer. It has a great location with quick access to I-70, and it's close to the light rail to Union Station, 15 minute drive to Red Rocks Amphitheater and Downtown Denver. 4 minute drive to Olde Town Arvada with access to a movie theater, restaurants, bars, breweries, and shopping. Don't miss this opportunity! Schedule your showing today. Fernando Luna LLanes (303) 995-6987
$699,000
8285 Holland Court Arvada, CO 80005
- Type:
- Single Family
- Sq.Ft.:
- 2,677
- Status:
- Active
- Beds:
- 4
- Lot size:
- 0.26 Acres
- Year built:
- 1977
- Baths:
- 3.00
- MLS#:
- 5738817
- Subdivision:
- Wood Run
ADDITIONAL INFORMATION
This is the One! Be in awe with this wonderful 4-bed, 3 bath situated on a large cul-de-sac lot on prime Arvada real estate. This is a bright, open & functional tri-level with finished basement! Upon entry, the large living room flows to the dining room and kitchen and is perfect for family gatherings & entertaining. Generously sized family room with wood burning stove and brick surround. Kitchen has plenty of updated cabinetry, Granite countertops, stainless-steel appliances and smooth top range. Sorry – no 1970’s popcorn ceilings in this home! Updated bathrooms, updated luxury vinyl plank flooring and newer double-pane vinyl windows. Large, finished basement is perfect for kids play area or an additional living room and also includes plenty of storage room. The showpiece of this home is the 11,270 SF lot with enormous and meticulously landscaped and completely private backyard which includes a large patio cover with skylights for all season enjoyment. No HOA which allows you to park your RV or Trailer for Free! Worry free home which has a New roof and fully paid Solar panels included! Excellent location, just a few minutes away from fabulous restaurants, schools, parks, and great walks around the Pond Lake and Standley Lake nearby!
$565,000
7063 Taft Court Arvada, CO 80004
- Type:
- Single Family
- Sq.Ft.:
- 1,732
- Status:
- Active
- Beds:
- 4
- Lot size:
- 0.2 Acres
- Year built:
- 1971
- Baths:
- 3.00
- MLS#:
- 4160825
- Subdivision:
- Waverly Knolls
ADDITIONAL INFORMATION
Welcome to this charming Arvada home! Nestled on a private cul-de-sac street and surrounded by mature landscaping, this 4-bedroom, 3-bathroom home offers a wonderful blend of comfort and space. The open floor plan features updated windows & new interior paint throughout, a spacious deck, patio, and a two-car garage. The primary bedroom includes its own private bath, while the main level provides generous square footage with a large family and dining area, ideal for gatherings. The lower level offers a cozy second family room with a fireplace, an office/bedroom option, and a convenient three-quarter bath. Enjoy the benefits of your own solar system, paid in full! The furnace, AC unit, and hot water heater are all under 5-10 years old. This home combines privacy, space, and comfort, making it a fantastic choice!
$695,000
7507 Braun Street Arvada, CO 80005
- Type:
- Single Family
- Sq.Ft.:
- 1,832
- Status:
- Active
- Beds:
- 4
- Lot size:
- 0.16 Acres
- Year built:
- 1978
- Baths:
- 3.00
- MLS#:
- 1524550
- Subdivision:
- Ralston Valley
ADDITIONAL INFORMATION
Sitting on a quiet cul-de-sac, this Ralston Valley home is perfect for you. New paint and flooring throughout. The primary bedroom has a three quarter bath ensuite with an amazing shower tower. Two additional bedrooms upstairs, along with a fully remodeled full bathroom-also with an upgraded shower tower. There's a fourth bedroom on the main floor, unless you decide it's an office, craft room, or??? Main floor features an open floor plan with plenty of room for everyone, whether you're cooking in the kitchen, enjoying your meal in the dining area, or enjoying a conversation in the living/family room. The home also features a 16'x17' sunroom/enclosed patio...that's an additional 272 square feet that aren't included in the 1832 sf listed by Jefferson County. Relax and wash the day's worries/stress away in the included spa/hot tub. And, if that's not quite enough room for your family and friends, use your imagination to finish the large, open, unfinished basement...more bedrooms?? Theater room?? The options are endless. There's even a tanning bed so you can be prepared for your next vacation. Your new home is steps away from walking trails, the elementary school, park, and APEX Recreation Center, along with plenty of nearby shopping and dining options. A great location and great home.
$308,680
7946 Chase 110 Cir Arvada, CO 80003
Open House:
Saturday, 11/16 6:00-8:00PM
- Type:
- Other
- Sq.Ft.:
- 824
- Status:
- Active
- Beds:
- 2
- Lot size:
- 0.05 Acres
- Year built:
- 1975
- Baths:
- 1.00
- MLS#:
- 7336535
- Subdivision:
- Westdale
ADDITIONAL INFORMATION
Welcome to this beautifully remodeled two-bedroom, one bathroom townhome featuring designer updates throughout including luxury vinyl flooring in the dining room, galley kitchen with new convection oven/range and newer stainless appliances and granite counters and the laundry area that includes the washer and dryer! Walk barefoot on the new upgraded carpet and pad throughout spacious and bright living room with under-stair storage, let your toes explore the upper level featuring the lovely owner's bedroom with generous walk-in closet, full updated bathroom with new fixtures. The large second bedroom glows in the morning sun and has plenty of storage in the large walk-in closet. The main level is ideal for entertaining with the large living and dining room and sliding door to the lovely private patio with carpeted raised patio and secondary paved stone seating areas create an ideal setting to enjoy our wonderful Colorado outdoors! A covered carport keeps your seats cool in summer and windows ice free all winter! Additional parking is available on the adjacent parking lot. A new hot water heater and new windows in 2019 complete the list of improvements. Don't forget to stop by and checkout the club house and pool. Lake Arbor Park is one block away, a great place to run, or walk your critters! Schedule your showing to visit this quaint little gem in lovely Arvada today.
$1,498,990
16260 W 92nd Circle Arvada, CO 80007
- Type:
- Single Family
- Sq.Ft.:
- 4,641
- Status:
- Active
- Beds:
- 5
- Lot size:
- 0.38 Acres
- Year built:
- 2024
- Baths:
- 5.00
- MLS#:
- 2996677
- Subdivision:
- Trailstone Destination Collection
ADDITIONAL INFORMATION
MLS#2996677 REPRESENTATIVE PHOTOS ADDED. December Completion! The Vail floor plan at Trailstone elevates modern living with enhanced design features that maximize comfort and functionality. A welcoming foyer leads past a study into a dramatic two-story great room, where an optional fireplace adds warmth. Adjacent to the dining area, the cozy hearth room with a double-sided fireplace offers an intimate space to unwind. The spacious kitchen with an eat-in island is ideal for entertaining, complemented by ample storage in both the entry and pantry. Upstairs, the home offers three secondary bedrooms, two full baths, and a convenient laundry room. The luxurious primary suite boasts dual walk-in closets, double sinks, a soaking tub, and a walk-in shower. For even more versatility, the finished basement includes an additional bedroom, a full bath, abundant storage, and a large rec room, making this home a blend of style and practical elegance. Structural options added include: French doors to study, drop zone at owner's entry, finished basement, fireplace in gathering room, hearth room with double sided fireplace, shower and freestanding tub in owner's bath, covered outdoor living.
$749,000
15421 W 93rd Place Arvada, CO 80007
Open House:
Saturday, 11/16 10:00-1:00PM
- Type:
- Single Family
- Sq.Ft.:
- 3,343
- Status:
- Active
- Beds:
- 4
- Lot size:
- 0.12 Acres
- Year built:
- 2019
- Baths:
- 4.00
- MLS#:
- 9253781
- Subdivision:
- Candelas
ADDITIONAL INFORMATION
Nestled in the highly sought-after Candelas neighborhood, this stunning property offers the perfect blend of luxury and convenience. Enjoy resort-style living with two community pools, two recreation centers, and multiple nearby parks, all set against the backdrop of a picturesque wildlife refuge. You’re just a short stroll from Freedom Street, where charming shops, cozy cafés, delectable restaurants, and highly-rated schools await. This meticulously maintained 4-bedroom, 4-bathroom home boasts over 3,300 sq. ft. of thoughtfully designed living space. The open floor plan seamlessly connects the spacious living room, dining area, and gourmet kitchen, creating an inviting atmosphere ideal for entertaining. With its south-facing orientation, the home is bathed in natural light throughout the day. Culinary enthusiasts will love the gourmet kitchen, featuring stainless steel appliances, elegant granite countertops, and a pantry that provides ample storage for all your kitchen essentials. The first floor also includes a custom home office, perfectly designed for remote work or study. As you ascend to the second floor, you'll find a versatile open space that can serve as a second living room, play area, or additional office. The conveniently located laundry room comes equipped with shelving for all your laundry needs. The expansive primary retreat features a luxurious five-piece bathroom and a generous walk-in closet. The finished basement adds even more value with an additional bedroom, full bathroom, and a spacious third living area, perfect for entertainment or relaxation, along with plenty of storage options. Step outside to the covered patio and enjoy the serene views of your beautifully manicured lawn—a perfect setting for outdoor gatherings or quiet evenings. Plus, enjoy the benefits of voice-controlled smart home technology and fully owned solar panels, significantly reducing your utility bills. Don’t miss the chance to make this exceptional property your own!
Open House:
Saturday, 11/16 11:00-1:00PM
- Type:
- Townhouse
- Sq.Ft.:
- 824
- Status:
- Active
- Beds:
- 2
- Lot size:
- 0.05 Acres
- Year built:
- 1975
- Baths:
- 1.00
- MLS#:
- 7336535
- Subdivision:
- Westdale
ADDITIONAL INFORMATION
Welcome to this beautifully remodeled two-bedroom, one bathroom townhome featuring designer updates throughout including luxury vinyl flooring in the dining room, galley kitchen with new convection oven/range and newer stainless appliances and granite counters and the laundry area that includes the washer and dryer! Walk barefoot on the new upgraded carpet and pad throughout spacious and bright living room with under-stair storage, let your toes explore the upper level featuring the lovely owner's bedroom with generous walk-in closet, full updated bathroom with new fixtures. The large second bedroom glows in the morning sun and has plenty of storage in the large walk-in closet. The main level is ideal for entertaining with the large living and dining room and sliding door to the lovely private patio with carpeted raised patio and secondary paved stone seating areas create an ideal setting to enjoy our wonderful Colorado outdoors! A covered carport keeps your seats cool in summer and windows ice free all winter! Additional parking is available on the adjacent parking lot. A new hot water heater and new windows in 2019 complete the list of improvements. Don't forget to stop by and checkout the club house and pool. Lake Arbor Park is one block away, a great place to run, or walk your critters! Schedule your showing to visit this quaint little gem in lovely Arvada today.
Open House:
Saturday, 11/16 10:00-12:00PM
- Type:
- Single Family
- Sq.Ft.:
- 992
- Status:
- Active
- Beds:
- 3
- Lot size:
- 0.17 Acres
- Year built:
- 1953
- Baths:
- 1.00
- MLS#:
- 5626487
- Subdivision:
- Callaham
ADDITIONAL INFORMATION
Modern Charm awaits in Olde Town Arvada. Opportunity to own a fully renovated home in a great neighborhood - so much so that the Sellers moved just a few blocks away. The large lot includes 2 majestic trees adding shade & character to the landscape. The open floor plan incorporates living & dining rooms w/ a fully updated kitchen. Hardwood floors throughout & large windows let in natural light! Living room accommodates a large TV & sectional for guests to relax while the chef runs the kitchen; ideal for entertaining. The kitchen includes sleek white cabinets, quartz counters, and stainless-steel appliances for a clean, modern aesthetic. Island serves as extra prep space/eat-at bar for quick meals. Plenty of room for a 6-person dining table, allowing for lovely dinner parties. This home includes 3 generously sized bedrooms, designed for comfort & relaxation. Front room is perfect for home office, featuring built-in walnut countertop on the custom desk. W/ the built-in storage here, you have plenty of room for seasonal wardrobes. Bathroom is a delightful retreat w/ a relaxing tub to unwind after a long day. Conveniently tucked away, laundry area provides practicality near all bedrooms. Storage will never be an issue w/ closets & cabinets throughout, ensuring everything is in its place. Step outside into the backyard, finding a HUGE covered patio, PLUS an enormous pergola adorned w/ string lights, creating a fun ambiance. The space is ideal for barbecues, playtime w/ pets, or sports activities. Oversized detached 2-car garage provides secure parking, & the long concrete driveway allows for additional vehicles or even a boat. Around the corner from Johnny Roberts Park, you’ll enjoy access to the outdoors & trails. Across the street, Olde Town Arvada offers dining, shopping, & entertainment options. The added convenience of being only blocks to Light Rail - commuting is a breeze. This home is a wonderful blend of comfort, style, & location—perfect for creating memories!
- Type:
- Single Family
- Sq.Ft.:
- 2,596
- Status:
- Active
- Beds:
- 4
- Lot size:
- 0.12 Acres
- Year built:
- 2013
- Baths:
- 4.00
- MLS#:
- 3572055
- Subdivision:
- Village Of Five Parks Flg 4 Amd 1
ADDITIONAL INFORMATION
GORGEOUS 2-story, single-family home in the sought-after Village of Five Parks subdivision located in Arvada! Your future home offers 4 Bedrooms and 4 Bathrooms. A covered front porch welcomes you to the main living level, which has a formal Dining Room, and a spacious open flow between the Family Room with 2-story ceiling and cozy fireplace, and the large eat-in Kitchen. The Kitchen features granite-slab countertops with decorative tile backsplash, sleek black appliances, a casual dining area with a built-in desk, and a large center island with additional seating and storage. Bed and bath on the main level are perfect for guests, or as an in-home office. Finishing off the main level is the Laundry Room. Upstairs, you'll find a great Loft--perfect for a play room, game room, or office. There are 3 Bedrooms, including the Primary, which has a private 5-piece bath with a huge walk-in closet! Need more space? The unfinished basement has egress windows & 9 foot ceilings, ready to accommodate your growth. The floor is professionally carpeted with a linoleum section for crafts! Set up your favorite grill and outdoor furniture on the covered back deck, and entertain or relax! Enjoy all the benefits that Village of Five Parks has to offer. There are tons of parks and a terrific Town Square that features a community swimming pool, gym, spa, restaurants, coffee shop and a wine shop. Located just 15 minutes from Olde Town Arvada and under 30 minutes from Denver and Boulder allows you to enjoy the urban conveniences while maintaining a tranquil suburban lifestyle. You'll fall in love with the multiple scenic trails, community events, and the welcoming atmosphere, the Village of Five Parks has to offer. Call now to schedule a private showing!
$780,000
12108 W 70th Avenue Arvada, CO 80004
- Type:
- Single Family
- Sq.Ft.:
- 3,024
- Status:
- Active
- Beds:
- 7
- Lot size:
- 0.35 Acres
- Year built:
- 1968
- Baths:
- 4.00
- MLS#:
- 7637924
- Subdivision:
- Woodland Valley
ADDITIONAL INFORMATION
Spacious Arvada home with park views on large lot is now available in desirable Woodland Valley. This residence has park views from multiple rooms and peaking mountain views from the primary suite. Located a comfortable distance away from both Ward Rd and Simms St, homeowners get the benefit of minimal road noise. The popular Ralston Creek Trail, which leads to Olde Town Arvada and more, is right outside your front door. The cook in the family will enjoy the updated kitchen with stainless steel appliances and granite counter tops. The versatile main floor bedroom, complete with a 3/4 bath across the hall, can be used as a guest bedroom, mother-in-law bedroom, or office. 2 bedrooms and 1 bath can be found in the finished basement along with newly installed egress windows. The 2nd floor includes the primary bedroom with en suite bathroom, 3 additional bedrooms, and a full bathroom in the hallway. One of the bedrooms is currently used as a laundry room. Outside the home you will immediately notice all new concrete flatwork in the driveway, front porch, extending all the way to the backyard porch. The expanded driveway has room for 7 cars or an RV plus 4 additional vehicles. Add in the 2-car garage and it’s enough space for the entire fleet! A long list of additional updates and upgrades at the home includes new large shed for storage or shop, A/C, furnace, windows, roof, gutters, electrical panel, garage door, front door and more. Bring your hot tub, the back patio is ready! Don’t miss your opportunity to live the west Arvada lifestyle with no HOA and easy access to the mountains and all amenities.
$749,000
12929 W 68th Avenue Arvada, CO 80004
- Type:
- Single Family
- Sq.Ft.:
- 2,464
- Status:
- Active
- Beds:
- 4
- Lot size:
- 0.24 Acres
- Year built:
- 1973
- Baths:
- 3.00
- MLS#:
- 4279995
- Subdivision:
- Ralston Estates
ADDITIONAL INFORMATION
Stunning 4-Bedroom Home with Modern Upgrades and Spacious Backyard Oasis! Welcome to your dream home! This remodeled 4-bedroom, 3-bathroom residence features a stunning open floor plan, perfect for modern living. The heart of the home is the gorgeous kitchen, equipped with sleek black stainless-steel appliances, a large island for entertaining, and ample storage space. Step into the inviting sunroom, where you can relax while overlooking your expansive backyard, complete with a sprinkler system for easy maintenance. The beautiful deck is perfect for outdoor gatherings or quiet mornings with your coffee. Additional highlights include a brand-new paved driveway for added curb appeal and convenience, as well as energy-efficient fully paid solar panels that will help reduce your energy bills. The cozy soapstone wood-burning stove adds a warm touch for those chilly evenings, while skylights flood the space with natural light. This property features ample storage space throughout, perfect for keeping your home organized and clutter-free. In addition, there is a spacious workshop, ideal for DIY projects, hobbies, or extra storage needs. This home also comes with a washer and dryer for your convenience and a large shed in the backyard for extra storage. Don’t miss your chance to own this beautifully updated home—schedule a showing today and experience all it has to offer!
Andrea Conner, Colorado License # ER.100067447, Xome Inc., License #EC100044283, [email protected], 844-400-9663, 750 State Highway 121 Bypass, Suite 100, Lewisville, TX 75067

The content relating to real estate for sale in this Web site comes in part from the Internet Data eXchange (“IDX”) program of METROLIST, INC., DBA RECOLORADO® Real estate listings held by brokers other than this broker are marked with the IDX Logo. This information is being provided for the consumers’ personal, non-commercial use and may not be used for any other purpose. All information subject to change and should be independently verified. © 2024 METROLIST, INC., DBA RECOLORADO® – All Rights Reserved Click Here to view Full REcolorado Disclaimer
| Listing information is provided exclusively for consumers' personal, non-commercial use and may not be used for any purpose other than to identify prospective properties consumers may be interested in purchasing. Information source: Information and Real Estate Services, LLC. Provided for limited non-commercial use only under IRES Rules. © Copyright IRES |
Arvada Real Estate
The median home value in Arvada, CO is $590,000. This is lower than the county median home value of $601,000. The national median home value is $338,100. The average price of homes sold in Arvada, CO is $590,000. Approximately 72.92% of Arvada homes are owned, compared to 24.46% rented, while 2.63% are vacant. Arvada real estate listings include condos, townhomes, and single family homes for sale. Commercial properties are also available. If you see a property you’re interested in, contact a Arvada real estate agent to arrange a tour today!
Arvada, Colorado has a population of 122,903. Arvada is more family-centric than the surrounding county with 33.39% of the households containing married families with children. The county average for households married with children is 31.13%.
The median household income in Arvada, Colorado is $96,677. The median household income for the surrounding county is $93,933 compared to the national median of $69,021. The median age of people living in Arvada is 39.9 years.
Arvada Weather
The average high temperature in July is 89.5 degrees, with an average low temperature in January of 18 degrees. The average rainfall is approximately 16.8 inches per year, with 61 inches of snow per year.
