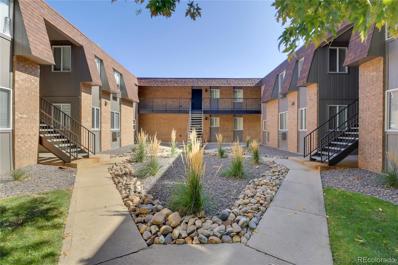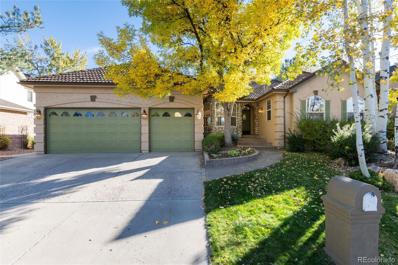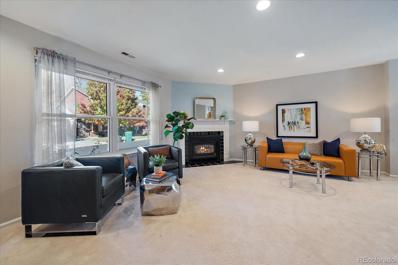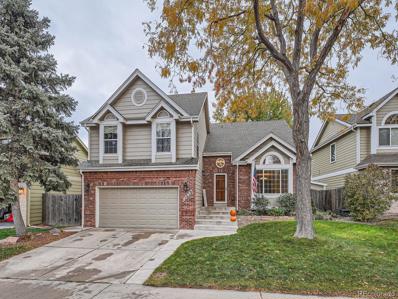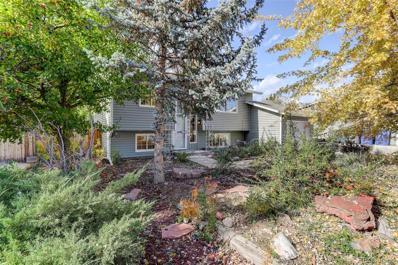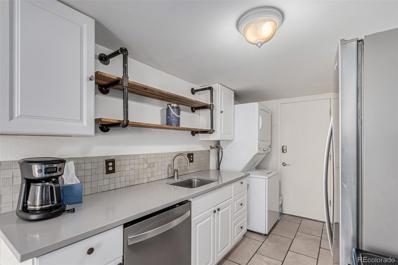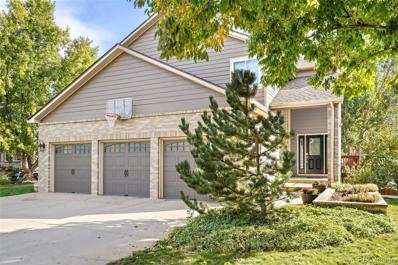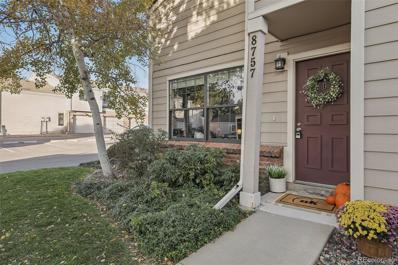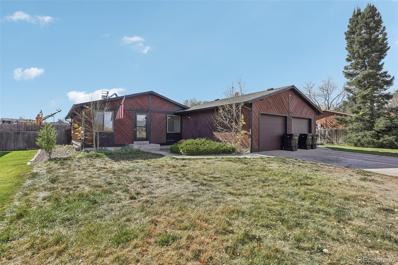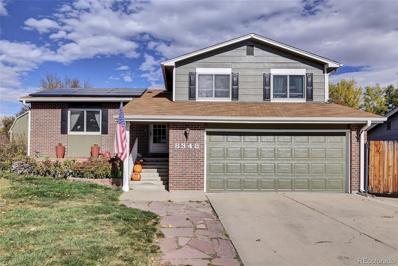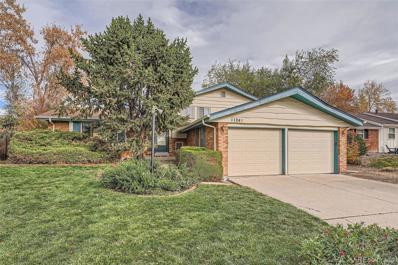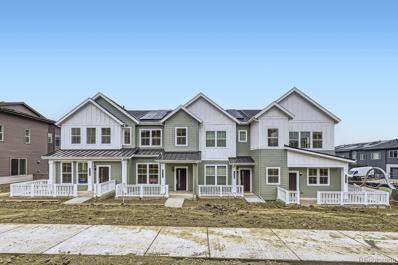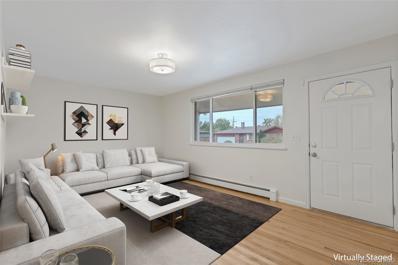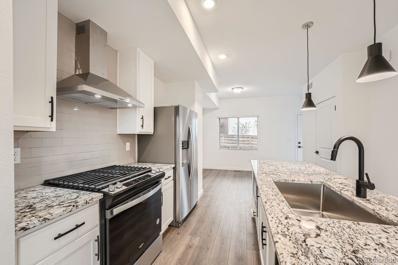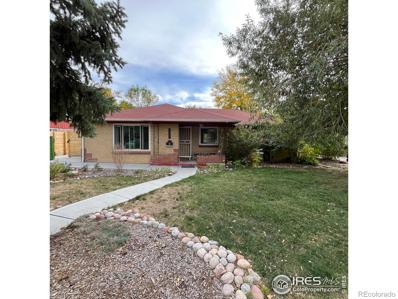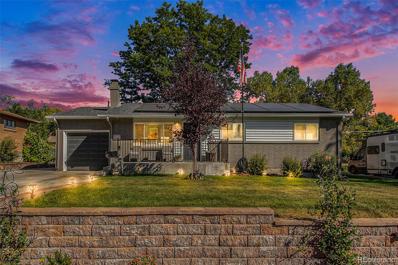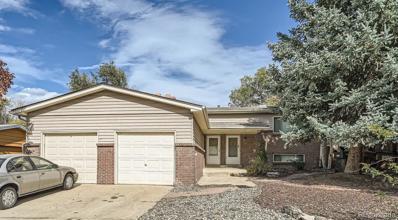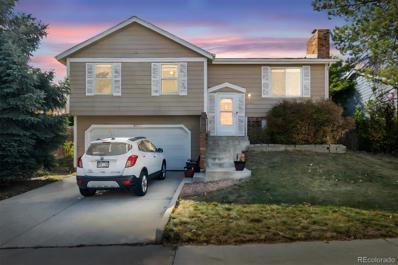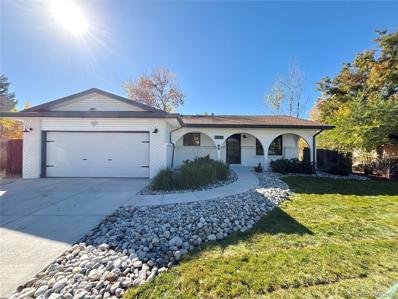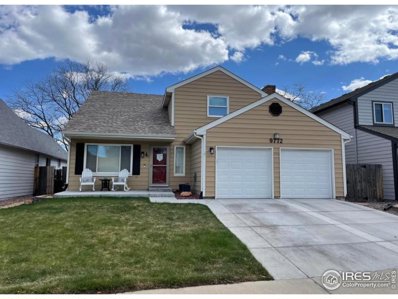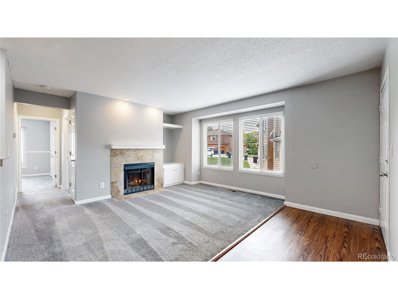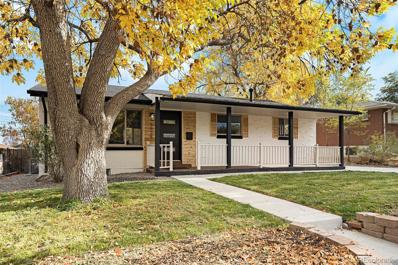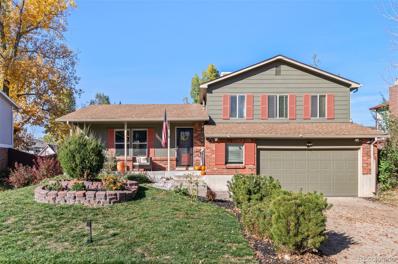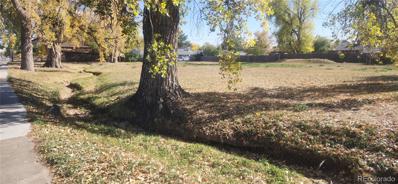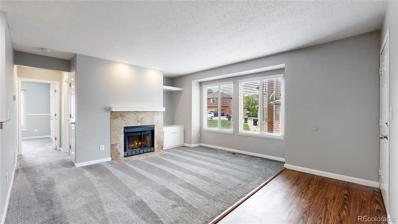Arvada CO Homes for Rent
$3,640,000
5532 Newland Way Arvada, CO 80002
- Type:
- Multi-Family
- Sq.Ft.:
- 9,130
- Status:
- Active
- Beds:
- n/a
- Year built:
- 1971
- Baths:
- MLS#:
- 3253082
ADDITIONAL INFORMATION
The Knowlton Lawson Team is excited to present the exclusive opportunity to acquire N32 Apartments, a fully renovated 14- unit apartment complex located just blocks from Olde Town in Arvada, CO. This turnkey property offers premium rental income, thanks to its modernized units and prime location. Residents enjoy a perfect balance of urban convenience and small-town charm, with easy access to big-box retailers like Costco, Sam’s Club, Home Depot, and Lowes, while also being steps away from the historic character of Olde Town. The property’s proximity to the G line light rail station and I-70 ensures seamless commutes to Downtown Denver, Denver International Airport, and the Colorado mountains, further enhancing its appeal. The pet-friendly, professionally managed community boasts updated units, a beautifully landscaped courtyard with new stairways, 28 on-site parking spaces, and sits on an oversized lot with potential for additional parking or covered garages. This rare, turnkey investment opportunity combines strong, stable cash flow with significant long-term appreciation upside in one of the most desirable neighborhoods in Arvada.
$1,275,000
15804 W 67th Place Arvada, CO 80007
- Type:
- Single Family
- Sq.Ft.:
- 5,520
- Status:
- Active
- Beds:
- 5
- Lot size:
- 0.23 Acres
- Year built:
- 1997
- Baths:
- 5.00
- MLS#:
- 6752275
- Subdivision:
- West Woods Ranch
ADDITIONAL INFORMATION
Amazing custom ranch style home located on a quiet cul-de-sac surrounded by WEST WOODS GOLF COURSE. Breathtaking views of the golf course, pond and mountains! Absolutely beautiful, light, bright and open custom home on the 11th hole of West Woods Golf Course! Main floor living at it's finest. A spacious gourmet kitchen and great room open onto the patio with spectacular golf course views - perfect for entertaining or just enjoying the sunset! The kitchen is a chef's delight with a Viking 6 burner gas cooktop, island with bar sink, built in fridge, huge walk in pantry with space for a 2nd fridge, granite countertops, counter seating for 6, tons of storage space and a golf course view. The main floor primary bedroom is large with a vaulted ceiling and huge windows overlooking the golf course. A big walk in closet is located off the primary bath. The walk out basement is enormous and fully finished with space for entertainment, media, exercise and play as well as 2 large bedrooms and 2 bathrooms. Hike or bike within minutes to Ralston Creek Trail, Tucker Lake and North Table Mountain Trailheads or relax at the West Woods Golf Clubhouse just a short walk away. Quick access to mountains, shopping and trails.
$465,000
5214 Estes Circle Arvada, CO 80002
- Type:
- Townhouse
- Sq.Ft.:
- 1,382
- Status:
- Active
- Beds:
- 3
- Lot size:
- 0.07 Acres
- Year built:
- 1985
- Baths:
- 2.00
- MLS#:
- 8751686
- Subdivision:
- Sunflower
ADDITIONAL INFORMATION
Experience the best of both city and mountain living in this stylishly updated townhome, ideally located close to I-70, the foothills, and vibrant Olde Town Arvada. Nestled in a cozy, private community just steps from parks, shopping, and dining, this end-unit gem features a private backyard with a patio, perfect for entertaining. The open, airy layout offers a welcoming gas fireplace, an upgraded kitchen with granite countertops and stainless steel appliances, and modern lighting throughout. The main level includes a powder bathroom, mudroom with laundry, leading to an attached one-car garage for convenience. Upstairs, you’ll find a spacious primary bedroom, two guest rooms, and an updated guest bathroom. This property combines modern comforts with a prime location – don’t miss the chance to call it home! (added bonus, dog park on north side of community and private backyard make this property perfect for pets!)
$799,000
12658 W 84th Drive Arvada, CO 80005
- Type:
- Single Family
- Sq.Ft.:
- 2,785
- Status:
- Active
- Beds:
- 4
- Lot size:
- 0.14 Acres
- Year built:
- 1988
- Baths:
- 4.00
- MLS#:
- 6739564
- Subdivision:
- Landing At Standley Lake
ADDITIONAL INFORMATION
Welcome to your dream home in the serene, established, Landing at Standley Lake neighborhood! This beautifully updated 4-bedroom residence offers new carpet throughout, a spacious eat in kitchen, and private primary retreat. Step inside to discover an inviting light filled floor plan with vaulted ceilings. The main floor offers offer multiple living and dining areas, and for even more entertaining space you can retreat to the basement living area with bar. Upstairs you will find two large secondary bedrooms separated from the large private primary retreat. The primary suite has a walk in closet and recently updated bath with a large shower finished in luxury GlassKote surround. Step outside to the backyard oasis that features large mature trees, flowering shrubs and vines, and a peaceful water feature that can be experienced from the large deck with built in grill area. Even better, the lot backs to a greenbelt so instead of neighbors you get to experience natural views and wildlife. There is even a fenced dog run and doggie door for your furry friends. This home is an exceptional find for those seeking a peaceful harmonious setting in a welcoming neighborhood with modern amenities
$500,000
8729 Field Way Arvada, CO 80005
- Type:
- Single Family
- Sq.Ft.:
- 1,554
- Status:
- Active
- Beds:
- 4
- Lot size:
- 0.14 Acres
- Year built:
- 1977
- Baths:
- 2.00
- MLS#:
- 8571907
- Subdivision:
- Trailside
ADDITIONAL INFORMATION
Nestled in a serene cul-de-sac and bordered by scenic trails, this updated bi-level home offers a stylish and functional layout with four bedrooms and two bathrooms. The front yard boasts a vibrant mix of plants, creating a welcoming entrance. Upstairs, an open and light-filled floor plan showcases mid-century modern elements, including a chic bathroom with a walk-in shower and tiled flooring. Luxury vinyl plank flooring adds warmth and durability throughout, complementing the European cabinetry, stainless steel appliances, and subway tile accents in the kitchen. A breakfast bar and built-in desk extend from the dining room, providing access to a large, industrial-inspired deck, ideal for private outdoor gatherings. Downstairs, two additional bedrooms and a rustic full bath with ceramic tile provide ample space and comfort. The inviting family room features dual sitting areas, one with a cozy pellet stove, perfect for relaxation. A designer lighting package illuminates each space, enhancing the home’s modern charm. Completing this property is a single car attached garage, offering convenience and added storage. The prime location near schools, shopping, and dining, this home offers both style and practicality.
- Type:
- Townhouse
- Sq.Ft.:
- 824
- Status:
- Active
- Beds:
- 2
- Lot size:
- 0.06 Acres
- Year built:
- 1975
- Baths:
- 1.00
- MLS#:
- 7730373
- Subdivision:
- Westdale
ADDITIONAL INFORMATION
Home, sweet home! Comfort meets modern style in this charming two-story end unit in the desirable Westdale Townhomes. The inviting interior features designer paint, tons of natural light, and tasteful flooring - tile & wood-look in all the right places. The separate living room is perfect for receiving guests! The remodeled eat-in kitchen boasts stainless steel appliances, quartz counters, a tile backsplash, white cabinetry, a pantry, and a laundry area. Both bedrooms await upstairs, along with a full remodeled bathroom. Check out the fenced-in patio, where you can relax while having a fun BBQ! This gem backs onto a large open space for added tranquility and privacy. PLUS! This home also includes a convenient storage unit for extra space, and the carport offers hassle-free parking and protection from snow and hail. Enjoy Community amenities like a pool & clubhouse just down the street, and take advantage of the nearby open space trail for outdoor activities. Location-wise, it's a gem! With quick access to shopping, dining, entertainment, and major highways, this prime spot is hard to beat. What's not to like? Don't miss this great opportunity!
$975,000
9508 W 70th Place Arvada, CO 80004
- Type:
- Single Family
- Sq.Ft.:
- 4,229
- Status:
- Active
- Beds:
- 5
- Lot size:
- 0.25 Acres
- Year built:
- 1997
- Baths:
- 5.00
- MLS#:
- 7180953
- Subdivision:
- Scenic Heights
ADDITIONAL INFORMATION
Situated in Scenic Heights, this home showcases a spacious, uniquely designed layout. Natural light streams in through abundant windows illuminating the interior. Towering vaulted ceilings create an airy atmosphere in the great room centered by a fireplace. Enjoy crafting recipes in a large kitchen boasting stainless steel appliances, generous cabinetry and a walk-in pantry. Extend gatherings outdoors from the sunlit dining room to a covered back deck. A main-level guest suite presents the potential for multi-generational living with a living area, kitchenette, bedroom and ¾ bath. The upper level offers three sizable bedrooms including the primary suite. Downstairs, a finished walkout basement hosts an expansive recreation room, a fifth bedroom, plenty of flex space and a convenient laundry room. Revel in relaxing and entertaining outdoors on a sprawling patio in a private, fenced-in backyard surrounded by mature trees. Additional storage space is found in an attached three-car garage.
$380,000
8757 Yukon Street Arvada, CO 80005
- Type:
- Townhouse
- Sq.Ft.:
- 1,310
- Status:
- Active
- Beds:
- 2
- Lot size:
- 0.03 Acres
- Year built:
- 1976
- Baths:
- 3.00
- MLS#:
- 1777578
- Subdivision:
- Standley Lake
ADDITIONAL INFORMATION
Welcome to your dream townhome in the heart of highly sought-after central Arvada! This meticulously-maintained end unit seamlessly blends cozy comfort with modern living, exuding character at every turn. With two spacious bedrooms and three bathrooms, this layout is perfect for both everyday living and hosting guests. The open concept living space is bathed in natural light and features a charming wood-burning fireplace, creating a warm and inviting atmosphere as soon as you step inside. The updated kitchen is a chef’s delight, equipped with stainless steel appliances, granite countertops, a generous pantry, and ample cabinetry for all your storage needs. The dining room boasts a beautifully-designed sage green accent wall and a sliding glass door that opens to your private, fenced-in backyard. The back patio is ideal for outdoor dining and enjoying the lush, landscaped garden, while a convenient storage shed provides space for all your gardening essentials. Now, let’s talk location! You’re just minutes away from Standley Lake, Lake Arbor, and Indian Tree Golf Course - along with a wide variety of some of Denver's favorite shops and restaurants in downtown Westminster and the Westminster Promenade. Plus, with easy access to I-70, I-36, and I-25, you’ll love the convenience for downtown commuting and/or weekend mountain adventures. This home also features an oversized attached 1-car garage, newer windows, fresh interior paint, new flooring, central AC, and plenty of intentional storage throughout. This HOA is well-managed and comprehensive for easy and low-maintenance living. Don’t miss your chance to own a piece of this highly sought-after Arvada community! Schedule your showing today!
$740,000
10620 W 64th Place Arvada, CO 80004
- Type:
- Single Family
- Sq.Ft.:
- 2,240
- Status:
- Active
- Beds:
- 4
- Lot size:
- 0.22 Acres
- Year built:
- 1984
- Baths:
- 3.00
- MLS#:
- 9173441
- Subdivision:
- Arvada
ADDITIONAL INFORMATION
Here is a rare opportunity to buy a perfectly located, well-maintained duplex in Arvada, containing huge value-add opportunities and an assumable 3.0% FHA loan with a $565K existing balance. One side of the duplex is vacant and contains 2 beds, 2 bath and the other side is tenant-occupied and contains 2 beds, 1 baths - each with attached 1-car garages Further, both units have a full, unfinished basement, which can be finished for increased income. The opportunity to purchase this duplex is perfect for both investors and for owner occupants wishing to subsidize their mortgage payment with rental income. The location for this property is perfect! It is directly across the street from Oak Park & Pavilion, has direct access to Ralston Creek Trail, is in close proximity to other APEX recreational centers (including tennis courts); charter school at the corner; private charter school within 5 minutes, public elementary and middle schools within 10 minutes; and Arvada West High School within 5-10 minutes. Plus, Old Town Arvada is just 10 minutes away! Additional notes... Unit A has a newer garage door, newer lighting updates; newer basement bathroom remodel; new in line RO filter at kitchen sink (with remineralization filter), and newer front door and storm door.
$625,000
8348 Chase Drive Arvada, CO 80003
- Type:
- Single Family
- Sq.Ft.:
- 1,950
- Status:
- Active
- Beds:
- 4
- Lot size:
- 0.16 Acres
- Year built:
- 1977
- Baths:
- 3.00
- MLS#:
- 7041051
- Subdivision:
- Lake Arbor
ADDITIONAL INFORMATION
This 4 bedroom 4-level home is located in the heart of the desirable Lake Arbor subdivision. Just minutes from schools, shopping, and parks, it features 4 bedrooms, 3 bathrooms, an oversized 2 car garage and much more. Vaulted ceilings in the living room and dining room give this space an open, airy feel. Premium solar panel system installed in 2023, and new electric panels help keep the electric bills low. The exterior was freshly painted in July of this year. The kitchen features newer stainless-steel appliances. The newer 50-gal hot water heater insures you will have plenty of hot water. The backyard features a trek deck, a stock tank pool with a chlorine filter, a covered patio off of the family room and 2 sheds. The basement was professionally finished in 2022 adding an egress window making the bedroom legal. This will make a terrific family home in a great neighborhood. The solar system is being purchased, not leased. Monthly payment is $200.00.
$599,999
11041 W 71st Place Arvada, CO 80004
- Type:
- Single Family
- Sq.Ft.:
- 1,905
- Status:
- Active
- Beds:
- 4
- Lot size:
- 0.25 Acres
- Year built:
- 1968
- Baths:
- 3.00
- MLS#:
- 6374208
- Subdivision:
- Maplewood Estates
ADDITIONAL INFORMATION
Welcome to this spacious and inviting 4-bedroom, 3-bathroom home in a highly desirable Arvada location! This beautiful property offers versatile living spaces, including a cozy family room with a wood-burning fireplace that opens directly to a large, fenced backyard—perfect for gatherings, play, and relaxation. The open, unfinished basement provides ample opportunity to create the space of your dreams, whether that’s a recreation room, home gym, or extra storage. The heart of the home is a bright, updated kitchen featuring granite countertops, skylights, and stainless steel appliances, making cooking and entertaining a breeze. Enjoy meals in the formal dining room or relax in the comfortable living room, with space for everyone to spread out. Other highlights include a convenient 2-car garage, easy access to top schools, parks, and grocery shopping, and proximity to the Ralston Creek Trail system for biking and walking. Quick access to I-70 allows for a seamless commute. Don’t miss your chance to experience all this wonderful home and neighborhood have to offer!
- Type:
- Townhouse
- Sq.Ft.:
- 1,623
- Status:
- Active
- Beds:
- 3
- Lot size:
- 0.04 Acres
- Year built:
- 2024
- Baths:
- 3.00
- MLS#:
- 4257062
- Subdivision:
- Whisper Village
ADDITIONAL INFORMATION
**Contact Lennar today about Special Financing for this home** Terms and conditions apply** Our special financing could make your dream a reality! Available NOW! Low maintenance living in the gorgeous new Whisper Village community. Just lock up and go. This brand new 2-story townhome is in a 4-plex and features 3 bedrooms, 2.5 baths, great room, kitchen, loft, upper laundry, 2 car attached garage (rear alley entry) and conditioned crawl space. Gorgeous finishes and upgrades throughout including luxury vinyl plank flooring, stainless steel appliances, slab quartz counters, solar and more. Lennar provides the latest in energy efficiency and state of the art technology with several fabulous floorplans to choose from. Energy efficiency, and technology/connectivity seamlessly blended with luxury to make your new house a home. Whisper Village offers several fabulous plans to choose from. Whisper Village offers several fabulous plans to choose from. Amenities abound in this gorgeous community including a rec center, open space, bike/walking paths, shopping, dining and entertainment options.Current monthly fee subject to change. Photos are model only and subject to change. This community is in a Metro District.
$599,000
8467 W 62 Place Arvada, CO 80004
- Type:
- Single Family
- Sq.Ft.:
- 1,950
- Status:
- Active
- Beds:
- 4
- Lot size:
- 0.17 Acres
- Year built:
- 1962
- Baths:
- 2.00
- MLS#:
- 3854409
- Subdivision:
- Elysian Heights
ADDITIONAL INFORMATION
Built in 1962, renovated in 1984 and then re-renovated in 2024. This ranch style home just minutes from Olde Town Arvada will take your breath away! The home features a brand new LARGE owner's retreat, original refinished hard wood flooring, new carpeting, custom cabinets, custom tile work, brand new quartz countertops, new fridge and much much more! The large backyard has a mini deck built around the beautiful tree, making this a great space to host. Home comes with a 5 year roof cert and 3 year cert on HVAC.
$439,990
15249 W 68th Place Arvada, CO 80007
- Type:
- Other
- Sq.Ft.:
- 1,090
- Status:
- Active
- Beds:
- 2
- Lot size:
- 0.02 Acres
- Baths:
- 3.00
- MLS#:
- 4666588
ADDITIONAL INFORMATION
NOV 2024 Completion. Brand new 2 BDR, 2.5 bath townhome. This functional two-story floor plan is perfect for modern living! It features an unfinished basement with a bath rough-in, offering potential for future expansion. The main level boasts impressive 9' ceilings, enhancing the spacious feel of the home. The stunning kitchen is a highlight, showcasing 42" white cabinets, a generous 10' island, and elegant granite countertops. Black hardware adds a sleek touch, while the laminate flooring and tile backsplash provide both style and practicality. Equipped with stainless Whirlpool® appliances, including a gas range, refrigerator and upgraded chef kitchen features, this space is a dream for any home cook. Throughout the home, beautifully appointed upgrades create a cohesive and inviting atmosphere. Plus, full house 2" faux wood blinds are included, ensuring both privacy and style. This floor plan truly blends functionality with aesthetic appeal! GEOS is an energy conservative neighborhood. Creating a compact urban mixed-use neighborhood, GEOS fosters community engagement and reduced reliance on cars through focused walkability and accessibility. *SAMPLE PHOTOS ARE NOT OF ACTUAL HOME! Ask about our special financing starting at 2.99% with our preferred lender!
$400,000
5470 Holland Drive Arvada, CO 80002
- Type:
- Single Family
- Sq.Ft.:
- 1,330
- Status:
- Active
- Beds:
- 3
- Lot size:
- 0.19 Acres
- Year built:
- 1955
- Baths:
- 2.00
- MLS#:
- IR1021429
- Subdivision:
- Combs Add
ADDITIONAL INFORMATION
CASH BUYERS AND FIX AND FLIPPERS Here's your next project! House is being sold as is and will need to be a cash deal. All galvanized plumbing recently replace with pex plumbing throughout the house. The upside is huge on this one....Nestled less than five minutes off I-70, this beautiful home is located in a charming, quiet neighborhood with few through streets, reducing traffic and noise for a more peaceful living environment. Enjoy easy walking access to two light rail stations, making commutes a breeze. Located just a short stroll or bike ride from Old Town Arvada, you'll find yourself surrounded by vibrant local shops, cafes, and regular community events featuring arts, food, music, and a bustling farmers market throughout the year. Outdoor enthusiasts will love the proximity to the Stenger Sports Complex and a full trail system that extends all the way to Golden, perfect for walking, running, or cycling. Along the way, stop by a scenic cemetery offering panoramic views of the Front Range Rocky Mountains-a peaceful spot to take in the beauty of Colorado. Just three blocks north, a newly developed walking promenade leads to Ralston Creek Park, where exciting new projects, including a beer garden, are taking shape. The promenade is adjacent to a long-established community garden, adding to the neighborhood's green charm. With several grocery stores nearby and extensive bike paths, this home combines the best of suburban living with easy access to urban amenities. Come and experience all that this lively and growing community has to offer!
$825,000
6772 Kipling Street Arvada, CO 80004
- Type:
- Single Family
- Sq.Ft.:
- 2,347
- Status:
- Active
- Beds:
- n/a
- Lot size:
- 0.18 Acres
- Year built:
- 1960
- Baths:
- MLS#:
- 1773172
- Subdivision:
- Arvada West
ADDITIONAL INFORMATION
$135,000 in upgrades over the last 4 years! Amazing home in Arvada West comes fully equipped with a $47,000 solar system that has been fully paid off! Installed in 2021, the new buyer will save $200-$400 per month on their power bill each month! From the moment you walk in, this feels like home. Open floor plan with the living room and kitchen interconnected. The remodeled kitchen comes with granite counter tops and black stainless steel appliances. You don't get a master bedroom in this home, you get a master bedroom suite! A beautiful area with a fireplace and tv in the sleeping area and then abundant room for a desk or furniture in the other half of the suite. There is a separate, 22 ft living room in the basement which is great for parties or just a place to hang out and let the kids play! There is an attached garage, but a separate detached 2 car garage / workshop with heating and cooling that was built on the property and adds so much extra storage space and room. This home has the BEST YARD in the neighborhood! It has been raised with a nice brick exterior so it is flat and has been nicely landscaped - enhancing the aesthetic presentation of the home. Top of the line mechanicals ensure efficiency throughout this beautiful home. Schedule your showing today!
$785,000
9481 W 65th Avenue Arvada, CO 80004
- Type:
- Duplex
- Sq.Ft.:
- 2,852
- Status:
- Active
- Beds:
- 6
- Lot size:
- 0.2 Acres
- Year built:
- 1966
- Baths:
- 4.00
- MLS#:
- 4095836
- Subdivision:
- Oberon Valley
ADDITIONAL INFORMATION
Strong income potential for this renovated duplex in Arvada! Located near Old Town Arvada, a hot spot offering a variety of shops, restaurants, and entertainment options. Each side of the duplex provides a split level with 3 bed, 2bath units having bedrooms & full bath on lower levels, kitchen, half bath, dining & living rooms on main. Access to balconies right off the dining area welcoming you to recently stained decks, ideal for relaxing or entertaining. Updates to bathrooms, kitchen in 9491, newer LVP flooring in both units and fresh paint in vacant unit 9481 for move in ready! Comes with attached 1 car garage for each side. Solid property to add to your investment portfolio or owner occupy and generate income from the other unit!
$560,000
8392 W 78th Circle Arvada, CO 80005
- Type:
- Single Family
- Sq.Ft.:
- 1,458
- Status:
- Active
- Beds:
- 3
- Lot size:
- 0.12 Acres
- Year built:
- 1979
- Baths:
- 2.00
- MLS#:
- 7402222
- Subdivision:
- Club Crest
ADDITIONAL INFORMATION
This charming home is move-in ready and features two living areas: one on the main level and another in the garden basement, complete with a cozy fireplace. The property has been meticulously maintained, with the back deck recently refinished. While not located on a cul-de-sac, the next street is a dead end, ensuring a quiet atmosphere. Conveniently situated just a few blocks from shopping options like King Soopers and Target, as well as nearby open space trails and parks, it's also a short drive to Old Town Arvada. The neighborhood boasts mostly long-term residents, contributing to its close-knit community feel, and homes rarely become available here. You'll love spending afternoons on the back deck, perfect for relaxing or barbecuing right off the kitchen. It's a beautiful location and an ideal place to call home.
$650,000
7767 Everett Way Arvada, CO 80005
- Type:
- Single Family
- Sq.Ft.:
- 2,400
- Status:
- Active
- Beds:
- 4
- Lot size:
- 0.19 Acres
- Year built:
- 1972
- Baths:
- 3.00
- MLS#:
- 5193867
- Subdivision:
- Club Crest Flg #2
ADDITIONAL INFORMATION
Beautifully updated 4 Bedroom 3 Bath Home in Arvada with New Paint Throughout, New Lighting Throughout, Beautiful Hardwood Flooring, New Wood Cabinets with Quartz Slab Counter Tops and Stainless-Steel Appliances, Baths have New Designer Tile, Newer Double Pane Windows! New carpet, light fixtures, and all this in a great neighborhood! Great location backing to a beautiful park! Large deck off back with wonderful views! This is a must-see!! Your future home is waiting!
$650,000
9772 W 82nd Pl Arvada, CO 80005
- Type:
- Other
- Sq.Ft.:
- 2,324
- Status:
- Active
- Beds:
- 3
- Lot size:
- 0.11 Acres
- Year built:
- 1979
- Baths:
- 3.00
- MLS#:
- 1021312
- Subdivision:
- WOOD RUN
ADDITIONAL INFORMATION
Charming 3-Bedroom Home Near Stanley LakeWelcome to your dream home! This beautifully updated 3-bedroom, 3-bathroom residence is ideally located near Stanley Lake and a variety of parks, perfect for outdoor enthusiasts and families alike.Step inside to discover a bright and inviting sunroom, perfect for relaxing with a book or enjoying your morning coffee. The spacious living area flows seamlessly into the modern kitchen, featuring brand-new appliances that make cooking a delight. Each bathroom has been thoughtfully updated, offering both style and comfort. The finished basement provides extra space for a home office, playroom, or entertainment area, adding to the versatility of this wonderful home.Enjoy the convenience of nearby parks for hiking, biking, and picnicking, along with stunning views of Standley Lake. This home is a true gem, combining comfort, functionality, and an unbeatable location. Don't miss your chance to make it yours!
$340,000
10232 W 80th C Dr Arvada, CO 80005
- Type:
- Other
- Sq.Ft.:
- 796
- Status:
- Active
- Beds:
- 2
- Lot size:
- 0.07 Acres
- Year built:
- 1985
- Baths:
- 1.00
- MLS#:
- 8540329
- Subdivision:
- Lakecrest Condos Ccic Map
ADDITIONAL INFORMATION
Welcome to your new home! This beautifully updated 2-bedroom, 1-bath condo offers the perfect blend of comfort and convenience. This unit is located in a vibrant community and features an open-concept living space filled with natural light. Both bedrooms are generously sized, providing plenty of storage and flexibility for your lifestyle. The updated bathroom features stylish finishes and a relaxing atmosphere. With easy access to shopping, dining, and public transportation, this condo is ideal for anyone looking to embrace urban living without sacrificing comfort. Don't miss your chance to make this charming space your own!
- Type:
- Single Family
- Sq.Ft.:
- 2,226
- Status:
- Active
- Beds:
- 4
- Lot size:
- 0.16 Acres
- Year built:
- 1956
- Baths:
- 3.00
- MLS#:
- 7278408
- Subdivision:
- Highland Homes
ADDITIONAL INFORMATION
Welcome to your fully renovated 4 bed, 3 bath gem in wonderful Arvada, CO! This move in ready home boasts an open layout flooded with natural light, a brand new chef's kitchen with quartz 3 person eat-in countertops, all brand new custom shaker cabinets and S/S appliances including a top of the line refrigerator. The main floor includes a fully renovated master bedroom, master bathroom with custom double vanity, Porcelanosa luxury large plank tile throughout, walk in shower, toilet closet as well as a large walk-in clothing closet. A generous size spare bedroom and bathroom round out the main level. The lower level includes two very spacious spare bedrooms with full egress windows, all new oversize bathroom, laundry room and large living space. Other new items include a composite roof with transferrable 5 year warranty, new hot water heater, new central air conditioning and furnace. The backyard is a true oasis with brand new custom deck, all new landscaping, a fenced off dog run or garden area with small shed. The garage is climate controlled for use as a spare office or vehicle storage. All new concrete work throughout. Minutes from Old Town Arvada, I-70 and so many other wonderful amenities.
$660,000
13345 W 72nd Circle Arvada, CO 80005
- Type:
- Single Family
- Sq.Ft.:
- 1,667
- Status:
- Active
- Beds:
- 4
- Lot size:
- 0.2 Acres
- Year built:
- 1979
- Baths:
- 3.00
- MLS#:
- 5340202
- Subdivision:
- Ralston Valley
ADDITIONAL INFORMATION
PROPERTY VIDEO LINK: https://youtu.be/KS5eHcxGPik AMAZING BUYER INCENTIVE: with an acceptable full-priced offer, take advantage of a $14,000 credit towards a 2/1 interest rate buydown (OR CLOSING COSTS), saving you hundreds on your monthly payment! Here it is, the one you've been searching for—a beautiful 4-bedroom, 3-bathroom home, perfectly situated on a serene street in the heart of Arvada's highly sought-after Ralston Valley neighborhood. From the moment you arrive, you’ll be charmed by the inviting curb appeal of the landscaped front yard. Step inside to discover a thoughtfully designed floor plan that’s flooded with natural light from the south-facing windows. The main level boasts a large, eat-in kitchen—ideal for everything from casual breakfasts to entertaining guests. Upstairs, you’ll find the perfect space to relax and recharge in the primary suite, which includes a private en-suite bathroom. Two additional bedrooms and a full bath complete the upper level, offering plenty of versatility for all your needs. The lower-level family room features a brick fireplace—imagine cozy evenings you'll spend here! The finished basement provides an additional bedroom and a bonus room that can be used as an office, a home gym, play area, or entertainment space. The expansive backyard is your personal oasis. Enjoy summer barbecues on the extended patio, take a soak in the hot tub, or game of catch with your furry friend. Beyond the home’s comfort and charm, its location is unbeatable. You’re just a 10-minute walk from the Ralston Creek Trail System, offering scenic paths that lead you to local shops, restaurants, and endless adventures. Plus, the Apex Recreation Center (with gym, hockey rink, enormous indoor pool, and skate park) and Van Arsdale Elementary School are just a short stroll away, making this home as convenient as it is cozy. Don't miss this chance to enjoy the perfect blend of space, style, and location.
$690,000
6730 W 54th Avenue Arvada, CO 80002
- Type:
- Land
- Sq.Ft.:
- n/a
- Status:
- Active
- Beds:
- n/a
- Lot size:
- 0.87 Acres
- Baths:
- MLS#:
- 5948969
- Subdivision:
- Columbine Acres
ADDITIONAL INFORMATION
Rare development opportunity for this .87 Acre Lot with preliminary city approval for a 32-unit Assisted living facility. Alternatively, this 3/4 acre lot is large enough to build four single family homes. The site is walkable (8 blocks) to Light Rail, Old Town Arvada, the Russell (a 252-unit high end, residential TOD project). Quiet neighborhood, great location. Flat, tree-lined site with utilities accessible to the property line. Unrecorded ditch easement agreement in principle, with some civil work requirements prior to construction access to lots.
- Type:
- Condo
- Sq.Ft.:
- 796
- Status:
- Active
- Beds:
- 2
- Lot size:
- 0.07 Acres
- Year built:
- 1985
- Baths:
- 1.00
- MLS#:
- 8540329
- Subdivision:
- Lakecrest Condos Ccic Map
ADDITIONAL INFORMATION
Welcome to your new home! This beautifully updated 2-bedroom, 1-bath condo offers the perfect blend of comfort and convenience. This unit is located in a vibrant community and features an open-concept living space filled with natural light. Both bedrooms are generously sized, providing plenty of storage and flexibility for your lifestyle. The updated bathroom features stylish finishes and a relaxing atmosphere. With easy access to shopping, dining, and public transportation, this condo is ideal for anyone looking to embrace urban living without sacrificing comfort. Don't miss your chance to make this charming space your own!
Andrea Conner, Colorado License # ER.100067447, Xome Inc., License #EC100044283, [email protected], 844-400-9663, 750 State Highway 121 Bypass, Suite 100, Lewisville, TX 75067

The content relating to real estate for sale in this Web site comes in part from the Internet Data eXchange (“IDX”) program of METROLIST, INC., DBA RECOLORADO® Real estate listings held by brokers other than this broker are marked with the IDX Logo. This information is being provided for the consumers’ personal, non-commercial use and may not be used for any other purpose. All information subject to change and should be independently verified. © 2024 METROLIST, INC., DBA RECOLORADO® – All Rights Reserved Click Here to view Full REcolorado Disclaimer
| Listing information is provided exclusively for consumers' personal, non-commercial use and may not be used for any purpose other than to identify prospective properties consumers may be interested in purchasing. Information source: Information and Real Estate Services, LLC. Provided for limited non-commercial use only under IRES Rules. © Copyright IRES |
Arvada Real Estate
The median home value in Arvada, CO is $590,000. This is lower than the county median home value of $601,000. The national median home value is $338,100. The average price of homes sold in Arvada, CO is $590,000. Approximately 72.92% of Arvada homes are owned, compared to 24.46% rented, while 2.63% are vacant. Arvada real estate listings include condos, townhomes, and single family homes for sale. Commercial properties are also available. If you see a property you’re interested in, contact a Arvada real estate agent to arrange a tour today!
Arvada, Colorado has a population of 122,903. Arvada is more family-centric than the surrounding county with 33.39% of the households containing married families with children. The county average for households married with children is 31.13%.
The median household income in Arvada, Colorado is $96,677. The median household income for the surrounding county is $93,933 compared to the national median of $69,021. The median age of people living in Arvada is 39.9 years.
Arvada Weather
The average high temperature in July is 89.5 degrees, with an average low temperature in January of 18 degrees. The average rainfall is approximately 16.8 inches per year, with 61 inches of snow per year.
