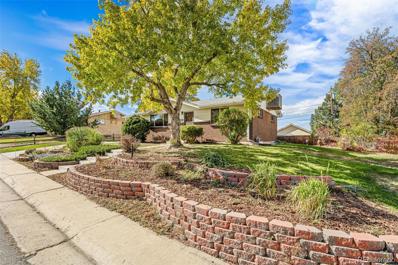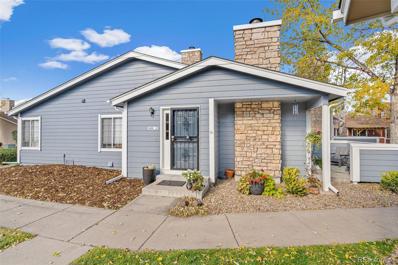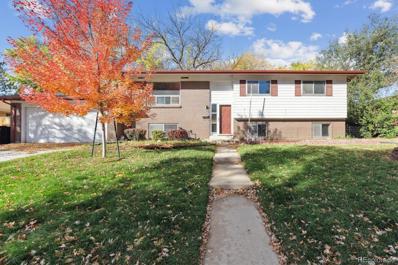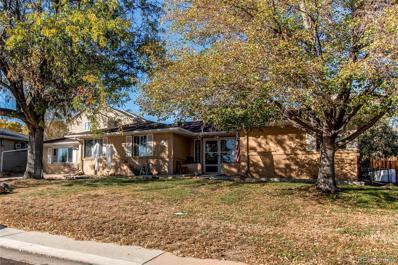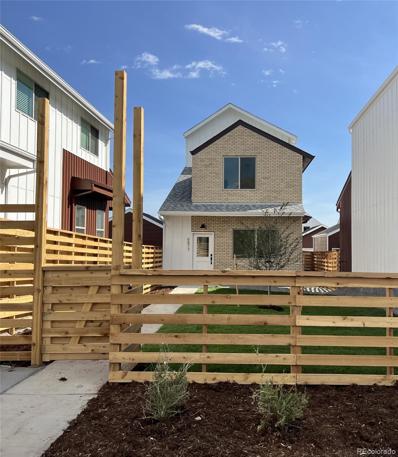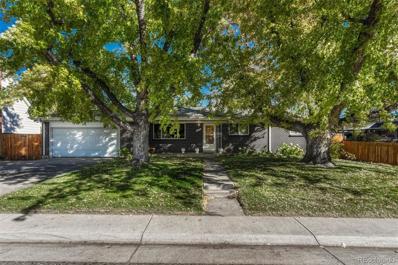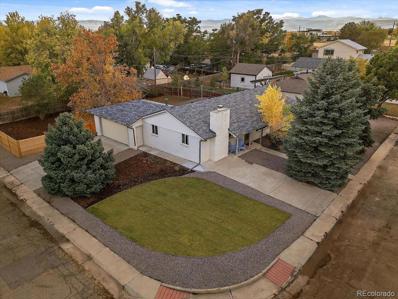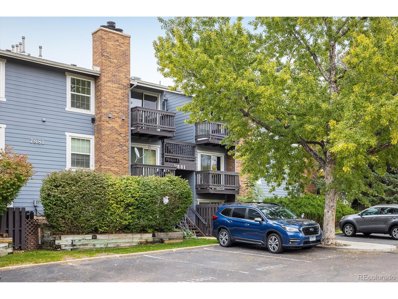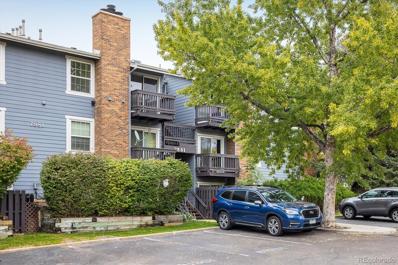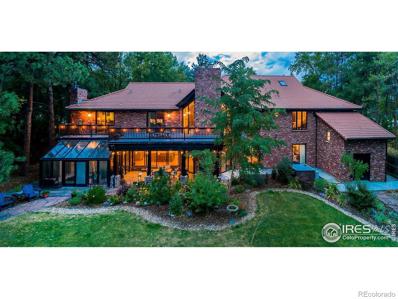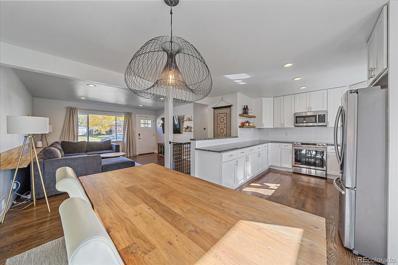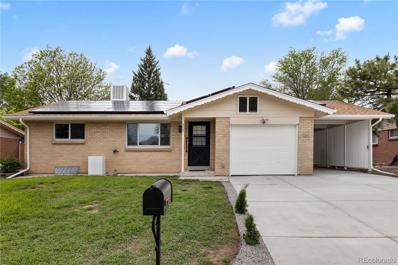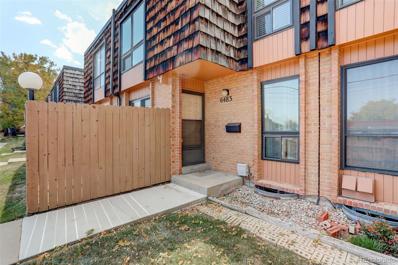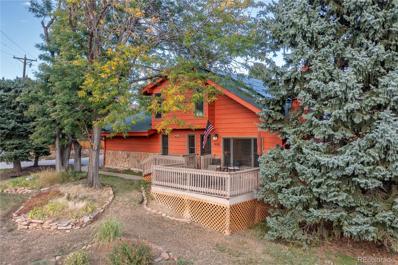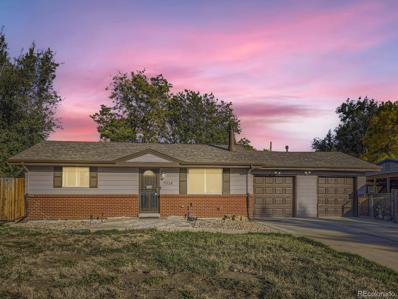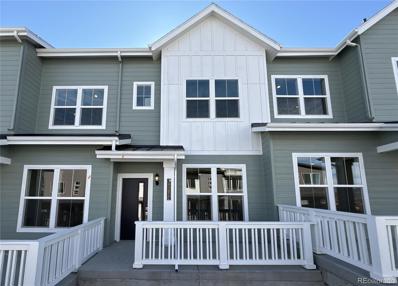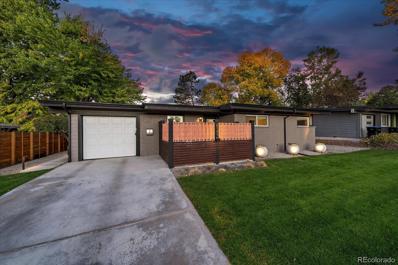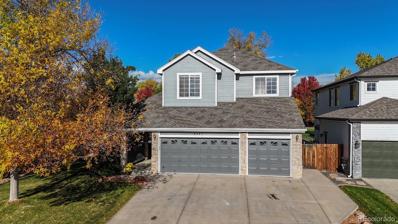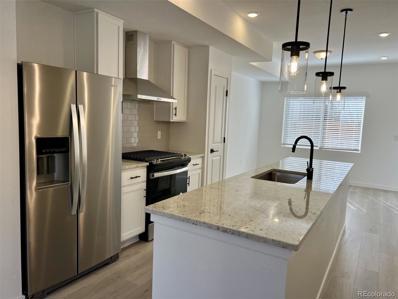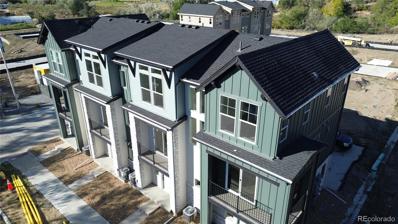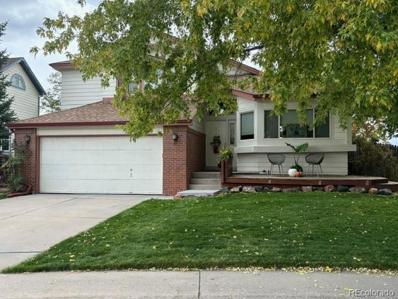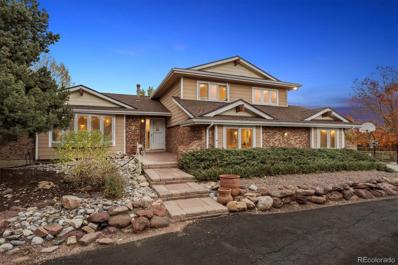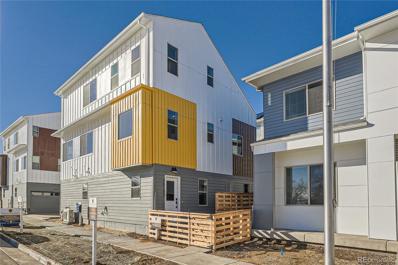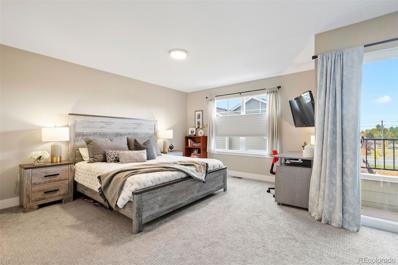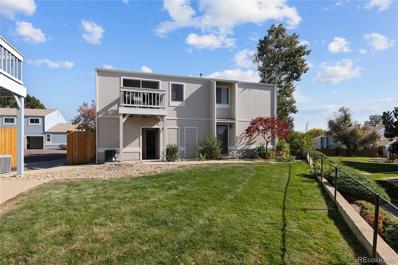Arvada CO Homes for Rent
$475,000
6763 Gray Street Arvada, CO 80003
- Type:
- Single Family
- Sq.Ft.:
- 1,697
- Status:
- Active
- Beds:
- 3
- Lot size:
- 0.17 Acres
- Year built:
- 1961
- Baths:
- 2.00
- MLS#:
- 5490880
- Subdivision:
- Lamar Heights
ADDITIONAL INFORMATION
Welcome to this ranch-style home, lovingly kept by the original family since 1961. Nestled on a peaceful and tree-lined block, this property maintains its classic charm. Step into a spacious, open living room filled with natural light and an inviting atmosphere. Nearly flawless original hardwood floors are throughout the living room, hallway and bedrooms. The kitchen features vintage white tile backsplash & cabinetry, with ample counter space perfect for whipping up your favorite family recipes. With enough space for a large dinner table, this makes it a great spot for gatherings. The main floor has generously sized bedrooms, including a serene back bedroom with a lovely bay window overlooking the garden. The bathroom here was just recently renovated with a new walk-in shower, tile surround, and flooring. Provides a clean space for daily routines. Head downstairs to find a finished basement that adds valuable living space. Here, you’ll discover another bedroom with egress window and a versatile area ideal for movie and game nights. Ceilings are tall here too! The fully fenced backyard is a private oasis with mountain views, featuring a yard and garden, perfect for outdoor activities or simply enjoying the fresh air. Home sold as-is; roof 2017, furnace 2011, water heater 2019, w/d on main are new, windows are not original, sewer clean bill of health with recent repair, basement bath needs full remodel. Sunrise Park is nearby, providing a scenic place for strolls with your dogs or a quick morning jog. Located just over 2 miles from Olde Town Arvada, you’ll enjoy easy access to vibrant dining spots, bars, and the light rail. This charming ranch home is ready for its next chapter—come and see the possibilities!
- Type:
- Condo
- Sq.Ft.:
- 1,045
- Status:
- Active
- Beds:
- 2
- Year built:
- 1986
- Baths:
- 2.00
- MLS#:
- 6061899
- Subdivision:
- Timbercove Ii Cove 11th Supp
ADDITIONAL INFORMATION
Welcome to this beautiful and cozy condo that lives like a townhome and is all on one level! The quiet, vibrant community is perfect to enjoy the autumnal leaves in the evening. The spacious living room and dining room area are open for you and your guests to enjoy. The sliding glass door off the living room will lead directly to your private patio overlooking a courtyard with lots of mature trees. The kitchen area which features stainless steel appliances & granite counters is open to the living room. Gorgeous hardwood flooring is throughout the living room, dining room and bedrooms. The primary bedroom suite is roomy and has with no common walls to ensure a good night's rest. The primary bedroom also has an en-suite bathroom and walk-in closet. There is a 2nd bedroom and another full bathroom making it convenient for family and guests. In addition, the attached 1 car garage has a large storage room. You can pop over to Volunteer Fire Fighter Park just a block away or take a stroll to Two Ponds Wildlife Refuge or Standley Lake. You are minutes to all sorts of shopping and restaurants, so you have everything you need. With the light rail less than 5 miles away, the commute will be easy! Come see it in person at the Open Houses!
$600,000
6353 Pierson Street Arvada, CO 80004
- Type:
- Single Family
- Sq.Ft.:
- 2,461
- Status:
- Active
- Beds:
- 4
- Lot size:
- 0.17 Acres
- Year built:
- 1962
- Baths:
- 2.00
- MLS#:
- 2100131
- Subdivision:
- Ralston Park
ADDITIONAL INFORMATION
This home offers a combination of modern updates and the charm of a mature neighborhood, making it an excellent opportunity for buyers. Perfect for anyone looking to customize some finishing touches while having the peace of mind that major repairs and systems have been handled. Property Highlights: Major System Updates: Electrical Panel: Upgraded in 2018 Sewer Line: Replaced in 2012 HVAC Unit: New system installed in 2021 Kitchen and Bath: Updated in 2017 Basement Drainage System: Track drain and sump pump installed in October 2024 Location Perks: Located in Ralston Park, a well-established neighborhood Close to Arvada West High School and other schools Nearby shopping, dining, and entertainment options Additional Notes: Lower level and stair flooring is unfinished, allowing the buyer to choose their preferred floor covering. Don’t miss out—schedule a viewing soon!
$1,225,000
7465 W 69th Place Arvada, CO 80003
- Type:
- Single Family
- Sq.Ft.:
- 2,600
- Status:
- Active
- Beds:
- 8
- Lot size:
- 0.31 Acres
- Year built:
- 1964
- Baths:
- 3.00
- MLS#:
- 5803058
- Subdivision:
- Del Rey
ADDITIONAL INFORMATION
Wonderful rare licensed & operating 12-bed assisted living home in Arvada—the only available ALF in the entire metro area! Clean, caring, & excellent culture! With only 10 residents it NETS $10,500/mo WITH management! An owner-operator will NET $196K/yr! Turn-key 8bdrm/3ba ranch—business & real estate included...keep the staff & administrator! Most residents are Medicaid, ensuring guaranteed income! Huge backyard w/ space to build out! Home could be licensed for 14 beds as-is, or 16 w/ build-out! Recent kitchen & main flooring remodel, newer boiler(4 yrs), newer soffits, & driveway repairs! All furniture & office supplies included. Assisted living homes are in HIGH demand as 10K Baby Boomers turn 65 daily in the U.S., & 4K turn 85 each day. This is an excellent & safe cashflow investment for years to come! Please do not approach the home. All showings done through listing agent after buyer has been pre-approved, provides proof of funds, and demonstrates a serious intent to purchase.
$674,990
6907 Kendrick Lane Arvada, CO 80007
- Type:
- Single Family
- Sq.Ft.:
- 2,051
- Status:
- Active
- Beds:
- 3
- Lot size:
- 0.06 Acres
- Year built:
- 2024
- Baths:
- 3.00
- MLS#:
- 1685445
- Subdivision:
- Geos
ADDITIONAL INFORMATION
Move in NOVEMBER!! This three-story floor plan is designed for both functionality and style. With 9-foot and cathedral ceilings on all levels, the space feels open and inviting. South facing windows maximize natural light in your space! The main level features chef's kitchen with elegant 42" gray cabinets, stunning quartz countertops, and stainless Whirlpool® appliances—including a gas range, stainless hood, built-in microwave, and a counter-depth refrigerator—it combines style and functionality. This floor also includes a dining area and great room, along with a convenient half bath for guests. Ideal for entertaining and everyday living! The 2nd floor features two well-sized bedrooms and shared full bath. The laundry is conveniently located on this level for easy access. This floor also features an additional and spacious great room, offering extra living space for relaxation or play. On the 3rd level is the Owner's Suite. A private retreat featuring a full bath with soaking tub and a generous walk-in closet. The 592 sq ft unfinished basement offers potential for customization and additional space if needed, with rough-in plumbing for bathroom. This layout maximizes comfort and convenience, making it perfect for modern living! Creating a compact urban mixed-use neighborhood, GEOS fosters community engagement and reduced reliance on cars through focused walkability and accessibility. *SAMPLE PHOTOS ARE NOT OF ACTUAL HOME! Ask about our special financing starting at 2.99% with our preferred lender!
$525,000
6018 Union Street Arvada, CO 80004
- Type:
- Single Family
- Sq.Ft.:
- 1,218
- Status:
- Active
- Beds:
- 4
- Lot size:
- 0.21 Acres
- Year built:
- 1962
- Baths:
- 2.00
- MLS#:
- 9933688
- Subdivision:
- Allendale 6th Flg
ADDITIONAL INFORMATION
Write your next chapter in this charming 4-bedroom, 2-bathroom home in Arvada. This abode offers an inviting canvas for those keen on customization, with renovation potential that can transform this already lovely space into your dream home. Step inside to find a bright and welcoming atmosphere with recently exposed wooden floors that provide a warm, rustic charm. The open living area is graced with a cozy wood burning stove fireplace, perfect for Colorado’s snowy evenings. The heart of the home features a full bathroom that has been beautifully renovated, offering modern conveniences and sleek finishes. Take a step back in time with a basement that beckons possibilities for additional living space or creative endeavors. Outside, the spacious yard is a gardener’s delight, offering ample space to cultivate your green thumb and create a verdant oasis. Plus, with extra parking space for a recreational vehicle or trailer, this home is as practical as it is charming. Located near the whispering trails of Van Bibber Park East, the bustling historical vibes of Olde Town Arvada, and the expansive fields of Stenger Soccer Complex, this property is a treasure trove of lifestyle opportunities. Whether you're an outdoor enthusiast or a social butterfly, everything you need is just around the corner.
$500,000
9900 W 54th Avenue Arvada, CO 80002
- Type:
- Single Family
- Sq.Ft.:
- 1,350
- Status:
- Active
- Beds:
- 4
- Lot size:
- 0.23 Acres
- Year built:
- 1955
- Baths:
- 2.00
- MLS#:
- 3333490
- Subdivision:
- Arvada Plaza
ADDITIONAL INFORMATION
Welcome to your new home! This beautiful corner lot is nestled in the heart of Arvada, less than 10 minutes from Olde Town and short distance to the light rail, with direct access to Union Station. The property boasts a large lot, featuring a spacious layout, ample parking and a sizable backyard. Inside, discover a bright and airy living area, complete with large windows that fill the space with natural light. The kitchen is equipped with stainless steel appliances and plenty of storage. Outside, enjoy your backyard oasis with a covered patio, ideal for summer barbecues and gatherings. The den features a cozy fireplace and updated flooring. There are hardwood floors throughout that add warmth and charm to the home. The property also includes a 2 car garage, laundry room and updated systems. This home offers easy access to parks, schools, shopping, and dining. Experience the perfect blend of suburban tranquility and urban amenities. Don’t miss the chance to make this delightful property your own!
Open House:
Saturday, 11/16 6:00-8:00PM
- Type:
- Other
- Sq.Ft.:
- 834
- Status:
- Active
- Beds:
- 2
- Year built:
- 1981
- Baths:
- 2.00
- MLS#:
- 6495448
- Subdivision:
- Club Crest Condo
ADDITIONAL INFORMATION
Discover the charm of this 2-bedroom, 2-bathroom condo located in the peaceful Club Crest Condominiums in Arvada. The open living area invites you in with a warm fireplace, creating the perfect ambiance for relaxing evenings. The primary bedroom offers an ensuite bathroom and ample closet space, while the second bedroom is ideal for a home office or guest room. Take advantage of the community pool, nearby Little Dry Creek Trail, and the exciting new recreation center coming soon. Positioned close to Old Town Arvada, this condo offers unbeatable convenience with nearby shopping, dining, and entertainment. Commuters will appreciate the easy access to highways for a smooth journey to surrounding areas.
Open House:
Saturday, 11/16 11:00-1:00PM
- Type:
- Condo
- Sq.Ft.:
- 834
- Status:
- Active
- Beds:
- 2
- Year built:
- 1981
- Baths:
- 2.00
- MLS#:
- 6495448
- Subdivision:
- Club Crest Condo
ADDITIONAL INFORMATION
Discover the charm of this 2-bedroom, 2-bathroom condo located in the peaceful Club Crest Condominiums in Arvada. The open living area invites you in with a warm fireplace, creating the perfect ambiance for relaxing evenings. The primary bedroom offers an ensuite bathroom and ample closet space, while the second bedroom is ideal for a home office or guest room. Take advantage of the community pool, nearby Little Dry Creek Trail, and the exciting new recreation center coming soon. Positioned close to Old Town Arvada, this condo offers unbeatable convenience with nearby shopping, dining, and entertainment. Commuters will appreciate the easy access to highways for a smooth journey to surrounding areas.
$1,700,000
12570 W 60th Avenue Arvada, CO 80004
- Type:
- Single Family
- Sq.Ft.:
- 6,558
- Status:
- Active
- Beds:
- 6
- Lot size:
- 0.79 Acres
- Year built:
- 1987
- Baths:
- 7.00
- MLS#:
- IR1021254
- Subdivision:
- Ponderosa Pines
ADDITIONAL INFORMATION
Welcome to 12570 W 60th Avenue-one of the most remarkable homes to hit the market in 2024. Boasting a generous lot size and exquisite finishes, this property is attractively priced at $1,700,000, significantly below market value and $45,000 less than its purchase price in 2022!. As you step through the doors, a magnificent foyer welcomes you, leading your gaze toward the awe-inspiring two story, vaulted living room, crowned by a dramatic centerpiece fireplace. The gourmet kitchen is a chef's dream, highlighted by an oversized island with double-thick granite, rich cabinetry, and a large walk-in pantry. Perfect for hosting, the home flows effortlessly from the formal dining room to the grand covered patio through dual patio doors, blending indoor and outdoor spaces. The towering fireplace and architectural details make the living room the heart of the home. The Primary Suite offers a cozy fireplace, access to an upper patio, a luxurious five-piece bath, and a spacious walk-in closet. Three additional bedrooms two with en-suite baths, one "across the hall" bath, also featuring double-thick granite vanities, complete the main bedroom level. Upstairs, a versatile loft space serves as a home office, craft room, or as currently featured, even a recording studio. Just off the living room, find a richly appointed office and another large guest suite with a private bath. Fitness enthusiasts will love the gym, sunlit yoga room, and spa-like steam shower. There's even room to install a cold plunge pool for a truly immersive wellness experience. Outside, the lush grounds are a private oasis, featuring beautifully landscaped gardens that attract hummingbirds, honey bees, and a variety of wildlife. With its expansive green spaces, breath taking views and peaceful surroundings, this home is a sanctuary in every sense of the word. This one-of-a-kind property must be seen in person to fully appreciate its grandeur, beauty, and endless possibilities.
$674,900
9874 W 64th Place Arvada, CO 80004
- Type:
- Single Family
- Sq.Ft.:
- 2,292
- Status:
- Active
- Beds:
- 5
- Lot size:
- 0.17 Acres
- Year built:
- 1958
- Baths:
- 3.00
- MLS#:
- 5339723
- Subdivision:
- Arvada West
ADDITIONAL INFORMATION
Welcome home! This stunning ranch-style home features 3 bedrooms on the main level with 2 legal bedrooms in the basement and 3 full bathrooms. As you step inside, you'll be greeted by beautiful hardwood floors that flow throughout the main living areas. The large windows invite an abundance of natural light, creating a warm and inviting atmosphere. The crispy updated kitchen opens perfectly to the living room and dining room. All stainless appliances! The finished basement offers versatile space, ideal for a media room, home gym, or additional living area. Outside, you’ll find ample RV parking and lush gardening beds in the backyard, ready for your green thumb. With plenty of room for outdoor gatherings and relaxation, this home is a true retreat. Located just minutes from Olde Town Arvada with easy access to shopping, dining, parks and more. Don’t miss your chance to make this gem your own!
$644,995
5329 Flower Circle Arvada, CO 80002
- Type:
- Single Family
- Sq.Ft.:
- 1,652
- Status:
- Active
- Beds:
- 3
- Lot size:
- 0.15 Acres
- Year built:
- 1966
- Baths:
- 2.00
- MLS#:
- 7159897
- Subdivision:
- Garrison 53
ADDITIONAL INFORMATION
Welcome to your dream home in the heart of Arvada! This beautifully updated ranch-style home offers the perfect blend of comfort and modern convenience. Situated in a peaceful neighborhood, this 3-bedroom, 2-bathroom gem is move-in ready and packed with desirable features. Spacious and versatile, the home includes 2 bedrooms on the main level and an additional bedroom in the fully finished basement, ideal for a guest suite, home office, or entertainment area. Enjoy eco-friendly living with paid-off solar panels and an EV charger in the garage. Modern updates include a brand new driveway, lawn, furnace, water heater, vinyl flooring, and carpet throughout the home. The gourmet kitchen features new stainless steel appliances and sleek new kitchen cabinets, perfect for culinary enthusiasts. The newly landscaped lawn provides a serene outdoor oasis for relaxation and recreation. This home has been meticulously maintained and thoughtfully upgraded, offering a seamless blend of classic charm and contemporary amenities. The new furnace and water heater ensure year-round comfort, while the solar panels and EV charger cater to an eco-conscious lifestyle. Located in a friendly community with easy access to parks, schools, shopping, and dining, this home truly has it all. Don't miss the opportunity to make this stunning Arvada ranch your own! Schedule your private showing today and experience the perfect harmony of comfort and convenience in your new home.
$370,000
6483 Ward Road Arvada, CO 80004
- Type:
- Townhouse
- Sq.Ft.:
- 1,172
- Status:
- Active
- Beds:
- 2
- Lot size:
- 0.03 Acres
- Year built:
- 1971
- Baths:
- 2.00
- MLS#:
- 3929253
- Subdivision:
- Woodcrest
ADDITIONAL INFORMATION
**Seller is offering to pay 6 month of HOA dues** Welcome to this beautiful 2-bedroom, 2-bathroom townhome, perfectly situated for both city living and mountain escapes. The main level boasts an open floor plan with plenty of natural light, thanks to the skylight and large windows throughout. The kitchen is a dream, with sleek stainless steel appliances and elegant granite countertops. You'll love the convenience of the attached 2-car garage and the additional space provided by the basement which adds a 3rd non-conforming bedroom, and Great Room. Step outside to your own private patio, perfect for relaxing or entertaining guests. This middle-unit townhome is located in a vibrant community that offers fantastic amenities, including a pool for those hot summer days and clubhouse. With its central location, you’re just a short drive from both Downtown Denver and the stunning Colorado mountains. Plus, Olde Town Arvada is only 10 minutes away, offering plenty of shopping, dining, and entertainment options. Don’t miss the chance to call this delightful townhome your own!
$680,000
7628 Simms Street Arvada, CO 80005
- Type:
- Single Family
- Sq.Ft.:
- 3,117
- Status:
- Active
- Beds:
- 4
- Lot size:
- 0.19 Acres
- Year built:
- 1979
- Baths:
- 2.00
- MLS#:
- 2115741
- Subdivision:
- Ownbey
ADDITIONAL INFORMATION
** MOTIVATED SELLERS! ** This unique cabin-style home is a rare find, full of character and charm. Nestled in a desirable area, it stands out from the rest with its mountain-inspired design. The inviting front yard features a large deck shaded by mature trees, offering picturesque mountain views. Inside, you'll find a spacious layout with vaulted ceilings and skylights that fill the home with natural light. The sunken living room is a cozy retreat with a wood-burning fireplace, tile surround, and a natural wood mantel. The large dining room is perfect for gatherings, while the chef's kitchen boasts knotty pine cabinetry, modern stainless steel appliances, a dining nook, and an expansive pantry. Both the dining room and kitchen nook open to the backyard, making outdoor dining a breeze. On the main level, there's a bedroom and nearby full bath, while the primary bedroom upstairs offers a lovely en-suite. An additional room upstairs makes a great office with its private balcony, perfect for enjoying the serene surroundings, or it could easily be used as a bedroom. The finished basement adds even more living space, featuring a family room with a wet bar, two more bedrooms, and a large laundry room with excellent storage. ** Energy-efficient solar panels were added in 2021, and recent updates include new basement windows, leaf gutters, a new shower and tile in the primary bathroom, and additional lighting throughout the home. The private backyard is ideal for relaxation with a large partially covered deck and a brick patio. Located just minutes from Standley Lake with nearby trails, a library, shopping, and dining options, this home offers both tranquility and convenience.
$575,000
7038 Otis Court Arvada, CO 80003
- Type:
- Single Family
- Sq.Ft.:
- 1,800
- Status:
- Active
- Beds:
- 4
- Lot size:
- 0.18 Acres
- Year built:
- 1962
- Baths:
- 2.00
- MLS#:
- 9045531
- Subdivision:
- Lamar Heights
ADDITIONAL INFORMATION
Welcome to main level living on an extremely quiet street with no through traffic near Old Town Arvada! This well maintained brick ranch features 4 spacious bedrooms and 2 beautifully remodeled bathrooms, all lovingly updated on a huge prime lot. Recent enhancements include a brand new furnace and ice cold A/C (2023), newer paint throughout, and stunning stainless steel kitchen appliances with granite countertops. Step into a warm and inviting kitchen that boasts great cabinet space, a gas stove, and a lovely bay window overlooking the private yard. The low maintenance brick exterior is complemented by spacious front and back yards, creating a perfect backdrop for gatherings or peaceful evenings. The private, fully fenced backyard is your own large oasis, complete with huge patio and a pull through garage. Downstairs, you'll love the extra Rec room with two generous bedrooms and another updated bathroom along with a large laundry room that provides ample storage space. You can't beat the location on a quiet street in an established neighborhood, with easy access to Old Town Arvada, light rail, and major highways (I70, I76, and Highway 36). This inviting home is turnkey and ready for you to move in. Don't miss out on this gem in Arvada!
- Type:
- Townhouse
- Sq.Ft.:
- 1,099
- Status:
- Active
- Beds:
- 2
- Lot size:
- 0.03 Acres
- Year built:
- 2024
- Baths:
- 2.00
- MLS#:
- 6295557
- Subdivision:
- Whisper Village
ADDITIONAL INFORMATION
**Contact Lennar today about Special Financing for this home - terms and conditions apply** Anticipated completion November 2024! Low maintenance living in the gorgeous new Whisper Village community. Just lock up and go. This 2-story townhome in a 6-plex features 2 bedrooms, 2 baths, great room, kitchen, upper laundry, 1 car attached garage (rear alley entry) and conditioned crawl space. Gorgeous finishes and upgrades throughout including, slab quartz counters, luxury vinyl plank flooring, stainless steel appliances and more. Lennar provides the latest in energy efficiency and state of the art technology with several fabulous floorplans to choose from. Energy efficiency, and technology/connectivity seamlessly blended with luxury to make your new house a home. Whisper Village offers several fabulous plans to choose from. Amenities abound in this gorgeous community including a rec center, open space,bike/walking paths, shopping, dining and entertainment options. Current monthly fee subject to change. Photos are model only and subject to change.
$649,900
6145 Cody Street Arvada, CO 80004
- Type:
- Single Family
- Sq.Ft.:
- 1,178
- Status:
- Active
- Beds:
- 3
- Lot size:
- 0.17 Acres
- Year built:
- 1954
- Baths:
- 2.00
- MLS#:
- 9997330
- Subdivision:
- Alta Vista
ADDITIONAL INFORMATION
Perfection Inside & Out! Jaw Drop Interior, Boasts Chef's Kitchen w/Gallery S.S. Appliances, Gas Range, Breakfast Bar, Delicate Slab Granite, Bright Open Floorplan w/Reclaimed & Pickled Solid Oak Hardwoods, 3 Spacious Bedrooms Including En Suite Primary w/Walk In Closet, Penny & Stone Cut Tile Accents, Crisp Laundry Room w/Ample Storage Throughout. Fully Finished Heated Garage Area w/Exterior Door To Your Photogenic Backyard! Immaculate Landscape w/Plenty Of Space For Grills & Thrills, New Mod Privacy Fence w/Secure Double Side Access, Raised Rolling Garden Beds, Front & Back Elevated Landscape Lighting Perfect at Twilight! Don’t Miss the Fully Equipped Shed w/Power & Shelving For All Those Weekend Hobbies & Chores! Lastly, Cozy In On Your Custom Designed Front Sitting Porch To Take In The Morning Coffee! Walk, Run, Or Ride To Ralston Park, Enjoy a Night Out in Olde Town w/Top Rated Shopping, Bites, Brews, & Entertainment! ?Interior Photos Will Be Available on 10/23!
$862,000
6447 Russell Way Arvada, CO 80007
Open House:
Thursday, 11/14 2:00-4:00PM
- Type:
- Single Family
- Sq.Ft.:
- 3,249
- Status:
- Active
- Beds:
- 4
- Lot size:
- 0.15 Acres
- Year built:
- 1997
- Baths:
- 3.00
- MLS#:
- 2686282
- Subdivision:
- West Woods Links
ADDITIONAL INFORMATION
Don’t miss out on this prime location in the highly desirable Westwoods Links community! Nestled on a peaceful cul-de-sac, this lovely two-story home sits on the 2nd hole of The Silo at Westwoods Golf Course, offering picturesque views and an ideal setting. Step inside to a welcoming entryway that soars with height, seamlessly flowing into the spacious living and dining rooms—perfect for entertaining or relaxing in style. The bright, open kitchen is perfect for culinary adventures and offers plenty of space with an island and a cozy eating nook. It connects to the inviting family room, where a charming fireplace sets the scene for cozy gatherings. The main floor also features a large office, complete with elegant French doors and hardwood flooring. Step out onto the expansive back deck and soak in the beauty of the golf course from the comfort of your own backyard. You will appreciate the convenience and extra storage space provided by the full 3-car garage. Upstairs, you’ll find the primary suite, complete with vaulted ceilings and a private 5-piece en-suite bathroom. Two additional generously sized bedrooms, a full bathroom, and a versatile loft area round out the second level and offer plenty of room for everyone. The finished basement adds even more living space, with a large bonus room and a fourth bedroom. There's also an opportunity to add a fifth bedroom and another bathroom, as rough-in plumbing is already in place. This fantastic home is ready for its next owner to enjoy it's well-thought-out layout and amazing location! Don't miss your chance to make this gem your own!
$449,990
15279 W 68th Place Arvada, CO 80007
- Type:
- Townhouse
- Sq.Ft.:
- 1,090
- Status:
- Active
- Beds:
- 2
- Year built:
- 2024
- Baths:
- 3.00
- MLS#:
- 3498333
- Subdivision:
- Geos
ADDITIONAL INFORMATION
Move in November!!. Exceptional Value and Opportunity for 1st time homebuyer and or investor!! Brand new 2 BDR, 2.5 bath townhome. Stunning kitchen with 42" white cabinets, black hardware,10ft island, quartz countertops, with stainless hood and built in microwave, upgraded dishwasher, gas range and a counter depth refrigerator! A true chef's kitchen! Full House 2" faux wood blinds throughout home are included! The townhome features an additional 544 sq ft in the unfinished basement for future expansion and or storage with the rough in plumbing in place. There is one dedicated parking space included! Creating a compact urban mixed-use neighborhood, GEOS fosters community engagement and reduced reliance on cars through focused walkability and accessibility. *SAMPLE PHOTOS ARE NOT OF ACTUAL HOME! Ask about our special financing starting at 2.99% with our preferred lender!
$459,950
11964 W 57th Drive Arvada, CO 80002
- Type:
- Townhouse
- Sq.Ft.:
- 1,067
- Status:
- Active
- Beds:
- 2
- Lot size:
- 0.01 Acres
- Year built:
- 2024
- Baths:
- 3.00
- MLS#:
- 2743828
- Subdivision:
- Sabell Filing 2
ADDITIONAL INFORMATION
Be the first in to this highly sought after community! This Arvada hot spot puts you just minutes from Stenger Sports Complex with trail access to the coveted Van Bibber Open Space, not to mention easy access to 170, and the Light rail! The sought after Colorado lifestyle is right outside your door, whether it's dining and shopping in Olde Town Arvada or hiking and easy access to the mountains.... look no further, you're home! Price includes designer upgrades (title, quartz countertops, flooring), appliances, and A/C. Available winter 2024 Please contact onsite sale professional, Thomas at 303-517-3501 for more information about appointments.
$735,000
12942 W 61st Circle Arvada, CO 80004
- Type:
- Single Family
- Sq.Ft.:
- 2,188
- Status:
- Active
- Beds:
- 3
- Lot size:
- 0.16 Acres
- Year built:
- 1988
- Baths:
- 4.00
- MLS#:
- 7716724
- Subdivision:
- Meadowlake West
ADDITIONAL INFORMATION
FANTASTIC MOUNTAIN VIEWS- YOU WILL LOVE THIS SUPER CLEAN BEAUTIFULLY REMODELED HOME!-GREAT NEIGHBORHOOD AND AREA, CLOSE TO MEADOWLAKE AND MEADOWLAKE PARK- QUIET LOW TRAFFIC STREET -( NOT A THRU STREET) WALKOUT BASEMENT- VAULTED CEILINGS- HARDWOOD FLOORING THRUOUT all 3 UPPER LEVELS INCLUDING STAIRS! (except tile floors in baths)-VERY NICE KITCHEN WITH PANTRY AND QUARTZ COUNTERTOPS, NEWER APPLIANCES!- 3 BEDROOMS ON UPPER LEVEL WITH 2 FULL BATHS AND A LAUNDRY AREA ( HOME HAS 2 LAUNDRY AREAS- ONE IN UPPER BEDROOM CLOSET AND ONE IN BASEMENT) TERRACED LANDSCAPED BACK YARD- MOUNTAIN VIEWS FROM LIVING AND FAMILY ROOMS AND BEDROOMS- BASEMENT COULD BE USED AS A MOTHER IN LAW AREA- ask your agent for additional personal property inclusions
$975,000
7248 Secrest Court Arvada, CO 80007
- Type:
- Single Family
- Sq.Ft.:
- 3,000
- Status:
- Active
- Beds:
- 5
- Lot size:
- 0.57 Acres
- Year built:
- 1978
- Baths:
- 4.00
- MLS#:
- 7776221
- Subdivision:
- Quaker Acres
ADDITIONAL INFORMATION
A rare and highly sought after find in West Arvada's Quaker Acres neighborhood! This large traditional 4 level home is nestled among mature trees on a half acre, flat, fully fenced lot. This well loved home offers a fantastic location and an ideal blend of indoor and outdoor living spaces. The expansive backyard is perfect for gardening, entertaining, or simply enjoying Colorado’s beautiful weather. Bring your toys- boats, RV's and 5th wheels! Don't miss the amazing new decks. Step inside to a welcoming living room w/ vaulted ceilings, stunning exposed beams & large double-pane casement bay windows that flood the space w/ natural light. Formal living leads into formal dining w/ built in & large windows. Small but functional kitchen is awaiting a designers touch to freshen up & make your own, but complete w/ newer stainless steel appliances! Eat up island & breakfast nook. Powder bath & large pantry adjacent to rear door to new covered deck perfect for outdoor dining & entertaining. On the lower level you’ll find a wonderful warm family room w/ moss rock fireplace and sliding door to lower level patio under deck, den/bed + 3/4 bath. This homes indoor-outdoor living areas are unmatched! The upper level offers a private primary bedroom w/ a walk-in closet, an ensuite bathroom, and exterior access to a beautiful upper level balcony, perfect for morning coffee. 3 additional well-sized bedrooms and a beautifully appointed hall bathroom with a jet-action tub complete the upper level. The fully finished basement adds extra space including large rec room, an office/non-conforming bedroom & laundry/utility room. New carpeting throughout. Updated roof, mechanicals, deck, hall bath updates and more. Set in a quiet, spacious neighborhood in the highly-rated JeffCo school schools. Quaker Acres offers a strong community with long-standing lovely neighbors, no HOA and close proximity to the West Woods Golf Course, ample open space, and all the outdoor beauty Arvada has to offer.
$684,990
15273 W 69th Avenue Arvada, CO 80007
- Type:
- Single Family
- Sq.Ft.:
- 2,508
- Status:
- Active
- Beds:
- 3
- Lot size:
- 0.03 Acres
- Year built:
- 2024
- Baths:
- 2.00
- MLS#:
- 6971178
- Subdivision:
- Geos
ADDITIONAL INFORMATION
Estimated completion November 2024. Brand new 3 BDR, 2 bath, Sonnenvilla plan, 3 story single family home, with 3 car garage! Unique three-story floor plan features 9' on 2nd level and grand primary suite with vaulted ceilings. This luxury and stunning kitchen will feature 42" cabinets, stainless Whirlpool® appliances with 36' gas cooktop with overhead wall chimney hood and a 30" oven/microwave combo unit. Main floor features a 29 x 14 finished zoom room or flex space off the 3 car garage. 2nd floor has 2 BDR's, 1 full bath, laundry, great room, & luxury kitchen. FREE counter depth refrigerator. 3rd floor features a private owner's suite (13 x 24), a large walk in closet, and a full bath with separate tub and oversized shower. Next to the owner's suite is exceptional finished space, ideal for additional storage! A 4.46kw Solar System will be added and can be purchased or leased. GEOS is more than just a neighborhood; it's a vision for a sustainable and vibrant community. Residents of GEOS can look forward to a lifestyle that embraces energy conservation, sustainability, and a close-knit neighborhood feel. From lush green spaces to walkable streets and a variety of community activities, GEOS offers the perfect blend of modern living and timeless charm! *The images shown are not an exact representation of the home. Photos are representative of the floor plan!!! Ask about our special financing starting at 2.99%
- Type:
- Townhouse
- Sq.Ft.:
- 1,353
- Status:
- Active
- Beds:
- 2
- Year built:
- 2021
- Baths:
- 3.00
- MLS#:
- 3996293
- Subdivision:
- Quail Village
ADDITIONAL INFORMATION
Welcome to this exquisite, like-new townhouse in the charming Quail Village community, first occupied in 2022. This spacious two-story home effortlessly blends timeless style with modern comforts, making it the perfect retreat for today’s lifestyle. As you enter, you’re greeted by an open-concept main level that radiates warmth and light. The well-appointed kitchen is a chef’s dream, featuring an eat-in peninsula, stunning quartz countertops, mosaic glass tile backsplash, and stainless steel appliances. Ample storage is available in the pantry, which also provides convenient access to the crawl space for additional storage needs. The main level flows seamlessly into a generous living room and dining area, ideal for entertaining family and friends. A stylish half bath completes this level. Ascend to the second floor, where you’ll discover a spacious primary suite that serves as a personal sanctuary. This inviting space has enough room for a cozy sitting area and offers access to a private balcony with breathtaking mountain views—perfect for your morning coffee or evening relaxation. The en-suite bathroom is a true highlight, featuring an oversized glass shower, dual sink vanity, and walk-in closet. On the opposite end of the hallway, you’ll find a generously sized 2nd bedroom with its own en-suite full bath and a walk-in closet, providing comfort and privacy for family or guests. This townhouse also includes a convenient two-car garage, offering additional storage options, and a charming front porch that opens to a lush green space—ideal for mingling with neighbors or enjoying leisurely walks with your dog. Location is key, and this home does not disappoint! You’re less than three miles from the vibrant Olde Town Arvada, with its breweries and restaurants, less than a mile from beautiful parks and the Apex Tennis Center, and have easy access to I-70 for adventures in the city or the mountains. Embrace the lifestyle you’ve been dreaming of in the heart of it all!
- Type:
- Townhouse
- Sq.Ft.:
- 900
- Status:
- Active
- Beds:
- 2
- Lot size:
- 0.06 Acres
- Year built:
- 1976
- Baths:
- 1.00
- MLS#:
- 2092014
- Subdivision:
- Westdale
ADDITIONAL INFORMATION
Welcome to this delightful townhome that perfectly combines modern amenities with cozy living! Featuring a quaint balcony, this west-facing gem invites you to enjoy beautiful sunsets. Step inside to a spacious living room that effortlessly opens to the dining area, making it ideal for entertaining. The kitchen is a chef's dream, boasting updated white shaker cabinets, stunning granite countertops, and stainless steel appliances, all accentuated by a large window that fills the space with natural light. You'll appreciate the convenience of the washer and dryer that stay with the unit. This home features two comfortable bedrooms, sharing a full bath with newly installed custom doors. The larger bedroom offers a generous walk-in closet, ensuring ample storage space. Additional highlights include a newer furnace and AC unit installed in 2022, a hot water heater replaced in 2021, and a new screen door for added comfort. You'll also enjoy the convenience of a carport located right under the unit. With easy access to major roadways, this home is perfectly situated for a quick commute. Don’t miss the opportunity to make this charming townhome yours! Come take a look today!
Andrea Conner, Colorado License # ER.100067447, Xome Inc., License #EC100044283, [email protected], 844-400-9663, 750 State Highway 121 Bypass, Suite 100, Lewisville, TX 75067

The content relating to real estate for sale in this Web site comes in part from the Internet Data eXchange (“IDX”) program of METROLIST, INC., DBA RECOLORADO® Real estate listings held by brokers other than this broker are marked with the IDX Logo. This information is being provided for the consumers’ personal, non-commercial use and may not be used for any other purpose. All information subject to change and should be independently verified. © 2024 METROLIST, INC., DBA RECOLORADO® – All Rights Reserved Click Here to view Full REcolorado Disclaimer
| Listing information is provided exclusively for consumers' personal, non-commercial use and may not be used for any purpose other than to identify prospective properties consumers may be interested in purchasing. Information source: Information and Real Estate Services, LLC. Provided for limited non-commercial use only under IRES Rules. © Copyright IRES |
Arvada Real Estate
The median home value in Arvada, CO is $590,000. This is lower than the county median home value of $601,000. The national median home value is $338,100. The average price of homes sold in Arvada, CO is $590,000. Approximately 72.92% of Arvada homes are owned, compared to 24.46% rented, while 2.63% are vacant. Arvada real estate listings include condos, townhomes, and single family homes for sale. Commercial properties are also available. If you see a property you’re interested in, contact a Arvada real estate agent to arrange a tour today!
Arvada, Colorado has a population of 122,903. Arvada is more family-centric than the surrounding county with 33.39% of the households containing married families with children. The county average for households married with children is 31.13%.
The median household income in Arvada, Colorado is $96,677. The median household income for the surrounding county is $93,933 compared to the national median of $69,021. The median age of people living in Arvada is 39.9 years.
Arvada Weather
The average high temperature in July is 89.5 degrees, with an average low temperature in January of 18 degrees. The average rainfall is approximately 16.8 inches per year, with 61 inches of snow per year.
