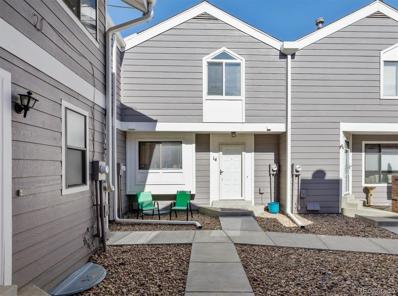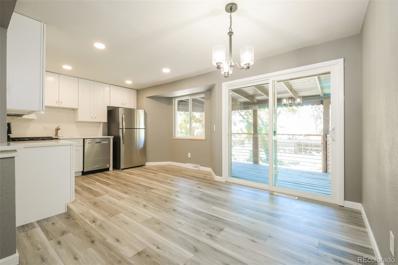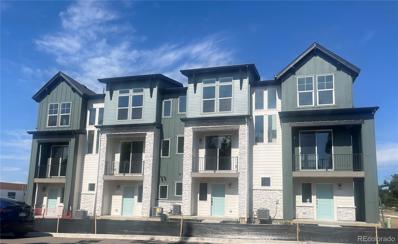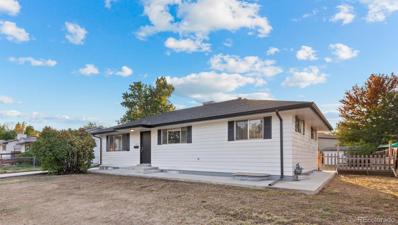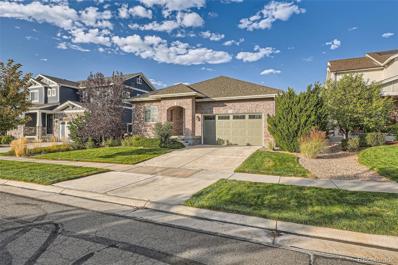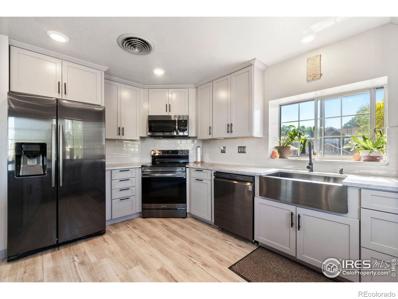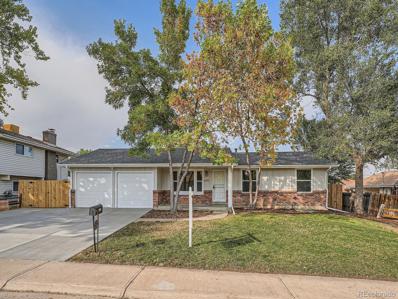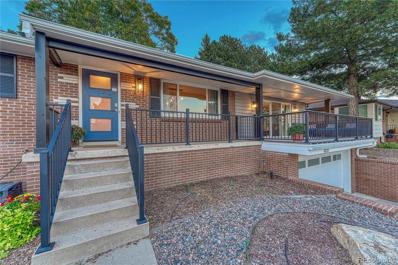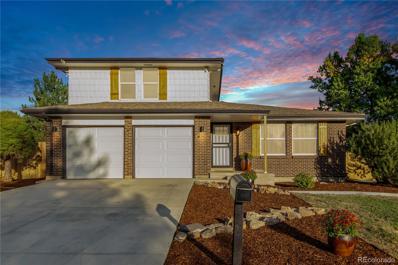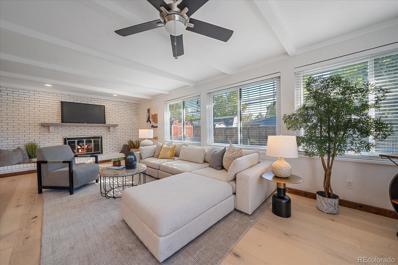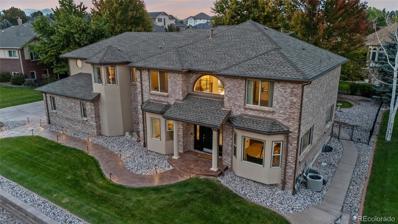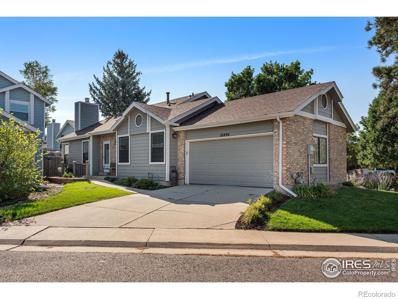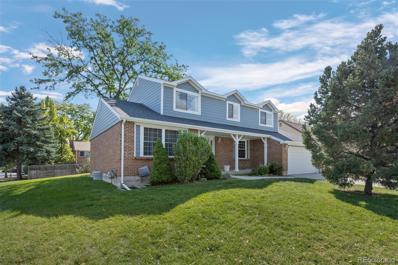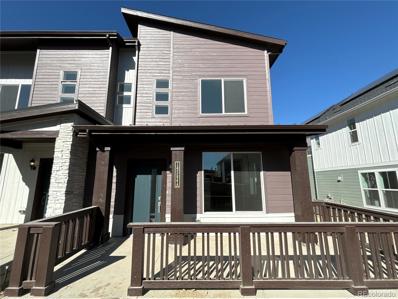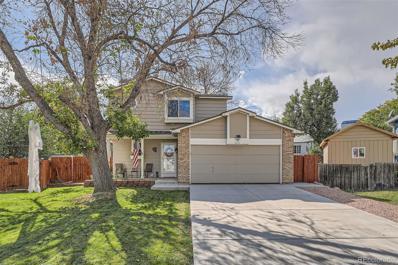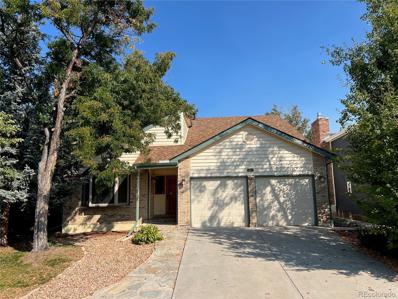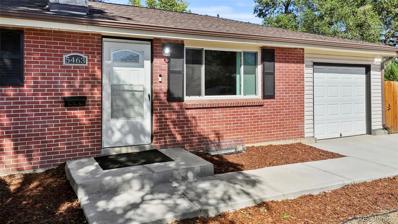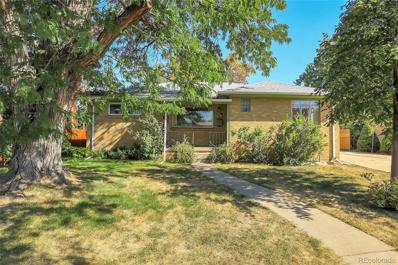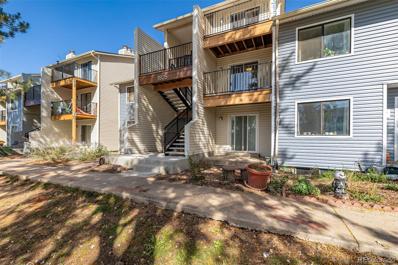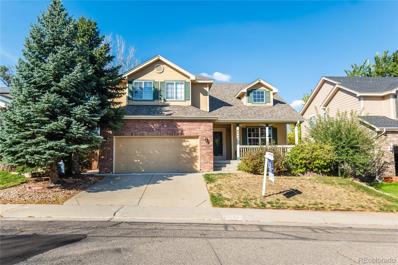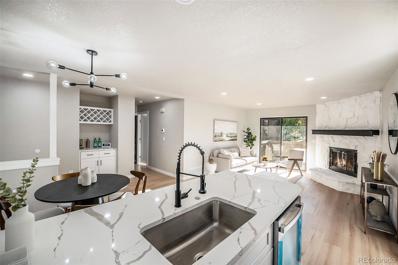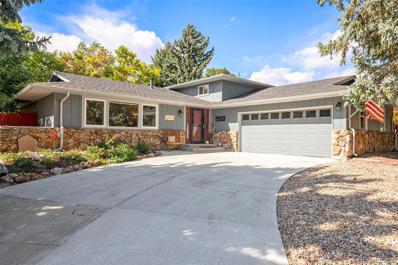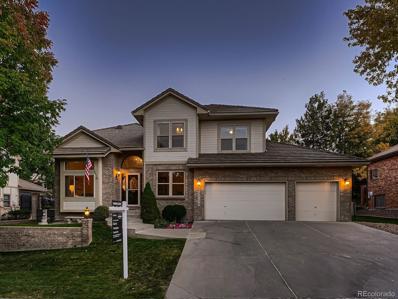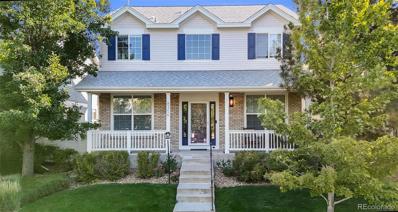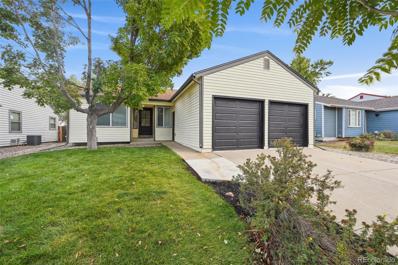Arvada CO Homes for Rent
- Type:
- Townhouse
- Sq.Ft.:
- 1,026
- Status:
- Active
- Beds:
- 2
- Year built:
- 1980
- Baths:
- 2.00
- MLS#:
- 6016818
- Subdivision:
- Lake Arbor Fairways
ADDITIONAL INFORMATION
Welcome to your future home in the charming Lake Arbor Fairways community! This delightful townhouse offers a perfect blend of comfort and style. Step inside and be greeted by a spacious, open floor plan creating an inviting atmosphere for both relaxation and entertaining. The kitchen boasts updated hickory cabinets and sleek stainless steel appliances. Newer entry flooring adds a touch of modern elegance, while engineered flooring throughout ensures durability and easy maintenance. On chilly evenings, cozy up by the wood-burning fireplace, or step out onto the spacious outdoor balcony to enjoy the fresh, crisp Colorado air. The large primary bedroom provides a serene retreat, perfect for unwinding after a long day. This townhouse isn't just about indoor comfort; it's part of a welcoming community with tons of amenities. Enjoy access to a refreshing pool, spacious clubhouse, and tennis courts. Green thumbs will appreciate the community garden, where you can grow your own herbs and vegetables while making new friends. Located in a quiet neighborhood, this property offers a tranquil setting without sacrificing convenience. You'll find yourself within easy reach of schools, public transportation, and grocery stores, ensuring all your daily needs are met with ease. Experience the best of both worlds with this townhouse – a peaceful haven to call home and an inviting community at your doorstep. Don't miss this unique opportunity to become part of Lake Arbor Fairways! All information contained herein is deemed reliable but not guaranteed. Buyer/buyers agent to independently verify all information.
$558,000
8229 Chase Drive Arvada, CO 80003
- Type:
- Single Family
- Sq.Ft.:
- 1,778
- Status:
- Active
- Beds:
- 4
- Lot size:
- 0.19 Acres
- Year built:
- 1966
- Baths:
- 2.00
- MLS#:
- 3230691
- Subdivision:
- Lake Arbor
ADDITIONAL INFORMATION
Move into this completely remodeled home near Old Town Arvada and Lake Arbor. Completely updated with a brand-new kitchen with new soft close Cabinets, quartz countertops, and stainless steel appliances. You will be the first to walk on the new flooring, open the new windows, cook in the new kitchen, or use the new bathrooms. Enjoy the back deck and the huge back yard on beautiful Colorado days. No HOA makes for flexible living without the hassles. Located just blocks away from Lake Arbor and a few houses down from Far Horizons Park so you always have outdoor recreation close by. Super easy access to highway 36 and downtown Denver or Boulder. Downtown Westminster is right up the street with shops, restaurants, and Costco. Or just walk right over to King Soopers. Close and move in right away!
$399,950
5780 Taft Trail Arvada, CO 80002
- Type:
- Townhouse
- Sq.Ft.:
- 919
- Status:
- Active
- Beds:
- 1
- Lot size:
- 0.01 Acres
- Year built:
- 2024
- Baths:
- 2.00
- MLS#:
- 5179133
- Subdivision:
- Sabell Filing 2
ADDITIONAL INFORMATION
Be the first in to this highly sought after community! This Arvada hot spot puts you just minutes from Stenger Sports Complex with trail access to the coveted Van Bibber Open Space, not to mention easy access to 170, and the Light rail! The sought after Colorado lifestyle is right outside your door, whether it's dining and shopping in Olde Town Arvada or hiking and easy access to the mountains.... look no further, you're home! Please contact our onsite sales person, Thomas at 303-517-3501 for an appointment and to view our model! Quick Move In! Designer upgrades, including quartz countertops, upgraded flooring and tile!
$525,000
6175 Gray Street Arvada, CO 80003
- Type:
- Single Family
- Sq.Ft.:
- 2,112
- Status:
- Active
- Beds:
- 5
- Lot size:
- 0.2 Acres
- Year built:
- 1960
- Baths:
- 3.00
- MLS#:
- 5812536
- Subdivision:
- Lamar Heights
ADDITIONAL INFORMATION
Welcome to this stunning single-family home in the sought-after Lamar Heights community of Arvada, CO. With five bedrooms, two full bathrooms, and a half bathroom, this home offers ample space, featuring 1,056 square feet on the main level and an additional 1,056 square feet in the finished basement. Recent updates include new flooring, sleek kitchen counters, modern appliances, refreshed cabinets, and updated bath vanities, all complemented by a well-maintained yard. Move-in ready, this home sits on a generous 8,643 sq ft lot, offering plenty of space to create your dream outdoor retreat. Plus, there's room to add extra parking or build a garage—perfect for storing all your Colorado toys and vehicles. Nestled on a peaceful street, you'll also find new million-dollar homes being built at the south end of the block, offering great potential for future equity.
$799,900
16731 W 86th Drive Arvada, CO 80007
- Type:
- Single Family
- Sq.Ft.:
- 3,024
- Status:
- Active
- Beds:
- 3
- Lot size:
- 0.15 Acres
- Year built:
- 2015
- Baths:
- 3.00
- MLS#:
- 7196583
- Subdivision:
- Leyden Rock
ADDITIONAL INFORMATION
This charming ranch-style home boasts a spacious and inviting open floor plan, perfect for both relaxation and entertaining. With three generously sized bedrooms, including a versatile office that could also serve as a fourth bedroom, this home offers flexibility to suit your needs. The finished basement with high ceilings adds additional living space offering a large family/game room area, a private bedroom and upgraded bathroom, a workout/office space, gorgeous custom built-in floor to ceiling bookcases, and ample storage space. The heart of the home is the chef's kitchen, featuring double ovens, a gas cooktop, oversized island, and a convenient pot filler, all complemented by beautiful granite countertops and tasteful backsplash. The built in microwave is conveniently tucked into the lower cabinet area. A butler’s pantry with additional cabinets allows for valuable extra storage. The kitchen seamlessly flows into the eat in kitchen space and family room making entertaining large events a breeze. The family room is anchored by a cozy fireplace, creating a warm and welcoming atmosphere. The primary bedroom boasts an oversized walk-in closet, providing plenty of storage and an ensuite 5-piece bathroom. The two additional well-appointed bathrooms ensure comfort and convenience. High ceilings and beautiful hardwood floors enhance the home's elegance and style. Step outside onto the back patio to find a professionally landscaped yard, perfect for outdoor gatherings or quiet evenings. This home also includes a two-car garage and is located within walking distance of the nearby park. Enjoy the community pool and clubhouse along with all the additional park areas and walking trails within this master planned community. Conveniently located with easy access to both downtown and the mountains. Don’t miss out on the opportunity to make this your new dream home.
$549,000
6196 Yates Court Arvada, CO 80003
- Type:
- Single Family
- Sq.Ft.:
- 1,658
- Status:
- Active
- Beds:
- 4
- Lot size:
- 0.13 Acres
- Year built:
- 1986
- Baths:
- 2.00
- MLS#:
- IR1020433
- Subdivision:
- Arlington Meadows
ADDITIONAL INFORMATION
Come take a look at this charming home located in Arlington Meadows! This impressive home has been completely remodeled from top to bottom with gorgeous hardwood floors throughout! The kitchen speaks of elegance with beautiful granite counter tops, new cabinetry, and stunning tile backsplash. The bathrooms have new vanities and luxurious tile showers. This home offers 4 bedrooms and a very large family room with a fireplace for hours of entertainment. Walk out to the very large freshly landscaped backyard with sprinkler system throughout! Seller to offer a gift card to Harmony Garden for your choice of spring planting. New interior paint. New tankless hot water heater. DON'T MISS THIS ONE!
$599,900
6415 W 76th Place Arvada, CO 80003
- Type:
- Single Family
- Sq.Ft.:
- 1,800
- Status:
- Active
- Beds:
- 4
- Lot size:
- 0.17 Acres
- Year built:
- 1970
- Baths:
- 2.00
- MLS#:
- 8102456
- Subdivision:
- Parkway Estates
ADDITIONAL INFORMATION
Welcome home to this beautifully remodeled home on a very quiet street in a great neighborhood. The main floor features three bedrooms and a Completely remodeled kitchen with stainless appliances and quartz counters. The basement adds an extra large 4th bedroom that offers another option as a primary bedroom and a huge family room. Completely remodeled bathrooms with new tile, lighting and vanities. New flooring and paint throughout. New windows. New concrete driveway and garage floor including additional parking area on driveway. Window coverings including between glass blinds in the new patio door and kitchen door. New roof, new exterior paint, large fenced back yard including a cover patio and deck.
$825,000
8223 W 70th Place Arvada, CO 80004
Open House:
Saturday, 11/16 9:00-11:00AM
- Type:
- Single Family
- Sq.Ft.:
- 2,680
- Status:
- Active
- Beds:
- 6
- Lot size:
- 0.19 Acres
- Year built:
- 1965
- Baths:
- 3.00
- MLS#:
- 5993381
- Subdivision:
- Huntington Heights
ADDITIONAL INFORMATION
SELLER WILL PAY $15,000 TOWARDS BUYER`S INTEREST-RATE REDUCTION OR CLOSING COSTS. Mad Man... esque Mid-Mod with superior Mt views (including Pikes Peak)!!! An ultra-rare beauty in SCENIC HEIGHTS/HUNTINGTON HEIGHTS. Only a few houses in this tiered neighborhood offer the amazing views and majestic exteriors that this property offers. A Mid-Century house with delicious updates, 3 beds and 2 baths up including a primary suite, 3 non-conforming beds down and a killer, remodeled 3/4 bath with heated floors and heat fan...amazing, generous living spaces with luxurious mid-mod chandeliers, wood floors, fireplace and sliding glass doors from the living room to the newly-remodeled deck which, in colorado, serves as a 3 seasons extension for your living room...just...heavenly. New windows, almost all of the interior doors have been replaced, newer hvac/central air, new induction cooktop... completely refurbished, covered deck including all new railing, decking and soffits above, stainless appliances including a high-end, quiet Bosch dishwasher...and a great kitchenette with laundry in the basement!...It's a must-see. These don't come up for sale often so come see the mid-mod in the clouds with the to-die-for views and the updating/livability, fabulous indoor and outdoor spaces including a super-functional back yard, 2-car attached garage, tiered landscaping...You May Be Home
$690,000
8312 Yarrow Court Arvada, CO 80005
- Type:
- Single Family
- Sq.Ft.:
- 2,164
- Status:
- Active
- Beds:
- 3
- Lot size:
- 0.2 Acres
- Year built:
- 1972
- Baths:
- 3.00
- MLS#:
- 5190084
- Subdivision:
- Westree
ADDITIONAL INFORMATION
Welcome to 8312 Yarrow Ct, a beautifully remodeled 3-bedroom, 2.5-bathroom corner lot home in the sought-after city of Arvada, CO. Step inside to find a bright, open living area with modern upgrades, including fresh paint, LVP Flooring, and stylish lighting fixtures. The spacious layout is perfect for both family living and entertaining. At the heart of this home is the chef’s kitchen, complete with an oversized island, sleek countertops, stainless steel appliances, and abundant cabinet space. Whether you’re prepping meals or hosting gatherings, the expansive island serves as a central hub for daily living. The backyard is a blank slate, offering endless possibilities to design your dream outdoor space. Whether you're envisioning RV parking, a lush garden, or even a pool, this oversized yard provides the flexibility to create exactly what you desire. It’s the perfect canvas for a personalized outdoor retreat. Upstairs, the primary suite offers a peaceful escape, featuring an updated en-suite bathroom with modern finishes. Two additional bedrooms provide ample space for family, guests, or a home office, while the newly remodeled bathrooms showcase stylish tile work and contemporary vanities. Located on a desirable corner lot, this home offers added privacy and plenty of natural light. You’ll enjoy the convenience of being close to parks, schools, shopping, and dining, with easy access to major highways for a quick commute to Denver or the mountains. Don’t miss out on this opportunity to create your perfect home in a prime Arvada location."
$649,900
6028 Quail Court Arvada, CO 80004
- Type:
- Single Family
- Sq.Ft.:
- 2,625
- Status:
- Active
- Beds:
- 4
- Lot size:
- 0.17 Acres
- Year built:
- 1961
- Baths:
- 2.00
- MLS#:
- 1846704
- Subdivision:
- Allendale
ADDITIONAL INFORMATION
Simple Elegance at its Best! This stunning, fully renovated ranch-style home in the heart of Arvada is a perfect blend of classic charm and modern style, ideal for today's active lifestyle. The sleek, open-concept kitchen features custom cabinetry, quartz countertops, stainless steel appliances, and a spacious island – perfect for entertaining friends and family. The kitchen flows effortlessly into the cozy family room, complete with a gas fireplace, exposed beams, and a wall of windows that flood the space with natural light. The main level offers a spacious master bedroom with dual closets (including a walk-in), a chic guest bedroom, and a fully remodeled bathroom with modern finishes. Downstairs, the fully updated basement has everything you need – a huge family room, two guest bedrooms with egress windows, a stylishly renovated bathroom, a laundry area, and tons of storage. The home also offers lifestyle-enhancing features like a 1-car garage, 2 spaces for off-street parking, a private patio for outdoor gatherings, raised garden beds, a sauna, and updated systems including a newer furnace, AC, and hot water heater. With its perfect combination of contemporary updates and classic character, this home is a must-see for anyone looking to live, entertain, and relax in style!
$1,695,000
14541 W 56th Place Arvada, CO 80002
- Type:
- Single Family
- Sq.Ft.:
- 5,764
- Status:
- Active
- Beds:
- 5
- Lot size:
- 0.34 Acres
- Year built:
- 1995
- Baths:
- 5.00
- MLS#:
- 7951802
- Subdivision:
- Candlelight Valley
ADDITIONAL INFORMATION
Discover Your Dream Home in Candlelight Valley. Nestled amidst the serene beauty of Van Bibber Open Space, this extraordinary estate offers the ultimate in luxury and convenience. Step inside this meticulously crafted residence and be greeted by a world of chic sophistication. Hardwood floors, slab granite countertops, and exquisite tiled floors create a polished ambiance throughout. The master suite is a true sanctuary, featuring a large walk-in closet (one that rivals the finest boutiques) and a sleek and spacious primary bathroom. The expansive 2-story great room offers a bright, open, and airy living space perfect for entertaining or simply relaxing with loved ones. With 5 bedrooms and 5 baths, this home provides ample space for comfortable living and accommodating visitors. Recently updated with luxury finishes, the home is a testament to quality craftsmanship. Indulge in luxurious features such as a large jetted tub, custom-built cabinets, spacious and functional walk-in butler's pantries, multiple living and family room spaces, and the cozy ambiance of a double-sided fireplace. The gourmet kitchen, featuring granite countertops, a large island, and stainless steel appliances, is a chef's dream. The property boasts a park-like and peaceful backyard and patio space, providing a serene outdoor retreat. Additionally, the attached 3-car garage and detached 2.5-car garage with workshop offer ample space for automotive enthusiasts and those seeking a dedicated workspace. This versatile option would also be ideal for a home business, storage, woodworking, or other hobbies. Enjoy the best of both worlds: the tranquility of country living with the convenience of city amenities. While you'll feel like you're living outside the city, you're just minutes away from shopping, dining, and transportation options. This exceptional property offers the perfect blend of luxury, convenience, and natural beauty. Schedule your private tour today and discover your new dream home.
$499,000
10494 W 85th Place Arvada, CO 80005
- Type:
- Single Family
- Sq.Ft.:
- 2,153
- Status:
- Active
- Beds:
- 3
- Lot size:
- 0.09 Acres
- Year built:
- 1985
- Baths:
- 3.00
- MLS#:
- IR1020377
- Subdivision:
- Lake Crest Patio Homes
ADDITIONAL INFORMATION
Get ready to fall in love with this adorable bi-level home, where comfort meets natural beauty! The main floor boasts a spacious primary suite and a cozy fireplace, perfect for snuggling up on chilly nights. With gleaming hardwood floors, matching wood banisters, and natural light streaming in from every angle, the home has a warm and welcoming vibe. Downstairs, the bright garden level offers a versatile space with a bedroom and office-ideal for working from home or hosting guests. Start your mornings with coffee on the large porch or main-level patio, surrounded by your own private, fenced yard. Situated right across from Standley Lake and Jefferson County Open Space, this location is an outdoor lover's dream! Walk, bike, or simply soak in the stunning mountain views, wildlife, and native Colorado flora. Plus, when the weather heats up, you can cool off at the community pool or get active on the tennis and pickleball courts-perfect for a little fun and fitness! With nearby shopping and easy access to Denver for a night out or the mountains for a weekend escape, this friendly community has it all. Schedule your showing today and start living the Colorado dream!
- Type:
- Single Family
- Sq.Ft.:
- 2,283
- Status:
- Active
- Beds:
- 5
- Lot size:
- 0.22 Acres
- Year built:
- 1977
- Baths:
- 3.00
- MLS#:
- 7865799
- Subdivision:
- Wood Run
ADDITIONAL INFORMATION
Centrally located to everything Arvada has to offer! Wood Run Park, Standley Lake and Two Ponds Wildlife Refuge tons of nature to choose from. This beautiful two story home is situated on a corner lot in a cul de sac. The main floor has a formal dining, living and family rooms that provide ample space for entertaining. The kitchen is spacious and has plenty of space for another dining area, eat in kitchen. The main floor has an office that could be a bedroom if you so desire to have a main floor bedroom. As you make your way upstairs you will find newly finished hallway flooring and four bedrooms and two bathrooms. Full unfinished basement that you can use your imagination on finishing to your needs. Also, this home sits on a nice size lot and has plenty of space to roam in the backyard with mature landscaping. Notables; whole house fan, a gas fireplace, newer furnace and air conditioning, newer roof and Hardie siding.
- Type:
- Townhouse
- Sq.Ft.:
- 1,528
- Status:
- Active
- Beds:
- 3
- Lot size:
- 0.04 Acres
- Year built:
- 2024
- Baths:
- 3.00
- MLS#:
- 1917722
- Subdivision:
- Whisper Village
ADDITIONAL INFORMATION
**Contact Lennar today about Special Financing for this home - terms and conditions apply** Anticipated Completion November 2024. Low maintenance living in the gorgeous new Whisper Village community. Just lock up and go. This brand new 2-story end unit townhome in a 6-plex features 3 bedrooms, 2.5 baths, great room, kitchen, upper laundry, 2 car attached garage (rear alley entry) and conditioned crawl space. Gorgeous finishes and upgrades throughout including luxury vinyl plank flooring, stainless steel appliances, slab quartz counters, solar and more. Lennar provides the latest in energy efficiency and state of the art technology with several fabulous floorplans to choose from. Energy efficiency, and technology/connectivity seamlessly blended with luxury to make your new house a home. Whisper Village offers several fabulous plans to choose from. Amenities abound in this gorgeous community including a rec center, open space, bike/walking paths, shopping, dining and entertainment options. Current monthly fee subject to change. Photos are model only and subject to change.
$635,000
6311 Xavier Street Arvada, CO 80003
- Type:
- Single Family
- Sq.Ft.:
- 1,906
- Status:
- Active
- Beds:
- 4
- Lot size:
- 0.1 Acres
- Year built:
- 1986
- Baths:
- 4.00
- MLS#:
- 9710132
- Subdivision:
- Arlington Meadows
ADDITIONAL INFORMATION
Don’t miss this opportunity! Beautiful home in Arvada. Homeowner has updated many items throughout the property. Enjoy the big back yard with a fully fenced, private covered patio, raised garden beds for your green thumb pleasure and a chicken coop that stays. Stained wood deck with option to leave patio table, chairs and gas grill. Enter inside the kitchen with newer appliances, quartz countertops and lighting. Livingroom is spacious with a fireplace and new laminate flooring. Off the entrance is a bathroom with updated countertops. Upstairs you'll find two bedrooms and the primary bedroom. All have new ceiling fans. Attached to the bedrooms is updated jack and jill bathroom. Primary bedroom has two closets with one that is a walk-in. New granite countertops. Downstairs there is a family room, fourth bedroom, laundry room and bathroom. Bathroom has had fresh paint, new toilet and baseboards. Lastly, a new concrete driveway! Almost every part of this home has been touched with some newer updates. Homeowner has taken great care of the place. Anlin windows have transferable lifetime warranty, Gutters are lifetime warranty. Not to mention, NO HOA. Take a look at this home today!
$645,000
9813 W 83 Avenue Arvada, CO 80005
- Type:
- Single Family
- Sq.Ft.:
- 1,754
- Status:
- Active
- Beds:
- 2
- Lot size:
- 0.15 Acres
- Year built:
- 1979
- Baths:
- 2.00
- MLS#:
- 5606917
- Subdivision:
- Wood Run
ADDITIONAL INFORMATION
Gorgeous lake house in the Greater Denver area for a smoking price! This 2 bedroom, 2 bathroom home is located on Pond Lake in Arvada just minutes from downtown Denver and a short drive to the Mountains. Enjoy two spacious sunrooms, an indoor hot tub, and views of the lake from the master bedroom. The unfinished basement leaves plenty of room to expanding the useable living space of the home. The home next door, similar sized and layout, sold for $965k and went $115k over asking. Instant equity!!
$621,500
5463 W 83rd Avenue Arvada, CO 80003
- Type:
- Single Family
- Sq.Ft.:
- 2,240
- Status:
- Active
- Beds:
- 5
- Lot size:
- 0.23 Acres
- Year built:
- 1961
- Baths:
- 3.00
- MLS#:
- 6831074
- Subdivision:
- Far Horizons
ADDITIONAL INFORMATION
Just in time for the holidays, I bet you can almost see the twinkle in the tinsel or smell the freshly roasted turkey for friendsgiving, be sure to make it home just in time for the festivities. The best part, all of the work has been done for you! Be proud to show off your cooking skills in the beautifully updated kitchen, while your family shares jokes and nostalgia at the kitchen island that provides ample seating. Cozy up by the beautiful stone fireplace to a good book as the fresh snow falls, because we all know it's coming! Outside of the incredible entertaining potential of the home, it is the perfect living space for everyday use. The home is sprawling with 5 bedroom across two levels, the ultimate work from home situation for two people or room for all as a large family. The primary suite has added amenity with a private bathroom, no sharing! a real luxury in a 1960's ranch. Situated on a large corner lot that does not directly face any neighboring houses, enjoy a significant amount of privacy. You can also appreciate the added benefit of being north/house facing for snow melt (if you know, you know). A true gem!
$550,000
5760 Everett Street Arvada, CO 80002
- Type:
- Single Family
- Sq.Ft.:
- 1,178
- Status:
- Active
- Beds:
- 4
- Lot size:
- 0.24 Acres
- Year built:
- 1955
- Baths:
- 2.00
- MLS#:
- 4994041
- Subdivision:
- Jean Ellen
ADDITIONAL INFORMATION
Charming Mid-Century Home Near Olde Town Arvada! Welcome to this delightful mid-century gem, ideally situated just a stone's throw from the vibrant and historic Olde Town Arvada! This enchanting home showcases original hardwood floors that exude warmth and character, beautifully reflecting the craftsmanship of a bygone era. As you step inside, you’ll be greeted by a spacious and inviting living area bathed in natural light, creating a warm atmosphere perfect for both relaxation and entertaining. The open layout seamlessly connects the living room to the dining area, offering a fantastic canvas for your personal touches. Picture yourself infusing modern convenience into the home while preserving its timeless charm. The kitchen, with its retro-inspired details, invites culinary creativity and has the potential for a stunning update that suits your taste. With ample counter space and storage, it’s a perfect spot to gather with family and friends. This property is brimming with original features that present an exciting opportunity for those looking to invest in sweat equity. Imagine the possibilities: from revitalizing the vintage aesthetics to completely reimagining the space, the potential for increased value is substantial. Step outside to discover a generous yard that invites you to create your own outdoor oasis. Whether you envision lush gardens, cozy patios for al fresco dining, or a play area for children, there’s plenty of space to bring your ideas to life. The beautiful Colorado sunshine provides the perfect backdrop for outdoor gatherings or peaceful mornings with a cup of coffee. Located in a charming neighborhood, you’ll enjoy the convenience of being close to eclectic shops, delightful restaurants, and picturesque parks, all within easy reach of Olde Town Arvada’s vibrant scene. Don’t miss your chance to make this mid-century beauty your own and unlock its full potential!
- Type:
- Condo
- Sq.Ft.:
- 903
- Status:
- Active
- Beds:
- 2
- Year built:
- 1979
- Baths:
- 2.00
- MLS#:
- 9578345
- Subdivision:
- Arvada Gardens
ADDITIONAL INFORMATION
Welcome to your new home in Arvada Gardens Condos! As you step inside, you'll be greeted by beautiful wood-look floors and a wood-burning fireplace in the living room, adding a cozy touch during colder months. The kitchen is ready for you to whip up your favorite meals, and with updated appliances, custom cabinets, and granite counters, cooking has never been easier. The two bedrooms provide ample space for rest and relaxation, and the main bedroom opens to one of two outdoor deck spaces. Whether you're enjoying your morning coffee or catching the sunset, these decks offer peaceful retreats. The one off the dining area captures the warmth of southern light, while the private deck off the primary bedroom feels like your own personal escape. Plus, both decks and the stairway were newly rebuilt in the summer of 2024, offering fresh, updated spaces. There's also a covered parking space for convenience and security. A storage unit in the basement is an additional benefit of this fantastic property. For those who love the outdoors, this condo couldn't be more perfectly situated. It sits next to the scenic Ralston Creek bike path, which connects to trails throughout Denver, perfect for cycling, running, or leisurely walks. For easy commuting or weekend adventures, the G Line light rail station is less than a mile away, providing a direct link to downtown Denver and even the airport (DIA). Prefer staying local? You're also just a short stroll from Olde Arvada, where you'll find shops, restaurants, and everything you need for an evening out. Take your chance to own this updated gem in a prime Arvada location!
- Type:
- Single Family
- Sq.Ft.:
- 1,987
- Status:
- Active
- Beds:
- 3
- Lot size:
- 0.13 Acres
- Year built:
- 1995
- Baths:
- 3.00
- MLS#:
- 6123590
- Subdivision:
- Ralston Estates
ADDITIONAL INFORMATION
This Ralston Estates two-story home offers a perfect blend of comfort and style, featuring a main floor primary bedroom, two additional bedrooms upstairs, and an open basement ready for your creative touch. As you enter, the inviting living room/dining room has an open layout, ideal for entertaining or cozy family gatherings. Continue to the kitchen which is equipped with stainless steel appliances, ample counter space, and an island for dine in options. Step out to the backyard patio making entertaining easy! The Family Room with a cozy fireplace is adjacent to the kitchen. The Primary Bedroom is also on the main floor and is complete with large windows, providing ample natural light, and an en-suite bathroom and large walk in closet. There is a half bath and the laundry is also on the main floor. The upper level holds two generously sized bedrooms a landing that is large enough for a reading nook or desk and a full bath. The full open basement offers endless possibilities! Whether you envision a game room, home gym, or additional living space, this space is ready for your personal touch. Enjoy the private backyard the large deck is perfect for outdoor gatherings or relaxing on weekends. The attached 2 car garage does have a ramp for indoor access and can be removed if not needed. There are so many things to enjoy nearby. Dining, shopping, easy access to the mountains and downtown!
Open House:
Saturday, 11/16
- Type:
- Condo
- Sq.Ft.:
- 1,011
- Status:
- Active
- Beds:
- 2
- Year built:
- 1983
- Baths:
- 2.00
- MLS#:
- 6009076
- Subdivision:
- Mountain Vista
ADDITIONAL INFORMATION
Welcome to 7870 W 87th Drive Unit #L, where modern design meets thoughtful functionality! This tastefully remodeled 2-bedroom, 2-bathroom condo offers a perfect blend of style and comfort. Step inside to find a bright and open layout featuring sleek quartz countertops and new flooring throughout, providing both elegance and durability. The living space has been enhanced by added recessed lighting, creating a warm and inviting atmosphere. As you enter you will be greeted by an abundance of light and the comfortable layout. There is an area for your dining table and the kitchen is fully equipped with brand-new appliances, all covered by warranties, ensuring peace of mind and ready for your culinary adventures. The family room is the perfect place to relax with your own fireplace and the patio opens up to a peaceful retreat with a Zen Garden. The spacious master suite includes a private ensuite bathroom complete with floor to ceiling tile and a walk-in closet, offering ample storage. The second bedroom features a flexible design with barn doors, perfect for use as a home office, TV area, or additional storage space. This home has been fully remodeled and is ready to be your new home. Stay comfortable year-round with brand-new central air. The HOA has includes a clubhouse, pool, hot tub, tennis court and racquetball court. We are also located just a short walk away from Nottingham Park and Westree Park. With modern finishes, versatile spaces, and move-in ready convenience, this Arvada condo is must-see. Schedule your showing today and make this stylish home yours!
$785,000
7711 Lewis Court Arvada, CO 80005
- Type:
- Single Family
- Sq.Ft.:
- 2,892
- Status:
- Active
- Beds:
- 4
- Lot size:
- 0.31 Acres
- Year built:
- 1972
- Baths:
- 3.00
- MLS#:
- 9785757
- Subdivision:
- Sierra Vista
ADDITIONAL INFORMATION
Open house Sunday 10/20 from 11-2. Calling all car and RV/boat enthusiasts! Here is a rare opportunity to own a home in the sought after Sierra Vista neighborhood in Arvada that includes huge RV/boat parking with a separate driveway, trailer gate behind a privacy fence. A professionally finished 576 square foot auxiliary building for your home based business or workshop, gym, studio, etc. NO HOA. Joey with City of Arvada planning says if you hook up water and sewer to this auxiliary building it would be a legal ADU, offering the potential for additional income! This home is set on a well maintained 1/3 acre, private lot with mature trees and several large patio area for entertaining. The home will impress with recent updates such as newer hot water heater, furnace, roof and sewer line. The main level features a generous living room with gleaming wide plank hickory hardwood floors that lead to a formal dining room and a completely updated kitchen with granite counters, stainless appliances, soft close cabinets with a recycle station and an eat-in space. A large slider accesses a 3 season sun porch. On the upper level is a lovely primary suite with wood accent wall, a built-in closet and a barn door that leads to the en-suit primary bath that has been remodeled. Two additional large bedrooms and an updated full bath complete this level. Mosey down to the family room with plenty of space for your big screen TV and lots of seating. You will also find a huge laundry room, with direct access to the garage and an office or 4th bedroom and 3/4 bath on this level. But there is more, don't miss the finished basement giving you plenty of room to expand or add another bedroom. What a great location with easy access to hiking and biking trails, Two Ponds National Wildlife Refuge and Stanley Lake. Charming Old Town Arvada and The Arvada Center are an easy drive or bike ride away. Quick commute to downtown Denver, Boulder or the Mountains.
$1,100,000
13758 W 59th Place Arvada, CO 80004
- Type:
- Single Family
- Sq.Ft.:
- 3,806
- Status:
- Active
- Beds:
- 4
- Lot size:
- 0.25 Acres
- Year built:
- 1991
- Baths:
- 4.00
- MLS#:
- 6746312
- Subdivision:
- Candlelight
ADDITIONAL INFORMATION
Welcome to 13758 W 59th Pl, a charming 4-bedroom, 3-bathroom home on a cozy, quiet street, in the highly sought-after Candlelight Community, featuring the ability to purchase Exclusive Private Hyatt Lake Membership as they become available. This beautifully maintained residence boasts an inviting open-concept living area flooded with natural light, perfect for entertaining or relaxing. The recently updated Modern Kitchen is equipped with updated appliances, Sub Zero Fridge, Granite Countertops, and ample counter space leading to a cozy breakfast nook. Retreat to the spacious primary suite with an En-suite bathroom and Walk-In Closet, while 3 Additional Bedrooms offer flexibility for guests in addition to the main level Home Office. The expansive backyard is a true Oasis, complete with Multiple Patios, featuring a Brand New Deck with New Covered Awning. Remodeled basement features new, durable, waterproof flooring and Tons of Storage Space. Back patio is also equipped with a New Pergola with Waterproof roof, perfect for summer BBQs. Owners took no shortcuts in the Backyard Paradise and have added trees and new, lush landscaping. Hyatt Lake amenities include swimming, fishing, kayaking, a volleyball court, picnicking, and multiple beaches, all just steps from your front door. Conveniently located near parks, shopping, and dining, with easy access to major highways for commuting to Denver and beyond, this home is a must-see. Don’t miss your chance to own this delightful property! Showings Begin 10/12! Schedule Yours Today!!!
- Type:
- Single Family
- Sq.Ft.:
- 3,155
- Status:
- Active
- Beds:
- 3
- Lot size:
- 0.07 Acres
- Year built:
- 2003
- Baths:
- 4.00
- MLS#:
- 9914153
- Subdivision:
- Village Of Five Parks Flg 1
ADDITIONAL INFORMATION
Welcome to 8356 Devinney Street and the vibrant Village of Five Parks community! Natural light pours into the front of the home through the vaulted entry with expansive west-facing windows across the living and dining rooms. Beautiful hardwood floors flow from the entry into the well-appointed kitchen, which boasts a large and updated island with plenty of room to prep and entertain. Quartz countertops, a built-in pantry, wine fridge and new lighting all add to the kitchen’s functionality and appeal. Relax in the cozy family room, complete with a fireplace and convenient access to the pristine outdoor courtyard. Upstairs, you’ll find 3 spacious bedrooms, a full guest bathroom, and an open loft that can be used as flex space for an office or playroom. The primary suite is bright and open, featuring a walk-in closet, and ensuite bathroom with vaulted ceiling and picture window over the large tub. The finished basement offers a versatile space: a 3/4 bath, a large room with legal egress that could serve as a fourth bedroom, and 2 large storage rooms. An attached 2-car garage, with convenient alley access, provides extra built-in storage as well. The courtyard in the back consists of new pavers and landscaping, plus a new grill with gas line hookup that conveys with the home, making it a great space for entertaining. Enjoy the benefits of a low-maintenance lifestyle with the HOA taking care of front yard and back alley maintenance, including lawn, weeding and snow removal all the way to the front door. Relax on the front porch in this family-friendly neighborhood that is only a 5 minute walk from the local elementary school. Benefit from all of the neighborhood amenities including a pool, fitness center and fantastic restaurants that are also just a short walk from the home. Top it off with all of the great parks and trails nearby for your outdoor adventures. Don’t miss this opportunity to call the largest floor plan in The Cottages sub-section of the neighborhood home!
$559,700
7588 Depew Street Arvada, CO 80003
- Type:
- Single Family
- Sq.Ft.:
- 1,204
- Status:
- Active
- Beds:
- 3
- Lot size:
- 0.17 Acres
- Year built:
- 1981
- Baths:
- 2.00
- MLS#:
- 3733007
- Subdivision:
- Wood Creek
ADDITIONAL INFORMATION
Price reduced! Seller will consider a buy down of buyers financing with a full price offer. Exquisite Remodeled Home with Modern Upgrades! Welcome to this tastefully remodeled gem nestled in a well-established neighborhood in Arvada. Thoughtful upgrades and stylish finishes, this home offers comfort, convenience, and elegance. Enjoy a beautifully remodeled home w/no stairs. New paint - inside and out. New WINDOWS and New Sliding glass door. Bedrooms: Three spacious bedrooms await you, each filled with natural light. New carpet and paint in all bedrooms. The primary suite boasts an en suite 3/4 bath with custom tile and lighting, while an additional full bathroom on the main level provides flexibility for friends/family. Cozy Fireplace: Gather around the wood-burning fireplace in the living room during chilly evenings. It’s the heart of this home, creating a warm and inviting ambiance. New vinyl plank floors flow throughout, creating a harmonious flow. Kitchen: The stunning kitchen features New quartz countertops, sleek NEW cabinetry & hardware, and stainless appliances. Outdoor Oasis: Step outside to your private fenced yard for entertaining with a very nice shed included. Convenient Location close to I-70 and showing/restaurants. Whether you’re commuting or exploring local hotspots, you’re in the heart of it all. Schedule Your Showing Today! Don’t miss the opportunity to make this remodeled beauty your own.
Andrea Conner, Colorado License # ER.100067447, Xome Inc., License #EC100044283, [email protected], 844-400-9663, 750 State Highway 121 Bypass, Suite 100, Lewisville, TX 75067

The content relating to real estate for sale in this Web site comes in part from the Internet Data eXchange (“IDX”) program of METROLIST, INC., DBA RECOLORADO® Real estate listings held by brokers other than this broker are marked with the IDX Logo. This information is being provided for the consumers’ personal, non-commercial use and may not be used for any other purpose. All information subject to change and should be independently verified. © 2024 METROLIST, INC., DBA RECOLORADO® – All Rights Reserved Click Here to view Full REcolorado Disclaimer
Arvada Real Estate
The median home value in Arvada, CO is $590,000. This is lower than the county median home value of $601,000. The national median home value is $338,100. The average price of homes sold in Arvada, CO is $590,000. Approximately 72.92% of Arvada homes are owned, compared to 24.46% rented, while 2.63% are vacant. Arvada real estate listings include condos, townhomes, and single family homes for sale. Commercial properties are also available. If you see a property you’re interested in, contact a Arvada real estate agent to arrange a tour today!
Arvada, Colorado has a population of 122,903. Arvada is more family-centric than the surrounding county with 33.39% of the households containing married families with children. The county average for households married with children is 31.13%.
The median household income in Arvada, Colorado is $96,677. The median household income for the surrounding county is $93,933 compared to the national median of $69,021. The median age of people living in Arvada is 39.9 years.
Arvada Weather
The average high temperature in July is 89.5 degrees, with an average low temperature in January of 18 degrees. The average rainfall is approximately 16.8 inches per year, with 61 inches of snow per year.
