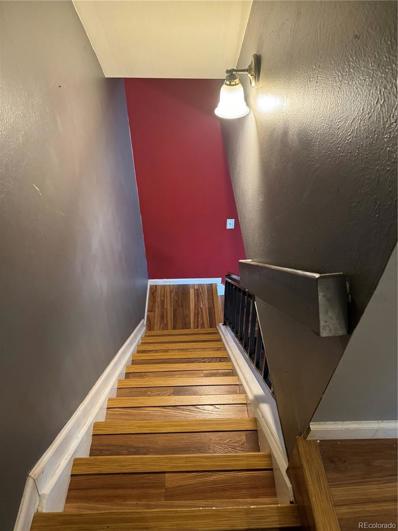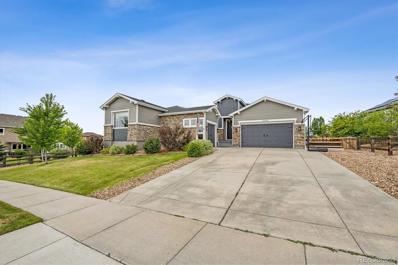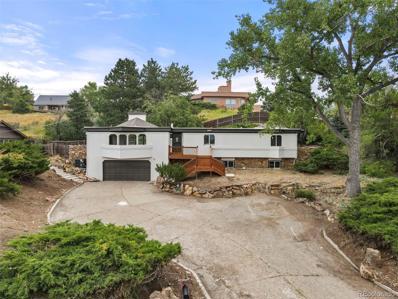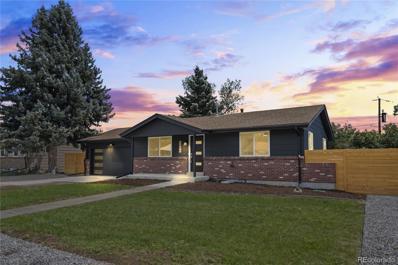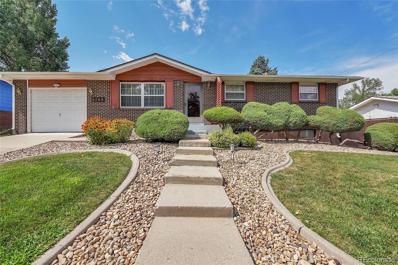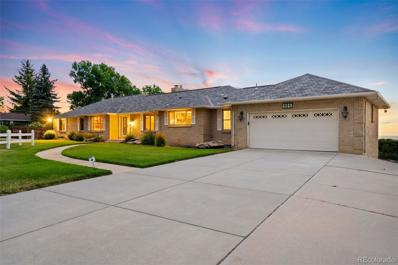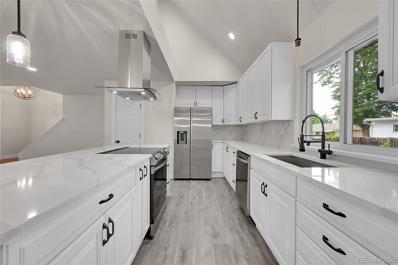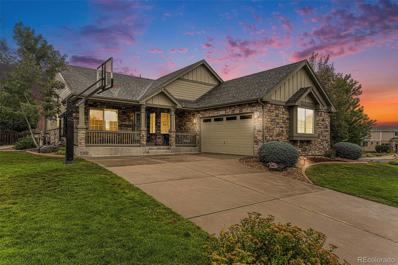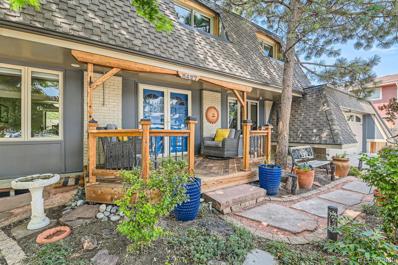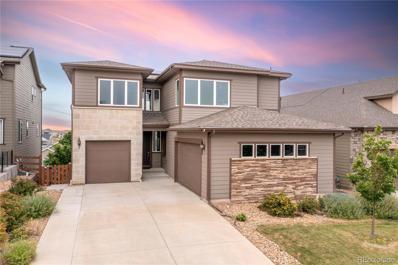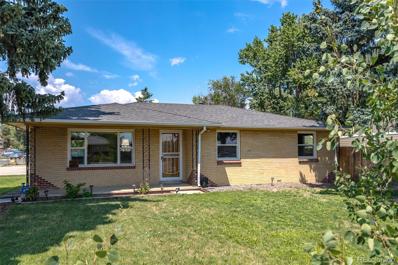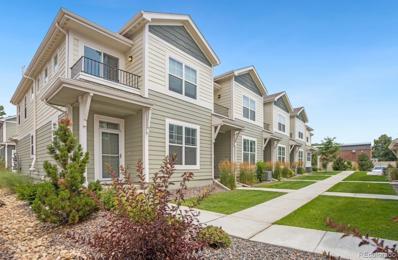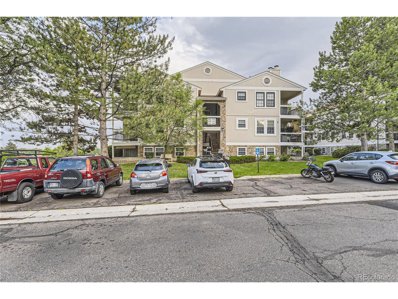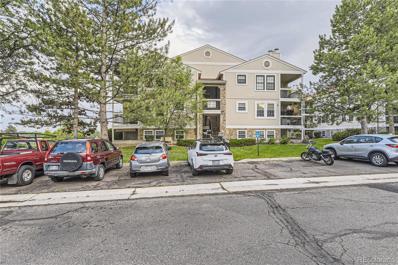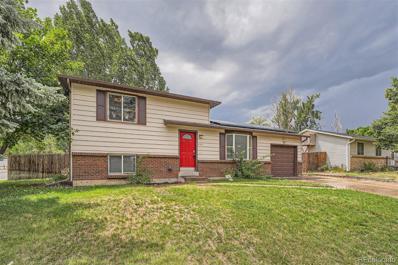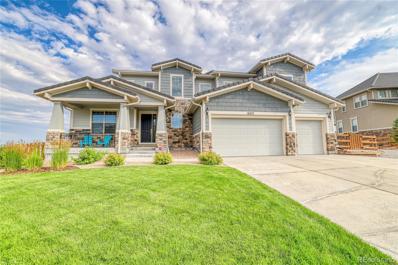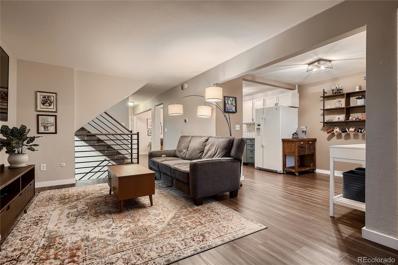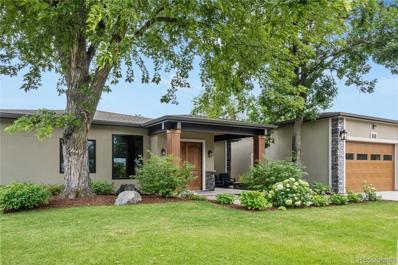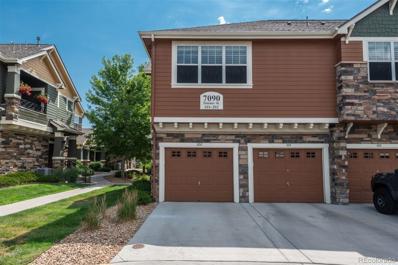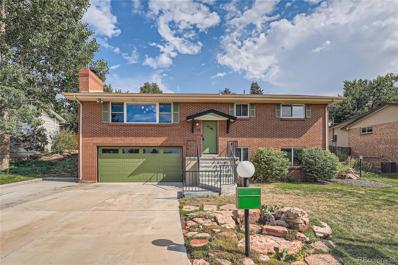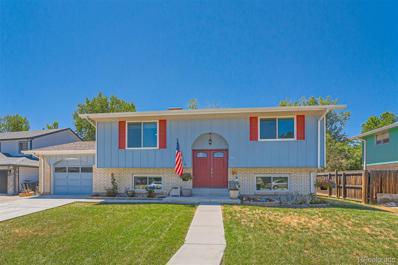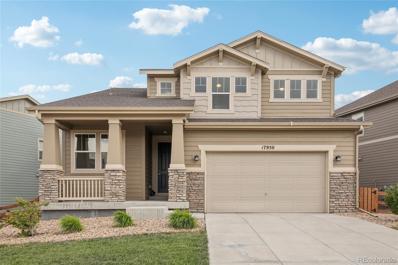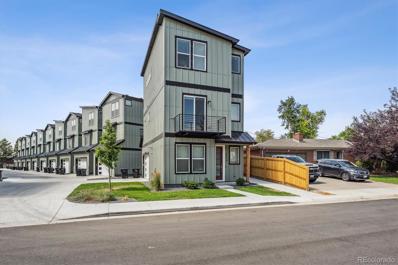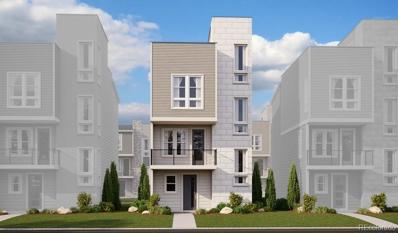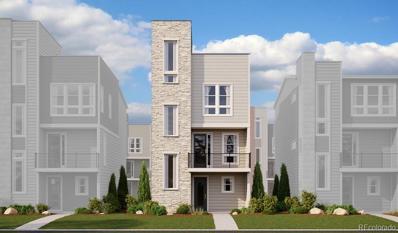Arvada CO Homes for Rent
- Type:
- Townhouse
- Sq.Ft.:
- 824
- Status:
- Active
- Beds:
- 2
- Lot size:
- 0.06 Acres
- Year built:
- 1975
- Baths:
- 1.00
- MLS#:
- 7554153
- Subdivision:
- Westdale
ADDITIONAL INFORMATION
Discover the charm of this inviting 2-bedroom 1 bath townhome nestled in the desirable Westdale Community. Featuring modern upgrades throughout, including quartz countertops and laminate flooring, this home offers a blend of comfort and style. The open floor plan is perfect for entertaining, with ample natural light streaming through large windows. A storage unit provides extra convenience, while parking in a carport ensures ease of access. Enjoy community amenities such as a pool and clubhouse, and take advantage of the nearby open space trail for outdoor activities.
$1,059,900
16096 W 84th Lane Arvada, CO 80007
- Type:
- Single Family
- Sq.Ft.:
- 4,656
- Status:
- Active
- Beds:
- 5
- Lot size:
- 0.32 Acres
- Year built:
- 2015
- Baths:
- 4.00
- MLS#:
- 6160722
- Subdivision:
- Leyden Ranch
ADDITIONAL INFORMATION
PRICED UNDER APPRAISAL, LUXURY, TURNKEY RANCH HOME IN WEST ARVADA. This home has an amazing location being a 7-to-12-minute drive from Ralston Valley High School, Westwood's Golf Course, Apex Rec Center, King Soopers, Freedom Street Social and Standly Lake for boating, fishing, biking and hiking. Open floor plan that is perfect for entertaining. spacious great room with gas fireplace. The chef's kitchen has everything needed, featuring a sprawling island with ample space, luxurious granite slab counters, and an island sink with disposal. Abundant cabinetry, a Butler's pantry, and a huge walk-in pantry. There is a powder bath on the main level as well for guests. The home has the perfect floorplan with the primary suite separated from the secondary bedrooms and office. Essentially you have the master wing, the common area and then the kids / guest wing. The primary suite boasts a lavish five-piece bath adorned with elegant granite counters, his and her vanities, a large walk-in shower, a soaking tub, and an oversized, his & her walk-in closet. The kids / guest wing has Office / bedroom, laundry room, full bathroom & two secondary bedrooms. Luxury plank floors adorn the living spaces throughout the main level. Descend the open staircase to discover the newly finished basement, featuring a spacious kitchenette/bar area, custom built-in floating entertainment center and GOVEE app-controlled lighting. The basement also includes a fourth bedroom, a home gym, and an impressive 3/4 bathroom, making it an ideal space for man cave, multigenerational living or amazing teen suite. Outdoors, no expense has been spared on the amenities, with a putting green complete with a sand trap, a covered patio, stamped concrete walkways and patio, and built-in gas fire pit with a gas line for barbecues. Mature trees create a secluded backyard oasis, landscaped with a drip line for trees and bushes, a retaining wall. 1 OWNER. PURCHASED AS NEW BUILD. *****FULL APPRAISAL IN MLS SUPPLEMENTS.
$718,000
6650 Carr Street Arvada, CO 80004
- Type:
- Single Family
- Sq.Ft.:
- 1,525
- Status:
- Active
- Beds:
- 3
- Lot size:
- 0.29 Acres
- Year built:
- 1969
- Baths:
- 3.00
- MLS#:
- 2226913
- Subdivision:
- Scenic Heights
ADDITIONAL INFORMATION
Mid-century ranch home exude a timeless charm. clean lines, and minimalist design creates a sense of balance and simplicity. The renovations preserve these iconic features while adding modern touches, striking a harmonious blend of old and new. NEW>>> New luxury vinyl flooring (Waterproof) makes it a popular choice for households with pets, new interior & exterior paint, new deck & balcony, new basement windows, new stove & dishwasher. Maintenance to roof, gutters, yard clearing, HVAC serviced, updates to electric. Arvada's Scenic Heights is accessible to amenities and the mountains. Custom-designed homes make up the majority of homes in this neighborhood and prices easily soar past the $1 million mark. (List Price Range 488k - 2.3m). Welcome to the 2243 sq ft mid-century ranch-style home with finished walkout basement. This home offers majestic front range mountain views from the large living room and front deck and every bedroom. The home includes 3 bedrooms and 3 bathrooms with a dual primary layout. The kitchen has been updated and features tile floors, tile backsplash, granite tops, stainless appliances. The bathrooms have been fully renovated. The living room is the showpiece emphasizing the views and glamour of this home. The walkout basement has a separate entrance and entrance from the garage, a 2nd primary bedroom, 3/4 bath, laundry. The basement sparkles with daylight and views and features new basement windows. RV and multicar parking along with the extra deep 2-car attached garage sits on a 0.29-acre lot. There are two outdoor patio areas which provide the perfect space for a future outdoor kitchen. The entry deck and the balcony are new. This home combines mid-century charm with modern updates and offers versatile living options. Many people are trying to get away from HOA and still live in a nice area, THIS IS IT!
$688,250
6640 Pierce Street Arvada, CO 80003
- Type:
- Single Family
- Sq.Ft.:
- 1,700
- Status:
- Active
- Beds:
- 4
- Lot size:
- 0.16 Acres
- Year built:
- 1969
- Baths:
- 3.00
- MLS#:
- 6709882
- Subdivision:
- Lamar Heights
ADDITIONAL INFORMATION
"Welcome to this beautiful home in the heart of Lamar Heights! This stunning four-bedroom, three-bathroom house boasts a wealth of upgrades, including a brand-new fireplace, countertops, cabinets, paint, texture, and hardwood flooring on the main level. The basement features rigid core luxury vinyl planking and cozy carpet, maintaining a pristine and inviting appeal. The ensuite bathroom with a standalone tub, ensures comfort and luxury. Each of the three beautifully designed bathrooms is completely new, with modern fixtures and finishes that elevate the home's elegance and functionality. With fresh paint inside and out, the home exudes a modern look that enhances its curb appeal and interior ambiance. Enjoy the convenience of a two-car garage, a large driveway, and a patio perfect for summer gatherings. Situated in a prime location, this home offers easy access to local amenities and attractions. The large backyard provides plenty of space for outdoor activities and relaxation. Plus, stay comfortable year-round with a new furnace and HVAC system. Close to shopping and recreation. Don't miss your chance to own this impeccable property—schedule a viewing today!"
$699,999
6769 W 70th Avenue Arvada, CO 80003
Open House:
Sunday, 9/22 12:00-3:00PM
- Type:
- Single Family
- Sq.Ft.:
- 1,140
- Status:
- Active
- Beds:
- 4
- Lot size:
- 0.18 Acres
- Year built:
- 1968
- Baths:
- 3.00
- MLS#:
- 4681773
- Subdivision:
- Lamar Heights
ADDITIONAL INFORMATION
OPEN HOUSE Sunday Sept 22nd, 12-3PM Welcome to this beautiful custom home located in the Lamar Heights community of Arvada. This property offers 4 bedrooms, 2 full bathrooms, and 1 half bathroom, spread across 1140 square feet of main level living space. With a 1-car heated garage, plenty of space for parking and additional RV space and storage. As you step inside, you'll be greeted by a cozy spacious Living room with textured ceiling and walls that create a warm and inviting atmosphere. A Dining room that features a notable chandelier and custom built in Hutch. A kitchen that features stainless steel appliances, oak cabinets with under cabinet lighting, granite countertops, a custom light that sits above an Island for additional preparing space for the family meals and entertaining guest. The bedrooms in this home offer comfort and relaxation, a walk-in closet, textured ceiling, and ceiling fans for added convenience. One bedroom adjacent to half bathroom. A full bathroom on main level with a heated tile floor, an oversized vanity, mirror, and a shower/bath combination with grab rails and glass door. With beautiful laminate wood floors throughout main level. The 1,120 square feet finished basement has a large Family room with a custom built in Bar with a refrigerator. Extra storage closets. Full size bathroom with mirror, vanity shower/bath with built in wall cabinet. 2 non-conforming bedrooms. one with double closets, electric fireplace. The 2nd bedroom is used as an office. light carpet throughout. Laundry room has a sink, folding table, cabinets storage and utility closet for your convenience. Outside, a relaxing covered patio perfect for enjoying the outdoors and hosting barbecues. The water fountain adding to the tranquility of the beautifully landscaped property. Don't miss the opportunity to Make this House your Home!
$989,500
8309 W 69th Way Arvada, CO 80004
- Type:
- Single Family
- Sq.Ft.:
- 5,300
- Status:
- Active
- Beds:
- 5
- Lot size:
- 0.3 Acres
- Year built:
- 1970
- Baths:
- 4.00
- MLS#:
- 5708225
- Subdivision:
- Scenic Heights
ADDITIONAL INFORMATION
Nestled in the nostalgic Scenic Heights neighborhood of Arvada, this sprawling 1970s ranch offers a rare opportunity to own a home with breathtaking views stretching from the Rocky Mountains to the Denver International Airport. Situated on a coveted cul-de-sac lot at the top of the foothills, this iconic property boasts panoramic vistas of sunrises, sunsets, and downtown Denver. This elegant ranch highlights everything one would want in a modern floor plan including, views from every window, large kitchen & dining room, family and living rooms, primary bedroom (with private balcony, duals closets, & renovated bathroom), two additional guest bedrooms & guest bath (both large in size), an office with french doors near the entry, laundry area, powder bath, partially covered expansive deck, and 2 car garage. The lower level highlights: *High Ceilings - a unique feature for homes of this era. *Additional Bedrooms - Two guest bedrooms, a third versatile room (ideal for exercise or gaming), & a guest bath. *Entertainment Hub: Large family room with a pool table and bar area, perfect for hosting gatherings. Fully renovated, this custom home and location would bring an estimated purchase price of $1.4M - $1.5M - architectural drawings have been completed and are available per request, and the rendering drawing is included in the pictures above (Photo #13), inserting a large kitchen island, mud room, and bi-fold doors opening the home to its fullest potential enhancing the view and outside use that one has come to love and expect in modern floor plans. There is endless potential for this home, a rare find indeed, and a view that one just needs to experience for themselves as the pictures can't capture it all! (estimated resale value is based on recent sold properties and market conditions)
$624,900
6630 Ingalls Street Arvada, CO 80003
- Type:
- Single Family
- Sq.Ft.:
- 1,540
- Status:
- Active
- Beds:
- 4
- Lot size:
- 0.2 Acres
- Year built:
- 1973
- Baths:
- 3.00
- MLS#:
- 8042965
- Subdivision:
- Northridge Village Flg #2
ADDITIONAL INFORMATION
Welcome to your dream home! This stunning 4-bedroom, 3-bathroom residence has been meticulously renovated to offer the perfect blend of modern luxury and comfortable living. Step inside to discover a beautifully designed interior featuring an open-concept layout that seamlessly connects the living spaces. The heart of the home is the chef's kitchen, boasting top-of-the-line stainless steel appliances, elegant quartz countertops, and a spacious island perfect for entertaining. Downstairs, you'll find a fully finished basement, offering additional living space that can be tailored to your needs. Each bathroom is elegantly updated, providing a spa-like experience with high-end fixtures and finishes. The expansive yard is a true highlight, offering ample space for outdoor activities, gardening, or simply relaxing in your private oasis. This home truly has it all, with its tasteful renovations, thoughtful design, and prime location. Don't miss the chance to make this exquisite property your own. Schedule a viewing today and experience the luxury and comfort that this home has to offer!
$1,250,000
17515 W 77th Place Arvada, CO 80007
- Type:
- Single Family
- Sq.Ft.:
- 4,438
- Status:
- Active
- Beds:
- 6
- Lot size:
- 0.41 Acres
- Year built:
- 2010
- Baths:
- 5.00
- MLS#:
- 6980958
- Subdivision:
- Spring Mesa
ADDITIONAL INFORMATION
OPEN HOUSE--SATURDAY SEPTEMBER 14TH, 10:00AM--1:00PM Experience Unmatched Value in Spring Mesa—Now with a Price Reduction! Nestled in the foothills of northwest Denver, this stunning 6-bedroom, 5-bath ranch in Spring Mesa offers an extraordinary opportunity to own a home in one of the most coveted neighborhoods—at an unbeatable price. With a recent price reduction, this is your chance to secure a home that perfectly balances luxury and value. From the moment you step inside, you’ll be captivated by the elegance and warmth that fill every corner. The entryway opens to a beautifully designed living space that seamlessly blends comfort and sophistication. Whether it’s cozy family nights by the gas fireplace or hosting vibrant gatherings in the gourmet kitchen—complete with rich granite countertops and a spacious island—this home transforms everyday living into something special. The main floor is a haven of comfort, featuring a primary bedroom suite with a spa-like ensuite bath that promises tranquility and retreat. The additional bedrooms offer stylish accommodations for family and guests alike. The finished basement adds even more value, with limitless possibilities for entertainment, fitness, or relaxation. Whether you’re setting up a home gym, hosting movie nights, or utilizing the three additional bedrooms, this space elevates your living experience. Set on an expansive .41 acret lot, the lush outdoor space invites relaxation and entertainment. Spring Mesa offers not just a home but a lifestyle, with scenic trails, serene ponds, and a community spirit that makes it truly special. Don’t miss this incredible opportunity! With the recent price reduction, this beautiful home offers unmatched value in a highly desirable location. Visit our open house this Saturday, September 14th from 10:00am-1:00pm to see for yourself how this home could be your dream come true in Spring Mesa!
$799,900
8427 Chase Drive Arvada, CO 80003
- Type:
- Single Family
- Sq.Ft.:
- 3,010
- Status:
- Active
- Beds:
- 5
- Lot size:
- 0.19 Acres
- Year built:
- 1972
- Baths:
- 3.00
- MLS#:
- 7732015
- Subdivision:
- Lake Arbor
ADDITIONAL INFORMATION
This expansive residence, among the largest in Lake Arbor, offers a location adjacent to the Lake Arbor Golf Course, ensuring privacy as there are no homes directly behind it. The property features a lush garden with a waterfall and pond, creating a picturesque backyard haven. Inside, the home showcases a high-quality country rustic design with elements of natural wood. It includes numerous custom features, such as a rough-cut fireplace mantle and a luxurious five-piece primary bathroom with a daylight walk-in closet. The basement recreation room is adorned with a beetle-kill pine ceiling and unique features, alongside a workbench area and ample storage space. The home is detailed with solid wood interior doors, new black flip handles, hinges, and the wood floors on the main level have been recently refinished. The spacious kitchen is equipped with extensive white cabinetry, granite countertops, and stainless-steel appliances. Abundant extra-large wood-clad casement windows and a sizable bay window offer views of the backyard, golf course, and mountains while inviting natural light. The home's ambiance is further enhanced by recessed lighting with dimmer switches. It has been freshly painted both inside and out, and features flagstone walkways and mature trees. Attention to detail is evident throughout, with practical upgrades like a new 96% energy-efficient furnace, a new AC unit, and an updated electrical panel for year-round comfort and reliability. There is plenty of room for you to park your trailer or boat alongside the home behind the fence. So many features you will want to see for yourself. The Lake Arbor community enhances living with amenities such as a neighborhood pool, tennis courts, walking trails, and a tranquil lake, ideal for those who love the outdoors. Additionally, its location provides easy access to shopping, major highways, facilitating travel to DIA, Denver, Boulder, and the mountains.
$974,950
18815 W 93rd Avenue Arvada, CO 80007
- Type:
- Single Family
- Sq.Ft.:
- 4,432
- Status:
- Active
- Beds:
- 6
- Lot size:
- 0.16 Acres
- Year built:
- 2018
- Baths:
- 5.00
- MLS#:
- 8185422
- Subdivision:
- Candelas
ADDITIONAL INFORMATION
Welcome to this stunning home with mountain views! Upon entry, the grand foyer welcomes you with expansive windows framing the private deck area off of the living room, creating a seamless indoor/outdoor living experience. The living room, complete with a cozy fireplace, flows effortlessly into the chef's kitchen, featuring 42’’ cabinetry, an oversized quartz island, a gas range, double ovens, and a walk-in pantry—perfect for entertaining. Adjacent, a formal dining room adds elegance to gatherings. On the main level, discover a bedroom and a three-quarter bath, providing convenience and comfort. Upstairs, a versatile loft area awaits, ideal for a dedicated study or relaxation space. Retreat to the primary suite, boasting an ensuite bath with dual vanities, a step-in shower, and a spacious walk-in closet. Additional bedrooms include a full jack and jill bath, and a fourth bedroom with its own full ensuite bath. The upper level is completed by a convenient laundry room. The finished basement offers a large family room opening onto a backyard concrete patio, ideal for outdoor enjoyment. An additional bedroom with an ensuite bath enhances privacy and accommodation. Community amenities abound with parks, trails, and pools, and the property's proximity to Standley Lake and other outdoor attractions ensures endless recreational opportunities. Buyer/Buyer's agent is responsible for verifying all information, measurements, schools, and HOA rules/fees/regulations.
$525,000
5275 Carr Street Arvada, CO 80002
- Type:
- Single Family
- Sq.Ft.:
- 1,162
- Status:
- Active
- Beds:
- 3
- Lot size:
- 0.21 Acres
- Year built:
- 1955
- Baths:
- 2.00
- MLS#:
- 6836650
- Subdivision:
- Arvada
ADDITIONAL INFORMATION
This large corner lot has space for any and all of your recreational toys with a LARGE paved driveway. The large 704 sq ft garage has plenty of space for the mechanic's dream or extra storage. This home has an updated kitchen, bathroom and windows with lots of original charm left to it as well. Enjoy the private yard with a stamped concrete covered patio. Relax knowing the roof is newer, there is a sprinkler system recently installed as well as a tankless water heater. You're only one mile from Olde Town Arvada and just about 1/2 mile from Costco, Home Depot, restaurants and other shopping. There are multiple parks and open spaces nearby as well. Not to mention easy access to I-70 via Wadsworth or Kipling. Don't miss the opportunity to make this home yours! Listing Agent and Seller are related.
- Type:
- Townhouse
- Sq.Ft.:
- 1,353
- Status:
- Active
- Beds:
- 2
- Year built:
- 2020
- Baths:
- 3.00
- MLS#:
- 2877772
- Subdivision:
- Quail Village
ADDITIONAL INFORMATION
Light, airy and bright! This modern, gorgeous, END UNIT is like new with meticulous pride of ownership. Step in the front door and you are greeted with a spacious and open floor plan boasting beautiful flooring and tons of natural light. The high-end quartz countertops adorn a gorgeous and expansive dine-in kitchen island. Like-new stainless steel appliances and an abundance of cabinet space make the kitchen an entertaining and cooking delight. Movie nights, lazy afternoons or entertaining friends are all on tap in the expansive main floor living and dining space. Upstairs you are pleasantly greeted by a generously sized second bedroom with en-suite bath and nice sized laundry room with like new washer and dryer. The primary bedroom offers an abundance of space with a gorgeous en-suite bathroom including modern shower and walk in closet. Plenty of storage awaits with a two-car attached garage which boasts finished floors. An adorable and quiet front patio in addition to balcony off of your primary suite offer cozy nooks for sunrise and morning coffee. Conveniently located minutes from Olde Town Arvada, hiking trails, shops and restaurants, this is one you don't want to miss!
$320,000
5443 W 76th 413 Ave Arvada, CO 80003
- Type:
- Other
- Sq.Ft.:
- 1,015
- Status:
- Active
- Beds:
- 2
- Year built:
- 1985
- Baths:
- 2.00
- MLS#:
- 4188236
- Subdivision:
- Wood Creek
ADDITIONAL INFORMATION
WOW * $10,000 Seller Concessions * Sharp, Wood Creek condo in good condition * Bright, open floorplan * 2 spacious bedrooms * Brand new carpet * Tile counters in bathrooms * Slab granite counters in kitchen * All kitchen appliances included, also washer and dryer are included * Plenty of parking * Community Pool * Close to everything - Shopping - Parks - Trails - Restaurants * Golf Courses - Schools - Transportation * Easy commute to Denver and Boulder * Quick closing and possession if needed.
- Type:
- Condo
- Sq.Ft.:
- 1,015
- Status:
- Active
- Beds:
- 2
- Year built:
- 1985
- Baths:
- 2.00
- MLS#:
- 4188236
- Subdivision:
- Wood Creek
ADDITIONAL INFORMATION
WOW * $10,000 Seller Concessions * Sharp, Wood Creek condo in good condition * Bright, open floorplan * 2 spacious bedrooms * Brand new carpet * Tile counters in bathrooms * Slab granite counters in kitchen * All kitchen appliances included, also washer and dryer are included * Plenty of parking * Community Pool * Close to everything - Shopping - Parks - Trails - Restaurants * Golf Courses - Schools - Transportation * Easy commute to Denver and Boulder * Quick closing and possession if needed.
$550,000
7107 Wright Court Arvada, CO 80004
- Type:
- Single Family
- Sq.Ft.:
- 1,344
- Status:
- Active
- Beds:
- 3
- Lot size:
- 0.22 Acres
- Year built:
- 1971
- Baths:
- 2.00
- MLS#:
- 3120178
- Subdivision:
- Woodland Valley Flg # 6
ADDITIONAL INFORMATION
Welcome to Woodland Valley, Arvada's hidden gem! Nestled on a coveted corner lot just steps away from the serene Ralston Creek Trail, this home offers an unparalleled lifestyle. Enjoy access to tennis courts, scenic walking and bike paths, expansive open spaces, and a charming park area—all within your community. Perfectly situated for commuting, Woodland Valley provides easy access to Golden, Downtown Denver, Olde Town, and Boulder, ensuring you're never far from entertainment, fine dining, and endless recreational opportunities. Recently remodeled, this home features an inviting open concept with a kitchen upgraded with new stainless steel appliances. Boasting 3 bedrooms and 2 bathrooms across 1,344 square feet, it offers ample space for comfortable living. Outside, the fully fenced yard with two storage sheds is ideal for backyard entertaining or relaxation. Notably, the home is equipped with fully paid-off solar panels, enhancing both sustainability and cost savings. Don't miss your chance to call Woodland Valley home with NO HOA—schedule your visit today! This property is also offering the option to take advantage of a loan assumption at 2.875%.
$1,995,000
16272 W 95th Lane Arvada, CO 80007
- Type:
- Single Family
- Sq.Ft.:
- 5,926
- Status:
- Active
- Beds:
- 5
- Lot size:
- 0.43 Acres
- Year built:
- 2020
- Baths:
- 7.00
- MLS#:
- 5479257
- Subdivision:
- Candelas
ADDITIONAL INFORMATION
** Seller offering $50k credit for rate buy-down, closing costs, &/or prepaids ** Nestled in the prestigious community of Candelas, this exquisite residence stands as a testament to refined living. With panoramic vistas stretching across Denver City, tranquil lakes & majestic mountains, every glance from this sanctuary is a symphony of natural beauty. Upon entry, one is captivated by the luminous expanse of the open floor plan, adorned w/vaulted ceilings & rich, dark beams. Gourmet kitchen boasts top-of-the-line Jenn-air Smart appliances, resplendent quartz counters & sprawling island beckons culinary exploration. The grandiose great room, w/cozy gas fireplace, basks in the Southern exposure that floods w/natural light. 2 optimal rooms offer flexibility & luxury, ideal formal living & dining, or 2 lavish office spaces. A short stroll down the hall reveals bdrm #4, w/private en-suite bath & a vast mudroom, perfectly designed for your belongings & seamless entry. Ascend one of 2 grand staircases to discover the palatial Primary Suite, a sanctuary of tranquility. A 5-piece bath awaits, complete w/a sumptuous freestanding tub & expansive shower w/dual heads. Bdrms 2 & 3, thoughtfully designed w/its own en-suite bath, ensures unparalleled comfort. Descending to the lower level, an entertainer's paradise awaits. A walk-out bsmt, replete w/a generous wet bar featuring a sleek Sub-Zero fridge & drawer microwave. Retire for rest in bdrm #5 w/en-suite bath. Step outside into the enchanting surroundings of an expansive Bluegrass yard, beautiful stamped concrete patio & walkway. Explore one of the 3 decks, each offering its own perspective to admire the stunning views. Grandeur upgrades incl: Fully owned solar, remote powered window coverings, in-wall safe, motion sensors & dimmer switches, Nest thermostat & doorbell. Embrace the essence of luxury living, “Life Wide Open”, where parks, pools, trails & entrance to a 5,000 acre national wildlife refuge, beckon exploration.
$405,000
6483 Ward Road Arvada, CO 80004
- Type:
- Townhouse
- Sq.Ft.:
- 1,606
- Status:
- Active
- Beds:
- 2
- Lot size:
- 0.03 Acres
- Year built:
- 1971
- Baths:
- 2.00
- MLS#:
- 9760238
- Subdivision:
- Woodcrest
ADDITIONAL INFORMATION
Lots of windows makes this unit very light and bright. Fantastic main level living townhouse with attached two car garage. Custom neutral interior paint! 2-bedroom, 2-bathroom large open floor plan. Middle unit with private patio. Updated kitchen and cabinetry, granite countertops and stainless-steel appliances. Primary suite has plenty of space w adjoined bathroom. Spacious family room -Formal dining room-laundry space for washer and dryer. Fantastic location easy commute to I-70 and amenities.
$1,990,000
8250 W 63rd Avenue Arvada, CO 80004
- Type:
- Single Family
- Sq.Ft.:
- 5,337
- Status:
- Active
- Beds:
- 6
- Lot size:
- 0.4 Acres
- Year built:
- 1955
- Baths:
- 6.00
- MLS#:
- 9245249
- Subdivision:
- Arvada Gardens
ADDITIONAL INFORMATION
Welcome to 8250 W 63rd Ave – a contemporary custom ranch home that perfectly blends city and mountain views with luxury and innovative construction. Originally built in 1955, this expansive property has been renovated to over 5,500 sprawling square feet, INCLUDING a 580 sq ft ADU COMPLETE WITH IT'S VERY OWN KITCHEN AND FULL BATHROOM! If that wasn't enough, the home offers a detached oversized two-car garage and workshop adding versatility space. At its heart, this picturesque home features 5 bedrooms and 5 bathrooms, a sizeable gourmet kitchen that would make anyone proud to cook -- and - the kitchen expands outdoors with large built-in grill, eating space and pergola with 180-degree city and mountain views! The main floor primary suite again offers views, enhanced with en suite bathroom, soaking tub and huge closets for the most discriminating of buyers . The lower level provides additional living space, complete with a wine cellar, large bedroom, 3/4 bath and lots of bonus living space. Experience high-quality custom living in a picturesque setting within walking distance of Olde Town Arvada. Don't miss out on this one-of-a-kind property – schedule your private showing today! **SELLER FINALIZING FINISHES - BUYERS MAY HAVE OPTION TO SELECT SOME FINISHES, etc.**.
- Type:
- Condo
- Sq.Ft.:
- 1,219
- Status:
- Active
- Beds:
- 2
- Year built:
- 2008
- Baths:
- 2.00
- MLS#:
- 9219925
- Subdivision:
- Maple Leaf
ADDITIONAL INFORMATION
A rare opportunity with this freshly updated townhome in Maple Leaf. A quiet community with beautiful, manicured grounds, a lovely pool and a club room for you and your guests to enjoy. This townhome is move-in ready with brand new quartz and marble in the bathrooms, fresh paint and beautiful flooring throughout. Upon entering the main level, you are greeted with an open floor plan with every window adorned by plantation shutters. A warm 3-sided gas fireplace centers the space and is a pivotal point of the living room and family room. The kitchen is complete with granite countertops, new backsplash, pantry and a high bar for seating. Just the right amount of space in the primary bedroom with a large walk-in closet and a full en-suite bathroom. There is an additional bedroom with a full bathroom across the hall. Next you will appreciate the laundry room with large cabinets and washer and dryer that are included. You will enjoy sitting on the balcony with bonus storage after hiking the Ralston Trail, just 1 block away. This unit includes a 1 car attached garage, driveway space for 1 vehicle, and additional pass parking in the public areas. Don’t miss out on this great home in a beautiful community.
$795,000
7156 Dudley Drive Arvada, CO 80004
- Type:
- Single Family
- Sq.Ft.:
- 2,470
- Status:
- Active
- Beds:
- 4
- Lot size:
- 0.22 Acres
- Year built:
- 1963
- Baths:
- 3.00
- MLS#:
- 8943709
- Subdivision:
- Huntington Heights
ADDITIONAL INFORMATION
Just steps to Majestic View Park and minutes from Olde Town Arvada, this mid century gem brings you the best of Arvada! Scenic Heights is the most sought after neighborhood in Arvada for its amazing architecture and stunning mountain views. Perched on a dazzling lot with meticulous landscaping, lush wildflower beds and mountain views, this home is ready for you to soak up the rest of the summer. The house has been meticulously maintained, from the exquisite brickwork to the wood burning fireplace. The main level boasts an open floor plan with tons of natural light. 3 bedrooms and 2 bathrooms on the main floor, including a primary suite, are perfect for any buyer's needs. Open kitchen with island and newer stainless steel appliances. The lower level features an additional living room, huge bedroom, 3/4 bath, and large laundry/utility room. Plenty of storage with attached 2 car garage and shed in the backyard. Don't miss out on this opportunity to own an amazing home in the best of Arvada!
$560,000
6977 Otis Street Arvada, CO 80003
- Type:
- Single Family
- Sq.Ft.:
- 1,912
- Status:
- Active
- Beds:
- 4
- Lot size:
- 0.17 Acres
- Year built:
- 1971
- Baths:
- 2.00
- MLS#:
- 8138025
- Subdivision:
- Lamar Heights
ADDITIONAL INFORMATION
Don't miss this great updated home nestled in a quiet cul-de-sac, conveniently located near Lew Walsh Park, shopping, dining, entertainment, schools, and more! This updated four bedroom home features two newly remodeled bathrooms, new carpet, new granite counter tops & backsplash, new boiler, new luxury vinyl flooring in the basement, newer windows, an open floor plan suitable for entertaining, finished lower level with bar area, class 4 roof installed in 2015, a spacious deck with large back yard, storage shed, new fence, an attached one car garage, and newly poured driveway, sidewalks, and front porch! There's nothing left to do other than move in!
$789,000
17950 W 94th Drive Arvada, CO 80007
- Type:
- Single Family
- Sq.Ft.:
- 2,274
- Status:
- Active
- Beds:
- 4
- Lot size:
- 0.18 Acres
- Year built:
- 2018
- Baths:
- 3.00
- MLS#:
- 7423552
- Subdivision:
- Candelas
ADDITIONAL INFORMATION
Pristine two-story home situated in the vibrant Candelas neighborhood! This spacious and open floor plan highlights sleek laminate flooring and a soothing neutral color palette that accentuates any design style. The expansive living room welcomes you with a cozy gas fireplace and opens to the desirable kitchen, well-equipped with granite countertops, stainless steel appliances, and an inviting island with seating. A convenient main floor office, positioned towards the front of the home, flaunts elegant French doors, offering the ideal space for work or study. Upstairs, four bedrooms provide ample space for family or guests, complemented by a full bathroom featuring dual sinks for added convenience. Retreat to the primary bedroom tucked away for privacy, complete with a luxurious five-piece ensuite bathroom and a generously sized walk-in closet. The upper-level laundry room makes chores a breeze. The covered front porch and covered backyard patio are perfect for savoring morning coffee or hosting summer barbecues. The backyard is enhanced by an extended concrete area attached to the patio and a small lawn area, offering low-maintenance outdoor living. Additionally, the home features maintenance-free gutters and a garage wired with an outlet for 220V, 50A EV charging, making it convenient for electric vehicle owners. Candelas is a master-planned community brimming with natural beauty, featuring well-maintained parks, extensive trails for outdoor adventures, and top-notch amenities such as pools and sport courts, ensuring there's always something to do. Truly a must-see!
$595,000
6049 Benton Street Arvada, CO 80003
- Type:
- Single Family
- Sq.Ft.:
- 1,766
- Status:
- Active
- Beds:
- 3
- Lot size:
- 0.08 Acres
- Year built:
- 2023
- Baths:
- 4.00
- MLS#:
- 5509819
- Subdivision:
- Wellington Parkway Residences No. 2
ADDITIONAL INFORMATION
Welcome to this charming three-level home in the vibrant City of Arvada, CO. Nestled on a prime corner lot, this residence offers 1,766 square feet of thoughtfully designed living space, perfect for modern family life. As you step inside, you'll be impressed by the beautiful luxury vinyl flooring that flows seamlessly throughout the home. The main level is a true delight, featuring a cozy family room with an electric fireplace - ideal for mounting a TV above. The heart of this home is the stunning kitchen, boasting subway tiled backsplash, elegant quartz countertops, stylish pendant lights, and top-of-the-line Samsung stainless steel appliances. A convenient half-bath on this level ensures guests are comfortably accommodated. The lower level presents a versatile bedroom, perfect for use as a guest room, home office, or personal workout space. Adjacent to this, you'll find a full bathroom complete with a tiled walk-in shower and a spacious single-sink vanity. Ascending to the upper level, you're greeted by two primary bedrooms, each offering ample space, modern ceiling fans, and the same luxurious vinyl flooring. Both bedrooms boast private en-suite bathrooms - one featuring a large walk-in shower, while the other includes a practical shower-tub combo, providing options for your bathing preferences. Both include large walk-in closets! Quick access to Light Rail and downtown Arvada! Schedule a showing today and experience the perfect blend of comfort, style, and functionality in this desirable Colorado location.
$680,950
5205 Queen Court Arvada, CO 80002
- Type:
- Single Family
- Sq.Ft.:
- 1,928
- Status:
- Active
- Beds:
- 3
- Lot size:
- 0.04 Acres
- Year built:
- 2024
- Baths:
- 3.00
- MLS#:
- 4384887
- Subdivision:
- Haskins Station
ADDITIONAL INFORMATION
**!!READY FALL 2024!!**This stand-alone cityscape Soho is waiting to impress its residents with three stories of smartly inspired living spaces. The main floor is ideal for entertaining with its open living room, dining room and bedroom with shared bath. The gourmet kitchen impresses any level of chef with its quartz center island and walk-in pantry. Retreat upstairs to find a generous bedroom with a private bathroom that makes perfect accommodations for family or guests. The lavish primary suite showcases a private deluxe bathroom and spacious walk-in closet. If that wasn't enough, you will also enjoy the rooftop terrace that delivers stunning views.
$655,950
5245 Queen Court Arvada, CO 80002
- Type:
- Single Family
- Sq.Ft.:
- 1,940
- Status:
- Active
- Beds:
- 2
- Lot size:
- 0.04 Acres
- Year built:
- 2024
- Baths:
- 3.00
- MLS#:
- 3738675
- Subdivision:
- Haskins Station
ADDITIONAL INFORMATION
**!!READY FALL 2024!!**This stand-alone cityscape Greenwich is waiting to impress its residents with three stories of smartly inspired living spaces. The main floor is ideal for entertaining with its open living and dining room, and balcony access. The gourmet kitchen impresses any level of chef with its quartz center island and stainless-steel appliances. Retreat upstairs to find a generous secondary bedroom with a en suite bath. The lavish primary suite showcases a private bathroom and spacious walk-in closet. If that wasn't enough, you will also enjoy the rooftop terrace that delivers stunning views.
Andrea Conner, Colorado License # ER.100067447, Xome Inc., License #EC100044283, [email protected], 844-400-9663, 750 State Highway 121 Bypass, Suite 100, Lewisville, TX 75067

The content relating to real estate for sale in this Web site comes in part from the Internet Data eXchange (“IDX”) program of METROLIST, INC., DBA RECOLORADO® Real estate listings held by brokers other than this broker are marked with the IDX Logo. This information is being provided for the consumers’ personal, non-commercial use and may not be used for any other purpose. All information subject to change and should be independently verified. © 2024 METROLIST, INC., DBA RECOLORADO® – All Rights Reserved Click Here to view Full REcolorado Disclaimer
| Listing information is provided exclusively for consumers' personal, non-commercial use and may not be used for any purpose other than to identify prospective properties consumers may be interested in purchasing. Information source: Information and Real Estate Services, LLC. Provided for limited non-commercial use only under IRES Rules. © Copyright IRES |
Arvada Real Estate
The median home value in Arvada, CO is $610,000. This is higher than the county median home value of $439,100. The national median home value is $219,700. The average price of homes sold in Arvada, CO is $610,000. Approximately 71.28% of Arvada homes are owned, compared to 25.89% rented, while 2.83% are vacant. Arvada real estate listings include condos, townhomes, and single family homes for sale. Commercial properties are also available. If you see a property you’re interested in, contact a Arvada real estate agent to arrange a tour today!
Arvada, Colorado has a population of 115,320. Arvada is more family-centric than the surrounding county with 31.66% of the households containing married families with children. The county average for households married with children is 31.17%.
The median household income in Arvada, Colorado is $75,640. The median household income for the surrounding county is $75,170 compared to the national median of $57,652. The median age of people living in Arvada is 40.1 years.
Arvada Weather
The average high temperature in July is 87.5 degrees, with an average low temperature in January of 18.6 degrees. The average rainfall is approximately 18.4 inches per year, with 74.5 inches of snow per year.
