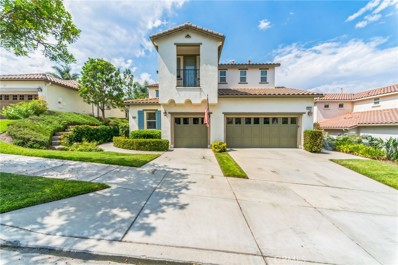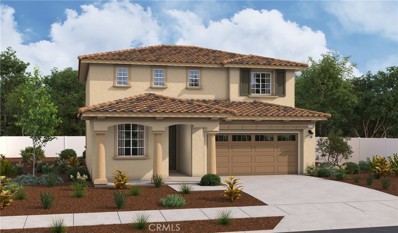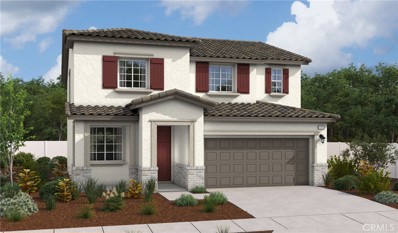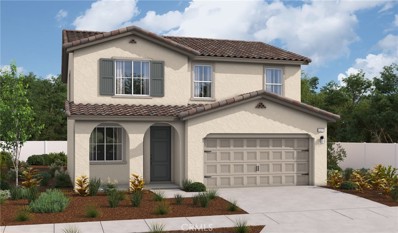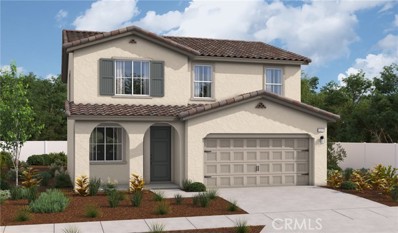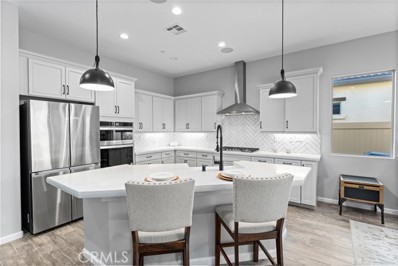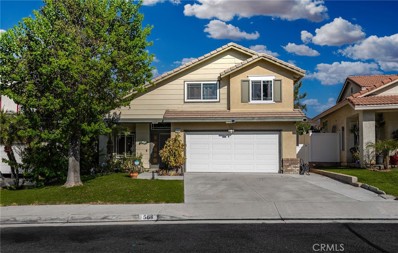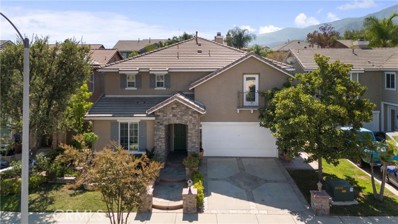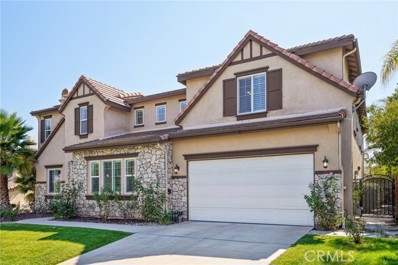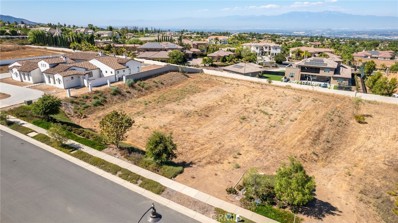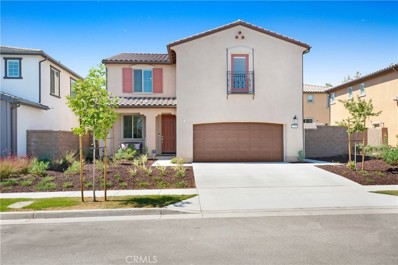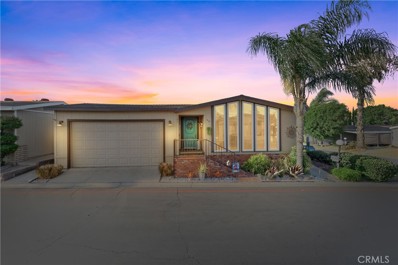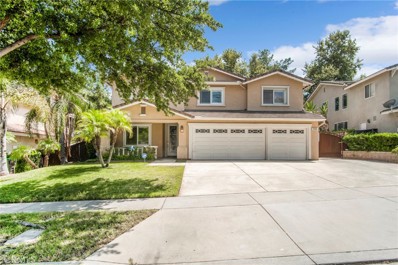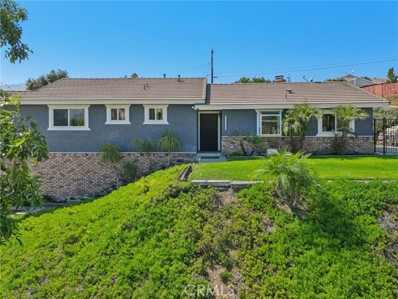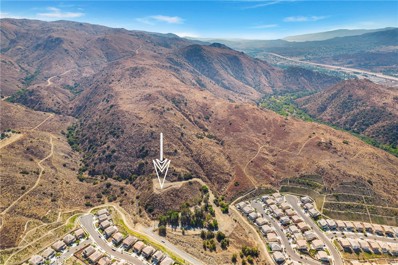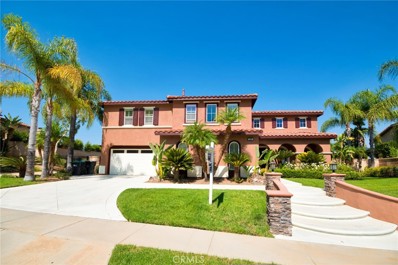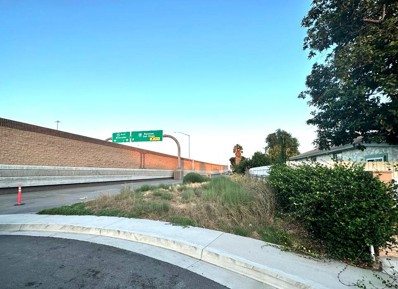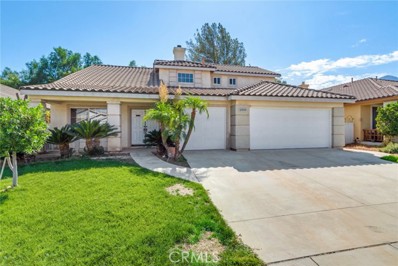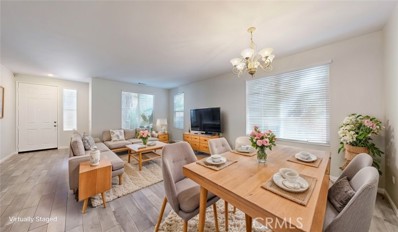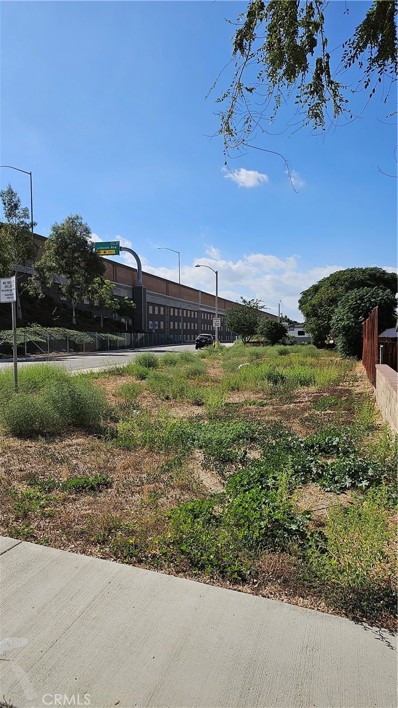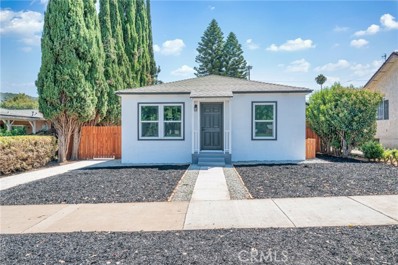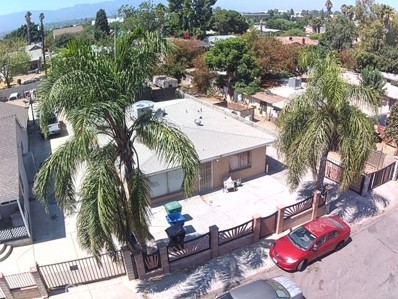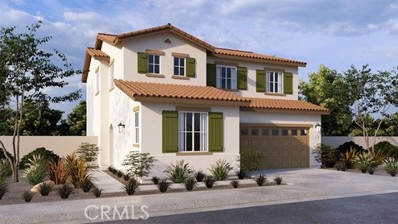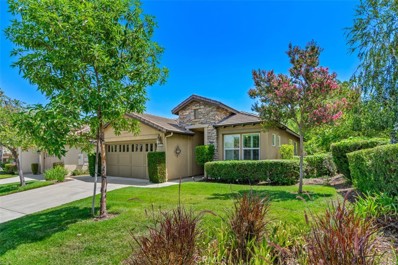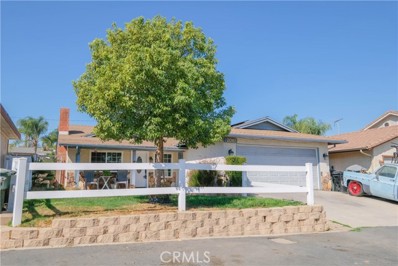Corona CA Homes for Rent
- Type:
- Condo
- Sq.Ft.:
- 1,404
- Status:
- Active
- Beds:
- 2
- Lot size:
- 0.06 Acres
- Year built:
- 2006
- Baths:
- 2.00
- MLS#:
- SW24141786
ADDITIONAL INFORMATION
Discover this beautifully maintained 2-bedroom, 2-bath lower-unit condominium located in the highly desirable Trilogy at Glen Ivy, a 55+ gated community nestled in the scenic hills of Corona. This home offers an inviting open floor plan with wood laminate flooring throughout, creating a warm and cohesive living space. The upgraded kitchen is perfect for cooking and entertaining, featuring Corian countertops, stainless steel appliances, and ample cabinet space. The spacious master suite is a private retreat with a generous walk-in closet and a well-appointed bathroom. The second bedroom is situated on the opposite end of the home, providing privacy for guests, and is conveniently located next to a full bathroom with a tub/shower combo. Step outside to enjoy a covered patio, ideal for relaxing or outdoor dining, and take advantage of the 2-car tandem garage for parking and extra storage. Living in Trilogy at Glen Ivy means enjoying resort-style amenities, including tennis and pickleball courts, indoor and outdoor pools, a state-of-the-art fitness center, and numerous social activities that foster a vibrant community atmosphere. There’s even an amphitheater for summer concerts, ensuring there’s always something to do. This home is perfect for those seeking a relaxed, active lifestyle with endless opportunities for recreation and socialization. Move in and start enjoying all that this exceptional community has to offer!
- Type:
- Single Family
- Sq.Ft.:
- 1,930
- Status:
- Active
- Beds:
- 4
- Lot size:
- 0.09 Acres
- Year built:
- 2024
- Baths:
- 3.00
- MLS#:
- EV24181176
ADDITIONAL INFORMATION
Welcome to this stunning Citrine II home. Included features: a main-floor bedroom and bath; an open great room; a beautiful kitchen boasting white upgraded cabinets; quartz countertops, sliding doors for indoor/outdoor living; a convenient upstairs laundry offering a pre-plumb for a sink; and with upgraded stonecreek tile collection flooring, just to name a few...a MUST SEE LOCATION in the Beautiful Community of Terramor!!
- Type:
- Single Family
- Sq.Ft.:
- 2,176
- Status:
- Active
- Beds:
- 3
- Lot size:
- 0.12 Acres
- Year built:
- 2024
- Baths:
- 3.00
- MLS#:
- EV24181171
ADDITIONAL INFORMATION
Richmond American Homes Lapis floor plan home located in a quiet culdesac! This fabulous 3 bedroom 2 1/2 bath, w/study home has upgrades throughout including white gourmet cabinetry, S/S Appliances, quartz kitchen countertops, add'l windows and Beachwalk Collection color theme upgraded wood laminate flooring just to name a few. Located in the gated community of Terramor!
- Type:
- Single Family
- Sq.Ft.:
- 2,176
- Status:
- Active
- Beds:
- 3
- Lot size:
- 0.14 Acres
- Year built:
- 2024
- Baths:
- 3.00
- MLS#:
- EV24181168
ADDITIONAL INFORMATION
A New Lapis floor plan home located in a quiet culdesac! This fabulous 3 bedroom 2 1/2 bath home has upgrades throughout including white gourmet cabinetry, S/S Appliances, quartz kitchen countertops, additional windows, upper dining cabinets w/glass doors, master shower upgraded tile surround and Pebble Beach color theme upgraded wood laminate flooring just to name a few. Located in the gated community of Terramor!
- Type:
- Single Family
- Sq.Ft.:
- 2,176
- Status:
- Active
- Beds:
- 3
- Lot size:
- 0.14 Acres
- Year built:
- 2024
- Baths:
- 3.00
- MLS#:
- CREV24181168
ADDITIONAL INFORMATION
A New Lapis floor plan home located in a quiet culdesac! This fabulous 3 bedroom 2 1/2 bath home has upgrades throughout including white gourmet cabinetry, S/S Appliances, quartz kitchen countertops, additional windows, upper dining cabinets w/glass doors, master shower upgraded tile surround and Pebble Beach color theme upgraded wood laminate flooring just to name a few. Located in the gated community of Terramor!
Open House:
Saturday, 11/16 12:00-3:00PM
- Type:
- Single Family
- Sq.Ft.:
- 1,744
- Status:
- Active
- Beds:
- 2
- Lot size:
- 0.21 Acres
- Year built:
- 2022
- Baths:
- 2.00
- MLS#:
- IG24219283
ADDITIONAL INFORMATION
RESORT LIVING IN 55+ SINGLE STORY HOME GATED CUSTOM UPGRADES THROUGHOUT Step into resort-style living in this elegant, single-story 55+ home nestled on a private cul-de-sac in the prestigious gated-community of Terramor. This open-concept 2-bedroom, 2-bathroom gem is designed for comfort & modern luxury. Enter through a wide foyer, where custom woodgrain tile floors & coffered ceilings set a sophisticated tone. Tall doorways enhance the sense of space, leading you to the heart of the home—an upgraded kitchen that is a chef’s dream. Outfitted with whisper grey cabinets, quartz countertops, a farmhouse sink, & an oversized island with a breakfast bar, this kitchen also features stainless steel appliances, soft-close drawers, & ample storage, including deep pot and pan drawers. A gas stovetop, upgraded pendant lighting, & a herringbone custom tile backsplash add an extra touch of refinement. The dining room is bathed in natural light, thanks to dual patio sliding doors that open to your private backyard retreat. The luxurious primary bedroom is a serene sanctuary, with its own oversized slider to the backyard. The en-suite bathroom features dual vanities, a spacious walk-in shower with dual shower heads, custom tile work, a frameless glass door, upgraded lighting, & a convenient bench. The second bedroom is bright & welcoming, while the bathroom #2 also showcases quartz countertops & quality finishes. A bonus room with double French doors offers versatility—it can serve as an office, a family room, or even a playroom. The separate laundry room includes a sink, upgraded washer and dryer, & plenty of storage. Step outside to your California room, perfect for alfresco dining and entertaining. The low-maintenance backyard boasts artificial turf, concrete work, a brand-new spa with custom brickwork, & wrought iron fencing. Relax in your spa while enjoying mountain views, sunsets, or the stars. Upgrades include a built-in speaker system in multiple rooms, a 240-volt subpanel, and exterior gas outlets for a BBQ or spa. This energy-efficient home includes fully paid solar, a tankless water heater, ceiling fans, & LED recessed lighting. Enjoy easy living with drought-resistant landscaping. AMENITIES include pools, spa, clubhouse, parks, walking paths, & multiple dog parks. Located near shopping centers, & quick access to 15 expressway takes you straight to Orange County. Experience the perfect blend of luxury, convenience, & privacy in this exceptional home.
- Type:
- Single Family
- Sq.Ft.:
- 1,702
- Status:
- Active
- Beds:
- 4
- Lot size:
- 0.08 Acres
- Year built:
- 1996
- Baths:
- 3.00
- MLS#:
- IV24188482
ADDITIONAL INFORMATION
Welcome to your dream home in The Crest at Corona Hills! This stunning 4-bedroom, 3-bath residence offers a perfect blend of modern luxury and convenience. Step inside to discover a beautifully upgraded interior featuring sleek, contemporary flooring that flows seamlessly throughout the open and airy layout. The heart of the home, a gourmet kitchen, boasts top-of-the-line appliances, stylish cabinetry, and elegant countertops that make cooking a delight. Retreat to the spacious master suite, a serene oasis with a spa-like bathroom that includes luxurious finishes and fixtures. Outside, the backyard is a gardener’s paradise with a guava tree, peach tree, two mature avocado trees, a pomegranate tree, and citrus trees, providing a bounty of fresh, home-grown produce. Additional features include Tesla 24 paid-off solar panels, an electric vehicle charger in the garage, irrigation system, A/C & lighting system are all controlled thru mobile applications, in addition to custom closet organizers in each bedroom, ensuring that every aspect of modern living is covered.
$859,000
11077 Kalmia Court Corona, CA 92883
- Type:
- Single Family
- Sq.Ft.:
- 3,350
- Status:
- Active
- Beds:
- 5
- Lot size:
- 0.15 Acres
- Year built:
- 2005
- Baths:
- 5.00
- MLS#:
- OC24180152
ADDITIONAL INFORMATION
Welcome to a stunning residence that blends elegance and comfort, located in one of Corona’s most desirable neighborhoods, celebrated for its top-rated schools and welcoming community. This thoughtfully designed 5-bedroom, 4-bathroom home showcases a warm, inviting layout with an effortless flow, perfect for both daily living and entertaining. On the main floor, a beautifully appointed bedroom with a walk-in closet and private bathroom provides ideal accommodation for guests or those seeking single-level accessibility. Upstairs, the home opens to an additional loft space, perfect for a cozy family room, home office, or play area. The expansive master suite serves as a true sanctuary, offering dual closets for excellent storage and a private retreat for relaxation. Situated in a quiet cul-de-sac, this property offers a rare blend of peace and convenience, with easy access to highly-rated schools, local parks, and a variety of amenities. Step into the spacious backyard, where an inviting outdoor area awaits, perfect for enjoying the California sunshine and creating lasting memories.
$1,549,000
8351 Sanctuary Drive Corona, CA 92883
- Type:
- Single Family
- Sq.Ft.:
- 4,743
- Status:
- Active
- Beds:
- 5
- Lot size:
- 0.22 Acres
- Year built:
- 2005
- Baths:
- 5.00
- MLS#:
- IG24182090
ADDITIONAL INFORMATION
Welcome to the exquisite executive home in the prestigious gated community of "The Retreat". the Inland Empire's premiere 24-hour manned gated community. This two-story, 5 bedroom 4 1/2 bathroom, estate boasts 4743 square feet of living space, which includes a bonus room upstairs and sits on an oversized lot. Upon entering the home, you will be greeted by several updates that have been carefully curated to enhance the elegance and sophistication of the property. The house's interior has been freshly painted, with new flooring on the second story and updated bathrooms adding to the home's overall charm. The highlight of this property is the expansive oversized lot, featuring an inviting inground custom pool surrounded by beautiful stone accents and a rock slide sure to impress any kid, even the grown-up ones! The entertainer's backyard is complete with a grilling station that overlooks the pool, and a sitting area, making it the perfect space for hosting gatherings with friends and family. All of this and solar too! Don't miss the opportunity to own this truly magnificent executive home in the highly desired "The Retreat". Come and experience luxury living at its finest!
- Type:
- Land
- Sq.Ft.:
- n/a
- Status:
- Active
- Beds:
- n/a
- Lot size:
- 0.92 Acres
- Baths:
- MLS#:
- CV24185551
- Subdivision:
- ,Renaissance Estates
ADDITIONAL INFORMATION
Unlock a golden opportunity at 1283 Via Venezia Circle in the exclusive Renaissance Estates, an elite gated community with only 12 coveted lots! This expansive, prime parcel offers a chance to create your dream home or make a smart investment in one of Corona’s most prestigious locales. Imagine designing your custom residence in a serene, secure setting with breathtaking views and unparalleled privacy. With nearby essential utilities and seamless access to top local amenities, schools, and parks, this is the ultimate canvas for your grand vision.
$997,000
2269 Stelamar Way Corona, CA 92883
- Type:
- Single Family
- Sq.Ft.:
- 2,676
- Status:
- Active
- Beds:
- 4
- Lot size:
- 0.11 Acres
- Year built:
- 2023
- Baths:
- 3.00
- MLS#:
- PW24182304
ADDITIONAL INFORMATION
Welcome to your dream home, a stunning new build from 2023, nestled in a sought-after gated community. This exquisite residence offers a perfect blend of modern luxury and functional design, with 4 spacious bedroom, a versatile office, and 3 beautifully appointed bathrooms. Step inside to an inviting open-concept floor plan that seamlessly connects the living, dining, and kitchen areas, creating an ideal space for both everyday living and entertaining. The kitchen is a chef's delight, featuring a generous island, a walk-in pantry, and ample storage to accommodate all your culinary needs. The main floor includes a convenient bedroom and a dedicated office, offering flexibility for guests or a quiet workspace. Upstairs, you'll find a cozy loft area perfect for relaxation or play. The grand primary bedroom is a true retreat, boasting a sizable layout and a luxurious en-suite bathroom designed for ultimate comfort and indulgence. Additionally, the upstairs laundry room adds to the convenience of everyday living. The home’s outdoor space has been newly landscaped, providing a serene patio area for outdoor dining and leisure. As part of this vibrant community, you’ll enjoy access to well-maintained parks, sparkling pools, a state-of-the-art gym, and a recreational room, all within the safety and tranquility of a gated neighborhood. This home also features assumable leased solar system, tankless water heater, and seamlessly combines style, comfort, and functionality, making it the perfect place for you to create lasting memories. Welcome home!
- Type:
- Manufactured/Mobile Home
- Sq.Ft.:
- 1,680
- Status:
- Active
- Beds:
- 2
- Year built:
- 1983
- Baths:
- 2.00
- MLS#:
- IV24180285
ADDITIONAL INFORMATION
Welcome home to the serene gated community of Villa Corona! This charming 2-Bed, 2-Bath Home has been meticulously maintained and is Move-In Ready! Upon entry this home boasts a spacious, open-concept floor plan that seamlessly connects the living areas, perfect for both relaxation and entertaining. Step into a bright living room with stunning floor-to-ceiling windows that flood the space with tons of inviting natural light, creating a warm and welcoming atmosphere. The cozy fireplace adds a touch of elegance and comfort, making it an ideal spot to unwind. The home features new windows throughout, ensuring energy efficiency and modern appeal. Light and bright kitchen offers newer appliances and plenty of cabinets to keep your inner chef and hostess organized. The newer roof offers peace of mind for years to come. The large laundry room provides ample storage and convenience, making household chores a breeze. Shows like a dual main suite with both bedrooms having direct access to a bathroom. Main suite offers an oversized walk in closet. One the the very few homes in this community to offer an attached 2 car garage (with tons of built in storage) and the perfect sized gated backyard for pets and small gatherings and a raised planter to garden. Relax and enjoy some fresh air under your covered patio. Park residents enjoy amenities including access to a sparkling pool and spa, a fully-equipped fitness center, recreation and billiards rooms, and a BBQ area perfect for hosting gatherings. There’s also a greenbelt area for your four-legged friends, new EV charging stations, and secured parking for RVs and boats. This home is commuter-friendly, less than a mile off the 15, and conveniently located a short distance to the 91, 10 & 60 freeways. Make sure to check out the virtual tour to view this home in 3D virtually. Don’t miss your chance to make it yours!
$960,000
1448 Pinewood Drive Corona, CA 92881
- Type:
- Single Family
- Sq.Ft.:
- 3,118
- Status:
- Active
- Beds:
- 4
- Lot size:
- 0.18 Acres
- Year built:
- 2000
- Baths:
- 3.00
- MLS#:
- WS24180409
ADDITIONAL INFORMATION
Beautifully updated home in south Corona neighborhood. Walking distance to schools, 3 minutes' drive to the shopping center or/and the freeway. Upgrade inside and nice oversized kitchen with new upgraded KitchenAid stainless appliances, granite counters, double ovens, microwave, and 5-burner gourmet cook top. Crown molding throughout. Ceramic tile on the first floor. Hardwood and carpet upstairs. Master and two bedrooms upstairs and single bedroom downstairs. The upstairs loft is massive. Baths are upgraded with granite counters and ceramic tile floors. Three cars garage, large driveway can fit four to five more cars, big RV parking on the side. Many upgraded features can see.
- Type:
- Single Family
- Sq.Ft.:
- 1,611
- Status:
- Active
- Beds:
- 3
- Lot size:
- 0.17 Acres
- Year built:
- 1987
- Baths:
- 2.00
- MLS#:
- IG24182558
ADDITIONAL INFORMATION
Back on the market through no fault of the sellers. Home appraisal at $700K! Step into a world of unparalleled charm and character with this truly unique property located in the coveted El Cerrito neighborhood of Corona! This three-bedroom, two-bath home spans 1611 square feet and sits on an oversized lot, offering plenty of space for outdoor enjoyment. From the moment you lay eyes on this property, you'll be captivated by its distinctive features and undeniable allure. The homes offers an overwhelming amount of storage and the views are to die for, with lifetime window warranties transferrable to the new owners, new AC, and flooring! This one-of-a-kind home boasts a design that sets it apart from all the cookie-cutter homes you have seen, making it a must-see for those seeking something extraordinary. Close to the 15, Dos Lagos, and lots of restaurants and shopping, this home will exceed your expectations.
$1,799,999
11085 Canyon Circle Corona, CA 92883
- Type:
- Other
- Sq.Ft.:
- 209,088
- Status:
- Active
- Beds:
- n/a
- Lot size:
- 4.8 Acres
- Baths:
- MLS#:
- NP24187897
ADDITIONAL INFORMATION
Incredible opportunity for a fill-in Community!!! This 5 Acre Parcel is an Annex off of the AMAZING Master Planned Community of Terramor in the Temescal Valley! Double gated property with its own private paved entrance. leaving Terramor, and then gated entering into your 5 acre retreat!! The upper pad has panoramic views and has the space to build two Estate homes. The land is improved with all utilities, including both public water, and a domestic well. This could be a spectacular property to build your dream estate with views for miles. The potential of a small community exists and in preliminary talks with Riverside County it was discussed that a 10-12 home Subdivision would work within the parameters of the zoning, or the possibility of denser zoning may exist. This property is +/- 4.8 acres, consisting of two parcels. The potential of this property is endless and could be an amazing opportunity on both the Single Family Residence or Commercial spectrum.
$1,499,000
1565 Vandagriff Way Corona, CA 92883
- Type:
- Single Family
- Sq.Ft.:
- 3,829
- Status:
- Active
- Beds:
- 4
- Lot size:
- 0.24 Acres
- Year built:
- 2001
- Baths:
- 4.00
- MLS#:
- TR24180541
ADDITIONAL INFORMATION
VIEW!!! VIEW!!! Spectacular sweeping panoramic City light of the entire Ontario Valley & Mount Baldy views! This Executive Home sits high on the hill in one of South Corona's most desirables streets in Eagle Glen golf course community. Rare opportunity to find this panoramic View pool home in Corona. Great Floor Plan, 4 Bedrooms, 4 Baths, additional Office and a large entertainment loft at up stairs. Through the leaded glass double door front entry into the grand entry volume high ceilings. Elegant formal living room & separate dining rooms. 20" Tile w/ Marble Inserts. Plush Carpet Throughout, Custom Drapes, Plantation Shutters, Large Family Room with custom built-in entertainment center, raised hearth fireplace. Crown Molding, 5" Baseboards, Spacious Island Kitchen has Stainless Steel Appliances, Dual Ovens, Granite Counters, Stone Back Splash, Cook Top Stove, and Maple Cabinets & Walk in Pantry. French Doors off Dining Room, Ceiling Fans, Laundry Room w/ Sink, Master suite with fireplace & French doors opening to balcony to enjoy fabulous panoramic views overlooking your own private tropical paradise. Stone and Marble master bath & shower. Huge Walk-In Closet, You will enjoy the spectacular views from the Saltwater Ledger Stone Pool & above ground spa, Custom Built BBQ Island, and gas Fire pit. Putting Green, 3 Car Garage, The golf course and clubhouse are close by. This home is within the Corona Norco Unified School District. Close to shopping, restaurants, parks, tennis courts and more! Easy freeway access from 15, 91 freeways. You won't want to miss this great opportunity!
$199,900
207 Victoria Avenue Corona, CA 92879
- Type:
- Land
- Sq.Ft.:
- n/a
- Status:
- Active
- Beds:
- n/a
- Lot size:
- 0.18 Acres
- Baths:
- MLS#:
- IG24179880
- Subdivision:
- South Corona
ADDITIONAL INFORMATION
Awesome deal on flat and ready lot in the heart of Corona. Reduced for quick sale. Lot located at the end of a Cul de Sac, 2 Lots are included in this Sale, Totaling lot size 7841 Square Feet, located at end of Cul de Sac next to 91 Freeway.... Build Multifamily or a new house, an ADU, and junior ADU. Smaller lot across just sold for $267,500. Check with city on allowed uses. Many multifamily in the neighborhood. All utilities should be available. Similar sized lot on Victoria is getting split into two lots (picture included). There is alse Alley access in the back of lot (picture included).
- Type:
- Single Family
- Sq.Ft.:
- 2,496
- Status:
- Active
- Beds:
- 5
- Lot size:
- 0.22 Acres
- Year built:
- 2001
- Baths:
- 3.00
- MLS#:
- OC24187196
ADDITIONAL INFORMATION
Located in Horsethief Canyon Ranch community surrounded by mountains and hills, this 2-story 2,496 sq.ft. home features formal living/dining room with vaulted ceilings, large family room with fireplace, and open kitchen with center island, tile counter tops and plenty of cabinet space. 1 bedroom / 1 bath, office that can be used as a 5th bedroom downstairs, and 3 bedrooms and 2 baths upstairs. Indoor laundry room with storage cabinets. Spacious master bedroom has walk in closet. Large private backyard. 3-car attached garage. This community offers great amenities including pools and spa, clubhouse, tennis courts, hiking trails, gym/exercise room, security patrol, and much more. Nearby schools are Luceno Elementary and Luceno Middle schools.
Open House:
Sunday, 11/17 12:00-3:00PM
- Type:
- Single Family
- Sq.Ft.:
- 2,427
- Status:
- Active
- Beds:
- 5
- Lot size:
- 0.22 Acres
- Year built:
- 2000
- Baths:
- 3.00
- MLS#:
- IV24180051
ADDITIONAL INFORMATION
FRESHLY PAINTED, Beautiful, single-story home on a spacious tree-lined street in Eagle Glen. A private casita in the front of the house features a full bath and central AC. Perfect for guests, parents, or as an office. The open kitchen features newer tile flooring, beautiful cabinets, granite countertops, and custom recessed lighting. The master bedroom is oversized and features a walk-in closet and a spacious bathroom with a large soaking tub and separate walk-in shower. This well-appointed home also features blinds and ceiling fans throughout and a beautiful fireplace. The backyard is very private. This home is in an incredible school district and is easily accessible off the Foothill extension, close to the 91and 15 freeways, minutes from Orange County. Located next to the Cleveland National Forest with abundant hiking trails, this beauty is situated minutes from sports parks, dog parks, restaurants, shopping, and running trails. Minutes from Eagle Glen Golf Course. LOW HOA!! It's a must-see!!
$225,000
112 Merrill Street Corona, CA 92882
- Type:
- Land
- Sq.Ft.:
- n/a
- Status:
- Active
- Beds:
- n/a
- Lot size:
- 0.12 Acres
- Baths:
- MLS#:
- OC24177419
- Subdivision:
- other
ADDITIONAL INFORMATION
GREAT INVESTMENT/ LAND - Beautiful flat lot located in the heart of Corona, CA. Easy access to the freeway in an up-and-coming neighborhood. The 91 freeway was just expanded, and it is one of the few remaining lots in Corona close to the freeway. Flat lot with utilities. Potential to build single family home based on existing setback requirements. Zoned R2 Residential. Ask Agent for more details. Possible opportunity for EV charging.
$724,990
1125 Merrill Street Corona, CA 92882
Open House:
Saturday, 11/16 1:30-4:00PM
- Type:
- Single Family
- Sq.Ft.:
- 1,290
- Status:
- Active
- Beds:
- 3
- Lot size:
- 0.17 Acres
- Year built:
- 1949
- Baths:
- 2.00
- MLS#:
- TR24177692
ADDITIONAL INFORMATION
Price reduction! Welcome to this beautifully remodeled home featuring a permitted detached ADU with access from both the front yard and the back alley. Enjoy stunning park views from the main house, which offers a prime location with no front neighbors. Front house has two bedrooms & one bath with approx. 792 sf , back ADU has one bedroom & one bath with approx. 480 sf. Both exterior & interior has been freshly painted and boasts luxurious vinyl plank flooring throughout the spacious living areas. The main house kitchen showcases a premium quartz countertop with a waterfall edge, complemented by a marble backsplash, brand new cabinets, and stylish fixtures, along with additional storage cabinets. The modern bathroom features a luxurious shower and a sleek vanity. Additionally, the front house is equipped with a brand new roof, three separate AC units, and a large balcony. The detached ADU has been completed with brand new layout, offering a bright and airy open floor plan. Large low-E windows and two split AC systems ensure comfort even during the hottest summer days. Inside, you'll find a brand new kitchen, a well-sized bathroom, and a cozy bedroom, with every detail meticulously curated—from pristine new cabinets to a state-of-the-art faucet and chic sink. The property also features a sliding gate at the back, new fences for added privacy, and extra parking spaces.The huge front and back yard has stylishly landscape design enhancing a beautiful curb appeal. Conveniently located near shopping, dining, and various amenities, this residence provides easy access to everything you need. Don’t miss the opportunity to own this exceptional home, where comfort, elegance, and a superior lifestyle await.
$850,000
4112 S Neece St Corona, CA 92879
- Type:
- Single Family
- Sq.Ft.:
- 1,362
- Status:
- Active
- Beds:
- n/a
- Lot size:
- 0.21 Acres
- Year built:
- 1932
- Baths:
- MLS#:
- IV24178688
- Subdivision:
- ,Home Gardens
ADDITIONAL INFORMATION
Gated 4 Bedroom 2 bathroom home enclosed laundry room, A/C a few years old with shed. Rent $2,900 a month. Separate entrance rear yard rented for $400.00 a month. Potential for ADU. Located in a central location easy access to stores and freeway.
$732,990
26244 Bergen Court Corona, CA 92883
- Type:
- Single Family
- Sq.Ft.:
- 2,079
- Status:
- Active
- Beds:
- 4
- Lot size:
- 0.11 Acres
- Year built:
- 2024
- Baths:
- 3.00
- MLS#:
- SW24177940
ADDITIONAL INFORMATION
NEW CONSTRUCTION! - This 2079 square foot California Spanish inspired exterior façade home features a great room living area with an Island Kitchen. The kitchen cabinets are crisp White paired with QUARTZ counter tops, stainless steel built-in appliances with a dining area. The main floor common areas have solid surface flooring and the downstairs bedroom has carpet. A first floor bedroom and bath room are a stand out feature in this home. Upstairs you'll find the main bedroom with ensuite bathroom and LARGE walk-in closet, two bedrooms, full bathroom, generous sized LOFT and laundry room. Buyer has time to select flooring. There is a 2-car attached garage with extra storage space and is pre-plumbed for an electric car!. Smart home technology is throughout this home, and IT IS INCLUDED along with a FULLY LANDSCAPED AND IRRIGATED front yard. Homeowners will enjoy easy access to nearby public parks, shopping, dining, and entertainment. This home is anticipated to be ready for your buyers at the end of October. We cant wait to partner with you to welcome your buyer HOME! SOLAR IS NOW INCLUDED ON THIS HOME AND IS INCLUDED IN THE SALES PRICE !!!!!
- Type:
- Single Family
- Sq.Ft.:
- 1,290
- Status:
- Active
- Beds:
- 2
- Lot size:
- 0.14 Acres
- Year built:
- 2004
- Baths:
- 2.00
- MLS#:
- OC24178129
ADDITIONAL INFORMATION
Beautiful 55+ Living at the Exclusive Trilogy at Glen Ivy, the Inland Empire’s premier active adult community! Nestled against the picturesque backdrop of the Cleveland National Forest and surrounded by the lush greens of the Glen Ivy Golf Course, this charming 2-bedroom, 2-bathroom home is designed for comfort with elegance. Upon entry, you're greeted by a spacious kitchen illuminated by a skylight, boasting ample natural light, generous cabinet and counter space, and a convenient breakfast bar. The inviting great room features a dining area, 10’ ceilings leading to a private backyard oasis with outdoor fireplace, fully fenced and gated for security and pet-friendly enjoyment. The primary bedroom suite offers a walk-in closet, dual sink vanity, separate water closet, and a walk-in shower for convenience. The private guest suite with a Jack and Jill bathroom is thoughtfully located at the front of the home offers flexibility as an office or den. Trilogy at Glen Ivy is a 5 Star resort style community with exceptional amenities, including a state-of-the-art fitness center with an indoor Olympic-sized pool with scenic walking track, fully equipped gym, lavish outdoor resort pool, spa, and cabanas, tennis and pickleball courts, bocce ball, and an array of clubs and classes catering to every interest. Don’t miss out on the opportunity to experience the luxurious Trilogy lifestyle. This home won't last long. Schedule your private showing today!
$670,000
20161 Rockwell Road Corona, CA 92881
- Type:
- Single Family
- Sq.Ft.:
- 1,695
- Status:
- Active
- Beds:
- 3
- Lot size:
- 0.16 Acres
- Year built:
- 1983
- Baths:
- 2.00
- MLS#:
- DW24178802
ADDITIONAL INFORMATION
Welcome to your charming oasis in Corona! This beautifully updated 3-bedroom, 2-bath home features fresh paint and flooring, all completed within the last two years. Enjoy year-round comfort with a brand new water heater, AC, and energy-efficient solar panels. Step into the spacious family room, where you’ll find plenty of room to gather and relax. The entry room, complete with a cozy fireplace, adds a warm touch to your home. The bathrooms are remodeled featuring a modern sink and vanity along with LED lighting. The kitchen boasts ample cabinet space and beautiful marble countertops, perfect for preparing to host meals for a growing family. Outside, the inviting backyard awaits. A stunning porch leads you to a beautifully landscaped space, perfect for entertaining or unwinding. The backyard also features a spa, swing set, and playhouse, making it a dream come true for kids and adults alike. Centrally located, you’ll be just minutes away from a variety of restaurants, a movie theater, and top-rated schools, making this the perfect spot for families or anyone who loves convenience.Don’t miss out on this incredible opportunity to call this serene neighborhood the place for you!

Corona Real Estate
The median home value in Corona, CA is $737,000. This is higher than the county median home value of $536,000. The national median home value is $338,100. The average price of homes sold in Corona, CA is $737,000. Approximately 61% of Corona homes are owned, compared to 34.97% rented, while 4.03% are vacant. Corona real estate listings include condos, townhomes, and single family homes for sale. Commercial properties are also available. If you see a property you’re interested in, contact a Corona real estate agent to arrange a tour today!
Corona, California has a population of 157,844. Corona is more family-centric than the surrounding county with 37.79% of the households containing married families with children. The county average for households married with children is 35.14%.
The median household income in Corona, California is $95,268. The median household income for the surrounding county is $76,066 compared to the national median of $69,021. The median age of people living in Corona is 35.3 years.
Corona Weather
The average high temperature in July is 93.1 degrees, with an average low temperature in January of 42.2 degrees. The average rainfall is approximately 12.2 inches per year, with 0 inches of snow per year.
