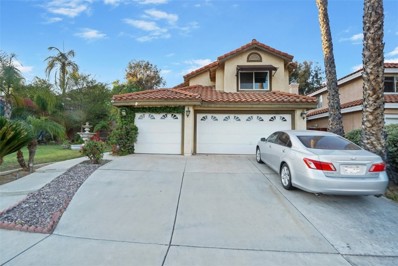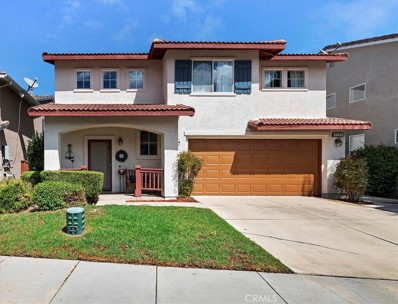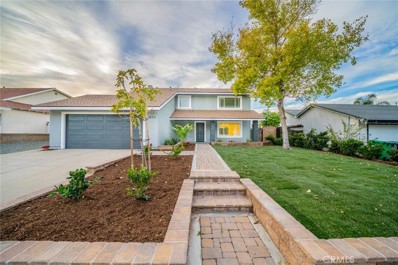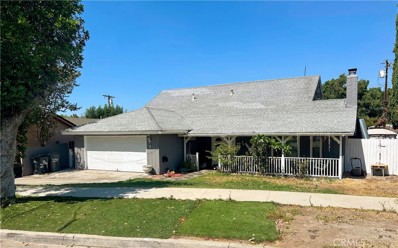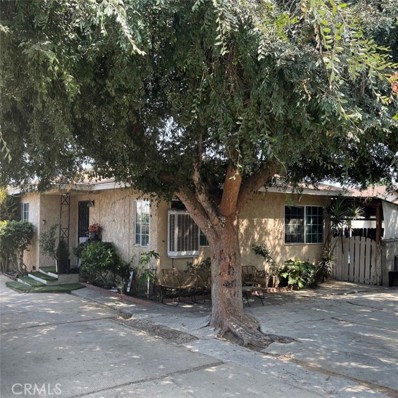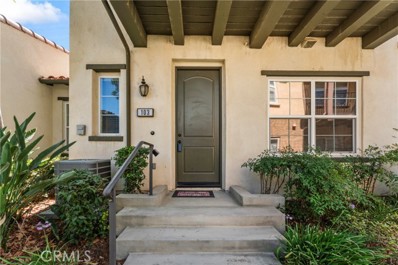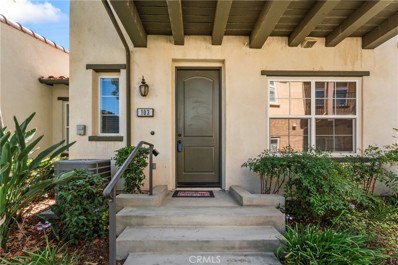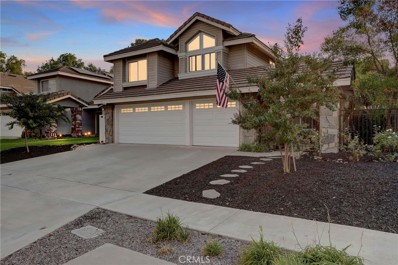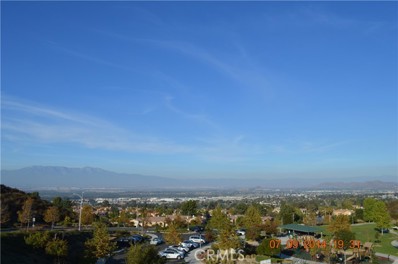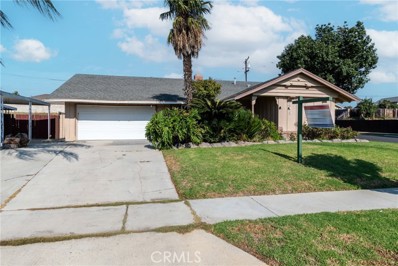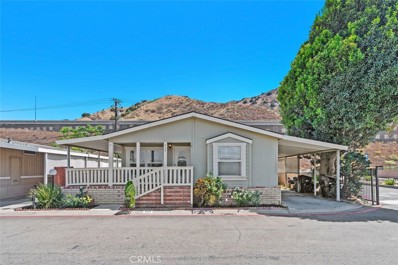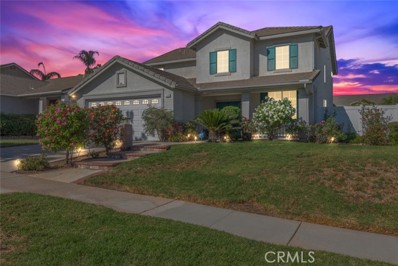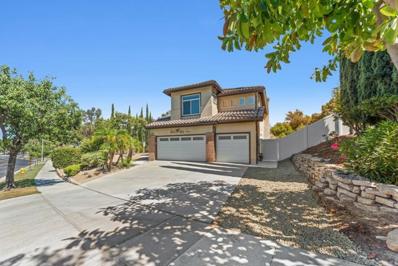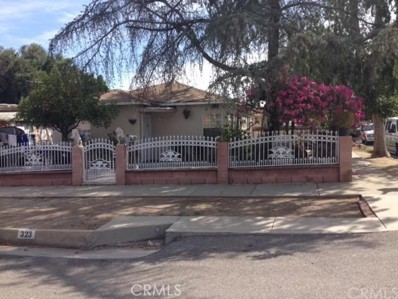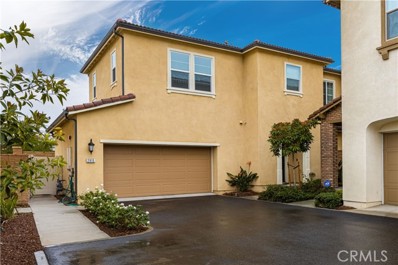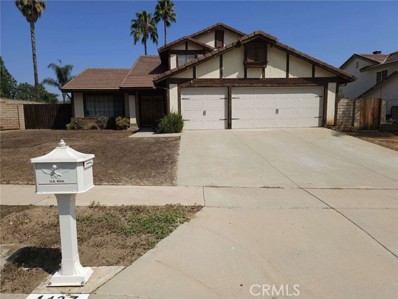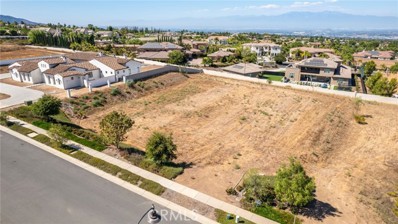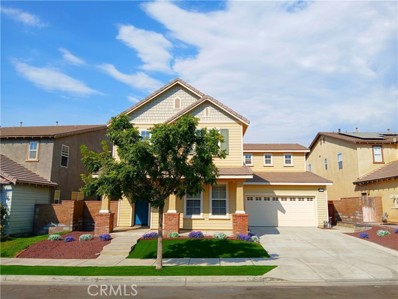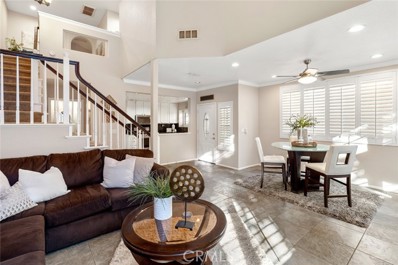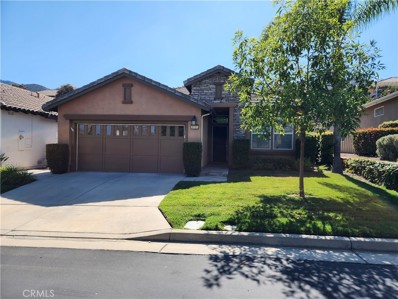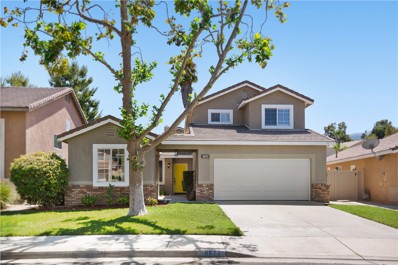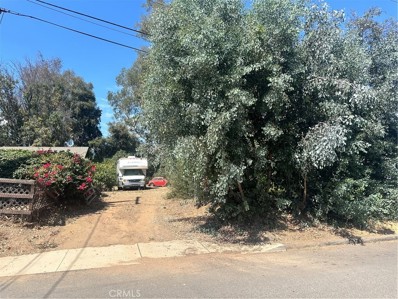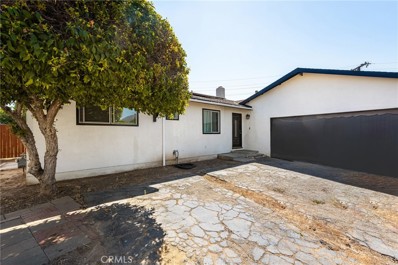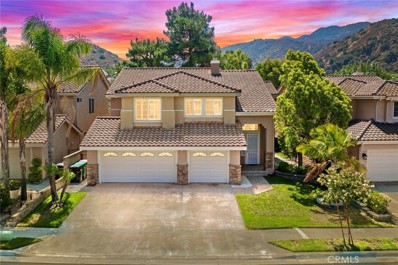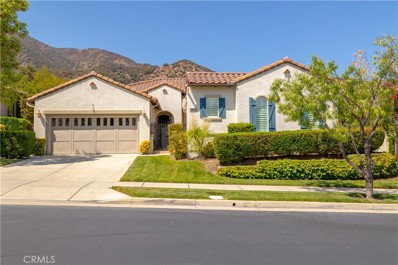Corona CA Homes for Rent
$827,000
2511 Griffin Way Corona, CA 92879
- Type:
- Single Family
- Sq.Ft.:
- 2,152
- Status:
- Active
- Beds:
- 4
- Lot size:
- 0.25 Acres
- Year built:
- 1989
- Baths:
- 3.00
- MLS#:
- IG24190302
ADDITIONAL INFORMATION
This warm and cozy home boasts an open and airy floor plan, enhanced by great natural light that fills every room. The upgraded flooring and touches of style throughout bring a modern elegance and that feeling of "home". The beautiful master suite features a luxurious en suite bathroom with a custom soaking tub, separate shower and dual vanity. All the while a versatile main floor bedroom and full bath offer the perfect place for guests or an office. The kitchen is sure to impress the household chef who can entertain while guests gather in the family room. The formal dining is ideal for dinner parties or family gatherings too. The large backyard is designed to enjoy those beautiful Southern California days with its lovely landscaping. Located in a friendly neighborhood, you'll benefit from close proximity to shopping, parks, and schools. No HOA and close to freeways and bypass routes, so it's perfect for commuters too!
$774,000
1221 Longport Way Corona, CA 92881
Open House:
Saturday, 11/16 12:00-4:00PM
- Type:
- Single Family
- Sq.Ft.:
- 1,700
- Status:
- Active
- Beds:
- 3
- Lot size:
- 0.09 Acres
- Year built:
- 1999
- Baths:
- 3.00
- MLS#:
- OC24181812
ADDITIONAL INFORMATION
Welcome to this beautiful 3 bedroom, 2.5 bath home located in the gated community of Ashwood in South Corona! As soon as you go through the front door, you will revel in the beauty of the upgraded newer vinyl flooring that flows throughout the first floor. You certainly won’t miss the cathedral ceiling and stunning natural light that beams in creating tranquility and a feeling of spaciousness. There are amazing window treatments throughout, all of which are included and most are fairly new. The downstairs has a cozy and charming feel but is also bright and airy at the same time – a perfect combination. As you pass by the hall closet, adorable 1/2 bath and living room, you will see the common room, dining room, kitchen and inviting fireplace. The dining area and common room can be reversed depending on one’s needs. The kitchen has upgraded granite, a center island with barstool seating, a dishwasher and oven that are new this year as well as a walk-in pantry. The refrigerator is just about a year old and is included. The 2-car garage has direct access to the kitchen, plenty of storage with shelving and bench included, a newer hot water heater and access to additional storage under the stairs. As you go upstairs, you will notice an area in the hallway which can be used as a sitting area or office space. The laundry is conveniently located on the second floor close to the bedrooms. The primary bedroom has an en-suite bathroom with new toilet, soaking tub, separate shower, double sink vanity, heated flooring for those cold mornings and evenings, and a walk-in closet. The other 2 upstairs bedrooms have ceiling fans, new mirrored closet doors and are sized quite nicely. The other upstairs full bathroom is spacious and perfect for those rushed mornings. Enjoy nice evenings by the fire pit in the beautiful private backyard. Just down the street is a relaxing park area which leads to a larger public park. Close to schools, hiking trails, freeways and shopping. Low HOA fees and tax rate. This is a must-see home in a lovely, gated community!
$815,000
1544 Dahlia Circle Corona, CA 92882
- Type:
- Single Family
- Sq.Ft.:
- 1,872
- Status:
- Active
- Beds:
- 4
- Lot size:
- 0.18 Acres
- Year built:
- 1976
- Baths:
- 3.00
- MLS#:
- SW24189562
ADDITIONAL INFORMATION
Welcome to 1555 Dahlia Circle! This Fully Renovated 4 Bedroom 2.5 Bath Home combines Warmth with Modern Amenities. Relax on the Enormous Patio of the Expansive Back Yard with this 7,841 sqft lot. Beautiful NEW QUARTZ Countertops in the Remodeled Kitchen, NEW Stainless Appliances, NEW Roof, Stunning NEW Blonde Oak Laminate Flooring, Fully Renovated Bathrooms, NEW Carpet, NEW Fixtures and Much More! This Show Stopping Home is TURNKEY & ready for You To Move Right In! Low Taxes and NO HOA! Stop by this weekend!
Open House:
Saturday, 11/16 2:00-4:00PM
- Type:
- Single Family
- Sq.Ft.:
- 1,940
- Status:
- Active
- Beds:
- 5
- Lot size:
- 0.17 Acres
- Year built:
- 1964
- Baths:
- 3.00
- MLS#:
- CV24190397
ADDITIONAL INFORMATION
POOL HOME IN THE PRESTIGIOUS AREA OF SOUTH CORONA located in a Cul-de Sac with many upgrades. It features: Upstairs: 3 spacious bedrooms and one full bath. Downstairs: Master bedroom, an office, laundry room, 1.5 baths... 2.5 bathrooms total; Central A/C . It has a nice swimming pool with a spacious backyard for all your gatherings. Elementary school is within 2 min walking distance, Junior High and High School are 5 min driving from the property. It is very close to the freeway, shopping centers and more. Ready to move in!
$564,994
919 Quarry Street Corona, CA 92879
- Type:
- Single Family
- Sq.Ft.:
- 932
- Status:
- Active
- Beds:
- 3
- Lot size:
- 0.22 Acres
- Year built:
- 1958
- Baths:
- 1.00
- MLS#:
- TR24190298
ADDITIONAL INFORMATION
Charming single story home conveniently located near schools, parks, and shopping.
$525,000
4317 Owens Street Corona, CA 92883
- Type:
- Condo
- Sq.Ft.:
- 1,505
- Status:
- Active
- Beds:
- 2
- Lot size:
- 0.04 Acres
- Year built:
- 2010
- Baths:
- 2.00
- MLS#:
- CREV24164436
ADDITIONAL INFORMATION
A great opportunity for this charming and well maintained home in the heart of Corona. Well located in the sought after 55+ gated community of Owen's Cove. A beautiful foyer greets you from main entry, leading to the 2 car garage. A portable "lift" adjacent to the garage door adds convenience in sending/ moving items up to the main floor. Upstairs features an open-concept design, creating a seamless flow between the living room, dining area, and kitchen, suited for entertaining and everyday living, for a perfect blend of modern comfort and classic style. A balcony is easily accessible from the living room, accommodating leisure moments. The well-appointed kitchen boasts contemporary appliances, ample cabinetries, granite counters, and a sink in island with modern drop down light fixtures. Both bedrooms are spacious, with walk in closets. Relax in the serene primary suite with a private bath. The dedicated laundry area upstairs and 2-car garage add convenience. Other features include fire sprinklers, a water softener system. HOA amenities include: pool and spa, club house and shaded gazebos. A vibrant community with easy access to local amenities and transportation routes. Near "The Shops at Dos Lagos" and "Crossings at Corona" with great dining, movie theatre, golf course, shoppi
- Type:
- Condo
- Sq.Ft.:
- 1,505
- Status:
- Active
- Beds:
- 2
- Lot size:
- 0.04 Acres
- Year built:
- 2010
- Baths:
- 2.00
- MLS#:
- EV24164436
ADDITIONAL INFORMATION
A great opportunity for this charming and well maintained home in the heart of Corona. Well located in the sought after 55+ gated community of Owen's Cove. A beautiful foyer greets you from main entry, leading to the 2 car garage. A portable "lift" adjacent to the garage door adds convenience in sending/ moving items up to the main floor. Upstairs features an open-concept design, creating a seamless flow between the living room, dining area, and kitchen, suited for entertaining and everyday living, for a perfect blend of modern comfort and classic style. A balcony is easily accessible from the living room, accommodating leisure moments. The well-appointed kitchen boasts contemporary appliances, ample cabinetries, granite counters, and a sink in island with modern drop down light fixtures. Both bedrooms are spacious, with walk in closets. Relax in the serene primary suite with a private bath. The dedicated laundry area upstairs and 2-car garage add convenience. Other features include fire sprinklers, a water softener system. HOA amenities include: pool and spa, club house and shaded gazebos. A vibrant community with easy access to local amenities and transportation routes. Near "The Shops at Dos Lagos" and "Crossings at Corona" with great dining, movie theatre, golf course, shopping, parks, man made lake and many more. Come visit and make this delightful home yours!
- Type:
- Single Family
- Sq.Ft.:
- 2,182
- Status:
- Active
- Beds:
- 4
- Lot size:
- 0.17 Acres
- Year built:
- 1989
- Baths:
- 3.00
- MLS#:
- IV24189393
ADDITIONAL INFORMATION
Welcome to 1380 Tanglewood Drive, a stunningly remodeled two-story home in the heart of Corona, CA. This beautifully updated residence boasts 4 spacious bedrooms and 2.5 luxurious bathrooms, offering both style and comfort for your family. Step inside to discover a modern and inviting interior, where every detail has been thoughtfully curated. The open-concept living area is perfect for both entertaining and everyday living, featuring high-quality finishes and elegant touches throughout. The chef’s kitchen is a true highlight, equipped with state-of-the-art appliances, sleek countertops, and ample cabinetry. Adjacent to the kitchen, the dining and living areas seamlessly flow together, making gatherings and relaxation a breeze. Upstairs, the master suite provides a private retreat with its generous proportions and serene atmosphere. The additional bedrooms are equally well-appointed, offering plenty of space and versatility. Outside, the expansive backyard is a personal oasis, complete with a sparkling pool and a rejuvenating jacuzzi. This outdoor haven is ideal for both lively summer pool parties and quiet, tranquil evenings under the stars. A three-car garage provides ample storage and parking, adding convenience and functionality to this exceptional property. Don’t miss the chance to make 1380 Tanglewood Drive your new home, where luxury, comfort, and modern living converge in perfect harmony.
$1,388,800
2675 Chad Zeller Lane Corona, CA 92882
- Type:
- Single Family
- Sq.Ft.:
- 3,402
- Status:
- Active
- Beds:
- 4
- Lot size:
- 0.17 Acres
- Year built:
- 2019
- Baths:
- 5.00
- MLS#:
- TR24185729
ADDITIONAL INFORMATION
VIEW, VIEW, VIEW - Location Location Location!!! 180 Degree views Set within the peaceful hills of West Corona Gorgeous home in the highly desirable gated community of Sierra Bella. This pristine home boasts 4 bedrooms and 4.5 bathrooms, blending contemporary elegance with sustainable living. As you step inside, you'll be welcomed by a sleek stack stone accent wall, soaring ceilings, and an open layout. This expansive home features an excellent floor plan, including a ground-level mother-in-law suite complete with its own living room. The gourmet kitchen is a culinary enthusiast's paradise, boasting high-end Monogram stainless-steel appliances, including two ovens and a refrigerator. It features a massive center island, elegant white quartz countertops, and white shaker cabinets. With abundant counter space and a large walk-in pantry, this kitchen is perfect for both casual dining and entertaining. An adjoining chef's kitchen, located right off the primary kitchen, offers additional space and convenience. The connected living and dining areas provide generous room for family gatherings and celebrations, with the living area showcasing a stunning fire feature in the wall and Stunning hilltop Home with Panoramic Views in Corona,Adjacent to the kitchen is a 3-car garage, This beautiful property offers breathtaking panoramic views of the surrounding hills and mountains enhancing the tranquil outdoor oasis. Ascend upstairs to find three secondary bedrooms, one of which is ensuite, along with a full bathroom. The loft serves as a second living area with a custom-built entertainment center, offering ample space for relaxation and leisure activities. Additionally, there's a convenient laundry room to complete the upper level. The luxurious upstairs primary suite features modern tile flooring, dual vanities, a soaking tub, and a walk-in shower, complemented by a generously sized walk-in closet. A balcony off the primary suite enhances the living space, providing a private outdoor retreat. and automatic water irrigation system. Near the Orange County line, Sierra Bella offers picnic areas, BBQ spots, scenic trails, and easy access to freeways for seamless commuting.
$629,999
385 Blackpine Drive Corona, CA 92879
- Type:
- Single Family
- Sq.Ft.:
- 1,236
- Status:
- Active
- Beds:
- 3
- Lot size:
- 0.16 Acres
- Year built:
- 1963
- Baths:
- 2.00
- MLS#:
- PW24188207
ADDITIONAL INFORMATION
Location ! Location ! Corner lot home in the desirable city of Corona. This three-bedroom two-bathroom home is an open canvas ready to move in and add your personal touch. Bonus Room that can be used for storage and so much more. Entertain all summer with the refreshing pool making those family gatherings full of fun and relaxing moments. This home is not only walking distance to Parkridge Elementary School but also conveniently located near shopping, restaurants, Cresta Verde Golf Course and minutes away to the 91 Fwy and 15 Fwy. Don't miss this one-of-a-kind Fixer Upper opportunity to own this home perfectly situated!
- Type:
- Manufactured/Mobile Home
- Sq.Ft.:
- 1,560
- Status:
- Active
- Beds:
- 4
- Year built:
- 2005
- Baths:
- 2.00
- MLS#:
- PW24187259
- Subdivision:
- ,Green River Village
ADDITIONAL INFORMATION
Discover this beautifully maintained 4-bedroom, 2-bathroom manufactured home nestled within a family-friendly park in Corona, CA. Built in 2005, this spacious double wide home boasts over 1,500 square feet of comfortable living space, perfect for growing families or those seeking a relaxing retreat. Take in these warm fall evenings on your wrap around front porch! Step inside to find stylish laminate wood flooring throughout most of the home, creating a warm and inviting atmosphere. The kitchen is a chef's dream, featuring granite countertops, stainless steel appliances, tons of cabinetry, and a separate dining room for enjoying meals with loved ones. Enjoy the convenience of living near the 91 Freeway, providing easy access to Orange County's vibrant attractions including shopping and dining, along with easy access to the 71 freeway, as well. The Green River Village community offers a range of amenities for your enjoyment including a sparkling pool and spa, a fitness room, a BBQ area for outdoor gatherings, a dog run for your furry friends, and even a car wash area for added convenience. Don't miss this opportunity to own a move-in-ready home in a peaceful and desirable community. Schedule your private tour today!
$875,000
3538 Grovedale Corona, CA 92881
Open House:
Sunday, 11/17 12:00-4:00PM
- Type:
- Single Family
- Sq.Ft.:
- 2,058
- Status:
- Active
- Beds:
- 4
- Lot size:
- 0.18 Acres
- Year built:
- 1996
- Baths:
- 3.00
- MLS#:
- IG24202203
ADDITIONAL INFORMATION
Welcome to this beautiful 4-bedroom, 3-bathroom home, located in Chase Ranch. Featuring a formal living room and dining room ideal for gatherings or simply relaxing with the family. The kitchen features a large island, providing ample space for meal prep, casual dining, or catching up with family and friends. With an open concept floorplan the kitchen opens to the cozy family room, complete with a fireplace that adding warmth and creating the perfect place to unwind after a long day. With freshly painted interiors and new flooring throughout, the modern touches create a fresh and inviting atmosphere. The spacious downstairs bedroom and a full bathroom provide a convenient setup for guests, multi-generational living, or a private home office. Upstairs, you'll find the large primary suite, which offers a peaceful retreat with beautiful mountain views. Step into the primary bathroom, complete with a dual vanity and stylish fixtures, creating a spa-like experience. A spacious walk-in closet provides tons of storage, keeping your wardrobe organized. Two additional generously-sized bedrooms and a full bathroom complete the upper level, ensuring plenty of space for your family. Outside, you’ll discover a large backyard with endless possibilities. Whether you envision creating an outdoor oasis or simply enjoying the open space, the backyard offers plenty of room to make it your own. The expansive front porch invites you to enjoy morning coffee or evening relaxation, enhancing the charm of this wonderful home. Located across the street from Jamison Park and nestled in a phenomenal school district, this home offers a wonderful community. Featuring easy access to parks, excellent schools, a fantastic neighborhood atmosphere, shopping and entertainment. Call today to setup your private showing!
$1,175,000
1351 Canyon Crest Drive Corona, CA 92882
- Type:
- Single Family
- Sq.Ft.:
- 2,348
- Status:
- Active
- Beds:
- 4
- Lot size:
- 0.23 Acres
- Year built:
- 1992
- Baths:
- 3.00
- MLS#:
- PTP2405566
ADDITIONAL INFORMATION
This property is one of a kind. Completely turnkey. Second largest lot in the tract with only 1 adjacent neighbor. Canyon view and both sunset and sunrise views from the property. Pictures don’t do it justice. This is a must see. 36 panel owned solar system, whole house fan, Whole house water softener and drinking water system. RECENT UPGRADES floor to ceiling remodel. New paint inside and out. All new appliances, custom kitchen with huge island, quartz countertops and backsplash, remodeled bathrooms, remodeled laundry room to match kitchen, updated fireplace, all new flooring throughout, new lighting fixtures inside and out, new base boards, door trim and hardware. 3 walk-in closets upstairs including a his and her walk-in closets in the master bedroom. Huge entertainer’s back yard with Pebble tec pool and white vinyl fencing. Front and back yard landscape renovation with hardscape, Decomposed Granite for low maintenance. Drought resistant high end palms and succulents on drip line irrigation. Minimal grass to water and mow. Revised/upgraded yard drainage and rain gutters added. Remodeled 3 car garage with Tesla Fast Charger, epoxy floors, multiple hanging storage racks and cabinets. NO HOA. NO solar payment. 10 minutes to Orange County Border. Easy access to 91 fwy and 241 toll road.
$799,000
511 4th Street Corona, CA 92879
- Type:
- Duplex
- Sq.Ft.:
- 2,088
- Status:
- Active
- Beds:
- n/a
- Lot size:
- 0.17 Acres
- Year built:
- 1948
- Baths:
- MLS#:
- IV24189161
- Subdivision:
- ,South Riverside Townsite
ADDITIONAL INFORMATION
- Type:
- Single Family
- Sq.Ft.:
- 2,197
- Status:
- Active
- Beds:
- 4
- Lot size:
- 0.08 Acres
- Year built:
- 2017
- Baths:
- 3.00
- MLS#:
- CV24186552
ADDITIONAL INFORMATION
Turnkey South Corona Detached stunning home has a 4 bedrooms 3 bath including a conveniently One bedroom located main –level with a full bathroom a dual pane windows The state-of-the-art kitchen offers granite countertops, custom backsplash, European style white raised panel cabinets w/satin nickel knobs, a large island, stainless steel appliances & a walk-in pantry. Upstairs you will find a great loft that can be used as an office or entertainment area. The master bedroom is spacious with dual vanities & a separate shower & tub & a walk-in closet with custom-built organizers & plenty of storage. The two additional bedrooms are very well-sized with a Jack & Jill bath with modern touches. fan in every bedroom and loft/living area, Enjoy a beautiful backyard on a corner lot and above-the-ground spa where you can enjoy relaxing times after hectic work days. In the highly sought-after Terrassa community Park, pool &spa and moor. Great schools including a California distinguished high school...Come and See it today!
$859,000
1437 Wigeon Drive Corona, CA 92882
- Type:
- Single Family
- Sq.Ft.:
- 2,125
- Status:
- Active
- Beds:
- 4
- Lot size:
- 0.2 Acres
- Year built:
- 1987
- Baths:
- 3.00
- MLS#:
- CV24188449
ADDITIONAL INFORMATION
Charming Two-Story Home in a Desirable Corona Neighborhood. This spacious Two-story home, offers both comfort and potential. While it requires some TLC, it presents a fantastic opportunity for customization and enhancement. The main level has plenty of natural lighting and an open floor concept. The laundry room is located on the main floor, and has a bedroom and a full bath downstairs perfect for guests, or in-laws. The upper level has 3 additional bedrooms and 2 baths. The Master bedroom is extra large, with a sitting area at the window overlooking the valley, and a walk in closet. In the backyard, A master swim spa in great working order included, the yard has fruit trees, pears, apples, pumelo, and grape vines too. Plenty of yard, and a large RV parking area private behind the gate. This a great find you will want to take a look.
- Type:
- Land
- Sq.Ft.:
- n/a
- Status:
- Active
- Beds:
- n/a
- Lot size:
- 0.92 Acres
- Baths:
- MLS#:
- CRCV24185551
ADDITIONAL INFORMATION
Unlock a golden opportunity at 1283 Via Venezia Circle in the exclusive Renaissance Estates, an elite gated community with only 12 coveted lots! This expansive, prime parcel offers a chance to create your dream home or make a smart investment in one of Corona’s most prestigious locales. Imagine designing your custom residence in a serene, secure setting with breathtaking views and unparalleled privacy. With nearby essential utilities and seamless access to top local amenities, schools, and parks, this is the ultimate canvas for your grand vision.
- Type:
- Single Family
- Sq.Ft.:
- 3,893
- Status:
- Active
- Beds:
- 6
- Lot size:
- 0.13 Acres
- Year built:
- 2004
- Baths:
- 3.00
- MLS#:
- OC24185383
ADDITIONAL INFORMATION
Amazingly well-designed floorplan in highly desirable Sycamore Creek Community with great school rating score! This generous-sized home appears much larger than its actual square foot due to its layout, which make use of all possible spaces for functionality. This very open floorplan offers multiple ways of lifestyles such as a home office, workout room, or capable of accommodating a high number of occupants...lots of possibilities! Upon entering, a formal dining room area, next to the stairs, is a formal living room area. Open kitchen to a huge family room area with a fireplace. 1 bed + 1 bath downstairs, lots of storage in downstairs laundry room, convenient large sink inside the laundry room. Enormous master bathroom and double-size walk-in closets, light and bright home with lots of storage closets and cabinets throughout the house. New interior designer paint color, new luxury flooring, new front yard landscaping, new Air Condition Unit, new water heater unit. Low-maintenance front and backyard, new water saving; so no need to pay a gardener for front and backyard design, which accumulates to great savings! New artificial turf installed, 3 car garage space with a long driveway. Low HOA fees with amenities of a clubhouse, entertainment area, pools, fitness center, walking trails, and many other parks and sports courts in the area. Conveniently located to a few shopping centers. Too many great features of the home to list, come see for yourself!
Open House:
Saturday, 11/16 12:00-3:00PM
- Type:
- Single Family
- Sq.Ft.:
- 1,471
- Status:
- Active
- Beds:
- 3
- Lot size:
- 0.08 Acres
- Year built:
- 1991
- Baths:
- 3.00
- MLS#:
- PW24183514
ADDITIONAL INFORMATION
Welcome to this inviting three-bedroom,2 1/2-bath home in the desirable Monterey Village community of Corona. Boasting 1,471 square feet of bright, airy living space, this residence features abundant natural light, recessed lighting, and window shutters throughout. The spacious kitchen has been upgraded with elegant granite countertops and stainless steel appliances. Upstairs, you'll find three bedrooms, including two with walk-in closets, and a versatile loft area. The home also offers a private backyard with a lawn and patio area-perfect for outdoor relaxation and entertaining. Additional highlights include a two-car garage with direct access and community amenities such as a swimming pool, picnic area and toddler playground all with low HOA fees. Enjoy the convenience of nearby schools, shopping, parks and walking trails. This home combines modern upgrades with fantastic location, making it a perfect choice for your next move.
- Type:
- Single Family
- Sq.Ft.:
- 1,290
- Status:
- Active
- Beds:
- 2
- Lot size:
- 0.11 Acres
- Year built:
- 2004
- Baths:
- 2.00
- MLS#:
- PW24185018
ADDITIONAL INFORMATION
Welcome to COZY home in Trilogy at Glen Ivy – the charming single family home for the 55+ community. With relaxed interior and layout, the gracious two bedroom, two bath floor plan lends itself to comfortable everyday living and entertaining. Spectacular spacious kitchen serves as a focal point of the home and is appointed with stone counters, cabinetry, four burner gas range, oven, and new microwave oven. Adjacent family room is divided in single level accented by an entertainment and fire place. A soothing elegant master bedroom retreat opens to an inspired bath replete with large size walk-in shower, dual sinks, and walk-in closets. You will enjoy an exclusive community clubhouse with resort style amenities.
- Type:
- Single Family
- Sq.Ft.:
- 1,671
- Status:
- Active
- Beds:
- 4
- Lot size:
- 0.16 Acres
- Year built:
- 1994
- Baths:
- 3.00
- MLS#:
- OC24177672
ADDITIONAL INFORMATION
Step into the height of contemporary elegance with this beautifully updated 4-bedroom, 3-bathroom residence, spread over a spacious 1671 sqft. Enhanced by more than $50,000 in premium upgrades, this home is situated in the esteemed Wild Rose community and features a flawlessly designed open floor plan that radiates with new, top-quality fixtures and chic finishes, creating a warm, stylish ambiance. The state-of-the-art gourmet kitchen stands as the heart of the home, outfitted with the latest appliances, sleek quartz countertops, and bespoke cabinetry — ideal for both refined culinary adventures and grand-scale entertaining. The bathrooms mirror the home’s luxurious ethos, providing spa-like settings for relaxation and revitalization. The exterior of the home is equally impressive, offering a secluded backyard paradise complete with a shimmering pool and soothing spa, all set against a backdrop of beautifully manicured landscapes that ensure peaceful leisure and seamless entertaining. Nestled within a desirable neighborhood, this property not only boasts exquisite indoor living areas but also embraces the luxury of outdoor space, perfect for those valuing both seclusion and connectivity. Merging urban convenience with the charm of a private retreat, this home represents a premier opportunity for discerning buyers looking for a sophisticated, turnkey dwelling that emphasizes an enhanced quality of life.
$175,000
Kayne Street Corona, CA 92881
- Type:
- Land
- Sq.Ft.:
- n/a
- Status:
- Active
- Beds:
- n/a
- Lot size:
- 0.16 Acres
- Baths:
- MLS#:
- OC24179918
- Subdivision:
- Horsethief Canyon
ADDITIONAL INFORMATION
Welcome To An Incredible Opportunity To Build Your Dream Home In The Serene And Family-Friendly Neighborhood Of El Cerrito, Corona. This Lot Spans An Impressive 6,969 Square Feet, Offering Ample Space For You To Bring Your Vision To Life. The Property Provides Privacy And A Generous Area, Perfect For A Custom-Built Home Or A Spacious Estate. This Lot Is Ideal For Building A Single-Family Residence, With Room For A Three-Car Garage, Large Driveway, And Even RV Parking. The Elevated Terrain Offers Stunning Eastward Views, Making It The Perfect Location For A Home With A Welcoming Front Porch Or An Outdoor Space Where You Can Enjoy Morning Coffee Or Evening Relaxation. The Generous Lot Size Also Allows For A Spacious Backyard, Perfect For Outdoor Living Spaces, A Pool, Or A Garden Retreat. Located In The Vibrant Community Of El Cerrito, You'll Enjoy Quiet Streets, Scenic Hills, And A Dog-Friendly Atmosphere. This Area Is Known For Its Rural Charm, With No Street Lights Or Sidewalks, Adding To The Peaceful Ambiance. The Lot Is Conveniently Close To Major Freeways, Schools, Parks, And Top-Tier Shopping And Dining At Nearby Dos Lagos And Crossings Shopping Centers. Plus, El Cerrito Boasts A Low Tax Rate, No Mello-Roos, And No HOA Fees, Making It An Even More Attractive Location For Building Your Custom Home. Popular Neighborhood Activities Include Gardening, Walking, Hiking, And BBQs, Making It Perfect For Families And Pet Owners Alike. With A Tight-Knit Community Of 13,050 Residents, El Cerrito Offers A Welcoming And Peaceful Environment To Create The Home Of Your Dreams. Don’t Miss Out On This Prime Lot To Build Your Future In One Of Corona’s Most Desirable Neighborhoods!
$849,000
700 Balsam Lane Corona, CA 92882
Open House:
Saturday, 11/16 1:00-4:00PM
- Type:
- Single Family
- Sq.Ft.:
- 2,015
- Status:
- Active
- Beds:
- 4
- Lot size:
- 0.31 Acres
- Year built:
- 1962
- Baths:
- 2.00
- MLS#:
- PW24178529
ADDITIONAL INFORMATION
Welcome to a beautiful Loft Home in Corona! This charming four-bedroom home, nestled in the heart of a cul-de-sac, is bursting with character and endless possibilities. The main level features all four bedrooms with gleaming wood flooring, while the upstairs reveals a HUGE bonus loft that can be transformed into a fifth bedroom, art studio, sewing room—whatever your heart desires! We have completed plans to build an ADU on the property. Inside, you'll find deluxe vinyl floors, professionally cleaned carpet and fresh paint, making it move-in ready. The real showstopper is the gigantic, flat, usable backyard—perfect for entertaining, gardening, or relaxing under the sun. Plus, the SOLAR TESLA SYSTEM installed in 2023 offers energy efficiency and savings. Conveniently located right off the freeway, with easy access to work, shopping, medical appointments, and a world of entertainment—from wineries and casinos to spas. Don’t wait—schedule your showing before it's too late!
$1,099,000
3272 Crystal Ridge Circle Corona, CA 92882
- Type:
- Single Family
- Sq.Ft.:
- 2,891
- Status:
- Active
- Beds:
- 5
- Lot size:
- 0.18 Acres
- Year built:
- 1990
- Baths:
- 3.00
- MLS#:
- IG24181792
ADDITIONAL INFORMATION
Welcome to your dream home nestled at the foothills of the stunning Santa Ana Mountains in the highly sought-after Sierra Del Oro community. This upgraded 5-bedroom Mediterranean masterpiece is the epitome of elegance and modern luxury, offering an unparalleled living experience. As you step into the expansive foyer, you're immediately greeted by breathtaking two-story high ceilings and large stacked windows that flood the space with natural light. The sophisticated design continues with diagonally laid Travertine flooring throughout the downstairs, while the upstairs boasts water-proof luxury vinyl planks. Every detail has been thoughtfully curated, from the plantation shutters and custom window casings to the beautifully remodeled bathrooms and exquisite chandeliers. The entryway seamlessly flows into the living and dining room combo, where the towering ceilings and stacked windows create a grand and inviting atmosphere. The gourmet kitchen boasts upgraded stainless-steel appliances, recessed LED lighting, granite countertops, and a breakfast bar that opens to the family room. The family room, with its Travertine fireplace, crown moldings, and added recessed LED lighting, is perfect for cozy gatherings. This home is as functional as it is beautiful, with new high-energy efficient dual heating-and-air systems and brand-new PEX plumbing throughout. The downstairs bedroom with a full bathroom can easily adjust to your lifestyle. The primary suite upstairs is a private sanctuary with a double-door entry, a retreat area, and a large walk-in closet. The freshly remodeled primary bathroom is a spa-like retreat, featuring stone and custom glass shower walls, a soaking tub, a counter height vanity with dual sinks, Quartz countertops, and new tile floors. Step outside to your private backyard oasis, where mature landscaping provides a tranquil and secluded atmosphere. Entertain guests with ease at the built-in BBQ, or simply relax under the aluminum-covered patio. The 3-car garage offers new epoxy flooring with a moisture barrier, along with two new garage doors and motors. Additional amenities include two new sets of sliding doors and a new water heater. There is no homeowner’s association or Mello Roos. The home's location is unparalleled, offering seamless accessibility to Orange County's vibrant offerings and to major transportation arteries nearby, including the 91 freeway and Fastrak, 241 toll road, and Metrolink.
- Type:
- Single Family
- Sq.Ft.:
- 2,198
- Status:
- Active
- Beds:
- 3
- Lot size:
- 0.13 Acres
- Year built:
- 2006
- Baths:
- 4.00
- MLS#:
- IG24181536
ADDITIONAL INFORMATION
Gorgeous single-story Palomar model home in the prestigious Trilogy 55+ community in South Corona. Golf course view and location! The three bedrooms plus three full baths and one-half bath is spread throughout 2198 sq ft. Included is a private Casita with its own entrance, living area, bedroom and full bathroom. The main house has a beautiful kitchen and includes granite counters, stainless steel appliances, recessed lighting, huge island and an eating area that overlooks the backyard. There is a formal dining room that can also be used as a den, office or library. The primary bedroom has views of the golf course and mountains and has a convenient door to the backyard. Spacious primary bathroom with walk-in shower and separate tub, walk-in closet and double sink vanity. A secondary bedroom comes with its own bathroom. There is also a half bath for your guests. All windows covered with white shutters and gives privacy. Home is nice and bright with plenty of natural light. Enjoy your backyard patio with golf course and mountain views. The Trilogy community includes clubhouse, pools, fitness equipment, pickle ball, tennis, outdoor amphitheater, billiard room, card and craft rooms, indoor walking and running track, heated indoor exercise pool, and nearby walking and hiking trails. Truly, a home that has been loved and well taken care of and the new owner, just move right in! Low tax rate.

Corona Real Estate
The median home value in Corona, CA is $737,000. This is higher than the county median home value of $536,000. The national median home value is $338,100. The average price of homes sold in Corona, CA is $737,000. Approximately 61% of Corona homes are owned, compared to 34.97% rented, while 4.03% are vacant. Corona real estate listings include condos, townhomes, and single family homes for sale. Commercial properties are also available. If you see a property you’re interested in, contact a Corona real estate agent to arrange a tour today!
Corona, California has a population of 157,844. Corona is more family-centric than the surrounding county with 37.79% of the households containing married families with children. The county average for households married with children is 35.14%.
The median household income in Corona, California is $95,268. The median household income for the surrounding county is $76,066 compared to the national median of $69,021. The median age of people living in Corona is 35.3 years.
Corona Weather
The average high temperature in July is 93.1 degrees, with an average low temperature in January of 42.2 degrees. The average rainfall is approximately 12.2 inches per year, with 0 inches of snow per year.
