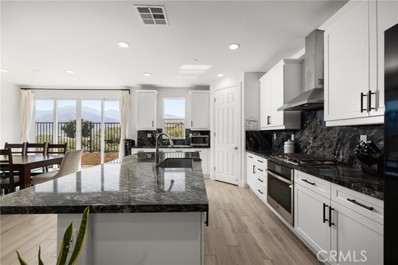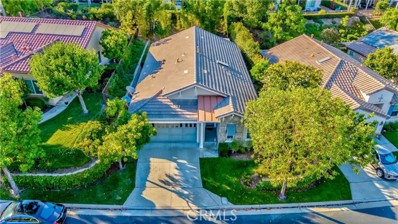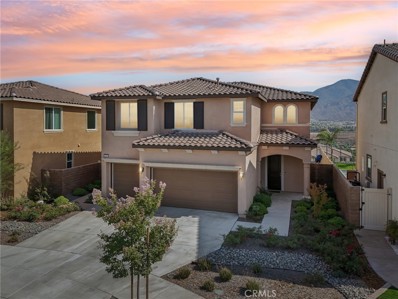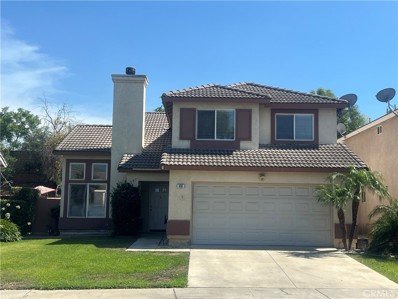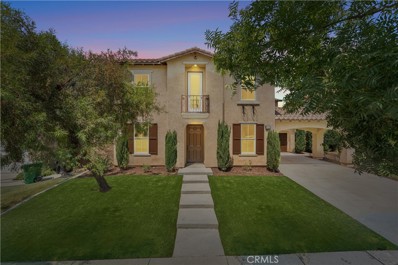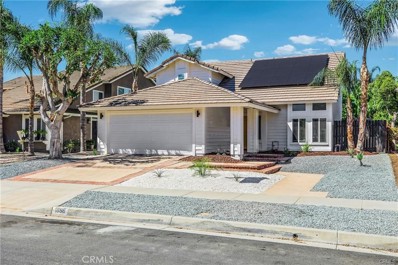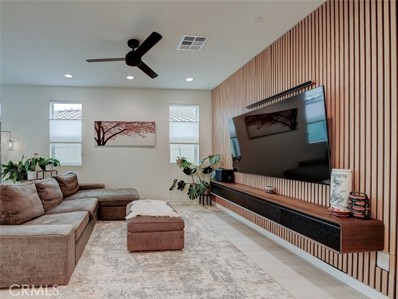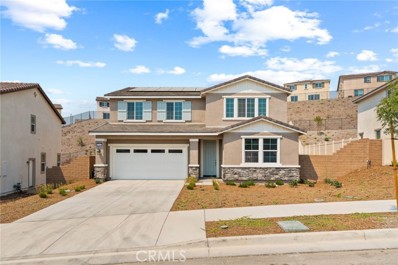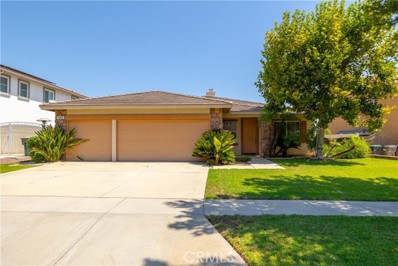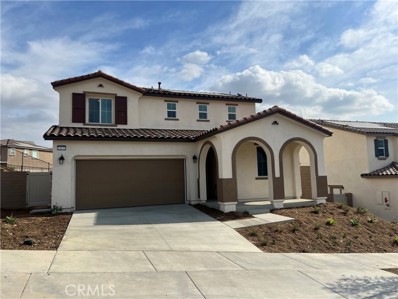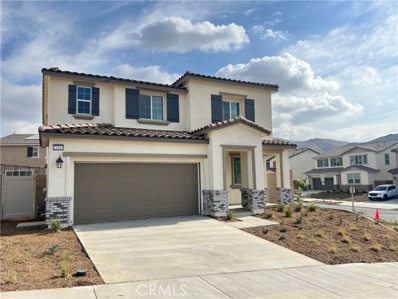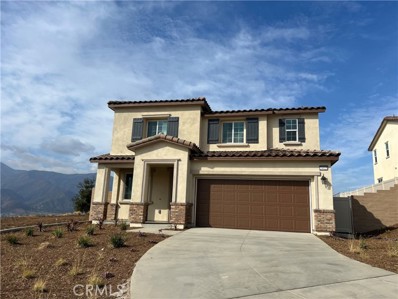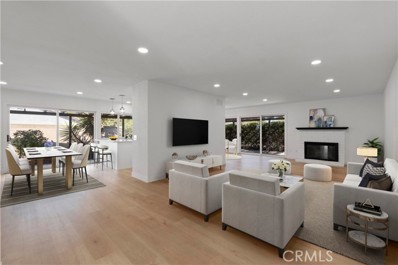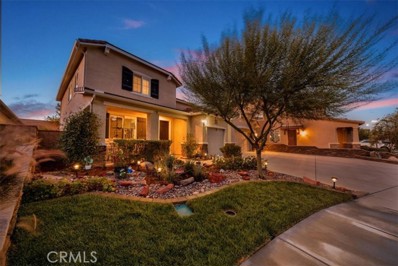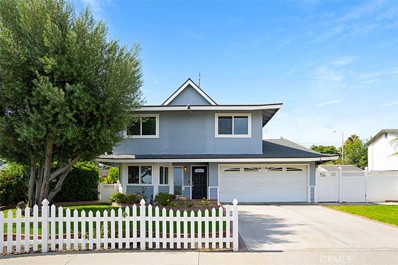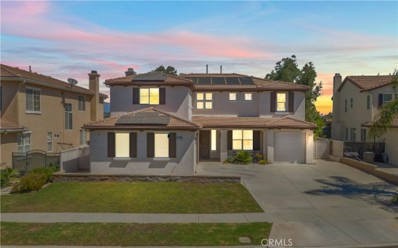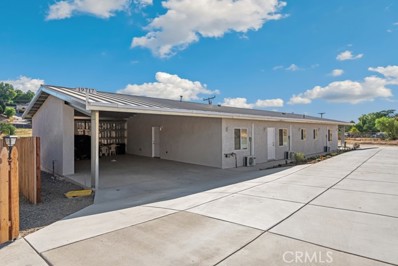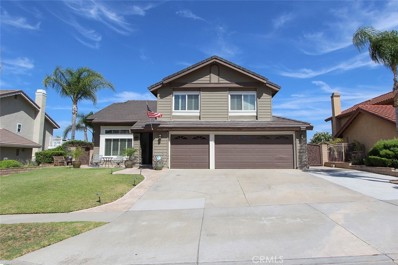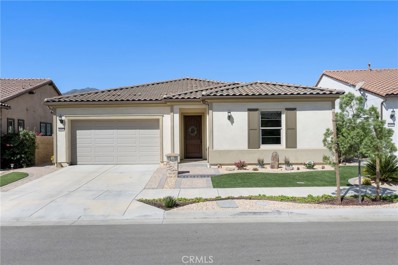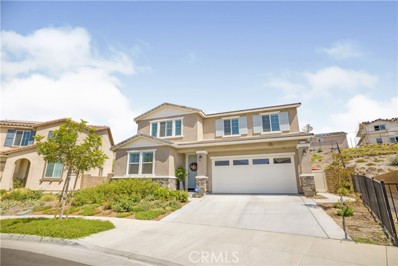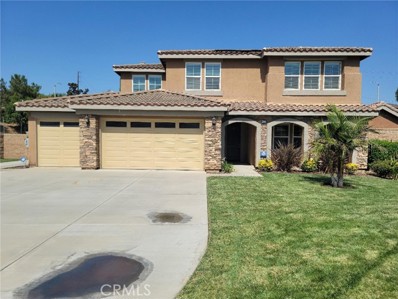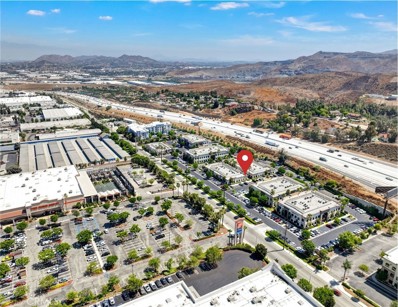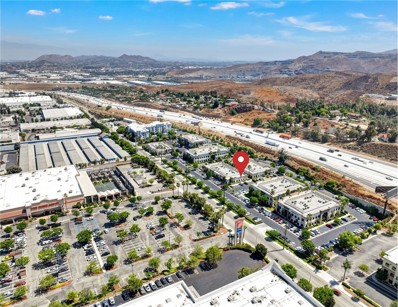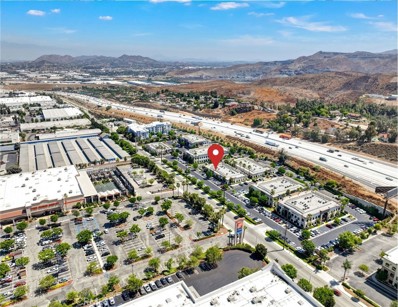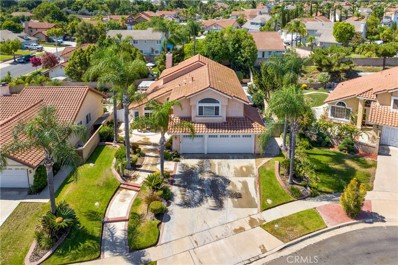Corona CA Homes for Rent
$639,900
24205 Selwood Drive Corona, CA 92883
Open House:
Saturday, 11/16 12:00-3:00PM
- Type:
- Condo
- Sq.Ft.:
- 1,460
- Status:
- Active
- Beds:
- 3
- Year built:
- 2022
- Baths:
- 2.00
- MLS#:
- PW24163518
ADDITIONAL INFORMATION
EXPERIENCE RESORT-STYLE LIVING ON THIS TURN KEY 2022 SKYVIEW AT TERRAMOR BUILD WITH PAID SOLAR, STUNNING MOUNTAIN VIEWS, AND LOW HOA! Welcome to 24205 Selwood Dr, where resort-style living meets modern convenience. This immaculate single-story home offers 3 bedrooms and 2 baths within an open-concept layout that feels both spacious and inviting. With tasteful tile flooring throughout, this residence combines elegance and practicality. Boasting over $70,000 in builder upgrades, every corner reflects thoughtful design and quality craftsmanship. The sleek, modern kitchen serves as the heart of the home, equipped with contemporary finishes that make cooking a delight. The layout flows seamlessly into the dining and living areas, perfect for entertaining guests or enjoying family gatherings. OUTDOOR OASIS! Step outside to discover a beautifully landscaped backyard featuring luxury paving and low-maintenance artificial turf, creating an ideal space for relaxation and outdoor activities. The home’s exceptional placement in the community allows for BREATHTAKING MOUNTAIN VIEWS, enhancing your outdoor experience. Another unique highlight of this home is the Christmas light upgrade package, featuring additional electrical outlets near the eaves, making holiday decorating a breeze! Enjoy the benefits of FULLY PAID SOLAR PANELS, providing energy savings and eco-friendly living. This feature, combined with modern systems, ensures comfort year-round while keeping utility costs low. Experience a vibrant community lifestyle with a host of amenities, including dog parks, a sparkling pool, and scenic hiking/biking trails. The gated entry offers peace of mind, while a clubhouse adds to the social atmosphere. Conveniently located just moments from the 15 freeway, this home offers easy access to Glen Ivy Spa and the shopping and dining options at Dos Lagos. Embrace the perfect blend of tranquility and convenience in this exceptional property.
- Type:
- Single Family
- Sq.Ft.:
- 1,501
- Status:
- Active
- Beds:
- 2
- Lot size:
- 0.15 Acres
- Year built:
- 2004
- Baths:
- 2.00
- MLS#:
- IG24166978
ADDITIONAL INFORMATION
New improved price. WELCOME TO TRILOGY, an Exclusive 55+ Active Adult Community nestled against the scenic backdrop of the Cleveland National Forest surrounded by the Glen Ivy Golf course and next to the world famous Glen Ivy Spa and Resort. One of the most popular models, Sycamore, 1501 SF, 2 bedrooms, 2 full bathrooms and a flex room that can be used as a den/office/dinning room or 3rd bedroom. This beautiful home offers a big kitchen with beautiful granite countertops with matching cabinets, large island with bar sitting areas, stainless steel appliances, and a pantry including a skylight window makes the kitchen brighter and warmer. A Spacious great Room with entertainment center, equipped with a stereo speaker system. Ceramic tile floors on all wet areas, hardwood floors throughout, ceiling fans and crown moldings. Airy bright primary bedroom suite features a big bedroom, big walk in closet, dual vanity sinks and walk in shower, leading to the covered patio area directly. The second bedroom with a full bathroom is perfect for the guest. A laundry room is conveniently located near the kitchen. A beautiful green large backyard with a patio cover is great for family gathering. This community offers 5 Star Resort like pool area featuring cabanas, spa, fireplace, BBQ's 2 heated pools, state of the art fitness center, yoga, Pilates, aqua aerobics, body toning, ballroom, billiards room, card rooms, painting, pottery, various clubs, dinners, dancing, amphitheater for summer concerts, library, and much more. Close to shopping, dinning, golfing, and freeway. This home is move in ready for you now!
$835,000
11257 Finders Court Corona, CA 92883
- Type:
- Single Family
- Sq.Ft.:
- 2,900
- Status:
- Active
- Beds:
- 5
- Lot size:
- 0.11 Acres
- Year built:
- 2020
- Baths:
- 3.00
- MLS#:
- CV24168527
ADDITIONAL INFORMATION
Standing proud at the end of a cul-de-sac in the beautiful Terramor community, this incredible Corona residence is one you shouldn’t miss! Enter the two-story foyer welcoming you with soaring ceilings over crisp white tones and gorgeous wide-plank flooring. Marvel at breathtaking mountain views framed by large windows as you entertain in the living area or adjacent dining corner adorned with expansive glass sliders. Prepare delectable meals in the open kitchen with stainless steel appliances, custom cabinetry, and gleaming granite countertops extending to the three-seater prep island. End the day within the versatile bedrooms, one of which is on the main level and ideal for overnight guests. Upstairs, the carpeted primary retreat pampers you with a walk-in closet and a luxurious ensuite with a frameless shower and a window-side soaking tub. Spend a spectacular day out on the pergola-covered patio sipping cool refreshments. Additionally, there’s a laundry room, flex landing space, and an attached 3-car garage. With access to amazing Veranda communal amenities like a patio, pool, spa, sun deck, park, recreation room, game room, hiking trails, barbeque area and biking trails, why wait? Come for a tour before it slips by you!
$767,000
918 Harbor Street Corona, CA 92882
- Type:
- Single Family
- Sq.Ft.:
- 1,841
- Status:
- Active
- Beds:
- 3
- Lot size:
- 0.11 Acres
- Year built:
- 1998
- Baths:
- 3.00
- MLS#:
- WS24166970
ADDITIONAL INFORMATION
Price to Sell! Low tax rate! High Ceiling! Just renovated with brand interior wall paint, all brand new: flooring, carpet, window blinds, and appliances, etc. New AC, New water heater. Recently Sold on the same street with one house in between as reference! TERRIFIC HOME IN DESIRABLE SOUTH CORONA LOCATION! TWO STORY 3 BEDROOM AND LOFT WHICH COULD BE A 4TH BEDROOM OR OFFICE, 2.5 BATH... Walking Distance to park, school, and shops. Recently Sold on the same street with one house in between as reference!
- Type:
- Single Family
- Sq.Ft.:
- 3,931
- Status:
- Active
- Beds:
- 5
- Lot size:
- 0.18 Acres
- Year built:
- 2005
- Baths:
- 4.00
- MLS#:
- SW24165879
ADDITIONAL INFORMATION
** BACK ON MARKET - BUYERS DIDN'T PERFORM.** Welcome home to this STUNNING, fully remodeled Sycamore Creek Home! This home features 5 spacious bedrooms (with an optional 6th bedroom), 4 bathrooms, a beautiful and open floorplan, and ample natural lighting. As you walk in, you are greeted by brand new oak colored laminate throughout opening up into a formal entry containing a formal living space and optional den area. Just passed that, you will find a formal dining room that connects to the kitchen through a massive butlers pantry. The kitchen is truly a chefs dream with a large oak island featuring beautiful waterfall edges, a farmhouse style sink, and countertop glasswear cleaner. Brand new stainless steel appliances, storage space GALORE with built in spice rack and trash and recycling bins, stainless steel range hood, and a very large walk-in pantry. Next to the kitchen you will find a dining nook, and a family room complete with a fireplace. This home contains a bedroom downstairs with en-suite bathroom. Upstairs contains 3 additional large secondary bedrooms, one spacious loft that can easily be converted to a 6th bedroom, multiple linen closets with ample storage space, a laundry room, and the primary suite. This primary suite is HUGE and features a separate sitting space, large walk-in closet, private deck, and beautifully upgraded en-suite bathroom. En-suite bathroom contains his and her sink, make up station, stand alone tub, and large walk-in shower. Home features a 3 car deep garage. Enjoy a low maintenance front and back yard as this home has brand new turf! Conveniently located within walking distance from Todd elementary, and in close proximity to the 15 fwy and shopping. DO NOT miss your chance to see this beauty!
- Type:
- Single Family
- Sq.Ft.:
- 1,829
- Status:
- Active
- Beds:
- 3
- Lot size:
- 0.12 Acres
- Year built:
- 1986
- Baths:
- 3.00
- MLS#:
- TR24167423
ADDITIONAL INFORMATION
Welcome to 1886 Champlain Dr in Corona, a beautifully energy efficiency updated 3-bedroom, 3-bathroom single-family home with solar that perfectly blends modern living with convenience. Featuring an open floor plan, a stylish kitchen with stainless steel appliances, and abundant natural light throughout, this home is designed for both comfort and entertaining. The outdoor space is a private oasis with a sparkling pool, ideal for relaxation and gatherings. With solar panels for energy efficiency and a prime location near shopping, dining, and transportation, this home offers the perfect combination of style, convenience, and savings. Don't miss the chance to make this exceptional property your own!
$649,900
24052 Ashton Road Corona, CA 92883
- Type:
- Condo
- Sq.Ft.:
- 1,467
- Status:
- Active
- Beds:
- 3
- Year built:
- 2023
- Baths:
- 2.00
- MLS#:
- PW24167420
ADDITIONAL INFORMATION
*****A MUST SEE!!!!!*****Welcome to this beautiful 3 bedroom, 2 bath townhouse in the highly desirable community of Skyview at Terramor. This is a turnkey ranch style single story home that boasts an open floorplan with a spacious great room. The kitchen comes with a walk-in pantry, a large island with the sink and spacious cabinets with plenty of storage. The living room is equipped with sound dampening wall panels, floating tv and mount, and a floating media center. The design and interior decor of this home has been meticulously done down to the last detail. There are security cameras throughout and an EV charger in the garage that has epoxy floors. Also has fully paid off solar system, RO water system and European style honeycomb window coverings. Many more upgrades to list, bring your pickiest buyer.
$918,000
11682 Arch Hill Dr Corona, CA 92883
Open House:
Saturday, 11/16 12:00-4:00PM
- Type:
- Single Family
- Sq.Ft.:
- 3,040
- Status:
- Active
- Beds:
- 5
- Lot size:
- 0.2 Acres
- Year built:
- 2024
- Baths:
- 3.00
- MLS#:
- TR24187719
ADDITIONAL INFORMATION
This stunning, newly constructed single-family home offers a spacious and bright living environment. As you step inside, you're welcomed by a wide foyer. To the right, a main-floor bedroom with a full bathroom is perfect for guests or multigenerational living. The expansive living room and open-concept kitchen are bathed in natural light, with numerous windows providing an airy, sun-filled atmosphere. The large family room is ideal for gatherings, while the walk-in pantry makes this kitchen a chef’s dream. Upstairs, a large loft serves as a versatile space for a children's play area or a cozy entertainment zone. The gorgeous master bedroom boasts a double-sink vanity and an extra-large walk-in closet for ample storage. Two additional bedrooms are located on the opposite side of the second floor, sharing a full bathroom. A generously sized laundry room offers convenience for all family members. Outside, the extended backyard is perfect for family entertainment, while the mountain views and top-rated, resort-style clubhouse elevate the overall experience. Imagine living in this dream home, surrounded by beauty and peace, where your loved ones can thrive and enjoy life together.
$839,000
1411 Pinewood Drive Corona, CA 92881
- Type:
- Single Family
- Sq.Ft.:
- 2,078
- Status:
- Active
- Beds:
- 4
- Lot size:
- 0.17 Acres
- Year built:
- 2000
- Baths:
- 2.00
- MLS#:
- IG24166482
ADDITIONAL INFORMATION
NEW paint, NEW flooring, NEW carpet. Prime location in South Corona near top-rated schools, shopping and parks. This single-story home includes 3 bedroom and an office/study in just over 2,000 sq ft of living space. Wonderful opportunity to remodel to your taste and comfort. Spacious kitchen comes with island, eating area that overlooks the backyard and is open to the family room. The primary bedroom includes a ceiling fan and window blinds, and the primary bathroom comes with double sink vanity, separate shower and bathtub, and spacious walk-in closet. Two secondary bedrooms includes window blinds, and the secondary bathroom comes with double sink vanity and tub/shower combination. Separate laundry room with storage cabinets. There is also an office/study/home school room with double doors. Three car garage with plenty of storage room. Nicely landscaped in both the front and backyard and adds to the curb appeal of this home. Side yard potential for RV parking. No HOA or Mello Roos and low tax rate. Very desirable location in South Corona and very little inventory. Come see this home today!
$781,990
24032 Phoebe Drive Corona, CA 92883
- Type:
- Single Family
- Sq.Ft.:
- 1,930
- Status:
- Active
- Beds:
- 4
- Lot size:
- 0.12 Acres
- Year built:
- 2024
- Baths:
- 3.00
- MLS#:
- EV24166144
ADDITIONAL INFORMATION
Welcome to this stunning Citrine II home. Included features: a main-floor bedroom and bath; an open great room; a beautiful kitchen boasting white thermofoil cabinets; white quartz countertops in Miami Vena, an island and an adjacent dining nook with center-meet sliding doors doors for indoor/outdoor living; a convenient upstairs laundry offering a pre-plumb for a sink; and a spacious primary suite showcasing an attached bath with tile surround shower and a generous walk-in closet. You'll also appreciate additional windows, pre-wired for ceiling fans and 9' x 35' tile flooring. This home is located on one of our amazing view lots! Tour today!
$797,990
24044 Phoebe Drive Corona, CA 92883
- Type:
- Single Family
- Sq.Ft.:
- 2,176
- Status:
- Active
- Beds:
- 3
- Lot size:
- 0.13 Acres
- Year built:
- 2024
- Baths:
- 3.00
- MLS#:
- EV24166142
ADDITIONAL INFORMATION
Discover this lovely Lapis model home. Included features: open dining and great rooms; an impressive kitchen boasting thermofoil cabinets with white finish, Miami Vena quartz countertops, a center island and a walk-in pantry; study/den and a powder room downstairs; an upstairs laundry offering pre-plumb for a future sink; a spacious loft; and a lavish primary suite showcasing an attached bath with a tile surround shower and an oversized walk-in closet. This home also has additional windows, open stair rails and 9' x 35' tile flooring.
$828,990
24025 Phoebe Drive Corona, CA 92883
- Type:
- Single Family
- Sq.Ft.:
- 2,176
- Status:
- Active
- Beds:
- 3
- Lot size:
- 0.15 Acres
- Year built:
- 2024
- Baths:
- 3.00
- MLS#:
- EV24166140
ADDITIONAL INFORMATION
Discover this lovely Lapis model home. Included features: open dining and great rooms; an impressive kitchen boasting thermofoil cabinets with white finish, Miami Vena quartz countertops, a center island and a walk-in pantry; study/den and a powder room downstairs; an upstairs laundry offering pre-plumb for a future sink; a spacious loft; and a lavish primary suite showcasing an attached bath with a tile surround shower and an oversized walk-in closet. This home also has additional windows, open stair rails and 9' x 35' tile flooring.
$818,888
1102 Zircon Street Corona, CA 92882
Open House:
Sunday, 11/17 11:00-2:00PM
- Type:
- Single Family
- Sq.Ft.:
- 1,870
- Status:
- Active
- Beds:
- 4
- Lot size:
- 0.26 Acres
- Year built:
- 1976
- Baths:
- 2.00
- MLS#:
- OC24193409
ADDITIONAL INFORMATION
This stunning, turn key, fully renovated 4-bedroom, 2-bathroom retreat offers a 11,326 sq ft lot with 1,870 sq ft of open, modern living space, complete with new flooring, a sleek kitchen, refreshed bathrooms, and fresh paint inside and out. Roof, Furnace, water heater, A/C have all been updated and meticulously serviced. The house has a complete Smart home package, with a ring home doorbell, Nest thermostat, Smart Code lock front door, along with an App operated garage door opener! Situated on over a quarter-acre, elevated lot, this property combines privacy with convenience, located near Corona High School, the 91 & 15 freeways, shopping, and a park. The expansive backyard offers breathtaking mountain views by day and city lights by night—a perfect blank canvas for an ADU, pool, outdoor entertainment area, or garden oasis. This is a unique opportunity for stylish living in a prime location with room to grow. Don’t miss out—contact us to make this home yours today!
$895,000
11050 Quince Court Corona, CA 92883
Open House:
Saturday, 11/16 11:00-2:30PM
- Type:
- Single Family
- Sq.Ft.:
- 3,417
- Status:
- Active
- Beds:
- 5
- Lot size:
- 0.14 Acres
- Year built:
- 2018
- Baths:
- 3.00
- MLS#:
- PW24164656
ADDITIONAL INFORMATION
Welcome to the beautiful Sycamore Creek Neighborhood! Nestled in a vibrant community, Sycamore Creek provides a lifestyle rich in amenities, including a sports park, pools, a skate park, a bike park, splash pads for the little ones, and plenty of hiking trails for outdoor enthusiasts. The nearby schools are among the best in the area, adding to the neighborhood's overall appeal. As you arrive, you'll immediately notice the pride of ownership in this home, starting with its stylish, low-maintenance front yard. Step inside, and you'll be welcomed by a spacious layout designed with family living in mind. The first floor features sleek tile flooring, leading you through an inviting office space and a formal dining room, into a large open-concept kitchen and family room—perfect for gatherings and everyday life. A convenient bedroom and full bath on the main level provide ideal accommodations for guests or those who prefer to avoid stairs. Upstairs, you'll find a versatile loft area, an upstairs laundry room, and three generously sized bedrooms. The master suite is a true retreat, featuring a spacious bedroom and a luxurious ensuite bath with a tub and separate shower. Elegant plantation shutters add a touch of refinement throughout the home. As a Lennar home, this property comes equipped with smart features and energy-efficient upgrades, including solar panels that help keep energy costs low. The backyard is designed to be your favorite year-round retreat, complete with outdoor landscape lighting, a built-in BBQ for entertaining under an Aluminum wood cover, a beautifully designed fire pit area, and ample privacy. The 3-car attached garage, with epoxy flooring and storage cabinets, adds the finishing touch to this exceptional home. There are simply too many features to list—this home is a must-see! Schedule your visit today to experience this incredible property first hand.
$869,999
470 Annette Place Corona, CA 92879
- Type:
- Single Family
- Sq.Ft.:
- 3,086
- Status:
- Active
- Beds:
- 6
- Lot size:
- 0.18 Acres
- Year built:
- 1964
- Baths:
- 3.00
- MLS#:
- PW24164551
ADDITIONAL INFORMATION
This stunning six-bedroom, three-bathroom home is the epitome of modern luxury, offering both ample space and sustainable living features. Nestled in a serene neighborhood, the house is designed to accommodate large families or those who love to entertain. Upon entering, you're greeted by an open-concept living area with high ceilings and large windows that flood the space with natural light. The living room flows seamlessly into a gourmet kitchen, complete with state-of-the-art appliances, granite countertops, and perfect for casual dining or hosting guests. The master suite is a private oasis, featuring a large walk-in closet and an en-suite bathroom with a single vanity, and walk in shower. Five additional bedrooms offer plenty of space for family members or guests, each with generous closet space and easy access to the two additional bathrooms, both of which are tastefully designed with modern fixtures. With one of the bedrooms being on ground floor with fireplace. Outside, the backyard is your personal retreat. A sparkling pool is the centerpiece, surrounded by a beautifully landscaped yard and a patio area ideal for outdoor dining or lounging. The home is equipped with a paid for full solar panel system, with Tesla battery for storage, providing energy efficiency and reducing your carbon footprint, while also significantly lowering utility costs. Additional features include a two-car garage, and smart home technology throughout, making this residence as functional as it is beautiful. This home is perfect for those seeking comfort, elegance, and eco-conscious living.
$1,350,000
1069 Stanislaus Dr Corona, CA 92881
- Type:
- Single Family
- Sq.Ft.:
- 3,704
- Status:
- Active
- Beds:
- 5
- Lot size:
- 0.17 Acres
- Year built:
- 2000
- Baths:
- 4.00
- MLS#:
- IG24173139
ADDITIONAL INFORMATION
This stunning home features an elegant entryway adorned with a grand chandelier and crown molding throughout. The sweeping double staircase adds architectural interest and sets the tone for the luxurious interior. The formal sitting room, is complete with a cozy fireplace and custom chandelier. Adjacent to this is the formal dining room, which also featuring a beautiful custom chandelier. The expansive family room features crown molding, dual-pane windows, and a stunning stone fireplace. Large picture windows offer picturesque views of the backyard. Adjacent the family room is the upgraded kitchen, a chef’s dream with its included gourmet KitchenAid appliances, granite countertops, coffee bar, and a spacious island with electrical outlets. The kitchen also features soft-close cabinets, LED canned lighting, and a large pantry. This home features a full downstairs suite, complete with a bedroom and a full bathroom, ideal for guests orultigenerational living. The spacious laundry area features a large sink, included Samsung washer and dryer, as well as an included freezer and refrigerator in the garage. The grand staircase leads you to the upper level with a spacious loft. The highlight of the upper level is the expansive primary bedroom, which features high ceilings, a private balcony, with spectacular views, and a large walk-in closet with custom cabinetry. The en-suite primary bathroom is a spa-like retreat with upgraded ceramic tile, a barn door entry, a luxurious shower, a tub, and modern fixtures. Outside, the expansive pool and Jacuzzi are perfect for outdoor entertainment. The patio cover provides shade, making the outdoor space perfect for both relaxing and hosting gatherings. The third-car garage, which has been converted into a functional gym with 2) Tonal exercises equipment (optional), two industrial heaters, and an AC unit, adds a unique feature. Additionally, the garage is equipped with a 220V Tesla charger and a newer water heater. The large driveway offers ample space for RV parking, with additional parking available across the street. With no HOA fees or Mello-Roos, you will enjoy all the benefits of this luxurious property without any extra costs. This home is ideally situated near a beautiful park with scenic walking trails just behind the community. Near Eagle Glen and Dos Lagos Golf Courses, shopping, parks, and hiking trails. The 91, 15 Freeways, and Foothill Expressway are minutes away. Call today to schedule your private showing!
- Type:
- Single Family
- Sq.Ft.:
- 1,920
- Status:
- Active
- Beds:
- 3
- Lot size:
- 0.4 Acres
- Year built:
- 2023
- Baths:
- 3.00
- MLS#:
- EV24163346
ADDITIONAL INFORMATION
Custom BRAND NEW single-level home nestled in South Corona. This 3-bedroom, 3-bathroom home has the potential for a 4th bedroom. The spacious kitchen features a large island, quartz countertops, and stainless steel appliances (LG refrigerator included). The primary suite offers a private ensuite bathroom and walk-in closet. Every room has ceiling fans and mini-split heating/air units. Enjoy energy efficiency with a PAID-OFF SOLAR system and all-steel roof. Fire sprinklers enhance safety and lower insurance costs. The low-maintenance backyard includes automatic sprinklers and artificial turf. With an oversized two-car garage (garage door to be installed), a long driveway, and covered carport, there's plenty of parking. An additional 8,400 square feet of adjacent land provides endless possibilities. LG washer and dryer included. Conveniently located near the 15 freeway, Dos Lagos, and local amenities. Don’t miss this opportunity to make it yours!
$969,000
2393 Centennial Way Corona, CA 92882
- Type:
- Single Family
- Sq.Ft.:
- 2,405
- Status:
- Active
- Beds:
- 5
- Lot size:
- 0.19 Acres
- Year built:
- 1986
- Baths:
- 3.00
- MLS#:
- PW24164537
ADDITIONAL INFORMATION
Don’t miss your chance at this updated South Corona stunner, which is fully remodeled inside and out. Your guests will enter your home through an elegant grand entrance, complete with a majestic iron door. The living room and dining room has a great room feel, and features durable woodgrain tile floors, plantation shutters, soaring ceilings, and warm natural finishes. An iron staircase rises to an overlook balcony and the 2nd floor. Through the dining room you will find an additional family room and the kitchen. This cook’s dream is fitted with quartz countertops, stainless steel appliances, and high-end solid-wood cabinets. The cabinets have all the bells and whistles, including slide out pantry drawers, and soft-close doors and drawers. Upstairs, you have the large primary bedroom, with a luxurious bathroom suite. The bathroom features dual-sink granite countertops, a tile step in shower, and a roman tub with tile surround and privacy glass. Three additional bedrooms and a full bathroom complete the upstairs, while you have another large bedroom and full bath downstairs—perfect for guests or grandparents. The kitchen and family room look out into a lush tropical paradise, with mature palms and a covered patio that lets your indoor and outdoor living flow together perfectly. The patio entertainment complex is fitted with ceiling fans, lighting, speakers, and televisions, for the perfect backyard entertainment experience. Behind matching iron gates, you will find a sturdy storage shed, enclosed dog run, and room to securely store a boat or RV. The back corner of the property is wired for an above ground spa, or there is more than enough room to add a pool. The 3 car garage will fit all of your cars, or works great as a finished man cave or game room. This home is minutes from Orange County, a mile from the Skyline hiking recreational trails, with easy to commute from—close to the 15, 91, 71, and 241. A home this exceptional rarely comes to market—perhaps once a centennial! Don’t miss this chance to make it yours!
- Type:
- Single Family
- Sq.Ft.:
- 2,159
- Status:
- Active
- Beds:
- 3
- Lot size:
- 0.12 Acres
- Year built:
- 2017
- Baths:
- 2.00
- MLS#:
- PW24163943
ADDITIONAL INFORMATION
Welcome to this stunning three-bedroom, two-bath home offering an expansive open floor plan with panoramic mountain views. The chef’s kitchen boasts upgraded “moon white” granite countertops, ceiling-height stacked cabinets, pull outs in the lower cabinets, a farmhouse porcelain sink, walk-in pantry, and ample storage, complemented by Kitchen Aid stainless steel appliances. A see-through wet bar features a dual-temperature zone refrigerator, sink, and RO System. Relax by the lovely gas fireplace surrounded by built-in glass shelves. The primary suite retreat showcases new tile flooring, a custom California Closet System, upgraded quartz countertops with new fixtures, dual sinks, dual-flush toilets, and a walk-in shower with custom glass etching. Additional flexible living space adds versatility to suit your lifestyle. This home features a neutral color palette, beautiful engineered wood flooring, and recessed lighting throughout. Enjoy breathtaking views from the California room with a motorized screen and retractable awning. The low-maintenance yards include artificial grass, stone, and concrete pathways. The two-car garage is equipped with 2- 220V 50 amp outlets for electric cars, a new LiftMaster Wallmount garage door opener and springs, and epoxy flooring with abundant storage space. A fully owned solar electric system with 18 panels (5.67Kw system), galvanized steel bird screens, and 2 Tesla Powerwall 2 units provide sustainable energy solutions. For golfing enthusiasts, indulge in a remote-controlled golf simulator setup featuring three screens, a projector, and netting installed in the garage, and putting green out back. Located in the gated 55+ community of Terramor, residents enjoy resort-style amenities including 2 clubhouses, three swimming pools, (one indoor) spa, sauna, full gym, outdoor cooking areas, event rooms, a full bar, barbecue areas, picnic spots, pickleball and tennis clubs, dog parks and sports park. Come and join one of the clubs. Close to the 15 freeway.
$949,900
11636 Wandering Way Corona, CA 92883
- Type:
- Single Family
- Sq.Ft.:
- 3,042
- Status:
- Active
- Beds:
- 5
- Lot size:
- 0.25 Acres
- Year built:
- 2022
- Baths:
- 3.00
- MLS#:
- CV24164739
ADDITIONAL INFORMATION
This beautiful home in located in the Terramor gated community. This home is the Ammolite model built by Richmond American Homes, the builder no longer offering the California Patio or fireplace in the new homes that are being built. The sellers have invested over $205,000 into this home between builder options, upgrades and add-ons, upgraded vinyl plank flooring downstairs, upgraded carpet on the stairs and upstairs, they extended the kitchen cabinets and counter tops with (quartz countertops and natural stone) to add more storage in the kitchen area. This model features a 5 bedrooms (the primary bedroom and primary bathroom are upstairs, with a 10'X12' walk in closet), and 3 baths with 1 bedroom downstairs and a full bath with step in shower, (which is great for guest or a elderly parent), separate dining room space and large family room next to the kitchen, it has the open area great for entertaining. The upstairs features 4 bedrooms, 2 full baths with a loft, (could be converted into a 6th bedroom or kids play/study area). Upstairs also features the indoor laundry room with upgraded cabinets and sink. Included in the upgraded is the outdoor California patio, premium large lot, fireplace, plantation shutters throughout, butler's pantry, premium carpet upgrade, electric upgrades which included prewire for TV's to hang on the wall, rain gutters, epoxy garage flooring, garage door upgrades, whole house bathroom upgrades, the fridge, washer/dryer included in the sale of the home, satin nickel hardware throughout, water softener and reverse osmosis system, the sellers added the retaining wall and slope landscaping, all upgrades have been approved by the HOA. Square footage not taped, buyer(s) and or buyer's agent to verify.
$1,390,000
874 Ringdahl Circle Corona, CA 92879
- Type:
- Single Family
- Sq.Ft.:
- 5,501
- Status:
- Active
- Beds:
- 6
- Lot size:
- 0.35 Acres
- Year built:
- 2007
- Baths:
- 6.00
- MLS#:
- CV24162990
ADDITIONAL INFORMATION
Exceptional Family Living in Tranquil Corona Cul-de-Sac Welcome to this stunning home nestled on a serene cul-de-sac in Corona, where luxury meets practicality for your growing family. Boasting 6 spacious bedrooms, 5.5 beautifully appointed bathrooms, and a generous 5,500 square feet of elegant living space, this residence is designed to accommodate both everyday living and special occasions with ease. As you enter, you’re greeted by formal living and dining areas that exude sophistication and offer the perfect backdrop for gatherings. The expansive family room, complete with a media niche and a cozy fireplace, seamlessly transitions into a chef’s dream kitchen. This culinary haven features gleaming stainless-steel appliances, rich granite countertops, a stylish backsplash, bright cabinetry, a large island with breakfast bar, and a convenient butler’s pantry. For added convenience, this home includes two bedrooms on the main floor, each thoughtfully designed with a full bathroom. A versatile entertainment room on the same level provides an ideal space for movie nights or game days. Ascend the staircase with elegant wrought iron finishes on the second level, to discover a suite of luxurious bedrooms. The master suite is a true retreat, featuring its own fireplace and a private balcony with sweeping views. The master bathroom is nothing short of a sanctuary, boasting dual sinks, a dedicated make-up vanity, and meticulously crafted finishes. With its blend of luxury and functionality, this home offers an unparalleled living experience. Don’t miss the chance to make this dream residence your own!
- Type:
- Mixed Use
- Sq.Ft.:
- 520
- Status:
- Active
- Beds:
- n/a
- Lot size:
- 3 Acres
- Year built:
- 2008
- Baths:
- MLS#:
- CV24163920
ADDITIONAL INFORMATION
This acquaint 520 sq. ft unit is ready for a new tenant who need just enough space for a small business. Ideally situated in the heart of Corona, this location offers versatility as well as endless opportunity from a small chiropractic clinic, beauty salon/space to a treament center. Surrounded with successfull businesses, this location offers not just affordability as well as versatile opportunity for current business owner looking to relocate or new enrepreneurs looking to start a new adventure. Conveniently located near busy streets, freeways, and major shopping centers such as Home Depot & Sam's Club located directly across the street.
- Type:
- Mixed Use
- Sq.Ft.:
- 844
- Status:
- Active
- Beds:
- n/a
- Lot size:
- 3 Acres
- Year built:
- 2008
- Baths:
- MLS#:
- CV24163917
ADDITIONAL INFORMATION
This 844 square feet unit seemed perfect for a cozy café or a small accouting office. New tenants will have opportunity to grow his/her business easily due the unit's prime location. Surrounded with successfull businesses, this location offers not just affordability as well as versatile opportunity for current business owner looking to relocate or new enrepreneurs looking to start a new adventure. Conveniently located near busy streets, freeways, and major shopping centers such as Home Depot & Sam's Club located directly across the street.
- Type:
- Mixed Use
- Sq.Ft.:
- 3,150
- Status:
- Active
- Beds:
- n/a
- Lot size:
- 3 Acres
- Year built:
- 2008
- Baths:
- MLS#:
- CV24163831
ADDITIONAL INFORMATION
In the heart of the bustling downtown area of Corona lies a 3150 square feet unit for lease ready to take on a new opportunity. Entrepreneurs and business owners from all walks of life were drawn to this profitable location. This unit has spacious interior and high ceilings, practically ready to be transformed into a vibrant yoga studio, a show room, or a sleek modern office space. Conveniently located near busy streets, freeways, and major shopping centers such as Home Depot & Sam's Club located directly across the street.
$975,000
1304 Harvest Circle Corona, CA 92882
- Type:
- Single Family
- Sq.Ft.:
- 2,603
- Status:
- Active
- Beds:
- 5
- Lot size:
- 0.21 Acres
- Year built:
- 1988
- Baths:
- 3.00
- MLS#:
- IG24162753
ADDITIONAL INFORMATION
Welcome to this stunning pool home in Corona with five bedrooms and three full baths! This beautifully maintained property features an updated kitchen, modern lighting, updated cabinets, and updated flooring throughout. The fifth bedroom is a versatile bonus room that can be used as a bedroom, family room, or entertainment space. Enjoy three spacious living areas on the main floor: a welcoming living room, a dining room, and a cozy family room adjacent to the open-concept kitchen. A full bedroom and bathroom downstairs provide convenience and flexibility for guests or multigenerational living. The backyard is a true oasis, boasting a large pool, spa, lush palm trees, turf for easy maintenance, and a built-in BBQ. Located in the heart of Corona, this home is conveniently near stores, restaurants, and Starbucks, offering easy access to everything you need. It's also minutes away from the freeway, making it commuter-friendly. With a three-car garage and ample parking, there's even room to store your boat! Don't miss the opportunity to own this well-maintained gem. Schedule your tour today!
Corona Real Estate
The median home value in Corona, CA is $737,000. This is higher than the county median home value of $536,000. The national median home value is $338,100. The average price of homes sold in Corona, CA is $737,000. Approximately 61% of Corona homes are owned, compared to 34.97% rented, while 4.03% are vacant. Corona real estate listings include condos, townhomes, and single family homes for sale. Commercial properties are also available. If you see a property you’re interested in, contact a Corona real estate agent to arrange a tour today!
Corona, California has a population of 157,844. Corona is more family-centric than the surrounding county with 37.79% of the households containing married families with children. The county average for households married with children is 35.14%.
The median household income in Corona, California is $95,268. The median household income for the surrounding county is $76,066 compared to the national median of $69,021. The median age of people living in Corona is 35.3 years.
Corona Weather
The average high temperature in July is 93.1 degrees, with an average low temperature in January of 42.2 degrees. The average rainfall is approximately 12.2 inches per year, with 0 inches of snow per year.
