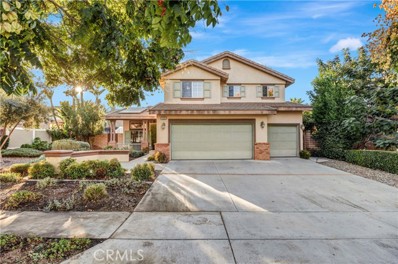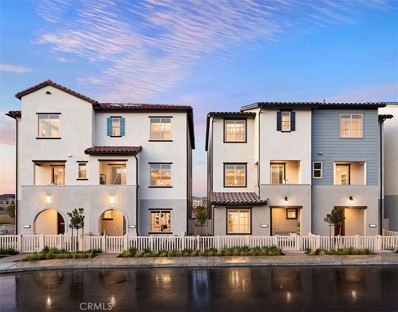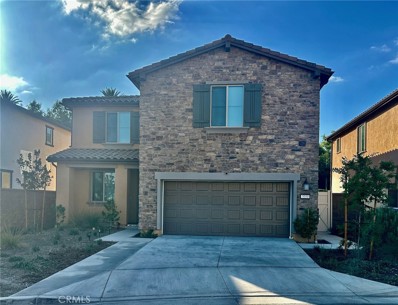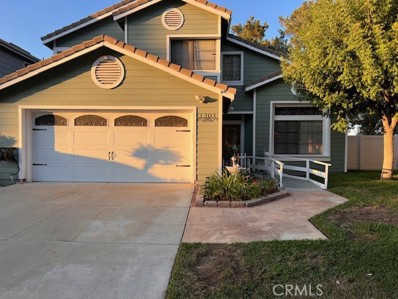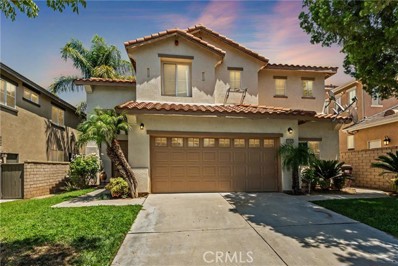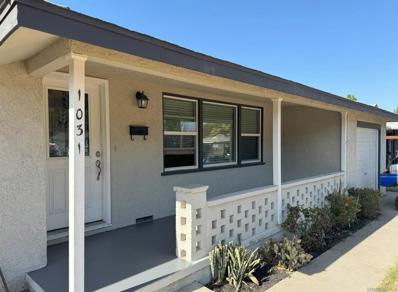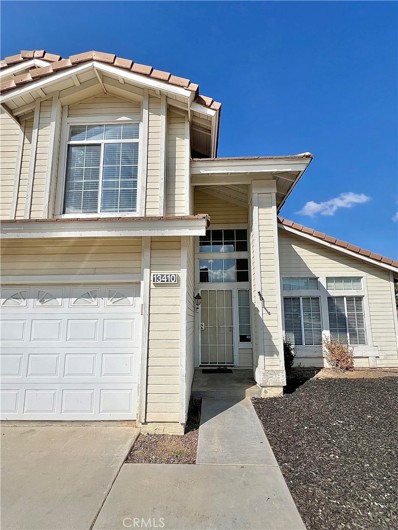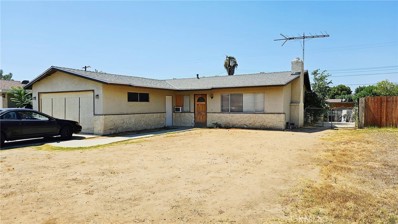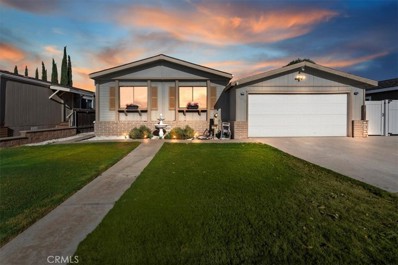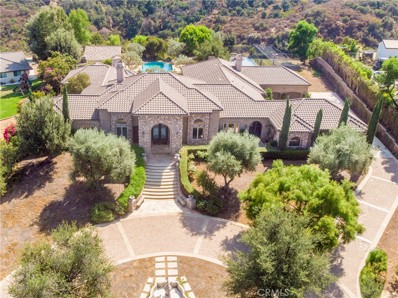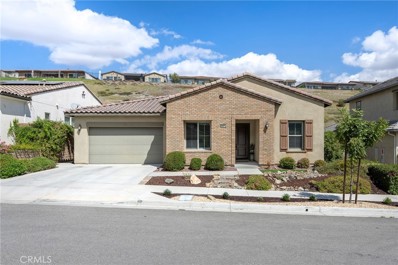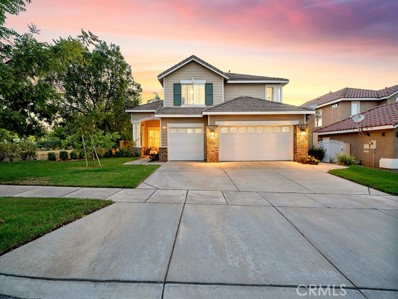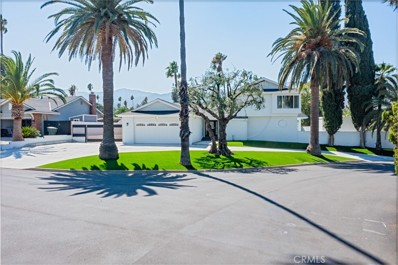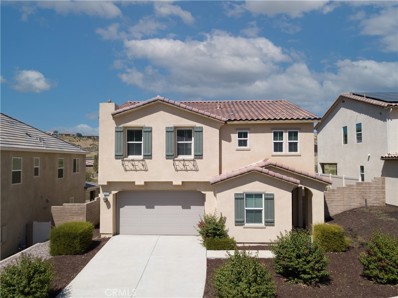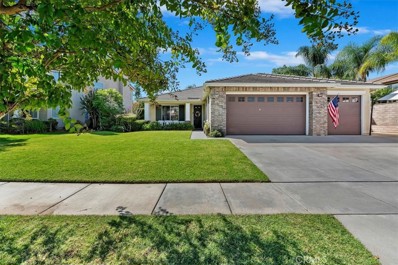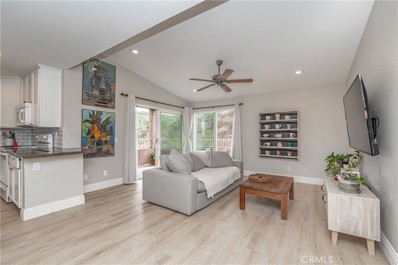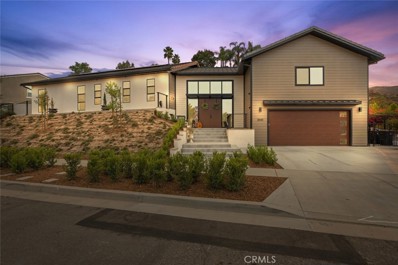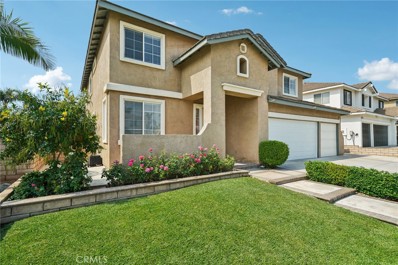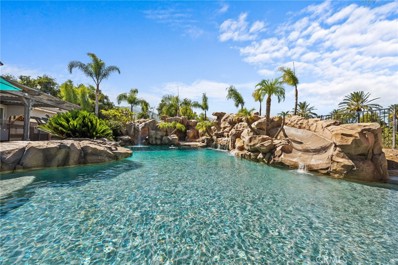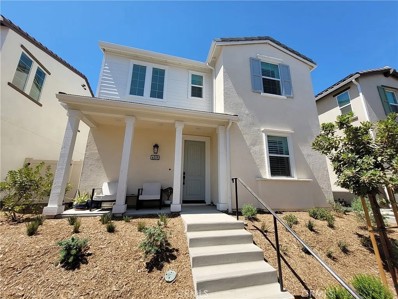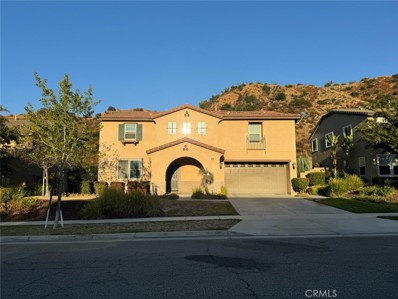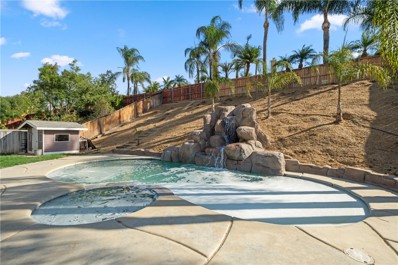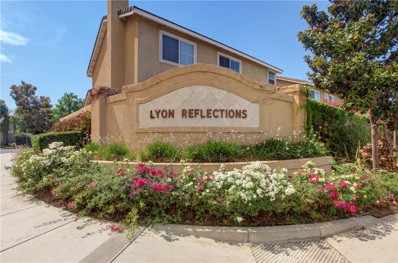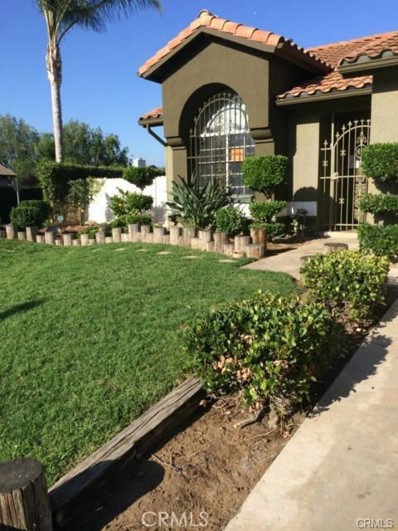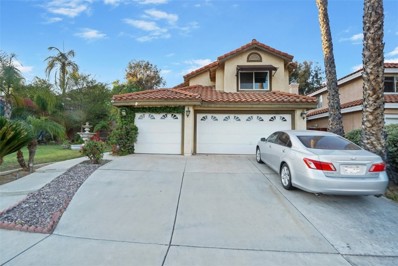Corona CA Homes for Rent
$980,000
2820 Coral Street Corona, CA 92882
- Type:
- Single Family
- Sq.Ft.:
- 2,499
- Status:
- Active
- Beds:
- 5
- Lot size:
- 0.17 Acres
- Year built:
- 1995
- Baths:
- 3.00
- MLS#:
- OC24219844
ADDITIONAL INFORMATION
Welcome to 2820 Coral St, the UPDATED, UPGRADED, TURN-KEY home you’ve been waiting for in highly sought after South Corona. This MOVE-IN READY 5bd/3b home has wonderful curb appeal, tons of light, a lap pool/spa and is an entertainers delight. Open floor plan, tall ceilings and luxurious touches throughout this home provide for a dream home here in South Corona. The updated and open concept kitchen provides room for the whole family, opening to the family room compete with gas fireplace and built in audio system. Beautifully updated bathrooms throughout this property lend to this property’s elegance. The first level provides one bedroom and a 3/4 bathroom for guests/family, along with the laundry room. The second level provides an expansive primary with vaulted ceilings and ensuite bathroom, along with three additionally well appointed bedrooms and bonus area. The backyard is an entertainers dream, complete with lap pool, spa, seating area with fire pit, covered gathering and cooking area, and beautiful lighting and landscaping throughout. A 3 car garage and paid off solar panels provide incredible utility and energy savings. Close proximity to schools, hospitals, freeways, hiking and shopping lend to the beautiful lifestyle provided by this property. Welcome home!
$598,616
2604 Sprout Lane Corona, CA 92883
- Type:
- Condo
- Sq.Ft.:
- 1,450
- Status:
- Active
- Beds:
- 3
- Year built:
- 2024
- Baths:
- 3.00
- MLS#:
- OC24196099
ADDITIONAL INFORMATION
New Tri Pointe Homes Wyatt community in South Corona within gated Bedford. This paired Residence 1 duet home features lower HOA dues, deeper 2 car attached garage with storage space, plus 3 Beds/2.5 Baths. The impressive Great Room/Dining/Kitchen area is complemented by a covered balcony that expands upon the outdoor/indoor dynamic. VERY LIMITED TIME remains for your personalized flooring selections as construction progresses (designer-curated cabinets/counters/electrical options represented in current price). Location also closer to new pool/exercise room with additional Hudson House facilities and burgeoning Bedford Marketplace, Starbucks within walking distance. Transportation corridors (15, 91) also make all of the Inland Empire and Orange County accessible. Estimated March move-in.
$995,000
3950 Satsuma Lane Corona, CA 92883
- Type:
- Single Family
- Sq.Ft.:
- 2,676
- Status:
- Active
- Beds:
- 4
- Lot size:
- 0.09 Acres
- Year built:
- 2023
- Baths:
- 3.00
- MLS#:
- SR24195785
ADDITIONAL INFORMATION
Welcome Home! A one-of-a-kind gated community with a breathtaking view. This inviting home features an open-concept layout that seamlessly connects the living, dining, and kitchen areas, creating a warm and welcoming atmosphere for all. The kitchen is equipped with a convenient food prep island, bar seating, and a large walk-in pantry. On the first floor, you'll find a generous flex space that can easily serve as a home office or gym, along with a bedroom and a full bath, perfect for accommodating guests. Head upstairs to discover your spacious primary suite, designed for ultimate relaxation and featuring a walk-in shower and spacious walk-in closet. The second floor also includes additional bedrooms, a full bath, a versatile loft, a tech space, and a convenient laundry room. Notable design features include sleek white cabinets, elegant quartz countertops, and durable flooring throughout the main level. With an attached garage and stylish finishes, welcome to the perfect harmony of design and comfort.
$731,000
1303 Kroonen Drive Corona, CA 92882
- Type:
- Single Family
- Sq.Ft.:
- 1,885
- Status:
- Active
- Beds:
- 4
- Lot size:
- 0.15 Acres
- Year built:
- 1988
- Baths:
- 3.00
- MLS#:
- IG24198874
ADDITIONAL INFORMATION
BACK ON THE MARKET APPRAISAL IN! Buyer did not perform! This home has never been on the market, current owners bought the home new. Beautiful front door. Great opportunity to personalize this home at this price! Family room next to kitchen with a butcher block counter for eating There is also a bedroom downstairs. The downstairs bathroom was set up for handicap. The home needs some updates like carpet & paint. There is a living room & dining. 3 Bedrooms upstairs. One down stairs. Tile roof and a nice size backyard for family gatherings. This home centrally located. Due your own update for built in equity! No HOA & Total special assessment 118.62 Property being sold as is.
$895,000
1849 Couples Road Corona, CA 92883
- Type:
- Single Family
- Sq.Ft.:
- 2,920
- Status:
- Active
- Beds:
- 5
- Lot size:
- 0.12 Acres
- Year built:
- 2000
- Baths:
- 3.00
- MLS#:
- OC24195101
ADDITIONAL INFORMATION
Introducing an outstanding 5 Bedroom / 3 Bath residence in the highly desirable Eagle Glen community. This spacious 2,920 Sq. Ft. home is situated on a nice sized lot and boasts an inviting layout and Natural Light. As you step inside, you'll find a Formal Living room with soaring ceilings, complemented by a separate area for Dining perfect for gatherings. The main level features a convenient bedroom and bath, along with a generous laundry room. The kitchen includes a central island, recessed lighting, and a cozy breakfast nook that flows seamlessly into the family room, complete with a fireplace. Interior of home was recently repainted giving it a fresh look. Upstairs, the Primary Bedroom offers a walk-in closet and a private bath, alongside additional well-sized bedrooms. A Loft area is ideal for a home office or study. Nice Luxury Vinyl wood flooring throughout enhance the home's charm. Location is Prime just minutes from Parks, Tennis Courts, Golf, Top-Rated Schools, Shopping, and Dining, this property perfectly balances comfort and convenience in a sought-after neighborhood.
$675,000
1031 Ford Street Corona, CA 92879
- Type:
- Single Family
- Sq.Ft.:
- 1,536
- Status:
- Active
- Beds:
- 3
- Year built:
- 1957
- Baths:
- 2.00
- MLS#:
- 240022325SD
ADDITIONAL INFORMATION
Welcome to this beautifully updated 3-bedroom, 2-bathroom gem, offering over 1,500 sq ft of modern living in the heart of Corona! Freshly painted with sleek finishes and thoughtful upgrades, this home is move-in ready. The spacious kitchen features white shaker cabinets, granite countertops, and stainless steel appliances—perfect for culinary enthusiasts. Entertain in the family and dining rooms, the latter of which boasts stunning wood plank tile flooring for warmth and elegance. Outside, enjoy the large backyard with six fruit trees, perfect for relaxation or hosting gatherings. Dual-pane windows, vinyl sliding glass doors, and central heating and air provide year-round comfort. Located minutes from major freeways (91 and 15), this home offers easy commuting. Nearby, enjoy shopping and dining along Magnolia Ave and McKinley St, parks like Cresta Verde, and top-rated schools such as Garretson Elementary and Centennial High. Don't miss this chance to own a beautifully updated home in an ideal location close to everything Corona has to offer, including the Glen Ivy Hot Springs. Come see it today!
- Type:
- Single Family
- Sq.Ft.:
- 1,439
- Status:
- Active
- Beds:
- 3
- Lot size:
- 0.11 Acres
- Year built:
- 1990
- Baths:
- 3.00
- MLS#:
- PW24193767
ADDITIONAL INFORMATION
Gorgeous home located in the Horse Thief Canyon community, it offer great curb apparel and excelent view backyard. It is 2 stories home with 3 bedrooms- 2 1/2 bathrooms. Laminate flooring, fireplace in the family room, kitchen has a breakfast bar counter. All bedrooms are located in the 2nd floor. Primary Bedroom has vaulted ceiling and base molding with walking closet the bathroom has dual sink and walk-in shower. View of the backyard are the mountains. Bathroom 2 an 3 are on 2nd floor and half bath on 1st floor. Backyard Patio has beautiful views where you may entertaint your family or your friends or just for you to relax and enjoy the weekend. It has a 2 CAR garage with washer and dryer hooks. Property located near school, easy access to shopping too. Community: amenities are pool, spa, club house, tennis court, basketball and more. Bring your buyers for sure they will love this property. .
$689,000
13413 Kay Drive Corona, CA 92879
- Type:
- Single Family
- Sq.Ft.:
- 1,794
- Status:
- Active
- Beds:
- 4
- Lot size:
- 0.17 Acres
- Year built:
- 1962
- Baths:
- 3.00
- MLS#:
- DW24194467
ADDITIONAL INFORMATION
Discover this fantastic investment opportunity in the heart of Corona! This versatile property is currently divided into a spacious 4-bedroom, 1.5-bath main house and a charming studio with its own kitchen, bathroom, and private entrance—ideal for rental income or multi-generational living. With 1,794 sq. ft. of living space and sitting on a 7,405 sq. ft. lot, this property offers plenty of potential for further development or customization. Conveniently located near schools, parks, and major freeways, this home is a must-see for investors or homeowners seeking additional income opportunities!
$477,950
24570 Bandit Way Corona, CA 92883
- Type:
- Mobile Home
- Sq.Ft.:
- 1,344
- Status:
- Active
- Beds:
- 3
- Lot size:
- 0.11 Acres
- Year built:
- 1986
- Baths:
- 2.00
- MLS#:
- EV24193191
ADDITIONAL INFORMATION
Welcome to this stunning home in the coveted Butterfield Estates community! This beautiful three-bedroom, two-bath residence exudes modern elegance with its exquisite wood-like flooring and inviting open kitchen layout. The sleek stainless steel appliances and gorgeous granite countertops elevate the kitchen to a chef's paradise. Retreat to the spacious primary bedroom, complete with a luxurious en-suite bathroom that promises a tranquil escape. Step outside to discover a generous yard, perfect for outdoor gatherings, gardening, or simply enjoying the fresh air. Butterfield Estates is a vibrant, all-ages community where you own the land, providing both freedom and security. Enjoy resort-style amenities, including tennis courts, a basketball court, a sparkling pool, and a rejuvenating spa, all designed to enhance your lifestyle. Conveniently located near fantastic shopping and exciting activity destinations, this home is more than just a place to live—it’s an invitation to an enriching lifestyle. Don’t miss your chance to make this remarkable residence your own!
$2,650,000
1340 Hidden Springs Drive Corona, CA 92881
- Type:
- Single Family
- Sq.Ft.:
- 5,837
- Status:
- Active
- Beds:
- 7
- Lot size:
- 5.12 Acres
- Year built:
- 2004
- Baths:
- 8.00
- MLS#:
- IG24189855
ADDITIONAL INFORMATION
Welcome to 1340 Hidden Springs, Corona – a magnificent 7-bedroom, 7.5-bath estate that offers unparalleled privacy, elegance, and entertainment on a grand scale. This stunning villa, featured on MTV Cribs is nestled on 5 secluded acres with breathtaking views of the Cleveland National Forest. Designed for ultimate indoor or outdoor living, the estate features an infinity-edge pool with a cascading waterfall, elevated spa, and deck jets that light up for evening ambiance. The expansive covered outdoor kitchen is fully equipped with a sink, refrigerator, dishwasher, BBQ, pizza oven, and a full bathroom, perfect for entertaining. The backyard also includes a sport court ideal for tennis, pickleball, basketball, or hockey, along with a batting cage and RV parking. A large sand fire pit offers an ideal spot to relax under the stars, while the outdoor loggia and courtyard fireplaces create cozy gathering spaces throughout the property. Inside, the home exudes sophistication and luxury. The gourmet kitchen boasts custom two-tone cabinetry, stainless steel appliances, double ovens, a six-burner cooktop, and a sprawling center island with granite countertops. The 2 separate step-down living areas feature wood plank and travertine tile flooring, soaring coffered ceilings, and custom built-ins that enhance the home’s elegance. Fireplaces in the living room, courtyard, and primary suite add warmth and charm. The primary suite is a private retreat, complete with a round Jacuzzi tub, his-and-hers dressing areas, and a cozy fireplace. The estate also includes an office/library, a game room, theater, and dance studio, offering ample space for leisure and entertainment. A spacious 5-car garage with extra depth and height accommodates larger vehicles, boats, or even a car lift. This estate is the perfect blend of luxury, privacy, and versatility, offering a rare opportunity to experience resort-style living in a private and secluded setting. Schedule your private tour today!
- Type:
- Single Family
- Sq.Ft.:
- 2,451
- Status:
- Active
- Beds:
- 3
- Lot size:
- 0.13 Acres
- Year built:
- 2018
- Baths:
- 3.00
- MLS#:
- PW24193429
ADDITIONAL INFORMATION
Dream home in the community of the resort style living in 55+ of Terramor. This beautifully crafted modern farmhouse offers a perfect blend of elegance and functionality. The home boasts an airy, neutral palette with designer paint throughout, complemented by soaring 10-foot ceilings and an impressive 16-foot ceiling in the living and dining area. The open-concept kitchen is a chef's dream, featuring stainless steel appliances, a double oven, a gas cooktop, staggered white cabinetry, and a split slider that opens to the outdoor living space, perfect for seamless indoor-outdoor entertaining. Gorgeous tile flooring runs throughout the home, enhancing its clean, modern aesthetic. Plantation shutters add a sophisticated touch to every room, allowing for both style and light control. The garage features pristine epoxy floors and a paid water softener for added convenience. The home is equipped with a whole-house fan and dual-zone air and heating controls for personalized comfort. The spacious California room offers an ideal setting for year-round entertaining. The primary suite includes his-and-her sinks, a large walk-in shower with a bench, and plenty of natural light. Each of the three bedrooms has its own bathroom — one with a tub/shower combo and the others with walk-in showers featuring built-in benches. This home embodies modern luxury, with thoughtful details and high-end throughout. The Terramor community offers an array of exceptional amenities, including two clubhouses, three swimming pools, an indoor spa, a sauna, and a fully-equipped gym. There are also outdoor cooking areas, event rooms, a full bar, BBQ and picnic spots, pickleball and tennis courts, dog parks, and sports parks. With so many clubs and activities, Terramor offers a vibrant and active lifestyle for all.
$958,500
868 Allegre Drive Corona, CA 92879
- Type:
- Single Family
- Sq.Ft.:
- 2,615
- Status:
- Active
- Beds:
- 5
- Lot size:
- 0.18 Acres
- Year built:
- 1998
- Baths:
- 3.00
- MLS#:
- TR24201166
ADDITIONAL INFORMATION
Take advantage of this huge price improvement! Welcome to this hidden Corona Ranch gem, beautifully renovated to be your dream home! This neighborhood has all the vibes and this home has the curb appeal to match. Just visit during sunset and you will see the warmth and charm of this gorgeous home. As you drive up, you will notice great parking and your 3 car garage. The curb appeal is only the beginning as you enter through the front door where modern aesthetics excite your senses. You are welcomed into a foyer with a beautiful two tone staircase, giving it a fresh and modern look. You cannot miss the high high ceilings of the dining room, accented by modern light fixtures and great light coming from nearly floor to ceiling windows. You will also be invited to explore by the gorgeous luxury vinyl plank floors flowing throughout the home. Be led to the remodeled kitchen, with new modern faucets and hardware throughout, which beautifully opens to the family room with its cozy, chic, and modern fireplace. The kitchen boasts quartz countertops, fresh paint, and a sunset pool view from the sink. Who wouldn't want to cook and entertain from this kitchen? Your guests may not want to leave when they see a main floor bedroom and it's upgraded bathroom, with modern herringbone pattern tile, adding a touch of sophistication and charm. The fully upgraded bathrooms boast fresh paint, quartz counters, and updated tile work. Speaking of which, how would you like a primary suite with a spa-like bathroom suite? It has been completely remodeled with an expanded shower and a luxurious free standing tub. And yes, you have sunset views from there as well. Excited for this home? Well we haven't even spoken about the backyard pool with a built in fire pit. Just imagine entertaining guests and loved ones for a pool BBQ or host a wine tasting during sunset? Imagine the possibilities, don't delay, tour this home today!
$1,099,900
1950 Oakland Hills Drive Corona, CA 92882
- Type:
- Single Family
- Sq.Ft.:
- 3,179
- Status:
- Active
- Beds:
- 5
- Lot size:
- 0.33 Acres
- Year built:
- 1962
- Baths:
- 4.00
- MLS#:
- PW24195594
ADDITIONAL INFORMATION
Welcome to this stunningly remodeled single-family home in the heart of Corona, CA. With an expansive 3,179 square feet of living space on a 0.34-acre lot, this property offers five spacious bedrooms, three full bathrooms, and one half bath, making it perfect for large families or those who love to entertain. The brand new kitchen is a chef’s dream, featuring a beautiful custom backsplash, high-end appliances, and a sleek refrigerator. The home is designed for entertainment and relaxation, with access to a golf course, an indoor/outdoor swimming pool for year-round enjoyment, and a large terrace offering picturesque views for outdoor dining and gatherings. Outside, the home boasts a large driveway that can easily accommodate at least six cars, along with RV parking and a two-car garage for added convenience. Additionally, the property includes a fully finished basement, perfect for a home theater, game room, or extra storage. With luxurious finishes, ample space, and located near some of the best schools and amenities in Corona, this home is a rare opportunity for refined living. Don’t miss out on the chance to own this remarkable property—schedule your private tour today!
$829,900
24607 Acadia Drive Corona, CA 92883
- Type:
- Single Family
- Sq.Ft.:
- 2,860
- Status:
- Active
- Beds:
- 5
- Lot size:
- 0.1 Acres
- Year built:
- 2018
- Baths:
- 3.00
- MLS#:
- CV24193122
ADDITIONAL INFORMATION
Beautiful Guard Gated Community of Terramor in Temescal Valley. Pulling up to the property you immediately notice the sellers pride of ownership. Newly landscaped with mature plants. Walking through the front door you are greeted with an open floor plan with one bedroom and bathroom on the lower level. The open concept main area has a cozy fireplace, chef kitchen and a multi-panel sliding rear door that opens up to the backyard with a view. All the windows give the entire area a bright and airy feeling. On the second level, you find a large loft for lounging around in the evening or weekend. A great place for movies or watching your favorite show. There are three bedrooms, additional space for family, guest room, an office, work-out space or play area for children. On this level is a well appointed bathroom with dual sinks and shower tub combination. There is a separate laundry room for added convenience. The primary bedroom has enough space for accent chairs that can be used for quiet time with a book or unwind from a long day. The on-suite bathroom has dual sinks and separate soaking tub and shower; to wash the stresses of the day away. Two Large "walk-in" closets to fill with whatever your heart desires. Almost from every window in the home there are wonderful views of the hills, mountains and greenbelt. Exiting the home to the backyard you take in nature views. A great place for morning coffee or an evening glass of wine. Speaking of wine, the property is a short drive to Temecula Wine Country. And with the freeway access you can be at the beach, mountains or desert in no time. Additionally for the environmentally conscious and cost savings, the property has solar. Come take a look and make this one your oasis and home. Some photos are digitally staged.
$1,050,000
1370 Stein Way Corona, CA 92882
- Type:
- Single Family
- Sq.Ft.:
- 2,532
- Status:
- Active
- Beds:
- 4
- Lot size:
- 0.44 Acres
- Year built:
- 2002
- Baths:
- 2.00
- MLS#:
- IG24192315
ADDITIONAL INFORMATION
Absolutely Stunning single story POOL HOME. Offering 2,532 sq/ft with 3 bedrooms, office, and two 2 full bathrooms. This home is an entertainers dream with an open floor plan and a spacious bonus room. Featuring a resort style master bedroom, with a huge walk in closet, and a spa-like master bath. The house shows like a model home inside and out. More features include newly remodeled bathrooms, stainless steel appliances, freshly painted, 3-car garage, boat or RV parking, no HOA, paid off Solar, and MUCH MUCH MORE! A must see!!!!
- Type:
- Condo
- Sq.Ft.:
- 735
- Status:
- Active
- Beds:
- 1
- Lot size:
- 1 Acres
- Year built:
- 1990
- Baths:
- 1.00
- MLS#:
- PW24192714
ADDITIONAL INFORMATION
Welcome to 2350 Del Mar Way #301, a 1 bed / 1 bath Third Level End Unit home, located in sought-after Sage Canyon Condo Community. As you walk through the door, You will notice an open concept, turn key living space featuring High Vaulted ceilings, new laminate flooring, updated dual pane windows and a private balcony. The entire home is newly painted and lit throughout with recessed lighting. Enjoy a modernized kitchen that features granite countertops, subway tile backsplash and an updated sink. The spacious patio balcony has a storage closet and plenty of room for grilling and morning sunsets. Moving into the hallway, you will find a laundry closet located in inside with a stacked washer and dryer for covinience. The bedroom is spacious and bright with natural sunlight and is adorned with a walk-in closet that also features unique attic space for added storage room! The bathroom as been recently updated that offers a walk in shower, granite counter tops and plenty of cabinet storage. Parking is a breeze: 1 private nearby carport and plenty of guest parking. The HOA pays for the unit's water and trash. Sage Canyon Community is exceptionally well-maintained, offering a host of amenities such as a sparkling pool, spa, BBQ area, gym, volleyball court and clubhouse. Nestled in a desired, commuter friendly location with quick access to 91 Freeways, Toll Roads, Trains, Parks, Hikes and trails, Shopping and Schools, don't miss your chance to make this Corona treasure your new home! VA Approved, Refrigerator, washer and dryer included.
$1,025,000
3540 Rawley Street Corona, CA 92882
Open House:
Sunday, 11/17 12:00-3:00PM
- Type:
- Single Family
- Sq.Ft.:
- 2,992
- Status:
- Active
- Beds:
- 4
- Lot size:
- 0.26 Acres
- Year built:
- 2022
- Baths:
- 4.00
- MLS#:
- IG24186809
ADDITIONAL INFORMATION
Seriously, NO OTHER home in Corona is like this unique, CUSTOM BUILT, and Intelligently Designed 4 Bed/4 bath home!— Although located in the Orchard Glen community, there's No Mello-Roos and NO HOA for this specific property. All 4 LARGE Bedrooms are located on the main level. This home offers Smart Home Features and modern amenities nestled near the scenic skyline hiking trail and the beautiful hillsides of the Cleveland National Forest. This beautiful home offers the perfect blend of modern luxury and natural beauty. The dining room and living room showcase vaulted ceilings, built-in ceiling speakers, and stunning double doors leading to the back patio. The large 6-foot windows fill the space with natural light, creating a bright and open ambiance. Chef’s delight - the kitchen is equipped with ample cabinets, built-in appliances, 5-burner gas cooktop, a sleek hood, and the large island features barstool seating, perfect for casual dining. Another highlight is the spacious master suite, complete with a private balcony showcasing breathtaking mountain views, a shower, a separate bathtub, double sinks, and a generous walk-in closet. Two additional LARGE bedrooms are located beside the master, sharing a convenient Jack-and-Jill full bathroom. A fourth bedroom, located just off the kitchen, provides extra privacy and comes with its own full bath, making it ideal for guests. This home also offers smart features, including hardwired Ring cameras and select smart switches that integrate seamlessly with Alexa. Stay comfortable year-round with dual HVAC units and enjoy energy efficiency with 22 PAID OFF solar panels and a tankless water heater. Additional highlights include 25' deep garage with an extra-wide door and EV Level 2 Charger, a butler’s pantry, whole-house fire suppression system for enhanced safety, and 7-zone irrigation system with high-efficiency driplines, remotely controlled via Wi-Fi from anywhere. Nearby Skyline Drive Trailhead for Hadagor Canyon and Skinsuit Trails range from easy to difficult, and a breathtaking view of the Pacific Ocean from the summit. Conveniently located near the 91/241/15 freeways. CHECK OUT VIDEO & 3D TOUR! Welcome Home!
$960,000
2150 Whitman Way Corona, CA 92878
Open House:
Saturday, 11/16 1:00-4:00PM
- Type:
- Single Family
- Sq.Ft.:
- 3,032
- Status:
- Active
- Beds:
- 5
- Lot size:
- 0.17 Acres
- Year built:
- 1998
- Baths:
- 3.00
- MLS#:
- IV24192912
ADDITIONAL INFORMATION
Welcome to this stunning five-bedroom, three-bath, two-story home that exudes warmth and comfort. Impeccably maintained, this home feels better than new, with several areas that have never even been lived in. The inviting interior boasts an open floor plan that flows seamlessly, perfect for both everyday living and entertaining. A spacious, oversized loft offers flexibility and can easily be converted into a sixth bedroom if desired. Outside, you'll find a gorgeous covered patio that stretches the entire length of the house, providing a serene space for outdoor gatherings, barbecues, and family time. The large backyard is ideal for creating cherished memories. Storage shed is included with the sale. This location is perfect for commuting to Orange County and located in the award-winning Norco/Corona School District. Shopping and recreational facilities close by. NO HOA. Home is truly move-in ready and priced to sell. It shows beautifully and is just waiting for its new owner to make it their own.
$2,249,900
3988 Shady Ridge Drive Corona, CA 92881
- Type:
- Single Family
- Sq.Ft.:
- 4,384
- Status:
- Active
- Beds:
- 5
- Lot size:
- 1 Acres
- Year built:
- 2003
- Baths:
- 5.00
- MLS#:
- CV24192900
ADDITIONAL INFORMATION
Stunning Two Story Corona Pool Home! This highly upgraded home resides in the Seven Oaks Community, offering five bedrooms, five bathrooms, and an office with over 4300 square feet of living space. One of the bedrooms downstairs, being a mother-in-law quarters with direct access to its own bathroom. The Seven Oaks Community is considered one of the most prestigious gated communities Corona has to offer, located just below the Cleveland National Forest. This private, quiet and upscale neighborhood with large estates screams pride of ownership as you navigate through the neighborhood. As you enter the home, you will be presented with a sizable living room, dining room and open floor plan. The high ceilings and large windows create an abundance of natural light throughout the home. Beyond the living room resides a spacious kitchen with an open concept to the family room. The kitchen has been completely refurbished with white cabinets, granite counters, backsplash, stainless appliances and recessed lighting. Other features include a walk-in pantry and massive kitchen island, offering bar-style seating which is great for entertaining. Additional amenities downstairs encompass a large office with french doors leading to the backyard, a full bathroom and laundry room. As you head upstairs, you will be introduced to four bedrooms, a guest bathroom, and a spacious loft. All bedrooms are generous in size, while the master bedroom provides direct access to the master bathroom, and proposes an absolutely stunning view of the city. The master bathroom yields a large soaking tub, jack-and-jill vanities, his and hers walk-in closets, and a walk-in shower. The backyard is magnificent, bestowing a resort feel. The pool was custom built with a walk-in beach-entry, two water slides, waterfall fall features and a private grado. Other characteristics include a patio with ceiling fans, a tiki style BBQ island, and large grass area, surrounded by mature landscaping. Behind the fences there’s additional lot space that can be used to expand the yard even bigger, and plenty of room for RV Parking on the side of the home. If you enjoy entertaining family and friends, this is the home for you.
$650,000
4089 Summer Way Corona, CA 92883
- Type:
- Single Family
- Sq.Ft.:
- 1,805
- Status:
- Active
- Beds:
- 4
- Lot size:
- 0.05 Acres
- Year built:
- 2023
- Baths:
- 3.00
- MLS#:
- OC24192994
ADDITIONAL INFORMATION
Rare opportunity to snatch up a recently completed new build within the Bedford Homes gated community! This is a Phase 3 of 12, 2023 build, but was just completed in May 2024!!! The largest floorplan offered at Beazer Homes Coda boasts 1,810 sq. ft. with 4 bedrooms, 3 baths. The home itself is detached while the garage is attached to the carriage unit opposite of the courtyard behind the home. There are many things that set this home apart, one being the included Bedroom and Bath on the main floor. An Open Great Room with lots of light, a Dining Space with a Kitchen offers a great entertaining space for your guests. The Primary Bedroom is spacious, with many windows. The Primary Bathroom offers dual sinks, walk-in shower and large walk-in closet. Bedrooms 2, 3 are located on the second floor with spacious closets and ample light. Included in this home is a 1 year "fit and finish" Warranty, a 2 year "mechanical" Warranty, and a 10-year Structural Warranty. The home is on a PREMIUM LOT (path to garage) and has been upgraded with luxury vinyl flooring, quartz countertops in kitchen and bathrooms, tankless water heater, and shutters treatments on all windows!!! This home includes 11 OWNED SOLAR PANELS (not leased) which produced approximately 289kWh in July. This home is certified by the Department of Energy’s Energy Ready Program which ranks it up to 50% more efficient than other new homes. And this Energy Star Certified home also includes the EPA's Indoor Air Plus Certification ensuring optimal healthy air quality and monthly cost savings. Backyard is a blank slate ready to be made into a entertainer's dream! The Bedford Community offers over 50 acres of open spaces along with a Recreation Center, fitness center, several pools, walking trail access, wellness gatherings, Playground, Dog Parks, BBQ's and Outdoor seating areas. First year of HOA is covered by builder until May 2025! HOA dues cover homeowners insurance and exterior maintenance!!! Please note: Photos are of finished home and are not a model home.
$1,088,088
3589 Corbett Corona, CA 92882
- Type:
- Single Family
- Sq.Ft.:
- 3,155
- Status:
- Active
- Beds:
- 4
- Lot size:
- 0.19 Acres
- Year built:
- 2006
- Baths:
- 4.00
- MLS#:
- IV24192246
ADDITIONAL INFORMATION
Orchard Glen-This Exquisite Single Family Residence is in the highly desired area. the home features 4 bedroom 3 1/2 bathrooms as you enter the home you will be welcomed to a vaulted ceiling entering to Formal Living room and dining with wood flooring Stainless steel appliances in the kitchen open to the family room with fire place. upstairs you can enjoy the great room for entertaining, primary bedroom has a retreat with separate shower and tub second bedroom also has it's own bathroom enjoy the view of the Cleveland national forest and skyline trail for biking and hiking close to Orange County shopping is close by. has a tantum garage
$915,990
8809 Dahlia Drive Corona, CA 92883
- Type:
- Single Family
- Sq.Ft.:
- 2,799
- Status:
- Active
- Beds:
- 4
- Lot size:
- 0.21 Acres
- Year built:
- 1998
- Baths:
- 3.00
- MLS#:
- SW24205749
ADDITIONAL INFORMATION
POOL SPA, LOW HOA, LOW TAX BASE, PAID SOLAR, LARGE 9,000 sq ft lot!! Discover this stunning 4-bed, 3-bath South Corona pool home with an office/loft, offering 2,799 sq. ft. of upgraded living space. As you enter through the decorative metal door, you’ll find an open floor plan crown molding, wood shutters, built-in sound system, and a clean, bright paint scheme. The large, updated kitchen features soft-close drawers, a high-end Dacor oven/range, stainless steel appliances, a deep farmhouse-style sink, upgraded lighting, and ceiling fans throughout. There’s also a walk-in pantry and indoor laundry room. On the second level, you’ll find 3 guest bedrooms with a large office/loft and a spacious master suite. The master bathroom has been completely remodeled with a stone tile walk-in shower with frameless glass, dual sinks, and a large walk-in master closet with a custom shelving system. The outside is a summer dream, complete with a Pebble Tec heated pool and spa, a large waterfall, an end-to-end covered patio with recessed lighting, and a built-in BBQ island. Fresh paint, trim, epoxy garage floors, dual AC, and solar are just a few of the many upgraded features of this amazing pool home. Solar Service to transfer to Buyer subject to solar provider's approval.
- Type:
- Single Family
- Sq.Ft.:
- 1,809
- Status:
- Active
- Beds:
- 4
- Lot size:
- 0.07 Acres
- Year built:
- 1999
- Baths:
- 3.00
- MLS#:
- CV24190402
ADDITIONAL INFORMATION
As you walk in you'll be in awe by the beautiful floor tile design that's accompanied by cherry wood baseboards. Following the formal living room, you'll transition into a spacious family room that has dark wood floors and a fireplace to warm those cold winter nights. Next you'll find the kitchen with its stunning dark cabinets and even more stunning travertine counter tops. When you reach the second floor, you'll come across 3 spacious bedroom plus the master suite. This place will make you feel right at home!
$815,000
2101 Turnberry Lane Corona, CA 92881
- Type:
- Single Family
- Sq.Ft.:
- 1,853
- Status:
- Active
- Beds:
- 4
- Lot size:
- 0.14 Acres
- Year built:
- 1987
- Baths:
- 3.00
- MLS#:
- SR24190200
ADDITIONAL INFORMATION
Come and see this property that is located on the corner of Turnberry Ln and Old Temescal Rd in Corona. Additional photos and information will be coming soon.
$827,000
2511 Griffin Way Corona, CA 92879
- Type:
- Single Family
- Sq.Ft.:
- 2,152
- Status:
- Active
- Beds:
- 4
- Lot size:
- 0.25 Acres
- Year built:
- 1989
- Baths:
- 3.00
- MLS#:
- IG24190302
ADDITIONAL INFORMATION
This warm and cozy home boasts an open and airy floor plan, enhanced by great natural light that fills every room. The upgraded flooring and touches of style throughout bring a modern elegance and that feeling of "home". The beautiful master suite features a luxurious en suite bathroom with a custom soaking tub, separate shower and dual vanity. All the while a versatile main floor bedroom and full bath offer the perfect place for guests or an office. The kitchen is sure to impress the household chef who can entertain while guests gather in the family room. The formal dining is ideal for dinner parties or family gatherings too. The large backyard is designed to enjoy those beautiful Southern California days with its lovely landscaping. Located in a friendly neighborhood, you'll benefit from close proximity to shopping, parks, and schools. No HOA and close to freeways and bypass routes, so it's perfect for commuters too!
Corona Real Estate
The median home value in Corona, CA is $737,000. This is higher than the county median home value of $536,000. The national median home value is $338,100. The average price of homes sold in Corona, CA is $737,000. Approximately 61% of Corona homes are owned, compared to 34.97% rented, while 4.03% are vacant. Corona real estate listings include condos, townhomes, and single family homes for sale. Commercial properties are also available. If you see a property you’re interested in, contact a Corona real estate agent to arrange a tour today!
Corona, California has a population of 157,844. Corona is more family-centric than the surrounding county with 37.79% of the households containing married families with children. The county average for households married with children is 35.14%.
The median household income in Corona, California is $95,268. The median household income for the surrounding county is $76,066 compared to the national median of $69,021. The median age of people living in Corona is 35.3 years.
Corona Weather
The average high temperature in July is 93.1 degrees, with an average low temperature in January of 42.2 degrees. The average rainfall is approximately 12.2 inches per year, with 0 inches of snow per year.
