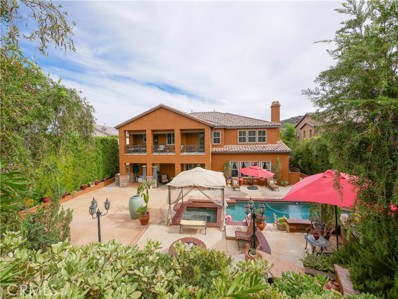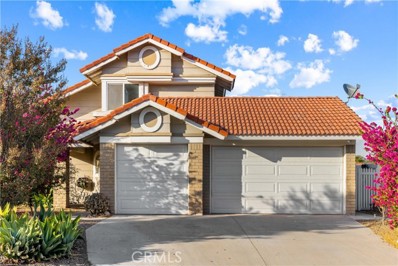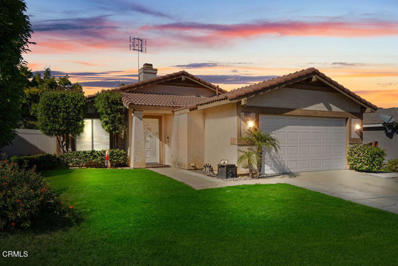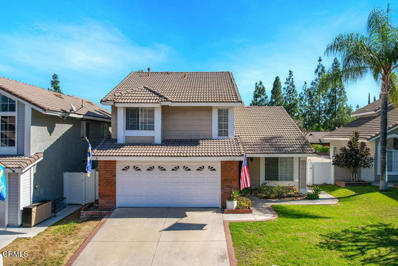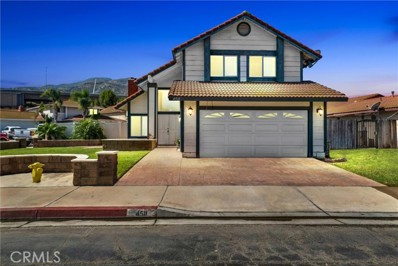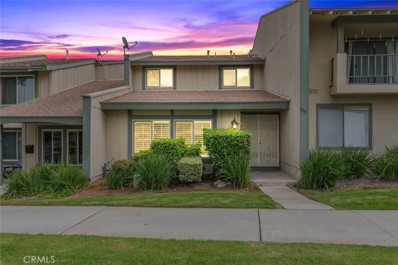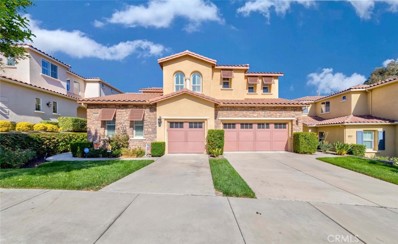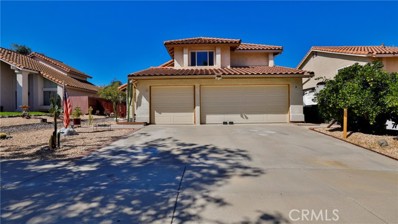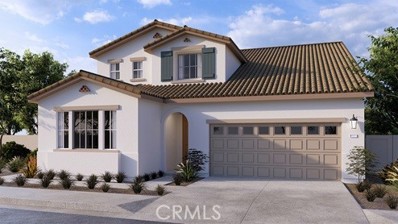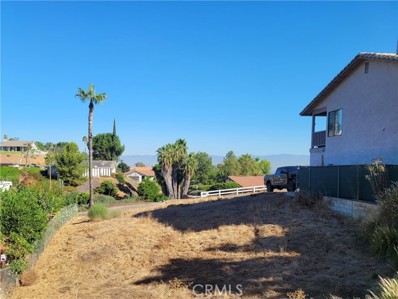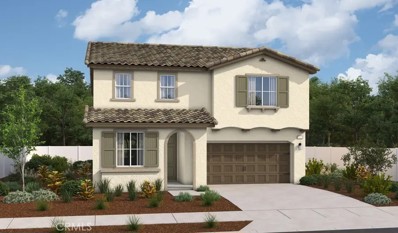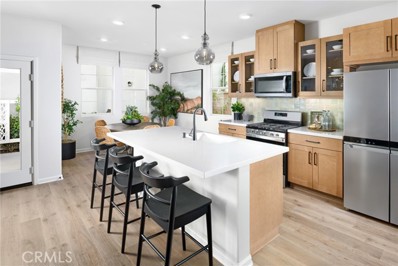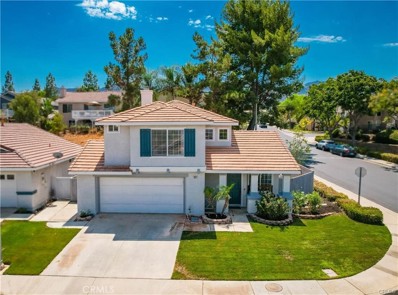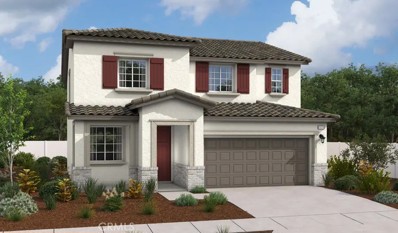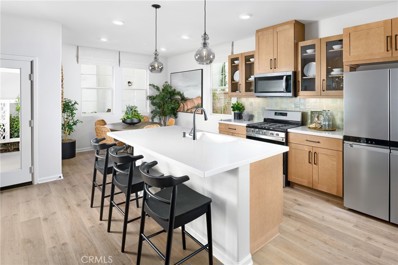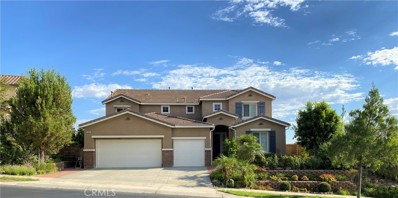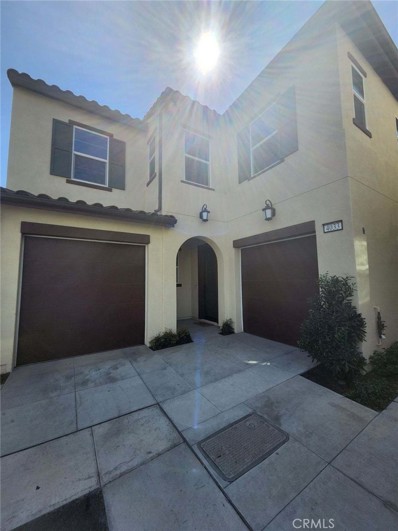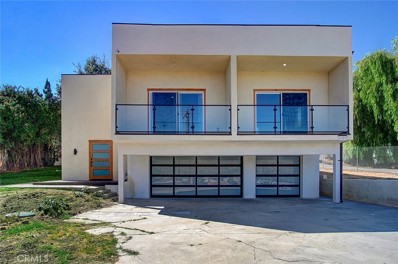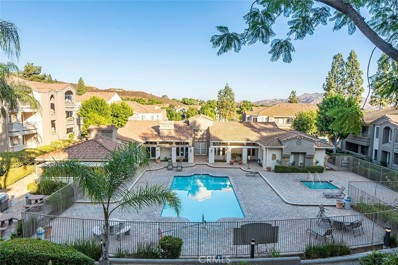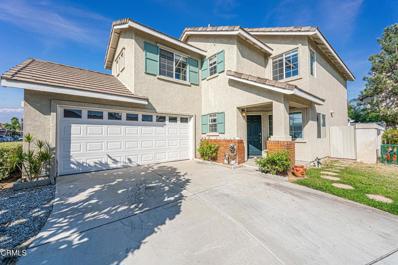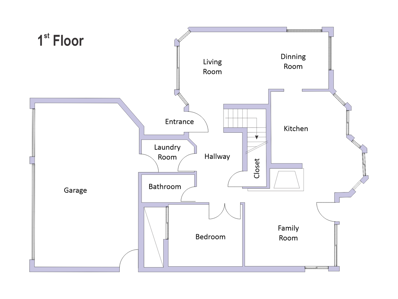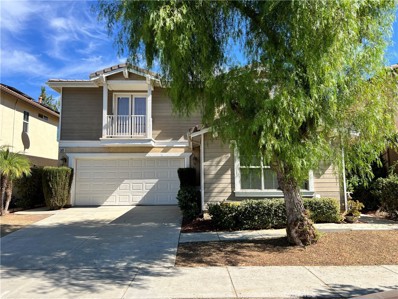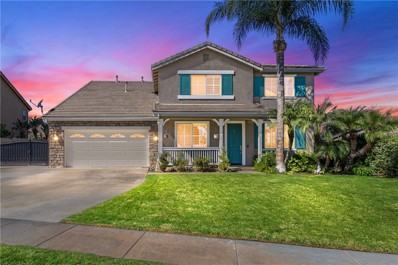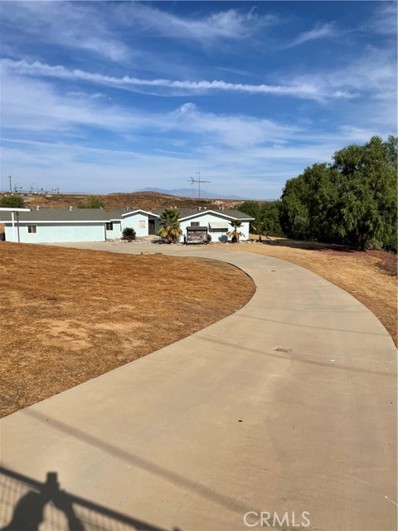Corona CA Homes for Rent
$1,595,000
22425 Quiet Bay Drive Corona, CA 92883
- Type:
- Single Family
- Sq.Ft.:
- 5,307
- Status:
- Active
- Beds:
- 5
- Lot size:
- 0.28 Acres
- Year built:
- 2005
- Baths:
- 6.00
- MLS#:
- OC24212940
ADDITIONAL INFORMATION
For the buyer that wants it all! This the Retreat's most desirable floor plan. Immaculately improved and maintained by the original owner. No need to preview! main floor bedroom with private bathroom. Main floor office. Great room w/ fireplace adjoining large eat-in kitchen. Granite counter tops, custom stainless steel appliances, a total of FOUR ovens, a pot filler, and built in Sub-Zero refrigerator. Large walk-in pantry plus butler's pantry. Formal dinning room and formal living room. Spiral staircase leading upstairs. Master bedroom spans the entire rear of the house, with private balcony overlooking the backyard pool and mountain views. Master Suite has a fireplace, a retreat, a huge walk-in closet, and a walk in shower. Spacious upstairs game room with its own full bathroom (could be a 6th bedroom). Large upstairs laundry room with counter tops and lots of cabinets. Two more bedrooms share a jack and jill bathroom. One extra large bedroom has its own private bathroom and balcony upstairs. The home has just been repainted. Features a large enclosed front courtyard stained concrete. Backyard has a huge pool and spa. Also has a firepit and BBQ overlooking the pool. Located in the Retreat - the Inland Empire's premiere 24-hour manned gated community!
$780,000
1453 Woodway Corona, CA 92879
- Type:
- Single Family
- Sq.Ft.:
- 1,862
- Status:
- Active
- Beds:
- 4
- Lot size:
- 0.15 Acres
- Year built:
- 1988
- Baths:
- 3.00
- MLS#:
- OC24218489
ADDITIONAL INFORMATION
A highly popular floor plan with 4 bedrooms 3 bathrooms, additional patio with good view. Next to the golf course!!! Great location, 5 mins drive to Costco, 99 Market, Home depot. The owner replaced the NEW water heater in Nov.
- Type:
- Single Family
- Sq.Ft.:
- 1,126
- Status:
- Active
- Beds:
- 3
- Lot size:
- 0.16 Acres
- Year built:
- 1998
- Baths:
- 2.00
- MLS#:
- P1-19737
ADDITIONAL INFORMATION
Welcome to 8887 Crest View Dr, a delightful single-story home nestled in the desirable Temescal Valley area of Corona, just minutes from the Golf Course and the family friendly Toms Farms. Offering 3 bedrooms, 2 bathrooms, and 1,126 square feet of comfortable living space, this residence is ideal for first-time homebuyers or those looking to downsize.As you enter, you're greeted by an open and airy living room with plenty of natural light and a cozy fireplace, perfect for relaxing evenings. The primary bedroom boasts an en-suite bathroom for added privacy, while the two additional bedrooms are generously sized and share a full bath.Outside, enjoy a private backyard with a newly installed vinyl fence with plenty of room for outdoor activities, gardening, or entertaining under the patio deck. The property also offers a two-car garage and driveway parking.Located just minutes from schools, parks, shopping, and easy freeway access, this home combines the comfort of suburban living with the convenience of nearby amenities. Don't miss your chance to own this gem in one of Corona's sought-after neighborhoods!
- Type:
- Single Family
- Sq.Ft.:
- 1,819
- Status:
- Active
- Beds:
- 4
- Lot size:
- 0.12 Acres
- Year built:
- 1989
- Baths:
- 3.00
- MLS#:
- P1-19729
ADDITIONAL INFORMATION
Welcome to 1721 Sugar Pine Dr, a beautifully maintained 4-bedroom, 3-bathroom home offering 1,819 square feet of living space in the desirable West Corona area, nestled in the exclusive and highly sought out private neighborhood of, Corona Ridge.This two-story gem features a well-designed floor plan that is perfect for growing families. Vaulted ceilings welcome you in the living room and open dining room. The spacious primary suite offers a peaceful retreat with an en-suite bathroom featuring dual vanities and a spacious closet. Three additional bedrooms provide flexibility for a home office, guest rooms, or a playroom.Conveniently located near the 91 freeway, this home is the perfect location for anyone who has a commute with easy freeway access while also being close to Border and Mangular Park as well as The Skyline Trailhead.
Open House:
Saturday, 11/16 1:00-4:00PM
- Type:
- Single Family
- Sq.Ft.:
- 1,904
- Status:
- Active
- Beds:
- 3
- Lot size:
- 0.15 Acres
- Year built:
- 1984
- Baths:
- 3.00
- MLS#:
- OC24212794
ADDITIONAL INFORMATION
Located in the gated community of Corona Green River, this corner lot home offers an inviting atmosphere with lofty ceilings that enhance the spacious feel. The main floor features a wet bar, perfect for entertaining, and an updated powder room. Upstairs, the master suite includes a walk-in closet, along with two additional bedrooms and a full bathroom. The expansive backyard is designed for relaxation and gatherings, featuring a firepit, a gazebo for shade, a jacuzzi for unwinding after a long day, and breathtaking hill views.The community boasts 24-hour guard service, a clubhouse, playground, dog park, Olympic-sized pool, spa, fully equipped gym, and tennis courts for sports enthusiasts. There are also facilities for basketball and soccer, providing ample opportunities for outdoor activities—all right in your own backyard! Conveniently located just minutes from Orange County freeways, this home combines comfort with a lifestyle of convenience and recreation.
$565,000
1415 Camelot Drive Corona, CA 92882
- Type:
- Condo
- Sq.Ft.:
- 1,495
- Status:
- Active
- Beds:
- 3
- Lot size:
- 0.04 Acres
- Year built:
- 1972
- Baths:
- 2.00
- MLS#:
- IG24213502
ADDITIONAL INFORMATION
Discover the perfect blend of style, and comfort in this beautifully turn-key condo, nestled in the amenity-rich waterfront community of Village Grove with Low Taxes. As you step inside, you're greeted by a stylish foyer with eye-catching herringbone brick style flooring. The bright and open living area boasts vaulted ceilings, large windows with plantation shutters, tile and laminate flooring. The living room includes a converted space, ideal for a home office or 4th bedroom. The chef’s kitchen, complete with granite countertops and ample cabinetry, seamlessly connects to the dining area, where the sliding glass doors lead to your private courtyard. The first floor also features a convenient half bath and a laundry room with washer and dryer hookups. Upstairs, the primary bedroom offers a tranquil retreat with access to an updated bathroom featuring a walk-in shower with glass sliding door. Two additional bedrooms complete the upper level, providing plenty of space for family or guest. Step outside from the kitchen to your private courtyard, perfect for lounging, or barbecuing, with the soothing sound from the water fountain. The attached two-car garage adds extra convenience, while a playground and pool are located just steps from your front door. Village Grove offers a range of amenities, including lake with walking path, two pools, tennis & basketball courts, BBQ & playground area, pavilion rentals for parties, catch & release fishing, pedal boats rental, and nearby trails for walking & biking. With easy access to major freeways, toll roads, shopping, and entertainment, this condo presents an exceptional lifestyle opportunity. Don't miss out on this opportunity.
Open House:
Saturday, 11/16 12:00-3:00PM
- Type:
- Condo
- Sq.Ft.:
- 2,051
- Status:
- Active
- Beds:
- 2
- Year built:
- 2006
- Baths:
- 3.00
- MLS#:
- WS24213474
ADDITIONAL INFORMATION
Trilogy at Glen Ivy – Socal’s prestigious Active 55+ Senior Community – resort lifestyle that offers something for everyone. See this Star Jewel - Silverado model with 2051 Sq-ft. of living space, that offers 2 bed, 2 full baths. The spacious master bedroom welcomes you & also has access to the private balcony, ensuite with dual vanities, and a walk-in closet. This condo has 9 Ft. ceilings throughout, accenting the great room with crown molding. The gourmet kitchen is waiting for you to create delicious meals. The guest bedroom has an adjacent full bathroom. A large office is open to the downstairs entry Foyer. Entering the home you can use the stairs or the HOA maintained elevator. Trilogy offers manicured lawns & foliage maintained by the HOA. Avocado groves & mountain views provide serenity and privacy, additionally has many amenities that include: indoor-outdoor pools, a hot tub, an indoor A/C controlled walking track, a well-equipped Gym, an outdoor fireplace, poolside cabanas and a BBQ’s area. Community sports include: Tennis/Bocce/Pickle Ball Courts, billiard rooms. Trilogy’s 13,000 Sf. Club house has several sponsored events at Trilogy’s outdoor Amphitheater to keep all residents Active & Engaged. Come check this beautiful condo and make it your Home!
$875,000
2188 Turnberry Lane Corona, CA 92881
- Type:
- Single Family
- Sq.Ft.:
- 2,129
- Status:
- Active
- Beds:
- 4
- Lot size:
- 0.14 Acres
- Year built:
- 1987
- Baths:
- 3.00
- MLS#:
- CRIG24213246
ADDITIONAL INFORMATION
Just minutes from Interstate 15, the 91 freeway, shopping and Centennial High School, this well-maintained two-story home has been upgraded and is waiting for you! With neutral colors of fresh paint inside and out, newer carpet/flooring, upgraded kitchen and primary bath, the hard work is done. With drought tolerant landscaping, spend your time enjoying your favorite activities. The first level includes a full bed/bath, formal dining living combination, family room with wood burning brick fireplace open to the kitchen. The kitchen features stainless steel appliances, sink and new microwave. The laundry room located inside and has a door leading to the garage which features 3 car spaces. Upstairs is a spacious primary suite (don't miss the most awesome closet), two secondary bedrooms, additional full bath (3 total in the home) and an office/den/game room space. Exit through the sliding glass door from the family room to the 220-sf enclosed aluminum patio which is bathed with lots of natural light (former photo studio). A completely fenced backyard keeps kids and pets enclosed. New sod! Raised planter beds throughout.
$825,990
26231 Bergen Court Corona, CA 92883
- Type:
- Single Family
- Sq.Ft.:
- 2,617
- Status:
- Active
- Beds:
- 4
- Lot size:
- 0.1 Acres
- Year built:
- 2024
- Baths:
- 4.00
- MLS#:
- SW24212508
ADDITIONAL INFORMATION
NEW CONSTRUCTION! - This 2617 square foot California Inspired Spanish exterior façade home features a Multi-Gen suite with a kitchenette, laundry closet, full bedroom and bathroom and lounging area with its own SEPARATE EXTERIOR ENTRY. The main downstairs living area features an Island Kitchen with crisp white shaker style cabinets paired with QUARTZ counter tops, stainless steel built-in appliances, Great room, Dining area and powder bathroom. Solid surface in the downstairs common areas and carpet in the bedroom. Upstairs you'll find the main bedroom with ensuite bathroom and LARGE walk-in closet, two additional bedrooms, full bathroom, LOFT and generous laundry room space. Upgraded Flooring Throughout this Home. There is a 2-car attached garage with extra storage space and is pre-plumbed for an electric car!. Smart home technology is throughout this home, and IT IS INCLUDED along with a FULLY LANDSCAPED AND IRRIGATED front yard. Homeowners will enjoy easy access to nearby public parks, shopping, dining, and entertainment. This versatile Multi-Gen home is anticipated to be ready for your buyers the End of November We can't wait to partner with you to welcome your buyer HOME! * THIS IS A VIEW LOT !!! * SOLAR IS INCLUDED IN THE PRICE !!!
$159,000
Seven Hills Drive Corona, CA 92503
- Type:
- Land
- Sq.Ft.:
- n/a
- Status:
- Active
- Beds:
- n/a
- Lot size:
- 0.19 Acres
- Baths:
- MLS#:
- CRIG24212380
ADDITIONAL INFORMATION
This lovely buildable lot in the Canyon Ridge neighborhood has a beautiful view of the San Gabriel Mountains. The average price per square foot is around $325. The topography is such not much dirt work would need to be performed to create a building pad. Come see and build your dream home.
- Type:
- Single Family
- Sq.Ft.:
- 2,640
- Status:
- Active
- Beds:
- 5
- Lot size:
- 0.09 Acres
- Year built:
- 2024
- Baths:
- 3.00
- MLS#:
- IG24212369
ADDITIONAL INFORMATION
Explore this must-see Moonstone home! Included features: a spacious great room with added windows; a well-appointed kitchen offering maple stained premier cabinets with soft close, Miami Vena quartz countertops, buil-in stainless-steel appliances, a center island and a walk-in pantry; a main-floor bedroom and bath with shower; a large loft; an upstairs laundry pre-plumbed for a sink; and an elegant primary suite showcasing extra windows, an immense walk-in closet and a private bath with tile surround shower. This home also has 9' x 35' plank tile flooring with carpet upstairs. Home is located at the top of Terramor. Don't miss out!
$732,990
4069 Summer Way Corona, CA 92883
- Type:
- Single Family
- Sq.Ft.:
- 1,782
- Status:
- Active
- Beds:
- 4
- Lot size:
- 0.05 Acres
- Year built:
- 2024
- Baths:
- 3.00
- MLS#:
- CROC24212245
ADDITIONAL INFORMATION
Brand New Construction. Beazer Homes builds more Energy Ready Homes than any other Home Builder in the country. This beautiful detached home offers 1,782 sq. ft. with 4 bedrooms, 3 baths. The home itself is detached while the garage is attached to the carriage unit opposite of the courtyard behind the home. An Open Great Room with lots of light, a Dining Space with a large Kitchen offers a great entertaining space for your guests. Lots of cabinetry and storage with a large island. Bedroom located on the main level with close access to a full bath. The Primary Bedroom is spacious, with many windows. The Primary Bathroom offers dual sinks, walk-in shower and large walk-in closet. Bedrooms 2, 3 are located on the second floor with spacious closets and ample light. Included in this home is a 1 year "fit and finish" Warranty, a 2 year "mechanical" Warranty, and a 10-year Structural Warranty. This home is certified by the Department of Energy’s Energy Ready Program which ranks it up to 50% more efficient than other new homes. And this Energy Star Certified home also includes the EPA's Indoor Air Plus Certification ensuring optimal healthy air quality and monthly cost savings. The average monthly energy bill for this home is $47. The Bedford Community offers over 50 acres of open spac
$760,000
814 Viewtop Circle Corona, CA 92881
Open House:
Saturday, 11/16 12:00-3:00PM
- Type:
- Single Family
- Sq.Ft.:
- 1,497
- Status:
- Active
- Beds:
- 3
- Lot size:
- 0.13 Acres
- Year built:
- 1995
- Baths:
- 3.00
- MLS#:
- PW24213261
ADDITIONAL INFORMATION
Step into this must-see gem nestled in the highly desirable South Corona area, where comfort meets elegance. Situated on a prime corner lot in the prestigious California Heights community, this beautifully upgraded 3-bedroom, 2.5-bath home invites you in with a stunning open floor plan that feels both spacious and welcoming. Set in a top-rated California Distinguished School District and just steps away from the local park, this home is perfect for families and those who love outdoor relaxation. You’ll fall in love with the expansive, private backyard, featuring a professionally designed patio, multiple seating areas, and even a dog run—creating an ideal space for entertaining guests or simply enjoying quiet moments under the sky. Surrounded by the natural beauty of the Cleveland National Forest, this home offers a sense of peaceful seclusion, while still being just a mile from the prestigious Skyline Trails. Inside, the open kitchen is a chef's dream, with sleek granite countertops, newer appliances, and modern touches like laminate flooring and an upgraded master bathroom. The outdoor space is perfect for gatherings with family and friends, making this home a true entertainer's delight. For commuters, this home is perfectly situated near the 241 Toll Road, making Orange County just a quick 20-minute drive away. With easy access to major freeways, shopping centers, parks, walking trails, and restaurants, you’ll find convenience at every turn. Don't miss your chance to call this inviting home yours—it won’t be on the market for long!
- Type:
- Single Family
- Sq.Ft.:
- 2,176
- Status:
- Active
- Beds:
- 3
- Lot size:
- 0.09 Acres
- Year built:
- 2024
- Baths:
- 3.00
- MLS#:
- IG24212215
ADDITIONAL INFORMATION
Located at the top of the gated Terramor community in a quiet culdesac! This fabulous 3 bedroom 2 1/2 bath home with a large loft and flex space on first floor, has upgrades throughout including white gourmet cabinetry, under cabinetry lighting, pendant prewire over kitchen island, S/S Appliances, quartz kitchen countertops, add'l windows, Large owner's suite featuring a large shower upgraded tile surround, laundry room sink pre plumb, ceiling fan pre wire in all bedrooms. Terramor community has amenities galore including 5miles of walking trails, ball parks, dog parks, playgrounds, a clubhouse with pool, spa, dinning fireplace, grills and much more!
$732,990
4069 Summer Way Corona, CA 92883
- Type:
- Single Family
- Sq.Ft.:
- 1,782
- Status:
- Active
- Beds:
- 4
- Lot size:
- 0.05 Acres
- Year built:
- 2024
- Baths:
- 3.00
- MLS#:
- OC24212245
ADDITIONAL INFORMATION
Brand New Construction. Beazer Homes builds more Energy Ready Homes than any other Home Builder in the country. This beautiful detached home offers 1,782 sq. ft. with 4 bedrooms, 3 baths. The home itself is detached while the garage is attached to the carriage unit opposite of the courtyard behind the home. An Open Great Room with lots of light, a Dining Space with a large Kitchen offers a great entertaining space for your guests. Lots of cabinetry and storage with a large island. Bedroom located on the main level with close access to a full bath. The Primary Bedroom is spacious, with many windows. The Primary Bathroom offers dual sinks, walk-in shower and large walk-in closet. Bedrooms 2, 3 are located on the second floor with spacious closets and ample light. Included in this home is a 1 year "fit and finish" Warranty, a 2 year "mechanical" Warranty, and a 10-year Structural Warranty. This home is certified by the Department of Energy’s Energy Ready Program which ranks it up to 50% more efficient than other new homes. And this Energy Star Certified home also includes the EPA's Indoor Air Plus Certification ensuring optimal healthy air quality and monthly cost savings. The average monthly energy bill for this home is $47. The Bedford Community offers over 50 acres of open spaces along with a Recreation Center, fitness center, several pools, walking trail access, wellness gatherings, Playground, Dog Parks, BBQ's and Outdoor seating areas. Please note: Photos are of model home.
$1,255,555
7986 Summer Day Drive Corona, CA 92883
- Type:
- Single Family
- Sq.Ft.:
- 4,248
- Status:
- Active
- Beds:
- 6
- Lot size:
- 0.26 Acres
- Year built:
- 2012
- Baths:
- 6.00
- MLS#:
- IG24212234
ADDITIONAL INFORMATION
Beautiful home with panoramic views located in prestigious 24-hour guard gated community of The Retreat. This home includes 6 bedrooms, 5.5 baths, and 4,248 square feet on an 11,326 square-foot lot. The privacy of the location, spacious floor plan, and beautiful views make this a one of a kind home. Downstairs features: 2 bedrooms on opposite sides of the house, 2.5 baths; mountain views from great room and kitchen. Guest suite with ensuite bathroom and kitchenette downstairs. Bedroom with bathroom outside. Large kitchen with extended granite island, walk-in pantry, and stainless steel appliances. Open great room with fireplace. Formal dining room, storage room under stairs, and powder room. Upstairs features: 4 bedrooms, 3 baths, and loft – city and mountain views from all rooms. Master bedroom includes dual vanities, luxurious soaking tub, double walk-in closets, and deck to enjoy gorgeous city and mountain views. Teen suite with ensuite bathroom. Two bedrooms share a bathroom with dual vanities; one of the bedrooms has a walk-in closet. Large loft and laundry room. Other features: 3-car garage, plenty of indirect sunlight throughout the day, large corner lot with mountain and city views, private backyard with extended covered patio and no neighbors behind (only one on the west side).
$999,999
4033 Spring Lane Corona, CA 92883
- Type:
- Condo
- Sq.Ft.:
- 2,012
- Status:
- Active
- Beds:
- 3
- Lot size:
- 0.05 Acres
- Year built:
- 2023
- Baths:
- 3.00
- MLS#:
- DW24212151
ADDITIONAL INFORMATION
This brand new build in the most coveted Ellis at Bedford gated community! The community is now SOLD OUT so this is your opportunity to Live and Love at Ellis at Bedford by New Home Co. This is one of the newest neighborhoods in the Bedford Masterplan. This neighborhood offers homeowners the chance to live in South Corona, with detached homes, inspired by Monterey and Mediterranean architecture. This floor plan has 3 beds and 2.5 baths with a beautiful mountain view. This model has the 4th LARGEST back yard in the community which is a PREMIUM LOT SIZE with no neighbors to the rear! Enjoy the mountain view from the master bedroom. This comes with a washer and dryer, upgraded kitchen appliance packages and the top of the line refrigerator! Some furniture may be included if negotiated. It also has a newly installed reverse osmosis water system to ensure you have the purest water in the community as well as a landscaped back yard with automatic sprinklers. Homeowners not only get to enjoy their homes, they will also enjoy community amenities such as pools, parks, private dog park and a recreational building, Pool Deck with Shaded Grove and Wading Pool Saltwater Lap/Relax Pool Event Lawn for Movies Outdoor Dining Room with Art Lights Yoga and Play Lawn Performances and Small Soccer Field Flex Fit Shed Fit Play Park Dog Wash. Don't miss out on this rare deal in the newest community in Corona!
$1,249,000
21655 Temescal Canyon Road Corona, CA 92883
- Type:
- Single Family
- Sq.Ft.:
- 2,300
- Status:
- Active
- Beds:
- 4
- Lot size:
- 0.37 Acres
- Year built:
- 2023
- Baths:
- 3.00
- MLS#:
- PW24212228
ADDITIONAL INFORMATION
WELCOME TO A BEAUTIFULL NEWLY REBUILT HOME OF 4 BEDOOM 3 BATHROOM . HURRY WONT LAST! SOLAR PANELS AND ELECTRIC CAR CHARGE INCLUDED! MAKE THIS YOUR FIRST FAMILY OR INVESTMENT HOME . LOCATED NEAR FWYS, GOLF CLUB, MOUNTAINS AND MORE!
$2,099,000
3887 Via Zumaya Street Corona, CA 92881
- Type:
- Single Family
- Sq.Ft.:
- 4,444
- Status:
- Active
- Beds:
- 5
- Lot size:
- 0.52 Acres
- Year built:
- 2003
- Baths:
- 5.00
- MLS#:
- IV24211513
ADDITIONAL INFORMATION
Welcome to your own oasis in the heart of Corona! This stunning two-story pool home is designed for comfort and luxury, perfect for families and those who love to entertain. As you approach, you’ll notice the ample space provided by the three-car garage and a large driveway, offering plenty of room for all your toys and vehicles. The charm of this estate begins at the double-door entry, welcoming you into a refined living space. Step into the formal living room, complete with a gorgeous fireplace and French doors that lead to your private porch, ideal for morning coffee or evening relaxation. The formal dining room sets the stage for memorable family dinners. Maximize your space with two custom-built sheds, designed to provide plenty of room for all your storage needs. Whether you need to store tools, outdoor equipment, or seasonal items, these sheds offer a versatile solution tailored to your requirements. With durable construction and thoughtful design, you'll have easy access to your belongings while keeping everything organized and protected from the elements. Perfect for homeowners, hobbyists, or anyone needing extra storage space. The spacious family room seamlessly opens to the kitchen, making it easy to gather with loved ones. Conveniently located on the downstairs level, you’ll find two bedrooms, including one with slider doors to the backyard, a bathroom, and generous closet space—perfect for those who prefer to avoid stairs. Upstairs, the master suite retreat awaits, featuring a walk-in closet, a cozy sitting area, and an en-suite bathroom complete with a separate bath and shower. The upper level also includes a loft area, along with two additional bedrooms that share a well-appointed bathroom. Step outside to your private backyard oasis, where you can enjoy summer days lounging by the beautiful pool and spa. This outdoor space is perfect for hosting gatherings or simply unwinding in the sun. This property truly offers a blend of elegance, functionality, and a relaxing lifestyle. Don’t miss the opportunity to make this charming estate your own!
- Type:
- Condo
- Sq.Ft.:
- 642
- Status:
- Active
- Beds:
- 1
- Lot size:
- 0.02 Acres
- Year built:
- 1991
- Baths:
- 1.00
- MLS#:
- PW24212927
ADDITIONAL INFORMATION
Welcome to your new sanctuary in the heart of Corona Ranch! This stunning condo, nestled within the coveted gated Triana Community, is ready to welcome you home with open arms. Prepare to be captivated by the impeccable and stylish finishes throughout. From the vaulted ceilings in the front living room to the brand-new, waterproof neutral distressed laminate flooring, every detail has been carefully curated to create a space that exudes warmth and sophistication. Step out onto the balcony to the breathtaking views of rolling ranch hills. Inside, the upgraded eat-in kitchen is a chef's dream, boasting gold-speckled granite countertops, stainless steel appliances, and honey maple-colored cabinetry. Retreat to the spacious bedroom flooded with natural light, complete with a ceiling fan. The large bathroom features a shower/tub combo, granite countertop, and maple-colored vanity. The amenities don't end there! This upscale community offers a plethora of leisure facilities, including a pool, spa, fitness room, BBQ area, and clubhouse. Conveniently located close to schools, freeway access, and shopping, this is more than just a home—it's a lifestyle. Don't miss your chance to make this gorgeous condo your own.
$700,000
841 Honey Grove Way Corona, CA 92878
- Type:
- Single Family
- Sq.Ft.:
- 1,623
- Status:
- Active
- Beds:
- 3
- Lot size:
- 0.11 Acres
- Year built:
- 1997
- Baths:
- 3.00
- MLS#:
- P1-19597
ADDITIONAL INFORMATION
Charming 3-Bedroom, 2.5-Bath Corner Home with Private Green Belt and Holiday-Ready Spaces!Welcome to this delightful 3-bedroom, 2.5-bath, two-story home, perfectly situated on a corner lot, offering its own private green belt for added serenity. Whether you're a fan of festive decor or just enjoy ample space, this home is perfect for those who love to embrace the holiday spirit! The thoughtfully designed floorplan features a private office conveniently located downstairs, currently used as a 4th bedroom with 3 bedrooms upstairs for extra privacy. Both floors are equipped with bathrooms for easy living. The modern kitchen is a true showstopper, featuring elegant white quartz countertops, a stylish tile backsplash, and direct access to the outdoor patio--perfect for entertaining! Just steps away, you'll find the cozy living room complete with a fireplace, creating a warm, inviting atmosphere.Notable highlights include a 2-car garage, an in-house laundry room, and access to community amenities such as a playground and sports court. Whether relaxing indoors or enjoying the outdoors, this home offers comfort, style, and plenty of charm. Don't miss out on this exceptional property--it's a must-see!
Open House:
Sunday, 11/17 1:00-4:00PM
- Type:
- Single Family
- Sq.Ft.:
- 2,041
- Status:
- Active
- Beds:
- 4
- Lot size:
- 0.11 Acres
- Year built:
- 1991
- Baths:
- 3.00
- MLS#:
- IG24208439
ADDITIONAL INFORMATION
Fantastic home in Wild Rose, 4 bedrooms, 3 baths, 1 bedroom and bath downstairs, 2041 Sq/Ft. Nice entry with volume ceiling, sweeping staircase and travertine stone flooring which opens to formal living and dining rooms. Very nice island kitchen with white cabinets/glass inserts, granite counters, cook top stove, built-in wine rack, breakfast nook which opens up to a spacious family room with gorgeous brick fireplace. Upstairs has 3 bedrooms, 2 baths, the master suite has vaulted ceiling and numerous windows giving it a roomy feel. Elegant master bath with dual sinks, vanity area, black galaxy granite counters, tub / shower surround and very large walk-in closet. Other features include cement rear patio, mountain views, mirrored wardrobe closet doors, Ceiling fans in all bedrooms, separate laundry room and 3 car garage, 3rd car garage is currently used as an office. Wild Rose has low HOA, very low taxes, 1.13% total and a short drive to Dos Lagos and The Crossing shopping and restaurants.
- Type:
- Single Family
- Sq.Ft.:
- 2,418
- Status:
- Active
- Beds:
- 3
- Lot size:
- 0.13 Acres
- Year built:
- 2004
- Baths:
- 3.00
- MLS#:
- IV24211400
ADDITIONAL INFORMATION
Investors here is the one you want. This property is located in the Sycamore Creek Community. The property features 3 bedrooms and 3 baths plus bonus. Nice floor plan and private backyard. The home does need a lot of repairs. But the outcome will more than satisfy any homeowner
$949,999
2476 Hannum Circle Corona, CA 92882
- Type:
- Single Family
- Sq.Ft.:
- 3,299
- Status:
- Active
- Beds:
- 5
- Lot size:
- 0.21 Acres
- Year built:
- 2004
- Baths:
- 3.00
- MLS#:
- SW24220277
ADDITIONAL INFORMATION
**RV PARKING** Beautifully open and spacious home, where comfort and style meet! This home has many upgrades to offe; surround sound, crown molding, three car garage, new water heater, nearly new air conditioning (two units) double pane windows, plantation and shutters. With one bedroom and a full bath conveniently located downstairs, you’ll find the perfect blend of function and flow. The living and dining rooms open into the cozy family room, complete with a fireplace, and the kitchen is a dream come true—featuring a walk-in pantry, recessed lighting, and sleek granite counters. It's all designed to keep you connected with family and friends. Upstairs, double doors lead you to the serene master bedroom, offering plenty of space to unwind. The en-suite bathroom is a true retreat, with double sinks, a large walk-in closet, a separate shower and tub, plus a sit-down vanity for those quiet moments of relaxation. Step outside to the backyard, where the possibilities are endless! Shaded by a patio cover with two ceiling fans, it's the perfect space for entertaining or just kicking back with family and friends. Whether you’re hosting a BBQ or enjoying a quiet evening, this home has everything you need for fun and relaxation!
$900,000
20216 Farley Avenue Corona, CA 92881
- Type:
- Single Family
- Sq.Ft.:
- 2,000
- Status:
- Active
- Beds:
- 3
- Lot size:
- 4.77 Acres
- Year built:
- 1977
- Baths:
- 2.00
- MLS#:
- IG24218778
ADDITIONAL INFORMATION
Beautiful 3 bedroom 2 bath home with living room family room and huge extra room . can be used as an office or game room . property is located on almost 5 Aces of land . A secluded lot with plenty of open space around .great property to store work equipment ,construction trucks or machinery etc. Needs tender loving care.

Corona Real Estate
The median home value in Corona, CA is $737,000. This is higher than the county median home value of $536,000. The national median home value is $338,100. The average price of homes sold in Corona, CA is $737,000. Approximately 61% of Corona homes are owned, compared to 34.97% rented, while 4.03% are vacant. Corona real estate listings include condos, townhomes, and single family homes for sale. Commercial properties are also available. If you see a property you’re interested in, contact a Corona real estate agent to arrange a tour today!
Corona, California has a population of 157,844. Corona is more family-centric than the surrounding county with 37.79% of the households containing married families with children. The county average for households married with children is 35.14%.
The median household income in Corona, California is $95,268. The median household income for the surrounding county is $76,066 compared to the national median of $69,021. The median age of people living in Corona is 35.3 years.
Corona Weather
The average high temperature in July is 93.1 degrees, with an average low temperature in January of 42.2 degrees. The average rainfall is approximately 12.2 inches per year, with 0 inches of snow per year.
