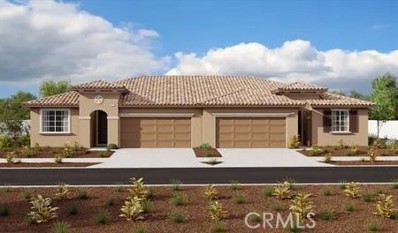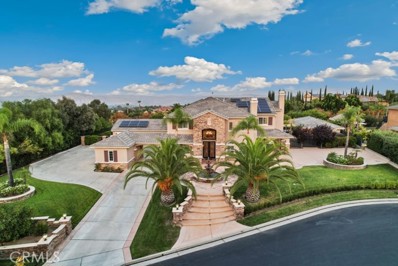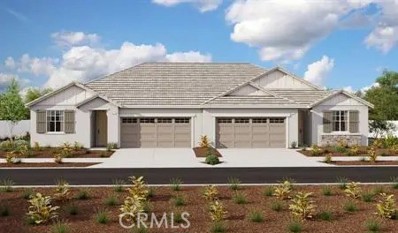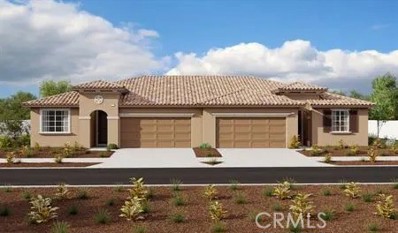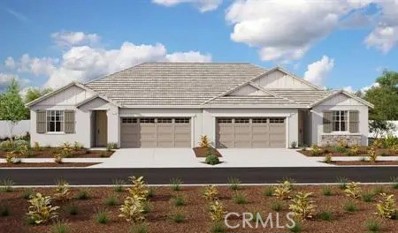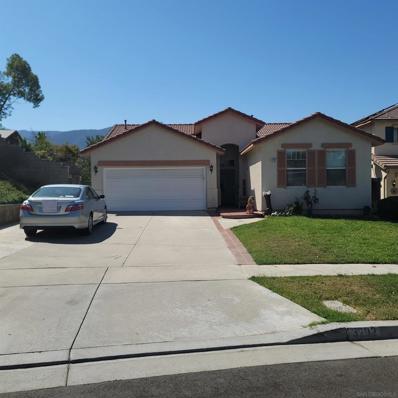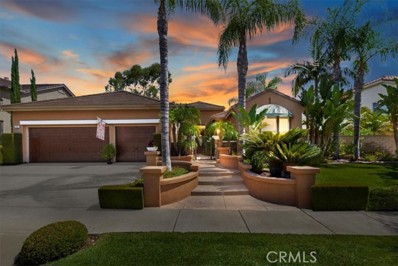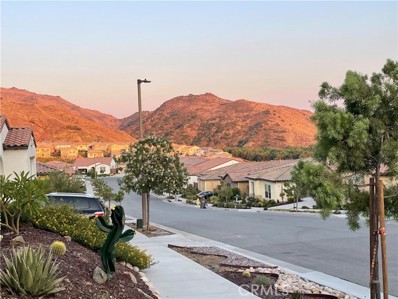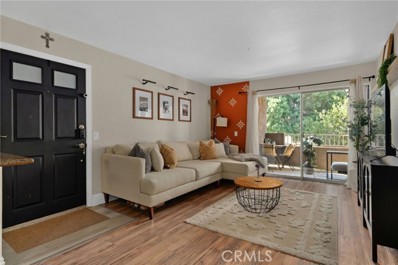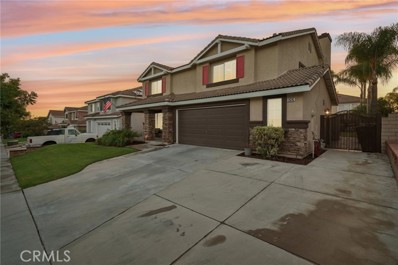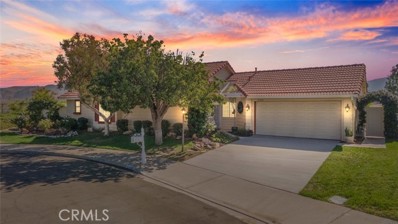Corona CA Homes for Rent
- Type:
- Single Family
- Sq.Ft.:
- 2,017
- Status:
- Active
- Beds:
- 3
- Lot size:
- 0.15 Acres
- Year built:
- 1998
- Baths:
- 3.00
- MLS#:
- IG24205556
ADDITIONAL INFORMATION
Welcome to the desirable community of Wildrose Ranch!! This beautiful home has plenty of room for all your needs; 3 bedrooms, 2 1/2 half bathrooms, PLUS a huge upstairs bonus room, in addition to a down stairs office (possible 4th bedroom)! Freshly painted interior main areas, well maintained through out, new heating and air conditions units. Convenient downstairs laundry room. Open floor plan, gas fireplace in family room. Conveniently located close to shopping, Dos Lagos Shopping Center and The Crossings Shopping Center. Top rated school district. LOW HOA! LOW TAXES! Close to 15 FRWY. Move in ready!! Don't miss opportunity.
$950,000
699 Donatello Dr Corona, CA 92882
- Type:
- Single Family
- Sq.Ft.:
- 2,113
- Status:
- Active
- Beds:
- 4
- Lot size:
- 0.17 Acres
- Year built:
- 1998
- Baths:
- 3.00
- MLS#:
- IG24208571
ADDITIONAL INFORMATION
Welcome to this stunning home, located in the beautiful Mountain Gate neighborhood. The large, elegant formal living and dining rooms feature plantation shutters and custom lighting. The heart of the home is the fully upgraded chef’s kitchen. Imagine cooking and entertaining surrounded by a chic backsplash, upgraded countertops, built-in microwave, and a wine refrigerator. The kitchen features tons of storage with convenient pull-out pantry drawers and spacious cabinetry, paired with bright, inviting lighting that brings a warm ambiance. Enjoy a peaceful morning coffee or casual meal in the cozy breakfast nook, where large windows showcase beautiful mountain views. The kitchen opens to the family room, where you’ll find a custom fireplace and newer tinted windows. Natural light pours in, highlighting scenic mountain vistas while plantation shutters allow you to control the perfect balance of sunlight and privacy. On the main level, you’ll find a conveniently located bedroom and full bathroom, perfect for guests or multigenerational living. Upstairs, the primary suite serves as a serene retreat, featuring a spacious walk-in closet and a private, attached bathroom. The two additional upstairs bedrooms are connected by a thoughtfully designed Jack and Jill bathroom. Step outside to your expansive, private backyard oasis. The patio cover spans the entire back of the home, creating a shaded space for gatherings or quiet moments. The beautifully landscaped yard includes a large side area adorned with hardscaping. The backyard is framed by picturesque mountain views and the added bonus of no rear neighbors. Directly behind the property, a walking trail offers easy access to nature, making outdoor activities a seamless extension of your lifestyle. Additional conveniences await in the finished garage, complete with built-in storage, a newer garage door, and an additional side entrance for functionality. The home is outfitted with modern comforts including a newer water heater, air conditioner, and water softener, ensuring easy maintenance. Situated in a prime mountain area location, you’re just moments from Mountain Gate Park and scenic hiking trails, perfect for active outdoor lovers. Enjoy the convenience of nearby shopping, dining, and entertainment, all while being part of a top-rated school district. Featuring low property taxes, close to 91, 15 freeways and the Foothill Expressway. Call today for your private showing!
- Type:
- Manufactured/Mobile Home
- Sq.Ft.:
- 1,344
- Status:
- Active
- Beds:
- 3
- Year built:
- 1983
- Baths:
- 2.00
- MLS#:
- CV24198867
ADDITIONAL INFORMATION
Welcome to this beautifully manufactured home in the desirable city of Corona! Offering over 1,344 square feet of thoughtfully designed living space, this home features 3 spacious bedrooms and 2 modern bathrooms, providing ample room for comfortable living. Upon entering, you are greeted by an abundance of natural light, accentuated by high ceilings and elegant luxury vinyl plank flooring. The expansive, open-concept family room flows seamlessly into the dining area and kitchen, creating an inviting space ideal for both relaxation and entertaining. The kitchen is appointed with updated cabinetry, a stylish full backsplash, and is conveniently located near the rear entrance for ease of access. The primary bedroom boasts two generous closets and an upgraded en-suite bathroom, offering both functionality and style. The two additional guest bedrooms are equipped with ample closet space and low-maintenance flooring. The guest bathroom has been tastefully renovated, featuring a modern vanity and eye-catching tile flooring. Step outside to unwind on the covered front patio, or enjoy the amenities of the community, including a refreshing pool, game room, Library, banquet hall for private parties and jacuzzi. Home is located close to shopping, 15 and 91 Fwy, Grocery store, Gas station and so much...much more. Don’t miss the opportunity to see this exceptional home in person. Schedule your private showing today!
$820,000
20255 Winton Street Corona, CA 92881
- Type:
- Single Family
- Sq.Ft.:
- 2,149
- Status:
- Active
- Beds:
- 3
- Lot size:
- 0.27 Acres
- Year built:
- 1988
- Baths:
- 2.00
- MLS#:
- CV24207150
ADDITIONAL INFORMATION
MOTIVATED SELLER! Welcome to this turnkey home nestled on a peaceful cul-de-sac in the beautiful city of Corona! Ideally located just minutes from the 15 and 91 freeways, shopping malls, and a variety of restaurants, this home offers both convenience and tranquility. Set on a spacious corner lot with ample potential, the property features a backyard that wraps around the entire home. Inside, you’ll find three generous bedrooms and two full bathrooms. The main suite is a true retreat, boasting a luxurious walk-in shower with dual shower heads, frameless custom glass doors, a relaxing soaking tub with jets, double sinks, and a stylish wet room. The impressive walk-in closet measures approximately 15x17 feet, providing plenty of storage. Natural light floods the home, highlighting the beautifully designed kitchen complete with granite countertops, a chic tile backsplash, and a quaint glass-front pantry door. Ample custom cabinets, many with glass fronts, offer plenty of storage space. As you enter, you’re greeted by a formal living room featuring a stunning granite fireplace. The home also showcases elevated ceilings, crown molding, and surround sound throughout. The inviting courtyard entrance is enhanced by beautiful custom wrought iron security doors. The open family room, complete with an updated wet bar, seamlessly flows out to the oversized covered patio—perfect for family gatherings and entertaining. Additional features include a 2-car garage with overhead storage and RV parking. Don’t miss your chance to see this exceptional home—schedule your visit today!
$1,350,000
1581 Vandagriff Way Corona, CA 92883
- Type:
- Single Family
- Sq.Ft.:
- 4,531
- Status:
- Active
- Beds:
- 5
- Lot size:
- 0.23 Acres
- Year built:
- 2002
- Baths:
- 5.00
- MLS#:
- SW24207243
ADDITIONAL INFORMATION
Welcome Home! 1581 Vandagriff Way is a stunning 5 bedroom, 4 bath home boasting over 4,500 square feet of luxurious living in the highly sought after Eagle Glen Community. The property is a perfect blend of comfort, style, and entertainment; making it an ideal haven for your family. Not only is it one of the largest in its community but it has the most exceptional views; and no rear neighbors. Low Taxes, Low HOA...Water Softener...And PAID OFF solar!!! As you step inside you are greeted by 18 foot cathedral ceilings, a spacious formal dining room ,and an exquisite staircase; which is one of two! Across from the dining is a formal living room. Adjacent to that you will find yourself in a chef's heaven; the massive kitchen island is a culinary enthusiast's dream with ample storage for all your culinary needs. The primary suite offers crown molding, his and hers closets, mirrored wardrobe doors, marble counters and large view deck with panoramic city and mountain views!! Short distance from Eagle Glen Golf Course, Shopping and Park. Next to movie theaters, restaurants, and "The Shops at Dos Lagos". This home is a Must See; and when you do you will fall in love...
$1,019,999
3186 Via Mazatlan Corona, CA 92882
- Type:
- Single Family
- Sq.Ft.:
- 3,650
- Status:
- Active
- Beds:
- 5
- Lot size:
- 0.17 Acres
- Year built:
- 2001
- Baths:
- 4.00
- MLS#:
- IG24207049
ADDITIONAL INFORMATION
Incredibly Beautiful and Stunning Open Floor plan will leave you in Awe! This Highly Desired South Corona home is Ideal for families. Gorgeous Large bedrooms allow for lavish and comfortable living. Ceiling fans in every room! Brand new carpet installed. The kitchen, living rooms, dining room offer space for endless family gatherings, enjoyment and for entertaining guests! Mother-in-law or Guest Bedroom is located downstairs with a 3/4 Bathroom! The Backyard wraps around all three sides of the home and comes Complete with delicious fruit trees! The Home is Situated in a quiet, peaceful Neighborhood nearby to shopping, parks, and schools. Minutes away from the freeways! Highly Motivated Sellers!
$575,000
1202 Lemon Street Corona, CA 92879
- Type:
- Single Family
- Sq.Ft.:
- 960
- Status:
- Active
- Beds:
- 3
- Lot size:
- 0.17 Acres
- Year built:
- 1952
- Baths:
- 2.00
- MLS#:
- OC24207021
ADDITIONAL INFORMATION
Unique opportunty to make this 3 bedroom, 2 bathroom home by adding your own finishing touch! Located close to the Historic Corona Circle, you will find a galley kitchen and newer laminate flooring throughout. The drywalled garage has been converted to a living area featuring expoxied floors and separate laundry area. On this large corner lot, you will enjoy a private backyard with multiple fruit trees. It also features newer fencing and gate and plenty of room for RV parking. Come and see this steal of a deal today!
$650,000
910 Joy Street Corona, CA 92879
- Type:
- Single Family
- Sq.Ft.:
- 1,192
- Status:
- Active
- Beds:
- 2
- Lot size:
- 0.25 Acres
- Year built:
- 1902
- Baths:
- 1.00
- MLS#:
- OC24206294
ADDITIONAL INFORMATION
Introducing a rare gem in the heart of the Circle of Corona’s Historic District! Built in 1902, this home exudes timeless character while boasting modern upgrades, making it truly one of a kind. The property features 15 solar panels, a new water softener, updated pipes and drains, energy-efficient windows, and a recently installed HVAC system with new ductwork for year-round comfort. Step inside to find spacious living and dining areas with soaring 9+ foot ceilings, and a charming Jack and Jill bathroom that connects the two bedrooms, a large laundry room and a spacious pantry. The potential here is extraordinary! With RV parking options in both the front and back, plus R-2 zoning, the opportunity to build an ADU for additional rental income is within reach. The detached two-car garage comes with a convenient half-bath, and the property benefits from dual alley access for added versatility—perfect for future development projects or hosting events ! If that weren’t enough, there’s even a basement for cold storage—a rare find in Southern California homes. This is your chance to own a piece of history with all the potential for the future. Don’t miss this one-of-a-kind opportunity!
$610,000
2523 Verna Drive Corona, CA 92883
Open House:
Saturday, 11/16 7:00-10:00AM
- Type:
- Condo
- Sq.Ft.:
- 1,549
- Status:
- Active
- Beds:
- 3
- Lot size:
- 0.03 Acres
- Year built:
- 2019
- Baths:
- 3.00
- MLS#:
- CRIV24204899
ADDITIONAL INFORMATION
ATTENTION Home Buyers and Investors! Don’t miss this beautiful spacious condo in the heart of the growing Bedford neighborhood in Corona! This spacious home comes equipped with solar panels, making it energy efficient. Perfectly situated near shopping centers, freeways, and schools, perfect for both comfort and convenience. The Bedford neighborhood also features great amenities like a sparkling pool, clubhouse, picnic area, and dog park for you and your pets to enjoy. Be part of this exciting, growing neighborhood!
$599,900
4440 Owens Street Corona, CA 92883
- Type:
- Condo
- Sq.Ft.:
- 1,775
- Status:
- Active
- Beds:
- 3
- Year built:
- 2007
- Baths:
- 3.00
- MLS#:
- CRIG24202340
ADDITIONAL INFORMATION
"Welcome to this stunning three-bedroom, 2.5-bathroom condo conveniently located across from the Dos Lagos shopping center. This home offers a perfect combination of convenience and comfort, providing easy access to upscale dining, entertainment, shopping, and golf courses. Upon entering, natural light fills the cozy family room, creating a welcoming ambiance. A small staircase leads to the dining area, seamlessly connecting to the kitchen with an open-concept design. The kitchen features a large island, pantry, gas range, microwave, and dishwasher, catering to those passionate about culinary delights. Moving up a flight of stairs, you will find all three bedrooms, with the primary bedroom boasting a generous walk-in closet. Additionally, the two-car garage provides extra storage space. The residence boasts beautiful amenities, including a pool and spa surrounded by palm trees, and a stunning clubhouse with an outdoor patio and umbrellas - perfect for gatherings with family and friends. This community is also known for its well-maintained landscaping and walking paths, which are ideal for strolls. With its proximity to top-rated schools and medical facilities, this condo offers a complete package for a comfortable and convenient lifestyle. Don't miss the opportunity to make this
$740,000
4246 Horvath Street Corona, CA 92883
- Type:
- Condo
- Sq.Ft.:
- 1,987
- Status:
- Active
- Beds:
- 3
- Year built:
- 2020
- Baths:
- 4.00
- MLS#:
- CRPW24206380
ADDITIONAL INFORMATION
Step inside this beautifully upgraded 3-bedroom, 3.5 bath home in the desirable Bedford community, where shutters adorn every window, adding both charm and privacy. The spacious, open-concept layout features a gourmet kitchen perfect for everyday meals and entertaining. A dedicated office space makes working from home a breeze, and modern upgrades throughout ensure this home is move-in ready. EV charging station and epoxy-finished flooring in the garage, adding both durability and style to your space. Outside, enjoy a serene courtyard with a tranquil water fountain, and a great backyard designed for hosting gatherings or relaxing in style. The Bedford community offers an exceptional lifestyle with walking and hiking trails, dog parks, multiple community pools, a gym, and more. Top-rated schools and a golf course within walking distance make this home ideal for families. Experience luxury and convenience in one of the most sought-after locations!
- Type:
- Condo
- Sq.Ft.:
- 1,987
- Status:
- Active
- Beds:
- 3
- Year built:
- 2020
- Baths:
- 4.00
- MLS#:
- PW24206380
ADDITIONAL INFORMATION
Step inside this beautifully upgraded 3-bedroom, 3.5 bath home in the desirable Bedford community, where shutters adorn every window, adding both charm and privacy. The spacious, open-concept layout features a gourmet kitchen perfect for everyday meals and entertaining. A dedicated office space makes working from home a breeze, and modern upgrades throughout ensure this home is move-in ready. EV charging station and epoxy-finished flooring in the garage, adding both durability and style to your space. Outside, enjoy a serene courtyard with a tranquil water fountain, and a great backyard designed for hosting gatherings or relaxing in style. The Bedford community offers an exceptional lifestyle with walking and hiking trails, dog parks, multiple community pools, a gym, and more. Top-rated schools and a golf course within walking distance make this home ideal for families. Experience luxury and convenience in one of the most sought-after locations!
$949,900
8808 Larkspur Drive Corona, CA 92883
- Type:
- Single Family
- Sq.Ft.:
- 2,352
- Status:
- Active
- Beds:
- 3
- Lot size:
- 0.14 Acres
- Year built:
- 2005
- Baths:
- 4.00
- MLS#:
- IG24206508
ADDITIONAL INFORMATION
Welcome to the "Best of the Best" located in the beautiful and tranquil 55+ community of Trilogy at Glen Ivy. Surrounded by a Ted Robinson golf course and nestled at the base of the Cleveland National Forest, you couldn't ask for a better location. This gorgeous home has had $150,000 in upgraded amenities added to it. Let's start with the amazing view of city lights all of the way to the mountains. Some of the upgraded amenities include beautifully stained concrete in the entry courtyard that includes an alumawood cover. Once you enter the home you will be greeted by new Cerdomus Italian Porcelain tile that looks just like wood. Then you'll enter the kitchen that opens to the Great room providing the perfect place to entertain family and guest while enjoying the remarkable view through the large window. The expansive kitchen island is topped with an amazing piece granite, which also includes a double oven and convection microwave and gorgeous cabinetry. The Great room offers remote controlled Hunter Douglas Pirouette shades, the fireplace has had stone added to it and surrounded by the custom built in entertainment center with wet bar. There are two sets of French Doors, one leading the the courtyard and one to the backyard. Both of them with remote controlled shades. The master suite also includes a custom built-in cabinets. The En Suite bathroom includes a large jacuzzi tub, separate shower with frameless enclosure. A very unique feature is the homes has a 2 room suite that is perfect for the in-laws, guest or a care giver. Ceiling fans are throughout the home. The backyard is set up with a large alumawood patio cover with ceiling fans affording the perfect place to sit and relax as you enjoy the amazing views. Other great features are the FULLY PAID OFF SOLAR virtually eliminating an Edison Bill. Also included is a Life Source Water System which provides amazing salt free water throughout the home and there is nothing you have to add to the system. The Trilogy community affords homeowners all of the amazing clubs and actives as well as an indoor pool/outdoor pool, indoor walking track, weight and exercise room, Tennis, pickleball, card and board rooms. This has the Home & Community of your dreams.
Open House:
Saturday, 11/16 11:00-2:00PM
- Type:
- Condo
- Sq.Ft.:
- 1,549
- Status:
- Active
- Beds:
- 3
- Lot size:
- 0.03 Acres
- Year built:
- 2019
- Baths:
- 3.00
- MLS#:
- IV24204899
ADDITIONAL INFORMATION
ATTENTION Home Buyers and Investors! Don’t miss this beautiful spacious condo in the heart of the growing Bedford neighborhood in Corona! This spacious home comes equipped with solar panels, making it energy efficient. Perfectly situated near shopping centers, freeways, and schools, perfect for both comfort and convenience. The Bedford neighborhood also features great amenities like a sparkling pool, clubhouse, picnic area, and dog park for you and your pets to enjoy. Be part of this exciting, growing neighborhood!
- Type:
- Condo
- Sq.Ft.:
- 1,467
- Status:
- Active
- Beds:
- 3
- Lot size:
- 0.06 Acres
- Year built:
- 2024
- Baths:
- 2.00
- MLS#:
- IG24205672
ADDITIONAL INFORMATION
Explore this impressive Amethyst Duo home. Included features: an inviting covered entry; a spacious great room; an open dining area; a well-appointed kitchen offering quartz countertops, white cabinets with under cabinet lighting, ceramic tile backsplash, roomy pantry, center island and stainless-steel appliances; convenient laundry; beautiful primary suite and large walk-in closet and private bath and a 2-car garage. This home also offers additional windows and ceiling fan prewiring in all rooms. Home will be February 2025 move-in. Tour today!
$2,799,000
4190 Webster Ranch Road Corona, CA 92881
- Type:
- Single Family
- Sq.Ft.:
- 4,537
- Status:
- Active
- Beds:
- 5
- Lot size:
- 0.8 Acres
- Year built:
- 2005
- Baths:
- 6.00
- MLS#:
- IV24204787
ADDITIONAL INFORMATION
Stunning 5 bed, 6 bath home located in the gated Crown Ranch community. This Mediterranean style homes' exterior offers beautiful stacked stone features, a gorgeous fountain, Solar Panels, two Garages (an attached 3-Car Garage & a detached single Car Garage), lots of parking space with room for RV parking, and meticulous landscaping with gorgeous palm trees. The interior has soaring ceilings, recessed lights, crown molding, beautiful light fixtures, plantation shutters, and new & upgraded HVAC and furnace! The formal entry with 2-story ceilings opens to the formal living room with fireplace and views of the grand staircase with wrought iron and wood banister and stairs. The formal dining room sits to the left of the entry and has an wonderful center chandelier. The large kitchen features granite counters, wood cabinetry, a center island with breakfast bar seating, and opens to a secondary dining area and the family room with full-wall media center with built-in shelving and a fireplace with stacked stone and raised hearth. There is also an office that sits just off of the kitchen that features its own private French-Door entry to the home. Two downstairs bathrooms, including 1 bathroom attached to a bedroom, and a laundry room complete the 1st floor. Upstairs you will find a bonus loft area as well as another office nook, and 4 more bedrooms including the massive primary suite with retreat area offering a fireplace. The primary ensuite has dual vanities with sinks, a soaking tub, a separate shower, and a walk-in closet. There is a full-size hall bathroom as well as a 2nd full-size jack & jill bathroom between 2 of the secondary bedrooms. The backyard is absolutely any entertainer's dream with Resort-Like Salt Water pool and spa, covered pergolas on both sides of the pool to relax under. The pool and spa pumps, filters, and heating unit are also new and upgraded. Enjoy the Pool Cabana with full outdoor kitchen, bar seating for 6, and attached bathroom. There is also a gorgeous built-in gazebo, beautiful mountain vistas, a built-in firepit, a private half-court basketball court, tons of space to spread out and entertain, and your own private fruit orchard with 40+ fruit trees! Do not miss out on this beautiful custom home!
- Type:
- Condo
- Sq.Ft.:
- 1,467
- Status:
- Active
- Beds:
- 3
- Lot size:
- 0.06 Acres
- Year built:
- 2024
- Baths:
- 2.00
- MLS#:
- IG24205661
ADDITIONAL INFORMATION
Explore this impressive Amethyst Duo home. Included features: an inviting covered entry; a spacious great room; an open dining area; a well-appointed kitchen offering quartz countertops, white cabinets with under cabinet lighting, ceramic tile backsplash, roomy pantry, center island and stainless-steel appliances; convenient laundry; beautiful primary suite and large walk-in closet and private bath and a 2-car garage. This home also offers additional windows and ceiling fan prewiring in all rooms. Home will be February 2025 move-in. Tour today!
- Type:
- Condo
- Sq.Ft.:
- 1,467
- Status:
- Active
- Beds:
- 3
- Lot size:
- 0.06 Acres
- Year built:
- 2024
- Baths:
- 2.00
- MLS#:
- IG24205657
ADDITIONAL INFORMATION
Expore this impressive Jonquil Duo home. Included features: an inviting covered entry, a spacious great room, open dining area, well-appointed kitchen offering quartz countertops, white cabinets under cabinet lighting Satin Nickel Hardware, roomy pantry, center island and stainless-steel appliances, convenient laundry, lavish primary suite showcasing an expansive walk-in closet and a private bath with walk-in shower and 2-car garage. This home also offers additional windows and ceiling fan prewiring in all rooms. Estimated move-in February 2025. Come on out and tour today!
- Type:
- Condo
- Sq.Ft.:
- 1,467
- Status:
- Active
- Beds:
- 3
- Lot size:
- 0.06 Acres
- Year built:
- 2024
- Baths:
- 2.00
- MLS#:
- IG24205645
ADDITIONAL INFORMATION
Explore this impressive Jonquil Duo home. Included features: an inviting covered entry, a spacious great room, open dining area, well-appointed kitchen offering quartz countertops, white cabinets under cabinet lighting, subway white ceramic backsplash, Matte Black Hardware, roomy pantry, center island and stainless-steel appliances, convenient laundry, lavish primary suite showcasing an expansive walk-in closet and a private bath with walk-in shower and 2-car garage. This home also offers additional windows and ceiling fan prewiring in all rooms. One of the best locations in the entire neighborhood! . Come on out and tour today!
$850,000
3292 Mountain Pass Corona, CA 92882
- Type:
- Single Family
- Sq.Ft.:
- 1,671
- Status:
- Active
- Beds:
- 3
- Year built:
- 2000
- Baths:
- 2.00
- MLS#:
- 240023492SD
ADDITIONAL INFORMATION
$1,199,900
4467 Putting Green Drive Corona, CA 92883
- Type:
- Single Family
- Sq.Ft.:
- 2,868
- Status:
- Active
- Beds:
- 3
- Lot size:
- 0.23 Acres
- Year built:
- 1999
- Baths:
- 3.00
- MLS#:
- IG24204027
ADDITIONAL INFORMATION
This stunning property is located in the highly sought-after Eagle Glen community on Putting Green Drive.. Its a rare find, premium view lot, situated on a 10,000 Sq/Ft lot with many interior and exterior living options that are both comfortable very accomidating for family gatherings. As you enter, you'll be greeted by a private gated courtyard with beautiful flagstone pavers, fountain, foyer with 12 foot volume ceiling and a breathtaking view through the pictureque windows . With a generous 2868 Sq/Ft of living space, 3 bedrooms, office (Could be 4th Bedroom) formal living room, octagon dining room, island kitchen, quartz counters, subway tile back splash, stainless steel appliances, Boche oven, Thermador cook top stove, convection oven, built-in wine rack, and walk-in pantry. . The master suite is a true retreat, spacious, with a French door with easy access to rear yard, large walk-in closet with built-ins, frameless shower enclosure and mirrored wardrobe closet door. Fantastic rear yard, BBQ Island, coverred alluma-wood patio cover, pergola, tropical landscaping, fruit trees and views for miles.. Other amenities include a spacious family room w/ dual sided fireplace, built-in entertainment center, crown molding, upgraded baseboards, plantation shutters , 3 "Quite Cool" house fans, 2 solar tubes, all bedrooms are equipped with ceiling fans to add to the comfort, extensive hardscaping, lush colorful landscaping, palm trees, fruit trees, alluma-wood patio covers, pergola, and a 3 car garage with plenty of storage cabinets, ceiling racks and work bench. Wonderful location, fantastic walking community, walk to Wilson Elementary School, parks, tennis, clubhouse, golf course and shopping! You will love this gorgeous home!!
Open House:
Saturday, 11/16 12:00-4:00PM
- Type:
- Single Family
- Sq.Ft.:
- 2,159
- Status:
- Active
- Beds:
- 3
- Lot size:
- 0.19 Acres
- Year built:
- 2017
- Baths:
- 2.00
- MLS#:
- OC24204589
ADDITIONAL INFORMATION
Stunning and Spacious Stella Model in the Prestigious Del Webb at Terramor 55+ Community! This exceptional home, the largest Stella Model in the sought-after Cortina Tract, offers a luxurious resort-style living experience with extensive upgrades throughout. Nestled on a spacious lot, it features an approximately 11' wide hardscaped area ideal for entertaining, complete with elegant pillars and steps. Enjoy beautiful mountain views without the direct heat, perfect for a serene and comfortable lifestyle. Inside, this home boasts soaring 10' ceilings, sophisticated accent walls, and a blend of tile, plush carpet, and wood flooring. The gourmet kitchen is a chef’s dream, featuring stunning Quartz countertops, a large island with a farm sink, pull-out drawers, and a walk-in pantry. It opens to a bright and spacious great room, perfect for gatherings. A second double slider leads from the family room to the charming California Room, offering indoor-outdoor living with views of the lush backyard. The home’s Flex-Formal Dining Room, currently equipped with a dry bar, kegerator, and wine refrigerator, offers versatility and could easily be converted into a 4th bedroom. Additional highlights include a convenient inside laundry room with a sink and storage cabinets, upgraded floor moldings, and a custom garage floor finished in designer clear epoxy. Terramor's resort-like amenities cater to an active lifestyle with three swimming pools, a relaxing spa and sauna, scenic hiking trails, a game room, craft room, Pickle Ball and Bocce Ball courts, tennis courts, BBQ areas, fire pits, a full bar, dog park, fitness center, and a magnificent clubhouse. Enjoy endless leisure and social opportunities in this vibrant community!
$389,999
2350 Del Mar Way Corona, CA 92882
- Type:
- Condo
- Sq.Ft.:
- 650
- Status:
- Active
- Beds:
- 1
- Lot size:
- 0.01 Acres
- Year built:
- 1990
- Baths:
- 1.00
- MLS#:
- CRIG24202348
ADDITIONAL INFORMATION
Welcome to this wonderful home located in the highly desirable Sage Canyon community! This second-floor unit offers 650 sq. ft. of beautifully upgraded living space, including one bedroom and one bathroom. Step inside to find upgraded plank flooring throughout the main living areas, providing a seamless flow and easy maintenance. The remodeled kitchen boasts granite countertops, stainless steel appliances, and ample cabinet space, perfect for entertaining. The bedroom has direct access to a private balcony, where you can enjoy your morning coffee while taking in stunning views. This home has been freshly updated with new paint, a remodeled bathroom, and comes with a new AC, refrigerator, washer, and dryer. One carport included. Sage Canyon offers an array of community amenities, including pools, a spa, basketball courts, scenic trails, a clubhouse, and more! Plus, the HOA covers water, trash, and sewer, making for easy living. Located just minutes from popular hiking spots, this home is a must-see. Don’t miss out—schedule your private showing today! ***Bring your FHA offers***
$975,000
2575 Gilbert Avenue Corona, CA 92881
Open House:
Saturday, 11/16 12:00-3:00PM
- Type:
- Single Family
- Sq.Ft.:
- 2,872
- Status:
- Active
- Beds:
- 4
- Lot size:
- 0.17 Acres
- Year built:
- 1997
- Baths:
- 3.00
- MLS#:
- CV24204136
ADDITIONAL INFORMATION
Settled in a peaceful Corona neighborhood, this stunning 4-bedroom, 2.5-bath abode takes your breath away! Bordered by a luxuriant lawn, its ample driveway leads you to a stone-columned porch that eagerly awaits whimsical decor. Discover an open-concept interior that welcomes you with detailed crown moldings, bespoke stairwell skirt and baseboards, canned lighting, neutral hues, plantation shutters, customized window and door casings, and luxury wood laminate flooring. Abundant natural light floods the living room, where guests can nibble appetizers before feasting under the dining alcove’s elegant chandelier. Snuggle by the family corner’s stone fireplace or enjoy its built-in entertainment center. Across the adjacent breakfast area, the cheerful kitchen features stainless steel appliances, handsome cabinetry with underlighting, a chic backsplash, a pantry, marble countertops that extend to the oversized island, and adjoins glass sliders that encourage morning coffee on the terrace. Upstairs, relax or play games in the bonus loft or retire to any of your comfortable retreats, all graced with walk-in closets and ceiling fans. A tastefully tiled shared bath caters to the second floor, with designer light fixtures and a frameless shower with bench seating. Generously proportioned, the primary suite features a custom-designed wardrobe and an enviable ensuite with twin vanities and a window-side soaking tub. Venture out to the pergola-covered patio and verdant backyard, ideal for weekend entertaining. Gather around the fire pit for stargazing, or sit at the bar by the outdoor kitchen, well-equipped for any event. Notables include a laundry room with a sink, water softener system, home security equipment, dual A/C, and an attached 2-car garage with an expansive workbench and storage. Come see it yourself while it’s still available!
- Type:
- Single Family
- Sq.Ft.:
- 1,182
- Status:
- Active
- Beds:
- 3
- Lot size:
- 0.15 Acres
- Year built:
- 1987
- Baths:
- 2.00
- MLS#:
- IG24206467
ADDITIONAL INFORMATION
Beautiful single story, 3-bedroom, 2-bathroom home with an incredible view! Featuring high ceilings that enhance the spaciousness, making the home feel even larger and more open. The family room features two sliding glass doors, seamlessly connecting indoor and outdoor living, giving access to a private backyard retreat. Adjacent to the family room, the spacious dining area provides the perfect setting for family gatherings and special occasions. The kitchen, a chef's delight, features upgraded stainless steel appliances and sleek countertops that combine style and functionality, making meal preparation a joy. A recently replaced window allows natural light to pour in, enhancing the kitchen's bright appeal. The primary bedroom, where a private sliding glass door opens directly to the backyard, offering a serene escape and a perfect spot to unwind with morning coffee or an evening breeze. The primary suite includes a spacious walk-in closet, providing tons of storage and organization space. Each of the other two bedrooms are spacious and ideal for hosting guests, and the home includes linen closets for added storage. The recently completed plumbing throughout the home ensures peace of mind and efficient functionality. The backyard is an absolute oasis, offering a private and serene escape with stunning panoramic views of the surrounding landscape. The spacious, covered outdoor area is perfect for entertaining or unwinding under the AlumaWood patio cover, surrounded by lush landscaping and durable vinyl fencing for added privacy. With no rear neighbors, you’ll enjoy unobstructed vistas that make every sunset a spectacular experience right from your own backyard.Rain gutters are thoughtfully installed, protecting the property during the rainy months, and the entire yard is enclosed by durable vinyl fencing, offering both security and privacy. A covered outdoor area is ideal for gatherings or quiet moments, and a spacious storage shed provides ample room for all your outdoor equipment and additional storage needs. The home’s updated utilities provide piece of mind, featuring a newer water heater along with a five-year-old air conditioner and furnace that ensure efficient climate control year-round. Situated in a desirable location with low HOA fees and low taxes, this property combines beauty with affordability. And with spectacular views of the surrounding area, every day feels like a retreat in this exceptional home. Call today for your private showing!

Corona Real Estate
The median home value in Corona, CA is $737,000. This is higher than the county median home value of $536,000. The national median home value is $338,100. The average price of homes sold in Corona, CA is $737,000. Approximately 61% of Corona homes are owned, compared to 34.97% rented, while 4.03% are vacant. Corona real estate listings include condos, townhomes, and single family homes for sale. Commercial properties are also available. If you see a property you’re interested in, contact a Corona real estate agent to arrange a tour today!
Corona, California has a population of 157,844. Corona is more family-centric than the surrounding county with 37.79% of the households containing married families with children. The county average for households married with children is 35.14%.
The median household income in Corona, California is $95,268. The median household income for the surrounding county is $76,066 compared to the national median of $69,021. The median age of people living in Corona is 35.3 years.
Corona Weather
The average high temperature in July is 93.1 degrees, with an average low temperature in January of 42.2 degrees. The average rainfall is approximately 12.2 inches per year, with 0 inches of snow per year.














