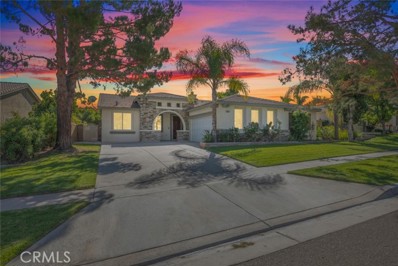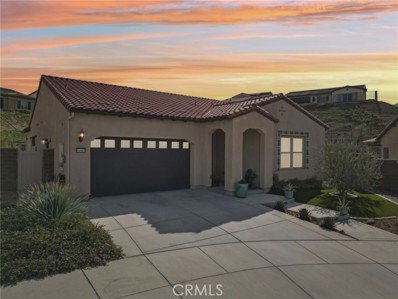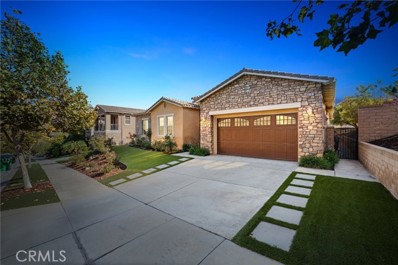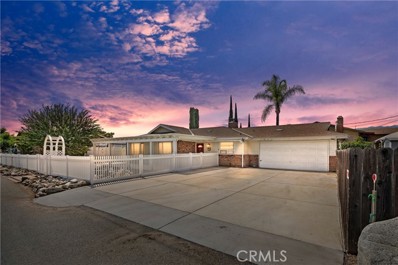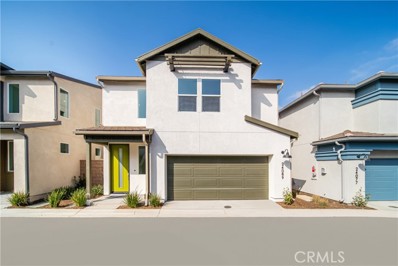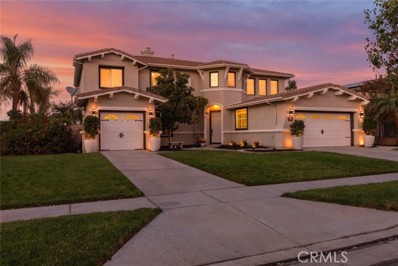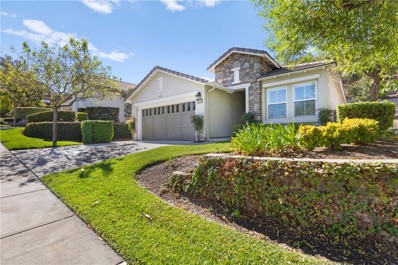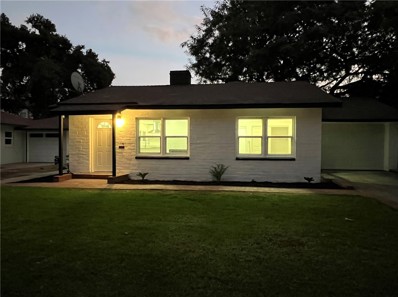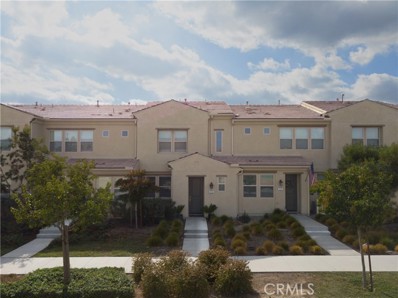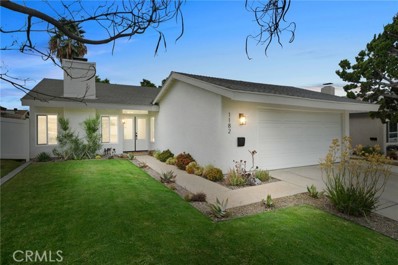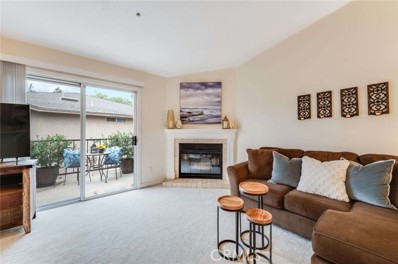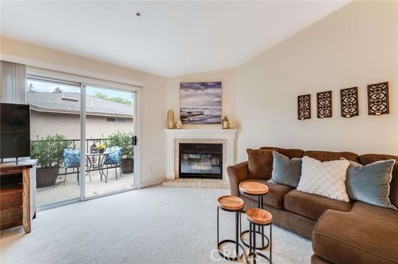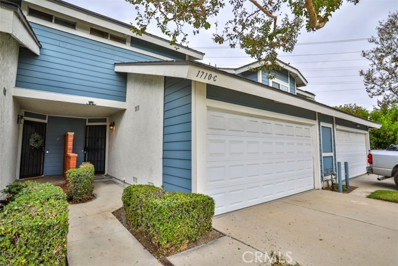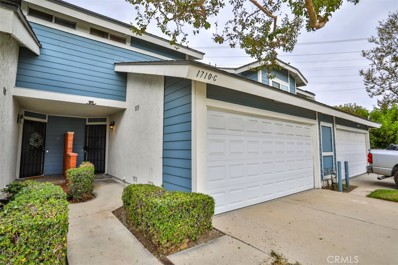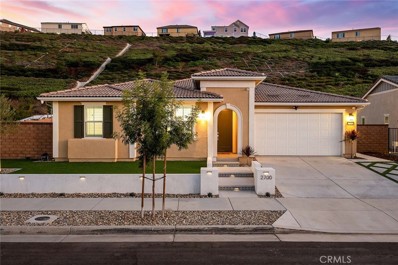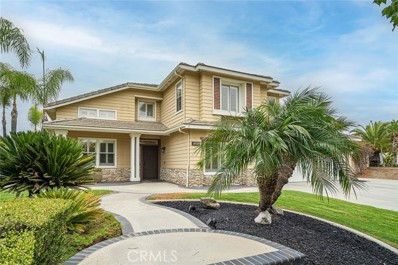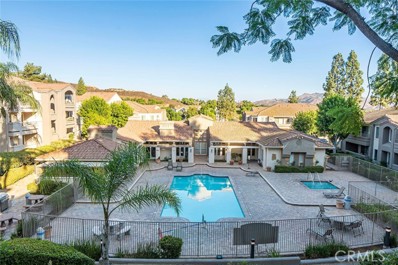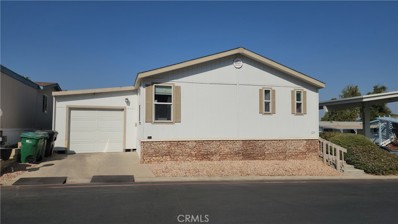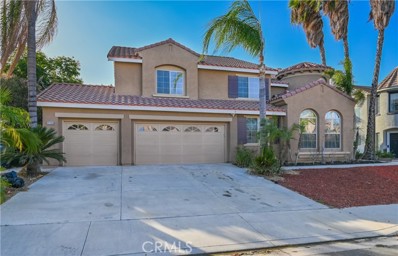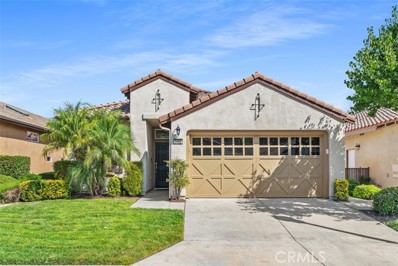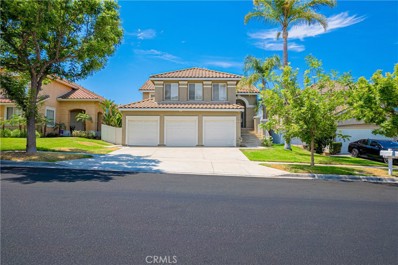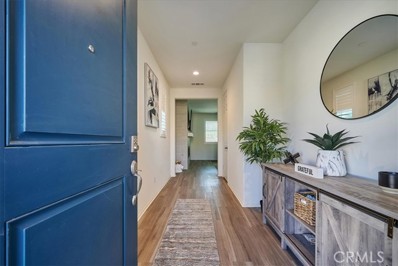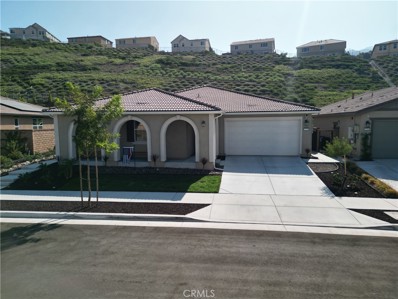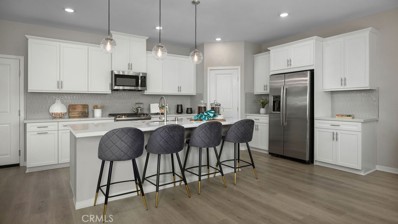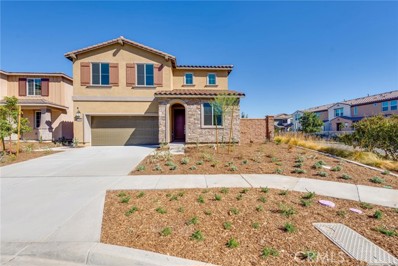Corona CA Homes for Rent
- Type:
- Single Family
- Sq.Ft.:
- 2,547
- Status:
- Active
- Beds:
- 4
- Lot size:
- 0.2 Acres
- Year built:
- 2002
- Baths:
- 3.00
- MLS#:
- IG24218591
ADDITIONAL INFORMATION
Welcome to this beautiful move-in ready home located in the desirable Eagle Glen area of Corona! This spacious property offers four generously sized bedrooms and two full bathrooms with double sinks, perfect for accommodating a growing family or guests. The large living quarters provide ample space for relaxation and entertainment. Step outside to enjoy well-maintained lawns, and an inviting backyard with a BBQ grill and a cozy firepit for outdoor enjoyment. This home is within walking distance to Eagle Glen Park, great for recreation. Families will love the proximity to Woodrow Elementary School, and golf enthusiasts can take advantage of the nearby Eagle Glen Golf Course. Additionally, enjoy plenty of entertainment at the Dos Lagos Shopping Center, just a short drive away, offering dining, movies, and shopping around two man-made lakes. This home combines comfort and convenience, in a great neighborhood. Don’t miss out on this fantastic opportunity!
$878,888
11489 Summit Court Corona, CA 92883
- Type:
- Single Family
- Sq.Ft.:
- 2,158
- Status:
- Active
- Beds:
- 3
- Lot size:
- 0.26 Acres
- Year built:
- 2020
- Baths:
- 2.00
- MLS#:
- IG24219004
ADDITIONAL INFORMATION
Stunning Single-Story Home in the Highly Desirable 55+ Terramor Community with Paid-Off Solar and endless upgrades! This upgraded home is located on a spacious cul-de-sac lot—one of the largest in the prestigious Terramor community. Offering 2,158 sq. ft. of living space, this 3-bedroom, 2-bath home combines modern upgrades with thoughtful design for comfortable living. Step inside to discover upgraded vinyl plank flooring throughout the main living areas and a large open floor plan, perfect for entertaining. The chef’s kitchen features a generous center island with additional seating, pendant lighting, a range hood, and a walk-in pantry. You’ll also enjoy granite countertops, stainless steel KitchenAid appliances, and stacked cabinets that extend to the ceiling, providing ample storage. The family room boasts a built-in audiovisual center with a cozy fireplace, creating the perfect space to relax. The primary suite offers a luxurious en-suite bathroom complete with dual sinks, a walk-in shower, and a spacious walk-in closet. The upgrades continue outdoors with custom concrete patios and walkways, HotSpring Prodigy Spa, rain gutters, artificial turf, redwood garden boxes, fruit trees, drip irrigation, a fire pit, and an extended patio cover—ideal for enjoying year-round outdoor living. Don’t miss this rare opportunity to own a home in Terramor with paid-off solar and exceptional upgrades throughout! Schedule your private showing today.
$1,370,000
8161 Soft Winds Drive Corona, CA 92883
- Type:
- Single Family
- Sq.Ft.:
- 3,142
- Status:
- Active
- Beds:
- 3
- Lot size:
- 0.23 Acres
- Year built:
- 2005
- Baths:
- 3.00
- MLS#:
- OC24218536
ADDITIONAL INFORMATION
Welcome to "The Retreat." This beauty is the most popular expansive single-story plan in South Corona's highly desirable and only man-gated community. Take in the beautiful landscaping as you approach a wrought iron gate leading to a large, private, open courtyard. Open the front door and experience the comprehensive open floor plan. Windows cover the back of the home, letting in natural light and extensive views from the entry, great room, kitchen, nook, and primary bedroom. When you enter the great room, you will see a bar area with two wine coolers and cabinets. The home has newer floors, paint, lighting fixtures, and Kitchenaid appliances—the fabulous floorplan with large open spaces, high ceilings, and a central fireplace. The kitchen is set for entertainment. The vast center island has custom granite countertops. The rest of the kitchen has custom lighting, a new double large oven, a butler's area, a walk-in pantry, and more! This home boasts a large formal dining for entertaining, bar seating, and a nook. There are two large secondary bedrooms, and one has a large walk-in closet. The primary suite is on the opposite side of the home and features a large bedroom with a gas fireplace and an elegant primary bathroom with a soaking jetted tub, dual vanities, and a large custom walk-in closet. The view outside is spectacular, with sparkling city lights and views of the Cleveland National Forest. The second you walk into the home and explore room to room, the views of the mountains and Cleveland National Forest will create the need for you never to want to leave this home. Call it your own. Situated on almost one-quarter of an acre lot, and did we mention the gorgeous views of the mountains and city lights? You Don't Want To Miss This One!
$699,900
7401 Liberty Avenue Corona, CA 92881
- Type:
- Single Family
- Sq.Ft.:
- 1,331
- Status:
- Active
- Beds:
- 3
- Lot size:
- 0.31 Acres
- Year built:
- 1962
- Baths:
- 2.00
- MLS#:
- IG24216440
ADDITIONAL INFORMATION
Corona pool home, 13,504 Sq/Ft corner lot, 1331 Sq/Ft of living space, 3 bedrooms, 2 baths plus approx. 300 Sq/Ft sunroom overlooking pool. Country kitchen, glass inserts on cabinets, Lazy Susan, breakfast nook, gorgeous "wood-like" ceramic tile, living room with brick fireplace ,ceiling fans in all rooms, mirrored wardrobe closet doors, plenty of cabinet storage, huge backyard, swimming pool, potential RV parking, fruit trees, grape vines, large front porch area with lattice patio cover, A/C, dual pane windows, 2 car garage, plenty of parking and great location short distance to shopping, restaurants, parks and schools. Low, Low taxes, No Mello-Roos, NO HOA!!
$684,990
24089 Sonieta Court Corona, CA 92883
- Type:
- Single Family
- Sq.Ft.:
- 2,248
- Status:
- Active
- Beds:
- 4
- Lot size:
- 0.06 Acres
- Year built:
- 2024
- Baths:
- 3.00
- MLS#:
- IG24218177
ADDITIONAL INFORMATION
MLS#IG24218177 Ready Now! Plan 4 at Serrano welcomes you with an enclosed private front porch. The open concept living, dining, and kitchen layout creates a cozy atmosphere. An extra nook off the kitchen offers additional cabinets and a walk-in pantry for ample storage. Sliding glass doors lead to a spacious covered outdoor living area, perfect for a morning coffee or evening wine. Upstairs, the primary suite features a spacious shower, separate soaking tub, and dual vanities. Two additional bedrooms, a full bath, loft, and laundry room are nearby. This home is ideal for any family. Amenities include an attached two-car garage, white shaker cabinetry, granite countertops, a tankless water heater and other designer touches.
$1,299,900
457 Grapevine Drive Corona, CA 92882
- Type:
- Single Family
- Sq.Ft.:
- 3,362
- Status:
- Active
- Beds:
- 4
- Lot size:
- 0.22 Acres
- Year built:
- 2000
- Baths:
- 4.00
- MLS#:
- IG24217501
ADDITIONAL INFORMATION
Welcome home to your enchanting sanctuary in the heart of South Corona, perfectly situated within the esteemed Santiago High School boundaries. This delightful single-family residence is not just a house; it’s a warm and inviting retreat that offers everything your growing family could desire. With 4 spacious bedrooms plus a versatile office that can easily serve as a 5th bedroom, this home provides ample space for everyone. Notably, one of the upstairs bedrooms is a junior master suite, complete with its own private bathroom—perfect for guests or older children. Boasting 3.5 beautifully appointed bathrooms and an expansive 3,362 square feet of living space on a generous 9,583 square foot lot, you’ll have all the room you need to relax and thrive. As you enter, you are greeted by a luxurious entry adorned with a stunning chandelier, setting the tone for the elegant finishes throughout. A flood of natural light dances off the stunning tile floors, highlighting the soaring cathedral ceilings and elegant shiplap accents. The heart of this home is the remodeled gourmet kitchen, a chef's dream featuring crisp white cabinetry, exquisite quartz countertops, and sleek stainless steel appliances. This inviting space flows seamlessly into the dining and living areas, making it perfect for family gatherings and entertaining friends. The family room features a decorative stone and tile wall, creating a warm and inviting atmosphere for gatherings. You’ll also appreciate the custom coat mudroom area complete with a stylish bench, adjoining custom storage area, and a charming barn door that adds character and functionality. The master bedroom is fit for royalty and offers a retreat with french doors that lead directly to a private balcony, offering breathtaking city and mountain views—ideal for enjoying your morning coffee or unwinding at sunset. Step outside to discover your own private oasis! The backyard features an inviting pebble tech bottom pool, perfect for cooling off on warm summer days or hosting unforgettable gatherings. Plus, enjoy the benefits of energy efficiency with solar panels that help save on electricity, and smart thermostats that add convenience and control to your home.
$619,999
24243 Augusta Drive Corona, CA 92883
- Type:
- Single Family
- Sq.Ft.:
- 1,290
- Status:
- Active
- Beds:
- 2
- Lot size:
- 0.11 Acres
- Year built:
- 2007
- Baths:
- 2.00
- MLS#:
- SW24220268
ADDITIONAL INFORMATION
Welcome to Trilogy at Glen Ivy, Southern California’s ultimate 55+ active Golf Course Community, perfectly tucked against the stunning Cleveland National Forest! This charming 2-bedroom, 2-bath, 1,290-square-foot home sits right across the street from the Golf course is a real gem with its great curb appeal and upgrades galore. Inside, the soaring nine-foot ceilings give it a spacious, airy feel. The large spacious primary bedroom, with a stylishly tiled attached bathroom, a step-in shower, and a convenient walk-in closet. You’ll love waking up to the private double glass doors that open up to your lush, pet-friendly backyard. Out back, the back yard is perfect for your furry friends, and the covered patio—with its built-in ceiling fan and lighting—makes it a great spot for relaxing or entertaining. Living in Trilogy means you’ll have access to amazing amenities like tennis, pickleball, and bocce ball courts, both indoor and outdoor pools and spas, an air-conditioned indoor walking track, and a well-equipped gym. The Pacific Crest Lodge offers card, craft, and billiard rooms, plus a cozy lounge and computer area. And for golf lovers, the Glen Ivy Golf Course weaves its way through the community, complete with a night-lit driving range, pro shop, and food grill. Ready to join the fun? Come see for yourself!
$649,999
616 10th Street Corona, CA 92882
Open House:
Saturday, 11/16 12:00-4:00PM
- Type:
- Single Family
- Sq.Ft.:
- 1,355
- Status:
- Active
- Beds:
- 3
- Lot size:
- 0.16 Acres
- Year built:
- 1941
- Baths:
- 2.00
- MLS#:
- SB24217439
ADDITIONAL INFORMATION
Remodeled single story home in Corona. New white kitchen cabinets with Quartz counter tops and backsplash. New luxury vinyl floors. Tiled bathroom. One car attached garage. Spacious front and back yard. ADU possibilities and more. Lovely neighborhood. Quick move in.
Open House:
Saturday, 11/16 12:00-3:00PM
- Type:
- Condo
- Sq.Ft.:
- 1,350
- Status:
- Active
- Beds:
- 3
- Lot size:
- 0.03 Acres
- Year built:
- 2020
- Baths:
- 3.00
- MLS#:
- CV24227946
ADDITIONAL INFORMATION
Welcome to the gated, resort-style community of Bedford. This beautiful home boasts a model-designed kitchen with crafted shaker cabinets and custom glass panels. Step into this inviting, open-concept floor plan where you can entertain guests and enjoy meals from the kitchen island. Relax in your primary suite that offers a fresh breeze, natural lighting, walk-in closet, and dual-sink vanity! Imagine stepping out your front door to the natural and serene surroundings. Join the active Bedford community which welcomes fur babies at the private dog parks. Not to mention the exclusive Hudson clubhouse surrounded by trees, a private Tot Lot, and not one but 3 pools. And get this, there’s an additional exclusive clubhouse down the block called “The Shed” that offers an additional pool, gym, park and private dog washing! Your new home is calling and it’s time to create memories that will last a lifetime.
$749,000
1182 Miller Circle Corona, CA 92882
- Type:
- Single Family
- Sq.Ft.:
- 1,536
- Status:
- Active
- Beds:
- 4
- Lot size:
- 0.12 Acres
- Year built:
- 1973
- Baths:
- 2.00
- MLS#:
- PW24216019
ADDITIONAL INFORMATION
Beautifully updated single-story home in the quiet Village Grove community of Corona. This move-in ready single family home is situated on a peaceful cul-de-sac with a park and playground at the end of the street. The layout offers 4 spacious bedrooms, 2 full bathrooms, generous patio and backyard with mountain views. The formal entryway and high beamed ceilings give this home an open and inviting feel upon entry. Fresh interior paint with neutral tones ensure it will suit any style. Luxury plank flooring spans throughout the home, low maintenance and durable with modern style. The kitchen has been renovated to have a spacious and functional layout, new shaker cabinets that offer generous storage, quartz countertops featuring a luxurious "waterfall" edge, stainless appliances, and an oversized farmhouse sink. The primary suite is a peaceful retreat overlooking the backyard, with its own ensuite bathroom and walk-in closet. New energy efficient double pane windows and exterior doors. Attached two car garage. The low monthly HOA fee gives access to great amenities like a private lake, a swimming pool, and parks. Conveniently located near the 91 freeway, shopping, parks, and schools in the Corona Norco Unified School District, this home offers both comfort and convenience. Schedule your showing today and get ready to fall in love!
- Type:
- Condo
- Sq.Ft.:
- 673
- Status:
- Active
- Beds:
- 1
- Year built:
- 1991
- Baths:
- 1.00
- MLS#:
- BB24216670
ADDITIONAL INFORMATION
Discover your Dream Home in this Turnkey Top Floor unit, Perfectly Situated Above the Quiet Picturesque Hills of Corona. This Bright, Open-Concept One-Story Residence Exudes Warmth and Charm, featuring a Cozy Fireplace that Invites Relaxation. Beautifully Remodeled Bathroom Adds a Touch of Style, while the Convenience of a Washer and Dryer Enhances Your Everyday Living. Step Outside to your Private Patio, an Ideal Spot for Unwinding and Enjoying the Serene Surroundings. Embrace the Outdoor Lifestyle with Scenic Walking Paths and Inviting Benches that Encourage you to take in the Breathtaking Panoramic Views of the Lush Hillside Community. As a Resident of Crowne Villas, you'll also Enjoy a Wealth of Resort-Style Amenities, including a Clubhouse, Sparkling Pool, Tennis and Basketball Courts, a Gym, and a Dog Park.
$359,000
2600 Avenida Del Corona, CA 92882
- Type:
- Condo
- Sq.Ft.:
- 673
- Status:
- Active
- Beds:
- 1
- Year built:
- 1991
- Baths:
- 1.00
- MLS#:
- CRBB24216670
ADDITIONAL INFORMATION
Discover your Dream Home in this Turnkey Top Floor unit, Perfectly Situated Above the Quiet Picturesque Hills of Corona. This Bright, Open-Concept One-Story Residence Exudes Warmth and Charm, featuring a Cozy Fireplace that Invites Relaxation. Beautifully Remodeled Bathroom Adds a Touch of Style, while the Convenience of a Washer and Dryer Enhances Your Everyday Living. Step Outside to your Private Patio, an Ideal Spot for Unwinding and Enjoying the Serene Surroundings. Embrace the Outdoor Lifestyle with Scenic Walking Paths and Inviting Benches that Encourage you to take in the Breathtaking Panoramic Views of the Lush Hillside Community. As a Resident of Crowne Villas, you'll also Enjoy a Wealth of Resort-Style Amenities, including a Clubhouse, Sparkling Pool, Tennis and Basketball Courts, a Gym, and a Dog Park.
$543,500
1710 Maxwell Lane Corona, CA 92881
Open House:
Saturday, 11/16 9:00-12:00AM
- Type:
- Townhouse
- Sq.Ft.:
- 1,110
- Status:
- Active
- Beds:
- 2
- Year built:
- 1986
- Baths:
- 3.00
- MLS#:
- CRIG24213285
ADDITIONAL INFORMATION
***See Our Virtual Tour***Charming 2 bedroom 2.5 bathroom two-story townhome in the highly desirable South corona community known as The Gallery. Upon entering, you’ll find an open floor plan, starting with a large foyer and an enormous closet with plenty of storage for coats, shoes, office equipment, toys, just about anything! Then you’re led into a bright and sunny generously sized living room with cathedral ceilings, tile floors and sliding glass doors that overlooks the patio and beautiful green space. You’ll love the private, spacious fenced in yard with patio cover, and stamped concrete, making it a great entertaining space for back yard bbq’s, get togethers or quiet time morning coffee. You’ll enjoy meal prep in the bright kitchen as it too, over looks the patio! It has plenty of cabinet and storage space, GE appliances, granite countertops, a breakfast bar and a water filtration system. The dining room has a ceiling fan and is located adjacent to the kitchen. It’s great for family gatherings, holiday dinners and game night. Guest powder room and entry to the 2 car garage with laundry area is also located on the first floor. Upstairs, you will find twin master bedrooms, each with cathedral ceilings, their own private full en suite bathrooms! The larger master h
Open House:
Saturday, 11/16 1:00-4:00PM
- Type:
- Townhouse
- Sq.Ft.:
- 1,110
- Status:
- Active
- Beds:
- 2
- Year built:
- 1986
- Baths:
- 3.00
- MLS#:
- IG24213285
ADDITIONAL INFORMATION
***See Our Virtual Tour***Charming 2 bedroom 2.5 bathroom two-story townhome in the highly desirable South corona community known as The Gallery. Upon entering, you’ll find an open floor plan, starting with a large foyer and an enormous closet with plenty of storage for coats, shoes, office equipment, toys, just about anything! Then you’re led into a bright and sunny generously sized living room with cathedral ceilings, tile floors and sliding glass doors that overlooks the patio and beautiful green space. You’ll love the private, spacious fenced in yard with patio cover, and stamped concrete, making it a great entertaining space for back yard bbq’s, get togethers or quiet time morning coffee. You’ll enjoy meal prep in the bright kitchen as it too, over looks the patio! It has plenty of cabinet and storage space, GE appliances, granite countertops, a breakfast bar and a water filtration system. The dining room has a ceiling fan and is located adjacent to the kitchen. It’s great for family gatherings, holiday dinners and game night. Guest powder room and entry to the 2 car garage with laundry area is also located on the first floor. Upstairs, you will find twin master bedrooms, each with cathedral ceilings, their own private full en suite bathrooms! The larger master has a ceiling fan, and humongous closet that’s practically the size of a regular size bedroom! You need to see it to believe it! Washer and dryer is included with the unit and the home has a newer central heating and air conditioning system (2020). In addition to a two car garage with remotes and driveway parking, unit is situated directly across from guest parking! The community features a pool spa walking paths and green belts all maintained by the HOA! HOA fees are very affordable at only $230/mo. The unit is situated close to schools, including the illustrious Centennial High School, churches, parks, restaurants, shopping, medical offices and Corona Regional Medical Center. Easy freeway access to the 15 and 91freeways. Come see this gem as it won’t last long! Welcome home!
$1,299,000
2700 Santa Fiora Drive Corona, CA 92882
- Type:
- Single Family
- Sq.Ft.:
- 2,365
- Status:
- Active
- Beds:
- 3
- Lot size:
- 0.17 Acres
- Year built:
- 2021
- Baths:
- 3.00
- MLS#:
- OC24214688
ADDITIONAL INFORMATION
Nestled within the highly sought-after Sierra Bella community, this beautifully remodeled single-story home features 3 expansive bedrooms and 2.5 bathrooms, seamlessly blending modern luxury with eco-friendly living. Upon entry, you’re greeted by elegant flooring that flows through the open floor plan, creating a warm and inviting atmosphere. The gourmet kitchen is a chef’s delight, equipped with sleek stainless-steel appliances, ample counter space, and a versatile island ideal for casual dining or entertaining. Spacious living and dining areas provide the perfect backdrop for family gatherings or celebrations. The expansive primary suite offers a private retreat, complete with a luxurious en-suite bathroom for ultimate comfort. Two additional bedrooms offer ample space for family, guests, or a home office. Step outside to your completely reimagined backyard oasis, designed for relaxation and entertainment. The outdoor area features a built-in BBQ island for summer cookouts, along with low-maintenance artificial turf, ensuring a green and pristine space year-round. Additionally, the home boasts paid-off solar panels, providing substantial savings on energy bills and promoting a reduced carbon footprint.
$1,298,000
1659 Heartland Way Corona, CA 92881
- Type:
- Single Family
- Sq.Ft.:
- 2,868
- Status:
- Active
- Beds:
- 4
- Lot size:
- 0.9 Acres
- Year built:
- 1995
- Baths:
- 4.00
- MLS#:
- CV24188614
ADDITIONAL INFORMATION
SPACIOUS BEAUTY IN A VERY DESIRABLE AREA OF CORONA. HOME IS SITTING ON AN UNBELIEVABLE LOT OVER 40,000 SQ FT WITH A 180 DEGREE VIEW! Wood laminate in the living/dining room and large family room with a fireplace off the kitchen which also boasts an island with five burners. Nook and loads of counterspace and cabinets for storage! Four bedrooms include a primary suite with a sitting room, two walk-in closets, a remodeled bathroom with tiled bath and separate shower AND a secondary suite with a walk-in closet and full bath. Large third and fourth bedrooms share a Jack and Jill bathroom with double sinks. A downstairs den could be made into a fifth bedroom by adding a closet with a convenient full bathroom adjacent which would be perfect for guests and live-ins, there is also a very convenient inside laundry with sink. AMAZING backyard has both a covered side patio and a covered back patio with faux wood and ceiling fans, perfect for parties, family get together and even weddings! Over 30 palm trees, a cement Pad for a gazebo overlooking both a city light AND mountain view! Plenty of room for a pool and potentially two ADU’s. Explore endless possibilities while developing on the gentle rolling slope in the back. Three car garage with built-in shelving has a drive-thru and there is plenty of RV parking, even room to build an RV garage! Don’t miss this truly one of a kind rare gem!
- Type:
- Condo
- Sq.Ft.:
- 642
- Status:
- Active
- Beds:
- 1
- Lot size:
- 0.02 Acres
- Year built:
- 1991
- Baths:
- 1.00
- MLS#:
- CRPW24212927
ADDITIONAL INFORMATION
Welcome to your new sanctuary in the heart of Corona Ranch! This stunning condo, nestled within the coveted gated Triana Community, is ready to welcome you home with open arms. Prepare to be captivated by the impeccable and stylish finishes throughout. From the vaulted ceilings in the front living room to the brand-new, waterproof neutral distressed laminate flooring, every detail has been carefully curated to create a space that exudes warmth and sophistication. Step out onto the balcony to the breathtaking views of rolling ranch hills. Inside, the upgraded eat-in kitchen is a chef's dream, boasting gold-speckled granite countertops, stainless steel appliances, and honey maple-colored cabinetry. Retreat to the spacious bedroom flooded with natural light, complete with a ceiling fan. The large bathroom features a shower/tub combo, granite countertop, and maple-colored vanity. The amenities don't end there! This upscale community offers a plethora of leisure facilities, including a pool, spa, fitness room, BBQ area, and clubhouse. Conveniently located close to schools, freeway access, and shopping, this is more than just a home—it's a lifestyle. Don't miss your chance to make this gorgeous condo your own.
- Type:
- Manufactured/Mobile Home
- Sq.Ft.:
- 1,680
- Status:
- Active
- Beds:
- 4
- Year built:
- 2013
- Baths:
- 2.00
- MLS#:
- IG24215816
ADDITIONAL INFORMATION
Family Resort-Like Gated Community! Discover the perfect blend of comfort and convenience in this spacious 4-bedroom, 2-bathroom single-level home built in 2013. Nestled on a desirable corner lot, this move-in ready gem features a bright, open floor plan enhanced by stylish gray laminate flooring throughout. The elegant kitchen offers beautiful white cabinetry, granite countertops, a walk-in pantry, and stainless steel appliances. Enjoy effortless living with an inside laundry area and a generous main suite complete with a massive walk-in closet and ceiling fans for added comfort. Front porch sitting area with solar led lights to enjoy the out doors. The enclosed carport offers ample space for up to three cars and features an automatic garage door opener with direct access into the home. Experience a lifestyle like no other in this community, which includes a swimming pool, spa, gym, billiard room, library, and inviting common areas perfect for gathering. Located adjacent to Centennial High School—renowned for its athletic programs—and within walking distance to restaurants, parks, grocery stores, and Crossroads Church, you’ll have everything you need right at your fingertips. Plus, you're just minutes away from the 15/91 freeway for easy commuting. Low maintenance property. Don’t miss out on this fantastic opportunity to make this beautiful home your own!
- Type:
- Single Family
- Sq.Ft.:
- 4,117
- Status:
- Active
- Beds:
- 6
- Lot size:
- 0.18 Acres
- Year built:
- 1999
- Baths:
- 4.00
- MLS#:
- TR24216222
ADDITIONAL INFORMATION
Stunning home located on the highly desirable Wild Rose Development. First floor bedroom suite! 40 solar panels had been paid off. Walk through the elegant foyer with high ceilings and into the living and dining rooms which are bright and perfect for entertaining. The main living room is large with a cozy fireplace and ceiling fan. Enjoy the large open kitchen with built in appliances like a double oven, a private pantry, and an electronic doggie door. Recessed lighting and a sliding glass door make this kitchen bright and light. Upstairs has a large loft area that can be used as a game room or a playroom. The big master room and the master bath have double sinks, a separate soaking tub, and a walkin closet. Two separate and spacious stairways that lead you up, down, and throughout the home.
$585,000
9462 Reserve Drive Corona, CA 92883
- Type:
- Single Family
- Sq.Ft.:
- 1,290
- Status:
- Active
- Beds:
- 2
- Lot size:
- 0.09 Acres
- Year built:
- 2002
- Baths:
- 2.00
- MLS#:
- OC24215374
ADDITIONAL INFORMATION
Great opportunity to live in the upscale and meticulously maintained 55+ Community of Trilogy at the foot of the Cleveland National Forest and the Golf Club at Glen Ivy. As you step into the main foyer, you'll immediately notice the light and bright feel with high ceilings and open floorplan in addition to upgraded crown molding, 20-inch ceramic tile, and large baseboards. The open dining and living areas feature plantation shutters which are also throughout the home. A built-in entertainment center is a beautiful focal point of the living room and sliding doors lead to a covered patio with lovely views of the neighborhood below. Heading into the heart of the home, you'll be greeted by the natural light streaming through the kitchen skylight. The kitchen boasts fresh white cabinets, newer stainless-steel appliances, and granite countertops. There's also a spacious pantry and a breakfast bar perfect for casual dining. Located off the kitchen is the laundry room that leads to the garage which has epoxy flooring and an abundance of high end cabinetry for lots of storage! The large primary bedroom offers a ceiling fan, walk-in closet, mounted TV, a walk-in shower, dual sinks, and a private toilet room. The second bedroom, with cozy carpet and ceiling fan is located just off the hallway as you enter and is connected to the second bathroom, which has a new step in soaking tub, and also serves as the guest bath. Ample storage is available with hallway closets near both bedrooms. The entire home has been freshly painted inside and out, adding to the move-in ready appeal. The community’s HOA provides endless amenities, including a golf course, restaurant, fitness center, indoor and outdoor pools, aerobics and dance studio, indoor walking track, tennis courts, craft and meeting rooms, billiard rooms, walking and biking trails, an outdoor amphitheater, RV/boat parking, outdoor patio areas, and much more!
$829,000
828 Temescal Street Corona, CA 92879
- Type:
- Single Family
- Sq.Ft.:
- 2,145
- Status:
- Active
- Beds:
- 4
- Lot size:
- 0.11 Acres
- Year built:
- 1995
- Baths:
- 3.00
- MLS#:
- PW24215256
ADDITIONAL INFORMATION
Experience the ultimate in luxury living with this breathtaking tri-level dream home! From the moment you step inside, you'll be captivated by the perfect blend of modern elegance and timeless comfort. The open, airy floor plan, paired with brand-new hardwood floors, gleams as natural light floods every corner. Picture yourself gazing at panoramic views of majestic mountains and sparkling city lights—a stunning backdrop for your everyday moments! The heart of this home is its gourmet kitchen, boasting sleek granite countertops, perfect for everything from cozy breakfasts to grand family feasts. Stay cool year-round with a newly installed A/C (July 2024), ensuring comfort no matter the season. Escape to your private sanctuary in the oversized master bedroom, complete with a luxurious Jacuzzi tub for ultimate relaxation. Cozy up by the striking marble fireplace that adds both warmth and style to your living space. Step outside into your low-maintenance oasis, where mature landscaping meets a cozy fire pit—ideal for entertaining friends or enjoying quiet evenings under the stars. Plus, with quick access to the 15, 91, and 71 freeways, you're just minutes from shopping, dining, and all the conveniences of life. This is more than a house—it's the forever home you've been waiting for! Don’t let this gem slip away—make it yours today!
$699,000
11819 Everly Drive Corona, CA 92883
- Type:
- Condo
- Sq.Ft.:
- 2,010
- Status:
- Active
- Beds:
- 3
- Lot size:
- 0.06 Acres
- Year built:
- 2022
- Baths:
- 3.00
- MLS#:
- IG24212303
ADDITIONAL INFORMATION
Welcome to your dream home! This beautifully designed 3-bedroom, 2.5-bathroom residence with a versatile loft is perfectly situated on a desirable corner lot. Step inside to discover an inviting open dining area that flows seamlessly into a well-appointed kitchen, featuring stunning quartz countertops, sleek white cabinets, a spacious pantry, a center island, and modern stainless-steel appliances. The convenience of a dedicated laundry area adds to the functionality of this home. Retreat to the lavish primary suite, complete with an expansive walk-in closet and a private bath that exudes tranquility. Two additional bedrooms provide ample space for family or guests. Natural light floods the home through numerous windows, complemented by ceiling fans for added comfort. The finished backyard is a true entertainer's paradise, showcasing an elegantly designed layout with cement and lush grass, ideal for gatherings or quiet evenings under the stars. Take advantage of the amazing pool, gourmet kitchen, and built-in barbecue, all perfect for entertaining, with scenic trails just steps away. Rest easy with 24-hour gated security at the entrance, ensuring privacy and peace of mind. Completing this exceptional property is a 2-car garage, providing both storage and convenience. Don’t miss the opportunity to make this stunning home your own—schedule a viewing today! Hurry, this gem won’t last long!
$1,295,000
2720 Santa Fiora Drive Corona, CA 92882
Open House:
Saturday, 11/16 12:00-3:00PM
- Type:
- Single Family
- Sq.Ft.:
- 2,944
- Status:
- Active
- Beds:
- 3
- Lot size:
- 0.19 Acres
- Year built:
- 2021
- Baths:
- 4.00
- MLS#:
- PW24213522
ADDITIONAL INFORMATION
Welcome to 2720 Santa Fiora single story home. Absolutely beautiful home with an open floor plan, lots of natural sunlight. Located in the highly sought out Sierra Bella Tract. Mountain views, Turnkey property. Come inside and experience a world of refined beauty and thoughtful design. The kitchen has stainless steel appliances, double ovens, oversized pantry, huge 14ft. Quartz Island for your entertaining. Living room/ Dining room has a nice size fireplace, plantation shutters, sliding door leading to the backyard with lighting , artificial turf , low maintenance. Primary bedroom features remote ceiling fan, plantation shutters, huge closet inside the bathroom, with dual sinks and a vanity area. Separate oversized soaking tub and a walk in shower, Private door leading to the backyard for you to relax and enjoy under the patio cover. Two more bedrooms one is a mini suite with remote ceiling fan, plantation shutters, closet with your own bathroom. The third bedroom can be used as a guest studio, in laws room, office, whatever you like, with its own Kitchenette, living room, bathroom, stacked washer/dryer, separate entrance. This can be closed off by the door in the hallway or just leave open and incorporate it with the home. Laundry room with plenty of storage. Two car attached garage, tankless water heater. Telsa Powerwall 2 back up charger. Solar. Make this your new home .
$999,900
2253 Panama Drive Corona, CA 92883
- Type:
- Single Family
- Sq.Ft.:
- 2,466
- Status:
- Active
- Beds:
- 4
- Lot size:
- 0.09 Acres
- Year built:
- 2024
- Baths:
- 3.00
- MLS#:
- IG24214407
ADDITIONAL INFORMATION
Model Home Available! Plan 1 at Harper at Bedford! Step through the covered porch into the stunning foyer that welcomes you home. The open-concept layout on the main floor features a gourmet kitchen overlooking the dining area and great room. A quiet tech area offers space for remote work or homework. Plus, a secondary bedroom with a full bath downstairs is perfect for guests. Upstairs, three bedrooms await, ideal for families. The primary bedroom suite boasts a spacious walk-in closet and grand bathroom, with a convenient upstairs laundry room nearby. An inviting loft provides a perfect spot for games and relaxation. Enjoy amenities like white shaker cabinetry, granite countertops, whole-home air filtration, and an attached two-car garage. Model home with wonderfully appointed upgrades
$996,900
2288 Panama Drive Corona, CA 92883
Open House:
Saturday, 11/16 10:00-4:00PM
- Type:
- Single Family
- Sq.Ft.:
- 2,840
- Status:
- Active
- Beds:
- 5
- Lot size:
- 0.09 Acres
- Year built:
- 2024
- Baths:
- 4.00
- MLS#:
- IG24214396
ADDITIONAL INFORMATION
Welcome to the expansive Plan 3 at Harper at Bedford Step onto the inviting covered porch and into a great room that seamlessly connects to the dining area and a well-appointed kitchen, complete with an island, walk-in pantry, and ample counter space—perfect for hosting gatherings. The first floor also includes a guest bathroom and an additional bedroom, ideal for accommodating visitors or extended family. Upstairs, the primary suite features a spacious walk-in closet, a luxurious shower, and dual vanities. Three additional bedrooms, a full bathroom, a versatile loft, and a convenient laundry room complete the second floor. This home is finished with an attached two-car garage, upgraded flooring, elegant white shaker cabinetry, and sleek quartz countertops.

Corona Real Estate
The median home value in Corona, CA is $737,000. This is higher than the county median home value of $536,000. The national median home value is $338,100. The average price of homes sold in Corona, CA is $737,000. Approximately 61% of Corona homes are owned, compared to 34.97% rented, while 4.03% are vacant. Corona real estate listings include condos, townhomes, and single family homes for sale. Commercial properties are also available. If you see a property you’re interested in, contact a Corona real estate agent to arrange a tour today!
Corona, California has a population of 157,844. Corona is more family-centric than the surrounding county with 37.79% of the households containing married families with children. The county average for households married with children is 35.14%.
The median household income in Corona, California is $95,268. The median household income for the surrounding county is $76,066 compared to the national median of $69,021. The median age of people living in Corona is 35.3 years.
Corona Weather
The average high temperature in July is 93.1 degrees, with an average low temperature in January of 42.2 degrees. The average rainfall is approximately 12.2 inches per year, with 0 inches of snow per year.
