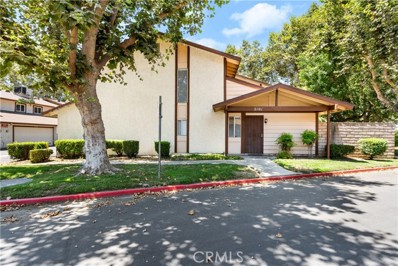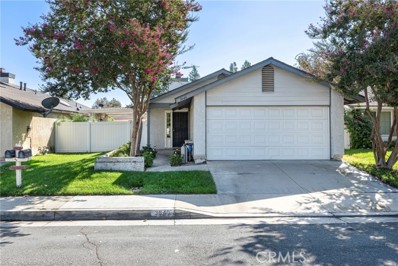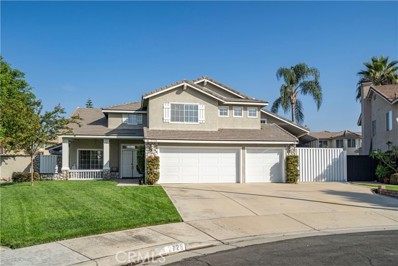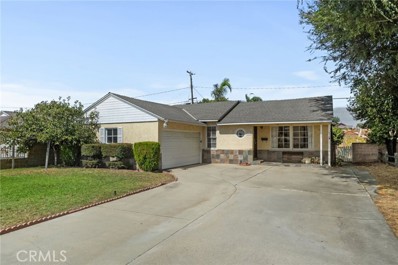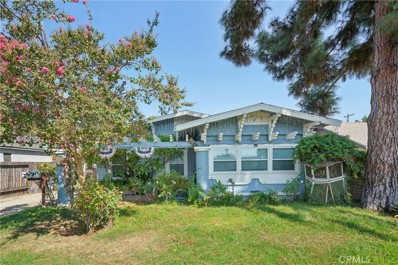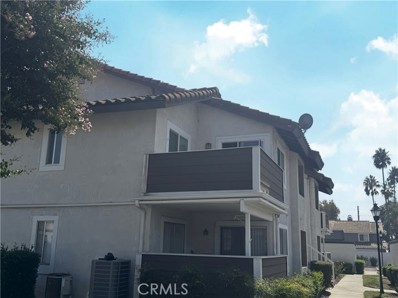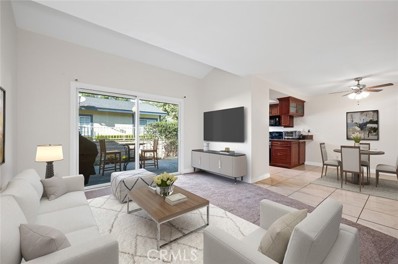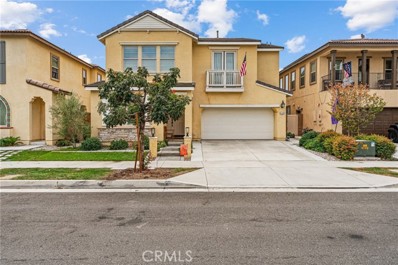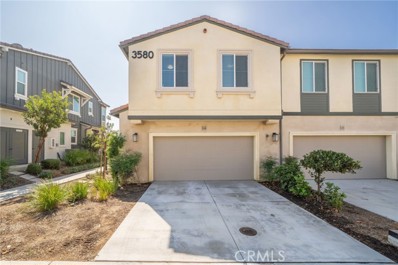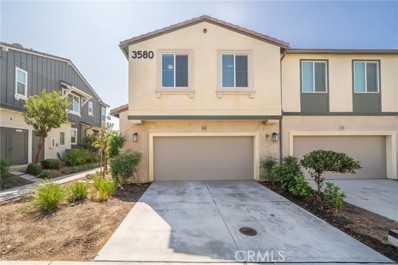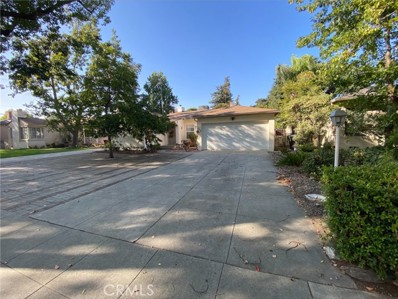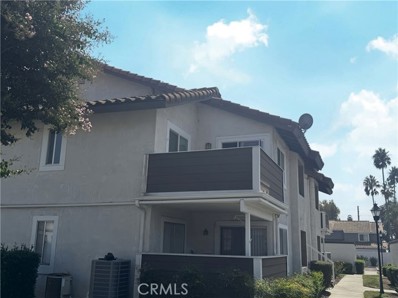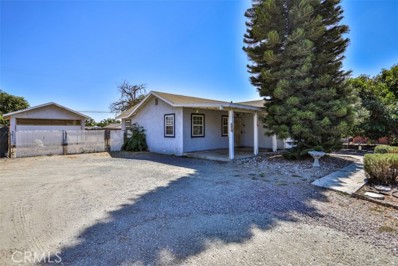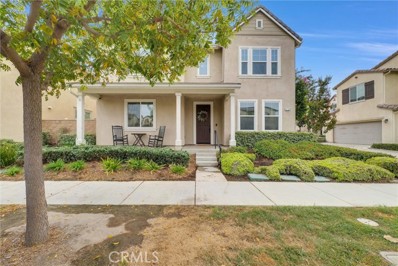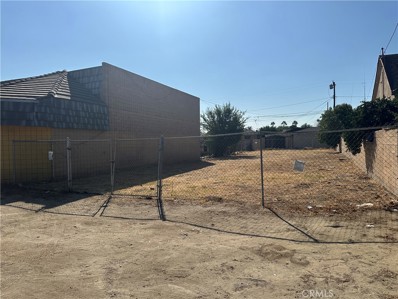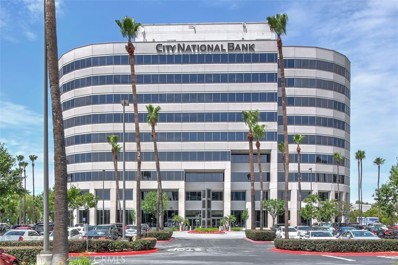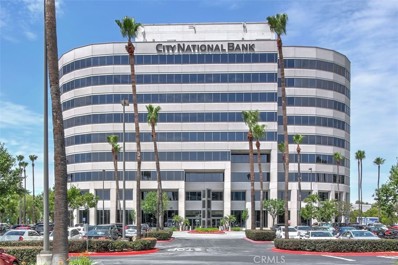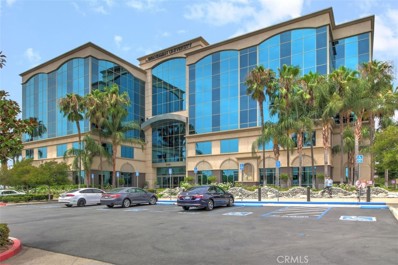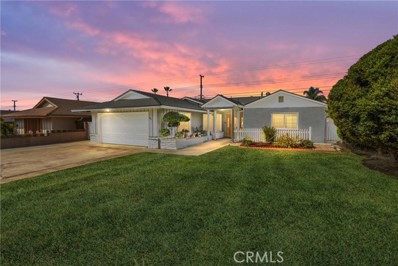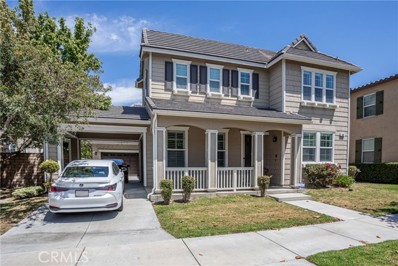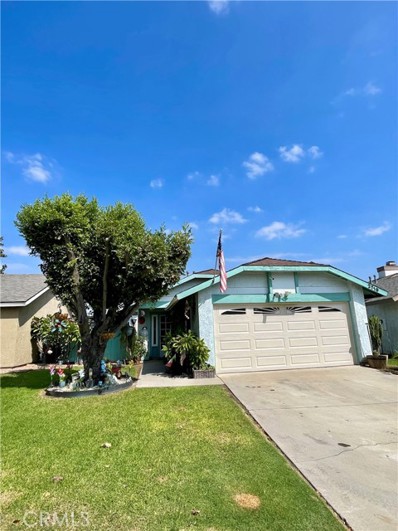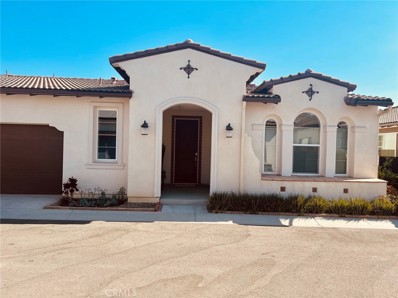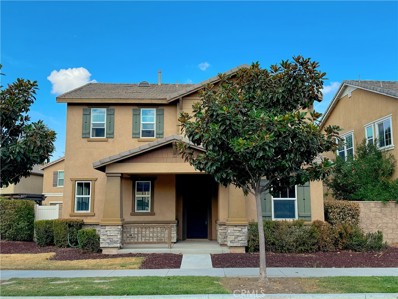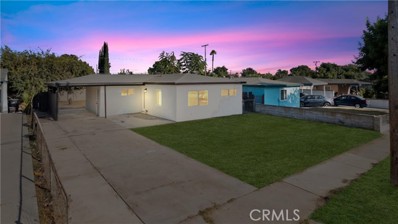Ontario CA Homes for Rent
The median home value in Ontario, CA is $606,500.
This is
higher than
the county median home value of $332,600.
The national median home value is $219,700.
The average price of homes sold in Ontario, CA is $606,500.
Approximately 50.16% of Ontario homes are owned,
compared to 43.59% rented, while
6.24% are vacant.
Ontario real estate listings include condos, townhomes, and single family homes for sale.
Commercial properties are also available.
If you see a property you’re interested in, contact a Ontario real estate agent to arrange a tour today!
- Type:
- Condo
- Sq.Ft.:
- 1,060
- Status:
- NEW LISTING
- Beds:
- 2
- Lot size:
- 0.02 Acres
- Year built:
- 1979
- Baths:
- 1.00
- MLS#:
- CRCV24200411
ADDITIONAL INFORMATION
Welcome to this sought-after end unit nestled in a tranquil cul-de-sac, offering 2 bedrooms and 2 bathrooms. This home features a new energy-efficient central air and heat system, installed in July 2024, ensuring optimal comfort throughout the year. The 2-car garage provides direct, stair-free access to the kitchen, making everyday living easier. Inside, you'll find a complete suite of appliances, including a refrigerator, stove, microwave, washer, and dryer. Each room is equipped with ceiling fans, and vaulted ceilings. Enjoy your private retreat on the large patio, perfect for relaxation or entertaining. Just a short walk away, you can take advantage of the community pool and jacuzzi spa. Conveniently located in The Racquet Club of Ontario and close to shopping, this home combines quiet seclusion with easy access to the 60 & 10Fwy. Buyer to verify all information.
- Type:
- Single Family
- Sq.Ft.:
- 970
- Status:
- NEW LISTING
- Beds:
- 3
- Lot size:
- 0.09 Acres
- Year built:
- 1984
- Baths:
- 2.00
- MLS#:
- CV24200510
ADDITIONAL INFORMATION
CHARMING CREEKSIDE COTTAGE. Come see this beautiful home located in the comfortable community of Creekside. Step inside you will find this remodeled home has been created just for you. Wood laminated floors throughout the family room and remodeled kitchen. Cozy fireplace located in family room. The open floor plan leads you to a remodeled kitchen with refurbish cabinets, new counter tops and backsplash, new appliances, and an expanded peninsula. Nice breakfast booth located in the eating area. Sliding glass door located in the family room leads to a covered patio. New vinyl fencing surrounds a spacious backyard. All the ceilings throughout have been scraped and the interior has been painted. All bedrooms have newer carpets and the master bedroom has another sliding glass door. Attached Master bathroom has been fully remodeled with new vanity, flooring and a beautiful walk-in shower. The two car garage has been fully drywalled. Located on a cul-de-sac and walking distance to the community pool. Come to Creekside and see this home today.
$1,295,000
2728 Miramonte Place Ontario, CA 91761
- Type:
- Single Family
- Sq.Ft.:
- 3,404
- Status:
- NEW LISTING
- Beds:
- 4
- Lot size:
- 0.27 Acres
- Year built:
- 1995
- Baths:
- 3.00
- MLS#:
- TR24196000
ADDITIONAL INFORMATION
Ready for your next adventure, calling this home yours could be the adventure of a lifetime! Additions, upgrades and amenities abound in this home from the second story addition that created a beautiful game room, another bedroom and massive upstairs deck to the climate-controlled "Shop" space that is perfect for a boat, hobby room or avid car collector. Store your RV or toys with ease in the covered RV space allowing you to park your vehicle behind the custom gate while it remains covered and protected from the elements. Inside, the home is just as beautiful and well maintained as the outside, with a total of 4 over-sized bedrooms, 3 custom baths and a dedicated downstairs office space. The kitchen has been recently remodeled to include custom cabinets, granite countertops, stainless steel appliances and an island workspace worthy of all your culinary creations! All 3 bathrooms have been updated to include custom vanities, intricate tile work and modern fixtures transforming daily routines into a spa-like experience. The living space is approximately 3404 sq feet, with an additional (climate controlled) shop space of 470 sq. feet. An over-sized lot of 11,580 square feet creates the ideal space for all your entertaining dreams, family gatherings and room for all the toys and hobbies! A serene backyard with a covered patio, built-in BBQ and access to the upstairs deck provides ample space to relax in your own private retreat. Plus, Paid-for Solar allows you to enjoy energy efficiency. This home has been meticulously cared for, exceptionally upgraded and customized to please every enthusiast. A home that caters to your lifestyle and hobbies... this is the adventure you have been waiting for!
$599,999
716 W F Street Ontario, CA 91762
- Type:
- Single Family
- Sq.Ft.:
- 1,255
- Status:
- NEW LISTING
- Beds:
- 3
- Lot size:
- 0.14 Acres
- Year built:
- 1952
- Baths:
- 2.00
- MLS#:
- CROC24197106
ADDITIONAL INFORMATION
Step into this inviting 3 bedroom 2 bath home, where cozy living meets timeless charm. The heart of the home is the charming galley kitchen; its efficient layout maximizes space while offering all the essentials. Outside, the expansive driveway provides parking for RVs, boats, and visitors alike. You will be surrounded by lush greenery, and a variety of fruit trees providing a bounty of seasonal delights and perfect shaded spots for relaxation. Conveniently located near freeways, shopping, and restaurants.
$559,900
505 Plaza Serena Ontario, CA 91764
- Type:
- Single Family
- Sq.Ft.:
- 1,468
- Status:
- NEW LISTING
- Beds:
- 3
- Lot size:
- 0.14 Acres
- Year built:
- 1910
- Baths:
- 1.00
- MLS#:
- TR24199783
ADDITIONAL INFORMATION
Great opportunity to own this home and finish repairs to your liking in a good area of Ontario. This home offers 3 bedrooms and 1 bathroom with fireplace in living area. There's a detached 1 car garage and workshop area along with basement on property. Property has a long driveway and alley access as well. Backyard has plenty of space to add or convert garage to ADU. Needs TLC
Open House:
Saturday, 9/28 7:00-10:00PM
- Type:
- Condo
- Sq.Ft.:
- 743
- Status:
- NEW LISTING
- Beds:
- 2
- Lot size:
- 0.02 Acres
- Year built:
- 1987
- Baths:
- 2.00
- MLS#:
- CRCV24199955
ADDITIONAL INFORMATION
Welcome to your dream home in the high sought after East community of Creekside Village! This stunning condo features two spacious en-suite bedrooms and two full baths, offering the perfect blend of comfort and style. Step inside to discover an open floor plan adorned with elegant laminate flooring, recessed lighting, and a private balcony creating a warm and inviting atmosphere. The open kitchen has an updated dishwasher, and stove that seamlessly connects to the living room, making it ideal for entertaining or cozy evenings at home. The first suite is a true retreat, boasting a walk-in closet and a fully remodeled in-suite bathroom that exudes luxury. The second bedroom also features a full bathroom and dual closets, ensuring ample storage for all your needs. Both suites have abundant natural light enhancing their spaciousness. This amazing condo also has its own indoor laundry area- Washer and Dryer included! Additional highlights include a detached two-car garage with added storage, located conveniently right in front of the building for easy access. The community amenities feature a sparkling pool, relaxing jacuzzi, BBQ areas, and beautifully landscaped courtyards for your enjoyment. Location is unbeatable with easy access to the 60 FWY, Costco, Ontario Mills, and it is less
Open House:
Saturday, 9/28 11:00-4:00PM
- Type:
- Single Family
- Sq.Ft.:
- 1,092
- Status:
- NEW LISTING
- Beds:
- 2
- Lot size:
- 0.03 Acres
- Year built:
- 1988
- Baths:
- 3.00
- MLS#:
- IG24199454
ADDITIONAL INFORMATION
Step into your new home located within the beautiful gated community of Cedar Point in the City of Ontario! This stunning home features a spacious kitchen with upgraded cabinetry, stainless steel refrigerator and plenty of natural light! The generously sized primary bedroom boasts a remodeled bathroom and a large walk-in closet. The home has been Freshened with new carpet and paint throughout to provide a clean and inviting atmosphere. Enjoy the peace of mind with a recently updated/ 1 year old HVAC system to ensure year round comfort. Two-story 2-bedroom, 2.5-bathroom home features over 1000 sq. ft. of living space, a 2-car attached garage with direct access for convenience and plenty of storage! Enjoy relaxation and fun all year round at the community pool and spa, landscaping and trash is included in the low hoa dues of $265/mo! Convenient location near shopping, schools, and parks. Just a few minutes from the 60 and 10 free ways. This home is Ready for you to move in and make it your own. Call your Realtor to Schedule a tour and make an offer today!
Open House:
Saturday, 9/28 1:00-4:00PM
- Type:
- Single Family
- Sq.Ft.:
- 2,681
- Status:
- NEW LISTING
- Beds:
- 4
- Lot size:
- 0.09 Acres
- Year built:
- 2018
- Baths:
- 3.00
- MLS#:
- PW24197796
ADDITIONAL INFORMATION
Welcome to 3183 E. Lavender Dr., a beautifully maintained 4-bedroom, 3-bathroom home offering 2,681 sq. ft. of spacious living. Built just 6 years ago, this property showcases modern amenities and thoughtful design, perfect for contemporary living. Step inside to a large, open kitchen that boasts an oversized island, quartz countertops, a walk-in pantry, and a gas range—ideal for cooking and entertaining. A downstairs bedroom with a full bath is perfect for guests or multigenerational living. Upstairs, a bonus room with recessed lighting offers flexibility for a family room or home office. The primary suite is a true retreat, featuring a large walk-in closet, an additional closet, and an en-suite bath with dual vanities, a soaking tub, and a walk-in shower. Two more upstairs bedrooms share a hall bath with a double vanity, and one features charming French doors leading to a Juliet balcony. Laundry is conveniently located upstairs, complete with plenty of counter space for folding clothes and a utility sink. This energy-efficient home includes modern amenities such as a tankless water heater, whole-house fan, leased solar, the electrical allows for an electric car charger, and dual-pane windows. Enjoy year-round comfort with laminate and ceramic tile flooring and plantation shutters throughout. Special touches like Forever Lights allow you to change exterior lighting to match each holiday, adding a festive charm to the home. Outside, the low-maintenance backyard with artificial grass, bistro string lights, and a cozy fire pit is perfect for relaxing and entertaining. Located in a desirable community, residents enjoy HOA amenities such as a 24/7 gym, pool, spa, movie/game room, library, and a banquet room with a full kitchen for hosting events. With an elementary school within walking distance and plenty of shopping nearby, this home offers convenience as well as comfort.
Open House:
Saturday, 9/28 11:00-2:00PM
- Type:
- Condo
- Sq.Ft.:
- 1,520
- Status:
- NEW LISTING
- Beds:
- 3
- Lot size:
- 0.02 Acres
- Year built:
- 2021
- Baths:
- 3.00
- MLS#:
- CV24199508
ADDITIONAL INFORMATION
Welcome home to Canvas Park in the beautiful New Haven Community of Ontario Ranch! Built in 2021, this 1,520 sq ft home offers 3 spacious bedrooms, 2.5 restrooms, plus a LOFT! The primary bedroom suite includes a full restroom with dual sinks and a roomy walk in closet. Downstairs features an open floorplan with direct access to the garage and patio. One of the few homes with a full size driveway attached to the 2 car side by side garage. Experience the benefits of PAID OFF SOLAR and never run out of hot water with a tankless water heater! This end unit home is centralized to all the amenities the community has to offer, including access to 6 different parks, pools, playgrounds, BBQ areas, dog park, clubhouses, fire pits, and more! Don't miss out on the opportunity to make this home yours!
Open House:
Saturday, 9/28 6:00-9:00PM
- Type:
- Condo
- Sq.Ft.:
- 1,520
- Status:
- NEW LISTING
- Beds:
- 3
- Lot size:
- 0.02 Acres
- Year built:
- 2021
- Baths:
- 2.00
- MLS#:
- CRCV24199508
ADDITIONAL INFORMATION
Welcome home to Canvas Park in the beautiful New Haven Community of Ontario Ranch! Built in 2021, this 1,520 sq ft home offers 3 spacious bedrooms, 2.5 restrooms, plus a LOFT! The primary bedroom suite includes a full restroom with dual sinks and a roomy walk in closet. Downstairs features an open floorplan with direct access to the garage and patio. One of the few homes with a full size driveway attached to the 2 car side by side garage. Experience the benefits of PAID OFF SOLAR and never run out of hot water with a tankless water heater! This end unit home is centralized to all the amenities the community has to offer, including access to 6 different parks, pools, playgrounds, BBQ areas, dog park, clubhouses, fire pits, and more! Don't miss out on the opportunity to make this home yours!
$600,000
511 Harvard Place Ontario, CA 91764
- Type:
- Single Family
- Sq.Ft.:
- 1,139
- Status:
- NEW LISTING
- Beds:
- 2
- Lot size:
- 0.17 Acres
- Year built:
- 1938
- Baths:
- 2.00
- MLS#:
- IV24200611
ADDITIONAL INFORMATION
Open House:
Saturday, 9/28 12:00-3:00PM
- Type:
- Condo
- Sq.Ft.:
- 743
- Status:
- NEW LISTING
- Beds:
- 2
- Lot size:
- 0.02 Acres
- Year built:
- 1987
- Baths:
- 2.00
- MLS#:
- CV24199955
ADDITIONAL INFORMATION
Welcome to your dream home in the high sought after East community of Creekside Village! This stunning condo features two spacious en-suite bedrooms and two full baths, offering the perfect blend of comfort and style. Step inside to discover an open floor plan adorned with elegant laminate flooring, recessed lighting, and a private balcony creating a warm and inviting atmosphere. The open kitchen has an updated dishwasher, and stove that seamlessly connects to the living room, making it ideal for entertaining or cozy evenings at home. The first suite is a true retreat, boasting a walk-in closet and a fully remodeled in-suite bathroom that exudes luxury. The second bedroom also features a full bathroom and dual closets, ensuring ample storage for all your needs. Both suites have abundant natural light enhancing their spaciousness. This amazing condo also has its own indoor laundry area- Washer and Dryer included! Additional highlights include a detached two-car garage with added storage, located conveniently right in front of the building for easy access. The community amenities feature a sparkling pool, relaxing jacuzzi, BBQ areas, and beautifully landscaped courtyards for your enjoyment. Location is unbeatable with easy access to the 60 FWY, Costco, Ontario Mills, and it is less than 10 minutes away from Ontario International Airport. Don’t miss this incredible opportunity to own a stunning property in such a prime location! Come see it today!
$750,000
1815 Benson Avenue Ontario, CA 91762
Open House:
Sunday, 9/29 1:00-4:00PM
- Type:
- Single Family
- Sq.Ft.:
- 967
- Status:
- NEW LISTING
- Beds:
- 2
- Lot size:
- 0.41 Acres
- Year built:
- 1950
- Baths:
- 1.00
- MLS#:
- CV24198487
ADDITIONAL INFORMATION
INVESTOR/DEVELOPER SPECIAL!!! Looking for a property with LAND to build that ADU or second property? This one is on the border of Ontario and Chino with the Ontario pricing. Just shy of a half acre, and completely flat!! Detached garage is oversized at 570 square feet and has a high roofline for an easy ADU conversion. RUN don't walk to this one!!
- Type:
- Single Family
- Sq.Ft.:
- 1,990
- Status:
- NEW LISTING
- Beds:
- 3
- Lot size:
- 0.08 Acres
- Year built:
- 2016
- Baths:
- 3.00
- MLS#:
- CV24198976
ADDITIONAL INFORMATION
Welcome to 3128 e. Chip Smith Way in the Master Planned community of Ontario Ranch. Nestled in a Serene and Picturesque Neighborhood, this home offers a blend of Elegance and Comfort in the Heart of the Development. This Charming Residence is a True Gem, featuring a Meticulously Landscaped exterior that enhances its Curb Appeal. Upon your Approach to the Home, you will notice the Beautiful Exterior Trim that Tastefully Accents the Front Exterior of the Home. This Stunning 3 Bedroom, 2.5 Bath Home Features a mix of Earth Toned Laminate and Large Tile Flooring that Runs Throughout the Spacious Open Concept First Floor. The Gourmet Kitchen is equipped with Stainless Steel Appliances, Granite Countertops, and Exquisite Cabinetry. The Extensive Counter Space provides additional Prep Space and a Casual Dining Option. The Primary Bedroom Suite is a Private Retreat, complete with a Luxurious Ensuite Bathroom featuring a Soaking Tub, Stand-alone Shower, Dual Vanities and an Expansive Walk-in Closet. Additional Bedrooms are Generously Sized, offering Comfort and Versatility. The Backyard is perfect for Outdoor Living, with a Shaded Patio area, and Space for Entertaining. It’s an ideal setting for Hosting Gatherings or Enjoying Peaceful Evenings under the Stars. Situated in a Desirable area of Ontario Ranch, this Home is close to Great Schools, Shopping Centers, and Recreational Facilities. Easy Access to Major Highways ensure a Straightforward Commute to Surrounding Areas. Don’t Miss the Opportunity to make this Exceptional Property your New Home.
$264,000
127 Campus Avenue Ontario, CA 91764
- Type:
- Land
- Sq.Ft.:
- n/a
- Status:
- NEW LISTING
- Beds:
- n/a
- Lot size:
- 0.14 Acres
- Baths:
- MLS#:
- WS24197891
ADDITIONAL INFORMATION
Rare vacant Land for Mixed-use development site (MU1). Located on busy Ontario's commercial area, close to the Ontario Airport. Great investment and development opportunity. There has back-alley access. The utility connections were capped after the property was demolished. Don't delay for this rare availability.
- Type:
- Office
- Sq.Ft.:
- 5,291
- Status:
- NEW LISTING
- Beds:
- n/a
- Lot size:
- 8.07 Acres
- Year built:
- 1990
- Baths:
- MLS#:
- CV24198694
ADDITIONAL INFORMATION
• 9-Story, Class A Office Building • Premiere Ontario Airport Submarket Location • Prominent I-10 Freeway Visibility • Built in 1991; Zoning: SP, City of Ontario • Immediate Access to I-10, at Haven Avenue • Close Proximity to I-15 and 60 Freeways • Reserved Parking Available • Full Service Gross Leases • Professionally Managed and Maintained ***Suite 560/575 has a Reception Area, Conference Room, 10 Private Offices, Break Room, and Coffee Station***
- Type:
- Office
- Sq.Ft.:
- 2,252
- Status:
- NEW LISTING
- Beds:
- n/a
- Lot size:
- 8.07 Acres
- Year built:
- 1990
- Baths:
- MLS#:
- CV24198667
ADDITIONAL INFORMATION
• 9-Story, Class A Office Building • Premiere Ontario Airport Submarket Location • Prominent I-10 Freeway Visibility • Built in 1991; Zoning: SP, City of Ontario • Immediate Access to I-10, at Haven Avenue • Close Proximity to I-15 and 60 Freeways • Reserved Parking Available • Full Service Gross Leases • Professionally Managed and Maintained ***Suite 540 has a Reception Area, Conference Room, 4 Offices, Break Room, and Store/IT Room***
- Type:
- Office
- Sq.Ft.:
- 13,215
- Status:
- NEW LISTING
- Beds:
- n/a
- Lot size:
- 2.97 Acres
- Year built:
- 2007
- Baths:
- MLS#:
- CV24198226
ADDITIONAL INFORMATION
• 5-Story, Class A Office Building • Premiere Ontario Airport Submarket Location • Built in 2007; Zoning: SP, City of Ontario • Immediate Access to I-10, at Haven Avenue • Close Proximity to I-15 and 60 Freeways • Reserved Parking Available • Full Service Gross Leases • Professionally Managed and Maintained **Reception Area, 15 Private Offices, 9 Meeting Rooms, Break Room, Storage Room, and IT Room**
Open House:
Saturday, 9/28 11:00-2:00PM
- Type:
- Single Family
- Sq.Ft.:
- 1,839
- Status:
- NEW LISTING
- Beds:
- 4
- Lot size:
- 0.17 Acres
- Year built:
- 1962
- Baths:
- 2.00
- MLS#:
- EV24197608
ADDITIONAL INFORMATION
This charming single-story home offers 4 bedrooms and 2 bathrooms, with thoughtful details throughout. It's larger than similar nearby models, thanks to the addition of a spacious primary bedroom suite. Upon entering, you'll find the main suite to the right, while the other three bedrooms and a bathroom are on the left. The living room features a gorgeous brick fireplace and the dining area has rustic beamed ceilings, adding a cozy touch. French doors open to a covered patio, perfect for outdoor relaxation. The home includes a two-car attached garage, indoor laundry, a newer air conditioning system for maximum comfort and efficiency, and both bathrooms are equipped with double sinks.
- Type:
- Single Family
- Sq.Ft.:
- 3,405
- Status:
- NEW LISTING
- Beds:
- 4
- Lot size:
- 0.17 Acres
- Year built:
- 2006
- Baths:
- 4.00
- MLS#:
- BB24197750
ADDITIONAL INFORMATION
This stunning property offers a blend of style, functionality, and an ideal location. With 4 bedrooms and 4 bathrooms spread across 3,405 SF, this home provides ample space for comfortable living and luxurious relaxation. As you step inside, you'll be greeted by an elegant foyer with soaring ceilings and beautiful flooring. To the left, a formal living area, perfect for those seeking a space to work or unwind. Adjacent to it is an office room, ideal for a home office. Additionally, there is a powder room on the first level to accommodate guests. The gourmet kitchen is a culinary enthusiast's dream, featuring granite countertops, ample cabinetry, and stainless-steel appliances, including a professional-grade range. The center island provides extra prep space and doubles as a convenient breakfast bar for casual meals. Flowing from the kitchen is a stylish formal dining area adorned with a beautiful chandelier, setting the stage for memorable dinner parties. The first floor also boasts a family room, providing a cozy and inviting space for the whole family to gather and relax. As you venture upstairs, you'll discover the primary suite. The bedroom features plush carpeting, a ceiling fan, and a large window. The en-suite bathroom exudes sophistication with its dual vanity sinks, a relaxing soaking tub, a separate glass-enclosed shower, and a spacious walk-in closet. Two of the upstairs bedrooms are connected by a Jack and Jill bathroom, providing a shared space for these rooms with individual sink and toilet areas. The remaining bedroom on this level features a private en-suite bathroom, offering a private space for guests or family members. In addition to the primary suite, there is a loft on the upper level, providing a versatile space that can be utilized as a home theater, a game room, or an additional living area. The loft adds an extra touch of functionality and enhances the overall appeal of the property. Outside, the private backyard beckons, offering a serene escape with a spacious patio area. This property is in Ontario, CA, a vibrant city with a rich history and an abundance of amenities. Nestled near the foothills of the San Gabriel Mountains, residents can enjoy breathtaking natural beauty and a host of outdoor recreational opportunities. The city is also renowned for its excellent schools, including the highly acclaimed Ontario Unified School District, ensuring a top-tier education for families.
- Type:
- Single Family
- Sq.Ft.:
- 2,092
- Status:
- NEW LISTING
- Beds:
- 4
- Lot size:
- 0.18 Acres
- Year built:
- 1989
- Baths:
- 2.00
- MLS#:
- CV24199991
ADDITIONAL INFORMATION
Beautiful home on a corner lot. This home has been well maintained and cared for throughout the sellers years of ownership. This home is in a great location, just minutes from the 60 freeway,and the 15. You'll enjoy the convenience of the homes close proximity to EastVale Market place, Archibald Plaza, with a variety of stores and restaurants. The local schools are within the Chaffey union school district with high ratings. The seller is extending out the driveway space. RV parking with sewer. Your going to love this home, hurry dont wait its going to move fast.
$638,000
2719 Bear Creek Ontario, CA 91761
Open House:
Saturday, 9/28 10:00-2:00PM
- Type:
- Single Family
- Sq.Ft.:
- 970
- Status:
- NEW LISTING
- Beds:
- 3
- Lot size:
- 0.09 Acres
- Year built:
- 1978
- Baths:
- 2.00
- MLS#:
- PW24199170
ADDITIONAL INFORMATION
Single story home in Creekside Community, the property offers open floor plan. It features 3 bedrooms, 2 bathrooms, family room with fireplace, dining area. The kitchen consists of granite countertops with custom backsplash, breakfast bar, large sink, modern cabinets, and stainless-steel appliances. Light neutral laminate flooring throughout the house. Nicely upgraded bathrooms and large master bedroom with double doors, private bathroom with walk-in shower, tile walls and shower doors. The family room and master bedroom have sliding doors that provide direct access to enjoy the relaxing back yard which has been enhanced with artificial grass and pavers. Newly solar panels that offset electric bill. This property is conveniently located in a quiet cul-de-sac. Amenities like restaurants, shopping centers and public schools are walking distance. Excellent location and easy access to freeways 60, 10 and 15. Creekside community offers three swimming pools, three community playgrounds, tennis courts and walking paths, and low HOA. Schedule your private viewing today!
- Type:
- Single Family
- Sq.Ft.:
- 1,512
- Status:
- NEW LISTING
- Beds:
- 2
- Lot size:
- 0.07 Acres
- Year built:
- 2021
- Baths:
- 2.00
- MLS#:
- CV24198359
ADDITIONAL INFORMATION
Nestled in the heart of the Inland Empire, Esperanza is a gated community in Ontario, CA, for Active Adults ages 55+ Beautiful single-story home built in 2021, including luxury vinyl plank flooring, tankless water heater, solar panels, water softer, and water filter. Rare perfect location that you just 2 minutes’ walk to the resort-style La Jolla Club, a 9,000-square-foot clubhouse with SPA, swimming pool, fitness center, pick ball court, outdoor indoor kitchen, dog park and more. Also walking distance to ranch 99 market and Costco. Many restaurants around. 10 minutes’ drive to Ontario airport. Easy access to I-15 and CA-60 freeways. Don't miss out on the opportunity to own this beautiful home and enjoy all that the Esperanza community has to offer. Come and see it today and move right in! Contact us for more information and to schedule a showing.
Open House:
Saturday, 9/28 1:00-4:00PM
- Type:
- Single Family
- Sq.Ft.:
- 2,336
- Status:
- NEW LISTING
- Beds:
- 4
- Lot size:
- 0.09 Acres
- Year built:
- 2016
- Baths:
- 3.00
- MLS#:
- TR24198094
ADDITIONAL INFORMATION
Welcome to resort style living in the highly desirable Park Place Community located near great shopping, fine dining, schools and entertainment. This 2336 sqft 4 Bedrooms and 3 Bathrooms house includes newly upgrade model beige vinyl flooring and new paint. The main level has one bedroom and a full size bathroom. The second floor includes two guest bedroom, features a spacious loft, and a laundry room with a side-by-side washer/dryer hookup. The primary bedroom has wall-to-wall windows that bring in tons of natural light. It also includes a walk-in closet, an en-suite bathroom with dual vanities, a large bath tub and separate shower. An attached two- car garage includes plenty of storage space and a tankless water heater. This home is close to celebration park and Resort Style living with a full gym, community pools , tennis court, and children's play areas among the many amenities available.
Open House:
Saturday, 9/28 12:00-3:00PM
- Type:
- Single Family
- Sq.Ft.:
- 968
- Status:
- NEW LISTING
- Beds:
- 3
- Lot size:
- 0.14 Acres
- Year built:
- 1953
- Baths:
- 1.00
- MLS#:
- OC24198421
ADDITIONAL INFORMATION
Welcome to 1445 S Sultana Ave in Ontario, CA! This beautifully remodeled home boasts a modern, open floor plan with a fully upgraded kitchen featuring a large island with quartz countertops, new stainless steel appliances, and recessed lighting throughout. The spacious rooms offer comfort and style, while the bathroom has been elegantly updated with porcelain tile. Freshly painted inside and out, this home is move-in ready. The long driveway leads to a carport and a generous backyard, perfect for an ADU or pool addition. Located directly in front of a school, this home is ideal for families.

