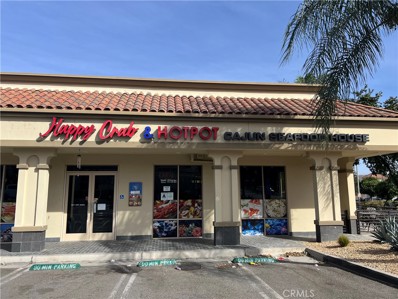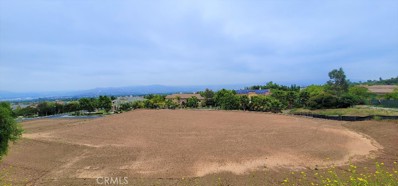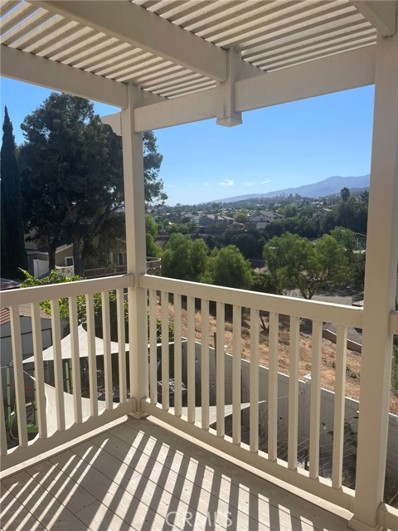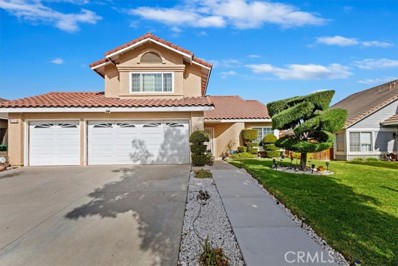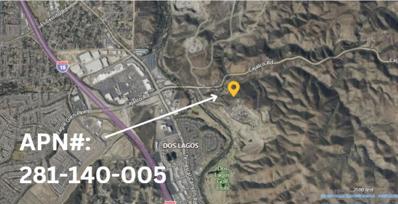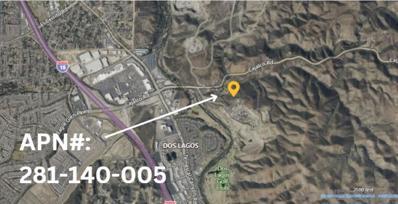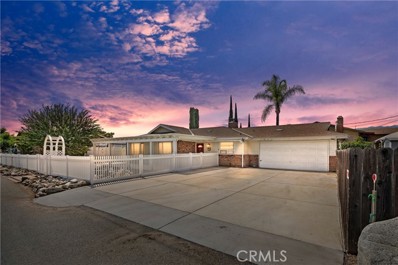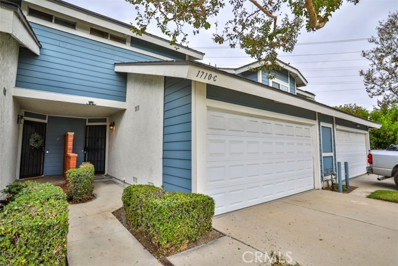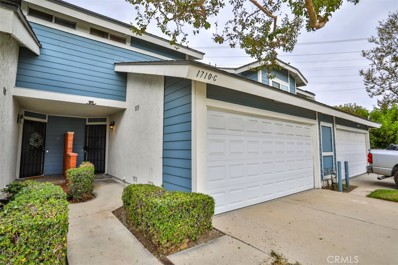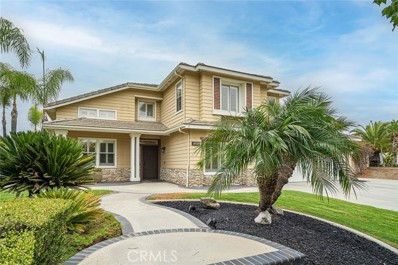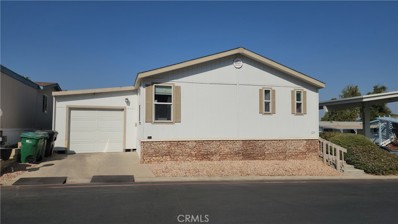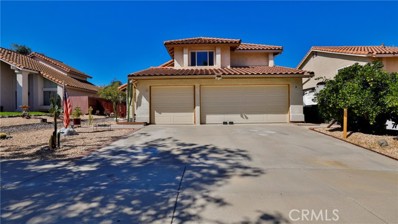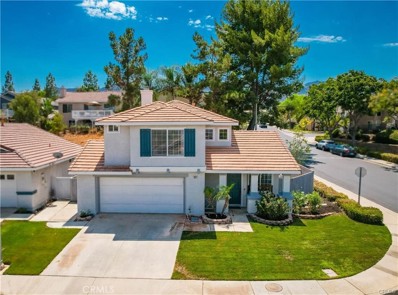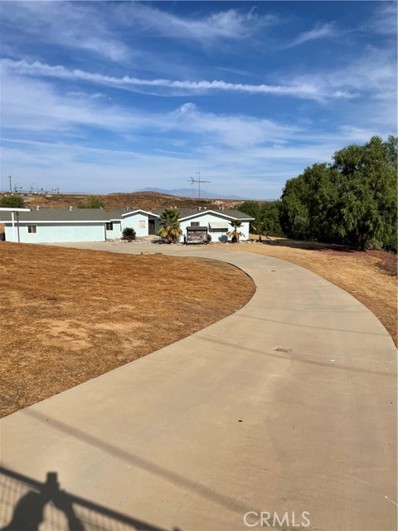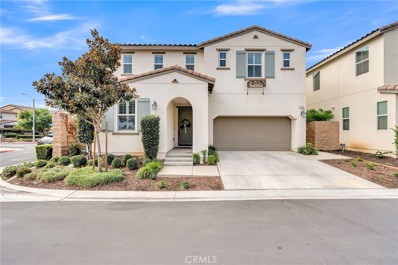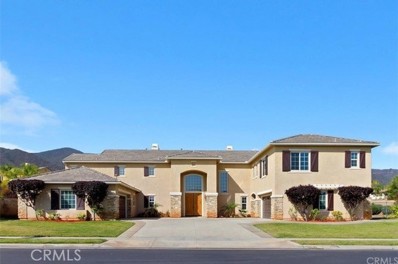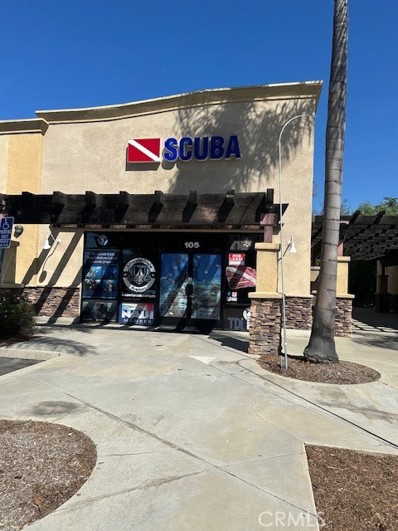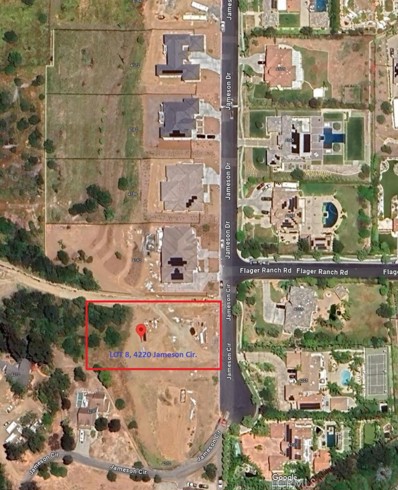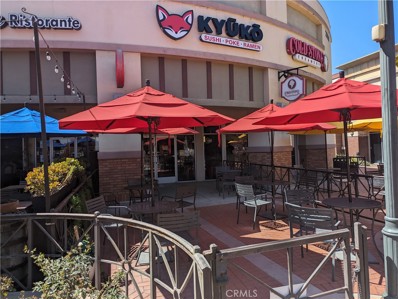Corona CA Homes for Rent
The median home value in Corona, CA is $725,000.
This is
higher than
the county median home value of $536,000.
The national median home value is $338,100.
The average price of homes sold in Corona, CA is $725,000.
Approximately 61% of Corona homes are owned,
compared to 34.97% rented, while
4.03% are vacant.
Corona real estate listings include condos, townhomes, and single family homes for sale.
Commercial properties are also available.
If you see a property you’re interested in, contact a Corona real estate agent to arrange a tour today!
- Type:
- Business Opportunities
- Sq.Ft.:
- n/a
- Status:
- NEW LISTING
- Beds:
- n/a
- Baths:
- MLS#:
- IV24231685
ADDITIONAL INFORMATION
EXCELLENT BUSINESS OPPORTUNITIES TO OWN A CRAWFISH AND HOTPOT RESTAURANT IN THE CITY OF CORONA. NICE INTERIOR , CLEAN KITCHEN WITH TWO SEPARATE WALK IN FREEZER AND COOLER. BEER AND WINE LICENSE ARE INCLUDE. IN THE PLAZA CENTER WITH A LOTS OF PARKINGS, SURROUNDED BY BUSINESS, SCHOOLS, RESIDENTIAL, AND CLOSE TO FREEWAY 15.
$749,999
4230 Jameson Circle Corona, CA 92881
- Type:
- Land
- Sq.Ft.:
- n/a
- Status:
- NEW LISTING
- Beds:
- n/a
- Lot size:
- 0.83 Acres
- Baths:
- MLS#:
- PW24231316
ADDITIONAL INFORMATION
Wow, Once in a lifetime opportunity to acquire and build on a fully developed View lot, unobstructed 270 degree views of Lake Matthews towards East, San Bernardino and Ontario Valley towards North and Pomona Valley towards North-East, Mountain views towards South-East, highest elevated lot within Crown Ranch Estates along Jameson Cir at the end of the Cul-de-sac. Lot 9 is located in the prestigious gated Crown Ranch Estates Community; some of the only few remaining buildable home sites in the neighborhood. Crown Ranch is a premier neighborhood located in the City of Corona boasting a peaceful opulent gated community occupied by affluent luxury estate homes. This highly sought after gated community is located at the foothills of the Cleveland National Forest which encompasses 460,000 acres, mostly of chaparral, with a few riparian areas and is welcomed with a warm dry Mediterranean climate. Surrounded by multi-million luxury estate style homes; curb, gutters and street access; utilities at property curb frontage; zoned RE-35 and approved for auxiliary dwelling units. Some of the unique features and valuable benefits this property offers include estate sized lot; plenty of space to build your custom/semi-custom home. Pad is graded to have backyard setting on a bluff allowing for infinity pool overlooking stunning City Light views and views of the Valley and Mount Baldy. This truly is the best lot for luxury and privacy in a rare form. Within the most desirable areas, the Crown Ranch Estates premier gated community already is known for being one of the best fully developed community. You will absolutely fall in love with this community. Pad is graded and certified, and Utilities stubbed into the lots. Design your own OR inquire about 4 approved floor plan options that are available for purchase. Bring your own builder OR Seller can build your dream home in this very posh, secluded private community, inquire about build options. All lots along Jameson Dr. are in different stages of construction and permitting.
$780,000
20270 Layton Street Corona, CA 92881
- Type:
- Single Family
- Sq.Ft.:
- 2,064
- Status:
- NEW LISTING
- Beds:
- 3
- Lot size:
- 0.15 Acres
- Year built:
- 1981
- Baths:
- 3.00
- MLS#:
- OC24222513
ADDITIONAL INFORMATION
If you've dreamed of living where you can grow a garden, plant vibrant flowers, raise a few chickens, and soak in stunning city views from your deck—this is the home for you! This two-story gem offers space, charm, and a slice of nature with all the perks of modern living. The first floor hosts the spacious primary bedroom and a convenient guest bathroom, while large brick fireplaces on each level invite cozy nights by the fire as cooler weather rolls in. Tile floors add character downstairs, with plush carpet upstairs for extra comfort. A large bonus room, complete with French doors, opens onto the deck—perfect for relaxing or entertaining with city views as your backdrop. The front and backyard are abundant with lemon, orange, grapefruit, and apple trees, as well as herb patches overflowing with rosemary, mint, basil (including purple basil!), and parsley. Raised garden beds are lush with leafy greens and cheerful daisies, making it an ideal setup for any aspiring gardener. Enjoy privacy with wood and vinyl fencing, a spacious 2-car garage, and laundry hookups ready in the garage. This home isn’t just a place to live; it’s a chance to create a lifestyle you’ll love. *Paid off Solar.
Open House:
Saturday, 11/16 11:00-3:00PM
- Type:
- Single Family
- Sq.Ft.:
- 1,973
- Status:
- NEW LISTING
- Beds:
- 4
- Lot size:
- 0.13 Acres
- Year built:
- 1987
- Baths:
- 3.00
- MLS#:
- CV24228510
ADDITIONAL INFORMATION
Charming Family Home with Modern Updates and In-Law Potential – Just Steps from Centennial High! Welcome to this lovingly maintained home, a cherished residence for over 20 years, now ready to make new memories! This spacious 4-BEDROOM, 3-FULL BATHROOM home is designed for both comfort and style, offering a seamless blend of modern updates and timeless appeal. ENJOY KEY FEATURE SUCH AS: • MODERN KITCHEN: Recently updated, this bright and airy kitchen features a BAY WINDOW that overlooks a PRIVATE COVERED PATIO and SPACIOUS BACKYARD. Enjoy cooking and entertaining with an EAT-IN BREAKFAST BAR, abundant cabinetry, and a cozy FAMILY ROOM with a gas/log burning FIREPLACE adjoining the kitchen for easy living and connection. • OPEN LIVING SPACES: The expansive downstairs living room boasts VAULTED CEILINGS and is perfectly connected to the FORMAL DINING room, ideal for hosting large family gatherings. The OPEN STAIRCASE creates an inviting flow, enhancing the feeling of space throughout the home. • IN-LAW SUITE POTENTIAL: A DOWNSTAIRS BATHROOM with its own patio SLIDING DOOR to the backyard and an adjacent FULL BATHROOM offers the perfect setup for multi-generational living or guests seeking privacy. • UPSTAIRS RETREATS: Upstairs you'll find 3 BEDROOMS, including MASTER SUITE with HIGH CEILINGS, MULTI-DOORS closet, and an EN-SUITE BATHROOM with DUAL SINKS, a separate room with WALK-IN SHOWER and toilet. Also, included upstairs is an OVERSIZED BONUS room upstairs can be used as an additional family room, playroom, or a supersized bedroom. • MATURE TREE-LINE STREET: Situated in a serene, tree-lined neighborhood, this home offers a peaceful setting with plenty of CURB APPEAL. Enjoy the convenience of a 3-CAR ATTACHED GARAGE and ADDITIONAL ample DRIVING PARKING. • WALK TO CENTENNIAL HIGH SCHOOL: This home is perfectly located next door to the highly sought-after Centennial High School—no need to worry about parking when school is in session, as your children can simply walk next door! • PRIVATE BACKYARD OASIS: The FULLY FENCED BACKYARD with it's COVERED PATIO area is a private retreat with SIDE YARD garden beds, perfect for relaxation or play. A BEAUTIFUL KOI POND adds a tranquil touch to the space—this beloved feature is included with the home! This home combines practical living with beautiful details, making it the perfect place to create lasting memories. Don't miss your chance to own this family gem—schedule your private tour today!
Open House:
Saturday, 11/16 12:00-2:00PM
- Type:
- Single Family
- Sq.Ft.:
- 1,926
- Status:
- Active
- Beds:
- 4
- Lot size:
- 0.4 Acres
- Year built:
- 1966
- Baths:
- 2.00
- MLS#:
- CV24227607
ADDITIONAL INFORMATION
Welcome to this beautifully upgraded 4-bedroom, 2-bathroom home, featuring 1,826 square feet of thoughtfully designed living space on an expansive 17,424-square-foot lot. This inviting property boasts a stylish modern update, including new light brown vinyl flooring that adds warmth throughout. The kitchen shines with brand-new cabinetry, pairing classic white wall cabinets with elegant sage green base cabinets, all complemented by sleek black hardware and contemporary light fixtures.Both bathrooms have been tastefully upgraded with new shower tile, vanities, and back hardware. Brand new windows flood each room with natural light, enhancing the home’s fresh, airy atmosphere. With fresh paint inside and out, this move-in-ready home combines style, functionality, and plenty of outdoor space to make it your perfect retreat. Don’t miss the chance to call this gem yours!
- Type:
- Single Family
- Sq.Ft.:
- 2,253
- Status:
- Active
- Beds:
- 4
- Lot size:
- 0.19 Acres
- Year built:
- 1994
- Baths:
- 4.00
- MLS#:
- SW24224020
ADDITIONAL INFORMATION
Stunning 3-Bedroom Home with Mother-in-Law Quarters Welcome to your dream home! This beautifully updated 3-bedroom, 3.5-bath residence offers an ideal blend of comfort and elegance. Featuring an attached mother-in-law quarters with a private entry, this property is perfect for guests or extended family. Step inside to discover a modern interior adorned with high-end finishes. The heart of the home is a gorgeous kitchen equipped with upgraded appliances, quartz countertops, perfect for culinary enthusiasts. The outdoor spaces are equally impressive, featuring a covered patio, charming courtyard, mature landscape including plenty of fruit trees and a relaxing spa—ideal for entertaining or quiet evenings at home. With new plumbing and meticulous maintenance, this home exemplifies pride of ownership. Located in a highly sought-after school district, you'll appreciate the proximity to several parks within walking distance, as well as easy access to the 15 and 91 freeways for convenient commuting. Shopping and amenities are just a stone's throw away. Don’t miss your chance to own this exceptional property that truly has it all!
$1,099,000
1173 Kestrel Circle Corona, CA 92881
- Type:
- Single Family
- Sq.Ft.:
- 3,011
- Status:
- Active
- Beds:
- 4
- Lot size:
- 0.2 Acres
- Year built:
- 1994
- Baths:
- 3.00
- MLS#:
- PW24220663
ADDITIONAL INFORMATION
Situated on a serene cul-de-sac in one of South Corona’s most desirable neighborhoods, 1173 Kestrel Circle exudes luxury, comfort, and timeless elegance. This stunning 4-bedroom, 3-bathroom home offers over 3,000 square feet of living space, perfectly crafted to elevate your lifestyle and meet your every need. As you arrive, the manicured landscaping and double door entry create a grand first impression. Step inside to discover a welcoming formal living and dining area, where porcelain tile and luxury vinyl flooring harmonize with plantation shutters and recessed lighting. Every space is thoughtfully designed to capture the essence of refined living, making it the perfect backdrop for cherished gatherings and quiet moments alike. The heart of the home is the beautiful kitchen featuring crisp white cabinetry, granite countertops, and a large kitchen island seamlessly open to the family room for a fluid, open concept feel. The inviting family features a cozy fireplace, creating a warm and relaxed environment for unwinding or entertaining guests. For added convenience, the main level includes a generously sized bedroom with an adjacent full bathroom featuring a walk-in shower, ideal for guests or multi-generational living. The laundry room completes the main level, equipped with ample storage and direct access to the 3-car garage. Make your way upstairs to the remaining 3 bedrooms, including the expansive primary suite, featuring a private balcony that overlooks the lush backyard and offers sweeping mountain views. His-and-her closets with built-ins provide ample storage, while the spa-like ensuite bathroom offers dual sinks, a separate soaking tub, and a walk-in shower. The secondary bedrooms are spacious, with the bedroom right off the stairs boasting an impressive walk-in closet. The hallway bathroom, with a dual sink vanity and a shower-in-tub combination, is beautifully appointed and easily accessible. At the end of the hallway, a versatile loft/bonus room offers endless possibilities, whether as an entertainment room, playroom, home gym, or office space tailored to your lifestyle needs. Step out to the peaceful backyard surrounded by lush green grass, mature landscaping, and the sparkling pool and spa, ideal for soaking up the California sun. Close proximity to parks, great schools, shopping, and dining with easy access to the 15/91 fwys.
$845,000
2101 Harvard Circle Corona, CA 92881
- Type:
- Single Family
- Sq.Ft.:
- 1,830
- Status:
- Active
- Beds:
- 4
- Lot size:
- 0.15 Acres
- Year built:
- 1988
- Baths:
- 3.00
- MLS#:
- CROC24221214
ADDITIONAL INFORMATION
Welcome to this exquisite fully remodeled home in the heart of Corona, where modern luxury meets comfortable living. This spacious residence features four bedrooms and two and a half baths, showcasing a fresh and contemporary design with all-new finishes throughout. As you step inside, you’re greeted by an inviting open floor plan filled with natural light and double story ceilings. The brand-new kitchen is a chef’s dream, equipped with top-of-the-line appliances, ample counter space, and sleek cabinetry, seamlessly flowing into the dining area. The cozy family room boasts a stylish fireplace and a large slider that overlook the large backyard. Retreat to the luxurious master bedroom, which features an en-suite bath with a spa-like atmosphere, complete with a soaking tub, dual sinks, and a spacious walk-in closet. Two generously sized additional bedrooms provide comfort for family or guests, along with a well-appointed shared bath that includes elegant fixtures and ample storage. The open area at the landing can be converted to a bedroom or remain a flex space perfect for a playroom, office, or den to hang out. Step outside to your private sanctuary, ideal for entertaining or enjoying quiet evenings. The backyard is perfect for al fresco dining, with plenty of space for outdo
- Type:
- Land
- Sq.Ft.:
- n/a
- Status:
- Active
- Beds:
- n/a
- Lot size:
- 0.18 Acres
- Baths:
- MLS#:
- 240025391SD
- Subdivision:
- Out Of Area
ADDITIONAL INFORMATION
Discover a rare opportunity to own a prime parcel of land conveniently located behind 9107 Cajalco Rd, Corona, CA 92881. This expansive plot, situated at approximately 33.822992° latitude and -117.498292° longitude, offers versatile development potential in a desirable area of Riverside County. With close proximity to essential amenities, the property’s location provides a blend of natural beauty and accessibility, ideal for a variety of future uses—whether you envision a custom build, investment venture, or a peaceful retreat. Situated just west of Lake Matthews, this land combines tranquility with convenience. Secure this exceptional investment and explore the possibilities it holds!
- Type:
- Land
- Sq.Ft.:
- n/a
- Status:
- Active
- Beds:
- n/a
- Lot size:
- 0.18 Acres
- Baths:
- MLS#:
- 240025391
ADDITIONAL INFORMATION
Discover a rare opportunity to own a prime parcel of land conveniently located behind 9107 Cajalco Rd, Corona, CA 92881. This expansive plot, situated at approximately 33.822992° latitude and -117.498292° longitude, offers versatile development potential in a desirable area of Riverside County. With close proximity to essential amenities, the propertyâ??s location provides a blend of natural beauty and accessibility, ideal for a variety of future usesâ??whether you envision a custom build, investment venture, or a peaceful retreat. Situated just west of Lake Matthews, this land combines tranquility with convenience. Secure this exceptional investment and explore the possibilities it holds!
$699,900
7401 Liberty Avenue Corona, CA 92881
- Type:
- Single Family
- Sq.Ft.:
- 1,331
- Status:
- Active
- Beds:
- 3
- Lot size:
- 0.31 Acres
- Year built:
- 1962
- Baths:
- 2.00
- MLS#:
- IG24216440
ADDITIONAL INFORMATION
Corona pool home, 13,504 Sq/Ft corner lot, 1331 Sq/Ft of living space, 3 bedrooms, 2 baths plus approx. 300 Sq/Ft sunroom overlooking pool. Country kitchen, glass inserts on cabinets, Lazy Susan, breakfast nook, gorgeous "wood-like" ceramic tile, living room with brick fireplace ,ceiling fans in all rooms, mirrored wardrobe closet doors, plenty of cabinet storage, huge backyard, swimming pool, potential RV parking, fruit trees, grape vines, large front porch area with lattice patio cover, A/C, dual pane windows, 2 car garage, plenty of parking and great location short distance to shopping, restaurants, parks and schools. Low, Low taxes, No Mello-Roos, NO HOA!!
$543,500
1710 Maxwell Lane Corona, CA 92881
Open House:
Saturday, 11/16 9:00-12:00AM
- Type:
- Townhouse
- Sq.Ft.:
- 1,110
- Status:
- Active
- Beds:
- 2
- Year built:
- 1986
- Baths:
- 3.00
- MLS#:
- CRIG24213285
ADDITIONAL INFORMATION
***See Our Virtual Tour***Charming 2 bedroom 2.5 bathroom two-story townhome in the highly desirable South corona community known as The Gallery. Upon entering, you’ll find an open floor plan, starting with a large foyer and an enormous closet with plenty of storage for coats, shoes, office equipment, toys, just about anything! Then you’re led into a bright and sunny generously sized living room with cathedral ceilings, tile floors and sliding glass doors that overlooks the patio and beautiful green space. You’ll love the private, spacious fenced in yard with patio cover, and stamped concrete, making it a great entertaining space for back yard bbq’s, get togethers or quiet time morning coffee. You’ll enjoy meal prep in the bright kitchen as it too, over looks the patio! It has plenty of cabinet and storage space, GE appliances, granite countertops, a breakfast bar and a water filtration system. The dining room has a ceiling fan and is located adjacent to the kitchen. It’s great for family gatherings, holiday dinners and game night. Guest powder room and entry to the 2 car garage with laundry area is also located on the first floor. Upstairs, you will find twin master bedrooms, each with cathedral ceilings, their own private full en suite bathrooms! The larger master h
Open House:
Saturday, 11/16 1:00-4:00PM
- Type:
- Townhouse
- Sq.Ft.:
- 1,110
- Status:
- Active
- Beds:
- 2
- Year built:
- 1986
- Baths:
- 3.00
- MLS#:
- IG24213285
ADDITIONAL INFORMATION
***See Our Virtual Tour***Charming 2 bedroom 2.5 bathroom two-story townhome in the highly desirable South corona community known as The Gallery. Upon entering, you’ll find an open floor plan, starting with a large foyer and an enormous closet with plenty of storage for coats, shoes, office equipment, toys, just about anything! Then you’re led into a bright and sunny generously sized living room with cathedral ceilings, tile floors and sliding glass doors that overlooks the patio and beautiful green space. You’ll love the private, spacious fenced in yard with patio cover, and stamped concrete, making it a great entertaining space for back yard bbq’s, get togethers or quiet time morning coffee. You’ll enjoy meal prep in the bright kitchen as it too, over looks the patio! It has plenty of cabinet and storage space, GE appliances, granite countertops, a breakfast bar and a water filtration system. The dining room has a ceiling fan and is located adjacent to the kitchen. It’s great for family gatherings, holiday dinners and game night. Guest powder room and entry to the 2 car garage with laundry area is also located on the first floor. Upstairs, you will find twin master bedrooms, each with cathedral ceilings, their own private full en suite bathrooms! The larger master has a ceiling fan, and humongous closet that’s practically the size of a regular size bedroom! You need to see it to believe it! Washer and dryer is included with the unit and the home has a newer central heating and air conditioning system (2020). In addition to a two car garage with remotes and driveway parking, unit is situated directly across from guest parking! The community features a pool spa walking paths and green belts all maintained by the HOA! HOA fees are very affordable at only $230/mo. The unit is situated close to schools, including the illustrious Centennial High School, churches, parks, restaurants, shopping, medical offices and Corona Regional Medical Center. Easy freeway access to the 15 and 91freeways. Come see this gem as it won’t last long! Welcome home!
$1,298,000
1659 Heartland Way Corona, CA 92881
- Type:
- Single Family
- Sq.Ft.:
- 2,868
- Status:
- Active
- Beds:
- 4
- Lot size:
- 0.9 Acres
- Year built:
- 1995
- Baths:
- 4.00
- MLS#:
- CV24188614
ADDITIONAL INFORMATION
SPACIOUS BEAUTY IN A VERY DESIRABLE AREA OF CORONA. HOME IS SITTING ON AN UNBELIEVABLE LOT OVER 40,000 SQ FT WITH A 180 DEGREE VIEW! Wood laminate in the living/dining room and large family room with a fireplace off the kitchen which also boasts an island with five burners. Nook and loads of counterspace and cabinets for storage! Four bedrooms include a primary suite with a sitting room, two walk-in closets, a remodeled bathroom with tiled bath and separate shower AND a secondary suite with a walk-in closet and full bath. Large third and fourth bedrooms share a Jack and Jill bathroom with double sinks. A downstairs den could be made into a fifth bedroom by adding a closet with a convenient full bathroom adjacent which would be perfect for guests and live-ins, there is also a very convenient inside laundry with sink. AMAZING backyard has both a covered side patio and a covered back patio with faux wood and ceiling fans, perfect for parties, family get together and even weddings! Over 30 palm trees, a cement Pad for a gazebo overlooking both a city light AND mountain view! Plenty of room for a pool and potentially two ADU’s. Explore endless possibilities while developing on the gentle rolling slope in the back. Three car garage with built-in shelving has a drive-thru and there is plenty of RV parking, even room to build an RV garage! Don’t miss this truly one of a kind rare gem!
- Type:
- Manufactured/Mobile Home
- Sq.Ft.:
- 1,680
- Status:
- Active
- Beds:
- 4
- Year built:
- 2013
- Baths:
- 2.00
- MLS#:
- IG24215816
ADDITIONAL INFORMATION
Family Resort-Like Gated Community! Discover the perfect blend of comfort and convenience in this spacious 4-bedroom, 2-bathroom single-level home built in 2013. Nestled on a desirable corner lot, this move-in ready gem features a bright, open floor plan enhanced by stylish gray laminate flooring throughout. The elegant kitchen offers beautiful white cabinetry, granite countertops, a walk-in pantry, and stainless steel appliances. Enjoy effortless living with an inside laundry area and a generous main suite complete with a massive walk-in closet and ceiling fans for added comfort. Front porch sitting area with solar led lights to enjoy the out doors. The enclosed carport offers ample space for up to three cars and features an automatic garage door opener with direct access into the home. Experience a lifestyle like no other in this community, which includes a swimming pool, spa, gym, billiard room, library, and inviting common areas perfect for gathering. Located adjacent to Centennial High School—renowned for its athletic programs—and within walking distance to restaurants, parks, grocery stores, and Crossroads Church, you’ll have everything you need right at your fingertips. Plus, you're just minutes away from the 15/91 freeway for easy commuting. Low maintenance property. Don’t miss out on this fantastic opportunity to make this beautiful home your own!
$875,000
2188 Turnberry Lane Corona, CA 92881
- Type:
- Single Family
- Sq.Ft.:
- 2,129
- Status:
- Active
- Beds:
- 4
- Lot size:
- 0.14 Acres
- Year built:
- 1987
- Baths:
- 3.00
- MLS#:
- CRIG24213246
ADDITIONAL INFORMATION
Just minutes from Interstate 15, the 91 freeway, shopping and Centennial High School, this well-maintained two-story home has been upgraded and is waiting for you! With neutral colors of fresh paint inside and out, newer carpet/flooring, upgraded kitchen and primary bath, the hard work is done. With drought tolerant landscaping, spend your time enjoying your favorite activities. The first level includes a full bed/bath, formal dining living combination, family room with wood burning brick fireplace open to the kitchen. The kitchen features stainless steel appliances, sink and new microwave. The laundry room located inside and has a door leading to the garage which features 3 car spaces. Upstairs is a spacious primary suite (don't miss the most awesome closet), two secondary bedrooms, additional full bath (3 total in the home) and an office/den/game room space. Exit through the sliding glass door from the family room to the 220-sf enclosed aluminum patio which is bathed with lots of natural light (former photo studio). A completely fenced backyard keeps kids and pets enclosed. New sod! Raised planter beds throughout.
$760,000
814 Viewtop Circle Corona, CA 92881
Open House:
Saturday, 11/16 12:00-3:00PM
- Type:
- Single Family
- Sq.Ft.:
- 1,497
- Status:
- Active
- Beds:
- 3
- Lot size:
- 0.13 Acres
- Year built:
- 1995
- Baths:
- 3.00
- MLS#:
- PW24213261
ADDITIONAL INFORMATION
Step into this must-see gem nestled in the highly desirable South Corona area, where comfort meets elegance. Situated on a prime corner lot in the prestigious California Heights community, this beautifully upgraded 3-bedroom, 2.5-bath home invites you in with a stunning open floor plan that feels both spacious and welcoming. Set in a top-rated California Distinguished School District and just steps away from the local park, this home is perfect for families and those who love outdoor relaxation. You’ll fall in love with the expansive, private backyard, featuring a professionally designed patio, multiple seating areas, and even a dog run—creating an ideal space for entertaining guests or simply enjoying quiet moments under the sky. Surrounded by the natural beauty of the Cleveland National Forest, this home offers a sense of peaceful seclusion, while still being just a mile from the prestigious Skyline Trails. Inside, the open kitchen is a chef's dream, with sleek granite countertops, newer appliances, and modern touches like laminate flooring and an upgraded master bathroom. The outdoor space is perfect for gatherings with family and friends, making this home a true entertainer's delight. For commuters, this home is perfectly situated near the 241 Toll Road, making Orange County just a quick 20-minute drive away. With easy access to major freeways, shopping centers, parks, walking trails, and restaurants, you’ll find convenience at every turn. Don't miss your chance to call this inviting home yours—it won’t be on the market for long!
$2,099,000
3887 Via Zumaya Street Corona, CA 92881
- Type:
- Single Family
- Sq.Ft.:
- 4,444
- Status:
- Active
- Beds:
- 5
- Lot size:
- 0.52 Acres
- Year built:
- 2003
- Baths:
- 5.00
- MLS#:
- IV24211513
ADDITIONAL INFORMATION
Welcome to your own oasis in the heart of Corona! This stunning two-story pool home is designed for comfort and luxury, perfect for families and those who love to entertain. As you approach, you’ll notice the ample space provided by the three-car garage and a large driveway, offering plenty of room for all your toys and vehicles. The charm of this estate begins at the double-door entry, welcoming you into a refined living space. Step into the formal living room, complete with a gorgeous fireplace and French doors that lead to your private porch, ideal for morning coffee or evening relaxation. The formal dining room sets the stage for memorable family dinners. Maximize your space with two custom-built sheds, designed to provide plenty of room for all your storage needs. Whether you need to store tools, outdoor equipment, or seasonal items, these sheds offer a versatile solution tailored to your requirements. With durable construction and thoughtful design, you'll have easy access to your belongings while keeping everything organized and protected from the elements. Perfect for homeowners, hobbyists, or anyone needing extra storage space. The spacious family room seamlessly opens to the kitchen, making it easy to gather with loved ones. Conveniently located on the downstairs level, you’ll find two bedrooms, including one with slider doors to the backyard, a bathroom, and generous closet space—perfect for those who prefer to avoid stairs. Upstairs, the master suite retreat awaits, featuring a walk-in closet, a cozy sitting area, and an en-suite bathroom complete with a separate bath and shower. The upper level also includes a loft area, along with two additional bedrooms that share a well-appointed bathroom. Step outside to your private backyard oasis, where you can enjoy summer days lounging by the beautiful pool and spa. This outdoor space is perfect for hosting gatherings or simply unwinding in the sun. This property truly offers a blend of elegance, functionality, and a relaxing lifestyle. Don’t miss the opportunity to make this charming estate your own!
$900,000
20216 Farley Avenue Corona, CA 92881
- Type:
- Single Family
- Sq.Ft.:
- 2,000
- Status:
- Active
- Beds:
- 3
- Lot size:
- 4.77 Acres
- Year built:
- 1977
- Baths:
- 2.00
- MLS#:
- IG24218778
ADDITIONAL INFORMATION
Beautiful 3 bedroom 2 bath home with living room family room and huge extra room . can be used as an office or game room . property is located on almost 5 Aces of land . A secluded lot with plenty of open space around .great property to store work equipment ,construction trucks or machinery etc. Needs tender loving care.
$875,000
2414 Via Alicante Corona, CA 92881
- Type:
- Single Family
- Sq.Ft.:
- 2,161
- Status:
- Active
- Beds:
- 4
- Lot size:
- 0.07 Acres
- Year built:
- 2018
- Baths:
- 3.00
- MLS#:
- IV24205535
ADDITIONAL INFORMATION
This stunning corner lot home is nestled in the Seville-Valencia gated community. When you enter the home you will notice no detail was ignored starting with the beautiful hardwood floors. The home is filled with natural light. The chef's kitchen has soft close drawers, a farm sink and custom tiled backsplash. Downstairs you will find a guest room and full bathroom. Upstairs there is a perfect loft space for an office or study area for kids. The Laundry room is conveniently upstairs with a custom countertop and tons of storage space. There are two additional generous size guest bedrooms upstairs and a guest bathroom with custom tile flooring and double sink. The large primary bedroom has a custom shiplap wall. The primary en-suite has custom tile flooring, a separate tub and a walk-in closet with custom built-ins. The backyard is low maintenance perfect for entertaining friends and family with a built-in fire pit and dining area. The gated community has a lovely play area for kids. Don't miss out on the opportunity to make this special house your home !
$1,988,880
1556 Alderwood Circle Corona, CA 92881
- Type:
- Single Family
- Sq.Ft.:
- 4,811
- Status:
- Active
- Beds:
- 5
- Lot size:
- 0.66 Acres
- Year built:
- 2003
- Baths:
- 5.00
- MLS#:
- IV24209539
ADDITIONAL INFORMATION
Exclusive Seven Oaks gated community in South Corona. This 4,811 sqf has spacious 5 bedrooms and 4 1/2 bathrooms, a grand entry and open floorplan. There is marble flooring throughout and carpet in the bedrooms. 1st floor has one bedroom with bath, an office with a separate entry, 1/2 bathroom in the hall, kitchen with stainless steel appliances, granite countertops with a center island, walk in pantry, family room open to the kitchen, formal living room and dining room. Upstairs there are 4 bedrooms with 3 bathrooms and a teen area with a tech/library center. The master bedroom is very spacious with a very large walk in closet. All this on a 28,749 sq ft corner lot on a cul de sac with a 4 car garage.
- Type:
- Retail
- Sq.Ft.:
- 2,068
- Status:
- Active
- Beds:
- n/a
- Lot size:
- 0.93 Acres
- Year built:
- 2005
- Baths:
- MLS#:
- IG24210077
ADDITIONAL INFORMATION
Great location right off the 15 frwy on E Ontario Ave,2068 sqft with 5 possible offices with large meeting room in the back, American Scuba is going out of business and the unit needs a new tenant. Large reception area that will accommodate 10 plus chairs. Scuba shop would like to move out as soon as possible so if you need a space they can work with you on vacating the property. Has two bathrooms and a small kitchen area, 3 offices now but can have up to 5 offices in the unit. Could be a Real Estate office, lender office, a retail offices or just about anything. We do not let business in if they already exist in the Plaza, want to protect each business against competition.
$750,000
4220 Jameson Circle Corona, CA 92881
- Type:
- Land
- Sq.Ft.:
- n/a
- Status:
- Active
- Beds:
- n/a
- Lot size:
- 0.81 Acres
- Baths:
- MLS#:
- PW24208698
- Subdivision:
- ,Tract 33505 Crown Ranch Estates
ADDITIONAL INFORMATION
Wow, Location! Location! Once in a lifetime opportunity to acquire and build on a fully developed View lot, City Lights View Lot with views of San Bernardino and Ontario Valley and Mount Baldy, One of the highest elevated lot within Crown Ranch Estates along Jameson Cir. Lot 8 is located in the prestigious gated Crown Ranch Estates Community; some of the only few remaining buildable home sites in the neighborhood. Crown Ranch is a premier neighborhood located in the City of Corona boasting a peaceful opulent gated community occupied by affluent luxury estate homes. This highly sought after gated community is located at the foothills of the Cleveland National Forest which encompasses 460,000 acres, mostly of chaparral, with a few riparian areas and is welcomed with a warm dry Mediterranean climate. Surrounded by multi-million luxury estate style homes; curb, gutters and street access; utilities at property curb frontage and across the street; zoned RE-35 and approved for auxiliary dwelling units. Some of the unique features and valuable benefits this property offers include estate sized lot; plenty of space to build your custom/semi-custom home. Pad is graded to have backyard setting on a bluff allowing for infinity pool overlooking stunning City Light views and views of the Valley and Mount Baldy. This truly is the best lot for luxury and privacy in a rare form. Within the most desirable areas, the Crown Ranch Estates premier gated community already is known for being one of the best fully developed community. You will absolutely fall in love with this community. Pad is graded and certified, and Utilities stubbed into the lots (gas available across). Design your own OR inquire about 4 approved floor plan options that are available for purchase. Bring your own builder OR Developer Seller can build your dream home in this very posh, secluded private community, inquire about build options. Also Available for sale the adjacent Lot 9 APN 116290090. Priced to sell with instant equity, this lot is a lucrative investment that won't last long, seize the chance to develop in Crown Ranch Estates.
- Type:
- Business Opportunities
- Sq.Ft.:
- n/a
- Status:
- Active
- Beds:
- n/a
- Baths:
- MLS#:
- WS24208589
ADDITIONAL INFORMATION
The restaurant is in the Crossings at Corona Mall. The restaurant size is 1,301 SF + front patio. The patio can seat up to 14 customers. The monthly rent is only $4,876.42 all in. This is a great rental rate in this area. The restaurant has a fully equipped kitchen with a 13' Hood, Grease interceptor, and Beer and Wine License. The new owner may change the menu upon the landlord's approval. There are many national tenants in the mall. Please visit www.shopcrossingsatcorona.com for the mall information.
$815,000
20290 Newton Street Corona, CA 92881
- Type:
- Single Family
- Sq.Ft.:
- 3,024
- Status:
- Active
- Beds:
- 5
- Lot size:
- 0.16 Acres
- Year built:
- 1980
- Baths:
- 3.00
- MLS#:
- TR24209092
ADDITIONAL INFORMATION
This is THE ONE you've been waiting for! Nestled in a peaceful rural paradise, this stunning home is packed with jaw-dropping features, and it’s priced to sell fast! Imagine living in your own slice of tranquility while being just minutes away from the vibrant shopping, dining, and entertainment hubs of Dos Lagos, The Crossings, and The Village at Eagle Glen. And it gets even better—NO HOA and LOW TAXES! Yes, you read that right. It’s all here, waiting for YOU. Love scenic views? Picture this: waking up every morning to breathtaking vistas of rolling hills from both your front and backyard. And let’s talk about the backyard oasis—think relaxation goals! A massive covered patio with sleek slate tile flooring, double ceiling fans, sunshades, and a cable-ready setup make this the ultimate outdoor chill spot. Step inside and get ready to be wowed! This 3,024 sq. ft. beauty is a showstopper. Artistic touches like custom railings, hand-stenciled details, and solid wood doors make this home truly one-of-a-kind. With five spacious bedrooms, multiple living areas, and a GORGEOUS kitchen remodel, this place is a chef’s dream come true! White shaker cabinets, quartz countertops, pull-out spice racks, Lazy Susans—you name it, this kitchen has it. Cooking just got a serious upgrade. Gardeners, this one’s for you! The backyard is a dream come true for anyone with a green thumb. Whether you want to plant a veggie garden, grow colorful flowers, or just enjoy your personal fruit from your orange and lemon trees, this space is ready for your magic touch. And let’s talk about that storage shed! Use it to stash your gardening tools and bikes, or better yet, transform it into your very own man cave—perfect for some quiet time and personal space. When it’s time to call it a night, retreat to your luxurious primary suite featuring a cozy sitting area, an elegantly remodeled bathroom, and your own private covered patio—the perfect spot to unwind after a long day. And let’s not forget—location, location, location! This home is in the highly-rated Corona-Norco School District (including Santiago High!) and offers quick access to the I-15 freeway, getting you wherever you need to go in no time. Don’t let this one slip away—get in while you can! This gem won’t last long!


