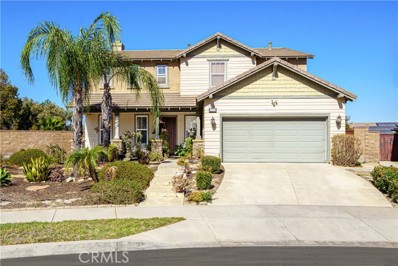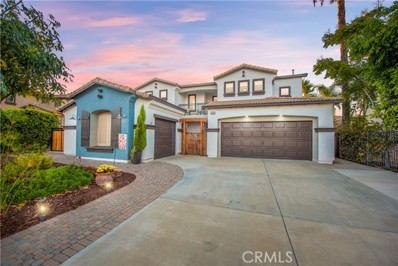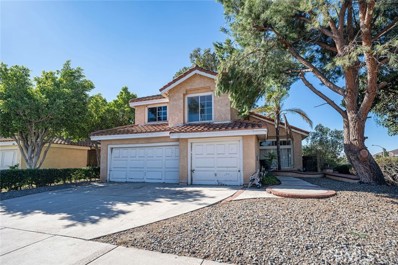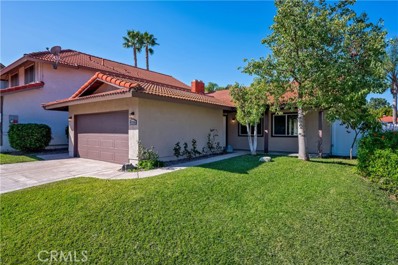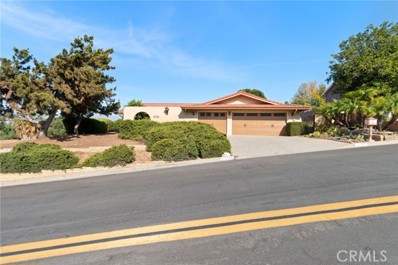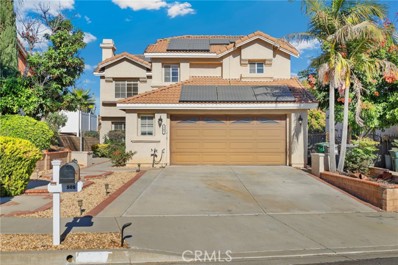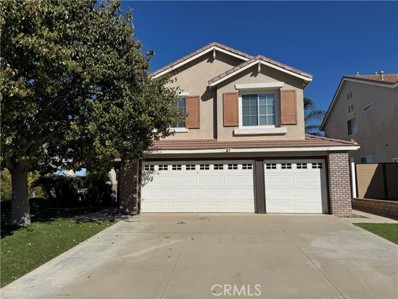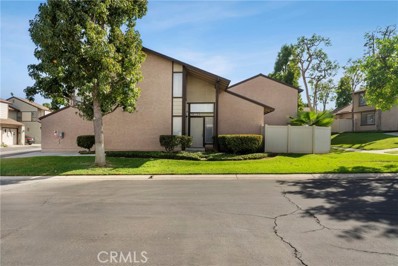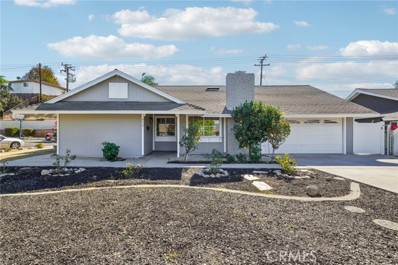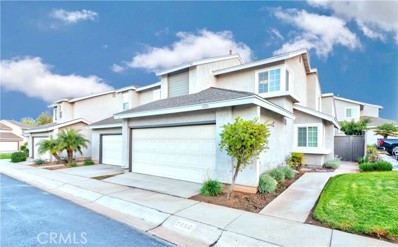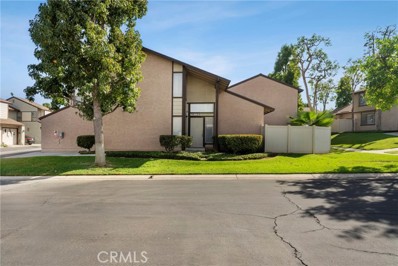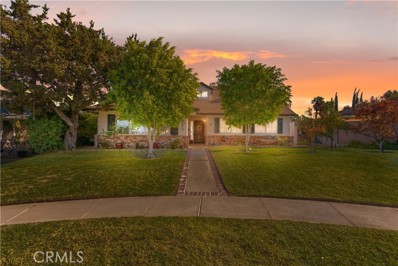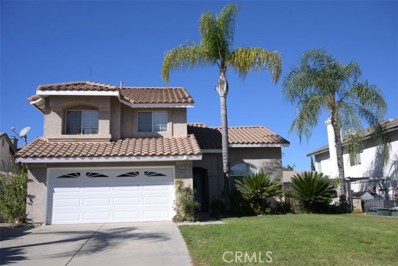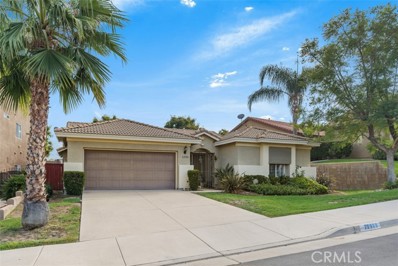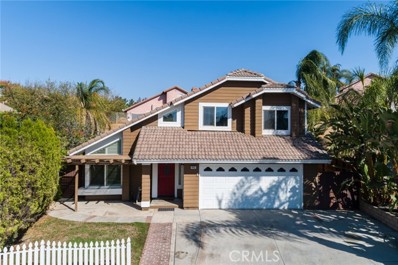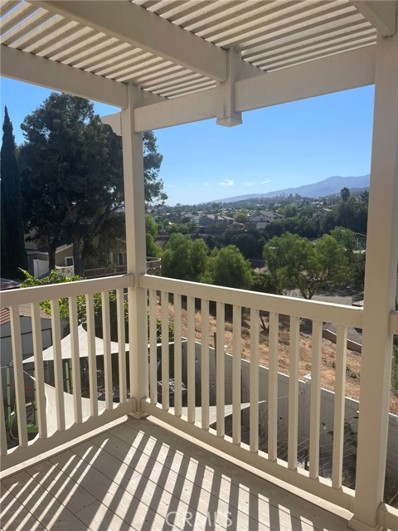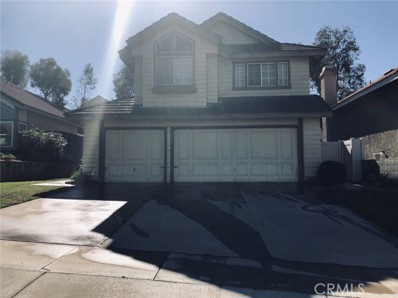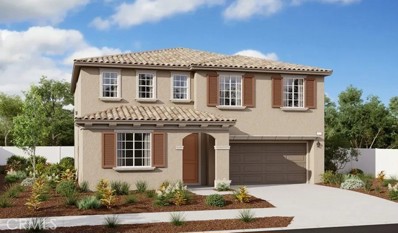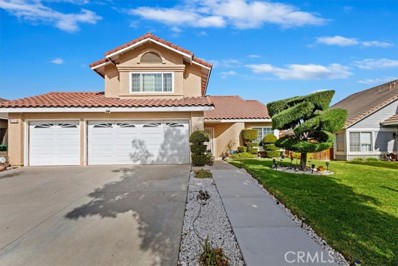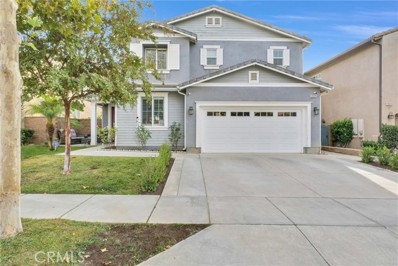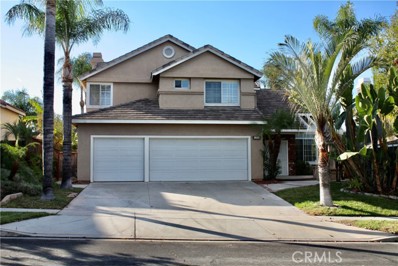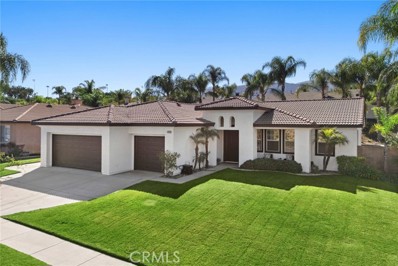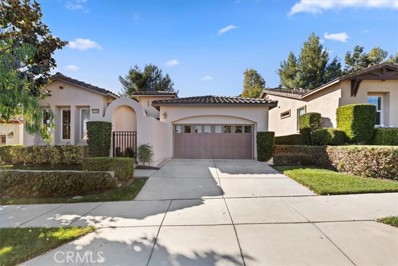Corona CA Homes for Sale
- Type:
- Single Family
- Sq.Ft.:
- 1,624
- Status:
- NEW LISTING
- Beds:
- 4
- Lot size:
- 0.2 Acres
- Year built:
- 1965
- Baths:
- 2.00
- MLS#:
- CRIG24233460
ADDITIONAL INFORMATION
Charming Single-Story Home with Modern Updates! Discover the perfect blend of comfort and convenience in this delightful four-bedroom, two-bathroom single-story home. This home boasts a spacious living room ideal for gatherings and relaxation. The recently updated kitchen is a chef’s dream, equipped with modern appliances. Enjoy outdoor living with a fully fenced backyard—perfect for pets, play, and entertaining—and a well-maintained front yard that adds fantastic curb appeal. Located near top-rated schools, this home offers the best family-friendly living. With plenty of parking available, this home has everything you need. Don’t miss your chance to see this gem in person—schedule a showing today!
- Type:
- Single Family
- Sq.Ft.:
- 3,650
- Status:
- NEW LISTING
- Beds:
- 5
- Lot size:
- 0.21 Acres
- Year built:
- 2004
- Baths:
- 3.00
- MLS#:
- CROC24226526
ADDITIONAL INFORMATION
This stunning 3,650 sq. ft. home boasts breathtaking views from its spectacular pool-sized lot of 9,148 sq. ft. The floor plan is designed with five spacious bedrooms, a bonus room, and three full bathrooms. One of the bedrooms and bathrooms is conveniently located downstairs. The kitchen features a huge island with granite counters, a walk-in pantry, and stainless appliances. It opens to a cozy family room with a charming fireplace. Carpet and tile throughout the home add warmth and elegance in neutral colors. There are also formal living and dining rooms. The master suite offers incredible views, 2 large walk-in closet, a separate tub, and shower. The backyard is landscaped with a concrete patio and a spacious area for grass and fruit trees.There’s also an upstairs laundry room and a three-car tandem garage. Nestled in the wonderful South Corona community of Sycamore Creek, this home enjoys access to various amenities, including two pools, a clubhouse, a fitness center, parks, trails. New roof and water heater in summer of 2024.
$490,000
326 N Grant Avenue Corona, CA 92882
- Type:
- Single Family
- Sq.Ft.:
- 660
- Status:
- NEW LISTING
- Beds:
- 2
- Lot size:
- 0.19 Acres
- Year built:
- 1958
- Baths:
- 1.00
- MLS#:
- CRSW24232832
ADDITIONAL INFORMATION
Small Single Story Corona Home Perfect for Investor Looking to Renovate a Home. Home Consists of 2 Bedrooms and 1 Bathroom with 660 Sq Ft Living Space. There is a Living Room in Home Currently Being Used as a Bedroom also Sitting on 2 Lots Totaling 8,276 Sq Ft but Feels Much Much Bigger Than That. This Home is a Investor Special and To Be Sold AS IS.
Open House:
Saturday, 11/16 12:00-3:00PM
- Type:
- Single Family
- Sq.Ft.:
- 2,982
- Status:
- NEW LISTING
- Beds:
- 5
- Lot size:
- 0.15 Acres
- Year built:
- 2001
- Baths:
- 3.00
- MLS#:
- IG24221592
ADDITIONAL INFORMATION
Welcome to this Stunning 5-Bedroom Family Home with Modern Upgrades and Exceptional Outdoor Space! Nestled in a peaceful cul-de-sac in the desirable community, this impressive 5-bedroom, 3-bathroom home offers 2,982 square feet of beautifully designed living space on an expansive 8,250 square foot lot. Upon entering, you are greeted by an open-concept floor plan with soaring ceilings and large windows that flood the space with natural light. The formal living and dining rooms offer an elegant space for entertaining, while the cozy family room, complete with a fireplace, is ideal for casual relaxation. The gourmet kitchen features modern cabinetry, stainless steel appliances, granite countertops, and a large butcher block center island – perfect for meal prep or casual dining. There is a large walk-in pantry, offering abundant storage space. A full bedroom and bathroom downstairs add convenience and flexibility to the layout – perfect for guests, multi-generational living, or a private home office. Upstairs, the luxurious master suite provides a private retreat with a spacious bedroom, a walk-in closet, and a spa-like en-suite bathroom with dual vanities, a soaking tub, and a separate shower. Three additional well-appointed bedrooms are located upstairs, including one that features its own private patio. Step outside into your private backyard, perfect for both relaxation and entertainment. The professionally landscaped yard includes a patio area, lush greenery, and plenty of room for outdoor play or hosting gatherings. There is also a courtyard between the house and the third garage. For outdoor enthusiasts, the neighborhood offers bike-friendly walking and hiking trails that lead to scenic routes, all while enjoying mountain views in the distance. This home is also designed with modern smart technology for added convenience, featuring Alexa-enabled Wi-Fi thermostats for optimal climate control, and Wi-Fi sprinkler controls to ensure your landscaping is always looking its best. For those with vehicles or recreational toys, the property includes an expansive driveway with RV and trailer parking on the side, providing plenty of room for all your parking needs. Additional highlights include a 3-car garage, and an indoor laundry room. This property is ideally located near schools, parks, shopping, and major freeways, offering the perfect balance of tranquility and accessibility.
$723,800
2460 Kennedy Drive Corona, CA 92879
- Type:
- Single Family
- Sq.Ft.:
- 1,911
- Status:
- NEW LISTING
- Beds:
- 4
- Lot size:
- 0.13 Acres
- Year built:
- 1988
- Baths:
- 3.00
- MLS#:
- CV24209416
ADDITIONAL INFORMATION
GREAT CORNER LOT ACROSS FROM PROMENADE PARK AND CLOSE TO SHOPPING, RESTAURANTS, SCHOOLS AND FREEWAYS Nice curb appeal with red brick hardscape including planters! Enter to dramatic vaulted ceilings in the step down living room/combo dining room with tile which carries thru to the remodeled kitchen with eating area and adjacent family room with fireplace. Inside laundry and half bath downstairs. Four spacious bedrooms upstairs with two full baths and a walk-in closet in the primary. Backyard has a slotted covered patio with a peek-a-boo view and a slope down with a wood fence adding to more privacy. Three car attached garage and more!
- Type:
- Single Family
- Sq.Ft.:
- 1,232
- Status:
- NEW LISTING
- Beds:
- 3
- Lot size:
- 0.14 Acres
- Year built:
- 1984
- Baths:
- 2.00
- MLS#:
- PW24232884
ADDITIONAL INFORMATION
Nestled on the edge of Corona, bordering Orange County, this updated 3-bedroom, 2-bathroom home offers 1,232 sq. ft. of stylish living space. Freshly painted inside and out, it boasts a modern kitchen, an open floor plan—ideal for both relaxing and entertaining, and new luxury vinyl flooring throughout. The remodeled guest bathroom adds a sleek, contemporary touch. The spacious 6,098 sq. ft. corner lot features a backyard with numerous fruit trees, including, peach, pomegranate, oranges, avocados, mangos, figs, and apples—perfect for enjoying the outdoors or gardening. This home is a commuter’s dream, ideally located next to the 91 and 241 Express Lanes, offering quick access to both Riverside and Orange County. Enjoy LOW HOA fees and access to exceptional community amenities, including parks, dog parks, racquetball, basketball, tennis court, BBQ areas, a clubhouse, pool, gym, and playgrounds. Plus, the renowned Green River Golf Course is just minutes away. With easy access to schools, parks, shopping, and major commuter routes, this home is perfect for those looking for convenience and comfort. Don’t miss your chance to own this corner lot gem in a prime location between Riverside and Orange County!
Open House:
Saturday, 11/16 11:00-2:00PM
- Type:
- Single Family
- Sq.Ft.:
- 2,507
- Status:
- NEW LISTING
- Beds:
- 4
- Lot size:
- 0.2 Acres
- Year built:
- 1975
- Baths:
- 3.00
- MLS#:
- AR24232395
ADDITIONAL INFORMATION
Discover the charm of 2107 Pine Crest Drive, tucked away in the Coronita neighborhood. This Spanish ranch-style home greets you with a spacious living room, featuring vaulted ceilings and exposed beams that add a rustic, airy touch. The kitchen is a true standout, with custom tiles and cabinets that bring warmth and personality to the space. With only one neighboring home, you'll enjoy extra privacy and a peaceful setting. A roomy three-car garage provides plenty of space for cars, storage, or a workshop. The home has been meticulously cared for, blending character and comfort seamlessly. Plus, with an easy commute to Orange County, it’s perfectly located for convenience and charm.
$699,880
505 Wheeler Cir Corona, CA 92879
- Type:
- Single Family
- Sq.Ft.:
- 1,778
- Status:
- NEW LISTING
- Beds:
- 4
- Lot size:
- 0.12 Acres
- Year built:
- 1989
- Baths:
- 3.00
- MLS#:
- OC24233687
ADDITIONAL INFORMATION
Welcome to 505 Wheeler Circle, a beautifully updated home that combines modern comfort with classic charm. As you approach, you're greeted by a welcoming entryway adorned with lush greenery and a custom glass-inset front door, adding an elegant touch to the exterior. Inside, the home boasts stunning new laminate flooring that flows seamlessly throughout, complemented by freshly painted walls in a bright, contemporary palette. The redesigned living room is spacious and airy, with high ceilings and large windows that fill the space with natural light. This area is perfect for hosting gatherings or enjoying a cozy evening by the fireplace. The dining area connects effortlessly to the living space, offering ample room for family dinners or entertaining guests. With an open floor plan and large windows, this area feels both stylish and inviting, providing a view of the backyard and plenty of sunlight. The kitchen features gorgeous granite countertops and updated appliances, making it a practical and beautiful space for cooking. And with paid-off solar panels, you can enjoy energy savings and eco-friendly living. Around the corner from Cresta Verde Golf Course and within Centennial High School district, this home wont last long. This home is a perfect blend of functionality and style, offering upgraded amenities and a welcoming ambiance. Don’t miss the opportunity to own this charming, move-in-ready home in Corona!
$1,119,000
1067 Winthrop Drive Corona, CA 92882
- Type:
- Single Family
- Sq.Ft.:
- 3,074
- Status:
- NEW LISTING
- Beds:
- 4
- Lot size:
- 0.21 Acres
- Year built:
- 1996
- Baths:
- 3.00
- MLS#:
- OC24232086
ADDITIONAL INFORMATION
Discover your dream family home in the heart of South Corona. This house situated on a corner lot offers plenty of space to entertain your family and friends. Cool down in your own backyard oasis by sliding down into your salt water pool or work on your putting game. The house has an open floor plan, vaulted ceilings, and updated granite countertops and white cabinetry in the kitchen. There are 4 bedrooms, 3 baths, and a spacious den upstairs which can be converted into bedroom 5 and bedroom 6. The roomy master suite offers a generous size walk in closet. Located within the boundaries of highly rated Santiago High School. Whether you’re entertaining guests or enjoying a quiet night by the fireplace, this house provides the perfect blend of luxury and convenience. Don’t miss out on this incredible opportunity!
Open House:
Saturday, 11/23 11:00-3:00PM
- Type:
- Townhouse
- Sq.Ft.:
- 1,138
- Status:
- NEW LISTING
- Beds:
- 2
- Year built:
- 1984
- Baths:
- 3.00
- MLS#:
- GD24228945
ADDITIONAL INFORMATION
Welcome to 1610 Raintree Place, Unit D – a beautifully updated condominium nestled in the heart of Corona, CA. This thoughtfully designed home combines modern upgrades with cozy charm, making it an inviting space for anyone seeking both comfort and convenience. As you step inside, the spacious, open-concept living room greets you with high ceilings and an abundance of natural light, creating a warm and welcoming atmosphere that’s perfect for both relaxation and entertaining. The recently remodeled kitchen is a cook’s delight, featuring sleek granite countertops, soft-close cabinets, and stainless steel appliances, including a new oven, stove, dishwasher, and microwave. This stylish and functional space is ideal for preparing meals while staying connected with family and friends in the adjoining living area. Upstairs, you’ll find two inviting master suites, each with its own remodeled bathroom complete with custom tile work, updated sinks, and soft-close cabinetry. These serene spaces offer plenty of privacy and comfort, ensuring a restful retreat at the end of each day. Additional upgrades throughout the condo, including a new HVAC system, recessed lighting, fresh paint, and laminate flooring, make this home move-in ready and effortlessly stylish. For those who value sustainability and modern convenience, this condo features solar panels, a Tesla charger, and smart outlet upgrades and switches throughout. These additions make it simple to manage your energy use and enhance your home’s functionality. Step outside to your private patio – an ideal spot for morning coffee or evening relaxation, providing just the right touch of outdoor living. The property also includes an attached garage with custom shelving for extra storage, plus an additional private parking space for added convenience. Residents here also enjoy access to the community’s well-maintained pool and spa, offering a resort-like experience close to home. Located near some of Corona’s top schools, including John Stallings Elementary, El Cerrito Middle School, and Centennial High School, this home is perfect for families seeking quality education options nearby. Additionally, the neighborhood provides easy access to popular shopping centers, diverse dining options, and scenic parks for those who enjoy an active lifestyle or weekend outings.
$722,000
434 Teton Place Corona, CA 92879
- Type:
- Single Family
- Sq.Ft.:
- 1,220
- Status:
- NEW LISTING
- Beds:
- 4
- Lot size:
- 0.18 Acres
- Year built:
- 1964
- Baths:
- 2.00
- MLS#:
- SW24231613
ADDITIONAL INFORMATION
Welcome to this stunning newly remodeled pool home in the desirable city of Corona, CA. This gorgeous 4 bedroom, 2 bathroom house features all new cabinets, sleek vinyl flooring, fresh interior paint, and luxurious Quartz countertops. The spacious layout is perfect for entertaining guests or relaxing with your family. Step outside to your own private oasis with a sparkling pool, perfect for those warm California days. Don't miss out on the opportunity to make this beautiful house your new home!
$610,000
1690 Toyon Place Corona, CA 92882
- Type:
- Townhouse
- Sq.Ft.:
- 1,497
- Status:
- NEW LISTING
- Beds:
- 3
- Year built:
- 1984
- Baths:
- 2.00
- MLS#:
- PW24231815
ADDITIONAL INFORMATION
This beautiful 3 bedroom additional loft space with 2 full bathrooms and an attached 2 car garage has vaulted Ceilings, Hard Wooden Flooring throughout the property. Fully remodeled kitchen features a Beautifully White Kitchen Cabinets with the granite counter tops and stainless-Steel appliances. The living room has the fireplace. LED Recessed Lighting on the vaulted ceilings. There is a convenient and well-sized bedroom downstairs with full bathroom, which also makes a great home office or perfect for the guests. Upstairs features master suite with dual sinks, tub with shower, skylight, two walk-in closet , secondary bedroom, and a bonus loft that could be used for office, family room or playroom, The patio has good sized backyard for family BBQ and entertaining. The HOA has a swing pool, Jacuzzi and children playground. It located very close to the freeway 91, schools, shopping.
$495,000
1610 Raintree Place Corona, CA 92879
Open House:
Saturday, 11/23 7:00-11:00PM
- Type:
- Townhouse
- Sq.Ft.:
- 1,138
- Status:
- NEW LISTING
- Beds:
- 2
- Year built:
- 1984
- Baths:
- 3.00
- MLS#:
- CRGD24228945
ADDITIONAL INFORMATION
Welcome to 1610 Raintree Place, Unit D – a beautifully updated condominium nestled in the heart of Corona, CA. This thoughtfully designed home combines modern upgrades with cozy charm, making it an inviting space for anyone seeking both comfort and convenience. As you step inside, the spacious, open-concept living room greets you with high ceilings and an abundance of natural light, creating a warm and welcoming atmosphere that’s perfect for both relaxation and entertaining. The recently remodeled kitchen is a cook’s delight, featuring sleek granite countertops, soft-close cabinets, and stainless steel appliances, including a new oven, stove, dishwasher, and microwave. This stylish and functional space is ideal for preparing meals while staying connected with family and friends in the adjoining living area. Upstairs, you’ll find two inviting master suites, each with its own remodeled bathroom complete with custom tile work, updated sinks, and soft-close cabinetry. These serene spaces offer plenty of privacy and comfort, ensuring a restful retreat at the end of each day. Additional upgrades throughout the condo, including a new HVAC system, recessed lighting, fresh paint, and laminate flooring, make this home move-in ready and effortlessly stylish. For those who value sust
Open House:
Saturday, 11/16 2:00-4:00AM
- Type:
- Single Family
- Sq.Ft.:
- 2,460
- Status:
- NEW LISTING
- Beds:
- 4
- Lot size:
- 0.24 Acres
- Year built:
- 1963
- Baths:
- 3.00
- MLS#:
- CRIG24228857
ADDITIONAL INFORMATION
Stunning 4-Bedroom, 3-Bathroom Home in a Prime Cul-de-Sac Location.Welcome to this beautifully renovated 4-bedroom, 3-bathroom home in one of the most desirable neighborhoods in the area, where homes rarely come up for sale.Tucked away in a peaceful cul-de-sac, this 2,460 sqft residence sits on a generous 1/4-acre lot, offering privacy and tranquility with a gated driveway and 2-car garage at the rear of the property.This home has been thoughtfully updated, showcasing modern finishes and meticulous attention to detail.As you step inside, you’ll be greeted by the light and airy open floor plan, featuring new flooring, recessed lighting, and dual-paned windows throughout.The home has surround sound wiring for the ultimate entertainment experience and new air conditioning and ducting to keep you comfortable year-round.The remodeled kitchen is a chef’s dream, featuring quartz countertops, double ovens, maple cabinetry with soft-close doors and drawers, a tasteful tiled backsplash, and breakfast bar. An informal dining area provides casual dining space, while a separate formal dining room showcases a charming brick fireplace and French doors leading to the expansive backyard, ideal for outdoor entertaining.On the first floor, you’ll find three well-sized bedrooms, including one
$659,999
26819 Colt Drive Corona, CA 92883
- Type:
- Single Family
- Sq.Ft.:
- 1,592
- Status:
- NEW LISTING
- Beds:
- 4
- Lot size:
- 0.16 Acres
- Year built:
- 1990
- Baths:
- 3.00
- MLS#:
- DW24232182
ADDITIONAL INFORMATION
Beautiful Horsethief Canyon two story, 3-bedroom, 2.5-bathroom home with loft area. Featuring high ceilings making the home feel more open with all bedrooms located on the 2nd floor. Kitchen has lots of storage and counter space with a breakfast bar and opens to the family room, the spacious dining area provides the perfect setting for family gatherings and special occasions. The backyard is perfect for entertaining or unwinding under the patio, surrounded by beautiful landscaping. 2 car garage with washer and dryer hooks. Property located near school, easy access to shopping. Residents of Horsethief Canyon Ranch, enjoy many amenities, including soccer and baseball fields, basketball courts, tennis courts, a beach volleyball court, a clubhouse, a fitness center, swimming pools, spas and new dog park. Call today and schedule a private tour!
Open House:
Saturday, 11/16 1:00-4:00PM
- Type:
- Single Family
- Sq.Ft.:
- 1,902
- Status:
- NEW LISTING
- Beds:
- 3
- Lot size:
- 0.15 Acres
- Year built:
- 1999
- Baths:
- 3.00
- MLS#:
- IV24230618
ADDITIONAL INFORMATION
Beautiful single-story home in the Wild Rose Ranch Community. Original owner on this one! Step into your own private courtyard that leads into the main house or access to the Casita. Features include a private Casita that is separate from the main house and offers privacy as the third bedroom/bathroom. As you step into the main house, you will find a bright and open floor plan that flows through the house nicely. High ceilings make this home look spacious. Two bedrooms and bathrooms in the main house, living room, dining room that can be used as den or dining. Living room features 'mirrored" walls that make everything look more open. Fireplace, recessed lighting, kitchen with dining nook, and laundry room inside. This home is ready for move-in!
Open House:
Saturday, 11/16 8:00-11:00PM
- Type:
- Single Family
- Sq.Ft.:
- 1,663
- Status:
- NEW LISTING
- Beds:
- 3
- Lot size:
- 0.21 Acres
- Year built:
- 1988
- Baths:
- 3.00
- MLS#:
- CRCV24212080
ADDITIONAL INFORMATION
Lovely Pool Home on a Cul-de-sac! This home has 3 bedrooms and 2.5 modern baths, fireplace in the family room, high ceilings, double pane windows, shutters and more! The spacious backyard oasis has a beautiful pool and spa with outdoor kitchen/BBQ area to entertain family and friends. NO HOA. Minutes away from a golf course, freeways, shopping centers, restaurants, great schools and parks just to name a few of the perks in this highly desirable community. Home Warranty Included!
$780,000
20270 Layton Street Corona, CA 92881
- Type:
- Single Family
- Sq.Ft.:
- 2,064
- Status:
- NEW LISTING
- Beds:
- 3
- Lot size:
- 0.15 Acres
- Year built:
- 1981
- Baths:
- 3.00
- MLS#:
- OC24222513
ADDITIONAL INFORMATION
If you've dreamed of living where you can grow a garden, plant vibrant flowers, raise a few chickens, and soak in stunning city views from your deck—this is the home for you! This two-story gem offers space, charm, and a slice of nature with all the perks of modern living. The first floor hosts the spacious primary bedroom and a convenient guest bathroom, while large brick fireplaces on each level invite cozy nights by the fire as cooler weather rolls in. Tile floors add character downstairs, with plush carpet upstairs for extra comfort. A large bonus room, complete with French doors, opens onto the deck—perfect for relaxing or entertaining with city views as your backdrop. The front and backyard are abundant with lemon, orange, grapefruit, and apple trees, as well as herb patches overflowing with rosemary, mint, basil (including purple basil!), and parsley. Raised garden beds are lush with leafy greens and cheerful daisies, making it an ideal setup for any aspiring gardener. Enjoy privacy with wood and vinyl fencing, a spacious 2-car garage, and laundry hookups ready in the garage. This home isn’t just a place to live; it’s a chance to create a lifestyle you’ll love. *Paid off Solar.
$920,000
3314 Braemar Lane Corona, CA 92882
Open House:
Saturday, 11/16 11:00-3:00PM
- Type:
- Single Family
- Sq.Ft.:
- 2,059
- Status:
- NEW LISTING
- Beds:
- 4
- Lot size:
- 0.16 Acres
- Year built:
- 1988
- Baths:
- 3.00
- MLS#:
- TR24230651
ADDITIONAL INFORMATION
The builder's home design includes four spacious bedrooms--all located upstairs for privacy, a living and dining room combo style--featuring voluminous ceilings. There are a rare 3-car garage, two-story 4 bedrooms, 2 1/2 bathrooms. The tenant just moved out a week ago. The landlord is selling the house as is. The seller is willing to pay for the remold. The buyer can decorate it as them wishes. Repaint inside and outside, install all carpets, and clean the entire interior.
$784,663
11762 Wandering Way Corona, CA 92883
- Type:
- Single Family
- Sq.Ft.:
- 2,380
- Status:
- NEW LISTING
- Beds:
- 4
- Lot size:
- 0.17 Acres
- Baths:
- 3.00
- MLS#:
- IG24230717
ADDITIONAL INFORMATION
Welcome to your dream home in the award-winning masterplan community of Terramor. This stunning residence features a downstairs full bedroom and bath, perfect for guests or multigenerational living. The designer kitchen boasts a large island, seamlessly opening to the great room, ideal for entertaining and family gatherings. Upstairs, you'll find a versatile loft retreat, a laundry room with extra storage space, and two additional bedrooms, plus a luxurious primary suite. Enjoy resort-style amenities and an exceptional lifestyle in this beautiful home. Your dream home awaits!
Open House:
Saturday, 11/16 11:00-3:00PM
- Type:
- Single Family
- Sq.Ft.:
- 1,973
- Status:
- NEW LISTING
- Beds:
- 4
- Lot size:
- 0.13 Acres
- Year built:
- 1987
- Baths:
- 3.00
- MLS#:
- CV24228510
ADDITIONAL INFORMATION
Charming Family Home with Modern Updates and In-Law Potential – Just Steps from Centennial High! Welcome to this lovingly maintained home, a cherished residence for over 20 years, now ready to make new memories! This spacious 4-BEDROOM, 3-FULL BATHROOM home is designed for both comfort and style, offering a seamless blend of modern updates and timeless appeal. ENJOY KEY FEATURE SUCH AS: • MODERN KITCHEN: Recently updated, this bright and airy kitchen features a BAY WINDOW that overlooks a PRIVATE COVERED PATIO and SPACIOUS BACKYARD. Enjoy cooking and entertaining with an EAT-IN BREAKFAST BAR, abundant cabinetry, and a cozy FAMILY ROOM with a gas/log burning FIREPLACE adjoining the kitchen for easy living and connection. • OPEN LIVING SPACES: The expansive downstairs living room boasts VAULTED CEILINGS and is perfectly connected to the FORMAL DINING room, ideal for hosting large family gatherings. The OPEN STAIRCASE creates an inviting flow, enhancing the feeling of space throughout the home. • IN-LAW SUITE POTENTIAL: A DOWNSTAIRS BATHROOM with its own patio SLIDING DOOR to the backyard and an adjacent FULL BATHROOM offers the perfect setup for multi-generational living or guests seeking privacy. • UPSTAIRS RETREATS: Upstairs you'll find 3 BEDROOMS, including MASTER SUITE with HIGH CEILINGS, MULTI-DOORS closet, and an EN-SUITE BATHROOM with DUAL SINKS, a separate room with WALK-IN SHOWER and toilet. Also, included upstairs is an OVERSIZED BONUS room upstairs can be used as an additional family room, playroom, or a supersized bedroom. • MATURE TREE-LINE STREET: Situated in a serene, tree-lined neighborhood, this home offers a peaceful setting with plenty of CURB APPEAL. Enjoy the convenience of a 3-CAR ATTACHED GARAGE and ADDITIONAL ample DRIVING PARKING. • WALK TO CENTENNIAL HIGH SCHOOL: This home is perfectly located next door to the highly sought-after Centennial High School—no need to worry about parking when school is in session, as your children can simply walk next door! • PRIVATE BACKYARD OASIS: The FULLY FENCED BACKYARD with it's COVERED PATIO area is a private retreat with SIDE YARD garden beds, perfect for relaxation or play. A BEAUTIFUL KOI POND adds a tranquil touch to the space—this beloved feature is included with the home! This home combines practical living with beautiful details, making it the perfect place to create lasting memories. Don't miss your chance to own this family gem—schedule your private tour today!
$919,000
25325 Sage Street Corona, CA 92883
Open House:
Saturday, 11/16 1:00-4:00PM
- Type:
- Single Family
- Sq.Ft.:
- 3,495
- Status:
- NEW LISTING
- Beds:
- 6
- Lot size:
- 0.19 Acres
- Year built:
- 2006
- Baths:
- 5.00
- MLS#:
- CV24229122
ADDITIONAL INFORMATION
Welcome to this beautiful two-story home in the highly sought-after Sycamore Creek community! Tax assessors show 5 bedrooms but this home features 6-bedroom, 4 1/2-bathrooms home offers the perfect combination of comfort, functionality, and style. With a highly desirable floor plan and incredible upgrades, this home is ideal for family living and entertaining. Upon entering, you’ll be greeted by a bright and open layout that features a large family room, perfect for gatherings, and a spacious kitchen with modern finishes. The main level includes a convenient guest bedroom and a full bathroom, offering privacy and easy access for visitors or multi-generational living. Upstairs, the home boasts four additional bedrooms, including a generous master suite with a private ensuite bathroom. Each room is designed for comfort and versatility, with ample closet space and natural light. The fully upgraded backyard is the true showstopper of this home—offering plenty of room to relax, play, and entertain. With a large lot and meticulously landscaped space, the possibilities are endless. The garage has been converted into a fantastic mancave or recreational space—ideal for hobbies, a home gym, or an entertainment area, providing even more living options. And with solar panels already installed, you’ll enjoy energy savings while helping the environment. This home is located in the vibrant Sycamore Creek neighborhood, offering residents access to top-tier amenities including sports parks, community pools, hiking trails, and highly rated schools. You’ll love the convenience of nearby shopping, dining, and recreation—all just minutes away. With energy-efficient features, a desirable floor plan, and a prime location, this home is truly a gem. Don’t miss out—schedule your tour today and see all that this incredible property has to offer!
$900,000
2620 Taylor Avenue Corona, CA 92882
- Type:
- Single Family
- Sq.Ft.:
- 2,405
- Status:
- NEW LISTING
- Beds:
- 5
- Lot size:
- 0.17 Acres
- Year built:
- 1997
- Baths:
- 3.00
- MLS#:
- NP24230086
ADDITIONAL INFORMATION
Move in ready 5 bedroom and 3 bath South Corona single family home with three car attached garages and direct access. One bedroom and full bathroom downstairs. Charming porch area leads to double door entrance. Great open floor plan. Formal living room & formal dining room with vaulted ceiling and crown moldings. Large kitchen with center island, recessed lighting, built-in microwave and eating nook. Kitchen open to family room with fireplace. Spacious master suite with dual sink, separate tub and shower and walk in closet. Large balcony with sitting area off master suite with hills view. Interior laundry hookup area. Whole house repiped by PEX in 2021. Plantation shutters and designer tile flooring in all bathrooms. Large back yard with covered patio and beautiful landscaping and palm trees. Very easy access to 91 FWY and close to schools, park and shopping.
- Type:
- Single Family
- Sq.Ft.:
- 2,188
- Status:
- NEW LISTING
- Beds:
- 3
- Lot size:
- 0.25 Acres
- Year built:
- 2001
- Baths:
- 2.00
- MLS#:
- CROC24222486
ADDITIONAL INFORMATION
Welcome to your dream home in the desirable Eagle Glen community of Corona! This stunning 3-bedroom, 2-bath pool home offers 2,188 square feet of living space on a generous lot of just under 11,000 square feet. The inviting open floor plan is perfect for both relaxation and entertaining, with abundant natural light filling the spacious living areas that seamlessly flow into the beautifully appointed kitchen. Step outside to your private oasis, featuring a sparkling pool and an outdoor BBQ area equipped with a kegerator, television and fire pit—ideal for summer gatherings and watching your favorite games. The home also boasts energy-efficient solar panels, helping you save on utility costs while enjoying a sustainable lifestyle. With the flexibility to easily convert a part of the layout into a fourth bedroom, this home adapts to your needs, whether you require a home office, guest suite, or playroom. Located in a family-friendly neighborhood with top-rated schools, parks, and convenient access to shopping and dining, this home truly has it all. Don’t miss the opportunity to make it yours, because this home will not last long!
- Type:
- Single Family
- Sq.Ft.:
- 1,888
- Status:
- NEW LISTING
- Beds:
- 2
- Lot size:
- 0.1 Acres
- Year built:
- 2004
- Baths:
- 2.00
- MLS#:
- IG24231022
ADDITIONAL INFORMATION
Here is your chance to own the former model home in the highly sought after 55+ community of Trilogy at Glen Ivy. This Laguna floorplan boast 1888 square feet with 2 bedrooms and 2 bathroom plus an office/den and formal dinning room with sky light. Located on the golf course with views of a pond, and walking distance to the club houses. Travertine stone flooring throughout with carpet in the bedrooms. Granite kitchen counter tops, rich colored cabinets, arched doors, and pantry.

Corona Real Estate
The median home value in Corona, CA is $725,000. This is higher than the county median home value of $536,000. The national median home value is $338,100. The average price of homes sold in Corona, CA is $725,000. Approximately 61% of Corona homes are owned, compared to 34.97% rented, while 4.03% are vacant. Corona real estate listings include condos, townhomes, and single family homes for sale. Commercial properties are also available. If you see a property you’re interested in, contact a Corona real estate agent to arrange a tour today!
Corona, California has a population of 157,844. Corona is more family-centric than the surrounding county with 37.79% of the households containing married families with children. The county average for households married with children is 35.14%.
The median household income in Corona, California is $95,268. The median household income for the surrounding county is $76,066 compared to the national median of $69,021. The median age of people living in Corona is 35.3 years.
Corona Weather
The average high temperature in July is 93.1 degrees, with an average low temperature in January of 42.2 degrees. The average rainfall is approximately 12.2 inches per year, with 0 inches of snow per year.

