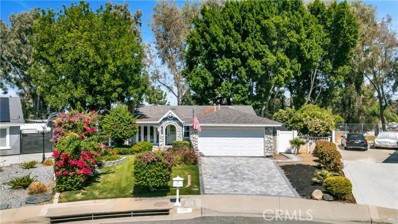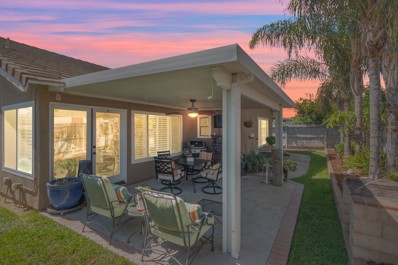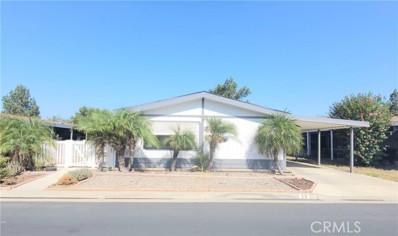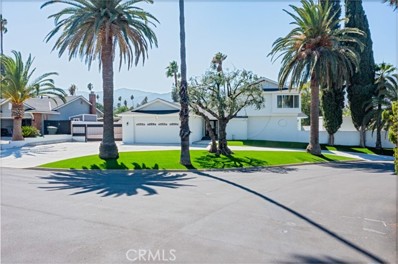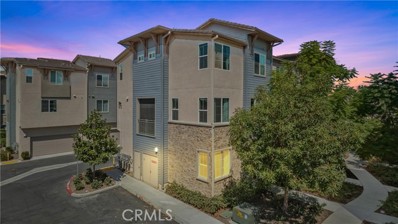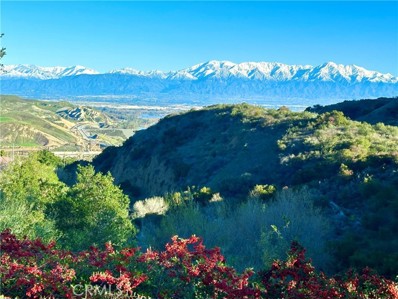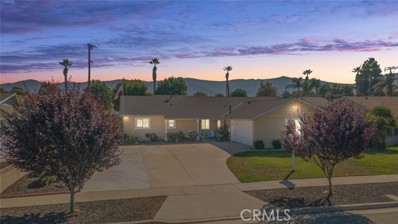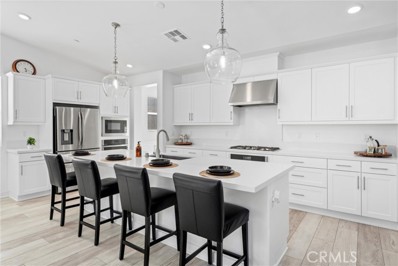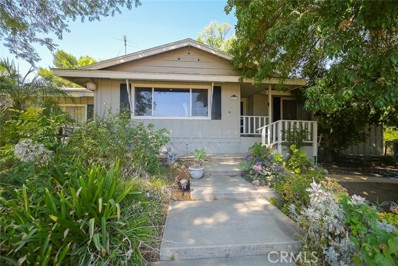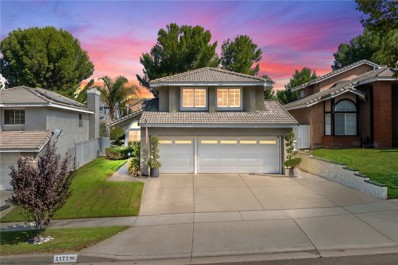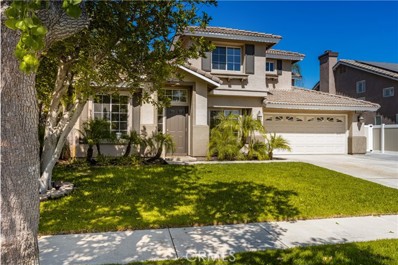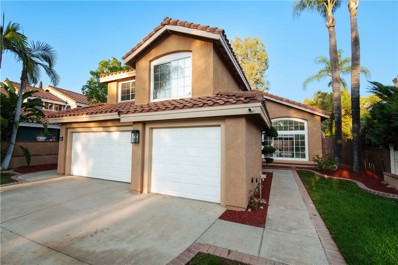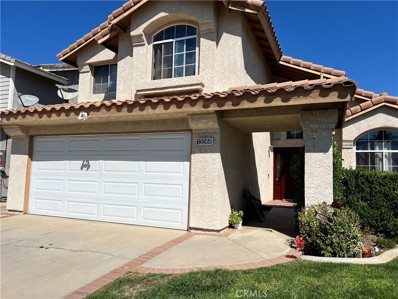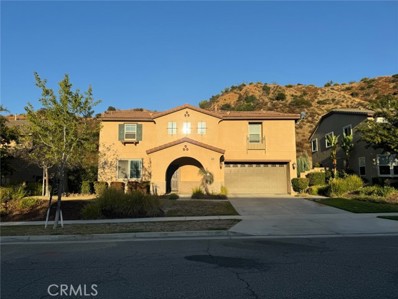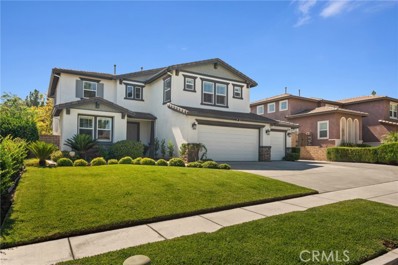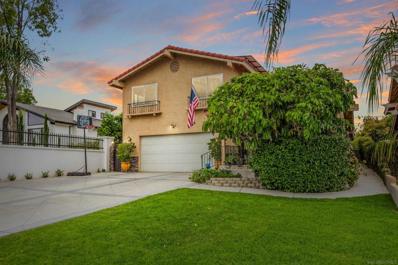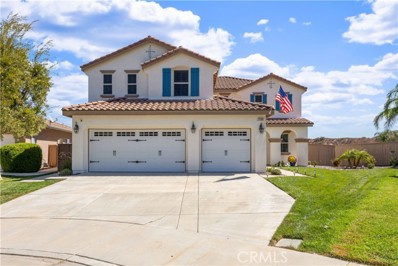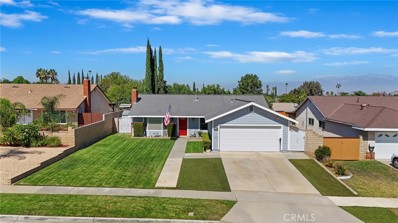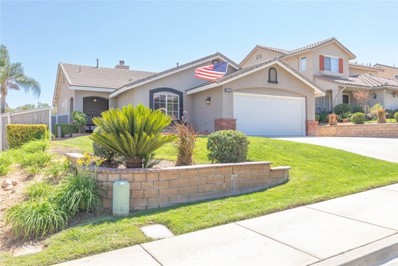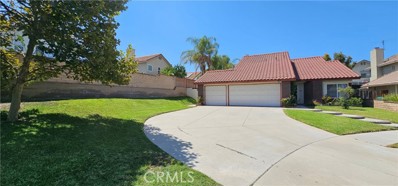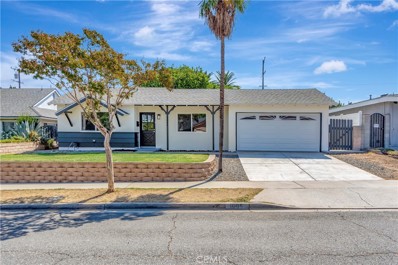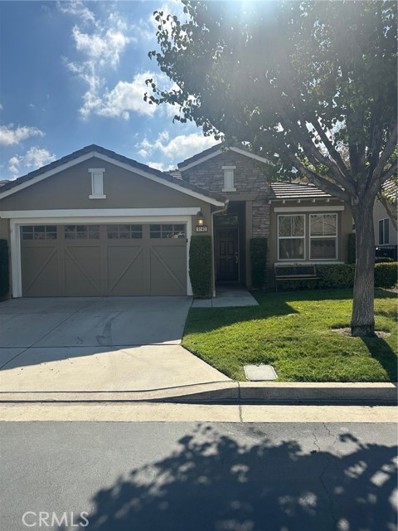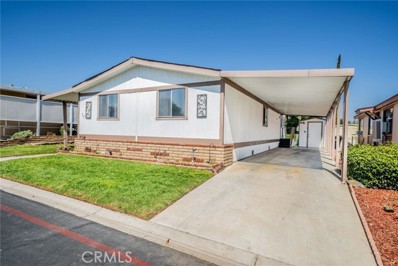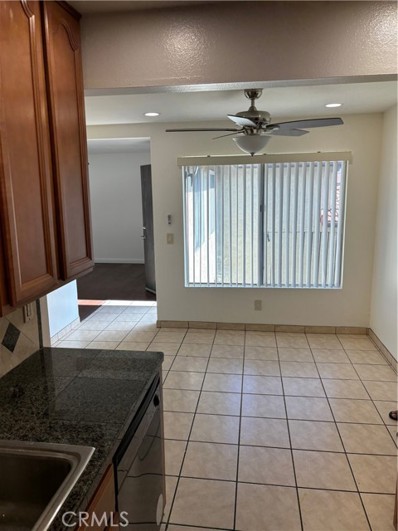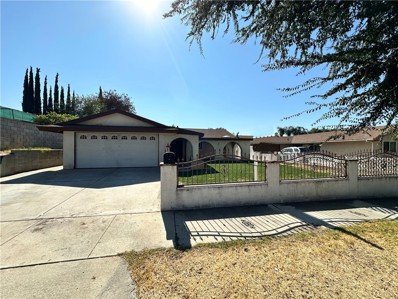Corona CA Homes for Rent
The median home value in Corona, CA is $725,000.
This is
higher than
the county median home value of $386,200.
The national median home value is $219,700.
The average price of homes sold in Corona, CA is $725,000.
Approximately 62.59% of Corona homes are owned,
compared to 33.9% rented, while
3.52% are vacant.
Corona real estate listings include condos, townhomes, and single family homes for sale.
Commercial properties are also available.
If you see a property you’re interested in, contact a Corona real estate agent to arrange a tour today!
$689,900
2204 Mcneil Circle Corona, CA 92882
- Type:
- Single Family
- Sq.Ft.:
- 1,036
- Status:
- NEW LISTING
- Beds:
- 3
- Lot size:
- 0.18 Acres
- Year built:
- 1975
- Baths:
- 2.00
- MLS#:
- CRPW24198859
ADDITIONAL INFORMATION
This charming 3-bedroom, 2-bath home welcomes you with a cozy fireplace in the living room, setting the perfect ambiance. Recessed lighting throughout the home adds a modern touch. The kitchen features beautiful granite countertops and a stylish backsplash, while the remodeled bathrooms boast elegant tile flooring. The bedrooms are carpeted for comfort, and the master bedroom includes a sliding door that opens to the backyard, making it an ideal spot to enjoy your morning coffee. Nestled in a quiet cul-de-sac, the home also offers access to a greenbelt and a community HOA swimming pool for relaxation and recreation. Conveniently located near major freeway, schools, and shopping centers, this 3-bedroom, 2-bath home offers easy access to everything you need. Whether commuting, running errands, or enjoying local amenities, you'll appreciate the prime location along with the home's comfortable and stylish features.
$750,000
1873 Providence Way Corona, CA 92878
Open House:
Saturday, 9/28 6:00-9:00PM
- Type:
- Single Family
- Sq.Ft.:
- 1,464
- Status:
- NEW LISTING
- Beds:
- 3
- Lot size:
- 0.12 Acres
- Year built:
- 1987
- Baths:
- 2.00
- MLS#:
- CRSW24200609
ADDITIONAL INFORMATION
This stunning single-story home is indeed a must-see! With numerous upgrades, it features elegant shutters throughout, fresh interior and exterior paint, new flooring, modern ceiling fans, and a new roof, showcasing its well-maintained condition. The aluminum patio cover adds a touch of sophistication, while built-ins in the living room and a cozy fireplace create a warm and inviting atmosphere. The private master bedroom serves as a luxurious retreat, complete with an en-suite bathroom and a spacious walk-in closet. One of the bathrooms has been beautifully upgraded with a new toilet, vanity, mirror, light fixture, and faucets, ensuring a modern feel. The kitchen boasts updated cabinets and an open floor plan that flows seamlessly into the living areas, enhanced by high ceilings and modern ceiling fans throughout. Step outside to enjoy a low-maintenance backyard that has been beautifully landscaped, creating your own tropical paradise. This home perfectly combines comfort and style, making it ideal for anyone seeking a serene living space. Conveniently located near the train station, freeways, shopping, and dining, this property offers both tranquility and accessibility. Don’t miss out on this incredible opportunity!
- Type:
- Manufactured/Mobile Home
- Sq.Ft.:
- 1,440
- Status:
- NEW LISTING
- Beds:
- 2
- Year built:
- 1982
- Baths:
- 2.00
- MLS#:
- SW24200030
ADDITIONAL INFORMATION
Welcome home to 13381 Magnolia! This very affordable Corona Palms 55+ Community has something for everyone. Don't miss this lovely and spacious home with open floorplan and so much charm. This two bedroom, two full bath home with plenty of space to make a 3rd bedroom/den/office has a huge primary bedroom, walk in closet and large adjoining bath. The home features vaulted ceilings throughout giving you an open and comfortable space. Enjoy the formal dining room or eat at the convenient breakfast bar in the kitchen. The home features a light and bright look with large dual paned windows and a spacious feel. A huge laundry room has several cabinets and leads out to the large, covered 2 car carport and handy tool shed. Owner has spared no expense. Come be part of the very popular 55+ community located near shopping, medical and the freeways. This great park features an inviting heated swimming pool, huge clubhouse with billiard room, card room, library and kitchen area for hosting family events and parties. There are so many activities in this park to enjoy---you won't want to miss out! Request the virtual tour or come take a look at this beautiful home today!
$1,099,900
1950 Oakland Hills Drive Corona, CA 92882
Open House:
Saturday, 9/28 8:00-11:00PM
- Type:
- Single Family
- Sq.Ft.:
- 3,179
- Status:
- NEW LISTING
- Beds:
- 5
- Lot size:
- 0.33 Acres
- Year built:
- 1962
- Baths:
- 3.00
- MLS#:
- CRPW24195594
ADDITIONAL INFORMATION
Welcome to this stunningly remodeled single-family home in the heart of Corona, CA. With an expansive 3,179 square feet of living space on a 0.34-acre lot, this property offers five spacious bedrooms, three full bathrooms, and one half bath, making it perfect for large families or those who love to entertain. The brand new kitchen is a chef’s dream, featuring a beautiful custom backsplash, high-end appliances, and a sleek refrigerator. The home is designed for entertainment and relaxation, with access to a golf course, an indoor/outdoor swimming pool for year-round enjoyment, and a large terrace offering picturesque views for outdoor dining and gatherings. Outside, the home boasts a large driveway that can easily accommodate at least six cars, along with RV parking and a two-car garage for added convenience. Additionally, the property includes a fully finished basement, perfect for a home theater, game room, or extra storage. With luxurious finishes, ample space, and located near some of the best schools and amenities in Corona, this home is a rare opportunity for refined living. Don’t miss out on the chance to own this remarkable property—schedule your private tour today!
$594,900
873 Savi Drive Corona, CA 92878
- Type:
- Townhouse
- Sq.Ft.:
- 1,675
- Status:
- NEW LISTING
- Beds:
- 3
- Lot size:
- 0.04 Acres
- Year built:
- 2020
- Baths:
- 2.00
- MLS#:
- CRIV24199900
ADDITIONAL INFORMATION
Welcome to your new dream home in the desirable Boardwalk Townhomes community. This stunning tri-level townhome offers the perfect blend of modern design and functional living, boasting 4 bedrooms and 3.5 bathrooms. Step inside to find a convenient first-floor bedroom with walk-in closet and full bathroom, perfect for guests, home office, and so much more. The attached 2-car garage provides a tankless water heater, ample storage and easy access to your living space. The garage has also been thoughtfully upgraded with improved air and heat flow through the ductwork, providing a comfortable environment year-round, and is enhanced with a pull-down shade screen for added convenience and style. As you go up to the second floor, you’ll be greeted by a spacious open-concept family room, dining area, half bathroom, and modern kitchen featuring stainless steel appliances and elegant granite countertops, making it a chef’s delight. You can also enjoy your private balcony full of natural light. The third floor features two additional bedrooms, a full bathroom, and a laundry room for your convenience. Retreat to the primary suite, complete with a private bathroom and generous walk-in closet, offering both comfort and privacy. The Boardwalk Townhomes community enhances your lifestyle with
$3,495,000
2598 Bulrush Circle Corona, CA 92882
- Type:
- Land
- Sq.Ft.:
- n/a
- Status:
- NEW LISTING
- Beds:
- n/a
- Lot size:
- 73.73 Acres
- Baths:
- MLS#:
- OC24200472
- Subdivision:
- ,Custom
ADDITIONAL INFORMATION
Welcome to Kraft Ranch! This is a one of a kind, and a true dream property. Located just on the fringe of Orange County. Imagine owning your own, just Spectacular Views from this over 73 Acre private, family compound or private estate! Possible small development, subject to City Approval. This property sits behind 2 gated entries. Backs to the Cleveland National Forest, for the ultimate in privacy. Have horses? It may be possible to rent adjacent space, from the forestry at a very low fee, to house your horses. Trails run all the way, from this property to San Diego county. So many possibilities! Build your dream estate, with quest quarters, ADU, etc. Or, develop into multiple custom home sites, with their own ADU's. Build a large garage to house your collector cars & RV's. Grow your own fruits & vegetables. Some citrus trees are currently on property. Plenty of room to add more! Spectacular views from many different vantage points. There are currently 2 steel & concrete structures on the property. Built to withstand any potential fires. Perfect for the contractor, gardener, or collector, who needs space. There are 12 various size shipping containers, tractors, various building materials, fire truck, 10 - 10,000 gal water storage tanks, all or part, can be negotiated. Property has 20 acre feet of water rights, & a fully operational well, etc. This property is the hikers dream come true! There is the seasonal Fresno Creek that runs through the bottom of the property. Many more details about the property, and not enough room to mention! Serious & Qualified Buyers only, please. Do not enter property, without listing agent. Security on site.
$700,000
964 Rancho Road Corona, CA 92882
- Type:
- Single Family
- Sq.Ft.:
- 1,723
- Status:
- NEW LISTING
- Beds:
- 4
- Lot size:
- 0.19 Acres
- Year built:
- 1963
- Baths:
- 2.00
- MLS#:
- IG24200148
ADDITIONAL INFORMATION
***LOW TAXES & NO HOA*** Welcome to 964 W. Rancho Rd in the heart of Corona, CA! This beautifully remodeled 4-bedroom, 2-bath home offers modern upgrades and plenty of charm. As you step inside, you’ll be greeted by a spacious living area that flows into a large bonus room, where you'll find a lovely private courtyard perfect for relaxing outdoors or entertaining and an additional entrance to the backyard. The kitchen has been thoughtfully upgraded with sleek countertops, white cabinets, and plenty of space to make cooking a pleasure. The bedrooms are generously sized, providing comfort and flexibility for your family. Both bathrooms have been remodeled, featuring upgraded walk-in showers that add a touch of luxury to your daily routine. With a roof that's only about 3 years old, you can rest easy knowing the home is well-protected for years to come. One of the best parts of this property is its affordability—**low taxes** and **no HOA** mean you'll save significantly on ongoing costs. The large backyard offers endless possibilities to create your perfect outdoor retreat, whether it’s a garden, a play area, or an entertainment space. Conveniently located near shopping, dining, and schools, 964 W. Rancho Rd provides a perfect balance of quiet suburban living with easy access to all that Corona has to offer. Don’t miss out on this turnkey home in a prime location!
$1,099,000
1943 Pele Way Corona, CA 92882
Open House:
Saturday, 9/28 6:00-9:00PM
- Type:
- Single Family
- Sq.Ft.:
- 2,396
- Status:
- NEW LISTING
- Beds:
- 3
- Lot size:
- 0.19 Acres
- Year built:
- 2022
- Baths:
- 2.00
- MLS#:
- CRIG24187734
ADDITIONAL INFORMATION
SINGLE STORY OPEN CONCEPT GATED PRIVACY CLOSEST EXIT TO ORANGE COUNTY Your Forever Home is in the prestigious Sierra Bella gated community nestled within Corona’s highly sought-after Sierra Del Oro neighborhood. This luxury home offers a lifestyle of sophistication where comfort and elegance intertwine seamlessly. KITCHEN: A gourmet’s dream with expansive quartz center island, stainless steel appliances, double convection ovens, gas stovetop, & gorgeous lighting. The Butler’s Pantry is perfect for a coffee/wine bar and you’ll love the Walk-in Pantry! GREAT ROOM: Open-concept living provides for fabulous entertaining or just relax in the over-sized Living Room cozied up to the fireplace on chilly evenings. The Dining Room is overly spacious to meet all your large gathering needs with friends and family. BEDROOMS: The Primary Suite has an oversized Ensuite Bathroom with a deep soaking tub, walk-in shower, quartz countertops, dual under-mounted vanity sinks, vanity sitting area and spacious walk-in closet. BEDROOMS 2 & 3 are both well-sized, each with walk-in closets, and are next to a full bathroom with tub, shower and dual sinks. LAUNDRY ROOM/BONUS PANTRY: You’ll have more than enough room to store anything and everything – your Laundry Room has bonus/flex spac
$875,000
7451 Marilyn Drive Corona, CA 92881
- Type:
- Single Family
- Sq.Ft.:
- 1,665
- Status:
- NEW LISTING
- Beds:
- 3
- Lot size:
- 0.69 Acres
- Year built:
- 1974
- Baths:
- 2.00
- MLS#:
- OC24199535
ADDITIONAL INFORMATION
Looking for a perfect blend of country charm and city convenience? This stunning single-story home is your answer! With 1,665 sq. ft. of living space on a sprawling 30,000+ sq. ft. lot, offering ample room for all your outdoor adventures and a fantastic opportunity to build an Accessory Dwelling Unit (ADU) to suit your needs. Inside, you’ll find three spacious bedrooms and two bathrooms, including a master suite with a private bath and its own patio deck to enjoy evening stargazing. With a cozy family room showcasing wood vaulted ceilings and a wood-burning fireplace, along with a kitchen that overlooks the backyard, this home has it all. Step into your personal oasis featuring a gorgeous in-ground pool. The expansive lot provides endless possibilities for entertaining, gardening, or simply enjoying the outdoors. Plus, there’s ample RV parking for your trailers, boats, and off-road toys. Don’t miss this incredible opportunity to own a home with such a massive lot and a fantastic pool. Properties like this, with so much potential, go quickly!
- Type:
- Single Family
- Sq.Ft.:
- 2,080
- Status:
- NEW LISTING
- Beds:
- 4
- Lot size:
- 0.12 Acres
- Year built:
- 1988
- Baths:
- 3.00
- MLS#:
- IG24199527
ADDITIONAL INFORMATION
Welcome to this stunning and impeccably remodeled 4-bedroom pool home located on the border of Yorba Linda in the sought-after community of Sierra Del Oro. Designed for discerning buyers, this exquisite residence showcases superb attention to detail throughout its 2,080 square feet of living space. Upon arrival, you are greeted by excellent curb appeal and a soothing fountain, setting the tone for the elegance within. The front door opens to soaring ceilings over the expansive living and dining areas, accentuated by a customized wrought-iron staircase with hardwood steps. Wood impression flooring, 4-inch baseboards, lavish plantation shutters, and elegant crown moldings seamlessly flow throughout the home, creating a cohesive and luxurious atmosphere. The gourmet kitchen is a chef's dream, featuring professionally painted cabinetry, granite countertops with a full backsplash, stainless steel appliances, casual seating, and a walk-in pantry with pull-out drawers. Added LED recessed lighting enhances the spacious family room, where a focal point fireplace invites relaxation and gatherings. The primary bedroom is a private retreat with no neighboring homes behind, boasting vaulted ceilings, a voluminous walk-in closet, and a barn door leading to the spa-like ensuite. Recently remodeled, the bathroom exudes luxury with a jetted tub, custom glass, wall-to-ceiling shower walls, rain shower, vessel sinks with waterfall faucets, and an accent shiplap wall. Upstairs, three additional bedrooms share a beautifully remodeled bathroom featuring built-in shelving. Privacy and serenity define the backyard, where mature trees provide a tranquil backdrop with no houses behind. This outdoor oasis includes a swimming pool and spa, a deck, and a large patio area, perfect for entertaining or unwinding. Additional features of this impeccable home include an upgraded heating-and-air system and solar panels for energy savings, recessed lighting throughout, an upgraded front door, chandeliers, and modern light fixtures. Notably, there are no HOA fees or Mello Roos and no houses directly across the street, adding to the appeal of this extraordinary property. The home's location is unparalleled, offering seamless accessibility to Orange County's vibrant offerings and to major transportation arteries nearby, including the 91 freeway and Fastrak, 241 toll road, and Metrolink. This extraordinary home is the perfect blend of sophistication, tranquility, and convenience!
$925,000
1234 Carriage Lane Corona, CA 92878
Open House:
Friday, 9/27 7:00-10:00PM
- Type:
- Single Family
- Sq.Ft.:
- 2,131
- Status:
- NEW LISTING
- Beds:
- 4
- Lot size:
- 0.25 Acres
- Year built:
- 1997
- Baths:
- 3.00
- MLS#:
- CRPW24194684
ADDITIONAL INFORMATION
Welcome to 1234 Carriage Lane, this community is sure to be a favorite with parks, shopping centers and amazing schools all just minutes away. This home features the perfect floor plan with living and dining rooms spacious and perfect for entertaining. The family room has a cozy fireplace and walls of windows to enjoy the grounds. The kitchen has been upgraded in recent years with rich wood cabinetry, granite counters, newer stainless appliances, large island, wine bar, designer selected tile accents and plenty of room for an additional dining space. Downstairs office or 4th bedroom is situated at the front of the home and offers easy access to a full hall bath with tub shower combination. Interior laundry room with cabinetry completes the main floor. On the upper level you will find a spacious primary suite with room for a setting area to relax with access to a large deck to enjoy the views of the back yard. The primary bath offers soaking tub, step in shower, dual vanities and a beautiful cedar lined walk-in closet. Two additional bedrooms share a hall bath with tub/shower and vanity. The back yard is an eye catcher with sprawling over-sized lot with inviting pool, relaxing spa, gardens of fruit trees, large patio for barbecuing and entertaining and park like grounds to enjoy.
$799,000
573 Hamilton Drive Corona, CA 92879
Open House:
Saturday, 9/28 12:00-3:00PM
- Type:
- Single Family
- Sq.Ft.:
- 1,911
- Status:
- NEW LISTING
- Beds:
- 4
- Lot size:
- 0.19 Acres
- Year built:
- 1988
- Baths:
- 3.00
- MLS#:
- OC24194074
ADDITIONAL INFORMATION
Step into the ultimate living experience with this stunning 4-bedroom, 2.5-bathroom home, sprawling across 1911 sqft of meticulously upgraded space. Over $50,000 has been invested to elevate this residence to new heights of luxury, featuring a sophisticated blend of modern aesthetics and state-of-the-art functionality. The heart of the home—a chef’s kitchen—is beautifully appointed with high-end appliances, gleaming granite countertops, and custom cabinetry, perfect for crafting gourmet meals and hosting lavish gatherings. The living spaces are bathed in natural light, highlighting the sleek new flooring and contemporary fixtures that make this home a standout in today’s market. Escape to your private backyard oasis where a sparkling pool and soothing spa await to offer endless hours of relaxation and entertainment. This outdoor paradise, coupled with the home’s elegant interior, creates a seamless blend of indoor and outdoor living that’s ideal for the California lifestyle. Nestled in a highly desirable neighborhood, this property not only promises a luxurious sanctuary but also ensures a wise investment, positioned perfectly for appreciation. With its stunning upgrades and enviable amenities, this home is tailored for discerning buyers looking for an exclusive retreat that’s ready to enjoy from day one.
- Type:
- Single Family
- Sq.Ft.:
- 1,748
- Status:
- NEW LISTING
- Beds:
- 4
- Lot size:
- 0.11 Acres
- Year built:
- 1992
- Baths:
- 3.00
- MLS#:
- RS24199452
ADDITIONAL INFORMATION
Turnkey home in the highly desirable Horsethief Canyon Ranch. Every detail of this home's upgraded features have been carefully planned and executed to perfection. Features include: exquisite flooring combination, high end engineered wood laminate throughout grand entry to match the kitchen, laundry and bathrooms, open, bright and spacious living, space this nicely upgraded home has 4 bedrooms and 2 1/2 bathrooms, formal dining, living, and family rooms. appliances, custom wood cabinets, granite counters, and recessed decorative lighting. French doors leading to a relaxing sunroom for extra family fun! With views of the surrounding mountains and foothills, the backyard is nicely. Horsethief Canyon Ranch is a master planned community nestled in the Cleveland National Forest, with the very best in amenities such as: Private Security~Fitness Center~2 Community Pools/Spas,Sport Courts,Exercise Trails,Clubhouse ,and more!
$1,188,888
3589 Corbett Corona, CA 92882
- Type:
- Single Family
- Sq.Ft.:
- 3,155
- Status:
- NEW LISTING
- Beds:
- 4
- Lot size:
- 0.19 Acres
- Year built:
- 2006
- Baths:
- 3.00
- MLS#:
- CRIV24192246
ADDITIONAL INFORMATION
Orchard Glen-This Exquisite Single Family Residence is in the highly desired area. the home features 4 bedroom 3 1/2 bathrooms as you enter the home you will be welcomed to a vaulted ceiling entering to Formal Living room and dining with wood flooring Stainless steel appliances in the kitchen open to the family room with fire place. upstairs you can enjoy the great room for entertaining, primary bedroom has a retreat with separate shower and tub second bedroom also has it's own bathroom enjoy the view of the Cleveland national forest and skyline trail for biking and hiking close to Orange County shopping is close by. has a tantum garage
$1,102,000
1176 Athlone Lane Corona, CA 92882
Open House:
Friday, 9/27 4:00-7:00PM
- Type:
- Single Family
- Sq.Ft.:
- 3,307
- Status:
- NEW LISTING
- Beds:
- 4
- Lot size:
- 0.24 Acres
- Year built:
- 2005
- Baths:
- 3.00
- MLS#:
- PW24198729
ADDITIONAL INFORMATION
Your Dream Home Awaits Nestled in the charming city of Corona, this stunning 3,307 square foot home is a family’s paradise waiting for you. Built in 2005, it boasts 4 spacious bedrooms, including a huge loft perfect for play or relaxation, and a versatile office that can easily convert into a fifth bedroom. As you enter the perfect blend of Luxury & Comfort the bright living room and elegant formal dining room invite you to create lasting memories. The heart of the home is the open kitchen, featuring beautiful granite countertops, large island, Maple wood Cabinets and modern appliances, ideal for family meals and gatherings. The cozy family room flows seamlessly to a spectacular outdoor entertainment area, complete with a sparkling pool and a large aluminum-wood covered patio equipped with fans, perfect for summer barbecues and evening relaxation. With three bathrooms, an inside laundry room, and a generous three-car garage, practicality meets comfort. The expansive 10,454 square foot lot includes a vast RV area, inviting adventure and exploration. This immaculate home is ready for new memories to be made. Will you be the ones to fill it with laughter and love? Come and envision your future in this exquisite Corona oasis!
$850,000
3526 State Street Corona, CA 92881
Open House:
Sunday, 9/29 1:00-3:00PM
- Type:
- Single Family
- Sq.Ft.:
- 3,028
- Status:
- NEW LISTING
- Beds:
- 5
- Lot size:
- 0.17 Acres
- Year built:
- 1974
- Baths:
- 4.00
- MLS#:
- 240022705SD
ADDITIONAL INFORMATION
Live Auction! Bidding to start from $850,000! Discover Your Dream Home! This one-of-a-kind 5-bedroom home is the perfect blend of modern upgrades & timeless charm, located in the highly desirable South Corona neighborhood w/stunning peek-a-boo views of the Cleveland National Forest. Boasting an entertainment-ready backyard, you’ll be drawn to the beautifully designed rock pool, spa w/waterfalls, & custom-built gazebo. Complete with a built-in BBQ, sound system, & TV, it’s an outdoor oasis you’ll never want to leave. Step inside & be greeted by the bright, open layout, featuring fresh interior paint, new plush carpet, & sleek laminate wood floors throughout. The gourmet kitchen is a chef’s dream with granite countertops, stainless steel appliances, large island, & custom Hickory wood cabinets, perfect for gatherings w/family & friends. The spacious family room offers a cozy fireplace & custom cabinetry, creating a warm, inviting space for relaxation. Upstairs, the luxurious master suite includes dual closets, a spa-like ensuite bathroom, & serene views of the surrounding area. Each of the additional bedrooms is generously sized. This home is not only beautiful but functional, with all-new copper plumbing, newer AC units, a whole-house fan, dual-pane windows, & 38 paid-off solar panels ensuring energy efficiency. Newly renovated pool features new pumps, filters, & a fresh varnish on the rocks & floors, making it feel brand new. Located near top-rated schools, parks, & shopping, this home offers everything you need for luxurious living & effortless entertaining. Welcome home! Live Auction! Bidding to start from $850,000! Discover Your Dream Home! This one-of-a-kind 5-bedroom home is the perfect blend of modern upgrades & timeless charm, located in the highly desirable South Corona neighborhood w/stunning peek-a-boo views of the Cleveland National Forest. Boasting an entertainment-ready backyard, you’ll be drawn to the beautifully designed rock pool, spa w/waterfalls, & custom-built gazebo. Complete with a built-in BBQ, sound system, & TV, it’s an outdoor oasis you’ll never want to leave. Step inside & be greeted by the bright, open layout, featuring fresh interior paint, new plush carpet, & sleek laminate wood floors throughout. The gourmet kitchen is a chef’s dream with granite countertops, stainless steel appliances, large island, & custom Hickory wood cabinets, perfect for gatherings w/family & friends. The spacious family room offers a cozy fireplace & custom cabinetry, creating a warm, inviting space for relaxation. Upstairs, the luxurious master suite includes dual closets, a spa-like ensuite bathroom, & serene views of the surrounding area. Each of the additional bedrooms is generously sized. This home is not only beautiful but functional, with all-new copper plumbing, newer AC units, a whole-house fan, dual-pane windows, & 38 paid-off solar panels ensuring energy efficiency. Newly renovated pool features new pumps, filters, & a fresh varnish on the rocks & floors, making it feel brand new. Located near top-rated schools, parks, & shopping, this home offers everything you need for luxurious living & effortless entertaining. Welcome home!
Open House:
Saturday, 9/28 12:00-3:00PM
- Type:
- Single Family
- Sq.Ft.:
- 3,543
- Status:
- NEW LISTING
- Beds:
- 5
- Lot size:
- 0.23 Acres
- Year built:
- 2004
- Baths:
- 3.00
- MLS#:
- SW24199497
ADDITIONAL INFORMATION
Breathtaking Canyon Views Await! Experience luxury living in this beautifully remodeled 5-bedroom home, perfectly situated to offer stunning canyon views. This property combines modern elegance with the tranquility of nature, providing a unique and serene living experience. 5 spacious bedrooms, each designed with comfort and style in mind. Large windows in every room ensure plenty of natural light and breathtaking views. 3 updated bathrooms, including a master ensuite with a soaking tub and walk-in shower. An expansive open-concept living area with an oversized family room, cozy fireplace, views from every window and seamless flow to the outdoor patio. A gourmet kitchen featuring new stainless-steel appliances, quartz countertops, a large island, and custom backsplash. A large patio area with custom BBQ, bar and matching firepit perfect for entertaining, with a huge pool size yard and panoramic canyon views that will leave you in awe. Attached 3-car garage with new insulated garage doors, wall mounted garage door openers and custom epoxy flooring. New flooring throughout, fresh custom paint tones throughout, wood shutters and a dedicated laundry room. Conveniently located near top-rated schools, parks, shopping centers, and major highways, this home offers easy access to everything you need. Enjoy the best of both worlds with the peace and beauty of canyon living and the convenience of urban amenities just a short drive away. This home is truly turnkey, with all the updates and renovations already completed. Just bring your furniture and start living your dream!
$739,000
965 Aspen Street Corona, CA 92879
- Type:
- Single Family
- Sq.Ft.:
- 1,288
- Status:
- NEW LISTING
- Beds:
- 4
- Lot size:
- 0.19 Acres
- Year built:
- 1972
- Baths:
- 2.00
- MLS#:
- IG24198763
ADDITIONAL INFORMATION
Come see this beautiful Corona Home! Home features an open floor plan with 4 bedrooms and 2 bathrooms all on a good sized lot just minutes from great schools and shopping. Many smart home features included and garage is converted to a climate controlled movie and game room, come see this home today.
Open House:
Saturday, 9/28 7:00-11:00PM
- Type:
- Single Family
- Sq.Ft.:
- 1,442
- Status:
- NEW LISTING
- Beds:
- 3
- Lot size:
- 0.15 Acres
- Year built:
- 2000
- Baths:
- 2.00
- MLS#:
- CRIG24194016
ADDITIONAL INFORMATION
Welcome to this beautifully designed home featuring an open floor plan that seamlessly connects the main living areas, perfect for both family living and entertaining. The bright kitchen is a chef's dream, offering elegant white cabinetry, complemented by sleek stainless steel appliances. Relax in the cozy family room, complete with a charming fireplace, ideal for creating a warm and inviting atmosphere. The master bedroom is a private retreat, boasting a spacious walk-in closet and a sliding door that opens directly to the backyard, allowing for easy indoor-outdoor living. Attention to detail is evident throughout the home, with crown molding and ceiling fans adding style and comfort to every room. Step outside to the expansive backyard, where you’ll find a large covered patio and a concrete deck, perfect for outdoor gatherings or relaxing under the shade. The garage is both functional and pristine, featuring epoxy-coated floors and built-in cabinetry for plenty of storage. This home offers a perfect blend of elegance, functionality, and outdoor enjoyment, making it an ideal place to call home.
Open House:
Saturday, 10/5 8:00-12:00AM
- Type:
- Single Family
- Sq.Ft.:
- 1,701
- Status:
- NEW LISTING
- Beds:
- 4
- Lot size:
- 0.18 Acres
- Year built:
- 1987
- Baths:
- 3.00
- MLS#:
- CREV24187929
ADDITIONAL INFORMATION
This 2 story home is centrally located near the 15 freeway off Magnolia Ave & Ontario Ave off of Rimpau Ave. It is in close walking distance to Centennial High School. Located in a well maintained cul de sac neighborhood. This house sits at the end of the block with a larger lot size than most with space for your toys or even a trailer. This house features 4 bedrooms & 3 full bathrooms, with 1,701 Sqft and a 7,841 Sqft . You have 1 bedroom and full bathroom which is located downstairs. The kitchen features plenty of cabinet space and granite counter tops. The kitchen overlooks the living room which has a fireplace. There is a formal dining area and a family room. The flooring consists of laminate and tile. The house has a newer central A/C & heating unit. Plus a whole house fan. Nice sized 3 car garage with plenty of open attic space for storage as well. A nice sized backyard with a covered patio.
$664,900
1005 Sapphire Lane Corona, CA 92882
Open House:
Saturday, 9/28 11:00-3:00PM
- Type:
- Single Family
- Sq.Ft.:
- 1,100
- Status:
- NEW LISTING
- Beds:
- 3
- Lot size:
- 0.17 Acres
- Year built:
- 1963
- Baths:
- 2.00
- MLS#:
- OC24198743
ADDITIONAL INFORMATION
Welcome to 1005 Sapphire Ln, an exquisitely remodeled single-family home that offers the perfect combination of modern upgrades and family-friendly comfort. This spacious 3-bedroom, 2-bathroom residence has been thoughtfully updated and is ready for its next chapter. As you step through the front door, you’ll be greeted by an inviting open layout and stunning new flooring that flows seamlessly throughout the home. The kitchen has been completely transformed with sleek, new countertops, updated fixtures, and ample cabinetry—ideal for cooking up family meals or entertaining guests. Both bathrooms have been fully redone, featuring contemporary tile work, modern vanities, and new fixtures, creating a spa-like atmosphere for relaxation. This home also features brand-new dual-pane windows, providing energy efficiency and abundant natural light in every room. The bedrooms are generously sized, offering plenty of space for rest and relaxation. The primary bedroom has an ensuite bathroom, adding an extra layer of convenience and privacy. Outside, you'll find low-maintenance landscaping, ideal for those who want to enjoy their outdoor space without the hassle of constant upkeep. The backyard is perfect for weekend barbecues, outdoor play, or simply enjoying a quiet morning coffee. Located in a desirable neighborhood, this home offers excellent proximity to shops, restaurants, schools, and parks. With easy access to major freeways, commuting and travel are a breeze. Whether you're a growing family or looking for your next move-up home, 1005 Sapphire Ln has everything you need to settle in and enjoy modern, worry-free living. Don’t miss your opportunity to make this beautifully upgraded home yours!
$639,900
9143 Pinyon Point Corona, CA 92883
Open House:
Saturday, 10/5 11:00-2:00PM
- Type:
- Single Family
- Sq.Ft.:
- 1,290
- Status:
- NEW LISTING
- Beds:
- 2
- Lot size:
- 0.1 Acres
- Year built:
- 2004
- Baths:
- 2.00
- MLS#:
- CV24199787
ADDITIONAL INFORMATION
Welcome to Trilogy @ Glen Ivy. An age 55 or better active community. Located at the base of the Cleveland National Forest and surrounded by the Glen Ivy Golf Course. This is the perfect casual California lifestyle home. Featuring a large open great room, as well as a separate dining room with dramatic skylight. The open kitchen with sit down breakfast bar opens to the great room allowing for seamless conversation. There is a cozy breakfast nook as well. The master suite includes an oversized walk-in closet that you'll really appreciate. The guest suite is thoughtfully located at the front of the home. The den/office can be easily converted to a third bedroom, with access to its own full bathroom ! Freshly updated flooring and paint as well as modern newer dining room light fixtures and kitchen faucet ! Flat walkable street is an added plus. Then the fun never ends with all the Trilogy amenities and social events. Many clubs and concerts under the starts in the private amphitheater! State of the art fitness center, 4 tennis courts, 2 pickleball courts, 2 swimming pools, one inside and a resort like outdoor pool. Large Spa with adjacent fireplace, cabanas and more! Life begins at 55! Must see to appreciate , come take a tour and see what this living community has to offer !!
Open House:
Saturday, 9/28 10:00-2:00PM
- Type:
- Manufactured/Mobile Home
- Sq.Ft.:
- 1,248
- Status:
- NEW LISTING
- Beds:
- 3
- Year built:
- 1983
- Baths:
- 2.00
- MLS#:
- IG24198012
ADDITIONAL INFORMATION
Welcome to Villa Corona and ALL-age gated community mobile home park. Start making great memories with your family on this spacious double-wide beauty! This home has been upgraded and has the perfect space for you and your loved ones. Home features 3 Bedrooms, 2 full Bathrooms, a spacious living room, a separate formal receiving area with laminated wooden floors, a large dining area with tile floors, a kitchen with lots of cabinets and storage space, a dishwasher, a stainless-steel stove and a standard size refrigerator. The kitchen has tile floors that make it easy to maintain clean and a separate laundry room with a large closet. Both bedrooms are spacious with natural light. The large master bedroom is on the opposite side of the house, giving you more privacy, features a walk-in closet, includes its own separate bathroom. Rest assured, this home does have a newer central air unit to keep summers cool and a newer heating system for those cozy winter days. The water heater and electrical panel box have been recently replaced, and the front porch is so relaxing. Get ready to enjoy a morning cup of coffee or reading your favorite book; it is the perfect at-home escape. The carport has plenty of room for 2 cars, comes with storage shed, and a really nice-size backyard that wraps around. This mobile park has well-maintained grounds and offers great amenities. A beautiful & remodeled Club House, swimming pool /Spa, picnic /BBQ area, small library /work area with laptop connections, conference room, gym /ex room, Billard & card room, a separated area with TV to enjoy your favorite movie OR your favorite sport. Easy access to 15 & 91 freeways, walking distance to multiple shopping centers and Centennial High School. Make this home yours!
$440,000
1360 Brentwood Corona, CA 92882
- Type:
- Condo
- Sq.Ft.:
- 1,014
- Status:
- NEW LISTING
- Beds:
- 2
- Lot size:
- 0.02 Acres
- Year built:
- 1981
- Baths:
- 2.00
- MLS#:
- IG24198315
ADDITIONAL INFORMATION
Real nice upstairs Condominium with a big living room and balcony and an upgraded kitchen and dining room with modern flooring and granite like countertops and oak cabinets and a step in pantry 2 big bedrooms with walk in closets 2 full bath rooms in a great area in south Corona. The association has a private pool and a separate area with a spa This home is close to parks, schools and shopping
Open House:
Saturday, 9/28 10:00-12:00PM
- Type:
- Single Family
- Sq.Ft.:
- 1,118
- Status:
- NEW LISTING
- Beds:
- 3
- Lot size:
- 0.16 Acres
- Year built:
- 1969
- Baths:
- 2.00
- MLS#:
- IG24197718
ADDITIONAL INFORMATION
HANDYMAN SPECIAL UNLIMITED POTENTIAL SPACIOUS LOT WITH POOL This Corona home presents an incredible opportunity for DIY enthusiasts to bring their vision to life. From the inviting curb appeal to the generous backyard, this property is filled with potential. The backyard is the true highlight, featuring a pool perfect for cooling off during the summer months, ample space for outdoor entertaining. Whether you envision an outdoor kitchen, lush garden, or stylish patio, the possibilities are endless! Inside, you’ll find a layout that’s ready for your personal touch. The living room features an open floor plan. The kitchen, while in need of updating, offers a functional layout. The primary suite includes an en-suite bathroom and closet space, ready to be transformed into a private retreat. This home’s spacious lot and classic layout provide a perfect canvas to reimagine and remodel. With some TLC, fresh ideas, and creative updates, this home can be transformed into a stunning home tailored to your style. Located near schools, shopping, dining, and easy freeway access, this home combines a great location with the charm of a well-established neighborhood. INVESTMENT OPPORTUNITY: Don’t miss this rare opportunity to invest in a property with tremendous potential! Whether you’re looking to flip, renovate, or create your dream home, this property is your blank slate. Schedule a showing today and explore the endless possibilities that await!

