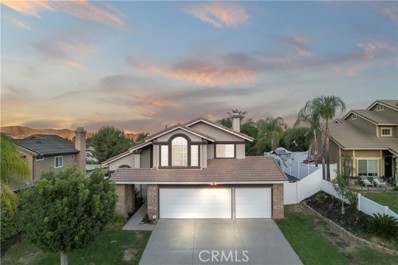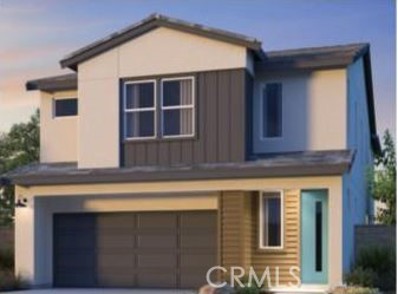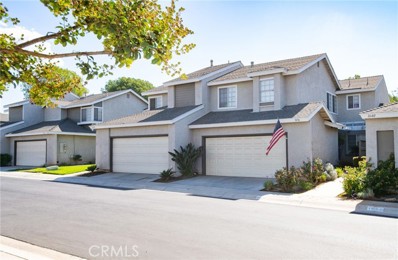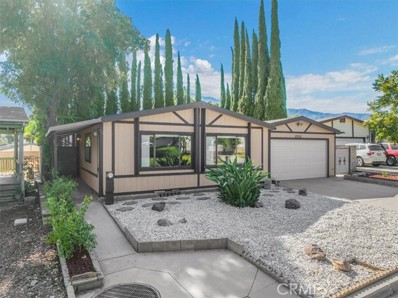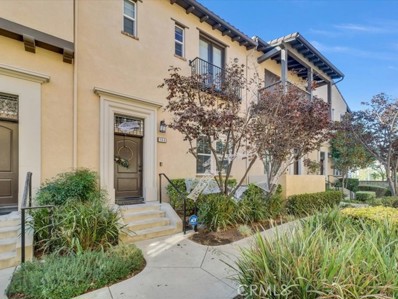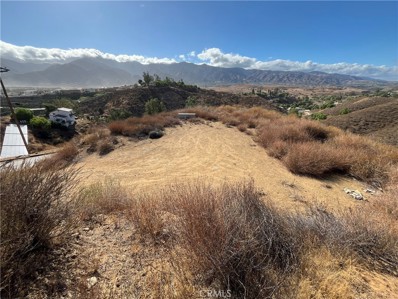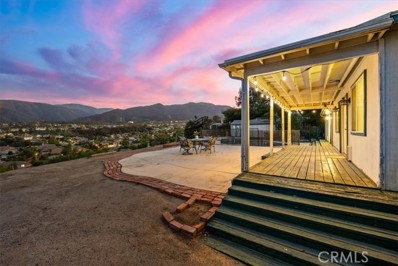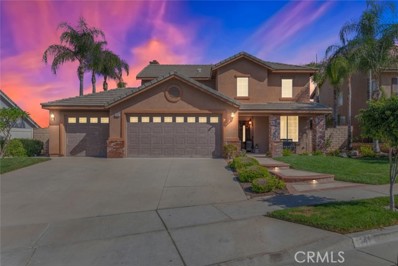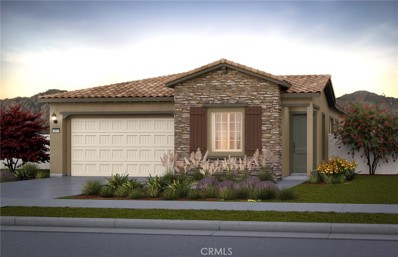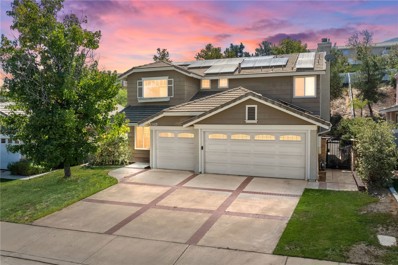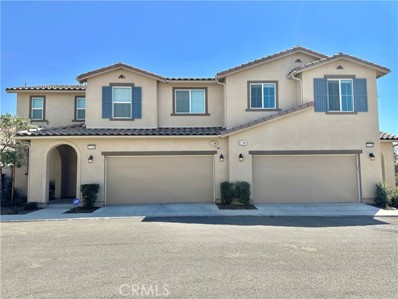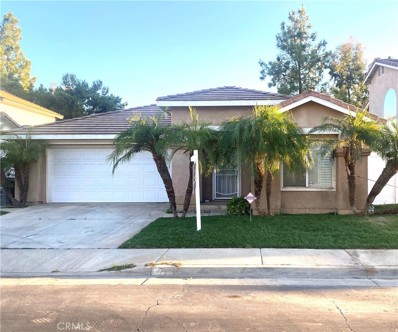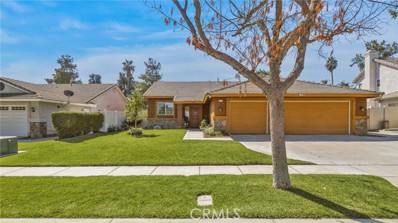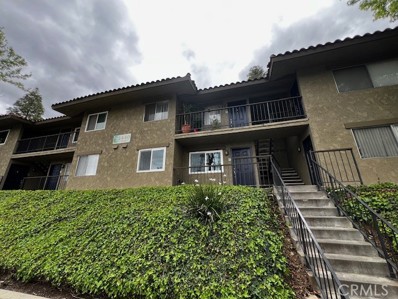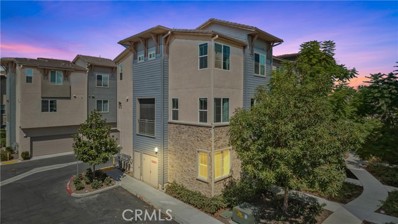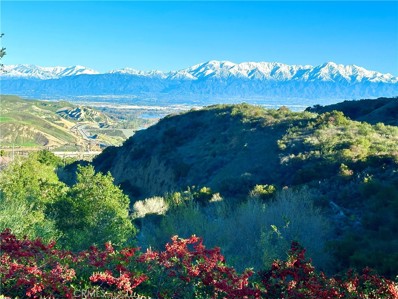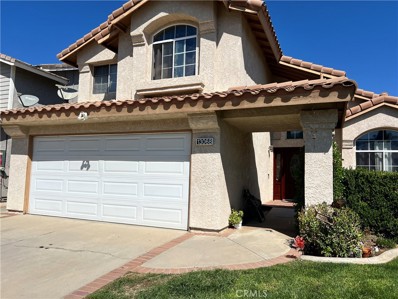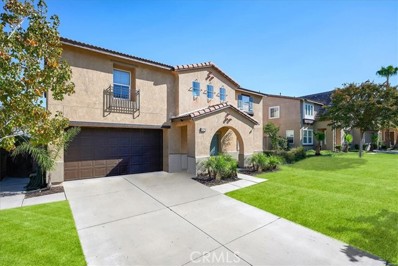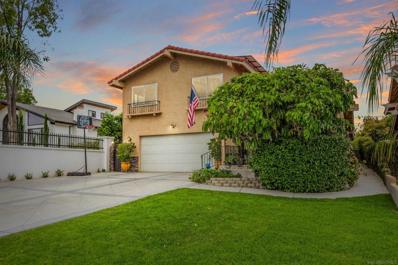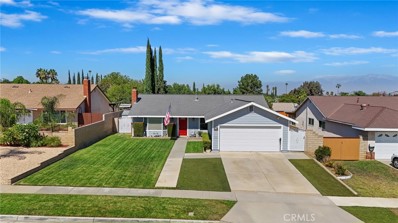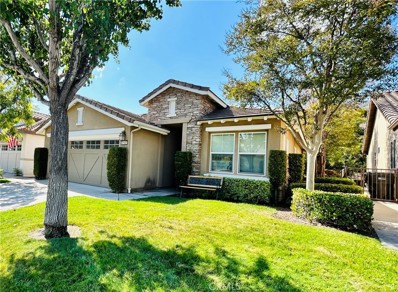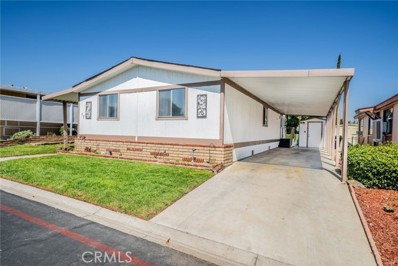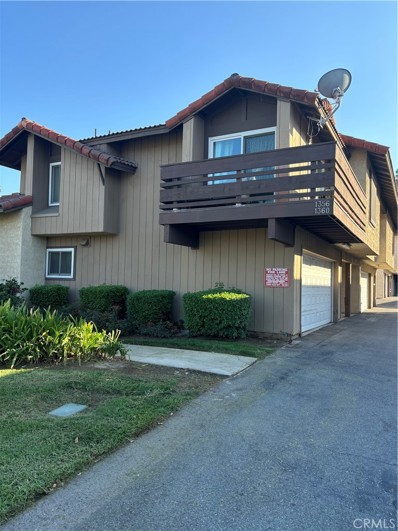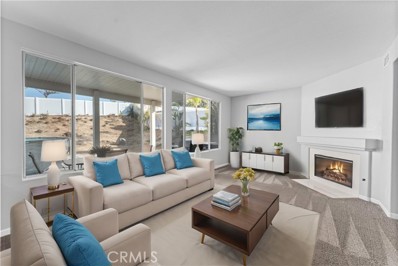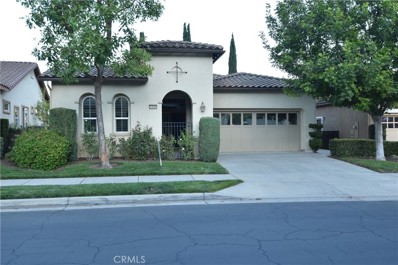Corona CA Homes for Rent
- Type:
- Single Family
- Sq.Ft.:
- 1,748
- Status:
- Active
- Beds:
- 4
- Lot size:
- 0.17 Acres
- Year built:
- 1995
- Baths:
- 3.00
- MLS#:
- SW24203211
ADDITIONAL INFORMATION
Priced to sell fast! Welcome to 27238 Echo Canyon Ct, a wonderful home situated in the highly desirable Horsethief Canyon community of South Corona, CA! This spacious property offers 1,748 Sqft. As you enter, you’re greeted by a bright and airy floor plan that flows effortlessly from room to room. The home features 4 bedrooms and 2.5 baths, providing space for everyone. Whether you need room for a growing family or additional guest space, this home has it all. The primary bedroom offers its en-suite bathroom, creating a private for relaxation at the end of the day. The additional three bedrooms are ideal for children, guests, or a home office. The living room is filled with natural light, enhancing the welcoming atmosphere. The kitchen is designed for functionality, with plenty of cabinets for storage, and a breakfast nook for casual dining. Imagine preparing meals while staying connected with loved ones in the adjoining family room. The backyard is ideal for hosting summer BBQs or simply enjoying a quiet evening under the covered patio with fans and light. The spacious yard offers plenty of room for children to play. Additionally, there is a huge storage shed in the backyard with it’s own solar panels with backup battery, which could be converted into an accessory dwelling unit (ADU), a home office, a hobby space, or the ultimate man cave, allowing you to customize the space to meet your personal needs. 3-car garage with direct access to the home, bringing in groceries or managing daily activities is incredibly convenient. Horsethief Canyon is more than just a place to live it’s a lifestyle. The community offers everything you could want, including 4 playgrounds, perfect for young children to explore and make friends. There are 2 swimming pools and 2 spas. Sports enthusiasts will appreciate the variety of athletic amenities available, including 3 baseball fields, a basketball court, and 2 tennis courts. For those who love the outdoors, the community also provides scenic hiking trails, allowing you to take in the natural beauty of the area while staying active. With such a wide range of community amenities, it’s easy to see why Horsethief Canyon is such a sought-after neighborhood. Don’t miss out on the opportunity to own this beautiful home in one of Corona’s most popular communities. Schedule your showing today before it's gone!
$740,000
24374 Juni Court Corona, CA 92883
- Type:
- Single Family
- Sq.Ft.:
- 2,238
- Status:
- Active
- Beds:
- 4
- Lot size:
- 0.09 Acres
- Year built:
- 2024
- Baths:
- 3.00
- MLS#:
- IG24203743
ADDITIONAL INFORMATION
MLS#IG24203743 REPRESENTATIVE PHOTOS ADDED. July 2025 Completion! The stunning Plan 4 at Serrano invites you in through a private enclosed front porch, setting the stage for an open-concept living, dining, and kitchen area that feels cozy and welcoming. An extra nook off the kitchen provides additional cabinets and a walk-in pantry, offering abundant storage space. Sliding glass doors lead to a spacious covered outdoor living area, perfect for enjoying your morning coffee or unwinding with a glass of wine. Upstairs, the beautiful primary suite is designed for ultimate relaxation, featuring a large shower, separate soaking tub, and dual vanities. Two additional bedrooms, a full bath, loft, and laundry room are conveniently located down the hall. Perfect for families of any size, this home also includes delightful amenities such as an attached two-car garage, white shaker cabinetry, granite countertops, a tankless water heater, whole-home air filtration, and other stylish designer touches.
$552,000
1636 Sumac Place Corona, CA 92882
- Type:
- Townhouse
- Sq.Ft.:
- 1,312
- Status:
- Active
- Beds:
- 2
- Lot size:
- 0.04 Acres
- Year built:
- 1984
- Baths:
- 3.00
- MLS#:
- DW24204069
ADDITIONAL INFORMATION
This stunning property features 2 bedrooms, 2.5 bath. Inviting living room with fireplace, Kitchen was recently remodeled with new quartz countertops, new cabinets and new vinyl flooring downstairs. 2 car attached garage. Nice oversized patio to enjoy your gatherings with family and friends. Plumbing was recently changed through out the unit. This complex offers community swimming pool and play ground. This is a Must see property!!
$489,000
10251 Wagonroad Corona, CA 92883
- Type:
- Mobile Home
- Sq.Ft.:
- 1,440
- Status:
- Active
- Beds:
- 2
- Lot size:
- 0.11 Acres
- Year built:
- 1984
- Baths:
- 2.00
- MLS#:
- CV24204007
ADDITIONAL INFORMATION
Perfect for someone ready to downsize or just starting out. An opportunity to own your own land and a completely remodeled manufactured home in a prime location. Offering 1,440 square feet of comfortable living space on a 4,792 square foot lot. Nestled in the desirable Butterfield Estates Community, this single-story gem has been thoughtfully upgraded including kitchen and bathroom remodels, brand-new flooring, and fresh paint throughout. Enjoy easy access with a convenient ramp leading to the front door, making this home accessible and welcoming. The backyard is perfect for relaxation, featuring a covered patio and low-maintenance landscaping including a block wall. Community perks include low HOA dues ($108/monthly) and access to fantastic amenities such as a pool, spa, basketball courts, and tennis courts. The property includes the manufactured home AND the land. This is NOT a land lease. This is a very unique community of 305 homes. It is one of the original communities built in Temescal Valley. Whether you're looking for comfort or convenience, this home offers both in a serene neighborhood.
- Type:
- Condo
- Sq.Ft.:
- 1,775
- Status:
- Active
- Beds:
- 3
- Year built:
- 2007
- Baths:
- 3.00
- MLS#:
- IG24202340
ADDITIONAL INFORMATION
"Welcome to this stunning three-bedroom, 2.5-bathroom condo conveniently located across from the Dos Lagos shopping center. This home offers a perfect combination of convenience and comfort, providing easy access to upscale dining, entertainment, shopping, and golf courses. Upon entering, natural light fills the cozy family room, creating a welcoming ambiance. A small staircase leads to the dining area, seamlessly connecting to the kitchen with an open-concept design. The kitchen features a large island, pantry, gas range, microwave, and dishwasher, catering to those passionate about culinary delights. Moving up a flight of stairs, you will find all three bedrooms, with the primary bedroom boasting a generous walk-in closet. Additionally, the two-car garage provides extra storage space. The residence boasts beautiful amenities, including a pool and spa surrounded by palm trees, and a stunning clubhouse with an outdoor patio and umbrellas - perfect for gatherings with family and friends. This community is also known for its well-maintained landscaping and walking paths, which are ideal for strolls. With its proximity to top-rated schools and medical facilities, this condo offers a complete package for a comfortable and convenient lifestyle. Don't miss the opportunity to make this inviting space your home."
- Type:
- Land
- Sq.Ft.:
- n/a
- Status:
- Active
- Beds:
- n/a
- Lot size:
- 0.62 Acres
- Baths:
- MLS#:
- IG24202075
ADDITIONAL INFORMATION
Vacant view lot with a large flat pad of approximately 7,000sqft, ready to build your dream house in the Spanish Hills area of Riverside County (unincorporated Corona 92883). The flat area was measured at roughly 100ft x 90ft x 90ft x 60ft. Utilities need to be brought to the property including well, septic, propane and electricity. Electric is next to the property.
$619,000
1780 Keith Street Corona, CA 92881
Open House:
Saturday, 11/16 12:00-2:00PM
- Type:
- Mobile Home
- Sq.Ft.:
- 1,368
- Status:
- Active
- Beds:
- 2
- Lot size:
- 0.9 Acres
- Year built:
- 1968
- Baths:
- 2.00
- MLS#:
- CV24201726
ADDITIONAL INFORMATION
Welcome to 1780 Keith! Check out this view! Imagine sitting out on your back patio sipping your coffee watching the sunrise or swimming in the sparkling pool while you enjoy the sunset. A manufactured home in the beautiful Eagle Glen Neighborhood of Corona with two bedrooms, two bathrooms, 1,368 square feet of living space and on just about an acre of land! Airy galley kitchen with stainless steel appliances, tons of counter top space, and a peninsula. Right off the kitchen is a large family room and a dining room. There are big windows that not only let in tons of natural light but also lets you see out to the amazing views. Speaking of views, stepping out into the backyard you have a panoramic view of lush trees and mountain tops. Oversized driveway and carport. Close to Eagle Glen Park, Eagle Glen Golf Club and shopping centers.
- Type:
- Single Family
- Sq.Ft.:
- 2,058
- Status:
- Active
- Beds:
- 4
- Lot size:
- 0.17 Acres
- Year built:
- 1995
- Baths:
- 3.00
- MLS#:
- IG24204677
ADDITIONAL INFORMATION
Welcome to this stunning 4-bedroom, 3-bathroom South Corona home, located in a private cul-de-sac, featuring 2,058 square feet of beautifully upgraded living space with breathtaking mountain and city views. Featuring gorgeous hardwood floors and crown molding throughout. The formal living and dining rooms offer custom light fixtures and plantation shutters, the perfect setting for entertaining. The kitchen is a chef’s dream, featuring Brazilian granite countertops, a stylish travertine backsplash, and newer stainless steel appliances, complemented by a deep stainless steel sink for all your culinary needs. The family room is centered around a custom marble fireplace with a stunning mantle and built-in cabinetry, creating a cozy atmosphere. A downstairs bedroom and a remodeled full bathroom, featuring travertine and a new vanity, are perfect for guests. Upstairs, the spacious primary suite features a large walk-in closet and an updated en-suite bathroom with travertine finishes. An additional guest room also features a walk-in closet, providing tons of storage. All bathrooms have been upgraded with elegant travertine and large walk-in showers. Outside, you’ll find an expansive outdoor living space designed for year-round enjoyment. The backyard features a heated pool and jacuzzi, with newly upgraded pool equipment and heater, as well as spotlights for an evening ambiance. A fire pit, a covered patio with ceiling fans and a heater, and mature landscaping, including 14 palm trees, as well as fruit trees, make this backyard an entertainer’s paradise. Watch Fourth of July fireworks from your private oasis and enjoy serene city and mountain views. Additional features include new vinyl fencing, a sturdy block wall for privacy, a dedicated dog run, brick pillars for enhanced curb appeal, and an outdoor TV for entertainment by the pool. Practical upgrades include a new air conditioner, furnace, and dual-paned slider for energy efficiency, along with shelving in the laundry room and garage, and a finished garage floor. This home has been meticulously maintained and cared for. Across the street from beautiful Jameson park, near hiking trails, shopping and entertainment. Located in a phenomenal school district with no HOA and low taxes, this home is a rare find. Call today to schedule your private showing!
$632,990
23824 Saunter Way Corona, CA 92883
Open House:
Saturday, 11/16 10:00-5:00PM
- Type:
- Single Family
- Sq.Ft.:
- 1,375
- Status:
- Active
- Beds:
- 2
- Lot size:
- 0.08 Acres
- Year built:
- 2023
- Baths:
- 2.00
- MLS#:
- IV24200968
ADDITIONAL INFORMATION
Brand new Residence 3 floorplan, in Terramor, a premier 55+ active adult community with amenities like pool, fitness, and trails. This home includes, granite countertops, luxury vinyl flooring, and a large island at the kitchen! -Spacious Covered Patio -Solar included -8’ Interior Doors -Large sliding glass door -Large kitchen Island with sink -Private back yard with open space.
- Type:
- Single Family
- Sq.Ft.:
- 1,948
- Status:
- Active
- Beds:
- 4
- Lot size:
- 0.21 Acres
- Year built:
- 1999
- Baths:
- 3.00
- MLS#:
- IV24201491
ADDITIONAL INFORMATION
Welcome to this inviting 4-bedroom, 3-bathroom home, perfect for families looking for space and comfort. As you arrive, you'll be greeted by beautiful curb appeal with stylish outdoor lighting and a welcoming front porch, ideal for relaxing and enjoying the neighborhood. Step inside to a large, open-concept living area that flows effortlessly into the heart of the home. The kitchen offers plenty of space for meal prep and gatherings, ready for your personal touch. Natural light fills the home, enhancing the warm and welcoming ambiance throughout. The backyard is an entertainer’s dream, featuring a sparkling pool perfect for summer fun or quiet relaxation. With 1 bedroom and 1 bath conveniently located downstairs, this layout provides flexibility for guests, in-laws, or a home office. The remaining bedrooms, including the main bedroom suite with an ensuite bathroom, are located upstairs, offering privacy and comfort for the whole family. The attached garage provides ample parking and storage, ready to meet your everyday needs. This lovely home is move-in ready and waiting for its next family to create lasting memories. Schedule your private showing today and make this house your forever home!
- Type:
- Condo
- Sq.Ft.:
- 2,010
- Status:
- Active
- Beds:
- 3
- Lot size:
- 0.07 Acres
- Year built:
- 2022
- Baths:
- 3.00
- MLS#:
- CV24201448
ADDITIONAL INFORMATION
Welcome to your DREAM HOME. Located in the heart the TERRAMOR Community! This Stunning 3bed, 2.5bath residence boasts unparalleled luxury home, situated in a secure 24-hour gated community. The fully upgraded home features a gourmet kitchen with a spacious QUARTZ island and top-of-the -line appliances. The custom-built fireplace adorned with porcelain tiles serves as the centerpiece of the inviting living space, perfect for cozy gatherings with loved ones. The open floor plan includes a versatile loft, suit master bedroom with Mountain View. Professional landscaped MUCH MORE.... Don't miss this opportunity to own a truly exceptional home in one of the most desirable communities. Schedule your showing today and experience luxury living at its finest!
$699,000
716 View Lane Corona, CA 92881
- Type:
- Single Family
- Sq.Ft.:
- 1,192
- Status:
- Active
- Beds:
- 3
- Lot size:
- 0.1 Acres
- Year built:
- 1996
- Baths:
- 2.00
- MLS#:
- IG24201195
ADDITIONAL INFORMATION
Welcome to 716 View Lane. This charming single story home is located in South Corona and offers 3 bedrooms and 2 baths. Recently updated with new flooring and paint. The spacious kitchen includes granite countertops, tile flooring and a dining area. The kitchen opens up to the family room with a view of the backyard. Down the hall you will find the two bedrooms with a full bath. The large master suite has a sliding door to the backyard. The backyard features two shade covered decks, with a small grass area with fruit trees. Walking distance to the community park.
$780,000
1204 Salem Drive Corona, CA 92881
- Type:
- Single Family
- Sq.Ft.:
- 1,483
- Status:
- Active
- Beds:
- 3
- Lot size:
- 0.18 Acres
- Year built:
- 1996
- Baths:
- 2.00
- MLS#:
- IG24202103
ADDITIONAL INFORMATION
Welcome to your dream home! This stunning 3-bedroom, 2-bath residence boasts an inviting open floor plan, perfect for modern living. The heart of the home is a beautifully designed kitchen featuring elegant granite countertops, ample cabinetry, and a spacious island, making it ideal for cooking and entertaining. The bright and airy living areas seamlessly flow together, creating a warm and welcoming atmosphere. Natural light fills the space, highlighting the thoughtful design and attention to detail throughout. Step outside to your expansive cement backyard, offering plenty of room for outdoor gatherings, gardening, or simply enjoying the sunshine. The low-maintenance space is perfect for creating your own oasis or a fun play area for kids. The home also features an epoxy-finished 3-car garage, providing plenty of storage and workspace for all your needs with plenty of room for RV parking. Located in a family-friendly neighborhood and no HOA, you’ll appreciate being just minutes away from schools, parks, and recreational facilities. This property combines comfort, style, and convenience—don’t miss the opportunity to make it yours! Schedule a tour today!
- Type:
- Condo
- Sq.Ft.:
- 680
- Status:
- Active
- Beds:
- 1
- Year built:
- 1972
- Baths:
- 1.00
- MLS#:
- OC24200647
ADDITIONAL INFORMATION
Wonderful, affordable condo at The Lakes at Corona. This unit has granite counters, luxury vinyl wood plank floors and dual pane windows throughout. Easy access first floor unit with a private patio. Enjoy the amazing amenities including the lake and nearby Brentwood Park. Take a boat out or drop a line in the water, this lake makes you feel like you're on vacation when you're just a short walk away. Community amenities including shopping and transportation are very conveniently located. Easy access off the 91.
$584,900
873 Savi Drive Corona, CA 92878
- Type:
- Townhouse
- Sq.Ft.:
- 1,675
- Status:
- Active
- Beds:
- 4
- Lot size:
- 0.04 Acres
- Year built:
- 2020
- Baths:
- 4.00
- MLS#:
- CRIV24199900
ADDITIONAL INFORMATION
Welcome to your new dream home in the desirable Boardwalk Townhomes community. This stunning tri-level townhome offers the perfect blend of modern design and functional living, boasting 4 bedrooms and 3.5 bathrooms. Step inside to find a convenient first-floor bedroom with walk-in closet and full bathroom, perfect for guests, home office, and so much more. The attached 2-car garage provides a tankless water heater, ample storage and easy access to your living space. The garage has also been thoughtfully upgraded with improved air and heat flow through the ductwork, providing a comfortable environment year-round, and is enhanced with a pull-down shade screen for added convenience and style. As you go up to the second floor, you’ll be greeted by a spacious open-concept family room, dining area, half bathroom, and modern kitchen featuring stainless steel appliances and elegant granite countertops, making it a chef’s delight. You can also enjoy your private balcony full of natural light. The third floor features two additional bedrooms, a full bathroom, and a laundry room for your convenience. Retreat to the primary suite, complete with a private bathroom and generous walk-in closet, offering both comfort and privacy. The Boardwalk Townhomes community enhances your lifestyle with
$3,495,000
2598 Bulrush Circle Corona, CA 92882
- Type:
- Land
- Sq.Ft.:
- n/a
- Status:
- Active
- Beds:
- n/a
- Lot size:
- 73.73 Acres
- Baths:
- MLS#:
- OC24200472
- Subdivision:
- ,Custom
ADDITIONAL INFORMATION
Welcome to Kraft Ranch! This is a one of a kind, and a true dream property. Seller would be interested in selling a part or all, of the 73.74 Acres. Call for details. Located just on the fringe of Orange County. Imagine owning your own, just Spectacular Views from this over 73 Acre private, family compound or private estate! Possible small development, subject to City Approval. This property sits behind 2 gated entries. Backs to the Cleveland National Forest, for the ultimate in privacy. Have horses? It may be possible to rent adjacent space, from the forestry at a very low fee, to house your horses. Trails run all the way, from this property to San Diego county. So many possibilities! Build your dream estate, with quest quarters, ADU, etc. Or, develop into multiple custom home sites, with their own ADU's. Build large garage's to house your collector cars & RV's. Grow your own fruits & vegetables. Some citrus trees are currently on property. Plenty of room to add more! Spectacular views from many different vantage points. There are currently 2 steel & concrete structures on the property. Built to withstand any potential fires. Perfect for the contractor, gardener, or collector, who needs space. There are 12 various size shipping containers, tractors, various building materials, fire truck, 10 - 10,000 gal water storage tanks, all or part, can be negotiated. Property has 20 acre feet of water rights, & a fully operational well, etc. This property is the hikers dream come true! There is the seasonal Fresno Creek that runs through the bottom of the property. Many more details about the property, and not enough room to mention! Serious & Qualified Buyers only, please. Do not enter property, without listing agent. Security on site.
- Type:
- Single Family
- Sq.Ft.:
- 1,748
- Status:
- Active
- Beds:
- 4
- Lot size:
- 0.11 Acres
- Year built:
- 1992
- Baths:
- 3.00
- MLS#:
- RS24199452
ADDITIONAL INFORMATION
Turnkey home in the highly desirable Horsethief Canyon Ranch. Every detail of this home's upgraded features have been carefully planned and executed to perfection. Features include: exquisite flooring combination, high end engineered wood laminate throughout grand entry to match the kitchen, laundry and bathrooms, open, bright and spacious living, space this nicely upgraded home has 4 bedrooms and 2 1/2 bathrooms, formal dining, living, and family rooms. appliances, custom wood cabinets, granite counters, and recessed decorative lighting. French doors leading to a relaxing sunroom for extra family fun! With views of the surrounding mountains and foothills, the backyard is nicely. Horsethief Canyon Ranch is a master planned community nestled in the Cleveland National Forest, with the very best in amenities such as: Private Security~Fitness Center~2 Community Pools/Spas,Sport Courts,Exercise Trails,Clubhouse ,and more!
$1,075,000
3525 Elker Road Corona, CA 92882
- Type:
- Single Family
- Sq.Ft.:
- 3,155
- Status:
- Active
- Beds:
- 4
- Lot size:
- 0.18 Acres
- Year built:
- 2006
- Baths:
- 4.00
- MLS#:
- IG24199010
ADDITIONAL INFORMATION
Welcome to 3525 Elker Rd, a remarkable 3,155 sq. ft. home located in the sought-after Orchard Glen community of Corona. Set on a spacious 7,841 sq. ft. lot, this residence features 4 bedrooms, a versatile loft, and 3.5 bathrooms, designed with both comfort and sophistication in mind. Step inside to find fresh new paint and brand-new flooring throughout, enhancing the bright, inviting living room that flows effortlessly into a separate family room—ideal for entertaining or cozy nights at home. The centerpiece of the home is the expansive chef’s kitchen, which boasts a large granite island, stainless-steel appliances, and abundant cabinetry. The kitchen opens to the backyard, providing an ideal setting for morning coffee or outdoor gatherings. Upstairs, all four bedrooms are located along with a spacious loft that can serve as a home office, playroom, or additional lounge space. The primary suite is a private retreat with an en-suite bath featuring a soaking tub and a separate shower. The front-facing windows, including those in the upstairs bedrooms, provide picturesque views of the Cleveland National Forest, offering a stunning natural backdrop that brings tranquility to the home. Additional features include a spacious tandem 3-car garage, perfect for multiple vehicles, extra storage, or a dedicated workspace for hobbies and projects. For outdoor enthusiasts, this location is a dream with the Skyline Trail nearby, offering easy access to hiking, biking, and trail riding. Its convenient location near Foothill Parkway also makes commuting and accessing Orange County simple and efficient. Blending the beauty of nature with practical upgrades, this home is an exceptional find. Don’t miss the opportunity to experience peaceful suburban living at its finest—this home won’t be available for long!
$1,175,000
3526 State Street Corona, CA 92881
- Type:
- Single Family
- Sq.Ft.:
- 3,028
- Status:
- Active
- Beds:
- 5
- Lot size:
- 0.17 Acres
- Year built:
- 1974
- Baths:
- 4.00
- MLS#:
- 240022705SD
ADDITIONAL INFORMATION
ASSUMABLE CONVENTIONAL LOAN AT 2.75%. Discover Your Dream Home! This one-of-a-kind 5-bedroom home is the perfect blend of modern upgrades & timeless charm, located in the highly desirable South Corona neighborhood w/stunning peek-a-boo views of the Cleveland National Forest. Boasting an entertainment-ready backyard, you’ll be drawn to the beautifully designed rock pool, spa w/waterfalls, & custom-built gazebo. Complete with a built-in BBQ, sound system, & TV, it’s an outdoor oasis you’ll never want to leave. Step inside & be greeted by the bright, open layout, featuring fresh interior paint, new plush carpet, & sleek laminate wood floors throughout. The gourmet kitchen is a chef’s dream with granite countertops, stainless steel appliances, large island, & custom Hickory wood cabinets, perfect for gatherings w/family & friends. The spacious family room offers a cozy fireplace & custom cabinetry, creating a warm, inviting space for relaxation. Upstairs, the luxurious master suite includes dual closets, a spa-like ensuite bathroom, & serene views of the surrounding area. Each of the additional bedrooms is generously sized. This home is not only beautiful but functional, with all-new copper plumbing, newer AC units, a whole-house fan, dual-pane windows, & 38 paid-off solar panels ensuring energy efficiency. Newly renovated pool features new pumps, filters, & a fresh varnish on the rocks & floors, making it feel brand new. Located near top-rated schools, parks, & shopping, this home offers everything you need for luxurious living & effortless entertaining. Welcome home! Discover Your Dream Home! This one-of-a-kind 5-bedroom home is the perfect blend of modern upgrades & timeless charm, located in the highly desirable South Corona neighborhood w/stunning peek-a-boo views of the Cleveland National Forest. Boasting an entertainment-ready backyard, you’ll be drawn to the beautifully designed rock pool, spa w/waterfalls, & custom-built gazebo. Complete with a built-in BBQ, sound system, & TV, it’s an outdoor oasis you’ll never want to leave. Step inside & be greeted by the bright, open layout, featuring fresh interior paint, new plush carpet, & sleek laminate wood floors throughout. The gourmet kitchen is a chef’s dream with granite countertops, stainless steel appliances, large island, & custom Hickory wood cabinets, perfect for gatherings w/family & friends. The spacious family room offers a cozy fireplace & custom cabinetry, creating a warm, inviting space for relaxation. Upstairs, the luxurious master suite includes dual closets, a spa-like ensuite bathroom, & serene views of the surrounding area. Each of the additional bedrooms is generously sized. This home is not only beautiful but functional, with all-new copper plumbing, newer AC units, a whole-house fan, dual-pane windows, & 38 paid-off solar panels ensuring energy efficiency. Newly renovated pool features new pumps, filters, & a fresh varnish on the rocks & floors, making it feel brand new. Located near top-rated schools, parks, & shopping, this home offers everything you need for luxurious living & effortless entertaining. Welcome home!
$739,000
965 Aspen Street Corona, CA 92879
- Type:
- Single Family
- Sq.Ft.:
- 1,288
- Status:
- Active
- Beds:
- 4
- Lot size:
- 0.19 Acres
- Year built:
- 1972
- Baths:
- 2.00
- MLS#:
- IG24198763
ADDITIONAL INFORMATION
Come see this beautiful Corona Home! Home features an open floor plan with 4 bedrooms and 2 bathrooms all on a good sized lot just minutes from great schools and shopping. Many smart home features included and garage is converted to a climate controlled movie and game room, come see this home today.
$639,900
9143 Pinyon Point Corona, CA 92883
- Type:
- Single Family
- Sq.Ft.:
- 1,290
- Status:
- Active
- Beds:
- 2
- Lot size:
- 0.1 Acres
- Year built:
- 2004
- Baths:
- 2.00
- MLS#:
- CV24199787
ADDITIONAL INFORMATION
Welcome to Trilogy @ Glen Ivy. An age 55 or better active community. Located at the base of the Cleveland National Forest and surrounded by the Glen Ivy Golf Course. This is the perfect casual California lifestyle home. Featuring a large open great room, as well as a separate dining room with dramatic skylight. The open kitchen with sit down breakfast bar opens to the great room allowing for seamless conversation. There is a cozy breakfast nook as well. The master suite includes an oversized walk-in closet that you'll really appreciate. The guest suite is thoughtfully located at the front of the home. The den/office can be easily converted to a third bedroom, with access to its own full bathroom ! Freshly updated flooring and paint as well as modern newer dining room light fixtures and kitchen faucet ! Flat walkable street is an added plus. Then the fun never ends with all the Trilogy amenities and social events. Many clubs and concerts under the starts in the private amphitheater! State of the art fitness center, 4 tennis courts, 2 pickleball courts, 2 swimming pools, one inside and a resort like outdoor pool. Large Spa with adjacent fireplace, cabanas and more! Life begins at 55! Must see to appreciate , come take a tour and see what this living community has to offer !!
- Type:
- Manufactured/Mobile Home
- Sq.Ft.:
- 1,248
- Status:
- Active
- Beds:
- 3
- Year built:
- 1983
- Baths:
- 2.00
- MLS#:
- IG24198012
ADDITIONAL INFORMATION
Welcome to Villa Corona and ALL-age gated community mobile home park. Start making great memories with your family on this spacious double-wide beauty! This home has been upgraded and has the perfect space for you and your loved ones. Home features 3 Bedrooms, 2 full Bathrooms, a spacious living room, a separate formal receiving area with laminated wooden floors, a large dining area with tile floors, a kitchen with lots of cabinets and storage space, a dishwasher, a stainless-steel stove and a standard size refrigerator. The kitchen has tile floors that make it easy to maintain clean and a separate laundry room with a large closet. Both bedrooms are spacious with natural light. The large master bedroom is on the opposite side of the house, giving you more privacy, features a walk-in closet, includes its own separate bathroom. Rest assured, this home does have a newer central air unit to keep summers cool and a newer heating system for those cozy winter days. The water heater and electrical panel box have been recently replaced, and the front porch is so relaxing. Get ready to enjoy a morning cup of coffee or reading your favorite book; it is the perfect at-home escape. The carport has plenty of room for 2 cars, comes with storage shed, and a really nice-size backyard that wraps around. This mobile park has well-maintained grounds and offers great amenities. A beautiful & remodeled Club House, swimming pool /Spa, picnic /BBQ area, small library /work area with laptop connections, conference room, gym /ex room, Billard & card room, a separated area with TV to enjoy your favorite movie OR your favorite sport. Easy access to 15 & 91 freeways, walking distance to multiple shopping centers and Centennial High School. Make this home yours!
$440,000
1360 Brentwood Corona, CA 92882
- Type:
- Condo
- Sq.Ft.:
- 1,014
- Status:
- Active
- Beds:
- 2
- Lot size:
- 0.02 Acres
- Year built:
- 1981
- Baths:
- 2.00
- MLS#:
- IG24198315
ADDITIONAL INFORMATION
Real nice upstairs Condominium with a big living room and balcony and an upgraded kitchen and dining room with modern flooring and granite countertops with marble backsplash and custom maple cabinets and a step in pantry 2 big bedrooms with walk in closets ,ceiling fans and recessed lighting and 2 full bath rooms The home comes with an enclosed garage with new door and automatic door opener also a dedicated parking space located in a great south Corona neighborhood The association has a private pool and a separate area with a spa also included in the association fee is water service including hot water and trash service and all outside maintenance and a laundry room with a washer and dryer included in the sale. This home is close to parks, schools and shopping
- Type:
- Single Family
- Sq.Ft.:
- 2,255
- Status:
- Active
- Beds:
- 4
- Lot size:
- 0.15 Acres
- Year built:
- 1998
- Baths:
- 3.00
- MLS#:
- IG24203205
ADDITIONAL INFORMATION
DOWNSTAIRS BEDROOM LOFT 3 CAR GARAGE MOVE-IN READY Nestled near the mountains, this move-in-ready home offers the perfect blend of privacy and convenience, with an oversized backyard for entertaining. The open-concept design seamlessly connects the living spaces, making this home an entertainer's dream. The kitchen flows effortlessly into the family room, where a cozy gas fireplace sets the tone for intimate gatherings. For more formal occasions or quiet relaxation, the separate living room provides additional space for family and friends. The primary bedroom is a tranquil retreat, bathed in natural light and the en-suite bathroom boasts dual sinks, LED lighting, a walk-in shower, a separate soaking tub, and a spacious walk-in closet for all your storage needs. Bedrooms three and four are also upstairs for family or guests. The oversized upstairs loft is the perfect spot for a home theater or additional living space, adding even more versatility to this already impressive home. Designed for true California indoor/outdoor living, the backyard is spacious and private featuring a large shaded Alumawood-covered patio, perfect for dining and relaxation and your own pool for splash-time fun! Whether hosting a gathering or enjoying a peaceful afternoon, the outdoor space offers endless possibilities. With a three-car garage there's plenty of room for vehicles or toys. This Smart Home is equipped with a Nest thermostat. Located near extensive community amenities including a pool, spa, gym, tennis courts, BBQ areas, playground, dog park, and hiking trails, this home is ideal for an active lifestyle. Easy access to Highway 15 and the 15/91 Expressway makes commuting a breeze. Nearby schools, shopping, and restaurants ensure that everything you need is just a short drive away. This beautiful, turnkey home offers the perfect combination of privacy, mountain views, and a turnkey, relaxed lifestyle—ideal for the discerning buyer.
Open House:
Saturday, 11/16 1:00-4:00PM
- Type:
- Single Family
- Sq.Ft.:
- 1,671
- Status:
- Active
- Beds:
- 2
- Lot size:
- 0.11 Acres
- Year built:
- 2002
- Baths:
- 2.00
- MLS#:
- IG24197002
ADDITIONAL INFORMATION
The time has never been better to become part of a great retirement community with this beautiful 2 bedrooms, two bath 1671 sqft Manzanita model. This home also features a stunning view of the valley! Trilogy at Glen Ivy is the premier 55+ community built by the masterminds of Shea Homes. Each home is a masterpiece of open floor plans and raised ceilings on a single floor. This beautiful community is surrounded by a world class Ted Robinson designed golf course and majestic views of the Cleveland National Forest. The amenities will remind you of a 5-star resort featuring a State of the art fitness center, an indoor Olympic sized pool and a walking track above. The outdoor pool features cabanas, BBQ's, fireplace and a large spa. 3 tennis courts and a pickle ball court, bocce ball, various clubs & chartered events, with lots of exercise classes to choose from. There is even an outdoor Amphitheater for summer concerts under the stars, community library and the list goes on!

Corona Real Estate
The median home value in Corona, CA is $737,000. This is higher than the county median home value of $536,000. The national median home value is $338,100. The average price of homes sold in Corona, CA is $737,000. Approximately 61% of Corona homes are owned, compared to 34.97% rented, while 4.03% are vacant. Corona real estate listings include condos, townhomes, and single family homes for sale. Commercial properties are also available. If you see a property you’re interested in, contact a Corona real estate agent to arrange a tour today!
Corona, California has a population of 157,844. Corona is more family-centric than the surrounding county with 37.79% of the households containing married families with children. The county average for households married with children is 35.14%.
The median household income in Corona, California is $95,268. The median household income for the surrounding county is $76,066 compared to the national median of $69,021. The median age of people living in Corona is 35.3 years.
Corona Weather
The average high temperature in July is 93.1 degrees, with an average low temperature in January of 42.2 degrees. The average rainfall is approximately 12.2 inches per year, with 0 inches of snow per year.
