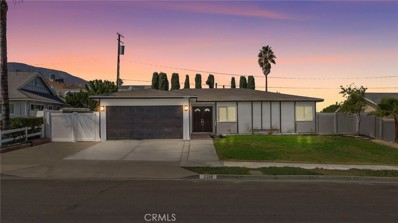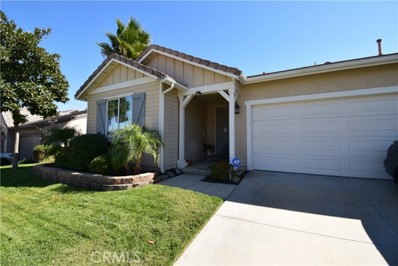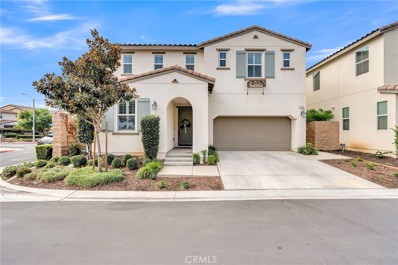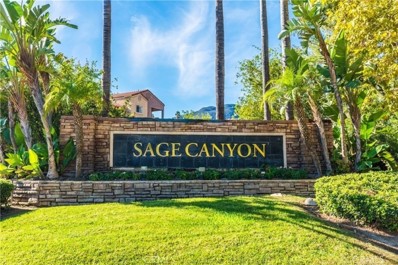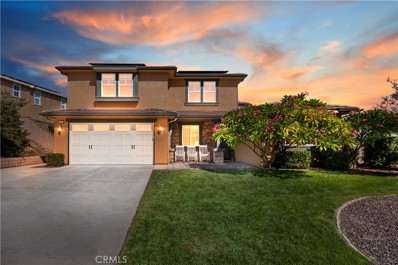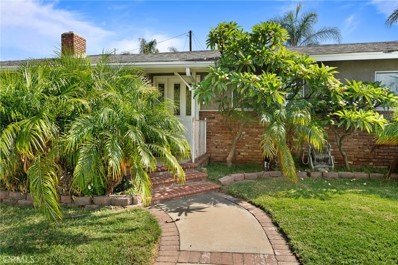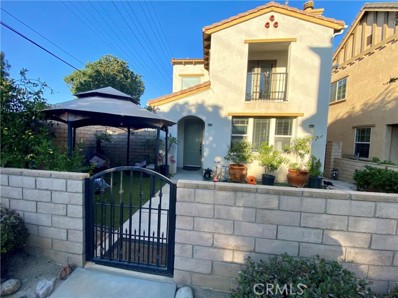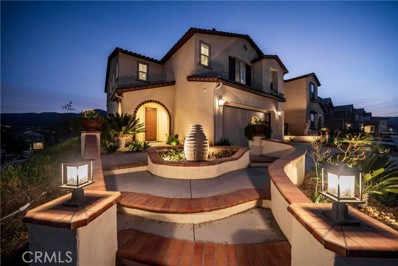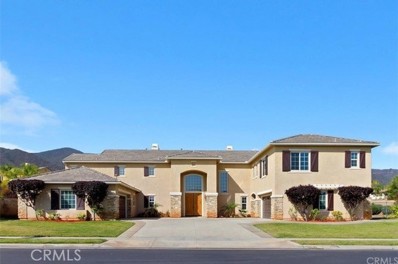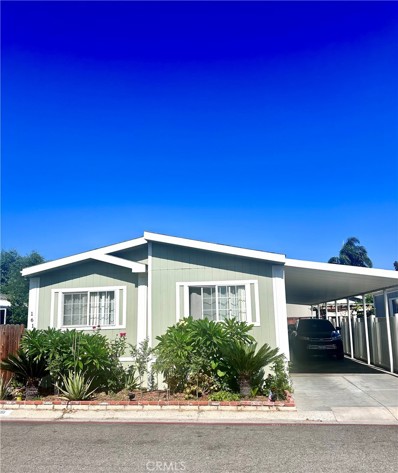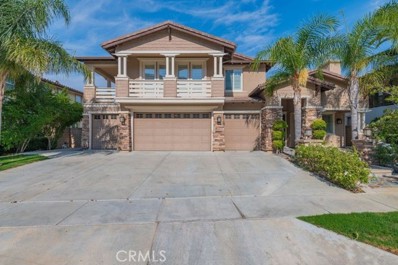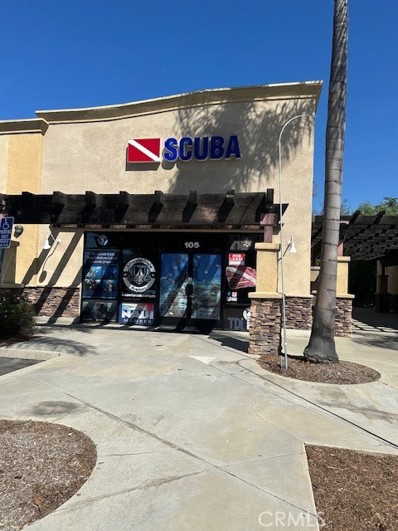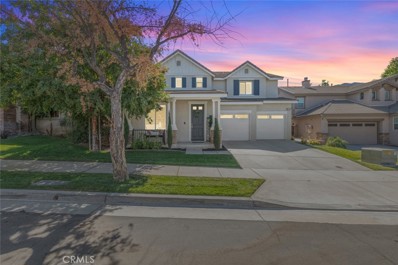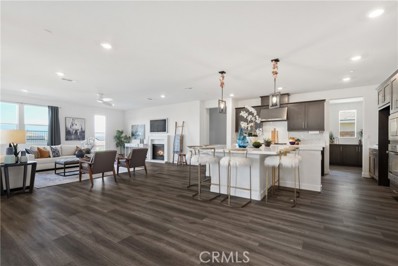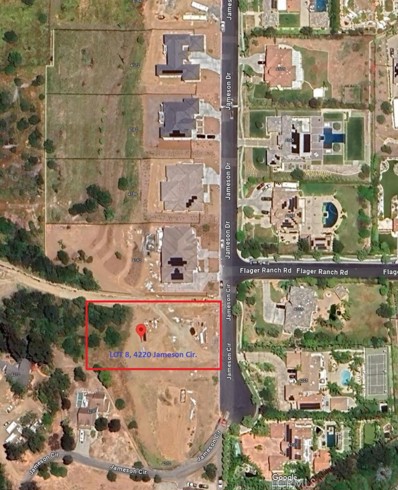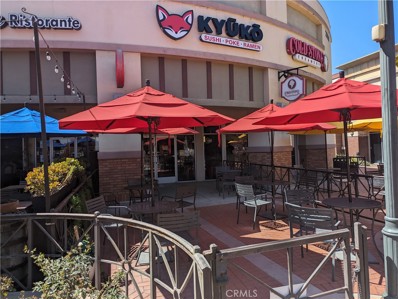Corona CA Homes for Rent
- Type:
- Single Family
- Sq.Ft.:
- 1,440
- Status:
- Active
- Beds:
- 4
- Lot size:
- 0.16 Acres
- Year built:
- 1966
- Baths:
- 2.00
- MLS#:
- IG24212178
ADDITIONAL INFORMATION
Charming Fully Remodeled 4-Bedroom Home in Prime Location Welcome to your dream home! This stunning 4-bedroom, 2-bathroom residence has been beautifully remodeled to offer modern comfort and style. Step inside to discover a spacious layout featuring a bright and airy living area, perfect for family gatherings. The gourmet kitchen boasts elegant quartz countertops, stainless steel appliances, and a generous quartz island, complemented by a farmhouse sink—ideal for both cooking and entertaining. Retreat to the luxurious bathrooms, where you’ll find custom tile showers that exude sophistication. Recessed lighting, new paint, new windows, and brand new flooring throughout the home creates a warm and inviting atmosphere, while direct-connect smoke detectors ensure peace of mind. The expansive backyard is a true highlight, featuring an oversized enclosed sunroom—perfect for enjoying year-round sunshine or hosting friends and family. The new vinyl fencing provides privacy and security, making it a great space for children or pets to play. Situated next to award-winning schools and parks, this home is also conveniently located near Orange County, offering easy access to shopping, dining, and entertainment. Don't miss this incredible opportunity to make this beautifully remodeled home your own! No HOA and no Mello-Roo's. Low taxes. This home also qualifies for a $20,000 grant program.
- Type:
- Single Family
- Sq.Ft.:
- 3,087
- Status:
- Active
- Beds:
- 4
- Lot size:
- 0.16 Acres
- Year built:
- 2005
- Baths:
- 4.00
- MLS#:
- IV24211491
ADDITIONAL INFORMATION
Welcome to the Sycamore Creek Community in Corona. Come and take a look at this beautiful upgraded home that is move in ready. With approximately 3,087 square feet of living space, this home features 4 Bedrooms and 4 Full Baths. The main suite and 2 other bedrooms are in the first floor, only one of bedroom and bathroom are in the second floor. Two of the bedrooms have their own private bath. The main bathroom is very spacious with shower and tub combo, dual sinks and large walk in closet. Plantation shutters throughout. The kitchen has been upgraded with granite counter tops, there is lots of storage cabinets as well as a spacious pantry. Welcoming living room as you enter the home, dining area, and a family room with a fireplace. The 2nd floor features a huge loft with a built in wet bar area, full bathroom and the 4th bedroom. Ceiling Fans. Indoor Laundry room with storage cabinets. Sections of the home have ceramic tile, others have wood laminate and carpet. The back yard has a beautiful serene setting with a covered aluma-wood patio, grass area and planters along the entire fence line. Lots of plants and a producing lemon tree. There is solar system purchase that will need to be transferred to the buyer. Dual AC Units and the system was replaced a few months ago. Attached two car garage with automatic opener. Low HOA with excellent amenities which includes two Pool, Spa, Gym, Sports Area, Club House, walking trails throughout the community. Conveniently located just off the 15 Freeway. Make this your new home !!!
$875,000
2414 Via Alicante Corona, CA 92881
- Type:
- Single Family
- Sq.Ft.:
- 2,161
- Status:
- Active
- Beds:
- 4
- Lot size:
- 0.07 Acres
- Year built:
- 2018
- Baths:
- 3.00
- MLS#:
- IV24205535
ADDITIONAL INFORMATION
This stunning corner lot home is nestled in the Seville-Valencia gated community. When you enter the home you will notice no detail was ignored starting with the beautiful hardwood floors. The home is filled with natural light. The chef's kitchen has soft close drawers, a farm sink and custom tiled backsplash. Downstairs you will find a guest room and full bathroom. Upstairs there is a perfect loft space for an office or study area for kids. The Laundry room is conveniently upstairs with a custom countertop and tons of storage space. There are two additional generous size guest bedrooms upstairs and a guest bathroom with custom tile flooring and double sink. The large primary bedroom has a custom shiplap wall. The primary en-suite has custom tile flooring, a separate tub and a walk-in closet with custom built-ins. The backyard is low maintenance perfect for entertaining friends and family with a built-in fire pit and dining area. The gated community has a lovely play area for kids. Don't miss out on the opportunity to make this special house your home !
- Type:
- Condo
- Sq.Ft.:
- 995
- Status:
- Active
- Beds:
- 2
- Year built:
- 1990
- Baths:
- 2.00
- MLS#:
- OC24210686
ADDITIONAL INFORMATION
Discover your hillside sanctuary in this beautifully upgraded ground level 2-bedroom, 2-bathroom condominium nestled within the serene Sage Canyon community in Corona. Enjoy breathtaking panoramic views of the majestic Santa Ana foothills from your private balcony, creating a peaceful and tranquil atmosphere. Inside, this modern and inviting home features sleek finishes, upgraded flooring, and abundant natural light. The open-concept living area is perfect for entertaining, while the spacious bedrooms offer a comfortable retreat and walk in closets. The well-appointed kitchen boasts granite countertops and plenty of counter space for culinary enthusiasts. Sage Canyon offers a range of community amenities, including a swimming pool, spa, clubhouse, fitness center, BBQ area, volleyball court and basketball court. Enjoy the convenience of nearby parks, trails, and shopping centers. With easy access to major freeways and transportation, this prime location provides a perfect blend of tranquility and convenience.
$1,175,000
1431 Burnett Circle Corona, CA 92882
- Type:
- Single Family
- Sq.Ft.:
- 3,501
- Status:
- Active
- Beds:
- 5
- Lot size:
- 0.36 Acres
- Year built:
- 2011
- Baths:
- 4.00
- MLS#:
- IG24210614
ADDITIONAL INFORMATION
Welcome home! 1431 Burnett Circle is a beautiful 5 bedroom, 3.5 bathroom home boasting over 3,500 square feet of living space. The home is nestled in the green foothills of the Cleveland National Forest and located in one of Corona’s most sought after neighborhoods- Orchard Glen. Located on a cul-de-sac in the highest part of the neighborhood, the home has a spectacular view out almost every window. A Standard Pacific build- this home was made to be energy efficient and features fully PAID SOLAR (10 KW hour system) with a 24 KW hour battery and two whole house fans- keeping you cool in the hot summers and essentially eliminating your electric bill. The .36 acre private lot is one of the largest in the neighborhood. Buyers will fall in love with the sparkling pool and spa that feature solar heating, a pebble bottom, large Baja step, outdoor speakers and multiple water features all controlled via wifi. Recently the pump, chlorinator and filter were replaced. Opening the front door, you’ll be greeted by a lovely mountain view and the sight of stunning real wood floors. Past the front door, you’ll find a dedicated office as well as a downstairs bedroom with an attached full bathroom. The formal dining room is spacious and features a lovely hillside view and wainscoting. Buyer’s will love the open concept family room, informal dining and kitchen areas- all that look out to the pool and mountain and city views. The kitchen features granite countertops, a large island, walk in pantry, a reverse osmosis system and double ovens. Upstairs past the loft, you’ll find the spacious primary bedroom. There are large his and hers closets as well as the tiled shower and tub and dual vanity all with a mountain view by day and glittering city view by night. The three additional upstairs bedrooms are large and all have views. The three car tandem garage has a new door to allow for maximum clearance, storage racks, and 220 V charging for an EV. Around the corner from the property are dozens of walking, hiking and biking trails that run alongside winding streams and underneath commanding oak trees. Located near fantastic parks and award winning schools and only minutes away from the Orange County border. Schedule a viewing today!
$880,000
2285 Ridgeview Corona, CA 92882
- Type:
- Single Family
- Sq.Ft.:
- 2,116
- Status:
- Active
- Beds:
- 3
- Lot size:
- 0.2 Acres
- Year built:
- 1962
- Baths:
- 3.00
- MLS#:
- CV24204383
ADDITIONAL INFORMATION
ABSOLUTE STUNNER hitting the market! This BEAUTIFUL Corona home is located just north of the 91 Freeway and Auto Center Drive. The home was built in 1962 and is fully upgraded boasting 2,116 sq ft of living space and a lot size of 8,712 sq ft. The home is 4 bedrooms, 2.5 bathrooms and features a massive bonus/living room with double door entry leading to the backyard. Additionally, the home has amazing hardwood flooring, dual pane windows with custom window treatments, custom interior paint with crown molding throughout, granite counter tops in the kitchen and bathrooms, stainless steel appliances in the kitchen, central ac/heating, custom walk in showers in the master and guest bathrooms, with a walk in closet in the master and an inviting fireplace in the first family room, the list goes on! The massive bonus/living room has a double door entry (with a small doggie door) that leads into the backyard, which is an entertainer’s delight. There are two covered patio areas, a built in BBQ, a variety of mature fruit trees AND RV Parking under an aluminum cover on a concrete pad with gated access. This home is conveniently located close to the 91, 71 and 15 Freeways for those buyers working in OC/LA/SB and Riverside counties. Come take a look and make this outstanding home YOURS!
$599,900
482 Rio Court Corona, CA 92878
- Type:
- Single Family
- Sq.Ft.:
- 1,696
- Status:
- Active
- Beds:
- 3
- Lot size:
- 0.05 Acres
- Year built:
- 2009
- Baths:
- 3.00
- MLS#:
- CRIV24210494
ADDITIONAL INFORMATION
Welcome to your dream home in the highly sought-after gated community of River Road Village in Corona! This beautiful two-story residence offers a perfect blend of style and functionality. As you enter, you'll find tile flooring that spans throughout the entire first floor, leading to a spacious living room complete with a cozy fireplace—perfect for those relaxing evenings. The kitchen is a chef’s delight, boasting ample cabinet space and sleek granite countertops. Head upstairs, where you'll discover all the bedrooms connected by a versatile loft area, ideal for a home office, playroom, or additional lounge space. The master suite is a private retreat featuring its own walk-in closet, dual sinks, a separate shower and soaking tub, and a charming balcony with views of the neighborhood. The two additional bedrooms offer mirrored closet doors and ceiling fans for comfort and convenience. Outside, the attached 2-car garage is discreetly located at the back of the home, preserving the curb appeal. The home’s location is unbeatable—just minutes from schools, parks, major shopping centers, and with quick access to the 91 and 15 freeways. Don’t miss this opportunity to live in one of Corona’s most desirable neighborhoods!
$858,000
11313 Atlas Corona, CA 92883
Open House:
Saturday, 11/16 12:00-3:00PM
- Type:
- Single Family
- Sq.Ft.:
- 3,178
- Status:
- Active
- Beds:
- 4
- Lot size:
- 0.11 Acres
- Year built:
- 2019
- Baths:
- 3.00
- MLS#:
- IV24217606
ADDITIONAL INFORMATION
Million dollar views for less than a million! This luxury home, located in gated Terramor, offers upgrades galore including custom landscaping completed in both the front and back yards. Enjoy the stunning sunrise to sunset views of the Cleveland National Forest from the living room, morning/dining room, and upstairs bedrooms. The chef's kitchen has quartz counters, double wall oven, 5-burner gas cooktop with custom exhaust fan, self-closing cabinets with roll-out shelves, and not one, but two, walk-in pantrys. Luxury vinyl plank flooring and 8" baseboards are throughout the main level. Integrated speakers are found in the main floor living spaces, upstairs loft, and in the garage. The main level also features a home office/den which is an optional fifth bedroom. And the storage room next to the main level powder room can be converted to a full bathroom. Other fine features include a generous loft and laundry room with cabinets, located upstairs along with the primary suite, three additional bedrooms, and the second full bathroom. All closets are generously sized and you'll appreciate the upgraded bronze hardware throughout the home. Enjoy the ease and convenience of nearby shopping at The Shoppes at Sycamore Creek, Tom's Farms, Dos Lagos and The Crossings. Families may benefit from top-rated schools in Corona Norco School District. This home is the perfect example of the benefit of purchasing resale vs. a new build. Terramor is an award winning community with a clubhouse, pool, spa, parks, hiking trails, dog parks and so much more.
$1,988,880
1556 Alderwood Circle Corona, CA 92881
- Type:
- Single Family
- Sq.Ft.:
- 4,811
- Status:
- Active
- Beds:
- 5
- Lot size:
- 0.66 Acres
- Year built:
- 2003
- Baths:
- 5.00
- MLS#:
- IV24209539
ADDITIONAL INFORMATION
Exclusive Seven Oaks gated community in South Corona. This 4,811 sqf has spacious 5 bedrooms and 4 1/2 bathrooms, a grand entry and open floorplan. There is marble flooring throughout and carpet in the bedrooms. 1st floor has one bedroom with bath, an office with a separate entry, 1/2 bathroom in the hall, kitchen with stainless steel appliances, granite countertops with a center island, walk in pantry, family room open to the kitchen, formal living room and dining room. Upstairs there are 4 bedrooms with 3 bathrooms and a teen area with a tech/library center. The master bedroom is very spacious with a very large walk in closet. All this on a 28,749 sq ft corner lot on a cul de sac with a 4 car garage.
- Type:
- Manufactured/Mobile Home
- Sq.Ft.:
- n/a
- Status:
- Active
- Beds:
- 4
- Year built:
- 1998
- Baths:
- 2.00
- MLS#:
- PW24209889
ADDITIONAL INFORMATION
Perfect home for first time buyers, it offers 4 bedrooms and two full bathrooms, new windows, with washer and dryer hookups, you will fall in love as soon as you walk In the Beautiful spacious home with newly remodel Kitchen Cabinets and countertop, followed by a spacious Dining room and Living room. Carport fits 3 - 4 cars covered carport parking! Storage Shed included! very cozy New Patio, perfect for relaxing views overlooking the wonderful hills. great accesses to Freeways 91,71,15 and downtown Corona shopping/dining! Very closed to green river golf course nice and quiet community Pets welcome! Space rent to new buyers will be $1683 a Month that includes Utilities. Do not Miss Out!!
$1,375,000
2148 Sageleaf Circle Corona, CA 92882
Open House:
Sunday, 11/17 1:00-4:00PM
- Type:
- Single Family
- Sq.Ft.:
- 4,073
- Status:
- Active
- Beds:
- 5
- Lot size:
- 0.2 Acres
- Year built:
- 2004
- Baths:
- 4.00
- MLS#:
- TR24211202
ADDITIONAL INFORMATION
Discover luxury living in this exceptional executive home nestled in the gated community of Sierra Peak, a rare gem in a neighborhood that rarely graces the market. Positioned in a cul-de-sac in a very distinctive setting, this beauty showcases stunning views of the mountains and canyons within the gated enclave of Sierra Peak next to Yorba Linda. Experience the luxury of tall ceilings, crown moldings and wood plantation shutters along with an open staircase and a truly exceptional floor plan that boasts 5 bedrooms, including one downstairs, 4 baths and 3 viewing balconies. The impressive 8-foot double door entry welcomes your guests into the formal living room featuring a wood-burning fireplace and two-story high ceilings. The chef’s kitchen is outfitted with all the amenities you desire, including granite countertops, stainless steel appliances, center island, and butler’s and walk-in pantries. The grandeur and comfort extends into the family room featuring a custom built-in surrounding the wood-burning fireplace and ceiling-mounted speakers, while the large windows across the rear wing heighten the views. The beautifully appointed presidential suite enjoys stunning views from its own balcony. Learn the true meaning of luxurious as you pamper yourself in the spa-like bath, featuring a Roman-style tub and a lofty walk-in closet. Anchored by sweeping views of the dazzling landscape, this backyard features an outdoor kitchen, tropical landscaping, expansive flagstone areas and an outdoor living area with a fire pit. GATE CODE #2020
- Type:
- Retail
- Sq.Ft.:
- 2,068
- Status:
- Active
- Beds:
- n/a
- Lot size:
- 0.93 Acres
- Year built:
- 2005
- Baths:
- MLS#:
- IG24210077
ADDITIONAL INFORMATION
Great location right off the 15 frwy on E Ontario Ave,2068 sqft with 5 possible offices with large meeting room in the back, American Scuba is going out of business and the unit needs a new tenant. Large reception area that will accommodate 10 plus chairs. Scuba shop would like to move out as soon as possible so if you need a space they can work with you on vacating the property. Has two bathrooms and a small kitchen area, 3 offices now but can have up to 5 offices in the unit. Could be a Real Estate office, lender office, a retail offices or just about anything. We do not let business in if they already exist in the Plaza, want to protect each business against competition.
$814,900
25079 Pine Mountain Corona, CA 92883
Open House:
Saturday, 11/16 1:00-4:00PM
- Type:
- Single Family
- Sq.Ft.:
- 2,587
- Status:
- Active
- Beds:
- 4
- Lot size:
- 0.15 Acres
- Year built:
- 2005
- Baths:
- 4.00
- MLS#:
- IG24210198
ADDITIONAL INFORMATION
Welcome to 25079 Pine Mountain Terrace, a beautifully upgraded home nestled in the desirable community of Sycamore Creek located in Temescal Valley. This luxurious 4 bedroom, 3.5 bath home features luxury vinyl plank flooring throughout, combining style with durability. The stunning kitchen boasts sleek quartz countertops, elegant grey soft close cabinets with gold hardware, beautiful tile backsplash, and a 36 inch Kitchen Aid chef's range, perfect for culinary enthusiasts. The inviting layout includes a family room as you enter the home that has multi-functional uses such as an office or game room. Beyond the family room is a formal dining room that leads to the great room. The combined living room and kitchen is great for entertaining and features an entertainment built-in for your T.V., ceiling fan and added recessed lighting. Relax on your couch and enjoy the gas fireplace on cooler nights. Plantation shutters are throughout the home and as you head upstairs, you'll notice the additional storage added in the hallway. The primary suite is a true sanctuary, featuring a ceiling fan and added recessed lights for a relaxing atmosphere. The luxurious primary bath features a walk-in closet, dual sinks, and a dedicated vanity area. Indulge in a spa like experience with a jacuzzi tub and walk-in shower, providing the perfect escape after a long day. Three additional bedrooms, with one bedroom offering its own private bathroom, is perfect for guests or family members seeking extra privacy. Mirrored closets enhance the sense of space and light in these bedrooms and two feature chandelier ceiling fans. An additional full bathroom, with dual sinks, is located adjacent to the spacious laundry room rounding out the upstairs. Additional features include a three-car tandem garage with added storage, a newer water heater, new A/C unit, newer modern baseboards, updated exterior paint and interior paint. Enjoy a low maintenance backyard with completed cement work and an alumawood patio cover with ceiling fans, perfect for those warmer days. Conveniently located near the award winning Todd Elementary and with low HOA fees, this property is not just a house, it's a place to call home. The Sycamore Creek community features two community pools, baby pool, splash pad, clubhouse, gym, parks, hiking trails and much more. Did I mention 18 SOLAR PANELS ARE PAID FOR saving you money on high electric bills!!! Don't miss the opportunity to make this stunning property your own!!!
$1,500,000
2823 Santa Fiora Circle Corona, CA 92882
- Type:
- Single Family
- Sq.Ft.:
- 3,912
- Status:
- Active
- Beds:
- 5
- Lot size:
- 0.17 Acres
- Year built:
- 2021
- Baths:
- 3.00
- MLS#:
- OC24209877
ADDITIONAL INFORMATION
Welcome to your new haven in the prestigious Sierra Bella Community! Nestled against the stunning backdrop of Cleveland National Forest, this home overlooks the picturesque Inland Empire. With five generous bedrooms (1 down, addl flex room down, 4 up) and three elegant bathrooms, this residence boasts over 3,912 sq. ft. of thoughtfully designed living space. The owner's suite is a tranquil escape, featuring a cozy sitting area where you can unwind in peace. The gourmet kitchen is a chef's paradise, outfitted with stainless steel appliances and an expansive pantry to inspire your culinary adventures. A spacious, well-equipped laundry room adds ease to your daily routine, while a versatile flex room can serve as a home office, gym, playroom, or even a sixth bedroom, perfectly adapting to your lifestyle. The open-concept living area, drenched in natural light, creates an inviting space perfect for cherished family moments and lively entertaining, where laughter and warmth fill the air. Breathtaking mountain views grace every corner of the home, bringing the beauty of nature inside. Equipped with smart home technology, including smart appliances, a thermostat, USB outlets throughout, a smart doorbell, smart light switches allowing app-control or voice control (via smart assistant) of the downstairs lights, blending convenience with security. The three-car garage offers ample space for your vehicles topping it off with a Tesla charging station. Energy efficiency is at the forefront, with a fully paid off solar system, promoting a sustainable lifestyle. With a lot size of 7,405 square feet, there's plenty of room to add a pool and spa. Add a fence to one side of the yard and have a dedicated dog run for your furry friends, while the other side offers a gardening area to cultivate your favorite plants. This backyard is a canvas for your imagination, ready to become your personal sanctuary. Conveniently situated near major freeways with easy access at Green River and Serfas Club, this home is just minutes from Orange County. The community features two parks and nearby hiking trails, offering a perfect blend of adventure and tranquility thoughtfully crafted for your lifestyle. From breathtaking views and spacious living areas in a gated community, this is more than just a house—it's a place where cherished memories will unfold. Don’t miss the opportunity to make it yours and embrace the lifestyle you’ve always dreamed of!
$764,900
24342 Bloom Drive Corona, CA 92883
- Type:
- Single Family
- Sq.Ft.:
- 2,376
- Status:
- Active
- Beds:
- 4
- Lot size:
- 0.2 Acres
- Year built:
- 2020
- Baths:
- 3.00
- MLS#:
- CV24209912
ADDITIONAL INFORMATION
A GEM located in the gated Community of Terramor! • ***PAID IN FULL --- 24 Solar Panels and Tesla Powerwall – providing energy efficiency and savings. This stunning 4-bedroom, 3-bathroom home offers both luxury and convenience, with 1 bedroom and a full bathroom located on the first floor. • Spacious & Bright – High ceilings throughout and abundant natural light. • Open Spacious Floor Plan with a large loft upstairs. • Primary Suite – Expansive bedroom with a massive walk-in closet. • Modern Kitchen – Quartz countertops, upgraded soft-close cabinets, stainless steel appliances, double oven, recessed lighting, and a large kitchen island for entertaining. • Luxury Vinyl Flooring throughout the downstairs, bathrooms, and laundry room. • Upgraded Bathrooms – Featuring quartz countertops, luxury vinyl flooring, and dual sinks. • Whole House Water Filter and Conditioner System for pristine water quality. • Smart Home Features – CAT5 wiring, 24/7 Reolink camera system, and upgraded insulation including interior walls. • Living Room – Includes a cozy fireplace and custom-built entertainment cabinets. • Huge Laundry Room with a sink and ample storage. • Electric Vehicle Charger in the garage. The large, low-maintenance backyard is perfect for outdoor living, featuring artificial turf, citrus trees, a children’s playground, and scenic views of the hills and mountains. The covered patio provides a serene outdoor space for relaxation or entertaining. Enjoy all the amenities of the Terramor Community, including a resort-style pool, clubhouse, dog park, sports court, barbecue and picnic areas, and hiking trails. A truly remarkable home offering luxury living in one of Corona’s gated communities! Book your appointment today.
$724,900
3132 Rowena Drive Corona, CA 92882
Open House:
Saturday, 11/16 10:00-2:00PM
- Type:
- Single Family
- Sq.Ft.:
- 1,250
- Status:
- Active
- Beds:
- 3
- Lot size:
- 0.09 Acres
- Year built:
- 1996
- Baths:
- 2.00
- MLS#:
- SW24214062
ADDITIONAL INFORMATION
Welcome to this charming home in the sought-after area of South Corona! Step inside to a welcoming living room that offers a cozy ambiance with a fireplace and vaulted ceiling. The kitchen is both functional and stylish, featuring granite countertops, fresh paint, stainless steel appliances, and plenty of storage for all your essentials. The kitchen also provides direct access to the backyard, where you'll find a covered Aluma wood patio—ideal for outdoor gatherings—along with a grassy area perfect for play or relaxation. The spacious primary bedroom boasts two closets and an ensuite bathroom with dual sinks and a tub in the shower for your comfort. The two additional bedrooms offer versatile space that can be tailored to your needs, while the remodeled second bathroom adds a touch of modern elegance. This beautifully maintained 3-bedroom, 2-bathroom residence is just a short walk from Dwight D. Eisenhower Elementary and close to other highly ranked schools, making it perfect for families. Enjoy the convenience of being less than a mile from Mountain Gate Park and positioned perfectly between the 15 and 91 freeways for easy commuting. close proximity to shopping and dining, this home has everything you need for comfortable living. Don’t miss out on this incredible opportunity to make this home yours!
- Type:
- Condo
- Sq.Ft.:
- 1,549
- Status:
- Active
- Beds:
- 3
- Lot size:
- 0.03 Acres
- Year built:
- 2020
- Baths:
- 3.00
- MLS#:
- SW24211350
ADDITIONAL INFORMATION
Welcome to Bedford, a vibrant and continually growing community that offers stylish architecture, low-maintenance living, and thoughtfully designed floor plans for a life well lived. Our exceptional community includes a clubhouse with a gym, additional pools, private event spaces, and inviting relaxation areas, complete with a small park for kids and a great spot to walk your dog. You’ll be just minutes away from a movie theater, grocery stores, retail shops, and a golf course—making it the perfect place to build your new life. This charming 3-bedroom, 2.5-bathroom home spans 1,549 square feet corner home, featuring an open front parking area that enhances its private feel. Built in 2020, it boasts stunning quartz countertops and modern appliances that seamlessly connect the kitchen to the living and dining areas with an open concept feeling, ideal for hosting gatherings. Upgraded luxury vinyl flooring adds to the home's appeal. Upstairs, you’ll find a versatile open loft that’s perfect for an office or playroom, along with a spacious master suite that includes a private bathroom and a walk-in closet. Conveniently located near the two additional bedrooms and a bathroom with a shower-tub combo are hidden laundry and extra storage. The thoughtfully designed two-car garage offers extra space for shelving and storage, ensuring you have room to spare. Also includes, solar panels which offer significant energy savings, often resulting in account credits throughout the year, even while powering your energy-efficient AC unit—fully paid off. Plus, they complement a water softener perfectly. The HOA handles all exterior maintenance, including gardening and amenities like greenbelts and roaming security, while providing ample open street parking for residents. Come discover your new home in Bedford today!
$839,000
1992 Sage Avenue Corona, CA 92882
- Type:
- Single Family
- Sq.Ft.:
- 1,602
- Status:
- Active
- Beds:
- 4
- Lot size:
- 0.35 Acres
- Year built:
- 1984
- Baths:
- 2.00
- MLS#:
- OC24208504
ADDITIONAL INFORMATION
Stunning Remodeled Home in the Hills of Corona Discover your dream home in a great, quiet corner location in the hills of Corona. This meticulously remodeled property feels like new and offers luxurious living with modern amenities. Custom Kitchen: Completely new cabinets and quartz counter with upgraded appliances, including a refrigerator. Spa-like Bathrooms: Custom marble finishes for a touch of elegance. Luxury Vinyl Plank Flooring: Easy to clean and stylish throughout the entire house. Energy-Efficient: New windows and doors to keep your home comfortable year-round. Spacious Lot: Large, private, park-like backyard with room for a pool. Homes in this neighborhood sell in days, so don’t miss out on this incredible opportunity!
$749,000
938 Cheyenne Road Corona, CA 92878
- Type:
- Single Family
- Sq.Ft.:
- 1,545
- Status:
- Active
- Beds:
- 3
- Lot size:
- 0.17 Acres
- Year built:
- 1994
- Baths:
- 3.00
- MLS#:
- PW24208447
ADDITIONAL INFORMATION
Nestled in a quiet neighborhood in Corona, CA, this stunning 3-bedroom, 3-bathroom home offers both comfort and style. As you enter, you are greeted by soaring vaulted ceilings that create an open and airy feel, perfect for modern living. The updated kitchen features sleek countertops, stainless steel appliances, and ample cabinet space, ideal for cooking and entertaining. Each of the bathrooms has been beautifully renovated with contemporary finishes. The spacious master suite provides a private retreat, while the additional bedrooms offer flexibility for family, guests, or a home office. The fully-hardscape backyard is low-maintenance and designed for effortless outdoor living. The finished concrete offers both longevity and water conservation, allowing for year-round usability with minimal upkeep—perfect for entertaining or relaxing. A standout feature is the RV parking, a rare and valuable addition in the neighborhood, providing extra convenience for those with recreational vehicles. Additionally, the home includes an electric vehicle (EV) charging station located in the garage, ready for your electrical vehicles to move in! Situated in a peaceful setting, this home offers the perfect blend of tranquility and convenience, with easy access to local amenities, parks, and top-rated schools. A must-see gem in Corona!
$1,058,800
25010 Cliffrose Street Corona, CA 92883
- Type:
- Single Family
- Sq.Ft.:
- 4,187
- Status:
- Active
- Beds:
- 6
- Lot size:
- 0.18 Acres
- Year built:
- 2004
- Baths:
- 5.00
- MLS#:
- PW24209270
ADDITIONAL INFORMATION
** Luxury Executive Home with over $250 K Premium Quality Upgrades ** Truly a Masterpiece of Exceptional Beauty with 6 Bedrooms plus a Den and 4.5 Baths for a Sophisticated Lifestyle you deserve * Meticulous Attention to Detail with State-of-the-Art Design and Rare Find Material will genuinely Capture your Heart!! * Distinctive Home combines Dramatic Architecture with Elegance * Cathedral Ceilings and Open Floor plan highlighted by Grand Living Room and Formal Dining with Exquisite Custom Chandelier floating down the staircase * passing by the Custom Wine Cellar, the Great Room with Fireplace opens to the Gourmet Kitchen with oversized Center Island, Pantry, Stainless Steel Appliance, Breakfast Area overlooking the Spectacular View of the backyard * Downstairs main Bedroom has a full bath, and a Den (used as an exercise room) has a half bath * The Upper Living Area boast Master Suite and Five more Spacious Bedrooms with Articulate Design, truly make it your Dream Home * The Lavish Master Suite with Spectacular Decor offers a Retreat, Master Bath with Spa-Like Bath Tub, Separate Shower, Dual Vanity Sinks, and Dual Walk-In Closet * The Beauty highlights from the private Media room and a Wardrobe Room (4th Bedroom) gives Exceptional Aesthetic Appeal * Upgraded features include Built-in Wine Cellar, Built-in Wardrobe Cabinets, Italian Marble Flooring, Wood Flooring, Granite Countertops, Custom Iron Works, Fan Ceiling Lights in every room, Custom Decorative Walls (Not Attached - Easily be Removed by choice), Alarm System and more * Enjoy the Sumptuous Garden with Maintenance-Free Artificial Turf Grass and Composite Patio Tile creates a serene and private oasis, perfect for everyday living and grand entertainment * Brand New Dual Air Conditioning Units just installed * Equipped with high Wattage Solar System that offers substantial energy savings and contributes to a more sustainable lifestyle, ready for its transfer * Enjoy the Redefined Luxury Resort-Like Living of Sycamore Creek Community with low HOA offers Dual Pool & Spa, Clubhouse, Gym, Walking Trails, and Parks * Conveniently located close to Freeway, Shopping, Restaurants, Schools, and more for your perfect Modern-Day Lifestyle.
$750,000
4220 Jameson Circle Corona, CA 92881
- Type:
- Land
- Sq.Ft.:
- n/a
- Status:
- Active
- Beds:
- n/a
- Lot size:
- 0.81 Acres
- Baths:
- MLS#:
- PW24208698
- Subdivision:
- ,Tract 33505 Crown Ranch Estates
ADDITIONAL INFORMATION
Wow, Location! Location! Once in a lifetime opportunity to acquire and build on a fully developed View lot, City Lights View Lot with views of San Bernardino and Ontario Valley and Mount Baldy, One of the highest elevated lot within Crown Ranch Estates along Jameson Cir. Lot 8 is located in the prestigious gated Crown Ranch Estates Community; some of the only few remaining buildable home sites in the neighborhood. Crown Ranch is a premier neighborhood located in the City of Corona boasting a peaceful opulent gated community occupied by affluent luxury estate homes. This highly sought after gated community is located at the foothills of the Cleveland National Forest which encompasses 460,000 acres, mostly of chaparral, with a few riparian areas and is welcomed with a warm dry Mediterranean climate. Surrounded by multi-million luxury estate style homes; curb, gutters and street access; utilities at property curb frontage and across the street; zoned RE-35 and approved for auxiliary dwelling units. Some of the unique features and valuable benefits this property offers include estate sized lot; plenty of space to build your custom/semi-custom home. Pad is graded to have backyard setting on a bluff allowing for infinity pool overlooking stunning City Light views and views of the Valley and Mount Baldy. This truly is the best lot for luxury and privacy in a rare form. Within the most desirable areas, the Crown Ranch Estates premier gated community already is known for being one of the best fully developed community. You will absolutely fall in love with this community. Pad is graded and certified, and Utilities stubbed into the lots (gas available across). Design your own OR inquire about 4 approved floor plan options that are available for purchase. Bring your own builder OR Developer Seller can build your dream home in this very posh, secluded private community, inquire about build options. Also Available for sale the adjacent Lot 9 APN 116290090. Priced to sell with instant equity, this lot is a lucrative investment that won't last long, seize the chance to develop in Crown Ranch Estates.
- Type:
- Business Opportunities
- Sq.Ft.:
- n/a
- Status:
- Active
- Beds:
- n/a
- Baths:
- MLS#:
- WS24208589
ADDITIONAL INFORMATION
The restaurant is in the Crossings at Corona Mall. The restaurant size is 1,301 SF + front patio. The patio can seat up to 14 customers. The monthly rent is only $4,876.42 all in. This is a great rental rate in this area. The restaurant has a fully equipped kitchen with a 13' Hood, Grease interceptor, and Beer and Wine License. The new owner may change the menu upon the landlord's approval. There are many national tenants in the mall. Please visit www.shopcrossingsatcorona.com for the mall information.
$815,000
20290 Newton Street Corona, CA 92881
- Type:
- Single Family
- Sq.Ft.:
- 3,024
- Status:
- Active
- Beds:
- 5
- Lot size:
- 0.16 Acres
- Year built:
- 1980
- Baths:
- 3.00
- MLS#:
- TR24209092
ADDITIONAL INFORMATION
This is THE ONE you've been waiting for! Nestled in a peaceful rural paradise, this stunning home is packed with jaw-dropping features, and it’s priced to sell fast! Imagine living in your own slice of tranquility while being just minutes away from the vibrant shopping, dining, and entertainment hubs of Dos Lagos, The Crossings, and The Village at Eagle Glen. And it gets even better—NO HOA and LOW TAXES! Yes, you read that right. It’s all here, waiting for YOU. Love scenic views? Picture this: waking up every morning to breathtaking vistas of rolling hills from both your front and backyard. And let’s talk about the backyard oasis—think relaxation goals! A massive covered patio with sleek slate tile flooring, double ceiling fans, sunshades, and a cable-ready setup make this the ultimate outdoor chill spot. Step inside and get ready to be wowed! This 3,024 sq. ft. beauty is a showstopper. Artistic touches like custom railings, hand-stenciled details, and solid wood doors make this home truly one-of-a-kind. With five spacious bedrooms, multiple living areas, and a GORGEOUS kitchen remodel, this place is a chef’s dream come true! White shaker cabinets, quartz countertops, pull-out spice racks, Lazy Susans—you name it, this kitchen has it. Cooking just got a serious upgrade. Gardeners, this one’s for you! The backyard is a dream come true for anyone with a green thumb. Whether you want to plant a veggie garden, grow colorful flowers, or just enjoy your personal fruit from your orange and lemon trees, this space is ready for your magic touch. And let’s talk about that storage shed! Use it to stash your gardening tools and bikes, or better yet, transform it into your very own man cave—perfect for some quiet time and personal space. When it’s time to call it a night, retreat to your luxurious primary suite featuring a cozy sitting area, an elegantly remodeled bathroom, and your own private covered patio—the perfect spot to unwind after a long day. And let’s not forget—location, location, location! This home is in the highly-rated Corona-Norco School District (including Santiago High!) and offers quick access to the I-15 freeway, getting you wherever you need to go in no time. Don’t let this one slip away—get in while you can! This gem won’t last long!
- Type:
- Single Family
- Sq.Ft.:
- 1,592
- Status:
- Active
- Beds:
- 3
- Lot size:
- 0.16 Acres
- Year built:
- 1990
- Baths:
- 3.00
- MLS#:
- IG24205283
ADDITIONAL INFORMATION
Welcome to this immaculate turnkey 3-bedroom, 2.5-bathroom home located in the desirable Horse Thief Canyon community. With its vaulted ceilings and abundance of natural light, this home creates a warm and inviting atmosphere from the moment you step inside. The home features elegant tile and wood flooring that flows seamlessly across the main living areas. The kitchen opens to a well appointed family room that features a cozy fireplace, ideal for relaxing on cooler evenings. Upstairs you will find a spacious primary suite that boasts a double door entry, high ceilings, spacious closet with builtins. The primary bathroom has been updated and includes a soaking tub, perfect for unwinding. There is a loft area that provides additional versatility, whether as a home office, playroom, or craft area. There are 2 more nice sized rooms, and a completely remodeled hall bathroom. Step outside to the large open backyard with a covered patio, offering a fantastic space for outdoor entertaining and relaxation. Whether hosting gatherings or enjoying quiet evenings, this backyard is designed for comfort and enjoyment. Additional features include shutters, newer vinyl windows, privacy glass, remodeled downstairs bathroom, 2-car garage. The home has low special assessments of only $60 per year. This turnkey home is ready for you to move in and make it your own. Don’t miss this incredible opportunity to own a stunning home in a great???????????????????????????????????????? community!
$633,117
2651 Sprout Lane Corona, CA 92883
- Type:
- Condo
- Sq.Ft.:
- 1,450
- Status:
- Active
- Beds:
- 3
- Year built:
- 2024
- Baths:
- 3.00
- MLS#:
- OC24208073
ADDITIONAL INFORMATION
Quicker move-in home by Tri Pointe Homes at our Wyatt community within gated Bedford. Perimeter location facing parks/trails, this paired Residence 1 duet home features lower HOA dues, deeper 2 car attached garage with storage space, plus 3 Beds/2.5 Baths. The impressive Great Room/Dining/Kitchen area is complemented by a covered balcony that expands upon the outdoor/indoor dynamic, with interior selections including white Shaker cabinetry with bronze pulls, granite counters, LVP flooring, additional electrical/lighting, recirculating hot water pump system. Closer to new pool/exercise room with additional Hudson House facilities and burgeoning Bedford Marketplace, Starbucks within walking distance. Transportation corridors (15, 91) also make all of the Inland Empire and Orange County accessible. November move in.

Corona Real Estate
The median home value in Corona, CA is $737,000. This is higher than the county median home value of $536,000. The national median home value is $338,100. The average price of homes sold in Corona, CA is $737,000. Approximately 61% of Corona homes are owned, compared to 34.97% rented, while 4.03% are vacant. Corona real estate listings include condos, townhomes, and single family homes for sale. Commercial properties are also available. If you see a property you’re interested in, contact a Corona real estate agent to arrange a tour today!
Corona, California has a population of 157,844. Corona is more family-centric than the surrounding county with 37.79% of the households containing married families with children. The county average for households married with children is 35.14%.
The median household income in Corona, California is $95,268. The median household income for the surrounding county is $76,066 compared to the national median of $69,021. The median age of people living in Corona is 35.3 years.
Corona Weather
The average high temperature in July is 93.1 degrees, with an average low temperature in January of 42.2 degrees. The average rainfall is approximately 12.2 inches per year, with 0 inches of snow per year.
