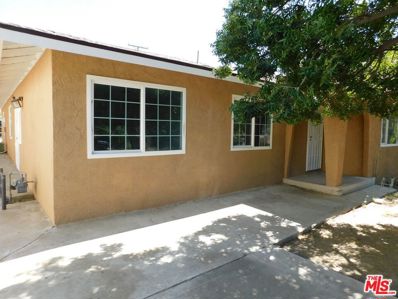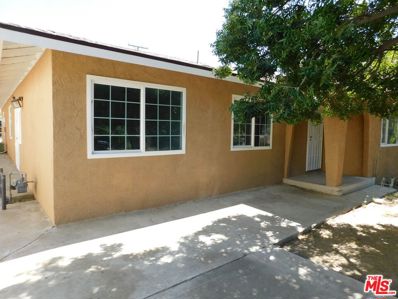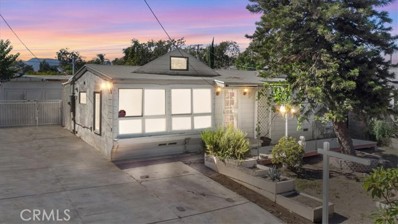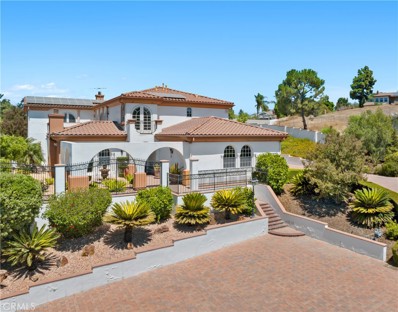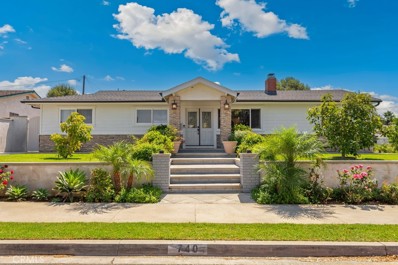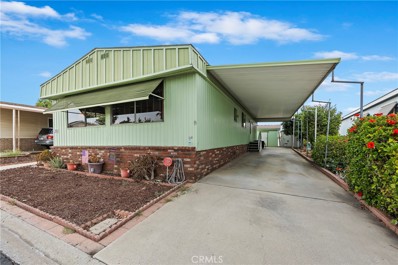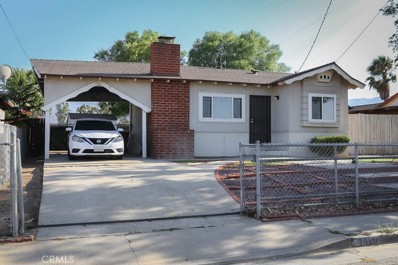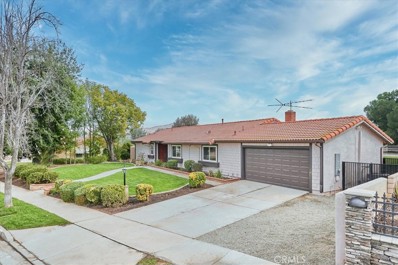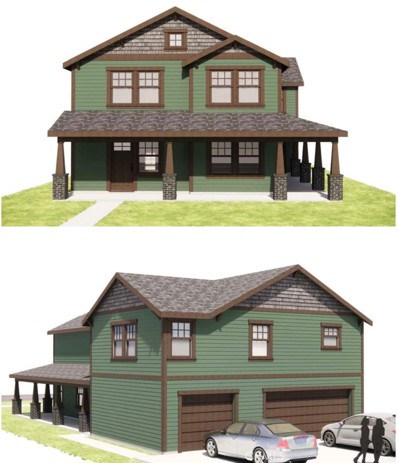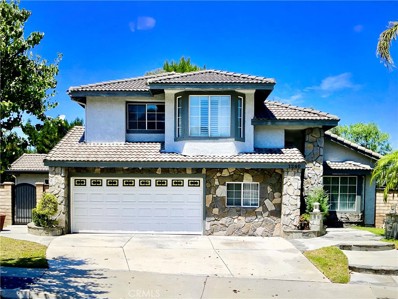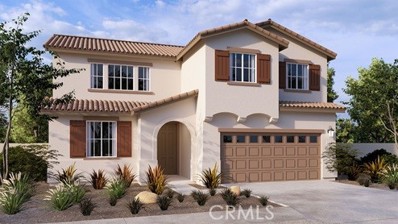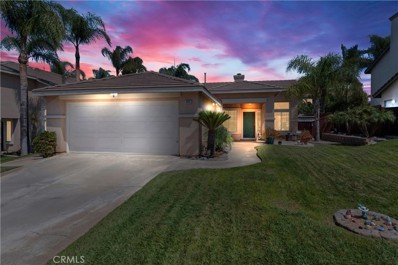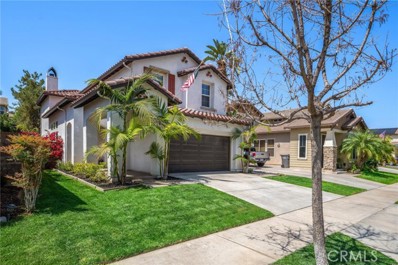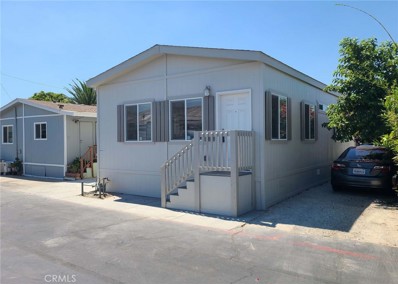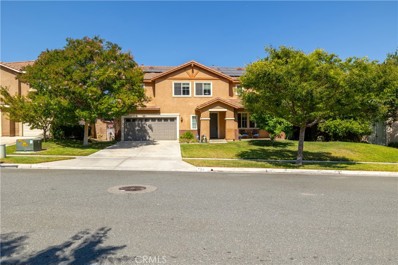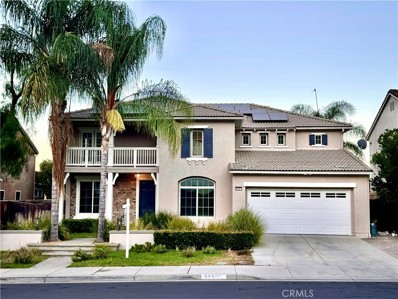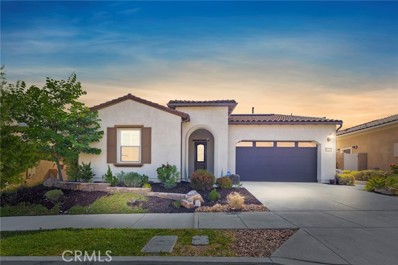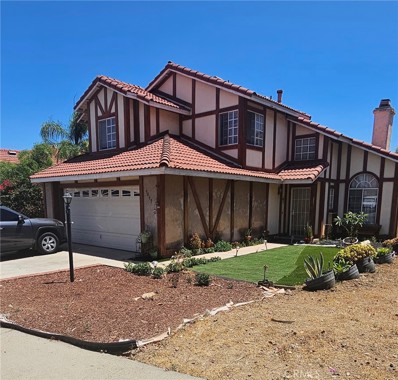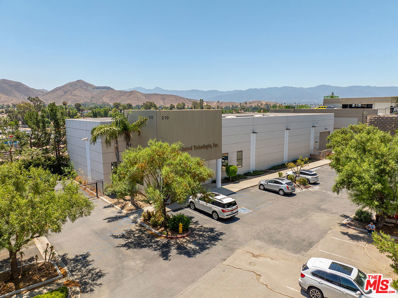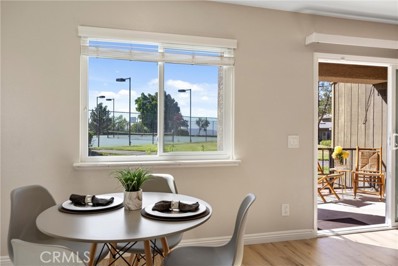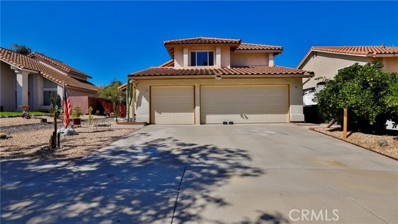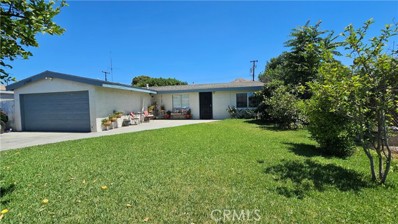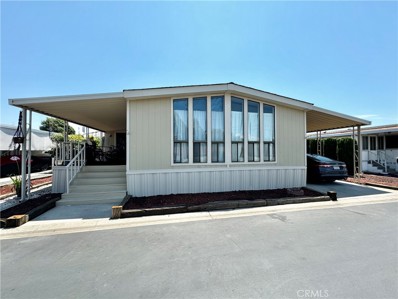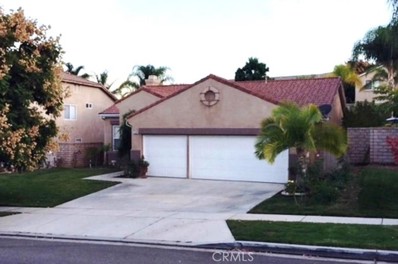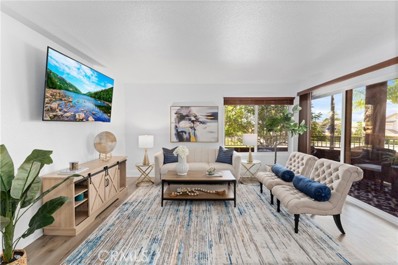Corona CA Homes for Rent
- Type:
- Single Family
- Sq.Ft.:
- 2,366
- Status:
- Active
- Beds:
- 5
- Lot size:
- 0.22 Acres
- Year built:
- 1983
- Baths:
- 3.00
- MLS#:
- 24425263
ADDITIONAL INFORMATION
This beautiful Large Remodeled 5Bd 2Ba House has over 2,300 sq. ft. of living space. Extra Large Lot... with plenty of parking and a large backyard for the perfect BBQ or get-together with family. The House boasts a large living room, followed by a dining room. Next is the cozy kitchen with granite countertops and plenty of cabinet spaces. The kitchen overlooks the family room with an open concept and a good view of the spacious backyard. 5 nicely sized bedrooms and two full bathrooms with showers and tubs in both. The primary bedroom has a walk-in closet and bathroom with his and her sinks. The two bedrooms have a separate entrance that can easily be converted into a rental for extra income. A single-car garage with a newer roll-up garage door is on the side entrance to the back. This property has two driveways to enter the property. The front of the house has a long driveway for plenty of cars to park. The other driveway entrance is on the side of the house, which directly leads to the backyard. Parking for oversized work trucks or RV. This amazing large corner lot is filled with endless opportunities and potential for advancement.
$780,000
TEMESCAL St Corona, CA 92879
- Type:
- Single Family-Detached
- Sq.Ft.:
- 2,366
- Status:
- Active
- Beds:
- 5
- Lot size:
- 0.22 Acres
- Year built:
- 1983
- Baths:
- 3.00
- MLS#:
- 24-425263
ADDITIONAL INFORMATION
This beautiful Large Remodeled 5Bd 2Ba House has over 2,300 sq. ft. of living space. Extra Large Lot... with plenty of parking and a large backyard for the perfect BBQ or get-together with family. The House boasts a large living room, followed by a dining room. Next is the cozy kitchen with granite countertops and plenty of cabinet spaces. The kitchen overlooks the family room with an open concept and a good view of the spacious backyard. 5 nicely sized bedrooms and two full bathrooms with showers and tubs in both. The primary bedroom has a walk-in closet and bathroom with his and her sinks. The two bedrooms have a separate entrance that can easily be converted into a rental for extra income. A single-car garage with a newer roll-up garage door is on the side entrance to the back. This property has two driveways to enter the property. The front of the house has a long driveway for plenty of cars to park. The other driveway entrance is on the side of the house, which directly leads to the backyard. Parking for oversized work trucks or RV. This amazing large corner lot is filled with endless opportunities and potential for advancement.
- Type:
- Single Family
- Sq.Ft.:
- 3,000
- Status:
- Active
- Beds:
- 7
- Lot size:
- 0.17 Acres
- Year built:
- 1952
- Baths:
- 4.00
- MLS#:
- OC24161962
ADDITIONAL INFORMATION
SINGLE STORY, Investor Special. RV Parking. Excellent Location. Total of 7 Bedrooms and 4 Bathrooms. Walking distance to Lincoln Fundamental Elementary School. Minutes from 91 & 15 Freeways. Permits for some structures on property not verified.
$1,875,000
7550 Poppy Street Corona, CA 92881
- Type:
- Single Family
- Sq.Ft.:
- 4,744
- Status:
- Active
- Beds:
- 3
- Lot size:
- 0.58 Acres
- Year built:
- 2008
- Baths:
- 4.00
- MLS#:
- SW24163505
ADDITIONAL INFORMATION
Discover Your Mountain View Sanctuary: Custom 3BR (Possible 4th BR) Home with Panoramic Views Welcome to a masterpiece of design and luxury nestled amidst breathtaking mountain view vistas. This custom-built residence redefines sophistication with its meticulous attention to detail and an array of exceptional features. Step inside and be captivated by the grandeur of dynamic vaulted ceilings that frame panoramic mountain views. Marvel at the seamless blend of elegance and functionality with marble flooring and granite countertops that grace every corner of this exquisite home. Custom built-ins throughout provide both beauty and practicality, ensuring that every space is thoughtfully designed. The heart of this home is the expansive chef’s kitchen, outfitted with the ultimate high-end appliances and a generous layout that will delight culinary enthusiasts. Adjacent to the kitchen, the king’s dining area promises unforgettable meals and gatherings, all enhanced by the surrounding garden-type view settings. Relax and unwind in your own private movie media room (possible 4th BR), featuring exclusive seating and sound-proofed walls for an unparalleled cinematic experience. For those with a taste for fine wine, the personal wine cellar is a refined retreat that offers both storage and style. The open loft/office area provides a versatile space, perfect for work or play, while the entertainer’s wet bar invites you to host unforgettable gatherings. Step out to your private putting green and perfect your swing against the backdrop of serene mountain beauty. 55-Panel Solar System Paid. With ample parking in an oversized 3-car garage featuring insulated doors and expansive storage, you'll have space for all your needs. The property is secured with a private gated entry, ensuring both privacy and peace of mind. Every detail of this home has been carefully curated to provide a sanctuary of luxury and comfort. Don’t miss your chance to experience this unparalleled mountain view retreat—schedule a private viewing today!
$720,000
740 Butternut Lane Corona, CA 92882
- Type:
- Single Family
- Sq.Ft.:
- 1,508
- Status:
- Active
- Beds:
- 4
- Lot size:
- 0.18 Acres
- Year built:
- 1962
- Baths:
- 2.00
- MLS#:
- CV24162026
ADDITIONAL INFORMATION
Corner lot single-story home in West Corona! This light-filled 4-bedroom, 2.5-bath residence on a desirable corner lot, beautifully updated throughout. As you enter, you'll be greeted by a bright and inviting floor plan that effortlessly blends comfort and style. The remodeled kitchen, which opens to the living area, features elegant quartz countertops, a spacious kitchen island, and sleek stainless steel appliances, making it a chef's delight. The living room boasts a cozy fireplace, perfect for relaxing evenings, while the separate dining room offers an ideal setting for hosting intimate dinner parties and gatherings. The home also includes updated bathrooms with modern vanities, adding a touch of luxury, and a small office, providing a quiet space for those who work from home. Exit outside to the spacious backyard, ready for your personal touch. The covered patio is perfect for setting up an outdoor dining area, ideal for entertaining guests or enjoying al fresco meals. The large lawn offers ample space for outdoor activities and gardening. Additionally, the attached two-car garage provides convenience and extra storage. Don't miss out on this exceptional opportunity to own a beautiful home on a corner lot in a desirable location. Schedule a tour today and envision yourself living in this charming West Corona residence!
$285,000
1398 Rainbrook Way Corona, CA 92882
- Type:
- Manufactured/Mobile Home
- Sq.Ft.:
- 1,440
- Status:
- Active
- Beds:
- 2
- Lot size:
- 0.13 Acres
- Year built:
- 1972
- Baths:
- 2.00
- MLS#:
- IG24125374
ADDITIONAL INFORMATION
** SELLER REDUCED PRICE MOVING BACK EAST TO BE CLOSER TO FAMILY** VILLAGE GROVE MOBILE HOME ESTATES IS A 55+ COMMUNITY WHERE YOU OWN YOUR LOT WITH NO HIGH MONTHLY SPACE RENT. THIS REMODELED UPDTAED HOME FEATURES SPACIOUS WORK ISLAND KITCHEN WITH GRANITE COUNTERS AND ADJOINS LARGE FAMILY ROOM / FORMAL DINING AREA.THE SPACIOUS LIVING ROOM/GREAT ROOM IS ALSO OPEN AND LIGHT AND WILL ACCOMMODATE LARGE FAMILY GATHERINGS DURING THE UPCOMING HOLIDAYS. LARGE MASTER SUITE FEATURES MIRRORED DOORS ON THE WALK IN CLOSET AND CUSTOM GRANITE TOP BATHROOM VANITY. LAUNDRY AREA WITH DIRECT ACCESS TO CARPORT AND PARKING MAKING UNLOADING GROCERIES EASY. THIS IS CONSIDERED A PREMIUM LOT AT 5663 SQ fT WITH MANY FRUIT TREES, GARDEN AREA OR A DOG RUN FOR THE FAMILY PET. THE COVERED CARPORT AND PARKING AREA IS APROX 60 FT LONG WHICH ALLOWS FOR EXTRA PARKING. INCLUDED IN THE SALE IS THREE STORAGE SHEDS. YOU WILL ENJOY THE COVERED PATIO AREA AT THE FRONT DOOR ENRTY. VILLAGE GROVE OFFERS CLUB HOUSE POOL SPA WALKING AREA (RV PARKING ) AND IS CONVIENTLY LOCATED CLOSE TO SHOPPING AND RAPID TRANSIT. HOA QUARTERLY FEES ARE APROX $340. PLEASE ENJOY THE PICTURES OF YOUR NEW RETIREMENT HOME AMONG OTHER ACTIVE SENIORS.
Open House:
Sunday, 11/17 10:30-1:30PM
- Type:
- Single Family
- Sq.Ft.:
- 1,024
- Status:
- Active
- Beds:
- 2
- Lot size:
- 0.15 Acres
- Year built:
- 1954
- Baths:
- 2.00
- MLS#:
- IV24161326
ADDITIONAL INFORMATION
Super cute 2 bedroom and 2 bath well cared for home. Great neighborhood close to all shopping and the 91 Freeway and close to the Orange County line. New windows and roof, living room ceiling has been redone , new blinds, and a beautiful fireplace. Good size carport. Large lot to build your ADU. Make this your next place you call home!!
$799,000
19206 State Street Corona, CA 92881
- Type:
- Single Family
- Sq.Ft.:
- 1,779
- Status:
- Active
- Beds:
- 3
- Lot size:
- 0.48 Acres
- Year built:
- 1984
- Baths:
- 2.00
- MLS#:
- CV24163491
ADDITIONAL INFORMATION
Gorgeous single level 3br 2ba California Ranch style home! This fabulous property is situated on approximately a half acre of property, tucked in a low traffic cul-de-sac. Lush lawns and mature trees and foliage enhance the beauty of the homes exterior, and the interior features a light, neutral color pallet, wood laminate flooring, plush carpeting, recessed lights, updated windows and an open floorplan. The formal living and dining rooms are perfect for entertaining, and the chef's kitchen has been remodeled with warm wood cabinetry, crisp white quartz counter tops and stainless appliances. The peninsula with bar seating, opens to the spacious family room with warm, used brick fireplace and door leading out to oversized covered patio, for wonderful indoor/outdoor living. There are three generously sized bedrooms and two baths, including the exceptional primary with glass door leading to private patio and luxurious en-suite that has an enormous walk in closet. The back yard is a sight to behold, with an expanse of land, dotted with large majestic trees, and surrounded by both block walls and equestrian fencing. The drive through, two car garage with laundry is a nice additional touch. This home is in meticulous move in ready condition, and is the perfect place to call home!
$495,000
420 Belle Avenue Corona, CA 92882
- Type:
- Land
- Sq.Ft.:
- n/a
- Status:
- Active
- Beds:
- n/a
- Lot size:
- 0.17 Acres
- Baths:
- MLS#:
- PW24161152
- Subdivision:
- ,South Riverside Townsite
ADDITIONAL INFORMATION
Welcome to 420 S Belle Ave, an exceptional shovel-ready lot in a sought-after location. This permitted lot is ready for immediate development, with approvals in place for a two-story single-family residence, an Accessory Dwelling Unit (ADU), and an attached garage. Whether you’re a seasoned investor or a builder ready to embark on your next project, this property presents a valuable opportunity to create a modern and versatile living space. This property is perfectly situated near Downtown Corona and offers easy access to the 91 and 15 Freeways, ensuring convenience and connectivity.
- Type:
- Single Family
- Sq.Ft.:
- 2,307
- Status:
- Active
- Beds:
- 5
- Lot size:
- 0.12 Acres
- Year built:
- 1988
- Baths:
- 3.00
- MLS#:
- OC24161744
ADDITIONAL INFORMATION
Located in the very desirable community of Sierra Del Oro. This beautiful home features, 5 bedrooms, 2.5 bathrooms, large bedroom downstairs, a very spacious 2-car garage with a bonus area that could be used for a home office, workout room, or a third car! This open-concept home beams of natural light with vaulted ceilings and brand new floors throughout. The remodeled interior boasts of a large eat-in kitchen/family room combo with granite countertops, new appliances, a large island, and a separate bar/refreshment countertop and cabinets for extra storage. The large family room includes a gas fireplace and overlooks a covered patio and beautiful views of the surrounding hills and city lights. The covered concrete patio is perfect for family BBQ’s or just relaxing and enjoying the view. The open staircase overlooks the downstairs living room and grand entry. The upstairs offers ample storage space, large bedrooms with ceiling fans & mirrored closet doors. The master bedroom has a large walk in closet and a bathroom that features double vanity sinks, a large deep soaking tub, and a separate toilet and shower room for privacy. This home is the largest plan in the community, with NO HOA!! Located within minutes of Orange County, Anaheim, and Yorba Linda. Walking and/or biking distance to parks, nature trails, Cleveland National Forest, shopping, restaurants, 91 Freeway/FasTrak entrance, Metrolink and let's not forget the local award-winning schools.
$799,990
26255 Bergen Court Corona, CA 92883
- Type:
- Single Family
- Sq.Ft.:
- 2,537
- Status:
- Active
- Beds:
- 5
- Lot size:
- 0.13 Acres
- Year built:
- 2024
- Baths:
- 3.00
- MLS#:
- SW24160568
ADDITIONAL INFORMATION
NEW CONSTRUCTION! This 2,537 square foot home with a California Spanish inspired exterior façade incorporates a WIDE entry, leading to the Great room, Dining area, and ISLAND kitchen with breakfast bar, Quartz counter tops, stainless steel appliances, and a pantry space. Solid surface flooring in the main living areas downstairs. THE DOWN STARIS PRIMARY BEDROOM AND EN-SUITE bathroom are a great feature in this home. This home can function like a ONE STORY home. The home comes with a secondary down stairs bedroom and bathroom as well. The primary suite comes with walk-in closet and dual vanity sinks in the ensuite bath room. The laundry room is conveniently located just off the main hallway. There is a loft space at the top of the stairs as well! This home has crisp WHITE cabinetry throughout. Also, this home includes a direct-access 2-car garage pre-plumbed for an electric car! This truly modern home has all the SmartHome features you would expect and, is FULLY LANDSCAPED AND IRRIGATED in the front yard. The community has easy access to nearby shopping, dining, and entertainment and nearby freeway access. We are projecting the home to be completed at the end of September. We can't wait to partner with you to Welcome your buyer Home! Corner Homesite SOLAR IS INCLUDED ON THIS HOME AND IS INCLUDED IN THE SALES PRICE !!!
$739,000
3315 Kentucky Lane Corona, CA 92882
- Type:
- Single Family
- Sq.Ft.:
- 1,287
- Status:
- Active
- Beds:
- 3
- Lot size:
- 0.13 Acres
- Year built:
- 1999
- Baths:
- 2.00
- MLS#:
- CV24178831
ADDITIONAL INFORMATION
This home offers both charm and convenience with its great location near two major freeways, with top rated schools and great shopping nearby. As you enter through the foyer into the living room, you will immediately be impressed with the gentle flow and light airy design. Equipped with a gorgeous fireplace and entertainment niche, the living room flows into the dining ell and the adjacent well appointed kitchen with access to the rear yard through the sliding glass door. Down the hallway, find the three bedrooms, including the primary suite with private en suite bathroom with separate shower and soaking tub. You will love the convenience of the tile flooring throughout and the attached two car garage. This home has been well cared for, come and see for yourself, and make this your new home!
- Type:
- Single Family
- Sq.Ft.:
- 2,253
- Status:
- Active
- Beds:
- 4
- Lot size:
- 0.11 Acres
- Year built:
- 2004
- Baths:
- 3.00
- MLS#:
- PW24159808
ADDITIONAL INFORMATION
This stunning home in Corona is truly a dream for any family. With its turnkey condition and extensive upgrades, it’s move-in ready and waiting for you. The property features a meticulously maintained front and backyard, perfect for outdoor gatherings and relaxation. Inside, you'll find elegant white plantation shutters, a cozy fireplace, and a dedicated laundry room. The versatile office/loft area is ideal for working from home or creating a personal retreat. The open-concept kitchen flows seamlessly into the living room, highlighted by stainless steel appliances and abundant natural light. This exceptional home won’t be on the market for long—don’t miss your chance to make it yours!
- Type:
- Manufactured/Mobile Home
- Sq.Ft.:
- 800
- Status:
- Active
- Beds:
- 2
- Year built:
- 2024
- Baths:
- 1.00
- MLS#:
- CV24158153
ADDITIONAL INFORMATION
La Corona Mobile Home Park is a well-established and family-friendly community in the vibrant city of Corona, California. This mobile home park offers its residents a serene and comfortable living environment, with a range of amenities and conveniences to enhance their lifestyle. The home is a brand-new 2025 Silvercrest home that features two bedrooms and two bathroom. Additional features include 9-foot side walls with flat ceilings, recessed canned lights, and laminate flooring throughout the home. The kitchen has stainless steel appliances, Quartz countertops, and flagstone shaker cabinets. The home is approximately 800 SQFT and has a utility room with washer and dryer hookups. The park offers well-maintained common areas and community spaces where residents can socialize, relax, and engage in various activities. Come and see it today!
$999,999
729 John Circle Corona, CA 92879
Open House:
Sunday, 11/17 12:00-3:00PM
- Type:
- Single Family
- Sq.Ft.:
- 3,314
- Status:
- Active
- Beds:
- 5
- Lot size:
- 0.28 Acres
- Year built:
- 2003
- Baths:
- 3.00
- MLS#:
- SW24159416
ADDITIONAL INFORMATION
**Seller is motivated and will entertain all offers.** Welcome to this beautiful 5-bedroom, 3-bath home located in the prestigious Corona Hills community. This home features a dream kitchen with upgraded quartz countertops, a custom tile backsplash, an island, a butler's pantry, and a walk-in pantry. The main floor also features a bedroom, two over sized living areas, a formal dining space and a beautiful stone fireplace. Upstairs you'll find a spacious loft to utilize as additional living space, a game room, a home gym, or whatever you may choose! The large primary suite includes a retreat and an oversized closet, while the great-sized secondary bedrooms come with walk-in closets for ample storage. Fully paid for solar with a back up battery, dual a/c units for upstairs/downstairs climate control, and a whole house fan along with a private in-ground pool and spa, and breathtaking panoramic mountain and city views all on a quiet cul de sac add to the amazing features of this home. Located near the 91 and 15 freeways, and just a short drive to shopping and restaurants, this home combines luxury with practicality. Don’t miss out on this exceptional opportunity to own in one of Corona's highly desired neighborhoods!
- Type:
- Single Family
- Sq.Ft.:
- 3,588
- Status:
- Active
- Beds:
- 5
- Lot size:
- 0.17 Acres
- Year built:
- 2003
- Baths:
- 3.00
- MLS#:
- OC24172856
ADDITIONAL INFORMATION
This exceptional home is set against the backdrop of the Cleveland National Forest, offering breathtaking 360-degree mountain views. A spacious front balcony provides a perfect vantage point to soak in the natural beauty, including views of the Cleveland National Forest. From the moment you arrive, the well-maintained exterior and excellent curb appeal reflect the care and attention the current owners have lavished on this property. If you're seeking an open floor plan, this home delivers. The entrance leads into a large formal living room with high vaulted ceilings, seamlessly connected to a spacious formal dining area. Moving deeper into the home, you'll find a cozy family room with a gas fireplace, which opens into a generously sized kitchen, ideal for entertaining. The kitchen has been fully remodeled, featuring granite countertops, upgraded cabinets, and beautiful hand-scraped French Oak floors throughout the home. Additionally, the home is equipped with a whole-house audio system for your enjoyment. Convenience is key with a downstairs bedroom located next to a full bathroom, perfect for guests, in-laws, or anyone needing ground-level accommodations. The upstairs bedrooms are spacious, with the master suite standing out for its size. The master bedroom includes access to the outdoor balcony, an executive suite, a luxurious master bathroom with dual sinks, a vanity, a large tub, a stand-up shower, and a huge walk-in closet with custom built-ins. The backyard is a true retreat, offering stunning views, a refreshing pool, and a rockslide that promises fun for all ages. With an outdoor BBQ area and a backyard fireplace, it's the perfect spot for entertaining and creating lasting memories. This home is sure to be the favorite gathering place for family and friends.
$789,000
11360 Alton Drive Corona, CA 92883
- Type:
- Single Family
- Sq.Ft.:
- 2,061
- Status:
- Active
- Beds:
- 2
- Lot size:
- 0.14 Acres
- Year built:
- 2018
- Baths:
- 2.00
- MLS#:
- SW24162718
ADDITIONAL INFORMATION
Welcome to the Terramor Community, 55+ RESORT style living! You will enjoy the luxurious guard gated entrance as well as all the AMENITIES this community has to offer. This home is STUNNING! So many exterior and interior DETAILS and UPGRADES make this home a MUST SEE! As you FORMALLY enter this 2-bedroom, 2-bathroom home you'll immediately notice the MODERN wood tile plank flooring and the OPEN FLOOR-PLAN. In addition to the 2 bedrooms, there's a SPACIOUS office adjacent to the family room that easily could be used as a 3rd bedroom if desired. The KITCHEN opens up to the FAMILY-ROOM and features Quartz Countertops with GLASS tile backsplash, a LARGE island, plenty of CABINETRY space and a large WALK-IN pantry. The PRIMARY suite is private and set up to perfection, featuring a glass walk-in SHOWER, dual sinks with a vanity, and a MASSIVE walk-closet. There are 2 exits to the BACKYARD, both through large pocket sliding DOORS that lead to a CUSTOM California room that has an electronic privacy slide shade. The backyard is PERFECT! Don't miss your opportunity to own a GORGEOUS, TURNKEY home in the only community in California named by "where to retire" as one of the top 50 best master planned communities.
- Type:
- Single Family
- Sq.Ft.:
- 1,500
- Status:
- Active
- Beds:
- 3
- Lot size:
- 0.14 Acres
- Year built:
- 1986
- Baths:
- 3.00
- MLS#:
- IG24160932
ADDITIONAL INFORMATION
Charming 3 Bedroom, 2.5 Bathroom Two-Story Home with Great Potential! Discover the possibilities with this spacious 1,500 square foot home, perfectly situated on a generous 6,098 square foot lot. This two-story property offers three comfortable bedrooms and two and a half bathrooms, providing ample space for a growing family or those who love to entertain. While the home needs some work, it presents an incredible opportunity for buyers looking to customize and add their personal touch. The open layout on the main floor includes a welcoming living area, a cozy dining space, and a functional kitchen. Upstairs, the bedrooms are well-sized, offering plenty of natural light and storage options. Outside, the sizable lot provides endless potential for landscaping, gardening, or even expanding the living space. Whether you’re a first-time buyer or investor this home is a fantastic opportunity to create your dream space. Located in a friendly neighborhood with easy access to schools, parks, and shopping, this home is ready for its next chapter. Don't miss your chance to transform this property into the perfect home!
$4,535,000
210 Crouse Drive Corona, CA 92879
- Type:
- General Commercial
- Sq.Ft.:
- 10,096
- Status:
- Active
- Beds:
- n/a
- Lot size:
- 0.66 Acres
- Year built:
- 2004
- Baths:
- MLS#:
- 24423599
ADDITIONAL INFORMATION
*10,096 square feet, asking price of $4,535,000 ($449/sf) *Incredible location near 91 & 15 Freeways *65% warehouse with 35% highly functional office space *Unparalleled natural lighting with multiple skylights and windows in the warehouse *21-foot clear height with high power and a private fenced yard *Robust amenities nearby
Open House:
Saturday, 11/16 7:00-10:00PM
- Type:
- Condo
- Sq.Ft.:
- 956
- Status:
- Active
- Beds:
- 2
- Lot size:
- 0.02 Acres
- Year built:
- 1990
- Baths:
- 2.00
- MLS#:
- CRIG24148824
ADDITIONAL INFORMATION
SELLER-PAID FIRST YEAR HOA FEES FULLY REMODELED 1ST FLOOR 2 BEDROOMS + 2 ENSUITE BATHROOMS CLOSE TO OC GATED WITH TONS OF AMENITIES This absolutely beautiful, fully remodeled 1-story condo is ready for the most discerning buyer. Natural light floods the open concept living space, which has been entirely upgraded for an easy, turnkey lifestyle. The heart of this home is the kitchen, featuring gorgeous quartz countertops, a full quartz backsplash, and ample breakfast bar seating. The white shaker-style cabinetry boasts slow-close drawers and cabinets, complemented by stunning stainless-steel appliances, including a refrigerator, stove, rangehood, and microwave. This culinary space opens to the spacious dining and living areas, illuminated by recessed lighting and corner windows plus a large slider leading to the patio, offering breathtaking views of the nearby Cleveland National Forest and the San Gabriel Mountain Range to the north. You'll find 2 spacious bedrooms, each with a fully remodeled en-suite bathroom and tons of closet space. The primary bedroom offers a private bathroom with quartz countertops and a bathtub/shower combination. The second bathroom features a sumptuous walk-in shower with a frameless glass door and custom tiling. Brand new luxury flooring flow
$875,000
2188 Turnberry Lane Corona, CA 92881
- Type:
- Single Family
- Sq.Ft.:
- 2,129
- Status:
- Active
- Beds:
- 4
- Lot size:
- 0.14 Acres
- Year built:
- 1987
- Baths:
- 3.00
- MLS#:
- IG24213246
ADDITIONAL INFORMATION
Just minutes from Interstate 15, the 91 freeway, shopping and Centennial High School, this well-maintained two-story home has been upgraded and is waiting for you! With neutral colors of fresh paint inside and out, newer carpet/flooring, upgraded kitchen and primary bath, the hard work is done. With drought tolerant landscaping, spend your time enjoying your favorite activities. The first level includes a full bed/bath, formal dining living combination, family room with wood burning brick fireplace open to the kitchen. The kitchen features stainless steel appliances, sink and new microwave. The laundry room located inside and has a door leading to the garage which features 3 car spaces. Upstairs is a spacious primary suite (don't miss the most awesome closet), two secondary bedrooms, additional full bath (3 total in the home) and an office/den/game room space. Exit through the sliding glass door from the family room to the 220-sf enclosed aluminum patio which is bathed with lots of natural light (former photo studio). A completely fenced backyard keeps kids and pets enclosed. New sod! Raised planter beds throughout.
$624,900
13440 Harlow Avenue Corona, CA 92879
- Type:
- Single Family
- Sq.Ft.:
- 1,080
- Status:
- Active
- Beds:
- 3
- Lot size:
- 0.16 Acres
- Year built:
- 1963
- Baths:
- 2.00
- MLS#:
- DW24156049
ADDITIONAL INFORMATION
Discover Your Perfect Starter Home in Corona! This charming 3-bed, 1-bath home offers 1,080 sq. ft. of comfortable living on a spacious 7,405 sq. ft. lot. Unique features include a bonus room that doubles as a second master with an ensuite half-bath, creating a rare two-master suite layout. The beautifully landscaped front yard welcomes you, while vaulted ceilings and large windows fill the living spaces with natural light. Step into your tranquil backyard oasis with stunning mountain views and fruit trees ideal for family gatherings. A 2-car detached garage with laundry hookups adds convenience. Located near parks, top-rated schools, and shopping, this home is your gateway to the best of Corona living. Schedule your private tour today this gem won't last!
- Type:
- Manufactured/Mobile Home
- Sq.Ft.:
- 1,810
- Status:
- Active
- Beds:
- 4
- Year built:
- 1980
- Baths:
- 2.00
- MLS#:
- OC24155986
ADDITIONAL INFORMATION
RARE OPPORTUNITY! LARGE 4-BEDROOM HOME IN CORONA WITH LOW SPACE RENT! 4 Bedrooms 2 Full Bathrooms 1810 Sq Ft Triple Wide Home All-Age Community Perfect for First-Time Buyers! NEW Paint on Exterior Skirting! NEW Paint on Carport! NEW Window Trims! NEW Front Steps! NEW Paint on Front Porch Railing! Sellers will provide 1 Year Home Warranty to Buyers! Open Floor Plan that is large enough to accommodate a play room or additional office space - get creative! Bar and Fireplace in Living Room Area! Chef’s Dream Kitchen! Lots of closet and storage space! Huge Master Bedroom is a true retreat with a Walk-In Closet and relaxing en-suite bathroom with a hot tub! Individual Laundry Room with Washer/Dryer Hookups! Pets welcome! 3-4 Car Covered Carport Parking! Storage Shed included! Easy access to Downtown Corona shopping/dining, excellent public schools, and nearby colleges and universities! Countrywood Estates community residents enjoy amenities such as: Swimming Pool, Clubhouse, Game Room, Gated Community, and much more! Space Rent of $1402! Excellent location with close proximity to 15, 71 and 91 Freeways! Do Not Miss Out!
$849,900
1638 Spyglass Drive Corona, CA 92883
- Type:
- Single Family
- Sq.Ft.:
- 2,205
- Status:
- Active
- Beds:
- 4
- Lot size:
- 0.19 Acres
- Year built:
- 2001
- Baths:
- 3.00
- MLS#:
- IG24148103
ADDITIONAL INFORMATION
Beautiful 4 bedroom 2 bath single story home. Formal living room and dining room with new wood floors, Spacious family room with fireplace. Gourmet kitchen with granite counter tops and lots of storage cabinet. Good size breakfast area. Huge master with walk-in closet, double sink, oval tub and shower. Inside laundry room with wash basin. Three car garage. Great low maintenance backyard with patio cover. Close to elementary school and shopping. You won't be disappointed showing this lovely home. BEST DEAL in Eagle Glen
$389,999
2275 Del Mar Way Corona, CA 92882
- Type:
- Condo
- Sq.Ft.:
- 735
- Status:
- Active
- Beds:
- 1
- Lot size:
- 0.03 Acres
- Year built:
- 1990
- Baths:
- 1.00
- MLS#:
- CROC24153521
ADDITIONAL INFORMATION
Welcome to your new home in the charming Sage Canyon community of Sierra Del Oro. This delightful condo is the epitome of comfort and convenience, making it an ideal starter home or a lucrative rental investment opportunity. Inside you'll find an inviting living space with high ceilings and ample natural light, creating an open and airy atmosphere. The kitchen has granite countertops and stainless steel appliances for all your cooking needs. This home has upgraded laminate flooring, tile, new paint and window coverings, celing fans and an inside laundry with stacked washer/dryer for your convenience. Step outside onto your generously sized patio, perfect for enjoying al fresco dining or simply basking in the California sunshine. Convenience is key with this location, as you'll find yourself within close proximity to an array of amenities and major freeways such as 91, 241, and 71, providing quick access to Orange County and beyond. The Sage Canyon community is a retreat in itself, offering residents access to a plethora of recreational facilities including a pool, spa, fitness gym, sport courts, and clubhouse. Whether you're seeking relaxation or recreation, there's something here for everyone. HOA covers Water, Trash & Sewer, Outside Maintainence.

Based on information from Combined LA/Westside Multiple Listing Service, Inc. as of {{last updated}}. All data, including all measurements and calculations of area, is obtained from various sources and has not been, and will not be, verified by broker or MLS. All information should be independently reviewed and verified for accuracy. Properties may or may not be listed by the office/agent presenting the information.

Corona Real Estate
The median home value in Corona, CA is $737,000. This is higher than the county median home value of $536,000. The national median home value is $338,100. The average price of homes sold in Corona, CA is $737,000. Approximately 61% of Corona homes are owned, compared to 34.97% rented, while 4.03% are vacant. Corona real estate listings include condos, townhomes, and single family homes for sale. Commercial properties are also available. If you see a property you’re interested in, contact a Corona real estate agent to arrange a tour today!
Corona, California has a population of 157,844. Corona is more family-centric than the surrounding county with 37.79% of the households containing married families with children. The county average for households married with children is 35.14%.
The median household income in Corona, California is $95,268. The median household income for the surrounding county is $76,066 compared to the national median of $69,021. The median age of people living in Corona is 35.3 years.
Corona Weather
The average high temperature in July is 93.1 degrees, with an average low temperature in January of 42.2 degrees. The average rainfall is approximately 12.2 inches per year, with 0 inches of snow per year.
