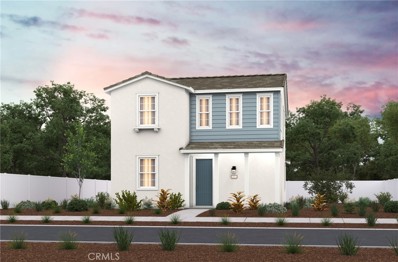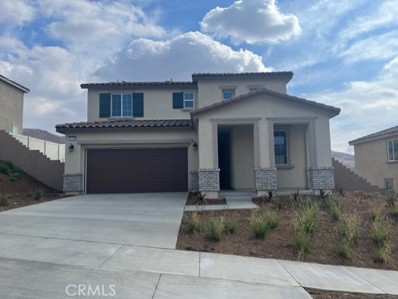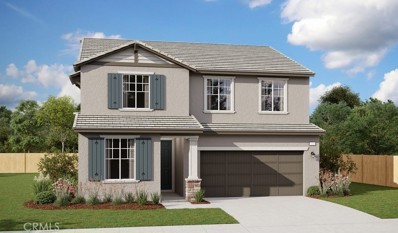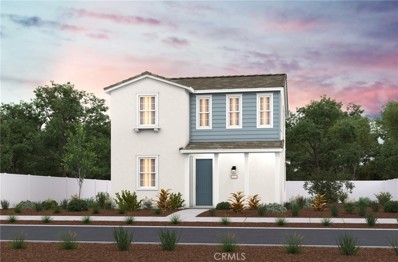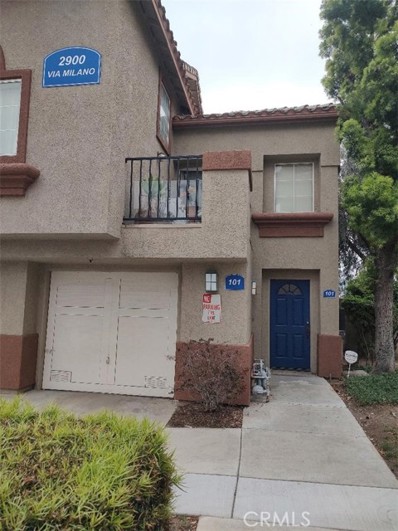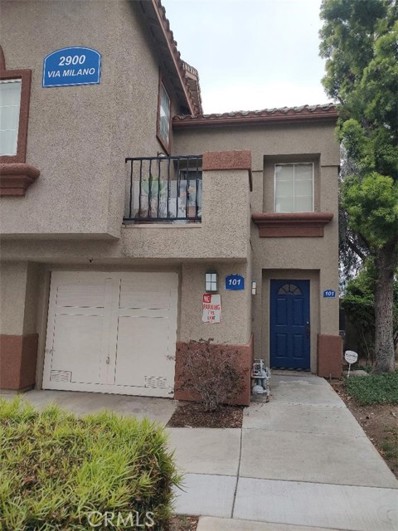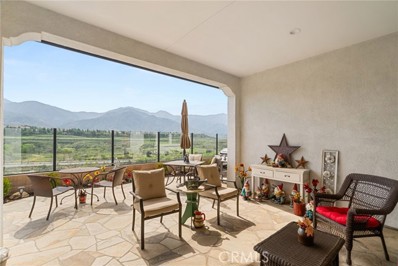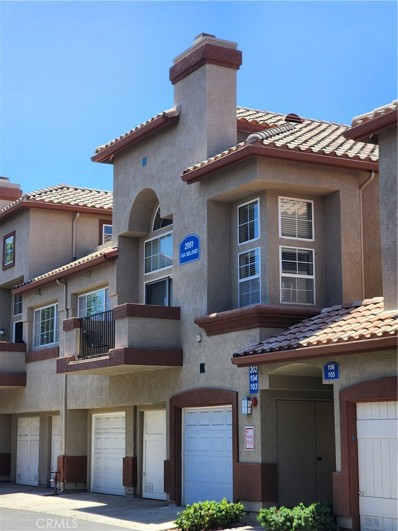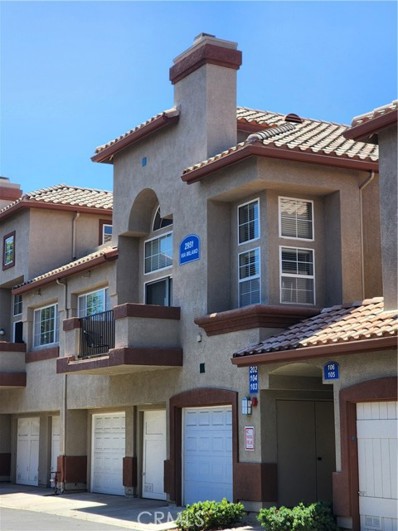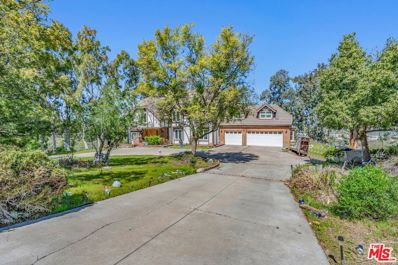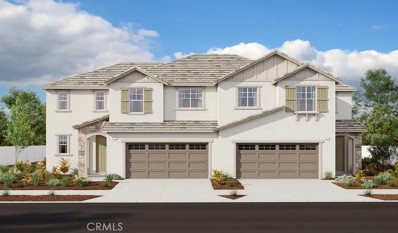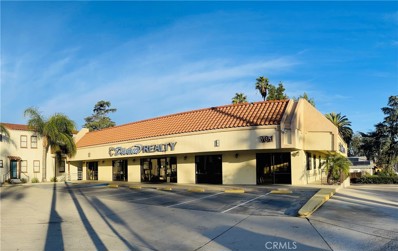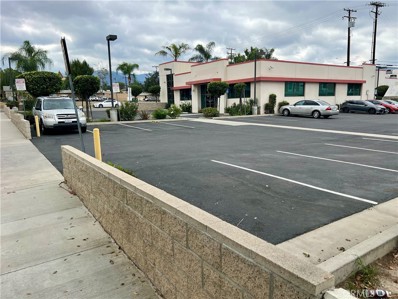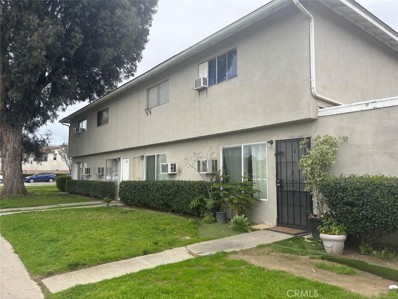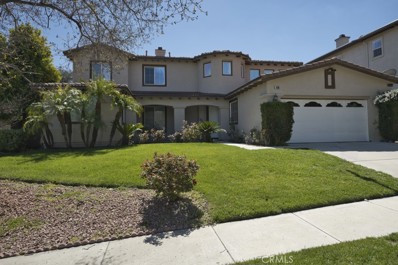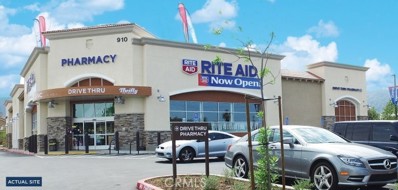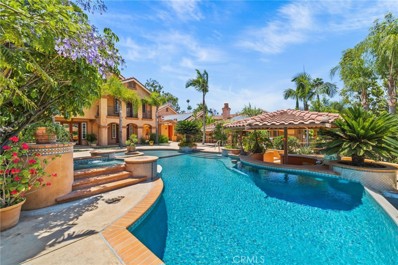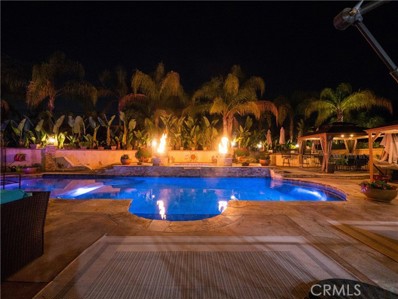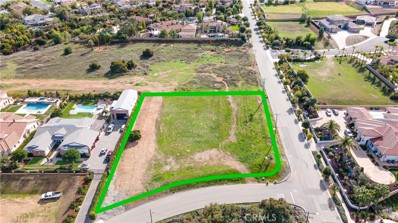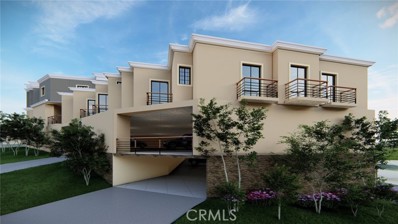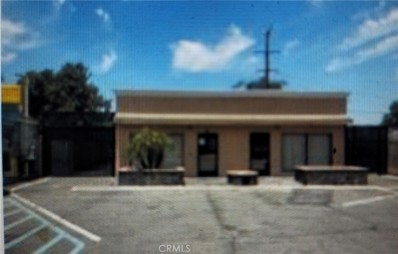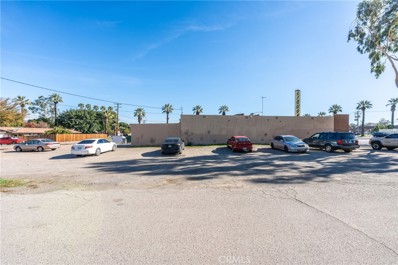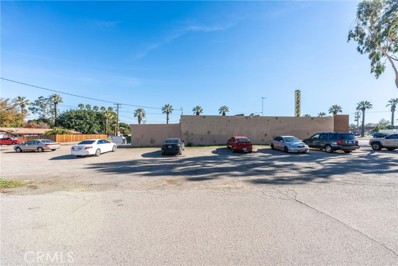Corona CA Homes for Rent
$699,990
4062 Summer Way Corona, CA 92883
- Type:
- Condo
- Sq.Ft.:
- 1,782
- Status:
- Active
- Beds:
- 4
- Year built:
- 2024
- Baths:
- 3.00
- MLS#:
- OC24085384
ADDITIONAL INFORMATION
Welcome to Coda by Beazer Homes at Bedford. This beautiful, condo offers 1,782 sq. ft. with 4 bedrooms, 3 baths. The home is detached while the garage is attached to the carriage unit opposite of the courtyard behind the home. An Open Great Room with lots of light, a Dining Space with a large Kitchen offers a great entertaining space for your guests. Lots of cabinetry and storage with a large island. Bedroom located on the main level with close access to a full bath. The Primary Bedroom is spacious, with many windows. The Primary Bathroom offers dual sinks, walk-in shower and large walk-in closet. Bedrooms 2, 3 are located on the second floor with spacious closets and ample light. Included in this home is a 1 year "fit and finish" Warranty, a 2 year "mechanical" Warranty, and a 10-year Structural Warranty. And this Energy Star Certified home also includes the EPA's Indoor Air Plus Certification ensuring increased comfort and monthly cost savings. The Bedford Community offers over 50 acres of open spaces along with a Recreation Center, fitness center, several pools, walking trail access, wellness gatherings, Playground, Dog Parks, BBQ's and Outdoor seating areas.
$787,990
23960 Phoebe Drive Corona, CA 92883
- Type:
- Single Family
- Sq.Ft.:
- 1,930
- Status:
- Active
- Beds:
- 4
- Lot size:
- 0.12 Acres
- Year built:
- 2024
- Baths:
- 3.00
- MLS#:
- EV24083544
ADDITIONAL INFORMATION
Welcome to this stunning Citrine II home. Included features: a main-floor bedroom and bath; an open great room; a beautiful kitchen boasting white thermofoil cabinets; white granite countertops in Miami Vena, an island and an adjacent dining nook with center-meet doors; a convenient upstairs laundry offering a pre-plumb for a sink; and a spacious primary suite showcasing an attached bath with tile surround shower and a generous walk-in closet. You'll also appreciate additional windows, pre-wired for ceiling fans and 9' x 35' tile flooring. Tour today!
- Type:
- Single Family
- Sq.Ft.:
- 2,380
- Status:
- Active
- Beds:
- 4
- Lot size:
- 0.15 Acres
- Year built:
- 2024
- Baths:
- 3.00
- MLS#:
- EV24079376
ADDITIONAL INFORMATION
Step into this inviting home and embark on a journey filled with comfort and charm. Begin in the cozy bedroom and full bathroom, setting the tone for relaxation. As you explore further, revel in the seamless flow of the kitchen, dining, and living areas, boasting elegant tile flooring, warm cabinets, and a stunning white backsplash. Step outside through the spacious sliding glass doors and behold your own backyard oasis. Upstairs, a spacious loft awaits, perfect for gathering with loved ones. Discover two additional bedrooms, a convenient laundry room, and another full bathroom, providing ample space for family or guests. Finally, retreat to the generous master bedroom, featuring a private bathroom and a large window bathing the space in natural light. Experience the serenity and warmth of this home—a place you'll love to
$687,990
4061 Summer Way Corona, CA 92883
- Type:
- Condo
- Sq.Ft.:
- 1,782
- Status:
- Active
- Beds:
- 4
- Year built:
- 2024
- Baths:
- 3.00
- MLS#:
- OC24074101
ADDITIONAL INFORMATION
Welcome to Coda by Beazer Homes at Bedford. This beautiful, condo offers 1,782 sq. ft. with 4 bedrooms, 3 baths. The home is detached while the garage is attached to the carriage unit opposite of the courtyard behind the home. An Open Great Room with lots of light, a Dining Space with a large Kitchen offers a great entertaining space for your guests. Lots of cabinetry and storage with a large island. Bedroom located on the main level with close access to a full bath. The Primary Bedroom is spacious, with many windows. The Primary Bathroom offers dual sinks, walk-in shower and large walk-in closet. Bedrooms 2, 3 are located on the second floor with spacious closets and ample light. Included in this home is a 1 year "fit and finish" Warranty, a 2 year "mechanical" Warranty, and a 10-year Structural Warranty. And this Energy Star Certified home also includes the EPA's Indoor Air Plus Certification ensuring increased comfort and monthly cost savings. The Bedford Community offers over 50 acres of open spaces along with a Recreation Center, fitness center, several pools, walking trail access, wellness gatherings, Playground, Dog Parks, BBQ's and Outdoor seating areas.
$468,000
2900 Via Milano Corona, CA 92879
Open House:
Sunday, 11/17 7:00-9:30PM
- Type:
- Condo
- Sq.Ft.:
- 1,221
- Status:
- Active
- Beds:
- 2
- Lot size:
- 0.06 Acres
- Year built:
- 1991
- Baths:
- 2.00
- MLS#:
- CRIG24073386
ADDITIONAL INFORMATION
COME SEE THIS BEAUTIFUL NEWLY REMODELED CONDO IN A VERY DESIRABLE AREA OF CORONA. THIS PROPERTY FEATURES 2 BEDROOM AND 1.75 BATHROOMS. THE CONDO IS A END UNIT WITH A ONE CAR ATTACHED GARAGE. THE PROPERTY IS 1221 SQUARE FEET WITH A FIREPLACE. THIS CONDO HAS NEW CARPET AND PAINT. THE PROPERTY WAS BUILT IN 1991 AND HAS A BEAUTIFUL GREEN AREA TO THE RIGHT OF THE FRONT DOOR. THE COMPLEX HAS A BEAUTIFUL POOL AND JACUZZI AND IS IN A GREAT SAFE NEIGHBORHOOD. FHA APPROVED CONDO COMPLEX!!! THIS IS A MUST SEE!!!!
- Type:
- Condo
- Sq.Ft.:
- 1,221
- Status:
- Active
- Beds:
- 2
- Lot size:
- 0.06 Acres
- Year built:
- 1991
- Baths:
- 2.00
- MLS#:
- IG24073386
ADDITIONAL INFORMATION
COME SEE THIS BEAUTIFUL NEWLY REMODELED CONDO IN A VERY DESIRABLE AREA OF CORONA. THIS PROPERTY FEATURES 2 BEDROOM AND 1.75 BATHROOMS. THE CONDO IS A END UNIT WITH A ONE CAR ATTACHED GARAGE. THE PROPERTY IS 1221 SQUARE FEET WITH A FIREPLACE. THIS CONDO HAS NEW CARPET AND PAINT. THE PROPERTY WAS BUILT IN 1991 AND HAS A BEAUTIFUL GREEN AREA TO THE RIGHT OF THE FRONT DOOR. THE COMPLEX HAS A BEAUTIFUL POOL AND JACUZZI AND IS IN A GREAT SAFE NEIGHBORHOOD. FHA APPROVED CONDO COMPLEX!!! THIS IS A MUST SEE!!!!
- Type:
- Single Family
- Sq.Ft.:
- 2,056
- Status:
- Active
- Beds:
- 2
- Lot size:
- 0.12 Acres
- Year built:
- 2021
- Baths:
- 2.00
- MLS#:
- IG24058835
ADDITIONAL INFORMATION
This breathtaking view home is situated in the Terramor 55+ Community of Cortina, offering luxurious living alongside sweeping vistas of the Cleveland National Forest. Nestled within the prestigious Terramor community, complete with a manned security gate and top-notch amenities, this 2-bedroom plus den, 2-bathroom residence features a stunningly upgraded kitchen outfitted with hardwood cabinets, stainless steel appliances, pendant lighting, a walk-in pantry, and premium countertops. The open-concept design spans 2056 square feet, highlighted by enhanced shutters and generous natural light. The spacious master bedroom provides direct access to a large outdoor California room, featuring high ceilings and an automatic solar screen. Versatile guest bedroom and den spaces effortlessly accommodate visitors. The main living areas, including the kitchen, showcase elegant hardwood flooring. The Terramor community grants residents access to luxurious amenities, including the exclusive Terrace Club, a fitness center, an indoor saltwater pool, saunas, meeting spaces, and an arts and crafts studio. Outdoors, enjoy resort-style amenities including a pool, spa, shaded seating with a fireplace, a bar pavilion, and courts for tennis, pickleball, and bocce. With its prime position and upscale features, this home promotes an active and luxurious lifestyle for those in search of a vibrant 55+ community. Additionally, the Veranda clubhouse caters to 55+ and non-55+ residents, offering many amenities. This view home is in impeccable condition and ready for its new owners! Visit today!
- Type:
- Condo
- Sq.Ft.:
- 1,007
- Status:
- Active
- Beds:
- 2
- Year built:
- 1994
- Baths:
- 2.00
- MLS#:
- IG24058406
ADDITIONAL INFORMATION
Corona Hills Villagio Community!! Features 2 bed, 2 bath. One bedroom and full bath on the first level, and one bedroom and 2nd bathroom on second level. . Special features you will love the 18 foot high ceiling in the living room and all the natural light enhancing the open space. Fireplace in living room, Light laminated floors through-out the home. One connected wall only, unit is very quite. Home offers attached one car garage. Enjoy the outdoor relaxation on the cover patio, perfect for entertaining or unwinding. Conveniently situated and located in a prime location near the 91 and 15 freeways. The Villaggio amenities such as pool, spa providing a resort like atmosphere. HOA fees covering water, sewer, and trash. Don't miss out the opportunity to make this condo your starter place. This condo is ready for quick move in.
$470,000
2951 Via Milano Corona, CA 92879
- Type:
- Condo
- Sq.Ft.:
- 1,007
- Status:
- Active
- Beds:
- 2
- Year built:
- 1994
- Baths:
- 2.00
- MLS#:
- CRIG24058406
ADDITIONAL INFORMATION
Corona Hills Villagio Community!! Features 2 bed, 2 bath. One bedroom and full bath on the first level, and one bedroom and 2nd bathroom on second level. . Special features you will love the 18 foot high ceiling in the living room and all the natural light enhancing the open space. Fireplace in living room, Light laminated floors through-out the home. One connected wall only, unit is very quite. Home offers attached one car garage. Enjoy the outdoor relaxation on the cover patio, perfect for entertaining or unwinding. Conveniently situated and located in a prime location near the 91 and 15 freeways. The Villaggio amenities such as pool, spa providing a resort like atmosphere. HOA fees covering water, sewer, and trash. Don't miss out the opportunity to make this condo your starter place. This condo is ready for quick move in.
$4,500,000
7975 Weirick Road Corona, CA 92883
- Type:
- Single Family
- Sq.Ft.:
- 6,078
- Status:
- Active
- Beds:
- 5
- Lot size:
- 5.9 Acres
- Year built:
- 1982
- Baths:
- 4.00
- MLS#:
- 24371151
ADDITIONAL INFORMATION
Welcome to 7975 Weirick. Built in 1982, this English Tudor has 5 bedrooms, 3 bathroom, and offers a great getaway from from the city. Sitting atop the hill new owner will enjoy privacy with a 180 degree view of the surrounding area. Entering the property you area greeted by the grove of avocados, passing the guest/security house and then dropping into your oasis consisting of a man-made riverbed. The large property consists of two stories plus a 2,000 sf converted basement consisting of a bar area, a laundry room, 2 storage ares and an extra bedroom. Property includes guest/security house consisting of 2 bd / 2 bth (1 bd / 2 bth on title) and approx. 1,102 SF. Property also includes a mobile home consisting of 3 bd / 2 bth, approx. 1344 SF. Both buildings square footages are not included in main houses 6078 SF and are instead parceled off. Additional APN's include 282-040-018, 282-090-040, 282-040-015, 282-040-017. Potential 2 acre developments.
$686,990
24098 Ardell Court Corona, CA 92883
Open House:
Saturday, 11/16 10:00-4:00PM
- Type:
- Condo
- Sq.Ft.:
- 2,001
- Status:
- Active
- Beds:
- 3
- Lot size:
- 0.06 Acres
- Year built:
- 2024
- Baths:
- 3.00
- MLS#:
- EV24051459
ADDITIONAL INFORMATION
This attractive two-story home boasts a flexible paired floor plan with an inviting open layout. On the main level, a well-appointed kitchen with a walk-in pantry with a center island overlooks airy dining and great rooms. A convenient mudroom and powder room are adjacent. The primary suite is upstairs, offering an oversized walk-in closet and a private bath. You'll also find two additional bedrooms, another bath, a loft, and a laundry.
- Type:
- Other
- Sq.Ft.:
- 4,000
- Status:
- Active
- Beds:
- n/a
- Lot size:
- 0.22 Acres
- Baths:
- MLS#:
- TR24050094
ADDITIONAL INFORMATION
5 executive office spaces are available for rent at $650-675/month; each office is approx. 100 square feet. Also for rent are 12 dedicated cubicles at $400/month. The lease term is 12 months. Included in the monthly rent are the following: • Wi-Fi • Kitchen Area • Parking Area • Utilities • Fridge/Freezer • Bathroom/Toilet Paper/Toilet Seat Covers • Conference room (Available by appointment) • In-House Notary Service (Available by appointment and for an additional fee) • 24 hr. surveillance • Furniture Rental • Trash Services • Central Heating and AC • Alarm System (Individual codes)
- Type:
- Office
- Sq.Ft.:
- 4,489
- Status:
- Active
- Beds:
- n/a
- Lot size:
- 0.44 Acres
- Baths:
- MLS#:
- SR24049207
ADDITIONAL INFORMATION
Don't miss out on this exceptional opportunity to secure a prime office space in this highly sought-after location. Situated prominently by Corona Regional Medical Center, this office space guarantees exceptional exposure and visibility for your business. This building was previously occupied by a medical office (Radiology). Versatile Layout, The office space boasts a flexible layout, allowing for easy customization to meet your unique business needs. It features a spacious administration area, private offices, and a large common waiting area with a lobby. Additionally, there are multiple patient rooms, each equipped with a sink, along with four private offices, three restrooms, a break room with a sink, and four changing rooms with lockers. Ample storage space is provided with plenty of cabinets. Ample Parking. Enjoy hassle-free access to the premises with ample parking spaces available for both employees and visitors and Handicap Parking. Professional Environment, Surrounding this location is a professional atmosphere, making it an ideal setting for various businesses, whether it's a doctor's office or any other suitable enterprise.
$1,250,000
896 Cota Street Corona, CA 92878
- Type:
- Fourplex
- Sq.Ft.:
- 4,291
- Status:
- Active
- Beds:
- n/a
- Lot size:
- 0.18 Acres
- Year built:
- 1964
- Baths:
- MLS#:
- PW24048615
- Subdivision:
- ,Other
ADDITIONAL INFORMATION
PRICE REDUCED $50,000!!! Four Apartments, One Building, All units are the exact same floorplan which have: Two bedrooms upstairs with one full bath upstairs and one half bath off of dining room area. Air conditioned unit in living room window of each unit belongs to landlord. Central Heat throughout home. Large living room and dining area. Each unit is over 1,000 square feet. Enclosed patio for each apartment. All upstairs units have window AC unit that belong to tenants. Bedroom areas have carpet. Some units downstairs have tile. Very spacious living. Kitchens have tile or laminate counters and each unit has its own gas stove and oven. Each unit has central heating. All living rooms have AC units as well. Roof is only 4 years old. Community Laundry rooms for all tenants to use with coin operated machines and locked laundry room for building tenants only. Two car garages with one parking space for each apartment. New garage doors on garages. Alley access. Very close to freeways, shopping and restaurants. Great investment. Area tends to have long time tenants in properties. Wonderful location in close to a lot of street parking for guest and tenants.
$1,250,000
884 Cota Street Corona, CA 92878
- Type:
- Fourplex
- Sq.Ft.:
- 4,291
- Status:
- Active
- Beds:
- n/a
- Lot size:
- 0.19 Acres
- Year built:
- 1964
- Baths:
- MLS#:
- PW24048607
- Subdivision:
- ,Other
ADDITIONAL INFORMATION
PRICED REDUCED $50,000.00!!! : Four Apartments: Two Bedroom Two Story Units, Central Heating, Two bathrooms in each unit. Spacious living room, dining room and a private patio for each family as well as great grass front yard area to enjoy in front of each unit. Great complex and neighbors. Unit B and C completely remodeled within the last two years with new paint, new lighting, kitchen, new flooring and updated baths. Window AC units in living room are owned by landlord, upstairs are some AC units owned by tenants. Spacious kitchen and dining room/eating area with gas stove and oven. Kitchen has either laminate or tile counters. Bedrooms have carpet upstairs and either tile or carpet downstairs. Each unit is at over 1000 square feet: BONUS: One car garage parking space per apartment shared with neighbor in two car space garages located off of alley. Some extra parking on property for all tenants!! A lot of street parking for tenants as well. Not congested area, property faces street with a lot of public parking. Community coin laundry available in locked laundry room for all tenants to use. NEWER Roof on building is only 4 years old. Very close to freeways and shopping as well as restaurants. Great opportunity for investors. Long term tenants love the area. Building is located in a great area of the neighborhood with open areas surrounding building.
$1,188,000
1696 Tamarron Drive Corona, CA 92883
- Type:
- Single Family
- Sq.Ft.:
- 3,584
- Status:
- Active
- Beds:
- 4
- Lot size:
- 0.22 Acres
- Year built:
- 2002
- Baths:
- 3.00
- MLS#:
- PW24045378
ADDITIONAL INFORMATION
This is one of the finest homes with a complete floor plan in a very desirable area with best schools around. This home offers an office, downstairs bedroom with bathroom downstairs with large kitchen overlooking opulent family room. Upstairs have Bonus room, 2 other bedrooms plus a large Master bedroom with it's own retreat. Very Large Backyard offers covered patio, matured fruit trees and many other trees. Kitchen has granite counter tops with central island and good size pantry. Front of the house offers covered areas to sit and enjoy. SELLERS just completed INSIDE and OUTSIDE painting this week.
$40,347
910 Avenue Corona, CA 92881
- Type:
- Retail
- Sq.Ft.:
- 15,341
- Status:
- Active
- Beds:
- n/a
- Lot size:
- 1.76 Acres
- Year built:
- 2017
- Baths:
- MLS#:
- AR24030590
ADDITIONAL INFORMATION
This property is located at the signalized hard corner of West Ontario Avenue and South Buena Vista Avenue, with excellent visibility and access to 25,000+ vehicles per day. West Ontario Avenue provides convenient access to Highway 91, a major freeway serving several regions of the Greater Los Angeles area, which has an extremely high traffic count of 255,000 vehicles per day. Several shopping centers are located within walking distance of the property, including Corona Town & Country, anchored by Sprouts Farmers Market, and Corona Village, anchored by Vons. Other major retails plazas in the nearby area include Corona Hills Plaza, featuring over 50 stores and services, and Crossings at Corona, which has nearly one million square feet of retail space. The property benefits from its prime location in an affuent, densely populated area, and is surrounded by residential neighborhoods and several elementary, intermediate, and high schools.
$2,999,000
805 Chase Drive Corona, CA 92881
- Type:
- Single Family
- Sq.Ft.:
- 6,643
- Status:
- Active
- Beds:
- 6
- Lot size:
- 0.95 Acres
- Year built:
- 2006
- Baths:
- 7.00
- MLS#:
- IG24127673
ADDITIONAL INFORMATION
Lavish Mediterranean Luxury Estate has EVERYTHING to offer! Almost 6,000 SF feet of elegant living space in the Main House + 800 SF in the Detached Casita/ADU! Nestled in a distinguished neighborhood in South Corona and sits on almost an Acre of land! This Privately Gated home offers, Lifestyle, Beauty, Comfort & Space! Stepping into the Grand Foyer, you will experience the Exquisite Marble Flooring that adorns most of the home! The Dramatic Domed Ceiling Formal Living & Dining Room are captivating! An adjacent private office with locking, Heavy Wrought Iron Doors shares a Fireplace with Living Room. Natural Light floods the interiors of this gem through Countless Windows, providing flowing Natural Light throughout this palace! The Open Concept Kitchen & Huge Family Room & Fireplace, are Palatial! Boasting Subway Tile Backsplash, 60" Gas Range, Sub-Zero Fridge, Cabinets galore, Wine Drawer Cooler & gated Wine Vault Wall, makes this area perfect for creating Cuisine Masterpieces. Up the Front Spiral Staircase you'll find the Theater entertainment/media room featuring acoustically enhanced ceilings with surround sound system ensuring optimal sound for movie night! Down the Hallway lies the Majestic Primary Bedroom featuring exquisite curved entry doors, Romantic Fireplace, Balcony & Panoramic View of your Tropical Backyard Paradise! The Spa bathroom features multi-head walk-in shower, large Jetted Bathtub, Two Large Walk-In closets and dual sink vanities. Three more Large Bedrooms feature Ensuite Bathrooms & one has a balcony! Solid Wood Entry & Closet doors are throughout! The Back Stairway features a Chair-Lift Elevator making the Upstairs Accessible! The Resort-Style backyard is Lusciously Landscaped, featuring a huge Infinity Edge Pool, Large Raised Spa, Swim-up Bar Seating, Outdoor Kitchen & Fireplace Enclave. The Pool-Side Restroom includes a convenient Shower! The Large Casita provides more private, beautiful, space with living room, kitchen, bedroom, walk-in closet, bathroom, & washer/dryer. Paid-Off Solar Panel system helps power this whole Oasis! At the rear of the property sits The Orchard featuring mature citrus, apple, fig & 21 avocado trees! The epoxy floored 3 Car Garage completes this package! Located near Highly Acclaimed Schools, Fabulous Shopping & Amazing Golf Courses, this home has it All! Many more features are yours to enjoy & experience! Contact us for your Private tour! Don't miss out on this extraordinary Villa!
$1,379,000
8634 Edelweiss Drive Corona, CA 92883
- Type:
- Single Family
- Sq.Ft.:
- 3,768
- Status:
- Active
- Beds:
- 5
- Lot size:
- 0.38 Acres
- Year built:
- 2005
- Baths:
- 4.00
- MLS#:
- OC24016567
ADDITIONAL INFORMATION
One of a Kind Home, Meticulously Upgraded! This two-story home won’t disappoint. Over $300,000 in upgrades includes upstairs ADU w/ guest bath, lrg. walk in closet, additional bedroom. This 5bdrm/ 4bth home boasts rare Main Floor Master Suite, complete w/ 7 shower-heads. Custom walk in wardrobe comes with unique shoe closet, plus 2 more closets for plenty of storage. Newly upgraded kitchen has level 5 granite, huge island, butler’s pantry, wine fridge and walk- in pantry. Custom upgraded accent walls and built-in cabinetry throughout. House lives and feels like extra square footage centered by covered courtyard w/ wall fountains. Backyard is one of the largest in the community on one of the quietest streets. Close to park and no neighbors behind. Plenty of privacy and landscape to enjoy new huge luxury pool. Pool Comes equipped w/ 3 waterfalls, 2 water features and 3 water bubblers. Not to mention the extensive kiddie pool area w/ multiple umbrellas and lounge chairs to cool off in wading space. Has large Jacuzzi w/ multiple fire bowls and night lighting for relaxing evenings; along with oversized gas fire pit, built-in seating, cabanas and covered patios. Unbelievable circular outdoor kitchen. Double barbecue, double refrigerator, plus pizza oven and sink. Bring children and grandchildren, as the playground area comes with its own merry-go- round! 4 gas fireplaces overall. Master with automatic switch. 3 car garage, epoxy floors. Top Tier carpet, extra padding and Luxury Vinyl Flooring. Crown Molding and Plantation Shutters all through. Leased solar panels. Side storage units included. House has been newly painted inside and out with all new limestone finishes and arbors for exceptional curb appeal. All this in guard gated community of the Retreat. One of Coronas safest, and most desirable Areas. Easy access to 15 and 91. Dos Lagos shopping center nearby.
$775,000
4135 Lester Avenue Corona, CA 92881
- Type:
- Land
- Sq.Ft.:
- n/a
- Status:
- Active
- Beds:
- n/a
- Lot size:
- 1.15 Acres
- Baths:
- MLS#:
- IG24022639
- Subdivision:
- ,South Corona
ADDITIONAL INFORMATION
This stunning 1.15-acre property, located in the prestigious South Corona community, offers unparalleled views and limitless possibilities for creating your luxury dream home. Surrounded by the natural beauty of rolling hills, this expansive and untouched land promises a backdrop of extraordinary sunsets and a peaceful, high-end living experience. Discover the perfect balance of growth and desirability in this serene haven. The property is ideally situated near the Foothill Expressway and major freeways like the 15 and 91, providing easy access to exquisite shopping and top-tier schools. Utilities are readily accessible from the street, adding convenience to this captivating location. Your dream of an elegant and tranquil lifestyle awaits in this pristine setting. No HOA
$545,000
Temescal Corona, CA 92883
- Type:
- Land
- Sq.Ft.:
- n/a
- Status:
- Active
- Beds:
- n/a
- Lot size:
- 0.47 Acres
- Baths:
- MLS#:
- CRIG24014110
ADDITIONAL INFORMATION
Commercial Zone. Many possible uses including Congregate Care Residential Facility. All permitted uses are in the supplements. Seller has preliminary plans for a 52 suites Motel. All rooms have kitchenettes. Plans have not been submitted to the county. Temescal Canyon Road will be widened to 4 lanes with curb, gutter and sidewalks from El Cerrito Rd to Cajalco Rd. Excellent investment opportunity. Once the road is widened property values will increase. Buyers to verify with county.
$978,000
601 W 6th Street Corona, CA 92882
- Type:
- Industrial
- Sq.Ft.:
- 3,800
- Status:
- Active
- Beds:
- n/a
- Lot size:
- 0.17 Acres
- Year built:
- 1910
- Baths:
- MLS#:
- CRIG24008432
ADDITIONAL INFORMATION
Two commercial units PLUS a 2 bedroom 1 bath Residence. Approximately 3000 Sw Ft of commercial and Approximately 800 Sq Ft SFR. * On-site and Off-site parking * West Sixth St near Grand * Rolling Shutters over Windows and Doors facing Sith St * Fence in parking area * ADA Approved bathrooms in Commercial Unit * In Historic Circle City area of Corona * Freeway close * Close to City Hall and Post Office * Fresh pain and new outside Light Fixtures
- Type:
- Mixed Use
- Sq.Ft.:
- 1,968
- Status:
- Active
- Beds:
- n/a
- Lot size:
- 0.21 Acres
- Year built:
- 1954
- Baths:
- MLS#:
- IV24008829
ADDITIONAL INFORMATION
LOCATION! LOCATION! THE PROPERTY IS ON MAGNOLIA AVENUE & NEAR MICKINLEY, IN HIGH TRAFFIC AREA OF CORONA & BOARDER OF RIVERSIDE. NEAR MANY SHOPPING CENTERS AND JUST MILES AWAY FROM THE TYLER MALL. CURRENTLY USED AS A WORSHIP SITE. GREAT FOR ALREADY ESTABLISHED NICE COMMUNITY CHURCH OR PERFECT FOR THE INVESTOR AND PERFECT FOR A GROWING CHURCH. CHURCH HAS KITCHEN WITH DINING AREA, OFFICE, CHURCH IS ON HUGE ASPHALT PARKING LOT. PLENTY OF PARKING. GREAT FREEWAY ACCESS. CHECK WITH CITY OF CORONA, AGE AND SQUARE FOOTAGE ESTIMATE. COME & SEE ALL THIS PROPERTY HAS TO OFFER & ALL THE POSSIBILITIES. FREEWAY ACCESS 15 EXIT MAGNOLIA & 91 EXIT MICKINLEY.
$439,900
6th Corona, CA 92879
- Type:
- Land
- Sq.Ft.:
- n/a
- Status:
- Active
- Beds:
- n/a
- Lot size:
- 0.18 Acres
- Baths:
- MLS#:
- SW24005540
- Subdivision:
- ,none
ADDITIONAL INFORMATION
Huge potential with this lot facing 6th street. Commercial zoning very high traffic near light signals on Grand and 6th. Commercial lots are hard to find in the city of Corona. Please check with city what can be done with this lot.
$439,900
6th Corona, CA 92879
- Type:
- Land
- Sq.Ft.:
- n/a
- Status:
- Active
- Beds:
- n/a
- Lot size:
- 0.18 Acres
- Baths:
- MLS#:
- CRSW24005540
ADDITIONAL INFORMATION
Huge potential with this lot facing 6th street. Commercial zoning very high traffic near light signals on Grand and 6th. Commercial lots are hard to find in the city of Corona. Please check with city what can be done with this lot.

Corona Real Estate
The median home value in Corona, CA is $737,000. This is higher than the county median home value of $536,000. The national median home value is $338,100. The average price of homes sold in Corona, CA is $737,000. Approximately 61% of Corona homes are owned, compared to 34.97% rented, while 4.03% are vacant. Corona real estate listings include condos, townhomes, and single family homes for sale. Commercial properties are also available. If you see a property you’re interested in, contact a Corona real estate agent to arrange a tour today!
Corona, California has a population of 157,844. Corona is more family-centric than the surrounding county with 37.79% of the households containing married families with children. The county average for households married with children is 35.14%.
The median household income in Corona, California is $95,268. The median household income for the surrounding county is $76,066 compared to the national median of $69,021. The median age of people living in Corona is 35.3 years.
Corona Weather
The average high temperature in July is 93.1 degrees, with an average low temperature in January of 42.2 degrees. The average rainfall is approximately 12.2 inches per year, with 0 inches of snow per year.
