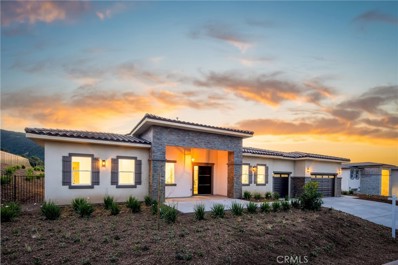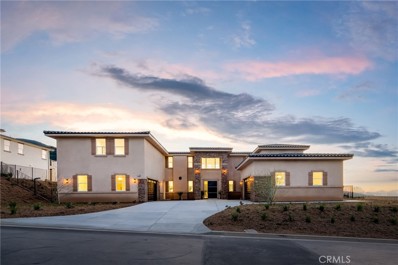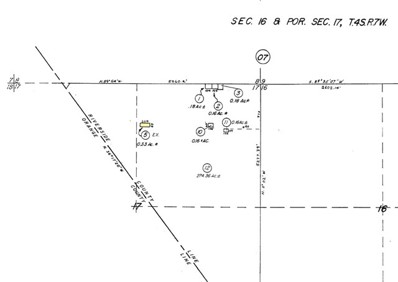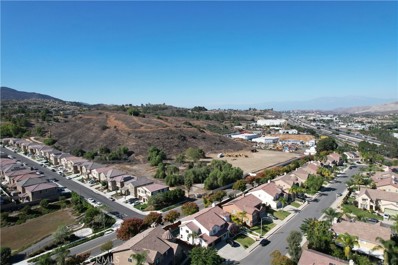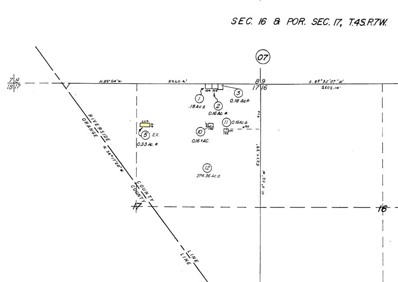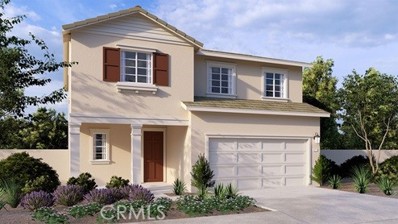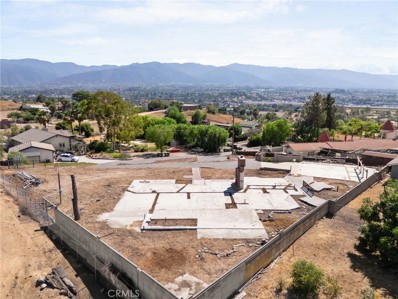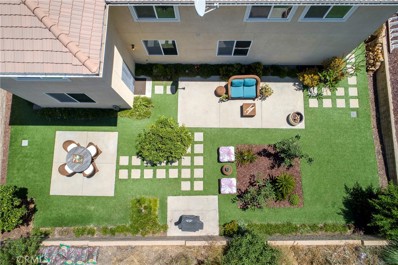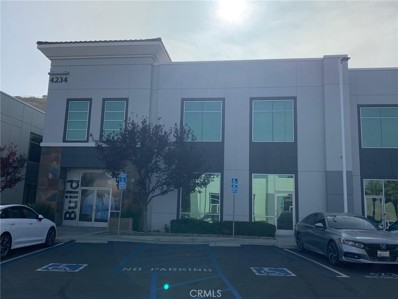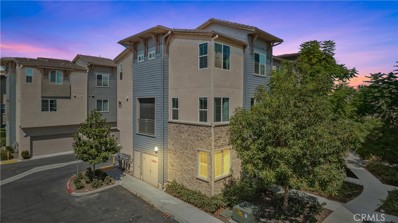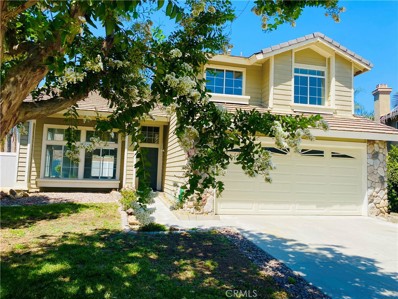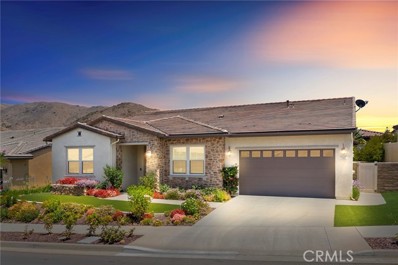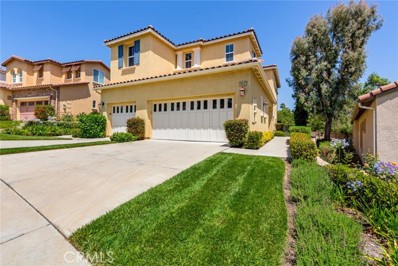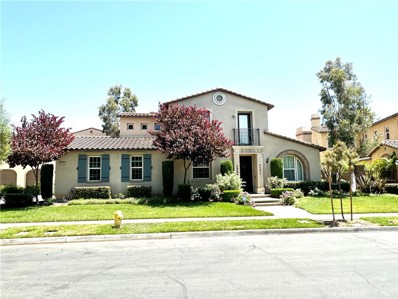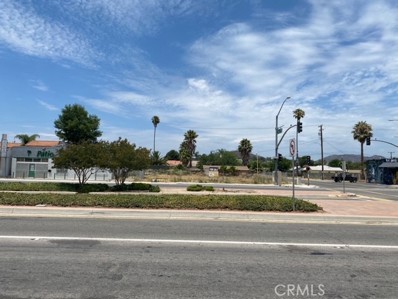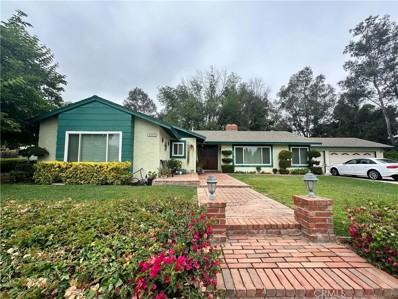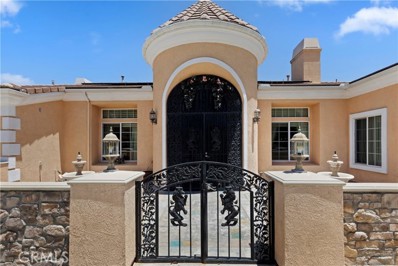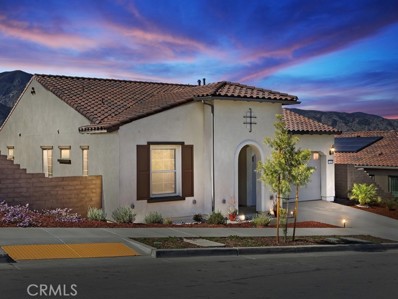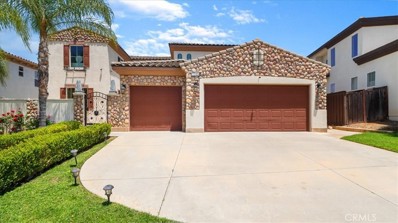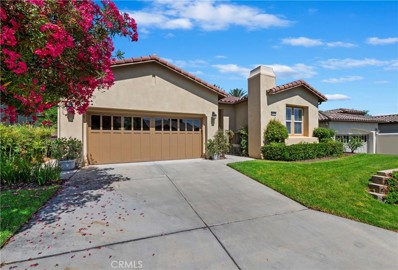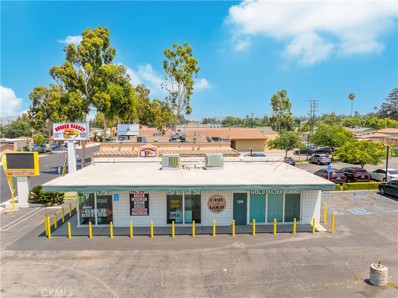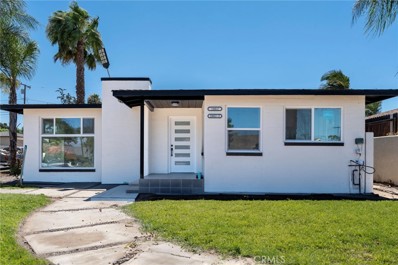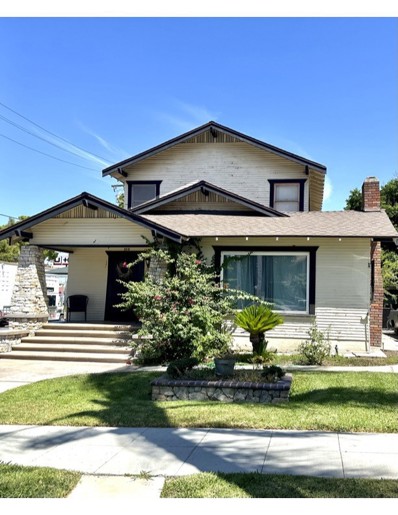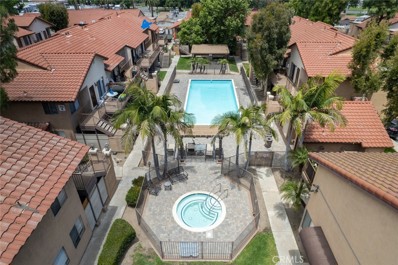Corona CA Homes for Rent
$2,250,000
4186 Jameson Drive Corona, CA 92881
Open House:
Saturday, 11/16 12:00-3:00PM
- Type:
- Single Family
- Sq.Ft.:
- 4,634
- Status:
- Active
- Beds:
- 5
- Lot size:
- 0.97 Acres
- Year built:
- 2024
- Baths:
- 6.00
- MLS#:
- OC24142696
ADDITIONAL INFORMATION
LOCATION! LOCATION! MUST SEE! NEW CONSTRUCTION! Welcome to 4186 Jameson Drive, a stunning custom New Construction residence nestled in the most prestigious gated community of Crown Ranch Estates in South Corona. This exceptional single-story home boasts 4,634 square feet of refined living space on a nearly 1-acre lot, featuring 5 generously appointed bedrooms, 5.5 lavish bathrooms, and Office that could be used as the 6th bedroom. The gourmet kitchen is a culinary dream, equipped with top-tier Thermador appliances, radiant Mont Blanc Quartzite countertops, and an exquisite marble mosaic tile backsplash illuminated by LED under-cabinet lighting. The expansive kitchen island, with its striking waterfall edge, is designed to impress guests and provide the perfect setting for memorable gatherings. Additionally, a walk-in pantry offers ample storage and organization. The opulent master suite offers a spa-like en suite bathroom with a full-height tiled shower and a luxurious free-standing Roman tub. Premium porcelain tile floors adorn all bathrooms and the laundry room, which is a separate, convenient space. Water-resistant laminate flooring adds elegance throughout the home. Each bedroom functions as a private sanctuary, designed as an en-suite with spacious walk-in closets. Relax in the grand great room beside the 42-inch linear gas fireplace, or step outside to the expansive covered patio, ideal for al fresco dining and entertaining. The attached 3-car garage, featuring 8-foot-tall garage doors, provides abundant space for vehicles and additional storage. Energy-efficient amenities include two-stage AC units, twin tankless water heaters, and solar-ready features with preparation for Panasonic solar panels (+ $21,000 ). The backyard offers a blank canvas, inviting you to create your own personalized dream oasis, where the possibilities are endless. This is a rare opportunity to own a move-in ready new construction home in one of South Corona's most sought-after neighborhoods. Contact us today for more information and to schedule your exclusive viewing.
$2,450,000
4172 Jameson Drive Corona, CA 92881
Open House:
Saturday, 11/16 12:00-3:00PM
- Type:
- Single Family
- Sq.Ft.:
- 5,442
- Status:
- Active
- Beds:
- 5
- Lot size:
- 0.95 Acres
- Year built:
- 2024
- Baths:
- 6.00
- MLS#:
- OC24142677
ADDITIONAL INFORMATION
LOCATION! LOCATION! MUST SEE! NEW CONSTRUCTION! Welcome to 4172 Jameson Drive, an exquisite custom New Construction in the most prestigious gated community in South Corona: Crown Ranch Estates. This stunning 5,442-square-foot residence on a nearly 1-acre lot offers 5 spacious bedrooms (including downstairs Bedroom and Bathroom, and Office), and 5.5 refined bathrooms, each like a private suite with a full bathroom and walk-in closet. Indulge in unparalleled luxury with high-end finishes, modern design elements, and an entertainer's kitchen featuring Thermador appliances, Mont Blanc Quartzite countertops, and a marble mosaic tile backsplash. The kitchen's expansive waterfall island adds an extra touch of elegance and is perfect for hosting. Relax in the sophisticated master suite with a spa-like bathroom, or enjoy seamless indoor-outdoor living with a covered patio, overhead balcony, and breathtaking views. The property includes two oversized, attached 2-car garages with a storage room, an individual laundry room, and a blank canvas backyard ready for your dream oasis. Designed with energy efficiency in mind, the home features two-stage AC units, twin tankless water heaters, spray foam insulation, and smart home readiness with CAT6A data cabling. It is also solar-ready with Panasonic solar panels ( + $21,000 ). This is a rare opportunity to own a move-in ready new construction home in one of South Corona's most sought-after neighborhoods. Contact us today for more details and to schedule a private viewing.
$50,000
Unknown Corona, CA 92882
- Type:
- Land
- Sq.Ft.:
- n/a
- Status:
- Active
- Beds:
- n/a
- Lot size:
- 0.33 Acres
- Baths:
- MLS#:
- CRJT24141858
ADDITIONAL INFORMATION
0.33 acres. Cleveland National Forest. Unknown if accessible by road. R-R Zoning. Riverside County. Property does not have an assigned address. APN: 275-110-005. GPS: (33.8271316, -117.6315228)
$4,880,000
22355 Forest Boundary Road Corona, CA 92883
- Type:
- Land
- Sq.Ft.:
- n/a
- Status:
- Active
- Beds:
- n/a
- Lot size:
- 6.68 Acres
- Baths:
- MLS#:
- EV24148852
- Subdivision:
- Horsethief Canyon
ADDITIONAL INFORMATION
$50,000
Unknown Corona, CA 92882
- Type:
- Land
- Sq.Ft.:
- n/a
- Status:
- Active
- Beds:
- n/a
- Lot size:
- 0.33 Acres
- Baths:
- MLS#:
- JT24141858
ADDITIONAL INFORMATION
0.33 acres. Cleveland National Forest. Unknown if accessible by road. R-R Zoning. Riverside County. Property does not have an assigned address. APN: 275-110-005. GPS: (33.8271316, -117.6315228)
$699,990
26256 Bergen Court Corona, CA 92883
- Type:
- Single Family
- Sq.Ft.:
- 1,983
- Status:
- Active
- Beds:
- 3
- Lot size:
- 0.11 Acres
- Year built:
- 2024
- Baths:
- 3.00
- MLS#:
- SW24139596
ADDITIONAL INFORMATION
NEW CONSTRUCTION! - This 1983 square foot Traditional inspired exterior façade home features a great room living area with an Island Kitchen. The kitchen cabinets are Gray toned Alto colored paired with QUARTZ counter tops, stainless steel built-in appliances. The downstairs common areas have solid surface flooring. A dining area and powder bathroom complete the first floor. Upstairs you'll find the main bedroom with ensuite bathroom and LARGE walk-in closet, two bedrooms, full bathroom, generous sized LOFT and laundry room. Buyer has time to select flooring. There is a 2-car attached garage with extra storage space and is pre-plumbed for an electric car!. Smart home technology is throughout this home, and IT IS INCLUDED along with a FULLY LANDSCAPED AND IRRIGATED front yard. Homeowners will enjoy easy access to nearby public parks, shopping, dining, and entertainment. This home is anticipated to be ready for your buyers at the end of September. We can't wait to partner with you to welcome your buyer HOME! SOLAR IS INCLUDED IN THIS HOME AND IS INCLUDED IN THE SALES PRICE !!!
$550,000
7800 View Lane Corona, CA 92881
- Type:
- Land
- Sq.Ft.:
- n/a
- Status:
- Active
- Beds:
- n/a
- Lot size:
- 0.71 Acres
- Baths:
- MLS#:
- IG24139487
- Subdivision:
- ,Other
ADDITIONAL INFORMATION
**Endless Opportunities Await: Prime Residential Lot with Breathtaking Views** Discover the potential of this expansive 30,928 sq. ft. residential lot, offering a unique opportunity to build your dream home or invest in a valuable piece of real estate. Nestled in a serene location, this large lot boasts breathtaking views that will captivate and inspire. All utilities and septic tank already on site. Whether you envision a sprawling estate, a charming family home, or a modern architectural masterpiece, this property provides the perfect canvas. With ample space and the necessary infrastructure already in place, the possibilities are truly endless. Embrace the tranquility of the surrounding landscape while remaining conveniently close to essential amenities and attractions. Don't miss out on this exceptional opportunity to own a piece of paradise.
$999,999
3562 Corbett Street Corona, CA 92882
- Type:
- Single Family
- Sq.Ft.:
- 3,155
- Status:
- Active
- Beds:
- 4
- Lot size:
- 0.2 Acres
- Year built:
- 2006
- Baths:
- 4.00
- MLS#:
- IG24137648
ADDITIONAL INFORMATION
Nestled in the highly desirable Orchard Glen development of Corona, 3562 Corbett Street offers the perfect blend of comfort, convenience, and outdoor adventure. This Centex home with a grand primary bedroom with a retreat, primary spa-like bathroom with a walk-in closet, a loft and a bedroom with an en-suite bathroom has been thoughtfully updated, including stainless steel appliances in the kitchen, a large island, granite counters, and maple cabinets, creating a stylish and functional culinary space. The property's proximity to Skyline Trail makes it an outdoor enthusiast's dream, providing easy access to picturesque natural beauty and hiking, biking and trail riding opportunities. Additionally, its convenient location near Foothill Parkway and effortless access to Orange County make commuting and exploring neighboring areas a seamless experience. The home's inviting great room features an inviting fireplace, creating a warm and welcoming ambiance for gatherings and relaxation. Upstairs, the convenience of a laundry room with a sink adds practicality to daily routines, while the three-car tandem garage offers ample space for vehicles and storage. The views of the Cleveland National Forest provide a stunning backdrop to the property, adding an extra layer of natural beauty to the home. The dual HVAC system ensures year-round comfort, and the well-manicured outdoor space provides a serene backdrop for relaxation and al fresco dining. Located within the sought-after Orchard Glen development, this residence offers the quintessential Southern California lifestyle. Whether you're seeking a peaceful sanctuary or an active community, 3562 Corbett Street presents an exceptional opportunity to experience the best of Corona living. Schedule a showing today and discover the charm and convenience of this updated home, perfectly positioned to embrace the beauty of nature and the allure of nearby amenities of the Orchard Glen community. Priced under surrounding comps and sales. Call for a private appointment to view. See supplements for floorplan and video for more photos.
- Type:
- Office
- Sq.Ft.:
- 6,870
- Status:
- Active
- Beds:
- n/a
- Lot size:
- 0.12 Acres
- Year built:
- 2004
- Baths:
- MLS#:
- TR24136166
ADDITIONAL INFORMATION
Property is conveniently located near 91 FWY close to Orange County, Riverside County and Los Angeles County. This property can either be leased as a whole or lease one of the stories. Upstairs have about 6 offices along the windows; downstairs have open flooring with a few private offices along the windows; Separate indoor restrooms for Her and Him; Prefect location for medical office, law firm, lab, real estate, loan office etc.
- Type:
- Townhouse
- Sq.Ft.:
- 1,675
- Status:
- Active
- Beds:
- 4
- Lot size:
- 0.04 Acres
- Year built:
- 2020
- Baths:
- 4.00
- MLS#:
- IV24199900
ADDITIONAL INFORMATION
Welcome to your new dream home in the desirable Boardwalk Townhomes community. This stunning tri-level townhome offers the perfect blend of modern design and functional living, boasting 4 bedrooms and 3.5 bathrooms. Step inside to find a convenient first-floor bedroom with walk-in closet and full bathroom, perfect for guests, home office, and so much more. The attached 2-car garage provides a tankless water heater, ample storage and easy access to your living space. The garage has also been thoughtfully upgraded with improved air and heat flow through the ductwork, providing a comfortable environment year-round, and is enhanced with a pull-down shade screen for added convenience and style. As you go up to the second floor, you’ll be greeted by a spacious open-concept family room, dining area, half bathroom, and modern kitchen featuring stainless steel appliances and elegant granite countertops, making it a chef’s delight. You can also enjoy your private balcony full of natural light. The third floor features two additional bedrooms, a full bathroom, and a laundry room for your convenience. Retreat to the primary suite, complete with a private bathroom and generous walk-in closet, offering both comfort and privacy. The Boardwalk Townhomes community enhances your lifestyle with a refreshing pool and spa, BBQ areas just steps away from your front door, and secure gated access, with low HOA fees. Conveniently located near shopping centers, schools, parks, and easy freeway access, this is your chance to own a beautiful home in Corona, California!!
- Type:
- Single Family
- Sq.Ft.:
- 1,592
- Status:
- Active
- Beds:
- 4
- Lot size:
- 0.19 Acres
- Year built:
- 1993
- Baths:
- 3.00
- MLS#:
- SW24136710
ADDITIONAL INFORMATION
This is the Beautiful! Horsethief Canyon Community that is nestled in Temescal Valley, Can you say gorgeous Mountain Views!! This gorgeous home offers lots of upgrades starting with the beautiful kitchen with gorgeous granite counter tops and newer custom cabinets with soft close drawers and New Stainless steel appliances! with beautiful back splash The home has been freshly painted walls and the open floor plan with recessed ceilings make this home modern and open. This home comes with a formal living and dining area from the entry. Then walk through the kitchen and find an ample den complete with fireplace! The back window views are stunning! Gorgeous mountains in the back ground and you get to enjoy it from a beautiful ample covered sunroom for your comfort and privacy this gives you extra room( not included in the square footage) to enjoy. The master bedroom has the best views and is very private. The loft is enclosed and does have an option of being the 4th bedroom, right now it's being used as a large walk in closet. There is Recessed lighting through out, and indoor laundry. This home also has a larger lot than most so you have plenty of room to make this space an ample outdoor living space. No upkeep needed for this all vinal fencing in the backyard.. This is a must see property. Not many for sale in this gorgeous neighborhood. This HOA Community offers a Great family-friendly neighborhood, amenities include 2 community pools, tennis court, volleyball, 3 huge parks that offer a playground for the kiddos, Great schools, easy access to the freeway that can lead you to more...
$950,000
11657 Ambling Way Corona, CA 92883
- Type:
- Single Family
- Sq.Ft.:
- 2,729
- Status:
- Active
- Beds:
- 3
- Lot size:
- 0.17 Acres
- Year built:
- 2019
- Baths:
- 4.00
- MLS#:
- SW24131680
ADDITIONAL INFORMATION
Welcome to the Terramor Community, 55+ RESORT style living! You will enjoy the luxurious guard gated entrance as well as all the AMENITIES this community has to offer. This home is absolutely STUNNING! So many exterior and interior DETAILS and UPGRADES make this home a MUST SEE! As you FORMALLY enter this 3 bedroom, 3.5 bathroom home you'll immediately notice the MODERN LVP flooring and the OPEN FLOOR-PLAN. Each bedroom is set up as a SUITE! In addition, there's a SPACIOUS office adjacent to the family room with a BEAUTIFUL built in entertainment center. The KITCHEN opens up to the FAMILY-ROOM and features Quartz Countertops with GLASS tile backsplash, a LARGE island with a WHITE farmhouse sink, plenty of CABINETRY space and a large WALK-IN pantry. The PRIMARY suite is as MODERN lovers dream! HUGE glass walk-in SHOWER, separate dual sinks with a vanity, a MASSIVE walk-closet. There are 2 exits to the BACKYARD, both through large pocket sliding DOORS that lead to a CUSTOM California room with a stone FIREPLACE. The backyard is PERFECT! Don't miss your opportunity to own a GORGEOUS, TURNKEY home in the only community in California named by "where to retire" as one of the top 50 best master planned communities.
Open House:
Saturday, 11/16 1:00-4:00PM
- Type:
- Condo
- Sq.Ft.:
- 1,909
- Status:
- Active
- Beds:
- 2
- Lot size:
- 0.04 Acres
- Year built:
- 2006
- Baths:
- 2.00
- MLS#:
- IG24132502
ADDITIONAL INFORMATION
REDUCED AGAIN - PRICED TO SELL! Live in SoCal’s prestigious Active 55+Senior Community near Riverside. Own a spacious, Open Floor-Plan Duplex-Style Condo – Only two owner/families per structure. Living areas are all upstairs and easily reachable via a carpeted stairwell or your own private, 1-story, HOA-maintained, Elevator. This Elevator is perfect for anyone with disability or stair issues, but also handy for bringing up groceries from your downstairs 2-car, covered Garage. Larger than most Trilogy SFRs, this 1909sf upper Condo residence has 9ft Ceilings throughout, making living areas feel even more spacious. Upgrades include Crown Molding in the Great Room, Hall and Den and most recently, a water/cost saving “Tankless” Hot Water System. Speaking of cost savings, Condo HOA fees include Front/Side/Back-Yard Landscaping care plus Exterior Pest Control, Building Paint and Roof Repairs if needed - SFR Owners pay their own. The Condo’s expansive “Entertainer-Style” Kitchen, sports copious dark wood cabinetry, plus beautiful Siltstone/Quartz countertops and an enormous Center Island. An ample Dining Ell is Kitchen handy, or an adjoining room may also become a “Formal Dining Room” or a Family Den/Library. A spacious Primary Bedroom easily accommodates King-Size furnishings and the adjoining Main Bathroom has an ample glass Shower Surround, a huge Walk-In Closet and a private W/C. The Guest Bedroom has an adjacent Bathroom with a Shower/Tub Combo. A large, open, Office is open to the downstairs Entry Foyer, but this room could also function as a third Bedroom. Trilogy’s many amenities Include: Indoor/Outdoor Pools, plus Hot Tub, an indoor A/C controlled Walking Track, a well-equipped Gym, Outdoor Fireplace, plus Pool-Side Cabanas and BBQ’s for residents, family and friends. Community Sports include Tennis/Bocce/Pickle Ball Courts and the challenging, public, Glen Ivy Golf Course that meanders throughout the community. The famous Glen Ivy Spa is next door while, Trilogy’s 13,000sf Club House has card/crafts/billiard rooms, plus several Meeting Areas for various Trilogy Clubs. Affinity Club activities welcome all residents to keep active & engaged, including several sponsored events at Trilogy’s Outdoor Amphitheater, including Summer Concerts. Come enjoy Trilogy’s “Cruise Ship-Like living”! You’ll have more leisure time living in Trilogy’s unique, well-designed, low maintenance, modern Duplex-Style Condos. Come see for yourself!
$1,049,000
4359 Altivo Lane Corona, CA 92883
- Type:
- Single Family
- Sq.Ft.:
- 2,666
- Status:
- Active
- Beds:
- 5
- Lot size:
- 0.13 Acres
- Year built:
- 2005
- Baths:
- 3.00
- MLS#:
- PW24132817
ADDITIONAL INFORMATION
Discover the epitome of luxury in this highly desired five-bedroom pool home located in the prestigious Temescal Heights at Dos Lagos. The open kitchen features a central island with a sink, stainless steel appliances, and upgraded light fixtures, including a modern chandelier. The spacious family room, complete with a cozy fireplace, flows seamlessly into the kitchen and through French doors to the backyard. Here, a pool and spa await, making it the perfect spot to gather with friends and family. One bedroom and a full bathroom are conveniently located on the first floor. Wood floors and recessed lighting enhance the appeal throughout the home, which has no carpet. The master bedroom boasts a private balcony with stunning views of the hills, golf course, and city lights. Ceiling fans are installed in all bedrooms for added comfort. The three-car garage offers overhead storage and a shared driveway, with 220V electricity installed on the side of the garage for RV use. Situated in a great location, this home is just across the street from a community park. The association takes care of all front yard landscaping maintenance, including water. The home is also close to the Dos Lagos shopping center, offering multiple restaurants, a movie theater, Trader Joe's, shops, and services, as well as the Dos Lagos Golf Course. This exquisite home offers unparalleled luxury, convenience, and community, making it ideal for families and entertainers alike.
- Type:
- Land
- Sq.Ft.:
- n/a
- Status:
- Active
- Beds:
- n/a
- Lot size:
- 0.27 Acres
- Baths:
- MLS#:
- IV24132538
- Subdivision:
- ,Home Gardens
ADDITIONAL INFORMATION
This is an absolute incredible opportunity! This prime corner lot at signal offers a massive 11,555 square feet of flat that includes two separate parcels. With over 69 feet of street frontage —one of the busiest streets in the city—this is a rare chance to own such a prominent lot. The zoning, classified as C-1/C-P (retail trade use), Perfect place to install a supercharging station for electric vehicles! Be the first in town!! Endless possibilities for development. This area is booming with new development! Commercial lots are hard to find! Don’t hesitate—seize this opportunity now before it slips away! Buyer and buyers agent to do their own due diligence and verify all information such as zoning, permit status, square footage ,surveys, and so forth with the city and county to satisfy buyer.
$725,000
20115 Kayne Street Corona, CA 92881
- Type:
- Single Family
- Sq.Ft.:
- 1,833
- Status:
- Active
- Beds:
- 3
- Lot size:
- 0.32 Acres
- Year built:
- 1977
- Baths:
- 2.00
- MLS#:
- OC24122027
ADDITIONAL INFORMATION
Welcome To Your Dream Home In The Serene And Family-Friendly Neighborhood Of El Cerrito, Corona. This Stunning Property Boasts A Very Large Estate Frontage That Runs Along Two Streets, Providing Both Privacy And An Impressive Presence. The Home Features A Three-Car Garage, A Large Driveway, And Room For RV Parking, Catering To All Your Storage And Vehicle Needs. The Elevated Front Yard Offers Beautiful Views To The East, Creating A Perfect Spot For Morning Coffee Or Evening Relaxation. This Charming 3-Bedroom, 2-Bathroom Home Also Features A Very Spacious Backyard, Ideal For Family Gatherings, Relaxation, And Endless Outdoor Possibilities. The Backyard’s Mature Landscaping Adds To The Beauty And Tranquility Of The Space, Making It A Perfect Retreat. As You Enter The Floor Plan, You’ll Find A Formal Living Room And Dining Area To Your Right, Perfect For Entertaining Guests. Moving Forward, The Family Room Seamlessly Opens To The Kitchen Area, Creating A Spacious And Inviting Atmosphere. A Cozy Sitting Area, Which Was Previously A Bedroom, Can Easily Be Converted Back If Needed, Offering Flexible Living Options. The Large Master Suite, Located Down The Hall, Faces The Backyard And Provides Stunning Views. The Master Suite Includes A Generous Closet And Access To The Backyard, Making It A Private Retreat. The Long Hallway Leads To Two Additional Bedrooms And A Full Secondary Bath, Providing Ample Space For Family Or Guests. El Cerrito Is A Vibrant Community Known For Its Quiet Streets, Beautiful Hills, And Dog-Friendly Atmosphere. Residents Enjoy Easy Freeway Access And The Convenience Of Being Near Major Freeways, Schools, Parks, And Restaurants. The Nearby Dos Lagos And Crossings Shopping Centers Offer Top-Tier Shopping, Dining, And Entertainment Options. El Cerrito Boasts A Low Tax Rate, No Mello-Roos, And No HOA Fees, Making It An Even More Attractive Place To Call Home. Popular Activities Include Gardening, Walking, Hiking, And BBQs. The Neighborhood’s Walkability And Friendly Atmosphere Make It Perfect For Families And Pet Owners Alike. As An Unincorporated Area, El Cerrito Lacks Street Lights And Sidewalks, Adding To Its Rural Charm. With A Population Of 13,050, El Cerrito Offers A Tight-Knit Community Where Neighbors Are Friendly And Welcoming. Whether You Enjoy Outdoor Adventures Or Prefer Cozy Nights At Home, El Cerrito Provides The Perfect Backdrop For Your Next Chapter.
$2,579,000
4073 Suzie Circle Corona, CA 92881
- Type:
- Single Family
- Sq.Ft.:
- 5,251
- Status:
- Active
- Beds:
- 5
- Lot size:
- 0.82 Acres
- Year built:
- 2005
- Baths:
- 6.00
- MLS#:
- IV24129455
ADDITIONAL INFORMATION
Welcome to this stunning single-story home nestled in one of Corona's most prestigious neighborhoods! As you step through the grand entry with soaring cathedral ceilings, you're greeted by a formal living and dining room perfect for elegant gatherings. The expansive, open-concept kitchen features a breakfast nook, walk-in pantry, and seamlessly connects to the inviting family room, complete with a custom entertainment center, cozy fireplace, wet bar, and breathtaking views—an entertainer's dream. The luxurious master suite is a true retreat, featuring a private fireplace, spacious dressing area, custom soaking tub, walk-in shower, and a designer closet that is sure to impress. Custom fixtures, crafted specifically for this home, add a touch of elegance throughout. Situated on a quiet cul-de-sac, this home offers unparalleled privacy with panoramic hillside views. The low-maintenance backyard provides plenty of space for outdoor living, and the side yard is perfect for a basketball court or other recreational activities. With nearly an acre of land, there’s even room to add a pool and create your own oasis. This highly sought-after location offers serenity and privacy, yet remains close to all amenities. Don’t miss this rare opportunity to own a home that combines luxury, comfort, and impeccable design. You will be truly impressed!
- Type:
- Single Family
- Sq.Ft.:
- 1,865
- Status:
- Active
- Beds:
- 2
- Lot size:
- 0.14 Acres
- Year built:
- 2020
- Baths:
- 2.00
- MLS#:
- IG24126251
ADDITIONAL INFORMATION
Beautiful and new Bellwood Model single story home in the gorgeous 55+ community of Ardena in Terramor! Premium lot with amazing mountain views! This 2 bedroom plus den/office, 2 bath, stylish home has tile flooring throughout the main living area. The open floorplan is ideal for entertaining, and the chef's kitchen is a dream, featuring stainless steel appliances, ample storage space, and a gorgeous center island/seating area. All bedrooms are large and well-appointed, and the upgraded bathrooms will feel like your personal spa. The laundry room has ample storage and space, and is tucked at the end of a charming hallway with built in storage. The covered patio offers a tranquil seating area to enjoy the breathtaking view of the Santa Ana mountains and Santiago Peak, complete with a ceiling fan and built in fireplace. This is a home you will love to live in - come see it today and fall in love! Community features include gated community with 24/7 guard service, a gorgeous swimming pool, community BBQ for large groups, gym, tennis court and bar - all part of your HOA package.
$1,129,800
23386 Calle Pepita Road Corona, CA 92883
- Type:
- Single Family
- Sq.Ft.:
- 3,703
- Status:
- Active
- Beds:
- 6
- Lot size:
- 0.18 Acres
- Year built:
- 2004
- Baths:
- 4.00
- MLS#:
- CV24124097
ADDITIONAL INFORMATION
Nestled in the heart of Montecito's highly desirable community, this meticulously designed residence epitomizes luxury living with its array of high-end upgrades. Spanning 3703 square feet, the home features a grand entrance with high ceilings and a striking wrought iron staircase leading to an open view of the second floor. Throughout, luxurious flooring enhances the sophisticated ambiance. The property boasts 6 bedrooms, each offering stunning mountain views, and 4 full baths. The main floor includes a spacious bedroom with French doors opening to a front courtyard and a full bathroom. Formal living and 2 dining areas, a wet bar, walk-in pantry, and separate laundry room complete the main level. The family room, centered around a cozy gas fireplace, flows seamlessly into the chef-inspired gourmet kitchen equipped with high-end cabinetry, granite countertops, and stainless-steel appliances, multi-functional lighting above and below the cabinets. Upstairs, a light-filled library or office area provides a serene retreat. The master suite is a sanctuary with a fireplace, French doors to a balcony with a retractable awning, overlooking the pool, mountains, and city views. The master bathroom boasts a SPA bathtub with Chroma therapy, a 17-jet waterfall, Hydro Massage, LED Bluetooth control panel screen, and a fireplace. A 2-person LED Bluetooth FAR infrared sauna and hydrotherapy shower with rain shower heads and body jets offer ultimate relaxation. A smart eco bidet toilet adds modern convenience. Outside, the backyard is an entertainer's dream with a pebble tech pool, waterfalls, fire features, an overflow jacuzzi, and an outdoor shower. The outdoor built-in barbeque grill, a flat top grill, a 4-burner stove, and ample amenities for outdoor dining and entertaining. Easy access to major FWYS I-15 & 91, fine dining, shopping, parks, walking trails and restaurants… Must See HOME!!!!
- Type:
- Single Family
- Sq.Ft.:
- 1,758
- Status:
- Active
- Beds:
- 2
- Lot size:
- 0.15 Acres
- Year built:
- 2003
- Baths:
- 2.00
- MLS#:
- IG24123222
ADDITIONAL INFORMATION
New Lowerer Price on a Stunning Home! Welcome to 24177 Watercress St, the address you'll be proud to call home. As you enter this beautiful neighborhood, you'll be wowed by its charm and serenity. As you approach the home, the curb appeal alone will make you stop and admire its beauty. Step inside through the private gated entry, and you’ll immediately feel at ease in a space designed for modern living. Natural light pours in, filling every corner and lifting your spirits. The open floor plan connects the family room, kitchen, and flex room, offering endless possibilities for customization. The flex room can be anything you imagine— a hobby area, a cozy reading nook, or your home office. On cooler days, warm up by the fireplace, custom-cased with wood and accompanied by a built-in entertainment center. The kitchen is an entertainer's dream with an expansive island, plenty of seating at the bar, and a lovely breakfast nook where mornings begin with ease. The primary bedroom is a true retreat, featuring a private bathroom and a spacious walk-in closet. The secondary bedroom also has an attached bathroom, functioning as a convenient Jack-and-Jill for guests. Step outside to the covered patio, a serene escape surrounded by beautiful flowering shrubbery that evokes the calm of a zen garden. It’s the perfect spot to enjoy your favorite book or beverage in total tranquility. In addition to your beautiful home, you'll enjoy resort-style living at its finest. The community offers a state-of-the-art gym, a luxurious heated pool with private cabanas, and even an indoor pool for year-round enjoyment. Trilogy at Glen Ivy is nestled against the foothills of the Cleveland National Forest, providing breathtaking views throughout the community. It’s also conveniently located near shopping, commuting routes, and local attractions like the world-class Glen Ivy Hot Springs Spa, the Glen Ivy Golf Club, and Tom's Farm, a family-friendly park with restaurants and a farmer's market. This home is the perfect blend of luxury, comfort, and location. See it for yourself today!
$1,900,000
1066 6th Street Corona, CA 92882
- Type:
- Retail
- Sq.Ft.:
- 1,330
- Status:
- Active
- Beds:
- n/a
- Lot size:
- 0.22 Acres
- Year built:
- 1966
- Baths:
- MLS#:
- SW24122053
ADDITIONAL INFORMATION
LOCATION! LOCATION! LOCATION! Commercial Building for Sale: Prime Corner Location at 6th Street and Lincoln, Building sqft: approximately 1,330. Lot Size: 9,583 sqft, Building Use: Office Building, Retail, Built in 1966. Zoning: GC (General Commercial), General Plan: MU 1 (Mixed-Use 1), Existing Land Use: Commercial, Plan Area: Downtown Revitalization. Property Highlights: Strategic Location: Situated at the bustling corner of 6th Street and Lincoln, this property boasts high visibility and foot traffic, making it ideal for businesses seeking maximum exposure. Development Potential: Located within the Downtown Revitalization Plan Area, this property presents a unique opportunity for investors and developers to contribute to and benefit from the area's growth. This commercial property is perfect for investors looking to capitalize on the ongoing downtown revitalization efforts. Its prime location, ample lot size, dual street entrances, and versatile zoning make it an excellent choice for businesses, whether you're looking to establish a new office, retail space, or mixed-use development?
$799,000
1002 8th Street Corona, CA 92882
- Type:
- Duplex
- Sq.Ft.:
- 1,658
- Status:
- Active
- Beds:
- 4
- Lot size:
- 0.17 Acres
- Year built:
- 1950
- Baths:
- 3.00
- MLS#:
- PW24122532
ADDITIONAL INFORMATION
Welcome to 1002 W 8th Street, a beautifully remodeled residence offering modern living with a touch of classic charm. This versatile property features two separate units, both meticulously renovated with permits, making it perfect for extended family living or rental income. Key Features: Two Units: Both units are fully permitted, providing flexibility for multi-generational living or potential rental income. Completely Remodeled: This home has been meticulously renovated from the ground up, ensuring every detail is up-to-date and stylish. Hardwood Floors: Gorgeous hardwood floors flow throughout the property, adding warmth and elegance. Open Concept Design: The open floor plan creates a spacious and airy feel, perfect for modern living and entertaining. New Windows: Brand new windows throughout the home provide ample natural light and enhance energy efficiency. Pool: Enjoy sunny California days in your private pool, perfect for cooling off and entertaining guests. Great Backyard: The enclosed backyard is an ideal space for family gatherings, BBQs, and outdoor activities. Proximity to Freeways: Conveniently located near major freeways, making commuting a breeze and providing easy access to shopping, dining, and entertainment. This property is a rare find, offering the perfect blend of modern amenities and classic appeal. Whether you're looking for a family home or an investment opportunity, 1002 W 8th Street has it all. Don't miss out on this exceptional property—schedule your private showing today!
$649,500
615 Victoria Avenue Corona, CA 92879
- Type:
- Single Family
- Sq.Ft.:
- 1,716
- Status:
- Active
- Beds:
- 3
- Lot size:
- 0.18 Acres
- Year built:
- 1927
- Baths:
- 2.00
- MLS#:
- NP24160588
ADDITIONAL INFORMATION
Classic 3 bedroom bungalow with good bones and large backyard in a great location inside the circle in Corona. Wood floors and large windows introduce loads of natural light. Large kitchen with access to the backyard. Expansive backyard with alley access. Enjoy a first floor bedroom and bathroom. Two additional large bedrooms with nice size closets on the second floor. Craftsman touches and high ceilings throughout. Additional features include lots of cabinetry, a basement, attic space for extra storage, mature trees and landscape. The roof was completely replaced in December 2021. It has a 50 year warranty. Excellent location close to 91 and 15 freeways, shopping, dining, and nearby schools. Home is being sold As Is No Repairs to Be Done!! Homes like this are scarce. This home has a lot of potential and is a great opportunity for someone at this price level to bring this home to its original splendor or create their own masterpiece.
- Type:
- Condo
- Sq.Ft.:
- 888
- Status:
- Active
- Beds:
- 2
- Year built:
- 1985
- Baths:
- 2.00
- MLS#:
- CRIG24118471
ADDITIONAL INFORMATION
Welcome to Your New Home! This Unit has been freshly painted including the Grey kitchen cabinets. Upon entering this light, bright and Airy Home you will step onto the Designer Grey Vinyl wood like flooring. This Home opens to a large living room with an additional area for your Dining set. In the Living Area a Large Screen TV is being offered with this Stunning Home. One of the main features of this home is that it has it's own washer and dryer which also are being offered. The Beautiful and Freshly painted kitchen and cabinets also have Granite Counter Tops . The Guest bath also has granite counter tops as well as the Master Suite bath. Looking to relax well just sit outside on Your patio, grab a beverage and gaze out over the Sparkling Pool and Spa or pop down and take a swim or just hang out in the Spa! There is also a rear Patio off of the bedroom. The Private 1 car Garage has been freshly painted and is only steps away from your home and there is also a secondary parking spot assigned to this unit. For those who need to Communite this is the perfect location as it is situated freeway close to the 91 and 15 freeway! Make this Comfortable and Quiet Condo Yours Today!
- Type:
- Condo
- Sq.Ft.:
- 888
- Status:
- Active
- Beds:
- 2
- Year built:
- 1985
- Baths:
- 2.00
- MLS#:
- IG24118471
ADDITIONAL INFORMATION
Welcome to Your New Home! This Unit has been freshly painted including the Grey kitchen cabinets. Upon entering this light, bright and Airy Home you will step onto the Designer Grey Vinyl wood like flooring. This Home opens to a large living room with an additional area for your Dining set. In the Living Area a Large Screen TV is being offered with this Stunning Home. One of the main features of this home is that it has it's own washer and dryer which also are being offered. The Beautiful and Freshly painted kitchen and cabinets also have Granite Counter Tops . The Guest bath also has granite counter tops as well as the Master Suite bath. Looking to relax well just sit outside on Your patio, grab a beverage and gaze out over the Sparkling Pool and Spa or pop down and take a swim or just hang out in the Spa! There is also a rear Patio off of the bedroom. The Private 1 car Garage has been freshly painted and is only steps away from your home and there is also a secondary parking spot assigned to this unit. For those who need to Communite this is the perfect location as it is situated freeway close to the 91 and 15 freeway! Make this Comfortable and Quiet Condo Yours Today!

Corona Real Estate
The median home value in Corona, CA is $737,000. This is higher than the county median home value of $536,000. The national median home value is $338,100. The average price of homes sold in Corona, CA is $737,000. Approximately 61% of Corona homes are owned, compared to 34.97% rented, while 4.03% are vacant. Corona real estate listings include condos, townhomes, and single family homes for sale. Commercial properties are also available. If you see a property you’re interested in, contact a Corona real estate agent to arrange a tour today!
Corona, California has a population of 157,844. Corona is more family-centric than the surrounding county with 37.79% of the households containing married families with children. The county average for households married with children is 35.14%.
The median household income in Corona, California is $95,268. The median household income for the surrounding county is $76,066 compared to the national median of $69,021. The median age of people living in Corona is 35.3 years.
Corona Weather
The average high temperature in July is 93.1 degrees, with an average low temperature in January of 42.2 degrees. The average rainfall is approximately 12.2 inches per year, with 0 inches of snow per year.
