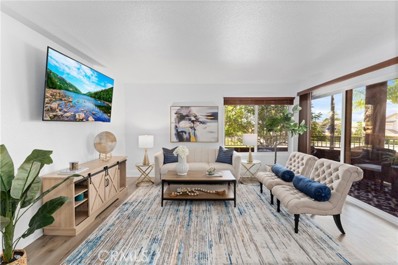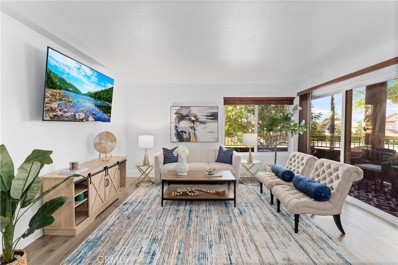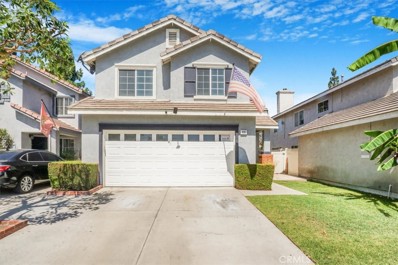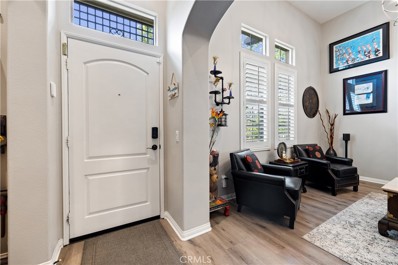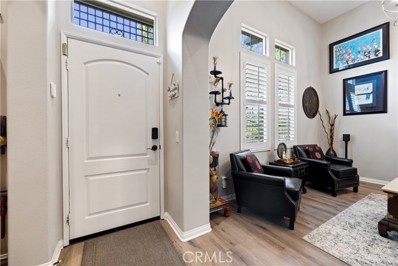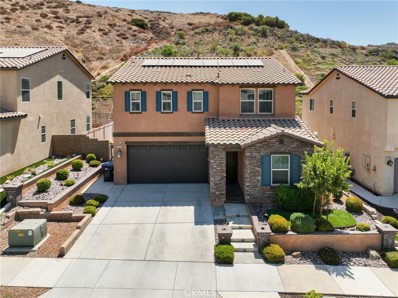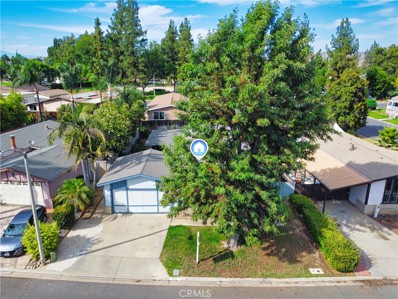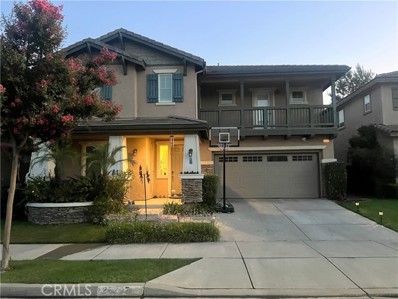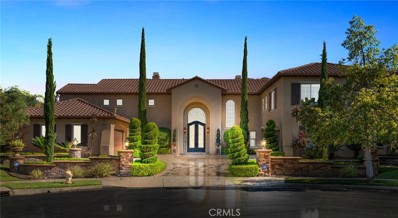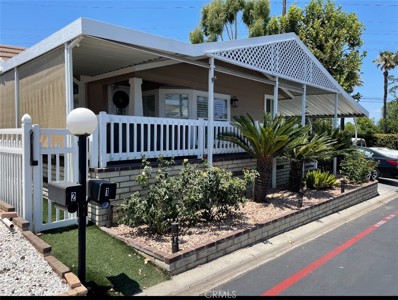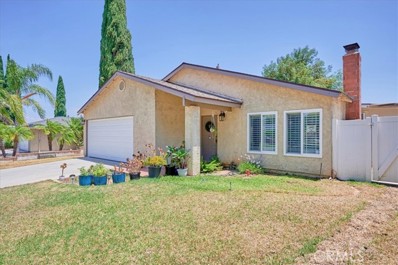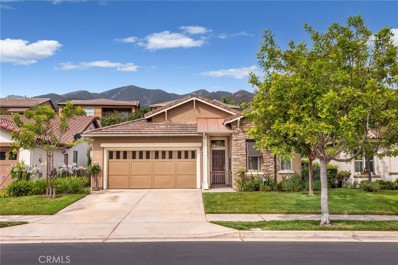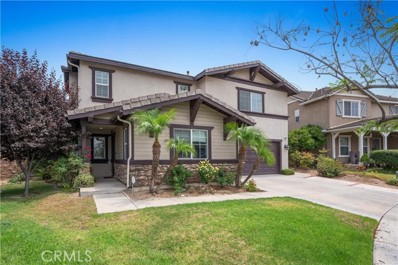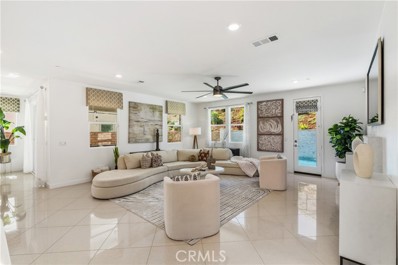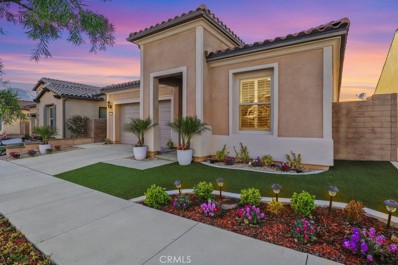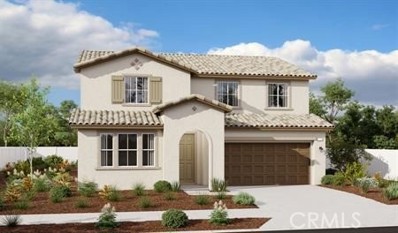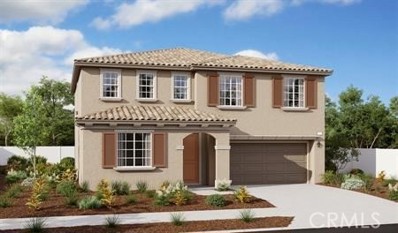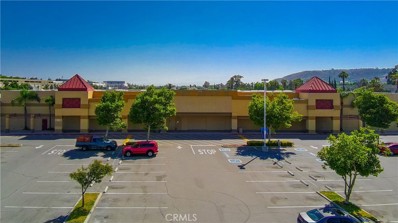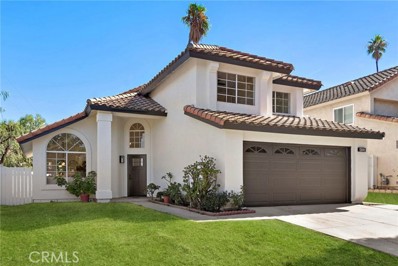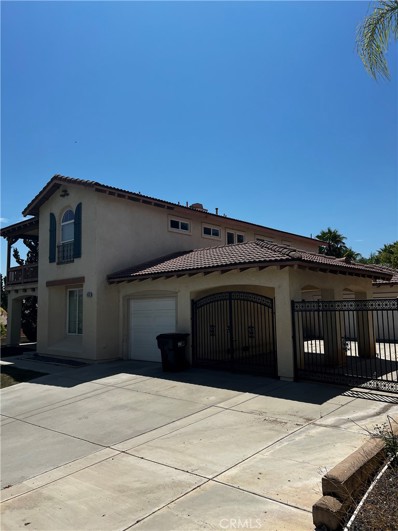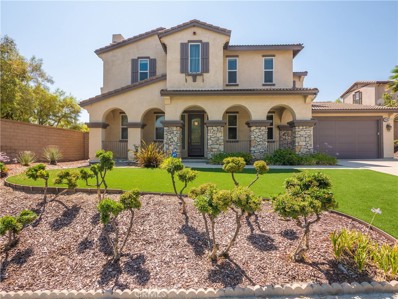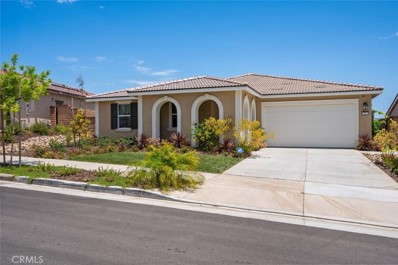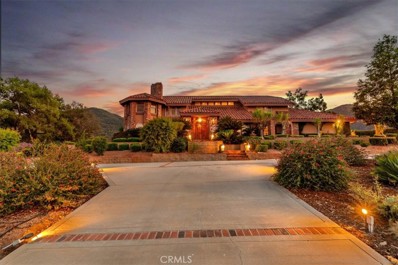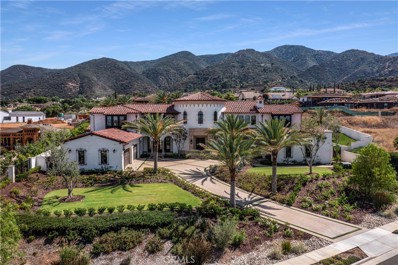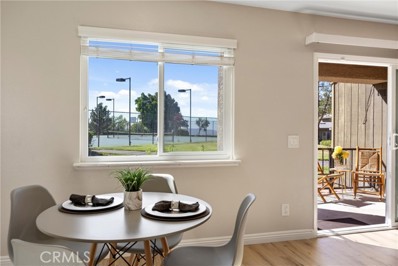Corona CA Homes for Rent
$389,999
2275 Del Mar Way Corona, CA 92882
- Type:
- Condo
- Sq.Ft.:
- 735
- Status:
- Active
- Beds:
- 1
- Lot size:
- 0.03 Acres
- Year built:
- 1990
- Baths:
- 1.00
- MLS#:
- CROC24153521
ADDITIONAL INFORMATION
Welcome to your new home in the charming Sage Canyon community of Sierra Del Oro. This delightful condo is the epitome of comfort and convenience, making it an ideal starter home or a lucrative rental investment opportunity. Inside you'll find an inviting living space with high ceilings and ample natural light, creating an open and airy atmosphere. The kitchen has granite countertops and stainless steel appliances for all your cooking needs. This home has upgraded laminate flooring, tile, new paint and window coverings, celing fans and an inside laundry with stacked washer/dryer for your convenience. Step outside onto your generously sized patio, perfect for enjoying al fresco dining or simply basking in the California sunshine. Convenience is key with this location, as you'll find yourself within close proximity to an array of amenities and major freeways such as 91, 241, and 71, providing quick access to Orange County and beyond. The Sage Canyon community is a retreat in itself, offering residents access to a plethora of recreational facilities including a pool, spa, fitness gym, sport courts, and clubhouse. Whether you're seeking relaxation or recreation, there's something here for everyone. HOA covers Water, Trash & Sewer, Outside Maintainence.
- Type:
- Condo
- Sq.Ft.:
- 735
- Status:
- Active
- Beds:
- 1
- Lot size:
- 0.03 Acres
- Year built:
- 1990
- Baths:
- 1.00
- MLS#:
- OC24153521
ADDITIONAL INFORMATION
Welcome to your new home in the charming Sage Canyon community of Sierra Del Oro. This delightful condo is the epitome of comfort and convenience, making it an ideal starter home or a lucrative rental investment opportunity. Inside you'll find an inviting living space with high ceilings and ample natural light, creating an open and airy atmosphere. The kitchen has granite countertops and stainless steel appliances for all your cooking needs. This home has upgraded laminate flooring, tile, new paint and window coverings, celing fans and an inside laundry with stacked washer/dryer for your convenience. Step outside onto your generously sized patio, perfect for enjoying al fresco dining or simply basking in the California sunshine. Convenience is key with this location, as you'll find yourself within close proximity to an array of amenities and major freeways such as 91, 241, and 71, providing quick access to Orange County and beyond. The Sage Canyon community is a retreat in itself, offering residents access to a plethora of recreational facilities including a pool, spa, fitness gym, sport courts, and clubhouse. Whether you're seeking relaxation or recreation, there's something here for everyone. HOA covers Water, Trash & Sewer, Outside Maintainence.
$689,999
818 Limelite Way Corona, CA 92878
- Type:
- Single Family
- Sq.Ft.:
- 1,357
- Status:
- Active
- Beds:
- 3
- Lot size:
- 0.08 Acres
- Year built:
- 1997
- Baths:
- 3.00
- MLS#:
- IG24153556
ADDITIONAL INFORMATION
Welcome Home! Walk through the door into the large entertaining living room with vaulted ceilings and fireplace. The kitchen has a large eating area and lots of cabinet storage space. Laundry area and 1/2 bath located downstairs. 3 bedrooms and 2 full baths upstairs. Master bedroom has vaulted ceilings and plenty of room for furniture. Master bath features dual sinks and a large shower! The backyard is perfect for entertaining and you can enjoy the privacy of not having any neighbors behind you. This is a highly desirable Gated community in Corona. Low Taxes and Low HOA. Very close to all major freeways 91/15/71 and minutes from multiple shopping centers! Schedule an appointment today!
- Type:
- Condo
- Sq.Ft.:
- 1,638
- Status:
- Active
- Beds:
- 2
- Lot size:
- 0.02 Acres
- Year built:
- 2010
- Baths:
- 3.00
- MLS#:
- PW24152413
ADDITIONAL INFORMATION
Stunning townhouse located within the gated community of Owens Cove at Dos Lagos. With an exterior location adjacent to a lush, tree lined greenbelt, and picnic areas, This stunner will likely go fast! Aside from being situated in the most highly desired area of the community, the spacious interior will leave you impressed. The entrance features a formal living, dining area, perfect for large gatherings. A beautifully finished kitchen featuring crisp white cabinets, granite counters, and stainless steel appliances completes the coziness of the home. Head upstairs and you will find an expansive master suite that includes an Ensuite Bath of shower, soaking tub, walk-in closet, and a picturesque balcony overlooking Dos Lagos Lake. Across the hallway you'll find the second bedroom with its own private bathroom. Other fantastic features of the home includes indoor laundry, central AC, dual pane windows, recess lighting, laminate flooring throughout, a finished 2 car direct access garage with extra storage spaces. Last but not least, this controlled access community has also come with plenty of entertainment amenities such as clubhouse, pool (s), spa, park (s) and evening patrol. Conveniently located near a host of shops, grocery stores, and restaurants, this prime property can soon be yours to call HOME!
$615,000
4424 Owens Street Corona, CA 92883
- Type:
- Condo
- Sq.Ft.:
- 1,638
- Status:
- Active
- Beds:
- 2
- Lot size:
- 0.02 Acres
- Year built:
- 2010
- Baths:
- 3.00
- MLS#:
- CRPW24152413
ADDITIONAL INFORMATION
Stunning townhouse located within the gated community of Owens Cove at Dos Lagos. With an exterior location adjacent to a lush, tree lined greenbelt, and picnic areas, This stunner will likely go fast! Aside from being situated in the most highly desired area of the community, the spacious interior will leave you impressed. The entrance features a formal living, dining area, perfect for large gatherings. A beautifully finished kitchen featuring crisp white cabinets, granite counters, and stainless steel appliances completes the coziness of the home. Head upstairs and you will find an expansive master suite that includes an Ensuite Bath of shower, soaking tub, walk-in closet, and a picturesque balcony overlooking Dos Lagos Lake. Across the hallway you'll find the second bedroom with its own private bathroom. Other fantastic features of the home includes indoor laundry, central AC, dual pane windows, recess lighting, laminate flooring throughout, a finished 2 car direct access garage with extra storage spaces. Last but not least, this controlled access community has also come with plenty of entertainment amenities such as clubhouse, pool (s), spa, park (s) and evening patrol. Conveniently located near a host of shops, grocery stores, and restaurants, this prime property can soon be
- Type:
- Single Family
- Sq.Ft.:
- 2,305
- Status:
- Active
- Beds:
- 4
- Lot size:
- 0.1 Acres
- Year built:
- 2019
- Baths:
- 3.00
- MLS#:
- CV24160823
ADDITIONAL INFORMATION
Welcome to 24848 Rockston Dr, a lovely four-bedroom, three-bathroom home located in Corona's extremely desirable gated neighborhood. Built in 2019, this modern two-story home combines contemporary style with energy efficiency. The property has a large open floor plan, which is excellent for entertaining and family gatherings. The living space easily transitions into a gourmet kitchen outfitted with stainless steel appliances, granite countertops, and a wide island that also serves as a breakfast bar. The magnificent master suite is located upstairs and has a walk-in closet as well as a spa-like bathroom with twin vanities and soaking tub. The extra bedrooms are adequately sized, offering plenty of room for family and friends. This home is outfitted with cutting-edge solar panels, a tankless water heater, and a water softening system, providing environmentally friendly living and lower utility bills. The backyard provides a secluded retreat with a nicely planted yard, ideal for outdoor eating and relaxing. This property is located in a busy community with outstanding facilities such as parks and walking paths, and is only a short distance from top-rated schools, shopping, and restaurants. Don't pass up the opportunity to make 24848 Rockston Dr your new home!
$479,999
10186 Wrangler Way Corona, CA 92883
Open House:
Sunday, 11/17 12:00-3:00PM
- Type:
- Manufactured/Mobile Home
- Sq.Ft.:
- 1,344
- Status:
- Active
- Beds:
- 3
- Lot size:
- 0.11 Acres
- Year built:
- 1984
- Baths:
- 2.00
- MLS#:
- DW24153204
ADDITIONAL INFORMATION
Welcome to your new home in the heart of Corona! This beautiful 3-bedroom, 2-bathroom gem has been cherished by one family for years and is now ready for its next chapter. Located in a wonderful community with a low HOA, you'll enjoy numerous amenities that make this neighborhood truly special. The home boasts a new roof, new plumbing and much more, ensuring comfort and peace of mind for years to come. While it does need a bit of TLC, it's a perfect opportunity for a family to personalize their dream home or for an investor looking to add value. Don't miss out on this incredible opportunity to make this lovely house your own. Call or text today to make an appointment! BUYER COULDN'T PERFORM
$869,000
25207 Forest st Corona, CA 92883
- Type:
- Single Family
- Sq.Ft.:
- 3,603
- Status:
- Active
- Beds:
- 5
- Lot size:
- 0.14 Acres
- Year built:
- 2005
- Baths:
- 3.00
- MLS#:
- TR24155940
ADDITIONAL INFORMATION
Location!Location!Location!Amazing location :First It locate in cul-de-sac more privacy .Second Very close to clubhouse --- 5 minutes walking distance to clubhouse .Third 4 minutes drive to 15 freeway.And it have incredible Mountain /Trees/City lights VIEW ! Nice quiet neighborhood in wonderful master planned Sycamore Creek Community in corona.Clubhouse including swimming pools ,fitness center,Clubhouse ,outdoor cooking, pickleball courts, basketball court ,roller skater park ,mountain trail ...5 bedrooms and 3 bathrooms and an oversized loft big enough and comfortable for your family, One bedroom and one full bathroom in first floor --very convenience for elder and guest , central air ,high Ceiling ...Life is you sit in the sofa in your two stories high living room listen to the music chat with your friend ,Life is you drink the wine see the sunset slowing down from the mountain with your lover in the balcony . Life is you eat popcorn sit with your family in your future home cinema in the oversized loft .You deserve it .Must see! There is everything you want here.
$2,940,000
1578 Twin Oaks Circle Corona, CA 92881
- Type:
- Single Family
- Sq.Ft.:
- 4,811
- Status:
- Active
- Beds:
- 5
- Lot size:
- 1.34 Acres
- Year built:
- 2003
- Baths:
- 5.00
- MLS#:
- IV24149974
ADDITIONAL INFORMATION
This exquisite cul-de-sac residence is nestled within the exclusive, gated Seven Oaks community and is a dream come true for any discerning buyer desiring the ultimate in luxury. Featuring 5 bedrooms, 4.5 bathrooms, and situated on well over an acre lot, this home is an entertainer's paradise, boasting a custom rock pool and spa complete with a serene waterfall and waterslide. The spacious kitchen is a chef's delight, offering granite countertops, a large walk-in pantry, and a generous eating area. The main floor includes a bedroom with an en-suite bathroom and a dedicated office space. The interior is adorned with custom opulent chandeliers, adding a touch of elegance throughout. Upstairs, you'll find an open-air loft, a computer/desk station, and 3 additional guest bedrooms and bathrooms. The master suite is located on the opposite side for privacy and features a fireplace, a stunning highly upgraded master bathroom with a jetted tub, walk-in shower, steam shower system, dual sinks, and an expansive luxury walk-in closet. The backyard is an entertainer's paradise, with an oversized covered patio, a massive outdoor fireplace, a circular gas fire-pit, a Laker's themed basketball court, an outdoor BBQ with top of the line appliances and sink, electric awning, a lavish and inviting tropical pool, waterfalls, waterslide, custom lighting, outdoor sonos sound system, an air-conditioned adorable play house for the kids, several park like grass areas and lush custom landscaping through-out with tranquil walkways. Also the property has COMPLETLY PAID SOLAR PANNELS! This is the definition of a resort-like setting and with no rear neighbors, this home provides unparalleled privacy and tranquility. Conveniently located close to shopping, freeway access, restaurants, and is within the highly sought after Corona-Norco Unified School District, this property is a must-see, with nothing else on the market like it. Call to schedule an appointment today!
$330,000
1550 Rimpau Unit 1 Corona, CA 92881
- Type:
- Manufactured/Mobile Home
- Sq.Ft.:
- 1,430
- Status:
- Active
- Beds:
- 3
- Year built:
- 2005
- Baths:
- 2.00
- MLS#:
- IG24150407
ADDITIONAL INFORMATION
Built it in 2005!! Beautiful end unit in a gated family park. Freshly painted inside and outside, mewer A/C unit, new roof , very large master bedroom. Two large bathrooms. Spacious Living room and formal dining room. Indoor Laundry Room with sink. 3 car garage. Very large covered patio with wheelchair ramp, and more! .
$749,000
2019 Newton Drive Corona, CA 92882
- Type:
- Single Family
- Sq.Ft.:
- 1,536
- Status:
- Active
- Beds:
- 3
- Lot size:
- 0.17 Acres
- Year built:
- 1975
- Baths:
- 2.00
- MLS#:
- OC24150134
ADDITIONAL INFORMATION
Discover comfort and convenience in this inviting single-story Corona residence, ideally located near parks and Corona High School with easy access to the 91 freeway. Step inside to find newer flooring throughout, complemented by a kitchen adorned with granite countertops and modern white cabinets. Recently installed vinyl flooring enhances the contemporary appeal, while the newer HVAC system ensure year-round comfort. The home is equipped with solar panels, offering energy efficiency and savings. A spacious living room features a cozy fireplace, perfect for gatherings or quiet evenings. An enclosed bonus patio adds versatility, providing ample space for recreation or relaxation. This well-maintained home blends modern updates with practical living, making it a desirable choice for those seeking comfort and proximity to amenities. Don’t miss the opportunity to make this Corona gem your own!
- Type:
- Single Family
- Sq.Ft.:
- 1,501
- Status:
- Active
- Beds:
- 2
- Lot size:
- 0.1 Acres
- Year built:
- 2004
- Baths:
- 2.00
- MLS#:
- IG24146959
ADDITIONAL INFORMATION
WELCOME HOME! This 1501 sf single story SYCAMORE model is located in the premier 55+ active adult resort community of TRILOGY AT GLEN IVY. You'll love entertaining friends and family in the great room, which looks onto the kitchen and dining area. There is plenty of seating at the breakfast bar as well as the dining area. The kitchen has easy to maintain Corian counters with a center island. Above the island, a skylight brings in natural light. A den/office off the great room, allows additional entertaining space and opens onto a private covered patio. Secluded off a hallway, the primary suite offers you a large, private retreat . The guest suite is located in the front of the house away from the living areas giving houseguests privacy as well. The indoor laundry room has direct access to the 2-car garage. The low maintenance backyard has a large covered patio allowing extra space for entertaining. Solar lease for energy savings. The HOA maintains all the front yards leaving you plenty of time to enjoy all the amenities that Trilogy has to offer. The Lodge hosts a large entertaining area along with a billiard room, card room, poker room and arts & crafts room. The Sports Club offers a gym, walking track, exercise rooms, showers, an indoor and outdoor pool with cabanas BBQ area and spa. There are also pickleball and tennis courts along with bocce ball and other games. The Lake center includes a library, additional exercise rooms and entertaining areas. Additionally, there are numerous clubs and activities to enjoy.
- Type:
- Single Family
- Sq.Ft.:
- 3,000
- Status:
- Active
- Beds:
- 5
- Lot size:
- 0.23 Acres
- Year built:
- 2005
- Baths:
- 3.00
- MLS#:
- IG24135023
ADDITIONAL INFORMATION
Welcome to 24922 Elmwood Street in Corona, a unique and upgraded home sitting on 10,019SqFt Lot, nestled within the desirable community of Sycamore Creek. This exceptional two-story residence offers eco-friendly features and upscale finishes. The embellishment of crown molding and baseboards throughout the entire home add a touch of refinement to the living spaces, along with the charm of plantation shutters on the windows, allowing natural light to illuminate the rooms while providing privacy. The recently renovated kitchen offers an ample pantry space, quartz countertops, and water softener connected to the entire house. Then opening up to the family room with a cozy fireplace for cherished evenings with loved ones. It also has Downstairs bedroom with reach-in closet and easy access to the downstairs full bathroom. Upstairs, you'll find four bedrooms and two full bathrooms, with the master bedroom showcasing a solid natural wardrobe closet and an en-suite bathroom. Each bedroom features a walk-in closet and ceiling fan for comfort and convenience. Step outside to discover a true oasis with a variety of fruit trees, a propane fire pit, and a drip system for easy maintenance in the backyard. The adjacent patio, complete with lights and fans, offers a picturesque setting for outdoor gatherings and relaxation. Both the patio and living room contain a surround sound system for an immersive audio experience both indoors and outdoors. This home also offers eco-friendly features such as solar panels and a 240volts 40amp electric car charger connection. Additional highlights include hardwood floors throughout the main level, carpet in the bedrooms, Ring cameras for added security, a shed for additional storage and a dual AC unit for year-round comfort. The community provides residents with various amenities, including two sports parks, pools, a gym, clubhouse, and more. Experience the epitome of comfort and style this home and community has to offer.
$1,550,000
2872 Santa Fiora Circle Corona, CA 92882
Open House:
Saturday, 11/16 11:00-3:00PM
- Type:
- Single Family
- Sq.Ft.:
- 3,912
- Status:
- Active
- Beds:
- 5
- Lot size:
- 0.19 Acres
- Year built:
- 2021
- Baths:
- 3.00
- MLS#:
- IG24172666
ADDITIONAL INFORMATION
PRICE IMPROVEMENT!!! Welcome to your dream home in the coveted Sierra Bella Community! This breathtaking residence, surrounded by the Cleveland National Forest and overlooking the scenic Inland Empire, offers the ultimate blend of luxury, comfort, and convenience. With five expansive bedrooms and three elegant bathrooms, this stunning 3,912 sq. ft. home is thoughtfully crafted for both relaxation and modern living. The owner’s suite serves as a peaceful retreat, complete with a cozy sitting area perfect for unwinding after a long day, or for you new parents out there, this area can be used as the perfect baby nursery! The gourmet kitchen is a chef’s delight, featuring high-end appliances and an oversized pantry that perfectly caters to all your culinary ambitions. A generously sized laundry room offers additional convenience, making daily routines more seamless. Tailor your living experience with a flexible bonus room—ideal for a home office, gym, playroom, or an optional sixth bedroom, customized to meet your lifestyle needs. The open-concept living area is filled with natural light, beautifully framed by a custom wrought iron entry door that brings a touch of elegance to your space. Every room in this home boasts picturesque mountain views, blending indoor comfort with the splendor of nature. Equipped with cutting-edge smart home features, this residence includes smart appliances, a smart thermostat, USB outlets throughout, and a video doorbell for added convenience and security. A spacious three-car garage provides ample parking with additional storage racks to keep your belongings organized. Designed with energy efficiency in mind, the home includes 32 solar panels, a Tesla charging station, a whole-home fan, and a soft water system, all contributing to a sustainable lifestyle. Step into a backyard that’s truly an entertainer’s haven! Enjoy stunning valley views from the raised observation deck, or take a dip in the brand-new saltwater pool and spa, which are app-controlled and feature vibrant, colored lighting for a luxury experience under the stars. Located near major freeways, this home offers easy access to Orange County hot spots like Anaheim and Yorba Linda, combining the best of both worlds: serene privacy with proximity to urban amenities. Don’t miss out on this exceptional opportunity to own a piece of paradise in the Sierra Bella Community. Schedule your private viewing today to experience this extraordinary home firsthand!
- Type:
- Single Family
- Sq.Ft.:
- 1,740
- Status:
- Active
- Beds:
- 2
- Lot size:
- 0.1 Acres
- Year built:
- 2017
- Baths:
- 2.00
- MLS#:
- IV24145654
ADDITIONAL INFORMATION
Come and see Panoramic breathtaking views! Enjoy a luxurious interior drenched in natural sunlight. Featuring a spacious open concept interior with 10' ceilings,shutters, recessed lighting, luxury laminate flooring throughout the home, and a neutral paint palette. The chef's kitchen boasts a large island withbar seating, cabinets with pull outs, farmhouse style sink, built in oven, microwave and range with a stainless steel range hood, neutral toned quartz countertops and a glass pencil backsplash. Upon entry there's a guest bath and bedroom large enough for a king sized bed, and a formal living space or den. Retreat to the peaceful primary bedroom with en suite. The en suite bathroom houses the walk in closet and is outfitted with a dual sink vanity and an extra large shower. A small hall has a built in wall tree and leads to the direct access garage and laundry room with a sink and storage cabinets. Huge California room with two motorized screens for shade, a movable gas fireplace, built in BBQ and low maintenance artificial turf space provide the perfect lounging, entertaining and dining space to take in the breathtaking views. Framing the home is a planter with beautiful plants and palms. This wonderful home lies within the 55 or better Terramor community that supplies resort amenities to its residents including a 5 mile maintained walking trails, two amazing clubhouses, pool, spa, sport courts, 24 hour gym, outdoor cooking spaces, game rooms and more! Conveniently located near 15 freeway access leading to markets and shopping centers. Come see all there is to enjoy at this home sweet home! ***Seller has a VA assumable loan.
- Type:
- Single Family
- Sq.Ft.:
- 3,040
- Status:
- Active
- Beds:
- 5
- Lot size:
- 0.15 Acres
- Year built:
- 2024
- Baths:
- 4.00
- MLS#:
- EV24147224
ADDITIONAL INFORMATION
Step into this inviting residence and uncover a delightful surprise: an expansive bedroom and flex space adaptable for various purposes, be it a formal dining area, office, or any other creative endeavor. Exiting the generous bedroom, you'll enter the central hub of the house, featuring an open-concept layout blending living, dining, and kitchen areas adorned with Maple Brown cabinets and sleek Brushed Nickel handles, crafting a pristine and contemporary ambiance. Ascending upstairs, you'll discover four additional bedrooms, including a sizable master suite boasting its own ensuite bathroom and ample walk-in closet. Whether you're a large family in need of abundant space, a couple with visiting relatives, or a student seeking a private retreat, this residence offers all the comforts required for modern living. Come explore the convenience and versatility this property presents – welcome to your brand new home!
- Type:
- Single Family
- Sq.Ft.:
- 2,680
- Status:
- Active
- Beds:
- 4
- Lot size:
- 0.13 Acres
- Year built:
- 2024
- Baths:
- 3.00
- MLS#:
- EV24147163
ADDITIONAL INFORMATION
Enter into this inviting home and embark on a journey filled with comfort and charm. Start your tour in the cozy bedroom and full bathroom, setting the stage for relaxation. As you venture further, enjoy the seamless flow of the kitchen, dining, and living areas, complete with wood laminate flooring, warm white cabinets, Brushed Nickel fixtures and hardware throughout, and a stunning white backsplash. Step outside through the spacious sliding glass doors and behold your very own backyard oasis. Upstairs, a spacious loft awaits, ideal for gathering with loved ones. Explore two additional bedrooms, a convenient laundry room, and another full bathroom, offering ample space for family or guests. Finally, retreat to the generous master bedroom, featuring a private bathroom and a large window bathing the space in natural light. Experience the serenity and warmth of this home—a place you'll instantly fall in love with.
- Type:
- Retail
- Sq.Ft.:
- 54,758
- Status:
- Active
- Beds:
- n/a
- Lot size:
- 4.28 Acres
- Year built:
- 1990
- Baths:
- MLS#:
- TR24146552
ADDITIONAL INFORMATION
Former Food 4 Less Retail Building Directly off McKinley St. & the 91 Freeway in Corona. City construction project (McKinley Street Grade Separation) scheduled for completion in 2024.
$845,000
2101 Harvard Circle Corona, CA 92881
- Type:
- Single Family
- Sq.Ft.:
- 1,830
- Status:
- Active
- Beds:
- 4
- Lot size:
- 0.15 Acres
- Year built:
- 1988
- Baths:
- 3.00
- MLS#:
- OC24221214
ADDITIONAL INFORMATION
Welcome to this exquisite fully remodeled home in the heart of Corona, where modern luxury meets comfortable living. This spacious residence features four bedrooms and two and a half baths, showcasing a fresh and contemporary design with all-new finishes throughout. As you step inside, you’re greeted by an inviting open floor plan filled with natural light and double story ceilings. The brand-new kitchen is a chef’s dream, equipped with top-of-the-line appliances, ample counter space, and sleek cabinetry, seamlessly flowing into the dining area. The cozy family room boasts a stylish fireplace and a large slider that overlook the large backyard. Retreat to the luxurious master bedroom, which features an en-suite bath with a spa-like atmosphere, complete with a soaking tub, dual sinks, and a spacious walk-in closet. Two generously sized additional bedrooms provide comfort for family or guests, along with a well-appointed shared bath that includes elegant fixtures and ample storage. The open area at the landing can be converted to a bedroom or remain a flex space perfect for a playroom, office, or den to hang out. Step outside to your private sanctuary, ideal for entertaining or enjoying quiet evenings. The backyard is perfect for al fresco dining, with plenty of space for outdoor activities. This home also includes essential amenities such as an inside laundry room and a two-car garage with direct access. Located in a vibrant neighborhood, you'll have easy access to local parks, shopping, and dining. Experience modern living at its finest in this fully remodeled Corona home—truly move-in ready and waiting for you to call it your own! ** This home is located in a census tract that qualifies for a program which features up to a $20,000 grant and financing up to 97% loan to value with no mortgage insurance. **
$1,150,000
1656 Tamarron Drive Corona, CA 92883
- Type:
- Single Family
- Sq.Ft.:
- 3,197
- Status:
- Active
- Beds:
- 4
- Lot size:
- 0.29 Acres
- Year built:
- 2003
- Baths:
- 3.00
- MLS#:
- SB24147422
ADDITIONAL INFORMATION
Luxurious 4-Bedroom Home in Prestigious Eagle Glen Community Property Overview: Welcome to a distinguished residence that epitomizes luxury and sophistication. Nestled in the highly coveted Eagle Glen community of South Corona, this expansive 4-bedroom, 3-bathroom estate spans 3,197 square feet and offers an unparalleled living experience. Designed for the discerning buyer, this home combines elegance with functionality, its as-is condition is providing a blank canvas to personalize and create your dream living space. Key Features: Bedrooms: 4 Bathrooms: 3 Living Space: 3,197 sq ft Lot Size: 12,632 Year Built: 2003 Garage: 3 Heating/Cooling: Central Air and Heat School District: CNUSD Interior Highlights: Impressive open floor plan bathed in natural light Gourmet kitchen featuring granite countertops, and ample storage Lavish master suite with a spacious bathroom and walk-in closet Elegant formal living and dining rooms designed for entertaining Rich hardwood floors and soaring ceilings throughout Cozy family room with a stunning fireplace Exterior Highlights: In-Ground Pool Private patio perfect for dining and relaxation Expansive yard with a pool and potential for other outdoor amenities Location: CNUSD School District Set in the prestigious Eagle Glen community, this home offers unparalleled convenience. It is minutes away from premier shopping at Dos Lagos Mall, an array of dining options, and entertainment such as movie theaters. The property is also near top-rated schools, parks, and provides easy access to major highways and public transportation. Additional Information: Sold As-Is: This exquisite property is offered as-is, providing a unique opportunity for the new owner to infuse their personal style and vision. HOA Fees: $70/m Don't miss the chance to own this piece of California paradise. Schedule your private tour today and experience firsthand the luxurious lifestyle that 16532 Tamarron Dr has to offer.
$1,225,000
8365 Sanctuary Drive Corona, CA 92883
- Type:
- Single Family
- Sq.Ft.:
- 4,278
- Status:
- Active
- Beds:
- 5
- Lot size:
- 0.36 Acres
- Year built:
- 2005
- Baths:
- 5.00
- MLS#:
- OC24144277
ADDITIONAL INFORMATION
Highly sought after Plan 3 Beazer home located on a corner lot with expansive mountain views from the second floor. Fantastic floor plan with TWO Master bedrooms - one upstairs and one downstairs. Upstairs master suite offers a champagne bathtub, his&her sinks, a fireplace in the master, and a private retreat with mountain views and a large private balcony. Gourmet kitchen with large kitchen island, tons of cabinets, walk-in pantry, and double oven. Very spacious backyard with mountain views. Over $100K in upgrades throughout such as, crown molding, travertine floors, white cabinets, stainless steel appliances, stone counters and so much more. Located in the Retreat -- the Inland Empire's premiere 24 hour manned gated community.
$1,435,000
2521 Santa Fiora Drive Corona, CA 92882
- Type:
- Single Family
- Sq.Ft.:
- 2,842
- Status:
- Active
- Beds:
- 4
- Lot size:
- 0.2 Acres
- Year built:
- 2022
- Baths:
- 3.00
- MLS#:
- IG24144765
ADDITIONAL INFORMATION
Standing proudly in Corona’s coveted Sierra Bella gated community, this newer construction single-story residence is one you’ll want to call your own! Discover a captivating interior where high ceilings, crystal chandeliers, crisp white tones, and elegant marble-style flooring create a truly sophisticated experience. Brilliant sunlight fills the open-concept living areas with welcoming warmth, elevated by a stately hearth and expansive picture windows framing breathtaking panoramic views. A gourmet-style kitchen sports plentiful cabinetry, smart stainless steel appliances, a walk-in pantry, honeycomb-patterned backsplash, quartz countertops, and an oversized island with breakfast seating. Rejuvenate yourself within the four carpeted bedrooms equipped with generous closets, the grandest of which is the primary suite with outdoor access and a luxurious ensuite with a soaking tub. An oasis-inspired backyard beckons with a tiki bar, raised fire pit, and seating areas around a heated saltwater pool and spa that emanates the soothing murmur of falling water. Notables include solar panels, low HOA fees, an attached 2-car garage, and proximity to schools, Yorba Linda, and the Orange County line. Come make this gem yours before it slips by!
$2,250,000
1300 Hidden Springs Drive Corona, CA 92881
- Type:
- Single Family
- Sq.Ft.:
- 5,084
- Status:
- Active
- Beds:
- 5
- Lot size:
- 5.01 Acres
- Year built:
- 1989
- Baths:
- 6.00
- MLS#:
- IV24142275
ADDITIONAL INFORMATION
Welcome home to this 5-acre estate located on the exclusive hillside of South Corona adjacent to the expansive beauty of the Cleveland National Forest. This exquisite 5,000 sft Spanish influenced home is reminiscent of a secluded Hacienda with sweeping views of the magnificent natural hills and city lights. Ultimate care has been given to the timeless finishes throughout the home, from the exceptional terracotta brick flooring to the hardwood French sliding doors and vaulted pinewood ceilings. As you enter through the inviting double door entry into the spacious foyer, it is a walk back in time with stark white arched doorways and contrasting hardwood trim. Your eye flows to the sunken formal living room with a grass-cloth wall and vaulted ceilings. As you process into the living area, you realize this home is ideal for entertaining both sizable events and intimate family gatherings. The dining room is a central focal point where you can share holiday meals. The family room is open and inviting with a dual fireplace that is shared with a cozy sitting room with views of the city below. The kitchen is a living space unto itself where the family can gather at mealtime, with a service island and breakfast banquet, and don’t miss the ornate luminous ceiling with wood paneling and trim. The kitchen flows into the game room where most time can be spent having fun complete with walk-behind wet bar and vaulted paneled ceilings. The lower level features an ensuite, walk-in closet and quaint private brick patio where you can sip morning coffee and enjoy the gorgeous view. The grand staircase ascends to the upper level with 4 additional bedrooms and 3 bathrooms, which include an ensuite and the primary suite. The primary retreat is a private haven featuring a fireplace and sitting area. The spa-like bathroom has a marble soaking tub, walk-in shower and expansive walk-in closet with custom built-ins. If tranquility is what you desire the adjacent meditation room is an ideal retreat to escape into a good book or a quiet conversation. Entertainment and enjoyment extend beyond the interior of the home. Step outside and enjoy the pool and spa with the deck overlooking the incredible South Corona landscape and incredible sunsets. Enjoy the convenience of a 4-car garage and RV parking. There is even an existing level area for a future sport court or additional unit. Embrace this opportunity to make this exceptional property your Southern California sanctuary.
$5,499,888
1268 Via Venezia Circle Corona, CA 92881
- Type:
- Single Family
- Sq.Ft.:
- 7,676
- Status:
- Active
- Beds:
- 7
- Lot size:
- 0.92 Acres
- Year built:
- 2019
- Baths:
- 9.00
- MLS#:
- IG24142458
ADDITIONAL INFORMATION
PRICED TO SELL! MUST SEE! LUXURY TURNKEY EXECUTIVE SOUTH CORONA GEM! CUSTOM HOME! INFINITY NEGATIVE EDGE SALT-WATER POOL AND SPA! 6 GARAGE PARKING SPACES! PAID OFF SOLAR! LOCATED ON A CUL-DE-SAC! This Upgraded Home IS THE MOST GORGEOUS PROPERTY IN SOUTH CORONA! VIEWS VIEWS VIEWS!!!! GORGEOUS OPEN FLOOR PLAN, 7 Bedroom 9 Bath Home SHOWS BEAUTIFULLY! EVERY BEDROOM HAS IT'S OWN BATHROOM! Upstairs Also Features A Large Loft/Theatre Room As Well! Located Within A CALIFORNIA DISTINGUISHED SCHOOL DISTRICT! The Over-Sized Backyard is An Entertainers Dream! With A Built-In CUSTOM CABANA WITH A BUILT IN BBQ AREA AND ALL THE NECESSITIES, GORGEOUS INFINITY POOL & SPA, WRAP AROUND Hardscape, CUSTOM PATIO, FULL LANDSCAPE, Multiple Seating ENTERTAINMENT AREAS, Your Home Search Is COMPLETE! THIS IS AN EXTREMELY CUSTOM LOT FOR THIS COMMUNITY! Property Located in ONE OF THE MOST EXCLUSIVE and MOST SOUGHT-AFTER FAMILY FRIENDLY GATED Neighborhoods In Corona. THIS PROPERTY IS COMPLETELY CUSTOM AND INCLUDES 2 KITCHENS!! Nestled Near The Base Of The CLEVELAND NATIONAL FOREST, This Property SHOWS LIKE A MODEL HOME! WALKING TRAILS FOR MILES! This UPGRADED EXECUTIVE PROPERTY Includes UPGRADES Throughout, OPEN KITCHEN TO FAMILY ROOM With CUSTOM QUARTZ COUNTERS, 6 SEPARATE FIREPLACES, STAINLESS STEEL EXECUTIVE HIGH-GRADE APPLIANCES, CUSTOM TILE AND HARDWOOD FLOORING THROUGHOUT, CUSTOM WOOD FRAMED DUAL-PANE WINDOWS, CUSTOM BI-FOLDING DOORS IN FAMILY ROOM, OVER-SIZED BASEBOARDS, CUSTOM WINDOW COVERINGS, DROUGHT TOLERANT LANDSCAPING, IN-WALL VACUUM SYSTEM, SOLAR AND MORE. This Home is TRULY A SPECIAL PROPERTY. Super Close to the 15, 91, and 241 toll roads, YOU ARE ONLY 25 MINUTES TO ORANGE COUNTY. CONVENIENTLY LOCATED CLOSE TO FWYS, SHOPPING, PARKS, WALKING TRAILS AND RESTAURANTS...THIS WILL GO FAST!
Open House:
Saturday, 11/16 11:00-2:00PM
- Type:
- Condo
- Sq.Ft.:
- 956
- Status:
- Active
- Beds:
- 2
- Lot size:
- 0.02 Acres
- Year built:
- 1990
- Baths:
- 2.00
- MLS#:
- IG24148824
ADDITIONAL INFORMATION
SELLER-PAID FIRST YEAR HOA FEES FULLY REMODELED 1ST FLOOR 2 BEDROOMS + 2 ENSUITE BATHROOMS CLOSE TO OC GATED WITH TONS OF AMENITIES This absolutely beautiful, fully remodeled 1-story condo is ready for the most discerning buyer. Natural light floods the open concept living space, which has been entirely upgraded for an easy, turnkey lifestyle. The heart of this home is the kitchen, featuring gorgeous quartz countertops, a full quartz backsplash, and ample breakfast bar seating. The white shaker-style cabinetry boasts slow-close drawers and cabinets, complemented by stunning stainless-steel appliances, including a refrigerator, stove, rangehood, and microwave. This culinary space opens to the spacious dining and living areas, illuminated by recessed lighting and corner windows plus a large slider leading to the patio, offering breathtaking views of the nearby Cleveland National Forest and the San Gabriel Mountain Range to the north. You'll find 2 spacious bedrooms, each with a fully remodeled en-suite bathroom and tons of closet space. The primary bedroom offers a private bathroom with quartz countertops and a bathtub/shower combination. The second bathroom features a sumptuous walk-in shower with a frameless glass door and custom tiling. Brand new luxury flooring flows throughout, seamlessly tying the entire residence together. LAUNDRY: Enjoy the convenience of a separate laundry room located on the spacious covered patio, with a stacking washer and dryer included. AMENITIES: This upscale condo community offers numerous amenities, including tennis courts, basketball court, beautiful pool and spa, well-equipped gym, dog park, clubhouse, and walking paths within its privately gated grounds. Trash and water are included. PARKING: 2 parking spots: a reserved, covered carport, and an additional uncovered space, plus ample visitor parking on-site. ENERGY EFFICIENCY: Energy efficiency is a priority, with new dual-pane windows, a large dual-pane sliding patio door, high-efficiency stainless steel appliances, new LED recessed lighting, central AC/heating, ceiling fans in the living room and bedrooms, and a smart NEST thermostat. LOCATION: Quick access to highways 91, 71, 15, the 91 Expressway, and the 241 Toll Road, and close to groceries, shopping, restaurants, and the Skyline Hiking Trail. WELCOME HOME: This property is truly move-in ready, offering a luxurious, low-maintenance lifestyle in the highly desired neighborhood of south-Corona.

Corona Real Estate
The median home value in Corona, CA is $737,000. This is higher than the county median home value of $536,000. The national median home value is $338,100. The average price of homes sold in Corona, CA is $737,000. Approximately 61% of Corona homes are owned, compared to 34.97% rented, while 4.03% are vacant. Corona real estate listings include condos, townhomes, and single family homes for sale. Commercial properties are also available. If you see a property you’re interested in, contact a Corona real estate agent to arrange a tour today!
Corona, California has a population of 157,844. Corona is more family-centric than the surrounding county with 37.79% of the households containing married families with children. The county average for households married with children is 35.14%.
The median household income in Corona, California is $95,268. The median household income for the surrounding county is $76,066 compared to the national median of $69,021. The median age of people living in Corona is 35.3 years.
Corona Weather
The average high temperature in July is 93.1 degrees, with an average low temperature in January of 42.2 degrees. The average rainfall is approximately 12.2 inches per year, with 0 inches of snow per year.
