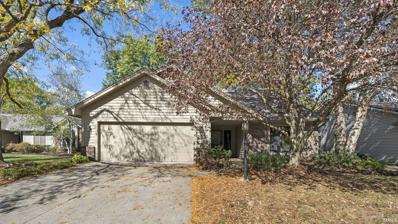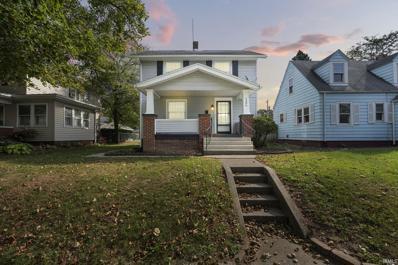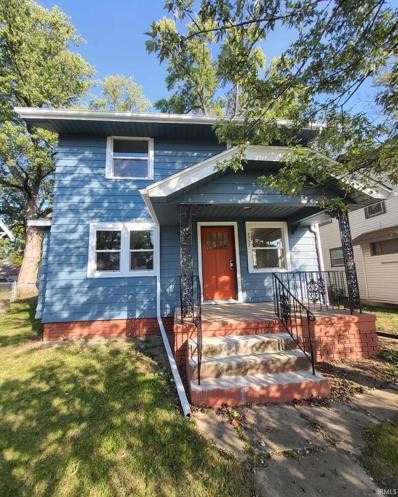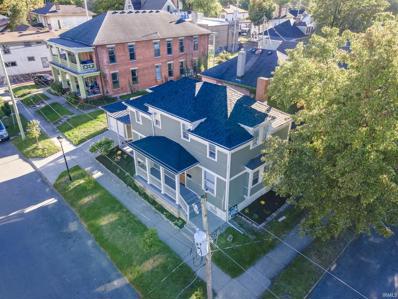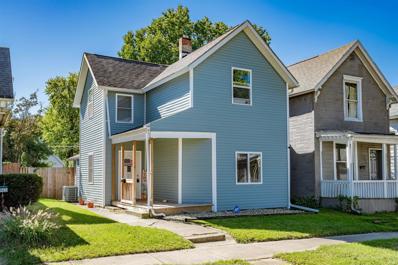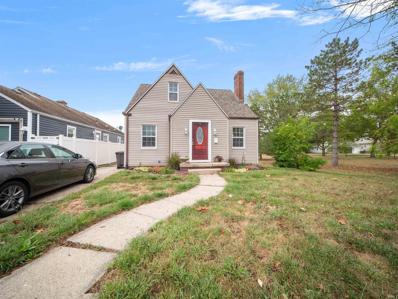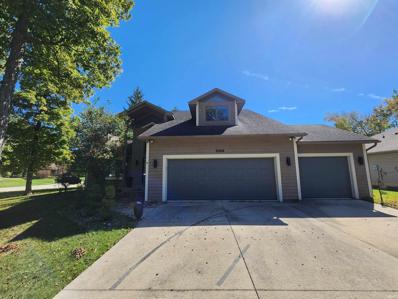Fort Wayne IN Homes for Sale
- Type:
- Single Family
- Sq.Ft.:
- 2,128
- Status:
- Active
- Beds:
- 5
- Lot size:
- 0.17 Acres
- Year built:
- 1966
- Baths:
- 2.00
- MLS#:
- 202439431
- Subdivision:
- Southwick Village
ADDITIONAL INFORMATION
This beautifully renovated, spacious home boasts over 2,100 square feet of modern comfort, thoughtfully updated to accommodate all your needs. With five generously-sized bedrooms and two full baths, thereâ??s plenty of room for everyone to enjoy. The fresh interior features brand-new flooring and clean coat of paint throughout, setting the perfect backdrop for your personal style. The kitchen is fully equipped with brand-new appliances. Outside, youâ??ll find a detached two-car garage with ample driveway space in front. Situated in the vibrant heart of Fort Wayne, youâ??re just moments away from downtown entertainment, dining, shopping, and so much more. Whether itâ??s a night out on the town or a cozy evening at home, this residence offers the best of both worlds.
- Type:
- Single Family
- Sq.Ft.:
- 1,342
- Status:
- Active
- Beds:
- 3
- Year built:
- 1910
- Baths:
- 2.00
- MLS#:
- 202439372
- Subdivision:
- Rumsey(S)
ADDITIONAL INFORMATION
Immediate possession near University of Saint Francis and walking distance to downtown activities. AS-IS sale only. See attached documents. Full bath on main floor.
- Type:
- Single Family
- Sq.Ft.:
- 2,156
- Status:
- Active
- Beds:
- 3
- Lot size:
- 0.37 Acres
- Year built:
- 2024
- Baths:
- 3.00
- MLS#:
- 202439294
- Subdivision:
- Mercato
ADDITIONAL INFORMATION
Welcome to this fantastic single-story custom-designed Bob Buescher Home, offering 2,156 square feet of livable space along with a spacious three-car, fully side-loaded garage measuring 778 square feet. Currently under construction, this stunning residence is set for completion in early January 2025 and is equipped with all the modern amenities you could desire. Upon entering through the foyer, youâ??ll be greeted by a versatile office/den that leads into an expansive great room, adorned with a soaring cathedral ceiling and a cozy fireplace. The open-concept design seamlessly connects the great room to the gourmet kitchen and dining area, creating an ideal space for entertaining and family gatherings. The kitchen features a generous 5 x 8 island topped with MSI Midnight Carbo quartz, complemented by an oversized 7-foot deep walk-in pantry, ensuring ample storage for all your culinary needs. This new home includes three well-appointed bedrooms, with the primary suite boasting its own cathedral ceiling and a luxurious spa-like bathroom. The primary bath features a double vanity, a linen cabinet, a custom tile walk-in shower, a private water closet, and an impressive walk-in closet measuring 17 feet deepâ??creating a perfect retreat for the new homeowner. Bedrooms two and three are also spacious, providing comfort and privacy. Step outside to the beautiful covered porch, which includes an additional open patio where future owners can unwind and enjoy serene evenings in both shade and sun. Highlights of this home include luxury vinyl plank (LVP) flooring by Casabella Hemlock Aqua Proof in the foyer, dining area, kitchen, laundry, and great room, as well as plush carpeting in the bedrooms. The cabinetry throughout the home is custom designed, featuring elegant white oak and elm wood, while cultured marble tops grace all bathroom vanities, adding a touch of sophistication. The walls are painted in Sherwin-Williams' modern gray, providing a contemporary backdrop that enhances the homeâ??s overall appeal. With its thoughtful layout, stylish details, and exceptional finishes, this home promises to be a cherished haven for its new owners. Donâ??t miss the opportunity to make this beautifully designed home yours!
- Type:
- Single Family
- Sq.Ft.:
- 2,344
- Status:
- Active
- Beds:
- 3
- Lot size:
- 0.25 Acres
- Year built:
- 2016
- Baths:
- 3.00
- MLS#:
- 202439336
- Subdivision:
- Sycamore Lakes
ADDITIONAL INFORMATION
Welcome to this charming 3-bedroom, 2.5-bathroom home nestled in the desirable Sycamore Lakes subdivision. The open floor plan creates a warm and inviting atmosphere, highlighted by a cozy fireplace in the spacious great room. The kitchen includes appliances, making meal prep a breeze. The dining room offers versatile options, serving as an ideal office space or a potential fourth bedroom. Retreat to the expansive master bedroom, featuring cathedral ceilings and a generous walk-in closet. The ensuite bath has double vanities and a shower, providing a tranquil space to unwind. The unfinished basement presents a world of possibilities and is already plumbed for a half bath, allowing you to customize it to your liking. The two-car wide garage extends deep on one side, accommodating up to three vehicles. Donâ??t miss the opportunity to make this lovely home yours!
- Type:
- Condo
- Sq.Ft.:
- 1,818
- Status:
- Active
- Beds:
- 3
- Lot size:
- 0.18 Acres
- Year built:
- 1988
- Baths:
- 2.00
- MLS#:
- 202439235
- Subdivision:
- Kensington Downs
ADDITIONAL INFORMATION
Large 3 bedroom, 1800 Sq Ft Villa in Kensington Downs!!! Luxury Vinyl Plank just installed on most of the main level which has 2 Bedrooms, with a 3rd bedroom suite with full bath upstairs for guest or family. Cathedral Great Room with Gas Log Fireplace. Kitchen has Quartz Countertops & all appliances remain. Spacious, partially wooded lot with no homes behind you & semi-private patio area for relaxing. Gutter guards are installed too for convenience. Association dues include lawn service, shrub trimming two times per year, mulch, snow removal, irrigation & exterior trim painted every 4 years.
- Type:
- Single Family
- Sq.Ft.:
- 1,060
- Status:
- Active
- Beds:
- 3
- Lot size:
- 0.13 Acres
- Year built:
- 1930
- Baths:
- 1.00
- MLS#:
- 202439157
- Subdivision:
- Anthony Blvd Place
ADDITIONAL INFORMATION
Come and tour this charming Two Story, 3 bed and 1 bath home. Features and amenities: - Freshly painted throughout - New carpet on the stairwell and upper level - Off street parking - large front porch - Ample size family room with plenty of natural light. - Kitchen and eat in area with new refrigerator and stove - 3 bedrooms and a full sized bath room ( 1 bedroom located on 1st floor - could be repurposed as dining room or other )
- Type:
- Single Family
- Sq.Ft.:
- 1,300
- Status:
- Active
- Beds:
- 3
- Lot size:
- 0.08 Acres
- Year built:
- 1926
- Baths:
- 2.00
- MLS#:
- 202439130
- Subdivision:
- Pohlmeyer & Millers
ADDITIONAL INFORMATION
Life is good in this 3 bedroom, 1.5 bath home just one block from Hamilton Park and 1 block from Greenlawn Ave Park! Walk in the front door and enjoy the character of old-world charm with the natural wood staircase and beautiful wood floors that were refinished in 2024 throughout the great room, dining room, and kitchen. Welcome the winter with lower utility bills and updated insulated windows in all but 2 rooms. The covered front porch is a great place to relax on summer evenings. The fenced yard access off the back porch is perfect for pets and daily living. Note the updated Spanish lace ceilings in the bedrooms, updated kitchen and bathrooms, and updated 200amp electrical panel. Also note the updated wide staircase to the unfinished basement with lots of storage space. The garage has access off the paved alley and the exterior garage and fence were painted in 2024. Come see the value in this prime location with easy access to everywhere.
$469,000
9821 GALA Cove Fort Wayne, IN 46835
- Type:
- Single Family
- Sq.Ft.:
- 1,972
- Status:
- Active
- Beds:
- 3
- Lot size:
- 0.3 Acres
- Year built:
- 2024
- Baths:
- 3.00
- MLS#:
- 202439109
- Subdivision:
- Orchard Hill(S)
ADDITIONAL INFORMATION
Introducing 9821 Gala Cove, a stunning brand new custom-built single story home by Bob Buescher Homes. Located in Orchard Hills this corner lot spans .299 acres and offers captivating water views from the nearby pond. As you step inside, you'll be greeted by a spacious 1,972 sq ft of living space. The home features an expansive cathedral ceiling that stretches from the great room all the way through the kitchen and dining area, creating a truly remarkable living environment. The large glass pane windows at the back of the home not only provide breathtaking views but also flood the interior with an abundance of natural light. The custom-designed kitchen boasts quartz countertops and includes a deep 8-foot walk-in pantry. The centerpiece is a 7'6â?? x 3' island, complete with a sink, dishwasher, and double wastebasket. This brand new home will also be furnished with a new kitchen appliance package including the refrigerator, dishwasher, gas range, range hood, and microwave. Designed for comfort and functionality, this split bedroom floor plan offers three bedrooms, 2.5 bathrooms, and an office. The primary master bedroom boasts a deep 10-foot walk-in closet, almost 11 feet, along with a tile shower and a double vanity with a cultured marble top. Bedrooms two and three are located on the opposite side of the home, creating a private wing, and are accompanied by a full bathroom. For the convenience of guests, there is a half bathroom just off the garage. One of the unique features of this home is the side angled garage, offering an oversized three-car space with 834 sq ft of room. To complete the picture, the rear of the home presents a covered patio where you can relax and unwind in the shade. The new homeowners will be offered orientation prior to closing. Our one year express warranty on workmanship will begin when the owners close on their home and they will also have access to our service department. Don't miss out on the opportunity to own this beautiful custom-built Bob Buescher home in Orchard Hills.
Open House:
Sunday, 12/22 1:30-3:30PM
- Type:
- Single Family
- Sq.Ft.:
- 2,445
- Status:
- Active
- Beds:
- 3
- Lot size:
- 0.31 Acres
- Year built:
- 2024
- Baths:
- 3.00
- MLS#:
- 202439006
- Subdivision:
- Chestnut Creek
ADDITIONAL INFORMATION
The LACROSSE by MAJESTIC HOMES is another newly designed split bedroom ranch home on a pond lot. This home features a Flex Room for a second living space or Rec Room area, Den, two additional Bedrooms and a Master Suite with Walk-In Tiled Shower and a generous sized Walk-In Closet. Other features included a 15 x 10 Covered Porch and 15 x 10 Patio. Cathedral Ceiling Great Room & Kitchen. As with all Majestic Series homes the standards include Quartz or Granite Countertops, Staggered Height Cabinet uppers, Tiled Backsplash with accent lights over and under the Cabinet uppers. Well built with Engineered Open-Web Truss System, HE Low-E Simonton windows, 50 gallon gas hot water heater, HE furnace & AC with return air vents in each room to maximize efficiency, Sprayed Foam and Batt Insulation on all outside walls. Front yard irrigated, Landscaped & Sodded (backyard graded and seed).
- Type:
- Single Family
- Sq.Ft.:
- 1,116
- Status:
- Active
- Beds:
- 2
- Lot size:
- 0.13 Acres
- Year built:
- 1930
- Baths:
- 2.00
- MLS#:
- 202438961
- Subdivision:
- Lafayette Place
ADDITIONAL INFORMATION
Welcome to this two-story home that has been recently updated with New Roof, New Windows, New Concrete Driveway, newly painted Exterior and Interior, New Floorings, etc. Located conveniently close to everything and minutes away from downtown. This home welcomes you as you walk in with a spacious living room and open concept dining room.
- Type:
- Single Family
- Sq.Ft.:
- 1,750
- Status:
- Active
- Beds:
- 4
- Lot size:
- 0.14 Acres
- Year built:
- 1876
- Baths:
- 2.00
- MLS#:
- 202438927
- Subdivision:
- Rock Hill(S) / Rockhill(S)
ADDITIONAL INFORMATION
Excellent opportunity to live in historic West Central District in downtown Fort Wayne! This home offers modern updates along with classic charm and is located close to everything that downtown has to offer. On the main level you'll find an open kitchen, dining, and living area, the primary bedroom with two closets a full bathroom, and a laundry/utility room. Upstairs are 3 additional bedrooms all with generous closets and a second full bathroom. Additional features include GFA/CA, a 1-car detached garage, covered front porch, and included matching black appliances in the kitchen with a gas stove. When you're looking for something to do, you're only a short walk to Parkview Field to catch a baseball game or to Electric Works, Henry's, and several other dining options for a bite to eat. Immediate possession is available!
- Type:
- Single Family
- Sq.Ft.:
- 1,512
- Status:
- Active
- Beds:
- 3
- Lot size:
- 0.16 Acres
- Year built:
- 2022
- Baths:
- 2.00
- MLS#:
- 202438902
- Subdivision:
- Arthur Heights
ADDITIONAL INFORMATION
MOTIVATED SELLERS - willing to buy down interest rate or help with a portion of closing costs! 13257 Arusha Court is a modern sanctuary nestled on a peaceful cul-de-sac, offering a perfect blend of comfort and elegance. This recently constructed home, completed in 2022 by Heller Homes, boasts a spacious layout with 3 bedrooms and 2 baths, ideal for both relaxation and entertainment. Upon entry, you're greeted by a welcoming ambiance enhanced by a gas fireplace, creating a cozy focal point in the living space. The kitchen is a chef's delight, featuring a sleek gas range and ample counter space, perfect for preparing delicious meals. Outside, the property is adorned with an irrigation system, ensuring effortless maintenance of the lush landscaping surrounding the home. The 2-car garage provides convenient parking and additional storage space. One of the home's most captivating features is its waterfront location, offering serene views and a tranquil atmosphere. Whether you're enjoying a quiet evening on the patio or entertaining guests in the spacious backyard, the waterfront setting adds a touch of natural beauty to everyday living. Overall, 13257 Arusha Court is more than just a residence; it's a retreat where modern conveniences meet serene surroundings, making it a place you'll be proud to call home.
$324,900
12807 SOLO Lane Fort Wayne, IN 46818
Open House:
Saturday, 12/21 1:00-4:00PM
- Type:
- Single Family
- Sq.Ft.:
- 2,053
- Status:
- Active
- Beds:
- 4
- Lot size:
- 0.22 Acres
- Year built:
- 2024
- Baths:
- 3.00
- MLS#:
- 202438886
- Subdivision:
- Sonora
ADDITIONAL INFORMATION
D.R. Horton, Americas Builder, presents the Bellamy plan in beautiful Sonora. This open concept, two-story home features 4 large bedrooms and 2.5 baths. The home features a half turn staircase situated away from the foyer for convenience and privacy, as well as a wonderful study that can be used as the perfect office space! The kitchen offers beautiful cabinetry, a large pantry and a built-in island with ample seating space, perfect for entertaining. The oversized, upstairs bedroom is the star of the home and features a deluxe bath with ample storage in the walk-in closet. The remaining 3 bedrooms and laundry room round out the rest of the upper level. All D.R. Horton Fort Wayne homes include our Americas Smart Home®. Photos representative of plan only and may differ.
- Type:
- Single Family
- Sq.Ft.:
- 2,396
- Status:
- Active
- Beds:
- 2
- Lot size:
- 0.06 Acres
- Year built:
- 1900
- Baths:
- 3.00
- MLS#:
- 202438757
- Subdivision:
- Keegan(S)
ADDITIONAL INFORMATION
Be part of the thriving historic West Central community with this majestic turn of the century home located near the iconic Carole Lombard home! A large Living room, dining area, finished basement, or your private pergola covered patio offer excellent entertaining spaces before you head off to an enjoyable dinner and play at the nearby Arena Dinner Theatre, or walking to your favorite restaurants, pubs, and Saint Joe Hospital. Upon entering this spacious home, you will notice a gorgeous open staircase and charming craftsman style wainscoting with a built-in window seat bench. The chef in the family will be delighted with the huge updated custom kitchen with plenty of counter space to spread out and places to expand large tables for all of the guests! The half bath is conveniently located on the main level. The bedrooms all have plenty of storage and each have a private bathroom with updated tiled showers! All of this with off street parking and a garage! This is a Gem and wonâ??t last long!
Open House:
Saturday, 12/21 12:00-5:00PM
- Type:
- Single Family
- Sq.Ft.:
- 2,546
- Status:
- Active
- Beds:
- 4
- Lot size:
- 0.28 Acres
- Year built:
- 2024
- Baths:
- 3.00
- MLS#:
- 202438675
- Subdivision:
- Lakes At Broad Acres
ADDITIONAL INFORMATION
Model homes are OPEN Mon-Wed 1pm - 6pm, Sat-Sun 12-5pm. Floorplan available to build! Lancia's latest update with the Norah II. Home has 2,546 sq.ft. 4BDR, 2.5Bath. 9' ceilings on 1st Floor and Garage. Open floorplan with lots of upgrades for ideas to add to your own new Lancia Home! Great Room has stone gas fireplace with wood mantle, iron balusters on stairs, view of Kitchen island, Owner Suite, Laundry and Office on the main. Upstairs has Large Bonus Room with half wall to staircase, 3 Bedrooms all with walk-in closets and a Full Bath. 2-year foundation to roof guarantee and a Lancia in-house Service Dept. Wired for alarm. Home has Simplx Smart Home Technology - Smart front door lock, Smart thermostat, Video doorbell. Close to shopping, business and is part of NWAC. (Grading and seeding back yard, 6 shrubs, one 1-1/2' tree and sod in the front yard completed after closing per Lancia's lawn schedule for homes in this neighborhood.) (Possession DATE 2-15-2045)
$160,000
947 HOME Avenue Fort Wayne, IN 46807
- Type:
- Single Family
- Sq.Ft.:
- 1,676
- Status:
- Active
- Beds:
- 3
- Lot size:
- 0.1 Acres
- Year built:
- 1907
- Baths:
- 1.00
- MLS#:
- 202438543
- Subdivision:
- Zollars & Mason
ADDITIONAL INFORMATION
Welcome to your charming two-story home, perfectly situated just a mile away from Electric Works! This inviting residence features three bedrooms and a well-appointed bathroom. The layout offers a blend of comfort and potential, with a partial unfinished basement that can be customized to suit your needs. Enjoy the outdoors in your private backyard, surrounded by privacy fence, providing a peaceful retreat for relaxation and entertaining. Additionally, a detached garage adds convenience and secure parking. Don't miss your chance to own this delightful home with endless possibilities!
- Type:
- Single Family
- Sq.Ft.:
- 1,272
- Status:
- Active
- Beds:
- 3
- Lot size:
- 0.21 Acres
- Year built:
- 2024
- Baths:
- 2.00
- MLS#:
- 202438513
- Subdivision:
- Signal Ridge
ADDITIONAL INFORMATION
D.R. Horton, America's Builder, presents the Aldridge plan. Come home to low maintenance villa living. You'll find 3 bedrooms, and 2 bathrooms in an open concept, ranch-style layout with this floor plan. Enjoy solid surface flooring in all wet areas for easy maintenance. Heading into the main living area, you'll find your laundry space, a beautiful kitchen with a handy pantry and dining area. Right off of the dining area is a perfectly sized patio, great for relaxing at the end of the day. The main bedroom, located in the front of the plan, offers a large walk-in closet, as well as a lovely ensuite bathroom with double vanity sink. This plan also comes with all the benefits of new construction!
Open House:
Saturday, 12/21 1:00-4:00PM
- Type:
- Single Family
- Sq.Ft.:
- 2,356
- Status:
- Active
- Beds:
- 4
- Lot size:
- 0.19 Acres
- Year built:
- 2024
- Baths:
- 3.00
- MLS#:
- 202438499
- Subdivision:
- Livingston Lakes
ADDITIONAL INFORMATION
D.R. Horton, Americas Builder, presents the Holcombe plan. This two-story, open concept home provides 4 large bedrooms and 2.5 baths. This home features a half turn staircase situated away from the foyer for convenience and privacy, as well as a wonderful study. The kitchen offers beautiful cabinetry, a large pantry and a built-in island with ample seating space. Located upstairs, you'll find an oversized bedroom that features a deluxe bath with ample storage in the walk-in closet. In addition, the upstairs offers 3 additional bedrooms and a convenient laundry room. Photos representative of plan only and may vary as built.
- Type:
- Single Family
- Sq.Ft.:
- 1,203
- Status:
- Active
- Beds:
- 3
- Lot size:
- 0.19 Acres
- Year built:
- 2024
- Baths:
- 2.00
- MLS#:
- 202438744
- Subdivision:
- Shadowood Lakes
ADDITIONAL INFORMATION
Lancia Home's Wingate "A" with 2-Car Garage, 3 Bedrooms, 2 Baths, 12 x 10 Patio all included in this 1,203 sq. ft ranch. Great Room has ceiling fan and faces Nook and Kitchen, a very open plan! 3rd Bedroom could be Office or Bonus Room. Kitchen has island with breakfast bar, ceramic backsplash, stainless steel appliances, smooth top stove, soft close drawers, additional gas line hook-up behind stove are standard. Allowance for Fridge, Washer and Dryer which will be installed at closing. Sliding doors in Nook lead to Patio. Separate Laundry Room with closet is located off Garage. Owner Suite Bedroom has ceiling fan, walk-in closet with dual rod & shelf 1-wall unit and private Bath. Vinyl plank flooring in Great Room, Kitchen, Nook, Pantry, Foyer, Baths and Laundry Room. Vinyl shakes, corbels and stone on elevation. Home has Home has Simplx Smart Home Technology - Smart front door lock, Smart thermostat, Video doorbell and FREE one year Smart Home access. Garage is finished with drywall, paint and attic access with pull-down stairs. 2-year foundation to roof guarantee and Lancia's in-house Service Dept. (Grading and seeding back yard, 6 shrubs, one 1-1/2' tree and sod in the front yard completed after closing per Lancia's lawn schedule.)
- Type:
- Single Family
- Sq.Ft.:
- 1,647
- Status:
- Active
- Beds:
- 4
- Lot size:
- 0.39 Acres
- Year built:
- 1940
- Baths:
- 2.00
- MLS#:
- 202438461
- Subdivision:
- None
ADDITIONAL INFORMATION
OPEN HOUSE SUNDAY 10/27/24 FROM 12-2...Welcome Home!! This remodeled home and there's so many updates! This home boasts of 4 bedrooms, but there's a room off the downstairs bedroom that could be turned into a walk in closet, another bedroom, just to name a couple of things. this could be used as a master bedroom or a second living area, or the larger room upstairs could be a master bedroom, there's so many possibilities with this home. There's a bath and a half, with the half bath being downstairs and the full bath being upstairs. You walk in to a small entry way, then to the large living room that has beautiful original hard wood floors, and a real wood fireplace. There's a nice eat in Kitchen with plenty of cabinets, storage and even an area where the refrigerator is tucked away (or there are washer and dryer hookups if you want to have them on the main floor). Upstairs you will find nice bedrooms with the larger bedroom being upstairs. Many updates.. New roof in 2022, new furnace in 2021, some replacement windows in 2022, foundation repaired in 2022, new paint, new carpeting, new vinyl plank flooring, new wiring, new plumbing. The basement had been finished and could be finished again, and can be used for additional living space and has a separate entrance, also plumbed for a bathroom and has washer and dryer hookups. Outside you will find a nice one car garage that has it's own breaker box, and a nice fenced in yard. There's also electrical hookups for a pool. The home is just south of downtown and is close to Tin Caps Stadium, Headwaters Park, Promenade Park, so if you're looking to be near downtown that you can walk or bike downtown, for under 200K, look no further! There is a vacant area just north of the home that is a park area owned by the city, so it will always be a city park and there will never be home there. So if you're looking for a move in ready home or an investment opportunity to have an airbnb, this home might be the one. There's just so many possibilities for this home. It's a must see!!
- Type:
- Condo
- Sq.Ft.:
- 2,492
- Status:
- Active
- Beds:
- 3
- Year built:
- 2017
- Baths:
- 3.00
- MLS#:
- 202438419
- Subdivision:
- Grey Oaks Villas
ADDITIONAL INFORMATION
Maintenance Free-All outdoor areas are maintenance free! This home offers the epitome of easy living and a carefree lifestyle! This stunning home features an open layout with a split bedroom floor plan, offering two bedrooms and a full bath on one side and the primary en suite on the other. The main bathroom features a beautiful walk-in shower, adding a touch of luxury. The spacious family room, complete with a cozy gas fireplace, flows seamlessly into the modern kitchen, which showcases sleek granite countertops. Step outside to enjoy the tranquil backyard, complete with a charming porch and pergola that overlook a serene pond. With lawn care, snow removal, and trash services included, this home offers the ultimate in easy living.
- Type:
- Single Family
- Sq.Ft.:
- 1,531
- Status:
- Active
- Beds:
- 3
- Lot size:
- 0.29 Acres
- Year built:
- 2024
- Baths:
- 2.00
- MLS#:
- 202438400
- Subdivision:
- Bentley Estates
ADDITIONAL INFORMATION
Explore this new ranch home crafted by Granite Ridge Builders in the desirable Bentley Estates subdivision in Southwest Fort Wayne. The expansive open-concept design is perfect for entertaining, with a cathedral ceiling that enhances the spaciousness of the great room, nook, and kitchen. The kitchen includes custom painted cabinets, a stainless steel range, dishwasher, microwave, and a generous 7-foot island with a breakfast bar that overlooks the nook and great room. The primary suite is a peaceful retreat, complete with a walk-in closet and a private bathroom. Step outside and bask in the beauty of nature, with a covered veranda, patio, and a breathtaking view of the pond, perfect for outdoor living. Other features include a spacious covered front porch, two-stage gas furnace, whole house media air cleaner, and exchanged house fresh air intake.
- Type:
- Single Family
- Sq.Ft.:
- 1,224
- Status:
- Active
- Beds:
- 3
- Lot size:
- 0.12 Acres
- Year built:
- 1925
- Baths:
- 1.00
- MLS#:
- 202438316
- Subdivision:
- Pontiac Place
ADDITIONAL INFORMATION
Step inside 3110 Central Drive, perfectly situated in the heart of the '06. Enjoy the bright, airy atmosphere with fresh paint throughout the home. You'll love the brand-new luxury vinyl plank flooring, complemented by the original oak wood frames. The kitchen features sleek white shaker cabinets with modern hardware, while plush new carpeting in the bedrooms adds warmth and comfort. Elegant crown molding provides a polished finish, tying the space together beautifully. Plus, the spacious basement is just a few finishing touches away from being fully complete, ideal for your entertainment needs, or additional living space.
- Type:
- Single Family
- Sq.Ft.:
- 1,952
- Status:
- Active
- Beds:
- 3
- Lot size:
- 0.36 Acres
- Year built:
- 1976
- Baths:
- 3.00
- MLS#:
- 202438282
- Subdivision:
- Walden
ADDITIONAL INFORMATION
Large 1 story home situated at the end of a cul-de-sac with mature trees. Minutes form schools, shopping and restaurants. 2 living spaces, and formal dining room. Family room is equipped with a fireplace and a wet bar. All new LPV flooring, paint, and lighting. Kitchen and all bathrooms have been updated. Massive family room has a floor to ceiling fireplace and wet bar. Master bedroom is huge with double closets and a private bath with a tiled shower. All windows have been replaced. Private back yard for entertaining with 2 decks, a patio and mature trees. There is a 220 on the upper deck if buyer wants a future hot tub. All appliances remain but not warranted. PRICED TO SELL!
- Type:
- Single Family
- Sq.Ft.:
- 2,224
- Status:
- Active
- Beds:
- 4
- Lot size:
- 0.36 Acres
- Year built:
- 1989
- Baths:
- 3.00
- MLS#:
- 202438398
- Subdivision:
- Oak Crossing
ADDITIONAL INFORMATION
Charming 4-Bedroom Home in Prime Location NWAS School District Nestled in a desirable neighborhood within the NWAS School District, this beautifully maintained 4-bedroom, 3 full-bath home offers both comfort and convenience. The updated kitchen, complete with modern appliances, granite countertops, and ample cabinet space, serves as the heart of the home, perfect for family gatherings and entertaining. With one of the spacious bedrooms on the main floor, ideal for guests or as a home office, every bedroom boasts its own walk-in closet, providing plenty of storage space. The large full basement offers endless possibilities for additional living space or a recreational area. Enjoy easy access to shopping, trails, and top-rated restaurants, making this property an ideal blend of suburban tranquility and urban convenience. The basement flooded and water was removed but there is mold all over the basement

Information is provided exclusively for consumers' personal, non-commercial use and may not be used for any purpose other than to identify prospective properties consumers may be interested in purchasing. IDX information provided by the Indiana Regional MLS. Copyright 2024 Indiana Regional MLS. All rights reserved.
Fort Wayne Real Estate
The median home value in Fort Wayne, IN is $245,000. This is higher than the county median home value of $205,400. The national median home value is $338,100. The average price of homes sold in Fort Wayne, IN is $245,000. Approximately 57.47% of Fort Wayne homes are owned, compared to 34.49% rented, while 8.04% are vacant. Fort Wayne real estate listings include condos, townhomes, and single family homes for sale. Commercial properties are also available. If you see a property you’re interested in, contact a Fort Wayne real estate agent to arrange a tour today!
Fort Wayne, Indiana has a population of 262,676. Fort Wayne is less family-centric than the surrounding county with 28.41% of the households containing married families with children. The county average for households married with children is 31.74%.
The median household income in Fort Wayne, Indiana is $53,978. The median household income for the surrounding county is $61,456 compared to the national median of $69,021. The median age of people living in Fort Wayne is 35.1 years.
Fort Wayne Weather
The average high temperature in July is 83.8 degrees, with an average low temperature in January of 16.9 degrees. The average rainfall is approximately 38.1 inches per year, with 30.4 inches of snow per year.




