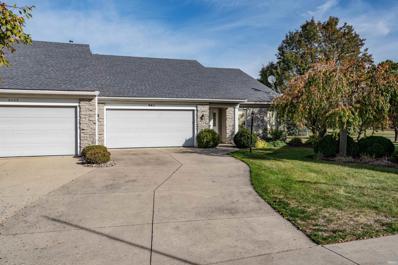Fort Wayne IN Homes for Sale
- Type:
- Single Family
- Sq.Ft.:
- 2,560
- Status:
- Active
- Beds:
- 3
- Lot size:
- 0.42 Acres
- Year built:
- 1973
- Baths:
- 3.00
- MLS#:
- 202447092
- Subdivision:
- Lake Shore(S) / Lakeshore(S)
ADDITIONAL INFORMATION
Welcome to Lake Shores, a truly unique home, nestled on a nearly half an acre. This beautifully wooded and landscaped lot offers privacy and exceptional entertainment spaces. The open-concept main level features a spacious living room and a chefâ??s kitchen with granite countertops, a tile backsplash, extensive cabinetry, a stainless steel hood, and professional-grade appliances, including a double oven with 5 gas burners. Adjacent is a charming hearth room with a vaulted ceiling, skylight, built-in shelving, and a floor-to-ceiling stone fireplace. The large family room includes a wet bar and three sets of French doors leading to an expansive back and side patio. The luxurious primary suite boasts a tiled his-and-hers shower, double sinks, and a walk-in closet, while two additional bedrooms offer ample space and natural light. Outdoors, the nearly half-acre lot features a lit paved path through stunning landscaping, leading to a firepit. Additional highlights include an attached 2-car garage, a versatile outdoor studio with attic storage, and maintenance-free Shaker-style vinyl siding, soffits, fascia, and gutter guards. Conveniently located near Stone Lake, Foster Park, the Clyde Theater, shopping, golf courses, and I-69, this home is an entertainerâ??s dream and a private oasisâ??schedule your showing today!
- Type:
- Single Family
- Sq.Ft.:
- 1,380
- Status:
- Active
- Beds:
- 3
- Lot size:
- 0.24 Acres
- Year built:
- 1987
- Baths:
- 2.00
- MLS#:
- 202446981
- Subdivision:
- Mariners Ridge
ADDITIONAL INFORMATION
Step into this beautifully renovated 3-bedroom, 2-bathroom ranch-style home, perfectly situated on a spacious corner lot. This stunning property boasts modern upgrades throughout, including brand-new flooring, fresh paint, and stylish fixtures. The open-concept living and dining area offers ample natural light, perfect for entertaining. The sleek, updated kitchen features stainless steel appliances, and plenty of cabinet space along with new counter tops. Retreat to the primary bedroom with an en-suite bath for added privacy and comfort. Updated bathrooms and fireplace in the Family Room makes a great space for relaxation and comfort!! Outside, enjoy the expansive yard with endless possibilities, ideal for outdoor gatherings. Conveniently located near schools, shopping, and parks, this move-in-ready gem is a must-see!
- Type:
- Single Family
- Sq.Ft.:
- 1,024
- Status:
- Active
- Beds:
- 3
- Lot size:
- 0.18 Acres
- Year built:
- 1977
- Baths:
- 1.00
- MLS#:
- 202445477
- Subdivision:
- Pheasant Run
ADDITIONAL INFORMATION
Welcome home to this charming three-bedroom ranch, perfectly situated on a quiet street with serene views of the park and common area right in your backyard. Featuring two spacious living areas, a cozy brick fireplace, and updated luxury vinyl plank flooring, this home is ready to impress. The roof was replaced in 2020, while the water heater and furnace were updated in 2021 for added peace of mind. Stay comfortable year-round with central air. Enjoy the convenience of an attached one-car garage and extra storage in the backyard shed. Ideally located just minutes from Waynedale, local shopping, and more, this home offers the perfect blend of tranquility and accessibility. Ring doorbell, refrigerator, dishwasher, and range included in the sale of home. Donâ??t miss this incredible opportunity!
- Type:
- Condo
- Sq.Ft.:
- 1,728
- Status:
- Active
- Beds:
- 2
- Year built:
- 1993
- Baths:
- 2.00
- MLS#:
- 202442103
- Subdivision:
- Winterset
ADDITIONAL INFORMATION
Looking for peaceful country views & easy, breezy low maintenance living? This spectacular condo boasts a split bedroom floor plan, vaulted great room & fantastic enclosed porch where you can kick back, relax & bask in the surrounding nature vistas! Located just off the Airport Expy, in a quiet & peaceful area, this 2 bedroom, 2 full bath ranch is tucked away in the back corner & only shares one wall with attached neighbor. The price stated on this property is the assessed value. This property may sell for more or less than the assessed value, depending on the outcome of the auction bidding. Auction date: 11/21/2024 at 6pm EST $10,000 down day of the auction. To see all terms, please visit our website.

Information is provided exclusively for consumers' personal, non-commercial use and may not be used for any purpose other than to identify prospective properties consumers may be interested in purchasing. IDX information provided by the Indiana Regional MLS. Copyright 2024 Indiana Regional MLS. All rights reserved.
Fort Wayne Real Estate
The median home value in Fort Wayne, IN is $196,900. This is lower than the county median home value of $205,400. The national median home value is $338,100. The average price of homes sold in Fort Wayne, IN is $196,900. Approximately 57.47% of Fort Wayne homes are owned, compared to 34.49% rented, while 8.04% are vacant. Fort Wayne real estate listings include condos, townhomes, and single family homes for sale. Commercial properties are also available. If you see a property you’re interested in, contact a Fort Wayne real estate agent to arrange a tour today!
Fort Wayne, Indiana 46819 has a population of 262,676. Fort Wayne 46819 is less family-centric than the surrounding county with 29.38% of the households containing married families with children. The county average for households married with children is 31.74%.
The median household income in Fort Wayne, Indiana 46819 is $53,978. The median household income for the surrounding county is $61,456 compared to the national median of $69,021. The median age of people living in Fort Wayne 46819 is 35.1 years.
Fort Wayne Weather
The average high temperature in July is 83.8 degrees, with an average low temperature in January of 16.9 degrees. The average rainfall is approximately 38.1 inches per year, with 30.4 inches of snow per year.



