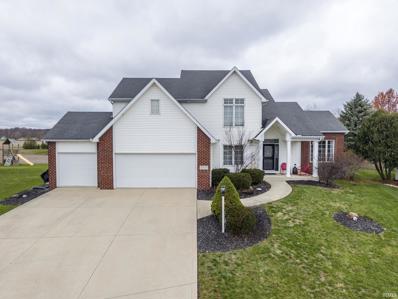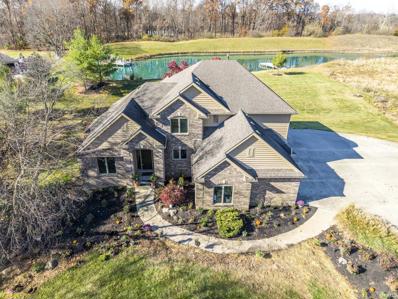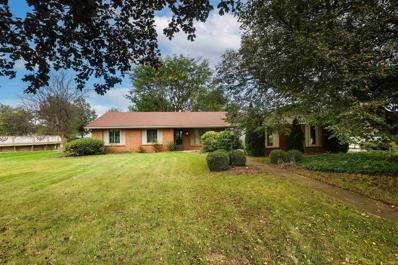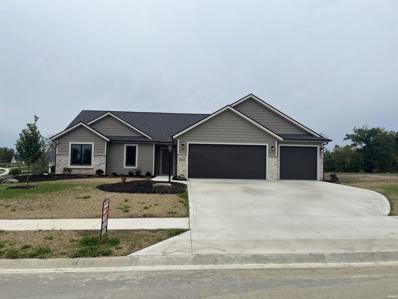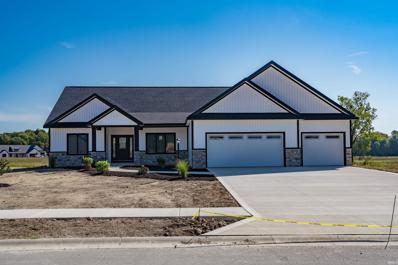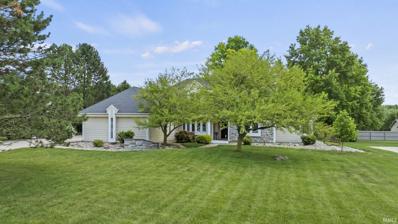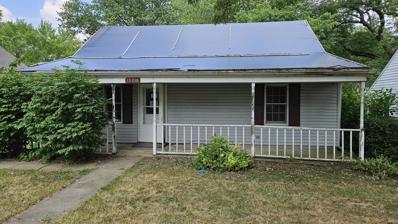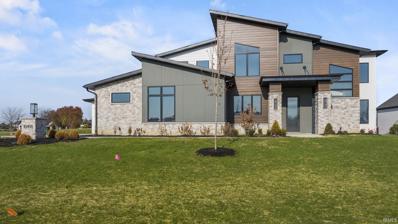Leo IN Homes for Sale
$610,000
9321 OTTUMWA Road Leo, IN 46765
- Type:
- Single Family
- Sq.Ft.:
- 4,272
- Status:
- NEW LISTING
- Beds:
- 5
- Lot size:
- 7.11 Acres
- Year built:
- 1990
- Baths:
- 4.00
- MLS#:
- 202447693
- Subdivision:
- None
ADDITIONAL INFORMATION
OPEN HOUSE..Friday, 12/20, 5-7 pm, Saturday, 12/21, 2-4 pm, Sunday 12/22, 10-4 pm. Welcome to your private retreat! Set on 7.11 acres, this updated 5-bedroom, 2-full and 2-half-bath home offers over 3,500 sq. ft. of living space, including a finished basement with an extra 900 sq. ft. The spacious, open layout features a chefâ??s kitchen with a large center island, solid surface counters, and included appliances. Well-sized bedrooms and modern bathrooms provide comfort and style. Outside, enjoy a peaceful pond with a fountain, a sunken above-ground pool, and two mini barnsâ??one with power for animals or extra storage. Property also has hook up for generator. Recent updates include a new furnace, A/C, water heater, and water softener. With a private drive and plenty of space to roam or entertain, this home is a rare find. Schedule a showing today and experience the perfect blend of country living and modern amenities!
$274,900
10335 MAIN Street Leo, IN 46765
- Type:
- Single Family
- Sq.Ft.:
- 2,122
- Status:
- NEW LISTING
- Beds:
- 3
- Lot size:
- 0.47 Acres
- Year built:
- 1900
- Baths:
- 2.00
- MLS#:
- 202447223
- Subdivision:
- None
ADDITIONAL INFORMATION
Must see unique historic home on LARGE lot in downtown Leo! The lot has the feel of the country with the amenities of the city. Walking distance to schools, shopping and restaurants! Home features three bedrooms and two full bathrooms. Primary bedroom on the main floor with two closets! Living room features an electric fireplace. Large cozy family room has gas log fireplace, beautiful built-ins and windows for lots of natural light. Kitchen has newer countertops and quality Grabill cabinets. Exterior of home painted in June of 2024. Carpet (except for family room) replaced December 2024. Large four car garage plus outbuilding for tons of storage!
$349,900
14805 AMSTUTZ Road Leo, IN 46765
- Type:
- Single Family
- Sq.Ft.:
- 1,932
- Status:
- Active
- Beds:
- 3
- Lot size:
- 0.8 Acres
- Year built:
- 1958
- Baths:
- 3.00
- MLS#:
- 202446973
- Subdivision:
- None
ADDITIONAL INFORMATION
**OPEN HOUSE* Saturday, 12/21/2024 from 1-3! This home has been an icon on the Leo landscape since its 1959 date with its mid century modern flair. All efforts were put forth to restore this beauty to her roots! Recent updates include all new windows and new roof. Updates in the last 4 years include: new electric service, new hvac system, new kitchen, new kitchen appliances, new patio door, new countertops, all baths completely remodeled, gas log added to fireplace, master bath walk in ceramic tiled shower and closet added, new flooring throughout, new stone façade, new vinyl siding, new garage doors, new front door, new lighting, crawlspace foamed and vapor barrier placed, new patio and more. Sits on a .8 acre lot that has new privacy fencing and is near the new walking trail! Across the street from Leo high school.
- Type:
- Single Family
- Sq.Ft.:
- 3,612
- Status:
- Active
- Beds:
- 4
- Lot size:
- 0.24 Acres
- Year built:
- 2003
- Baths:
- 4.00
- MLS#:
- 202445257
- Subdivision:
- Cedar Creek
ADDITIONAL INFORMATION
WELCOME TO LEO! This spacious, beautiful home features just over 3,600 sq ft of living space. The amazing curb appeal and comfy front porch greets you into this move-in ready home. As you enter the home, the foyer leads you into the airy living room where you'll enjoy cozying up by the fireplace. The large dining area is also off the foyer and is perfect for all of your entertaining needs. The bright and open eat-in kitchen is a dream and offers plenty of cabinet space, newly updated stainless steel appliances including; the refrigerator, oven, and dishwasher, which will remain with the home. The kitchen leads you outside through the patio doors to your fabulous outdoor entertaining area on the beautiful deck with a stunning pergola. Plenty of space for all of your outdoor parties! There are 4 bedrooms located upstairs. The large master bedroom features an en-suite with separate tub-shower, and 2 great closets. The daylight basement has plenty of space for everyone to gather. The newly constructed room in the basement is perfect for an office/den. There's also a half bath in the basement. The pool table stays with the home. Updates include; sump pump with battery back-up, 2 years old, and the well head, pressure tank, and water heater are less then 6 months old. Don't miss your chance to see this home. Schedule a showing today!
$649,000
16707 PINE RIDGE Pass Leo, IN 46765
- Type:
- Single Family
- Sq.Ft.:
- 4,873
- Status:
- Active
- Beds:
- 6
- Lot size:
- 3.65 Acres
- Year built:
- 2002
- Baths:
- 5.00
- MLS#:
- 202444119
- Subdivision:
- None
ADDITIONAL INFORMATION
Spacious executive retreat offering a serene environment for relaxation and contemplation. This expansive home boasts up to seven bedrooms and is positioned on a full daylight walkout basement, encompassing 3.65 acres of land with stunning pond views. The primary suite is conveniently situated on the main level, while high ceilings welcome you upon arrival and extend into the two-story great room. Ascend the open staircases to the upper level or descend to the sizable recreation room below. Recently painted and featuring new flooring throughout, this property is ready for your personalization. Buyer & Buyers Agent to verify schools, square footage & room dimensions.
$389,900
8578 VIRGO Run Leo, IN 46765
Open House:
Sunday, 12/29 1:00-4:00PM
- Type:
- Single Family
- Sq.Ft.:
- 1,520
- Status:
- Active
- Beds:
- 3
- Lot size:
- 0.28 Acres
- Year built:
- 2024
- Baths:
- 2.00
- MLS#:
- 202443318
- Subdivision:
- Lakes Of Leo Creek
ADDITIONAL INFORMATION
This new home was just completed by Granite Ridge Builders in Leo has all the best features in a new home. The great room has large windows overlooking the backyard. The spacious kitchen has custom stained cabinetry with an island, breakfast bar, and stainless steel gas range, dishwasher and microwave. A light filled sunroom is located off the nook and kitchen. The primary bedroom suite features a large walk-in closet, 5' vanity, linen closet and 5' fiberglass shower. The other 2 bedrooms have their own private hallway. Don't miss out on this great home in Lakes of Leo Creek!
$300,000
11717 MARKHAM Court Leo, IN 46765
- Type:
- Single Family
- Sq.Ft.:
- 1,993
- Status:
- Active
- Beds:
- 4
- Lot size:
- 0.46 Acres
- Year built:
- 1974
- Baths:
- 3.00
- MLS#:
- 202438722
- Subdivision:
- Brighton Park
ADDITIONAL INFORMATION
Welcome to this stunning 4-bedroom, 2.5-bathroom home located in the charming town of Leo, Indiana. Nestled on a spacious .46-acre lot, this property boasts picturesque waterfront views of Tonner Lake. The home features a lovely built-in cabinets, a fireplace, furnace installed in 2014, water heater 2018, and a water softener in 2016. With ample living space and beautiful surroundings, this house is perfect for those seeking both tranquility and convenience. Don't miss the chance to make this beautiful house your new home!
$719,798
18096 TULLYMORE Lane Leo, IN 46765
- Type:
- Single Family
- Sq.Ft.:
- 4,052
- Status:
- Active
- Beds:
- 5
- Lot size:
- 0.35 Acres
- Year built:
- 2024
- Baths:
- 4.00
- MLS#:
- 202438295
- Subdivision:
- Tullymore Run
ADDITIONAL INFORMATION
DON'T MISS OUT on our BRAND NEW Hampton Modern Farm home in Tullymore Run. This home is easily accessible yet private. It displays our LATEST architectural styles and offers THREE levels of ROOMY living space. Featuring FIVE bedrooms, three and a half bathrooms, plus additional ENTERTAINMENT areas like a Flex Space, Rec Room, and Lounge, this home is IDEAL for accommodating gatherings and RELAXATION. Enjoy the WOODED backdrop and WATER VIEW from the screened porch/deck! * Irrigation system for a beautiful lawn! CUSTOM Cabinetry, QUARTZ TOPS, and ANDERSON 400 Series Windows! Including select WINDOW TREATMENTS and LAUNDRY SET! 5-Star HERS Energy Rating and 10 Year Warranty. See builder for a very special YEAR-END INCENTIVE!! -good thru 12/31/24 Electronic monitoring & access devices are not included in the price of the home. !! The furniture and décor in some of our marketing/images are virtual representations, intended to provide a visual example of the propertyâ??s possibilities.
$959,900
18058 TULLYMORE Lane Leo, IN 46765
- Type:
- Single Family
- Sq.Ft.:
- 3,378
- Status:
- Active
- Beds:
- 3
- Lot size:
- 0.4 Acres
- Year built:
- 2021
- Baths:
- 4.00
- MLS#:
- 202438017
- Subdivision:
- Tullymore Run
ADDITIONAL INFORMATION
**Open House, Sunday(11/24, 1:00-4:00pm, hosted by Candy Ostlund. Luxury Custom-Built Home by Robert Koors Custom Building & Design**Step into unparalleled luxury with this meticulously crafted home by Koor Custom Building & Design. From the moment you enter the stunning foyer, you're greeted with elegance and sophistication. Adjacent to the entrance is a versatile space, perfect for an office, nursery, or sitting room. The main level boasts an expansive open-concept layout, ideal for entertaining. The Great Room is the heart of the home, featuring a gas fireplace, beamed ceiling, and breathtaking views of the backyard. The chefâ??s dream kitchen is equipped with double islands, solid surface countertops, custom cabinets, double ovens, a gas range with pot filler, tile backsplash, wine cooler, under-cabinet lighting, and an oversized walk-in pantry. The adjoining dining room and kitchen seamlessly flow into a four-season room, enhancing the space for gatherings. This room includes double sliding doors, a gas fireplace, a high decorative wood ceiling, surround sound, and access to a composite deck and pool area. The main level also houses the luxurious primary suite. This serene bedroom with a luxury bath, featuring a double vanity and walk-in shower. Dual walk-in closets provide ample storage, with one measuring an impressive 18x12, complete with an island for additional storage. Conveniently, the walk-in closets connect to the laundry room, which includes abundant cabinetry and a utility sink. The lower level is designed for relaxation and entertainment. It features a family room with a wet bar, including a wine cooler and custom cabinets, and two bedrooms, each with private baths. Additional amenities include 2 oversized storage areas with one section hosting all the pool equipment. This home is equipped with modern conveniences and high-end features: surround sound throughout, electric blinds, granite countertops, a water softener (salt system upstairs), an alarm sump pump, jets in the pool, and an elaborate landscape design. The outdoor area is equally impressive with an Elephant cover for the pool, a fenced yard, an irrigation system, a Ring security system, motion lights, and decorative driveway and sidewalk with a designer garage door. The dramatic stone front porch entrance and a walk-up attic from the garage add to the homeâ??s unique charm and functionality. Every detail has been thoughtfully designed to offer the ultimate in comfort and style.
$404,900
17883 CARNE Cove Leo, IN 46765
- Type:
- Single Family
- Sq.Ft.:
- 1,728
- Status:
- Active
- Beds:
- 3
- Lot size:
- 0.27 Acres
- Year built:
- 2024
- Baths:
- 2.00
- MLS#:
- 202437792
- Subdivision:
- Tullymore Run
ADDITIONAL INFORMATION
A spacious new ranch home built by Granite Ridge Builders in the Tullymore Run. This 1728 square foot home is located in Leo. It features a wide open main living area with a cathedral ceiling and large picture windows in the great room. The custom kitchen boasts a large island and breakfast bar along with stainless steel range, microwave, and dishwasher plus quartz countertops. A large sunroom is located off the nook and can be used for as an office, playroom, or sitting room. The owner's suite has a spacious walk-in closet and private bath. Finally, a three car garage will give you room for all your outside tools and toys plus the floor has a hybrid polymore coating.
$675,900
17330 LETTERBRICK Run Leo, IN 46765
- Type:
- Single Family
- Sq.Ft.:
- 2,400
- Status:
- Active
- Beds:
- 3
- Lot size:
- 0.5 Acres
- Year built:
- 2024
- Baths:
- 3.00
- MLS#:
- 202436613
- Subdivision:
- Tullymore Run
ADDITIONAL INFORMATION
NEW CUSTOM BUILT RANCH ON FULL BASEMENT in LEO Schools! You will LOVE this well thought out, custom floor plan by Steury's Premier Homes that is perfectly situated on a gorgeous pond lot, next to a common space, in Tullymore Run! At 2400 sq. ft., this split bedroom, open concept ranch will fit so many needs and with a FULL unfinished, daylight basement (framed out 4th bedroom, plumbed for full bath, plumbed for wet bar and ready for drywall) the possibilities are endless. Kitchen has solid surface counters, custom soft-close cabinetry, walk-in pantry, large island, under cabinet lighting, and tile backsplash. Master suite with tile shower, double sink vanity, tray ceiling, and large closet that walks through into laundry room. This home contains ample storage, has oversized 3 car garage (868 sq ft!), a covered front porch and covered back patio, built-ins and drop station in mud room, and the list goes on!
$725,000
15210 MANNING Street Leo, IN 46765
- Type:
- Single Family
- Sq.Ft.:
- 4,868
- Status:
- Active
- Beds:
- 4
- Lot size:
- 2.09 Acres
- Year built:
- 1900
- Baths:
- 3.00
- MLS#:
- 202436338
- Subdivision:
- None
ADDITIONAL INFORMATION
** $175,000 price change! Final asking price drop! Let's make a deal before Christmas! ** Are you longing for a dreamy country estate with charming historical character and practical modern amenities? Make this incredible updated brick farmhouse your next home! Step through the side door into the entry way with convenient mudroom, half bath and access to back yard. Proceed into the custom kitchen with farmhouse sink and granite counter tops. Move into the large family room with vaulted ceiling, massive wall of windows with beautiful scenic views and double sided fireplace. Beyond the kitchen you will find a massive dining room with beautiful hardwood floors and trim work. A front formal sitting room with built in cabinetry could be used as a library or home office. The modern main floor primary bedroom suite has cathedral ceiling, custom trim work, a large walk in closet and massive ensuite bathroom. Upstairs you will find three nice sized bedrooms and a large hallway bathroom. Above the garage you will find a massive recreation room that could be used as an exercise space, studio, office or as an additional large bedroom. In the lower level you will find a daylight recreational room and loads of storage space. Approx 650â?? of frontage on inlet to the Cedarville Reservoir offers spectacular views and recreational opportunity. No HOA covenant restrictions! The 25x30 barn offers endless opportunities! Located in a country setting yet mere steps away from revitalized downtown Leo and new trail pathway! Award winning Leo Schools! Priced to sell at $725,000!
$454,900
18017 CARNE Cove Leo, IN 46765
- Type:
- Single Family
- Sq.Ft.:
- 1,764
- Status:
- Active
- Beds:
- 3
- Lot size:
- 0.26 Acres
- Year built:
- 2024
- Baths:
- 2.00
- MLS#:
- 202435598
- Subdivision:
- Tullymore Run
ADDITIONAL INFORMATION
Granite Ridge Builders presents this exquisite home at 18017 Carne Cove, Leo, IN 46765, located in the desirable Tullymore Run neighborhood. This Honeywood model offers 1,764 square feet of living space, featuring three bedrooms and two bathrooms. Step into the spacious great room, which seamlessly connects to the kitchen, where you'll find an angled island and breakfast bar topped with quartz countertops, perfect for gatherings and entertaining. The primary suite boasts a luxurious tile shower, double vanity, and a large walk-in closet, providing a private retreat within your home. Enjoy outdoor living on the spacious covered veranda and patio, accessible through an 8-foot sliding glass door. The three-car garage, equipped with hybrid polymer flooring, offers ample storage space for all your needs.
$499,900
17810 TULLYMORE Lane Leo, IN 46765
- Type:
- Condo
- Sq.Ft.:
- 1,959
- Status:
- Active
- Beds:
- 3
- Lot size:
- 0.28 Acres
- Year built:
- 2024
- Baths:
- 2.00
- MLS#:
- 202433374
- Subdivision:
- Tullymore Run
ADDITIONAL INFORMATION
OPEN HOUSE SUNDAY 2-4pm. Villa living doesn't get better than this! Legacy Homes by Delagrange custom built this Villa Model with 3 bedrooms/2 baths in Tullymore Run. It boasts over 1950 sq. ft. of luxury living, featuring a covered porch plus a lovely open patio! You'll find high-quality construction and desirable amenities throughout this villa, including Mannington Restoration Collection Laminate flooring, tile baths, and carpet throughout the sleeping areas. Experience the open-concept living room/dining room/kitchen space with split bedrooms. Tray ceilings, custom built-ins, tons of storage/closet space, and large Anderson 400 series windows let in beautiful natural light. The open and airy kitchen has a gas range with a custom hood, wine fridge, built-in microwave, beautiful modern custom-built cabinetry, custom walk-in pantry, and stunning light fixtures, plus the oversized quartz island. The large laundry room has a window with upper and lower cabinets, plus a closet. Quartz countertops are used throughout the entire home. Spend some time in the beautiful en-suite primary bedroom. Large three-panel window, tray ceilings with fan, and then into your fantastic private bath with double vanities and large walk-in tile shower, a huge walk-in closet that opens to the Laundry room. Two more great-sized bedrooms, or 1BR and an office/den. The oversized three-car garage area wraps up just SOME of the features of this incredible villa! Extensive custom landscaping is complete with fully irrigated yard.
- Type:
- Single Family
- Sq.Ft.:
- 2,114
- Status:
- Active
- Beds:
- 4
- Lot size:
- 0.31 Acres
- Year built:
- 2018
- Baths:
- 2.00
- MLS#:
- 202432606
- Subdivision:
- Lakes Of Leo Creek
ADDITIONAL INFORMATION
Welcome to this stunning, like-new ranch home nestled in the sought-after Lakes of Leo Creek community. Boasting over 2,100 square feet of meticulously designed living space, this residence offers a blend of modern luxury and serene natural beauty. As you step through the foyer, youâ??re greeted by a spacious great room featuring a cozy stone fireplace and expansive picture windows that invite an abundance of natural light and showcase the tranquil views of the adjacent nature preserve. The open floor plan seamlessly integrates the living and dining areas, creating an inviting space perfect for both entertaining and relaxation.The gourmet kitchen is a culinary dream, equipped with painted cabinetry, a striking 10-foot island with a quartz countertop and breakfast bar, and a generously sized walk-in pantry. Whether you're hosting a dinner party or preparing a quiet meal, this kitchen is designed for both functionality and style. There's a beautiful sunroom which is currently used as an office, featuring an abundance of natural light and a sliding door out to the serene patio. Retreat to the primary suite, where luxury meets comfort. The en-suite bathroom is a true sanctuary, featuring a custom tile shower, a double vanity, and a large linen closet. The thoughtful design and high-end finishes provide an ideal space to unwind after a long day. The homeâ??s flooring throughout is all luxury vinyl plank, combining durability with sophisticated style. The laundry room is equally impressive, with built-in lockers and a convenient utility sink. Step outside to the covered patio and enjoy the serene outdoor living area, perfect for alfresco dining or simply enjoying the peaceful surroundings. This exceptional home in the highly esteemed Leo Schools, offers modern comforts and timeless elegance, making it the perfect retreat for those seeking a high-quality lifestyle in a prestigious community. Don't miss your chance to make this your home!
$559,900
10483 SPAMOUNT Cove Leo, IN 46765
- Type:
- Single Family
- Sq.Ft.:
- 3,100
- Status:
- Active
- Beds:
- 4
- Lot size:
- 0.41 Acres
- Year built:
- 2024
- Baths:
- 3.00
- MLS#:
- 202429887
- Subdivision:
- Tullymore Run
ADDITIONAL INFORMATION
LEO, beautiful POND lot. A spacious, 3000 plus square foot home with many upgrades. 4BR/3BA 1 1/2 story, w/bonus room, 3 CAR garage & Large 18x14 cathedral covered porch overlooking the pond. As you enter the home, the 9 ft. ceilings lead up to an expansive great room w/ vaulted ceiling & a stunning floor to ceiling wrapped stone fireplace with custom mantle. This open concept home features a spacious open kitchen with D & B custom cabinets with hidden pantry (many more upgrades), exquisite quartz kitchen countertops, and rich wood plank flooring on the main level. Gorgeous custom beams and accent walls. The main bedroom also has a cathedral ceiling and a spacious walk-in closet with custom shelving. The main bathroom includes 2 separate vanity's and soaker tub. Beautiful subdivision! Yard and landscaping just completed.
$2,299,000
16702 N Tonkel Road Leo, IN 46765
- Type:
- Single Family
- Sq.Ft.:
- 7,688
- Status:
- Active
- Beds:
- 6
- Lot size:
- 10 Acres
- Year built:
- 1995
- Baths:
- 6.00
- MLS#:
- 21995707
- Subdivision:
- 106 North
ADDITIONAL INFORMATION
Welcome to your dream home, a masterpiece of elegance and comfort spanning nearly 8,000 square feet. Nestled on a picturesque 10-acre lot, this luxurious property features a tranquil pond with a fountain and aeration system, ensuring a serene and picturesque setting. As you enter, you'll be greeted by soaring ceilings, crown molding, and a blend of hardwood and ceramic tile floors. The main level offers a palatial primary suite with a spa-like ensuite complete with heated floors, tile shower, coper soaking tub, separate vanity area, and a spacious walk-in closet. Adjacent to the primary suite is a private den/office, offering a quiet retreat. Ascend the grand staircase to the second floor and discover three additional bedrooms, a full bath, and a peaceful library/sitting area with built-ins. The main level continues to impress with two hearth rooms and a formal dining room seamlessly connected to the chef's eat-in gourmet kitchen. Completely remodeled in 2018, the kitchen is a culinary enthusiast's dream, featuring stainless steel appliances, granite countertops, and an induction cooktop. An additional main level bedroom with its own ensuite provides convenience and privacy. Transition from formal spaces to entertainment zones seamlessly. Enjoy movie nights in the theater area, complete with a snack area and wet bar, or unwind by the brick fireplace in the hearth room. The exceptional billiard and rec area, ideal for pool and darts, includes a second full kitchen, a full bar, and a full bath. French doors lead to outdoor amenities that are nothing short of spectacular. A heated in-ground pool with an automatic cover, custom lighting and diving board, cozy fire pit, a charming gazebo, and ample lounging spaces, offer the ultimate in relaxation and entertainment. Upstairs, a spacious loft is perfect for workout equipment, a sauna, and tanning. A sixth bedroom with an ensuite completes the loft level, providing ample accommodation for guests or family. The basement i
$475,500
15114 LIONS Passage Leo, IN 46765
- Type:
- Single Family
- Sq.Ft.:
- 2,821
- Status:
- Active
- Beds:
- 4
- Lot size:
- 0.55 Acres
- Year built:
- 1993
- Baths:
- 3.00
- MLS#:
- 202424937
- Subdivision:
- Lionsgate Passage
ADDITIONAL INFORMATION
Are you looking for the convenience of all the essentials on one level AND the flexibility of an attached one bedroom apartment style suite? Look no further than this custom four bedroom three bathroom home in Leoâ??s Lionsgate subdivision! Step through the front door into the foyer entry and let the natural light and quaint fireplace draw you into the primary living space. Make your way into the kitchen where you will find loads of counter top prep space and cabinetry. Proceed past the formal dining room to the oversized primary bedroom with on-suite bathroom and closet. You will also find two additional bedrooms and hallway bathroom. Upstairs you will find a large recreation/flex room! Beyond the kitchen you will find the apartment style suite with large living space, bedroom, full bathroom, patio entrance outside and convenient access to the kitchen. Home has a three car garage and an incredible .5 acre lot! Located in the heart of golf cart friendly Leo within walking distance to schools and the new Hosler Rd trail pathway. Mere minutes from Leo shops and restaurants and a short drive to Dupont Rd development, Parkview North and I69! Roof updated in 2012, mechanicals have been updated and all new windows in 2019 with transferrable warranty! Priced to sell at $475,500!
$142,800
15216 JAMES Drive Leo, IN 46765
- Type:
- Single Family
- Sq.Ft.:
- 1,584
- Status:
- Active
- Beds:
- 3
- Lot size:
- 0.2 Acres
- Year built:
- 1954
- Baths:
- 2.00
- MLS#:
- 202422726
- Subdivision:
- Apple Acres
ADDITIONAL INFORMATION
Calling all investors and renovation enthusiasts! Put some sweat equity into this Leo home and unlock its full potential. This property features: 3 Bedrooms, 1.5 Bathrooms: A great layout ready for your personal touch. Large Fenced Backyard: Perfect for outdoor activities, pets, or creating your dream garden. Spacious Garage: Offers endless possibilities for a workshop, extra storage, or a creative space. Seize this chance to transform a solid foundation into a stunning residence. Located in the charming community of Leo, this home is brimming with potential. Donâ??t miss out on this fantastic investment opportunity!
$919,900
10491 BEAUGREEN Cove Leo, IN 46765
Open House:
Sunday, 12/22 1:00-4:00PM
- Type:
- Single Family
- Sq.Ft.:
- 3,080
- Status:
- Active
- Beds:
- 5
- Lot size:
- 0.57 Acres
- Year built:
- 2024
- Baths:
- 3.00
- MLS#:
- 202400851
- Subdivision:
- Tullymore Run
ADDITIONAL INFORMATION
Welcome to Timberlin Homes upscale luxury contemporary home, where sophistication meets functionality. This stunning residence offers a modern lifestyle with high-end finishes, a spacious layout, and thoughtfully designed spaces perfect for relaxation and entertainment. The kitchen is a chefâ??s dream, featuring a top of the line Monogram appliance package, custom cabinetry, a custom zinc hood and stunning natural stone countertops. A spacious walk-in pantry with extensive shelving ensures ample storage and easy access to kitchen essentials. The living area is the heart of the home where youâ??re welcomed by an open and airy floor plan filled with natural light from floor to ceiling windows. Also, featuring a breathtaking floor-to-ceiling stone fireplace flanked by built-in floating shelves, creating a stylish yet cozy focal point. The main floor offers a flexible space, perfect for a cozy study, a quiet sitting area, or a productive home office. This versatile area enhances the homeâ??s functionality, offering endless possibilities to suit your lifestyle. The dining room boasts 8â?? double sliding doors that lead to a covered veranda, accessible from the elegant primary bedroom as well. This suite includes a spacious walk-in closet, a luxurious tiled walk-in shower with a soothing rain head, and a serene soaking tub for ultimate relaxation. Upstairs, three additional bedrooms are complemented by a fourth bonus room, ideal for another bedroom, entertainment or relaxation. This residence harmonizes style with advanced convenience, boasting a comprehensive security system, high-quality sound system, and efficient irrigation system. Practical touches like lockers in the laundry room further enhance the home's functionality, making this contemporary sanctuary the epitome of luxury living. **Some photos are virtually staged**

Information is provided exclusively for consumers' personal, non-commercial use and may not be used for any purpose other than to identify prospective properties consumers may be interested in purchasing. IDX information provided by the Indiana Regional MLS. Copyright 2024 Indiana Regional MLS. All rights reserved.
Albert Wright Page, License RB14038157, Xome Inc., License RC51300094, [email protected], 844-400-XOME (9663), 4471 North Billman Estates, Shelbyville, IN 46176

Listings courtesy of MIBOR as distributed by MLS GRID. Based on information submitted to the MLS GRID as of {{last updated}}. All data is obtained from various sources and may not have been verified by broker or MLS GRID. Supplied Open House Information is subject to change without notice. All information should be independently reviewed and verified for accuracy. Properties may or may not be listed by the office/agent presenting the information. Properties displayed may be listed or sold by various participants in the MLS. © 2024 Metropolitan Indianapolis Board of REALTORS®. All Rights Reserved.
Leo Real Estate
The median home value in Leo, IN is $265,000. The national median home value is $338,100. The average price of homes sold in Leo, IN is $265,000. Leo real estate listings include condos, townhomes, and single family homes for sale. Commercial properties are also available. If you see a property you’re interested in, contact a Leo real estate agent to arrange a tour today!
Leo Weather



