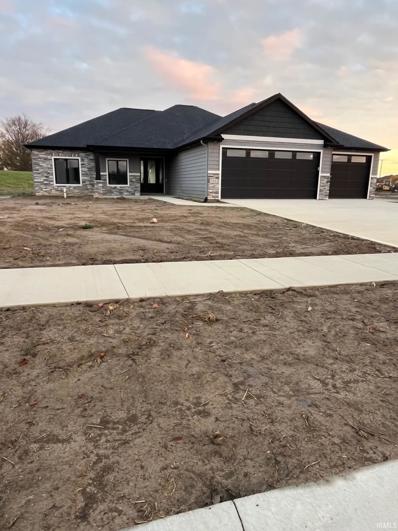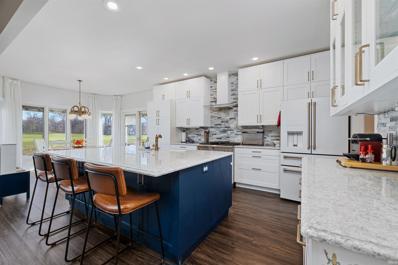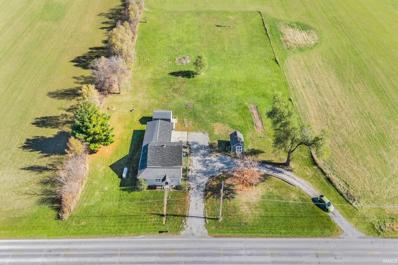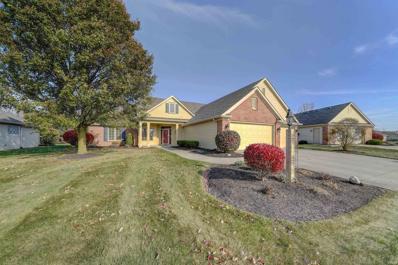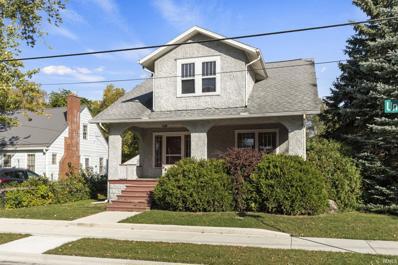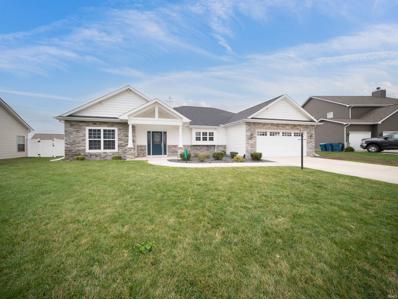Auburn IN Homes for Sale
$195,000
312 W ENSLEY Avenue Auburn, IN 46706
- Type:
- Single Family
- Sq.Ft.:
- 1,064
- Status:
- NEW LISTING
- Beds:
- 3
- Lot size:
- 0.17 Acres
- Year built:
- 1989
- Baths:
- 2.00
- MLS#:
- 202447540
- Subdivision:
- None
ADDITIONAL INFORMATION
Discover the perfect blend of comfort, style, and value with this move-in-ready 3-bedroom, 2-bath home in Auburn! Priced under $200,000, this gem is loaded with updates completed within the last 7 years, including a new furnace, AC, roof, windows, appliances, privacy fence, and water heater. The welcoming floor plan features a bright and spacious living room, a modern kitchen with updated appliances, and a master suite with its own private full bath and walk-in shower. The fully fenced backyard provides a private retreatâ??ideal for entertaining, gardening, letting pets roam freely, or enjoying quiet evenings outdoors. Located just minutes from the iconic Auburn Cord Duesenberg Museum, schools, parks, and shopping, this home is nestled in a friendly neighborhood that offers both convenience and charm. Donâ??t miss your chance to own this beautifully updated home at an unbeatable price. Schedule your showing today!
$189,900
210 E 14TH Street Auburn, IN 46706
- Type:
- Single Family
- Sq.Ft.:
- 1,620
- Status:
- Active
- Beds:
- 3
- Lot size:
- 0.11 Acres
- Year built:
- 1900
- Baths:
- 2.00
- MLS#:
- 202446506
- Subdivision:
- None
ADDITIONAL INFORMATION
Both affordable and move in ready. This 3 bed, 1.5 bath home is stunning in the summer with giant flowering perenials and outdoor seating area. Many updates have already been completed including new windows, gutters and siding in 2022, Roof and boiler in 2021. Plenty of space for storage and hobbies with a 2 car detached garage plus a clean, dry and usable basement that has an extra exterior entrance. Newer stainless steel kitchen appliances are included. Washer/dryer and living room furniture are negotiable.
$649,999
2082 COUNTY ROAD 68 Auburn, IN 46706
- Type:
- Single Family
- Sq.Ft.:
- 4,263
- Status:
- Active
- Beds:
- 5
- Lot size:
- 1.61 Acres
- Year built:
- 2000
- Baths:
- 4.00
- MLS#:
- 202446156
- Subdivision:
- None
ADDITIONAL INFORMATION
This custom brick-front home demonstrates luxury from the moment you pull in the drive. Exterior quoin corner facade with stone accents and a side-loading garage for added curb appeal! Spacious two-story foyer leads to the gracious living room with gas fireplace and decorative columns. Floor-to-ceiling windows ensure the view can be enjoyed from every angle. Den is easily accessible via French doors just off the entry. Gorgeous Brazilian cherry floors flow throughout the main level. Premium trim and crown molding, everything here is top-notch! Brand NEW Kitchen to enjoy cooking meals in. Main level master suite incorporates a large wardrobe and a resort-style bathroom with spa tub and tiled shower. Upstairs there are three generous bedrooms and an additional full bath with tiled surround. Closet space has been maximized thanks to Closet Tamers! The full walk-out basement is designed to suit all occasions from entertaining guests to relaxing after a day at work. Wet bar, wood burning fireplace, 5th bedroom, full bath with tile shower, and rec room are just a few of the many features offered in the space. The home's exterior showcase is the 9 acres stocked lake that offers a one-of-a-kind wooded setting. You could live off the land with this property.
- Type:
- Single Family
- Sq.Ft.:
- 1,920
- Status:
- Active
- Beds:
- 4
- Lot size:
- 0.45 Acres
- Year built:
- 1969
- Baths:
- 3.00
- MLS#:
- 202445994
- Subdivision:
- None
ADDITIONAL INFORMATION
Beautifully Updated 4-Bedroom, 2.5 bath home in Auburn! This home combines modern style with exceptional functionality. Inside, you'll find numerous updates, including a refreshed half bath/laundry room with a new vanity, sink, faucet, storage mirror, light fixture, and freshly painted walls, cabinets, and door. The kitchen has been enhanced with updated light fixtures, while the living room features newly painted walls and a revamped fireplace. The full bathroom has undergone a complete renovation with new flooring, a countertop, sink, faucet, recessed lighting, and freshly painted walls and cabinets. All four bedrooms have been updated with fresh paint. The master suite offers a spa-like retreat, with a renovated bathroom featuring new flooring, a vanity, sink, faucet, light fixture, and a Bluetooth-enabled shower light and speaker. New flooring has also been installed in the dining room, front foyer, hallway, and full bathroom, creating a cohesive and inviting feel throughout the home. The outdoor space is just as impressive, featuring a large, fenced backyard perfect for relaxing or entertaining. Three versatile outbuildings provide ample storage or workspace, offering endless possibilities. Situated in a desirable Auburn location, this move-in-ready home is the perfect blend of comfort, style, and practicality.
$255,000
310 WILLARD Drive Auburn, IN 46706
- Type:
- Single Family
- Sq.Ft.:
- 1,384
- Status:
- Active
- Beds:
- 4
- Lot size:
- 0.22 Acres
- Year built:
- 2004
- Baths:
- 2.00
- MLS#:
- 202445031
- Subdivision:
- Auburn Meadows
ADDITIONAL INFORMATION
Welcome to this beautifully upgraded home! This 4-bedroom, 2-bathroom ranch in Auburn Meadows offers both comfort and style. The kitchen features sleek granite countertops, extra cabinetry, and a cozy eat-in area with a charming bay window. To the right, you'll find two bedrooms with an upgraded bathroom, granite countertop, complete with a jet tub. On the left, a spacious living room with a fireplace and skylights (with blinds), complemented by a new roof installed in 2018. The French doors open up to your private backyard oasis, which includes an 18-ft above-ground pool with a heater for extended swimming season. Enjoy the covered porchâ??perfect for relaxing and cooling off. The fully fenced backyard also has a convenient shed for extra storage. The master suite is generously sized, with space for a California King and an en-suite bathroom featuring a walk-in shower and granite countertop. The fourth bedroom is versatile, ideal for a playroom or home office. Permanent lighting on the home is ready for your holiday displays. Schedule a showing today!
$458,300
104 FOX TRAIL Drive Auburn, IN 46706
- Type:
- Single Family
- Sq.Ft.:
- 2,193
- Status:
- Active
- Beds:
- 3
- Lot size:
- 0.65 Acres
- Year built:
- 2024
- Baths:
- 3.00
- MLS#:
- 202445055
- Subdivision:
- Hunters Glen
ADDITIONAL INFORMATION
NEW CONSTRUCTION HOME Come Tour this New Home with an abundance of Quality features. This open concept floor plan with 2193 sq ft has 3- Bed Rooms, 2 1/2 Baths, an office, large Master Suite with Custom Tile Shower, Quartz Tops and Large Walk-in Closet. The Kitchen has Custom Cabinetry with Quartz Tops, Huge Island and a Large Walk-In Pantry. The Great Room offers a Fireplace with Stone up to the Ceiling, Special Ceiling Treatments and Hard Surface Flooring. Large Laundry Room, Custom Lockers off the Garage area and a Central Vac System throughout the Home. **2x6 Exterior Walls, Andersen 400 Series Low E Windows, Urethene Spray-Foamed Exterior walls, Custom Crownmolding Throughout the Home** Schedule Your Showing Today for this Custom Ranch Style Home
$325,000
904 ELM Street Auburn, IN 46706
- Type:
- Single Family
- Sq.Ft.:
- 2,404
- Status:
- Active
- Beds:
- 3
- Lot size:
- 0.22 Acres
- Year built:
- 1992
- Baths:
- 3.00
- MLS#:
- 202444682
- Subdivision:
- Duesenberg Place
ADDITIONAL INFORMATION
Delightful home situated on a cul-de-sac. This home offers 3 beds, 2.5 baths, a loft area & one finished room in the basement! You can finish the rest of the basement to suit your needs or use if for an incredible storage area. The cathedral ceiling in great room creates a wonderful, spacious living area that is both bright and open. The eat-in kitchen has solid oak cabinets which offer durability and style; ample countertop space and an island for more prep space. The family room off the kitchen makes entertaining easy while cooking. Upstairs, you'll find a cozy loft and all 3 bedrooms. The Primary bedroom features an 11x6 walk-in closet & an en-suite bath with a walk-in shower and skylight. The secondary bedrooms are good in size and share a full bath. One fun amenity is the laundry chute, making it handy, since the laundry room is in the basement! Outdoors, you'll find a 18 x 16 deck, made out of composite, thus making it easy to maintain through the years. Fantastic yard space! Pool negotiable. There is a home warranty that is transferable and good through 2029.
- Type:
- Single Family
- Sq.Ft.:
- 2,512
- Status:
- Active
- Beds:
- 4
- Lot size:
- 0.11 Acres
- Year built:
- 1900
- Baths:
- 2.00
- MLS#:
- 202444078
- Subdivision:
- None
ADDITIONAL INFORMATION
Check out this well maintained 4 bedroom, 1.5 bath home in the heart of Auburn! Featuring hard wood flooring, arched doorways, and a laundry chute that spans all 3 levels, this home exudes charm! In addition, thereâ??s plenty of storage from the attic access in the 3rd bedroom to the full basement with an extra large living area along with a spare storage room. Relax or entertain in the privacy of your own fenced in backyard under the lighted pergola or take a short walk downtown to enjoy the local shopping, restaurants, and entertainment. Updates include a new 55 gallon water heater inâ?? 24, painted cabinets, new counter tops, and added a dishwasher in â??23, new backsplash in â??22, refinished the hardwood, new front door, new interior doors on the main level, remodeled bathroom, and all new paint/paneling in the past 3 years. Expressed updates from the â??21 listing state that the windows, siding, and doors are all less than 10 years old.
$535,000
1806 N DEWEY Street Auburn, IN 46706
- Type:
- Single Family
- Sq.Ft.:
- 4,144
- Status:
- Active
- Beds:
- 4
- Lot size:
- 0.34 Acres
- Year built:
- 2004
- Baths:
- 4.00
- MLS#:
- 202443969
- Subdivision:
- Bridgewater
ADDITIONAL INFORMATION
Welcome to 1806 N. Dewey Street, a beautiful all-brick ranch home in the highly sought-after Bridgewater neighborhood, backing up to the 9th fairway. This property offers 4 bedrooms, 3.5 bathrooms, a three-car garage, and a unique extra access to the basement through the garage. The main floor was fully renovated in 2020, featuring a stunning kitchen with quartz countertops, a 7.5-foot island with a fireclay apron front sink, and bronze fixtures. High-end GE Cafe appliances complement the open-concept kitchen, which flows seamlessly into the living area, all highlighted by luxury vinyl plank flooring. The finished basement includes a guest suite with a full bath, a wet bar with a full-size refrigerator, and a office hidden behind the book case. Make those childhood dreams come true!(hidden bat cave). The backyard is perfect for entertaining, with a patio and gas fire pit overlooking the golf course. 2,237 square feet above grade and 1,907 finished square feet in the basement. Association pool and tennis courts included in annual HOA.
$244,900
1309 VIRGINIA Lane Auburn, IN 46706
- Type:
- Single Family
- Sq.Ft.:
- 1,612
- Status:
- Active
- Beds:
- 3
- Lot size:
- 0.2 Acres
- Year built:
- 1997
- Baths:
- 3.00
- MLS#:
- 202443936
- Subdivision:
- Timber Trace
ADDITIONAL INFORMATION
**Open house - Cancelled** Welcome to this inviting 3-bedroom home in the highly desirable Timber Trace subdivision! Just minutes from the elementary school, hospital, and a variety of shops and restaurants downtown, this home offers both convenience and charm. Enjoy the spacious backyard, perfect for relaxation or play, with a handy shed for extra storage and an attached 2-car garage. Updates to the mechanicals include: water heater in March 2023, as well as the the furnace and AC unit in November 2023. Inside, a bright and airy family room fills with natural light, while the versatile dining room can serve as a playroom, office, or dining space to suit your needs. The heart of the homeâ??the kitchenâ??is enhanced by newer stainless steel appliances and flows into an expansive additional living area. This flexible space is ideal for a cozy living room, a large dining area, or a home office. A main-level half bath also houses the laundry area, with washer and dryer included for added convenience. Upstairs, newer carpet runs throughout the three bedrooms. The primary bedroom is a true retreat with its walk-in closet and ensuite bath, while the two additional bedrooms share a full bath. This home offers ample space to meet the needs of its next owner. Donâ??t waitâ??this could be your home just in time for the holidays!
$249,900
6721 COUNTY ROAD 35 Auburn, IN 46706
- Type:
- Single Family
- Sq.Ft.:
- 2,064
- Status:
- Active
- Beds:
- 3
- Lot size:
- 2 Acres
- Year built:
- 1870
- Baths:
- 2.00
- MLS#:
- 202443513
- Subdivision:
- None
ADDITIONAL INFORMATION
What a find! 3 spacious bedrooms plus a den, one full bathroom and a half bathroom that has the space to be converted into a full bath! Over 2,000 square feet of living space, a huge attached garage, plenty of storage space inside and out, all on two beautiful acres of land! Recent updates include; all new vinyl siding on the home, a new bay door on the garage, updated front porch, and some light electrical, making this country home move-in ready. Check it out today, before it's too late!
$594,900
19031 RINGO Road Auburn, IN 46706
- Type:
- Single Family
- Sq.Ft.:
- 2,867
- Status:
- Active
- Beds:
- 5
- Lot size:
- 0.48 Acres
- Year built:
- 2024
- Baths:
- 3.00
- MLS#:
- 202443360
- Subdivision:
- Silver Leaf Estates
ADDITIONAL INFORMATION
Brand New Custom home on one of the last lots in Silver Leaf Estates! Look no further, this custom spacious 2300 sq ft Ranch with 600 sq ft upper Loft with bedroom and bath has everything you need and more! This home features 4 bedrooms, 3 bathrooms, large Master suite with attached laundry, Den or 5th bedroom, designated mudroom with walk-through laundry, walk-in closets, 3 car garage, 2-story great room with big bright windows and cozy gas brick fireplace, open-concept plan, large loft with bedroom and full bath. This home is a familyâ??s dream with built-in luxury features including custom built kitchen and bath cabinets, large kitchen island, custom wood range hood, quartz countertops and backsplash, built-ins, rustic beams, ceramic tile shower with custom glass door and freestanding tub in Master bath, custom ceilings, premium LVP waterproof flooring, custom mudroom lockers, premium exterior siding and stone and a spacious covered back patio! Brand new dishwasher, gas range and microwave included with home. Builder is also including a Builder Allowance/Credit for the yard/landscaping or however you please!
$219,999
259 S CENTER Street Auburn, IN 46706
- Type:
- Single Family
- Sq.Ft.:
- 2,920
- Status:
- Active
- Beds:
- 5
- Lot size:
- 1.6 Acres
- Year built:
- 1940
- Baths:
- 3.00
- MLS#:
- 202442934
- Subdivision:
- None
ADDITIONAL INFORMATION
Incredible opportunity in Auburn! LOCATION doesn't get any better than thisâ??right next to the vibrant Dekalb Outdoor Theater and the Dekalb County Free Fall Fairgrounds! This one-of-a-kind property was once home to a hair salon and apartment. It's also found use as a DUPLEX. Situated on a massive 1.6-acre lot with generous square footage, the layout is as unique as it is spacious, featuring two kitchens and multiple living areasâ??perfect for a variety of uses! Imagine the potential with a little vision and creativity. Whether you're looking to renovate or repurpose, this home is ready for its next chapter. Come see it today and let your imagination run wild! Selling AS-IS.
- Type:
- Single Family
- Sq.Ft.:
- 1,862
- Status:
- Active
- Beds:
- 3
- Lot size:
- 0.26 Acres
- Year built:
- 1999
- Baths:
- 3.00
- MLS#:
- 202442718
- Subdivision:
- Auburn Meadows
ADDITIONAL INFORMATION
Welcome to your dream home! This stunning 2-story residence features three convenient options for flexible living, making it perfect for families or those who value extra space. With 3 spacious bedrooms, a bonus loft area and 2.5 bathroom. Master bedroom and attached bathroom are on the main level. This home is completed with a beautiful back yard with a inviting patio. The patio has lights build into the walls for that quite night sitting outside.
- Type:
- Condo
- Sq.Ft.:
- 1,798
- Status:
- Active
- Beds:
- 3
- Lot size:
- 0.29 Acres
- Year built:
- 1998
- Baths:
- 3.00
- MLS#:
- 202442629
- Subdivision:
- Bridgewater Villas
ADDITIONAL INFORMATION
***Showings Start Monday, November 18th*** This beautiful villa is located in Auburn's prestigious neighborhood of Bridgewater. It features three bedrooms, two and a half bathrooms, a three-car garage, and a three seasons room. Step inside to a grand foyer, which leads straight into a spacious great room with a cozy gas fireplace. The open eat-in kitchen is perfect for entertaining and is equipped with a large island breakfast bar. The appliances are all stainless-steel and were replaced in February 2024. The laundry room boasts a utility sink and a new washer and dryer. The master bedroom is a true retreat, featuring an ensuite bathroom, spacious his and her walk-in closets, and elegant trey ceiling. Indulge in the jetted tub, enjoy the convenience of a stand-up shower, and appreciate the double vanity. It's everything you need for relaxation and comfort. The other two bedrooms are spacious with large closets. Your outdoor living is enhanced by an oversized covered front porch and back patio. Plus, enjoy access to community amenities like the pool and tennis courts. Additional highlights include a new water softener, a new furnace, and a new reverse osmosis water system all in 2024. Monthly dues cover lawn care, snow removal, and front yard landscaping, making maintenance a breeze. With all appliances included along with the washer and dryer, this villa seamlessly combines elegance and convenience. Your ideal home is ready for you!
$495,000
3423 COUNTY ROAD 52 Auburn, IN 46706
- Type:
- Single Family
- Sq.Ft.:
- 3,480
- Status:
- Active
- Beds:
- 3
- Lot size:
- 10.35 Acres
- Year built:
- 1995
- Baths:
- 3.00
- MLS#:
- 202442229
- Subdivision:
- None
ADDITIONAL INFORMATION
Incredible opportunity to go off the grid with 10+ acres of a beautiful tree lined property with its own stocked pond, main house, two barns, another potential â??guestâ?? house for family/friends, chicken coop and ample fencing for livestock/horses! This amazing property, tucked away off the road in Auburn, Indiana offers privacy and your chance to live in quiet environment, while remaining only 15-20 minutes away from Fort Wayne. The main house is multi-level with 2BD/2BA on the first level, and 1BD/BA in the basement and includes a 3-car garage with a separate workshop. The guest house is one level with two bedrooms, and two bathrooms that are plumbed in and ready to be finished building out. This great property is waiting for you to make it your own estate â?? from top to bottom. Or â?? with all the land, you can build your dream home, while living in the main house! So much potential on this gorgeous 10 acres with your very own private home where you can grow food, fish, raise livestock, and enjoy peace and quiet, with plenty of room to house friends/family in a separate space. This property is being sold â??as isâ??. Donâ??t miss out on a chance to have this prime acreage, houses, and barns.
$369,900
3418 BEOWULF Run Auburn, IN 46706
Open House:
Saturday, 12/21 12:00-2:00PM
- Type:
- Single Family
- Sq.Ft.:
- 2,276
- Status:
- Active
- Beds:
- 4
- Lot size:
- 0.26 Acres
- Year built:
- 2023
- Baths:
- 3.00
- MLS#:
- 202441828
- Subdivision:
- Bear Creek Estates
ADDITIONAL INFORMATION
Crafted with pride by Majestic Homes, The Savannah offers an open-concept kitchen with a large pantry, staggered custom cabinets featuring crown molding, and a tiled backsplash. It includes Frigidaire Gallery stainless steel appliances, a breakfast bar, & a vaulted living room ceiling with a gas log fireplace. Constructed with an engineered open-web truss system, this energy-efficient home includes HE Low-E Simonton windows, HE Thermatru doors, high-efficiency 50-gallon water heater, furnace, & HVAC system with return vents in each room to optimize efficiency. All exterior walls are insulated with spray foam & batt insulation. The front yard is irrigated, landscaped, and sodded! The homeâ??s split-floor layout features a spacious main-floor master bedroom with a large walk-in closet, along with three additional bedrooms upstairs, a Jack & Jill bathroom, & a versatile loft space. Enjoy outdoor living with a 16x12 patio slab. Situated in a peaceful rural setting with wonderful neighbors, this is one of Majesticâ??s most popular floor plansâ??truly a must-see!
$359,900
3418 BRUIN Pass Auburn, IN 46706
- Type:
- Single Family
- Sq.Ft.:
- 1,324
- Status:
- Active
- Beds:
- 3
- Lot size:
- 0.31 Acres
- Year built:
- 2024
- Baths:
- 2.00
- MLS#:
- 202441666
- Subdivision:
- Bear Creek Estates
ADDITIONAL INFORMATION
Discover your dream home with Granite Ridge Builders at 3418 Bruin Pass in the peaceful Bear Creek Estates. This Cottagewood 1 floor plan offers 1,324 sq ft of well-designed living space, featuring 3 bedrooms and 2 bathroom. Features: Open-concept main living area, great room with a cathedral ceiling and large picture windows, custom kitchen with an 8â?? island and breakfast bar plus quartz countertops, large nook with lots of natural light from the bay windows, primary suite with private bath and large walk-in closet, three-car garage providing ample storage space. Additional Features: Stainless steel range, dishwasher, and microwave, high-efficiency two-stage gas furnace that uses less fuel and power, reducing operating costs over time while providing more consistent temperatures throughout your home, whole house media air cleaner and exchanged house fresh air intake, improving air quality and minimizing indoor pollutants.
$675,000
6060 COUNTY ROAD 39 Auburn, IN 46706
- Type:
- Single Family
- Sq.Ft.:
- 2,980
- Status:
- Active
- Beds:
- 4
- Lot size:
- 8.45 Acres
- Year built:
- 2002
- Baths:
- 4.00
- MLS#:
- 202441418
- Subdivision:
- None
ADDITIONAL INFORMATION
Welcome Home to this great country property beautifully situated on nearly 8.5 acres in rural DeKalb Co. with easy access to Leo, Auburn, and Ft Wayne. At the end of the long, asphalt driveway, this just under 3,000 sq. ft. home welcomes you with its open foyer with ceramic tile, plant ledge, and balcony overlooking. The living room features tall ceilings, a corner fireplace, and plenty of room. Step outside the sliding doors into the three season room to enjoy the beautiful country landscapes of every season. Enjoy cooking in the well-designed kitchen with an island, a large pantry, and plenty of cabinets and counter space. The master suite on the main level features a walk in closet and a jetted tub. Upstairs, in addition the loft, you'll find two more bedrooms and a full bathroom. The finished, walk-out basement is home to one more bedroom plus plenty of room to host family and friends. The home is equipped with a whole-house generator. Take advantage of the many opportunities availed by the 40x28 shop. Schedule your private tour, request an information packet, and check it out today!
$279,000
3522 BOGER Avenue Auburn, IN 46706
- Type:
- Single Family
- Sq.Ft.:
- 1,848
- Status:
- Active
- Beds:
- 3
- Lot size:
- 0.5 Acres
- Year built:
- 1966
- Baths:
- 2.00
- MLS#:
- 202440801
- Subdivision:
- None
ADDITIONAL INFORMATION
Listing available for showings now. Quiet living close to town. This house comes with the furnishings in it. New carpet & newly painted. Relax in the family room or move the party outside into the oversized patio & gazebo. Plenty of room in this house for everything including the large garage & 2 sheds. The hearth room would make a nice den or dining area. Formal living room to entertain.
$150,000
402 N UNION Street Auburn, IN 46706
- Type:
- Single Family
- Sq.Ft.:
- 1,484
- Status:
- Active
- Beds:
- 3
- Lot size:
- 0.15 Acres
- Year built:
- 1920
- Baths:
- 2.00
- MLS#:
- 202440594
- Subdivision:
- None
ADDITIONAL INFORMATION
Looking for a property at a good price and ready for you to make your own? Here you have it! A desirable, close-to-downtown location, this 3 bedroom-1.5 bath home is waiting for a new owner to bring a little bit of tlc and really make it shine. Property is part of an estate and to be sold as-is.
- Type:
- Single Family
- Sq.Ft.:
- 4,720
- Status:
- Active
- Beds:
- 4
- Lot size:
- 10.25 Acres
- Year built:
- 2003
- Baths:
- 4.00
- MLS#:
- 202439614
- Subdivision:
- None
ADDITIONAL INFORMATION
This breathtaking 10.25-acre estate in Auburn offers the perfect blend of quality craftsmanship, space, and tranquility. Custom-built, this home has been meticulously maintained and designed with longevity in mind. Featuring four bdrms, each with its own full bath, laundry on the main and LL, newer HVAC, water softener, and appliances. Kitchen with custom amish built cabinets, granite countertops, w/ nearby laundry room large enough for extra pantry space.The sprawling grounds boast a fully stocked pond ideal for fishing, swimming, or simply unwinding by the water. Large, yet cozy family room perfect for hosting holidays, parties, or quiet nights in. The expansive basement offers additional living space, with two large rooms that could be used as a game room or second family room, plumbed for a second kitchen and the option to add two more bedrooms. A 31x31 pole barn with concrete floors and electrical adds even more possibilities for storage or hobbies. Convenient location just minutes from downtown Auburn and Dupont road!
$354,900
5571 URSA Cove Auburn, IN 46706
- Type:
- Single Family
- Sq.Ft.:
- 2,090
- Status:
- Active
- Beds:
- 3
- Lot size:
- 0.28 Acres
- Year built:
- 2018
- Baths:
- 3.00
- MLS#:
- 202438070
- Subdivision:
- Bear Creek Estates
ADDITIONAL INFORMATION
Stunning Custom built 3 bedroom 2.5 Bath home with over 2000 sq ft. You'll love the open floorplan with Great Room and Gas Fireplace along with the enormous Kitchen with an huge Center Island and an oversized window over the sink. The Owners Suite features a Vaulted Ceiling and a Bath with a Walk In Tiled Shower and a Double Vanity. The Laundry/Mud Room with built in lockers features a utility sink/folding area and tons of extra cabinets. Plus, don't miss the extra studio/office space off the garage. It is currently set up as a hair studio (fixtures/furniture are negotiable) The outdoor entertaining space is amazing! There is a Screened Porch PLUS a large Covered Patio for all your your get-togethers and watching the sunset. Many special features include an insulated slab floor system, High efficiency furnace, SS Appliances and a front yard irrigation system.
- Type:
- Single Family
- Sq.Ft.:
- 1,662
- Status:
- Active
- Beds:
- 3
- Lot size:
- 0.3 Acres
- Year built:
- 2024
- Baths:
- 2.00
- MLS#:
- 202437766
- Subdivision:
- Greyson Heights
ADDITIONAL INFORMATION
A spacious new ranch home built by Granite Ridge Builders in the Greyson Heights. This 1662 square foot home is located in Northwest Fort Wayne and in the Northwest Allen County School district. It features a wide open main living area with a cathedral ceiling and large picture windows in the great room. The custom kitchen boasts a large island and breakfast bar along with stainless steel range, microwave, and dishwasher plus quartz countertops. A large sunroom is located off the nook and can be used for as an office, playroom, or sitting room. The owner's suite has a spacious walk-in closet and private bath. Finally, a three car garage will give you room for all your outside tools and toys.
- Type:
- Single Family
- Sq.Ft.:
- 2,158
- Status:
- Active
- Beds:
- 4
- Lot size:
- 2.75 Acres
- Year built:
- 2007
- Baths:
- 3.00
- MLS#:
- 202436341
- Subdivision:
- None
ADDITIONAL INFORMATION
*Price reduction* This beautiful 4 bedroom, 2.5 bath home on 2.75 acres is conveniently located minutes from both downtown Auburn and I-69. Enter into the impressive two story foyer with open staircase. Just off the foyer is a light and bright formal dining room, complete with custom barn door. The great room opens to the spacious eat-in kitchen, featuring maple cabinets, a prep island and 4 year old kitchen appliances, which stay with the home. The large primary bedroom features a walk-in closet, private full bath and twin sinks. Neutral colors throughout make this stunning property move-in ready. The home also features a circle drive, 3-car attached garage, heated 32x24 pole building (built in 2017) and garden shed. The options for storage are endless! Geothermal heat, well & private septic complete this magnificent property.

Information is provided exclusively for consumers' personal, non-commercial use and may not be used for any purpose other than to identify prospective properties consumers may be interested in purchasing. IDX information provided by the Indiana Regional MLS. Copyright 2024 Indiana Regional MLS. All rights reserved.
Auburn Real Estate
The median home value in Auburn, IN is $272,000. This is higher than the county median home value of $198,700. The national median home value is $338,100. The average price of homes sold in Auburn, IN is $272,000. Approximately 69.3% of Auburn homes are owned, compared to 25.88% rented, while 4.83% are vacant. Auburn real estate listings include condos, townhomes, and single family homes for sale. Commercial properties are also available. If you see a property you’re interested in, contact a Auburn real estate agent to arrange a tour today!
Auburn, Indiana has a population of 13,281. Auburn is more family-centric than the surrounding county with 36.84% of the households containing married families with children. The county average for households married with children is 31.91%.
The median household income in Auburn, Indiana is $54,462. The median household income for the surrounding county is $60,757 compared to the national median of $69,021. The median age of people living in Auburn is 36.2 years.
Auburn Weather
The average high temperature in July is 83.6 degrees, with an average low temperature in January of 16.6 degrees. The average rainfall is approximately 38.3 inches per year, with 33.2 inches of snow per year.





