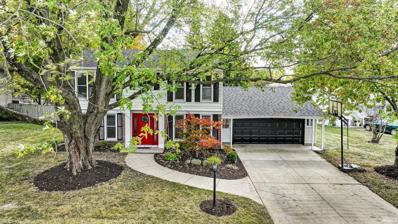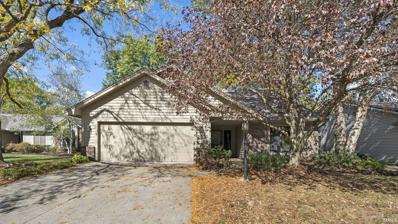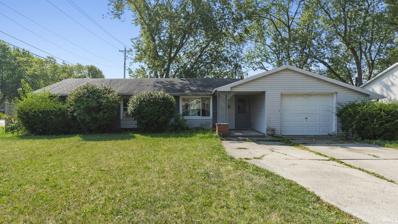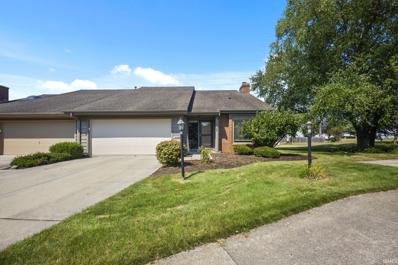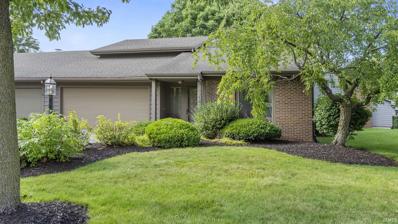Fort Wayne IN Homes for Sale
- Type:
- Single Family
- Sq.Ft.:
- 4,222
- Status:
- Active
- Beds:
- 5
- Lot size:
- 1.03 Acres
- Year built:
- 1985
- Baths:
- 5.00
- MLS#:
- 202447079
- Subdivision:
- Village Of Buckingham
ADDITIONAL INFORMATION
Welcome to your new home in Buckingham Village, nestled on a serene acre lot with mature landscaping and beautiful trees. As you approach the side-load heated 3-car garage, youâ??ll appreciate the ample extra parking available. Step inside the inviting front foyer, where a spacious den awaits on your right, complete with elegant wainscoting and detailed craftsmanship. To your left is the main bedroom suite, featuring a triple sliding door that opens to the peaceful backyard and deck. The ensuite boasts a walk-in shower, a large walk-in closet, a double vanity, and a jetted tub for ultimate relaxation. Down the hall, youâ??ll find an additional main-floor bedroom with its own mini-split system and a nearby full bathroom. The heart of your home lies in the back, where the open living space features vaulted ceilings, wood beams, and multiple double sliders that flood the room with natural light. The breakfast area also opens to the deck, making it the perfect spot to enjoy a morning coffee. The kitchen offers ample cabinet space, Corian countertops, and a large center island, ideal for preparing meals and entertaining. Adjacent to the kitchen is a very spacious formal dining room. A functional mudroom/foyer area includes a laundry space, separate half bath, pantry, and access to both the exterior and the heated 3-car garage. Upstairs, you'll discover three generously sized bedrooms and an additional full bath. The finished lower level is perfect for entertaining, featuring two recreation areas and a charming bar space. The entire main floor has been freshly painted, with many flooring updates and a large wraparound deck that enhances outdoor living. Be sure to check the attached list of updates from the seller for more details.
- Type:
- Single Family
- Sq.Ft.:
- 1,602
- Status:
- Active
- Beds:
- 3
- Lot size:
- 0.33 Acres
- Year built:
- 1955
- Baths:
- 2.00
- MLS#:
- 202447073
- Subdivision:
- Exner(S)
ADDITIONAL INFORMATION
Discover comfort and convenience in this charming 3-bedroom, 2-bathroom home, centrally located in the heart of Fort Wayne. This residence offers a neutral palette, ready for your personal touchâ??making it ideal for your ideas to come alive! Step inside to find a cozy stone-wall, woodburning fireplace that is the centerpiece of the spacious living room, perfect for relaxing evenings. Eat-in kitchen with hard surface floors, updated hardware and appliances that are yours to keep! The primary bedroom offers a HUGE wall-to-wall closet. Two additional bedrooms (or possible home office) along with 2 full baths and a separate laundry room complete the interior of this home. The 2-car attached garage offers convenience and extra storage. Step outside to enjoy the spacious yard, ideal for outdoor activities, gardening, or hosting gatherings. With its central location, this home provides easy access to shopping, dining, schools, and parks. Donâ??t miss out on this Fort Wayne gemâ??schedule your showing today!
$209,900
3628 UTAH Drive Fort Wayne, IN 46815
- Type:
- Single Family
- Sq.Ft.:
- 1,510
- Status:
- Active
- Beds:
- 3
- Lot size:
- 0.33 Acres
- Year built:
- 1967
- Baths:
- 2.00
- MLS#:
- 202447046
- Subdivision:
- Park State East
ADDITIONAL INFORMATION
***Open house Saturday 12/14 5pm-7pm*** Discover your dream home! This charming 3-bedroom, 1.5-bathroom residence offers extra living space perfect for relaxation or entertainment. With a brand-new furnace and central air system installed in 2023, you can enjoy year-round comfort. The spacious yard includes a convenient shed for all your storage needs. Unwind in your screened-in porch while taking in the peaceful views of your backyard oasis. Don't miss out on this fantastic opportunity!
- Type:
- Single Family
- Sq.Ft.:
- 2,200
- Status:
- Active
- Beds:
- 4
- Lot size:
- 0.37 Acres
- Year built:
- 2022
- Baths:
- 3.00
- MLS#:
- 202446613
- Subdivision:
- None
ADDITIONAL INFORMATION
Original structure was built in 1945. Completely rebuilt from foundation up, subfloor and studs and is brand new from the freshly poured basement concrete to the brand new roof on the added second floor and literally everything in between! This 4 BR/2.5 BA is move in-ready immediately, with huge living and dining areas, a wide open kitchen full of custom cabinetry and top of the line stainless steel appliances and a sink with room for two. The wide vinyl plank flooring will make cleaning a breeze. The bedroom, half bath and laundry on main is both easy on the eyes and the knees! All three bathrooms feature custom tile work, new vanities, tile, toilets, mirrors, the works! Heading upstairs, you're treated to yes, new carpet, three extra large bedrooms including the master with two closets including a spacious walk in, complementing the walk in tiled shower. Brand new windows throughout, new HVAC, electrical panel, water heater...you name it, its new, including the large deck off the kitchen that opens up to the large fenced in yard and your two car detached garage. Currently being used as an office space and has the possibility of a business use with a variance from the plan commission. Great opportunity for an in home business too.
- Type:
- Single Family
- Sq.Ft.:
- 1,768
- Status:
- Active
- Beds:
- 4
- Lot size:
- 0.35 Acres
- Year built:
- 1955
- Baths:
- 2.00
- MLS#:
- 202445848
- Subdivision:
- Statewood Park
ADDITIONAL INFORMATION
COOL CAPE COD VINTAGE SURVIVOR!â?¦in desirable Northest Ft Wayne & NOT in an Addition! * 1768SF 4BR 1.5BA * Casual Vintage Country Facade & Lush Spacious Grounds set the tone for Casual Comfort found inside! * Porch Entry leads into the Living Room, which blends to a Casual Dining COOKâ??S KITCHEN where Hardwood Cabinets, Abundant Counter Space, Bountiful Storage & an Adjoining Laundry Room await the chef of the family * Kitchen opens to a breezeway, leading to a Relaxing SUN ROOM, Attached 2-Car Garage & your Large FENCED BACK YARD! * Comfort awaits in the 4 comfortably sized bedrooms * 2 Car Attached Garage & Workshop * Close to Shopping, Schools & Great Neighbors!
$219,900
1718 REED Road Fort Wayne, IN 46815
- Type:
- Single Family
- Sq.Ft.:
- 2,130
- Status:
- Active
- Beds:
- 3
- Lot size:
- 0.42 Acres
- Year built:
- 1956
- Baths:
- 2.00
- MLS#:
- 202445852
- Subdivision:
- None
ADDITIONAL INFORMATION
Motivated Sellers!! This 3 bedroom 2 bathroom ranch is on a finished basement with a wet bar, cozy fireplace, office space and spacious laundry room. The large fenced in backyard has mature trees providing ample shade for outdoor entertaining or just relaxing. The backyard also has a kennel and is ideal for pets. The shed offers additional storage and was built in 2015. The property is conveniently located making it easy to get anywhere in Ft Wayne. Minutes from shopping, trails and downtown. All appliances included.
- Type:
- Single Family
- Sq.Ft.:
- 1,951
- Status:
- Active
- Beds:
- 3
- Lot size:
- 0.24 Acres
- Year built:
- 2003
- Baths:
- 3.00
- MLS#:
- 202445671
- Subdivision:
- Kensington Downs East
ADDITIONAL INFORMATION
Beautiful home in Kensington Downs! This is your opportunity to own the home you've always dreamed of, featuring 3 bedrooms, 2.5 bathrooms and nestled in a quiet cul-de-sac. The spacious great room features a cozy fireplace and flows seamlessly into the breakfast nook and kitchenâ??perfect for family gatherings. Enjoy a versatile den or dining room for added flexibility. The master suite, conveniently located on the main floor, boasts a luxurious en-suite bathroom with heated floors, a jetted tub, and a separate shower. Upstairs, you'll find two generously sized bedrooms and a charming loft space. Plus, youâ??re just minutes away from Kreager Park and the River Greenway, making this location ideal for outdoor lovers. Donâ??t miss the chance to make this gem your own!
$264,900
3303 WALDEN Run Fort Wayne, IN 46815
- Type:
- Single Family
- Sq.Ft.:
- 2,638
- Status:
- Active
- Beds:
- 4
- Lot size:
- 0.23 Acres
- Year built:
- 1979
- Baths:
- 3.00
- MLS#:
- 202445167
- Subdivision:
- Walden
ADDITIONAL INFORMATION
Have you made your list and checked it twice? This house checks all the boxes and more. Nestled in a serene neighborhood, this home offers something special for everyone. The chef in the family will fall in love with the brand-new appliances and abundant counter space. For the hobbyist, the expansive unfinished basement is a perfect workshop to bring projects to life, offering endless possibilities. Nature lovers will love the sunroom that overlooks the tranquil backyard. With a new roof and a location just minutes from schools, shopping, dining, and parks, this home combines comfort, functionality, and accessibility. Perfect for those looking to live close to everything while enjoying a quiet retreat at the end of the day.
- Type:
- Single Family
- Sq.Ft.:
- 2,125
- Status:
- Active
- Beds:
- 4
- Lot size:
- 0.26 Acres
- Year built:
- 1969
- Baths:
- 3.00
- MLS#:
- 202444138
- Subdivision:
- Monarch Park
ADDITIONAL INFORMATION
Welcome to this beautifully updated home in the desirable Monarch Park subdivision! This property features four spacious bedrooms and two and a half baths, providing generous living space ideal for everyday comfort and hosting guests. Enjoy freshly painted walls and stylish, newer hardwood floors that add a touch of elegance throughout. The covered front porch offers a warm welcome, while the open deck in the backyard invites you to relax or entertain with ease. To enhance your convenience, all kitchen appliances are included, making move-in day a breeze. Located near schools, shopping, and markets, this home ensures easy access to all your needs. Schedule your visit today and see why this home is the perfect fit!
- Type:
- Single Family
- Sq.Ft.:
- 2,900
- Status:
- Active
- Beds:
- 5
- Lot size:
- 0.28 Acres
- Year built:
- 1977
- Baths:
- 3.00
- MLS#:
- 202443639
- Subdivision:
- Valley Park Forest
ADDITIONAL INFORMATION
If you like to entertain family and guests, look no further! Spectacular unique 5 BR 3 BA home in an established subdivision and Snider Schools! This home features an inground pool that has recently been serviced with a new liner and pump/filter, two kitchens, two fireplaces, crafted built in bar, and so much more! Home has recently been updated with interior/exterior paint, flooring/carpet, countertops, backsplash, appliances, doors, lighting, and updated baths. Schedule your showing today!
- Type:
- Single Family
- Sq.Ft.:
- 5,159
- Status:
- Active
- Beds:
- 5
- Lot size:
- 0.57 Acres
- Year built:
- 1986
- Baths:
- 5.00
- MLS#:
- 202442646
- Subdivision:
- Village Of Buckingham
ADDITIONAL INFORMATION
OPEN HOUSE Sun, 12.15.24 2-4pm! Located in the Village of Buckingham - Check out this well maintained 5 Bedroom home with over 5,100 total finished sqft! When you arrive, you are greeted with a huge foyer, high ceilings and a unique architectural design! Gourmet kitchen with granite countertops, double ovens, large island with new butcher block counter and gas cooktop. Hardwood floors, there are 3 fireplaces- both woodburning and gas log, living room and family room located the main level, charming window seat plus tons of built-ins and storage throughout. Home office/den on main floor, 2 laundry rooms â?? located on the main floor and upstairs with direct access from the primary bedroom closet for convenience. The primary bedroom features floor to ceiling windows, with massive dual walk-in closets. Primary bath with ceramic tile, jet tub, heated towel rack, and steam shower. The lower level features a stone fireplace, daylight windows, rec room, kitchen area, playroom, and sauna! Outside you will find a perfect summer escape in the fenced backyard with the 37x17 inground swimming pool with heater and pool cover that is sure to provide you with hours of outdoor relaxation and fun! Nice sized deck for entertaining and a pool house with half bath. All of this plus a 4-car garage! Recent updates include- new exterior paint, upstairs HVAC, interior paint & lighting, new landscaping, kitchen butcher block, gas cooktop, & new garbage disposal. Pool- (all new) -toilet in pool house, paint & tile, pool heater, pool pump, & cover.
- Type:
- Condo
- Sq.Ft.:
- 1,246
- Status:
- Active
- Beds:
- 3
- Year built:
- 1974
- Baths:
- 2.00
- MLS#:
- 202440720
- Subdivision:
- Ivy Wood Condominium
ADDITIONAL INFORMATION
QUIET, CONVENIENT CONDO LIVING WITH POOL AND CLUBHOUSE/ HVAC new in 12-2023/ 3 Outdoor Living Spaces with 10x14 Enclosed Back Porch, 8x8 Patio off the Dining Room and 8x4 Deck off the Master Bedroom/ All Appliances Included/ Annual Taxes with Exemptions Would be About $1,619. as per DLGF Website Tax Calculator/ Dues Cover Water, Sewer, Trash, Snow Removal, Leaves blown to Street, Siding and Roof/ Guest Parking Lots are by the Clubhouse
- Type:
- Single Family
- Sq.Ft.:
- 1,736
- Status:
- Active
- Beds:
- 4
- Lot size:
- 0.19 Acres
- Year built:
- 1969
- Baths:
- 3.00
- MLS#:
- 202440461
- Subdivision:
- Bellshire
ADDITIONAL INFORMATION
Discover this beautifully updated, in one of Fort Wayneâ??s most sought-after neighborhoods, ideal for families and professionals alike. This move-in-ready property features a brand-new roof, gutters, HVAC and garage door, all installed within the last year, offering peace of mind and long-lasting durability. Step inside to find an inviting, completely refreshed interior, including new flooring, fresh paint, and plush carpeting throughout. The kitchen shines with a recent full remodelâ??boasting stylish new cabinets, sleek countertops, and stainless steel appliances that make it a chefâ??s dream. All bathrooms have been updated, including a convenient half bath for guests. Energy efficiency is a highlight, with high-efficiency Anderson windows installed in 2015, paired with a new furnace, AC and hot water heater for comfort in all seasons. Cozy up by the wood-burning fireplace or enjoy gatherings in the spacious backyard with a stamped concrete patio, perfect for entertaining or simply unwinding. Located near Fort Wayneâ??s best shopping, dining, and top-rated schools, this home offers a lifestyle of convenience and comfort. Donâ??t miss out on this rare opportunity to own a beautifully upgraded home in Fort Wayne. Schedule your showing today before this renovated Fort Wayne home with modern upgrades in a prime location finds its new owner and start living your dream!
$249,900
5340 TRIER Road Fort Wayne, IN 46815
- Type:
- Single Family
- Sq.Ft.:
- 2,310
- Status:
- Active
- Beds:
- 3
- Lot size:
- 0.5 Acres
- Year built:
- 1910
- Baths:
- 2.00
- MLS#:
- 202439906
- Subdivision:
- None
ADDITIONAL INFORMATION
Come enjoy this beautiful updated farmhouse located close to all of your needs. Easy walking distance to schools. The home offers 3 bedrooms and 2 full baths. There is also a main level room that can be used as a bedroom, den or office. 2 bedrooms upstairs along with a full bath. The main bedroom is located on the first floor. The kitchen has an open concept with a bar top area along with a separate eating area. All kitchen appliances remain and washer & dryer which is located on the main level. There is a mudroom coming in the backdoor for storage and the home offers a lot closet space for extra storage. The home offers a lot of the original wood floors and some doors, new carpet has just been put in throughout the home as well. The property offers a half acre lot that is fenced in with a concrete back porch, pergola, privacy and a fire pit. Large 20x45 outbuilding with multiple uses. Stop by today.
- Type:
- Condo
- Sq.Ft.:
- 1,818
- Status:
- Active
- Beds:
- 3
- Lot size:
- 0.18 Acres
- Year built:
- 1988
- Baths:
- 2.00
- MLS#:
- 202439235
- Subdivision:
- Kensington Downs
ADDITIONAL INFORMATION
Large 3 bedroom, 1800 Sq Ft Villa in Kensington Downs!!! Luxury Vinyl Plank just installed on most of the main level which has 2 Bedrooms, with a 3rd bedroom suite with full bath upstairs for guest or family. Cathedral Great Room with Gas Log Fireplace. Kitchen has Quartz Countertops & all appliances remain. Spacious, partially wooded lot with no homes behind you & semi-private patio area for relaxing. Gutter guards are installed too for convenience. Association dues include lawn service, shrub trimming two times per year, mulch, snow removal, irrigation & exterior trim painted every 4 years.
- Type:
- Single Family
- Sq.Ft.:
- 1,952
- Status:
- Active
- Beds:
- 3
- Lot size:
- 0.36 Acres
- Year built:
- 1976
- Baths:
- 3.00
- MLS#:
- 202438282
- Subdivision:
- Walden
ADDITIONAL INFORMATION
Large 1 story home situated at the end of a cul-de-sac with mature trees. Minutes form schools, shopping and restaurants. 2 living spaces, and formal dining room. Family room is equipped with a fireplace and a wet bar. All new LPV flooring, paint, and lighting. Kitchen and all bathrooms have been updated. Massive family room has a floor to ceiling fireplace and wet bar. Master bedroom is huge with double closets and a private bath with a tiled shower. All windows have been replaced. Private back yard for entertaining with 2 decks, a patio and mature trees. There is a 220 on the upper deck if buyer wants a future hot tub. All appliances remain but not warranted. PRICED TO SELL!
- Type:
- Single Family
- Sq.Ft.:
- 1,747
- Status:
- Active
- Beds:
- 4
- Lot size:
- 0.24 Acres
- Year built:
- 1970
- Baths:
- 3.00
- MLS#:
- 202437747
- Subdivision:
- Lake Forest
ADDITIONAL INFORMATION
Located in a sought-after, peaceful neighborhood, this spacious 4-bedroom, 2.5-bath home combines comfort with convenience. A short distance to shopping, dining, a library, schools, and other essentials, it truly puts everything within reach. The home features a fully-fenced backyard with a large concrete patio, ideal for outdoor gatherings and relaxation. Inside, you'll find plenty of space, including four generously-sized bedrooms and two full bathrooms. The main level offers an expansive family room, a cozy living room, a formal dining area, and a well-laid-out kitchen, ready for your personal touch. With its ample square footage, huge garage, and ideal location, this home offers incredible value!
- Type:
- Single Family
- Sq.Ft.:
- 2,808
- Status:
- Active
- Beds:
- 4
- Lot size:
- 0.33 Acres
- Year built:
- 1964
- Baths:
- 2.00
- MLS#:
- 202437719
- Subdivision:
- Maplewood Park
ADDITIONAL INFORMATION
**Price Improvement** VERY MOTIVATED SELLER! Step into this beautifully modernized home with all the charm of a new build without the price tag! As you enter, you'll be greeted by freshly painted walls and brand-new flooring. The kitchen features new epoxy flooring, updated countertops, a stylish sink, and a stunning backsplash. It also exhibits brand-new cabinets and updated appliances There are brand new wall A/C units to keep you comfortable year-round. Included with the upgrades: 4 new chandeliers, sleek ceiling fans, and luxurious new vanities in the bathroom, as well as a walk-in shower for added comfort. The front and screen doors are new, ensuring a welcoming and secure entry, while a convenient ADA stair lift has been installed for ease of mobility. For ease of mind the plumbing has been recently updated, and you can enjoy the modern touch of Wi-Fi-enabled speaker lights while relaxing in your sauna. Or if you would rather, sit on the deck and take a dip in your pool, entertaining in the beautifully landscaped fenced backyard. This home truly blends modern comfort and timeless styleâ??move in and enjoy the best of both worlds! Seller willing to offer concessions.
- Type:
- Single Family
- Sq.Ft.:
- 2,436
- Status:
- Active
- Beds:
- 5
- Lot size:
- 0.29 Acres
- Year built:
- 1969
- Baths:
- 3.00
- MLS#:
- 202437605
- Subdivision:
- Bellshire
ADDITIONAL INFORMATION
Welcome to 7635 Antebellum Ct, a 5-bedroom, 3-bathroom. Seller has cared-for property has some updates, including flooring, windows, and roof. The spacious master suite is set apart from the other bedrooms, featuring a large walk-in closet. With two inviting living spaces and a cheerful sunroom, this home offers endless options for entertainment. Outside, you'll find a massive yard perfect for outdoor activities. Whether you're a growing family or just looking for more space, this home provides the perfect canvas to add your personal updates and touch. Schedule A Showing Today!
- Type:
- Single Family
- Sq.Ft.:
- 4,767
- Status:
- Active
- Beds:
- 4
- Lot size:
- 0.3 Acres
- Year built:
- 1988
- Baths:
- 4.00
- MLS#:
- 202437460
- Subdivision:
- Georgetowne Place
ADDITIONAL INFORMATION
OPEN HOUSE Sat Dec 7th 2-4pm PRICE IMPROVEMENT! You have to walk through this home to appreciate all it has to offer! One of the largest lot in Georgetown Place subdivision attention went into every detail of this custom Star builder home! Featuring real hardwood floors, upgraded carpeting, two gas fireplaces, brand new Trane High Efficiency Furnace, solid 6 panel wood doors, 6â?? walls (not the standard 4â??), insulated flooring & an extra wide garage with epoxy floors! One of the few homes with â??two ensuite bedrooms on the first floorâ??, ideal for multi-generational living or guest accommodations. Every bedroom features walk-in closets while 2 upstairs bedrooms also have their own bonus rooms! The updated primary bathroom features a tiled walk-in shower equipped with a rain shower head, shower jets, a trackless door, & a spacious jetted tub.Tons of storage, featuring multiple closets & 4 attics, one of which is climate-controlled. Newer roof & skylights. Hard surface kitchen countertops, soft-closing cabinets & drawers all appliances included! Huge laundry room. Entertainment bar with a U-line refrigerator & Kohler bar sink off the kitchen. The spacious daylight basement offers tall ceilings functional windows & pool table included. So much more including close to walking trails! Come see today!
- Type:
- Single Family
- Sq.Ft.:
- 1,788
- Status:
- Active
- Beds:
- 4
- Lot size:
- 0.24 Acres
- Year built:
- 1965
- Baths:
- 2.00
- MLS#:
- 202435519
- Subdivision:
- Maplewood Gardens
ADDITIONAL INFORMATION
Welcome to this beautifully crafted 4-bedroom, 3-bathroom home, where traditional charm meets modern comfort. Nestled in a desirable neighborhood, this residence offers a warm and sophisticated ambiance, perfect for both everyday living and entertaining. Step into the cozy living room, highlighted by rich tones and a welcoming fireplace. The adjacent dining area is well-suited for gatherings and intimate meals. The kitchen is functional and features a layout that enhances meal preparation and casual dining. The primary suite serves as a peaceful retreat, complete an en-suite bathroom. Additionally, a versatile bonus room provides extra space for an informal living room, or media room. Outside, the private backyard is an ideal setting for relaxation, with an oversized deck. Conveniently located near shopping, parks, and dining, this home offers both elegance and practicality. Schedule a visit today to experience the unique charm of this inviting property.
Open House:
Sunday, 12/22 1:00-3:00PM
- Type:
- Single Family
- Sq.Ft.:
- 2,438
- Status:
- Active
- Beds:
- 4
- Lot size:
- 0.5 Acres
- Year built:
- 2013
- Baths:
- 3.00
- MLS#:
- 202434485
- Subdivision:
- None
ADDITIONAL INFORMATION
OPEN HOUSE SUNDAY DECEMBER 15th from 1pm-3pm. You will not be disappointed!!!! There is no place like home! Welcome to this charming, well maintained Cape Cod nestled on a half-acre. Stylish and full of character, the inside captures you with an open floor plan. Upon entry, you will be greeted with hard wood flooring that will lure you into a bonus room where imaginations can run wild creating a love filled space and a half bath. The kitchen is where culinary dreams take flight and has a walk-in pantry, beautiful cabinetry, laminate countertops, an island, and natural lighting that will please any creative cook. Just off of the dining room is a laundry room and spacious great room with a cathedral ceiling that you will find the warm ambiance of a wood burning fireplace. Master bedroom has tons of natural lighting, an ensuite with a Jack and Jill vanity, shower, tub, and walk in closet. Upstairs brings three more nice size bedrooms, a full bath, attic storage, and a creative space. Outside, possibilities are endless in the huge backyard and covered patio area. Schedule a showing before it's too late. This home is a must see!
- Type:
- Single Family
- Sq.Ft.:
- 1,680
- Status:
- Active
- Beds:
- 3
- Lot size:
- 0.27 Acres
- Year built:
- 2008
- Baths:
- 3.00
- MLS#:
- 202433822
- Subdivision:
- Kensington Downs East
ADDITIONAL INFORMATION
NEW DEDUCTION IN SALE PRICE. One owner property ready for a new owner, northeast ranch featuring 3 bedrooms and 2/12 baths. The master bedroom has a walk-in closet, nice jacuzzi tub, double sinks, walk- in shower, cathedral ceiling, also a second bedroom with a walk-in closet. Dining room with chandelier light and crown molding. Great room featuring cathedral ceiling, ceiling fan, brick gas log fireplace, also electric plug in center of floor for your convenience, breakfast nook has cathedral ceiling with patio door that leads you to the cement patio. New replaced carpet and pads throughout the home. Home freshly painted all rooms. All appliances can stay but not warranty.
- Type:
- Condo
- Sq.Ft.:
- 1,779
- Status:
- Active
- Beds:
- 3
- Year built:
- 1984
- Baths:
- 3.00
- MLS#:
- 202433780
- Subdivision:
- Lakes Of Buckingham
ADDITIONAL INFORMATION
Luxury condo living at its finest located on a peaceful cul-de-sac in the prestigious Lakes of Buckingham on the Northeast side of Fort Wayne, features an open floorplan with vinyl Plank throughout updated kitchen with stainless steel appliances and granite counter tops. This 3 bedrooms 3 bath 2 car attached garage features 1 bedroom on the main floor, and the other 2 bedrooms are located upstairs with the primary bedroom having its own ensuite. Nothing for you to do but move in and enjoy this Maintenace free living that includes a swimming pool, tennis court, pickle ball court and lighted walkways. snow removal, lawn maintenece and lawn irrigation included .
- Type:
- Condo
- Sq.Ft.:
- 1,816
- Status:
- Active
- Beds:
- 2
- Year built:
- 1986
- Baths:
- 2.00
- MLS#:
- 202427717
- Subdivision:
- Lakes Of Buckingham
ADDITIONAL INFORMATION
BACK ON Market to no fault of the seller. FRESH paint on the exterior, done in July. ALL inspection issues done by the seller! Such a gem in the coveted Lakes of Buckingham. The allure of homeownership without all of the worry., as lawncare is covered in the association fees. The curb appeal is stunning and there is all fresh exterior paint to greet you. This home features two bedrooms and two baths. The great room is adorned with cathedral ceilings framed with a fireplace and skylights for all of the natural light. The expansive living space is open to the eat in kitchen. There is even a fenced in area leading right from the kitchen making this home perfect to entertain in. The loft affords the new owner some extra space. Lots of new elements in this home such as garage door, hot water heater and newer AC! All appliances remain. It's a must see!

Information is provided exclusively for consumers' personal, non-commercial use and may not be used for any purpose other than to identify prospective properties consumers may be interested in purchasing. IDX information provided by the Indiana Regional MLS. Copyright 2024 Indiana Regional MLS. All rights reserved.
Fort Wayne Real Estate
The median home value in Fort Wayne, IN is $196,900. This is lower than the county median home value of $205,400. The national median home value is $338,100. The average price of homes sold in Fort Wayne, IN is $196,900. Approximately 57.47% of Fort Wayne homes are owned, compared to 34.49% rented, while 8.04% are vacant. Fort Wayne real estate listings include condos, townhomes, and single family homes for sale. Commercial properties are also available. If you see a property you’re interested in, contact a Fort Wayne real estate agent to arrange a tour today!
Fort Wayne, Indiana 46815 has a population of 262,676. Fort Wayne 46815 is less family-centric than the surrounding county with 29.38% of the households containing married families with children. The county average for households married with children is 31.74%.
The median household income in Fort Wayne, Indiana 46815 is $53,978. The median household income for the surrounding county is $61,456 compared to the national median of $69,021. The median age of people living in Fort Wayne 46815 is 35.1 years.
Fort Wayne Weather
The average high temperature in July is 83.8 degrees, with an average low temperature in January of 16.9 degrees. The average rainfall is approximately 38.1 inches per year, with 30.4 inches of snow per year.












