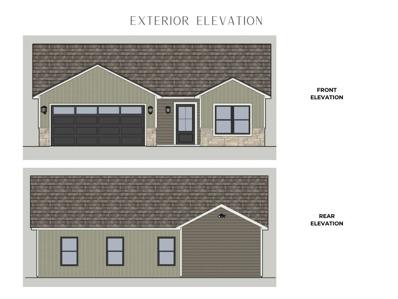Fort Wayne IN Homes for Sale
- Type:
- Single Family
- Sq.Ft.:
- 1,389
- Status:
- Active
- Beds:
- 3
- Lot size:
- 0.21 Acres
- Year built:
- 2024
- Baths:
- 2.00
- MLS#:
- 202417120
- Subdivision:
- County Brook / Countrybrook
ADDITIONAL INFORMATION
Here is your chance to buy a BRAND NEW home the fwc school district! Network Construction presents this 3 bedroom 2 bath ranch in the Country Brook subdivision! Step inside to a spacious great room with tall cathedral ceilings. The open floor plan flows into the stunning kitchen. The kitchen comes with all stainless steal appliances, custom cabinetry, an over sized island and nook! The laundry room and mudroom offer extra space for storage as well as convince. The primary bedroom boasts a walk in closet, full bathroom and access to a 14X14 patio. This split floor plan features two more bedrooms that are separated between another full bathroom! Enjoy the outdoors on your covered front porch or in your back yard with a 6â?? foot privacy fence. Some selections may be changed depending on a consultation with the builder and designer. Network Construction always does a pre-build meeting with their clients so the new ownerâ??s have the chance to ask any questions about the process, understand the build budget, and talk to our designer at Aleur Designs.

Information is provided exclusively for consumers' personal, non-commercial use and may not be used for any purpose other than to identify prospective properties consumers may be interested in purchasing. IDX information provided by the Indiana Regional MLS. Copyright 2024 Indiana Regional MLS. All rights reserved.
Fort Wayne Real Estate
The median home value in Fort Wayne, IN is $196,900. This is lower than the county median home value of $205,400. The national median home value is $338,100. The average price of homes sold in Fort Wayne, IN is $196,900. Approximately 57.47% of Fort Wayne homes are owned, compared to 34.49% rented, while 8.04% are vacant. Fort Wayne real estate listings include condos, townhomes, and single family homes for sale. Commercial properties are also available. If you see a property you’re interested in, contact a Fort Wayne real estate agent to arrange a tour today!
Fort Wayne, Indiana 46815 has a population of 262,676. Fort Wayne 46815 is less family-centric than the surrounding county with 29.38% of the households containing married families with children. The county average for households married with children is 31.74%.
The median household income in Fort Wayne, Indiana 46815 is $53,978. The median household income for the surrounding county is $61,456 compared to the national median of $69,021. The median age of people living in Fort Wayne 46815 is 35.1 years.
Fort Wayne Weather
The average high temperature in July is 83.8 degrees, with an average low temperature in January of 16.9 degrees. The average rainfall is approximately 38.1 inches per year, with 30.4 inches of snow per year.
