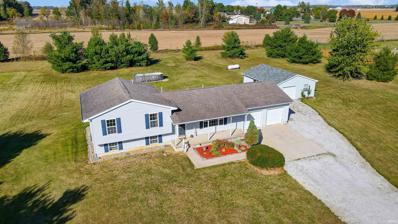Yoder IN Homes for Sale
$395,000
5604 HAMILTON Road Yoder, IN 46798
- Type:
- Single Family
- Sq.Ft.:
- 2,279
- Status:
- Active
- Beds:
- 3
- Lot size:
- 3.9 Acres
- Year built:
- 2000
- Baths:
- 2.00
- MLS#:
- 202438043
- Subdivision:
- None
ADDITIONAL INFORMATION
. Welcome to country living on nearly 4 acres! As you drive down the charming tree-lined path, youâ??ll be greeted by a serene setting and a spacious tri-level home with the bonus of a second basement. The full front porch and large back deck provide ample space for outdoor relaxation and gatherings.Step inside to a cozy foyer featuring a double closet, bench, cubbies, and hooks. The main living area is bright and inviting, thanks to the triple window that fills the space with natural light. The dining area is equally sunny, with a sliding door that opens to the deck. Adjacent to the dining room is a spacious kitchen equipped with brand-new appliancesâ??all included!Just half a flight upstairs, the owner's ensuite offers a full bath with a tub/shower combo. You'll also find two additional bedrooms and another full bathroom on this level. Half a flight down from the main floor, enjoy a second living area with a fireplace, full bath, and laundry room. A few more steps lead to the unfinished second basement, offering plenty of potential for customization.The attached two-car garage is located just off the kitchen, while outside, the back deck overlooks an above-ground pool that can be removed if desired. On the right side of the property, thereâ??s an oversized detached two-car garage with a new roof overlay, along with a shed for extra storage.This home offers plenty of space, natural beauty, and opportunities for you to make it your own!
- Type:
- Single Family
- Sq.Ft.:
- 1,504
- Status:
- Active
- Beds:
- 3
- Lot size:
- 0.41 Acres
- Year built:
- 1800
- Baths:
- 1.00
- MLS#:
- 202420851
- Subdivision:
- None
ADDITIONAL INFORMATION
Zanesville off indianapolis Rd. Looking for your first home to make your very own or enjoying home construction, remodeling and rehab .This property is right for the DIYers. Owner moved the home on to a new basement in 2022. New well drilled 2018 sewer tap has been ran to the foundation. Kitchen and bath have been removed . Previous floor plan three bed one bath. House has no panel box , plumbing or utilities in service. Power is available in the garage. Home condition more of the major rehab project not a fix flip . Being sold as is Perfect rural location close to 469 and Fort Wayne. Home is not move in ready. No land contracts. Property Cash or rehab financial interest only.

Information is provided exclusively for consumers' personal, non-commercial use and may not be used for any purpose other than to identify prospective properties consumers may be interested in purchasing. IDX information provided by the Indiana Regional MLS. Copyright 2024 Indiana Regional MLS. All rights reserved.
Yoder Real Estate
The median home value in Yoder, IN is $317,450. This is higher than the county median home value of $205,400. The national median home value is $338,100. The average price of homes sold in Yoder, IN is $317,450. Approximately 68.35% of Yoder homes are owned, compared to 18.14% rented, while 13.5% are vacant. Yoder real estate listings include condos, townhomes, and single family homes for sale. Commercial properties are also available. If you see a property you’re interested in, contact a Yoder real estate agent to arrange a tour today!
Yoder, Indiana has a population of 1,559. Yoder is more family-centric than the surrounding county with 32.87% of the households containing married families with children. The county average for households married with children is 31.74%.
The median household income in Yoder, Indiana is $69,353. The median household income for the surrounding county is $61,456 compared to the national median of $69,021. The median age of people living in Yoder is 37.2 years.
Yoder Weather
The average high temperature in July is 84.4 degrees, with an average low temperature in January of 17.4 degrees. The average rainfall is approximately 38.5 inches per year, with 28.6 inches of snow per year.

