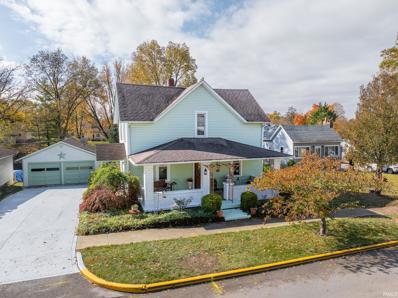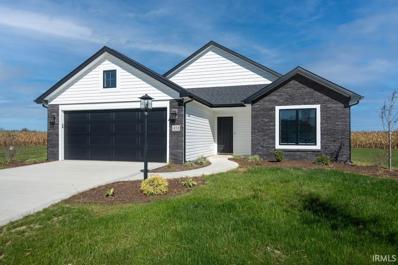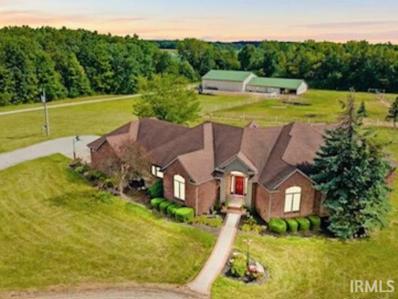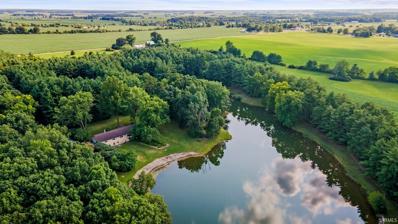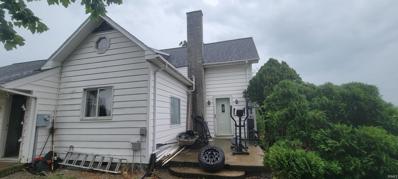Markle IN Homes for Sale
$150,000
245 W LOGAN Street Markle, IN 46770
- Type:
- Single Family
- Sq.Ft.:
- 1,415
- Status:
- Active
- Beds:
- 3
- Lot size:
- 0.19 Acres
- Year built:
- 1938
- Baths:
- 1.00
- MLS#:
- 202444742
- Subdivision:
- None
ADDITIONAL INFORMATION
Nice 3BR/1BA home located in the quiet, cozy town of Markle with easy access to I-69. Work in the city, but come home to small town living. Travel to Huntington, Ft Wayne, and Indianapolis is simple from this charming town. This home features a very large 2 car garage, screened in back porch, and nice back yard. You have the option of baseboard heat, wall mount gas heat or radiant ceiling heat (never used by current owner). The large upstairs bedroom has built in storage as well as 2 closets. The garage and home each have an electric panel. This home is perfect for the new buyer or someone who no longer wants to live in the city.
$171,900
395 W MORSE Street Markle, IN 46770
- Type:
- Single Family
- Sq.Ft.:
- 1,924
- Status:
- Active
- Beds:
- 3
- Lot size:
- 0.05 Acres
- Year built:
- 1900
- Baths:
- 2.00
- MLS#:
- 202444718
- Subdivision:
- None
ADDITIONAL INFORMATION
Nestled in the heart of Markle along the banks of the Wabash River, this charming 3-bedroom, 1.5-bath home offers over 1,900 sq. ft. of living space across two stories on a low-maintenance 0.05-acre lot. Thoughtfully updated with new flooring, insulation, and a tankless water heater, this property is truly move-in ready. The spacious sunroom invites you to unwind while soaking in natural light, and the newly built deck provides the perfect space for outdoor enjoyment. Conveniently located near I-69, this home is an ideal choice for personal buyers or investors.
$394,900
555 E MORSE Street Markle, IN 46770
- Type:
- Single Family
- Sq.Ft.:
- 2,083
- Status:
- Active
- Beds:
- 3
- Lot size:
- 0.99 Acres
- Year built:
- 1967
- Baths:
- 3.00
- MLS#:
- 202442868
- Subdivision:
- None
ADDITIONAL INFORMATION
NEW PRICE!! WOW! YOU NEED TO VIEW THIS IMMACULATE, UPDATED, CHARMING HOME WHICH SHOWS PRIDE OF OWNERSHIP AND ATTENTION TO QUALITY DETAIL THROUGHOUT, NESTLED ON ONE ACRE!!! YOU WON'T BE DISAPPOINTED!! GUYS DON'T MISS THE MAIN GARAGE WITH MAN CAVE & THE ADDITIONAL OVERSIZED 2 CAR GARAGE!! Step into this delightful 3 bedroom, 2 1/2 bath home which offers lot's of space to spread out & 2 separate living areas. The spacious Living Room offers a nice large picture window to let in lot's of natural light & great views of the outdoors, beautiful hardwood floors, brick to mantel gas fireplace, & ceiling fan. Cozy office area is so quaint includes ceremic tile floors & Quality Custom Birch Cabinets. Enjoy cooking & entertaining in the great kitchen featuring updated quality custom cabinets with slow closing drawers & doors, subtile backsplash, grantie counter tops, breakfast bar, pantry, reverse osmosis, refrigerator, range/oven, dishwasher, & microwave to stay. The spacious nook offers hardwood floors, chair rail, vaulted ceiling & atrium door which leads out to the beautiful peaceful backyard. Spacious lower level provides space for fun & entertainment with gas log fireplace, & cabinet storage. Nice laundry room. Grand entrance into the Owner's Suite offering a vaulted ceiling, ceiling light/fan, atrium door leads out to the private, peaceful backyard, & great views. Ensuite bath features great custom cabnets, linen closet, walk in closet, ceremic tile floor, & corian counter top. Two additional nice size bedrooms with nice size closets, & chair rail. Additional Quality Upgraded features include lace ceilings, 6 panel doors, Anderson Windows, gorgeous Custom Cabinets with soft close features, upgraded light fixtures, & Granite countertops. Roof shingles installed 2013/ 30 year shingle. GFA/CA 10 years old. The Main Bath updates include tile, granite counter top with vessel sink, quality custom cabinets with pull out trays & slow close drawers & doors. SUPER ATTACHED 2.5 CAR GARAGE features Pro Poly floor, heated, cabinets & new drains & traps/supply lines - Summer 2024. DON'T MISS THE MAN CAVE behind the main garage which is heated, sink & cabinets, opens into the main garage & includes a full bath. ADDITIONAL detached 2 car garage is heated, Pro Poly floors, and LED lighting. Asphalt driveway runs to the 2nd garage. EVERYONE will enjoy the huge bkyard which offers plenty of room for making memories with family & friends. Ki
$250,000
320 E MORSE Street Markle, IN 46770
- Type:
- Single Family
- Sq.Ft.:
- 2,826
- Status:
- Active
- Beds:
- 4
- Lot size:
- 0.25 Acres
- Year built:
- 1900
- Baths:
- 2.00
- MLS#:
- 202441718
- Subdivision:
- None
ADDITIONAL INFORMATION
This house could easily be a movie set house! When you pull up to the concrete drive, a feeling of coziness sets in immediately. Starting around the exterior, a wonderful covered front porch greets you along with vinyl siding, newer replacement windows, and plenty of landscaping! Around the rear of the home, you'll be happy to find two patio areas, one raised overlooking the yard, and one just outside the walkout basement. An oversized detached two car garage provides plenty of space for vehicles and storage! Going inside, there is lots of potential to make this large home operational for all different sizes of families! On the main level, there is a large living area, an updated kitchen, a dining area, and an additional room that could be used as a den, office, or bedroom. An updated primary bathroom is also on the main level. On the upper level, you will find three very generous sized bedrooms. In the basement, you will find a nicely finished wood-look tile floor in a large recreation room, that could be an additional bedroom or living area. An additional updated full bathroom is just off the recreation room as well as a utility room that houses the laundry area. This home has many updates throughout cosmetically and mechanically. Cash, Conventional, FHA, USDA, and VA financing will all be considered!
- Type:
- Single Family
- Sq.Ft.:
- 1,269
- Status:
- Active
- Beds:
- 3
- Lot size:
- 0.46 Acres
- Year built:
- 2024
- Baths:
- 2.00
- MLS#:
- 202439842
- Subdivision:
- Forest Cove
ADDITIONAL INFORMATION
Custom home in Forest Cove! A majority of the home offers luxury vinyl plank accented with painted trimwork. The great room has a cathedral ceiling and opens to the kitchen with custom stained cabinetry and an island with breakfast bar. Off the nook is a 14' x 12' patio. This home offers a large primary suite with a walk in closet and spacious bathroom. Don't miss out on this charming ranch home in Markle.
$1,150,000
1800 W 950 NORTH Markle, IN 46770
- Type:
- Single Family
- Sq.Ft.:
- 4,898
- Status:
- Active
- Beds:
- 4
- Lot size:
- 27 Acres
- Year built:
- 1998
- Baths:
- 6.00
- MLS#:
- 202432253
- Subdivision:
- None
ADDITIONAL INFORMATION
On this 27-acre retreat, every day feels like a getaway. It is a dream for horse enthusiasts. Located just 20 minutes from Fort Wayne, the airport, horse trails, Summit Equestrian Center, and 44 minutes from Salamonie Lake, this equestrian-ready facility includes a 60 x 150 ft., partially cemented barn with electric, water, five matted stalls, and a heated tack and feed room with a half bath. Shelter for the horses is accessible from the pasture. Also included are two newly fenced pastures and three hay fields that produce approximately 70 tons of high-quality hay per year. This serene escape features a meticulously maintained, custom-built 4,898 square-foot home with 4 bedrooms, 4 full baths, and 2 half baths. Upon entering the foyer, you'll notice tray ceilings in the great room and a wall of windows showcasing an amazing view of the property. A private office is located directly off the foyer for those who work from home. Reliable fiber optic internet is available. The gourmet kitchen includes new quartz countertops, an island, a coffee station, and stainless-steel appliances, including double ovens and a wine refrigerator. Ample storage is available with a large pantry and abundant cabinet space. Start your day in the breakfast nook with views of the horses and 12 miles of rolling farmland. For more formal occasions, there's a formal dining room. Off the kitchen is a newly refurbished two-tiered deck, perfect for grilling on the first level and dining on the second. The large master suite offers a private, quiet, luxury retreat. The spa-like bathroom features two separate sinks and cabinet storage areas, a linen closet, a large jetted tub, and a tiled walk-in shower. The walk-in closet is a must-see. Two additional bedrooms, each with walk-in closets, have their own sink, vanity, and linen closet. A shared Jack and Jill bathroom connects the two rooms. The full walk-out basement includes a theatre room, a large game and family area, a full bath, an exercise room, a wet bar, and even a brew room for the brewing enthusiast. Another master suite on this level comes with a walk-in closet and full bath. The unfinished area can be used for a workshop, additional storage, or whatever else you need. Patio doors lead to a large cemented patio with a fire ring and hot tub hookup. The 3.5-acre fully stocked lake is perfect for fishing, swimming, rowing, or even camping.
$1,999,950
2501 W 1100 N Road Markle, IN 46770
- Type:
- Single Family
- Sq.Ft.:
- 4,045
- Status:
- Active
- Beds:
- 3
- Lot size:
- 86.3 Acres
- Year built:
- 1966
- Baths:
- 3.00
- MLS#:
- 202425437
- Subdivision:
- None
ADDITIONAL INFORMATION
COUNTRY LIVING AT IT'S FINEST! A whopping 83.3+/- Acre homestead including over 47 acres of woods, 32 acres of tillable farm ground, and a 3 acre pond! This is truly a remarkable sanctuary and nature lovers dream come true! Manicured pathways throughout the property, a well maintained stocked pond, and wildlife galore! There is no shortage of possibilities with this one of a kind property, let your dreams run on this expansive estate! The home is a mid-century lovers paradise, this 3 bed 3 bath ranch sits on a full walkout basement and boasts a second kitchen in the basement for entertaining ease. A large 37X30 basement great room complete with woodburning fireplace is the perfect place to host your family gatherings. Spacious and expansive inside and out, Check out our property video with the branded video link.
$215,000
1681 S CLARK Road Markle, IN 46770
- Type:
- Single Family
- Sq.Ft.:
- 1,032
- Status:
- Active
- Beds:
- 2
- Lot size:
- 6 Acres
- Year built:
- 1900
- Baths:
- 2.00
- MLS#:
- 202425063
- Subdivision:
- Rock Creek
ADDITIONAL INFORMATION
Small farm of 6 acres along a quiet country road in Markle. The home has lots of space on 2 levels. 2 loft bedrooms and kitchen with laundry. Attached garage. back porch. Partially finished upper level deck. Several recent upgrades in place. Lots of potential! Beautiful view of growing crops. Chicken coop currently in place. Come see this opportunity for an income producing country home you can make your own.

Information is provided exclusively for consumers' personal, non-commercial use and may not be used for any purpose other than to identify prospective properties consumers may be interested in purchasing. IDX information provided by the Indiana Regional MLS. Copyright 2024 Indiana Regional MLS. All rights reserved.
Markle Real Estate
The median home value in Markle, IN is $305,000. This is higher than the county median home value of $155,200. The national median home value is $338,100. The average price of homes sold in Markle, IN is $305,000. Approximately 62.64% of Markle homes are owned, compared to 30.33% rented, while 7.04% are vacant. Markle real estate listings include condos, townhomes, and single family homes for sale. Commercial properties are also available. If you see a property you’re interested in, contact a Markle real estate agent to arrange a tour today!
Markle, Indiana has a population of 1,320. Markle is less family-centric than the surrounding county with 26.28% of the households containing married families with children. The county average for households married with children is 26.53%.
The median household income in Markle, Indiana is $53,125. The median household income for the surrounding county is $56,705 compared to the national median of $69,021. The median age of people living in Markle is 42.3 years.
Markle Weather
The average high temperature in July is 84.4 degrees, with an average low temperature in January of 17.4 degrees. The average rainfall is approximately 38.6 inches per year, with 28.2 inches of snow per year.



