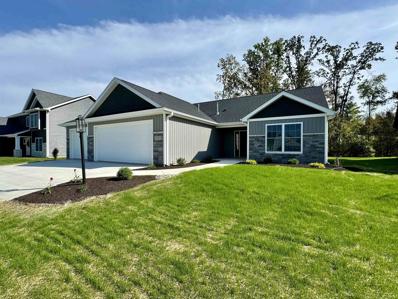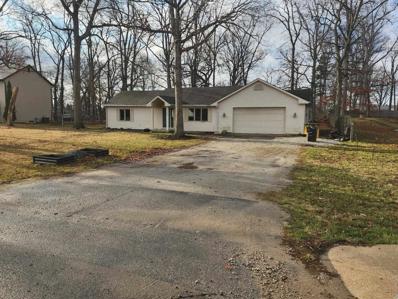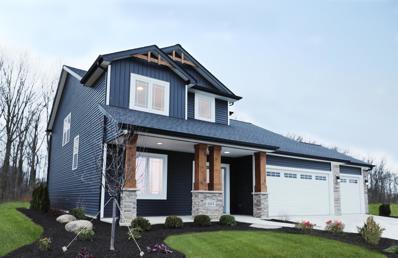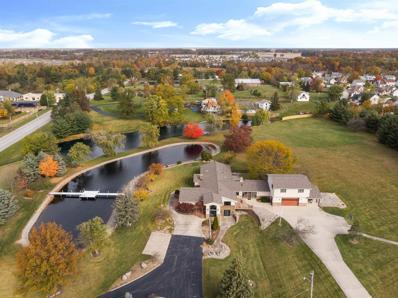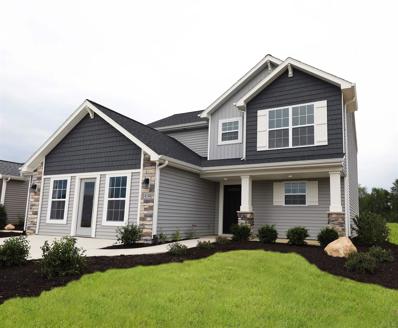Fort Wayne IN Homes for Sale
- Type:
- Single Family
- Sq.Ft.:
- 1,941
- Status:
- Active
- Beds:
- 5
- Lot size:
- 0.2 Acres
- Year built:
- 1900
- Baths:
- 2.00
- MLS#:
- 202402309
- Subdivision:
- Nuttman Place
ADDITIONAL INFORMATION
Spacious 5 bedroom home that sits on the corner of Broadway/ Parkview Ave across the street from Electric Works.. Property is recently vacant 11/20 and being cleaned out of all trash and debris. Equity Opportunity. Cash/Conv only.
- Type:
- Single Family
- Sq.Ft.:
- 1,416
- Status:
- Active
- Beds:
- 2
- Lot size:
- 0.16 Acres
- Year built:
- 1900
- Baths:
- 1.00
- MLS#:
- 202402181
- Subdivision:
- Skinners
ADDITIONAL INFORMATION
Vinyl Siding, gfa, shed, large lot, easy commute to downtown. Schools may be different than noted above. Proof of funds needed with all offers
- Type:
- Condo
- Sq.Ft.:
- 1,467
- Status:
- Active
- Beds:
- 3
- Lot size:
- 0.08 Acres
- Year built:
- 2024
- Baths:
- 3.00
- MLS#:
- 202402150
- Subdivision:
- Ashley Pointe Townhomes
ADDITIONAL INFORMATION
Come take a look at our new Low Maintenance Townhomes. USDA and Conventional. Homes come with WASHER, DRYER, FRIDGE, SMOOTH TOP RANGE, DISHWASHER AND MICROWAVE Lanciaâ??s Ashley Pointe attached Townhome. LAST 1 CAR GARAGE TOWNHOME IN THIS COMPLEX. Lanciaâ??s Oakhill with 1,467 sq.ft., 3 Bedrooms, 1.5 Baths, 1-Car Garage with 3' bump-out for storage and Patio. This Oakhill townhome has vinyl plank on 1st floor. Open plan Great Room with Patio off of Nook, 3 Bedrooms, Owner Suite has a walk-in closet, 1.5 Baths, Owner Suite with private Vanity. Laundry on the main off of Garage. 2-story Foyer. Great Room has 9â?? ceilings and can lighting. Kitchen is open to Nook and Great Room, has stainless appliances, breakfast bar with sink faces Great Room, ceramic backsplash, (Kitchen counters only are: Quartz or granite according to selections made yet. Check with our Lancia Designer.) 6 x 3 Laundry closet and Half Bath on main floor. Nook leads to the 8 x 12 Patio. Upstairs youâ??ll find 3 Bedrooms. Ownerâ??s Suite Bedroom has ceiling fan and Ownerâ??s Bath has is split with pocket door for a separate vanity for dual use, separate sink for other Bedroom's use. Wood look vinyl in Foyer, Great Room, Hallway, Half Bath, Kitchen and Nook. Finished textured walls in 1-Car Garage has 3â?? side bump-out for storage has 2 garden hose spigots and outside keypad. Internet pre-wired, 5 tv ports. Exterior with vinyl shakes and stone. Quality Lancia stick built construction since 1975. Sod in front yard with landscaping, graded and seeded lawn on sides and in back with custom seed blend installed. All lawn areas will be mowed, trimmed and cleared of clippings once per week. Snow removal of driveway, sidewalks to front door and public sidewalks. This Attached Townhome has a low maintenance lifestyle for more free time to enjoy. Close to Scott Road shopping.
- Type:
- Single Family
- Sq.Ft.:
- 1,700
- Status:
- Active
- Beds:
- 3
- Lot size:
- 0.2 Acres
- Year built:
- 2023
- Baths:
- 2.00
- MLS#:
- 202400294
- Subdivision:
- Grand Pointe At Copper Creek
ADDITIONAL INFORMATION
Carriage Place Homes by Jeff Godfrey features an open, split bedroom ranch in the NWAC subdivision - Grand Pointe. This home accommodates a spacious Great Room with a corner stone fireplace. The Kitchen has ample custom, white maple cabinets, a large island, quartz counter-tops, glass tile back splash, nice walk-in pantry, and new stainless steel appliances. The dining area has a sliding door that opens to a covered porch. A large master suite has a private full bath with 2 separate vanities and a large walk-in 2 story closet. Two more bedrooms plus an additional full bath complete this floor plan. This home also features a nice sized laundry room, tons of storage space throughout, vinyl plank throughout main living areas, trendy colors w/ white trim plus an energy efficient HVAC system. Builder is also providing a $1400 refrigerator allowance.
Open House:
Saturday, 12/21 1:00-3:00PM
- Type:
- Single Family
- Sq.Ft.:
- 1,622
- Status:
- Active
- Beds:
- 3
- Lot size:
- 0.22 Acres
- Year built:
- 2023
- Baths:
- 2.00
- MLS#:
- 202344025
- Subdivision:
- Majestic Pointe
ADDITIONAL INFORMATION
** Open House Saturday 12/21 1 - 3PM ** Welcome to this beautiful new custom home tucked away in Majestic Pointe! Built by Majestic Homes this ranch style home offers 3BR/2BA, an oversized attached garage, and over 1600 sq ft of living space to make your own. The covered entry greets you as you head up to the front door. Upon entry, you will appreciate the luxury of everything new! This home has a wonderful open concept floor plan. The gorgeous flooring and fixtures are sure to catch your eye. Once inside past the foyer, you can admire the high ceiling in the great room and the abundance of natural light brightening up the space. It is perfect for entertaining your friends and family. The kitchen will make the chef of the family proud with all of its abundance of counter space, walk-in pantry, and raised island bar. A full stainless steel appliance package is included along with custom cabinetry. The kitchen nook is a perfect place to have your morning coffee. The master bedroom offers his and hers walk-in closets as well as its own private bathroom with a dual vanity and walk-in shower. Bedrooms two and three are off of the great room along with the full guest bath. A linen closet is present as well. The laundry room is located off of the garage entrance which makes it handy. Majestic Pointe is located in the coveted NWAC school district and close to shopping, entertainment, and restaurants. Stop by and make this your home today!
$332,500
1319 WEDGE RUN Fort Wayne, IN 46845
- Type:
- Single Family
- Sq.Ft.:
- 1,832
- Status:
- Active
- Beds:
- 4
- Lot size:
- 0.2 Acres
- Year built:
- 2022
- Baths:
- 3.00
- MLS#:
- 202342702
- Subdivision:
- Willow Ridge / Willowridge
ADDITIONAL INFORMATION
This better-than-new, move-in ready, hard to find four bedroom 2-story home is a must seeâ??in NW Allen County school district! Located in Willow Ridge subdivision just off W Cedar Canyons Rd in quiet & peaceful area with no through traffic, this 2022 Granite Ridge-built 4 bedroom, 2.5 bath home is sure to charm from the moment you arrive! Attractive exterior is vinyl with brick facade, detailed landscaping, attached 2 car garage & covered front porch with room for seating & decor. Inside youâ??ll find a bright & welcoming atmosphere complemented by the impeccable condition, wood flooring & neutral color paletteâ??the perfect backdrop to your own personal style! Foyer contains large double door coat closet, half bath with hidden pocket door & carpeted stairs to 2nd level. Head on back to inviting & spacious open concept main living area including the kitchen, dining & great roomâ??excellent for entertaining! Stylish kitchen has everything you need with abundant custom stained cabinetry, SS appliances & recessed lighting plus central island with seating great for quick bites. Enjoy meals under chandelier with view from sliding glass doors to back patio. Cozy living room is carpeted & gets tons of natural light from big picture windows with white brick corner gas log fireplace to keep you toasty all winter long. Bonus den/office/flex space off kitchen makes for ideal home study, rec or quiet zone, perhaps even an intimate 2nd living. Generous laundry room next to mudroom with built-in lockers & garage access completes first floor. All 4 bedrooms are upstairs along with the oversized primary bedroom featuring a cathedral ceiling, seating area, walk-in closet & en suite bath with 5â?? wide vanity, linen closet & fiberglass walk-in shower. Remaining bedrooms are all comfortably sized with ample storage throughout. Full shared bath also upstairs with a tub/shower combo. Expansive back yard has plenty of space for all kinds of outdoor fun & activities or simply relax on your walk-out patioâ??ready for dining al fresco & grilling & chilling next spring! Mere minutes to IN-3 with easy access to nearby shopping, dining & groceries along Lima/Dupont Rds with more local favorites such as Well Grounded Cafe & The Willows just down the street. Salomon Farm Park & the Pufferbelly Trail are nearby & excellent for running, walking, hiking & biking. Are you ready to have all the space you need this holiday season? Donâ??t let this one slip away!
- Type:
- Condo
- Sq.Ft.:
- 1,612
- Status:
- Active
- Beds:
- 3
- Lot size:
- 0.17 Acres
- Year built:
- 2023
- Baths:
- 2.00
- MLS#:
- 202321405
- Subdivision:
- Ridgewood At Copper Creek
ADDITIONAL INFORMATION
Introducing Carriage Place Homes NEW 55 and older Villa Community in Ridgewood - located off Hathaway and Dunton Rd. This popular floor plan features a spacious great room, a large eat-in kitchen with ample custom cabinets and countertop space, including new stainless steel appliances. The dining area has a sliding door that opens to the covered porch and backyard. A large master suite has a private full bath with a large walk-in closet. Two more bedrooms plus an additional full bath complete this floor plan. This home also features tons of storage space throughout, a neutral color palette w/ white trim, beautiful artisan stone and vinyl shake exterior, Anderson windows that let in plenty of natural light, plus an energy efficient HVAC system. Every home will have a sprinkler system. Villa amenities: snow removal of driveway and sidewalk over 2â?? plus street snow removal, lawn mowing, fertilization 4x/year, spring and fall clean up of garden beds and pruning, mulching fronts yearly, etc. $2300 range/refrigerator allowance included in the sale.
- Type:
- Condo
- Sq.Ft.:
- 1,832
- Status:
- Active
- Beds:
- 3
- Lot size:
- 0.09 Acres
- Year built:
- 2023
- Baths:
- 3.00
- MLS#:
- 202311055
- Subdivision:
- Ashley Pointe Townhomes
ADDITIONAL INFORMATION
MOVE-IN READY! WASHER, DRYER, FRIDGE, SMOOTH TOP RANGE, DISHWASHER AND MICROWAVE SWAC, USDA area. Lancia's Ashley Pointe attached Townhome Villager 2-Car with 1,832 sq.ft. 4 Bedroom, 2.5 Bath. Very open floorplan! Kitchen has walk-in Pantry, kitchen island with breakfast bar, stainless appliances WASHER, DRYER, FRIDGE, SMOOTH TOP RANGE, DISHWASHER AND MICROWAVE. Patio off Nook. Laundry upstairs. Loft area by Owner Suite. Owner suite has walk-in closet, Owner Bath with 5' Shower. 3 Bedrooms all with walk-in closets. Simplx Smart Home Technology - Control panel, up to 4 door sensors, motion, LED bulbs throughout, USB built-in port chargers in places. LAWN AND LANDSCAPING IS INSTALLED. All lawn areas will be mowed, trimmed and cleared of clippings once per week. Snow removal of driveway, sidewalks to front door and public sidewalks. 2-year foundation to roof guarantee and Lancia's in-house Service Dept. See attached Association Maintenance List.
- Type:
- Single Family
- Sq.Ft.:
- 1,869
- Status:
- Active
- Beds:
- 3
- Lot size:
- 1.31 Acres
- Year built:
- 1957
- Baths:
- 2.00
- MLS#:
- 202310014
- Subdivision:
- Carlisle Place
ADDITIONAL INFORMATION
Future 1.31 Acre Commercial corner lots at major traffic lot stop with Great Potential currently has Residential Zoning but on the high traffic count location surrounded by Commercial properties, Residential homes/ and elementary, middle and highschool within a one mile radius. Location is Prime for new development with initial approval from Fort Wayne Planning Commission for both lots. Do not wait to develop your next project.
- Type:
- Single Family
- Sq.Ft.:
- 1,611
- Status:
- Active
- Beds:
- 3
- Lot size:
- 0.57 Acres
- Year built:
- 1955
- Baths:
- 2.00
- MLS#:
- 202309339
- Subdivision:
- McAdams
ADDITIONAL INFORMATION
This property is co-listed by Tricon Property Group
Open House:
Saturday, 12/21 12:00-5:00PM
- Type:
- Single Family
- Sq.Ft.:
- 2,346
- Status:
- Active
- Beds:
- 4
- Lot size:
- 0.24 Acres
- Year built:
- 2022
- Baths:
- 3.00
- MLS#:
- 202249225
- Subdivision:
- Weatherstone
ADDITIONAL INFORMATION
Visit a Model to schedule an Appointment! Model homes are OPEN Mon-Wed 1pm - 6pm, Sat-Sun 12-5pm. Home is for floorplan use only. Lancia's Trenton III has Owner suite on the Main, 3 Bedroom upstairs, 2.5 Baths,, Loft, Office, 3-Car Garage, 2349 sq.ft. 9' first floor walls. Great Room features stone ceiling to floor gas fireplace, ceiling fan. Open to Nook and Kitchen. Kitchen has black stainless appliances, corner pantry, breakfast bar on island, painted cabinets, 42" cabinet uppers. Separate Office off Foyer. Switchback stairs and window lead to the Loft and Bedrooms upstairs. Owner Suite on the main has walk-in closet, 5' ceramic shower, dual sink vanity. Cubbie lockers in Laundry Room off Garage. Elevation shows curb appeal with stone, wood stained gable brackets, and porch columns. Upgraded light fixtures and faucets. Vinyl plank flooring on much of first floor.
$1,499,900
821 S SCOTT Road Fort Wayne, IN 46814
- Type:
- Single Family
- Sq.Ft.:
- 11,089
- Status:
- Active
- Beds:
- 7
- Lot size:
- 9.43 Acres
- Year built:
- 1976
- Baths:
- 9.00
- MLS#:
- 202244613
- Subdivision:
- None
ADDITIONAL INFORMATION
Rare opportunity to own beautiful 9.43 acres with tree and pond views featuring extremely well maintained home with walk-out basement, outbuilding with apartment on main and office/living space on second level. Total of 7 bedrooms with two additional rooms that could easily be considered bedrooms with minor adjustments. (Home 5-6 BR, Apartment 1 BR, Office/Living Space 1-2 BR) Heated garages totaling 9 spaces between the house and outbuilding. Outbuilding has oversized overhead doors for large equipment use. New roof (complete tear off) in 4/2019 on both house and outbuilding. New LVP flooring on main level of home. Zoned HVAC in house with newer high efficiency units. Home has generator. Three wells (1 for front pond) and two septics. City utilities do run along property should buyer want to access in the future. Home has a chef's kitchen with professional grade Thermador and Sub Zero appliances. Lower level in home, apartment and second level of outbuilding also have kitchens. Most bedrooms are bath en suite. Master bath has steam shower and jetted tub. 4 fireplaces throughout home including one in master bedroom. Abundance of natural light with open concept, storage and many upgrades throughout. Main floor and lower level laundry. This is the perfect opportunity to have a home based business that is conveniently located around shopping centers, dining, access to I69, hospitals and walking trails while still having the feel of a private estate property. Outbuilding has separate utilities and was once a billing office with a commercial variance. Perfect for mechanic, landscape company, lawn care company or garden center just to name a few. Property could be converted to commercial property as Kroger is across the street and CVS is adjacent to property. Home is also being marketed as commercial property in addition to residential.
- Type:
- Single Family
- Sq.Ft.:
- 1,938
- Status:
- Active
- Beds:
- 4
- Lot size:
- 0.17 Acres
- Year built:
- 2020
- Baths:
- 3.00
- MLS#:
- 202033793
- Subdivision:
- Coves At Copper Creek
ADDITIONAL INFORMATION
Floorplan available to build! Lancia Homes Wilshire 5. Home has 1,938 sq.ft. 4BDR, 2.5Bath. Open floorplan. Kitchen has walk-in Pantry. Laundry is upstairs for faster laundry day. Owner's Suite Bedroom 1 has a walk-in closet. Home comes with many great features that are Standard at Lancia! Great wetlands, cul-de-sac and common ground in the area of this home. Home show some very popular new upgrades! Lancia's Wilshire 5 has Simplx Smart Home Technology - Control panel, up to 4 door sensors, motion, LED bulbs throughout, USB port built-in charger in places. Finished Garage has attic access with pull-down stairs for more storage. 2-year foundation to roof guarantee and a Lancia in-house Service Dept. Wired for alarm. Close to shopping and NWAC schools. (Possession DATE 2-15-2045)

Information is provided exclusively for consumers' personal, non-commercial use and may not be used for any purpose other than to identify prospective properties consumers may be interested in purchasing. IDX information provided by the Indiana Regional MLS. Copyright 2024 Indiana Regional MLS. All rights reserved.
Fort Wayne Real Estate
The median home value in Fort Wayne, IN is $245,000. This is higher than the county median home value of $205,400. The national median home value is $338,100. The average price of homes sold in Fort Wayne, IN is $245,000. Approximately 57.47% of Fort Wayne homes are owned, compared to 34.49% rented, while 8.04% are vacant. Fort Wayne real estate listings include condos, townhomes, and single family homes for sale. Commercial properties are also available. If you see a property you’re interested in, contact a Fort Wayne real estate agent to arrange a tour today!
Fort Wayne, Indiana has a population of 262,676. Fort Wayne is less family-centric than the surrounding county with 28.41% of the households containing married families with children. The county average for households married with children is 31.74%.
The median household income in Fort Wayne, Indiana is $53,978. The median household income for the surrounding county is $61,456 compared to the national median of $69,021. The median age of people living in Fort Wayne is 35.1 years.
Fort Wayne Weather
The average high temperature in July is 83.8 degrees, with an average low temperature in January of 16.9 degrees. The average rainfall is approximately 38.1 inches per year, with 30.4 inches of snow per year.



