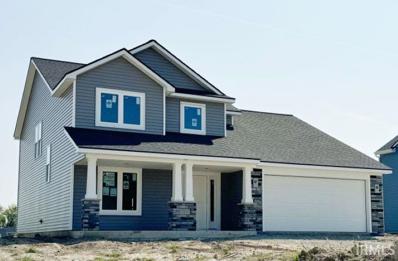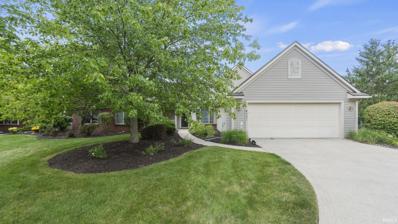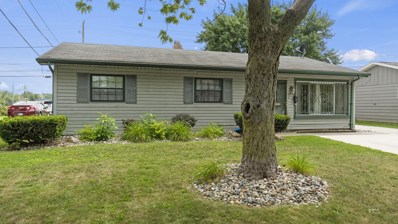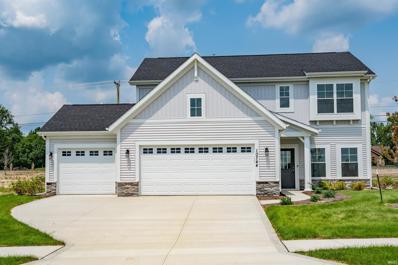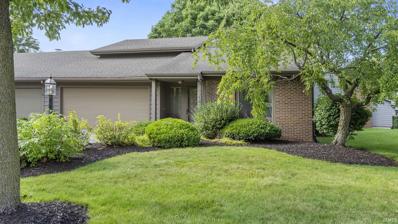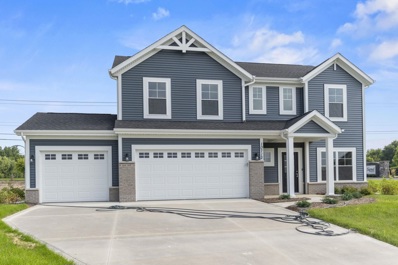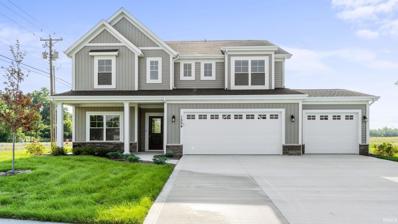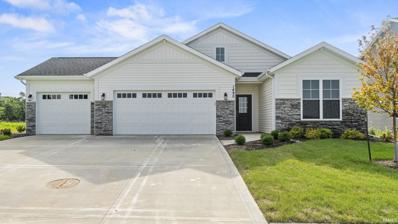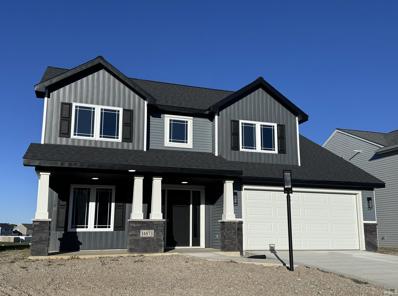Fort Wayne IN Homes for Sale
- Type:
- Single Family
- Sq.Ft.:
- 2,096
- Status:
- Active
- Beds:
- 3
- Lot size:
- 0.3 Acres
- Year built:
- 1999
- Baths:
- 3.00
- MLS#:
- 202429906
- Subdivision:
- Whispering Meadows
ADDITIONAL INFORMATION
OPEN HOUSE SUNDAY DECEMBER 8th 1:-3;PM. Welcome to your dream home in the serene Whispering Meadows Subdivision of Southwest Fort Wayne! Nestled on a quiet cul-de-sac, this charming residence offers over 2,000 square feet of thoughtfully designed living space, perfect for families and entertaining. As you approach, you'll be greeted by a beautifully landscaped front yard and a spacious covered patio, ideal for enjoying your morning coffee or evening gatherings. Step inside to discover Cali bamboo vinyl plank flooring throughout, complemented by elegant ceramic tile in the kitchen and breakfast nook. The main floor owner's suite is a true retreat, featuring an updated bathroom and a generous walk-in closet. Upstairs, you'll find a versatile loft area with built-in shelves, perfect for a home office or playroom, a large storage closet along with two additional bedrooms and another full bath. The expansive fenced backyard is a private oasis, adorned with mature trees and an oversized patioâ??perfect for family barbecues or simply unwinding after a long day. Your four-legged friends will also love the space to roam! This home combines comfort, style, and functionality in a desirable neighborhood. Donâ??t miss the opportunity to make it yours! HVAC replaced 07/2024
Open House:
Saturday, 12/21 12:00-5:00PM
- Type:
- Single Family
- Sq.Ft.:
- 1,666
- Status:
- Active
- Beds:
- 3
- Lot size:
- 0.22 Acres
- Year built:
- 2024
- Baths:
- 2.00
- MLS#:
- 202429683
- Subdivision:
- Verona Lakes
ADDITIONAL INFORMATION
December promo, $5000 towards closing costs and prepaids! SWAC. POND LOT! Lanciaâ??s Mandalay is a split ranch with 1,666 sq.ft, 3 Bedrooms, 2 Baths and 2-Car Garage with 6' extension. Great Room with ceiling fan, ceramic face gas fireplace, with outlet above, has 9' raised tray ceiling. Separate Office or Bonus Room off Foyer. Kitchen faces 12 x 10 Patio off Nook and Great Room. Kitchen has island with breakfast bar, Quartz countertops, ceramic backsplash, double door Pantry, stainless steel smooth-top stove, dishwasher, microwave, soft close drawers, additional gas line hook-up behind stove are standard. Allowance for fridge, washer and dryer which will be installed at closing. Dual door closet in Laundry Room off of Garage. Owner Suite Bedroom has ceiling fan, dual rod & shelf 1-wall unit in the walk-in closet., dual sink vanity, 5' Shower with swing glass door in Owner Suite Bathroom. Vinyl plank flooring in Kitchen, Nook, Foyer, Baths and Laundry Room. Home has Simplx Smart Home Technology - Control panel, up to 4 door sensors, motion, LED bulbs throughout, USB port built-in charger in places. Garage is finished with drywall, paint, attic access with pull-down stairs and has one 240-volt outlet pre-wired for an electric vehicle charging. Exterior has stone on elevation. (Grading and seeding completed after closing per Lanciaâ??s lawn schedule.) 2-year foundation to roof guarantee and a Lancia in-house Service Dept.
- Type:
- Single Family
- Sq.Ft.:
- 1,390
- Status:
- Active
- Beds:
- 3
- Lot size:
- 0.11 Acres
- Year built:
- 1925
- Baths:
- 2.00
- MLS#:
- 202429281
- Subdivision:
- Purman(S)
ADDITIONAL INFORMATION
Come check out this 2 story, 1,390 sqft. 3 bedroom, beautiful home with 1.5 baths, spacious size living and dining room area. Nice sized fenced backyard and porch, New paint and flooring throughout home. Master bedroom has plenty of closet space. This can be your next affordable and adorable place to call home!
- Type:
- Single Family
- Sq.Ft.:
- 1,856
- Status:
- Active
- Beds:
- 3
- Lot size:
- 0.1 Acres
- Year built:
- 1900
- Baths:
- 2.00
- MLS#:
- 202429094
- Subdivision:
- Titus
ADDITIONAL INFORMATION
Charming Downtown Fort Wayne Gem! Experience the best of downtown living in this beautiful 3-bedroom, 1.5-bath traditional home, offering 1,856 sqft of character and comfort. Situated on a quiet street just 0.4 miles from Promenade Park and a short walk to the exciting new developments along the north side of the riverfront, this location offers the perfect blend of convenience and tranquility. The home blends modern finishes with the charm of its original architecture. With a large backyard and a 2-car garage, this property provides ample space for outdoor activities and storage. Just 1 mile away from the zoo and within walking distance to multiple parks, this property is ideal for those who appreciate nature and community amenities. With average rents in the area ranging from $1,433 to $1,766, this home also presents a fantastic investment opportunity, especially with the ongoing riverfront projects that promise to enhance the neighborhood further.
- Type:
- Single Family
- Sq.Ft.:
- 2,346
- Status:
- Active
- Beds:
- 4
- Lot size:
- 0.23 Acres
- Year built:
- 2024
- Baths:
- 3.00
- MLS#:
- 202428868
- Subdivision:
- Grand Pointe At Copper Creek
ADDITIONAL INFORMATION
POND, CUL-DE-SAC LOT & NWAC schools! Trenton III has 2,346 sq.ft., 4 Bedrooms, 2.5 Baths, Bonus Office Room, Plus LARGE 24 x 14 Loft and 2-Car Garage. Great Room has stone faced gas fireplace with conduit and tv wiring above plus ceiling fan. Kitchen has corner pantry, straight island with breakfast bar, ceramic backsplash, stainless steel smooth top stove, dishwasher, microwave, soft close drawers, additional gas line hook-up behind stove are standard and soft close doors. 14 x 14 Patio off Nook faces Pond! Switchback staircase. Owner Suite Bedroom on the Main has ceiling fan, dual rod & shelf 1-wall unit in the walk-in closet, Bath has dual sink vanity and 5' shower. Loft is a fabulous 2nd Living area! Located off the Garage is the Laundry Room with Cubbie Lockers. Bedroom 4 has a walk-in closet also. Main Bath upstairs has pocket door for separate dual vanity area. Vinyl plank flooring in Foyer, Kitchen, Nook, Pantry, Laundry Room, Great Room and Baths. Craftsman columns, shutters and stone on the elevation. Garage has additional 1' added to the front and is finished with drywall and paint and has one 240-volt outlet pre-wired for an electric vehicle charging. Home has Simplx Smart Home Technology - Control panel, up to 4 door sensors, motion, LED bulbs throughout, USB port built-in charger in places. 2-year foundation to roof guarantee and Lancia's in-house Service Dept. (Grading and seeding completed after closing per Lancia's lawn schedule.)
- Type:
- Condo
- Sq.Ft.:
- 2,020
- Status:
- Active
- Beds:
- 2
- Lot size:
- 0.26 Acres
- Year built:
- 1997
- Baths:
- 2.00
- MLS#:
- 202428715
- Subdivision:
- Covington Reserve
ADDITIONAL INFORMATION
**Open House, Wednesday (9/18) 5:00-7:00.**Enjoy the serene beauty of nature from every angle. The villaâ??s prime location offers unparalleled views of the tranquil pond, creating a perfect backdrop for your new lifestyle. This spacious home boasts two generously sized bedrooms plus a versatile denâ??ideal for a home office, library, or guest room. The elegant living room and formal dining room provide ample space for gatherings with family and friends.The kitchen is a chef's delight, featuring modern appliances, ample counter space, and a cozy nook for casual dining while gazing out at the picturesque pond.The oversized garage offers plenty of storage and room for your vehicles, ensuring everything has its place. Large master suite features dual vanity, walk-in closet and a Jacuzzi tub. Close to Award winning Schools, Shopping, Hospital and right next to the Aboite Trail system.
- Type:
- Single Family
- Sq.Ft.:
- 1,442
- Status:
- Active
- Beds:
- 3
- Lot size:
- 0.18 Acres
- Year built:
- 1961
- Baths:
- 2.00
- MLS#:
- 202428270
- Subdivision:
- Westchester
ADDITIONAL INFORMATION
HOUSE IS SELLING AS-IS Lots of updates over the years in this beautiful 3 bedrooms, 2 full bathrooms house with 2 living spaces and an eat in kitchen, detached 2 car garage with lots of parking space and a great backyard.
$344,900
7808 LUNA Way Fort Wayne, IN 46835
- Type:
- Single Family
- Sq.Ft.:
- 1,972
- Status:
- Active
- Beds:
- 4
- Lot size:
- 0.22 Acres
- Year built:
- 2023
- Baths:
- 3.00
- MLS#:
- 202427940
- Subdivision:
- Lakes At Woodfield
ADDITIONAL INFORMATION
Discover your dream home in this BRAND NEW, NEVER LIVED IN home! A rare find on the street, this open-concept gem offers modern comfort and style. The chef's kitchen boasts stainless steel appliances, stunning cabinets, and a stylish tiled backsplash. Perfect for entertaining, the kitchen flows seamlessly into the dining area and leads out to a relaxing patio and spacious backyard. Upstairs, retreat to four generously sized bedrooms, including a luxurious master suite with a private ensuite bath, plus an additional full bathroom. Enjoy the convenience of a half bath downstairs and a versatile bonus room offering flexible space for a home office or den. With a two-car attached garage and ample driveway parking, you'll have plenty of room for your vehicles. Located in the sought-after Fort Wayne Community Schools district, this home is just minutes away from the excitement of downtown and the shopping and dining options on Coliseum Blvd.
- Type:
- Single Family
- Sq.Ft.:
- 1,965
- Status:
- Active
- Beds:
- 3
- Lot size:
- 0.23 Acres
- Year built:
- 2024
- Baths:
- 3.00
- MLS#:
- 202427785
- Subdivision:
- Signal Ridge
ADDITIONAL INFORMATION
Open House Saturday, October 19th 1-4. Stop out to Signal Ridge located off Bass Road between Scott and Hamilton Roads. (there is road construction in the area, but both ends are open now) Builder has 5 homes to view. Special Financing is also available. BRAND NEW 3 bedroom, 2.5 bath with loft/flex space and 3 car garage in SW Allen Schools! Check out the wonderful kitchen with quality painted maple cabinets, quartz countertops, huge island, walk-in pantry, recessed & pendent lighting, and quality appliances. Spacious master suite with large bath and really nice walk-in closet. The home is designed with drop area off garage, many windows for an abundance of natural light, great curb appeal, and is a high performance, energy efficient home. Enjoy peace of mind with a 10-year structural warranty, 4-year workmanship on the roof, and Industry-Best Customer Care Program.
Open House:
Saturday, 12/21 1:00-4:00PM
- Type:
- Single Family
- Sq.Ft.:
- 2,053
- Status:
- Active
- Beds:
- 4
- Lot size:
- 0.19 Acres
- Year built:
- 2024
- Baths:
- 3.00
- MLS#:
- 202427782
- Subdivision:
- Traders Trace
ADDITIONAL INFORMATION
D.R. Horton, Americas Builder, presents the Bellamy plan in beautiful Traders Trace. This open concept, two-story home features 4 large bedrooms and 2.5 baths. The home features a half turn staircase situated away from the foyer for convenience and privacy, as well as a wonderful study that can be used as the perfect office space! The kitchen offers beautiful cabinetry, a large pantry and a built-in island with ample seating space, perfect for entertaining. The oversized, upstairs bedroom is the star of the home and features a deluxe bath with ample storage in the walk-in closet. The remaining 3 bedrooms and laundry room round out the rest of the upper level. All D.R. Horton Fort Wayne homes include our Americas Smart Home®. Photos representative of plan only and may
- Type:
- Condo
- Sq.Ft.:
- 1,816
- Status:
- Active
- Beds:
- 2
- Year built:
- 1986
- Baths:
- 2.00
- MLS#:
- 202427717
- Subdivision:
- Lakes Of Buckingham
ADDITIONAL INFORMATION
BACK ON Market to no fault of the seller. FRESH paint on the exterior, done in July. ALL inspection issues done by the seller! Such a gem in the coveted Lakes of Buckingham. The allure of homeownership without all of the worry., as lawncare is covered in the association fees. The curb appeal is stunning and there is all fresh exterior paint to greet you. This home features two bedrooms and two baths. The great room is adorned with cathedral ceilings framed with a fireplace and skylights for all of the natural light. The expansive living space is open to the eat in kitchen. There is even a fenced in area leading right from the kitchen making this home perfect to entertain in. The loft affords the new owner some extra space. Lots of new elements in this home such as garage door, hot water heater and newer AC! All appliances remain. It's a must see!
- Type:
- Single Family
- Sq.Ft.:
- 2,299
- Status:
- Active
- Beds:
- 4
- Lot size:
- 0.27 Acres
- Year built:
- 2024
- Baths:
- 3.00
- MLS#:
- 202427579
- Subdivision:
- Valdosta
ADDITIONAL INFORMATION
Another beautiful custom home by Carriage Place Homes This popular 4 bedroom home has all of the amenities you have been looking for. From custom detailing to functionality; this home will meet all of your needs. The main level is open and bright, perfect for entertaining and there is a flex space for an office or additional living area. The mud room has a storage bench, a drop zone cabinet/counter, and back yard entrance perfect for muddy paws and feet to enter and exit! The kitchen has quartz counter tops, cabinets to the ceiling, and a literal walk in pantry. Upstairs you will find 4 large bedrooms, a roomy hall bath, and the owner's bedroom with a 20X6 closet connecting to the laundry room! Features include solid interior doors, All quartz counters, upgraded flooring, custom kitchen cabinets with undermount lighting, and much more. Check out the new Valdosta neighborhood part of SWAC schools!
- Type:
- Single Family
- Sq.Ft.:
- 2,397
- Status:
- Active
- Beds:
- 4
- Lot size:
- 0.19 Acres
- Year built:
- 2024
- Baths:
- 3.00
- MLS#:
- 202427407
- Subdivision:
- Signal Ridge
ADDITIONAL INFORMATION
Completed in Summer 2024. Take a look at this gorgeous OLYMPIA by Olthof Homes! Located on the South-West side of Fort Wayne, this home features 4 Bedrooms, 2.5 Bathrooms, a Finished 3 Car garage, a Flex Room, and a Loft area. Inside you will find several upgrades such as 42â?? Painted Maple Cabinets with Quartz Countertops, Stainless Steel Appliances, Architecture Trim through-out the home, and Sod in the Front and Side yard. Enjoy peace of mind with a 10-year Structural Warranty, 4-year Workmanship on the roof, and Industry-Best Customer Care Program. Visit the OLYMPIA in Signal Ridge and discover a place where you belong!
- Type:
- Single Family
- Sq.Ft.:
- 2,964
- Status:
- Active
- Beds:
- 4
- Lot size:
- 0.32 Acres
- Year built:
- 2024
- Baths:
- 3.00
- MLS#:
- 202427475
- Subdivision:
- Signal Ridge
ADDITIONAL INFORMATION
Don't miss out on this exceptional BRAND NEW 4-bedroom, 2.5-bathroom home located in Southwest Allen County. Spanning nearly 3000 square feet, this residence boasts numerous upgrades including a finished 3-car garage, a sunroom, and outdoor living space. Inside, enjoy a contemporary electric fireplace, arbor maple painted cabinets, quartz countertops, tiled showers in the ownerâ??s suite, stainless steel kitchen appliances, and a top-loading washer and dryer. This home combines modern luxury with spacious comfortâ??a perfect blend for your new living experience!
- Type:
- Single Family
- Sq.Ft.:
- 1,654
- Status:
- Active
- Beds:
- 3
- Lot size:
- 0.25 Acres
- Year built:
- 2024
- Baths:
- 2.00
- MLS#:
- 202427433
- Subdivision:
- Signal Ridge
ADDITIONAL INFORMATION
Welcome to the Blakely by Olthof Homes! This open concept ranch floor plan offers 3 bedroom, and 2 full bathrooms with plenty of special touches throughout the house. Large open kitchen and breakfast area includes stainless steel appliances, walk in pantry and quartz countertops; a beautiful space to host many gatherings in your new home! The owners suite includes double vanity sinks in the master bath and tiled shower; perfect place to retreat to at the end of day. Schedule your tour today!
- Type:
- Single Family
- Sq.Ft.:
- 1,464
- Status:
- Active
- Beds:
- 3
- Lot size:
- 0.31 Acres
- Year built:
- 2024
- Baths:
- 2.00
- MLS#:
- 202427367
- Subdivision:
- Bentley Estates
ADDITIONAL INFORMATION
Brand new home for sale by Granite Ridge Builders in Bentley Estates subdivision located in Southwest Fort Wayne. This Rubywood floor plan offers over 1400 square feet, 3 bedrooms, 2 bathrooms, and an open concept layout. The kitchen has custom cabinets with an island, breakfast bar and stainless steel gas range, dishwasher & microwave. The great room has a cathedral ceiling and picture window overlooking the backyard. All three of the bedrooms are spacious. The owner's suite features a full bathroom with a 5' wide vanity and 5' fiberglass shower and large walk-in closet. Other features include a covered veranda, 3 car garage and whole house media air cleaner and exchanged house fresh air intake.
Open House:
Saturday, 12/21 12:00-5:00PM
- Type:
- Single Family
- Sq.Ft.:
- 1,900
- Status:
- Active
- Beds:
- 4
- Lot size:
- 0.23 Acres
- Year built:
- 2024
- Baths:
- 3.00
- MLS#:
- 202427049
- Subdivision:
- Verona Lakes
ADDITIONAL INFORMATION
December promo, $5000 towards closing costs and prepaids! SWAC Lancia home located on a COMMON area, Cul-de-sac and POND LOT. Lancia's Berkley II has 1,900 sq.ft. 4 Bedroom, 2.5 Bath, with a Loft and a 2-Car Garage with 4' extension. 12 x 10 Patio off Nook. Great Room is a large 17 x 19 with a gas fireplace and a plug above for tv. Kitchen features breakfast bar, stainless steel appliances, smooth top stove, soft close drawers and walk-in Pantry. Allowance for fridge, washer and dryer which will be installed at closing. 9 x 9 Loft. 4 Bedrooms up. Large Owner Suite Bedroom has a walk-in closet with dual rod & shelf 1-wall unit and Bathroom with dual sink vanity. Main Bath upstairs has pocket door for separate dual vanity area. Laundry room is also upstairs for fast chore day. Garage is finished with drywall, paint, attic access with pull-down stairs, 6 x 7 extra space in the back for tools and one 240-volt outlet pre-wired for an electric vehicle charging. Stone on elevation. This is a Smart home with NEW Simplx Smart Home Technology - Control panel, up to 4 door sensors, motion, LED bulbs throughout, USB built-in port chargers in places. 2-year foundation to roof guarantee and Lancia's in-house Service Dept. (Grading and seeding completed after closing per Lancia's lawn schedule.)
- Type:
- Single Family
- Sq.Ft.:
- 2,145
- Status:
- Active
- Beds:
- 4
- Lot size:
- 0.16 Acres
- Year built:
- 2024
- Baths:
- 3.00
- MLS#:
- 202427014
- Subdivision:
- Coves At Copper Creek
ADDITIONAL INFORMATION
BACKS UP to PRESERVE LAND! Lancia Homes Trenton II elevation B plan has 2,145 sq.ft with 4 Bedroom's upstairs, 2.5 Baths, Loft, Office-Bonus Room off Foyer with dual French doors and a 2-Car Garage. 12 x 10 Patio off Nook. Great Room has stone gas fireplace with 9' ceiling and is open to Nook and Kitchen. Kitchen has sink facing backyard with black pull-out faucet, gas stove breakfast bar, stainless steel appliances, soft close drawers, ceramic backsplash, additional gas line hook-up behind stove and corner Pantry. INCLUDES: Fridge, Washer and Dryer which will be installed at closing. Mudroom area off Garage has Closet Tamer lockers and Laundry area. Owners Suite Bedroom on the Main has large dual rod & shelf 1-wall unit in the walk-in closet, 3 x 4 ceramic Shower with seat and fiberglass pan, dual sinks in Bathroom. Main Bathroom upstairs has pocket door so vanity and tub-shower combo are separate for faster morning routines. Board and batten and stone on elevation. Water softener bypass. Garage is finished with drywall, paint and has one 240-volt outlet pre-wired for an electric vehicle charging. (Grading and seeding completed after closing per Lanciaâ??s lawn schedule.) Home has upgrades with Simplx Smart Home Technology. 2-year foundation to roof guarantee and a Lancia in-house Service Dept. NWAC and USDA area. Selling agent to verify school. NWAC may make changes to school assigned as NW Fort Wayne grows.
- Type:
- Single Family
- Sq.Ft.:
- 2,272
- Status:
- Active
- Beds:
- 4
- Lot size:
- 0.26 Acres
- Year built:
- 1969
- Baths:
- 3.00
- MLS#:
- 202426965
- Subdivision:
- Pine Valley Country Club
ADDITIONAL INFORMATION
This modern 4-bedroom, 2.5-bath, 2-story home is a must-see! With spacious bedrooms offering plenty of closet space and bathrooms featuring top-notch fixtures, comfort and style are guaranteed. The living roomâ??s beautiful fireplace adds a cozy touch perfect for gatherings. The home's stunning curb appeal is complemented by its modern design and great landscaping. Enjoy a spacious backyard ideal for both relaxing and entertaining. Inside, the home is bright and airy with lots of natural light, and the open layout showcases modern finishes in the kitchen and living areas.
- Type:
- Single Family
- Sq.Ft.:
- 2,553
- Status:
- Active
- Beds:
- 3
- Lot size:
- 0.35 Acres
- Year built:
- 2024
- Baths:
- 3.00
- MLS#:
- 202426909
- Subdivision:
- Chestnut Creek
ADDITIONAL INFORMATION
Another stunning home by Carriage place homes. This 2550sqft ranch home has been carefully designed inside and out to be a spectacular example of what this builder has to offer. Step into a large foyer and immediate see custom flooring, built in shelving, tall ceilings, and unmatched quality such as solid wood doors and trim, high end windows, and much more. The kitchen is stunning with floor to ceiling cabinets, quartz counters, cabinet lighting, and custom backsplash. The great room features a stained wood ceiling and a stone fireplace. The office is private with a closet and can be used as a 4th bedroom. You'll see a cathedral ceiling in the owners suite with a spa-like bath boasting a 7x6 custom tile shower and a two story closet. For addition living space you can step into the sun room full of windows leading to a large stamped concrete patio. The garage has a 10x9 storage area, 18ft main garage door, and access to additional attic storage. You will not be disappointed in this home.
- Type:
- Single Family
- Sq.Ft.:
- 2,062
- Status:
- Active
- Beds:
- 4
- Lot size:
- 0.25 Acres
- Year built:
- 2024
- Baths:
- 3.00
- MLS#:
- 202426645
- Subdivision:
- The Haven
ADDITIONAL INFORMATION
Move in ready! New construction in The Haven, located in MSD of Southwest Allen County schools. This home averages 22 years newer than other similarly priced homes in the area. This innovative two-story design includes a 3 car garage, full front porch, dedicated bonus room that can be utilized as an office and/or study, 4 bedrooms, 2.5 baths and over 2,000 square feet of living space. The home has a generously sized great room, and a large open concept kitchen and dining nook. For additional prep and storage, utilize the 48 in kitchen island. The large mud room is a multi-functional space, tucked away from the main living space, and includes a laundry room, powder room and walk in closet. The second floor includes 4 large bedrooms, one of which features a walk-in closet, and a full bath. The primary bedroom is spacious and includes an abundant walk-in closet and a private bath. Landscaping package, irrigation and hydroseed included.
- Type:
- Single Family
- Sq.Ft.:
- 4,944
- Status:
- Active
- Beds:
- 5
- Lot size:
- 0.56 Acres
- Year built:
- 2013
- Baths:
- 5.00
- MLS#:
- 202426205
- Subdivision:
- Heron Preserve
ADDITIONAL INFORMATION
Welcome home to this 5 bed + den oasis located in the prestigious, gated community of Heron Preserve. Experience luxury living in this custom built oasis boasting nearly 5k sqft of contemporary design. The pristine finishes will impress with gorgeous granite, crown molding, wood work, and so much more. Upon entering you are greeted by 18 foot ceilings making it feel open and airy with plenty of natural light coming through the oversized windows. This functional custom floor plan is perfect for entertaining, incredibly open and bright, and features multiple spacious living areas. The large master en-suite is designed with a jetted tub, gorgeous sizable tiled shower with 2 shower heads, 2 separate vanities, and a large walk-in closet. Located on the main level is the chef's kitchen equipped with high end stainless steal appliances, granite countertops, and ample cabinet space making cooking a breeze. As you make your way to the second floor you will find 3 bedrooms including a jack and jill and a separate e-suite all with generous closet space. Located on the lower level is another living space as well as the 5th bedroom with its own private en-suite. Schedule your showing today to see all that this amazing property has to offer.
- Type:
- Single Family
- Sq.Ft.:
- 3,366
- Status:
- Active
- Beds:
- 5
- Lot size:
- 0.4 Acres
- Year built:
- 2024
- Baths:
- 4.00
- MLS#:
- 202426041
- Subdivision:
- Silverstone Estates
ADDITIONAL INFORMATION
Open House 11/30/24 1-3pm. Now COMPLETE and ready for move in! Don't miss this stunning house with luxurious features and thoughtful design. As you step into the 10-foot ceiling foyer, you'll be captivated by the floor-to-ceiling windows in the 18-foot-high living room, offering a view of a tranquil pond in the back. The master suite boasts a tray ceiling and a large window with pond views. The master bathroom has double vanity sinks, dual shower heads, and a tiled shower, creating a space of comfort and sophistication. Relax in the backyard and take in the view from the covered porch with a 16-foot tall cathedral ceiling. This two-story home includes a 15x24 bonus room above the garage, a spacious hidden pantry, mudroom, custom cabinets with soft-close drawers, LVP flooring, quartz countertops, and more. A 10-year structural warranty is included. Schedule your showing today!
- Type:
- Single Family
- Sq.Ft.:
- 2,494
- Status:
- Active
- Beds:
- 3
- Lot size:
- 0.15 Acres
- Year built:
- 1930
- Baths:
- 2.00
- MLS#:
- 202425968
- Subdivision:
- Schapers
ADDITIONAL INFORMATION
Welcome to this fully renovated two story home with 3 bedrooms, 1 1/2 baths, finished attic space, and a finished basement! This home is a rare find with 2,500+ finished sqft! A versatile finished basement provides additional living space idea for a home office, gym, or recreation room. Rest easy knowing your home is equipped with a brand new roof, furnace and AC, ensuring comfort and peace of mind for years to come. Additional updates to include new double pane energy efficient windows throughout, siding, along with several other updates! Don't miss out on the opportunity to make this beautiful house your new home. Schedule a private showing today and see for yourself all the wonderful features this home has to offer.
- Type:
- Single Family
- Sq.Ft.:
- 3,639
- Status:
- Active
- Beds:
- 4
- Lot size:
- 0.35 Acres
- Year built:
- 2024
- Baths:
- 4.00
- MLS#:
- 202425918
- Subdivision:
- Mercato
ADDITIONAL INFORMATION
Discover your dream home in the exclusive Mercato Subdivision! This stunning 4-bedroom, 3.5-bathroom home features an open floor plan, gourmet kitchen with granite countertops, and a luxurious master suite with a spa-like bathroom. Enjoy the versatile bonus room, dedicated home office, and a private backyard oasis perfect for entertaining. Located near top-rated schools, upscale shopping, and fine dining, this home offers both convenience and luxury. Schedule your tour today and experience Mercato living at its finest!

Information is provided exclusively for consumers' personal, non-commercial use and may not be used for any purpose other than to identify prospective properties consumers may be interested in purchasing. IDX information provided by the Indiana Regional MLS. Copyright 2024 Indiana Regional MLS. All rights reserved.
Fort Wayne Real Estate
The median home value in Fort Wayne, IN is $245,000. This is higher than the county median home value of $205,400. The national median home value is $338,100. The average price of homes sold in Fort Wayne, IN is $245,000. Approximately 57.47% of Fort Wayne homes are owned, compared to 34.49% rented, while 8.04% are vacant. Fort Wayne real estate listings include condos, townhomes, and single family homes for sale. Commercial properties are also available. If you see a property you’re interested in, contact a Fort Wayne real estate agent to arrange a tour today!
Fort Wayne, Indiana has a population of 262,676. Fort Wayne is less family-centric than the surrounding county with 28.41% of the households containing married families with children. The county average for households married with children is 31.74%.
The median household income in Fort Wayne, Indiana is $53,978. The median household income for the surrounding county is $61,456 compared to the national median of $69,021. The median age of people living in Fort Wayne is 35.1 years.
Fort Wayne Weather
The average high temperature in July is 83.8 degrees, with an average low temperature in January of 16.9 degrees. The average rainfall is approximately 38.1 inches per year, with 30.4 inches of snow per year.




