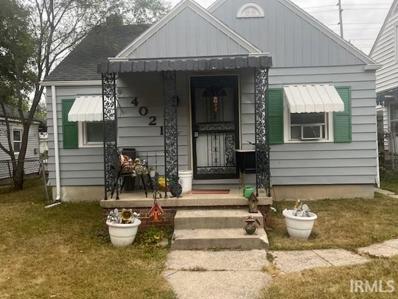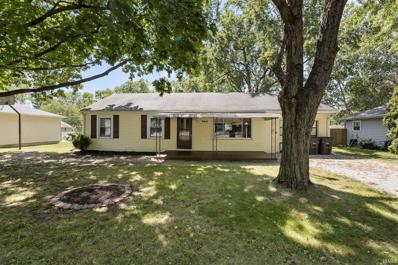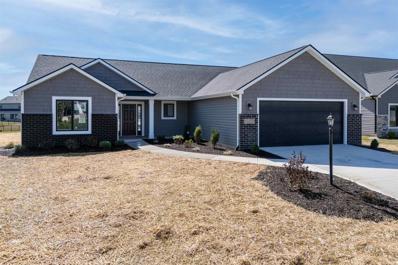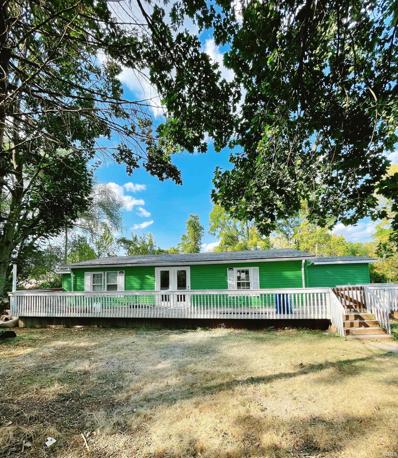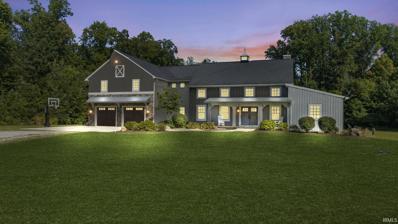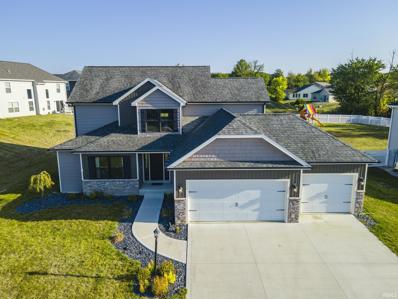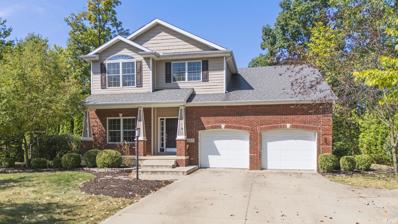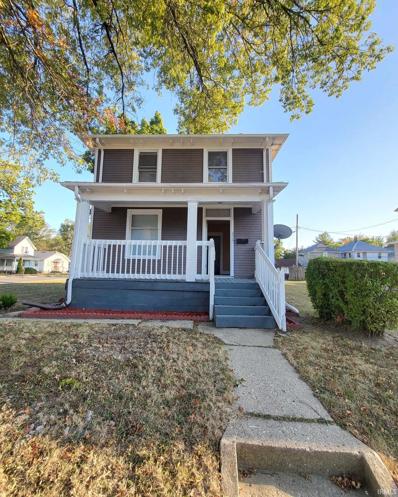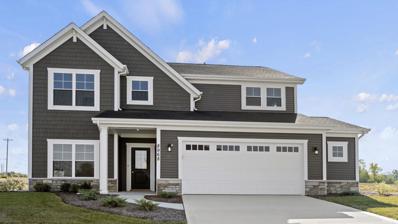Fort Wayne IN Homes for Sale
- Type:
- Single Family
- Sq.Ft.:
- 936
- Status:
- Active
- Beds:
- 2
- Lot size:
- 0.17 Acres
- Year built:
- 1940
- Baths:
- 1.00
- MLS#:
- 202437222
- Subdivision:
- Wiebkes
ADDITIONAL INFORMATION
Looking for a ranch with basement as well as a oversized 3 car garage with addition rooms and space for working and storage ? Estate sale - Need sufficient time for Estate Attorney's to respond to any offers., Zoned C2 but used as residential. Home as well as spacious and nice shop area for crafts, working on projects or just storage. Sold AS IS. This 2 BR Ranch has full unfinished basement with laundry area. Been looking for a shop or area for working on woodworking or other trades? Look no further! Nice deck area between home and shop. Corner lot on both ends of property. Dining room and Living room to enjoy friends and Family. Appliances negotiable and not warranted. Finished area of home is 936 sq. feet. Shop/detached garage is 1364 sq. feet. Overhead garage doors 1 is 8 foot and the other is 10 foot high. Garage even has kitchen area and bathroom area. Taxes may be higher for Buyer once Seller exemptions drop off.
- Type:
- Single Family
- Sq.Ft.:
- 1,968
- Status:
- Active
- Beds:
- 4
- Lot size:
- 0.91 Acres
- Year built:
- 1978
- Baths:
- 3.00
- MLS#:
- 202437025
- Subdivision:
- None
ADDITIONAL INFORMATION
**Sought after location in a quite rural neighborhood - 4 Bedroom, 2-1/2 bath home situated on a .91-acre lot. The main floor features a living room, dining room, and eat-in kitchen which adjoins the family room with vaulted ceilings, full-brick wall, completed with a cozy, wood-burning fireplace and back door leading to the spacious backyard with mature trees that create a park-like feel. Upstairs you will find the main bedroom en-suite, 3 additional bedrooms, and a full bathroom - all with new carpet and LVP flooring. This home offers great spaces for inside and outside entertaining, as well as a 24'x24' detached garage and easy access to 469.
- Type:
- Single Family
- Sq.Ft.:
- 3,655
- Status:
- Active
- Beds:
- 4
- Lot size:
- 0.44 Acres
- Year built:
- 2020
- Baths:
- 5.00
- MLS#:
- 202436996
- Subdivision:
- Grey Oaks
ADDITIONAL INFORMATION
PRICE IMPROVEMENT!!! This home checks all the boxes making it an extremely rare find on the market due to its design and location. Located in S.W.A. County which is the most difficult area in Fort Wayne to find a home due to the low housing supply in Southwest Fort Wayne. Additionally this home also is located in the most coveted school system in the city which is the S.W.A. County School System. This property comes with a spacious master level bedroom suite, a full finished basement and oversized 4 car garage. With 3,655 finished square feet, 4 bedrooms, 3 full bathrooms and 2 1/2 bathrooms along with a huge fenced in backyard this home is perfect for families! This property is better than brand new with over $36,000 in upgrades including: No worries lawn maintenance with your professionally irrigation system installed by Pfister Sprinkler System. $6,500 Professionally installed beautiful rod iron fence by R & C Fence Inc. $8,000. Fresh landscaping and beautiful stylish window treatments in & around the home is already completed for you a luxury you would not have with a brand new home. $10,000. A beautiful stamped concrete patio in the backyard has been professionally installed for relaxing summer nights. $5,900. Additional thoughtful upgrades include a stylish glass shower door in the master bedroom suite and higher-end appliances in the kitchen. $3,500. This Modern Farmhouse Designed by AKM Homes was built by Kam Construction! This KAM home has a transferable 10 year home builder warranty. The popular open floor plan has a stunning upgraded Front Elevation. The master bedroom has a double vanity w/custom built-in Quartz countertop and Large Walk-in Closet. The kitchen is equipped with Custom Cabinetry which includes dove tail drawers w/soft close. The Large Kitchen Island gives added counter space with Quartz tops plus a large Walk-in pantry! All Closets are built w/custom made shelving! Enjoy the quality of Andersen Windows & exterior walls spray foamed & insulated. Engineered floor system. 95% Energy efficient Furnace. Southwest Fort Wayne also has many of the most high-end restaurants available in the city. As well as fantastic shopping centers located at Jefferson point. Incredible IMAX movie theater at AMC classic theaters. Multiple high-end Health Clubs including: Planet Fitness, YMCA, & Anytime Fitness.
- Type:
- Single Family
- Sq.Ft.:
- 812
- Status:
- Active
- Beds:
- 2
- Lot size:
- 0.13 Acres
- Year built:
- 1945
- Baths:
- 1.00
- MLS#:
- 202436978
- Subdivision:
- Avondale
ADDITIONAL INFORMATION
Investors and homeowners, come check out this adorable 2-bedroom, 1 full bathroom home. This home would make a great starter home, or investment property. The home is currently being rented so you can start receiving income from day one. There are hardwood floors throughout the house. Many updates were made in 2020 including the kitchen. Check out the spacious back yard and there is also an unfinished basement that is dry and can be finished to add additional living space or used as storage. Appliances remain but are not warranted. Home being sold As-is. The property does not currently have exemptions. Taxes will be lower once the exemptions have been added. This home will not last long so call and schedule your appointment today.
- Type:
- Condo
- Sq.Ft.:
- 1,498
- Status:
- Active
- Beds:
- 3
- Lot size:
- 0.33 Acres
- Year built:
- 2024
- Baths:
- 2.00
- MLS#:
- 202436974
- Subdivision:
- Signal Ridge
ADDITIONAL INFORMATION
Stylish new Harmony plan by D.R. Horton in the beautiful community of The Estates at Signal Ridge. This 3 bedroom 2 bathroom single story home boasts an open concept living space. This home features a large Bedroom 1 with walk in closet and dual vanity bath. Enjoy your kitchen with a walk in pantry and an island that is open to the connected dining space. An added feature to this home is the extra large mechanical room. Photos representative of plan only and may vary as built.
$335,000
325 E GUMP Road Fort Wayne, IN 46845
- Type:
- Single Family
- Sq.Ft.:
- 1,456
- Status:
- Active
- Beds:
- 4
- Lot size:
- 0.55 Acres
- Year built:
- 1962
- Baths:
- 2.00
- MLS#:
- 202436952
- Subdivision:
- None
ADDITIONAL INFORMATION
Welcome to your dream home with a country feel while close to everything in Northwest Allen County! Updated and clean, this home sits on .55 acre lot with no HOA restrictions. Mid-century modern ranch style design boasts 4 bedrooms, 2 full bathrooms, new paint on walls and ceilings inside, and new exterior paint. The beautiful kitchen has today's desired amenities with a wall oven, electric cooktop with hood, dishwasher, disposal, & deep sink. New flooring in the foyer, living room, kitchen and dining area, as well as the 13x11 enclosed porch. Bedrooms have fabulous hardwood floors and overhead lights. 3-prong grounded plugs added to main level; All electric has been updated by Korte. Full unfinished basement has 6 windows, and a 'shop' area with plenty of outlets and lighting, and utility sink. Air conditioner new 9/24, Furnace with humidifier 2014, Roof 2010. Private well has softener plus iron filter. Whole house Briggs & Stratton Back Up Generator. Experience farm to table living with the garden beds set up for easy watering of plants. Huge parking area on driveway leading to the 28x22 side-load garage. Perfect place to park a boat, RV or trailer. Pride of ownership shows!!
$519,490
1441 HAGER Way Fort Wayne, IN 46818
- Type:
- Single Family
- Sq.Ft.:
- 2,266
- Status:
- Active
- Beds:
- 4
- Lot size:
- 0.28 Acres
- Year built:
- 2024
- Baths:
- 3.00
- MLS#:
- 202436882
- Subdivision:
- Palmira Lakes
ADDITIONAL INFORMATION
FRESHLY COMPLETED! Situated within the sought-after Palmira Lakes community, this WATERFRONT New Edition floor plan includes 4 bedrooms 1ST FLOOR OWNER'S BDRM, 2.5 bathrooms, a SECRET room, and a 3-car garage. This home has a Modern Farmhouse style, LOFTY ceilings, Beautiful ISLAND KITCHEN with Stainless Steel appliances and QUARTZ TOPS. Locally built Custom cabinetry throughout home. 5-Star HERS Energy Rating and 10 Year Builder Warranty. Selections have been made and ordered. Including select WINDOW TREATMENTS AND WASHER/DRYER! See builder for a very special YEAR-END INCENTIVE!! -good thru 12/31/24 Electronic monitoring & access devices are not included in the price of the home. !! The furniture and décor in some of our marketing/images are virtual representations, intended to provide a visual example of the propertyâ??s possibilities.
$524,870
1313 HAGER Way Fort Wayne, IN 46818
- Type:
- Single Family
- Sq.Ft.:
- 2,653
- Status:
- Active
- Beds:
- 4
- Lot size:
- 0.33 Acres
- Year built:
- 2024
- Baths:
- 3.00
- MLS#:
- 202436881
- Subdivision:
- Palmira Lakes
ADDITIONAL INFORMATION
OPEN HOUSE ON WEDNESDAY, November 27 from 5pm-7pm. NEW CONSTRUCTION HOME!! SWAC Schools. WATER VIEWS FROM THIS NEW HOME IN PALMIRA LAKES! This home has top notch features to fit the modern style. 4 bedrooms, 2.5 baths, and a FLEX space. Ownerâ??s ensuite is located on the main floor with TILED shower and double sinks. Great room and kitchen are open concept. Walk-in pantry. 3 car garage. Locally made CUSTOM cabinetry throughout home. Including select WINDOW TREATMENTS and WASHER/DRYER! See builder for a very special YEAR-END INCENTIVE!! -good thru 12/31/24 5 STAR Energy rating and a 10 yr structural warranty! Electronic monitoring & access devices are not included in the price of the home. !! The furniture and décor in some of our marketing/images are virtual representations, intended to provide a visual example of the propertyâ??s possibilities.
- Type:
- Single Family
- Sq.Ft.:
- 1,612
- Status:
- Active
- Beds:
- 3
- Lot size:
- 0.3 Acres
- Year built:
- 2024
- Baths:
- 2.00
- MLS#:
- 202436911
- Subdivision:
- Bentley Estates
ADDITIONAL INFORMATION
Check out this beautiful new split-bedroom ranch home for sale by Granite Ridge Builders in Southwest Fort Wayne overlooking a pond. This lovely home features an open-concept living area, perfect for entertaining guests or spending quality time with family. This home also offers an extra room which would be a great den. The kitchen boasts a stylish 6-foot island and a breakfast bar with quartz countertops, as well as a large walk-in pantry for all your storage needs. The great room has cathedral ceilings and large picture windows that let in plenty of natural light. The primary suite is a peaceful retreat with a private bath that includes a 5-foot vanity, a large shower, a linen closet, and a spacious walk-in closet.
- Type:
- Condo
- Sq.Ft.:
- 1,396
- Status:
- Active
- Beds:
- 2
- Year built:
- 1997
- Baths:
- 2.00
- MLS#:
- 202438173
- Subdivision:
- Abbey Place
ADDITIONAL INFORMATION
Welcome to 7474 Glen Gelder Circle, a wonderful villa located in Abbey Place. This amazing home has many desirable features, including two bedrooms and full two bathrooms one of which is the primary with en suite. There is a perfectly sized living area, eat in dining area, and an additional loft area up the stairs that can serve any purpose of your choosing. There is a two-car garage with a pull-down attic that offers additional storage. The back yard has a wonderful deck that offers pond and tree views, giving you a great sense of privacy.
- Type:
- Single Family
- Sq.Ft.:
- 1,040
- Status:
- Active
- Beds:
- 3
- Lot size:
- 0.24 Acres
- Year built:
- 1957
- Baths:
- 1.00
- MLS#:
- 202436912
- Subdivision:
- Morells
ADDITIONAL INFORMATION
Ranch-style home on a wooded lot boasting 3 spacious bedrooms and 1 baths. Upon entering, you'll be greeted by a bright and airy family room.The well-lit kitchen features ample cabinet space. The laundry service, conveniently located just off the kitchen, includes a washer and dryer hook up. The bedrooms are thoughtfully arranged.
- Type:
- Single Family
- Sq.Ft.:
- 1,612
- Status:
- Active
- Beds:
- 3
- Lot size:
- 0.22 Acres
- Year built:
- 2024
- Baths:
- 2.00
- MLS#:
- 202436830
- Subdivision:
- Sienna Reserve
ADDITIONAL INFORMATION
Check out this beautiful new split-bedroom ranch home for sale by Granite Ridge Builders in Southwest Fort Wayne. This lovely home features an open-concept living area, perfect for entertaining guests or spending quality time with family. The kitchen boasts a stylish 6-foot island and a breakfast bar with quartz countertops, as well as a large walk-in pantry for all your storage needs. The great room is a stunning space with cathedral ceilings and large picture windows that let in plenty of natural light. The primary suite is a peaceful retreat with a private bath that includes a 5-foot vanity, a large shower, a linen closet, and a spacious walk-in closet.
- Type:
- Condo
- Sq.Ft.:
- 1,771
- Status:
- Active
- Beds:
- 4
- Lot size:
- 0.22 Acres
- Year built:
- 2024
- Baths:
- 2.00
- MLS#:
- 202436809
- Subdivision:
- Signal Ridge
ADDITIONAL INFORMATION
Stylish new Chatham plan by D.R. Horton in beautiful Estates at Signal Ridge. The Chatham provides 4 bedrooms and 2 baths in a single-level, open living space. Three large bedrooms are situated in the front of the home with one bedroom, which features a large walk-in closet and luxury bath, is situated in the back of the home for privacy. Enjoy entertaining in the spacious kitchen with a large built-in island and beautiful cabinetry. The patio in the back of the home offers a great space to gather. Photos representative of plan only and may vary as built.
- Type:
- Single Family
- Sq.Ft.:
- 1,771
- Status:
- Active
- Beds:
- 4
- Lot size:
- 0.21 Acres
- Year built:
- 2024
- Baths:
- 2.00
- MLS#:
- 202436799
- Subdivision:
- Colonial Heights
ADDITIONAL INFORMATION
Gorgeous new Chatham plan by D.R. Horton in beautiful Colonial Heights. The Chatham provides 4 bedrooms and 2 baths in a single-level, open living space. Three large bedrooms are situated in the front of the home with one bedroom, which features a large walk-in closet and luxury bath, is situated in the back of the home for privacy. Enjoy entertaining in the spacious kitchen with a large built-in island and beautiful cabinetry. The patio in the back of the home offers a great space to gather. Photos representative of plan only and may vary as built.
- Type:
- Mobile Home
- Sq.Ft.:
- 1,378
- Status:
- Active
- Beds:
- 3
- Lot size:
- 0.33 Acres
- Year built:
- 1987
- Baths:
- 2.00
- MLS#:
- 202436482
- Subdivision:
- Steelhorn Park
ADDITIONAL INFORMATION
Quiet country living in a city limit for people who doesn't like to live in neighborhood. Updated throughout the home with New beautiful flooring, New Paint, Brand New Tear-off Roof, New Water Heater, New kitchen counters, tops and cabinets, etc. in August 2024. This home offers a country feel living with just minutes away from all the convenient stores and places with walking distance to Tillman Park and you can see the golf course from the house. It offers 2 full bathrooms. Schedule your tour today!
$1,575,000
14516 LIMA Road Fort Wayne, IN 46818
- Type:
- Single Family
- Sq.Ft.:
- 6,285
- Status:
- Active
- Beds:
- 5
- Lot size:
- 14.97 Acres
- Year built:
- 2015
- Baths:
- 5.00
- MLS#:
- 202436416
- Subdivision:
- None
ADDITIONAL INFORMATION
Experience the perfect blend of farmhouse charm and modern amenities in this stunning 5 bedroom, 4.5 bath home nestled on nearly 15 acres of paradise in highly sought-after Northwest Allen County School district! From the moment you walk in the door, you will be amazed! As you walk through the front door, the 2-story foyer leads you into the stunning living room boasting hardwood floors, exquisite barnwood ceilings with exposed hand-hewn beams and a stunning floor to ceiling stone fireplace. The open kitchen is complete with quartz countertops, double oven, a large farmhouse sink and an oversized walk-in pantry. The main floor primary suite boasts an ensuite bathroom with a large tile walk in shower and a spacious closet. Upstairs you will find three additional bedrooms that each have their own loft space and two full bathrooms. You can also enter into the walk-in attic from the second floor. The walk out basement consists of a fifth bedroom and full bathroom, a large living space with a custom wet bar and a theater room. The large stamped concrete patio is the perfect outdoor entertaining space! This expansive property offers endless possibilities for outdoor living, recreational fun and the privacy of country living all while being minutes away from shopping and restaurants. This is truly a rare opportunity to own a slice of paradise!
- Type:
- Single Family
- Sq.Ft.:
- 2,591
- Status:
- Active
- Beds:
- 4
- Lot size:
- 0.41 Acres
- Year built:
- 2017
- Baths:
- 3.00
- MLS#:
- 202436402
- Subdivision:
- Talons Reach
ADDITIONAL INFORMATION
Elegant high ceilings and a grand two-story entrance welcome you to this pristine 4-bedroom home! Get cozy by the fireplace during the winter months, host gatherings around the spacious island in the kitchen featuring quartz countertops. Catch the Super Bowl in the four-season room with a wine bar. The primary suite is located on the main floor and boasts a luxurious soaking tub, separate tiled shower, and a private water closet. Appreciate the convenience of the laundry chute from the upper level and make use of the bonus office or flex space in the loft overlooking the open staircase and foyer. With a .4 acre fenced yard and a large patio for grilling in the spring, you will surely fall in love with this property!
- Type:
- Single Family
- Sq.Ft.:
- 3,288
- Status:
- Active
- Beds:
- 4
- Lot size:
- 0.6 Acres
- Year built:
- 1960
- Baths:
- 2.00
- MLS#:
- 202436400
- Subdivision:
- None
ADDITIONAL INFORMATION
****NORTHWEST ALLEN SCHOOL***Country Living at its Finest!!!! This Lovely Two Story home is surrounded with Peaceful Views and Magnificent Sunsets from the covered Back Patio!!! The Home Features an Open Kitchen W/Custom Cabinets, All Appliances remain but are not warranted. Could easily be 5 Bedrooms, 2 Full Baths (1 Up, and 1 Down), Living Room, Family Room with Bay Window could easily be used as a Bedroom, Laundry Room on Main Level with Walk-in Shower and 1/2 Bath. Large Walk-in closet top of stairs. Whole House Attic Fan, a 9 x 9 Office or Craft Room, +2 Bedrooms. Garage has a separate Attached 11 X 7 Workshop. Copious amounts of Storage. Basement features Lots of Shelves and 1 room could easily be finished into a FR. The Backyard is a Gardner's Paradise, 2 Peach & 3 Apple Trees. Raspberry and Strawberry Patch, along with a Grape Arbor. UPDATES: AC, FURNACE, DOUBLE HUNG VINYL WINDOWS - 2017, BAYWINDOW 2009, 62", WELL-2000. THIS IS A MUST SEE! A GARDENER'S DELIGHT!!!!!
- Type:
- Single Family
- Sq.Ft.:
- 1,574
- Status:
- Active
- Beds:
- 3
- Lot size:
- 0.15 Acres
- Year built:
- 2023
- Baths:
- 3.00
- MLS#:
- 202436250
- Subdivision:
- Rolling Green
ADDITIONAL INFORMATION
Built in 2023, this modern two-story smart home boasts a bright, open floor plan with a spacious living room flowing into the dining area and a kitchen equipped with brand-new appliances. The main level includes a laundry room, half bath, and direct access to the two-car attached garage and back patio. Upstairs, you'll find three sizable bedrooms and two full baths, including a master suite with a large walk-in closet. The oversized backyard, set against a peaceful, partially wooded lot, offers added privacy. Fully furnished and equipped with smart home technology, this gem is situated next to McMillen Park and just minutes from '07 and downtown entertainment. Be sure to check out the 3D tour!
- Type:
- Single Family
- Sq.Ft.:
- 3,742
- Status:
- Active
- Beds:
- 4
- Lot size:
- 0.25 Acres
- Year built:
- 2001
- Baths:
- 4.00
- MLS#:
- 202436288
- Subdivision:
- Cherry Hill(S)
ADDITIONAL INFORMATION
This doesn't happen often a house in Cherry Hill subdivision. A two story with a finished basement. Plenty of features, main floor Master suite with a remodeled ensuite, newer hard wood flooring throughout the house, kitchen has new granite countertops, newer roof, and windows. Basement has great space for family time or entertaining friends. It also features a deck with plenty of room for grilling or relaxing. Located near the Cherry Hill golf course and also near plenty of shopping. This house is a must see. Buyer is offering 10,000 dollar seller Concessions on approved buyer
- Type:
- Single Family
- Sq.Ft.:
- 6,420
- Status:
- Active
- Beds:
- 3
- Lot size:
- 1.8 Acres
- Year built:
- 1992
- Baths:
- 4.00
- MLS#:
- 202436213
- Subdivision:
- Covington Lake Estates
ADDITIONAL INFORMATION
We are back on market. Beautiful stately executive home tucked away. Quality constructed located in Southwest Fort Wayne Aboite Township located on a cul-de-sac corner lot overlooking the WATER VIEWS. Connects to miles of walking trails for easy walking & biking. Spacious Ranch featuring 3 bedrooms on main floor. Premier lot, hardwoods, ceramic and 5 rooms with brand new carpet. Open concept with kitchen stocked with a sub-zero refrigerator which connects to garden porch, family room, dining room, living room & breakfast room. Close to parks, restaurants, shopping and hospital. All rooms have high ceilings giving a spacious feeling. Additional storage can be accessed in the form of a spacious walk-up attic space. The property comes with a well preserved pool table with an already established pool room. There is also a built in wall safe included with the property, allowing you to safely store your personal treasures. You can also find a spacious room perfect for a home gym or exercise room.
- Type:
- Single Family
- Sq.Ft.:
- 3,411
- Status:
- Active
- Beds:
- 4
- Lot size:
- 0.31 Acres
- Year built:
- 2020
- Baths:
- 5.00
- MLS#:
- 202436121
- Subdivision:
- Lone Oak
ADDITIONAL INFORMATION
UPGRADES & UPDATES- SWA School System- This 3,411 finished square feet, 4 bedrooms (with master on the main), 2 full bathrooms, and two 1/2 bathrooms, this home is great for a growing family. The full finished basement, a 3rd car garage for additional vehicles or storage, a beautiful decorative extended floor-to-ceiling stone handcrafted fireplace, a convenient double sink added in the master bathroom , and three windows added above the kitchen sink area to allow in natural light. This home is located near I-69 and shopping.
- Type:
- Single Family
- Sq.Ft.:
- 3,932
- Status:
- Active
- Beds:
- 4
- Lot size:
- 0.44 Acres
- Year built:
- 2009
- Baths:
- 4.00
- MLS#:
- 202436003
- Subdivision:
- North Pointe Woods
ADDITIONAL INFORMATION
This private, tree-covered property is located on a quiet cul-de-sac street. With three levels and almost 4000 square feet, this home offers many options for your unique living needs. Built in 2009 with many modern conveniences, the main level features an open concept kitchen, hard surface countertops, a primary en-suite, and a den/office. Upstairs you'll find 3 additional bedrooms with a large lofted living space, perfect for a kids rec room, study room, or with a little drywall work, could become a large 5th bedroom. The basement is over 1000 sq feet with tons of flexible uses for the space. There's an unofficial basement bedroom that would be perfect for hosting long-term guests as there is a full bathroom in the basement. The bar area is complete with a full-sized fridge and hot/cold sink. Wiring is in place for a projector making the space perfect for movie night or the big game! The North Pointe Woods neighborhood amenities are just as impressive, with trail connections to the Becketts Run Trail, and access to the 2 neighborhood pools, clubhouse, and tennis courts!
- Type:
- Single Family
- Sq.Ft.:
- 1,580
- Status:
- Active
- Beds:
- 3
- Lot size:
- 0.06 Acres
- Year built:
- 1925
- Baths:
- 2.00
- MLS#:
- 202435995
- Subdivision:
- Lasalles
ADDITIONAL INFORMATION
Welcome to this beautifully remodeled two-story home. This property boasts a newly partially finished basement, perfect for additional living space or storage. Enjoy the fresh updated look with new laminate flooring that flows seamlessly throughout the home. The interior and exterior have been freshly painted, providing a clean and inviting aesthetic. Can Park on the street or in the alley. Close to Downtown and lots of places.
- Type:
- Single Family
- Sq.Ft.:
- 2,820
- Status:
- Active
- Beds:
- 4
- Lot size:
- 0.21 Acres
- Year built:
- 2024
- Baths:
- 3.00
- MLS#:
- 202435861
- Subdivision:
- Belmont
ADDITIONAL INFORMATION
Discover the charm of this newly built home, designed with contemporary elegance and comfort in mind. This residence features 4 spacious bedrooms and 2.5 well-appointed bathrooms, offering a generous 2,820 square feet of living space. The main floor includes a stylish half bath, while the second level boasts two full bathrooms, ensuring ample facilities for family and guests. The homeâ??s design is complemented by a 2-car garage with a convenient side extension, ideal for additional storage or a workshop. Inside, youâ??ll find elegant quartz countertops throughout the kitchen and bathrooms, and modern matte black finishes that add a sleek, sophisticated touch. The stainless-steel kitchen appliances enhance the homeâ??s contemporary feel, making the kitchen both functional and stylish. Step outside to enjoy a beautifully designed outdoor living space, perfect for entertaining or relaxing in your private retreat. This home seamlessly blends luxury with practicality, providing a perfect setting for both everyday living and special occasions.

Information is provided exclusively for consumers' personal, non-commercial use and may not be used for any purpose other than to identify prospective properties consumers may be interested in purchasing. IDX information provided by the Indiana Regional MLS. Copyright 2024 Indiana Regional MLS. All rights reserved.
Fort Wayne Real Estate
The median home value in Fort Wayne, IN is $245,000. This is higher than the county median home value of $205,400. The national median home value is $338,100. The average price of homes sold in Fort Wayne, IN is $245,000. Approximately 57.47% of Fort Wayne homes are owned, compared to 34.49% rented, while 8.04% are vacant. Fort Wayne real estate listings include condos, townhomes, and single family homes for sale. Commercial properties are also available. If you see a property you’re interested in, contact a Fort Wayne real estate agent to arrange a tour today!
Fort Wayne, Indiana has a population of 262,676. Fort Wayne is less family-centric than the surrounding county with 28.41% of the households containing married families with children. The county average for households married with children is 31.74%.
The median household income in Fort Wayne, Indiana is $53,978. The median household income for the surrounding county is $61,456 compared to the national median of $69,021. The median age of people living in Fort Wayne is 35.1 years.
Fort Wayne Weather
The average high temperature in July is 83.8 degrees, with an average low temperature in January of 16.9 degrees. The average rainfall is approximately 38.1 inches per year, with 30.4 inches of snow per year.



