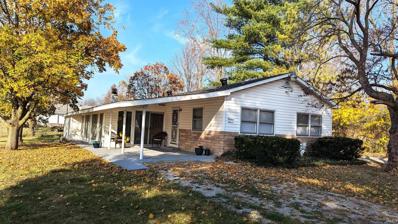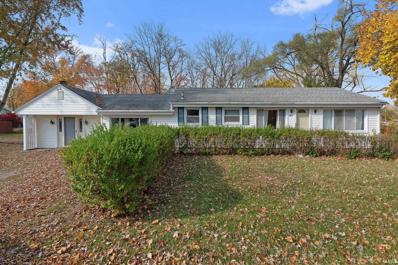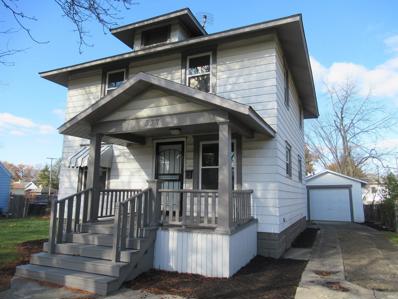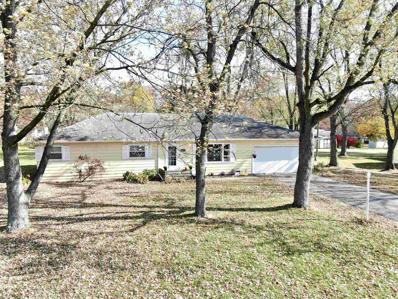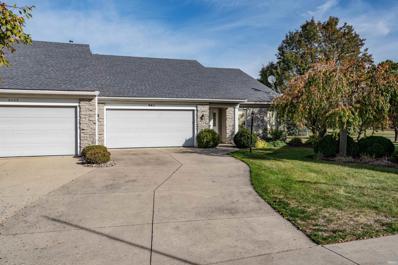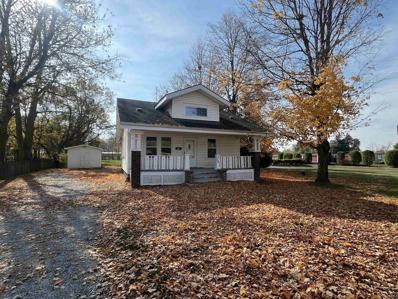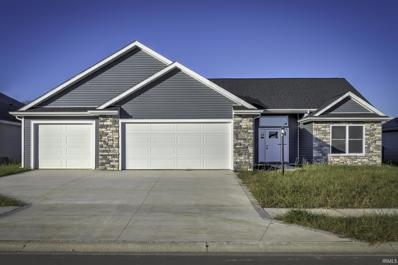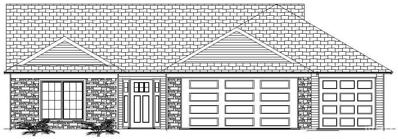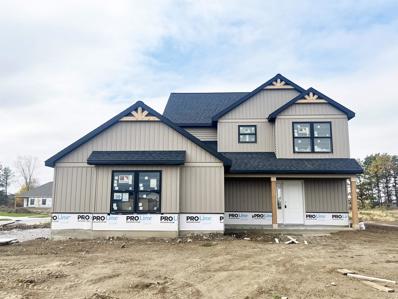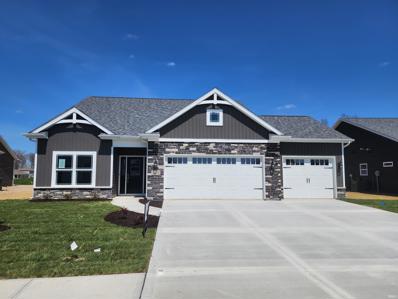Fort Wayne IN Homes for Sale
- Type:
- Condo
- Sq.Ft.:
- 3,395
- Status:
- Active
- Beds:
- 3
- Lot size:
- 0.3 Acres
- Year built:
- 1999
- Baths:
- 3.00
- MLS#:
- 202442215
- Subdivision:
- Autumn Ridge Villas
ADDITIONAL INFORMATION
Discover elegance and comfort in this custom-built Autumn Ridge Villa by Delagrange. Unique feature is the daylight, finished basement with 9' ceilings, for more entertaining and storage space. The great room boasts gorgeous triple windows, flooding the space with natural light. With 10' ceilings, gas fireplace and built-ins, this room provides a cozy place to relax. The spacious kitchen, beautifully designed for culinary enthusiasts with Custom Harlan Cabinets, ample counter space, and a layout thatâ??s perfect for entertaining. Enjoy year-round tranquility in the bright 4-season room with cathedral ceilings. Master Suite features double vanity, jet tub, shower, and nice walk-in closet. Front room can be used for den or bedroom. There is a closet on the backs side of hall closet that could be converted. Closet Tamers in all closets. Furnace 2012, AC 2010. Experience exceptional quality and timeless design in this stunning villa.
- Type:
- Single Family
- Sq.Ft.:
- 1,533
- Status:
- Active
- Beds:
- 2
- Lot size:
- 3.45 Acres
- Year built:
- 1962
- Baths:
- 2.00
- MLS#:
- 202442313
- Subdivision:
- None
ADDITIONAL INFORMATION
Take a look at this well maintained ranch on over 3 acres. You will love this secluded park like setting. This beautiful property is outside city limits and was home to horses and farm animals for many years in the past. Featuring a huge pole barn with concrete floors and large doors allowing you to pull in multiple cars or even an RV, animals, or whatever your heart desires. Current owner has maintained the property beautifully and recently has put on a new roof, new flooring in much of the home, painted interior, and a brand new well pump. Home is on City sewer. Currently on a well but can hook up to city water at the street if so chosen. You will not be disappointed with a tour of this beauty!
- Type:
- Single Family
- Sq.Ft.:
- 1,826
- Status:
- Active
- Beds:
- 2
- Lot size:
- 0.35 Acres
- Year built:
- 1952
- Baths:
- 1.00
- MLS#:
- 202442303
- Subdivision:
- Country Club Hills
ADDITIONAL INFORMATION
Looking for an opportunity to build some sweat equity? This spacious ranch on a 0.35-acre lot on a quiet street is just the opportunity youâ??ve been waiting for! With 1,826 square feet of finished living space and a 2-car attached garage, this home has great potential. Priced to sell in as-is condition, it's ready for your personal touch. A pre-listing inspection report is available, so you can be confident about the homeâ??s condition before making an offer. With a bit of TLC and some updates, this property could become your dream home and increase in value over time. Donâ??t miss out on this fantastic opportunity! Whether youâ??re a first-time homebuyer or a seasoned investor, this home has everything you need to bring your vision to life. Contact your agent today to schedule a showing!
Open House:
Sunday, 12/22 1:00-4:00PM
- Type:
- Single Family
- Sq.Ft.:
- 2,874
- Status:
- Active
- Beds:
- 4
- Lot size:
- 0.29 Acres
- Year built:
- 2024
- Baths:
- 4.00
- MLS#:
- 202442208
- Subdivision:
- Sage Pointe
ADDITIONAL INFORMATION
Open House Every Sunday 1-4PM~Nestled in the tranquil fall beauty of Sage Pointe, just minutes from Tonkel and Union Chapel Roads, Parkview Regional Hospital, and I-69, lies this 2,874 sq ft stately chateau. Crafted by Star Homes by Delagrange and Richhart Inc., renowned builders of quality homes since 1960, this residence blends timeless elegance with modern craftsmanship. Upon arrival, you'll be captivated by the elegant board and batten siding, eye-catching Americana design, custom-stained wood gable accents, and carefully curated stone detailing. The inviting 200 sq. ft double-covered front porch leads to a striking noir frosted glass entry door, welcoming you into a space of refined charm. Inside, the home features four bedrooms, including a main floor primary suite, a main floor guest suite, and two upstairs bedrooms connected by a Jack and Jill bathroom, a dedicated reading room/office, along with a spacious 20x16 loft area with a quartz laden custom cabinetry. The great room is a grand 11ft ceiling wonder with natural light filling every corner, streaming through oversized Andersen windows, enhancing the beauty of the private tree lined backyard. The heart of the home is a kitchen worthy the envy of all your peers, featuring gleaming quartz countertops, a custom-built island, range hood accents, and a generous hidden pantry with custom pantry doors. The 16x15 primary oasis boasts a jaw-dropping wood X beam design, soaring 10-foot ceilings, a trio of oversized windows, a luxury tile shower with spa bench, double quartz vanity with detail sconces, transom window, private water closet, tile flooring, and a double-tier luxury closet. Additional features in this top tier home include: dual zoned heating and cooling, a stunning rose beige color-washed laundry room with drop zone seating and tile flooring, a 785 sq ft garage with floor drains plus utilities, high end lighting in all living areas, and a oversized covered back patio for enjoying the beautiful fall foliage with equestrain trails. This home defines custom luxury, charm, and beauty in every detail. Since 1960, Star Homes by Delagrange and Richhart has been renowned for building quality, opulent, and innovative homes, and 14161 Elderflower Cove is no exception. *Lawn is virtually added due to weather.
- Type:
- Single Family
- Sq.Ft.:
- 1,824
- Status:
- Active
- Beds:
- 4
- Lot size:
- 0.09 Acres
- Year built:
- 1880
- Baths:
- 3.00
- MLS#:
- 202442193
- Subdivision:
- West Central
ADDITIONAL INFORMATION
UP TO 4% SELLER CONCESSION AND PRICE REDUCTION! Embrace the charm of the past, combined with the comforts of the present! This stunning historic home has undergone a meticulous gut renovation, preserving its original character while incorporating contemporary design elements. Spacious rooms with soaring vaulted ceilings, restored hardwood floors, and woodwork create elegant living spaces. The gourmet kitchen, a chef's dream, features high-end appliances, quartz countertops, and custom cabinetry with room for dining table. The home offers four bedrooms, including a main floor AND upstairs ensuite! Upgraded plumbing and electrical systems, brand new HVAC, and convenient main-floor laundry provide modern conveniences. Entertain in the backyard on the beautiful covered patio with pergola or explore nearby parks or the river. Located in the heart of the Fort Wayne West Central Historic District, you're just minutes away from downtown Fort Wayne and Electric Works.
Open House:
Sunday, 12/22 1:00-3:00PM
- Type:
- Single Family
- Sq.Ft.:
- 1,206
- Status:
- Active
- Beds:
- 3
- Lot size:
- 0.24 Acres
- Year built:
- 1930
- Baths:
- 2.00
- MLS#:
- 202442617
- Subdivision:
- Kryder(S)
ADDITIONAL INFORMATION
Maintained and nice 3 bedroom home with a double lot and fenced yard.
- Type:
- Single Family
- Sq.Ft.:
- 1,608
- Status:
- Active
- Beds:
- 4
- Lot size:
- 0.14 Acres
- Year built:
- 1940
- Baths:
- 2.00
- MLS#:
- 202442141
- Subdivision:
- Southwood Park
ADDITIONAL INFORMATION
This beautiful, all red brick home offers 4 Bedrooms & 2 fullbaths. The entire home been updated with refinished original hardwood floors through out. Both full baths have new flooring and new tile showers and fixtures. Brand new roof put on the all season room. Large living room and extra living spaces upstairs in the den and down in the attached all season room off of the dining room. Full unfinished basement with brand new HVAC in the last year (Furnace, water heater, AC) THREE CAR garage and driveway put inwithin the last 10 years. Poured concrete driveway and patio out back. Move-in ready! Close to downtown Fort Wayne, The Friendly Fox, Bravas, and many more hometown eats!
- Type:
- Single Family
- Sq.Ft.:
- 3,441
- Status:
- Active
- Beds:
- 3
- Lot size:
- 0.53 Acres
- Year built:
- 1984
- Baths:
- 4.00
- MLS#:
- 202442245
- Subdivision:
- Glens Of Bittersweet
ADDITIONAL INFORMATION
**PRICE IMPROVEMENT**Welcome to this thoughtfully & thoroughly updated colonial home, set on a tranquil wooded lot overlooking a small lake! Enjoy the expansive outdoor living space featuring a screened-in porch with vaulted ceiling, spacious deck, & fire pit area, perfect for taking in the views. Beautiful wood doors welcomes you into a stunning stone-floored entryway. Family room features a floor-to-ceiling stone fireplace, cathedral ceiling & built-ins. Kitchen has glass tile backsplash, granite countertops & stainless appliances. The office/study has a wall of built in shelves. Newer flooring runs throughout the home. The second floor offers three generously sized bedrooms providing ample space & comfort and 2 full baths, which have been updated with new fixtures, flooring, & cabinetry. The finished basement serves as an exceptional space for entertaining, blending functionality with style. It is here you will find a half bath/laundry room and gym/storage room. Other upgrades include: exterior and interior drainage system/sump pump (2018), new furnace/air conditioning unit (2022) and an attic fan (2022).
- Type:
- Single Family
- Sq.Ft.:
- 1,326
- Status:
- Active
- Beds:
- 3
- Lot size:
- 0.13 Acres
- Year built:
- 1925
- Baths:
- 1.00
- MLS#:
- 202442230
- Subdivision:
- Disler Place
ADDITIONAL INFORMATION
Interior has been updated including new windows, air conditioner and garage door. Ready to move into. Subject eligible for a $5,000 PNC grant buyer can use towards either down payment or closing costs or both purchase. Does not need to be paid back.
- Type:
- Single Family
- Sq.Ft.:
- 4,833
- Status:
- Active
- Beds:
- 5
- Lot size:
- 0.44 Acres
- Year built:
- 2022
- Baths:
- 5.00
- MLS#:
- 202442127
- Subdivision:
- Buckners Crossing
ADDITIONAL INFORMATION
This stunning 5-bedroom, 5-bathroom home blends elegance and functionality in every detail, offering exceptional living spaces and modern conveniences. Step inside to find custom hickory cabinetry throughout, beautifully lit to accentuate its craftsmanship. The kitchen boasts sleek quartz countertops and an expansive island, while primary bathroom showcase durable granite finishes. Two luxurious primary en-suites each feature walk-in tile showers and generous closets, providing private, spacious retreats. A Jack and Jill bathroom further enhances functionality for shared living areas. Enjoy outdoor views from dual covered porches on both levels, or relax in the fully finished, walk-out basement, perfect for gatherings. Every window is tinted for comfort and energy efficiency, complementing the high-efficiency furnace with humidifier to ensure year-round climate control. Step outside to the newly sealed, stamped patio and admire the extensive hardscaping, including sidewalks and stairs leading to a large fenced backyard. This property also includes a convenient irrigation system and a hot and cold water spigot at the back, ideal for outdoor needs. Wainscoting adds a classic touch throughout, while a fresh, modern appeal is maintained in every room. With refined finishes, ample storage, and meticulous landscaping, this home offers the ultimate in comfort, style, and functionality.
- Type:
- Single Family
- Sq.Ft.:
- 1,344
- Status:
- Active
- Beds:
- 3
- Lot size:
- 0.49 Acres
- Year built:
- 1962
- Baths:
- 2.00
- MLS#:
- 202442121
- Subdivision:
- Liberty Hills
ADDITIONAL INFORMATION
**Charming 3-Bedroom Ranch Home in Southwest Allen Schools** Welcome to your beautifully updated ranch home featuring 3 bedrooms and 1½ bathrooms, perfectly situated in the desirable Southwest Allen Schools district on half an acre!! Step inside to discover new vinyl plank flooring that flows throughout the open living spaces. The completely remodeled kitchen, taken down to the studs, boasts modern finishes and ample storage, making it a chef's dream. The half bath has also been fully remodeled for added convenience. Enjoy peace of mind with a new sewer cleanout and sump pump installed. The oversized mud room provides extra space for your family's needs. Relax in the serene backyard, complete with a charming gazeboâ??perfect for outdoor gatherings or quiet evenings. Stay cozy by the wood-burning fireplace in the living area, and take advantage of the new HVAC system installed in 2018 for year-round comfort. Located close to excellent schools and city amenities, this home combines modern living with a warm, inviting atmosphere. Donâ??t miss the opportunity to make it yours at a great price!
- Type:
- Condo
- Sq.Ft.:
- 1,728
- Status:
- Active
- Beds:
- 2
- Year built:
- 1993
- Baths:
- 2.00
- MLS#:
- 202442103
- Subdivision:
- Winterset
ADDITIONAL INFORMATION
Looking for peaceful country views & easy, breezy low maintenance living? This spectacular condo boasts a split bedroom floor plan, vaulted great room & fantastic enclosed porch where you can kick back, relax & bask in the surrounding nature vistas! Located just off the Airport Expy, in a quiet & peaceful area, this 2 bedroom, 2 full bath ranch is tucked away in the back corner & only shares one wall with attached neighbor. The price stated on this property is the assessed value. This property may sell for more or less than the assessed value, depending on the outcome of the auction bidding. Auction date: 11/21/2024 at 6pm EST $10,000 down day of the auction. To see all terms, please visit our website.
- Type:
- Single Family
- Sq.Ft.:
- 1,832
- Status:
- Active
- Beds:
- 3
- Lot size:
- 0.09 Acres
- Year built:
- 2024
- Baths:
- 3.00
- MLS#:
- 202441980
- Subdivision:
- Ashley Pointe Townhomes
ADDITIONAL INFORMATION
MOVE-IN READY! SWAC area. Townhome comes with WASHER, DRYER, FRIDGE, SMOOTH TOP RANGE, DISHWASHER AND MICROWAVE. Lancia's Ashley Pointe attached Townhome Villager 2-Car with 1,832 sq.ft. 4 Bedroom, 2.5 Bath. Townhomes have vinyl plank on 1st floor except in Great Room which has carpeting. Very open floorplan! Kitchen has walk-in Pantry, Quartz countertops, ceramic backsplash, kitchen island with breakfast bar, stainless appliances. Patio off Nook. Laundry upstairs. Loft area by Owner Suite. Owner suite has ceiling fan, walk-in closet with dual rod & shelf 1-wall unit, Owner Bath with 5' Shower with clear bypass door. 3 Bedrooms all with walk-in closets. Home has Simplx Smart Home Technology - Smart front door lock, Smart thermostat, Video doorbell and FREE one year Smart Home access. Lawn and landscaping included. 2-year foundation to roof guarantee and Lancia's in-house Service Dept. ASSOCIATION Maintenance included!
- Type:
- Single Family
- Sq.Ft.:
- 1,406
- Status:
- Active
- Beds:
- 4
- Lot size:
- 0.49 Acres
- Year built:
- 1922
- Baths:
- 1.00
- MLS#:
- 202441906
- Subdivision:
- None
ADDITIONAL INFORMATION
4-5 Bedroom home zoned I2 on a large .49 acre lot! 2 bedrooms on the main floor, 2-3 bedrooms upstairs. Beautiful covered front porch. Nice hardwood in dining room. Recently updated kitchen. Gas water heater. Home heated with a natural gas furnace and central air. Seller has an Indiana real estate license. Listing broker is the seller.
$344,900
7625 LUNA Way Fort Wayne, IN 46835
- Type:
- Single Family
- Sq.Ft.:
- 1,780
- Status:
- Active
- Beds:
- 3
- Lot size:
- 0.2 Acres
- Year built:
- 2024
- Baths:
- 2.00
- MLS#:
- 202441886
- Subdivision:
- Lakes At Woodfield
ADDITIONAL INFORMATION
COMPLETED! Tired of settling for someone else's dream home? This new construction ranch home sits on a pond lot in the brand new subdivision of Lakes at Woodfield. Enjoy this split bedroom design that offers vinyl plank in the living room, four season room, kitchen, 10' ceiling in the living room, 3 car garage, a main full bath with a double sink counter top vanity, and a walk in closet! The kitchen offers custom cabinetry with soft close drawers and a GRANITE counter top. Take in the fantastic pond view from from the four season room! Enjoy the peace of mind that comes with new construction homes! Hurry to take a look and fall in love!
- Type:
- Single Family
- Sq.Ft.:
- 1,680
- Status:
- Active
- Beds:
- 4
- Lot size:
- 0.19 Acres
- Year built:
- 2002
- Baths:
- 3.00
- MLS#:
- 202441826
- Subdivision:
- Waterford
ADDITIONAL INFORMATION
Welcome to this stunning 4-bedroom, 2.5-bath home, filled with natural light and exceptional space throughout. The open layout seamlessly connects the spacious kitchen, dining, and living areas, creating a warm and inviting atmosphere, perfect for both entertaining and relaxation. Outside, enjoy a fully fenced backyard offering privacy and an ideal setting for gatherings, morning coffee, or simply unwinding in a beautiful, secure space. This house is also across from a beautiful pond , where you can sit on the covered porch and watch the sunset. Donâ??t miss the chance to make this bright, airy home your own!
- Type:
- Single Family
- Sq.Ft.:
- 1,757
- Status:
- Active
- Beds:
- 3
- Lot size:
- 0.22 Acres
- Year built:
- 2024
- Baths:
- 2.00
- MLS#:
- 202441791
- Subdivision:
- The Ranch At Broad Acres
ADDITIONAL INFORMATION
Panoramic pond lot in the *NEW* Ranch at Broad Acres subdivision . One of our most popular floor plans, this revised Juniper is listed with a number of upgraded features including a combination of 9' & 10' ceilings in the main living, double vanity with transom window in the master bathroom, and gas fireplace with stone surround + raised hearth. The oversize 8' patio door leads to a beautiful 11 x 15 rear covered porch with sprawling pond views. The list price also INCLUDES - Finished (drywall, paint, trim, and insulated), Over-size 3-Car Garage, Soft close cabinet doors/drawers in the kitchen, Smart Garage Door openers on the steel, insulated overhead garage doors, and Andersen casement windows. Includes glass-top electric range, dishwasher & Microhood, 12 shrub/perennial landscaper's package, and graded/seeded/strawed lawn installed per builder's spring 2025 schedule.
- Type:
- Single Family
- Sq.Ft.:
- 1,767
- Status:
- Active
- Beds:
- 4
- Lot size:
- 0.18 Acres
- Year built:
- 2024
- Baths:
- 3.00
- MLS#:
- 202441783
- Subdivision:
- Cypress Pointe
ADDITIONAL INFORMATION
Lancia's Berkley I with 1,767 sq.ft. has 4 Bedrooms, 2.5 Baths, a 2-Car with 4' extension and 6 x 7 bump in back for storage. Great Room with ceiling fan, is open to Nook and Kitchen. Kitchen has ceramic backsplash, quartz countertops, walk-in Pantry, stainless steel appliances smooth-top stove, dishwasher, microwave, soft close drawers, additional gas line hook-up behind stove are standard. Allowance for fridge, washer and dryer which will be installed at closing. 12 x 10 Patio. Laundry upstairs. 9 x 9 Loft. Owners Suite Bedroom has ceiling fan, with large walk-in closet and dual sinks in Bathroom. Vinyl plank flooring in Great Room, Kitchen, Nook, Pantry, Foyer, Baths and Laundry Room. Garage is finished with drywall, paint and attic access with pull-down stairs. Home has Simplx Smart Home Technology - Smart front door lock, Smart thermostat, Video doorbell and FREE one year Smart Home access. 2-year foundation to roof guarantee and a Lancia in-house Service Dept. (Grading and seeding completed after closing per Lancia's lawn schedule.) ILLUSTRATION SHOWN FROM FOUNDATION STAGE UNTIL SIDING IN ON. USDA area.
- Type:
- Single Family
- Sq.Ft.:
- 1,766
- Status:
- Active
- Beds:
- 3
- Lot size:
- 0.24 Acres
- Year built:
- 2024
- Baths:
- 2.00
- MLS#:
- 202441781
- Subdivision:
- The Ranch At Broad Acres
ADDITIONAL INFORMATION
Welcome to The Tilia floor plan ~ located on a panoramic pond lot in the *NEW* Ranch at Broad Acres subdivision . This floor plan was thoughtfully designed with custom characteristics throughout. Both 9' & 10' ceilings in the main living, double vanity in the master, and gas fireplace with stone surround + raised hearth. The 12' x 15' rear covered porch offers pond views in both directions. The list price also INCLUDES a number of items not often found in this price range of home - Finished (drywall, paint, trim, and insulated) 3-Car Garage, Soft close cabinet doors/drawers in the kitchen, Smart Garage Door openers on the steel, insulated overhead garage doors, Andersen casement windows, separate mudroom entry, and a custom, hardscaped outdoor living space complete with firepit overlooking the pond. List price also includes glass-top electric range, dishwasher & Microhood, 12 shrub/perennial landscaper's package, and graded/seeded/strawed lawn installed per builder's spring 2025 schedule.
- Type:
- Single Family
- Sq.Ft.:
- 1,682
- Status:
- Active
- Beds:
- 3
- Lot size:
- 0.25 Acres
- Year built:
- 2024
- Baths:
- 3.00
- MLS#:
- 202441765
- Subdivision:
- Arthur Heights
ADDITIONAL INFORMATION
Open House 11/9 from 11am - 1pm. Agent will be located at 1424 Arthur Heights Drive. Why deal with the stresses of existing homes with bidding wars, updates, and repairs when you can secure your fresh, never lived in, new home with Heller Homes! Heller Homes is proud to present the Hudson' in the desirable Arthur Heights addition SWAC. This BRAND NEW home features 1,682 Square Feet of living space and finished 2-car garage + additional 18'x10 additional storage in garage ** Custom cabinets with soft close doors and drawers** Front and Rear Covered porch ** Timeless Stone & Vinyl façade. 1-YR & 10-YR New Home Warranties and Appliance Allowance included in price! **Main Level: Foyer leads past staircase into inviting Great Room w/ large windows. Open plan from Great Room to Nook and gourmet Kitchen (feat. abundant cabinetry, 5'6"x4 island with bar, walk-in-pantry). Sliding door opens to wonderful rear covered patio and spacious backyard. **UPSTAIRS: Spacious yet cozy Master w/ en-suite feat. Double Vanity, 5' Shower. Huge his and hers Master Walk-In-Closets. Other two bedrooms also have walk in closets. Laundry is conveniently located upstairs with all of the bedrooms
- Type:
- Single Family
- Sq.Ft.:
- 2,503
- Status:
- Active
- Beds:
- 4
- Lot size:
- 0.18 Acres
- Year built:
- 2024
- Baths:
- 3.00
- MLS#:
- 202441727
- Subdivision:
- Arthur Heights
ADDITIONAL INFORMATION
Open House Saturday 11am -1 pm. Agent will be located at 1424 Arthur Heights Drive. Heller Homes is proud to present the Tyson floor plan in the Brand New Arthur Heights neighborhood. This BRAND NEW 4 bed/2.5 bath home features 2503 SF over two spacious levels and oversized garage with a large Bonus Area at the back -perfect for storage/workshop space! Highly desirable SWAC district. 1-yr and 10-yr New Home Warranties and appliance allowance included in price! Beautiful stone and vinyl façade, covered porch. 2-story Foyer. Open plan from Great Room into the Nook and Gourmet Kitchen, feat. abundant cabinetry with soft close doors and drawers, corner Walk-In-Pantry, and 6-ft Kitchen Island with bar. Appliance Allowance included! Convenient Mud/Transitional Room w/ bead board and closet located between Garage and Nook. All bedrooms Up. Inviting Master features private en-suite w/ double vanity, 5ft Shower; and TWO large Walk-In-Closets! Bed #2 also w/ Walk-In-Closet. Also Up: 2nd Full Bath and the Ultra-convenient upstairs Laundry Room. Never carry heavy clothes baskets up and down the stairs again! Folding table in laundry room as well!
- Type:
- Single Family
- Sq.Ft.:
- 1,853
- Status:
- Active
- Beds:
- 3
- Lot size:
- 0.27 Acres
- Year built:
- 1999
- Baths:
- 3.00
- MLS#:
- 202441661
- Subdivision:
- Whispering Woods
ADDITIONAL INFORMATION
This home is move in ready! This Beautiful one owner 3 bedroom 2.5 bath home on a partially corner wooded lot has a newly remodeled Kitchen with white cabinets, quartz tops, tiled backsplash and under cabinet lighting and a double oven (all appliances are included in the sale). This home features an open floor plan including with a vaulted ceiling living room/dining room area, a corner gas log fireplace and skylight and it's wired for surround sound. You'll find the owners suite located on the main floor with a huge bath featuring a double vanity, separate shower with steam feature, jetted garden tub, and large walk-in closet. There are two nicely sized bedrooms on the second level and don't miss the LED lighting under the stair treads. You'll love the extra storage you get with the 3 car garage. The dimensional shingle roof is only 6 years old. The home is within walking distance of Whispering Meadows Elementary School. Avg utilities are: Elec-$150/mo, Gas-$100/mo, Water/sewer- $80/mo.
- Type:
- Single Family
- Sq.Ft.:
- 3,200
- Status:
- Active
- Beds:
- 4
- Lot size:
- 1.6 Acres
- Year built:
- 2023
- Baths:
- 3.00
- MLS#:
- 202441656
- Subdivision:
- None
ADDITIONAL INFORMATION
Spectacular is the descriptive word that you will use when viewing all of the natural light flooding the wall of windows in the great room with stone fireplace & soaring ceilings! The Custom cabinet lined kitchen with generously sized island & huge walk-in pantry will tantalize your taste buds and awaken your culinary inspirations! Four Bedrooms, with the owner's suite having a gorgeous walk in tiled shower & spacious closet. Relax & unwind in the large family room or on the covered porch and 1.6 acres! This custom home has so many incredible amenities along with the oversized attached 3 car garage and 40x30 pole barn which is plenty of room for all of your needs! Don't miss out! New pictures coming soon!
- Type:
- Single Family
- Sq.Ft.:
- 1,703
- Status:
- Active
- Beds:
- 3
- Lot size:
- 0.2 Acres
- Year built:
- 2020
- Baths:
- 2.00
- MLS#:
- 202441632
- Subdivision:
- Lakes At Woodfield
ADDITIONAL INFORMATION
Move in ready- This beautifully upgraded ranch home spans 1,703 sq ft and features a 3-car garage equipped with a durable Duralast floor and two openers. Built by Carriage Homes, it showcases an open floor plan with custom JM woodworking white cabinets and elegant granite countertops. Additional highlights include under-cabinet lighting, a gas range, and wood laminate flooring in key areas. The great room features a cozy corner stone gas fireplace and stunning pond views. This home offers two full bathrooms, with the master suite boasting double sinks and a spacious walk-in closet. The interior is sound-insulated, and a covered patio provides a peaceful view of the lake. Ideally situated near Chapel Ridge for shopping, dining, and quick access to I-469.
- Type:
- Single Family
- Sq.Ft.:
- 1,854
- Status:
- Active
- Beds:
- 3
- Lot size:
- 0.24 Acres
- Year built:
- 2024
- Baths:
- 2.00
- MLS#:
- 202441628
- Subdivision:
- Ridgewood At Copper Creek
ADDITIONAL INFORMATION
With another home nearing completion this delightful floorplan can now be sold. Time the time to visit this new home that is Nestled on a beautiful pond lot. This Cottage floorplan is the Merlot by Majestic Homes. This very popular Cottage Series home is located in The Cottages at Copper Creek. The Merlot offers a beautiful stone front elevation, 3 bedrooms, 2 full baths, a large master suite with a tile shower, an open concept island kitchen to the great room, soft close doors & drawers, a sun room, laundry room, large dining area, floor plug in the great room, comfort height toilets, a covered patio, spacious 3 car garage, and a curb cut. On top of the quality standards Majestic Homes is know for these homes also offer an emphasis on accessibility, quartz or granite kitchen countertops, custom Amish built cabinets throughout w/soft close doors & drawers, blocking for grab bars in baths, Luxury Vinyl Plank throughout living areas, full ceramic tile shower, 9' ceilings throughout, taller vanities in all baths, LED garage & attic lighting, and more. A few of our other standards include Tru Definition 35 year Shingles, 12" Exterior overhang around the entire perimeter, sod & irrigation in the front yard, Lennox 95% furnace, 50 gallon high efficiency water heater, programmable Wi-Fi Thermostat, 1/2" Spray Foam insulation w/Batt on all exterior living area walls, floored attic, water softener, programmable keypad, closet organizers, over & under LED cabinet lighting in the kitchen, Frigidaire Gallery Series Stainless appliances in the kitchen including refrigerator, Gas log fireplace, and more.

Information is provided exclusively for consumers' personal, non-commercial use and may not be used for any purpose other than to identify prospective properties consumers may be interested in purchasing. IDX information provided by the Indiana Regional MLS. Copyright 2024 Indiana Regional MLS. All rights reserved.
Fort Wayne Real Estate
The median home value in Fort Wayne, IN is $245,000. This is higher than the county median home value of $205,400. The national median home value is $338,100. The average price of homes sold in Fort Wayne, IN is $245,000. Approximately 57.47% of Fort Wayne homes are owned, compared to 34.49% rented, while 8.04% are vacant. Fort Wayne real estate listings include condos, townhomes, and single family homes for sale. Commercial properties are also available. If you see a property you’re interested in, contact a Fort Wayne real estate agent to arrange a tour today!
Fort Wayne, Indiana has a population of 262,676. Fort Wayne is less family-centric than the surrounding county with 28.41% of the households containing married families with children. The county average for households married with children is 31.74%.
The median household income in Fort Wayne, Indiana is $53,978. The median household income for the surrounding county is $61,456 compared to the national median of $69,021. The median age of people living in Fort Wayne is 35.1 years.
Fort Wayne Weather
The average high temperature in July is 83.8 degrees, with an average low temperature in January of 16.9 degrees. The average rainfall is approximately 38.1 inches per year, with 30.4 inches of snow per year.

