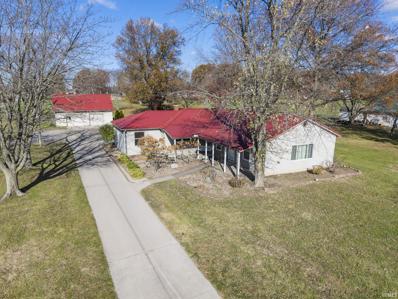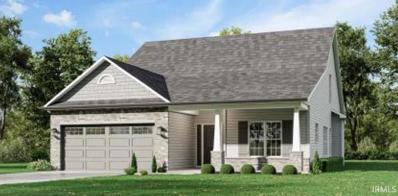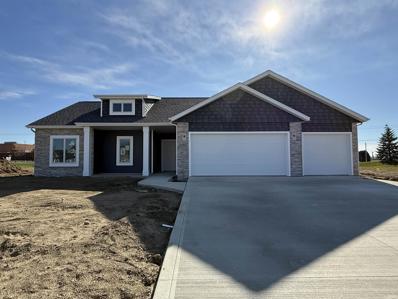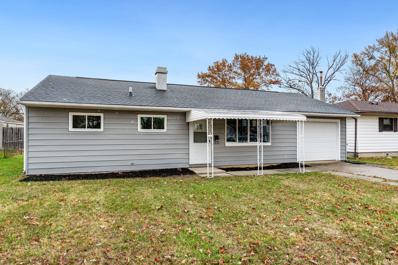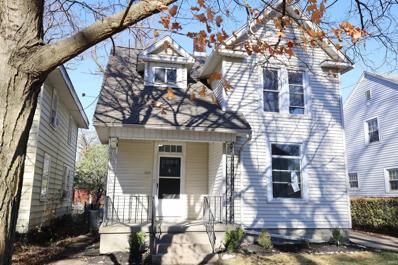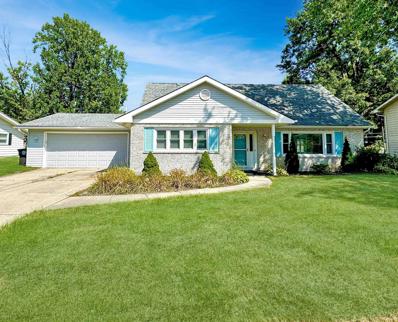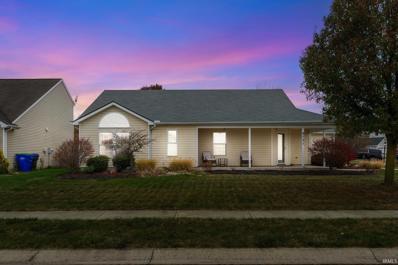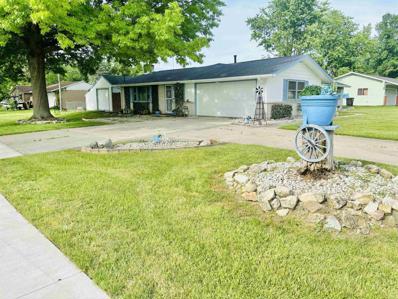Fort Wayne IN Homes for Sale
- Type:
- Single Family
- Sq.Ft.:
- 1,972
- Status:
- Active
- Beds:
- 3
- Lot size:
- 2 Acres
- Year built:
- 1950
- Baths:
- 1.00
- MLS#:
- 202443560
- Subdivision:
- None
ADDITIONAL INFORMATION
Country living on 2+ acres only 15 minutes from booming Downtown Fort Wayne! This property has a massive amount of potential. Build another building? Dig a pond? No problem, this gem is just waiting on the right owner. Large two car detached garage is oversized with upper level storage and equipped with power. Metal roof was installed just two years ago giving both structures longevity and nice curb appeal from the road. Several trees grace this property. Covered porch boasts almost 300 square feet! The interior of this home does need work, hence the price, but the bones are solid. Equity potential for a handyman. This house has a nice open concept with a huge family room that opens up to a dining room and kitchen. Windows are vinyl. Walk up attic with easy access. Given the amount of land and proximity to the city, we don't expect this one to last!
- Type:
- Single Family
- Sq.Ft.:
- 1,723
- Status:
- Active
- Beds:
- 3
- Lot size:
- 0.37 Acres
- Year built:
- 1960
- Baths:
- 2.00
- MLS#:
- 202443541
- Subdivision:
- Royal Oak(S)
ADDITIONAL INFORMATION
Welcome to this charming 3-bedroom, 2-bath ranch nestled in the desirable Royal Oaks neighborhood! Boasting 1,723 sq. ft. of well-designed living space, this home sits on an expansive .37-acre lot, offering privacy and ample room for outdoor enjoyment, gardening, or play. Step inside to discover the newly refinished hardwood floors that add elegance throughout. The updated kitchen features custom cabinetry with soft-close doors and drawers plus sleek stainless steel appliances, all included, making move-in day a breeze. Cozy up by the gas log fireplace in the spacious great room during colder months. Updates include a new AC unit in 2023 and a new Funrace in 2021! Conveniently located near shopping, dining, the YMCA, top-rated schools, and easy interstate access. This gem wonâ??t last longâ??schedule your showing today!
- Type:
- Single Family
- Sq.Ft.:
- 1,909
- Status:
- Active
- Beds:
- 4
- Lot size:
- 0.21 Acres
- Year built:
- 2024
- Baths:
- 3.00
- MLS#:
- 202443495
- Subdivision:
- Grand Pointe At Copper Creek
ADDITIONAL INFORMATION
As entering this great new home you will be greeted by the open spaces. The vaulted ceiling great room awash with natural light from the many windows brings the outside in. The kitchens many cabinets and countertop space will definitely be welcome by the culinary masters. Appointed with stained hardwood cabinets, large peninsula countertop, ceramic tile backspace and a starter appliance package that includes a flat top range, dishwasher and microwave in stainless steel finish. The flooring through the main living area is LVP as well as the bathrooms, designed for durability and easy cleanup of any potential messes. Continuing on the first floor through the double door into the ownerâ??s suite, which is appointed with a full bathroom that includes twin sinks as well as a 5â?? shower. Off the bathroom is the walk-in closet with plenty of hanging and shelf space. Coming in from the garage will be the half bathroom as well as the laundry room. Up the open steps to the second floor, the layout has an additional 3 bedrooms and another full bathroom. Well insulated and a high efficiency furnace and Low-E windows will make this home comfortable year around. The attached oversized garage has plenty of storage as well as a pulldown attic steps for additional belongings. The exterior design includes real sliced stone accents, Hardie Board painted trim and vinyl siding. The balance of the public walks will be completed this fall, yard to be planted spring of 2025. Schedule an appointment today and make this house your home!
- Type:
- Single Family
- Sq.Ft.:
- 2,244
- Status:
- Active
- Beds:
- 3
- Lot size:
- 0.26 Acres
- Year built:
- 2024
- Baths:
- 3.00
- MLS#:
- 202443475
- Subdivision:
- Majestic Pointe
ADDITIONAL INFORMATION
The Atlanta floor plan by Kiracofe Homes offers a spacious and functional layout, perfect for modern living with a touch of luxury. This two-story home spans 2,244 square feet and features 3 bedrooms, 2.5 bathrooms, and a versatile office on the main level that can easily be converted into a 4th bedroom. The open-concept design creates a welcoming atmosphere with a beautifully appointed kitchen at the heart of the home. It boasts stone countertops, sleek stainless steel appliances, a large kitchen island for extra workspace, and a generous pantry for all your storage needs. The adjacent dining and living areas flow seamlessly, making it perfect for both everyday living and entertaining. The master suite, conveniently located on the main level, offers a private retreat with a luxurious bathroom featuring a soaking tub, a walk-in shower, and a double vanity. The spacious walk-in closet is designed to accommodate all your wardrobe essentials, providing ample storage space. Upstairs, you'll find a cozy loft area ideal for relaxing, reading, or as a media space. Two additional bedrooms and a full bath complete the upper level. Additional features include a dedicated laundry room on the main level for convenience, and a 13' x 12' covered porch â?? the perfect spot for enjoying your outdoor living space. With attention to detail throughout, including high-end finishes and ample storage options, the Atlanta floor plan offers the ideal blend of luxury, comfort, and functionality. Warranty Information: Kiracofe Homes stands behind the quality of their craftsmanship with a comprehensive 1-year builder warranty, ensuring peace of mind with your new home purchase. Additionally, this home is backed by an extended 2-10 year warranty for added protection on structural and mechanical components, offering you long-term confidence in your investment.
- Type:
- Single Family
- Sq.Ft.:
- 1,643
- Status:
- Active
- Beds:
- 3
- Lot size:
- 0.26 Acres
- Year built:
- 2024
- Baths:
- 2.00
- MLS#:
- 202443467
- Subdivision:
- Carroll Creek
ADDITIONAL INFORMATION
A spacious new ranch home built by Granite Ridge Builders in the Carroll Creek. It features a wide open main living area with a cathedral ceiling and corner gas fireplace. The custom kitchen boasts a large island and breakfast bar along with stainless steel range, microwave, and dishwasher plus quartz countertops. A large sunroom is located off the nook and can be used for as an office, playroom, or sitting room. The owner's suite has a spacious walk-in closet and private bath which includes a title shower. Finally, a three car garage will give you room for all your outside tools and toys plus the floor has a hybrid polymer coating.
- Type:
- Single Family
- Sq.Ft.:
- 850
- Status:
- Active
- Beds:
- 2
- Lot size:
- 0.13 Acres
- Year built:
- 1950
- Baths:
- 2.00
- MLS#:
- 202443448
- Subdivision:
- Lafayette Place
ADDITIONAL INFORMATION
You will love the curb appeal of this Lafayette Place, SW home with many updates. Exterior and interior paint 2022. Pella windows with slim shades give a modern flair. Newer vinyl plank floors. Shingles 2021. New gutters and chimney flashing 2022. Updated bathroom and new toilet 2023. Attic insulated 2022. Crawl space insulated 2023. Driveway and out building. New kitchen installed with plenty of counter space 2023. Large laundry room with newer stackable washer and dryer, new toilet, new metal sink and fresh paint. Gas forced air with window units. All appliances remain (not warranted).
- Type:
- Single Family
- Sq.Ft.:
- 900
- Status:
- Active
- Beds:
- 3
- Lot size:
- 0.21 Acres
- Year built:
- 1954
- Baths:
- 1.00
- MLS#:
- 202443414
- Subdivision:
- Hill Crest / Hillcrest
ADDITIONAL INFORMATION
Welcome to this beautifully renovated 3 bedroom, 1 bath ranch home in Hillcrest. This property boast all new flooring, Furnace/Central air, paint, kitchen cabinets, countertops, whirlpool appliances, and light fixtures! Don't miss this one! Schedule your showing today!
- Type:
- Single Family
- Sq.Ft.:
- 3,316
- Status:
- Active
- Beds:
- 5
- Lot size:
- 0.3 Acres
- Year built:
- 2022
- Baths:
- 3.00
- MLS#:
- 202443393
- Subdivision:
- Palmira Lakes
ADDITIONAL INFORMATION
Experience comfort and modern living in this pristine, 2-year-old home nestled in Southwest Allen County! Located in Palmira Lakes on a .30 acre waterfront lot, this spacious 3,316 square foot 2 story offers 5 bedrooms / 3 full bathrooms plus a loft/flex space and 3 car garage. Designed for today's lifestyle with 3 living spaces to meet your needs for home office/formal dining/exercise room and upper & main level living areas. This home has a large kitchen with island, quality cabinets, granite counters, tile backsplash, stainless steel appliances and recessed & pendant lighting. Other features include many windows for an abundance of natural light, 9â?? ceilings on the main level, great room fireplace, drop area with hooks & cubbies just off the garage, and 4 spacious bedrooms on upper level and one bedroom/den on the main level. All bedrooms have walk-in closets! The master suite has ample space for furniture, a tray ceiling and bathroom with tile shower, garden tub, double sink vanity, and HUGE walk-in closet. Convenient 2nd floor laundry is accessible from master bedroom & hallway. Outback is a covered porch and oversized patio with beautiful pond views. Great location convenient to shopping, restaurants and SWAC Schools.
- Type:
- Single Family
- Sq.Ft.:
- 1,460
- Status:
- Active
- Beds:
- 2
- Lot size:
- 0.45 Acres
- Year built:
- 1962
- Baths:
- 2.00
- MLS#:
- 202443300
- Subdivision:
- Golden Acres
ADDITIONAL INFORMATION
Welcome to this charming 2-bedroom (potential 3rd), 2-bath ranch situated on a spacious lot in a peaceful neighborhood. Enjoy the privacy and versatility of a large, fenced backyardâ??ideal for outdoor activities, gardening, or simply relaxing in your own oasis. Just minutes from shopping, dining, and entertainment, this home offers the best of both worlds: tranquility and convenience. With its comfortable layout and prime location, this property is a rare find you wonâ??t want to miss!
- Type:
- Single Family
- Sq.Ft.:
- 2,075
- Status:
- Active
- Beds:
- 3
- Lot size:
- 0.14 Acres
- Year built:
- 1960
- Baths:
- 2.00
- MLS#:
- 202443245
- Subdivision:
- Cambridge Hills
ADDITIONAL INFORMATION
Check out this 3 bedroom, 2 full bathroom ranch style home on a full (mostly) finished basement. The layout of this home is unique, and has many built-in features: including desks, drawers, and filing cabinets. Laundry is available on the main level or in the basement. The basement features a very large open space, a dark room (photography) and a full bathroom. This house is conveniently located close to Sweetwater, the zoo, and Glenbrook. All appliances remain but are not warranted. Many recent updates to the house include, new flooring in many of the rooms, updated, new water heater, new toilets, sink fixtures, and more.
- Type:
- Single Family
- Sq.Ft.:
- 1,620
- Status:
- Active
- Beds:
- 4
- Lot size:
- 0.2 Acres
- Year built:
- 1992
- Baths:
- 2.00
- MLS#:
- 202443346
- Subdivision:
- Stillwater Place
ADDITIONAL INFORMATION
Price drop! Check out this fabulous home in Stillwater Addition. This charming four-bedroom home with two full baths has the perfect blend of comfort and functionality. The lower level is excellent for entertaining or for your kids to have friends over, and there is a bonus room. The main bedroom is an area with added privacy. The fenced-in backyard provides privacy. The home is located on a quiet cul-de-sac. Schedule your showing today!
- Type:
- Single Family
- Sq.Ft.:
- 1,416
- Status:
- Active
- Beds:
- 3
- Lot size:
- 0.06 Acres
- Year built:
- 1910
- Baths:
- 2.00
- MLS#:
- 202443342
- Subdivision:
- Kuhne & Heaton
ADDITIONAL INFORMATION
Welcome to this beautifully remodeled two-story home in the desirable '07 neighborhood, offering the perfect blend of modern updates and timeless charm. Step inside to discover a spacious layout with three bright and airy bedrooms, including a potential walk-in closet for the masterâ??a feature rarely found at this price point. This home has seen recent, high-quality updates throughout, including a full electrical upgrade, new energy-efficient windows, secure entry doors, fresh flooring, brand-new central air conditioning, and a professionally painted interior that radiates warmth. The kitchen is a standout, boasting brand-new cabinetry, durable countertops, and a beautifully tiled floor, plus all-new appliances to make moving in even easier. The bathroom has been thoughtfully renovated with sleek tile flooring and a stylish tiled showerâ??ideal for unwinding after a long day. Additional highlights include a covered porch thatâ??s perfect for enjoying morning coffee, a functional pocket door for added character, and a spacious basement with plenty of storage potential. With immediate possession available and the added comfort of new appliances and AC, this home is truly move-in ready. Donâ??t miss outâ??schedule your showing today to make this gem your own!
- Type:
- Single Family
- Sq.Ft.:
- 1,169
- Status:
- Active
- Beds:
- 3
- Lot size:
- 0.27 Acres
- Year built:
- 1956
- Baths:
- 1.00
- MLS#:
- 202443345
- Subdivision:
- North Crest / Northcrest
ADDITIONAL INFORMATION
Welcome Home! You won't want to miss this well maintained ranch in Northcrest addition. This home sits on a larger lot and is partially fenced for privacy, and there's plenty of space for all of your outdoor activities When you walk in the front door you'll find a large cozy living room, which opens into a large eat in kitchen. The kitchen boasts of a lot of cupboard and counter space. There's 3 nice size bedrooms with plenty of closet space. If you're looking for a large bath with lots of storage, this one is it! There's a separate large laundry room. There's so many updates which includes, but is not limited to, new roof, new water heater, cooktop, new furnace and central air. There's all new flooring, most of the home has new paint. the large front living room window is new, and a new 10x12 deck. Outside is a large one car garage, and a nice large shed. The yard is huge and with the new deck you can have plenty of room for entertaining. I can't really describe what all this lovely home has to offer, you must see it for yourself.
- Type:
- Single Family
- Sq.Ft.:
- 2,041
- Status:
- Active
- Beds:
- 3
- Lot size:
- 0.32 Acres
- Year built:
- 1963
- Baths:
- 2.00
- MLS#:
- 202443251
- Subdivision:
- Colonial Heritage
ADDITIONAL INFORMATION
Back on the market! House appraised at or above list price and is back on the market by no fault of seller ~ Charming Cape Cod with Modern Updates ~ Discover this beautifully updated Cape Cod home featuring 3 bedrooms and 2 full baths. The inviting main floor offers a family room, dining room, updated kitchen, breakfast nook, living room, laundry room, master bedroom, and a full bath. Additional highlights on the main floor include a pantry, coat closet, extra storage under the stairs, and a linen closet in the bathroom. Upstairs, you'll find two generously sized bedrooms, another full bath, a hallway linen closet, and walk-in attic access. The outdoor space is equally impressive with a large fenced backyard, a 10x27 concrete patio, and a stylish composite deck, perfect for relaxing and entertaining. Home also features a 2 car garage, pocket door, vinyl plank flooring, and stainless steel appliances remain.
- Type:
- Single Family
- Sq.Ft.:
- 2,263
- Status:
- Active
- Beds:
- 4
- Lot size:
- 0.45 Acres
- Year built:
- 1986
- Baths:
- 3.00
- MLS#:
- 202443239
- Subdivision:
- Timberlake
ADDITIONAL INFORMATION
Almost BRAND NEW ROOF! Fantastic Find in Southwest Fort Wayne on a nearly Half Acre Lot with an Unfinished Basement! This 4 Bedroom, 2.5 Bath Home checks all the boxes. Enjoy the Mixture of Separate Formal Spaces and Open-concept Eat-in Kitchen and Family Room. The Step-down Family Room features Dramatic Valuted Ceilings, Skylights, Wood Fireplace and Easy Access to the Large Patio, Pergola and dedicated gas line for a grille. The Spacious 2nd Story Primary Suite features Double Sinks and a Walk-in Shower with Dual Closets. The Unfinished Basement is Waiting for Your Personal Touch!
- Type:
- Single Family
- Sq.Ft.:
- 1,402
- Status:
- Active
- Beds:
- 3
- Lot size:
- 0.21 Acres
- Year built:
- 2006
- Baths:
- 2.00
- MLS#:
- 202443201
- Subdivision:
- Fiddlers Creek
ADDITIONAL INFORMATION
Pristine new listing in Northeast Fort Wayne, this three-bedroom, two-bath ranch features an amazing INGROUND POOL, beautifully landscaped back yard with a rich, stained privacy fence, a large eat-in kitchen, a spacious family room with fireplace and vaulted ceilings. Primary suite that has a en-suite bathroom and a large closet with an upgraded closet system. Upgrades include professional paint on the exterior and interior, a new pool pump, and an all-new HVAC system. There is a huge porch to sip your coffee in the morning. Don't wait; schedule a showing today.
- Type:
- Single Family
- Sq.Ft.:
- 1,476
- Status:
- Active
- Beds:
- 3
- Lot size:
- 0.26 Acres
- Year built:
- 1964
- Baths:
- 2.00
- MLS#:
- 202443186
- Subdivision:
- Maplewood Downs
ADDITIONAL INFORMATION
Open House 12/12/24 from 1pm-3pm. Meticulously maintained by the same owner for over 50 years! In recent years this home has had both bathrooms completely remodeled, ceramic tile placed in kitchen and bathrooms, kitchen countertops and cabinets replaced, new carpet and vinyl plank flooring throughout and gutter guards installed. Kitchen appliances are 5 years old. Magnificent 3 season room overlooking the ample sized back yard. Never lose power with the whole house generator! This beautiful home is in close proximity to 469, shopping, restaurants and entertainment. Schedule your visit today!
Open House:
Sunday, 12/22 1:00-3:00PM
- Type:
- Single Family
- Sq.Ft.:
- 1,720
- Status:
- Active
- Beds:
- 3
- Lot size:
- 0.27 Acres
- Year built:
- 2024
- Baths:
- 2.00
- MLS#:
- 202443210
- Subdivision:
- Lakes At Woodfield
ADDITIONAL INFORMATION
**Open House Sunday 12/22 1-3 PM**Construction complete 12/28/24 **Photos are and example of a completed Barkley floorpan** Welcome to the Barkley floor plan by Majestic Homes tucked away in Lakes at Woodfield on a waterfront lot! This custom built ranch style home offers 3BR/2BA, an oversized attached garage, and over 1600 sq ft of living space to make your own! The covered entry greets you as you walk to the front door. Upon entry, you will appreciate the luxury of everything new! This home has a wonderful open concept floorpan. The gorgeous flooring and fixtures will sure to catch your eye. Once inside past the foyer, you can admire the high ceiling in the great room and the abundance of natural light brightening up the space. It is perfect for entertaining your friends and family. The kitchen will make the chef of the family proud with the abundance of cabinet and counter space. The hand built Amish cabinetry throughout and quartz counter tops in the kitchen are sure to impress. There is a walk-in pantry and raised breakfast bar for additional seating. A full Frigidaire Gallery Series stainless steel appliance package is included as well. The kitchen nook is a perfect place to have your morning coffee. The master bedroom offers his and hers walk-in closets as well as its own private bathroom with a dual vanity and walk-in shower. Bedrooms two and three are off of the great room along with the full guest bath. A linen closet is present as well. The laundry room is located off of the garage entrance which makes it handy. Lakes at Woodfield is located close to shopping, entertainment, restaurants, and 469. Stop by and make this your new home today!
Open House:
Sunday, 12/22 1:00-3:00PM
- Type:
- Single Family
- Sq.Ft.:
- 1,703
- Status:
- Active
- Beds:
- 3
- Lot size:
- 0.23 Acres
- Year built:
- 2024
- Baths:
- 2.00
- MLS#:
- 202443209
- Subdivision:
- Lakes At Woodfield
ADDITIONAL INFORMATION
**Open House Sunday 12/22 1-3 PM**Construction complete 12/26/24** Photos are an example of a completed Ozark floor plan** Welcome to the Ozark by Majestic Homes tucked away in Lakes at Woodfield. This custom ranch home offers 3BR/2BA an attached garage and over 1700 sq ft of living space to make your own. The covered porch greets you as you walk to the front door. Upon entering, you will appreciate the luxury of everything new! The gorgeous flooring and fixtures are sure to catch your eye. This home has a wonderful open concept floor plan and flows nicely throughout. You will find two bedrooms and a full bathroom up front and to the left of the home. Both bedrooms are very spacious with walk-in closets. The master is across the hall and has its own private bath with a double sink vanity, a huge walk- in shower, and a large walk-in closet. Make your way into the living room and admire the cathedral ceiling and the abundance of natural light brightening up the space. It is perfect for entertaining as it is open to the breakfast nook and kitchen so it is easy to keep the conversations flowing. The kitchen will make the chef of the family proud with all of its cabinet and counter space and its stunning modern look. The custom Amish hand built cabinets and quartz countertops are sure to impress. The raised breakfast bar gives additional seating as well. There is also a walk-in pantry for additional storage. The laundry room is right around the corner. If it is outdoor entertaining you are looking for, check out the back patio off of the breakfast nook. You can grill out while hosting friends and family while allowing the kids and pets to play freely in the large backyard. This home has everything you could want in a new home, along with captivating curb appeal and a fantastic location! You won't be disappointed when you make this your new home today
- Type:
- Single Family
- Sq.Ft.:
- 1,602
- Status:
- Active
- Beds:
- 3
- Lot size:
- 0.24 Acres
- Year built:
- 2024
- Baths:
- 2.00
- MLS#:
- 202443219
- Subdivision:
- Lakes At Woodfield
ADDITIONAL INFORMATION
**Open House Sunday 12/22 1-3 PM**Construction complete 12/6/2024**Photos are an example of a completed Isabella floor plan. Welcome to the Isabella by Majestic Homes! This custom built ranch style home offers 3BR/2BA, a great open floor plan and an abundance of natural light. Inside, you can enjoy a lovely front bonus room that can be used as an office or den. Continue into the living room which features a vaulted ceiling and is open to the dining room for easy entertaining. The chef of the home will appreciate a fabulous kitchen with custom hand built Amish Cabinets throughout with quartz countertops. A Frigidaire Galley Series stainless steel appliance package comes with the home as well. There is also a raised breakfast bar. Natural light shining through all of the windows in the home have the neutral paint tones standing out proudly. Make your way into the Master bedroom which offers a great place to relax at the end of the day. It has its own full bath with a double sink vanity, a walk-in shower with seating, and a spacious walk-in closet. Two more generous sized bedrooms are just down the way with another full bath for the rest of your family and friends. A separate laundry room and access to the attached two car garage complete the inside of this home. Travel out to the backyard off of the great room and grill out on the back patio. A large backyard makes for the perfect place for your kids and pets to run and play while you are cooking and entertaining. This open space is a blank slate and ready for you to make your own! The oversized two car garage is perfect for additional storage along with your vehicles. Lakes at Woodfield is a few minutes drive to 469, restaurants, ahopping, entertainment, and more! You will not ge disappointed in making this brand new build your new family home today!
- Type:
- Single Family
- Sq.Ft.:
- 1,652
- Status:
- Active
- Beds:
- 3
- Lot size:
- 0.33 Acres
- Year built:
- 1961
- Baths:
- 2.00
- MLS#:
- 202443128
- Subdivision:
- Brookside Estates
ADDITIONAL INFORMATION
Welcome to this inviting 3-bedroom, 2-bathroom home where comfort meets style. The heart of the home is an amazing kitchen, featuring a large island, perfect for cooking, or entertaining. The family room is equally impressive, with a cozy fireplace that creates a warm and welcoming atmosphere. Step outside to discover a spacious backyard, perfect for outdoor activities and relaxation, complete with a shed for extra storage or hobbies. This home offers a beautiful blend of indoor and outdoor spaces designed to enhance your lifestyle.
- Type:
- Condo
- Sq.Ft.:
- 1,715
- Status:
- Active
- Beds:
- 3
- Year built:
- 1989
- Baths:
- 2.00
- MLS#:
- 202443075
- Subdivision:
- Hamlets Of Woodland Ridge
ADDITIONAL INFORMATION
Christmas in December ! New replacement windows and new granite countertops in kitchen and both full bathrooms. Master bathroom fitted with grab bars for safety. Closet Tamers helped tame those closets. :} The E-Z LIFE you have worked so hard for. You are going to absolutely love the Hamlets of Woodland Ridge West. One of southwest Allen counties premier villa communities. A very active association that enjoys all the benefits of the recreation and relaxation components of the area. From the just recently installed markers and signs to the on trend community center with pool and tennis/pickleball area. This area overlooks the Little River Valley formed over 10,000 years ago. Newly painted interior of home and garage storage area. Isolate and relax in the beautifully done 3 season room. Chefs kitchen renewed with hard surface countertops and stainless steel sink. Plenty of storage with cabinetry pullouts. There is a home security system as well as a generator for backup . Easy to see. AS-IS sale.
- Type:
- Single Family
- Sq.Ft.:
- 1,384
- Status:
- Active
- Beds:
- 3
- Lot size:
- 0.33 Acres
- Year built:
- 2004
- Baths:
- 2.00
- MLS#:
- 202443030
- Subdivision:
- Lakes Of Carroll Creek
ADDITIONAL INFORMATION
Welcome home to this ranch home sitting on an oversized corner lot in the NWAC school district. Warm yourself by the stylish brick fireplace in the spacious vaulted living room which opens to the kitchen. Solid wood cabinetry, plenty of counter space, and a pantry make entertaining easy. Rest well in the ownerâ??s suite complete with a door to the backyard patio, double vanity, linen closet, walk-in shower, and a walk-in closet. Bedrooms 2 & 3 are located on the other side of the house and have a tub/shower combo and another linen closet. Wash day is easy with a generous laundry room. Enjoy privacy in the large backyard enclosed with a wood privacy fence. Next summer is yours to relax at the association pool. This home can be yours in time for the December holiday season.
- Type:
- Single Family
- Sq.Ft.:
- 2,390
- Status:
- Active
- Beds:
- 4
- Lot size:
- 0.22 Acres
- Year built:
- 2019
- Baths:
- 3.00
- MLS#:
- 202443019
- Subdivision:
- Eden Bridge / Edenbridge
ADDITIONAL INFORMATION
This one owner well kept GEM in Edenbridge will surely be a pleasant viewing experience! Built in 2019 by KAM construction, this 4 Bedroom 2,390 sq. ft. home feels spacious and move in ready! When you enter this home, you notice abundant natural daylight streaming in for a cheerful atmosphere. The well placed spaces in this home feel warm, cozy and inviting! The kitchen features beautiful quartz countertops, an island perfect for congregating and stainless steel appliances. Luxury vinyl plank spans the main level and the lofted space creates a perfect secondary living room. This neigborhood is perfcetly located near the Pufferbelly Trail, schools, and shopping with easy access to I-69! We're excited to show this GORGEOUS HOME!
- Type:
- Single Family
- Sq.Ft.:
- 2,180
- Status:
- Active
- Beds:
- 3
- Lot size:
- 0.38 Acres
- Year built:
- 1960
- Baths:
- 2.00
- MLS#:
- 202443010
- Subdivision:
- Continental Park
ADDITIONAL INFORMATION
This great ranch style home has a little more than 2,100 square feet, sits on a corner lot, offers 3 bedrooms, 2 full baths, First entrance leads into family room that includes a fireplace following into an enclosed patio of an extra 250 Sqft which can be used as an additional room, large office, and or a den. The second entrance leads into a nice size living room and Kitchen with plenty of room and pantry space. Fenced yard for family gatherings and bbq's, with a huge shed that has plenty of storage area. Schedule to view today! Lets make this House into your HOME!!! This property is being sold 'AS IS'

Information is provided exclusively for consumers' personal, non-commercial use and may not be used for any purpose other than to identify prospective properties consumers may be interested in purchasing. IDX information provided by the Indiana Regional MLS. Copyright 2024 Indiana Regional MLS. All rights reserved.
Fort Wayne Real Estate
The median home value in Fort Wayne, IN is $245,000. This is higher than the county median home value of $205,400. The national median home value is $338,100. The average price of homes sold in Fort Wayne, IN is $245,000. Approximately 57.47% of Fort Wayne homes are owned, compared to 34.49% rented, while 8.04% are vacant. Fort Wayne real estate listings include condos, townhomes, and single family homes for sale. Commercial properties are also available. If you see a property you’re interested in, contact a Fort Wayne real estate agent to arrange a tour today!
Fort Wayne, Indiana has a population of 262,676. Fort Wayne is less family-centric than the surrounding county with 28.41% of the households containing married families with children. The county average for households married with children is 31.74%.
The median household income in Fort Wayne, Indiana is $53,978. The median household income for the surrounding county is $61,456 compared to the national median of $69,021. The median age of people living in Fort Wayne is 35.1 years.
Fort Wayne Weather
The average high temperature in July is 83.8 degrees, with an average low temperature in January of 16.9 degrees. The average rainfall is approximately 38.1 inches per year, with 30.4 inches of snow per year.
