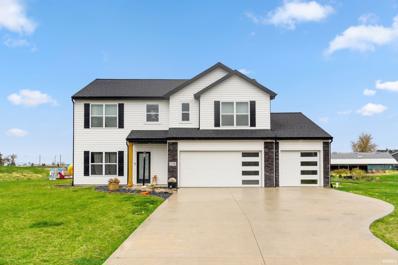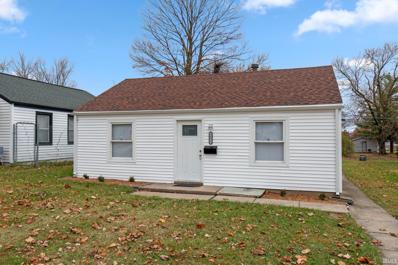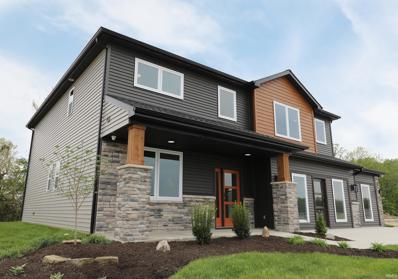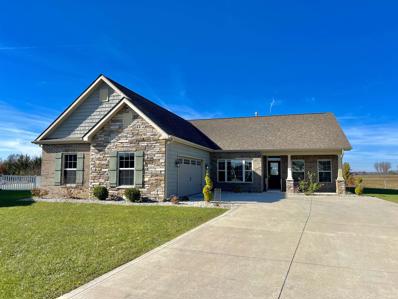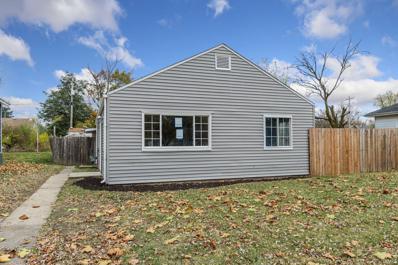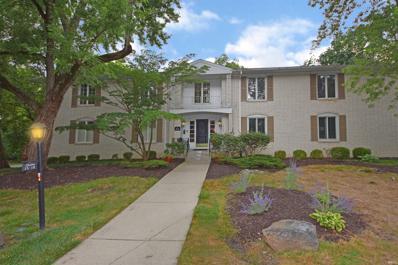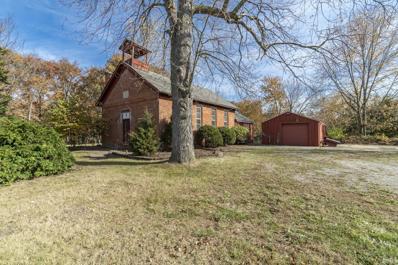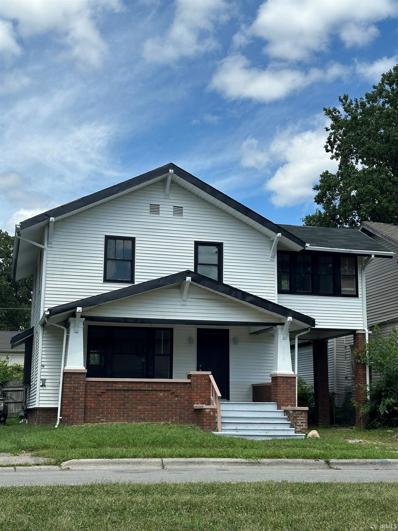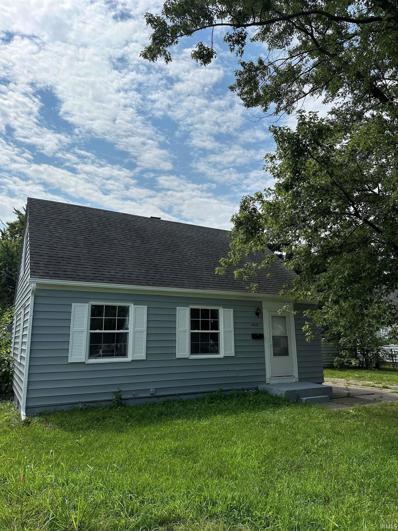Fort Wayne IN Homes for Sale
- Type:
- Single Family
- Sq.Ft.:
- 1,733
- Status:
- Active
- Beds:
- 3
- Lot size:
- 0.29 Acres
- Year built:
- 2024
- Baths:
- 2.00
- MLS#:
- 202442980
- Subdivision:
- Bentley Estates
ADDITIONAL INFORMATION
Modern design with stunning pond views in Bentley Estates! This inviting home boasts 1,733 square feet of open-concept living space built by Granite Ridge Builders. Inside, you'll discover a spacious great room, designed to seamlessly connect with the custom kitchen. The kitchen showcases an island with a breakfast bar and quartz countertops, providing ample space for meal preparation and casual dining. An 8'x8' sliding glass door leads to the patio, perfect for outdoor entertaining. The primary bedroom suite offers a private bath and a walk-in closet. The home also includes: A flex room perfect for a home office, study, or playroom. Two spacious secondary bedrooms offering versatile spaces for guests or family members. A covered porch entryway that leads into a welcoming foyer for an elegant entrance. Hybrid polymer floor coating in the garage.
- Type:
- Single Family
- Sq.Ft.:
- 2,042
- Status:
- Active
- Beds:
- 4
- Lot size:
- 0.58 Acres
- Year built:
- 2021
- Baths:
- 3.00
- MLS#:
- 202442976
- Subdivision:
- Grey Hawk
ADDITIONAL INFORMATION
Welcome to this stunning 4-bedroom, 2.5-bath home in the desirable Greyhawk subdivision, located within the sought-after Southwest Allen County School District. This modern residence combines style and functionality, featuring an open-concept layout with a light, contemporary color scheme throughout. The inviting living area includes a cozy fireplace, creating the perfect ambiance for relaxing evenings or gatherings with family and friends. The heart of the home is the spacious kitchen and living area, showcasing elegant finishes and abundant natural light. Step outside to a beautifully crafted stamped concrete patioâ??ideal for outdoor entertaining. The primary suite offers a spa-like retreat with a luxurious tile shower, adding an extra touch of comfort. For car enthusiasts or those needing additional storage, the expansive three-car garage provides plenty of space. Situated in a highly regarded neighborhood close to schools, parks, and shopping, this property offers both modern convenience and a prime location. Donâ??t miss your chance to make this exceptional home yours!
- Type:
- Single Family
- Sq.Ft.:
- 1,669
- Status:
- Active
- Beds:
- 3
- Lot size:
- 0.43 Acres
- Year built:
- 2024
- Baths:
- 2.00
- MLS#:
- 202442970
- Subdivision:
- Bentley Estates
ADDITIONAL INFORMATION
Almost completed! Check out this beautiful new ranch home for sale by Granite Ridge Builders in Southwest Fort Wayne overlooking a pond. This lovely home features an open-concept living area, perfect for entertaining guests or spending quality time with family. This home also offers an extra room which would be a great den plus it has a cathedral ceiling. The kitchen boasts a 7-foot island and a breakfast bar with quartz countertops, as well as a pantry for all your storage needs. The great room has 9' ceilings. The primary suite offers a private bath that includes a 5-foot vanity, a large shower, a linen closet, and a spacious walk-in closet. This home has a 3 car garage with a hybrid polymer coated garage floor as well.
- Type:
- Single Family
- Sq.Ft.:
- 720
- Status:
- Active
- Beds:
- 2
- Lot size:
- 0.15 Acres
- Year built:
- 1950
- Baths:
- 1.00
- MLS#:
- 202442962
- Subdivision:
- Harvester
ADDITIONAL INFORMATION
Move right into this freshly renovated home, where everything from floor to ceiling has been redone! With a new furnace, water heater, updated bathroom, and a fully revamped kitchenâ??complete with new cabinets and stainless steel appliances that stayâ??this home offers practical upgrades throughout. The roof, just six years old, and updated vinyl windows add peace of mind. Need a little help getting into this home? It qualifies for a down payment assistance/closing cost credit program. Qualified buyers could receive a closing cost credit of $1295 and an additional $4005 in down payment assistance. Call for your private showing today to learn more about the updates and this assistance program!
- Type:
- Single Family
- Sq.Ft.:
- 1,880
- Status:
- Active
- Beds:
- 3
- Lot size:
- 1.1 Acres
- Year built:
- 1959
- Baths:
- 2.00
- MLS#:
- 202442926
- Subdivision:
- Rolling Hills
ADDITIONAL INFORMATION
There's no place like home for the Holidays and there's still time to make this home yours! This lovely family home in Aboite Township sits on a double lot totaling about an acre in size. Mature treeline on the back of the property offers privacy and a beautiful view. After stepping foot in the front door, you'll be greeted by an open concept main level layout with real hardwood floors. Kitchen has custom cabinetry with matching center island, a skylight, and stainless steel appliances that remain with sale (dishwasher new 2024, stove and microwave 2023 and refrigerator 2019). All main level windows replaced summer 2024. Enjoy the warmth and ambiance the wood burning stove provides from the great room, dining room, and kitchen. Newer slider door (2019) steps out onto the concrete patio. Lower level was improved in 2020 with new insulation, drywall, windows, and addition of a large pantry/storage closet. You'll find a great size second living area in the lower level as well as the laundry room, remodeled half bath, and a ventless gas fireplace. The upper level includes three abnormally large bedrooms with bedroom 2 having a walk-in closet. Full bath located on the upper level and has a linen closet with laundry chute. There is also a hallway closet that makes a great additional place for storage. 21x24 attached 2 car garage that has service door out to backyard. 2 garden sheds remain with sale with one of them having electricity. Very functional and spacious backyard that has more than enough room for all of your outdoor activities. Don't miss out on your chance to own this great home that has so much to offer its next owners.
- Type:
- Single Family
- Sq.Ft.:
- 1,274
- Status:
- Active
- Beds:
- 3
- Lot size:
- 0.18 Acres
- Year built:
- 1991
- Baths:
- 2.00
- MLS#:
- 202442920
- Subdivision:
- Millstone Village
ADDITIONAL INFORMATION
New Furnace! Welcome to this charming 3 bedroom, 2 bathroom home in the heart of Fort Wayne, once featured in the Parade of Homes for its timely design. This 1,274 sq ft residence boasts a bright, open layout thatâ??s perfect for modern living. The living room and main bedroom both feature vaulted ceilings while the kitchenâ??s tray ceiling and two living room skylights bring even more natural light and style. The main bedroom offers a private retreat with an en suite bathroom, and both bathrooms were tastefully updated in 2019. Spanish lace ceilings throughout add an elegant touch and thereâ??s ample storage in the floored attic with pull-down stairs. Step outside to enjoy an open backyard with a privacy fence installed in 2020.
Open House:
Saturday, 12/21 1:00-3:00PM
- Type:
- Single Family
- Sq.Ft.:
- 2,274
- Status:
- Active
- Beds:
- 3
- Lot size:
- 0.32 Acres
- Year built:
- 2024
- Baths:
- 2.00
- MLS#:
- 202442873
- Subdivision:
- Silverstone Estates
ADDITIONAL INFORMATION
Enjoy stunning wooded views from the spacious 15x12 covered patio of this 2,274 sq. ft. ranch by Majestic Homes. With 3 bedrooms, 2 baths, and a 10x10 den, the popular Sacramento floor plan has been reimagined to include an office! The kitchen features quartz countertops, a large corner pantry, staggered custom cabinets with crown molding, tiled backsplash, Frigidaire Gallery stainless steel appliances, and a flush island ideal for entertaining, all atop durable LVP flooring. The living room's tray ceiling and gas log fireplace complete the open concept. Built with a quiet, engineered open-web truss system, this high-efficiency (HE) home includes Low-E windows, HE doors, a 50-gallon water heater, and a furnace and HVAC system with return vents in each room. Spray foam and batt insulation keep it comfortable year-round. The split-plan design offers a primary suite with a tiled walk-in shower, large walk-through closet with laundry room access, and large windows overlooking the backyard. Includes a 10-year QBW warranty for peace of mind!
- Type:
- Single Family
- Sq.Ft.:
- 2,251
- Status:
- Active
- Beds:
- 4
- Lot size:
- 0.18 Acres
- Year built:
- 1915
- Baths:
- 2.00
- MLS#:
- 202442829
- Subdivision:
- O S Hanna(S)
ADDITIONAL INFORMATION
Charming colonial-style home with 4 bedrooms and 1.5 baths, this residence blends classic design with modern comforts. Step into a spacious living area featuring hardwood floors, large windows for abundant natural light, and a cozy fireplace. The formal dining room is perfect for gatherings, while the kitchen offers wood cabinets and plenty of counter space. Upstairs, four well-sized bedrooms provide privacy and relaxation, with a full bath nearby. Basement offers additional space for family to gather and entertain. A perfect getaway space!! The half bath in the basement also offer added convenience. Outside, enjoy a lush backyard, ideal for gardening or entertaining. Located in a peaceful neighborhood with easy access to schools, parks, and shopping. Perfect for those seeking both style and functionality.
Open House:
Saturday, 12/21 12:00-5:00PM
- Type:
- Single Family
- Sq.Ft.:
- 2,615
- Status:
- Active
- Beds:
- 4
- Lot size:
- 0.23 Acres
- Year built:
- 2021
- Baths:
- 3.00
- MLS#:
- 202442797
- Subdivision:
- Verona Lakes
ADDITIONAL INFORMATION
Visit a Model to schedule an Appointment! Model homes are OPEN Mon-Wed 1pm - 6pm, Sat-Sun 12-5pm. Home is for floorplan use only. Lancia's Modern version of the popular Cottage floorplan. 2615 sq.ft. 4 Bedrooms up, 2.5 Bath, 3-car garage. Upgraded with many Modern home features! Arched doorway leads to Great Room, Nook and Kitchen. Bonus Room/Office off Foyer. Triple windows in Great Room. Kitchen has granite and island with breakfast bar and corner pantry. Separate Laundry Room with 4 cubbie lockers. Owner Suite Bedroom 1 has a cathedral ceiling, Large walk-in Closet with window, Bath has dual sinks and 5' shower. Separate vanity in Main Bath. Accent walls in 2 rooms. Bedroom 2 also has a walk-in closet with window. Elevation "B" has a Modern elevation, tray ceiling in Owner Suite Bedroom 1, modern glass French doors for Office and Kitchen cabinets mixed with floating shelves.
- Type:
- Single Family
- Sq.Ft.:
- 1,960
- Status:
- Active
- Beds:
- 3
- Lot size:
- 0.31 Acres
- Year built:
- 2017
- Baths:
- 3.00
- MLS#:
- 202442743
- Subdivision:
- Quail Creek
ADDITIONAL INFORMATION
OPEN HOUSE Sunday Oct 10, 2-4 PM This great home offers 3 bedrooms + den, 2 full baths, a half bath, and a bonus room at the back of the house. With almost 2,000 square feet, vaulted ceilings in the great room and an open floor plan this spacious ranch has a wonderful flow. The large primary suite offers a walk-in closet, bathroom with walk-in shower, separate soaking tub, the vanity has double sinks, and there is also a linen closet. This home has a split bedroom floor plan with the other two bedrooms on the opposite side of the home. Off the great room is the den which has french doors and offers many possibly uses. This awesome home sits at the end of a cul-de-sac on a great lot. There are currently ramps for wheelchair accessibility and they can be left or removed. All appliances remain but are not warranted.
- Type:
- Single Family
- Sq.Ft.:
- 770
- Status:
- Active
- Beds:
- 2
- Lot size:
- 0.26 Acres
- Year built:
- 1940
- Baths:
- 1.00
- MLS#:
- 202442728
- Subdivision:
- Bash(S)
ADDITIONAL INFORMATION
Affordable 2 bedroom 1 bathroom home within walking distance to Saint Francis College. This home offers 770 sqft of living space, detached 30x20 garage, and many recent updates. Paint, flooring, doors, kitchen cabinets, countertops, appliances, and bathroom upgrades! A perfect starter home with a blend of comfort and potential! Schedule your showing today!
- Type:
- Single Family
- Sq.Ft.:
- 1,668
- Status:
- Active
- Beds:
- 3
- Lot size:
- 0.18 Acres
- Year built:
- 1940
- Baths:
- 1.00
- MLS#:
- 202442725
- Subdivision:
- North Highlands
ADDITIONAL INFORMATION
Welcome to 1747 W State Blvd! This charming 3-bedroom, 1-bath home sits proudly on a nice-sized corner lot and offers both comfort and warmth in every corner. Step inside to find multiple inviting living spaces with plenty of natural light. The three bedrooms each offer ceiling fans and sufficient closet space for your storage needs. The kitchen contains ample cabinet and counter space, making meal prep a breeze. All appliances are included but not warranted, offering convenience and ease as soon as you move in. Downstairs, the partially finished basement is a cozy retreat, complete with a ventless gas fireplaceâ??a perfect space for relaxing evenings or family gatherings. Outside, you'll find thoughtful stone landscaping surrounding the home and deck, adding both style and ease of maintenance. The large deck is ideal for entertaining or enjoying a morning coffee, and a privacy fence creates a serene, secluded space. An oversized 2-car detached garage and with an additional shed provide ample storage and parking, while the durable metal roof on both the home and garage promises longevity and peace of mind. Situated close to a variety of amenities, including shopping and dining, this home combines convenience with cozy living. Donâ??t miss the chance to make it yours!
$269,900
8431 BREMEN Way Fort Wayne, IN 46825
- Type:
- Single Family
- Sq.Ft.:
- 1,929
- Status:
- Active
- Beds:
- 3
- Lot size:
- 0.2 Acres
- Year built:
- 2004
- Baths:
- 3.00
- MLS#:
- 202442700
- Subdivision:
- Saddle Brook / Saddlebrook
ADDITIONAL INFORMATION
Welcome to your dream home! This stunning 3-bedroom, 2.5-bath two-story gem in Saddlebrook Subdivision is move-in ready and bursting with features. Enjoy the warmth of the gas log fireplace in the spacious living room, which flows seamlessly into a versatile office/den or formal dining area. The eat-in kitchen comes complete with all appliances, making mealtime a breeze. In 2018, the home was upgraded with a brand new water heater and furnace. Upstairs, you'll find generously sized bedrooms, a versatile loft space perfect for a den or playroom, and a conveniently located laundry room with washer and dryer. The oversized master suite boasts a private bath and a walk-in closet. Outside, the large yard offers endless opportunities for outdoor fun. Plus, this homeâ??s prime northwest Fort Wayne location ensures you're just minutes away from restaurants, shopping, and more. Donâ??t miss out on making this fantastic property your own!
- Type:
- Single Family
- Sq.Ft.:
- 696
- Status:
- Active
- Beds:
- 2
- Lot size:
- 0.1 Acres
- Year built:
- 1950
- Baths:
- 1.00
- MLS#:
- 202442647
- Subdivision:
- Elm Wood / Elmwood
ADDITIONAL INFORMATION
Welcome to 1720 E Rudisill Boulevard, where comfort meets style in this delightful 2-bedroom, 1-bathroom home. From the moment you step inside, you'll be captivated by the warm and inviting atmosphere created by the recently updated flooring and fresh paint throughout. The spacious living area is bathed in natural light, making it the perfect place to relax or entertain. The kitchen, with its ample cabinet space and modern appliances, is both functional and welcoming. The two generously sized bedrooms offer plenty of space for rest and relaxation, with large windows that provide an abundance of natural light. The bathroom is a true highlight, featuring a modern vanity and a beautifully tiled shower wall, adding a touch of luxury to your daily routine. Located on E Rudisill Boulevard, this home offers convenient access to local schools, parks, shopping, and dining options. Don't miss your chance to own this charming and stylish home at 1720 E Rudisill Boulevard. Schedule a showing today and discover all the wonderful features this property has to offer!
- Type:
- Single Family
- Sq.Ft.:
- 5,159
- Status:
- Active
- Beds:
- 5
- Lot size:
- 0.57 Acres
- Year built:
- 1986
- Baths:
- 5.00
- MLS#:
- 202442646
- Subdivision:
- Village Of Buckingham
ADDITIONAL INFORMATION
OPEN HOUSE Sun, 12.15.24 2-4pm! Located in the Village of Buckingham - Check out this well maintained 5 Bedroom home with over 5,100 total finished sqft! When you arrive, you are greeted with a huge foyer, high ceilings and a unique architectural design! Gourmet kitchen with granite countertops, double ovens, large island with new butcher block counter and gas cooktop. Hardwood floors, there are 3 fireplaces- both woodburning and gas log, living room and family room located the main level, charming window seat plus tons of built-ins and storage throughout. Home office/den on main floor, 2 laundry rooms â?? located on the main floor and upstairs with direct access from the primary bedroom closet for convenience. The primary bedroom features floor to ceiling windows, with massive dual walk-in closets. Primary bath with ceramic tile, jet tub, heated towel rack, and steam shower. The lower level features a stone fireplace, daylight windows, rec room, kitchen area, playroom, and sauna! Outside you will find a perfect summer escape in the fenced backyard with the 37x17 inground swimming pool with heater and pool cover that is sure to provide you with hours of outdoor relaxation and fun! Nice sized deck for entertaining and a pool house with half bath. All of this plus a 4-car garage! Recent updates include- new exterior paint, upstairs HVAC, interior paint & lighting, new landscaping, kitchen butcher block, gas cooktop, & new garbage disposal. Pool- (all new) -toilet in pool house, paint & tile, pool heater, pool pump, & cover.
- Type:
- Condo
- Sq.Ft.:
- 2,310
- Status:
- Active
- Beds:
- 2
- Year built:
- 1960
- Baths:
- 2.00
- MLS#:
- 202442645
- Subdivision:
- Covington Club
ADDITIONAL INFORMATION
LUXURY CONDO LIVING at Ft Wayneâ??s most desirable Condo Address! * 2310SF 2BR 2BA * Upscale Covington Clubâ??s Grand Maison on the Fort Wayne Country Club corridor! * WOODED VIEW BALCONY UNIT with Elevator from Garage Level to Condo! * Enjoy your HUGE GREAT ROOM, spilling out onto a LARGE SUN LOUNGE with WALL TO WALL WOODED VIEWS * Great Room opens to a Spacious Dining Room & A GOURMET KITCHEN with Custom Cabinets, Abundant Counters & a 10 FOOT BUTCHER BLOCK PREP COUNTER! * Comfort awaits in TWO MASTER SUITES, each with En Suite Baths & Multiple Closets! * Stylish Decor & Organic Color Scheme sets a peaceful tone throughout * And thereâ??s room for all your stuff in the Storage Unit & Private Garage Parking in the Lower Level! * Resort-Style Lushly Landscaped Grounds provide settings for Al Fresca Private Dining & Relaxation! * Service Fee includes all grounds & building structure maintenance. * Path onto Pufferbelly Trail from the lawn! * Near Jefferson Pointe, Lutheran Hospital, I-69, Great Neighbors & just 10 Minutes to Downtown!
- Type:
- Single Family
- Sq.Ft.:
- 4,024
- Status:
- Active
- Beds:
- 3
- Lot size:
- 1 Acres
- Year built:
- 1975
- Baths:
- 4.00
- MLS#:
- 202442607
- Subdivision:
- Woodcliffe Estates
ADDITIONAL INFORMATION
Welcome to 15411 Woodcliffe Trl, a breathtaking residence designed by architect James Sherbondy, whose architectural style was similar to and inspired by Frank Lloyd Wright. Featuring a striking spiral staircase and an incredible connection to the surrounding nature, this home immediately captivates all who enter. Nestled on a serene one-acre hickory forest with edible nuts, this home is a nature lover's paradise frequented by deer, herons, and owls. It also features a charming creek inhabited by crawfish, with a large ravine in the backyard that leads down to a small stream attracting wildlife. Inside, a spiral staircase ascends beneath cathedral ceilings adorned with skylights, filling the open-concept kitchen and dining area with natural light. Off the kitchen, there is a beautiful three-seasons room that overlooks the ravine, providing a perfect spot to enjoy the changing scenery throughout the year. The home also features a stunning quarter-circle room with a gas fireplace, offering a cozy retreat, and an abundance of windows that run from floor to ceiling, making the home feel as though you are outside in the woods, with views that change beautifully with each seasonâ??from vibrant greens in spring and summer to warm, golden hues in fall, and serene, snowy landscapes in winter. The home boasts oak built-ins and doors throughout, a large office with built-in oak desks and a second projector screen, and a luxurious master suite with his and hers bathrooms. The walk-out basement includes a movie room equipped with an electric screen and projector, and a wine cellar for the connoisseur. The main floor features a cedar-lined sauna for ultimate relaxation. Recent upgrades feature a new 30-year roof with copper shingles for algae resistance, a new water softener installed in 2022, and four additional skylights. The garage is outfitted with a 220 volt outlet for Tesla/electric vehicle charging. Schedule your walkthrough to experience the perfect blend of architectural elegance and natural beauty today.
- Type:
- Single Family
- Sq.Ft.:
- 1,260
- Status:
- Active
- Beds:
- 3
- Lot size:
- 0.14 Acres
- Year built:
- 1945
- Baths:
- 1.00
- MLS#:
- 202442576
- Subdivision:
- Bercot(S)
ADDITIONAL INFORMATION
Located in the desirable 06 neighborhood, this beautifully refreshed home offers 3 bedrooms and 1 full bath, complete with a cozy basement. The private master bedroom awaits upstairs, creating a peaceful retreat within the home. Enjoy the changing seasons in the enclosed three-season room, perfect for relaxing or entertaining. The property also features a detached 1-car garage, a durable steel roof, and fresh paint and carpet throughout, giving the space a bright, welcoming feel. With all appliances included, this home is move-in ready and designed for comfort and convenience.
- Type:
- Single Family
- Sq.Ft.:
- 1,832
- Status:
- Active
- Beds:
- 3
- Lot size:
- 0.09 Acres
- Year built:
- 2024
- Baths:
- 3.00
- MLS#:
- 202442489
- Subdivision:
- Ashley Pointe Townhomes
ADDITIONAL INFORMATION
SWAC area. Townhome comes with WASHER, DRYER, FRIDGE, SMOOTH TOP RANGE, DISHWASHER AND MICROWAVE. Lancia's Ashley Pointe attached Townhome Villager 2-Car with 1,832 sq.ft. 4 Bedroom, 2.5 Bath. Very open floorplan! Townhomes have vinyl plank on 1st floor except in Great Room which has carpeting. Kitchen has walk-in Pantry, Quartz countertops, ceramic backsplash, kitchen island with breakfast bar, stainless appliances. Patio off Nook. Laundry upstairs. Loft area by Owner Suite. Owner suite has ceiling fan, walk-in closet with dual rod & shelf 1-wall unit, Owner Bath with 5' Shower with clear bypass door. 3 Bedrooms all with walk-in closets. Home has Simplx Smart Home Technology - Smart front door lock, Smart thermostat, Video doorbell and FREE one year Smart Home access. Lawn and landscaping included. 2-year foundation to roof guarantee and Lancia's in-house Service Dept. ASSOCIATION Maintenance included!
- Type:
- Single Family
- Sq.Ft.:
- 1,846
- Status:
- Active
- Beds:
- 3
- Lot size:
- 0.96 Acres
- Year built:
- 1879
- Baths:
- 2.00
- MLS#:
- 202442488
- Subdivision:
- None
ADDITIONAL INFORMATION
Own a piece of Fort Wayne history!! .96 acres on a VERY busy section of Coldwater Road with excellent commercial potential! The property itself sits in a highly visible section of Coldwater Rd with an entrance from Ward Drive. The 3 bedroom 2 full bath home was originally Washington School, a one room schoolhouse established in 1878. The schoolhouse was converted into a residence prior to the current family who took residence in 1978. Although the building does need renovating it could be used again for almost anything. Imagine the possibilities of this property!
Open House:
Sunday, 12/22 1:00-3:00PM
- Type:
- Single Family
- Sq.Ft.:
- 1,708
- Status:
- Active
- Beds:
- 3
- Lot size:
- 0.74 Acres
- Year built:
- 1968
- Baths:
- 2.00
- MLS#:
- 202442413
- Subdivision:
- Rolling Hills
ADDITIONAL INFORMATION
Discover your own private nature retreat on this .75-acre property, ideally located in the SWAC school district with the convenience of city amenitiesâ??including grocery stores, restaurants, a post office, pharmacy, library, and banksâ??just minutes away. Deer and various bird species are frequent visitors, easily observed from the serene, screened-in back porch. This unique tri-level home offers three bedrooms, 1.5 baths, two distinct living spaces, and an office, providing ample room for relaxation and entertainment. The kitchen, nook, and living room feature an open floor plan that seamlessly blends each space, perfect for entertaining or spending quality time with family. The spacious garage includes ample storage, along with a shed for lawn equipment or extra outdoor gear. All appliances are included, with recent updates such as a new water heater in 2024 and updated flooring in the full bath. The primary bedroom is generously sized, with secondary bedrooms conveniently nearby. Schedule your tour today and experience this exceptional property in person!
- Type:
- Condo
- Sq.Ft.:
- 1,125
- Status:
- Active
- Beds:
- 2
- Year built:
- 1997
- Baths:
- 2.00
- MLS#:
- 202442391
- Subdivision:
- Coventry Villas
ADDITIONAL INFORMATION
This very nice villa is located in a quaint community boasting an association pool, club house, and exercise room. 2 generous bedrooms, 2 full baths. Ownerâ??s suite offers a walk-in shower and walk-in closet. Warm yourself in the spacious vaulted living highlighted by a gas fireplace while the transom window allows sunshine to flood the area. The kitchen includes plenty of counter and cabinet space and a pantry (all appliances remain). Enjoy extra garage space as the furnace is located in the attic. The furnace was installed in 2010 and regularly maintained; a/c unit 2016; hot water heater 2015; garage door and opener 2021. The seller is offering buyer concessions in lieu of a flooring allowance. See concessions section.
- Type:
- Single Family
- Sq.Ft.:
- 925
- Status:
- Active
- Beds:
- 3
- Lot size:
- 0.16 Acres
- Year built:
- 1958
- Baths:
- 1.00
- MLS#:
- 202442384
- Subdivision:
- North Crest / Northcrest
ADDITIONAL INFORMATION
Beautiful little ranch in Northcrest subdivision, move-in ready and full of updates! This charming 3-bedroom, 1-bath home has been remodeled with new flooring and fresh paint throughout the main level, giving it a bright and modern feel. The kitchen shines with newer appliances, countertops, cabinets, and sink, making it perfect for daily meals or entertaining. A full basement offers extra storage or hangout space, while outside, new concrete adds parking, complemented by a large 2-car garage. Just minutes from shopping, restaurants, and entertainment, this home combines city convenience with the peaceful Northcrest vibe.
- Type:
- Single Family
- Sq.Ft.:
- 1,568
- Status:
- Active
- Beds:
- 4
- Lot size:
- 0.1 Acres
- Year built:
- 1940
- Baths:
- 1.00
- MLS#:
- 202442369
- Subdivision:
- Woodland View
ADDITIONAL INFORMATION
This Spacious home has beautiful woodwork, hardwood floors, and features many nice built ins and a 4th bedroom or bonus room on the second floor over the private driveway! Many recent updates including mechanicals this comfortable home. All information is believed accurate but not guaranteed, schools and all other information should be verified. Listing agent does seller representation only so buyers pick an agent of your choice!
- Type:
- Single Family
- Sq.Ft.:
- 1,109
- Status:
- Active
- Beds:
- 3
- Lot size:
- 0.12 Acres
- Year built:
- 1950
- Baths:
- 1.00
- MLS#:
- 202442367
- Subdivision:
- Anthony Wayne Village
ADDITIONAL INFORMATION
Completely updated 3 Bedroom with full basement and bonus area on the second floor! Private concrete driveway with garage and private back yard ideal for a garden! Home has many updates including energy efficient replacement windows, update furnace, electrical, and water heater. Home is in move in condition with all new decor and beautiful refinished hardwood floors. Information is believed accurate but not guaranteed, room sizes are approximate.

Information is provided exclusively for consumers' personal, non-commercial use and may not be used for any purpose other than to identify prospective properties consumers may be interested in purchasing. IDX information provided by the Indiana Regional MLS. Copyright 2024 Indiana Regional MLS. All rights reserved.
Fort Wayne Real Estate
The median home value in Fort Wayne, IN is $245,000. This is higher than the county median home value of $205,400. The national median home value is $338,100. The average price of homes sold in Fort Wayne, IN is $245,000. Approximately 57.47% of Fort Wayne homes are owned, compared to 34.49% rented, while 8.04% are vacant. Fort Wayne real estate listings include condos, townhomes, and single family homes for sale. Commercial properties are also available. If you see a property you’re interested in, contact a Fort Wayne real estate agent to arrange a tour today!
Fort Wayne, Indiana has a population of 262,676. Fort Wayne is less family-centric than the surrounding county with 28.41% of the households containing married families with children. The county average for households married with children is 31.74%.
The median household income in Fort Wayne, Indiana is $53,978. The median household income for the surrounding county is $61,456 compared to the national median of $69,021. The median age of people living in Fort Wayne is 35.1 years.
Fort Wayne Weather
The average high temperature in July is 83.8 degrees, with an average low temperature in January of 16.9 degrees. The average rainfall is approximately 38.1 inches per year, with 30.4 inches of snow per year.

