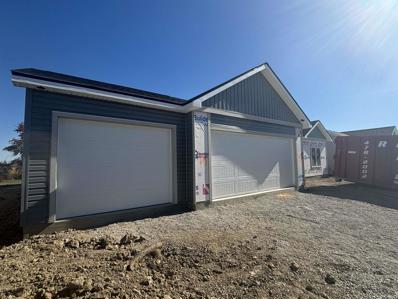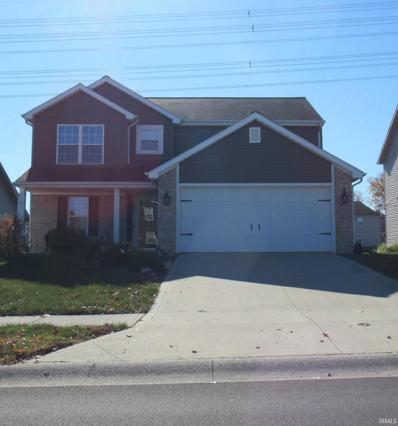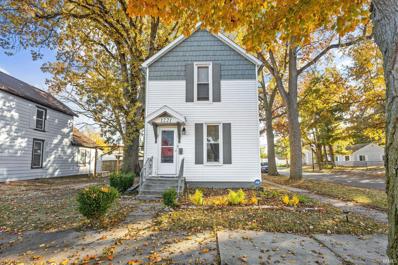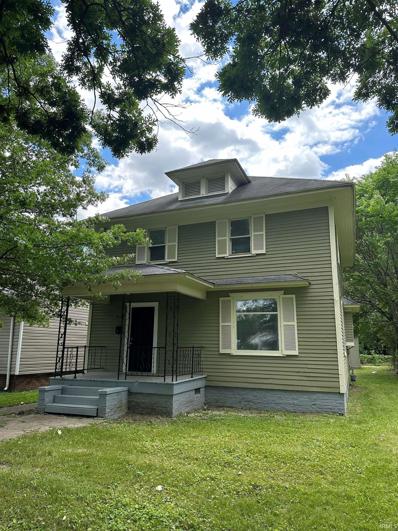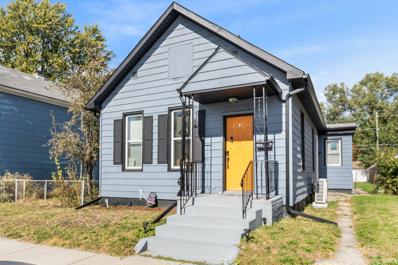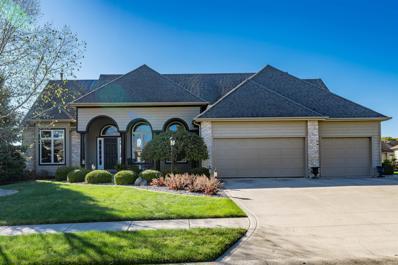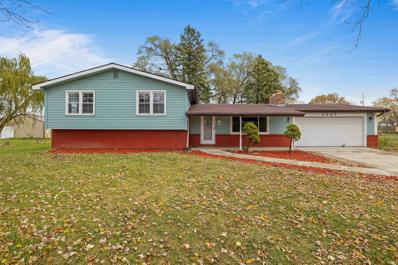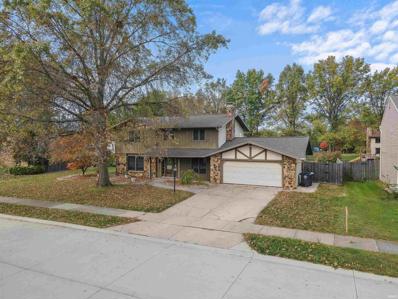Fort Wayne IN Homes for Sale
- Type:
- Single Family
- Sq.Ft.:
- 2,752
- Status:
- Active
- Beds:
- 2
- Lot size:
- 0.38 Acres
- Year built:
- 1947
- Baths:
- 2.00
- MLS#:
- 202441576
- Subdivision:
- Highland Park Forest
ADDITIONAL INFORMATION
This exceptional and distinctive commercial residential property offers endless possibilities for aspiring entrepreneurs. An incredible opportunity awaits for a potential recording studio equipped with soundproof walls, doors, and three engineering booths, or perhaps a yoga studio with massage services, or any other venture you can envision. The property boasts excellent visibility from N. Clinton St! Upon entering this exquisite space, you are welcomed by a stunning solarium with expansive windows that will impress both you and your visitors. To the right, you will find a comfortable living area, or straight ahead, a spacious studio perfect for dance or yoga activities. Situated on a double lot, the property also features a partially inground swim spa enclosed by a 8-foot privacy fence. The attached garage, which is larger than average, is sure to be appreciated. This place has been beautifully renovated and is truly a gem!
- Type:
- Single Family
- Sq.Ft.:
- 1,856
- Status:
- Active
- Beds:
- 4
- Lot size:
- 0.34 Acres
- Year built:
- 1976
- Baths:
- 2.00
- MLS#:
- 202441473
- Subdivision:
- Tulleevin Lakes
ADDITIONAL INFORMATION
Welcome home! This stunning Northwest Allen County School District home boasts an amazing 4-bedroom 2-full bath option. 2 Bedrooms on the main level and 2 upstairs. This home has been meticulously maintained. You will appreciate the spaciousness, and functionality at every turn! Walking up to the property you will be greeted with a front porch for watching the sunset in the evening. As you enter you will see a spectacular open living room/kitchen which sets the tone for the magnificence that awaits. The upstairs and basement staircases allows your family to spread out. As you go upstairs, you will find 2 bedrooms, and a full bathroom! As you enter the finished basement you will notice the layout will create the perfect place for both daily living and entertaining. The 2 car attached garage is perfect for all of your projects or toys! This home is in an excellent location that is convenient to shopping, parks, dining, and entertainment. This is an excellent opportunity to purchase a desirable property at a very reasonable price.
- Type:
- Single Family
- Sq.Ft.:
- 1,644
- Status:
- Active
- Beds:
- 3
- Lot size:
- 0.19 Acres
- Year built:
- 1998
- Baths:
- 3.00
- MLS#:
- 202441464
- Subdivision:
- Oak Glen
ADDITIONAL INFORMATION
Welcome to this charming residence, featuring a covered front porch that invites you in. The spacious Great Room boasts a brick gas fireplace and two large windows, flooding the space with natural light. The formal dining room, equipped with a large box window, is perfect for entertaining. The functional kitchen comes with all stainless-steel appliances, a stylish tile backsplash, a pantry, and a delightful window over the sink. The eat-in kitchen seamlessly connects to the roomy nook dining area. A large half bath on the main level conveniently opens to the laundry room, which includes a washer and dryer! Upstairs, you'll find a huge 18x13 master suite complete with a full bath featuring a tile backsplash and a walk-in closet. Two additional good-sized bedrooms and another full bath complete this level. Step outside to the stunning park-like backyard, fully enclosed with a privacy fence and a spacious paver patio -- ideal for gatherings and relaxation.
- Type:
- Single Family
- Sq.Ft.:
- 1,730
- Status:
- Active
- Beds:
- 3
- Lot size:
- 0.2 Acres
- Year built:
- 2024
- Baths:
- 2.00
- MLS#:
- 202441445
- Subdivision:
- Lakes At Woodfield
ADDITIONAL INFORMATION
This is another Tom Schmucker & Sons home that is loaded with nice extras. Large greatroom with 10' ceilings & oversized windows opens into the spacious kitchen with custom cabinetry, dove-tailed and soft-close drawers. You'll love the large corner pantry, upgraded appliances including stove with convection oven and dishwasher with stainless steel tub. This split bedroom design is sure to please. The Master Suite bath features shower with ceramic accents, double vanities and a huge closet. Other features include Andersen windows, rounded drywall corners, 50 gal HWH, Hi-efficiency furnace and pull-down attic stairs and floored attic. You'll be sure to enjoy both the large covered front porch plus a covered patio with ceiling fan. The back covered porch is footered and could be screened or enclosed. The 3 car garage is 23 x 32 and has a window for natural light and floored attic with heavy-duty pull-down attic stairs. Just completed and ready for immediate occupancy. Stop and take a look at this one.
- Type:
- Single Family
- Sq.Ft.:
- 1,832
- Status:
- Active
- Beds:
- 3
- Lot size:
- 0.09 Acres
- Year built:
- 2024
- Baths:
- 3.00
- MLS#:
- 202441327
- Subdivision:
- Ashley Pointe Townhomes
ADDITIONAL INFORMATION
CALL JAMIE DIRECT for more info! SWAC. Townhomes come with WASHER, DRYER, FRIDGE, SMOOTH TOP RANGE, DISHWASHER AND MICROWAVE. Lancia's Ashley Pointe attached Townhome Villager 2-Car with 1,832 sq.ft. 3 Bedroom, 2.5 Bath. Very open floorplan! 9' ceilings on first floor. Townhomes have vinyl plank on 1st floor except in Great Room which has carpeting. Kitchen has walk-in Pantry, kitchen island with breakfast bar, stainless appliances, walk-in Pantry, soft close drawers and Quartz Countertop in Kitchen. 12 x 8 Patio off Nook. Laundry upstairs. Loft area by Owner Suite. Owner suite has ceiling fan and walk-in closet with dual rod & shelf 1-wall unit, Owner Bath with 5' Shower. 3 Bedrooms all with walk-in closets. Designer white laminate wood shelving in all closets. Main Bath upstairs has pocket door between tub-Shower and vanity. Home has Simplx Smart Home Technology - Smart front door lock, Smart thermostat, Video doorbell and FREE one year Smart Home access. Lawnscaping, Grading and seeding completed per Lancia's lawn schedule. 2-year foundation to roof guarantee and Lancia's in-house Service Dept. USDA area.
- Type:
- Single Family
- Sq.Ft.:
- 1,832
- Status:
- Active
- Beds:
- 3
- Lot size:
- 0.09 Acres
- Year built:
- 2024
- Baths:
- 3.00
- MLS#:
- 202441314
- Subdivision:
- Ashley Pointe Townhomes
ADDITIONAL INFORMATION
CALL JAMIE LANCIA for more info! SWAC. Townhomes come with WASHER, DRYER, FRIDGE, SMOOTH TOP RANGE, DISHWASHER AND MICROWAVE. Lancia's Ashley Pointe attached Townhome Villager 2-Car with 1,832 sq.ft. 3 Bedroom, 2.5 Bath. Very open floorplan! Townhomes have vinyl plank on 1st floor except in Great Room which has carpeting. 9' ceilings on first floor. Kitchen has walk-in Pantry, kitchen island with breakfast bar, stainless appliances, walk-in Pantry, soft close drawers and Granite Countertop in Kitchen. 12 x 8 Patio off Nook. Laundry upstairs. Loft area by Owner Suite. Owner suite has ceiling fan and walk-in closet with dual rod & shelf 1-wall unit, Owner Bath with 5' Shower. 3 Bedrooms all with walk-in closets. Designer white laminate wood shelving in all closets. Main Bath upstairs has pocket door between tub-Shower and vanity. Home has Simplx Smart Home Technology - Smart front door lock, Smart thermostat, Video doorbell and FREE one year Smart Home access. Lawnscaping, Grading and seeding completed per Lancia's lawn schedule. 2-year foundation to roof guarantee and Lancia's in-house Service Dept. USDA area.
- Type:
- Single Family
- Sq.Ft.:
- 1,923
- Status:
- Active
- Beds:
- 4
- Lot size:
- 0.18 Acres
- Year built:
- 2005
- Baths:
- 3.00
- MLS#:
- 202441309
- Subdivision:
- Sutters Cove
ADDITIONAL INFORMATION
OPEN HOUSE NOVEMBER 3RD FROM 1-3 PM Just over 1900 sf of living space and a great open floor plan! Walk right in and feel at home immediately in the large living room! Updated kitchen with stainless steel appliances and a wonderful breakfast bar for extra flex space. The updated kitchen also has stainless steel appliances and a wonderful double oven. Don't miss the walk-in pantry and laundry room combo! Upstairs you will find 4 generous bedrooms and 2 full bathrooms. Walk in closets abound as well! The backyard has a lovely metal fencing around it, and opens up to an even larger common area which gives you extra play and exercise space. The water heater is on demand and the Gemstone exterior lights are programmable. There is new flooring throughout as well! Check out this move in ready home that is near the Pufferbelly Trail and the YMCA as well!
- Type:
- Single Family
- Sq.Ft.:
- 2,218
- Status:
- Active
- Beds:
- 3
- Lot size:
- 0.31 Acres
- Year built:
- 2018
- Baths:
- 3.00
- MLS#:
- 202441245
- Subdivision:
- Palmira Lakes
ADDITIONAL INFORMATION
Welcome home! Come see this charming well maintained 3BR/2.5BA custom ranch home built by Majestic Homes. As you walk into the foyer entry you will be greeted with an open concept living area with a vaulted cathedral ceiling with a fireplace. You will notice a wall of windows with pond views allowing natural light into the space. The large eat-in kitchen with granite counter tops and custom Amish hand made cabinets with loads of storage comes with stainless steel appliances. The dining room is right off of the kitchen which will give you additional seating space. Off of the dining room will be the access to the wonderful screened in porch that overlooks the pond. There is also an extended patio to enjoy the sunshine. There is a natural gas line for your grill in this space for your convenience. No more exchanging propane tanks! Large evergreens have been added to both sides of backyard for privacy. A new landscaped sitting area has been added as well to enjoy the pond views. An irrigation system is present in the front yard only. Make your way down the private hallway to the Master bedroom w/trey ceiling, custom-tiled walk-in shower, cultured marble double vanity and a huge walk-in closet that conveniently connects to the laundry room via a pocket door entry. Two bedrooms on the opposite side of the home share a full BA. From the three car garage you'll enter the mudroom w/custom built in lockers and storage adjacent to the laundry room with utility sink. There is also a guest bathroom nearby. The home will come with a transferable limited 10 year home warranty. Located within the coveted SWA school district, close to walking/biking trails, shopping restaurants, parks, and I-69 this home home has it all! Stop by and make it ours today!
- Type:
- Single Family
- Sq.Ft.:
- 1,184
- Status:
- Active
- Beds:
- 2
- Lot size:
- 0.07 Acres
- Year built:
- 1931
- Baths:
- 1.00
- MLS#:
- 202441232
- Subdivision:
- Zwick(S)
ADDITIONAL INFORMATION
Beautiful house in a perfect location! This recently updated home sits on a corner lot across the street from Franklin Park and one block from Hamilton Park. Downtown is just minutes away so you can enjoy all the restaurants, shopping, and entertainment downtown Fort Wayne has to offer. The home features 2 bedrooms and a bonus room that could be used for a home office or 3rd bedroom. Some of the more recent updates include newer siding, a 6 year old roof, Central Air, flooring and interior paint, newer light fixtures, and an updated bathroom. The kitchen has updated cabinets, counter tops, and subway tile backsplash, as well as a island with seating. The laundry is conveniently located on the main floor. The landscaped yard with a fire pit is perfect for entertaining and also includes a 6 by 6 shed. Don't miss this gem!
- Type:
- Single Family
- Sq.Ft.:
- 1,616
- Status:
- Active
- Beds:
- 4
- Lot size:
- 0.13 Acres
- Year built:
- 1924
- Baths:
- 1.00
- MLS#:
- 202441176
- Subdivision:
- Pontiac Place
ADDITIONAL INFORMATION
A true Classic, beautiful 4 bedroom home with lots of built ins and spacious floor plan. Walk up 3rd floor could easily be finished into a loft, a very comfortable home. Hardwood floors, natural woodwork, and so much more. Nice fenced yard large two story garage with a lot of potential. New furnace, updated mechanicals, Information believed accurate but not guaranteed and should be verified. Listing broker does seller representation only.
Open House:
Sunday, 12/22 12:00-2:00PM
- Type:
- Single Family
- Sq.Ft.:
- 2,061
- Status:
- Active
- Beds:
- 5
- Lot size:
- 0.25 Acres
- Year built:
- 2003
- Baths:
- 3.00
- MLS#:
- 202441158
- Subdivision:
- Falls Of Beaver Creek
ADDITIONAL INFORMATION
OPEN HOUSE Sunday, December 22nd 12 to 2 pm!!! SELLER OFFERING A ONE YEAR HOME WARRANTY WITH SALE! Do not miss your chance to see this spacious and meticulously maintained home! Boasting five bedrooms and resting in the desirable SWAC school district, this home is more than move in ready. Upstairs features two spacious bedrooms and a loft area with brand new carpet throughout. Two walk-in closets provide ample storage. Stunning overlook into the main level great room with new luxury vinyl plank flooring. Gorgeous pond views in the backyard, including a covered patio, pristine firepit with plenty of seasoned firewood, and raised garden beds ready for your personal garden. Possibilities are endless from hosting or your own backyard oasis. This home has upgrades for the handy as well: featuring a bump out driveway, 2 1/2 car garage, floored attic storage space, built in garage cabinets and much more. This stunning home needs to be seen to be appreciated!
- Type:
- Single Family
- Sq.Ft.:
- 959
- Status:
- Active
- Beds:
- 2
- Lot size:
- 0.28 Acres
- Year built:
- 1900
- Baths:
- 1.00
- MLS#:
- 202441139
- Subdivision:
- Wagner(S)
ADDITIONAL INFORMATION
This is the opportunity youâ??ve been waiting for! Come check out 1142 Saint Marys Avenue! Just a few blocks from restaurants, shopping, trails, parks, and the beautiful Promenade Park as part of the Riverfront Project. This affordable 2-bedroom Folk Victorian home sits on a large corner lot and features high ceilings, a spacious dining room, and a great room. The kitchen has been updated with newer cabinets and flooring, while the exterior doors and double-hung windows are only 4 years old. This home offers a 3-year-old roof, newer insulation, gutters, and gutter guards added in 2021. Enjoy peace of mind in the backyard, which is great for entertaining or relaxing. The privacy fence was just installed earlier this year. There is also a 10x10 shed with a ramp, private parking, and appliances are included. Donâ??t miss this unique blend of charm, location, and convenience in the heart of Fort Wayne!
- Type:
- Single Family
- Sq.Ft.:
- 1,087
- Status:
- Active
- Beds:
- 3
- Lot size:
- 0.12 Acres
- Year built:
- 1900
- Baths:
- 1.00
- MLS#:
- 202441073
- Subdivision:
- Other
ADDITIONAL INFORMATION
This charming one-story home in 46808 features 3 sizable bedrooms, 1 full bath, and a spacious living room that flows into a versatile area, perfect for a family room, dining space, or office. The kitchen boasts a floating island and breakfast bar, ideal for gatherings, while the partial basement offers ample storage. Step outside to enjoy a covered patio and open yard. Updates include a new flat roof, new gutters, and new split unit for AC/heat. Situated in a prime location, this home is just minutes from Promenade Park, Lutheran Downtown Hospital, Electric Works, and a vibrant selection of local dining and entertainment!
- Type:
- Condo
- Sq.Ft.:
- 1,619
- Status:
- Active
- Beds:
- 3
- Lot size:
- 0.22 Acres
- Year built:
- 2024
- Baths:
- 2.00
- MLS#:
- 202440907
- Subdivision:
- Ridgewood At Copper Creek
ADDITIONAL INFORMATION
Located in Ridgewood's 55 and older villa community, this Carriage Place Homes built split bedroom ranch is perfect for you! The main living area is completely open and offers a spacious great room and kitchen that includes an island, custom cabinets to the ceiling, quartz countertops, glass tile backsplash, walk-in pantry and stainless steel appliances. Off the nook is a sliding glass door that takes you to a screened-in porch. The master en-suite is large with a trey ceiling, walk-in closet, and master bathroom that includes a double sink vanity. Two additional bedrooms, another full bathroom and laundry room complete this floor plan. This home also features tons of storage space throughout, an energy efficient HVAC system, plus three car garage.
- Type:
- Single Family
- Sq.Ft.:
- 3,254
- Status:
- Active
- Beds:
- 4
- Lot size:
- 1.03 Acres
- Year built:
- 2015
- Baths:
- 3.00
- MLS#:
- 202440866
- Subdivision:
- River Hollow
ADDITIONAL INFORMATION
A MUST SEE! Beautiful ranch home, with finished basement, situated on a pond lot, with a little over an acre! Through the front door, step into the foyer area with high ceilings and walk-in pantry straight ahead. To the right is the door to the large, 3 car garage, a cubby area with built in locker style storage, and laundry room. To the left is GORGEOUS open floor plan area! The STUNNING kitchen overlooks the family room, formal dining area, separate living area with door leading out to the deck, and features a large island, granite counter tops (in bathrooms as well), custom, soft close, cabinetry, and appliances that ALL STAY! Off the living room, towards the back of the home is the split-bedroom floor plan with master to the left and 2 beds/2nd full bath to the right. The master en suite doesn't leave much to be desired! It features a door out to the deck overlooking the pond, large windows with pond view, dual vanities, walk-in tiled shower, as well as a walk-in closet that has ALL THE SPACE YOU NEED! To top it off, head down to the basement with custom wet bar, another large area for entertaining, pool table, 3rd full bath, and 4th bedroom. This home is truly AMAZING and has it all!
- Type:
- Single Family
- Sq.Ft.:
- 2,400
- Status:
- Active
- Beds:
- 5
- Lot size:
- 0.52 Acres
- Year built:
- 1940
- Baths:
- 1.00
- MLS#:
- 202441161
- Subdivision:
- Interurban Acre
ADDITIONAL INFORMATION
Great opportunity with this fixer upper! SO MANY POSSIBILITIES! The house has 4/5 bedrooms, one bathroom and lots of space to live with 1700 square feet. There is a large backyard for entertaining. The back entrance features a covered porch, 20' x 12' deck, covered carport, 14' x 10' shed, with a 200 amp electrical service too. The furnace was installed new in 2018 and there's a fresh coat of paint in the living room. CHECK THIS OUT: 65' x 30' Pole barn with two extra rooms, 2- 14 foot doors on each end; a concrete floor with plenty of shelves, racks, and storage space. The extra rooms have a phone line, a bathroom and there's a wood burner fireplace and 100 amp service in the pole barn/garage. All of this is on one acre: .52 acres Parcel# 02-12-09-377-015.000-074. Plus extra lot 109' x 200' .50 acres Parcel# 02-12-09-377-011.000-074
- Type:
- Single Family
- Sq.Ft.:
- 2,299
- Status:
- Active
- Beds:
- 4
- Lot size:
- 0.24 Acres
- Year built:
- 2024
- Baths:
- 3.00
- MLS#:
- 202440759
- Subdivision:
- Silverstone
ADDITIONAL INFORMATION
Carriage Place Homes presents a functional 4 bedroom 2.5 bath 2 story in NWAC School District. Inside you will appreciate the attention to detail and great use of space. The Kitchen has ample custom cabinets, a large breakfast bar, quartz counter-tops, glass tile back splash, oversized pantry, and new stainless steel appliances. The Kitchen is open to the dining area and Great Room with a stone fireplace. On the first level you will also find a half bath and den. Upstairs you will find a large master suite with a private full bath with a double vanity and large walk-in closet. Three more bedrooms plus an additional full bath, linen closet and large laundry room complete this floor plan. This home also features tons of storage space throughout, bench seat plus an energy efficient HVAC system. $3,000 landscaping allowance included in sale.
- Type:
- Single Family
- Sq.Ft.:
- 1,749
- Status:
- Active
- Beds:
- 3
- Lot size:
- 0.18 Acres
- Year built:
- 1948
- Baths:
- 2.00
- MLS#:
- 202440737
- Subdivision:
- None
ADDITIONAL INFORMATION
Discover this beautiful 3-bedroom, 2-bath home located in the desirable North Highlands neighborhood. With a fully finished basement and plenty of living space, this property is perfect for families and those who are on the go or love to entertain. Enjoy the convenience of being just minutes from top-rated schools, shopping centers, and local churches, all while living in a peaceful and friendly community. A welcoming floor plan with a bright living room and cozy kitchen encompass most of the main floor. All bedrooms are generous size perfect for a growing family. The basement has an additional kitchen and full bathroom and offers endless possibilities, a recreation room, home office, or guest suite providing an additional level of living space to suit your needs. You will certainly will enjoy a beautifully landscaped yard with plenty of room to relax or play, plus a patio area ideal for outdoor entertaining. This home is close to everything North Highlands has to offer, including parks, schools, shopping, and dining options. The finished basement adds tremendous value and flexibility, making this a perfect choice for those looking for both space and style. Don't waitâ??schedule your private showing today and see all the possibilities this home has to offer!
- Type:
- Single Family
- Sq.Ft.:
- 1,847
- Status:
- Active
- Beds:
- 4
- Lot size:
- 0.16 Acres
- Year built:
- 1961
- Baths:
- 2.00
- MLS#:
- 202440726
- Subdivision:
- Bellaire
ADDITIONAL INFORMATION
Welcome to this beautifully renovated home at 3009 White Oak Ave! This property has undergone a complete transformation, offering a fresh and modern living experience. Featuring brand-new appliances, a new roof, updated mechanicals, and new flooring throughout, every detail has been thoughtfully upgraded. The contemporary light fixtures and fresh paint bring a bright, inviting feel to each room. Step outside to a large, newly finished deck, perfect for relaxing or entertaining guests, while the spacious lower level provides endless possibilities for a home office, recreation area, or extra storage. Situated near shopping centers and a variety of local amenities, this home combines convenience with quality. Donâ??t miss your chance to own a fully updated property in a prime location!
- Type:
- Condo
- Sq.Ft.:
- 1,246
- Status:
- Active
- Beds:
- 3
- Year built:
- 1974
- Baths:
- 2.00
- MLS#:
- 202440720
- Subdivision:
- Ivy Wood Condominium
ADDITIONAL INFORMATION
QUIET, CONVENIENT CONDO LIVING WITH POOL AND CLUBHOUSE/ HVAC new in 12-2023/ 3 Outdoor Living Spaces with 10x14 Enclosed Back Porch, 8x8 Patio off the Dining Room and 8x4 Deck off the Master Bedroom/ All Appliances Included/ Annual Taxes with Exemptions Would be About $1,619. as per DLGF Website Tax Calculator/ Dues Cover Water, Sewer, Trash, Snow Removal, Leaves blown to Street, Siding and Roof/ Guest Parking Lots are by the Clubhouse
- Type:
- Single Family
- Sq.Ft.:
- 3,415
- Status:
- Active
- Beds:
- 4
- Lot size:
- 0.3 Acres
- Year built:
- 2003
- Baths:
- 3.00
- MLS#:
- 202440679
- Subdivision:
- Mallard(S) Lake
ADDITIONAL INFORMATION
Luxury home with stunning water views throughout. Charming craftsmanship exterior displays extravagant arches and pillars highlighting the cozy front porch. The entry wows with the perfect blend of classy design details and functionality. Cathedral and trey ceilings, crown molding, pillars and oversized windows are among the many design features. Ideal living room with gorgeous views and a two-sided fireplace adjoining the hearth room and spacious kitchen. The chefâ??s kitchen includes all appliances, gorgeous cabinetry, and granite countertops. An elegant deck off the hearth/breakfast nook offers entry into the primary bedroom. A desirable split bedroom floor plan with a primary bedroom boasts a large en suite and walk-in-closet. Bedrooms 2 and 3 are conveniently located with a full bath in between. The lower-level living space amazes with a full bar, third full bath and fourth bedroom. Entertaining is easy with the walk-out level designed with an unparalleled, custom paver patio with views that you will not forget. Call today to make this unique property your home!
- Type:
- Single Family
- Sq.Ft.:
- 2,308
- Status:
- Active
- Beds:
- 4
- Lot size:
- 0.72 Acres
- Year built:
- 1956
- Baths:
- 2.00
- MLS#:
- 202440655
- Subdivision:
- None
ADDITIONAL INFORMATION
4 bedroom, 2 bath home on nearly 3/4 acre lot out on the edge of Fort Wayne. Home has a new roof and new hard surface flooring in the basement. This property features a massive 30x40 pole barn that was added in 2012, as well as an 8x16 utility shed. This tri-level home features hardwood floors, quarry tile in kitchen and eating area, lots of closet space, and two separate living spaces on main and lower levels. The main living room features a beautiful brick wood burning fireplace. The kitchen includes ample counter space, ceiling fan, and double french doors in the eating area that lead to the spacious backyard. This home has a 26x20 attached garage. Don't miss your chance to have country style living just minutes from town!
- Type:
- Single Family
- Sq.Ft.:
- 3,644
- Status:
- Active
- Beds:
- 4
- Lot size:
- 0.59 Acres
- Year built:
- 1941
- Baths:
- 4.00
- MLS#:
- 202440631
- Subdivision:
- Wildwood Park
ADDITIONAL INFORMATION
Vaulted ceiling great hall Family room with a true BOMB shelter under foot are just the beginning for this Iconic home in Beautiful Wildwood park. Offering Multiple stories and over 3,600 sqft of living space, blending charm with modern updates. The inviting living room, complete with a cozy fireplace, leads to a versatile office or den, a dining room with built-ins, and a fully updated kitchen featuring a breakfast bar, brand-new GE CAFE appliances, including a double oven and cooktop, and convenient outdoor access. With 4 spacious bedrooms and 3.5 beautifully updated baths, the home also boasts a lower-level family room with brick flooring, a Stunning stone accent fireplace, and a spiral staircase leading to an additional living space with another fireplace (BOMB SHELTER). Additional features include newly refinished hardwood floors, updated lighting, fresh paint, new carpet throughout, and a 2+ car garage. Complete with a generous yard and gorgeous stamped patio, this home is ideally located near parks, shopping, and dining! Ride your bike downtown in just over a mile or ride out of town to pure nature in just over a mile.
- Type:
- Single Family
- Sq.Ft.:
- 2,237
- Status:
- Active
- Beds:
- 4
- Lot size:
- 0.27 Acres
- Year built:
- 1979
- Baths:
- 3.00
- MLS#:
- 202440587
- Subdivision:
- Pine Valley Country Club
ADDITIONAL INFORMATION
Open House Saturday, November 9th: Noon - 2 PM. Charming 2-Story Home with INGROUND POOL, Spacious 3-Season Room, and Stamped Concrete Patio nestled in Pine Valley! Home is located on a quiet, cul-de-sac street. Step inside to discover a cozy family room featuring stone fireplace (gas) and built-ins adding warmth and charm to your living space. Unique feature with the wet bar conveniently located by family room and the back patio! It's the perfect spot to gather with loved ones on cool evenings or unwind after a long day. Tons of space on the main floor with the living room and dining room. The 3 season room in conveniently located with tons of windows for daylight and views of the pool! Within last 10 years - NEW windows throughout, ensuring energy efficiency and abundant natural light. In addition, the custom kitchen cabinets have been updated offering ample storage and style. Freshly painted throughout, this home is move-in ready! Upstairs features four good size bedrooms and tons of closet space. The primary suite features 2 walk-in closets along with full bath. With 4 bedrooms, 2.5 baths, and plenty of living space, this property is ideal for anyone seeking comfort and convenience in one of the area's most sought-after communities. Donâ??t miss the opportunity to make this private retreat your own!
- Type:
- Single Family
- Sq.Ft.:
- 5,234
- Status:
- Active
- Beds:
- 5
- Lot size:
- 0.92 Acres
- Year built:
- 2006
- Baths:
- 4.00
- MLS#:
- 202440534
- Subdivision:
- Canyon Run
ADDITIONAL INFORMATION
This gorgeous 5-bedroom home is filled with recent updates and is perfectly situated on nearly an acre with stunning waterfront views. As you enter, you'll be greeted by beautiful hickory hardwood flooring that spans the main level and basement, adding a warm and inviting touch. The luxurious primary suite is a true retreat, featuring a double-sided fireplace and a cozy sitting room that overlooks the water. The recently remodeled bathroom feels like a spa getaway, making it the perfect spot to unwind. The lower level is an entertainer's dream, complete with a custom-built bar, a spacious entertaining room, a 5th bedroom, and a full bathroom. Fitness enthusiasts will love the indoor gym/basketball court, which boasts a working scoreboard and its own HVAC system for year-round comfort. Step outside to your massive 1600 sq ft stamped concrete patio, featuring two pergolas and a fire pitâ??ideal for gatherings and cozy evenings under the stars. The large deck with Trex decking offers low-maintenance outdoor enjoyment. California shutters throughout add elegance and privacy, while the 2-tier theater room in the basement is perfect for movie nights with family and friends. With a new tear-off roof from 2022 and a one-year home warranty included, you can enjoy peace of mind in your new home. Additional features include a natural gas generator, Kinetico water softener, reverse osmosis system, and invisible dog fence around the entire property. Plus, the oversized 4-car garage provides plenty of space for all your vehicles and toys. Located in the highly sought-after Northwest Allen County Schools district, this home truly has it all. Donâ??t miss your chance to make it yours!

Information is provided exclusively for consumers' personal, non-commercial use and may not be used for any purpose other than to identify prospective properties consumers may be interested in purchasing. IDX information provided by the Indiana Regional MLS. Copyright 2024 Indiana Regional MLS. All rights reserved.
Fort Wayne Real Estate
The median home value in Fort Wayne, IN is $245,000. This is higher than the county median home value of $205,400. The national median home value is $338,100. The average price of homes sold in Fort Wayne, IN is $245,000. Approximately 57.47% of Fort Wayne homes are owned, compared to 34.49% rented, while 8.04% are vacant. Fort Wayne real estate listings include condos, townhomes, and single family homes for sale. Commercial properties are also available. If you see a property you’re interested in, contact a Fort Wayne real estate agent to arrange a tour today!
Fort Wayne, Indiana has a population of 262,676. Fort Wayne is less family-centric than the surrounding county with 28.41% of the households containing married families with children. The county average for households married with children is 31.74%.
The median household income in Fort Wayne, Indiana is $53,978. The median household income for the surrounding county is $61,456 compared to the national median of $69,021. The median age of people living in Fort Wayne is 35.1 years.
Fort Wayne Weather
The average high temperature in July is 83.8 degrees, with an average low temperature in January of 16.9 degrees. The average rainfall is approximately 38.1 inches per year, with 30.4 inches of snow per year.



