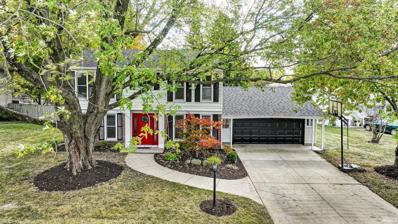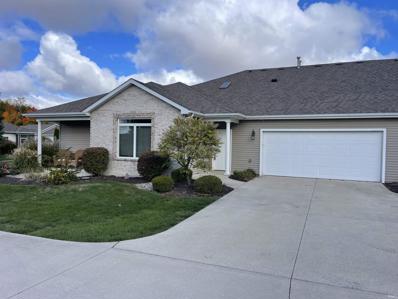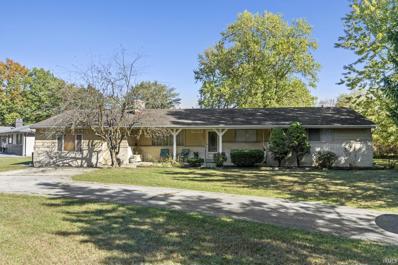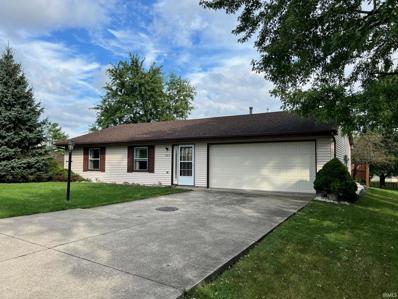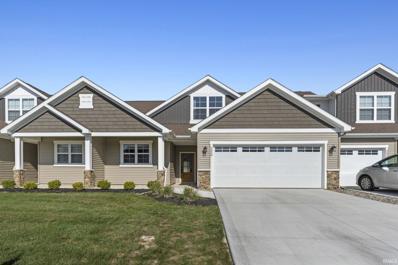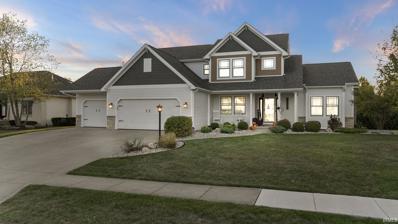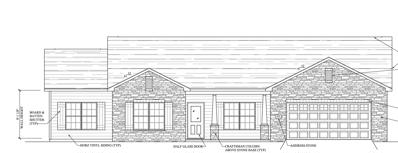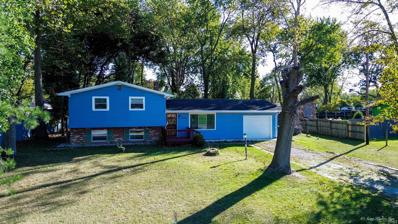Fort Wayne IN Homes for Sale
- Type:
- Single Family
- Sq.Ft.:
- 1,736
- Status:
- Active
- Beds:
- 4
- Lot size:
- 0.19 Acres
- Year built:
- 1969
- Baths:
- 3.00
- MLS#:
- 202440461
- Subdivision:
- Bellshire
ADDITIONAL INFORMATION
Discover this beautifully updated, in one of Fort Wayneâ??s most sought-after neighborhoods, ideal for families and professionals alike. This move-in-ready property features a brand-new roof, gutters, HVAC and garage door, all installed within the last year, offering peace of mind and long-lasting durability. Step inside to find an inviting, completely refreshed interior, including new flooring, fresh paint, and plush carpeting throughout. The kitchen shines with a recent full remodelâ??boasting stylish new cabinets, sleek countertops, and stainless steel appliances that make it a chefâ??s dream. All bathrooms have been updated, including a convenient half bath for guests. Energy efficiency is a highlight, with high-efficiency Anderson windows installed in 2015, paired with a new furnace, AC and hot water heater for comfort in all seasons. Cozy up by the wood-burning fireplace or enjoy gatherings in the spacious backyard with a stamped concrete patio, perfect for entertaining or simply unwinding. Located near Fort Wayneâ??s best shopping, dining, and top-rated schools, this home offers a lifestyle of convenience and comfort. Donâ??t miss out on this rare opportunity to own a beautifully upgraded home in Fort Wayne. Schedule your showing today before this renovated Fort Wayne home with modern upgrades in a prime location finds its new owner and start living your dream!
Open House:
Sunday, 12/22 2:00-4:00PM
- Type:
- Single Family
- Sq.Ft.:
- 4,425
- Status:
- Active
- Beds:
- 5
- Lot size:
- 1.29 Acres
- Year built:
- 1997
- Baths:
- 5.00
- MLS#:
- 202440417
- Subdivision:
- Chestnut Hills
ADDITIONAL INFORMATION
OPEN HOUSE SUNDAY 12/22 2-4PM!!! In the Preserves of Chestnut Hills private wooded oasis in your back yard with ownership of quarter acre of woods too. Fully renovated interior with new roof. Large pillars with arched copper entrance. Spectacular two story foyer leading into family room overlooking huge wooded back yard. Floor to ceiling windows. Custom plantation blinds throughout home. New floor and carpet all levels. Updated kitchen with new huge quartz island with stained hickory wood with matching pantry doors. Stainless appliances. Double oven. Eat in kitchen with deck over looking beautiful back yard. Open concept. Columns lead into formal living room and formal dining room. All baths updated with new vanities and floors. All new ceiling fans and recess lighting. Large Master with vaulted ceiling, newly installed soak tub, separate shower, two walk in closets. 3 additional oversize bedrooms up stairs. Bedroom 2 has private bath and walk in closet. Bedroom 3 with large walk in closet. 5th bedroom in lower level with walk in closet and full bath. Walk out fully remodeled basement.
- Type:
- Single Family
- Sq.Ft.:
- 1,900
- Status:
- Active
- Beds:
- 3
- Lot size:
- 0.28 Acres
- Year built:
- 1984
- Baths:
- 3.00
- MLS#:
- 202440342
- Subdivision:
- Longwood
ADDITIONAL INFORMATION
Welcome to this spacious and well-maintained two-story home, perfectly situated on a quiet street in Fort Wayne's Northwest Longwood addition, within a sought-after school district. This classic residence features 3 bedrooms and 2.5 baths, offering plenty of space for families. The main level boasts two inviting living areas, highlighted by a beautiful brick fireplace, and an additional room that can serve as an office or playroom. The kitchen is well-equipped with ample cabinet space and an eat-in area, complemented by a formal dining room just around the cornerâ??ideal for entertaining. Upstairs, you'll find a generous master bedroom with its own ensuite bathroom, along with two additional spacious bedrooms and another full bathroom. The backyard is a true oasis, offering expansive yard space and an extended patio for outdoor enjoyment. A new roof was put on last year in 2023! Donâ??t miss your chance to make this lovely home yours!
- Type:
- Single Family
- Sq.Ft.:
- 1,313
- Status:
- Active
- Beds:
- 3
- Lot size:
- 0.36 Acres
- Year built:
- 2024
- Baths:
- 2.00
- MLS#:
- 202440327
- Subdivision:
- Majestic Pointe
ADDITIONAL INFORMATION
Discover modern living in this beautifully designed 1,313 square foot open-concept home. The Aiden features three spacious bedrooms and two well-appointed bathrooms, making it perfect for families or those who love to entertain. As you enter, you'll be greeted by a stunning cathedral ceiling that adds an airy feel to the living space. The kitchen boasts a convenient breakfast bar, complete with stainless steel appliances, seamlessly connecting to the dining room for effortless mealtime and gatherings. Retreat to the master suite, which includes a generous walk-in closet and an ensuite bathroom complete with a double vanity sink and a walk-in shower. With a two-car garage and a thoughtful design throughout, 4864 Windrow Way combines style and functionality, creating the perfect haven for your lifestyle. Additionally, enjoy peace of mind with a one-year builder warranty and a 2/10 year warranty thereafter. Come experience this exceptional home today!
- Type:
- Single Family
- Sq.Ft.:
- 1,199
- Status:
- Active
- Beds:
- 3
- Lot size:
- 0.26 Acres
- Year built:
- 2024
- Baths:
- 2.00
- MLS#:
- 202440341
- Subdivision:
- Majestic Pointe
ADDITIONAL INFORMATION
Experience comfort and style in this thoughtfully designed 1,199 square foot home. The Richmond features a desirable split-bedroom layout, offering three spacious bedrooms and two well-appointed bathrooms, making it ideal for families or guests. The open-concept floor plan is accentuated by a stunning cathedral ceiling, creating an airy and inviting atmosphere. The kitchen includes a convenient pantry and comes equipped with modern stainless steel appliances, seamlessly connecting to the dining and living areasâ??perfect for entertaining. Each bedroom boasts a walk-in closet, ensuring plenty of space for storage and organization. With its combination of modern design and practical features, the Richmond floor plan is a perfect choice for those seeking a comfortable and stylish home. Enjoy peace of mind with a one-year builder warranty, along with an extended 2/10 year warranty thereafter. Discover the perfect blend of functionality and charm with Kiracofe Homes!
- Type:
- Single Family
- Sq.Ft.:
- 1,428
- Status:
- Active
- Beds:
- 4
- Lot size:
- 0.31 Acres
- Year built:
- 1962
- Baths:
- 2.00
- MLS#:
- 202440315
- Subdivision:
- Brookside Estates
ADDITIONAL INFORMATION
Come check out this move-in ready 4 bed, 2 bath home in Brookside Estates! Brand new updates in 2024: New kitchen cabinets, countertops, sink, faucet, disposal, & stainless steel appliances. New LVP flooring, carpet, & lighting throughout. New interior doors, hardware, & steel garage entry door. New bath cabinets, lighting, & new tub surround in primary. New ceiling fan. All interior freshly painted. Majority of windows updated with brand new glass. New garage door opener, new breaker panel, & new concrete patio out front. Plenty of space throughout. Large, fenced-in backyard perfect for entertainment with 10x16 patio, firepit, & 10x16 shed for lawn equipment & additional storage. 2 car attached garage. Conveniently located near plenty of shopping, restaurants, Shoaff Park, I-469 & I-69. Schedule your showing today & come check out this great opportunity before it's gone!
- Type:
- Single Family
- Sq.Ft.:
- 2,628
- Status:
- Active
- Beds:
- 3
- Lot size:
- 0.18 Acres
- Year built:
- 1947
- Baths:
- 2.00
- MLS#:
- 202440346
- Subdivision:
- Pfeiffer Place
ADDITIONAL INFORMATION
Price Improvement! Clean and well maintained, this home includes a 2 car detached garage PLUS an extra 30x20 building perfect for your man cave, she shed, workshop or art studio!! Cared for by long term owners - over 40 years!! Roomy Cape Cod with large rooms to enjoy. Nice natural light. Living Room w/fireplace, Dining Room, Kitchen with built in table/booth plus all appliances included all on the main level along with 2 Bedrooms and a Full Bath. Upstairs you will enjoy the large Bedroom plus loft - perfect hangout space and retreat! Most of the Basement is finished w/solid Knotty Pine. Large laundry area - washer & dryer included - plus bathroom w/stand up shower. Relaxing enclosed porch overlooks the rear yard. Choose your paint colors and make this one your own! Conveniently located between Wells & Sherman, in just minutes you are Downtown or at Franke Park - plus '08 eateries & breweries! You will feel at home when you walk in the door!
- Type:
- Single Family
- Sq.Ft.:
- 680
- Status:
- Active
- Beds:
- 1
- Lot size:
- 0.11 Acres
- Year built:
- 1940
- Baths:
- 1.00
- MLS#:
- 202440135
- Subdivision:
- Southern Heights
ADDITIONAL INFORMATION
Accepted offer, taking backup offers. Perfect move-in ready one-bedroom home with large garage on an oversized lot. All neat and clean. Great location, easy commute to FW Airport or downtown. Walk to elementary school. Includes a nice wood deck in the back.
Open House:
Saturday, 12/21 1:00-3:00PM
- Type:
- Single Family
- Sq.Ft.:
- 2,446
- Status:
- Active
- Beds:
- 4
- Lot size:
- 0.19 Acres
- Year built:
- 2006
- Baths:
- 3.00
- MLS#:
- 202440031
- Subdivision:
- Saddle Brook / Saddlebrook
ADDITIONAL INFORMATION
**Open House, Saturday (12/21), 1:00 to 3:00.**New Lower Price**Welcome to this 2-story home with primary suite on the main level, perfectly situated on a quiet street. With 4 generously sized bedrooms, a large loft (19x14), and a formal dining room/den, this home provides ample space for all your needs. The heart of the home is the great room, bathed in natural light and anchored by a cozy fireplaceâ??ideal for relaxing or entertaining. The kitchen and dining areas seamlessly flow into the open-concept living space, creating the perfect setting for family gatherings or quiet evenings at home. The home features 2 full baths and a convenient half bath, ensuring comfort for family and guests. Additional highlights include new paint throughout, engineered hardwood on the first floor and laminated wood on the second floor, Microwave exhaust vented to the outside, and Jetted tub in primary bathroom. All Bedroom furniture and Dining room furniture are included in the sale of the house. This home has all of the space you need to make your transition of moving easy!
- Type:
- Condo
- Sq.Ft.:
- 1,444
- Status:
- Active
- Beds:
- 2
- Lot size:
- 0.14 Acres
- Year built:
- 2008
- Baths:
- 2.00
- MLS#:
- 202439995
- Subdivision:
- Coves Of Carroll Creek
ADDITIONAL INFORMATION
Location Location Location Open Concept Lofted Ranch Beautiful 2 Bedroom 2 Full Bath Condo with 2 Car oversized Garage 21x28 With Approx 1500 Sq Ft of Living Cozy Loft Area with Office/Den Area Space Attached Garage Nestled back in Coves of Carroll Creek Home Boasts of Vaulted Spanish Lace Ceilings Crown Molding Wrought Iron Baulusters Contemporary Colors All Appliancies being Provided Stainless Steel {Washer,Dryer,Dishwasher,Microwave,Stove, AND Refrigerator} Canned Lighting 200 Amp Service Steel Exterior Entry Doors Cozy 12x5 Covered Front Porch with 12x5 Concrete Patio Gas Forced Air with Central Air and a Water Softener Laminate Wood Floors ALL Maintenance on Exterior of this lovely Home is taken care of INCLUDING the Lawn Access to Community Club House with Work Out Station Close and convenient to shopping, Schools, Trails, and More Walk in Closet Loft with extra BONUS ROOM The HOA takes care of your lawn care, snow removal, mulching/landscape, and exterior maintenance of the unit that includes: roofs, siding, paint, etc. You don't want to miss out on this beautiful condo!
- Type:
- Single Family
- Sq.Ft.:
- 2,171
- Status:
- Active
- Beds:
- 4
- Lot size:
- 0.41 Acres
- Year built:
- 1963
- Baths:
- 3.00
- MLS#:
- 202439955
- Subdivision:
- Brookside Estates
ADDITIONAL INFORMATION
Welcome home to this 4 bedroom, 2 1/2 bath ranch with over 2000 sq ft in Brookside Estates. The home features a spacious living room with a fireplace, a large eat-in kitchen, some new flooring, and updated appliances. The large family room also boasts new flooring. Updates include all new gutters, plumbing, some flooring, appliances, fresh paint, and extensive work on the crawl space. Schedule your tour today.
- Type:
- Single Family
- Sq.Ft.:
- 1,872
- Status:
- Active
- Beds:
- 3
- Lot size:
- 0.28 Acres
- Year built:
- 1980
- Baths:
- 2.00
- MLS#:
- 202439952
- Subdivision:
- Newberry
ADDITIONAL INFORMATION
Welcome home to this charming 3 bedroom, 1.5 bath ranch! This home has unlimited potential to turn into the home of your dreams. The kitchen, dining area, and living rooms all flow easily with an open floor plan. The huge family room at the back has endless possibilities, and has an extra bonus work or storage space included. The primary bedroom has an enormous closet with custom built-in closet doors and storage. The backyard boasts a huge custom deck that spans the back of the house, with steps down into the spacious yard. Come check out this property today before it's gone!
- Type:
- Single Family
- Sq.Ft.:
- 1,635
- Status:
- Active
- Beds:
- 5
- Lot size:
- 0.15 Acres
- Year built:
- 1930
- Baths:
- 2.00
- MLS#:
- 202439922
- Subdivision:
- Weisser Park
ADDITIONAL INFORMATION
Don't miss this once-in-a-lifetime opportunity! This stunning modern-looks home boasts 3 spacious bedrooms on the upper level, along with a cozy 4th bedroom in the attic and a 5th bedroom in the basement. An attached guesthouse connected to one-car garage offers extra accommodations for guests or family members seeking proximity without sharing the same living space. The guesthouse features a welcoming living room, a bedroom, a kitchen and bathroom ready to be set up. With a newer roof, updated windows, new AC, and a blend of modern and traditional aesthetics, this home is truly move-in ready. Enjoy the charm of the covered front porch, perfect for relaxing in any weather, and the back deck, ideal for watching beautiful sunsets. Schedule a visit to truly appreciate the spaciousness and unique character of this exceptional property!
$249,900
5340 TRIER Road Fort Wayne, IN 46815
- Type:
- Single Family
- Sq.Ft.:
- 2,310
- Status:
- Active
- Beds:
- 3
- Lot size:
- 0.5 Acres
- Year built:
- 1910
- Baths:
- 2.00
- MLS#:
- 202439906
- Subdivision:
- None
ADDITIONAL INFORMATION
Come enjoy this beautiful updated farmhouse located close to all of your needs. Easy walking distance to schools. The home offers 3 bedrooms and 2 full baths. There is also a main level room that can be used as a bedroom, den or office. 2 bedrooms upstairs along with a full bath. The main bedroom is located on the first floor. The kitchen has an open concept with a bar top area along with a separate eating area. All kitchen appliances remain and washer & dryer which is located on the main level. There is a mudroom coming in the backdoor for storage and the home offers a lot closet space for extra storage. The home offers a lot of the original wood floors and some doors, new carpet has just been put in throughout the home as well. The property offers a half acre lot that is fenced in with a concrete back porch, pergola, privacy and a fire pit. Large 20x45 outbuilding with multiple uses. Stop by today.
- Type:
- Condo
- Sq.Ft.:
- 1,749
- Status:
- Active
- Beds:
- 3
- Year built:
- 2021
- Baths:
- 3.00
- MLS#:
- 202439707
- Subdivision:
- Copper Horse
ADDITIONAL INFORMATION
Discover this 3-bedroom, 2½-bath townhome in Copper Horse subdivision. The property features 1,749 square feet and two-car attached garage. Step into a grand foyer with soaring 9' ceilings that set the tone for spacious living. Large kitchen with a breakfast8 bar and includes stainless steel dishwasher, stove and microwave. Painted white hickory cabinets with dovetail slow-close drawers. The great room features a vaulted ceiling and gas log fireplace surrounded by stone. The main level includes a main bedroom with a ceiling fan and bathroom featuring double vanities, a walk-in tile shower, and a spacious walk-in closet. The main floor laundry for convenience. Ascend the staircase to find a loft area, two additional bedroomsâ??each with walk-in closetsâ??and a large 8x5 storage closet. They share a generously sized full bath. An oversized 13x15 patio with a privacy fence. Membership to the association covers lawn maintenance, snow removal, and future exterior repairs, with dues set at $125 per month. Nestled in the sought-after NWAC school system, this townhome is just minutes from all modern conveniences.
- Type:
- Single Family
- Sq.Ft.:
- 3,571
- Status:
- Active
- Beds:
- 4
- Lot size:
- 0.34 Acres
- Year built:
- 2005
- Baths:
- 4.00
- MLS#:
- 202439774
- Subdivision:
- West Autumn
ADDITIONAL INFORMATION
A Place you will want to call home! Lovely throughout, the minute you enter the spacious foyer. Wonderful glass encases the office, which could be a formal dining room. Entering great room, you'll love the fireplace and the spaciousness will be great for gathering family & friends. Modern custom kitchen with which all appliances included & solid surface counters lead to a breakfast room with views and access to the deck, in-ground pool and pergola covered patio. A convenient main floor laundry room is located off of kitchen and leads to fabulous three car garage. This owner has decked the garage out with a finished epoxy floor, high end cabinet storage and more! Primary suite has trey ceilings, dual vanity bath with jetted tub, separate shower and walk-in closet. Three additional bedrooms upstairs and a jack & jill bath. Amazing finished basement with many possibilities for games, entertaining and more.
$307,900
3305 GINKO Cove Fort Wayne, IN 46818
- Type:
- Single Family
- Sq.Ft.:
- 1,959
- Status:
- Active
- Beds:
- 3
- Lot size:
- 0.24 Acres
- Year built:
- 2006
- Baths:
- 3.00
- MLS#:
- 202439735
- Subdivision:
- Oak Glen
ADDITIONAL INFORMATION
Updated 3 bedroom home in Oak Glen! This home features all newer flooring, newer paint, vaulted ceilings, large living room with fireplace and more! Exterior features a 2 car attached garage, newer fenced in yard and rear patio.
- Type:
- Single Family
- Sq.Ft.:
- 1,182
- Status:
- Active
- Beds:
- 3
- Lot size:
- 0.15 Acres
- Year built:
- 1902
- Baths:
- 2.00
- MLS#:
- 202439651
- Subdivision:
- Lakeside Park
ADDITIONAL INFORMATION
Would you like a fully remodeled home in the heart of the city? This is your chance!! This fully redone 3 bed 1.5 bath home is located just blocks from downtown Fort Wayne. New vinyl siding around the house, new front and back porch, new flooring throughout, new paint, new full bath, and newer vinyl windows. The charm of an older home, with feel of new! There's also a detached 1 car garage, main level laundry, a basement for storage, and Central air for the summer days! Call or schedule your showing today! *** Please use showing time. Please allow 24 hours for a response to all offers. Square footage taken from tax records. Buyer is responsible for confirming all measurements/square footage/School info. Appliances not warranted. All earnest money to be held by the title company.***
- Type:
- Single Family
- Sq.Ft.:
- 2,538
- Status:
- Active
- Beds:
- 4
- Lot size:
- 0.29 Acres
- Year built:
- 1980
- Baths:
- 3.00
- MLS#:
- 202439532
- Subdivision:
- Oak Grove / Oakgrove
ADDITIONAL INFORMATION
Welcome to 5925 Spring Oak Court, a charming two-story home located in the sought-after Leo school district. This well-maintained residence, built in 1980, features four spacious bedrooms and 2.5 baths, providing ample space for family living. Step inside to discover two inviting living areas, perfect for relaxation and entertaining. The kitchen is equipped with modern stainless steel appliances, and a kitchen island, making meal prep a breeze. Cozy up in front of the wood-burning fireplace during colder months, or enjoy the convenience of a dedicated office space, ideal for remote work or study. Outside, the fenced-in backyard offers a private retreat for outdoor activities and gatherings. With a two-car garage, you'll have plenty of storage and parking options. This lovely home combines comfort and functionality in a fantastic locationâ??donâ??t miss your chance to make it yours!
- Type:
- Single Family
- Sq.Ft.:
- 2,143
- Status:
- Active
- Beds:
- 3
- Lot size:
- 0.34 Acres
- Year built:
- 2024
- Baths:
- 3.00
- MLS#:
- 202439558
- Subdivision:
- Valdosta
ADDITIONAL INFORMATION
Discover the perfect blend of modern design and functional living in this impressive 3-bedroom, 2.5-bathroom floor plan, spanning 2,143 square feet. This beautiful home features all stainless steel appliances, making meal prep a breeze in the spacious kitchen, complete with a stylish islandâ??perfect for gatherings and casual dining. Enjoy ample natural light in the inviting sunroom, an ideal space for relaxation or entertaining, and step outside to the covered porch for alfresco dining and peaceful evenings. The home also includes a versatile den, perfect for a home office or study, and a convenient half bath for guests. With a 2-car garage providing plenty of storage and parking space, this home meets all your needs. Located in an upcoming subdivision within the highly regarded Homestead High School district, this property offers an incredible opportunity to personalize your new home. Choose your favorite colors for siding, stone, paint, countertops, flooring, tile, and more, ensuring that your home reflects your unique style. Donâ??t miss out on this exceptional opportunity to create your dream home at 1350 Talullah Trail!
- Type:
- Single Family
- Sq.Ft.:
- 3,426
- Status:
- Active
- Beds:
- 4
- Lot size:
- 0.33 Acres
- Year built:
- 2024
- Baths:
- 4.00
- MLS#:
- 202439553
- Subdivision:
- Mercato
ADDITIONAL INFORMATION
Bob Buescher Homes presents its newest hand-crafted design newly completed, staged, and ready to view. Nestled on a serene water lot in the coveted southwest community of Mercato, this two-story masterpiece will showcases an elegant exterior adorned with beautiful stone accents, board and batten, and shake details, creating a captivating first impression. The home spans a generous 3,426 sq. ft. of living space, complemented by an oversized three-car garage that encompasses 1,061 sq. ft., providing ample room for vehicles and storage. Step inside to experience the embodiment of open-concept living. The great room, with its two-story high, vaulted ceiling, bathes the space in natural light, creating an airy and inviting atmosphere. This grand room seamlessly transitions into the gourmet kitchen and dining area, perfect for gatherings and culinary adventures. The kitchen features custom-designed cabinets, a sizable 5X8 island, and a large walk-in pantry that extends 10 feet deep, catering to all your storage needs. Adjacent to the dining area, a large flex room unfolds, offering versatility as a sunroom, office, or a tranquil retreat for reading and relaxation. The primary bedroom, located on the main level, is a sanctuary of comfort and luxury, boasting generous dimensions, an en-suite bathroom with a double vanity, tile walk-in shower, water closet, and an oversized walk-in closet. Conveniently situated near the primary bedroom, the laundry room enhances the home's functional design. Ascending to the second level, three additional bedrooms await, along with a Jack and Jill bathroom and another full bathroom, ensuring ample space for family and guests. A significant amount of bonus space is thoughtfully placed on the opposite side of the home from the bedrooms, offering privacy and flexibility for a variety of uses. Direct attic access further enhances the home's convenience and storage capabilities. The outdoor living space is equally impressive, featuring a large covered porch that overlooks the tranquil waters, providing stunning views and an idyllic setting for relaxation and entertainment. Make this remarkable Bob Buescher home in Mercato your sanctuary.. With its thoughtful design, premium finishes, and unparalleled location, this is more than a houseâ??it's the home of your dreams, waiting to be yours. Mercato is located close to restaurants, shopping, I-69 and Lutheran Hospital.
- Type:
- Single Family
- Sq.Ft.:
- 1,925
- Status:
- Active
- Beds:
- 3
- Lot size:
- 0.12 Acres
- Year built:
- 1920
- Baths:
- 3.00
- MLS#:
- 202439484
- Subdivision:
- Fox(S)
ADDITIONAL INFORMATION
Modern living meets classic character with this one! You will see the eclectic mixture of old meets new. The original hard wood floors and trim have been brought back to life. The spacious living and dining room spaces have been thoughtfully updated with modern colors. This will lead you into the completely gutted and renovated kitchen, with new cabinetry, quartz countertops and modern hardware. But, in keeping with the feel of the home, the original built ins and exposed brick frame the space. The first floor is finished with a full bath with an extra den/living space that is currently being used as a playroom. Upstairs, you will find a brand new primary suite, with an amazingly updated bath and walk in closet. Two more bedrooms and yet another updated bathroom complete the upstairs. Enjoy the privacy of the backyard that has been fully fenced in and features a new deck space. This home is a must see to appreciate it!
- Type:
- Single Family
- Sq.Ft.:
- 1,728
- Status:
- Active
- Beds:
- 4
- Lot size:
- 0.37 Acres
- Year built:
- 1961
- Baths:
- 2.00
- MLS#:
- 202439461
- Subdivision:
- None
ADDITIONAL INFORMATION
This tri-level 4 bedrooms 2 full bath won't last because of its fabulous flow for everyday entertaining. It is located in desire neighborhood, close to shopping and schools. Outside, enjoy the oversized, partially fenced backyard. Schedule a private showing today!
- Type:
- Condo
- Sq.Ft.:
- 1,742
- Status:
- Active
- Beds:
- 2
- Lot size:
- 0.22 Acres
- Year built:
- 1998
- Baths:
- 2.00
- MLS#:
- 202439442
- Subdivision:
- Hamlets Of Woodland Ridge
ADDITIONAL INFORMATION
Turn key VILLA on a quiet, corner lot, with wooded backyard, in The Hamlets. Through foyer entry, to the left, through the french doors, is the office with cathedral ceilings and half moon window. The living room features cathedral ceilings, floor to ceiling stone fireplace with built-in bookshelves/cabinets on both sides, and 3 large windows overlooking the deck/backyard. Off the LR is the formal dining area with sunroom to the left and kitchen to the right. Sunroom has 2 walls of windows and door leading to the large (18'x26'), recently refinished deck with calming nature views. Kitchen has a breakfast bar, pantry, hickory cabinets, tile floor, Cambria QUARTZ counter tops, NEW sink and UPDATED appliances that ALL remain! Last wing of the house has 2 bedrooms/2 full baths and laundry room. Master en suit has a walk-in closet and private bath with dbl vanity and NEW sinks/fixtures! Second bedroom/second full bath area has a pocket door that can be closed and used as a second en suite! Other notable features: QUARTZ countertops and NEW tile floors in both bathrooms, NEW laminate floors in office/living room/sun room/dining area, carpet in both bedrooms/closets, NEW hot water tank, NEW smart water softener, and NEWER high efficiency AC/FURNACE/HUMIDIFIER! Come check it out!!!
- Type:
- Single Family
- Sq.Ft.:
- 755
- Status:
- Active
- Beds:
- 3
- Lot size:
- 0.12 Acres
- Year built:
- 1950
- Baths:
- 1.00
- MLS#:
- 202439434
- Subdivision:
- East Wood / Eastwood
ADDITIONAL INFORMATION
MOTIVATED SELLER! Welcome to your new home! This delightful 3-bedroom, 1-bathroom home offers the perfect blend of comfort and convenience, all within a cozy footprint of under 800 square feet. Key Features: Inviting Living Space: Bright and airy living room that welcomes you with natural light, perfect for relaxation or entertaining. Functional Kitchen: The efficient kitchen is equipped with essential appliances. Three Comfortable Bedrooms: Each bedroom provides a peaceful retreat, ideal for families or guests. Well-Maintained Bathroom: A clean and bright bathroom. Outdoor Space: Enjoy a quaint backyard, perfect for gardening or outdoor gatherings. This charming home is a fantastic opportunity for first-time buyers or those seeking to downsize without sacrificing comfort. Donâ??t miss outâ??schedule a showing today! Video cameras do not stay with the property. Home is being sold AS IS

Information is provided exclusively for consumers' personal, non-commercial use and may not be used for any purpose other than to identify prospective properties consumers may be interested in purchasing. IDX information provided by the Indiana Regional MLS. Copyright 2024 Indiana Regional MLS. All rights reserved.
Fort Wayne Real Estate
The median home value in Fort Wayne, IN is $245,000. This is higher than the county median home value of $205,400. The national median home value is $338,100. The average price of homes sold in Fort Wayne, IN is $245,000. Approximately 57.47% of Fort Wayne homes are owned, compared to 34.49% rented, while 8.04% are vacant. Fort Wayne real estate listings include condos, townhomes, and single family homes for sale. Commercial properties are also available. If you see a property you’re interested in, contact a Fort Wayne real estate agent to arrange a tour today!
Fort Wayne, Indiana has a population of 262,676. Fort Wayne is less family-centric than the surrounding county with 28.41% of the households containing married families with children. The county average for households married with children is 31.74%.
The median household income in Fort Wayne, Indiana is $53,978. The median household income for the surrounding county is $61,456 compared to the national median of $69,021. The median age of people living in Fort Wayne is 35.1 years.
Fort Wayne Weather
The average high temperature in July is 83.8 degrees, with an average low temperature in January of 16.9 degrees. The average rainfall is approximately 38.1 inches per year, with 30.4 inches of snow per year.
