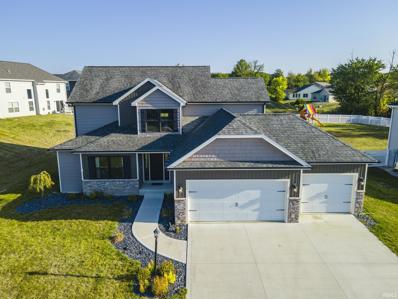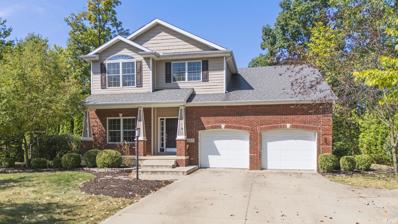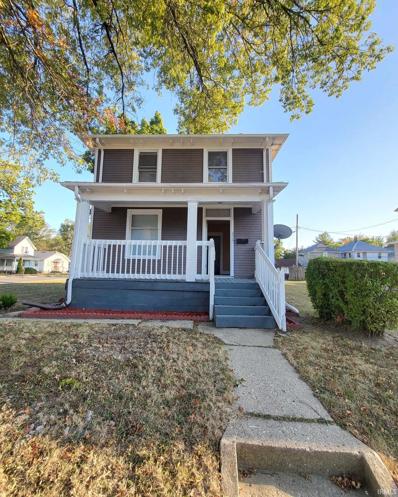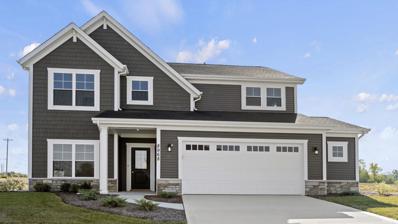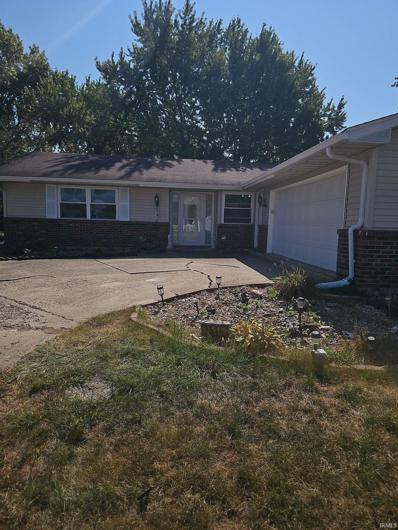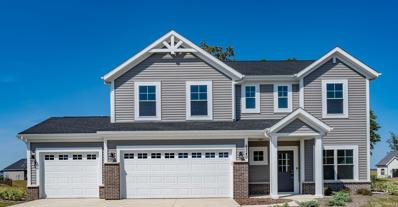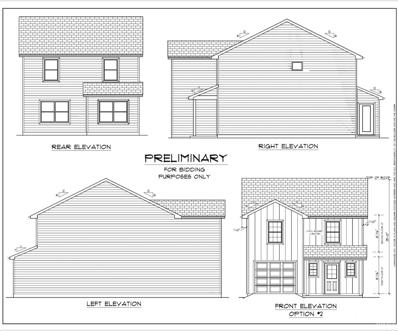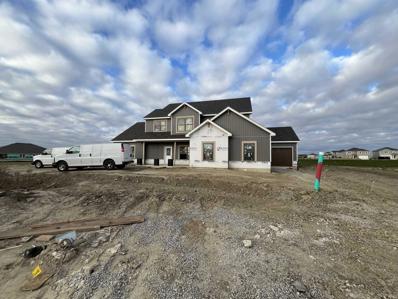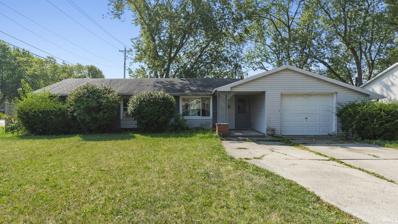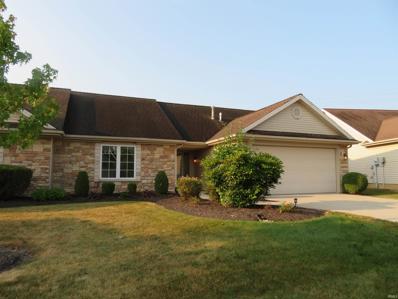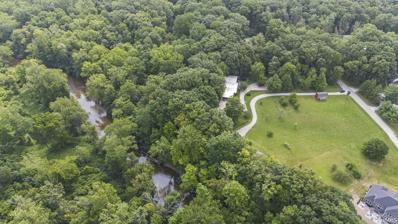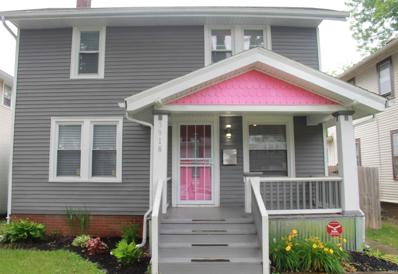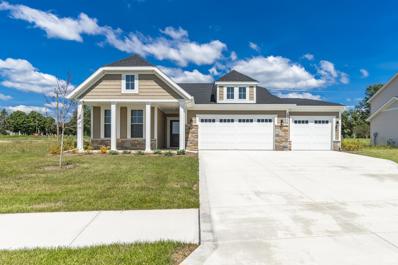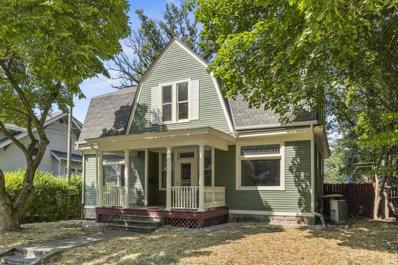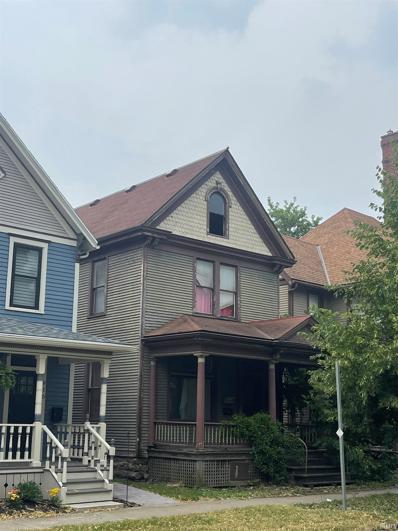Fort Wayne IN Homes for Sale
- Type:
- Single Family
- Sq.Ft.:
- 1,574
- Status:
- Active
- Beds:
- 3
- Lot size:
- 0.15 Acres
- Year built:
- 2023
- Baths:
- 3.00
- MLS#:
- 202436250
- Subdivision:
- Rolling Green
ADDITIONAL INFORMATION
Built in 2023, this modern two-story smart home boasts a bright, open floor plan with a spacious living room flowing into the dining area and a kitchen equipped with brand-new appliances. The main level includes a laundry room, half bath, and direct access to the two-car attached garage and back patio. Upstairs, you'll find three sizable bedrooms and two full baths, including a master suite with a large walk-in closet. The oversized backyard, set against a peaceful, partially wooded lot, offers added privacy. Fully furnished and equipped with smart home technology, this gem is situated next to McMillen Park and just minutes from '07 and downtown entertainment. Be sure to check out the 3D tour!
- Type:
- Single Family
- Sq.Ft.:
- 6,420
- Status:
- Active
- Beds:
- 3
- Lot size:
- 1.8 Acres
- Year built:
- 1992
- Baths:
- 4.00
- MLS#:
- 202436213
- Subdivision:
- Covington Lake Estates
ADDITIONAL INFORMATION
We are back on market. Beautiful stately executive home tucked away. Quality constructed located in Southwest Fort Wayne Aboite Township located on a cul-de-sac corner lot overlooking the WATER VIEWS. Connects to miles of walking trails for easy walking & biking. Spacious Ranch featuring 3 bedrooms on main floor. Premier lot, hardwoods, ceramic and 5 rooms with brand new carpet. Open concept with kitchen stocked with a sub-zero refrigerator which connects to garden porch, family room, dining room, living room & breakfast room. Close to parks, restaurants, shopping and hospital. All rooms have high ceilings giving a spacious feeling. Additional storage can be accessed in the form of a spacious walk-up attic space. The property comes with a well preserved pool table with an already established pool room. There is also a built in wall safe included with the property, allowing you to safely store your personal treasures. You can also find a spacious room perfect for a home gym or exercise room.
- Type:
- Single Family
- Sq.Ft.:
- 3,411
- Status:
- Active
- Beds:
- 4
- Lot size:
- 0.31 Acres
- Year built:
- 2020
- Baths:
- 5.00
- MLS#:
- 202436121
- Subdivision:
- Lone Oak
ADDITIONAL INFORMATION
UPGRADES & UPDATES- SWA School System- This 3,411 finished square feet, 4 bedrooms (with master on the main), 2 full bathrooms, and two 1/2 bathrooms, this home is great for a growing family. The full finished basement, a 3rd car garage for additional vehicles or storage, a beautiful decorative extended floor-to-ceiling stone handcrafted fireplace, a convenient double sink added in the master bathroom , and three windows added above the kitchen sink area to allow in natural light. This home is located near I-69 and shopping.
- Type:
- Single Family
- Sq.Ft.:
- 3,932
- Status:
- Active
- Beds:
- 4
- Lot size:
- 0.44 Acres
- Year built:
- 2009
- Baths:
- 4.00
- MLS#:
- 202436003
- Subdivision:
- North Pointe Woods
ADDITIONAL INFORMATION
This private, tree-covered property is located on a quiet cul-de-sac street. With three levels and almost 4000 square feet, this home offers many options for your unique living needs. Built in 2009 with many modern conveniences, the main level features an open concept kitchen, hard surface countertops, a primary en-suite, and a den/office. Upstairs you'll find 3 additional bedrooms with a large lofted living space, perfect for a kids rec room, study room, or with a little drywall work, could become a large 5th bedroom. The basement is over 1000 sq feet with tons of flexible uses for the space. There's an unofficial basement bedroom that would be perfect for hosting long-term guests as there is a full bathroom in the basement. The bar area is complete with a full-sized fridge and hot/cold sink. Wiring is in place for a projector making the space perfect for movie night or the big game! The North Pointe Woods neighborhood amenities are just as impressive, with trail connections to the Becketts Run Trail, and access to the 2 neighborhood pools, clubhouse, and tennis courts!
- Type:
- Single Family
- Sq.Ft.:
- 1,580
- Status:
- Active
- Beds:
- 3
- Lot size:
- 0.06 Acres
- Year built:
- 1925
- Baths:
- 2.00
- MLS#:
- 202435995
- Subdivision:
- Lasalles
ADDITIONAL INFORMATION
Welcome to this beautifully remodeled two-story home. This property boasts a newly partially finished basement, perfect for additional living space or storage. Enjoy the fresh updated look with new laminate flooring that flows seamlessly throughout the home. The interior and exterior have been freshly painted, providing a clean and inviting aesthetic. Can Park on the street or in the alley. Close to Downtown and lots of places.
- Type:
- Single Family
- Sq.Ft.:
- 2,820
- Status:
- Active
- Beds:
- 4
- Lot size:
- 0.21 Acres
- Year built:
- 2024
- Baths:
- 3.00
- MLS#:
- 202435861
- Subdivision:
- Belmont
ADDITIONAL INFORMATION
Discover the charm of this newly built home, designed with contemporary elegance and comfort in mind. This residence features 4 spacious bedrooms and 2.5 well-appointed bathrooms, offering a generous 2,820 square feet of living space. The main floor includes a stylish half bath, while the second level boasts two full bathrooms, ensuring ample facilities for family and guests. The homeâ??s design is complemented by a 2-car garage with a convenient side extension, ideal for additional storage or a workshop. Inside, youâ??ll find elegant quartz countertops throughout the kitchen and bathrooms, and modern matte black finishes that add a sleek, sophisticated touch. The stainless-steel kitchen appliances enhance the homeâ??s contemporary feel, making the kitchen both functional and stylish. Step outside to enjoy a beautifully designed outdoor living space, perfect for entertaining or relaxing in your private retreat. This home seamlessly blends luxury with practicality, providing a perfect setting for both everyday living and special occasions.
- Type:
- Single Family
- Sq.Ft.:
- 1,410
- Status:
- Active
- Beds:
- 2
- Lot size:
- 0.17 Acres
- Year built:
- 1900
- Baths:
- 1.00
- MLS#:
- 202436277
- Subdivision:
- Rockhill & Nelson
ADDITIONAL INFORMATION
Charming Historical Cottage in West Central Historical District- Step into a piece of history with this delightful two-story cottage nestled in the heart of the West Central Historical District. This home seamlessly blends classic charm with modern comforts, offering a truly unique living experience. The inviting living room features a picturesque faux fireplace, adding a touch of warmth and character. Enjoy formal gatherings in the dining room, perfect for both intimate dinners and festive celebrations. The spacious bathroom is a vintage dream, showcasing a classic footed tub that adds a touch of old-world elegance. The home boasts a partial basement for extra storage and a large fenced backyard with an open deck area, ideal for outdoor entertaining or quiet relaxation. A detached two-car garage provides ample parking and features heating & cooling, plus insulation, ensuring itâ??s comfortable year-round. Off street parking beside the garage. Conveniently located close to downtown, you'll have easy access to a range of amenities, including Parkview Field, Electric Works, an array of restaurants, scenic walking and biking paths, and lush parks. Entertainment venues, event centers, and shopping options are just a short distance away, offering endless opportunities for leisure and convenience. Experience the best of historic charm and modern convenience in this captivating cottage.
$315,000
220 Mabry Cove Fort Wayne, IN 46825
- Type:
- Single Family
- Sq.Ft.:
- 2,080
- Status:
- Active
- Beds:
- 4
- Lot size:
- 0.19 Acres
- Year built:
- 2007
- Baths:
- 3.00
- MLS#:
- 22001954
- Subdivision:
- Sub Not Found In Table
ADDITIONAL INFORMATION
Very nice home in the Sutters Cove subdivision. Freshly remodeled and ready for move in. All new laminate flooring, new carpet, new counter tops and new paint. This property has all brand new appliances and ready to be moved into. Enjoy relaxing in the large Master Bedroom with a large Walk In Closet. This home features an over sized garage and a patio plus a deck for family get together's. Enjoy the beautiful large back yard and open view. This home is close to schools, shopping, walking paths and YMCA with easy interstate access. Taxes listed are based on non-owner occupied. Taxes for owner occupied is much less.
- Type:
- Single Family
- Sq.Ft.:
- 1,840
- Status:
- Active
- Beds:
- 3
- Lot size:
- 0.28 Acres
- Year built:
- 1974
- Baths:
- 2.00
- MLS#:
- 202435833
- Subdivision:
- Trier Ridge Park
ADDITIONAL INFORMATION
Here is an opportunity for a new family to live, love, laugh and make memories in a home which has always welcomed it! This home has been lived in and well-maintained for decades by the same family. The character of the home has been very consistent, in a mature and quiet neighborhood with great neighbors, while being updated over the equal amount of time. The recent updates include new Luxury Vinyl Plank flooring in 2022, a complete bathroom remodel in 2022, new carpet (bedrooms) 2022, updated lighting fixtures 2022, entry doors 2023, windows and patio door 2020, garage door and openers 2024 and kitchen appliances in 2024. Enjoy a spacious back yard with nice patio just outside the extra large family room. This home includes 3 bedrooms, two full bathrooms and multiple large gathering areas - front living room and two family rooms with plenty of windows and natural light. All kitchen appliances (new) remain in the home with the washer and dryer. The garage is an over-sized two car garage with plenty of room to work and organize with privacy from the street view. Come see it today
- Type:
- Single Family
- Sq.Ft.:
- 2,397
- Status:
- Active
- Beds:
- 4
- Lot size:
- 0.34 Acres
- Year built:
- 2024
- Baths:
- 3.00
- MLS#:
- 202435794
- Subdivision:
- Drakes Pointe
ADDITIONAL INFORMATION
Designed for comfort and modern living. Spacious BRAND NEW 4 bedroom, 2.5 bath with 3 living spaces and 3 car garage on over a third acre lot. Located in award winning Carroll Schools in a quiet country setting but close to all NW Allen amenities. Features include Island kitchen with quality cabinets, hard surface countertops, recessed lighting, HUGE pantry and upgrade stainless steel appliances. Nice master suite with spacious closet. Amenities include 9' ceilings on main level, many windows for an abundance of natural light, convenient 2nd floor laundry room, and covered outdoor living space. The Olympia is a high performance, energy efficient home. Enjoy peace of mind with a 10-year structural warranty, 4-year workmanship on the roof, and Industry-Best Customer Care Program.
- Type:
- Single Family
- Sq.Ft.:
- 1,763
- Status:
- Active
- Beds:
- 4
- Lot size:
- 0.14 Acres
- Year built:
- 2024
- Baths:
- 3.00
- MLS#:
- 202435756
- Subdivision:
- Rolling Green
ADDITIONAL INFORMATION
NEW CONSTRUCTION HOME! This listing will be constructed into a two story 1700 square feet home with 4 bedrooms and 2.5 bathrooms, laundry on upper level for convenience, and a large foyer at garage and front door with open concept for modern comfort. Don't miss this one and enjoy the peace of mind that comes with new construction homes.
- Type:
- Single Family
- Sq.Ft.:
- 1,464
- Status:
- Active
- Beds:
- 3
- Lot size:
- 0.21 Acres
- Year built:
- 2021
- Baths:
- 2.00
- MLS#:
- 202435698
- Subdivision:
- Magnolia Meadows
ADDITIONAL INFORMATION
MOTIVATED SELLER...SWA- Magnolia Meadows- Ranch- 3 Bedroom, 2 bath, 3 car garage on quiet cul de sac. Large fenced in back yard.Large Kitchen open with custom cabinetry with island and breakfast bar. All appliances included, (not warranted) open great room with 9ft ceilings. Master bed room complete with walkin closet and full bath with 5 ft shower, and large vanity. Two additional bedrooms with shared full bath.
- Type:
- Condo
- Sq.Ft.:
- 2,218
- Status:
- Active
- Beds:
- 3
- Lot size:
- 0.22 Acres
- Year built:
- 1985
- Baths:
- 2.00
- MLS#:
- 202435762
- Subdivision:
- Lake Pointe
ADDITIONAL INFORMATION
**OPEN HOUSE SUNDAY 12/15 1-3pm** WOW this one is a showstopper!!! Come check out this beautiful updated Villa in Lake Pointe Villas of Pine Valley! This home has been recently remodeled and has some amazing features. Inside feels spacious with the vaulted ceilings and three sky lights to provide ample natural light. The kitchen features beautiful black granite countertops that just pop against the painted white cabinets and stainless appliances. You will also appreciate the large walk-in pantry perfect providing tons of extra storage. Bask in the sunlight in the open 4 season room with floor to ceiling windows. The primary suite comes with a large walk-in closet and a beautiful en suite with tile flooring, Zero clearance walk in custom tile shower and quartz vanity. Outside comes with a fantastic stamped and stained patio with tons of space for patio furniture and a grill. The 3 car garage was also updated with epoxy flooring, built in storage cabinets and pegboard walls. Residents in the neighborhood enjoy tons of amenities including walking trails, a community club house, pool, sauna, and workout room. Additionally they get to enjoy the maintenance free living with an irrigation system, lawn care, and snow removal. Don't miss your chance at living in this fantastic villa!
- Type:
- Single Family
- Sq.Ft.:
- 2,364
- Status:
- Active
- Beds:
- 4
- Lot size:
- 0.34 Acres
- Year built:
- 2024
- Baths:
- 3.00
- MLS#:
- 202435527
- Subdivision:
- Valdosta
ADDITIONAL INFORMATION
Currently under construction Heller Homes is proud to present our David Matthew 1.5 Master Down plan. This home features 2364 Finished Square Footage, 4 Bedrooms (owner's suite on main floor), and 2.5 Baths. First Floor: Front door entry features a 2-story foyer ceiling with a formal dining space open to the foyer. Step into open living spaces with the Great Room, Kitchen, and Nook. 2-story ceiling in the Great Room brings in lots of natural light. Open Kitchen with abundant custom cabinetry, large island, and walk-in pantry. The Nook features a cathedral ceiling and opens to the rear patio. Owner's suite is situated at the other site of the home with large bathroom and closet. Bathroom features walk-in custom tile shower and dual vanity. Oversized 3-car garage with plenty of space for vehicles and all the toys. Second Floor: "Cat-walk" open on both sides to the 2-story foyer and great room. 3 Bedrooms and a full bath.
- Type:
- Single Family
- Sq.Ft.:
- 1,788
- Status:
- Active
- Beds:
- 4
- Lot size:
- 0.24 Acres
- Year built:
- 1965
- Baths:
- 2.00
- MLS#:
- 202435519
- Subdivision:
- Maplewood Gardens
ADDITIONAL INFORMATION
Welcome to this beautifully crafted 4-bedroom, 3-bathroom home, where traditional charm meets modern comfort. Nestled in a desirable neighborhood, this residence offers a warm and sophisticated ambiance, perfect for both everyday living and entertaining. Step into the cozy living room, highlighted by rich tones and a welcoming fireplace. The adjacent dining area is well-suited for gatherings and intimate meals. The kitchen is functional and features a layout that enhances meal preparation and casual dining. The primary suite serves as a peaceful retreat, complete an en-suite bathroom. Additionally, a versatile bonus room provides extra space for an informal living room, or media room. Outside, the private backyard is an ideal setting for relaxation, with an oversized deck. Conveniently located near shopping, parks, and dining, this home offers both elegance and practicality. Schedule a visit today to experience the unique charm of this inviting property.
- Type:
- Single Family
- Sq.Ft.:
- 1,065
- Status:
- Active
- Beds:
- 2
- Year built:
- 1900
- Baths:
- 1.00
- MLS#:
- 202435446
- Subdivision:
- Nill(S)
ADDITIONAL INFORMATION
There is a lot to like about his 2 story home with solid natural woodworking. A great value and price point to be where the action is to get downtown and involved with everything Fort Wayne has to offer. Oak staircase, tiled kitchen with electric stove. Small shed in backyard. Walking distance to neighboring elementary school and child care. Home lies just a few minutes from Promenade Par, riverfront activities. Multi-use zoning offers many possibilities. Immediate possession. AS-IS SALE Owner has multiple properties that he may package together at a minor discount for investors at 1808 Cortland, 1727 W 4th and 651 W 4th
- Type:
- Single Family
- Sq.Ft.:
- 1,660
- Status:
- Active
- Beds:
- 4
- Lot size:
- 0.27 Acres
- Year built:
- 2024
- Baths:
- 3.00
- MLS#:
- 202435289
- Subdivision:
- Sienna Reserve
ADDITIONAL INFORMATION
New home by Granite Ridge Builders located in Southwest Allen County Schools. This four bedroom ranch home is nestled on a cul-de-sac lot in Sienna Reserve. The open plan offers a great room with a cathedral ceiling and large windows for natural light. This home has a custom kitchen with an island, breakfast bar and stained cabinetry. Just off the kitchen is a pantry and a separate laundry room. The primary bedroom offers a wider vanity and shower with door. Other features include: Andersen high performance windows, 96%+ two stage gas furnace, covered front porch, LVP flooring and upgraded carpeting, composite kitchen sink and custom closet shelving.
- Type:
- Single Family
- Sq.Ft.:
- 2,278
- Status:
- Active
- Beds:
- 4
- Lot size:
- 0.21 Acres
- Year built:
- 2024
- Baths:
- 3.00
- MLS#:
- 202435233
- Subdivision:
- Weatherstone
ADDITIONAL INFORMATION
COMMON area behind home! Lanciaâ??s Bridgeport II with 2,278 sq.ft. has a a lot of room and is located in NWAC. This home has 4 Bedroomâ??s up, 2.5 Bathâ??s, Office off Foyer, 20 x 11 Lofted area, Mudroom and a 3-Car Garage. Great Room with ceiling fan is a large 20 x 14. Office or Bonus Room off Foyer with French door. Kitchen island with breakfast bar, Quartz Kitchen counters, ceramic backsplash, has a large walk-in Pantry, stainless steel smooth-top stove, dishwasher, microwave, soft close drawers, additional gas line hook-up behind stove are standard. Allowance for Fridge, Washer and Dryer which will be installed at closing. 14 x 12 Patio off Nook for outside entertaining. Large Owner Suite Bedroom with ceiling fan has dual rod & shelf 1-wall unit walk-in closet and Bath with 5â?? shower, dual sink vanity. Mudroom off Garage with pocket door. Laundry room up, no carrying laundry up and down stairs. Vinyl plank flooring in Kitchen, Nook, Pantry, Foyer, Baths, Mudroom, Great Room and Office. Mudroom Room is located off Garage with cubbie lockers. Garage is finished with drywall and paint and has attic access with pull-down stairs in 3rd bay. Stone, Dark Siding, cedar gable brackets, board and batten on elevation. Home has Simplx Smart Home Technology - Control panel, up to 4 door sensors, motion, LED bulbs throughout, USB port built-in charger in places. 2-year foundation to roof guarantee. (Grading and seeding completed after closing per Lancia's lawn schedule.) Selling agent to verify school. NWAC may make changes to school assigned as NW Fort Wayne grows.
- Type:
- Condo
- Sq.Ft.:
- 1,406
- Status:
- Active
- Beds:
- 2
- Lot size:
- 0.17 Acres
- Year built:
- 2002
- Baths:
- 2.00
- MLS#:
- 202435182
- Subdivision:
- Springfield Villas
ADDITIONAL INFORMATION
Maintenance Free Living at its best! This charming villa offers 1,406 square feet of well-designed living space. Featuring two bedrooms and two bathrooms, the home also includes a loft, perfect for an additional living area or office space. The attached two-car garage provides convenience, while the outdoor living area includes a freshly painted deck, ideal for relaxing or entertaining guests. With a modern yet cozy feel, this villa blends comfort with functionality.
- Type:
- Single Family
- Sq.Ft.:
- 3,225
- Status:
- Active
- Beds:
- 4
- Lot size:
- 2.48 Acres
- Year built:
- 1972
- Baths:
- 3.00
- MLS#:
- 202435143
- Subdivision:
- None
ADDITIONAL INFORMATION
Rare opportunity to own a panorama birds eye view of Cedar Creek, one of only three rivers designated an Indiana Recreational River. 2.48 acre lot with 180' of water frontage in Northwest Allen County school district! Completely remodeled in 2022, this home has a clean modern design that allows the natural setting to shine with plenty of windows and natural light. The main floor contains a newly updated kitchen, dining room & living room that overlook the creek, 3 bedrooms, 2 full bathrooms, and main floor laundry, all complete with LVP flooring and new paint. The walk-out basement provides ample updated living space, a fourth bedroom and a third full bathroom. Off the back of the house is a sizable deck that allows for outdoor entertaining, overlooking the creek. Also included is an oversized garage with plenty of cabinets for additional storage. Updates include new kitchen, bathrooms, appliances, HVAC, water heater, lighting, doors, paint and flooring. Brand new tear off roof replaced in July 2024. Basement bathroom and bedroom with egress window added. Youâ??ll forget youâ??re in Fort Wayne as it feels like being in a treehouse 60 feet above the creek, where you can enjoy the nature and Indiana wildlife. Only 10 minutes from Parkview North hospital and all the growing amenities along the North side of town. Don't miss out!
- Type:
- Single Family
- Sq.Ft.:
- 1,234
- Status:
- Active
- Beds:
- 3
- Lot size:
- 0.1 Acres
- Year built:
- 1921
- Baths:
- 2.00
- MLS#:
- 202435093
- Subdivision:
- Fairfield Heights
ADDITIONAL INFORMATION
Welcome home to this stunning historic 2-story featuring many updates including a beautifully refreshed kitchen, remodeled bathrooms, enclosed back yard & large dry unfinished basement! Located in the peaceful Fairmont neighborhood just south of W Rudisill Blvd, this 3 bedroom, 1.5 bath home is within walking distance of the highly popular Friendly Fox, Antonuccioâ??s Italian Market & mere minutes from Foster Park! Built to last in 1921, it's been impeccably maintained from outside in with obvious pride of ownershipâ??completely move-in ready & waiting for you to start making memories! Classic yet attractive exterior presents curb appeal with white trim, select landscaping elements & accent shingles over the inviting covered front porch. Inside youâ??ll find a bright & welcoming atmosphere complemented by the hardwood floors, wood trim & neutral color palette serving as the ideal backdrop to your own personal design choices! Expansive open concept layout boasts a cozy main living area beside a formal dining room perfect for entertaining, both with big picture windows allowing plenty of natural light. Youâ??ll also notice attention to detail, high quality craftsmanship & gorgeous modern light fixtures for the perfect balance between old world charm & a more updated aesthetic. Stylish half bath off living has updated vanity, wainscoting & new flooring. Head on back to the impressive eat-in kitchen with abundant custom cabinetry, granite counters, SS appliances & fantastic built-in dining nook with matching countertop & back yard views. All 3 bedrooms & main shared full bath are upstairs along with ample storage throughout. The bedrooms are quite intimate, although comfortably sized & one or more could easily be used as a home office or study. Elegant full bath is entirely new with a tub/shower combo, modern vanity & trendy lighting. Basement contains laundry & utilities as well as lots of potential to transform into a 2nd living, rec, or home gym as desired. Backyard is your own private retreat surrounded by a 6â?? wood fence with freestanding shed for all your yard tools & toys. Tons of space for all kinds of outdoor fun & activities from backyard BBQs, dining al fresco, to simply basking in the calm quiet. Convenient location provides easy access to downtown FW plus nearby shopping, dining & groceries. There's still time to make the most out of the remaining summer & enjoy the rest of the warm weather from your new homeâ??don't let this one slip away, reach out today!
- Type:
- Single Family
- Sq.Ft.:
- 1,654
- Status:
- Active
- Beds:
- 3
- Lot size:
- 0.26 Acres
- Year built:
- 2024
- Baths:
- 2.00
- MLS#:
- 202435076
- Subdivision:
- Signal Ridge
ADDITIONAL INFORMATION
BRAND NEW 3 bedroom, 2 bath with 3 car garage in SW Allen Schools! Check out the BLAKELY...with a wonderful kitchen with many cabinets, quartz countertops, huge island, walk-in pantry, recessed & pendent lighting, and stainless appliances. Eat in kitchen overlooks your huge family room. Large master suite with dual sink bathroom en suite and walk-in closet. 2 good sized guest rooms share another full bathroom. The home is designed with a dramatic covered porch, many windows for an abundance of natural light, great curb appeal, and is a high performance, energy efficient home. Enjoy peace of mind with a 10-year structural warranty, 4-year workmanship on the roof, and Industry-Best Customer Care Program.
- Type:
- Single Family
- Sq.Ft.:
- 1,464
- Status:
- Active
- Beds:
- 3
- Lot size:
- 0.14 Acres
- Year built:
- 1915
- Baths:
- 2.00
- MLS#:
- 202435023
- Subdivision:
- Rockhill Heirs
ADDITIONAL INFORMATION
Comfortable 3 bedroom 1.5 bath home with a 2 car garage and private back yard. Many recent updates, located on a quiet tree-lined Street just NW of Downtown. All information is believed accurate but not guaranteed and should be verified. Listing agent handles seller representation only.
- Type:
- Single Family
- Sq.Ft.:
- 1,808
- Status:
- Active
- Beds:
- 3
- Lot size:
- 0.06 Acres
- Year built:
- 1920
- Baths:
- 2.00
- MLS#:
- 202435021
- Subdivision:
- Williams Woodland Park
ADDITIONAL INFORMATION
This is the perfect property for someone looking for the charm of living in a historical home. Located in Fort Wayneâ??s historical district, this home is close to shopping, restaurants, parks, and is only a few minutes away from Parkview Field. This two-story gem features over 1,800 square feet of living space, 3 bedrooms, and 1 and a half bathrooms. The front of the home has a covered front porch which gives you opportunity to relax and enjoy the outdoor living on this quiet city street Through the foyer (where youâ??ll find the homes half bathroom) and past your first set of pocket doors, youâ??ll find the large living room. This vast living room has plenty of space to entertain, and has several windows that allow for much natural light. The home has recently been updated with paint, flooring, countertops, appliances. 3 bedrooms upstairs w/ a full bathroom. Schedule your showing today!
- Type:
- Single Family
- Sq.Ft.:
- 1,920
- Status:
- Active
- Beds:
- 4
- Lot size:
- 0.04 Acres
- Year built:
- 1910
- Baths:
- 4.00
- MLS#:
- 202434998
- Subdivision:
- Rock Hill(S) / Rockhill(S)
ADDITIONAL INFORMATION
WORTH A LOOK GREAT PROJECT! Quite original 2.5 story PROJECT home with full basement, This home is loaded with potential and features 2,367 above grade sq. ft. including a walk up 3rd level. Home has had had a complete tear off and new roof with 7/16" OSB decking. Mechanical upgrades in the past include 90 percent efficient furnace and central air, water heater, and electric service this is was a duplex in the past. This home needs full renovation inside and out and is being sold as/is. The basement boasts good head room, outside entry from the rear, and is very usable! Many architectural details are still in and on the home and there is quite a lot of trim, molding etc. in the house. The seller has no further information and has never occupied the home. Information is believed accurate but not guaranteed, rooms sizes are approximate. Home needs full renovation but has many great features. Not all renovation projects are the same: this one is straight, solid, floor plan is easy to understand, only exterior walls are load-bearing, many original details, open staircase, built in butlers pantry, not complicated, yet you can build it out the way you want it. This is truly a blank canvas with a good frame & Canvas! Property is in a Historic District https://www.fwcommunitydevelopment.org/historic-preservation/historic-preservation-commission-staff-services Seller will work with well qualified buyers, Seller fiance possible (20% down), renovation funding possible,

Information is provided exclusively for consumers' personal, non-commercial use and may not be used for any purpose other than to identify prospective properties consumers may be interested in purchasing. IDX information provided by the Indiana Regional MLS. Copyright 2024 Indiana Regional MLS. All rights reserved.
Albert Wright Page, License RB14038157, Xome Inc., License RC51300094, [email protected], 844-400-XOME (9663), 4471 North Billman Estates, Shelbyville, IN 46176

Listings courtesy of MIBOR as distributed by MLS GRID. Based on information submitted to the MLS GRID as of {{last updated}}. All data is obtained from various sources and may not have been verified by broker or MLS GRID. Supplied Open House Information is subject to change without notice. All information should be independently reviewed and verified for accuracy. Properties may or may not be listed by the office/agent presenting the information. Properties displayed may be listed or sold by various participants in the MLS. © 2024 Metropolitan Indianapolis Board of REALTORS®. All Rights Reserved.
Fort Wayne Real Estate
The median home value in Fort Wayne, IN is $245,000. This is higher than the county median home value of $205,400. The national median home value is $338,100. The average price of homes sold in Fort Wayne, IN is $245,000. Approximately 57.47% of Fort Wayne homes are owned, compared to 34.49% rented, while 8.04% are vacant. Fort Wayne real estate listings include condos, townhomes, and single family homes for sale. Commercial properties are also available. If you see a property you’re interested in, contact a Fort Wayne real estate agent to arrange a tour today!
Fort Wayne, Indiana has a population of 262,676. Fort Wayne is less family-centric than the surrounding county with 28.41% of the households containing married families with children. The county average for households married with children is 31.74%.
The median household income in Fort Wayne, Indiana is $53,978. The median household income for the surrounding county is $61,456 compared to the national median of $69,021. The median age of people living in Fort Wayne is 35.1 years.
Fort Wayne Weather
The average high temperature in July is 83.8 degrees, with an average low temperature in January of 16.9 degrees. The average rainfall is approximately 38.1 inches per year, with 30.4 inches of snow per year.


