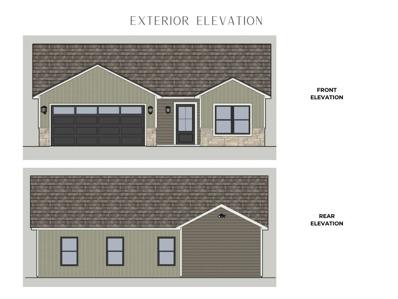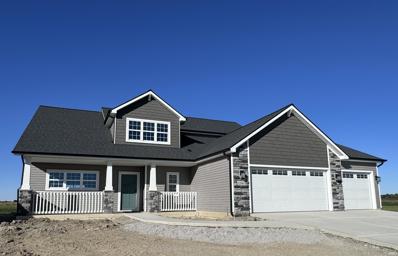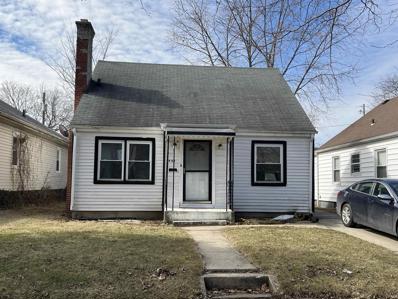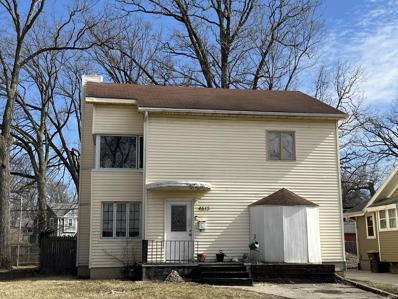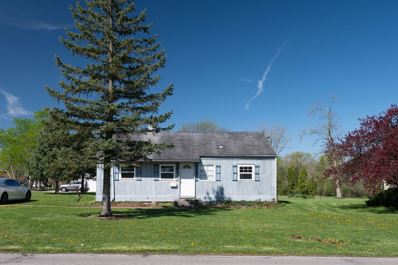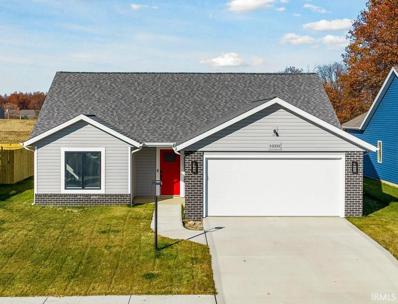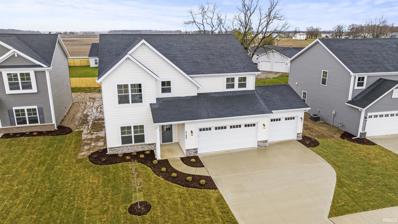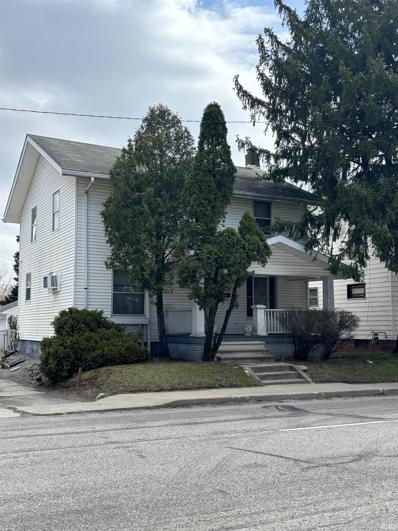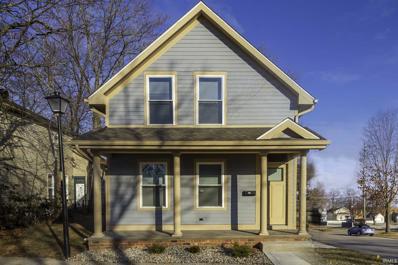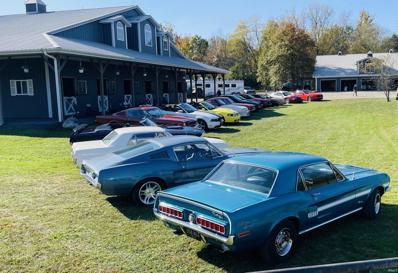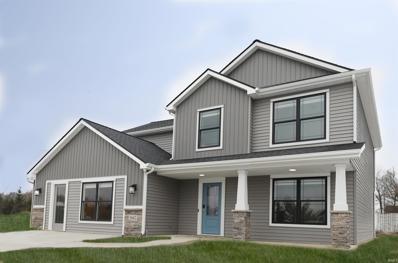Fort Wayne IN Homes for Sale
$2,650,000
3333 W HAMILTON Road Fort Wayne, IN 46814
- Type:
- Single Family
- Sq.Ft.:
- 6,846
- Status:
- Active
- Beds:
- 4
- Lot size:
- 63.42 Acres
- Year built:
- 1931
- Baths:
- 6.00
- MLS#:
- 202417596
- Subdivision:
- None
ADDITIONAL INFORMATION
Covington Manor Farms is an elegant luxury estate and distinctive country home seated on over 63 acres of prestigious Southwest Fort Wayne landscape. A 6,846sqft. English Tudor home sits at the end of a long tree-lined drive just beyond two ponds. Endless possibilities await a new owner, as the property also includes a workshop/three car garage in addition to the attached 2 car, horse arena and stables, a separate business office and a party barn. The historic stone-wrapped landmark home sits secluded atop a hill with pristine landscaping. The grand 2 story entry features a circular stairwell that wraps up towards the Juliet window on the front of the home. Entertainment awaits in the elegant and spacious living room, with soaring ceilings, hand-hewn oak beams with timber native to the property, and a 2 story English stuccoed fireplace, which tapers as it extends upward. All of your guests will find ample room to feast in the large formal dining room with fireplace. The cozy library on the main level also features a fireplace and built-ins. The kitchen features Imperial Danby honed marble countertops, built-in Sub-Zero freezer and refrigerator, butlerâ??s pantry with wet bar, and a dine-in area with windows to take in the morning views outside. On a beautiful day, meals can be cooked and enjoyed in the expansive screened-in porch, with kitchen featuring built-in grill and honed soapstone counters. A home office is located off of the kitchen, as well as a large laundry room and a bath and another half-bath on the main level. The upper level rooms have en-suite baths. Two could be considered owner's suites, offering the manor owner a choice of a room with a unique rounded wall of windows with built in window seats, or one with vaulted ceilings, oversized bathroom with steam shower and it's own private entry. One of the bedrooms includes a fireplace and another has a built-in desk and its own attached dressing room. The finished basement is an added getaway with newly updated bathroom and flooring. Utilize a rec room, exercise room, plus a wine bar and additional kitchen space. The possibilities are truly whatever one can imagine at Covington Manor Farms! Exact duplicates of the White House gates sit at the front of the property. The past location of the historic Fort Wayne charity horse show and multiple on-site weddings, this grand estate is ready for generations of family and friends to explore and enjoy.
- Type:
- Single Family
- Sq.Ft.:
- 1,389
- Status:
- Active
- Beds:
- 3
- Lot size:
- 0.21 Acres
- Year built:
- 2024
- Baths:
- 2.00
- MLS#:
- 202417120
- Subdivision:
- County Brook / Countrybrook
ADDITIONAL INFORMATION
Here is your chance to buy a BRAND NEW home the fwc school district! Network Construction presents this 3 bedroom 2 bath ranch in the Country Brook subdivision! Step inside to a spacious great room with tall cathedral ceilings. The open floor plan flows into the stunning kitchen. The kitchen comes with all stainless steal appliances, custom cabinetry, an over sized island and nook! The laundry room and mudroom offer extra space for storage as well as convince. The primary bedroom boasts a walk in closet, full bathroom and access to a 14X14 patio. This split floor plan features two more bedrooms that are separated between another full bathroom! Enjoy the outdoors on your covered front porch or in your back yard with a 6â?? foot privacy fence. Some selections may be changed depending on a consultation with the builder and designer. Network Construction always does a pre-build meeting with their clients so the new ownerâ??s have the chance to ask any questions about the process, understand the build budget, and talk to our designer at Aleur Designs.
- Type:
- Single Family
- Sq.Ft.:
- 4,958
- Status:
- Active
- Beds:
- 4
- Lot size:
- 0.5 Acres
- Year built:
- 1996
- Baths:
- 5.00
- MLS#:
- 202416674
- Subdivision:
- Inverness Lakes
ADDITIONAL INFORMATION
Take advantage of the best deal in Fort Wayne! Stunning 4 bedroom, 4 full & 1 half bath home in Inverness Lakes. 4,958 total finished square feet with 9'+ ceilings throughout located on nearly a half-acre lot. Two story foyer entry with hardwood floors and open stairwell. The living room opens to the formal dining room. The main level office has french doors & built-in bookcases. The spacious kitchen has a center island with breakfast bar, desk, pantry, Hickory raised-panel cabinets with rollouts, Breakfast dining area, hardwood floors and stainless steel appliances. The kitchen opens to the 21x17 family room with gas log brick fireplace surrounded by built-in shelves and cabinets. The master bedroom suite offers his & her walk-in closets & private bath with his & her vanities, ceramic tile floor, jet tub & separate shower. There are three additional bedrooms all with walk-in closets, one with a private bath while the other two share a Jack n Jill bath. The Finished Daylight Basement with Wet Bar and Home Theatre is perfect for entertaining. Other features include a 3 Car Garage, Landscaping and Irrigation. Custom built by Hakes & Robrock!
- Type:
- Single Family
- Sq.Ft.:
- 1,637
- Status:
- Active
- Beds:
- 3
- Lot size:
- 0.3 Acres
- Year built:
- 2023
- Baths:
- 2.00
- MLS#:
- 202416277
- Subdivision:
- Bentley Estates
ADDITIONAL INFORMATION
This new Ramblewood floor plan for sale by Granite Ridge Builders in Southwest Fort Wayne has all the best features in a new home. The great room has large windows for lots of natural light. The spacious kitchen has custom stained cabinetry with an island, breakfast bar, and stainless steel gas range, dishwasher and microwave. A light filled sunroom is located off the nook and kitchen. A covered veranda and patio is accessible from full glass doors located in the nook and the master bedroom. The master bedroom suite features a large walk-in closet, 5' vanity, linen closet and 5' fiberglass shower. The other 2 bedrooms are conveniently located near the master suite. Don't miss out on this great home in Bentley Estates!
- Type:
- Single Family
- Sq.Ft.:
- 1,594
- Status:
- Active
- Beds:
- 3
- Lot size:
- 0.27 Acres
- Year built:
- 2023
- Baths:
- 2.00
- MLS#:
- 202416273
- Subdivision:
- Bentley Estates
ADDITIONAL INFORMATION
A spacious new ranch home built by Granite Ridge Builders in the desirable Bentley Estates subdivision. This 1594 square foot home is located in Southwest Fort Wayne and in the Southwest Allen County School district. It features a wide open main living area with a cathedral ceiling and large picture windows in the great room. The custom kitchen boasts a large island and breakfast bar along with stainless steel range, microwave, and dishwasher. A large sunroom is located off the nook and can be used for as an office, playroom, or sitting room. The owner's suite has a spacious walk-in closet and private bath. Finally, a three car garage with extra storage space will give you room for all your outside tools and toys. This home is on a gorgeous lot with beautiful water views and a large back yard.
- Type:
- Single Family
- Sq.Ft.:
- 2,346
- Status:
- Active
- Beds:
- 4
- Lot size:
- 0.27 Acres
- Year built:
- 2024
- Baths:
- 3.00
- MLS#:
- 202415972
- Subdivision:
- Lakes At Broad Acres
ADDITIONAL INFORMATION
POND LOT! Lancia's Trenton III floorplan has 2,346 sq.ft., 4 Bedrooms, 2.5 Baths, Office, LARGE Loft, Owner Suite on the main, 12 x 10 Patio off Nook, plus a 3-Car Garage. Great Room has gas fireplace with conduit and plug above it and a ceiling fan in this open plan. Kitchen has corner pantry, quartz countertops, ceramic backsplash, straight island with breakfast bar, stainless steel smooth-top stove, dishwasher, microwave. soft close drawers, additional gas line hook-up behind stove are standard. Allowance for fridge, washer and dryer and will be installed at closing. Switchback staircase. Owner Suite on the Main has dual rod & shelf 1-wall unit in the walk-in closet, Bath has dual sink vanity and 5' shower. Office or Bonus Room off Foyer has French doors. Cubbie Lockers in Laundry Room off Garage. Bedroom 4 has a walk-in closet also. Main Bath upstairs has pocket door for separate dual vanity area. Vinyl plank flooring in Great Room, Kitchen, Nook, Pantry, Foyer, Baths and Laundry Room. Craftsman stained columns, cedar gables and stone on the elevation. Garage is finished with drywall, paint, attic access with pull-down stairs and has one 240-volt outlet pre-wired for an electric vehicle charging. Home has Simplx Smart Home Technology - Control panel, up to 4 door sensors, motion, LED bulbs throughout, USB port built-in charger in places. 2-year foundation to roof guarantee and a Lancia in-house Service Dept. Selling agent to verify school. NWAC may make changes to school assigned as NW Fort Wayne grows. Landscaping of 6 shrubs, 1 tree, sod in front yard and grade & seed sides and back.
- Type:
- Single Family
- Sq.Ft.:
- 2,579
- Status:
- Active
- Beds:
- 4
- Lot size:
- 0.27 Acres
- Year built:
- 2024
- Baths:
- 3.00
- MLS#:
- 202415943
- Subdivision:
- Lakes At Broad Acres
ADDITIONAL INFORMATION
POND LOT! Welcome to Lancia Homes Summer Wind II plan with 2,579 sq.ft, Office, 4 Bedrooms, 2.5 Baths, 3-Car Garage and Loft. Cul-de-sac lot in USDA and conventional loan area in NWAC. 9' ceilings on 1nst floor and Garage. Angled Kitchen has breakfast bar and overlooks Great Room and Nook. Open Great Room has ceiling fan with 9' ceilings on first floor. Double Door Pantry, quartz, ceramic backsplash, Kitchen island, stainless steel smooth-top stove, dishwasher, microwave, soft close drawers, additional gas line hook-up behind stove are standard. Allowance for fridge, washer and dryer and will be installed at closing. Cubbie Lockers in Laundry Room off Garage. Full Front Porch with porch railing. 3 Bedroom up, Loft and open 13 x 18 Large Bonus Room with dual closets. Owner Suite Bedroom and 4th Bedroom have walk-in closets. Owner Suite on main has ceiling fan, walk-in closet has dual rod & shelf 1-wall unit, Bath has dual sink vanity and 5' shower. Vinyl plank flooring in Great Room, Kitchen, Nook, Pantry, Foyer, Baths and Laundry. Garage is finished with drywall and paint, attic access with pull-down stairs and has one 240-volt outlet pre-wire for an electric vehicle charging. Exterior features stone, shakes and corbels. Home has Simplx Smart Home Technology - Control panel, up to 4 door sensors, motion, LED bulbs throughout, USB port built-in charger in places. 2-year foundation to roof guarantee and a Lancia in-house Service Dept. Landscaping of 6 shrubs, 1 tree, sod in front yard and grade & seed sides and back. Allowance for fridge, washer and dryer and will be installed at closing. Selling agent to verify school. USDA and Conventional Area! NWAC may make changes to school assigned as NW Fort Wayne grows.
- Type:
- Single Family
- Sq.Ft.:
- 1,982
- Status:
- Active
- Beds:
- 4
- Lot size:
- 0.27 Acres
- Year built:
- 2024
- Baths:
- 3.00
- MLS#:
- 202415847
- Subdivision:
- Lakes At Broad Acres
ADDITIONAL INFORMATION
POND LOT! USDA AND CONVENTIONAL NWAC area. Lancia's Springfield II has 1,982 sq.ft., 4 Bedrooms with Owner Suite on the Main, 2.5 Bath's, 3-Car Garage, 12 x 10 Patio and large Loft. Vaulted two-story Great Room with ceiling fan. Kitchen has breakfast bar, ceramic backsplash, quartz countertops, stainless steel smooth-top Stove, Dishwasher, Microwave, soft close drawers, additional gas line hook-up behind stove are standard. Allowance for Fridge, Washer and Dryer and will be installed at closing. Owner Suite on main floor also with ceiling fan, has dual rod & shelf 1-wall unit in the walk-in closet, Bathroom with dual sink vanity and 5' shower. Vinyl plank flooring in Great Room, Kitchen, Nook, Pantry, Foyer, Baths and Laundry Room. Separate Laundry room and Cubbie Lockers off Garage. Garage is finished with drywall, paint, attic access with pull-down stairs and has one 240-volt outlet pre-wired for an electric vehicle charging. Elevation has stone, vinyl shakes and gable brackets. This is a Smart home with NEW Simplx Smart Home Technology - Control panel, up to 4 door sensors, motion, LED bulbs throughout, USB built-in port chargers in places. 2-year foundation to roof guarantee and Lancia's in-house Service Dept. Landscaping of 6 shrubs, 1 tree, sod in front yard and grade & seed sides and back. Selling agent to verify school. NWAC may make changes to school assigned as NW Fort Wayne grows.
- Type:
- Single Family
- Sq.Ft.:
- 1,170
- Status:
- Active
- Beds:
- 3
- Lot size:
- 0.11 Acres
- Year built:
- 1943
- Baths:
- 1.00
- MLS#:
- 202415486
- Subdivision:
- Lafayette Place
ADDITIONAL INFORMATION
You don't want to miss this one story 3 bedroom home in Lafayette Place. Close to downtown and only minutes from shopping and restaurants.
- Type:
- Single Family
- Sq.Ft.:
- 1,544
- Status:
- Active
- Beds:
- 3
- Lot size:
- 0.11 Acres
- Year built:
- 1955
- Baths:
- 1.00
- MLS#:
- 202415480
- Subdivision:
- Lafayette Place
ADDITIONAL INFORMATION
You don't want to miss this two story 3 bedroom home in Lafayette Place. Close to downtown and only minutes from shopping and restaurants.
Open House:
Saturday, 12/21 12:00-5:00PM
- Type:
- Single Family
- Sq.Ft.:
- 1,982
- Status:
- Active
- Beds:
- 4
- Lot size:
- 0.25 Acres
- Year built:
- 2024
- Baths:
- 3.00
- MLS#:
- 202414947
- Subdivision:
- Verona Lakes
ADDITIONAL INFORMATION
December promo, $5000 towards closing and prepaids! SWAC, conventional loan and USDA area. Lancia's Springfield II 1,982 sq.ft. home is a big favorite with lots of style. Lofted plan, 4 Bedroom home with Owner Suite on the Main, 2.5 Bath's, 12 x 12 Patio off Nook, 2-Car Garage with 4' extension. Vaulted two-story Great Room has ceiling fan. Kitchen faces Great Room. Kitchen has corner pantry, stainless steel appliances, smooth top stove, soft close drawers, prep cabinet under window, ceramic backsplash, breakfast bar, additional gas line hook-up behind stove are standard. Owner Suite on main floor features ceiling fan, dual rod & shelf 1-wall unit in the walk-in closet, Bath with dual sink vanity and 5' shower. 3 Bedrooms and open Loft are upstairs and useful for Office or 2nd relaxing area. Separate Laundry room with Cubbie Lockers off the Garage. Vinyl plank flooring in Great Room, Kitchen, Nook, Pantry, Foyer, Baths and Laundry Room. Garage with 4' extension is finished with drywall and paint, an attic access with pull-down stairs and one 220-volt outlet pre-wired for an electric vehicle charging. Home has Simplx Smart Home Technology - Control panel, up to 4 door sensors, motion, LED bulbs throughout, USB port built-in charger in places. (Grading and seeding completed after closing per Lancia's lawn schedule.) SWAC schools! (Same plan as Model home at Cypress Pointe.)
Open House:
Saturday, 12/28 1:00-4:00PM
- Type:
- Single Family
- Sq.Ft.:
- 1,272
- Status:
- Active
- Beds:
- 3
- Lot size:
- 0.3 Acres
- Year built:
- 2024
- Baths:
- 2.00
- MLS#:
- 202413764
- Subdivision:
- Signal Ridge
ADDITIONAL INFORMATION
D.R. Horton, America's Builder, presents the Aldridge plan in beautiful Estates at Signal Ridge. You'll find 3 bedrooms, and 2 bathrooms in an open concept, ranch-style layout with this floor plan. Enjoy solid surface flooring in all wet areas for easy maintenance. Heading into the main living area, you'll find your laundry space, a beautiful kitchen with a handy pantry and dining area. Right off of the dining area is a perfectly sized patio, great for relaxing at the end of the day. The main bedroom, located in the front of the plan, offers a large walk-in closet, as well as a lovely en suite bathroom with double vanity sink. This plan also comes with all the benefits of new construction!
- Type:
- Single Family
- Sq.Ft.:
- 1,157
- Status:
- Active
- Beds:
- 3
- Lot size:
- 0.97 Acres
- Year built:
- 1940
- Baths:
- 1.00
- MLS#:
- 202413682
- Subdivision:
- None
ADDITIONAL INFORMATION
Welcome to this delightful blue house, a 3-bedroom, 1-bath home with a world of potential. Nestled in a quiet, established neighborhood, this property exudes charm and character from the moment you arrive. The exterior boasts a cheerful blue hue, giving the house a welcoming appeal. Inside, you'll find a practical and inviting layout with bright living spaces that offer a cozy atmosphere. The three bedrooms are well-sized, providing comfortable spaces that are ready for your personal touch. The kitchen, with its adjacent dining area, is the heart of the home and offers a solid foundation for your culinary dreams. Whether you envision a modern update or prefer to maintain its classic feel, the space is full of possibilities. One of the highlights of this property is the basement, which provides additional space that can be tailored to your needs, whether as extra storage, a workshop, or expanded living space. The manageable yard offers room for gardening, relaxation, or outdoor entertaining, making it a perfect complement to the indoor spaces. This home is a fantastic opportunity for those looking to add their personal touch and make it their own. With a bit of work, this charming blue house could become the perfect place to call home. Donâ??t miss out on the chance to make this gem yoursâ??schedule a showing today!
- Type:
- Single Family
- Sq.Ft.:
- 1,372
- Status:
- Active
- Beds:
- 3
- Lot size:
- 0.19 Acres
- Year built:
- 2022
- Baths:
- 2.00
- MLS#:
- 202413572
- Subdivision:
- Lakes At Woodfield
ADDITIONAL INFORMATION
Welcome to the Lakes at Woodfield and this new construction Granite Ridge Cottagewood model that is ready for immediate possession! Located on the private end of Battle Run Way, this nearly 1400 square foot home has several custom upgrades and loads of inclusions. The exterior boasts vinyl siding with accents of engineered white wood trim, brick, and modern lighting. Step inside the inviting bright red front door, which sets the theme inside, and you are lead into the great room with soaring cathedral ceilings and a matching red mantled gas log fireplace that is custom vented through the roof. Keep in mind, an easy change in paint color can match your personal decor choice (example in photos). The open floor plan of the great room, kitchen, and dining room is very inviting for gatherings with family and friends. The custom kitchen features Schmucker Hickory cabinets, an island with counter height seating, and an included, brand new $5k LG appliance package. The upgraded and double sized walk in pantry offers ample storage for kitchen appliances and food plus houses the TV/data junction box for the home. Custom LED lighting in this home gives it a modern vibe throughout. Spend warm months on the upgraded covered veranda and open patio with the included gas grill with direct gas hook up. The main bedroom en suite features an upgrade with access to the covered patio plus a full bathroom with double sinks and a walk in closet with custom shelving. Two additional 10x12 bedrooms offer double door custom closets with shelving and a full bathroom between. Just inside the two car attached garage is the laundry room and custom coat/shoe bench. The private backyard, immaculate curb appeal, and quiet street make this a home that you must see!
- Type:
- Single Family
- Sq.Ft.:
- 1,639
- Status:
- Active
- Beds:
- 3
- Lot size:
- 0.26 Acres
- Year built:
- 2024
- Baths:
- 2.00
- MLS#:
- 202413184
- Subdivision:
- Silverstone
ADDITIONAL INFORMATION
Brand new Silverstone subdivision located minutes from schools, shopping, Huntertown Gardens, Country Heritage Winery, and all the amenities northwest Allen County has to offer. Currently our most popular floor plan, The Acacia, makes its Silverstone debut. This home is listed with a number of upgraded features including 10' ceilings in the main living, double vanity in the master, and gas fireplace with stone surround + raised hearth. The 9 x 12 rear covered porch offers a peaceful view all the way down the pond without having a yard in the "goose zone". The list price you see also INCLUDES a number of items not frequently found in this price range of home - Finished (drywall, paint, trim, and insulated) 3-Car Garage, Soft close cabinet doors/drawers in the kitchen, Smart Garage Door openers on the steel, insulated overhead garage doors, and Andersen casement windows. List price also includes glass-top electric range, dishwasher, Microhood, & Refrigerator, 12 shrub/perennial landscaper's package, and graded/seeded/strawed lawn.
- Type:
- Single Family
- Sq.Ft.:
- 4,007
- Status:
- Active
- Beds:
- 5
- Lot size:
- 0.39 Acres
- Year built:
- 2020
- Baths:
- 5.00
- MLS#:
- 202411902
- Subdivision:
- Mercato
ADDITIONAL INFORMATION
Here is your opportunity to own an unparalleled residence in Fort Wayne's prestigious Mercato development. This custom Timberlin Model Home boasts 5 beds, 4.5 baths, and over 4000 sqft of luxurious living space. A model of sophistication, this home offers an exquisite interior paired with an outdoor paradise. Approaching this residence, you're greeted by tasteful landscaping and an aesthetically pleasing front elevation featuring Board and Batten siding hinting at the elegance within. Step inside to discover a spacious open floorplan bathed in natural light, accentuating the elegant light oak flooring throughout the main level. The great room impresses with soaring beamed ceilings, a charming brick fireplace, and built-in shelving. Entertain with ease in the kitchen and dining area, complete with a large island, custom cabinets, quartz counters and matching full-height backsplash. Added luxuries include an RO system for purified water and a whole-house softener. Conveniently situated on the main floor, the master suite offers a serene retreat with beamed, tray ceilings, an en suite bath featuring dual vanities, a tile shower, and a walk-in closet flooded with natural light. Upstairs you'll find meticulously crafted details such as a shiplap ceiling in the landing and modern lighting. Two bedrooms share a Jack and Jill bath, while the third enjoys its own private en suite. The expansive basement presents a versatile living space, complete with a bedroom, full bath, and kitchenette, ideal for hosting guests or accommodating multigenerational living. Step outside to discover the true gem of this home â?? an outdoor sanctuary designed for ultimate relaxation and entertainment. A composite deck leads to a fully fenced yard with stunning pond views. The custom hardscaped patio features an outdoor kitchen with a massive grill, refrigerator, and smoker. Descend to the stamped concrete deck surrounding the in-ground, heated, saltwater lounging pool installed by Treadway, is complete with fountains and lights for added ambiance. The included hot tub ensures year-round luxury. Enjoy Sonos surround sound, indoors and out. Other valuable features include a full home generator, HEPA-UV air filtration system, new sod and irrigation system, 3 car garage, built in lockers and much more. This home offers an unmatched lifestyle that is both lavish and rare to find! SELLER IS OPEN TO RATE BUY DOWN WITH THE RIGHT OFFER!!
- Type:
- Single Family
- Sq.Ft.:
- 2,820
- Status:
- Active
- Beds:
- 5
- Lot size:
- 0.22 Acres
- Year built:
- 2024
- Baths:
- 3.00
- MLS#:
- 202411406
- Subdivision:
- Drakes Pointe
ADDITIONAL INFORMATION
Designed for comfort and modern living. Spacious 2,820 Sq Ft BRAND NEW 5 bedroom, 3 full bath with 3 living spaces and 3 car garage. Located in award winning Carroll Schools in a quiet country setting but close to all NW Allen amenities. Features include Island kitchen with quality cabinets, hard surface countertops, recessed lighting, pantry and upgrade stainless steel appliances. Nice master suite with spacious closet and tile shower. 5th bedroom is conveniently located on main level next to the full bath. Amenities include 9' ceilings on main level, contemporary fireplace, many windows for an abundance of natural light, and convenient 2nd floor laundry room. The Rowan is a high performance, energy efficient home. Enjoy peace of mind with a 10-year structural warranty, 4-year workmanship on the roof, and Industry-Best Customer Care Program. Visit the Rowan in Drakes Pointe and discover a place where you belong.
- Type:
- Single Family
- Sq.Ft.:
- 1,560
- Status:
- Active
- Beds:
- 5
- Lot size:
- 0.15 Acres
- Year built:
- 1925
- Baths:
- 2.00
- MLS#:
- 202410957
- Subdivision:
- Purman(S)
ADDITIONAL INFORMATION
MOTIVATED SELLER!! Check it out and make an offer. This home is part of an estate and is being sold "as is." The sellers have not lived in the home.
- Type:
- Single Family
- Sq.Ft.:
- 2,254
- Status:
- Active
- Beds:
- 4
- Lot size:
- 0.08 Acres
- Year built:
- 2019
- Baths:
- 3.00
- MLS#:
- 202410469
- Subdivision:
- West Central
ADDITIONAL INFORMATION
Beautiful New Construction with two car attached garage in the historic West Central neighborhood. I love the wide staircase that leads up to 4 bedrooms, and the Spacious Master Bedroom has a huge walk in closet and private bath. Exterior of home was constructed with Hardie Board for many years of maintenance free living. Fort Wayne skyline, open concept, granite counter tops, covered porches, across the street from Electric Works, and walkability to downtown baseball games, parks, Saint Joe Hospital, and restaurants are just some of the wonderful perks you'll find with this downtown gem!
$2,490,000
14743 LEESBURG Road Fort Wayne, IN 46818
- Type:
- Single Family
- Sq.Ft.:
- 4,658
- Status:
- Active
- Beds:
- 3
- Lot size:
- 47 Acres
- Year built:
- 1965
- Baths:
- 5.00
- MLS#:
- 202407771
- Subdivision:
- None
ADDITIONAL INFORMATION
23 Acre Equestrian Center! Welcome to a captivating equestrian paradise sprawled across 23 acres of natural beauty, perfect for both horse enthusiasts and nature lovers. Nestled in pristine countryside, this estate offers top-notch amenities amidst breathtaking scenery. Property Highlights: â?¢ 23 Acres of Equine Beauty: This picturesque estate allows you to enjoy rolling landscape, lush meadows, ponds and forest. â?¢ Wildlife Galore: Encounter diverse wildlife including, deer, fox, birds and more. â?¢ State-of-the-Art Facilities: Premier training amenities for the seasoned equestrian or beginner include expansive 17,000 sq ft stable and indoor riding/training arena. â?¢ Deluxe, Modern stables ensure comfort and security for horses. â?¢ Ample Storage: Spacious facilities accommodate all equestrian needs. â?¢ Expansive Paddocks: Outdoor paddocks provide freedom for horses. â?¢ A Second 102â?? x 80â?? storage building with additional stables to store feed, straw and hay. â?¢ A must see is the ultimate â??Mancaveâ??! 68â?? x 60â?? building featuring 2 14â?? x 14â?? overhead doors, 2 10â?? x 7â?? overhead doors and 5 9â?? x 7â??. It also features a bonus room upstairs to be used as an office, workshop etc. With 6â?? concrete floors and 20' ceilings, this building is ready for everything you want to repair or store. Residential Features: â?¢ Main Residence: A complete rebuild in 2020 the 4,658 sq. ft of custom built home offers luxury and scenic views and you very own indoor swim spa! Outdoor Entertainment: â?¢ Alfresco Living: Enjoy outdoor spaces designed for relaxation and gatherings. Location: â?¢ Convenient Access: Just 10 minutes from I-69 junction with Highway 30. Minutes to I-469 and the Toll Road â?¢ Proximity to Fort Wayne: Only 15 minutes away for shopping and entertainment. â?¢ Centralized Location: Centrally located for easy access to equestrian events in Illinois, Michigan, Kentucky and Ohio. Don't miss this chance to own an exceptional equestrian estate where luxury and natural beauty meet. Contact us for a private tour today. *More land available up to a total of 47acres.*
- Type:
- Single Family
- Sq.Ft.:
- 1,150
- Status:
- Active
- Beds:
- 3
- Lot size:
- 0.08 Acres
- Year built:
- 1903
- Baths:
- 1.00
- MLS#:
- 202407688
- Subdivision:
- Fox(S)
ADDITIONAL INFORMATION
Investor special in the 46802. Cash only.
- Type:
- Single Family
- Sq.Ft.:
- 3,275
- Status:
- Active
- Beds:
- 4
- Lot size:
- 0.86 Acres
- Year built:
- 2024
- Baths:
- 4.00
- MLS#:
- 202405674
- Subdivision:
- The Groves At Cobble Creek
ADDITIONAL INFORMATION
Permanent RATE BUY DOWN offered by builder! (lender approved) Quality built, 4 bedrooms plus den sitting on near one acre lot with mature trees located in NACS. Home offers large family area on upper level along with covered veranda from dining area. Built by Hickory Creek Homes, your true custom home builder. Use of high end products throughout including 2x6 construction, spray foam insulation, Andersen windows, solid core doors, custom cabinetry, Cambria quartz countertops throughout, 36" Wolf gas range, Carrier Infinity furnace with dual zoned heating and air, oversized garage with workbench, Zip System, Boral exterior trim and so much more! Home completed in 2024 with gorgeous landscaping to be installed soon. One year warranty along with 10 year structural supplied by builder.
- Type:
- Single Family
- Sq.Ft.:
- 2,264
- Status:
- Active
- Beds:
- 4
- Lot size:
- 0.2 Acres
- Year built:
- 2024
- Baths:
- 3.00
- MLS#:
- 202403768
- Subdivision:
- Shadowood Lakes
ADDITIONAL INFORMATION
Floorplan available to build! Lancia Homes presents its NEWEST floorplan the Addyson! Home has 2,264 sq.ft. 4 Bedroom, 2.5 Baths. Great Room, Nook and Kitchen open plan. Kitchen has island, breakfast bar, walk-in Pantry. 4 Bedrooms and 2 Full Baths upstairs. Office-Bonus Room with single French Door and closet storage. Laundry Room upstairs. Staircase is open "L" shape. See what Lancia Homes can build for you!
- Type:
- Single Family
- Sq.Ft.:
- 1,941
- Status:
- Active
- Beds:
- 5
- Lot size:
- 0.2 Acres
- Year built:
- 1900
- Baths:
- 2.00
- MLS#:
- 202402309
- Subdivision:
- Nuttman Place
ADDITIONAL INFORMATION
Spacious 5 bedroom home that sits on the corner of Broadway/ Parkview Ave across the street from Electric Works.. Property is recently vacant 11/20 and being cleaned out of all trash and debris. Equity Opportunity. Cash/Conv only.
- Type:
- Single Family
- Sq.Ft.:
- 1,416
- Status:
- Active
- Beds:
- 2
- Lot size:
- 0.16 Acres
- Year built:
- 1900
- Baths:
- 1.00
- MLS#:
- 202402181
- Subdivision:
- Skinners
ADDITIONAL INFORMATION
Vinyl Siding, gfa, shed, large lot, easy commute to downtown. Schools may be different than noted above. Proof of funds needed with all offers

Information is provided exclusively for consumers' personal, non-commercial use and may not be used for any purpose other than to identify prospective properties consumers may be interested in purchasing. IDX information provided by the Indiana Regional MLS. Copyright 2024 Indiana Regional MLS. All rights reserved.
Fort Wayne Real Estate
The median home value in Fort Wayne, IN is $245,000. This is higher than the county median home value of $205,400. The national median home value is $338,100. The average price of homes sold in Fort Wayne, IN is $245,000. Approximately 57.47% of Fort Wayne homes are owned, compared to 34.49% rented, while 8.04% are vacant. Fort Wayne real estate listings include condos, townhomes, and single family homes for sale. Commercial properties are also available. If you see a property you’re interested in, contact a Fort Wayne real estate agent to arrange a tour today!
Fort Wayne, Indiana has a population of 262,676. Fort Wayne is less family-centric than the surrounding county with 28.41% of the households containing married families with children. The county average for households married with children is 31.74%.
The median household income in Fort Wayne, Indiana is $53,978. The median household income for the surrounding county is $61,456 compared to the national median of $69,021. The median age of people living in Fort Wayne is 35.1 years.
Fort Wayne Weather
The average high temperature in July is 83.8 degrees, with an average low temperature in January of 16.9 degrees. The average rainfall is approximately 38.1 inches per year, with 30.4 inches of snow per year.

