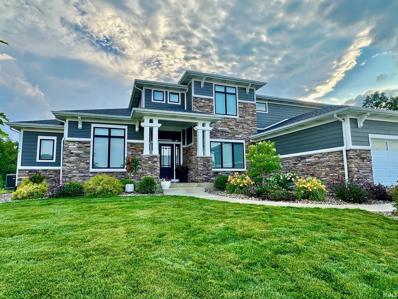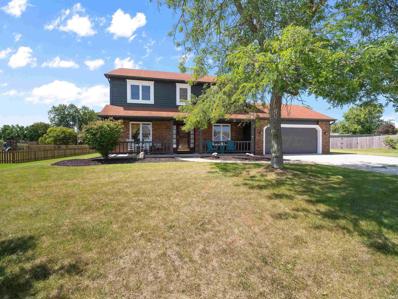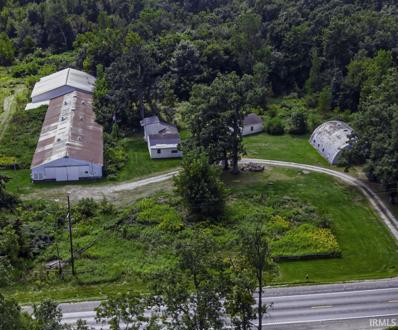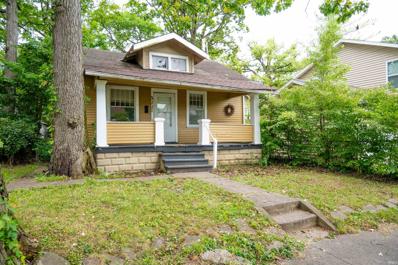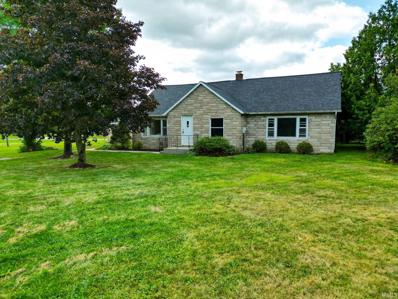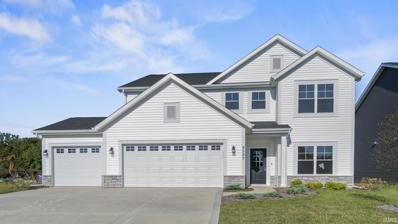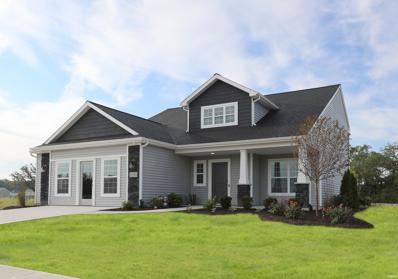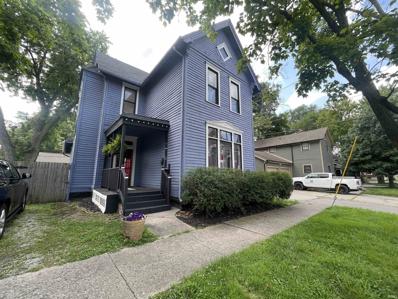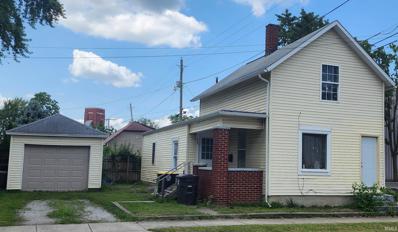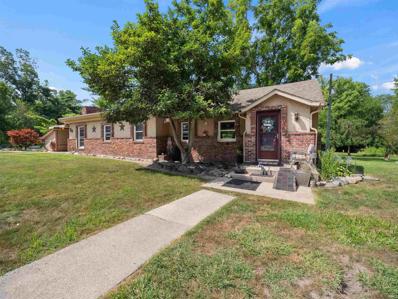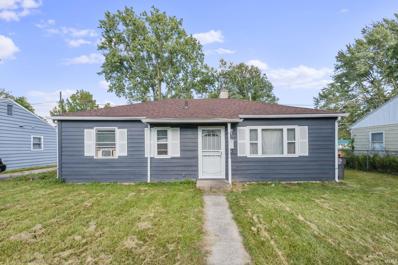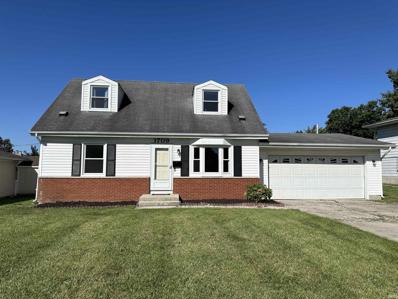Fort Wayne IN Homes for Sale
- Type:
- Single Family
- Sq.Ft.:
- 2,397
- Status:
- Active
- Beds:
- 4
- Lot size:
- 0.24 Acres
- Year built:
- 2024
- Baths:
- 3.00
- MLS#:
- 202432898
- Subdivision:
- The Haven
ADDITIONAL INFORMATION
Move in ready! New construction home in The Haven, located in MSD of Southwest Allen County school system. RESNET ENERGY SMART, 10 YEAR STRUCTURAL WARRANTY. More home for the price, as low as $146 per square ft! The lowest price per sq ft of other similarly priced homes in the area. With over 2,300 sq ft of living space this floorplan is sure to please with its convenience & style! The main floor welcomes into the foyer, just past a den that serves as a multifunctional flex space, there is a convenient powder bath tucked away. Continue on into a dining nook and kitchen which features white cabinets, a 48-inch prep island, quartz counters and tile backsplash. All connected to a large great room, perfect for entertaining. The second floor features a primary suite, equipped with a huge WIC and private full bath, 3 additional bedrooms, a full bath and 2nd floor laundry complete the second floor. Landscaping package, irrigation and hydroseed included.
- Type:
- Single Family
- Sq.Ft.:
- 5,253
- Status:
- Active
- Beds:
- 5
- Lot size:
- 0.42 Acres
- Year built:
- 2021
- Baths:
- 5.00
- MLS#:
- 202432613
- Subdivision:
- Eagle Rock
ADDITIONAL INFORMATION
Welcome to this stunning 5 bed, 4.5 bath home built in 2021 by Art Schmucker's Pristine Home and updated with over $80,000 in upgrades post-construction. With over 5200 square feet of finished space, this home sits on a premier wooded lot in the desirable Eagle Rock addition. Appreciate the curb appeal with professional landscaping and irrigated lawn before stepping inside to discover the spacious open concept interior with high-end finishes throughout. Custom kitchen features huge island, built-in Thermador appliances, ample cabinetry and walk-in butler's pantry with wine bar. Retreat to the large primary suite with his and hers closets which boasts a luxurious master bath with spa like steam shower.  Dedicated office showcases beautiful built-ins and walk in closet. Relax in the main floor living room featuring coffered ceiling, gorgeous stone fireplace with custom built-ins and large windows. Head downstairs to the fully finished and expansive daylight lower level which includes open concept living area, wet bar with full sized refrigerator and dishwasher, large bedroom with full bath and storage galore. Custom sport/utility room will make any hobbyist very pleased. Three additional large bedrooms with walk-in closets are located on the upper level with an additional 2 full baths.  Oversized 3 car garage with attic access has ductless dual-zone HVAC to allow for comfortable use all year around.  Enjoy your serene backyard on the covered porch. The large backyard is an open canvas for any dream project. Smart keyless entry, multi-zone distributed home audio by Sonos, Lutron smart lighting, Ubiquiti UniFi home network with thoughtfully distributed WiFi access points, dual 50 gallon water heaters with recirculation, reverse osmosis water filtration and 3 zone HVAC with independent smart thermostats on each floor are just some of this homeâ??s included features. 5 minutes from Parkview Regional and I-69 in coveted East Allen County school district, this incredible home is one you wonâ??t want to miss!
- Type:
- Single Family
- Sq.Ft.:
- 2,211
- Status:
- Active
- Beds:
- 4
- Lot size:
- 0.46 Acres
- Year built:
- 1985
- Baths:
- 3.00
- MLS#:
- 202432535
- Subdivision:
- Timberlake
ADDITIONAL INFORMATION
This stunning two-story residence offers 4 spacious bedrooms and a host of inviting features. The generous living room is the heart of the home, adorned with a brick fireplace, vaulted ceilings, and charming wood beams. The property also includes a versatile den/office, a cozy family room, and a full, unfinished basement, providing endless opportunities for customization. The modern kitchen, seamlessly connected to the living room, is equipped with a breakfast bar, ample cabinet space, high-quality finishes, and a breakfast nook perfect for family gatherings. Upstairs, you'll find 4 spacious bedrooms, including a master suite graced with engineered hardwood flooring and a private ensuite featuring a walk-in shower. Step outside to the expansive backyard, an entertainer's dream, complete with a charming gazebo, ideal for hosting guests or enjoying peaceful evenings. The soundproofed basement offers significant potential for additional living space, allowing you to create a space that suits your needs. EXCLUDED FROM SALE: Curtains/Drapes/Curtain Rods, Ario Doorbell & Video Security System, Generator, Chair-Lift, and Ramp leading into larger living room. Stove and Fridge in garage will stay with home. Stainless steel in kitchen will be removed. Notable recent updates include: New Furnace (January 2021), New A/C (November 2022), Exterior Paint (2023), Interior Paint and Trim (2021), New Windows (2020) in the formal dining and family room, LVP Flooring (2021) on the main level, New Toilets (2021) in all three bathrooms, Utility Sink (2022) in the garage, Touchless Faucet (2023) in the kitchen, and New Primary Bedroom Flooring (2023) This exceptional home seamlessly blends modern amenities with timeless charm.
- Type:
- Condo
- Sq.Ft.:
- 3,098
- Status:
- Active
- Beds:
- 3
- Lot size:
- 0.59 Acres
- Year built:
- 1989
- Baths:
- 4.00
- MLS#:
- 202432498
- Subdivision:
- Sycamore Hill(S)
ADDITIONAL INFORMATION
Opportunity to be part of a maintenance-free community on the 5th fairway of the prestigious Sycamore Hills Golf Course. With unique design and architecture, you'll enjoy natural sunlight streaming through and views of golfers outside your back door. The open floor plan is perfect for gathering and entertaining, featuring a great room with a two-story vaulted ceiling, a gas log fireplace flanked by built-ins, and access to an oversized screened-in porch overlooking your half-acre lot. The formal dining area, encased with floor-to-ceiling windows, flows seamlessly into the eat-in breakfast nook and kitchen area, complete with granite counters, custom Grabill cabinetry, a dual-fuel range, an oversized refrigerator, and abundant storage and prep space. The secluded primary suite features his-and-hers closets, a grand ensuite with a large jetted tub, a stand-up tile shower, and private access to the screened-in back porch. A den or second bedroom and a second full bath complete the main level. Upstairs, you'll find a large bedroom or guest suite with an ensuite bathroom, a walk-in closet, and beautiful views. The 2.5 car garage offers extensive storage with two closets and an additional exterior door to the backyard and patio off the kitchen area. HOA dues include lawn service, snow removal, fall and spring clean-up, and lawn fertilizing. Schedule a tour to make this villa yours today!
- Type:
- Condo
- Sq.Ft.:
- 1,700
- Status:
- Active
- Beds:
- 3
- Lot size:
- 0.24 Acres
- Year built:
- 2024
- Baths:
- 2.00
- MLS#:
- 202432310
- Subdivision:
- Ridgewood At Copper Creek
ADDITIONAL INFORMATION
This open, split bedroom ranch is located in Carriage Place Homes newest 55 and older Villa Community - Ridgewood! This home accommodates a spacious Great Room with a stone fireplace. The Kitchen has ample custom stained maple cabinets, a large island, nice walk-in pantry, and new stainless steel appliances. $2,370 range/refrigerator allowance included in the sale. The dining area has a sliding door that opens to a screened in porch. A large master suite has a private full bath with 2 separate vanities and a large 2 story walk-in closet. Two more bedrooms plus an additional full bath, nice sized laundry room and tons of closet space complete this floor plan. Every home within the villa section will have a sprinkler system.
$350,000
10113 US 33 Fort Wayne, IN 46818
- Type:
- Single Family
- Sq.Ft.:
- 2,106
- Status:
- Active
- Beds:
- 3
- Lot size:
- 6 Acres
- Year built:
- 1954
- Baths:
- 2.00
- MLS#:
- 202432189
- Subdivision:
- None
ADDITIONAL INFORMATION
Looking for 6 acres? This property has a home ready for your renovations, a large horse barn (50'x206'x14') with riding arena (72'x82'x12'), detached 2 car garage (24'x24'), and Quonset hut (40'x50'). This partially wooded opportunity already has the well and septic in place! The horse barn has a 1 bed 1 bath apartment, 26 stalls and attached riding arena! Looking for more acres? 11.81 acres are available 10101 US 33, which is adjacent to this property.
- Type:
- Single Family
- Sq.Ft.:
- 1,203
- Status:
- Active
- Beds:
- 3
- Lot size:
- 0.18 Acres
- Year built:
- 2024
- Baths:
- 2.00
- MLS#:
- 202431964
- Subdivision:
- Cypress Pointe
ADDITIONAL INFORMATION
POND LOT! SWAC area. Looking for carefree living? Lancia's Wingate "A" 1203 sq.ft. ranch is open plan with a cathedral ceiling with a paddle fan in the Great Room. Kitchen and Nook are open to Great Room. 2-Car Garage has a 2' extension. Great Room and faces Nook and Kitchen, very open plan! Kitchen has island with breakfast bar, black granite undermount sink, black faucet, stainless steel appliances smooth top stove, dishwasher, microwave, quartz countertops, soft close drawers, and ceramic backsplash. Pantry, soft close drawers and additional gas line hook-up behind stove. Fridge, washer and dryer which will be installed at closing. Sliding Patio doors in Nook lead to a 12 x 10 open Patio. Separate Laundry Room with closet is located off Garage. Owner Suite Bedroom has ceiling fan, with walk-in closet with dual rod & shelf 1-wall unit and private Bath with 5' shower. Vinyl plank flooring in Kitchen, Nook, Pantry, Foyer, Baths and Laundry Room. Garage is finished with drywall, paint, attic access with pull-down stairs, 2 OSB sheets for storage and has one 240-volt outlet pre-wired for an electric vehicle charging. Stone on elevation. Home has Simplx Smart Home Technology - Control panel, up to 4 door sensors, motion, LED bulbs throughout, USB port built-in charger in places. 2-year foundation to roof guarantee and a Lancia in-house Service Dept. (Grading and seeding completed after closing per Lancia's lawn schedule.)
- Type:
- Single Family
- Sq.Ft.:
- 975
- Status:
- Active
- Beds:
- 3
- Lot size:
- 0.27 Acres
- Year built:
- 1956
- Baths:
- 1.00
- MLS#:
- 202431903
- Subdivision:
- Belle Vista Place
ADDITIONAL INFORMATION
OPEN HOUSE SUNDAY 12PM-2PM This move-in-ready ranch in Waynedale, beautifully updated in 2021, is being sold as-is. The remodeled kitchen features tile floors, a ceramic backsplash, and newer appliances, including a gas range, refrigerator, dishwasher, and dryerâ??all of which stay with the home. The living room offers a cozy atmosphere with a newly stoned fireplace and modern lighting. You'll appreciate the fully renovated bathroom with ceramic finishes and plenty of storage. Additional updates includes newer flooring throughout, newer windows, new interior doors and new roof in 2021. Situated on over a quarter-acre lot, the spacious yard is perfect for entertaining. This home is ready for you to move in. Schedule your showing today!
- Type:
- Single Family
- Sq.Ft.:
- 2,264
- Status:
- Active
- Beds:
- 4
- Lot size:
- 0.18 Acres
- Year built:
- 2024
- Baths:
- 3.00
- MLS#:
- 202431805
- Subdivision:
- Cypress Pointe
ADDITIONAL INFORMATION
POND and CUL-DE-SAC lot. SWAC. Lancia's New Addyson has 4 Bedroom's up, 2.5 Bath's, Office on main floor (flex or 5th Bedroom), 2-Car Garage all within 2,264 sq.ft. Great Room with ceiling fan is open to Nook, and Kitchen. Patio is 12 x 10 off the Nook for entertaining. Kitchen has an island with breakfast bar, walk-in Pantry with closet and shelf near-by, stainless steel smooth-top stove, dishwasher, microwave, Quartz countertops, ceramic backsplash, soft close drawers, additional gas line hook-up behind stove are standard. Allowance for fridge, washer and dryer which will be installed at closing. Laundry Room is upstairs with pocket door. Owner Suite has a cathedral ceiling with fan, dual rod & shelf 1-wall unit in the walk-in closet, dual sink vanity and 5' Shower. Vinyl plank flooring in Great Room, Kitchen, Nook, Pantry, Foyer, Baths and Laundry Room. Main Bath upstairs has door for separate use vanity area. This is a Smart home with NEW Simplx Smart Home Technology - Control panel, up to 4 door sensors, motion, LED bulbs throughout, USB built-in port chargers in places. Garage is finished with drywall, paint and has one 240-volt outlet pre-wired for an electric vehicle charging. Stone and shutters on elevation. 2-year foundation to roof guarantee and Lancia's in-house Service Dept. (Grading and seeding completed after closing per Lancia's lawn schedule.)
- Type:
- Single Family
- Sq.Ft.:
- 875
- Status:
- Active
- Beds:
- 3
- Lot size:
- 0.15 Acres
- Year built:
- 1956
- Baths:
- 1.00
- MLS#:
- 202431786
- Subdivision:
- Mount Vernon Park
ADDITIONAL INFORMATION
***Back on market at no fault from the seller*** Welcome to 4727 Holton Avenue, a charming and freshly updated home nestled in the heart of Fort Wayne. This inviting residence offers 875 square feet of cozy living space, perfect for a family ready to make new memories. With three bedrooms and one beautifully updated bathroom, this home provides both comfort and style. The new carpet and flooring throughout create a warm and welcoming atmosphere, while the modern kitchen and bathroom add a touch of contemporary elegance. Outside, you'll find a convenient one-car detached garage, ideal for additional storage or parking. This home is truly move-in ready and awaits a family to fill it with love and laughter.
- Type:
- Single Family
- Sq.Ft.:
- 918
- Status:
- Active
- Beds:
- 3
- Lot size:
- 0.11 Acres
- Year built:
- 1925
- Baths:
- 1.00
- MLS#:
- 202431702
- Subdivision:
- Drexel Park
ADDITIONAL INFORMATION
Don't miss out on this incredible opportunity! This charming three-bedroom, one-bathroom home is full of potential. Whether you're looking to renovate and flip, create a rental income stream, or customize it to be your dream home, this property offers a ton of possibilities. It's a blank canvas just waiting for your personal touch. Come see for yourself how this house can be the perfect addition to your portfolio or the home you've always wanted!
$320,000
5208 HURSH Road Fort Wayne, IN 46845
- Type:
- Single Family
- Sq.Ft.:
- 2,276
- Status:
- Active
- Beds:
- 4
- Lot size:
- 1.16 Acres
- Year built:
- 1924
- Baths:
- 2.00
- MLS#:
- 202431692
- Subdivision:
- None
ADDITIONAL INFORMATION
Great opportunity to move into Northwest Allen county school district. Four bedroom, two full bath home, over 2200 square feet, on an unfinished basement situated on over one acre. The home has been lovingly cared for and has many recent updates throughout. The home is heated and cooled by a Geothermal system. This mini homestead has a large living room, large family room and a wonderful kitchen that conveniently flows into the dining room. This unique home has plenty of room for storage, with a walk up, floored attic ample closets in every bedroom. Come take a look at this opportune chance to own a great home with no HOA limitations. Hurry before this one slips away!!
- Type:
- Single Family
- Sq.Ft.:
- 2,820
- Status:
- Active
- Beds:
- 5
- Lot size:
- 0.2 Acres
- Year built:
- 2024
- Baths:
- 3.00
- MLS#:
- 202431688
- Subdivision:
- Belmont
ADDITIONAL INFORMATION
Completed by Summer 2024 and available now! Olthof Homes presents the Rowan! Conveniently located on the Northeast side of Fort Wayne, this home offers plenty of space for all including 4 bedrooms, 2.5 bathrooms, a den/office, a flex space, and a large loft! This home includes several upgraded features such as a side extension on the garage for storage, an outdoor living space, 42" arbor maple painted cabinets, quartz countertops, upgraded lighting, and stainless-steel appliances! Enjoy peace of mind with a 10-year structural warranty, 4-year workmanship on the roof, and Industry-Best Customer Care Program. Visit the Rowan in Belmont Woods and discover a place where you belong!
- Type:
- Single Family
- Sq.Ft.:
- 1,982
- Status:
- Active
- Beds:
- 4
- Lot size:
- 0.18 Acres
- Year built:
- 2021
- Baths:
- 2.00
- MLS#:
- 202431659
- Subdivision:
- Cypress Pointe
ADDITIONAL INFORMATION
Home is for floorplan use ONLY. Model is not for sale, MODEL OPEN Mon-Weds. 1-6pm and Sat-12-5pm, Sun 1-5pm or by APPOINTMENT. Located on a POND lot this is Lancia's Springfield II. Home features 1,982 sq. ft. 4 Bedrooms, Loft, 2.5 Bath, 2-car garage with a 4' extension and a separate Laundry Room. 12 x 10 Patio. Great Room with ceiling fan with vaulted ceiling open to the Loft, Nook and Kitchen are open. Kitchen features batwing island, prep cabinet under window, stainless appliances, smooth top stove, soft close drawers, additional gas line hook-up behind stove are standard and corner Pantry. Owner Suite Bedroom on the Main floor has a private Owner Bathroom with dual sink vanity, 5' Shower and dual rod & shelf 1-wall unit in the walk-in closet. Designer white laminate wood shelving in all closets. Home has Simplx Smart Home Technology - Control panel, up to 4 door sensors, motion, LED bulbs throughout, USB port built-in charger in places. Located on a POND lot. SWAC schools, conventional & USDA area.
- Type:
- Single Family
- Sq.Ft.:
- 1,876
- Status:
- Active
- Beds:
- 3
- Lot size:
- 0.06 Acres
- Year built:
- 1900
- Baths:
- 3.00
- MLS#:
- 202431636
- Subdivision:
- Rock Hill(S) / Rockhill(S)
ADDITIONAL INFORMATION
MOTIVATED SELLER. Great opportunity to make this Historical home your own. Boasting 3 large bedrooms and 3 bathrooms and room for a garage. New roof in in 2018, Exterior painted in 2023. Located in West Central this property is within blocks of Promanade Park, the Farmer's Market, Parkview field and Electirc Works. Schedule your showing today! All changes to the exterior and what is subject to public view requires review/approval by the Historic Preservstion Commission. Interior work does not reqire approval. Local Historical District. (https://www.fwcommunitydevelopment.org/historic)
- Type:
- Condo
- Sq.Ft.:
- 3,624
- Status:
- Active
- Beds:
- 3
- Lot size:
- 0.1 Acres
- Year built:
- 1981
- Baths:
- 5.00
- MLS#:
- 202431401
- Subdivision:
- Highland Park
ADDITIONAL INFORMATION
Open House Sun. 12/15 1pm-3pm Looking for privacy, a great central location, and tons of storage? This condo checks the boxes! Located in the exclusive Spy Run Hill addition, featuring only 6 condo units with serene wooded privacy and access to Rivergreenway Trails and St Joseph River. From the gated patio entrance, a large living room, formal dining room, enclosed porch, half bath, and impressive updated kitchen welcome you upon entering. The kitchen features a large kitchen island, granite countertops, custom KraftMaid cabinetry with built-ins, stainless steel appliances, and copious storage. The split floorplan allows privacy with bedroom placement. All 3 spacious bedrooms on the main level have en-suite bathrooms. The incredible primary en-suite has double sinks and a massive tiled shower! The large walk-out daylight basement features a library/office space with built-in bookshelves, wet bar, large rec room and gas fireplace. Additional storage space, half bath, laundry room, storm shelter, and access to the oversized 2 car garage are located in the basement. There are 10 dedicated closets in this home! Updates include the water heater (2024) and furnace (2020). Within walking distance to Turnstone, War Memorial Coliseum, and Johnny Appleseed Park, this condo delivers close access to shopping, downtown Fort Wayne, and PFW/Ivy Tech North campuses. Don't miss the opportunity to have it all with this beautiful condo!
- Type:
- Single Family
- Sq.Ft.:
- 1,258
- Status:
- Active
- Beds:
- 4
- Lot size:
- 0.05 Acres
- Year built:
- 1900
- Baths:
- 2.00
- MLS#:
- 202431407
- Subdivision:
- Fry(S)
ADDITIONAL INFORMATION
Fort Wayne is growing, and you can live right in the heart of our trendy new Downtown! Don't miss your amazing opportunity to purchase a 4 bedroom 1.5 bathroom home just one block off of Historic West Main Street. Walk to attractions, night life and all downtown amenities. Property Taxes can be expected to lower dramatically if you use this as your primary residence.
- Type:
- Single Family
- Sq.Ft.:
- 5,497
- Status:
- Active
- Beds:
- 4
- Lot size:
- 0.48 Acres
- Year built:
- 1988
- Baths:
- 4.00
- MLS#:
- 202430986
- Subdivision:
- Arlington Park
ADDITIONAL INFORMATION
WHAT AN OPPORTUNITY - A $40,000 price reduction making an amazing value! Experience luxury and comfort in this exceptional 4-bedroom home, ideally located in the desirable Arlington Park neighborhood. This residence features three suite setups, including a lavish primary suite with heated tile floors, an oversized walk-in tile shower, a jetted tub, and custom California Closets. The spacious kitchen is a chefâ??s dream, boasting custom cabinetry and quartz countertops. The main level also includes a convenient half bath, a large laundry room, and three distinct living areas, perfect for entertaining or relaxation. Enjoy meals in the elegant dining room or take in the spectacular golf course vistas from the great room, directly overlooking hole #7. Outdoor enthusiasts will appreciate the expansive wooden deck and oversized patio, complete with stamped concrete, and easy access through eight exterior doors off the main living spaces. From here, take a few short steps on to miles of walking trails. Access to the amenities of Arlington Park like lighted tennis courts, multiple swimming pools and a golf course make for serene living and entertaining. The finished basement adds to the appeal with a wet bar, sauna, and a versatile fitness room or extra living space, with private access to the garage via a dedicated staircase. Additional highlights include a durable 50-year metal roof, an irrigation system, an invisible fence, a security, an electric vehicle hook-up in the garage, fresh landscaping (2024) and fresh exterior paint (2021). A transferable home warranty is provided with the purchase. This home seamlessly blends luxury and functionality, offering an unmatched living experience in a prime location. Donâ??t miss your chance to make it yours!
- Type:
- Condo
- Sq.Ft.:
- 1,880
- Status:
- Active
- Beds:
- 3
- Year built:
- 2018
- Baths:
- 4.00
- MLS#:
- 202430950
- Subdivision:
- None
ADDITIONAL INFORMATION
Like new condo in the heart of the city in popular Townhouses at Cityscape Flats. 3-story townhouse with a first-floor bedroom, that could be a great office, featuring an attached half bath, open middle floor with custom kitchen, granite countertops, north side balcony and lots of natural lighting. The 3rd floor features 2 en suites, one with tile walk-in shower and a south facing balcony, and tub/shower in the 2nd en suite. 3rd floor laundry makes life easy. A 2-car attached heated garage, spots for two more cars, and access to the convenient 2nd level courtyard just across the drive. Conveniently located with Parkview Field just steps away and easy, walking access to bars, restaurants, Electric Works, the Arts District, Headwaters Park, Botanical Gardens, and so much more.
Open House:
Sunday, 12/22 1:00-3:00PM
- Type:
- Single Family
- Sq.Ft.:
- 2,045
- Status:
- Active
- Beds:
- 4
- Lot size:
- 0.25 Acres
- Year built:
- 2024
- Baths:
- 3.00
- MLS#:
- 202430829
- Subdivision:
- Lakes At Woodfield
ADDITIONAL INFORMATION
** Open House Sunday 12/22 1-3 PM ** Welcome to the Colton by Majestic Homes! This custom built 4BR/2.5BA home is located in NE FW in the Lakes at Woodfield. Upon entering the home from the covered front porch you'll notice the spacious light filled Living room. The kitchen has custom Amish made cabinets from D&B cabinets with ample storage. The counter tops are quartz along with a Frigidaire Gallery Series stainless steel appliance package. There is a separate island for work space and seating along with a breakfast nook. Step outside to the covered rear patio and large backyard to enjoy entertaining with family and friends. The large Family room with a gas log fireplace and ceiling fan is right off of the kitchen. Main level will also have a half bath. Head upstairs and you'll find the spacious Primary BR with its own bathroom and separate shower with twin sink custom cabinet vanity with cultured stone counter top and linen closet. The three remaining BR's with walk-in closets are also upstairs along with a full bath with a tub/shower combo. A linen closet is located upstairs landing space as well. The main level laundry room is located right off of the two car garage entry. Lakes at Woodfield is close to I/469, shopping, Parkview Dupont Campus, restaurants, entertainment and more! Stop by and make this your new home today!
- Type:
- Single Family
- Sq.Ft.:
- 1,596
- Status:
- Active
- Beds:
- 2
- Lot size:
- 3 Acres
- Year built:
- 1954
- Baths:
- 2.00
- MLS#:
- 202430591
- Subdivision:
- None
ADDITIONAL INFORMATION
Ask us about lower interest rates! Welcome to your peaceful retreat in the heart of the country! This delightful 2-bedroom, 2-bathroom home, that was completely remodeled in 2009, sits on a sprawling 3-acre lot, offering a perfect blend of rural tranquility and convenience. Enjoy two bright and airy living rooms with large windows that bring in plenty of natural light and a 16 x 16 bonus room for an additional living space, craft room or many other uses. The cozy kitchen with walk in pantry is part of the open floor plan that creates a warm, inviting space for relaxing or entertaining. Two generously-sized bedrooms provide a restful retreat. Step outside to your private 3-acre oasis. The expansive yard offers endless possibilities for gardening, outdoor activities, or simply enjoying the serene environment. This property also has a spacious detached 2 car garage and two story 20' x 32' bank barn with basement. The outbuilding is flanked with two large lean two style carports to keep additional equipment and vehicles out of the weather. Though nestled in a tranquil setting in Northwest Allen County Schools district, this property is conveniently close to local amenities, shopping, and dining options. Enjoy the best of both worlds with a peaceful country feel and easy access to urban conveniences.
- Type:
- Single Family
- Sq.Ft.:
- 900
- Status:
- Active
- Beds:
- 3
- Lot size:
- 0.14 Acres
- Year built:
- 1952
- Baths:
- 1.00
- MLS#:
- 202430420
- Subdivision:
- Mount Vernon Park
ADDITIONAL INFORMATION
Investment Opportunity or Perfect Starter Home! Currently rented at $1,000 per month on a convenient month-to-month lease, this property offers immediate cash flow for savvy investors. This home is just minutes away from essential amenities, including convenience stores, pharmacies, clinics, and more, providing residents with everything they need within easy reach. Don't miss out on this exceptional opportunity. New owner can keep the tenants, or they can move out. Sold As-Is
- Type:
- Single Family
- Sq.Ft.:
- 2,008
- Status:
- Active
- Beds:
- 4
- Lot size:
- 0.22 Acres
- Year built:
- 1969
- Baths:
- 2.00
- MLS#:
- 202430260
- Subdivision:
- Tower Heights
ADDITIONAL INFORMATION
FOUR BEDROOM with a BASEMENT! This house is conveniently located in Tower Heights with easy access to streets like Hilegas and State that take you to all directions of Fort Wayne. It's also a short drive from downtown, Dana, University of St. Francis and Sweetwater Sound. AWESOME LOCATION! LARGE FENCED IN BACK YARD is perfect for a family, favorite pet, gardening, grilling or relaxing. NEW FURNACE and NEW WATER HEATER were installed in 2022 along with a washer and dryer that are included. All appliances stay. MAKE THIS HOUSE YOUR HOME!
- Type:
- Single Family
- Sq.Ft.:
- 1,651
- Status:
- Active
- Beds:
- 3
- Lot size:
- 0.7 Acres
- Year built:
- 1957
- Baths:
- 2.00
- MLS#:
- 202430230
- Subdivision:
- Mardego Hills
ADDITIONAL INFORMATION
Welcome to 10936 W Rosewood Circle, a delightful 3-bedroom, 1.5-bath home nestled in the serene neighborhood of Fort Wayne, Indiana. This charming property offers the perfect blend of comfort, convenience, and space, making it an ideal choice for families, first-time homebuyers, or those seeking a peaceful retreat within the city! Step inside to find a warm and inviting living area with ample natural light, perfect for relaxing and entertaining guests. Located in a quiet, friendly neighborhood, yet just a short drive from schools, shopping, dining, and major highways. This property is more than just a house; it's a place to call home. Don't miss out on the opportunity to own this wonderful piece of Fort Wayne real estate. Schedule your showing today and experience all that this lovely home has to offer!
- Type:
- Single Family
- Sq.Ft.:
- 6,186
- Status:
- Active
- Beds:
- 5
- Lot size:
- 1 Acres
- Year built:
- 1988
- Baths:
- 5.00
- MLS#:
- 202430170
- Subdivision:
- Sycamore Hill(S)
ADDITIONAL INFORMATION
This fully remodeled Sycamore Hills 2-story home offers a spacious and luxurious living experience, with thoughtful details and premium finishes throughout. The bright and open floor plan includes a modern kitchen outfitted with granite countertops, high-end Thermador appliances, and custom-built cabinets, making it both functional and stylish.The primary bedroom is conveniently located on the main floor, ensuring privacy and ease of access, while the second level features two additional bedrooms, each with its own en suite full bath, providing comfort for family or guests. The main level also includes a cozy den and a large great room, which boasts a stunning wall of windows that provide panoramic views of the beautifully landscaped 1-acre lot. The fully finished walkout basement adds even more living space, featuring a two bedrooms with a jack-jill bathroom, a large wet bar perfect for entertaining, a family room with a fireplace, and a theater room. Additional luxurious amenities include a state-of-the-art security system with outdoor cameras, double shower heads and body sprays in primary bath, an inground sprinkler system to keep the landscaping pristine, and an Invisible Fence for pet safety. This home combines elegance, comfort, and practicality, making it an ideal choice for those seeking a premium living experience. Home includes electric vehicle charger.

Information is provided exclusively for consumers' personal, non-commercial use and may not be used for any purpose other than to identify prospective properties consumers may be interested in purchasing. IDX information provided by the Indiana Regional MLS. Copyright 2024 Indiana Regional MLS. All rights reserved.
Fort Wayne Real Estate
The median home value in Fort Wayne, IN is $245,000. This is higher than the county median home value of $205,400. The national median home value is $338,100. The average price of homes sold in Fort Wayne, IN is $245,000. Approximately 57.47% of Fort Wayne homes are owned, compared to 34.49% rented, while 8.04% are vacant. Fort Wayne real estate listings include condos, townhomes, and single family homes for sale. Commercial properties are also available. If you see a property you’re interested in, contact a Fort Wayne real estate agent to arrange a tour today!
Fort Wayne, Indiana has a population of 262,676. Fort Wayne is less family-centric than the surrounding county with 28.41% of the households containing married families with children. The county average for households married with children is 31.74%.
The median household income in Fort Wayne, Indiana is $53,978. The median household income for the surrounding county is $61,456 compared to the national median of $69,021. The median age of people living in Fort Wayne is 35.1 years.
Fort Wayne Weather
The average high temperature in July is 83.8 degrees, with an average low temperature in January of 16.9 degrees. The average rainfall is approximately 38.1 inches per year, with 30.4 inches of snow per year.

