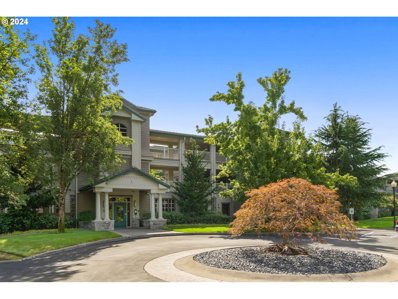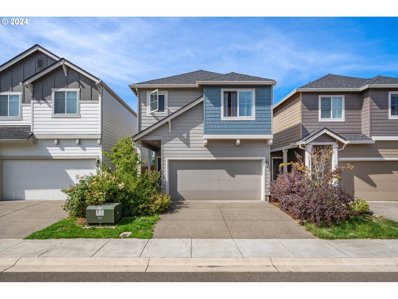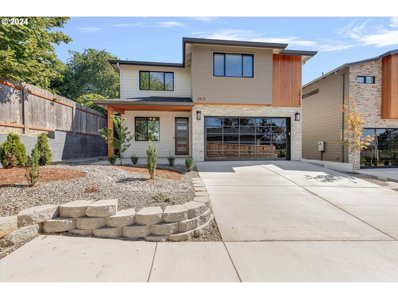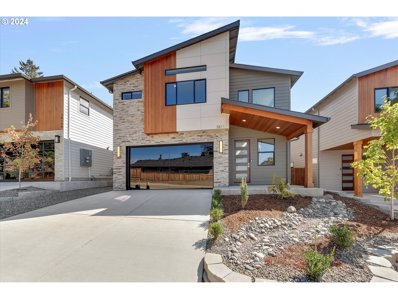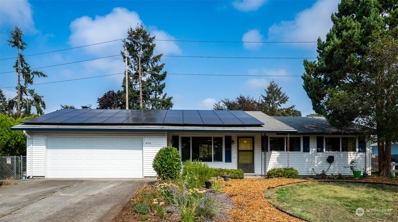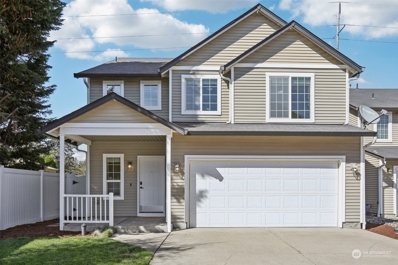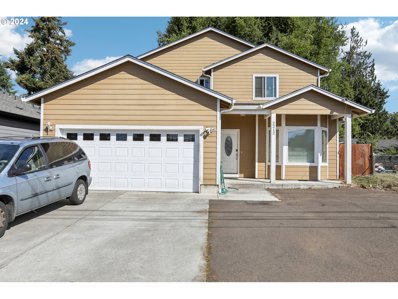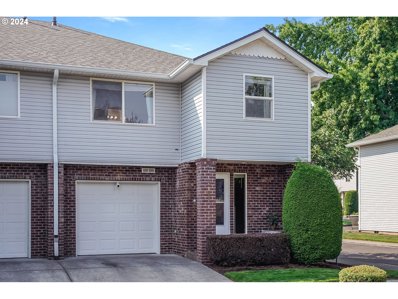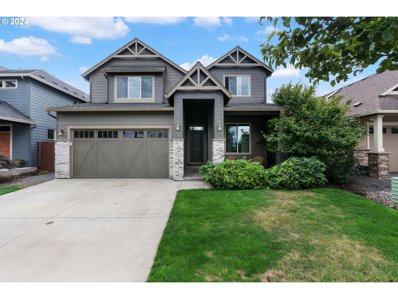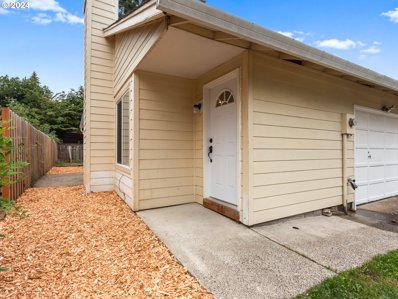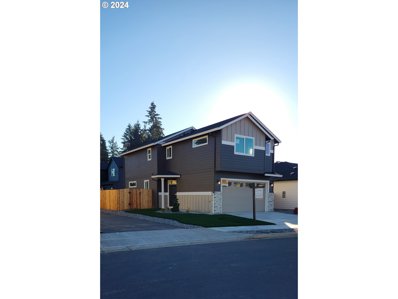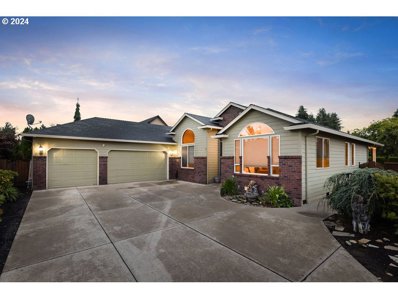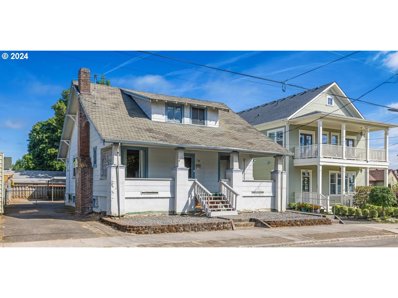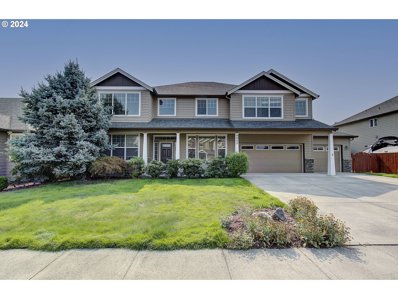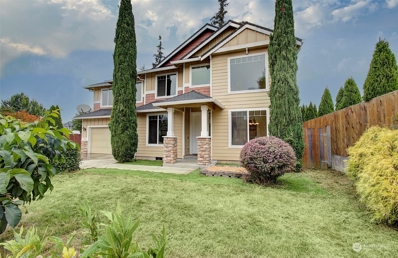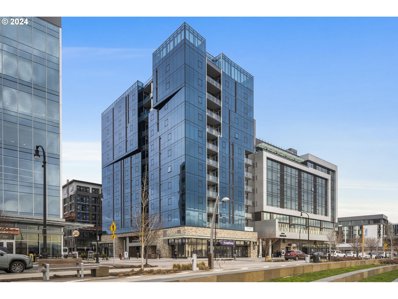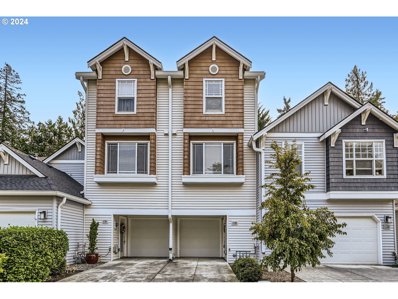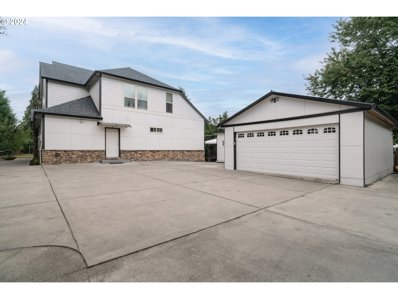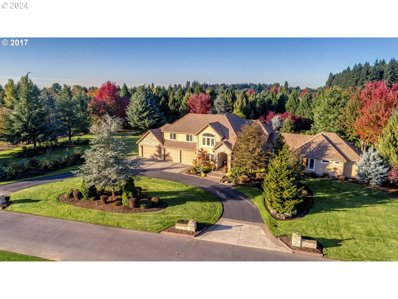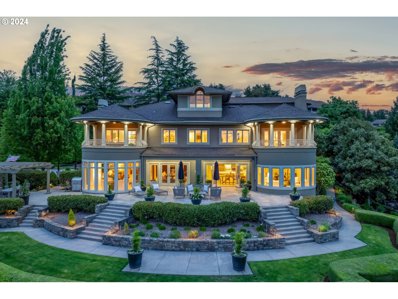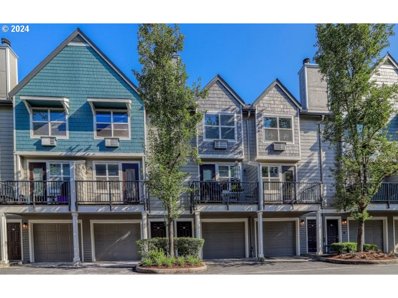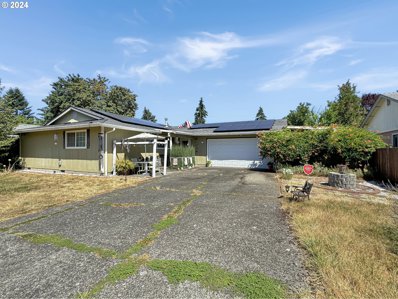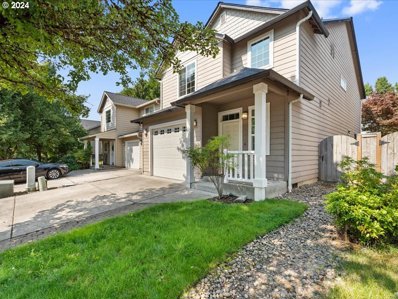Vancouver WA Homes for Rent
- Type:
- Condo
- Sq.Ft.:
- 2,352
- Status:
- Active
- Beds:
- 3
- Year built:
- 2003
- Baths:
- 2.00
- MLS#:
- 24008724
- Subdivision:
- TIDEWATER COVE
ADDITIONAL INFORMATION
Exquisite River & Mountain View Home. Welcome to your dream home, featuring over 2,300 square feet of luxurious living space with breathtaking views of the Columbia River and Mt. Hood. This impeccably appointed residence offers 2 bedrooms plus a versatile den/office, complete with built-in bookcases and an attached bath. Enjoy the warmth of the newly installed fireplace (2020) and modern comforts with a tankless water heater and EV hookup. The home boasts elegant IPE brazilian hardwood floors, a spacious master closet, Marmoleum in utility room, and a new HVAC system (2023). The kitchen is a chef’s delight with a wine refrigerator, newer Bosch dishwasher (circa 2020), and convenient insta-hot feature. Additional amenities include 2 deeded parking spaces and a community that offers a pickleball court, pool, tennis court, workout room and a dog park, ensuring there’s something for everyone. Don't miss this opportunity to own a home that perfectly blends sophistication with comfort and stunning natural views.
$485,000
11304 NE 23RD St Vancouver, WA 98684
- Type:
- Single Family
- Sq.Ft.:
- 1,682
- Status:
- Active
- Beds:
- 3
- Lot size:
- 0.06 Acres
- Year built:
- 2019
- Baths:
- 3.00
- MLS#:
- 24469609
- Subdivision:
- Landover - Sharmel
ADDITIONAL INFORMATION
Welcome to this beautiful newer construction home, where modern design meets comfort. As you step inside, you're greeted by an inviting, open floor plan with tall ceilings, stylish laminate flooring, and numerous high-end upgrades. The spacious great room is a perfect blend of elegance and functionality, featuring a gourmet chef’s kitchen complete with a large island, quartz countertops and stainless-steel appliances. The open layout offers ample room for both a cozy living area and a generous dining space. Upstairs, you’ll find a luxurious primary suite, boasting a private bath with a step-in shower and an oversized walk-in closet. The upper level also includes two additional well-sized bedrooms and a versatile loft, ideal for a home office or study space. For added convenience, the laundry room comes equipped with a washer and dryer. Stay comfortable year-round with central air conditioning,and enjoy outdoor relaxation on the private patio. The attached 2-car garage not only provides ample storage but also includes a Tesla charger for eco-conscious living.Located near shopping, dining, and with easy freeway access, this home offers the perfect blend of luxury and convenience.
$530,000
12630 NE 51ST St Vancouver, WA 98682
- Type:
- Single Family
- Sq.Ft.:
- 2,224
- Status:
- Active
- Beds:
- 4
- Lot size:
- 0.13 Acres
- Year built:
- 2018
- Baths:
- 3.00
- MLS#:
- 24171023
ADDITIONAL INFORMATION
Welcome to Your New Home! This spacious 4-bedroom, 2.5-bathroom, 2224 sqft home offers a perfect blend of comfort and convenience. The open-concept living area is ideal for both relaxing and entertaining, while a dedicated office/den space provides a quiet spot for working at home or gaming. Enjoy the ease of modern living with all appliances including washer and dryer. Make the most of your private, fenced yard complete with a dog run. With low HOA fees, this home combines affordability with desirable amenities. Don’t miss out—schedule your tour today and see all that this home has to offer!
$929,000
3815 ROSE Ct Vancouver, WA 98660
- Type:
- Single Family
- Sq.Ft.:
- 2,894
- Status:
- Active
- Beds:
- 5
- Lot size:
- 0.11 Acres
- Year built:
- 2024
- Baths:
- 4.00
- MLS#:
- 24625294
ADDITIONAL INFORMATION
Concessions available, please contact agent. Builder's warranty included. Welcome to this exceptional new construction residence with attached Accessory Dwelling Unit (ADU), ideally situated in downtown Vancouver. Nestled within a neighborhood characterized by mature trees and a charming cobblestone covered street, this home offers convenient access to the vibrant amenities of city life. From a spacious covered porch at the main side guests are welcomed by a grand foyer and passing a private den enter into an open-concept layout that seamlessly integrates the great room, formal dining, and kitchen, fostering effortless entertaining and daily living. The meticulous craftsmanship and attention to details found throughout. The first floor of the main side boasts high ceilings and engineered hardwood flooring, creating an atmosphere of timeless elegance and modern luxury. The great room with high ceiling and fireplace, formal dining room with custom size sliding doors to extend your living space encompassing the outdoors and providing a seamless transition to relaxation and enjoyment in the private yard. The gourmet kitchen features a huge island that would accommodate several chefs competing for your top-notch dining experience, custom ceiling-height kitchen cabinets, under-cabinet lighting, premium stainless steel appliances, electric cook top, and quartz counter-tops. Ascend the staircase to discover a sanctuary of comfort in the expansive primary bedroom complemented by a spa-like ensuite featuring walk-in shower and dual vanity. Additional two bedrooms, full bath, and laundry complete the second floor on main side. The separate entry two bedroom ADU comes with its own street address and electric/gas meters. It offers spacious living room, eating area, kitchen, and is ideally suited for various arraignments i.e. multi generational living or a rental. This home epitomizes the perfect blend of modern sophistication and urban convenience.
$829,000
3811 ROSE Ct Vancouver, WA 98660
- Type:
- Single Family
- Sq.Ft.:
- 2,141
- Status:
- Active
- Beds:
- 3
- Lot size:
- 0.1 Acres
- Year built:
- 2024
- Baths:
- 3.00
- MLS#:
- 24518298
ADDITIONAL INFORMATION
Concessions available, please contact agent. Welcome to this exceptional new construction residence ideally situated in downtown Vancouver. Nestled within a neighborhood characterized by charming cobblestone covered street, this home offers convenient access to the vibrant amenities of city life. From a spacious covered porch guests are welcomed by a grand two-story foyer adorned with custom metal railings, setting the tone for the meticulous craftsmanship and attention to details found throughout. The main level boasts high ceilings and engineered hardwood flooring, creating an atmosphere of timeless elegance and modern luxury. The open-concept layout seamlessly integrates the great room, formal dining area, and kitchen, fostering effortless entertaining and daily living. Great room with a fireplace and custom wide sliding doors that extend your living space to a covered patio, providing a seamless transition to outdoor relaxation and enjoyment. Overlooking the private backyard, the main floor office offers a serene workspace. The gourmet kitchen is a chef's delight, featuring an over-sized island, custom ceiling-height kitchen cabinets, under-cabinet lighting, premium stainless steel appliances, electric cook top, and quartz counter-tops. Ascend the staircase to discover a sanctuary of comfort in the expansive primary bedroom with high ceilings, complemented by a spa-like ensuite featuring tile floors, floor-to-ceiling tile walls, a walk-in shower, and dual vanity. Additionally, the large landing provides versatility, ideal for use as a loft space or a quiet retreat for reading and relaxation. Practical amenities abound, including a spacious laundry room and central heating and cooling systems, ensuring comfort and convenience for everyday living. This home epitomizes the perfect blend of modern sophistication and urban convenience, offering a lifestyle of luxury, comfort, and refined living in the city.
- Type:
- Condo
- Sq.Ft.:
- 1,010
- Status:
- Active
- Beds:
- 2
- Year built:
- 2003
- Baths:
- 2.00
- MLS#:
- 24216954
- Subdivision:
- ELLSWORTH ON THE PARK
ADDITIONAL INFORMATION
Fantastic location, just steps from the park, pet area, and visitor parking. This home features high ceilings and abundant natural light, with wood and tile floors throughout. It offers two private suites, including one on the upper floor for added privacy. The kitchen boasts granite counters, a long eat bar, and a pantry. Relax by the stately fireplace or on the private covered deck.This unit includes rare tandem parking spots right in front of the garage. Enjoy a wealth of HOA amenities, including a park, gym, pool, clubhouse, landscaping, and exterior maintenance. Conveniently close to Trader Joe’s, shopping, dining, the Columbia River, and major freeways. Schedule a showing today!
- Type:
- Single Family
- Sq.Ft.:
- 1,271
- Status:
- Active
- Beds:
- 3
- Year built:
- 1977
- Baths:
- 2.00
- MLS#:
- 2288534
- Subdivision:
- Vancouver
ADDITIONAL INFORMATION
Welcome to this eco-friendly 3-bed, 1.75-bath rambler in Vancouver, featuring solar panels for energy efficiency and reduced utility costs! Inside, you'll find a beautifully updated primary bathroom, along with a large living room and a cozy family room warmed by a wood-burning fireplace. Brand new carpet through out the bedrooms. The kitchen includes all appliances, and outside, a drought-resistant front yard ensures low maintenance. The spacious backyard offers a large covered patio, shed, and even a home for roaming ducks! With no HOA, you can enjoy your large lot for animals or gardening, enjoy a fruitful plum tree. Conveniently close to HWY 205/500 and shopping, this home combines sustainability with comfort and convenience!
- Type:
- Single Family
- Sq.Ft.:
- 2,023
- Status:
- Active
- Beds:
- 3
- Year built:
- 2006
- Baths:
- 3.00
- MLS#:
- 2281054
- Subdivision:
- Evergreen Highway
ADDITIONAL INFORMATION
This amazing 2 story home is a must-see, offering a blend of space & style. The open floor plan flows through the main level. W/ expansive living space & cozy gas F/P it is perfect for both entertaining & everyday relaxation. Your open kitchen is a dream, w/ SS appl, a gas range, ample storage, & a spacious walk-in pantry that adds convenience to your every day cooking. Enjoy your Prim ste that is a true retreat, boasting soaring vaulted ceilings, dual W/I closets, & a updated bathroom w/ its soaking tub & marble floors. Upstairs you will also find 2 additional lg bdrms w/ a loft & nook for extra space plus your laundry room for convenience. Step outside to a fenced yard, covered patio, & ample parking for all!
$555,000
2212 E 29TH St Vancouver, WA 98663
- Type:
- Single Family
- Sq.Ft.:
- 2,083
- Status:
- Active
- Beds:
- 6
- Lot size:
- 0.11 Acres
- Year built:
- 2016
- Baths:
- 3.00
- MLS#:
- 24074697
- Subdivision:
- ROSE VILLAGE
ADDITIONAL INFORMATION
This spacious 6-bedroom home is perfect for anyone looking to add a little sparkle to their portfolio or for a personal purchase. With a bright, open-concept kitchen (complete with an island!), a dining area, and a open living space, this home is designed for both comfort and entertaining. Upstairs, you'll find four bedrooms, including the primary suite, while two additional bedrooms await downstairs. Bonus: a walk-in shower has replaced the pantry, offering a unique touch and providing a full bath for the bedrooms on the main level! The extended driveway provides plenty of parking, and the private backyard is ideal for gatherings. With a little TLC, this home could truly shine!
$398,000
5502 NE 89TH Ave Vancouver, WA 98662
- Type:
- Condo
- Sq.Ft.:
- 1,723
- Status:
- Active
- Beds:
- 3
- Year built:
- 1999
- Baths:
- 3.00
- MLS#:
- 24677039
- Subdivision:
- SUMMIT SPRINGS
ADDITIONAL INFORMATION
Amazing 1723 sq ft Condo Located just minutes from shopping, freeways, and schools.This roomy 3-bedroom, 3-bathroom condo is the perfect place to call home. The primary suite includes a walk-in closet and an attached bathroom, offering plenty of comfort and convenience. A brand new roof in 2022, new downstairs flooring in 2024. All the comfort you need with a heat pump, gas fp, and all appliances included ensuring peace of mind and comfort for the next owner. Don’t miss out on this charming home—schedule your showing today! Contact your favorite realtor to make it yours.
- Type:
- Single Family
- Sq.Ft.:
- 2,530
- Status:
- Active
- Beds:
- 4
- Lot size:
- 0.12 Acres
- Year built:
- 2015
- Baths:
- 3.00
- MLS#:
- 24681920
- Subdivision:
- DUNNING MEADOWS
ADDITIONAL INFORMATION
Welcome to this stunning 4-bedroom home, featuring spacious and oversized rooms. The main level includes a dedicated office, perfect for remote work or study. The updated kitchen boasts modern amenities and stylish finishes, seamlessly blending functionality with elegance. Throughout the home, you'll find beautiful hardwood flooring that adds warmth and character. Built by New Tradition, this property is nestled in a charming neighborhood, offering a perfect blend of community and convenience. Don't miss the opportunity to make this exceptional home yours!
- Type:
- Single Family
- Sq.Ft.:
- 928
- Status:
- Active
- Beds:
- 2
- Lot size:
- 0.08 Acres
- Year built:
- 1979
- Baths:
- 1.00
- MLS#:
- 24526931
ADDITIONAL INFORMATION
Updated One Level Home Ready to Go! Come Tour this Recently Remodeled 928 Square Foot 2 Bed, 1 Bath Home. Laminate Hardwoods and Updated Lighting in the Living Room and Kitchen. Full Kitchen Remodel with Quartz Countertops, Stainless Appliances, Undermount Sink with Garbage Disposal, Built-in Microwave, Pantry and More. New Roof, Hardie-Plank Siding and a Wood Fenced, and Level Backyard to Enjoy Throughout the Year. The Front Door and Slider on the Side of the House are New too...Come Check it Out!
Open House:
Saturday, 11/16 12:00-2:00PM
- Type:
- Single Family
- Sq.Ft.:
- 1,730
- Status:
- Active
- Beds:
- 3
- Year built:
- 2024
- Baths:
- 3.00
- MLS#:
- 24406917
- Subdivision:
- LUDEN ESTATES
ADDITIONAL INFORMATION
NO HOA! This builder's standards are other builders upgrades. Standards like a covered patio and fully landscaped front and back yards... yes, complete with grass, irrigation, and fencing to make your yard ready for the winter months coming up...no mud! Inside, enjoy sleek quartz kitchen counters, a handy pantry, and stylish luxury vinyl plank flooring throughout the main floor. Built-ins with fireplace and your living room is ready for the cozy cool months upon us. Your new home is also energy-efficient, featuring a heat pump for year-round comfort and a hybrid water heater for those cozy showers without breaking the bank. And check this out...the primary suite not only boasts a spacious walk-in closet but also a bonus second closet! Plus, the primary bath comes with double sinks and a tiled walk-in shower with easy care shower pan for added luxury. On your own? Visit our model home first to see this home in person or check in with your favorite Real Estate Broker. No HOA! Ready for November move-in. Builder and preferred lender incentives available.
$865,000
12003 NW 25TH Ct Vancouver, WA 98685
- Type:
- Single Family
- Sq.Ft.:
- 3,011
- Status:
- Active
- Beds:
- 4
- Lot size:
- 0.25 Acres
- Year built:
- 2002
- Baths:
- 2.00
- MLS#:
- 24002460
ADDITIONAL INFORMATION
Seller is offering $10,000 to go towards closing costs or rate buy down! Discover the perfect blend of elegance and functionality in this exceptional home located in Felida's Clomont Estates. As you step inside, you'll be welcomed by luxurious finishes and an open floor plan designed for seamless entertaining. Enjoy the convenience of single-level living complemented by generous room sizes and soaring ceilings. The versatile office space is ideal for remote work or creative endeavors. The gourmet kitchen is a chef's paradise, featuring high-end appliances, granite countertops, a large island, and abundant storage. Whether you choose to dine in the cozy kitchen nook or the formal dining room, you'll find ample space for every occasion. A spacious bonus room with vaulted ceilings offers flexibility and can serve as an additional 5th bedroom or multigenerational living. Laminate flooring guides you to the spacious Primary Suite, which includes a private slider leading to the patio. The meticulously landscaped yard is fully fenced and equipped with a sprinkler system, offering both beauty and practicality. Set on a sought-after flag lot, this home ensures enhanced privacy while being within walking distance to top-rated schools in the Vancouver School District. All electrical has been inspected by Prairie Electric. The roof has been professionally maintained twice a year. HVAC serviced in 2023. New garage door openers with My Q camera censors.
$415,000
718 W 19TH St Vancouver, WA 98660
- Type:
- Single Family
- Sq.Ft.:
- 2,796
- Status:
- Active
- Beds:
- 5
- Lot size:
- 0.11 Acres
- Year built:
- 1920
- Baths:
- 2.00
- MLS#:
- 24144804
ADDITIONAL INFORMATION
Opportunity knocks in coveted Hough! A wonderful opportunity to revive this incredible Craftsman Style Home. The charming front covered porch welcomes you home. The generous floor plan, high ceilings, fireplace and large dining area are incredibly warm and inviting. Two bedrooms, one bathroom on the main floor. Access the upper floor through an outdoor entrance or the interior doorway, the space was used as rental, it offers two bedrooms, a bathroom and kitchen. Expansive basement has tremendous potential, offers hard surface floor, laundry and exterior access. Fantastic yard, large apple tree, partially intact carport. Excellent proximity to Whole Foods, Eateries, Bars, Farmers Market and our Dynamic Vancouver Waterfront. Cash only sale.
$740,000
9605 NE 104TH St Vancouver, WA 98662
- Type:
- Single Family
- Sq.Ft.:
- 3,849
- Status:
- Active
- Beds:
- 4
- Lot size:
- 0.17 Acres
- Year built:
- 2005
- Baths:
- 3.00
- MLS#:
- 24583953
ADDITIONAL INFORMATION
Come home to North Pointe, a prestigious development with easy access to all roads and services. This large spacious home has room for everyone! New flooring throughout and refreshed interior paint gives it that new home feel. 4BR/3B plus a super roomy loft area perfect as a dedicated space for activities, reading or you decide. Granite countertops and island allow for easy kitchen work in a great space; dinette area with a slider to the backyard and great room style family room and fireplace offer a cozy gathering place. The fireplace and mantle provide a lovely focal point in this large room. A butler's bar and walk in pantry provide endless storage area for food and appliances. Soaring ceilings greet you when you enter with a combination living room and dining room on one side and an attractive home office on the other side with glass French doors. A full bathroom on the main floor is right next to the office and with an armoire you could make this area bedroom 5 or a main floor primary. Such a versatile floor plan that gives many opportunities to set it up just right for the next homeowner. Upstairs is the primary bedroom and ensuite, with a corner garden tub, step in shower, walk in closet and private toilet. Dual vanities make this an easy space to share. Two more bedrooms and a very large bonus room plus the laundry room with a sink share the upper area. The loft area is huge and can accomodate any manner of uses. Outside find a nice sized backyard, garden box beds, a tree for afternoon shade and extra storage space along the side of the house for outside items. The oversize 4 car garage is just icing on the cake; very few homes in town are able to have so much garage space and this wonderful home handles it all so easily and still provides that warm, comfortable feeling of a desirable, cherished home for years to come.
- Type:
- Single Family
- Sq.Ft.:
- 2,752
- Status:
- Active
- Beds:
- 6
- Year built:
- 2007
- Baths:
- 3.00
- MLS#:
- 2285294
- Subdivision:
- Salmon Creek
ADDITIONAL INFORMATION
This stunning home has 5 spacious bedrooms and one office/ bedroom on the main floor. Full 3 bathrooms. Additional features include RV parking for large RV's. Fruit threes with garden space. Full deck. Roof was professionally cleaned two years ago. No HOA.
- Type:
- Condo
- Sq.Ft.:
- 1,025
- Status:
- Active
- Beds:
- 1
- Year built:
- 2022
- Baths:
- 1.00
- MLS#:
- 24028252
- Subdivision:
- KIRKLAND TOWER/WATERFRONT
ADDITIONAL INFORMATION
LAST NEW WATERFRONT FACING CONDO - Kirkland Tower: the only residential real estate for sale at the Vancouver WATERFRONT. Luxury at it's finest! Kirkland Tower is a Waterfront Condo Building serviced by the attached Hotel Indigo at your beck and call. Restaurants, wineries, multi-use trail on Waterfront. Independent HVAC unit & range hood vented outside.Wide Plank Hardwood Floors European Engineered, Bidets Rooftop Sky Lounge Fire Pit Fitness Center Grill Concierge/Security. Immediate Occupancy. Furnishings Available for Purchase.
$389,900
8817 NE 16TH Way Vancouver, WA 98664
- Type:
- Condo
- Sq.Ft.:
- 1,635
- Status:
- Active
- Beds:
- 3
- Year built:
- 1998
- Baths:
- 3.00
- MLS#:
- 24610298
- Subdivision:
- CEDAR HEIGHTS
ADDITIONAL INFORMATION
Discover this fantastic 3-bedroom, 2.5-bath condominium, located in the desirable Cedar Heights development. Nestled in a secure, gated community, this home offers a serene retreat with amenities that make everyday living a pleasure.Located just a few blocks from Peace Health Hospital, this condo is perfect for anyone looking to be close to healthcare services, whether for work or peace of mind. You’ll also find shopping, dining, and entertainment options just minutes away, making this location as convenient as it gets.Step inside and feel right at home. The open floor plan is perfect for both relaxation and entertaining. The living room flows effortlessly into the dining area and kitchen, where you’ll find plenty of counter space, storage, and modern appliances. Upstairs, you’ll find three generously sized bedrooms. The primary bedroom is complete with a private suite bathroom and ample closet space. The other two bedrooms are perfect for family, guests, or even a home office – whatever suits your lifestyle.
$1,099,000
4604 NE 119TH St Vancouver, WA 98686
- Type:
- Single Family
- Sq.Ft.:
- 4,068
- Status:
- Active
- Beds:
- 6
- Lot size:
- 0.55 Acres
- Year built:
- 2007
- Baths:
- 5.00
- MLS#:
- 24289029
- Subdivision:
- Barberton
ADDITIONAL INFORMATION
Private, gated home on just over half an acre in the desirable Barberton community, close to Salmon Creek. This stunning 4,068 sq ft residence is sure to impress! Upon entering the main living area (3,428 sq ft), you're welcomed by a spacious living room with vaulted ceilings, hardwood floors, and large windows that flood the space with natural light. The beautifully updated kitchen boasts quartz countertops, stainless steel appliances, an oversized island, pendant lighting, a pantry, and more. The bright and open living room features built-ins and a cozy gas fireplace. Upstairs, the grand staircase leads to four stately bedrooms, including a luxurious primary suite with illuminated crown molding and a versatile extra room—perfect for an office, dressing room, or nursery. The ensuite bath offers heated tile floors, a soaking tub, step-in shower, heated towel rack, double sinks with quartz counters, and a spacious walk-in closet. Three additional large bedrooms with ample closet space and a full bathroom complete the upper level, along with a convenient laundry room with a sink. Outside, enjoy the expansive, covered Trex deck—ideal for relaxing in the shade after a day in the sun. The massive, fully fenced yard offers plenty of room for gardening, with tree-lined surroundings providing peaceful privacy. Don’t miss the chance to make this home yours!This apartment is ideal for extra income or extended family. With a private entrance, this 2bed, 2bath unit features a gorgeous kitchen, stainless steel appliances, vinyl flooring, bright primary bedroom, laundry closet, A/C, and 640 sq ft of space.
$1,888,000
10316 NE 110TH Cir Vancouver, WA 98662
- Type:
- Single Family
- Sq.Ft.:
- 5,193
- Status:
- Active
- Beds:
- 6
- Lot size:
- 2.38 Acres
- Year built:
- 1998
- Baths:
- 6.00
- MLS#:
- 24337573
ADDITIONAL INFORMATION
Estate living is at its finest in the prestigious gated community of Westminster Walk. Beautifully renovated and recently refreshed with interior paint, this estate offers dual primary suites, one on the main floor and one upstairs. The main floor primary even gives the luxury of two individual spa-like washrooms and walk in closets. Enjoy an evening in the owners quarters complete with a private patio to enjoy the beauty of the NW. The upstairs primary, offers a spacious retreat and territorial views. Indulge your culinary skills in the meticulously designed gourmet kitchen perfect for entertaining. The oversized island becomes an ideal centerpiece for entertaining and gathering. Just outside invite your guests to the incredibly magical patio! Whether you are entertaining or spending time alone, the expansive 2.5-acre estate invites outdoor living with a cozy fireplace, outdoor kitchen and covered patio. The mature landscaping creates various "spaces" to enjoy in your backyard. Character, comfort, luxury and craftsmanship all come together in this one of a kind beautiful estate.
$3,950,000
3707 SE 147TH Ct Vancouver, WA 98683
- Type:
- Single Family
- Sq.Ft.:
- 8,151
- Status:
- Active
- Beds:
- 4
- Lot size:
- 0.89 Acres
- Year built:
- 1994
- Baths:
- 5.00
- MLS#:
- 24160779
- Subdivision:
- Rivercrest Estates
ADDITIONAL INFORMATION
This dreamy estate is what dreams are made of! This exquisite home is nestled on a picturesque landscape and has undergone a meticulous transformation that showcases timeless elegance and modern luxury. With its prime location overlooking the majestic Columbia River, this stunning .89 acre property offers panoramic views of the great NW. This sophisticated home blends classic and contemporary and is adorned with lush gardens, a private stream, manicured lawns and mature trees creating a serene oasis. The grand foyer and its soaring ceilings set the tone for the open floorplan that seamlessly connects the various gathering spaces in the home. Each area is adorned with high end finishes and luxurious touches including custom millwork, designer lighting, and all the details that create comfortable luxury living. The gourmet chef's kitchen is an incredible masterpiece with honed gold Carrara marble countertops and a prep kitchen that leads to a formal pantry. Spend hours in the owner suite enjoying the fireplace and covered balcony, or the impressive bath with lovely soaking tub. This stunning estate offers a space for everyone to unwind and enjoy. Although an impressive size, this home lives comfortably without feeling overwhelming. It feels inviting and creates a canvas for the best of NW luxury living.
- Type:
- Condo
- Sq.Ft.:
- 1,315
- Status:
- Active
- Beds:
- 3
- Year built:
- 2001
- Baths:
- 2.00
- MLS#:
- 24411305
ADDITIONAL INFORMATION
Completely renovated with brand-new EVERYTHING! Enjoy the fresh feel of new LVP flooring, plush carpet, and a freshly painted interior.The cozy fireplace invites you to relax, while modern black lighting and hardware throughout add a sleek touch.The new kitchen is a dream with pristine white cabinetry, soft-close drawers, beautiful quartz countertops, stylish island and brand-new stainless steel appliances. The remodeled bathrooms shines with new lighting, vanities and sparkling quartz counters. A provided new modern stacked washer and dryer make laundry a breeze.Spread across three stories, this home offers 1 bedroom on the main floor and 2 additional bedrooms on the top floor, providing plenty of space and privacy. The unique residential-commercial zoning also allows you to run a business from the comfort of your own home!Situated along the majestic Columbia River, you're just moments from charming restaurants, shops, and scenic views. The HOA pampers you with fantastic amenities: swim laps in the pool, unwind in the hot tub, stay fit in the workout facility, and host events in the community room.Don’t miss out on this rare find – a beautifully renovated home with incredible versatility and access to riverfront living!
$450,000
419 SE 155TH Ave Vancouver, WA 98684
- Type:
- Single Family
- Sq.Ft.:
- 1,554
- Status:
- Active
- Beds:
- 3
- Lot size:
- 0.17 Acres
- Year built:
- 1979
- Baths:
- 2.00
- MLS#:
- 24104023
ADDITIONAL INFORMATION
This well-maintained 3-bedroom, 2-bathroom, single-level home offers just over 1,500 square feet of comfortable living space. The spacious dining room and living room, complete with a cozy wood stove, provide an inviting atmosphere. Recently installed solar panels offer energy efficiency and cost savings. Located in the convenient Hearthwood neighborhood, this home combines comfort with practicality. A great opportunity for those looking for a charming, efficient home in a desirable location. Ready for you to make it your own!
$489,900
418 NW 152ND St Vancouver, WA 98685
- Type:
- Single Family
- Sq.Ft.:
- 1,869
- Status:
- Active
- Beds:
- 3
- Lot size:
- 0.06 Acres
- Year built:
- 2006
- Baths:
- 3.00
- MLS#:
- 24655793
- Subdivision:
- WHIPPLE CREEK PLACE
ADDITIONAL INFORMATION
HOT Whipple Creek neighborhood. Two story home with updated: flooring, stainless steel appliances and interior paint. Open concept main floor kitchen, dining and living room with gas fireplace and slider to covered patio. Master suite with walk-in closet and soaking tub. Bonus Room/Loft would make a great office. Access to walking trails and Whipple Creek Park and Fairgrounds.


Listing information is provided by the Northwest Multiple Listing Service (NWMLS). Based on information submitted to the MLS GRID as of {{last updated}}. All data is obtained from various sources and may not have been verified by broker or MLS GRID. Supplied Open House Information is subject to change without notice. All information should be independently reviewed and verified for accuracy. Properties may or may not be listed by the office/agent presenting the information.
The Digital Millennium Copyright Act of 1998, 17 U.S.C. § 512 (the “DMCA”) provides recourse for copyright owners who believe that material appearing on the Internet infringes their rights under U.S. copyright law. If you believe in good faith that any content or material made available in connection with our website or services infringes your copyright, you (or your agent) may send us a notice requesting that the content or material be removed, or access to it blocked. Notices must be sent in writing by email to: [email protected]).
“The DMCA requires that your notice of alleged copyright infringement include the following information: (1) description of the copyrighted work that is the subject of claimed infringement; (2) description of the alleged infringing content and information sufficient to permit us to locate the content; (3) contact information for you, including your address, telephone number and email address; (4) a statement by you that you have a good faith belief that the content in the manner complained of is not authorized by the copyright owner, or its agent, or by the operation of any law; (5) a statement by you, signed under penalty of perjury, that the information in the notification is accurate and that you have the authority to enforce the copyrights that are claimed to be infringed; and (6) a physical or electronic signature of the copyright owner or a person authorized to act on the copyright owner’s behalf. Failure to include all of the above information may result in the delay of the processing of your complaint.”
Vancouver Real Estate
The median home value in Vancouver, WA is $500,000. This is lower than the county median home value of $518,500. The national median home value is $338,100. The average price of homes sold in Vancouver, WA is $500,000. Approximately 48.85% of Vancouver homes are owned, compared to 46.77% rented, while 4.37% are vacant. Vancouver real estate listings include condos, townhomes, and single family homes for sale. Commercial properties are also available. If you see a property you’re interested in, contact a Vancouver real estate agent to arrange a tour today!
Vancouver, Washington has a population of 188,331. Vancouver is less family-centric than the surrounding county with 30.17% of the households containing married families with children. The county average for households married with children is 34.07%.
The median household income in Vancouver, Washington is $67,462. The median household income for the surrounding county is $82,719 compared to the national median of $69,021. The median age of people living in Vancouver is 37.3 years.
Vancouver Weather
The average high temperature in July is 79.4 degrees, with an average low temperature in January of 34.4 degrees. The average rainfall is approximately 42.1 inches per year, with 2.7 inches of snow per year.
