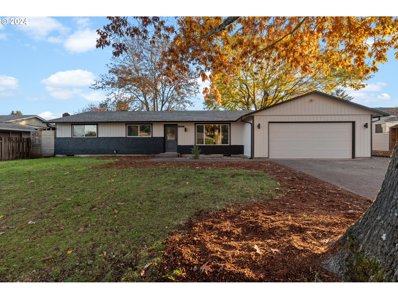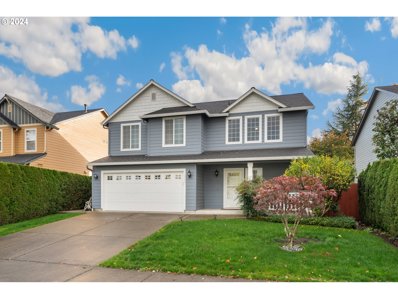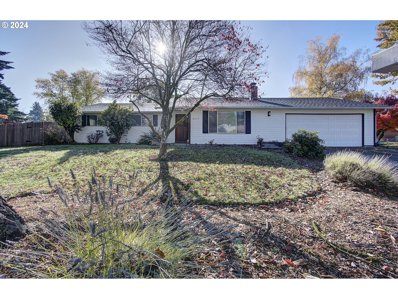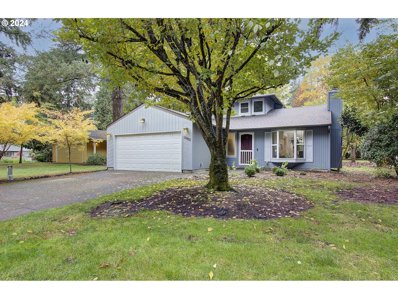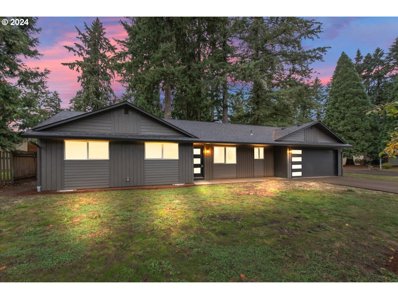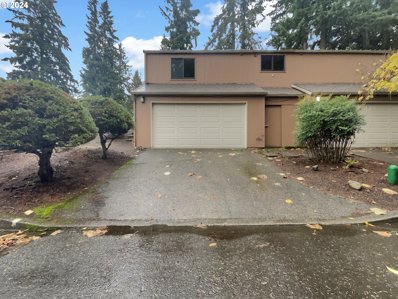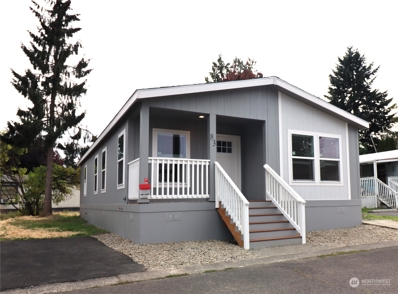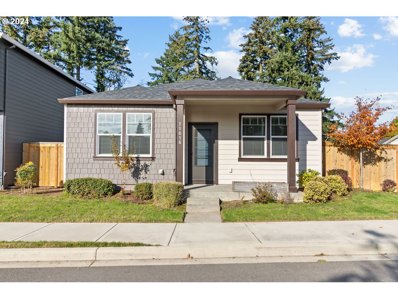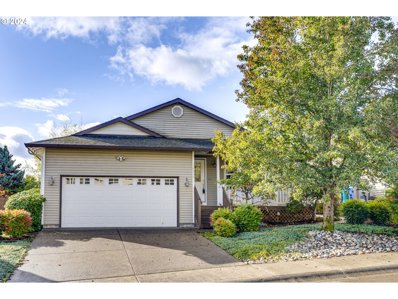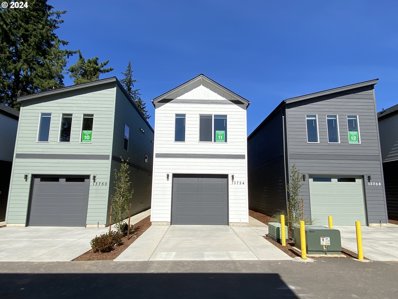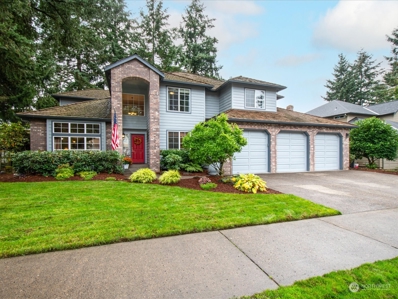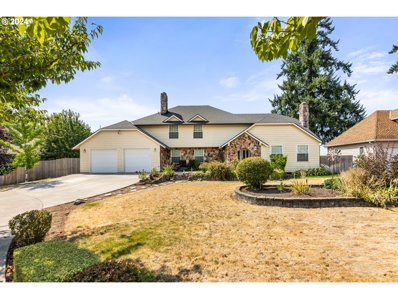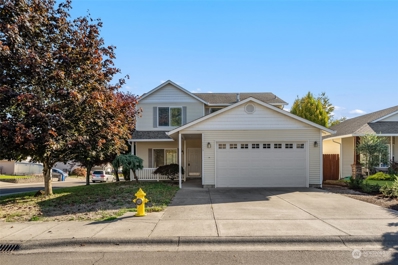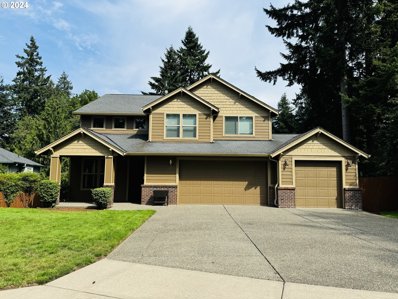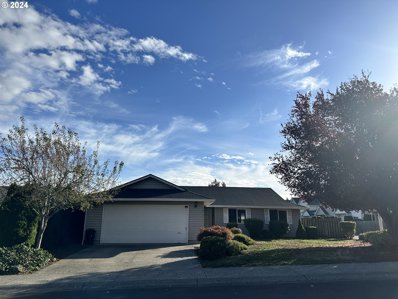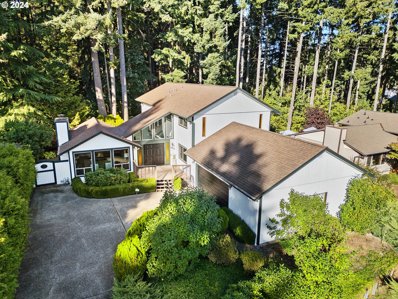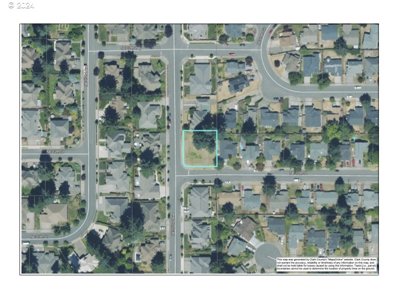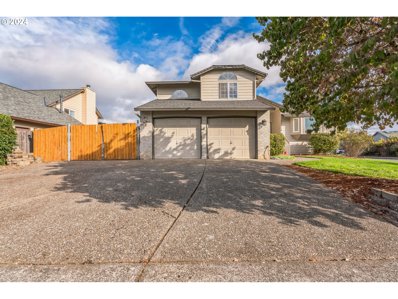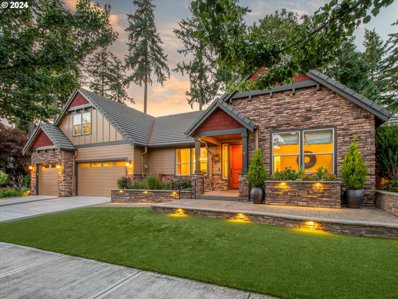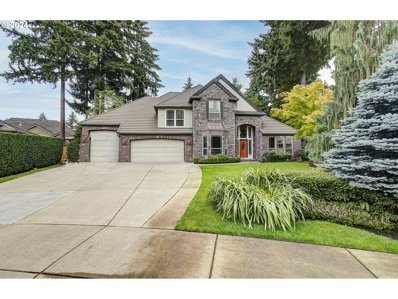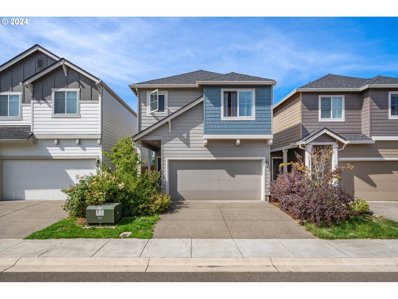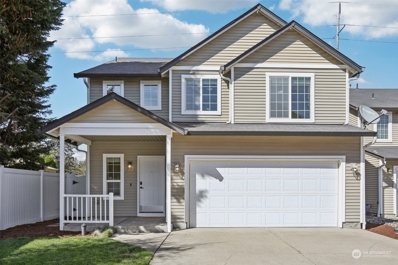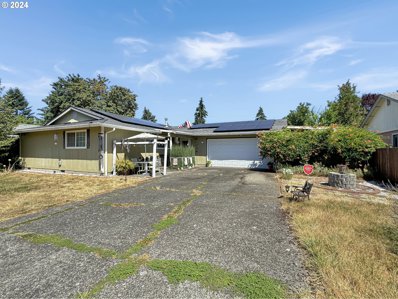Vancouver WA Homes for Rent
The median home value in Vancouver, WA is $500,000.
This is
lower than
the county median home value of $518,500.
The national median home value is $338,100.
The average price of homes sold in Vancouver, WA is $500,000.
Approximately 48.85% of Vancouver homes are owned,
compared to 46.77% rented, while
4.37% are vacant.
Vancouver real estate listings include condos, townhomes, and single family homes for sale.
Commercial properties are also available.
If you see a property you’re interested in, contact a Vancouver real estate agent to arrange a tour today!
$575,000
13812 NE 6TH St Vancouver, WA 98684
- Type:
- Single Family
- Sq.Ft.:
- 1,802
- Status:
- NEW LISTING
- Beds:
- 3
- Lot size:
- 0.2 Acres
- Year built:
- 1987
- Baths:
- 2.00
- MLS#:
- 24412807
- Subdivision:
- AIRPORT GREEN
ADDITIONAL INFORMATION
Open House Saturday & Sunday, the 16th & 17th, from 12-2p! Welcome to this beautifully updated single-level home located just one block from Hearthwood Park and Hearthwood Elementary. Upon entry, you’re greeted by the open, airy main living space with vaulted ceilings and a beautiful brick accent wall. The functional floor-plan includes a breakfast nook off the kitchen and separate space for formal dining and additional family room. Inside, vaulted ceilings elevate the main living and dining areas, while the recently updated kitchen with quartz counters and stainless steel appliances, updated bathrooms, new vinyl windows, light fixtures, flooring, and fresh paint make this home move-in ready! The primary suite is a standout, featuring a walk-in closet, en suite bathroom, and private access to the covered outdoor living space. Step outside to a true backyard retreat, where mature landscaping and a fully fenced, level yard create a lush, secluded oasis. The expansive covered deck offers ample room for outdoor living and entertainment, and provides year-round enjoyment. Sitting on just under a quarter acre, this fully landscaped lot provides the ultimate privacy and relaxation. With an attached two-car garage that includes room for storage or a work bench, this home truly has it all. Single-level, updated homes like this rarely come to market in the Airport Green or Hearthwood neighborhoods. Come check it out!
$425,000
15705 NE 9TH Cir Vancouver, WA 98684
- Type:
- Single Family
- Sq.Ft.:
- 1,384
- Status:
- NEW LISTING
- Beds:
- 3
- Lot size:
- 0.14 Acres
- Year built:
- 1983
- Baths:
- 2.00
- MLS#:
- 24362660
ADDITIONAL INFORMATION
Enjoy main-floor living with a spacious primary bedroom and ensuite, complete with a private patio and sliding doors. The vaulted living room boasts a cozy pellet stove, while the expansive family room features a classic wood-burning fireplace, perfect for relaxation. Upstairs, you’ll find two additional bedrooms, a full bath, and a versatile loft space. Nestled in a quiet, established neighborhood, this home offers both charm and tranquility."
$540,000
15807 SE 2ND St Vancouver, WA 98684
- Type:
- Single Family
- Sq.Ft.:
- 1,596
- Status:
- NEW LISTING
- Beds:
- 3
- Lot size:
- 0.17 Acres
- Year built:
- 1977
- Baths:
- 2.00
- MLS#:
- 24445393
ADDITIONAL INFORMATION
Fully remodeled single level 3 Bed/2 Bath home on large lot in convenient location in Vancouver! New roof, beautiful lvp flooring throughout, tile showers. Gorgeous kitchen with beautiful white cabinets, quartz countertops and tile backsplash. Spacious living/family room, perfect for entertaining! Peaceful backyard with large covered deck. Expansive driveway with lots of room for parking. Prime location with just minutes away from I-205, Hwy 14, shopping centrs and Portland Airport! Must see!
$525,000
18301 NE 20TH St Vancouver, WA 98684
- Type:
- Single Family
- Sq.Ft.:
- 2,022
- Status:
- NEW LISTING
- Beds:
- 3
- Lot size:
- 0.13 Acres
- Year built:
- 2004
- Baths:
- 3.00
- MLS#:
- 24462286
ADDITIONAL INFORMATION
Welcome to this lovely 3-bedroom, 2.5-bathroom home that offers a solid foundation and spacious layout, ready for your personal touch! Each bedroom features cozy, wall-to-wall carpeting that creates a warm, inviting atmosphere. Plus, there’s a versatile bonus room that could serve as a fourth bedroom, office, or guest space—ideal for adapting to your needs. A well-maintained kitchen and classic living areas provide an excellent opportunity for those looking to bring their own style and upgrades to the space. The primary bedroom includes an en-suite bath for added convenience, while the additional bedrooms offer comfortable space for family or guests.Situated in a quiet neighborhood, this home boasts a generously sized backyard perfect for outdoor activities or even future landscaping projects. Ideal for buyers with a vision or those looking for an affordable opportunity in a great area, this house is full of potential and waiting for you to make it your own! Blocks away from Pacific Community Dog Park. Minutes from shops, restaurants and freeways. Walking distance from local schools.
$499,900
12613 NE 20TH St Vancouver, WA 98684
- Type:
- Single Family
- Sq.Ft.:
- 1,734
- Status:
- NEW LISTING
- Beds:
- 3
- Lot size:
- 0.28 Acres
- Year built:
- 1971
- Baths:
- 2.00
- MLS#:
- 24245612
- Subdivision:
- LANDOVER-SHARMEL
ADDITIONAL INFORMATION
Welcome Home! This wonderfully maintained home sits on just over 12,000sqft. Located in the Landover-Sharmel neighborhood. One level home with a sunken living room, updated kitchen-all stainless steel appliances included, 2 full bathrooms with updated hall bath and flooring. The wood burning fireplace gives a extra sense of cozy, while the stone wall gives a beautiful updated vibe. Enjoy the 20x30 concrete patio in the back! A perfect place to entertain and enjoy a night around a fire! The home does have AC so you will be taken care of during those hot days! Home professionally cleaned just prior to list. Large Laundry/mud room with sink & cabinets off of the family room, leading to garage. Roof/gutters/furnace w/heat pump 10yrs old. Make sure to come see for yourself! OPEN 11/9 11-1p, 11/10 12-2p. See attached features sheet.
$464,900
12900 NE 5TH St Vancouver, WA 98684
- Type:
- Single Family
- Sq.Ft.:
- 1,456
- Status:
- NEW LISTING
- Beds:
- 4
- Lot size:
- 0.12 Acres
- Year built:
- 1979
- Baths:
- 2.00
- MLS#:
- 24028452
- Subdivision:
- PINEBROOK
ADDITIONAL INFORMATION
Want easy peaceful living? This home is your retreat.Showcasing 4 bd/2 baths updated inside and new fresh paint on exterior. Wood stove. Kitchen: Jenn air dishwasher, newer cabinets and new stove. Newer remodeled bath upstairs with new towel rods, newer roof, new lighting. PRIMARY BEDROOM ON MAIN, SHOWER IN MAIN BATH ADA ACCESSABLE. Dual zoned HVAC (2 furnaces)2 W&D hookups, Large Trex decking, nestled in trees w/park like setting. Pinebrook offers 3 ponds an oasis as you walk along the path /duck's, koi, walking trails. Peaceful ZEN retreat daily. HOA takes care of roof, exterior painting, lawns, common areas-Low maint. living. You even can do your own flower planting.6 Roses, Minutes from 1-205 bridge. Great Rental possibility, turn-key ready 2move into!
- Type:
- Single Family
- Sq.Ft.:
- 1,654
- Status:
- Active
- Beds:
- 3
- Lot size:
- 0.24 Acres
- Year built:
- 1971
- Baths:
- 2.00
- MLS#:
- 24409007
- Subdivision:
- LANDOVER HILLS
ADDITIONAL INFORMATION
Beautifully remodeled spacious single story in excellent centrally located evergreen neighborhood. 1654 SF. OPEN, bright and light VAULTED greatroom features COZY woodburning fireplace, Formal dining space.NEW luxury vinyl plank flooring. Udpated kitchen features NEW quartz counters, NEW stainless appliances. FAMILY room features another brick fireplace and built-ins. NEW carpet in bedrooms. Primary suite has dual closets.Remodeled bathrooms. Spacious laundry room. Slider leads to private back yard with large concrete patio. Mini-splits provide for effiecient heating and cooling. NEW paint in and out. BIG corner lot with room to add RV parking. Dead end quiet road in established landover neighborhood. Excellent schools, Quick freeway access.
- Type:
- Condo
- Sq.Ft.:
- 1,439
- Status:
- Active
- Beds:
- 2
- Year built:
- 1972
- Baths:
- 2.00
- MLS#:
- 24545350
ADDITIONAL INFORMATION
Seller may consider buyer concessions if made in an offer. Welcome to this elegant property that's been tastefully updated to reflect modern living. The neutral color paint scheme sets a calming ambiance throughout the home, complemented by a cozy fireplace for those chilly evenings. The kitchen is a chef's dream with an accent backsplash adding a touch of sophistication. The primary bathroom boasts double sinks and a luxurious jacuzzi tub, perfect for unwinding after a long day. Fresh interior paint and partial flooring replacement ensure the home is move-in ready. This property is a perfect blend of comfort and style. Don't miss the opportunity to make this your dream home. This home has been virtually staged to illustrate its potential.
- Type:
- Manufactured Home
- Sq.Ft.:
- 1,230
- Status:
- Active
- Beds:
- 3
- Year built:
- 2024
- Baths:
- 2.00
- MLS#:
- 2307113
- Subdivision:
- Vancouver
ADDITIONAL INFORMATION
2024 Brand New Doublewide for sale at Great Western (All-Ages). 3 Bed / 2 Bath / 1230 Sq.Ft. Be the first to live in this brand new home. You will enjoy a large kitchen with ample storage, stainless appliances, W/D hookups ready. Great Western is conveniently located and is close to everything Vancouver has to offer. Come make it yours!
$475,000
11616 NE 16TH St Vancouver, WA 98684
Open House:
Saturday, 11/16 2:00-5:00PM
- Type:
- Single Family
- Sq.Ft.:
- 1,240
- Status:
- Active
- Beds:
- 2
- Lot size:
- 0.07 Acres
- Year built:
- 2021
- Baths:
- 2.00
- MLS#:
- 24226047
ADDITIONAL INFORMATION
Experience the epitome of low-maintenance elegance in this stunning detached home. The light-filled, open floor plan showcases exquisite laminate flooring, while the modern kitchen boasts easy-care quartz countertops, gas cooking, a spacious pantry, central island, and sleek stainless-steel appliances.Retreat to the expansive primary bedroom, complete with a generous walk-in closet and a spa-like attached bathroom featuring a walk-in shower and dual sinks. Enjoy the convenience of an indoor laundry room and an oversized two-car garage.Step outside to your private, enclosed patio, perfect for relaxation, with no side neighbor to the east for added tranquility. Nestled on a serene, tree-lined street, this is the ideal home for those looking to downsize without compromising on style and comfort.
$465,000
16505 NE 27TH St Vancouver, WA 98684
- Type:
- Single Family
- Sq.Ft.:
- 1,394
- Status:
- Active
- Beds:
- 3
- Lot size:
- 0.12 Acres
- Year built:
- 2004
- Baths:
- 2.00
- MLS#:
- 24009507
ADDITIONAL INFORMATION
Charming 3 bed/2 bath move in ready single level home. Easy living close to shops, restaurants, parks in a beautiful neighborhood. Beautifully updated kitchen, living room, dining room, family room with a slider to the backyard. Primary suite and 2 additional bedrooms. Lovely low maintenance yard. This is the one you have been looking for. Clothes washer and dryer are excluded from the sale.
- Type:
- Single Family
- Sq.Ft.:
- 1,320
- Status:
- Active
- Beds:
- 3
- Lot size:
- 0.04 Acres
- Year built:
- 2024
- Baths:
- 2.00
- MLS#:
- 24270339
ADDITIONAL INFORMATION
NEW HOMES that are MOVE IN READY > ***INTEREST RATE 5.25% / (6.543) APR contact Hill Mortgage for more details. Offer needs to be received & accepted prior to 11/30/24 for builder special. HOME FEATURES, 3 bedroom, 2 full bathroom, LVP flooring on main level, open great room concept, quartz countertops, walk-in pantry, stainless steel appliances, electric glass top stove, built-in microwave, dishwasher, vaulted ceilings, luxury vinyl tile floors, garage door opener, forced air heat pump and central A/C, landscape drip system, fenced. REFRIGERATOR, WASHER, DRYER, & WINDOW BLINDS are installed and included! Homes can be owner occupied or become rentals. Call today for more information. GPS DIRECTION use address 1912 NE 138th Ave, Vancouver, WA 98684
- Type:
- Single Family
- Sq.Ft.:
- 2,942
- Status:
- Active
- Beds:
- 4
- Year built:
- 1993
- Baths:
- 3.00
- MLS#:
- 2288297
- Subdivision:
- Vancouver
ADDITIONAL INFORMATION
This stunning property greets you w/a 2-story foyer & beautiful hardwood flrs. The lrg kitchen, the heart of the home features quartz countertops, island, & ample cabinet & counter space, perfect for all your cooking & baking needs. Enjoy plenty of rm with 4 lrg bd, w/the flexibility to easily convert back to 5 bd if desired. Main floor office/den provides a great space for work or study. Lrg laundry room/mud room w/sink. Stay cool in the summer w/cntrl air & cozy in the wntr w/forced air heat & a warm gas fireplace in the living area. Step outside to your own private oasis w/a fully fenced backyard, mature trees, and shrubs, creating a serene setting for relaxation. NO HOA! Don’t miss this beautiful, spacious home in a fantastic location.
- Type:
- Single Family
- Sq.Ft.:
- 3,580
- Status:
- Active
- Beds:
- 3
- Lot size:
- 0.27 Acres
- Year built:
- 1982
- Baths:
- 4.00
- MLS#:
- 24380318
- Subdivision:
- LANDOVER SHARMEL
ADDITIONAL INFORMATION
Welcome home to a beautifully well-maintained 3,580 sq. ft. home perfectly situated on a spacious .25-acre lot in a quiet cul-de-sac in the desirable Landover-Sharmel Neighborhood of Vancouver, Washington! This stunning residence seamlessly blends luxury with thoughtful design. Step into the airy living room, where vaulted ceilings and abundant natural light create a warm and inviting atmosphere, making it the perfect space for gatherings and relaxation. The gourmet kitchen is a chef’s delight, equipped with stainless steel appliances, a double oven, and a charming dining nook ideal for family meals. Just off the kitchen, the family room features a wet bar and built-in shelves, providing additional space for entertaining. Upstairs, you will find two spacious bedrooms, including the retreat-like primary suite, which serves as a serene escape with its own fireplace, spacious walk-in closet, and an oversized bathroom complete with a jetted tub illuminated by skylights. Unwind in your personal dry sauna for the ultimate relaxation experience. Enjoy fresh paint and new carpet that enhance the inviting atmosphere throughout the home. Step outside to your backyard oasis, featuring two decks for outdoor lounging and a fire pit for memorable evenings under the stars. Don’t miss the chance to explore this remarkable property—check out the 3D Matterport tour and schedule your visit today!
- Type:
- Single Family
- Sq.Ft.:
- 2,056
- Status:
- Active
- Beds:
- 4
- Year built:
- 2005
- Baths:
- 3.00
- MLS#:
- 2301865
- Subdivision:
- Vancouver
ADDITIONAL INFORMATION
This well-maintained 4-bedroom, 2.5-bath home offers space, comfort, and style. With 9-foot ceilings on the main floor and a vaulted ceiling in the primary suite, it feels open and inviting. Recent updates include newer carpet on the main level and stairs, making it move-in ready. Two bedrooms have walk-in closets, including the primary suite with an ensuite bath. The kitchen features a large pantry and appliances, seamlessly flowing into the family room for gatherings. Additional highlights: gas-forced air heating, A/C, double garage, and a fully fenced backyard. Located in the Union High School district, it offers access to top schools and a friendly community. Don’t miss this prime opportunity!
Open House:
Sunday, 11/17 1:00-3:00PM
- Type:
- Single Family
- Sq.Ft.:
- 3,230
- Status:
- Active
- Beds:
- 3
- Lot size:
- 0.31 Acres
- Year built:
- 2006
- Baths:
- 4.00
- MLS#:
- 24177699
ADDITIONAL INFORMATION
Nice! Great price on this beautiful home on huge 1/3 acre lot! Beautiful cherry oak cabinets, brazilian cherry hardwood floors, updated and remodeled kitchen and baths, all stainless kitchen, huge primary suite could be 4th bedroom, Kohler faucets, laundry upstairs for convenience, Huge crawlspace even to add!...Come enjoy your dream home in a beautiful quiet neighborhood near great schools and shopping! NO HOA!
$469,499
16401 NE 23rd St Vancouver, WA 98684
- Type:
- Single Family
- Sq.Ft.:
- 1,448
- Status:
- Active
- Beds:
- 3
- Lot size:
- 0.14 Acres
- Year built:
- 1998
- Baths:
- 2.00
- MLS#:
- 24595518
ADDITIONAL INFORMATION
Updated pictures coming this week!MOVE-IN READY! Brand new carpet and vinyl! Fresh paint throughout home. New water heater November 2024. Discover this charming 3-bedroom, 2-bath home, perfectly situated on a spacious corner lot in the highly sought-after Evergreen School District of East Vancouver. With a versatile layout, this home is a blank canvas just waiting for your personal touch! Cozying up by the warm propane fireplace or gathering in the separate living and family rooms. The inviting eat-in kitchen is perfect for casual meals, while the primary bedroom boasts its own private ensuite. Indoor laundry hookups offer convenience, and the no HOA to worry about! Step outside to your private backyard! Whether you're dreaming of a lush garden, a BBQ space for weekend gatherings, this yard is ready to bring your vision to life. Your next adventure begins here—come see why this house is the perfect place to call home!
- Type:
- Single Family
- Sq.Ft.:
- 2,957
- Status:
- Active
- Beds:
- 3
- Lot size:
- 0.23 Acres
- Year built:
- 1979
- Baths:
- 3.00
- MLS#:
- 24430872
- Subdivision:
- EVERGREEN
ADDITIONAL INFORMATION
Don’t miss your chance to own this unique slice of paradise! Nestled on nearly a quarter acre and backed by a lush greenspace, this beautifully maintained home has been substantially updated while preserving its original charm. Step inside and experience the bright, welcoming atmosphere, enhanced by a thoughtfully designed layout perfect for modern living. On the main level, you'll find a fully renovated kitchen featuring quartz countertops and a large eat-in island, two dining spaces, two spacious living rooms - perfect for relaxation or hosting guests - as well as a convenient laundry/mud room. Head upstairs to discover the ultimate primary retreat, complete with its own living area, a fireplace, two closets, and an ensuite bathroom - your personal sanctuary! Two additional bedrooms and a full bath provide ample space for family or guests. The beauty of the secluded outdoor space can be admired through strategically placed windows throughout the home. Your outdoor oasis awaits! Whether you're relaxing in the hot tub, unwinding under the covered patio, or enjoying a cup of coffee on the front porch, the exterior offers endless opportunities for both relaxation and entertaining. You'll also have plenty of room for vehicles and hobbies with an oversized two-car garage with built-ins, a long driveway, and a large backyard shed. Located in the sought-after Burton-Evergreen neighborhood, this home offers a perfect blend of suburban tranquility and convenient access to urban amenities. Residents enjoy the area’s well-maintained parks, excellent schools, and tight-knit community. With easy access to shopping, dining, and nearby highways, commuting to downtown Vancouver or Portland is a breeze. Come experience this stunning home and all it has to offer in person!
- Type:
- Land
- Sq.Ft.:
- n/a
- Status:
- Active
- Beds:
- n/a
- Lot size:
- 0.24 Acres
- Baths:
- MLS#:
- 24122737
- Subdivision:
- First Place
ADDITIONAL INFORMATION
One of the very last buildable lots in popular FIRST PLACE subdivision! Here's your chance! Nearly 1/4 acre flat lot that is ready for the home of your dreams! Make your offer, and let's make a deal! First Place is a wonderful east Vancouver community with many activities for residents. There is also a 3.5 acre neighborhood park with a playground, gazebo, benches and paths. Homes in this premium neighborhood range from approx $750k - $1.5 million. They're not making land anymore... especially in First Place! Grab this while you can, it's like gold! Don't miss this opportunity!
$569,900
15618 NE 6TH St Vancouver, WA 98684
- Type:
- Single Family
- Sq.Ft.:
- 1,915
- Status:
- Active
- Beds:
- 4
- Lot size:
- 0.17 Acres
- Year built:
- 1990
- Baths:
- 3.00
- MLS#:
- 24253207
- Subdivision:
- COUNTRYSIDE WOODS
ADDITIONAL INFORMATION
Fantastic well kept home on corner lot. Walk into an open Living/Dining floor plan with updated carpeting and slider to a patio for your entertaining needs. Kitchen has pleasing bay window, Granite, updated vinyl flooring, Eat-in island, all appliances included. Primary Suite with soaker tub, walk-in shower, double sinks including a walk-in closet. 2 other Bedrooms near by. Family room with gas fireplace on lower lever including another Bedroom or Office. Laundry with washer/dryer, sink and storage. Home has built-in Electrolux Central vac. 2 Car attached garage with RV/Boat parking/storage. Shed (12x10 approx.) to do some gardening/work shop or as extra storage. Nice back yard and fully fenced. Roof 9yrs young and HVAC 7/8yrs approx. Don't miss out on this beauty. Close to freeway access. Call for your showing today.
$1,195,000
15010 NE 10TH St Vancouver, WA 98684
- Type:
- Single Family
- Sq.Ft.:
- 3,273
- Status:
- Active
- Beds:
- 4
- Lot size:
- 0.23 Acres
- Year built:
- 2013
- Baths:
- 3.00
- MLS#:
- 24687285
- Subdivision:
- First Place
ADDITIONAL INFORMATION
Substantial price improvement and a new opportunity to own this premier First Place home! Dreams do come true! Highly sought after floor plan with main level living and large bonus/4th bedroom up (2 walk-in closets). This superior home is beautifully updated with a stunning park-like backyard that is a feast for the eyes. Sizeable deck and patio space is perfectly set up for relaxation and entertaining! A custom designed kitchen with high-quality appliances, elegant finishes, massive island, butler's pantry and walk-in pantry. Large office space. Incredibly generous storage spaces/closets throughout the home including huge storage closet in the oversized 3 car garage. Luxurious primary suite (that is separated from other bedrooms and office) has walk-in closet/custom built dressing room, walk-in steam shower with dual heads. Fine craftsmanship, detailed trim, rich woodwork, built-ins, coffered ceilings, hardwood floors, slab stone countertops and stone tile flooring. A one-of-a-kind backyard your friends will envy! Fenced, built-in gas bbq, high quality Trex decking, stone patio and pathways, raised garden beds, water feature, mature trees, shrubs, flowers and landscaping provide privacy, colorful custom artwork, accent lighting and a perfectly green lawn (front and back) all year round! Enjoy the 3.5 acre neighborhood park with paths and gazebo. All appliances included + 1 year home warranty for buyer. Fine living in popular First Place neighborhood. This one's a gem and rare find, don't miss out. Additional home portraits, 3D tour and floorplan with room dimensions available.
$1,100,000
1101 NE 151ST Ave Vancouver, WA 98684
- Type:
- Single Family
- Sq.Ft.:
- 3,880
- Status:
- Active
- Beds:
- 5
- Lot size:
- 0.36 Acres
- Year built:
- 2003
- Baths:
- 4.00
- MLS#:
- 24431949
ADDITIONAL INFORMATION
This Home Is Exquisite! From Your First Step Into The Impressive Foyer With High Ceilings, Gorgeous Brazilian Cherry Hardwoods And Massive Amounts Of Natural Light, You Know You Have Stepped Into Luxury. Formal Living Room Includes Gas Fireplace And Extra High Ceiling. Formal Dining Room Has Coved Ceiling, Ceiling To Floor Bay Window And Butler’s Pantry. The Great Room With Gas Fireplace And Built-Ins, Flows Into Eating Area With Double Doors To It’s Deck. Kitchen Is A Gourmet’s Delight Including A Spacious Island/Eat Bar, Granite Counter Tops, Double Ovens, Gas Cook Top, Down Draft, An Ample Amount Of Cabinetry, Tile Backsplash And Appliance Garage. The Primary Suite Is Spectacular! The Double-Sided Fireplace Opens Into The Bathroom Which Includes Jetted Tub, Tile Walk-In Shower And Tile Floor. Suite Is Complete With Coved Ceiling And Over-sized Walk-In Closet. From The Deck, Step Into The Private Fenced Backyard With Pond. Nestled Under The Trees Is A Cute Little Casitas With Electric For Your Own, What Ever You Want Room. 6 Car Tandem Garage/RV Storage.
$485,000
11304 NE 23RD St Vancouver, WA 98684
- Type:
- Single Family
- Sq.Ft.:
- 1,682
- Status:
- Active
- Beds:
- 3
- Lot size:
- 0.06 Acres
- Year built:
- 2019
- Baths:
- 3.00
- MLS#:
- 24469609
- Subdivision:
- Landover - Sharmel
ADDITIONAL INFORMATION
Welcome to this beautiful newer construction home, where modern design meets comfort. As you step inside, you're greeted by an inviting, open floor plan with tall ceilings, stylish laminate flooring, and numerous high-end upgrades. The spacious great room is a perfect blend of elegance and functionality, featuring a gourmet chef’s kitchen complete with a large island, quartz countertops and stainless-steel appliances. The open layout offers ample room for both a cozy living area and a generous dining space. Upstairs, you’ll find a luxurious primary suite, boasting a private bath with a step-in shower and an oversized walk-in closet. The upper level also includes two additional well-sized bedrooms and a versatile loft, ideal for a home office or study space. For added convenience, the laundry room comes equipped with a washer and dryer. Stay comfortable year-round with central air conditioning,and enjoy outdoor relaxation on the private patio. The attached 2-car garage not only provides ample storage but also includes a Tesla charger for eco-conscious living.Located near shopping, dining, and with easy freeway access, this home offers the perfect blend of luxury and convenience.
- Type:
- Single Family
- Sq.Ft.:
- 2,023
- Status:
- Active
- Beds:
- 3
- Year built:
- 2006
- Baths:
- 3.00
- MLS#:
- 2281054
- Subdivision:
- Evergreen Highway
ADDITIONAL INFORMATION
This amazing 2 story home is a must-see, offering a blend of space & style. The open floor plan flows through the main level. W/ expansive living space & cozy gas F/P it is perfect for both entertaining & everyday relaxation. Your open kitchen is a dream, w/ SS appl, a gas range, ample storage, & a spacious walk-in pantry that adds convenience to your every day cooking. Enjoy your Prim ste that is a true retreat, boasting soaring vaulted ceilings, dual W/I closets, & a updated bathroom w/ its soaking tub & marble floors. Upstairs you will also find 2 additional lg bdrms w/ a loft & nook for extra space plus your laundry room for convenience. Step outside to a fenced yard, covered patio, & ample parking for all!
$450,000
419 SE 155TH Ave Vancouver, WA 98684
- Type:
- Single Family
- Sq.Ft.:
- 1,554
- Status:
- Active
- Beds:
- 3
- Lot size:
- 0.17 Acres
- Year built:
- 1979
- Baths:
- 2.00
- MLS#:
- 24104023
ADDITIONAL INFORMATION
This well-maintained 3-bedroom, 2-bathroom, single-level home offers just over 1,500 square feet of comfortable living space. The spacious dining room and living room, complete with a cozy wood stove, provide an inviting atmosphere. Recently installed solar panels offer energy efficiency and cost savings. Located in the convenient Hearthwood neighborhood, this home combines comfort with practicality. A great opportunity for those looking for a charming, efficient home in a desirable location. Ready for you to make it your own!


Listing information is provided by the Northwest Multiple Listing Service (NWMLS). Based on information submitted to the MLS GRID as of {{last updated}}. All data is obtained from various sources and may not have been verified by broker or MLS GRID. Supplied Open House Information is subject to change without notice. All information should be independently reviewed and verified for accuracy. Properties may or may not be listed by the office/agent presenting the information.
The Digital Millennium Copyright Act of 1998, 17 U.S.C. § 512 (the “DMCA”) provides recourse for copyright owners who believe that material appearing on the Internet infringes their rights under U.S. copyright law. If you believe in good faith that any content or material made available in connection with our website or services infringes your copyright, you (or your agent) may send us a notice requesting that the content or material be removed, or access to it blocked. Notices must be sent in writing by email to: [email protected]).
“The DMCA requires that your notice of alleged copyright infringement include the following information: (1) description of the copyrighted work that is the subject of claimed infringement; (2) description of the alleged infringing content and information sufficient to permit us to locate the content; (3) contact information for you, including your address, telephone number and email address; (4) a statement by you that you have a good faith belief that the content in the manner complained of is not authorized by the copyright owner, or its agent, or by the operation of any law; (5) a statement by you, signed under penalty of perjury, that the information in the notification is accurate and that you have the authority to enforce the copyrights that are claimed to be infringed; and (6) a physical or electronic signature of the copyright owner or a person authorized to act on the copyright owner’s behalf. Failure to include all of the above information may result in the delay of the processing of your complaint.”

